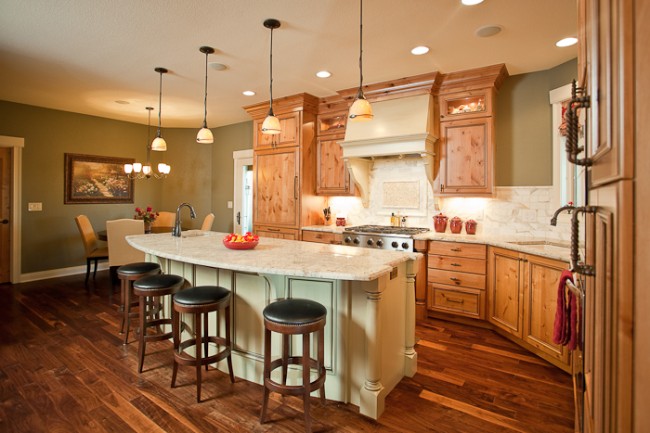Like many Northern Colorado residents, Tamara loves to bake. Friends and family, gathered around an abundant table, is the stuff of priceless memories. But baking in a cramped kitchen space with outdated appliances was a nightmare she’d rather forget.
“It was really small and didn’t make sense for the size of our house,” said Tamara with a grimace. The kitchen of her home, built new in 2001, was closed in, lacked a place where they could grab a quick bite to eat, and made it difficult to congregate during family events. “It just didn’t meet our needs, and I knew we needed to make a change.” she continued.
Tamara started the process of designing a new kitchen space that would better accommodate her lifestyle. Along the way, she started thinking about how great it would be to redo the bedroom and laundry room, and add what she calls a “four season room”, a place where the family could maximize all of the natural beauty Colorado has to offer. Quickly she realized that she would need some help bringing her expanded vision to life.
“We were working with another designer, configuring the kitchen and living space we thought we wanted,” said Tamara. “Then, a friend introduced us to Bryan Soth, co-founder of HighCraft Builders.” They chatted about the upcoming project, and after listening to the family’s needs and desires for the kitchen space, Bryan made a bold move.
“He said ‘Would you let me explore a new direction and try something different with this design?’,” recalls Tamara. “I figured why not?” HighCraft returned with a design that completely changed the way she looked at the space. Although it expanded the kitchen by only a few square feet, Bryan’s design was efficient and creative in a way the family didn’t think was possible before.
“My reaction was, ‘We can really do that?!’” said Tamara. “We absolutely loved his idea for the kitchen and how well it fit in with what we wanted to do with the rest of the house. Ultimately Bryan’s ability to listen to and expand on our original idea is what led us to choose HighCraft for the remodel project.”
And what a project it was. Remodeling three-quarters of a house while it’s inhabited is no easy feat, especially when one of those rooms is the kitchen. “The entire HighCraft team was professional yet easy-going throughout the process,” said Tamara. “They respected our schedule and privacy, and kind of became part of the family!” During the six-month project, she got to know Scott Fetters, HighCraft project manager, quite well. “Scott was my go-to guy for this project, and I liked him so much I requested him for another project!”
When the dust finally settled, the house barely resembled its former self. In place of the cramped kitchen was an open eating and cooking space, complete with a custom entryway, an island eating and prep space that accommodates five diners easily, and dual ovens (Tamara’s favorite part). The bright new kitchen space flows seamlessly into the indoor/outdoor living area via a huge set of sliding glass doors that let in the light and the fresh Colorado breezes.
“We’re so glad to have met Bryan and for his willingness to improve upon our design before we’d even decided to work with HighCraft. That kind of proactive creativity is a good sign someone is truly passionate about what they do, and we couldn’t be happier with the result. Our family loves the new space, and we recommend HighCraft to any of our friends who are considering a remodel.”

