Our remodeling team at HighCraft is dedicated to helping each homeowner make the most of their living space. When it comes to smaller homes, we know maximizing that space is even more crucial – and it can also be a challenge. Luckily, we love a good challenge!
Here are SIX of our favorite space-saving solutions from HighCraft remodels across Northern Colorado.
1. MURPHY BEDS
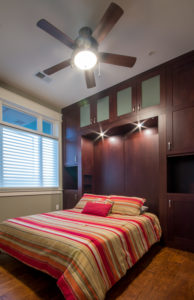
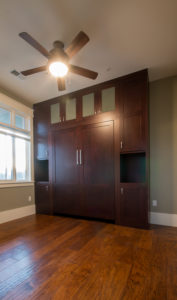
This Murphy bed in Midtown Fort Collins (above) is perfect for a guest room that serves a variety of purposes.
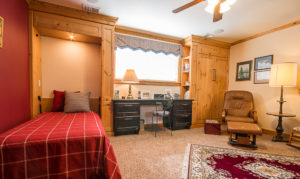
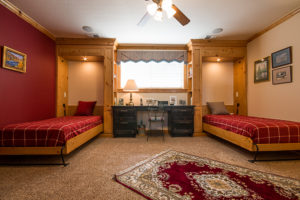
Twin Murphy beds in another HighCraft remodel offer additional sleeping options and flexibility.
2. SLIDING BARN DOORS
From bathrooms to basements, and all rooms in between, homeowners across Northern Colorado are replacing hinged doors with sliding doors.
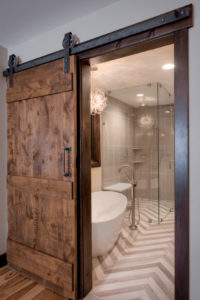
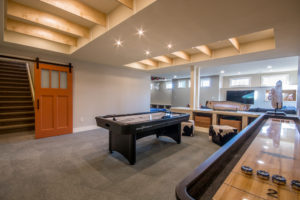
Sliding barn doors eliminate door swing and preserve usable floor space.
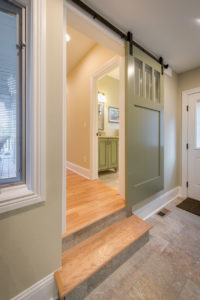
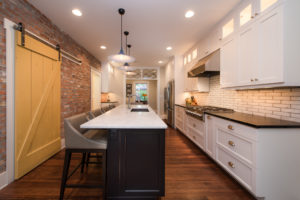
You can customize sliding doors through color, design, materials and hardware, adding character to any space, large or small.
3. DOUBLE-DUTY ROOM DIVIDERS
Room dividers are a great way to define separate living spaces and add interest without making a small space feel cramped, dark and closed in.
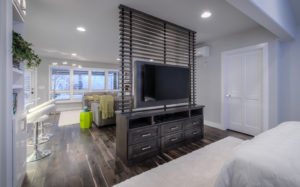
HighCraft designed a custom room divider (above) that pulls TRIPLE duty to save space in this Fort Collins studio-sized guest house. The slim divider defines the living and bedroom spaces, provides valuable storage, and includes a swivel-mounted television that can be viewed from either room.
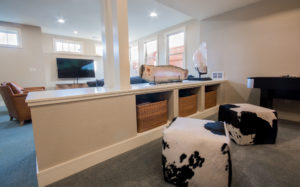
This short wall in a Fort Collins basement remodel (above) houses load-bearing columns, and separates the lounge area from the game room. Built-in cubbies hold baskets for additional space-saving storage.
4. SMART STAIRS
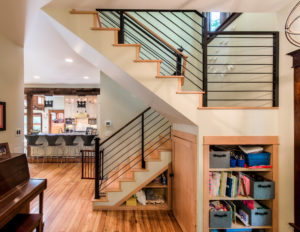
HighCraft often relocates awkward stairs that take up valuable space in older homes, and our licensed architects can design creative new stairway solutions to access the second floor. We designed this half-landing staircase (above) against an outer wall to maximize space on the main floor of this Old Town Fort Collins renovation. Custom open shelving creates added storage under the stairs and keeps craft materials accessible and contained.
5. UNDER EAVES BATHROOM
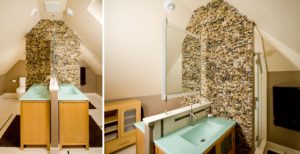
These back-to-back sinks and shared floating mirror create a double vanity solution in this attic bathroom remodel. A centered shower optimizes headspace, and the river rock wall offers privacy, in this smart use of space under the eaves.
6. KITCHEN STORAGE
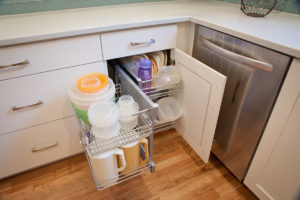
This clever storage system maximizes every inch of space in a blind corner base cabinet.
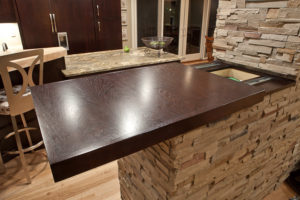
And a sliding custom countertop offers secret storage in another space-savvy Fort Collins kitchen remodel.
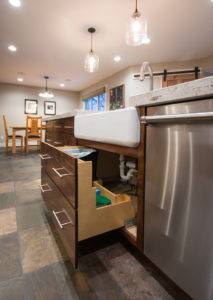
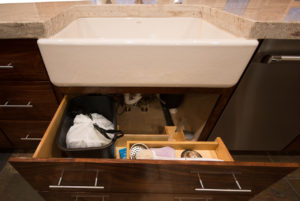
No more digging around under the kitchen sink to find what you need! This custom pull-out drawer leverages the entire space for practical storage and brings under-sink items to your fingertips.
Do you need help remodeling and maximizing space in your home? We can help. Contact HighCraft with questions or to schedule a no-cost consultation.

