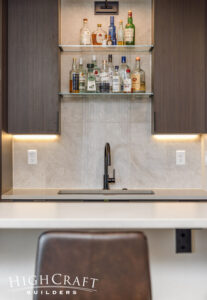
The HighCraft team recently put the finishing touches on this modern basement for a young family in Timnath. The project centered on helping this Northern Colorado crew transform their basement into a simple yet bold, multi-functional space ideal for family fun and social gatherings.

With custom modern cabinetry, quartz countertops, and sophisticated lighting, the new kitchen and wet bar area is designed to be stylish and functional.
Sleek, slab-front textured melamine cabinet doors conceal clever storage solutions like these rollout pantry shelves.

Integrated lighting illuminates the floating glass shelves, granite composite sink, and honed quartz countertop at the wet bar, where the subtle vertical-groove pattern of the backsplash tile creates visual interest.

With plenty of countertop and storage space, the island is anchored in the center of the open-concept layout, creating the perfect environment for everyday living and entertaining.

Continuing the theme and style of the wet bar into the family room, the stylish built-in entertainment center was outfitted with matching textured melamine and open shelving to maximize space. The sliding glass doors offer easy access to the backyard and flood the space with fresh air and natural light.

In the adjoining space, the family can enjoy a round of pool or table tennis with their convertible game table.

Just beyond the family room at the base of the stairs, a home gym tucked behind modern glass doors provides a private space to knock out a quick workout.

Custom stained concrete floors with a matte finish complement the sleek, grey, five-panel doors and align with the basement’s neutral color palette.

The guest bedroom will be a bright and cozy retreat for visiting family and friends.

The primary guest bathroom features a spacious low-threshold shower with a built-in bench.

With warm, cherry melamine tones and matte black fixtures, the minimalist vanity features a squared mirror flanked by mini globe-shaped pendant lights for a sophisticated touch of contrast.

Bold tile in deep, ocean blue makes a stunning statement in the secondary guest bathroom’s walk-in shower.

The recessed shower niche pops with a crisp, white quartz shelf that is both practical and visually appealing.

Featuring a circular mirror framed by clean and simple black and white sconces, this vanity echoes design elements of the primary guest bathroom and reflects the modern elegance and high-contrast color palette that elevates the minimal aesthetic of the basement.
~~~
Feeling inspired? Explore our blog to see more HighCraft projects and design styles to spark your next project.
Whether you build new construction, or remodel what you have, HighCraft’s experienced design-build team can navigate every detail of the planning and construction process so you don’t have to. Contact HighCraft with questions or to schedule a free consultation.



