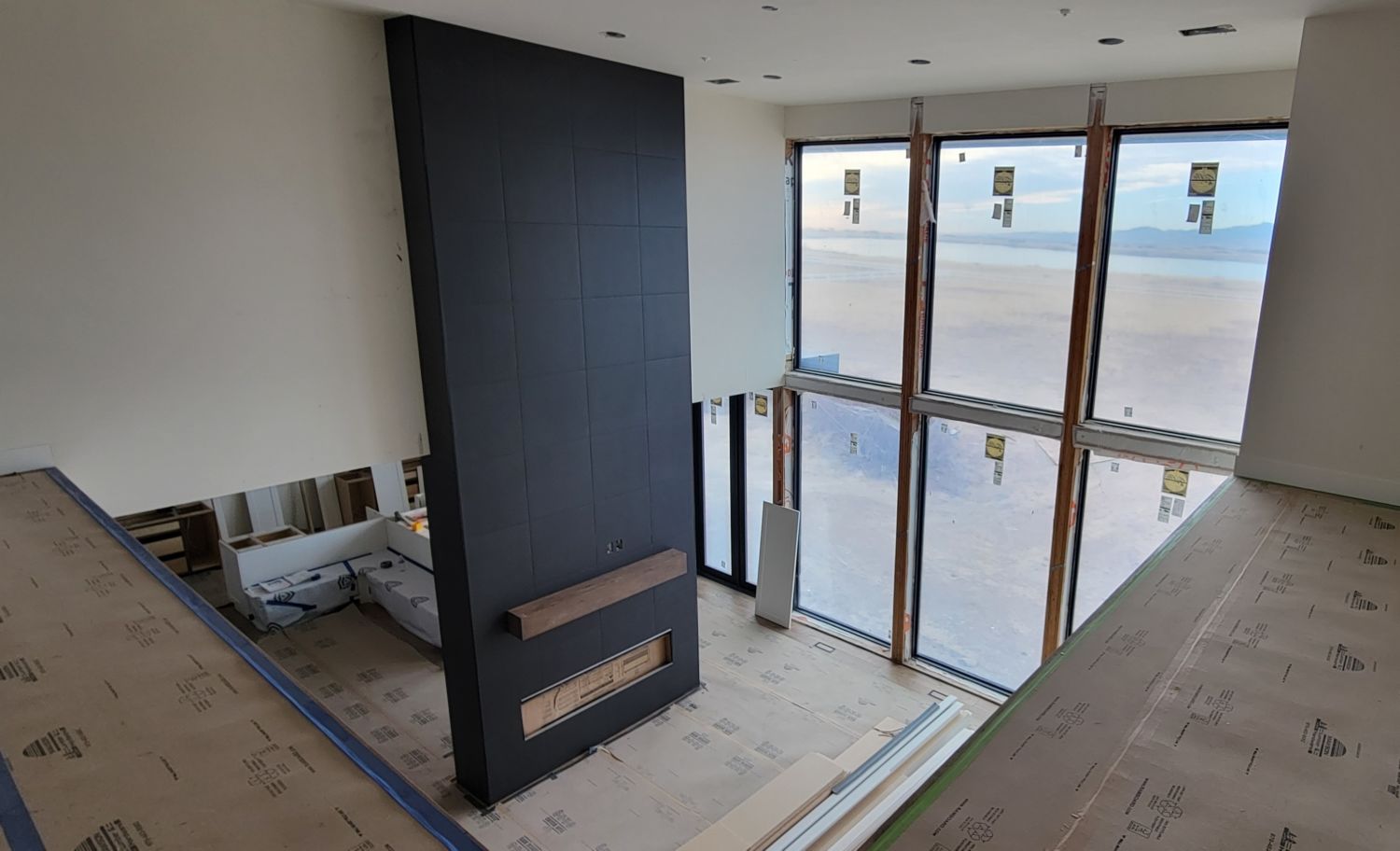
Tile, cabinets and doors are being installed! And, wow – that central fireplace is a knockout. Today’s post features the latest photos from Mari and Kelly’s jobsite.
For more background about Mari and Kelly’s whole-house remodel, be sure to check out Part 1, Part 2, Part 3 and Part 4 of this blog series.
EXTERIOR PROGRESS
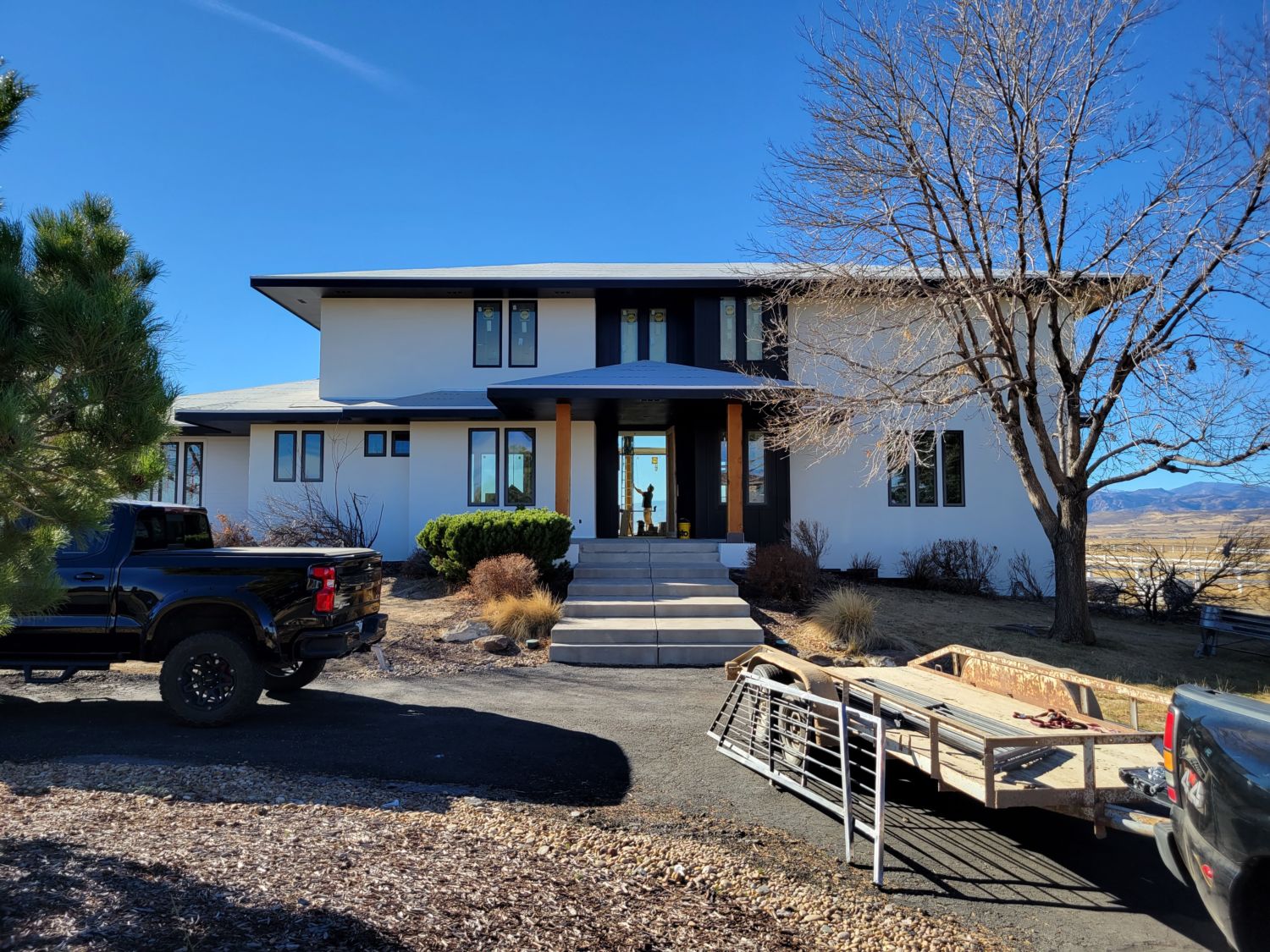
On the exterior, we applied and painted the stucco hard coat.
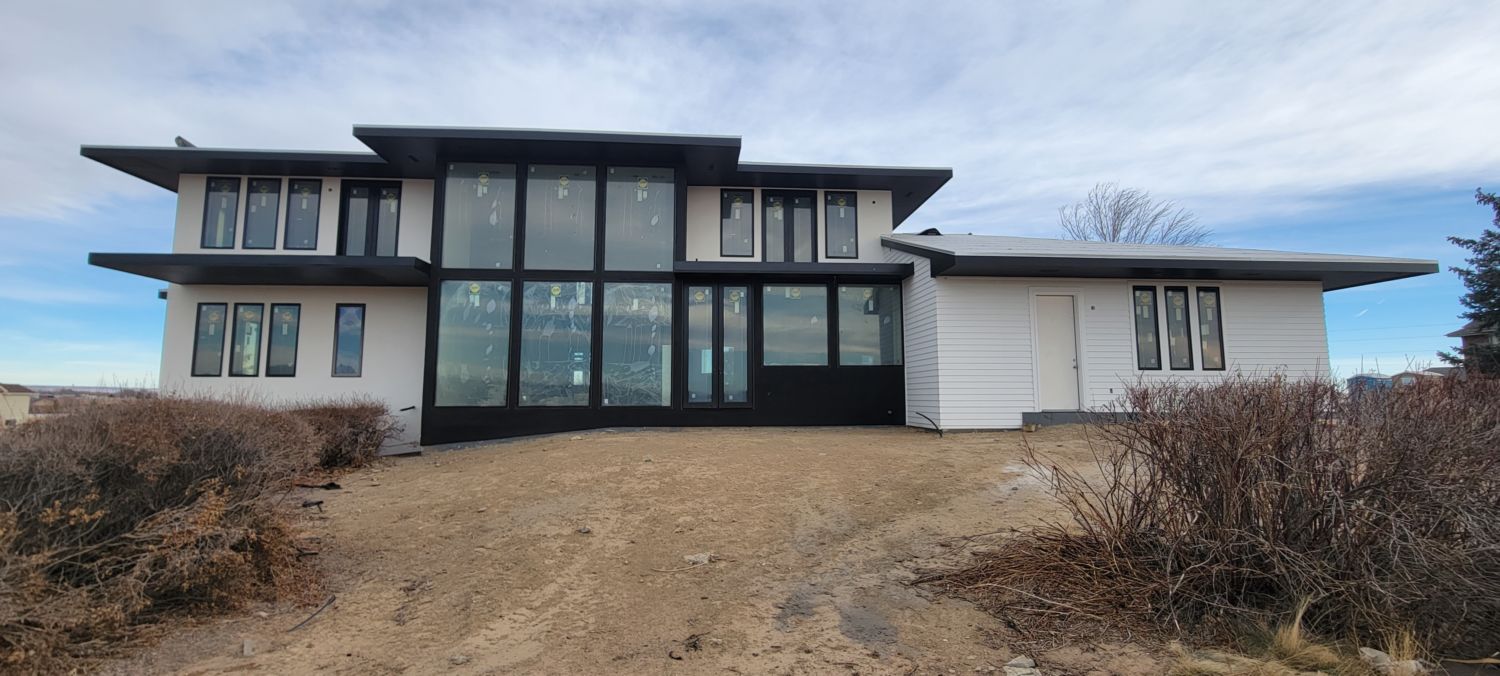
The black and white contrast is clean, architectural and stunning.
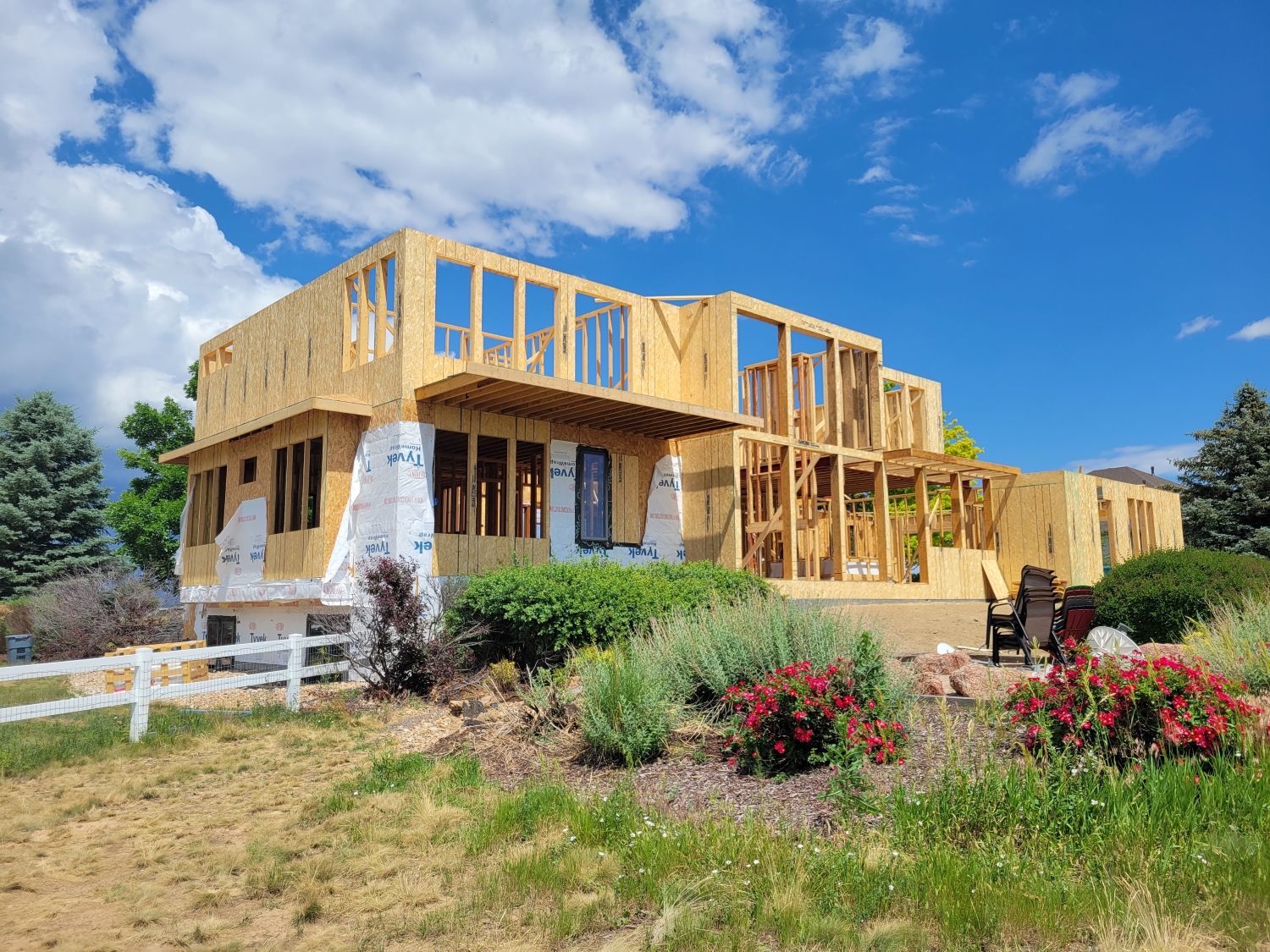

What a transformation from the framing stage of the project to the exterior finish.

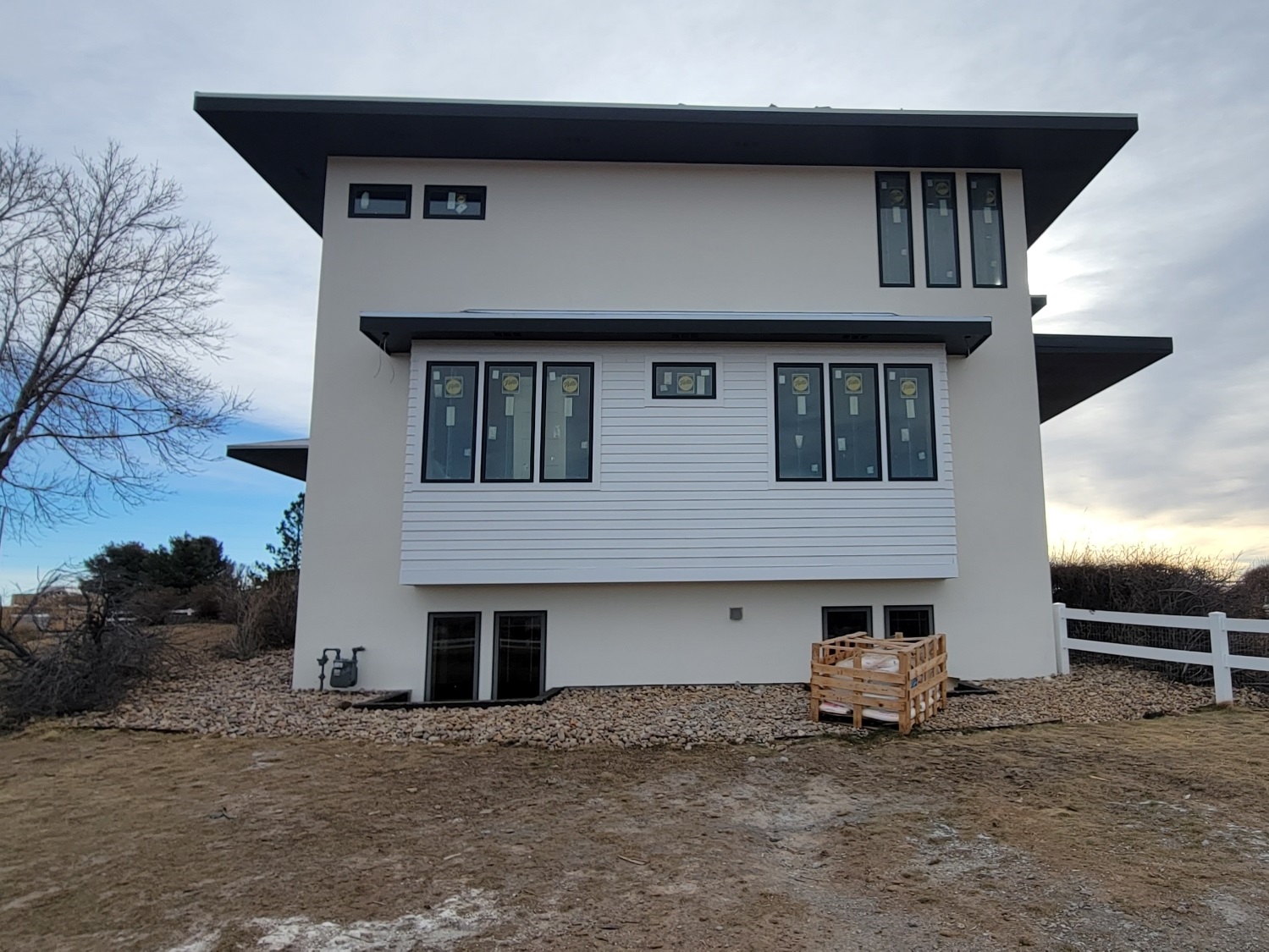
The stucco combined with board and batten siding adds dimension and interest.
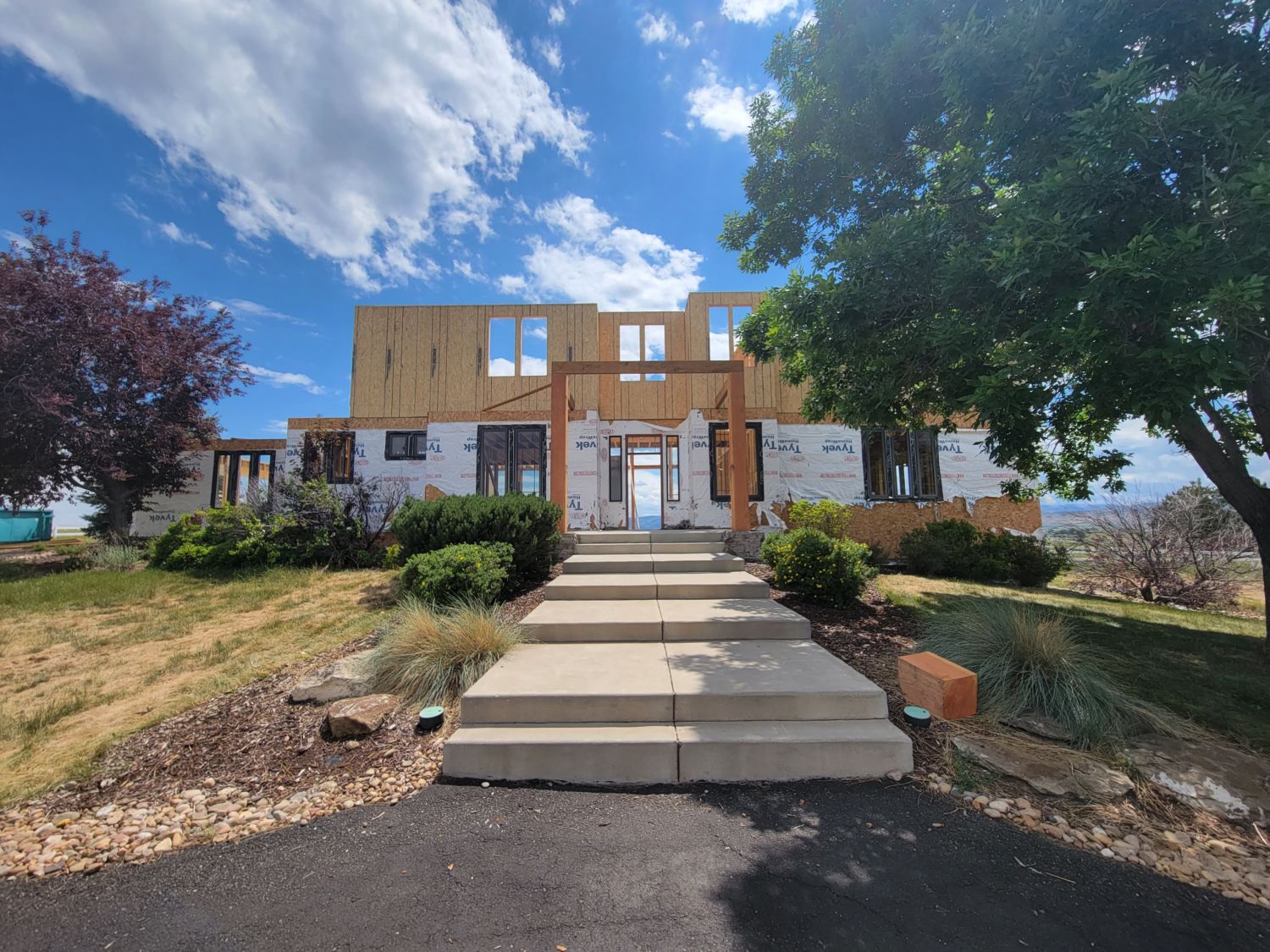

These before-and-after photos show the importance of rooflines to the overall aesthetic of a home.
INTERIOR PROGRESS
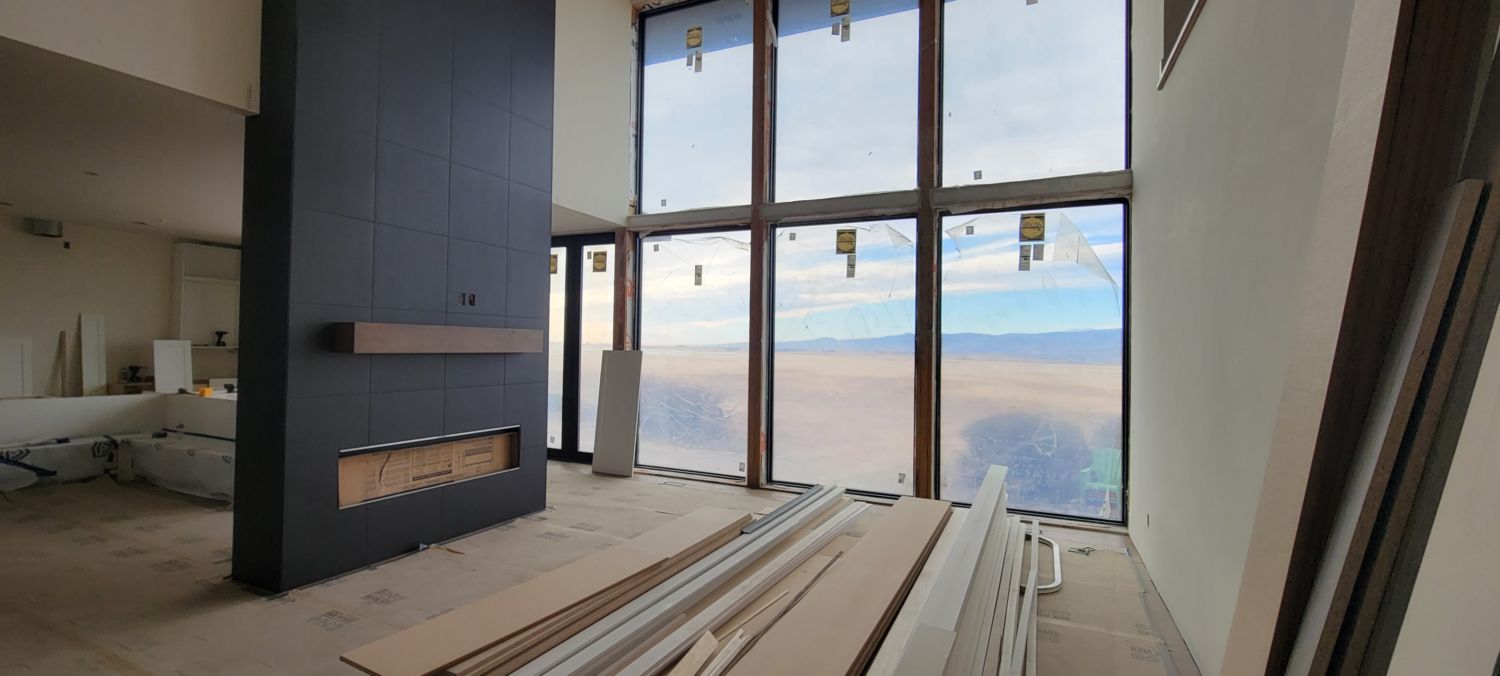
Inside, our team has been busy installing tile, including this large-format tile on the floor-to-ceiling fireplace.
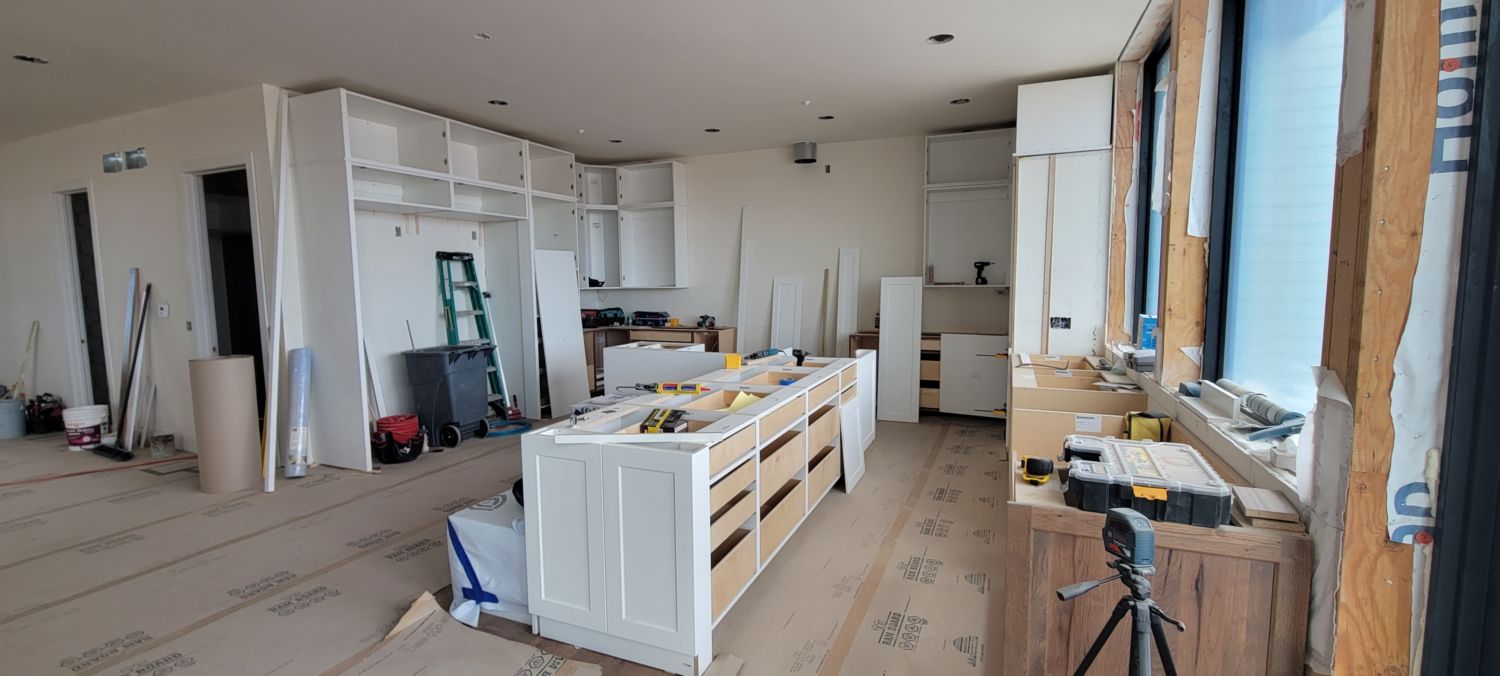
Satin white kitchen cabinets are going in, too.
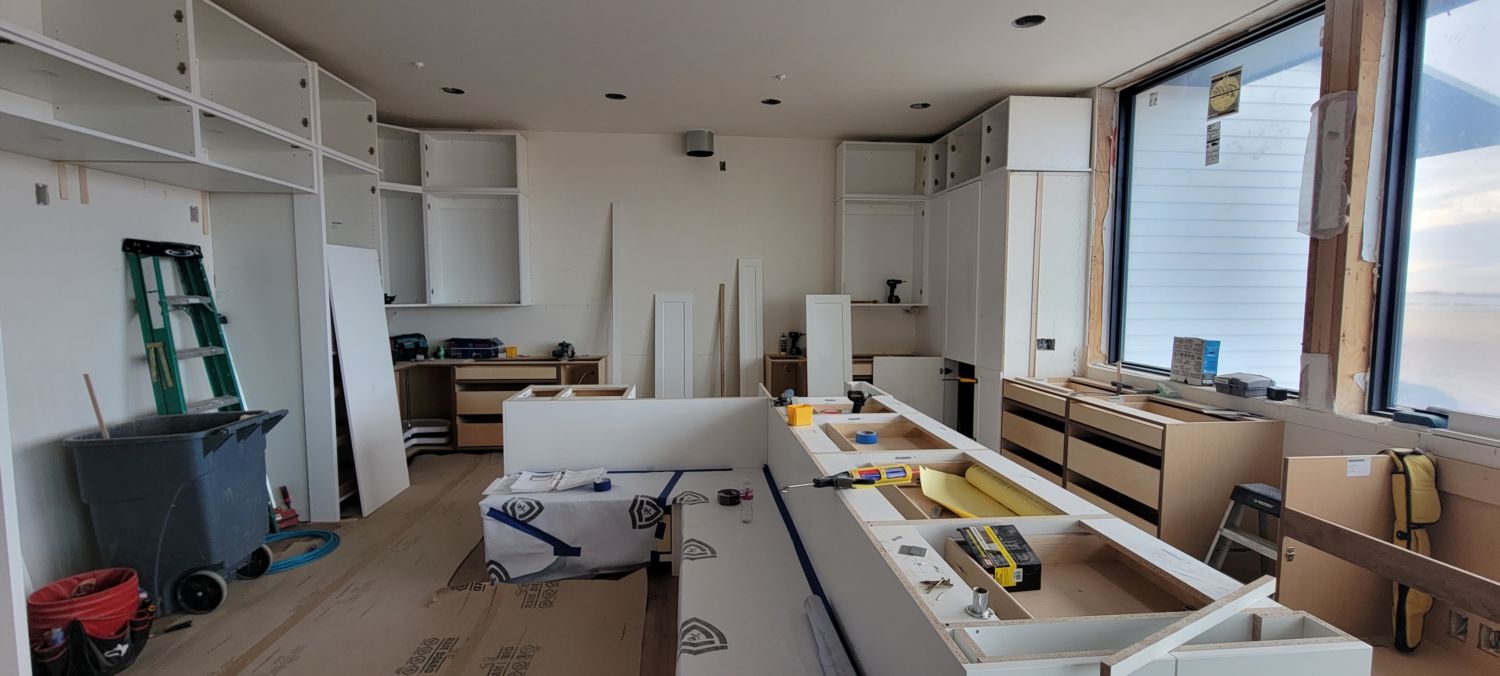
The eat-in kitchen will have custom banquette seating …
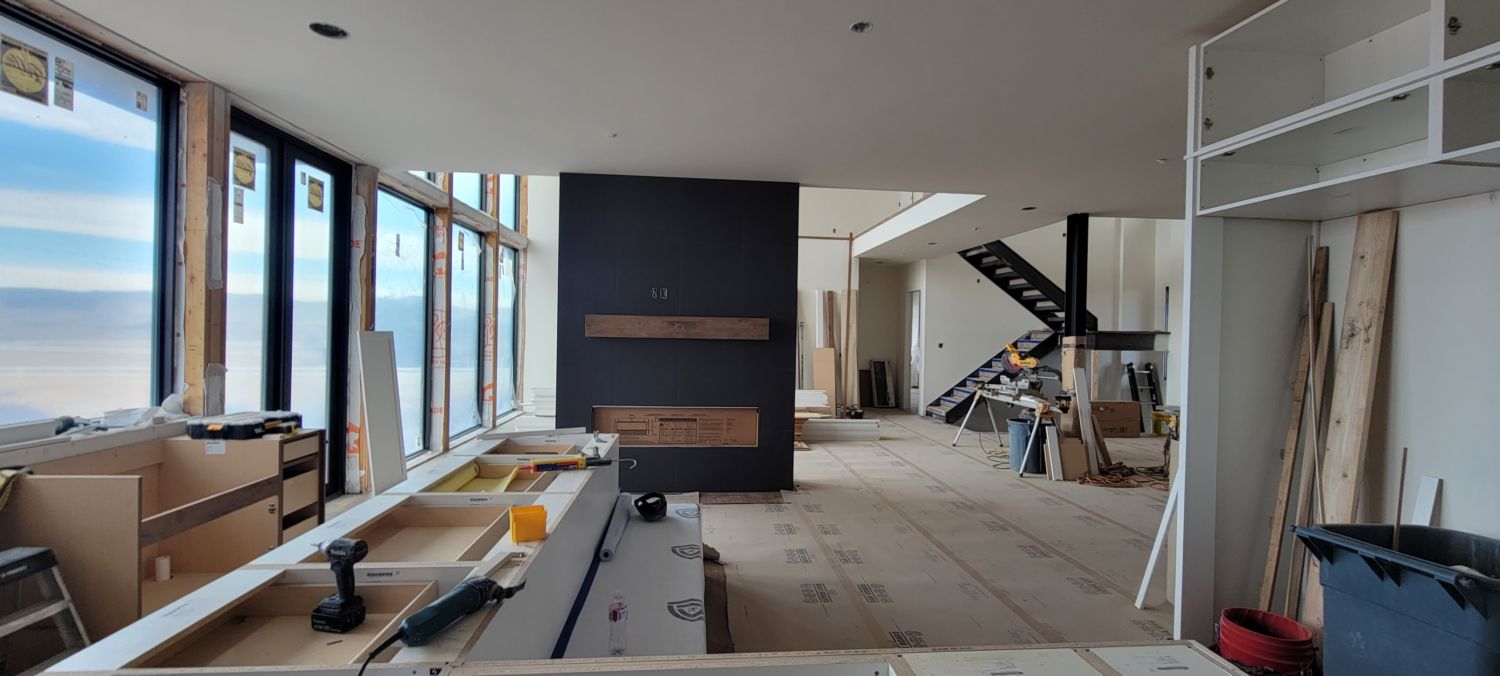
… and will share the see-through fireplace with the living room on the other side.
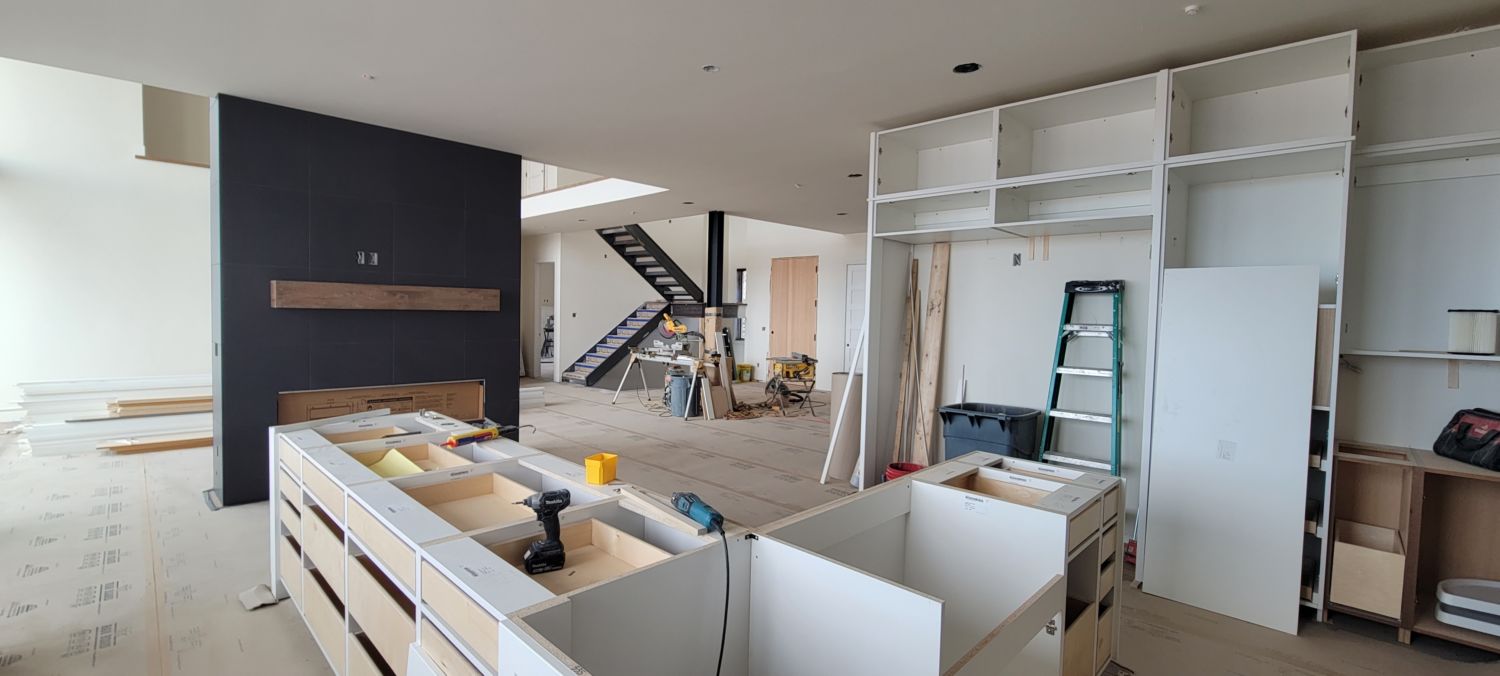
The kitchen has a well-defined space, but it’s open to the front entry as well.
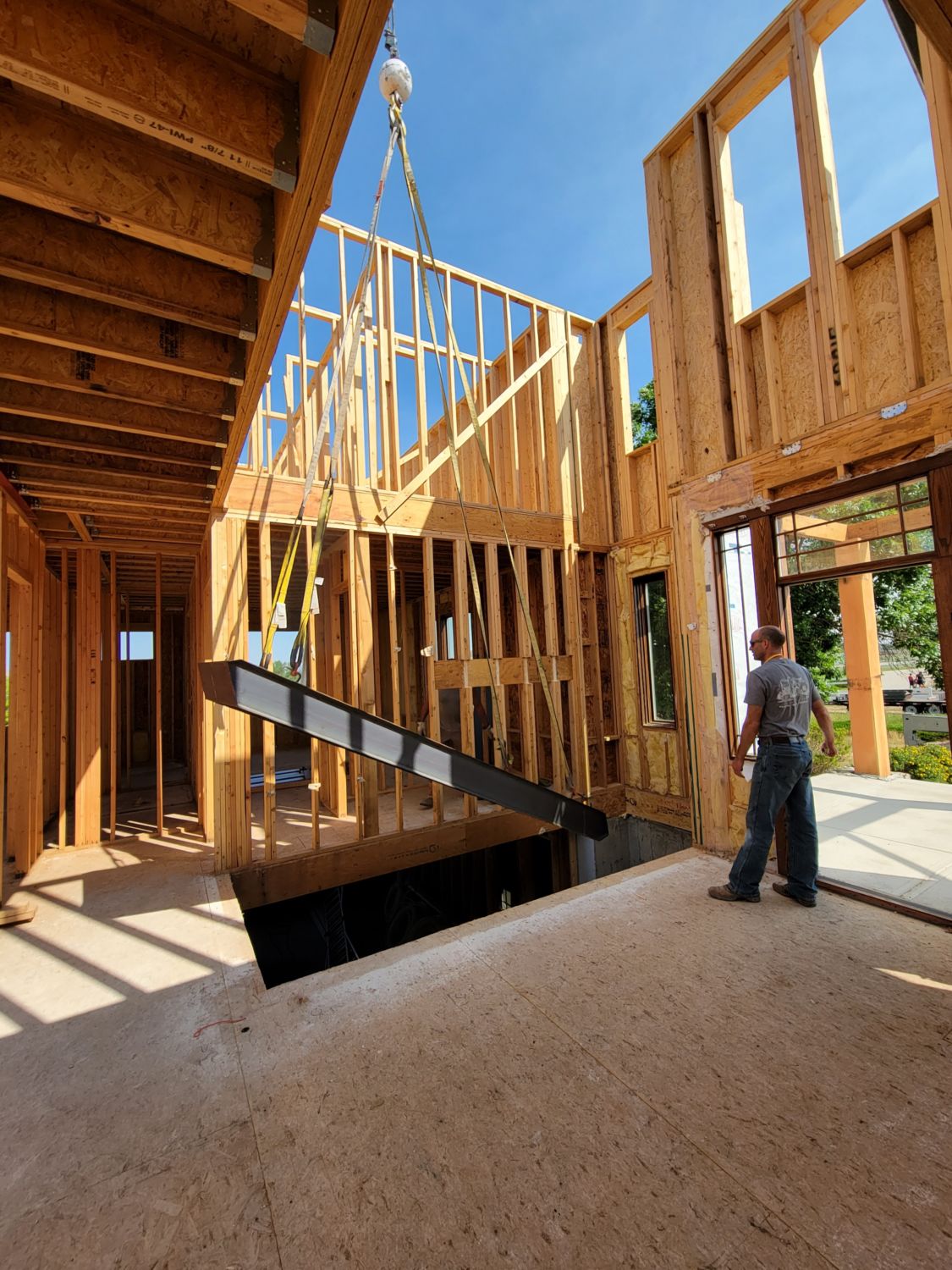
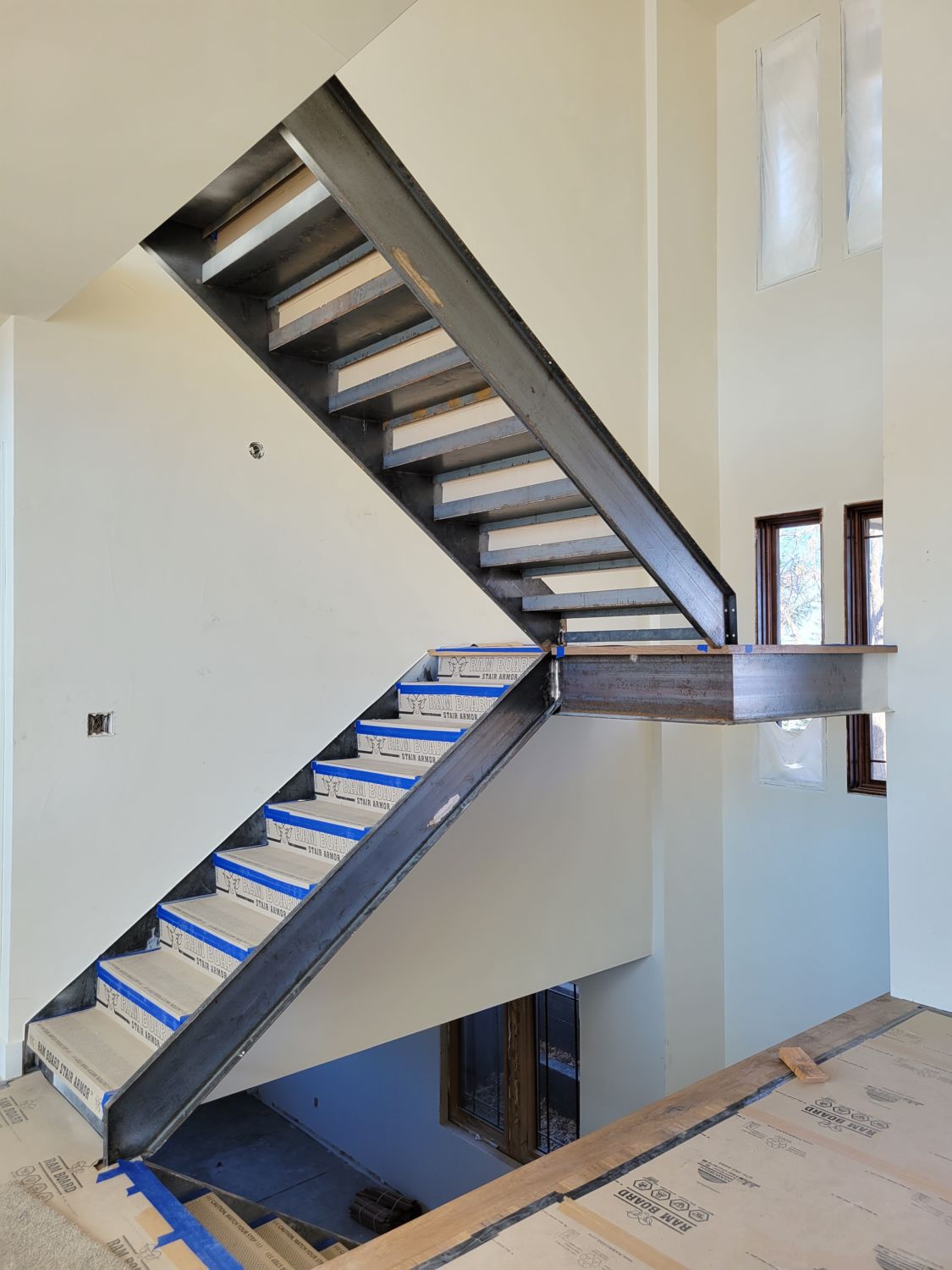
Here’s a closer look at the progress on the custom metal stairs.
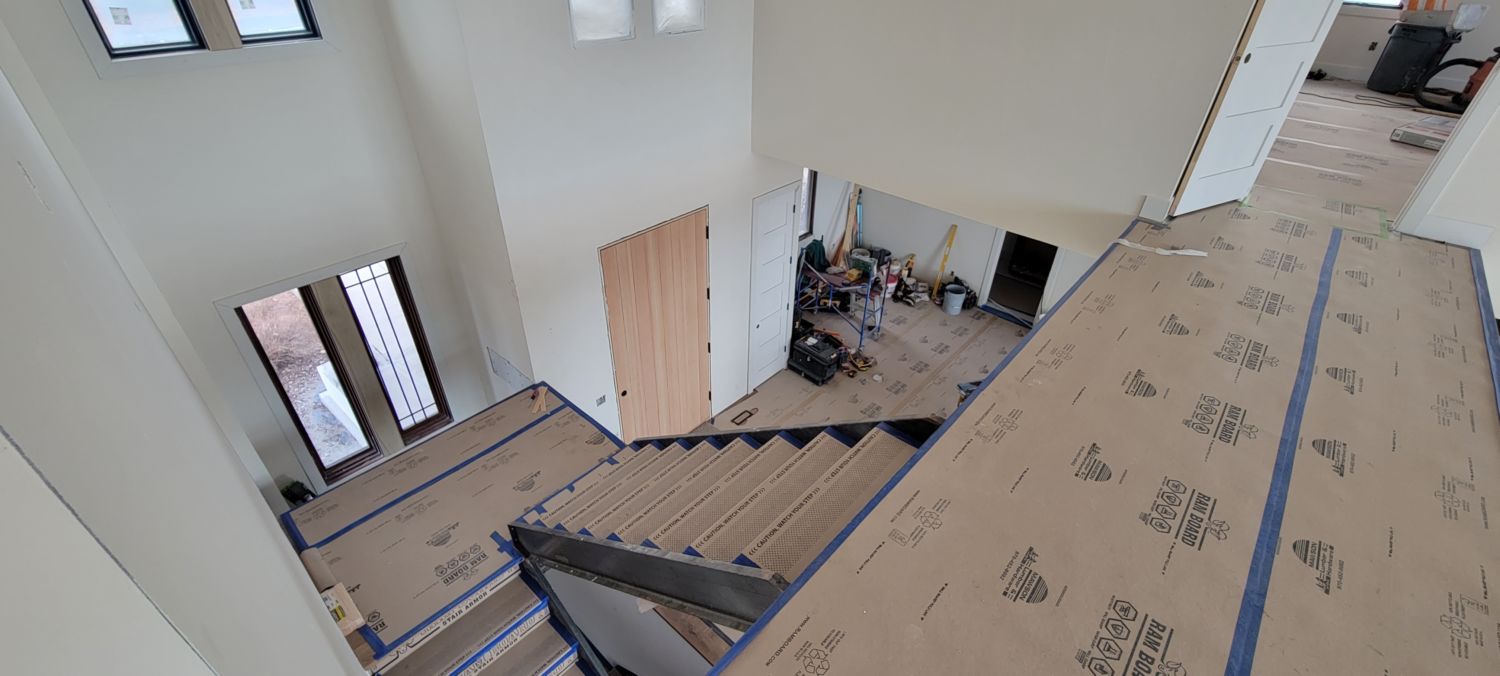
The landing and treads will be hardwood with open risers.
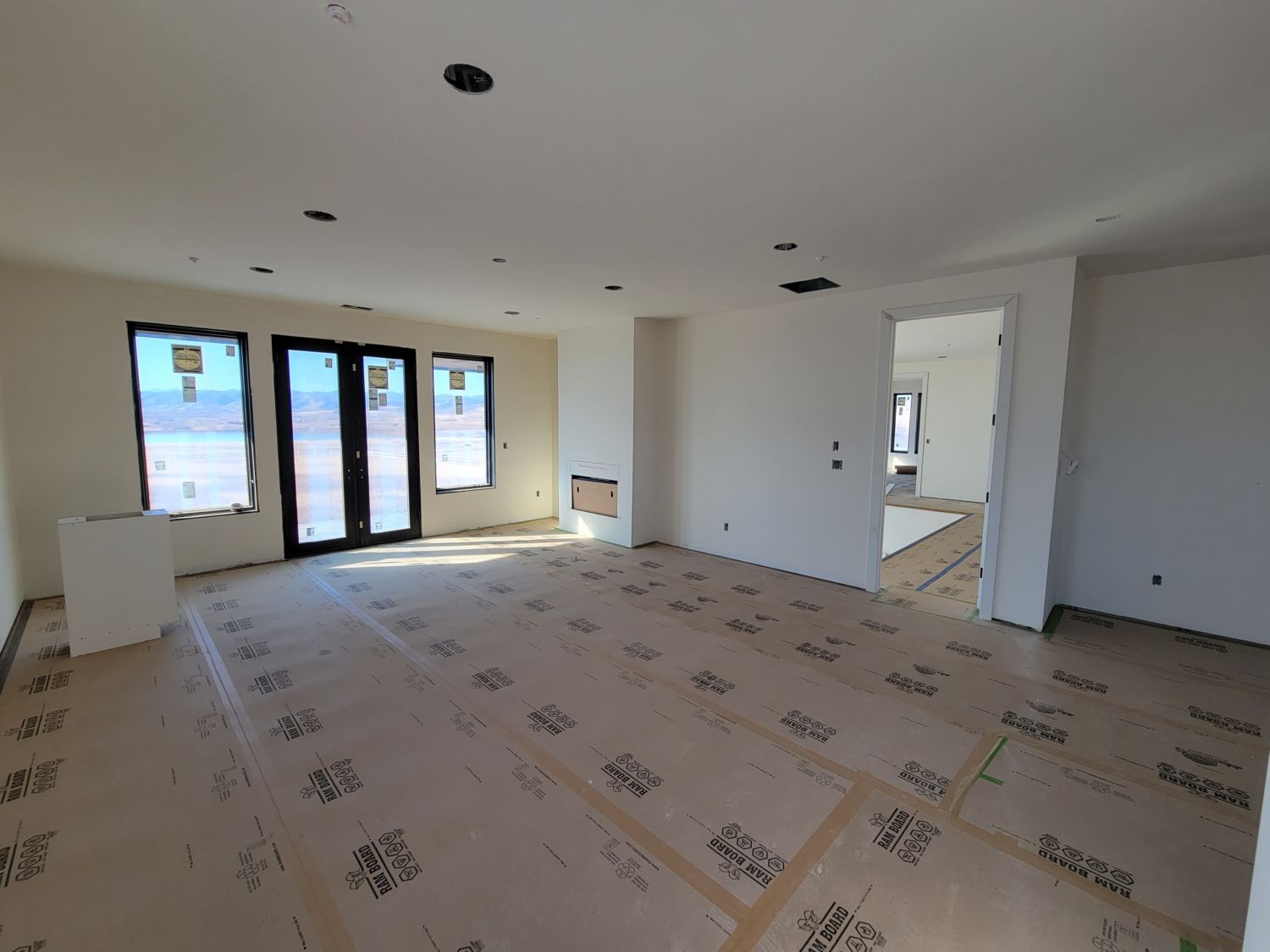
As we mentioned in Part 2 of the series, Mari and Kelly’s office suite (shown above and below), and their bedroom suite, occupy the entire second story footprint of the home.
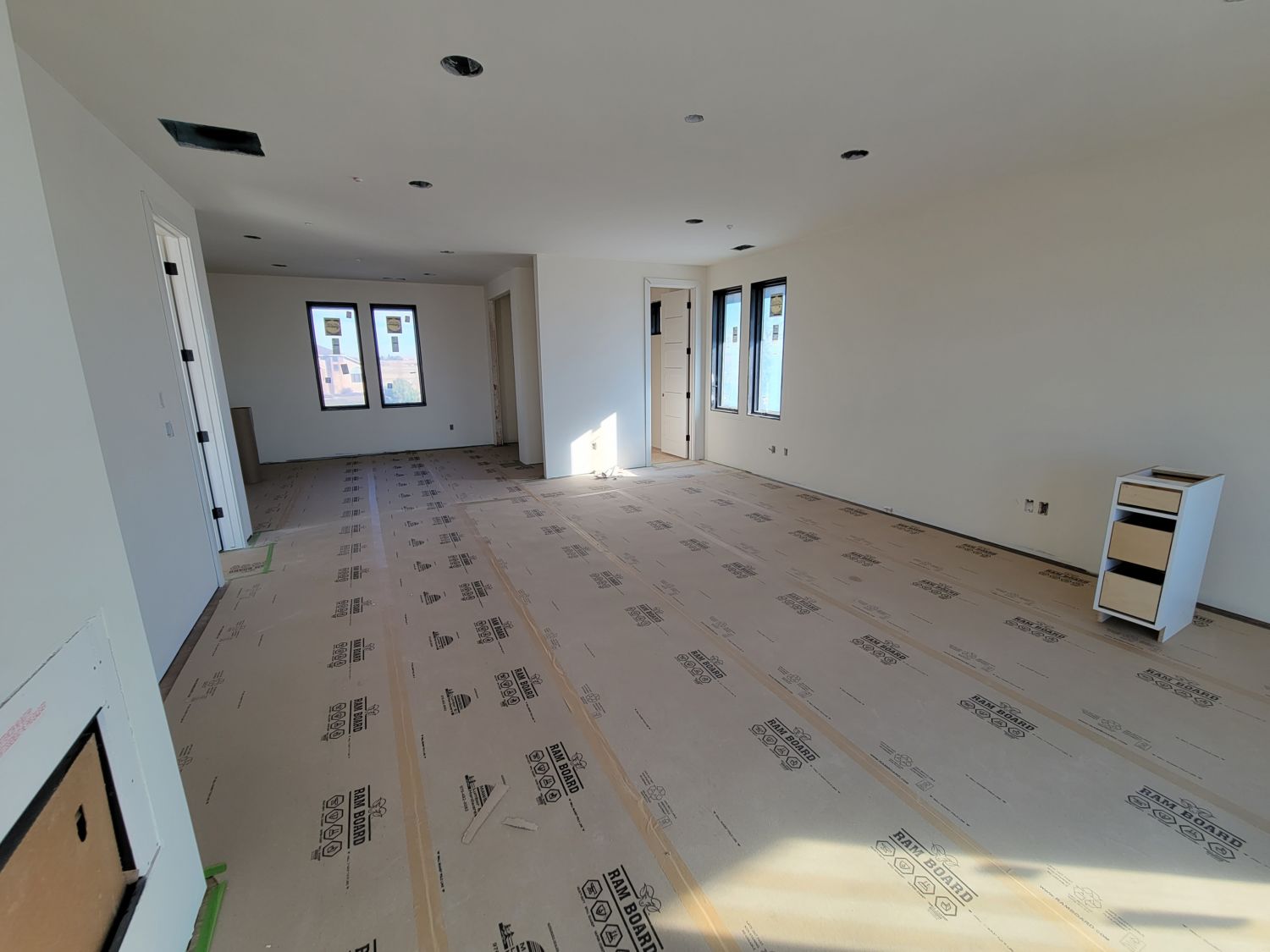
To preserve a healthy buffer between work and rest zones …
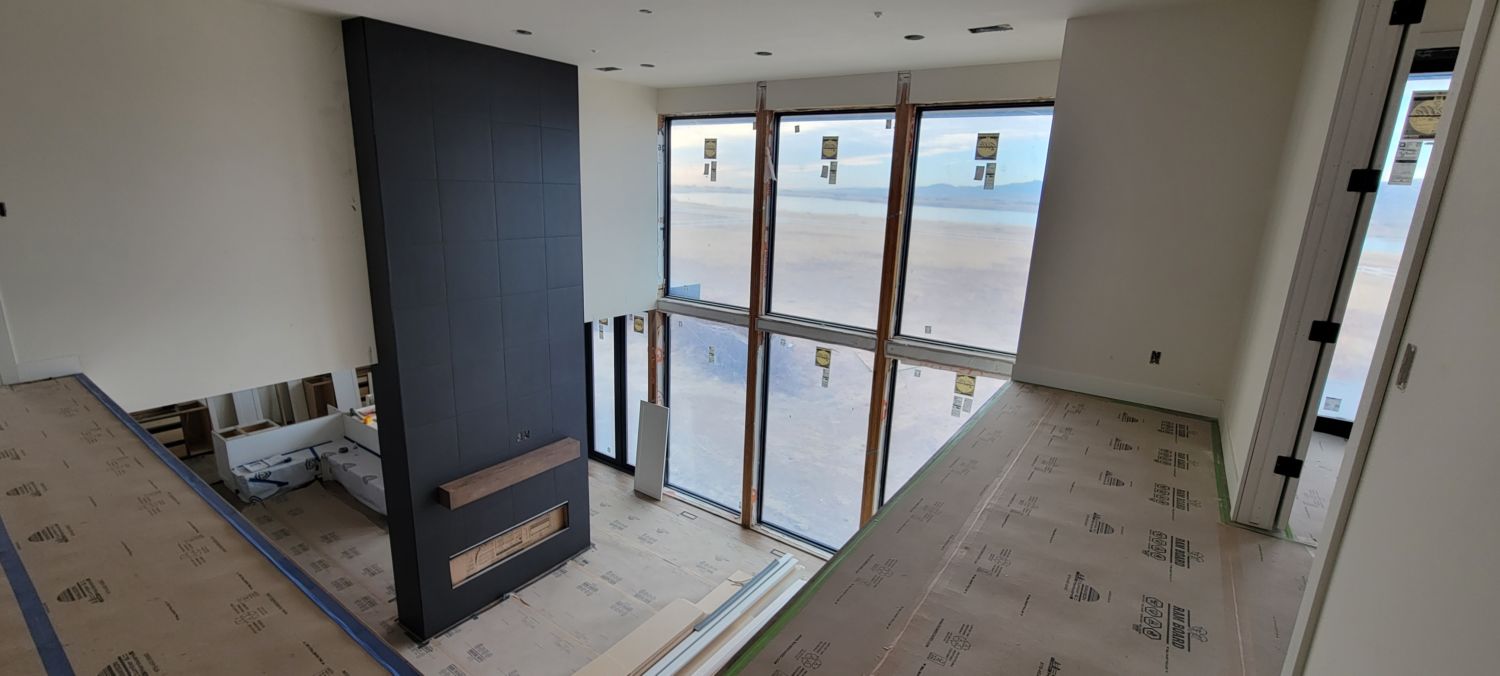
… the two rooms are separated by the large vaulted space above the living room, and connected by a catwalk. Their bedroom suite is through the door on the right (above).
TILE INSTALLATION
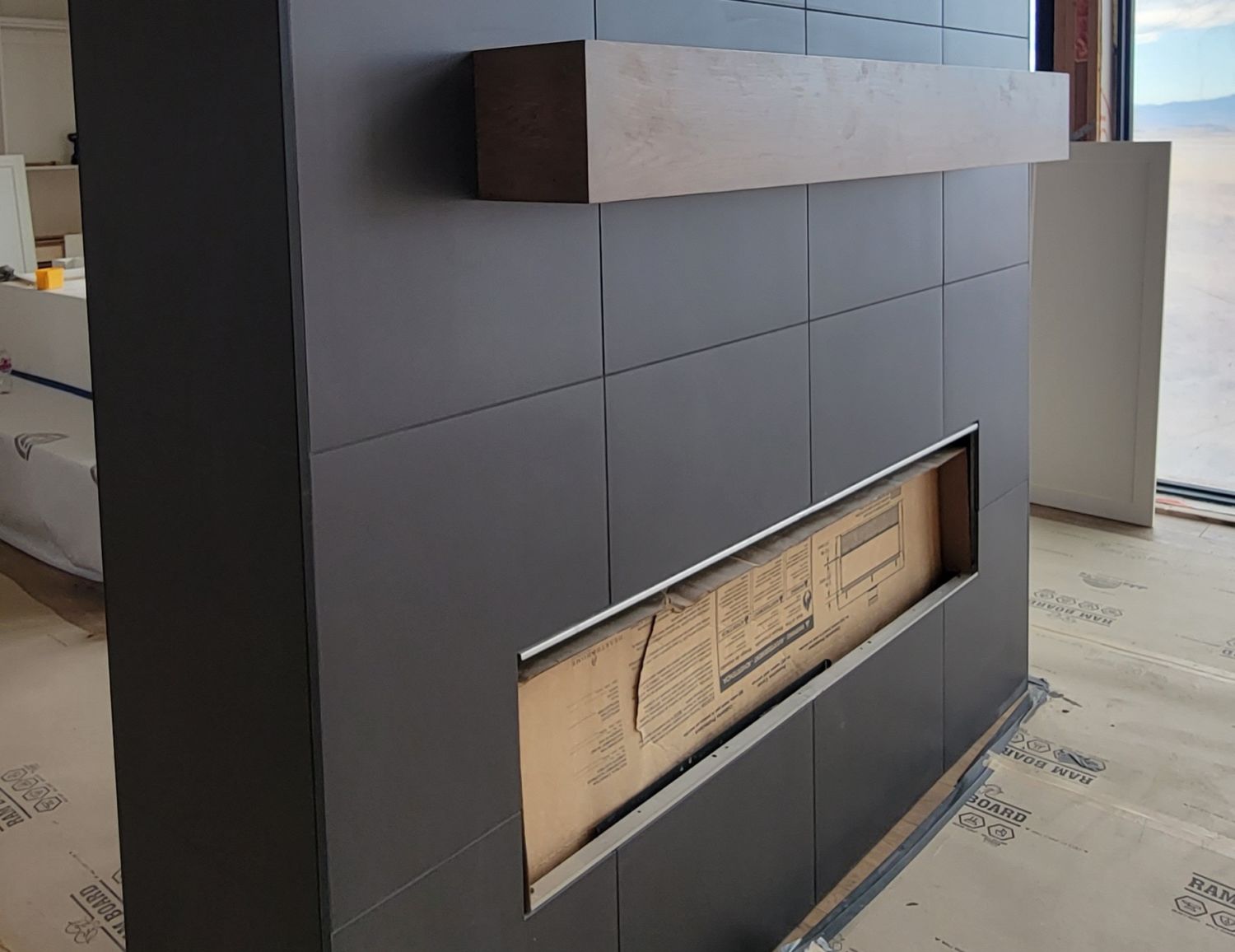
Mari and Kelly have picked out some incredible finishes, including this 24-inch by 24-inch black porcelain tile (above) for the fireplace surround.
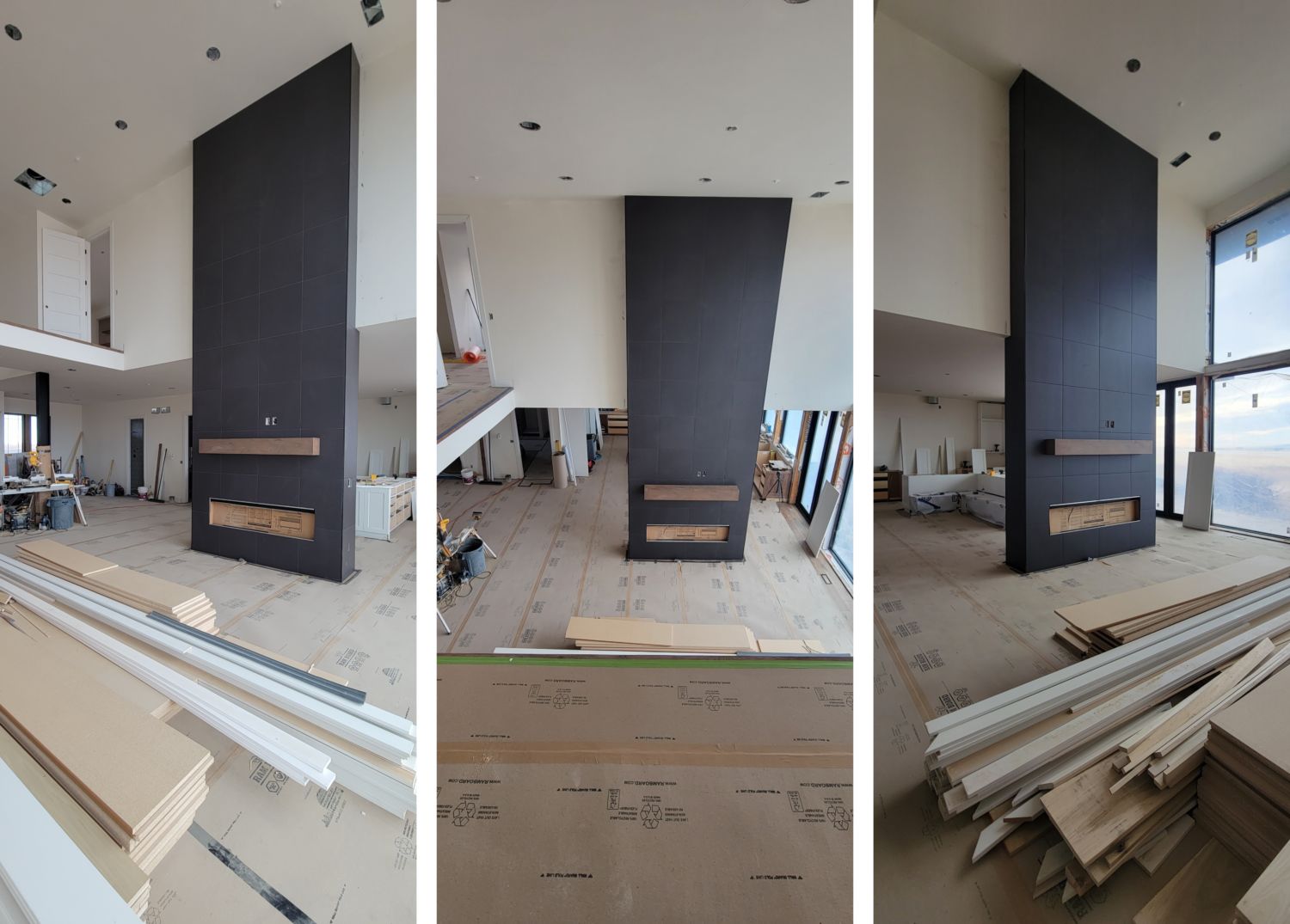
The impressive monolith fireplace spans two stories of the home. It also doubles as a bold and beautiful accent wall that defines the kitchen and living room spaces.
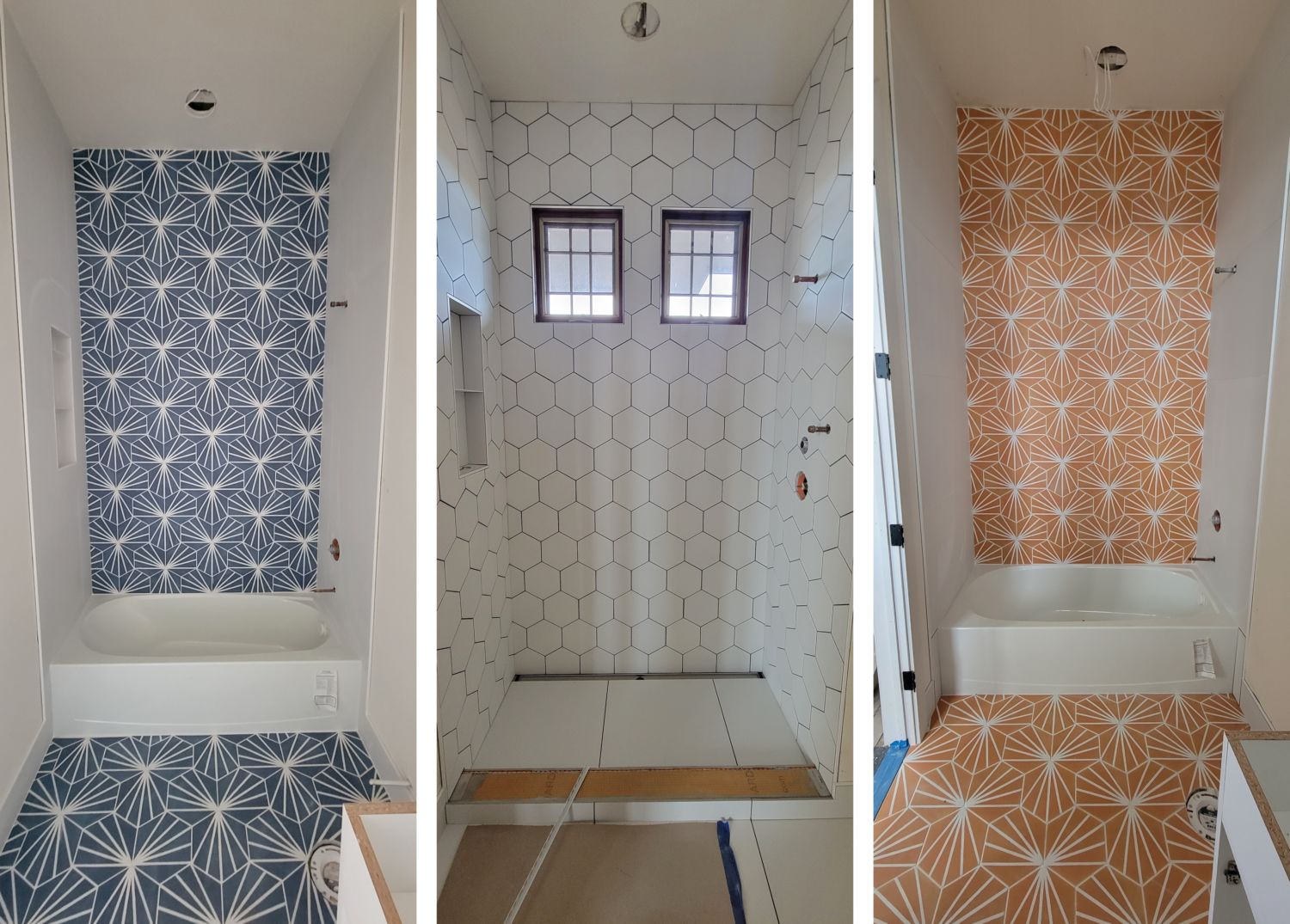
In Part 4, we talked about some of Mari and Kelly’s tile selections. The blue and orange starburst hex tiles for the kids’ bathrooms look amazing. And the clean, white hex tiles (above, center) are neutral and bright for the guest bath.
For more hex tile inspiration, explore more than sixteen different rooms in our “Hex Appeal” blog post.
MUDROOM CABINETRY
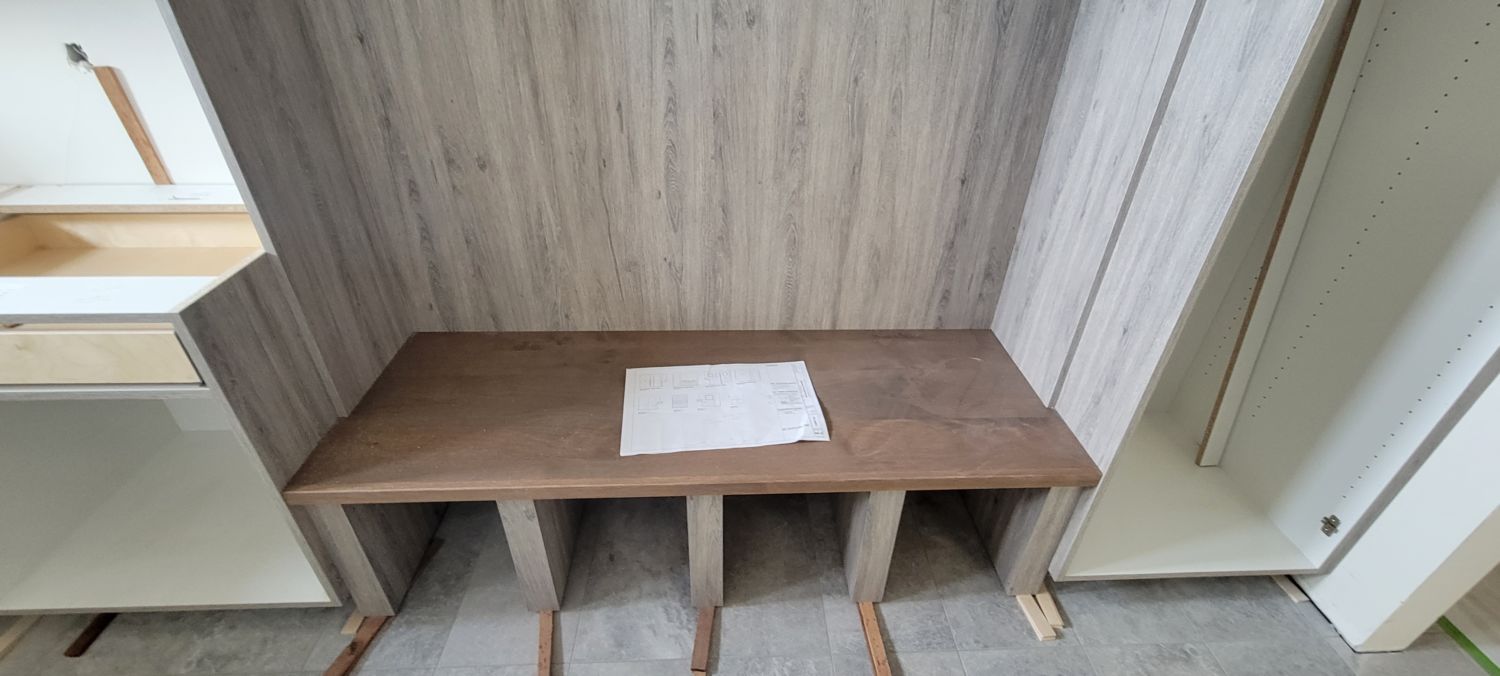
Mari and Kelly’s mudroom is perfect for their family, with deep and practical bench seating …
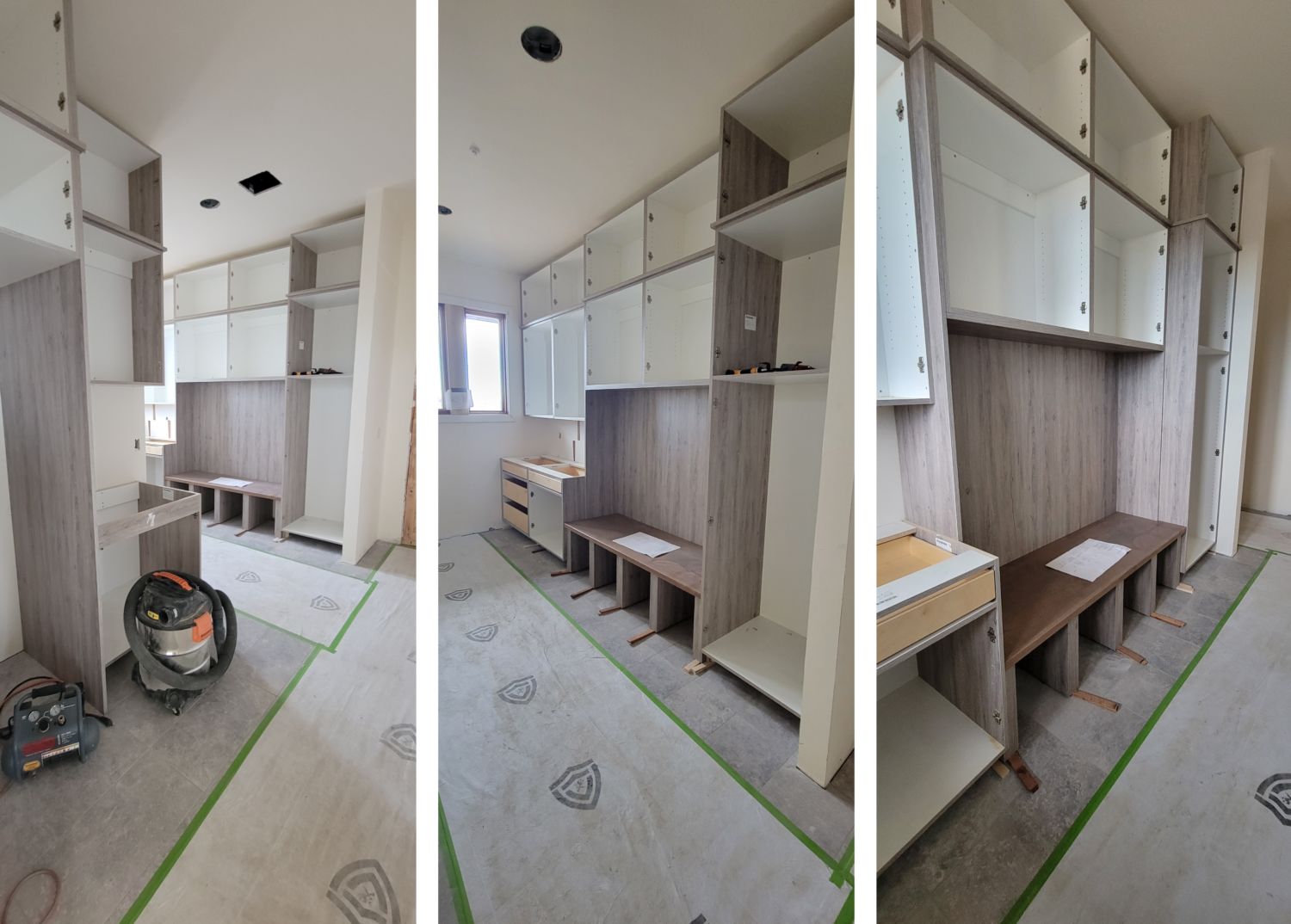
… and plenty of storage to keep boots, gloves, hats and jackets organized.
~~~
Next up – trim work, lighting fixture installation, appliance delivery and other finishes! Stay tuned to this monthly blog series as we approach the final reveal in 2022.
Whether you build new construction, or remodel what you have, HighCraft’s experienced design-build team is here to help with your project, large or small. Contact HighCraft with questions or to schedule a free consultation.

