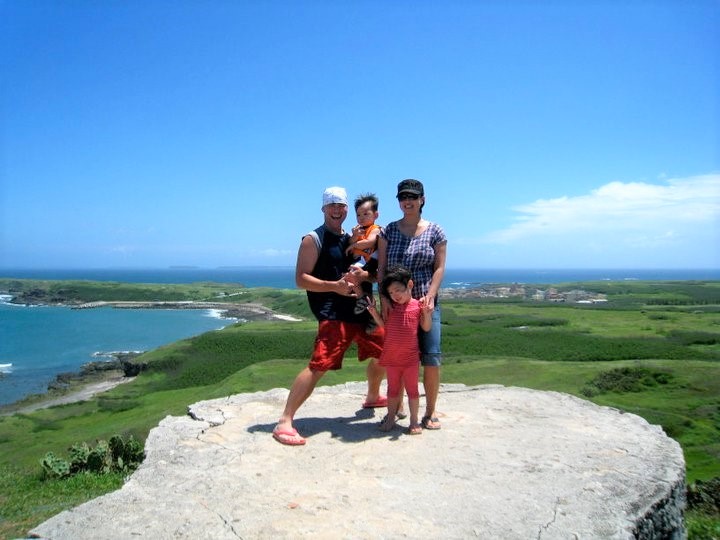
For most of their lives, husband Kelly and wife Mari have lived in tropical climates, island paradises, including Hawaii and Taiwan. But there’s no place they’d rather live, work and raise a family than Fort Collins, Colorado – the friendly town where Kelly’s dad was born and raised, and resides part-time.
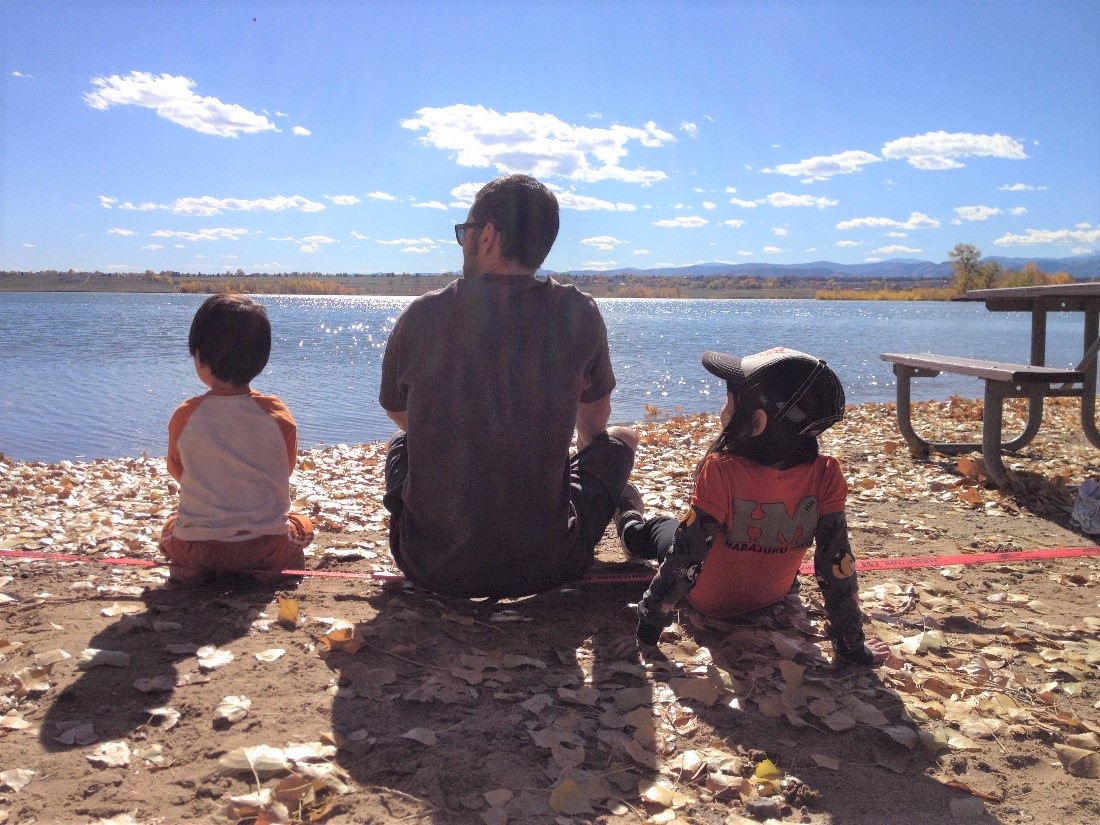
Over the years, no matter where Kelly and Mari have traveled or lived around the world, Fort Collins has always felt like home. In 2013, they took the plunge and bought a house, and moved with their son and daughter from Taiwan to Fort Collins. “We wanted to plant roots here, raise our kids here,” Mari says. “Fort Collins is where we plan to stay.”
When the pandemic hit in 2020, “We were all stuck at home,” Mari says, “and it gave our family a lot of time to reflect and figure out what was important to us.” Together, they talked about what their ideal home would look like, and how it would function.
Pandemic or not, Mari admits, “We’re just home bodies, we’re home all the time, and we want it to be very functional and comfortable for us because it’s where we spend time as a family.”
Their dream-house wish list included:
- expansive mountain views
- a location near water
- dedicated living spaces to recharge and meditate
- an amazing kitchen
- a large, shared office (they both work from home)
- and a floorplan that honors individual privacy as well as family time together
When Kelly and Mari realized the house that they lived in could never become the home of their dreams, the couple made a bold decision to sell the property and purchase a two-bedroom, two-bath house on a lake north of town.
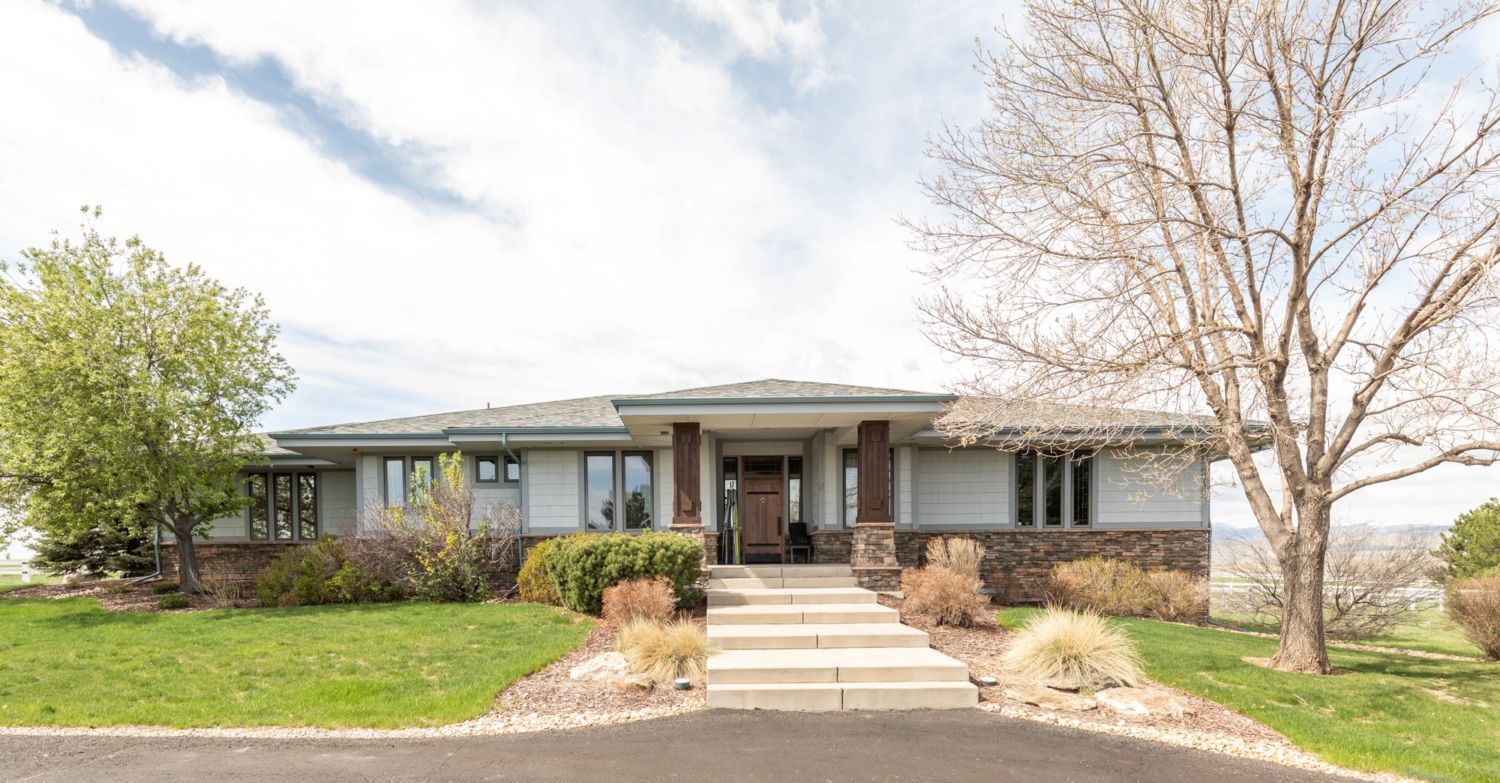
Although the new home was smaller, the family knew it was loaded with potential. “It’s been our dream to design everything about our home from the bottom up,” Mari says, “and this was our chance to do that.”
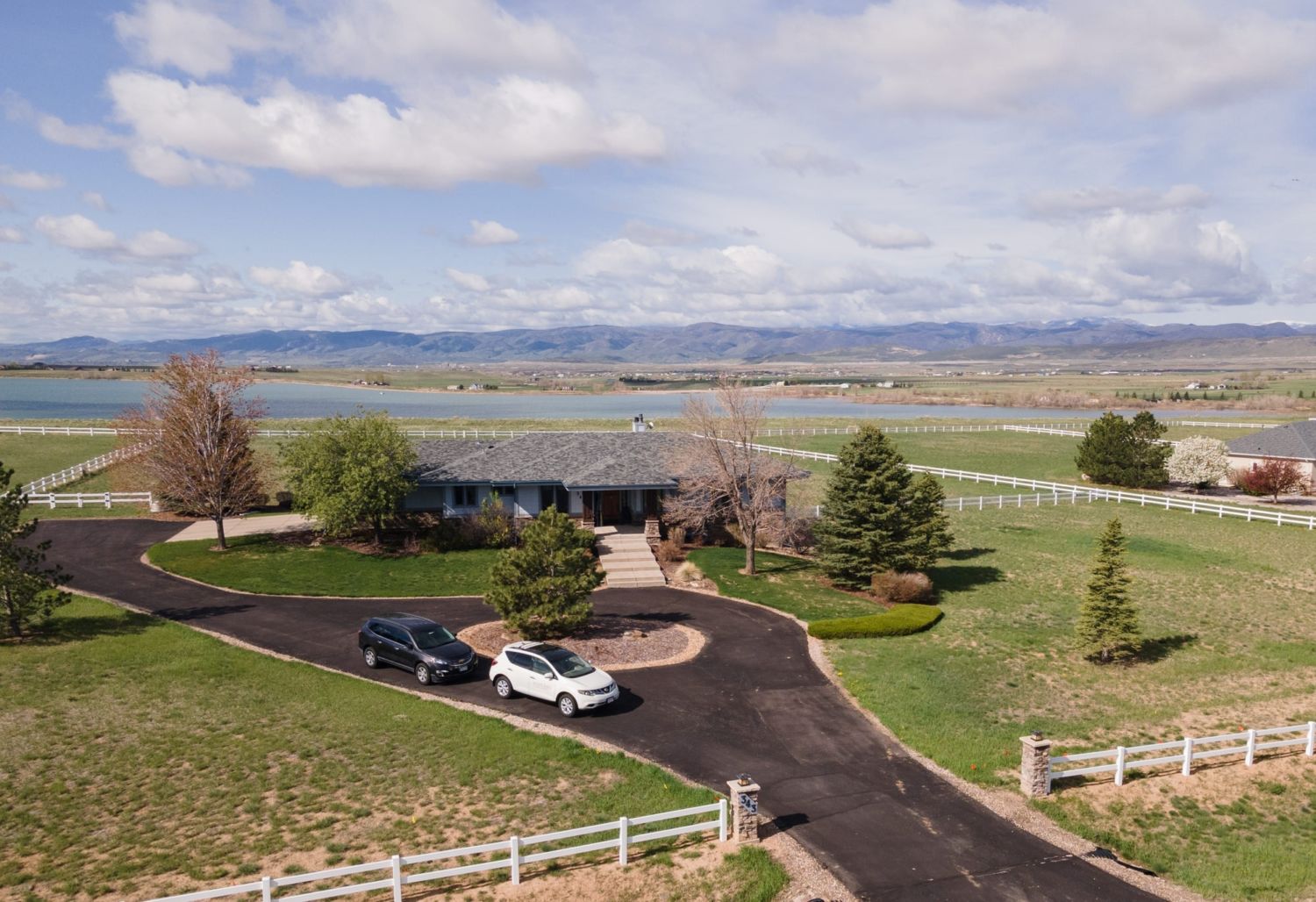
At first, the family wanted to add a few bedrooms and complete some other cosmetic updates within the original one-story footprint of the home. But after climbing a ladder and looking west toward the mountains one day, they decided to go big.
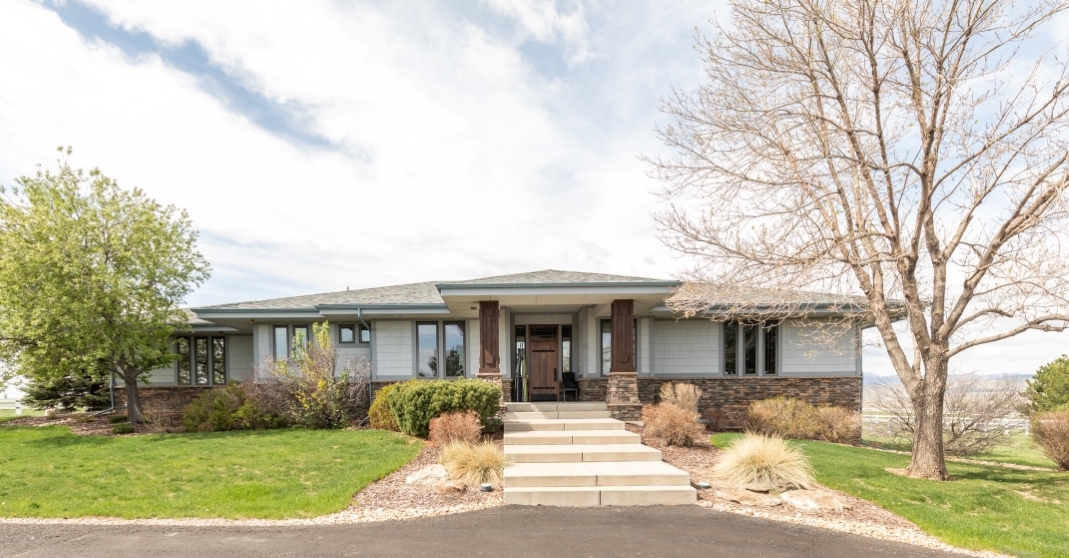

“When we saw the property and the view that it had, and saw what popping that second floor would do to that view, it made it way more picturesque and gorgeous,” Mari says. “We just had to do a second floor.”
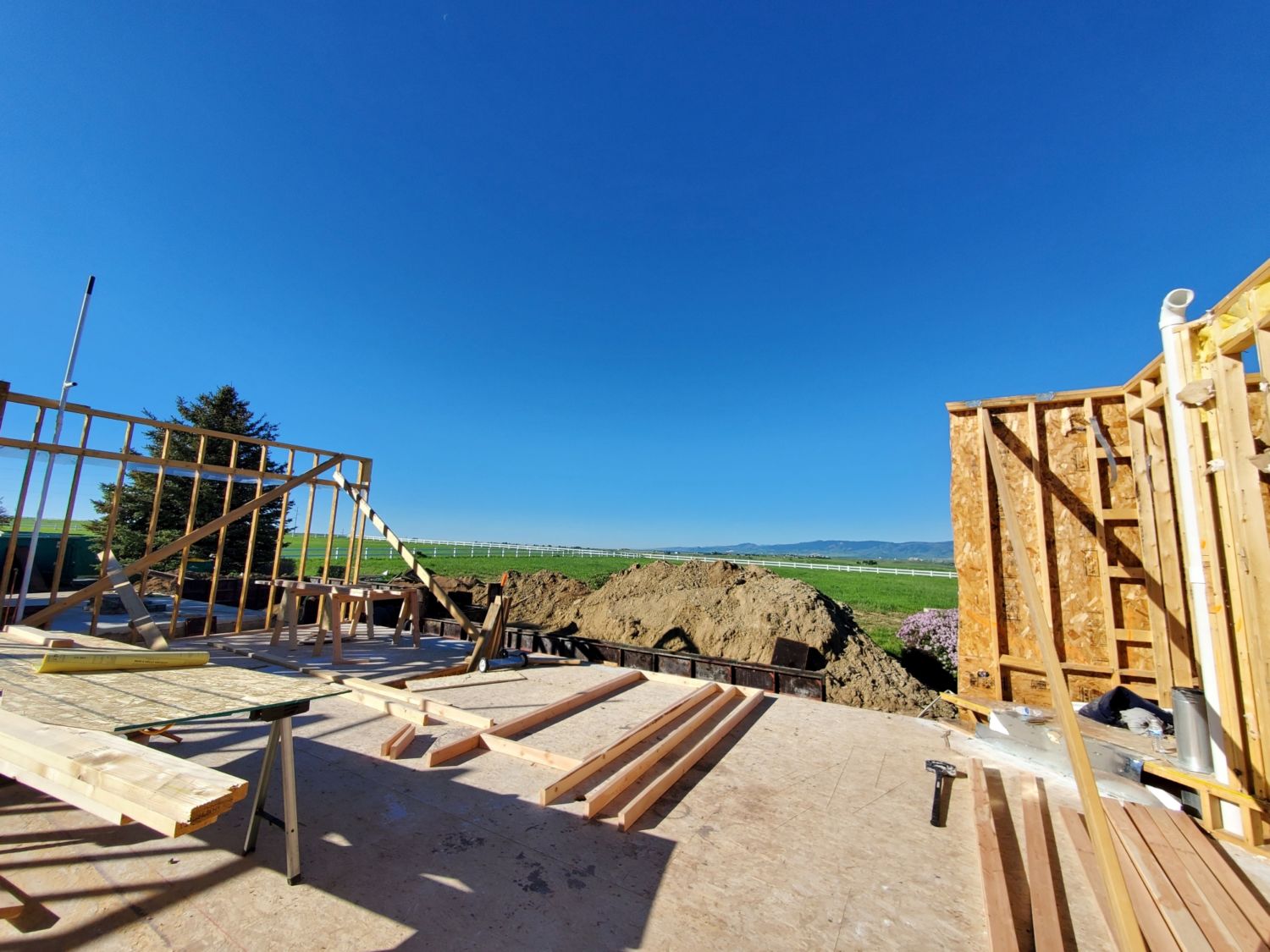
“We saw the potential of what the house could be. And we felt like, in that moment, we found a piece of our own paradise.”
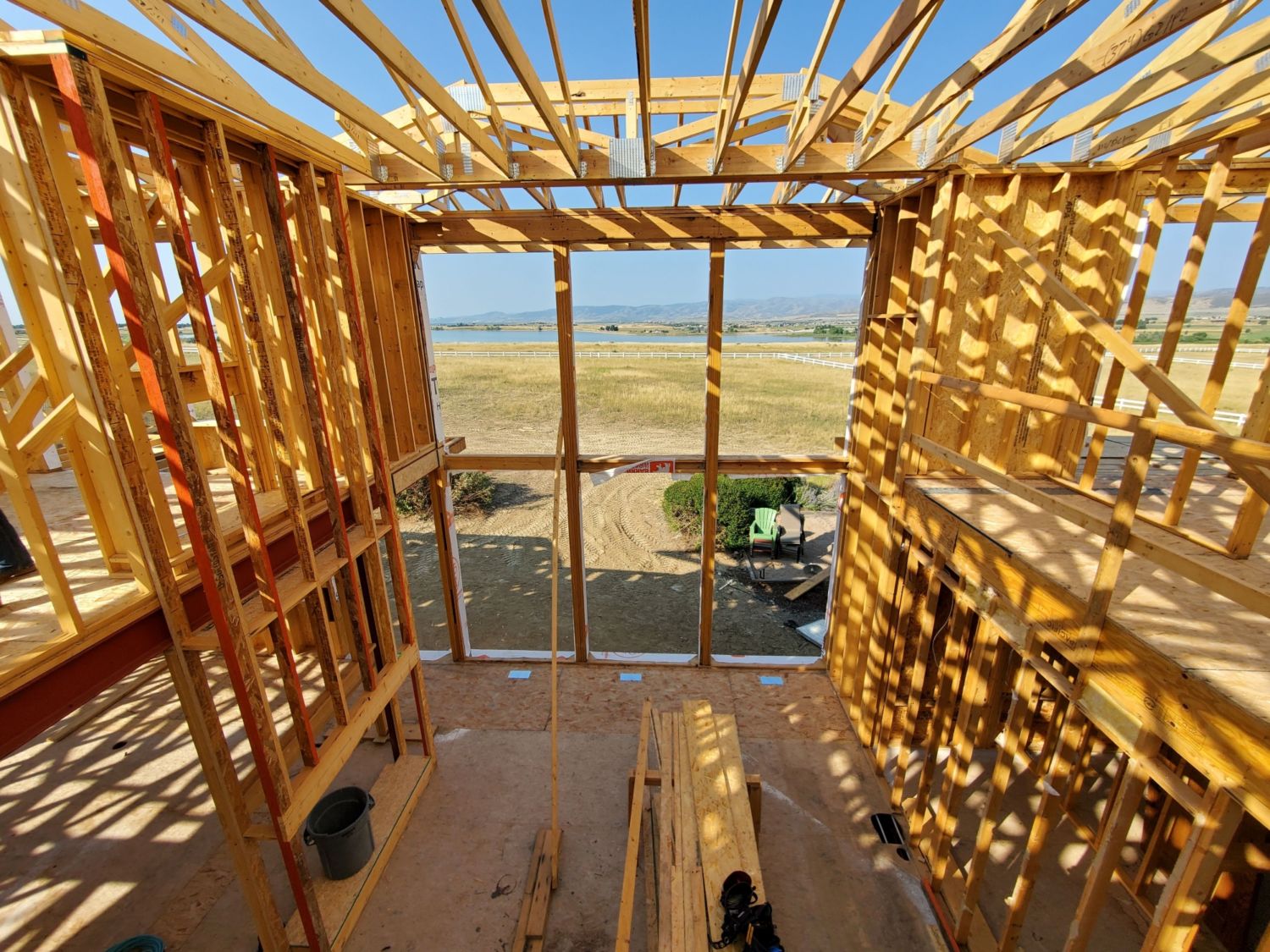
HighCraft designed a second-story addition that would fully capture those views, including the nearby reservoir.
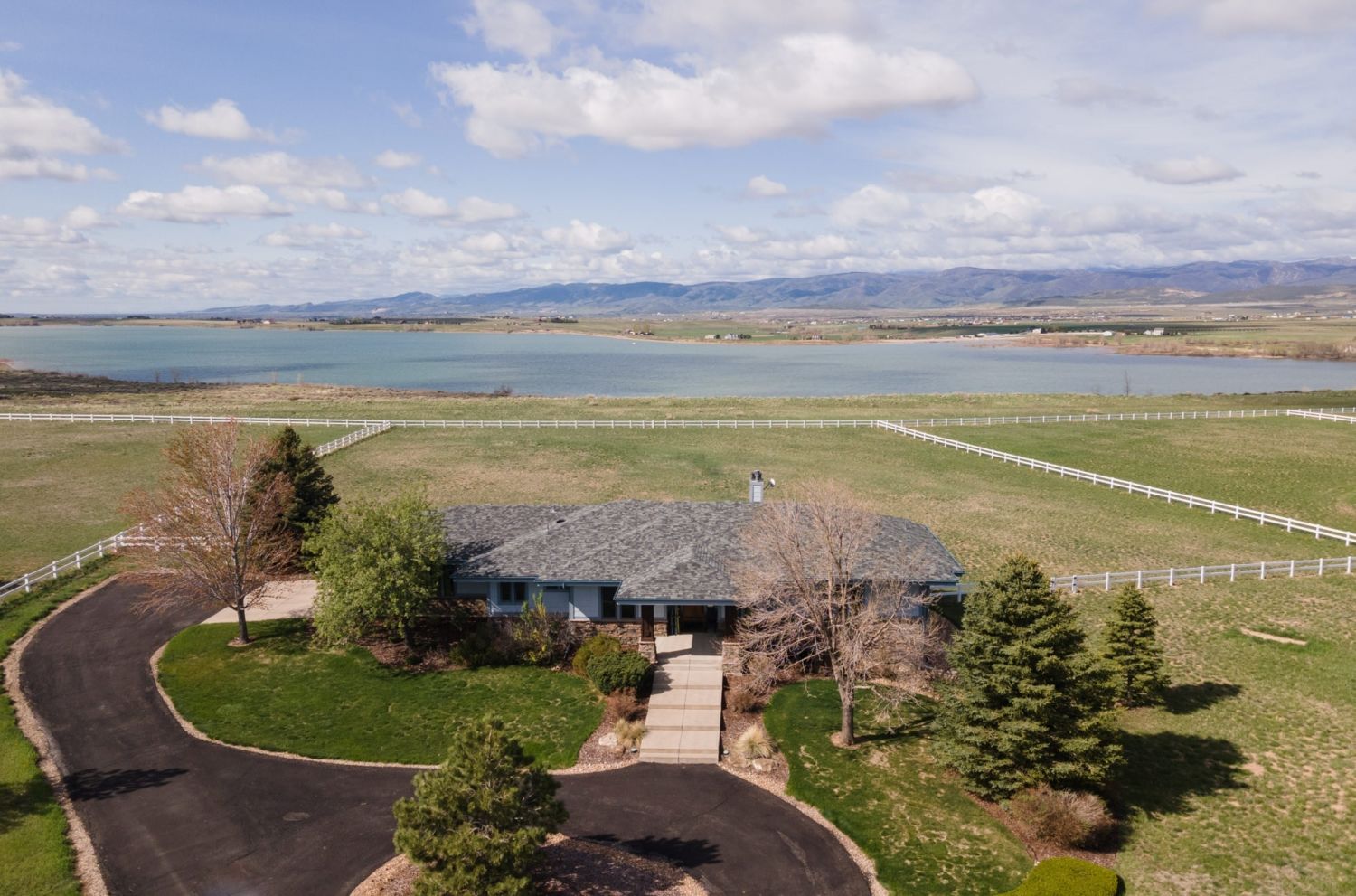
Born and raised in Hawaii, Mari has a special connection to water. She finds it calming. “Water definitely talks to me,” she says.
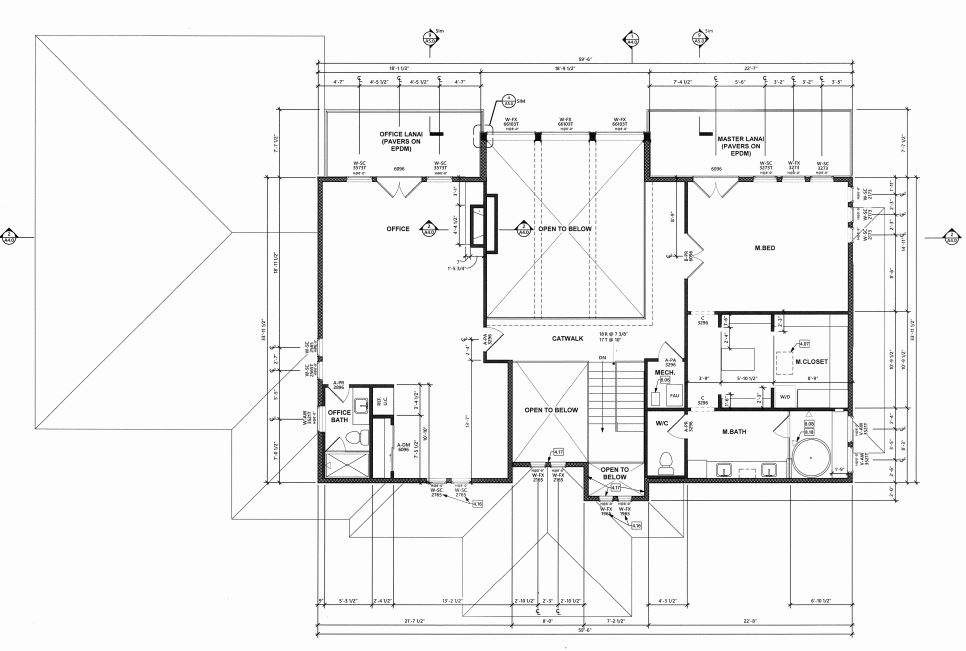
The upstairs layout consists of a large master bedroom suite, and spacious office suite, connected by a catwalk. The office and bedroom feature private lanais, perfect for enjoying morning yoga or evening sunsets.
PROGRESS PHOTOS
Kelly and Mari’s whole-house renovation, including the second-floor addition, is already underway. The HighCraft team has completed planning, demolition and framing, and we’re in the process of roofing and installing windows. Check out several pairs of progress photos below.
Front Exterior
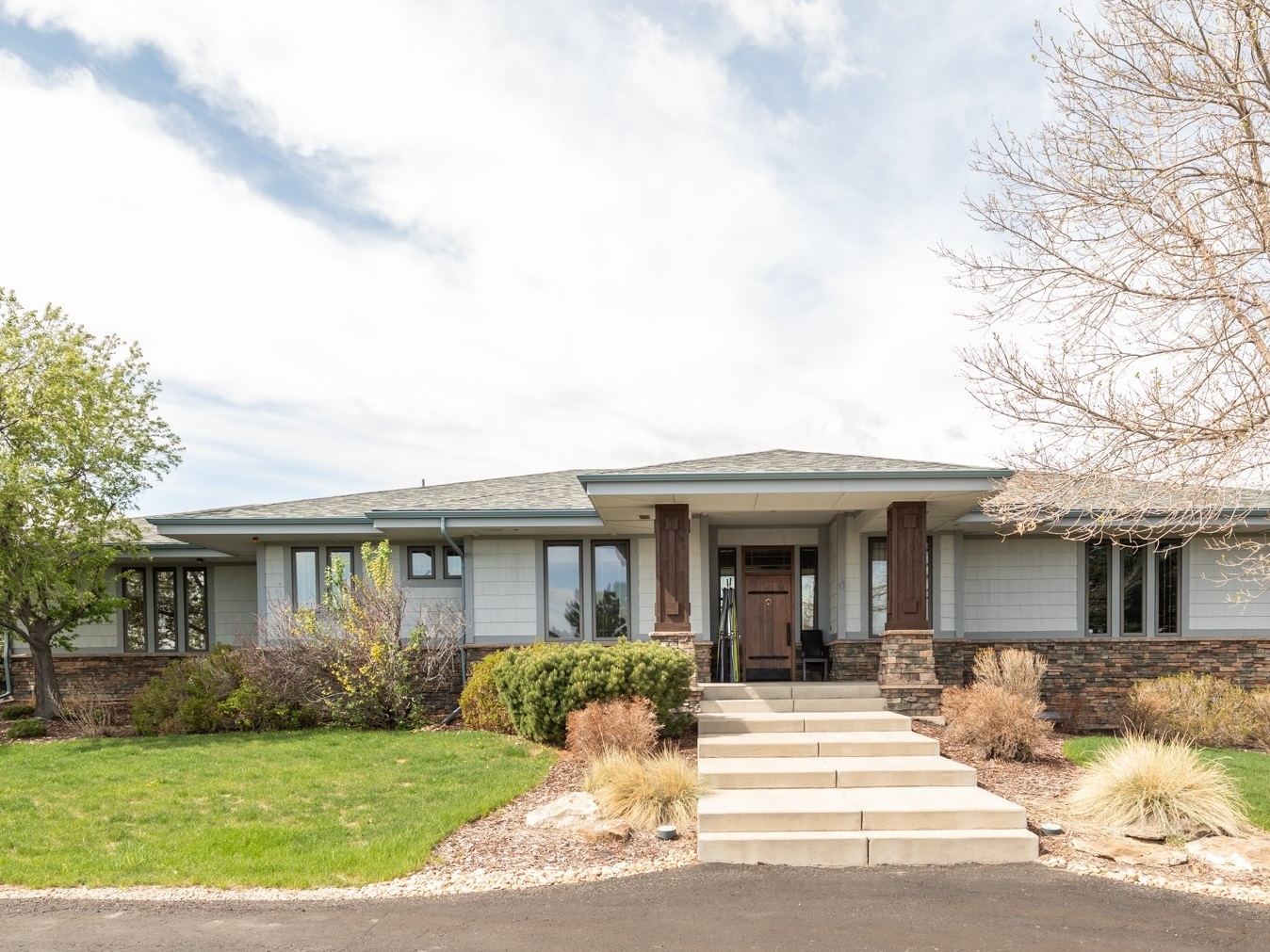
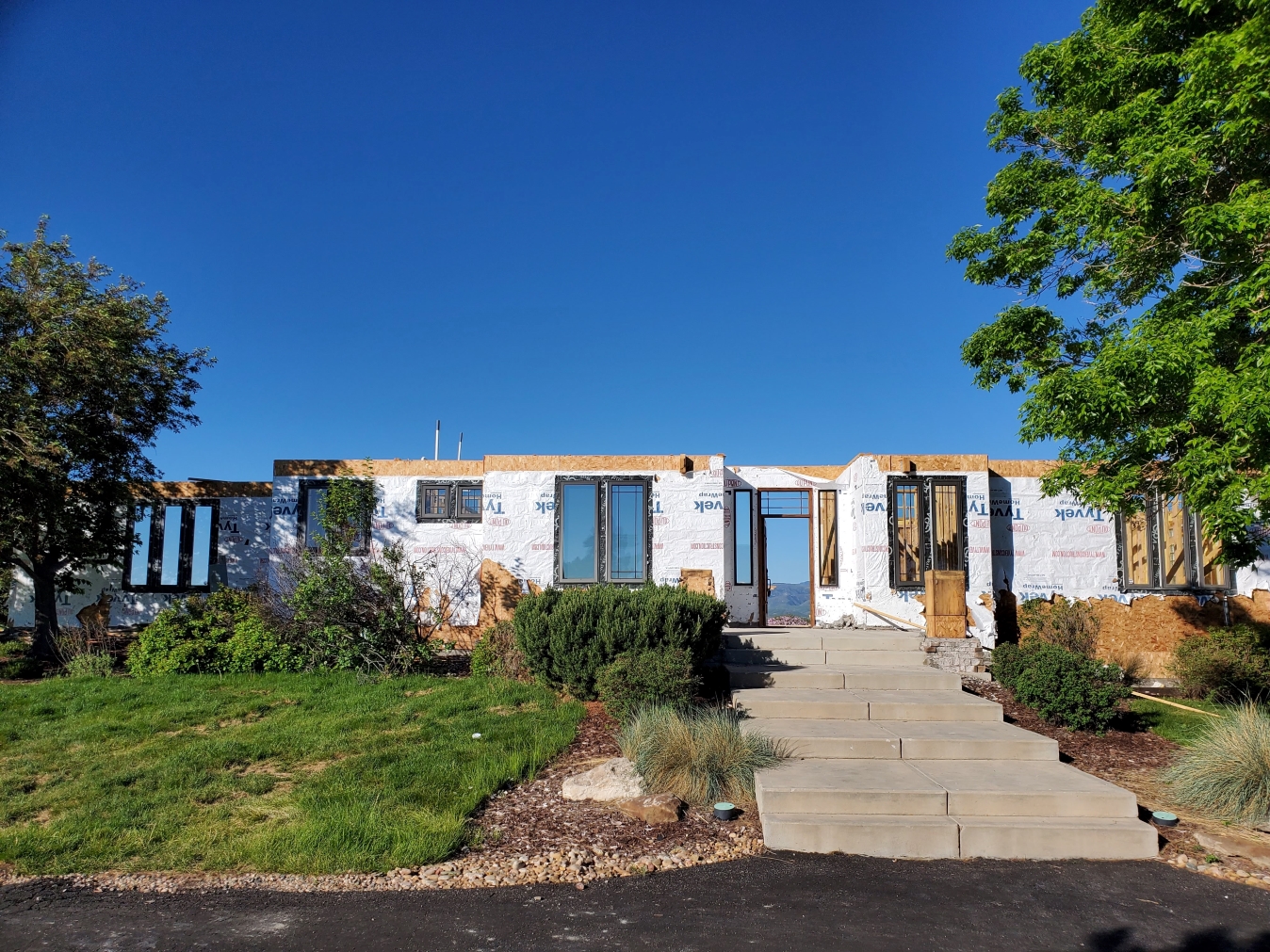
Kelly and Mari kept the outer walls and windows on two sides of their original home. The other walls were removed to accommodate the new design.

It’s exciting to see the second-story design taking shape.
Back Exterior
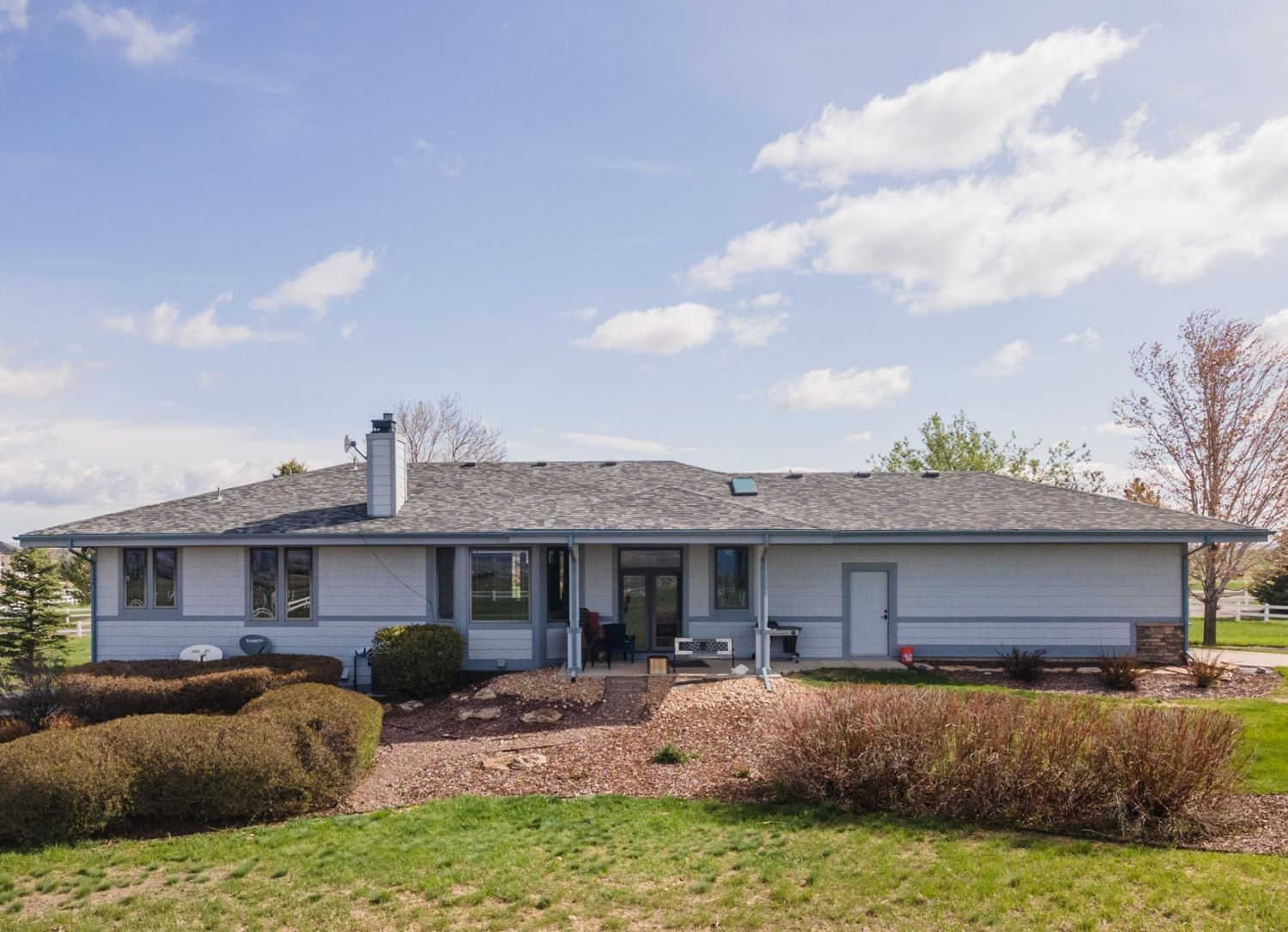

“One of the best parts of the remodel,” says Mari, “is we did these huge floor-to-ceiling windows – two full stories of windows – just to take in that view.”
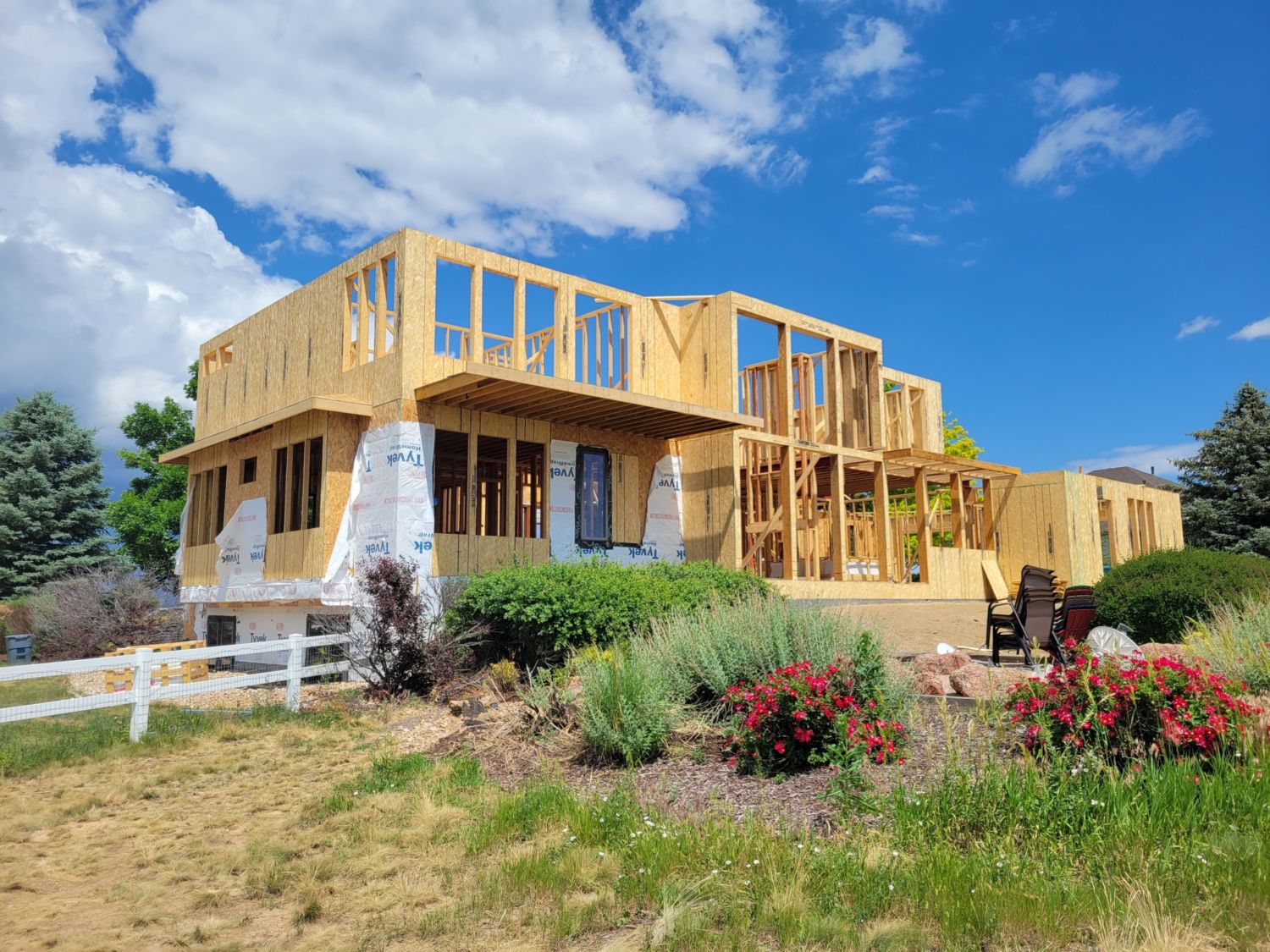
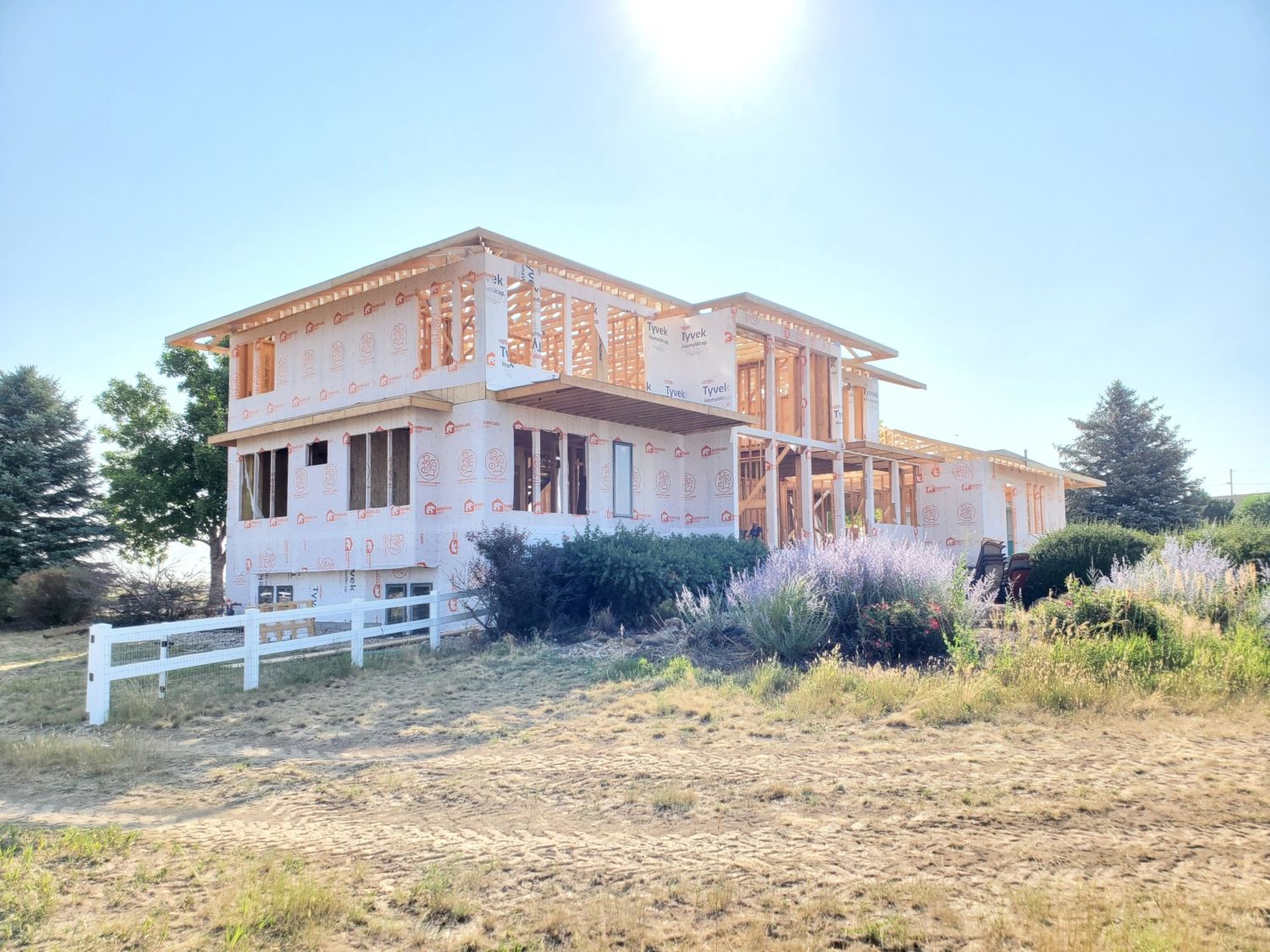
“We’ll maximize the views with those windows,” agrees Kelly.
Stay tuned to our blog series to follow the progress of this transformation, and to learn about Kelly and Mari’s must-have features, high-tech touches, and their finish selections (wait until you see the kitchen!).
Whether you’re ready to design a new custom home, build an addition, or remodel what you have, HighCraft’s experienced design-build team is here to help with your project, large or small. Contact HighCraft with questions or to schedule a free consultation.

