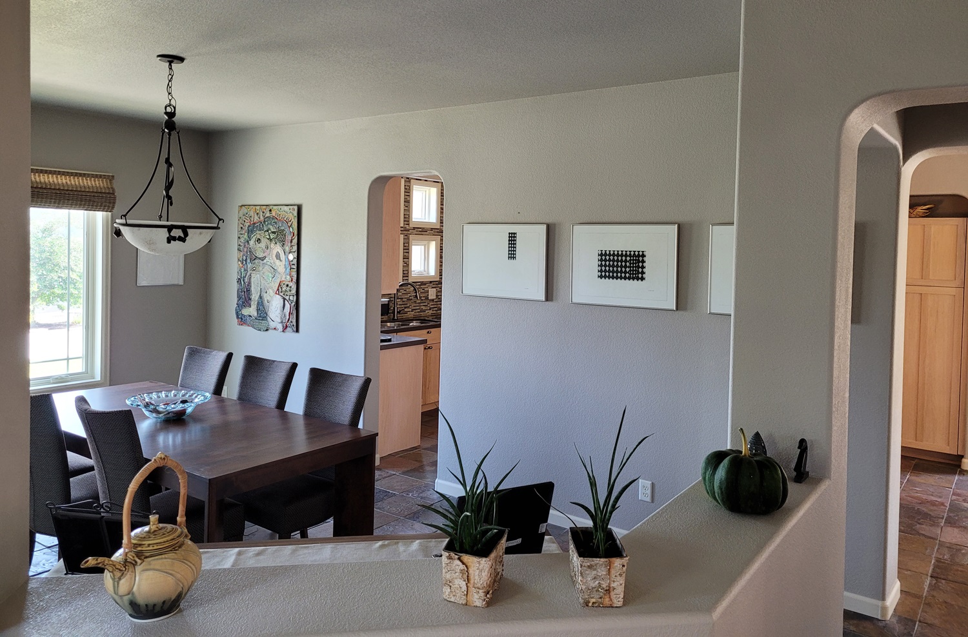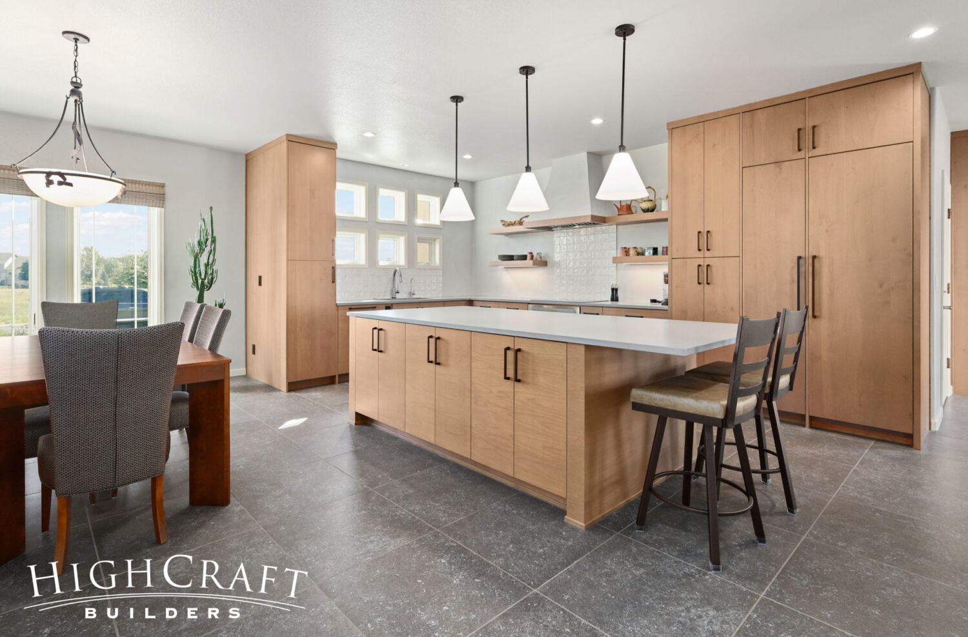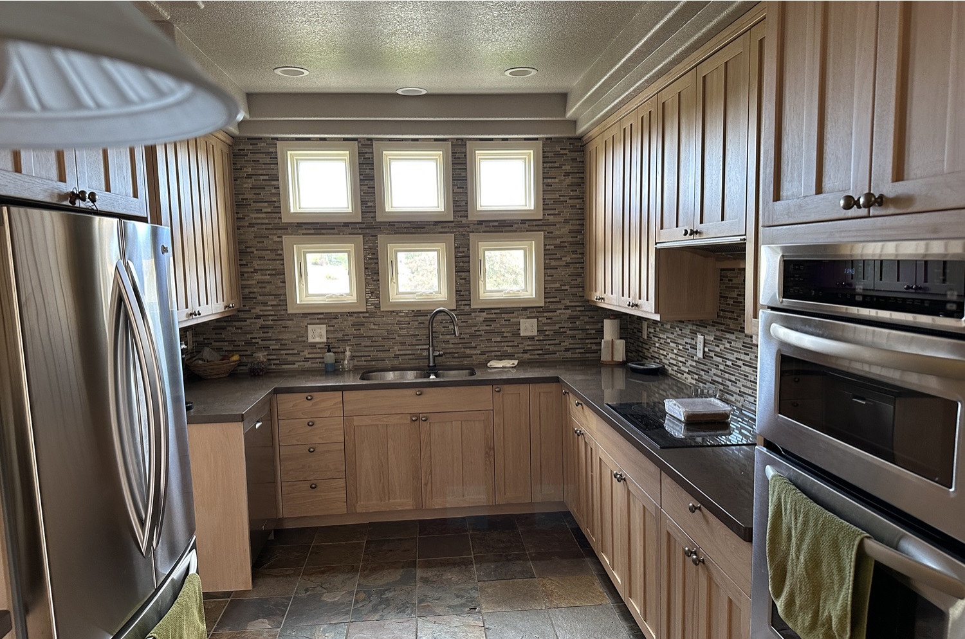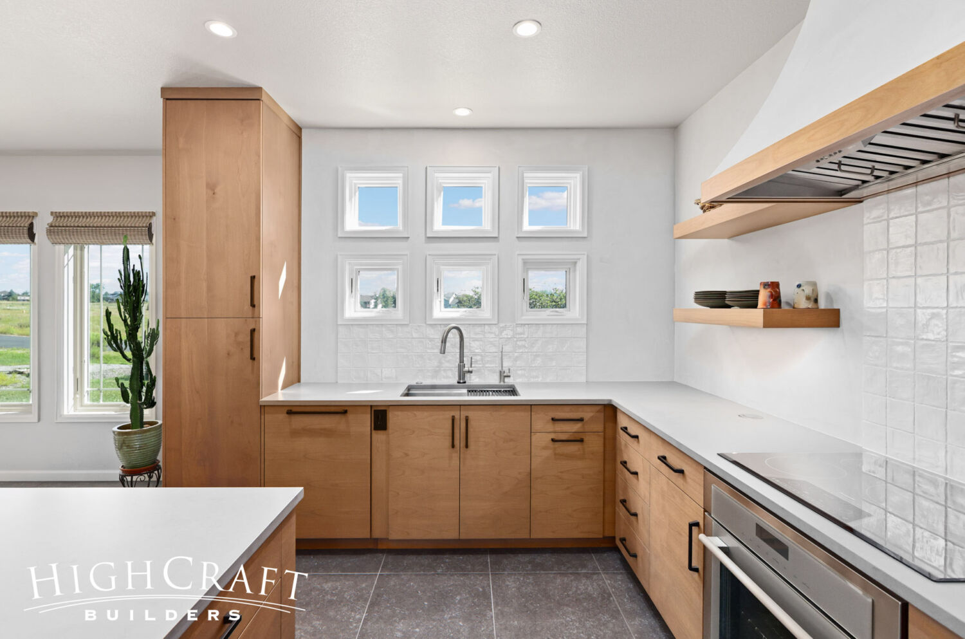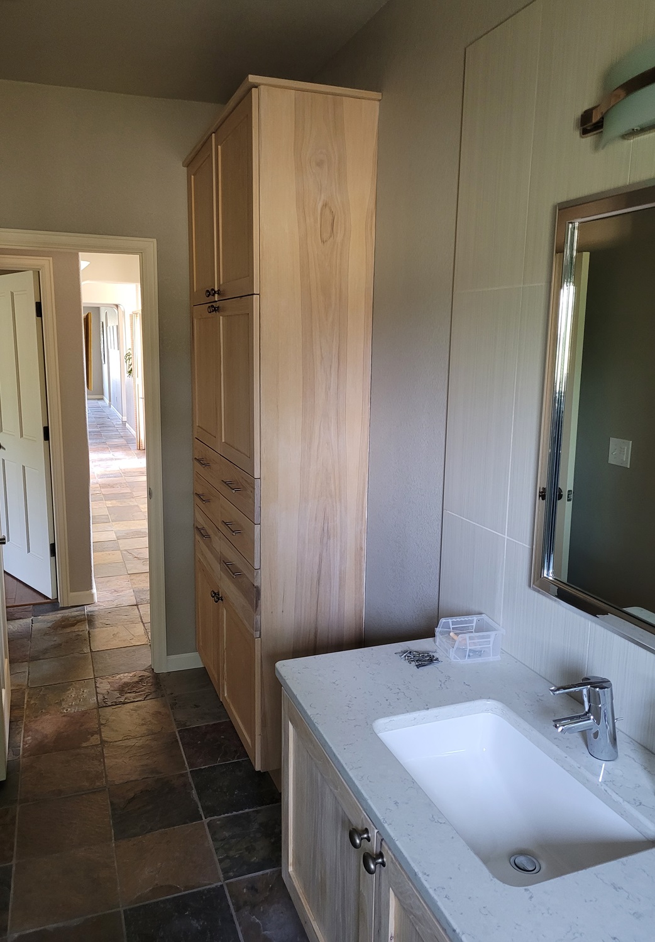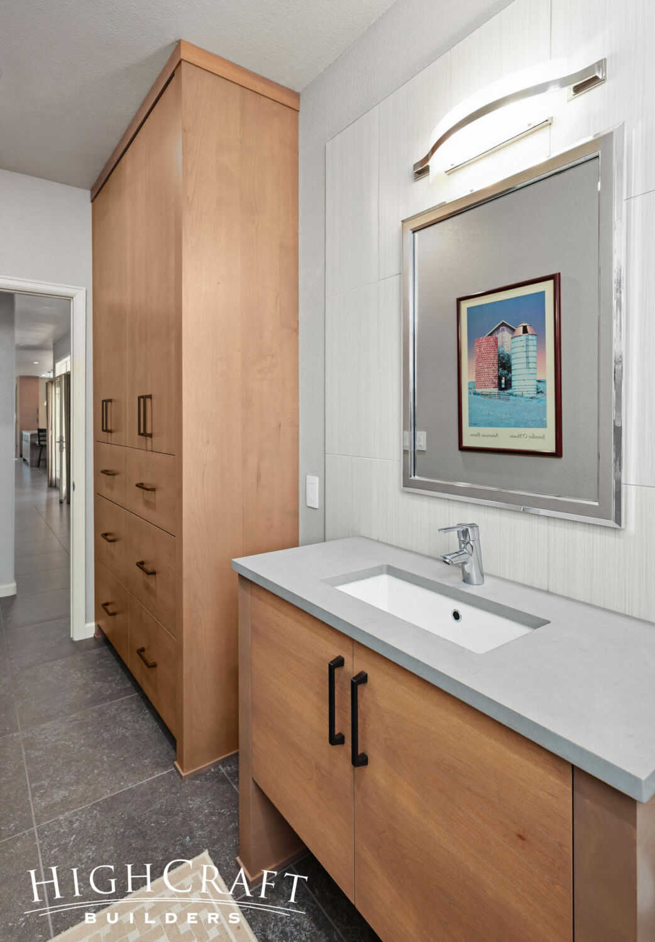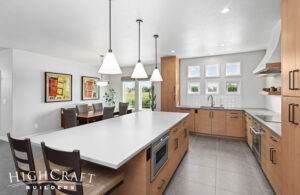
Our latest project centers around a Fort Collins remodel that reflects the minimalist beauty of Scandinavian design. Inspired by the region’s stark landscapes and long winters, Scandinavian design emphasizes luminous, cozy interiors intended to simplify daily living and create a serene ambiance throughout the home.
See how these principles come to life in the final reveal of the kitchen, hall and powder bathroom renovations below.
Kitchen
Our clients’ foremost goal for this project was to harmoniously blend their kitchen, dining and living room spaces, cultivating a bright, welcoming and cohesive atmosphere perfect for family time and social gatherings.
The partition walls dividing the kitchen, dining and living areas created cramped, disconnected gathering places. (above, right) Removing them and adding an island has transformed this space into a “hygge” haven— a Danish term that embodies a feeling of coziness, contentment and well-being.
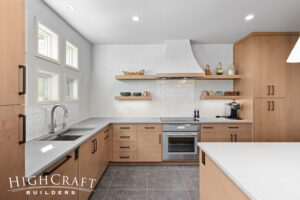
The light, fresh wall color and the pebble-honed quartz countertops by Caesar Stone maximize natural light and provide generous space for cooking and dining.
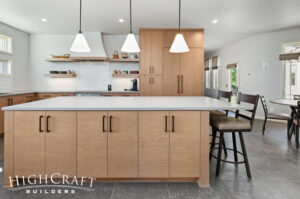
And the desert-stained alder cabinets with bronze pulls add natural warmth to the muted color palette. See if you can spot the refrigerator, which blends in seamlessly thanks to the slab-style cabinet panels.
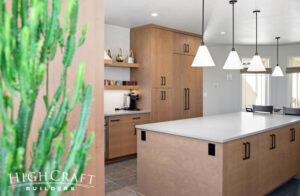
Following the Scandinavian design principle of form serving function, we meticulously planned the kitchen layout, right down to the strategically placed and discreetly concealed electrical outlets.
The picture windows provided the only illumination and interest in an otherwise dark and cramped space. (above, right) Improving the cabinet layout and minimizing the heavy, congested feeling of the appliances has highlighted the charming windows and improved the kitchen’s workflow.
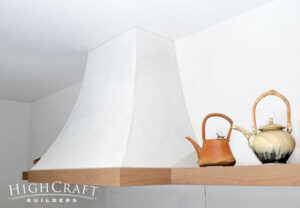
The kitchen’s classic Scandi aesthetic is characterized by clean lines and meticulous craftsmanship, as exemplified by this hand-textured drywall hood with integrated alder shelving.
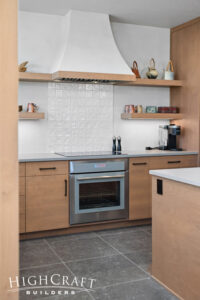
We also chose to incorporate texture rather than color to create visual interest. Notice how the white 4×4 tile backsplash adds subtle contrast at the range and sink areas.
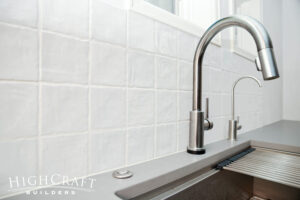
Speaking of, the new stainless steel Ruvati workstation sink features convenient sliding accessories that make cooking and cleanup that much easier.
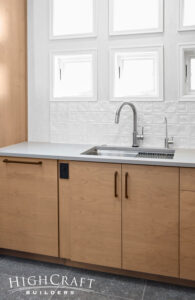
With clutter-free countertops and clever storage solutions, every corner of the kitchen showcases how the design effortlessly blends style with functionality.
Bathrooms
The existing hall bath cabinet and countertop lacked a cohesive look. (above, right) The custom floor-to ceiling linen cabinet and vanity have added style and several square feet of valuable storage space.
Continuing the theme and style of the kitchen into the bathrooms, we outfitted the hall and powder bath with matching wood accents and natural stone tile flooring.
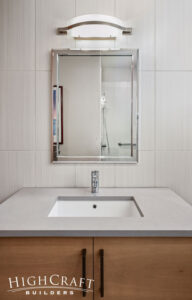
Revamping a room doesn’t always necessitate a complete renovation. To accommodate our clients’ preference for modest bathroom updates, we made sure our design selections brought out the best in their existing fixtures, backsplash and faucets.
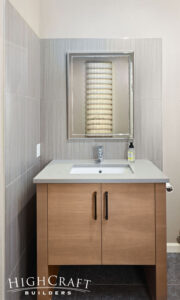
Simple changes like euro-style vanity doors and rectangular ceramic undermount sinks have introduced warmth and sophistication to the powder bath.
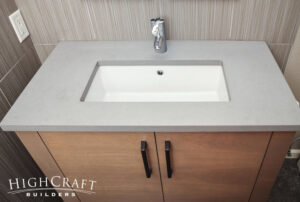
The quartz countertops compliment the chrome faucets and the modern tile backsplash’s fabric-like texture, resulting in a final look that epitomizes the less-is-more approach of Scandinavian design.
~~~
Feeling inspired? Explore our blog to see more HighCraft projects and design styles to spark your next project.
Whether you build new construction, or remodel what you have, HighCraft’s experienced design-build team can navigate every detail of the planning and construction process so you don’t have to. Contact HighCraft with questions or to schedule a free consultation.
