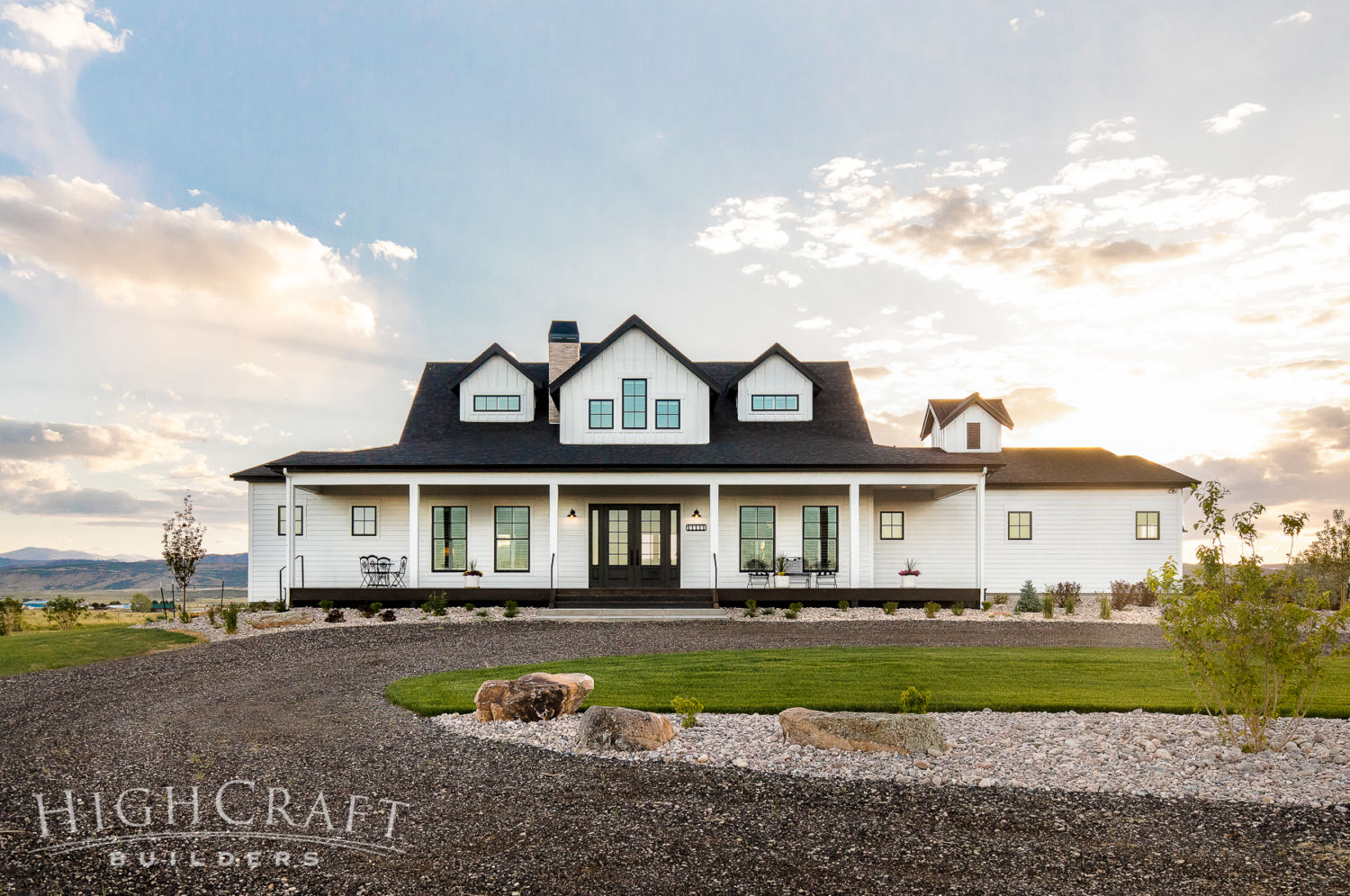
Traditional Farmhouse
An acreage north of Fort Collins provided the perfect pastoral setting for this 5,169-s.f. custom farmhouse built by HighCraft. The exterior of the home is a combination of horizontal lap siding, and vertical board and batten siding, all painted a crisp white to match the existing outbuildings. Inside, a sliding glass wall system frames panoramic views of the foothills and private lake, making the great room and kitchen feel even larger. In addition to its standard suite of appliances, the kitchen boasts an under-counter wine cooler, stainless steel beverage refrigerator and a built-in coffee maker for added convenience. The basement includes a rec room, workout room, fourth bedroom, fifth bathroom, a home theater and ample storage space. The home’s family-friendly open-concept design is balanced by dedicated private spaces, including the quiet “away room” and master suite retreat.
>> learn more in the blog post “Classic Colorado Farmhouse.”
>> tour the custom home in the video below
>> or read about the project in “Farmhouse Fresh” in the March 2021 issue of NOCO Style magazine.







































































