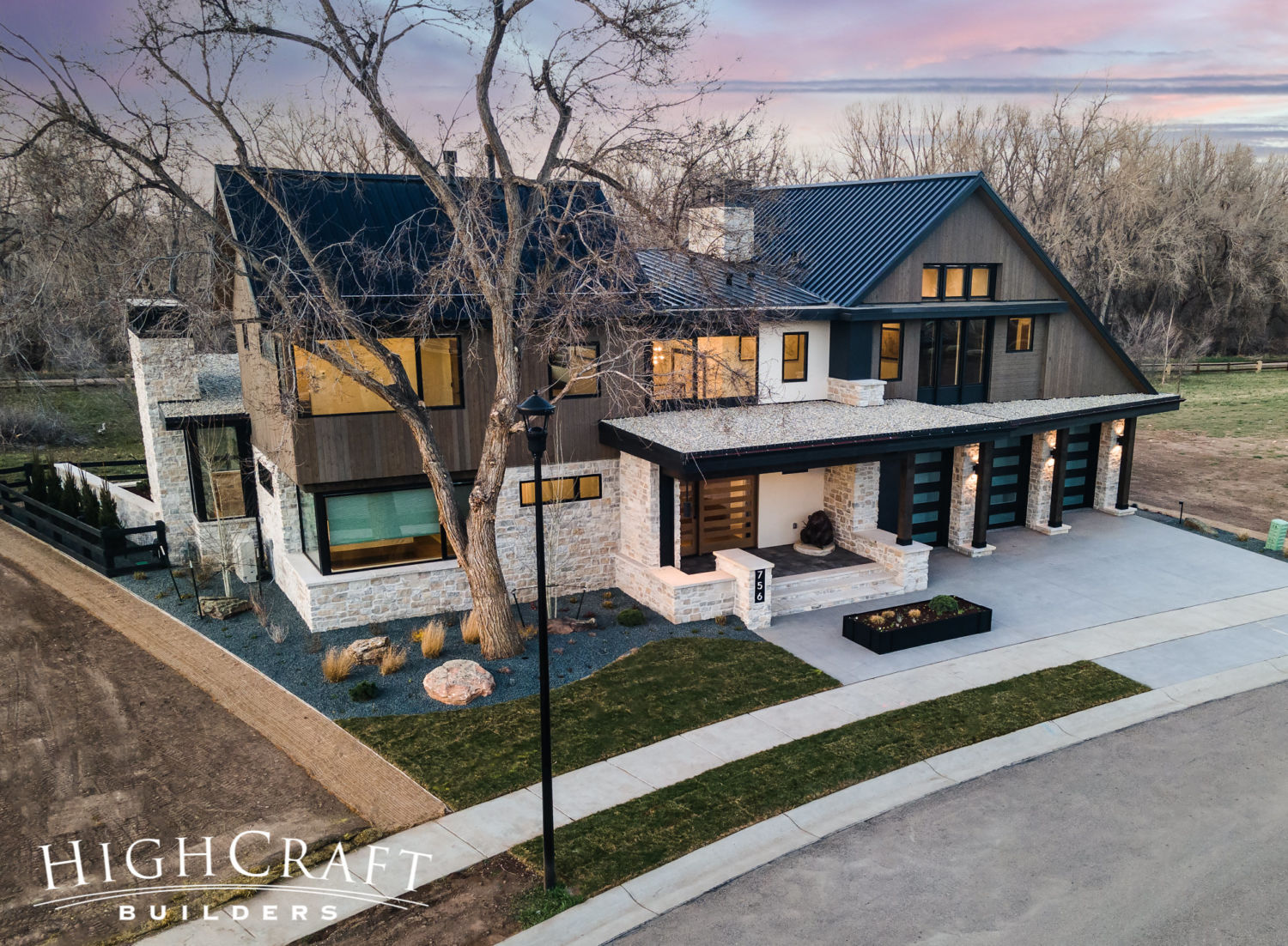
Soft Contemporary Custom Home
When Mike and Debbie decided to design and build a custom home in Fort Collins, they called HighCraft.
“As repeat clients, we’ve learned that HighCraft is dependable. They do what they say they’re going to do, when they say they’re going to do it,” Mike says. “And their quality is second to none.”
The result is a 4,180-s.f. custom home with a 3-bedroom, 5-bath floorplan in a soft contemporary design. The home’s exterior is a combination of stone, stucco, metal, and ghostwood shiplap siding. Inside, Mike and Debbie’s master suite is a spacious retreat with a large walk-in closet, concrete tub and sinks in the bath, and a private second-floor terrace with elevated views toward the Poudre River. On the couple’s list of must-haves: artisan light fixtures, and a transitional kitchen, living and dining room space. Bifold doors on both the first and second floors flood the home with natural light and encourage indoor-outdoor living. Other features include a cozy sitting room off the kitchen, a guest room with custom built-ins, and seven fire features throughout.
Learn more in “A New Build in Old Town” blog series:
Part 1 – Meet the Homeowners + Ground Breaking
Part 2 – Foundation and Framing
Part 3 – Window Installation
Part 4 – Drywall and Flooring
Part 5 – Thoughts from the Interior Designer
Part 6 – Tricky Bronze Sculpture Installation
Part 7 – Thoughts from the Project Development Manager
Part 8 – Final Reveal
>> tour the custom home in the video below





















































































































































































