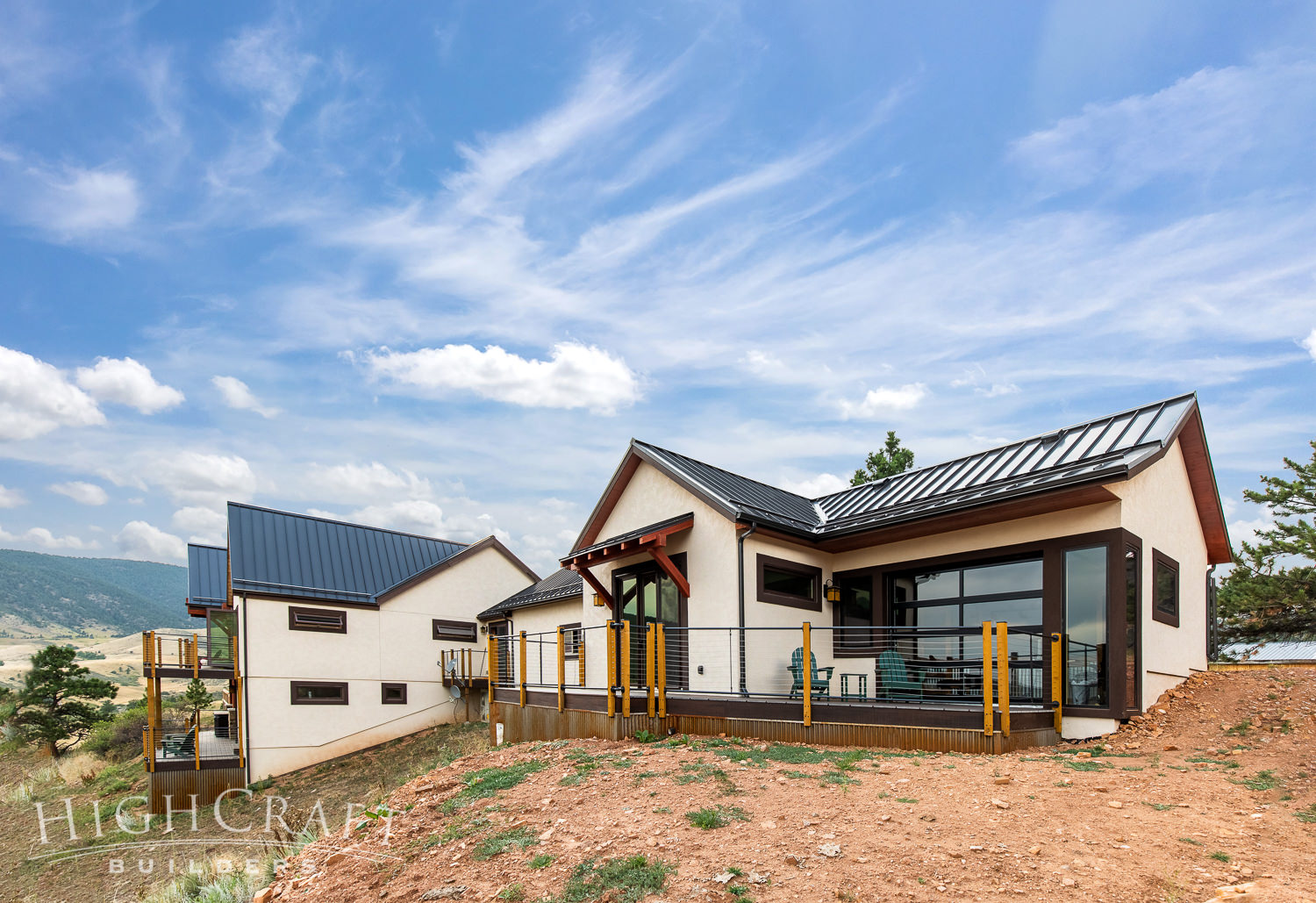
Timber Frame Remodel with Addition
This project near Horsetooth Reservoir included an exterior facelift, whole-house remodel and a new single-story addition that serves as a guest house and home office. Outside, the new multi-deck design offers distinct spaces to gather with friends and family. The homeowners can now safely lounge with their dogs on the wrap-around front porch, thanks to sturdy corrugated metal skirting, buried below grade around the fence and deck perimeter, to keep nuisance wildlife away from pets, people and the foundation. Inside the home, our team remodeled the timber-frame kitchen, living room, bathrooms, laundry room, and walk-out basement with wet bar. In the new guest house/office addition, the garage door provides easy access to the private deck and encourages indoor-outdoor living.
See this project featured in:
“5 Bold Indoor-Outdoor Living Spaces”
“7 Welcome Additions to Increase Living Space”
“HighCraft Outdoor Living Project in Qualified Remodeler Magazine”
“12 Front Entry Ideas for Your Home”
“Concrete Ideas”












































