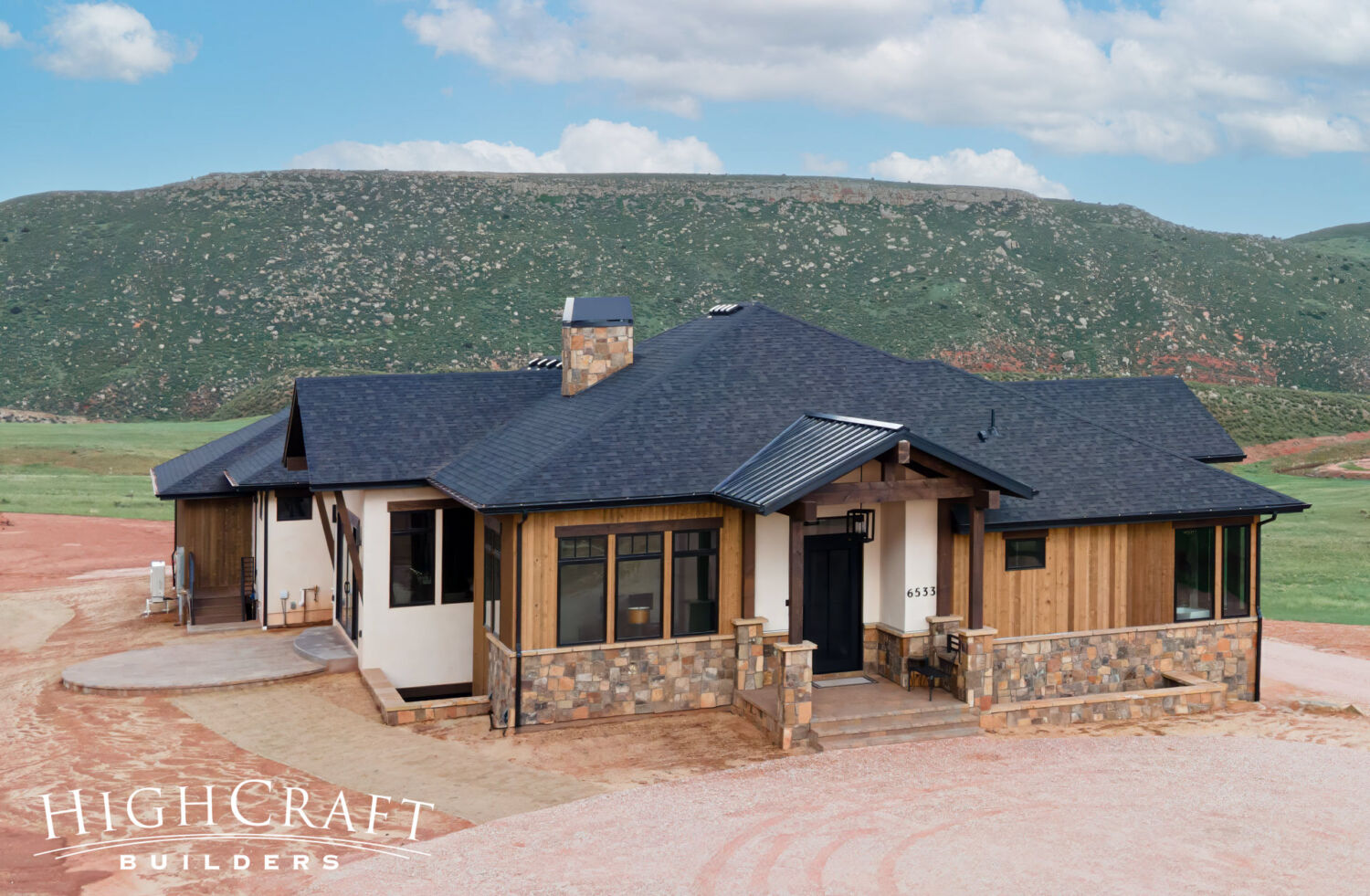
Legend Trail Custom Home
For years, Tim and Suanne’s dream was to buy a parcel of raw land in Northern Colorado and build a forever home where they could safely age in place. Once they found their dream property near Livermore, our team helped them design and build a walk-out ranch custom home in a mountain modern style.
Their 4-bedroom, 4-bath floorplan is 2,613 square feet on the main level, 2,273 square feet of finished space in their walk-out basement, with a roomy 874-s.f. garage. Must-have features of their custom build include a main-floor master suite, lots of windows to take in the views, and an open concept living space with a spacious kitchen, dining room, wet bar and great room. This home was made for entertaining. In the kitchen, Tim and Suanne appreciate their oversized island and a huge butler’s pantry. And in the sunny walk-out basement, guests enjoy a large rec room, workout room, three guest bedrooms and two bathrooms. Our team also built a shaft for a future elevator should Tim and Suanne ever need to install one.
Learn more in our “Legend Trail Custom Home” blog series:
Part 1 – Meet the Homeowners + Groundbreaking Day
Part 2 – Progress Photos + Interior Designer Q&A
Part 3 – Final Reveal
>> watch the custom home timelapse in the video below























































