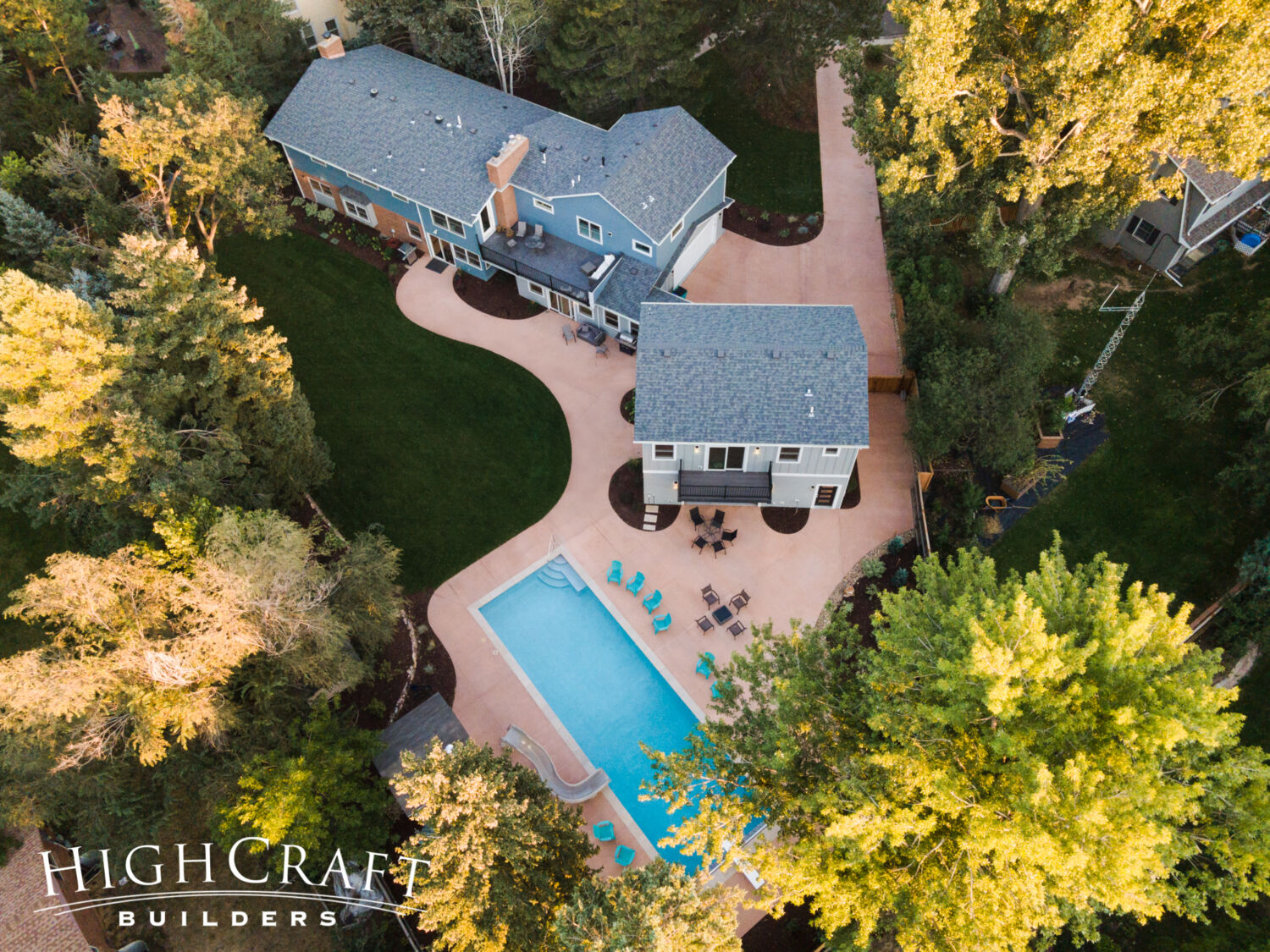
Kitchen, Bath and Pool House
Jonathan and Kimberly’s renovation included a kitchen remodel on the first floor, a master suite addition on the second, and a new swimming pool and pool house for parties and company events in the spacious backyard. The kitchen’s beverage station, double ovens, double islands and open-concept layout make it ideal for entertaining. And the home’s new addition, with its five-piece bathroom, is the perfect master suite retreat. The pool house’s open-concept layout includes a full kitchen with island seating and adjacent dining room. The first-floor shower, accessible from the pool area, is great for rinsing off bathing suits and chlorine. On the second floor, there’s a spacious flex room with a second full bathroom. The large carpeted area, primarily used as a workout space, easily converts into a bedroom for guests.
See the interior remodel featured in “Kitchen Remodel and Bathroom Addition” and the pool house featured in “Make a Splash with a Swimming Pool and Pool House.”












































































