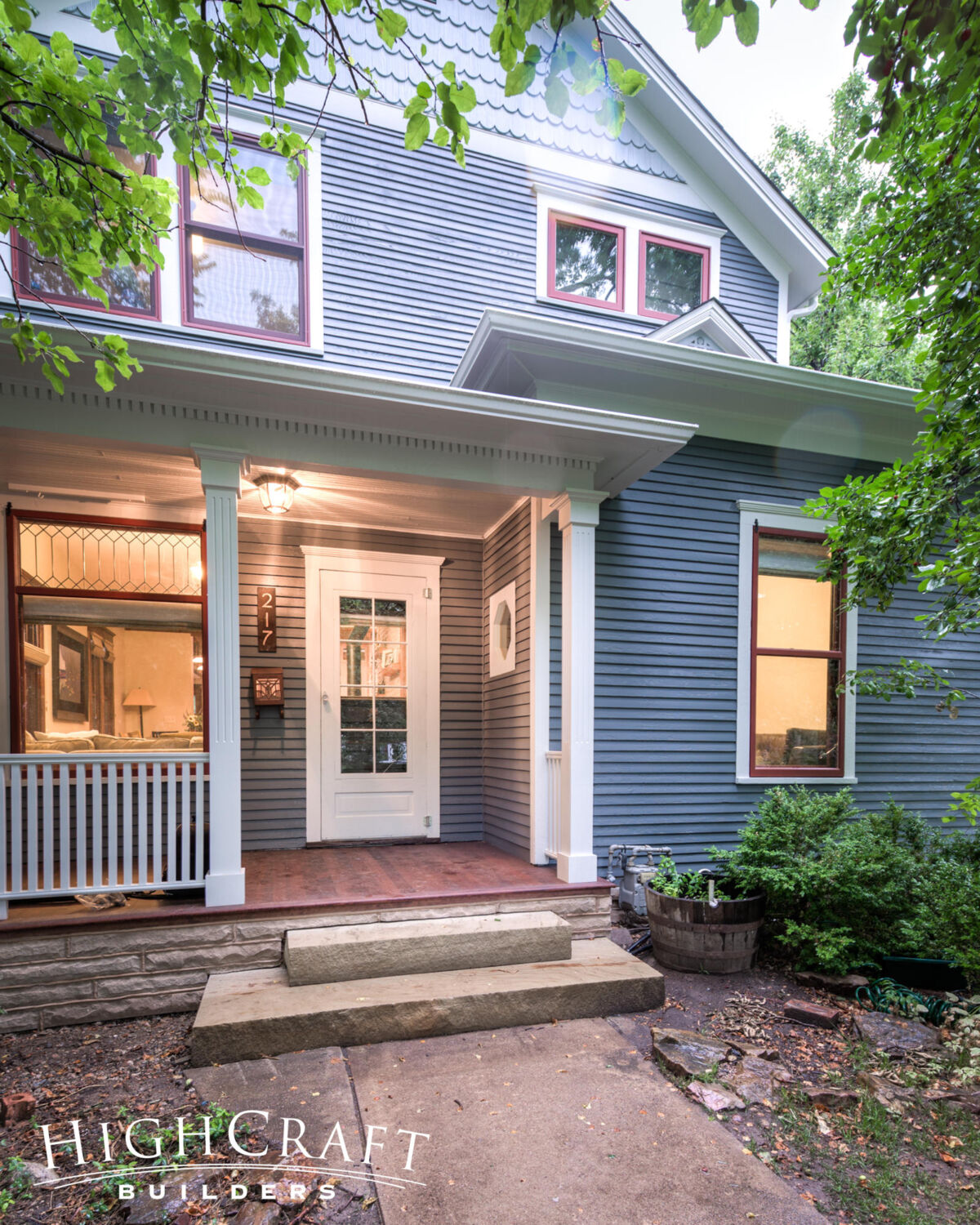
Historic Second Story Addition
Dave and Gina loved their small 1907 Queen Anne cottage in Old Town Fort Collins. But with two young children, space was tight, and they either needed to move or remodel. Our team was delighted to renovate the home they loved, and build a 700-s.f. second-story addition to fit the growing needs of their family. A key goal during the remodel was to maintain as much of the home’s original character as possible, while blending in the owners’ love of light, modern design. The home was taken down to the studs, the original porch roof and gable were reattached to the new second story, original windows were refurbished, and low-energy windows were installed upstairs. A wall was removed between the kitchen and living room to open up the main floor. We added a private master suite on the lower level, and located the kids’ rooms, a guest bedroom and a full bath upstairs. The existing fir flooring throughout the main level was carefully refinished and laced with reclaimed fir flooring. And soapstone countertops, stoneware tile, and a vintage yellow range give the kitchen new life.
See this project featured in “7 Welcome Additions to Increase Living Space” and in Bob Vila’s blog post “17 Clever Uses for the Space Under the Stairs.”



















