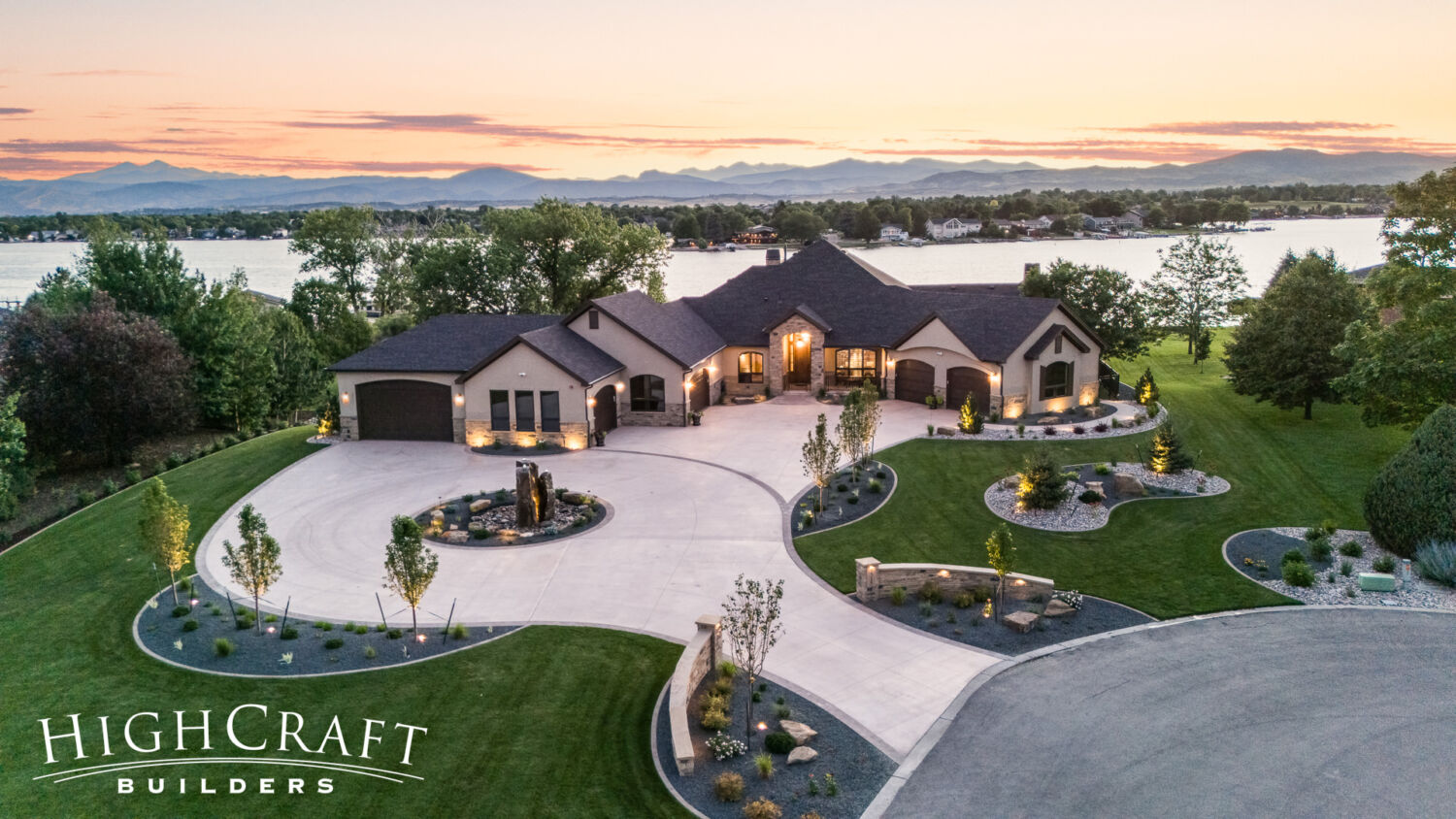
Grand Waterfront Retreat
This stunning lakeside remodel in Loveland, CO expands the original home by more than 3,100 square feet, blending traditional and rustic design elements with breathtaking Colorado views. The renovation emphasizes seamless indoor-outdoor living, with bifold doors that can fully open the secondary kitchen to the wrap-around deck for an open-air experience in warm weather. This indoor-outdoor area also includes a beautiful lounge with a double-sided fireplace and rich timber details. Main floor highlights include a grand circular staircase, a master-suite with a spacious, spa-like shower and hydrotherapy tub, and an open-concept main living area and kitchen with elegant alder cabinetry and granite countertops. Unique additions include a state-of-the-art golf simulator room, a glass-walled garage inspired by Ferris Bueller’s Day Off, and a second pull-through garage—perfect for storing a boat. The lower level features a wet bar, climate-controlled wine room, private bedroom suites, updated home theater, a home gym, and a game room with pool table. Sliding glass doors open from the family room to yet another backyard patio. Here, guests can soak in the hot tub, or warm up by the oversized firepit on chilly nights. At the water’s edge, the private beach and impeccably landscaped lounge area elevate the property to resort status.
Learn more in our “Grand Waterfront Retreat” blog series:
Part 1 – Client Wish List + Architect Q&A
Part 2 – Curved Staircase Install + Project Manager Q&A
Part 3 – Interior Designer Q&A
Part 4 – Progress Photos + Favorite Features
Part 5 – Sneak Peek Photos and Videos
Part 6 – Final Reveal
>> watch the project timelapse in the video below


























































































































