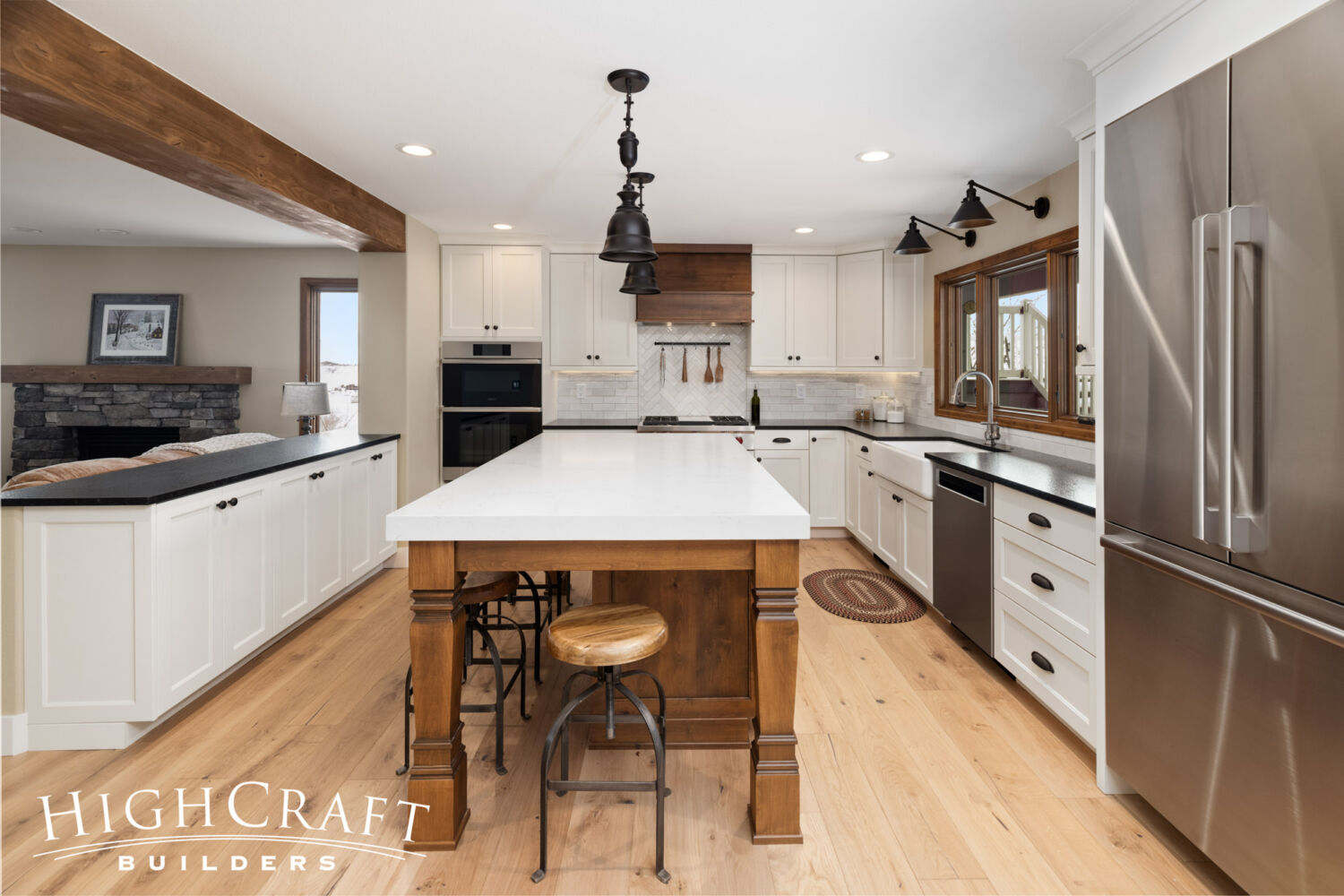
Farmhouse Kitchen and Bath Remodel
This charming remodel involved major layout changes for the kitchen and master bathroom, along with new interior finishes that embrace a contemporary farmhouse style. To open sightlines and invite more natural light, we relocated the kitchen to the northwest corner of the home and removed walls between the living, dining, and family rooms. With a cast-iron farmhouse sink, rough-sawn Knotty Alder post and beam wraps, Black Pearl granite countertops, Dover White perimeter cabinets, and a quartz island countertop with Acorn-stained cabinets, the updated kitchen is a study in rustic charm. The wet bar area includes floating wine storage, a glass-case beverage cooler, and an espresso machine. The curved staircase leading to the second floor was modernized with a stained alder handrail and decorative metal balusters. The formerly dark and dated master bathroom was completely revamped by removing a red jetted tub, dark wood flooring, and a granite vanity. A larger window was installed just in view of a deep standing tub, where the homeowners can soak while enjoying mountain views. To make room for a new master closet, the old shower was removed, relocated and replaced with a new custom shower featuring frameless glass and a striking pebbled mosaic floor.















































































