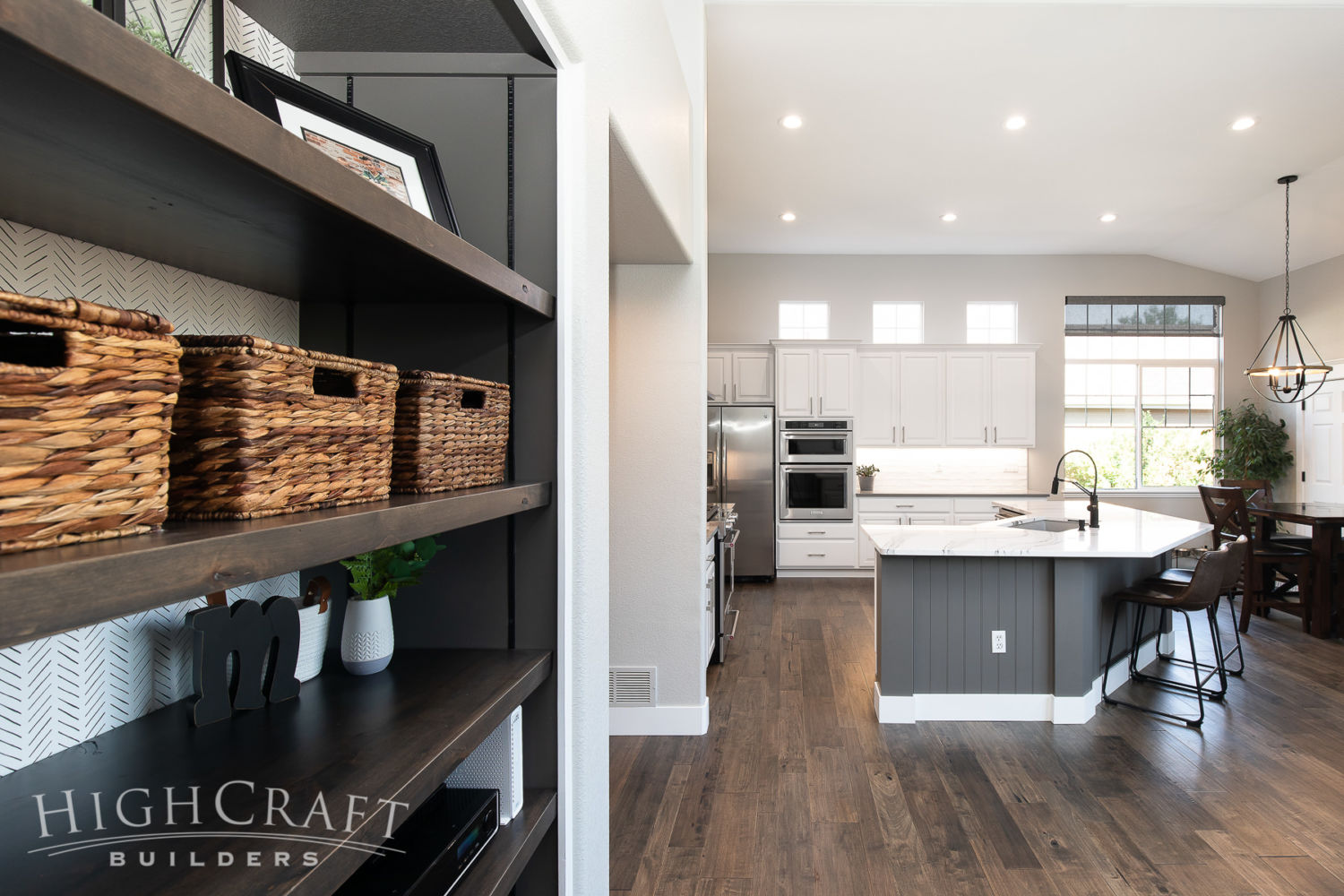
Cosmetic Interior Remodel
Robert and Paula liked the layout of their two-story house built in 2006, but they were eager for some cosmetic changes. Our team remodeled the entire first floor and the stairs, breathing new life into their open-concept home. We refinished the dark cabinetry, installed bright white tile backsplashes, and replaced black granite slabs with quartz countertops in the kitchen and butler’s pantry. Our team added new appliances, including a gas range in the kitchen and beverage cooler in the dining room. A continuous expanse of hardwood flooring improved the flow between rooms, and we gave the tired fireplace a facelift with a box-style mantel, floating shelves and fresh wallpaper. New lighting, modern stair railings, and a full powder bath makeover also serve to brighten the home.
Learn more in the blog post “First Floor Refresh.”































