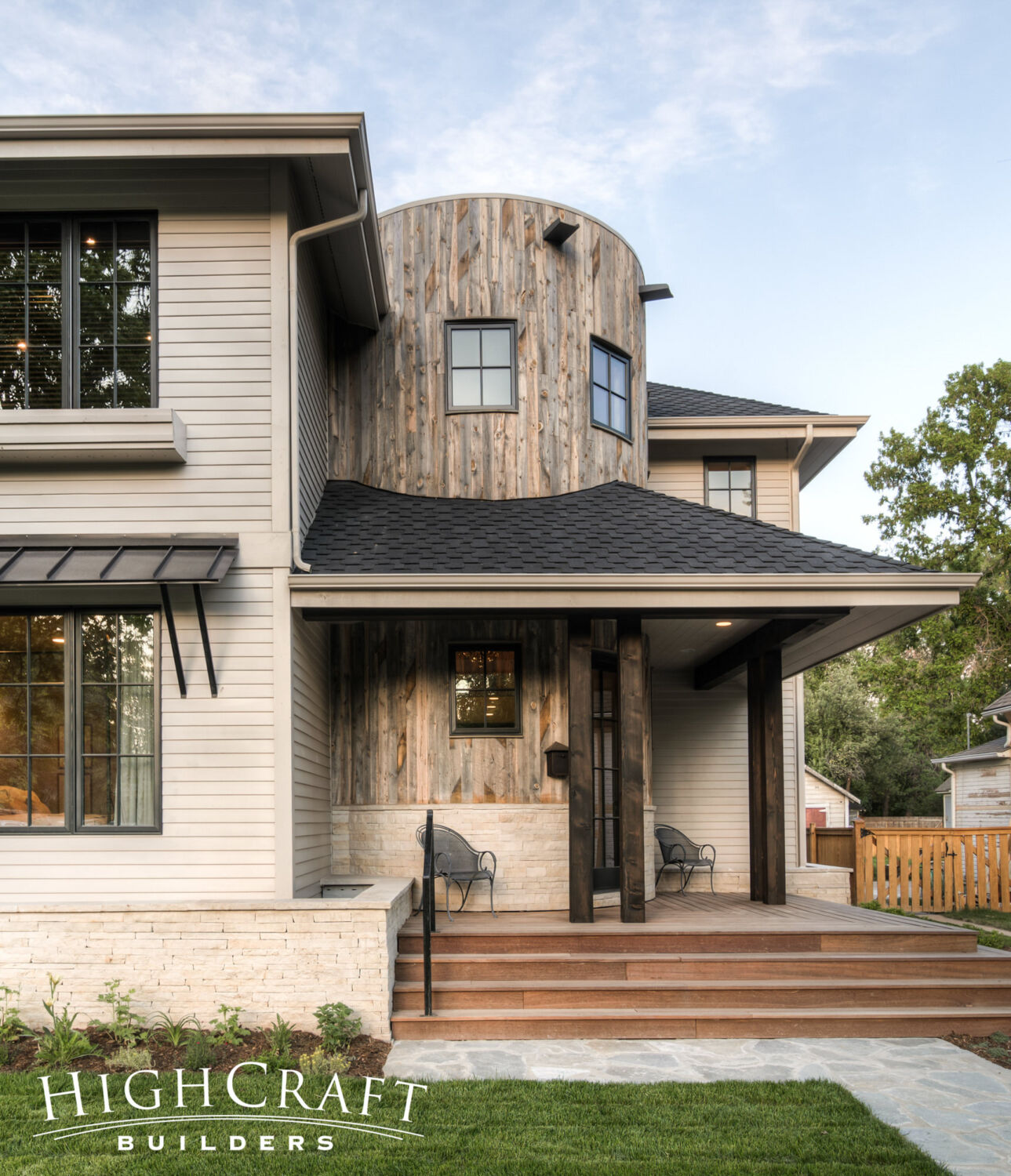
Contemporary Custom
This 5,000-s.f. contemporary custom home was a collaboration between HighCraft Builders and renowned local architect David Hueter. Unique details include an impressive turret wrapped in beetle kill pine, a stone floor entry, and a custom wine cellar in the basement. The main floor’s inviting open floorplan boasts gorgeous exposed ceiling beams and plenty of wall space to showcase the clients’ extensive art collection. A floor-to-ceiling fireplace surround is finished in the same blue-hued beetle kill pine used for the turret. On the upper floor, the spacious master suite includes a private balcony, two walk-in closets, and a luxurious bath. Outside is a welcoming front porch, an oversized detached two-car garage and carport, and a covered backyard seating area with fire feature and portico.



































