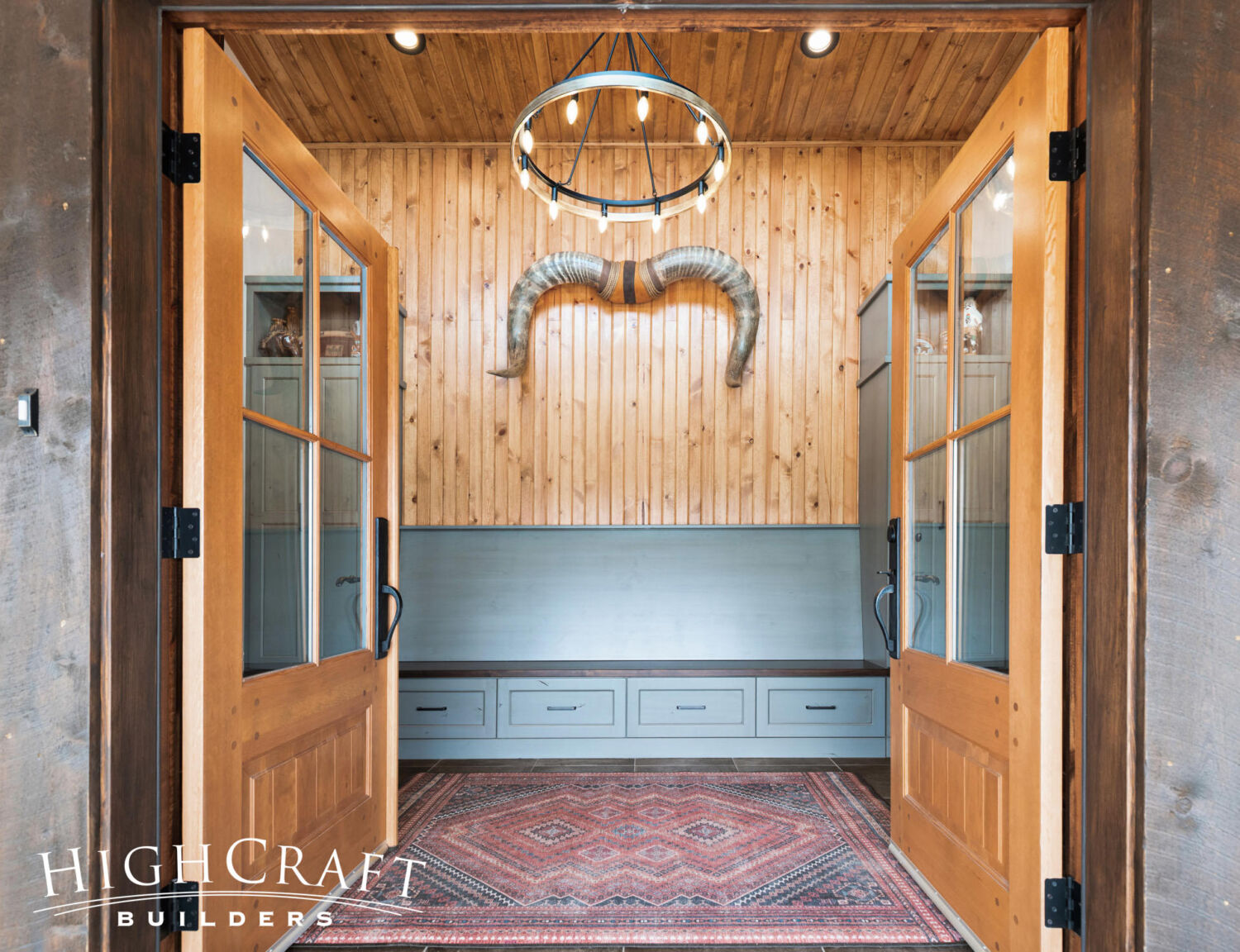
Colorado Ranch Retreat
This project embodies the deep-rooted passions of a couple: their love for friends, family, horses, and their cherished ranch property. HighCraft has been honored to assist these clients in transforming their home into a cohesive sanctuary, ideal for aging in place and hosting guests. For this project, we completed two major remodels over the span of several years. The initial renovation in 2016 addressed our clients’ more urgent needs: a new kitchen, walk-in pantry, guest bathroom, and bunk room, all adorned with western-inspired touches. In 2023, the second remodel realized long-term aspirations, featuring a new addition with a welcoming front entry, expanded master suite with universal design elements, and additional guest accommodations. Exterior renovations involved rebuilding an entire wing, including a new foundation. The front entry, designed for wheelchair accessibility, boasts oversized French doors, rough-sawn timber, and rustic accents that reflect the ranch’s character. Inside, the main hallway connects to storage and utility spaces, each illuminated by clerestory windows for natural light. The master bathroom prioritizes universal design principles for safety and comfort, ensuring the homeowners can age in place gracefully. Across both remodels, our design-build team’s meticulous attention to detail and a commitment to honoring the homeowners’ western lifestyle resulted in a seamless fusion of comfort, practicality, and rustic charm.
See this project featured in “Colorado Ranch Retreat.”








































































