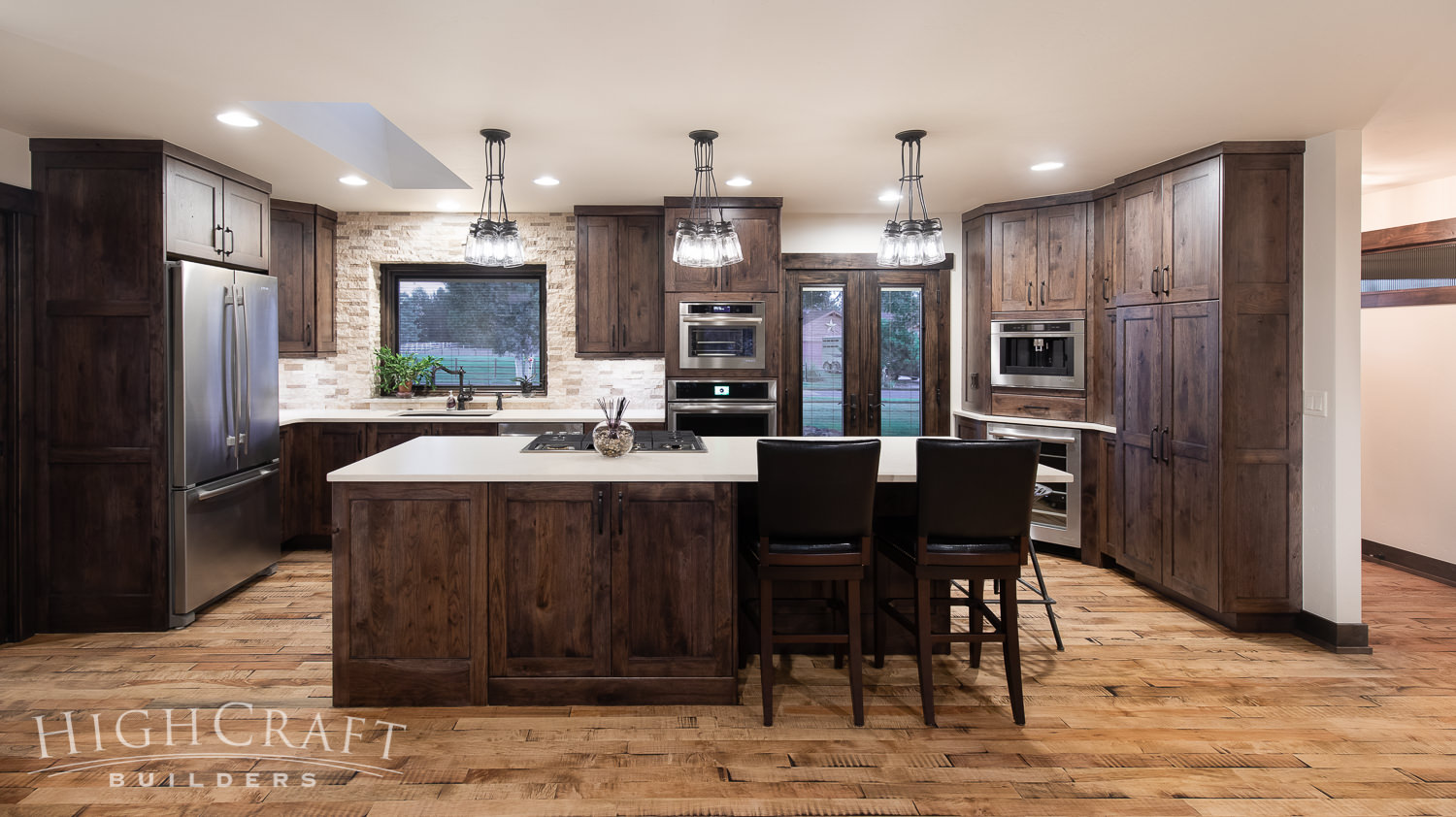
1970s Ranch Refresh
This 1,704-s.f. ranch was stuck in the 1970s and was desperate for a remodel. Our team removed walls to create a clean, open-concept floorplan anchored by an inviting kitchen with modern updates. A large island encourages gathering, and the original rock wall fireplace remains the bold focal point of the living room. Features include a new master suite, spacious and versatile flex room with repurposed shiplap accent walls, maple flooring with an ebonized finish, and river stones that flow – soothing like a stream bed – down the walls of each shower. The combined result is a whole-house remodel with rustic finishes and unique textures, with wide-open living spaces that reflect Colorado living.




















