Updated on April 15, 2025

We love working with homeowners to preserve and update their older homes. The original craftsmanship can be incredible and the history is often fascinating. For years we’ve wondered about the history of our little brick office building on the northwest corner of Howes and Mulberry streets. So we decided to do a little digging.
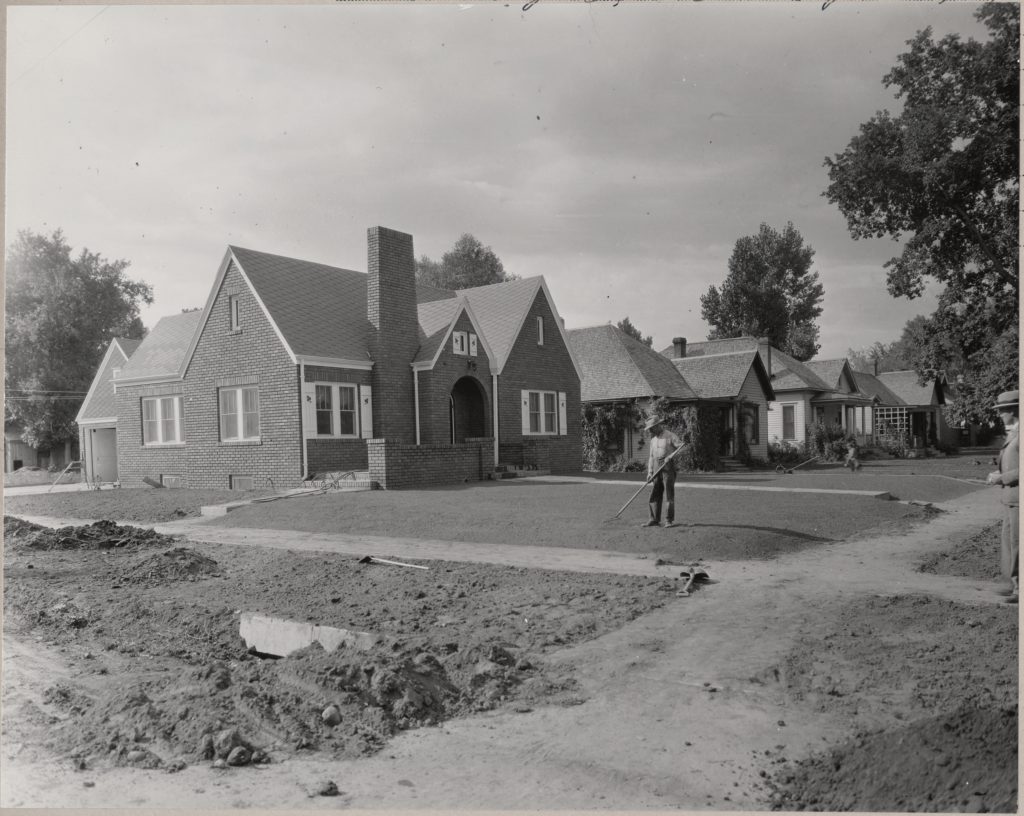
According to City of Fort Collins permit records, original owner Cliff Lewis built the brick home and garage at 429 South Howes in 1929 for $7,500. We unearthed this photo gem (above) in the CSU Digital Archives. It’s described by the Horticulture Department as “Man raking to prepare a lawn for seeding.” This photo was taken in September 1929 after original construction of our office was complete.
For context, that same year a street light was installed at College and Mountain, trolley fare was raised to five cents, and the original Fort Collins High School at 1400 Remington was only five years old. Wall Street crashed, the Academy Awards debuted, and Anne Frank was born in Frankfurt, Germany.
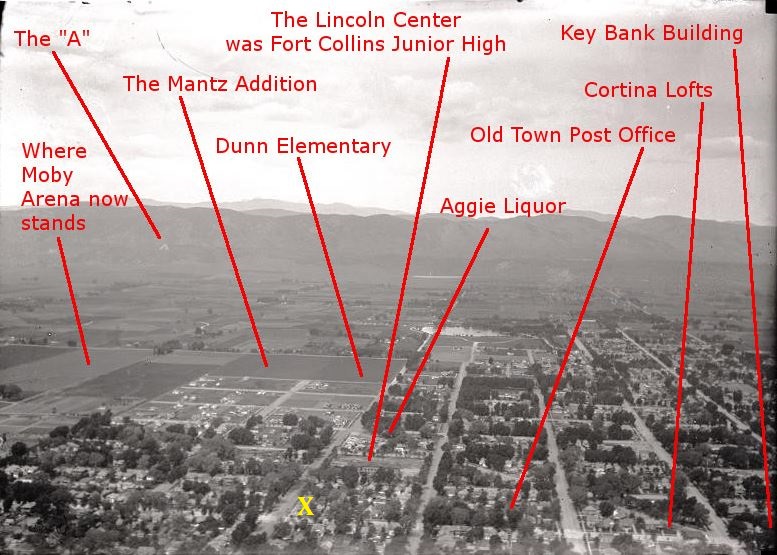
As you can see in this aerial photo taken in 1929 (courtesy CSU Digital Archives and labeled by local historian Meg Dunn), Sheldon Lake was on the edge of town. It’s interesting to see how the west side of Fort Collins was largely undeveloped when our office was built (yellow “X”).
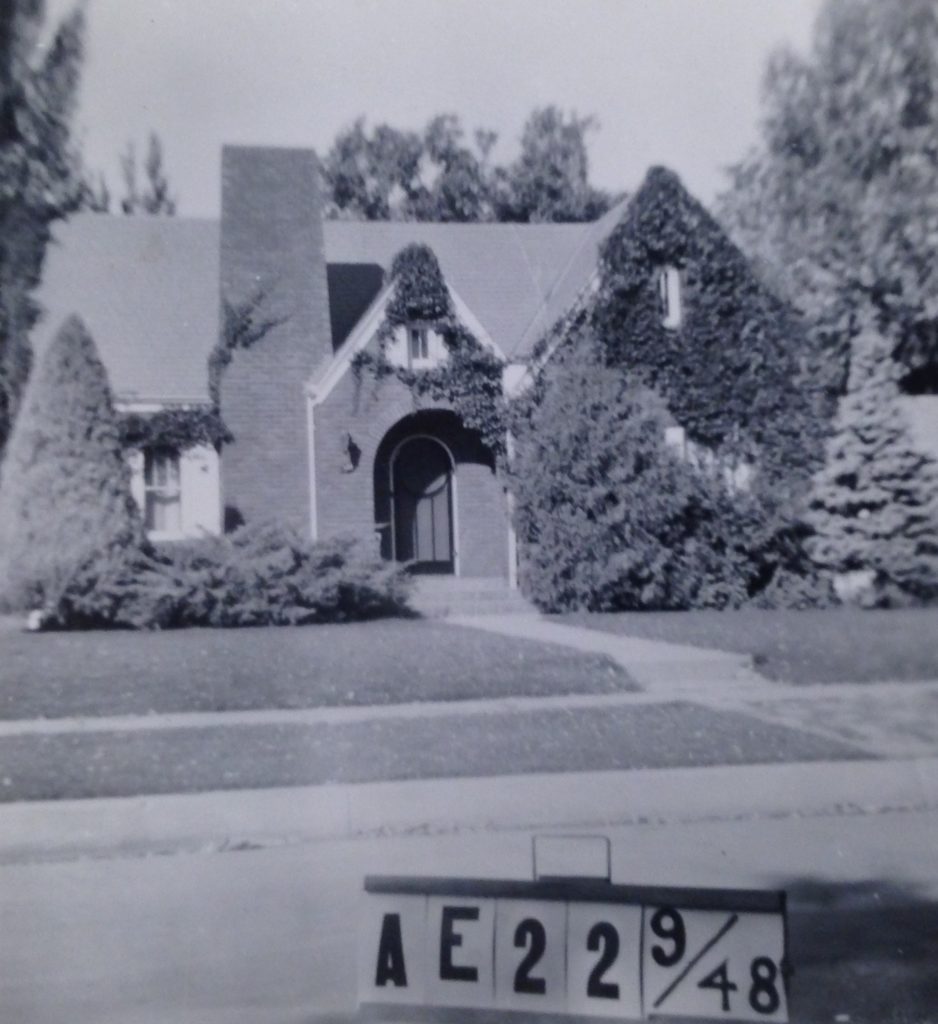
The Colorado Historical Society states, “This well preserved and virtually unmodified brick house and garage constitute an excellent example of the Jacobean/Elizabethan style of architecture in Fort Collins.”
The Fort Collins History Connection goes on to say, “The smaller English/Norman Cottages were widely built by the middle class home owner. In Colorado, these cottages were generally constructed of brick and had steeply pitched gabled rooflines, with overlapping gables, gabled entrance bays with round arched openings, façade chimneys, and casement or multi-light double-hung windows. A good example of the style is found at 429 South Howes, which features a steeply pitched, cross-gabled roof, a tapered façade chimney, and gabled entrance with round arched opening.”
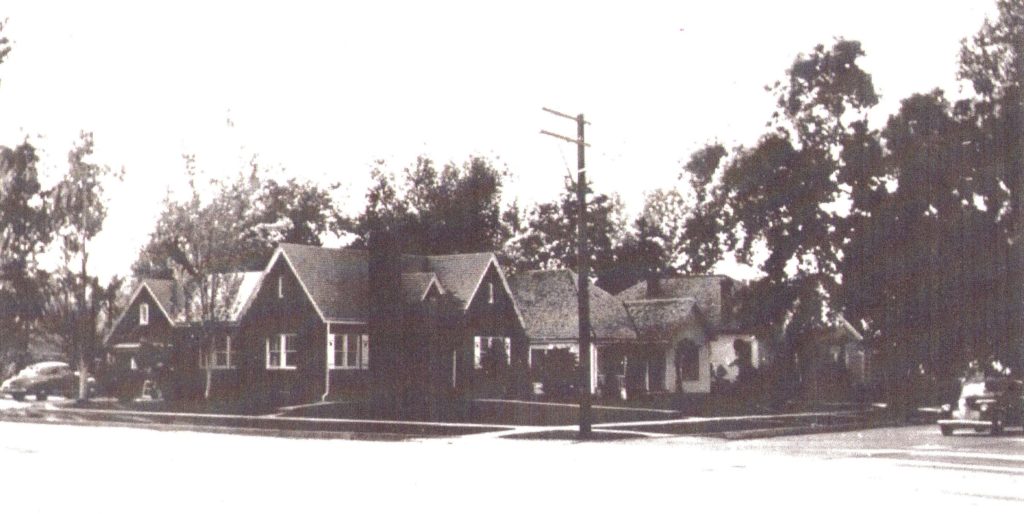
According to the Colorado Historical Society, Roy M. Langdon owned the house between 1931 and 1933. By 1936, the house was owned by William J. McAnelly (pronounced “mack-uh-nelly”), who built the exterior entrance and stairwell to the basement on the south side of the home. He re-shingled the house in 1942, just one year before this photo was taken.
William’s first wife, Florence, passed away in 1949 and he remarried Nellie Warfield in 1957, making her Nellie McAnelly (a fantastic name to say aloud). The Colorado Historical Society recognizes “McAnnelly House” (misspelled by CHS) as the historic building name for the property.

This Fort Collins City Directory listing (above) shows that William and Nellie lived at 429 South Howes in 1959.
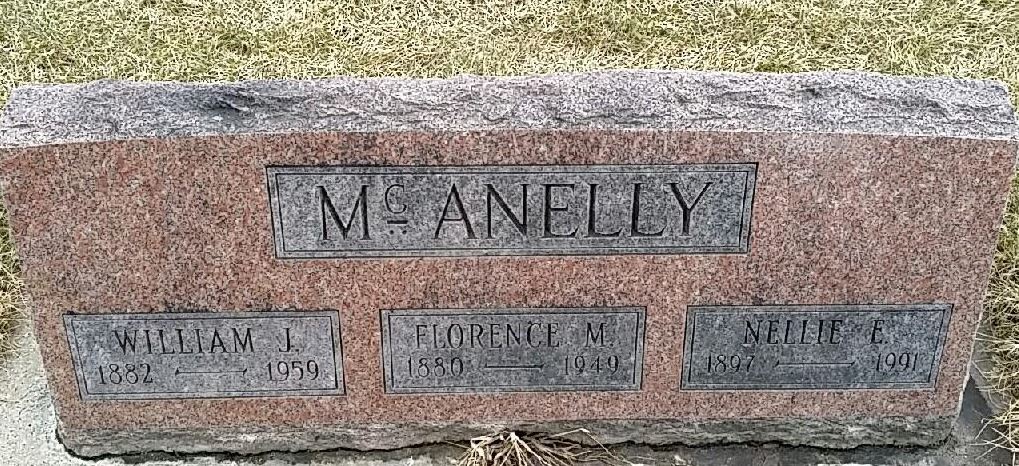
Unfortunately, William died that same year – only two years after marrying Nellie.
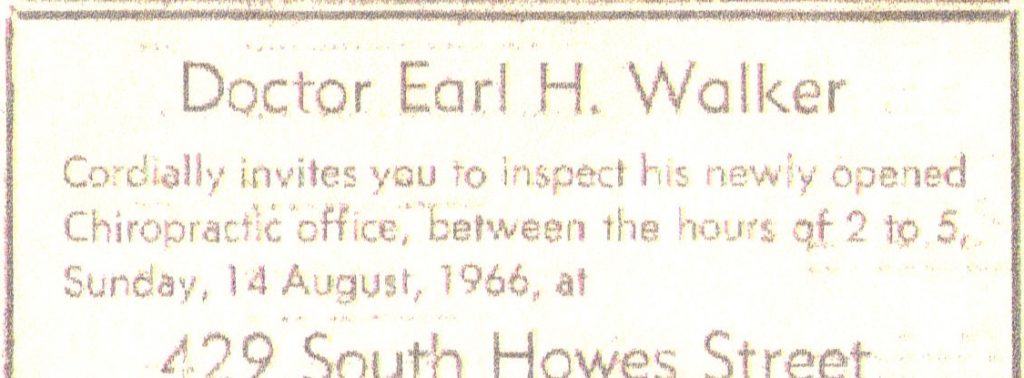
Dr. Earl Walker, and his wife Betty Lou, bought the home in 1966 after Earl graduated with a Doctor of Chiropractic degree from Palmer College in Davenport, Iowa.
The Northern Colorado natives were eager to move back to their home state, and they looked at Loveland and Boulder before choosing Fort Collins. According to Betty, Earl was encouraged to locate his chiropractic office on a busy street to help drum-up business. When the Walkers spotted a house on the bustling corner of South Howes and Mulberry streets, they made an offer to buy the property from Nellie McAnelly. She accepted. The Walker family moved into the main floor of the home, and Earl opened his chiropractic office in the basement in August 1966.
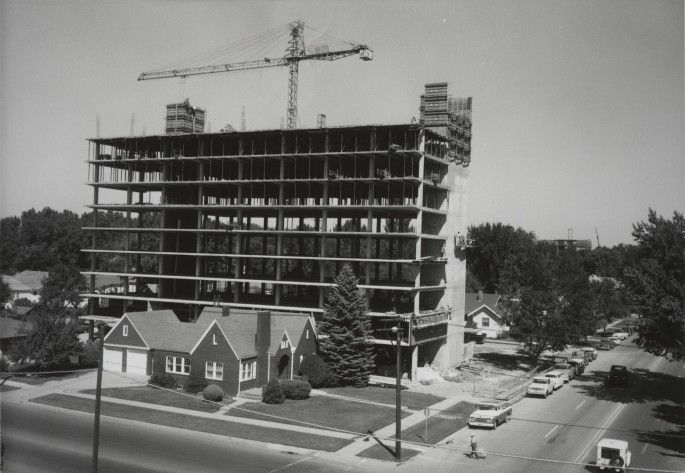
Construction on Park Lane Towers began in the early 1960s, well before Earl and Betty bought the home in 1966.
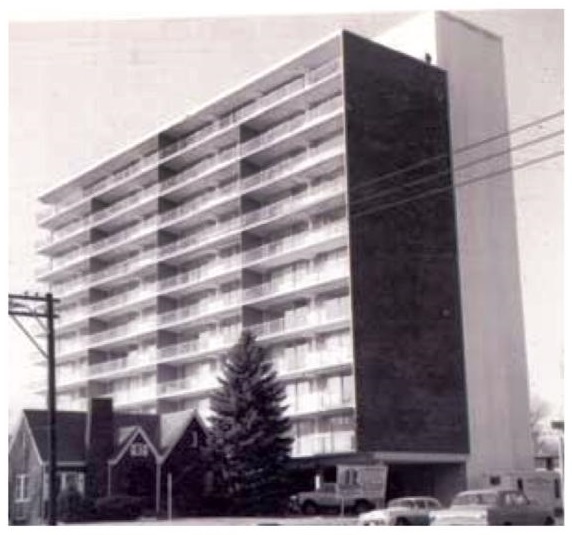
A member of the Park Lane Towers Facebook page remembers, “We watched the building go up as we hung out on the grounds at Lincoln Jr. Hi [sic] … 1962-1964. A friend’s grandma had one of the first apartments open. She waved to us from the balcony.”
The old Lincoln Junior High School was located where the Lincoln Center stands today, just one block west of HighCraft’s office.
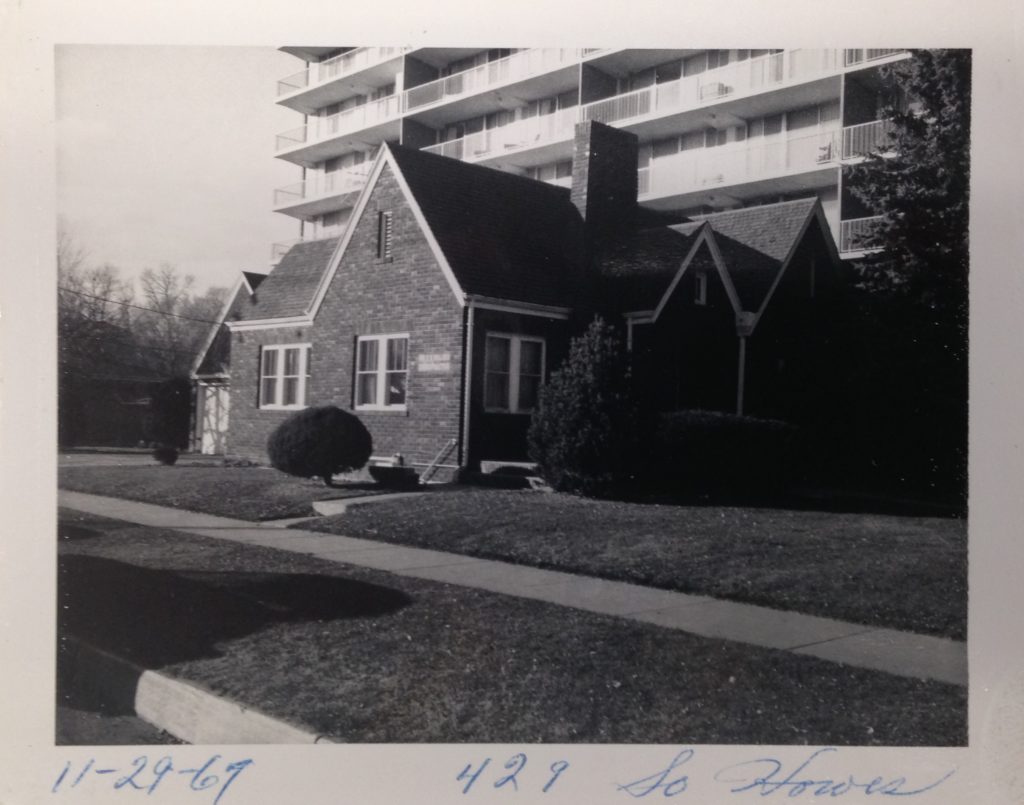
This 1967 photo shows the signage and side basement entrance for Dr. Walker’s chiropractic office.
Betty fondly remembers a prolific peach tree that used to stand between the house and garage. Margo Hancock, a close friend of the Walkers who lives in Davenport, wrote us a lovely note about her happy memories of visiting the home.
“The peaches … that Betty refers to, were DELICIOUS … white peaches, and we always had a pie or fresh peaches from that tree.”
The Walkers and their two children lived in the house for nine years before moving to another home in Fort Collins. The chiropractor Bruce Schlee of Poudre Valley Chiropractic moved his practice from 418 South Howes (across the street) into the main level of 429 South Howes, and leased the space from the Walkers. Earl maintained his chiropractic office in the basement until his retirement in 1992.
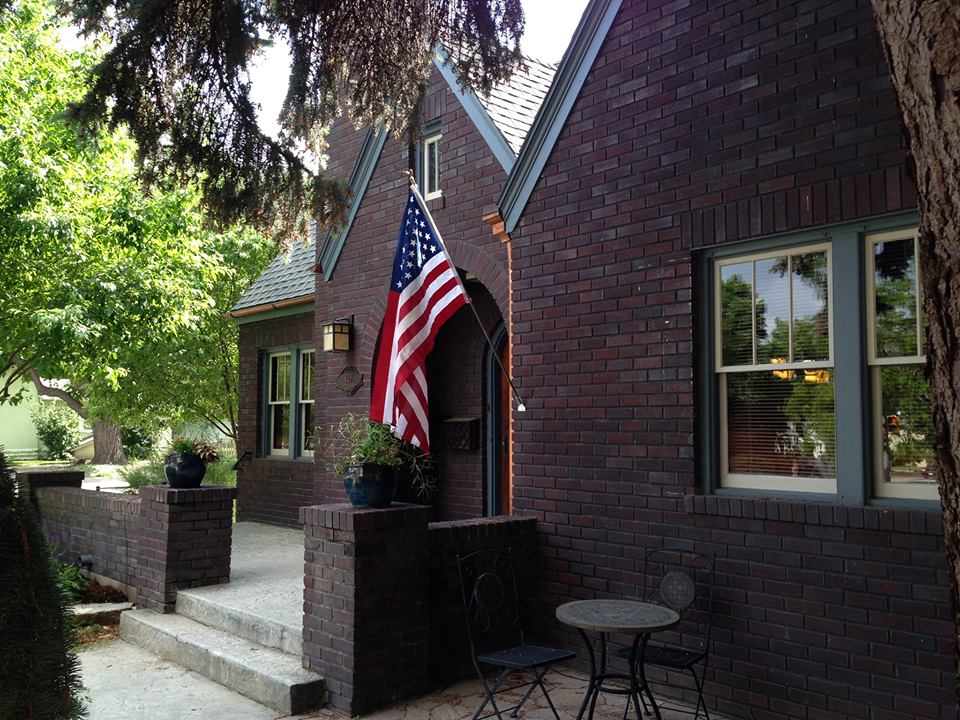
Although Earl passed away in 2005, Betty kept several of his handwritten notes about the history of 429 South Howes. One note claims that the unique bricks used in its construction were imported, and one of the early owners was instrumental in naming the Lark Bunting as Colorado’s official state bird in 1931.
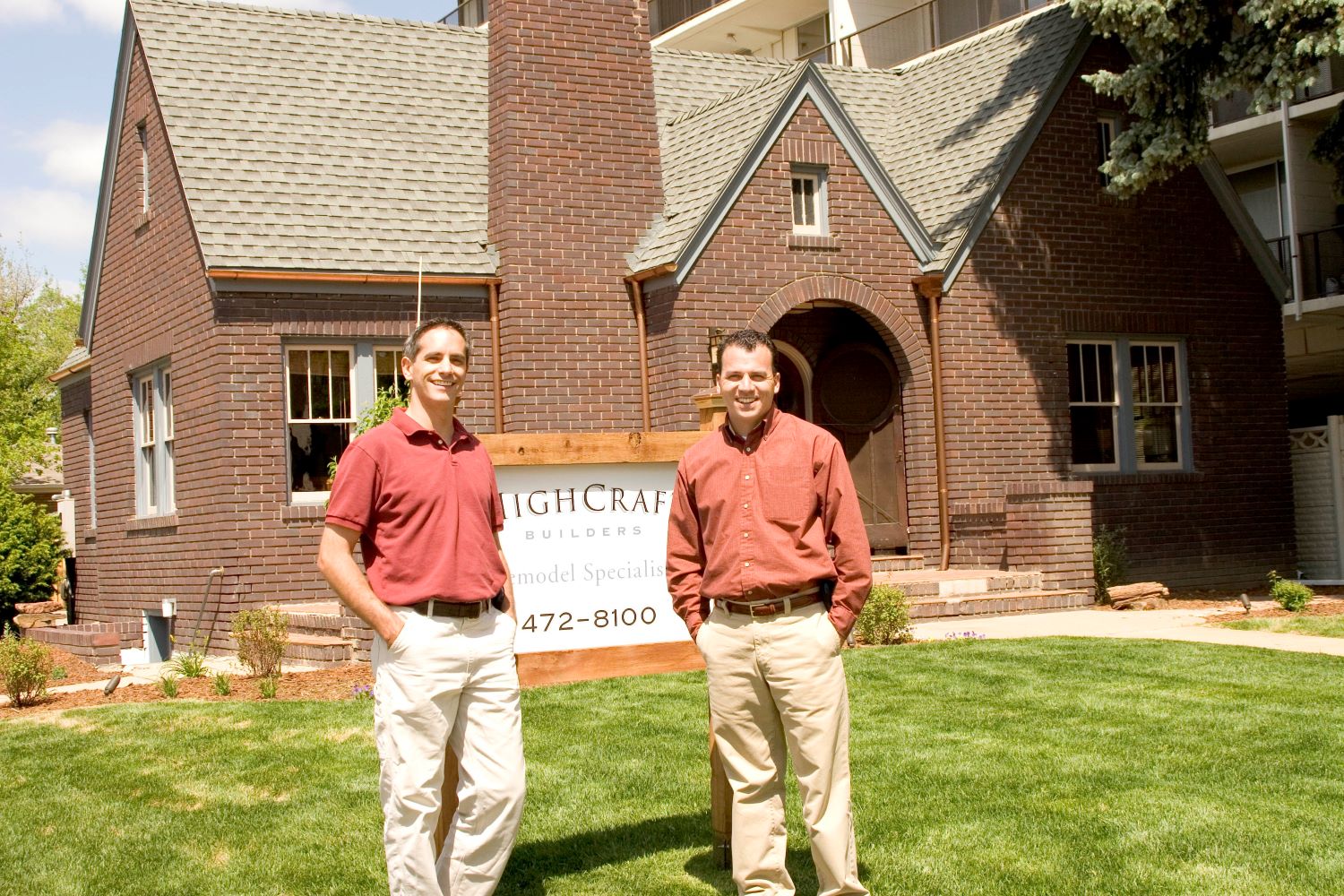
The Walkers eventually sold the property to HighCraft founders Dwight Sailer and Bryan Soth in 2003. In 2004, the City of Fort Collins approved HighCraft’s request to recognize the entire building as commercial office space.
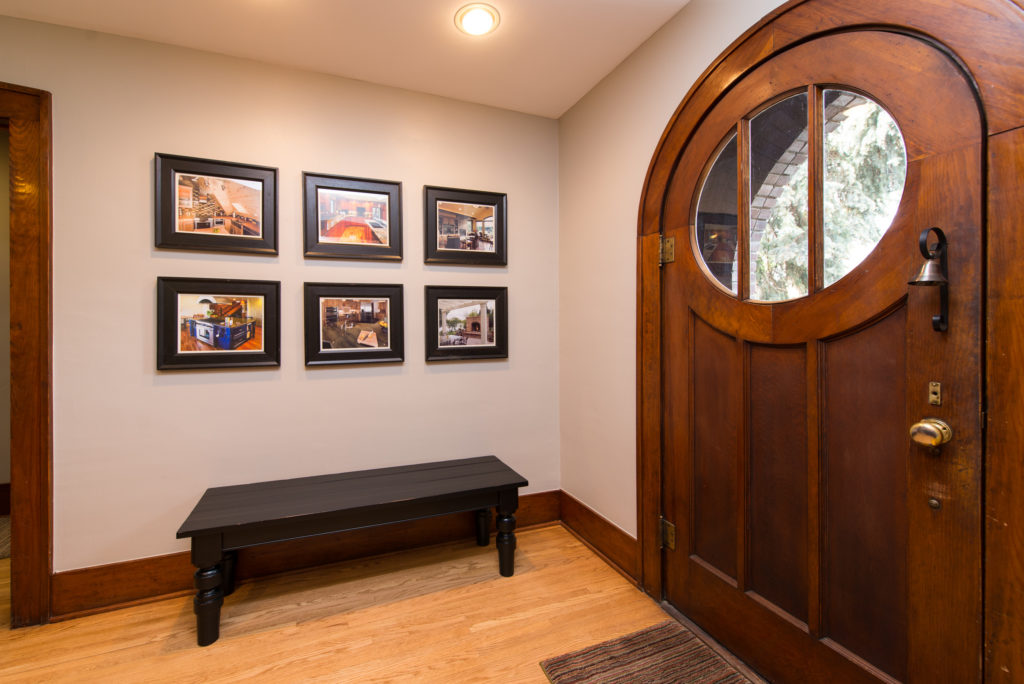
Since buying the home, HighCraft has worked to preserve the original wood flooring, doors, hardware, radiators, fireplace surround, molding, built-in cabinetry and more.
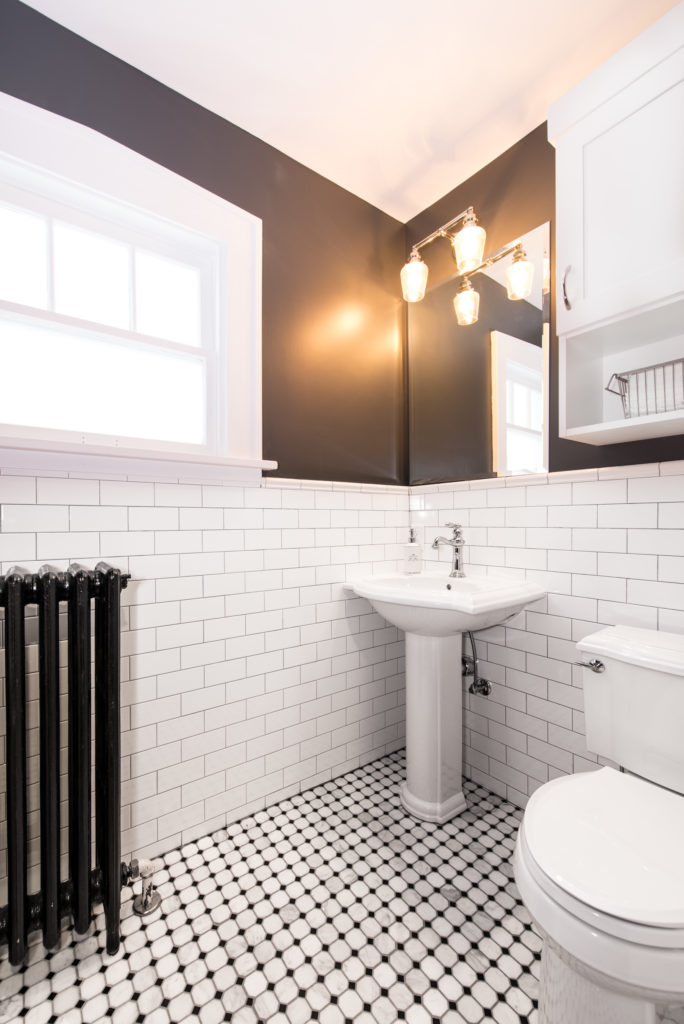
Our modern updates complement the historic character of the home. And who better to take care of this nearly century-old building than a thoughtful team of craftspeople who love what they do?

The former living room is now a conference room where homeowners meet with the HighCraft team to discuss their projects.

And we converted the garage into a design studio, where our interior designers meet with clients to explore sample boards and finish options.

In 2023, we had to say goodbye to our beloved and iconic blue spruce, which had severe root rot. The massive tree was nearly 100 years old, and the decision to remove it was not taken lightly.
Learn more, and watch a video, in “Saying Goodbye to Our Historic Blue Spruce.”

For the HighCraft family, the McAnelly House at 429 South Howes is our home away from home. We planted a new blue spruce to replace the old tree, and our team plans to enjoy watching it grow for many years to come.
Do you have a story or fact to share about the history of the HighCraft office at 429 South Howes? Please contact us at (970) 472-8100 or info@highcraft.net.
Special thanks to:
- The kind and generous Betty Lou Walker. Your information was incredibly helpful and you are a treasure.
- Fort Collins Museum of Discovery. We loved spending a rainy afternoon in the Local History Archive room exploring original tax records, Sanborn fire insurance maps and old photographs. Thanks for your patience and help – and for the magnifying glass. Your guide “Researching a Fort Collins Building” was a terrific place to start our search.
- The Fort Collins History Connection, an online archive curated by the Fort Collins Museum of Discovery and the Poudre River Public Library District. This tool was invaluable.
- Karen McWilliams with the City of Fort Collins Historic Preservation Department, who graciously shared the Colorado Historical Society’s 1996 Historic Building Inventory for our property.
- The University Historic Photograph Collection in the CSU Digital Archives.
- Meg Dunn’s November 2014 article “Then and Now: Aerial View of W. Mulberry and Beyond” in the now defunct blog Forgotten Fort Collins.
- The Larimer County Genealogical Society – yet another wonderful online resource that helped us complete the puzzle.

