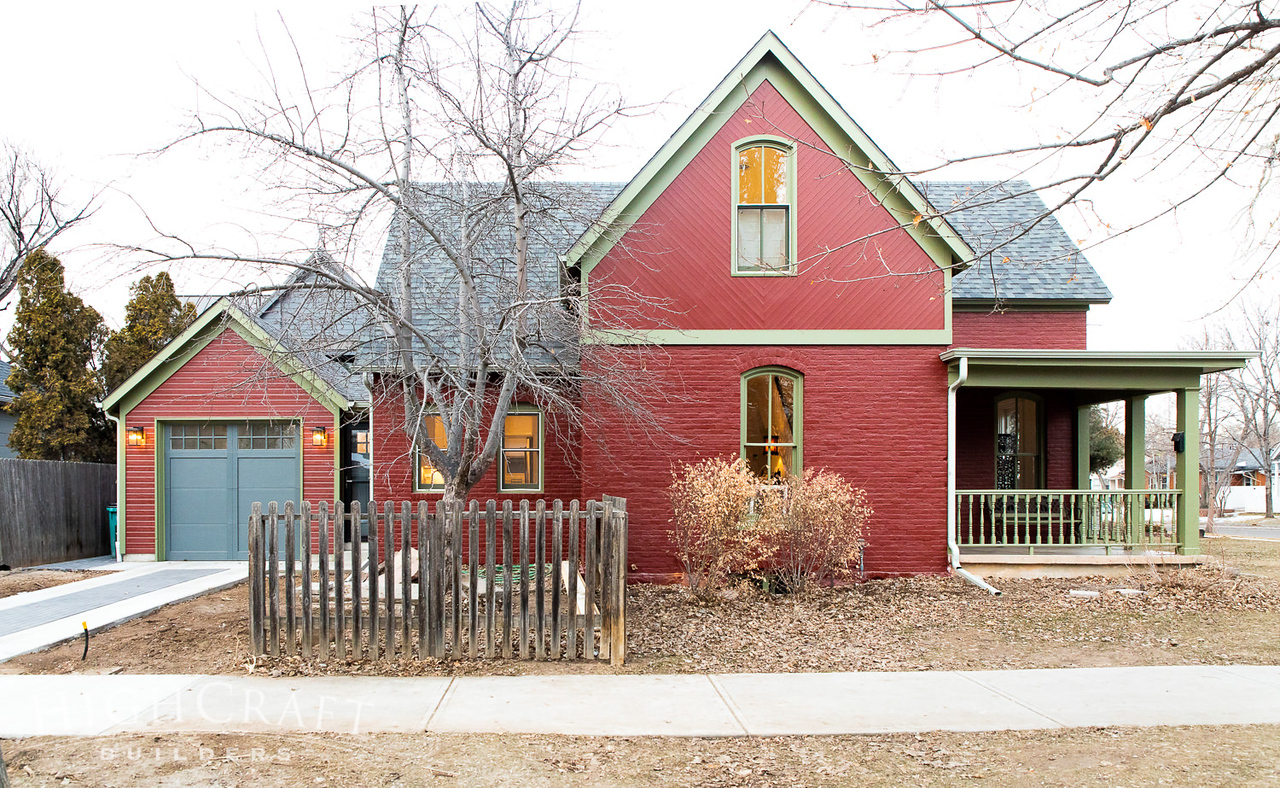
Our design-build team finished the remodel of Sharon’s farmhouse in Old Town Fort Collins. Even better, we finished a full month ahead of schedule!
Today’s post includes a before-and-after photo gallery of Sharon’s renovation and some final thoughts from the homeowner. For additional photos and backstory, be sure to check out Part 1, Part 2 and Part 3 of this blog series.
EXTERIOR
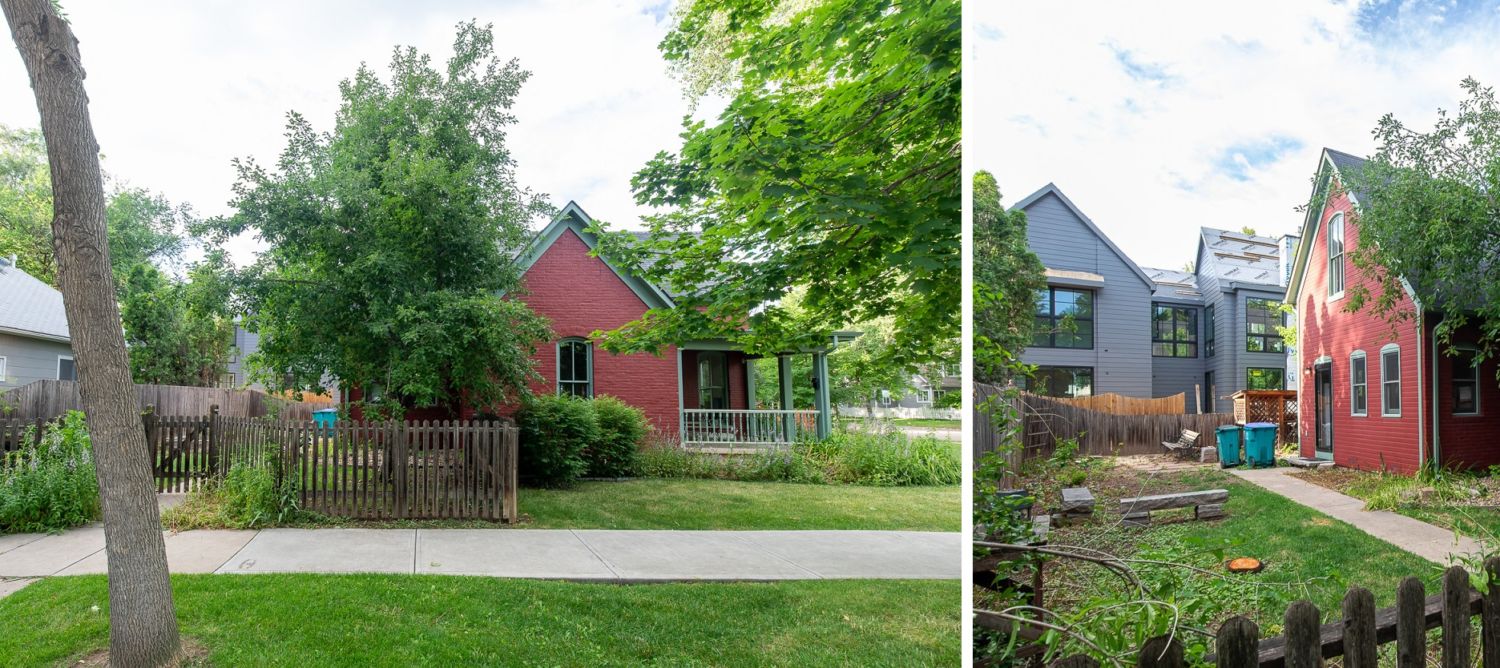
(Before) Without a garage, Sharon had to park on the street, exposing her car to snow, ice and potential vandalism.
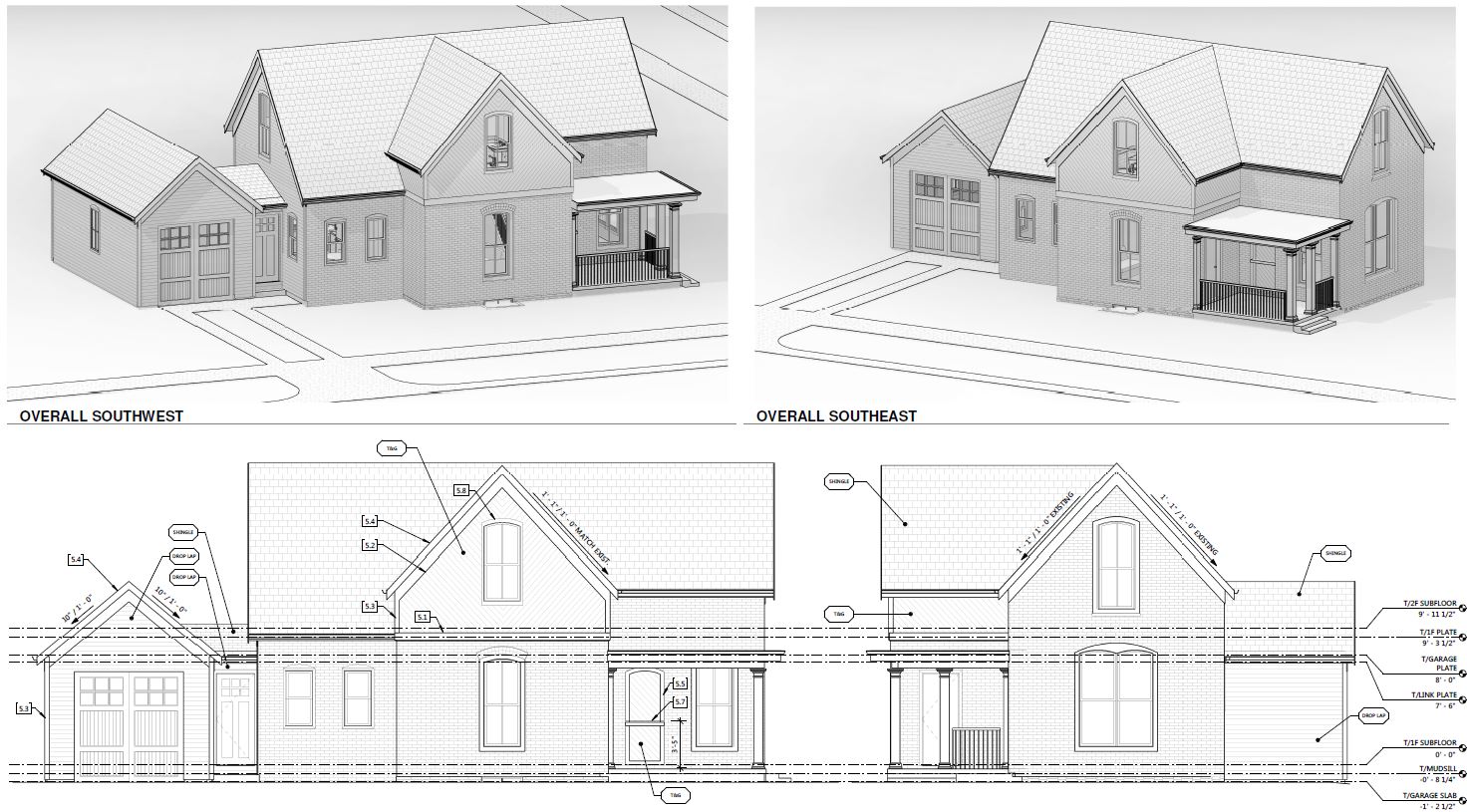
(Planning Phase) HighCraft designed a new garage with a small breezeway and mudroom nook, and a second-floor bathroom addition that looks original to the house. Our team attended City of Fort Collins planning hearings, navigated the historic review process, and secured the variances we needed to take Sharon’s project from concept to completion.

(After) “The exterior design looks like it belongs on the block,” Sharon says. “The garage is tucked in so that from the corner, it can’t be seen. Its scale is perfect for the rest of the house and the lot.”
INTERIOR
Because this is Sharon’s forever home, she wanted the essential living spaces (kitchen, master bedroom, bathroom, laundry) located on the main level so she can age in place. HighCraft updated the kitchen, remodeled the main bathroom, relocated the laundry and widened the stairs. We also fixed structural issues, replaced the old mechanical systems and added a second bathroom.
KITCHEN REMODEL
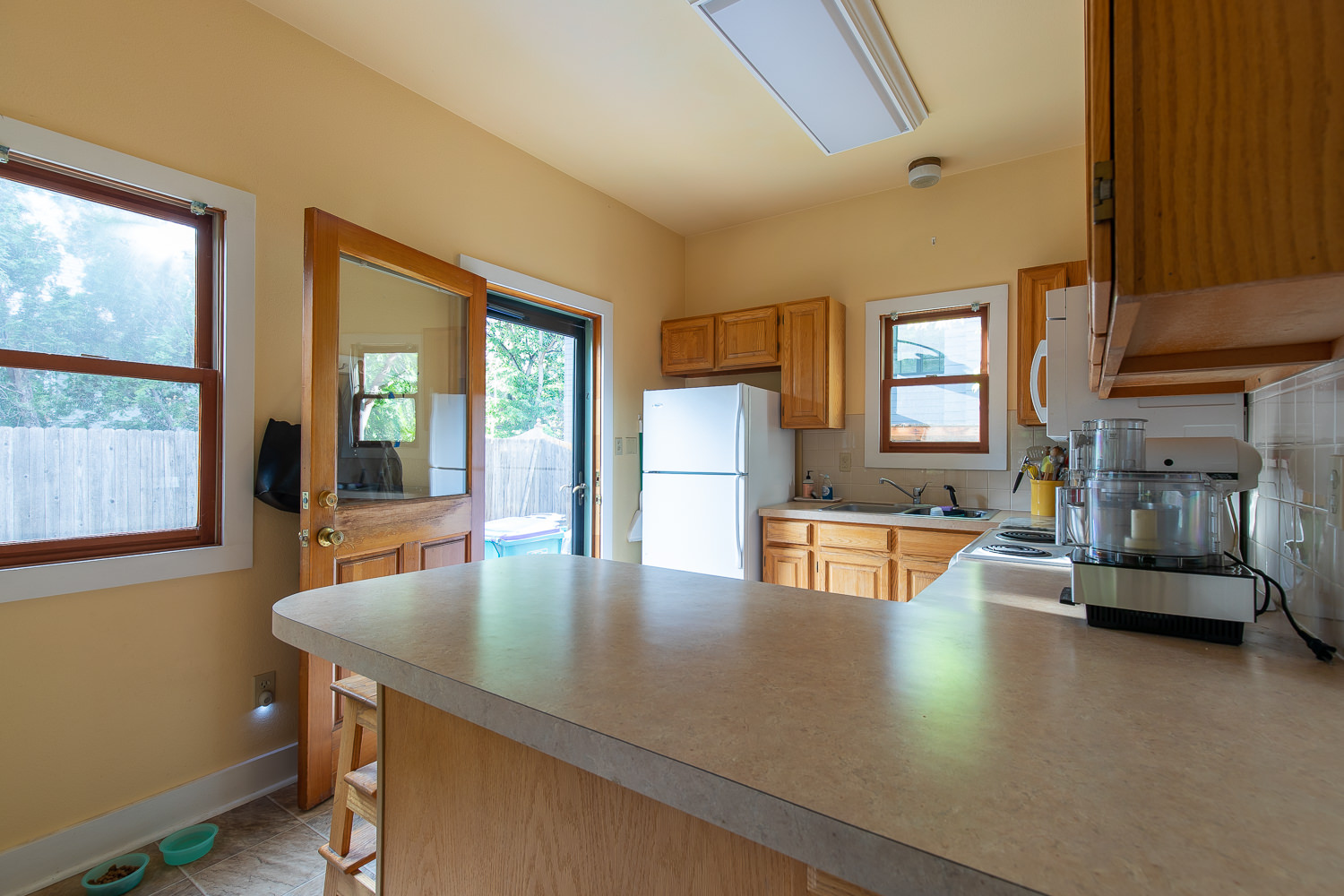
(Before) Sharon’s 80s-era kitchen was ready for an update.
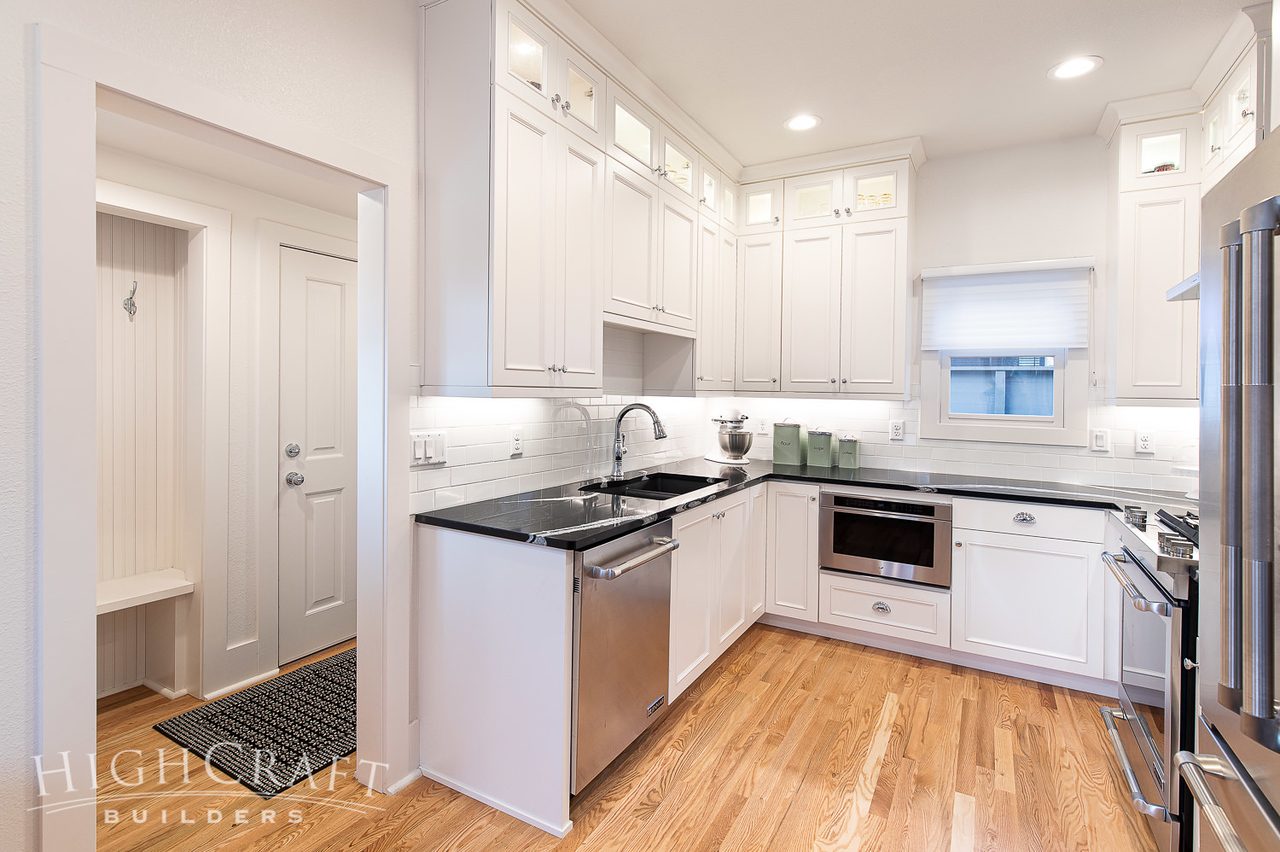
(After) We extended her cabinets to the ceiling for additional storage, and we added handy hooks, bench and cubby spaces to the adjacent breezeway.
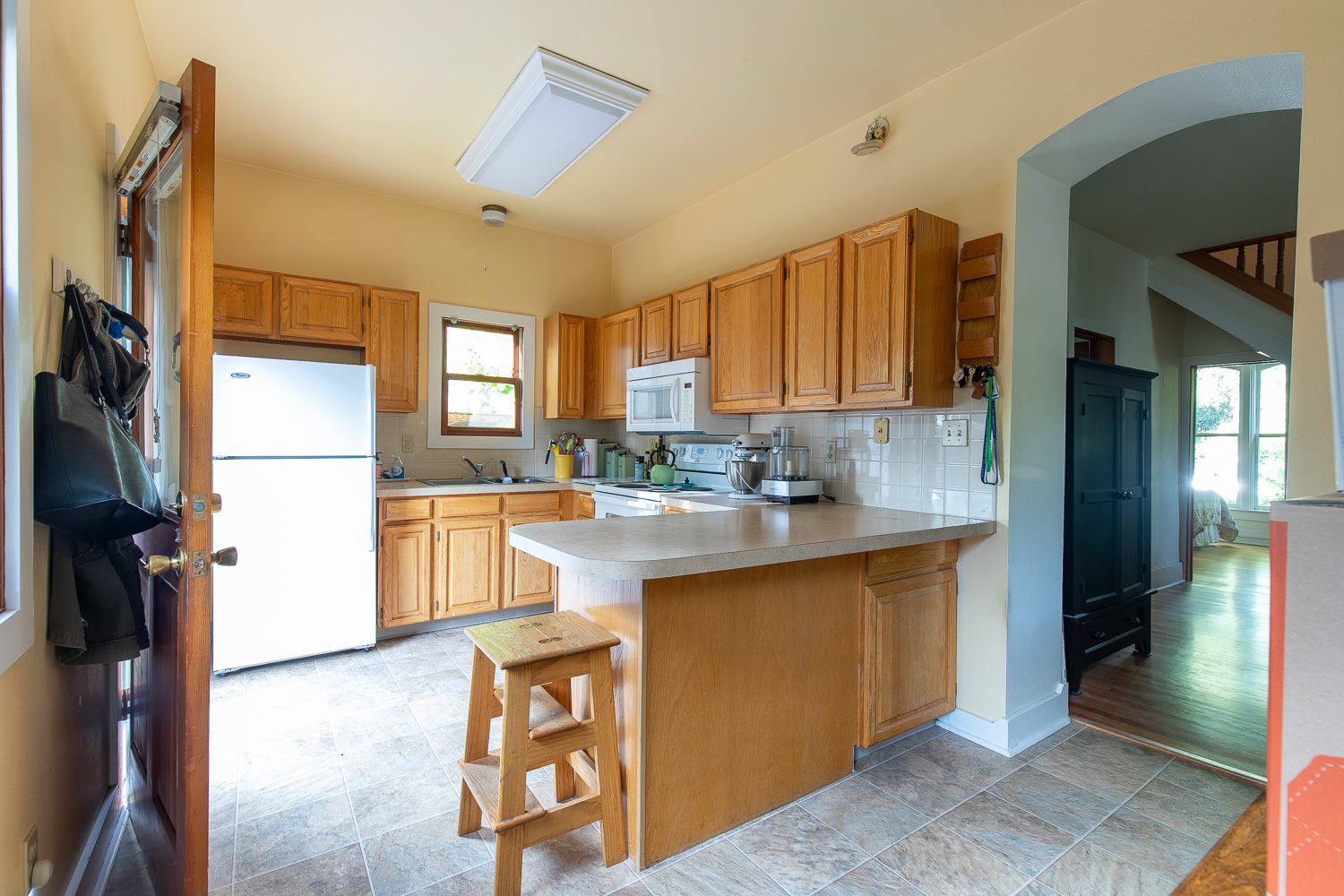
(Before) Sharon had one simple request: “Make it ‘House Beautiful’ beautiful.”

(After) The new kitchen layout and color palette fills the space with beautiful light and fresh energy.
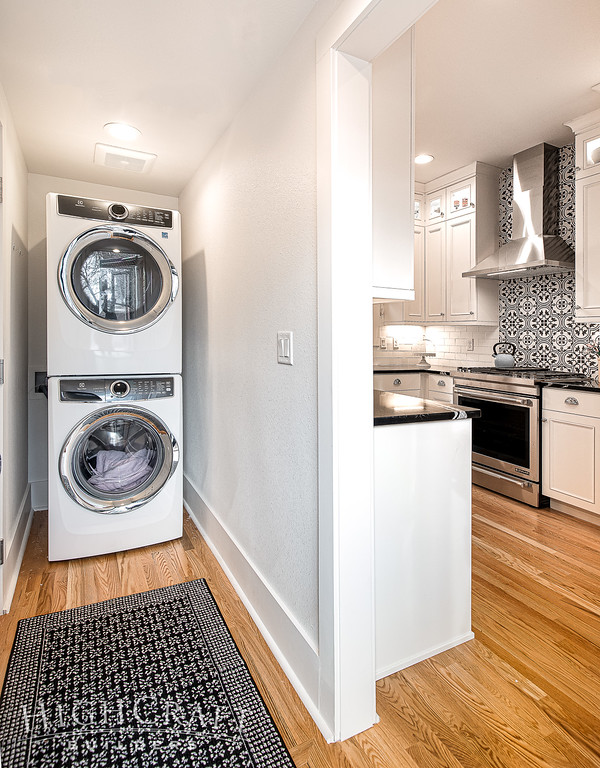
We relocated the laundry from a leaky closet on the second floor to the new multi-use breezeway off the kitchen.
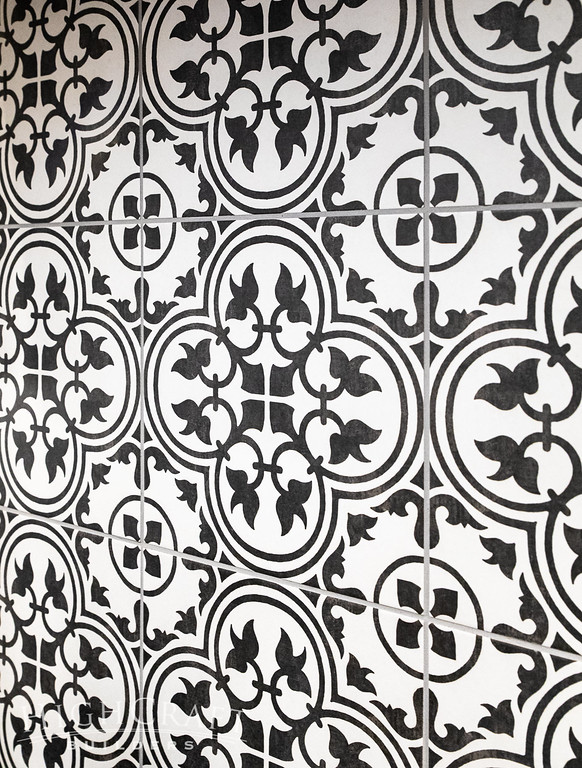
Sharon selected the ceramic tile Memoir by Daltile in Petal Black for an accent wall behind the range hood.
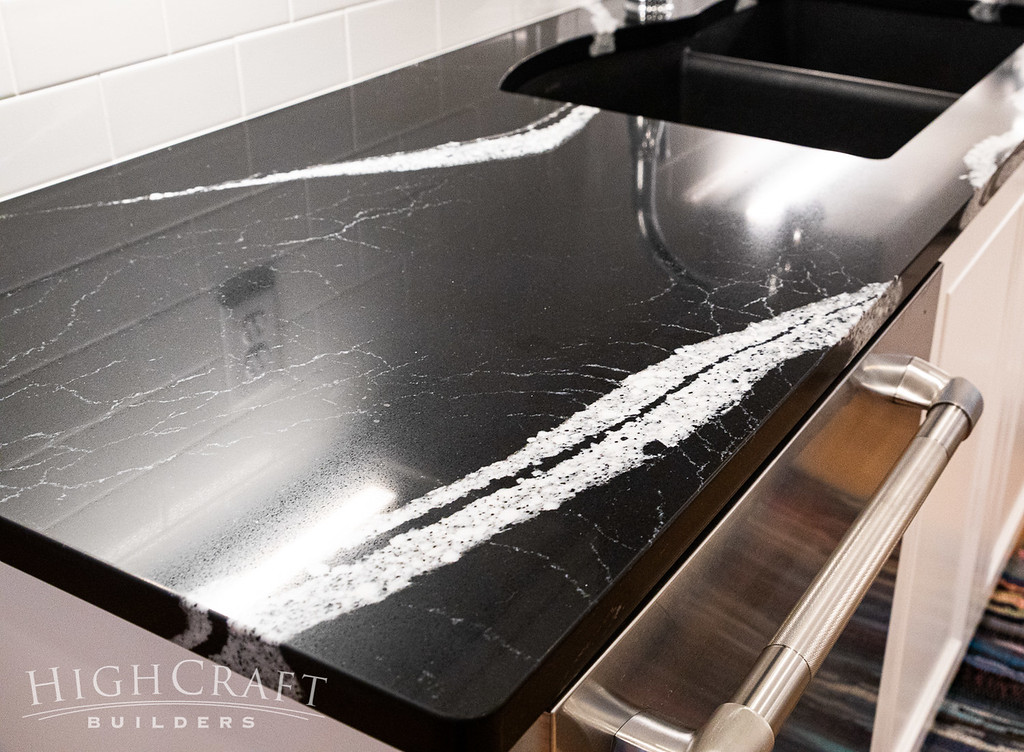
The black Cambria quartz countertop adds character and contrast in the white kitchen.
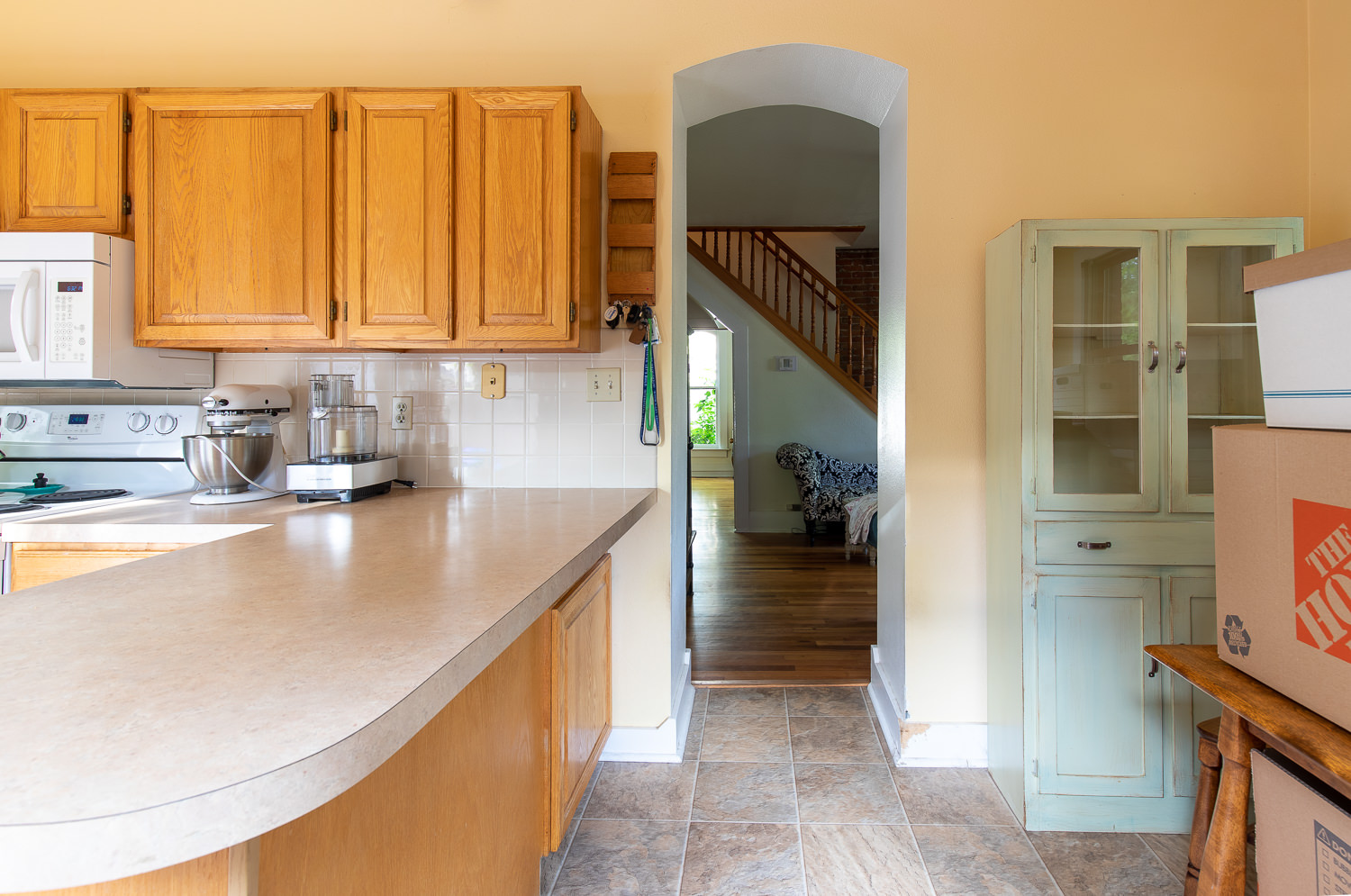
(Before) The view from the eat-in kitchen to the living room was a little dark and dated.
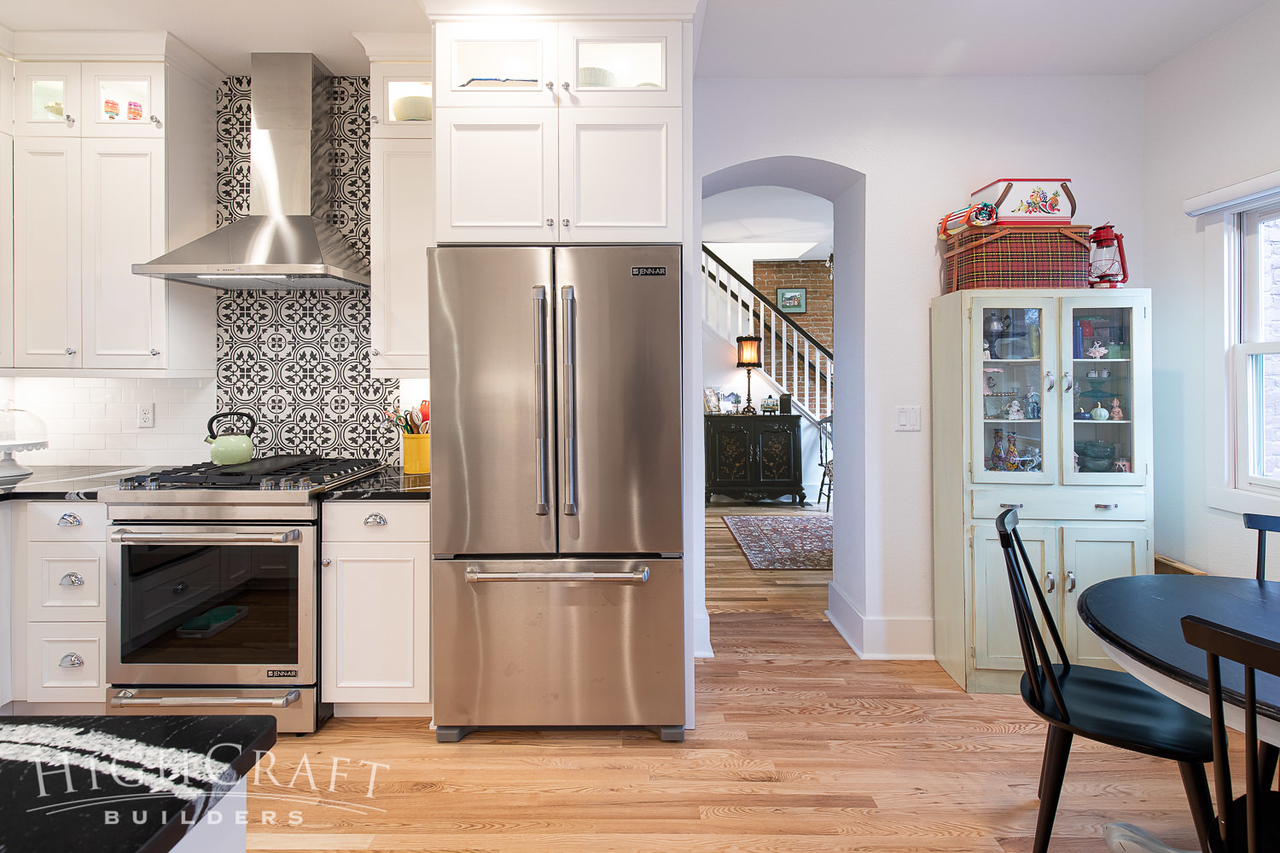
(After) The combination of new lighting, cabinets, appliances, paint, windows and trim create clean, bright and inviting living spaces. The kitchen’s blank canvas allows the accent tile pattern to pop. And the use of one flooring material, like this continuous expanse of red oak, makes the home feel larger.
WIDER STAIRS
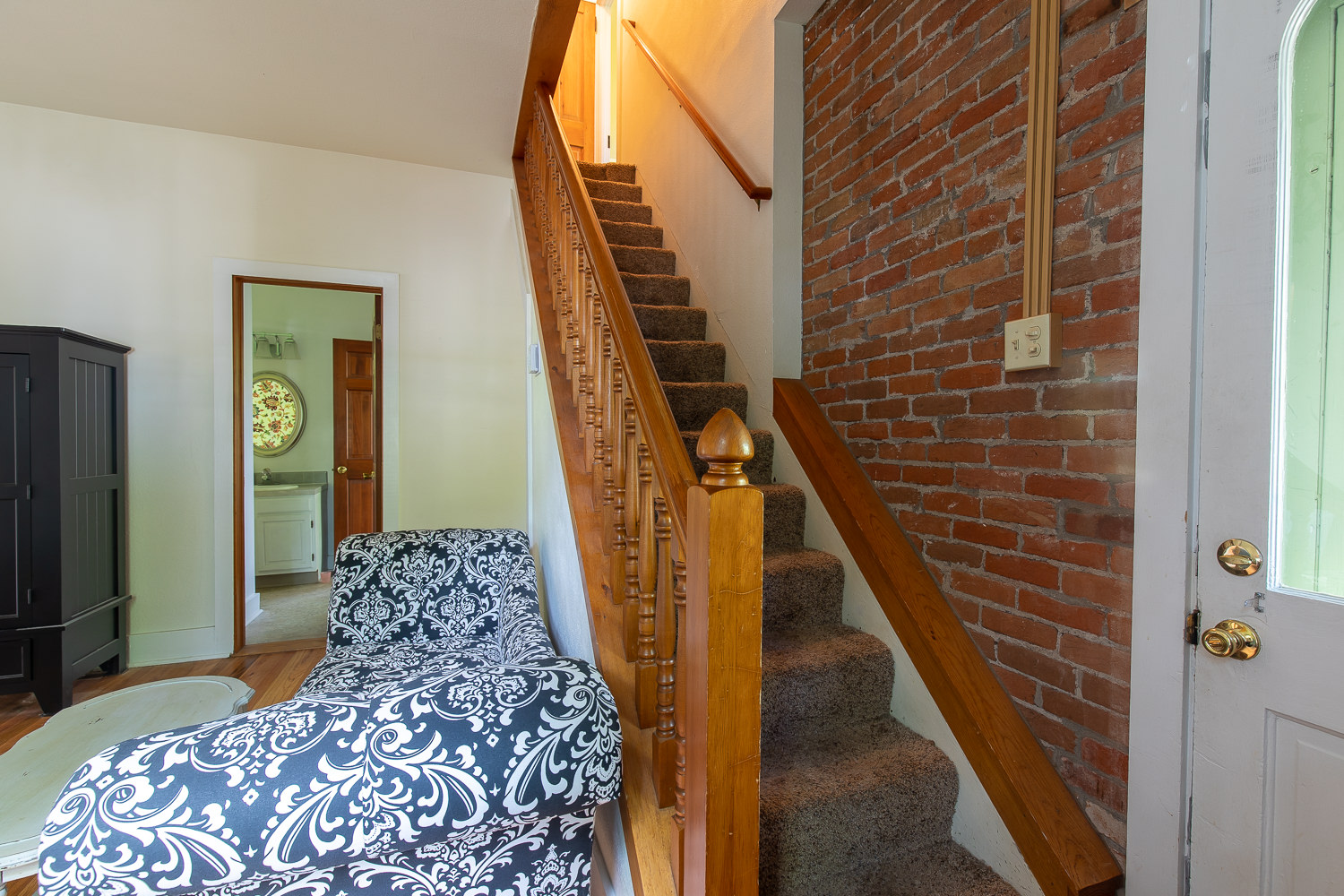
(Before) The original stairs were steep and narrow, and the beam at the top was a notorious forehead cracker.
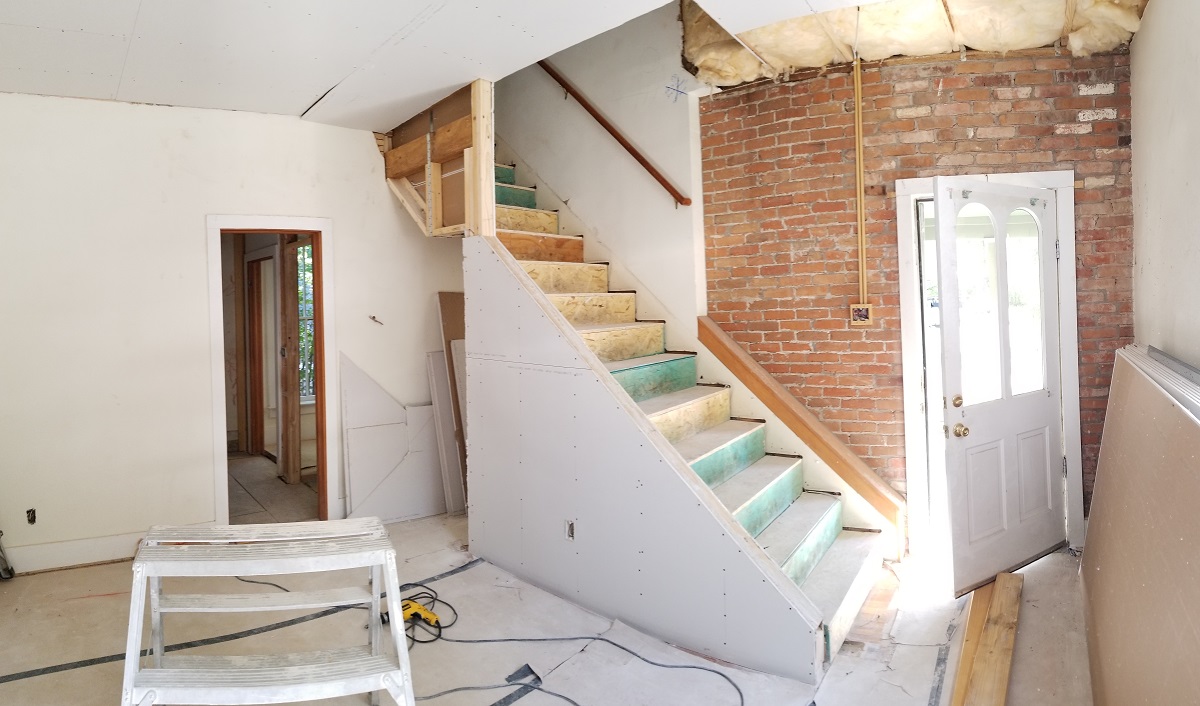
(During) We widened the stairs by eight inches and found a structural solution to remove the troublesome beam.
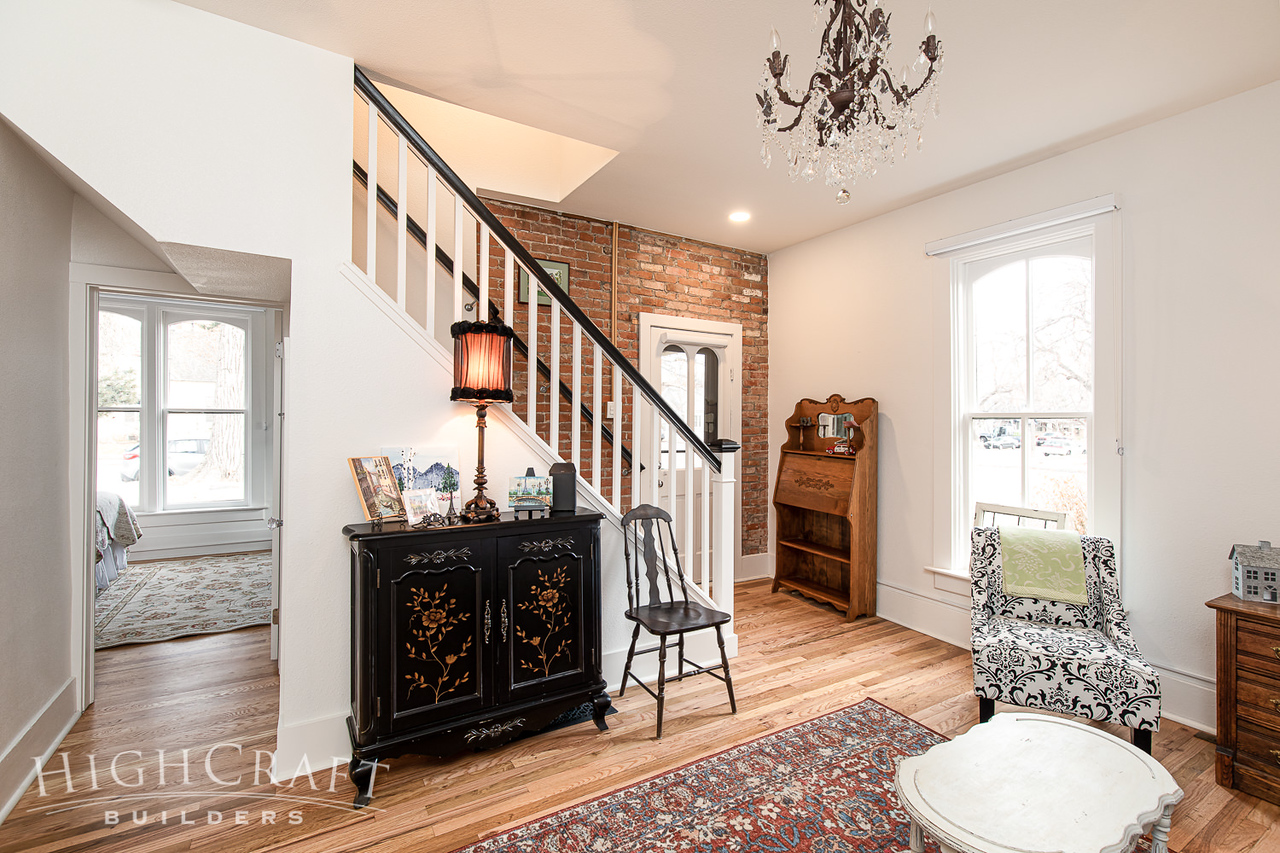
(After) The new railings tie into the black-and-white design palette. “My house now has a cohesiveness that I wasn’t expecting, and that has such an impact in a small space,” Sharon says.
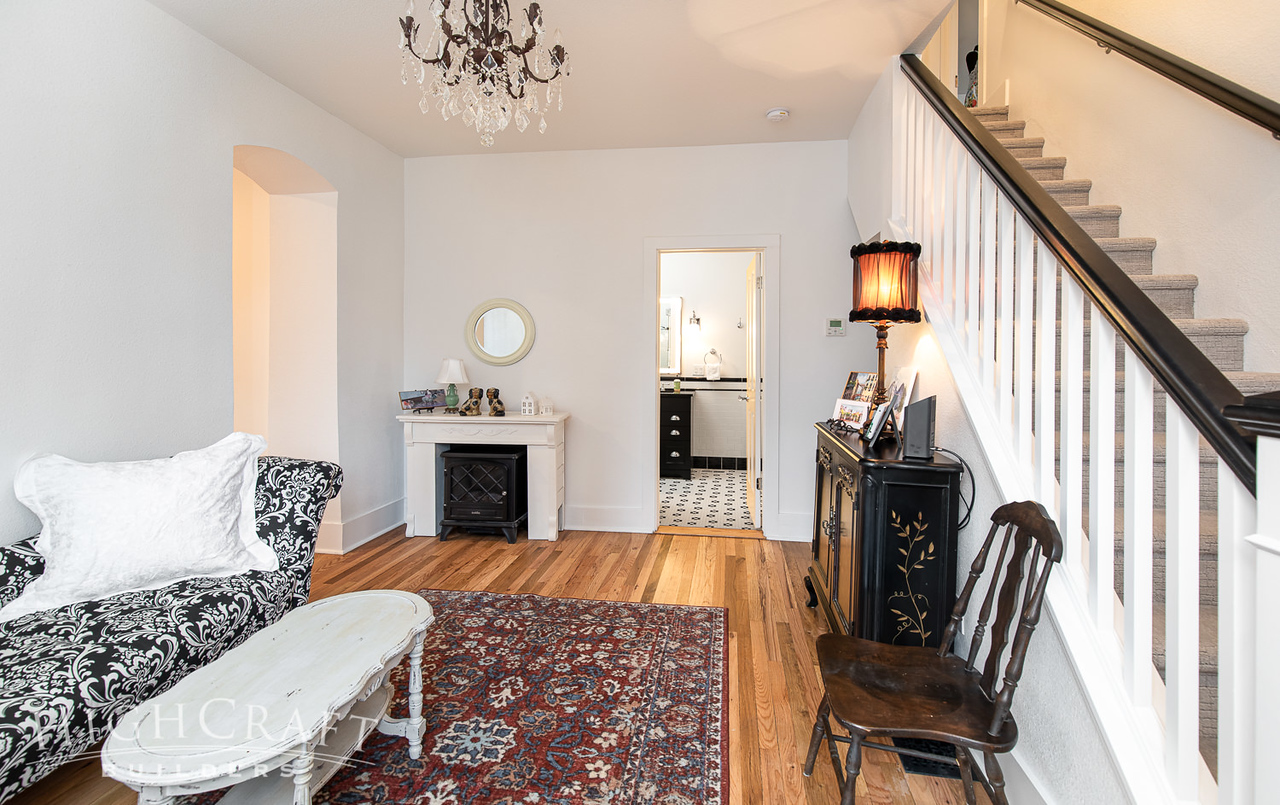
With a structural solution in place, the living room ceiling no longer sags.
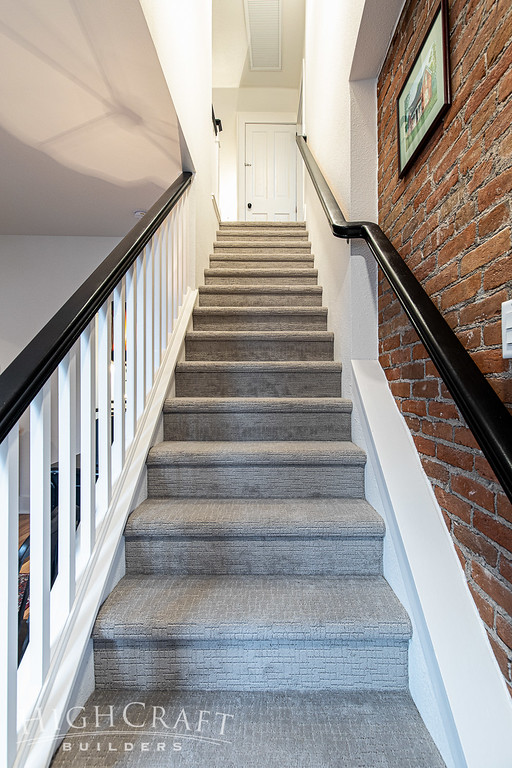
And the new stairs leading to the second floor feel comfortable instead of cramped. Sharon chose a low-pile carpeting by Shaw Floors in the neutral color Calm.
BATHROOM REMODEL – Main Floor Master
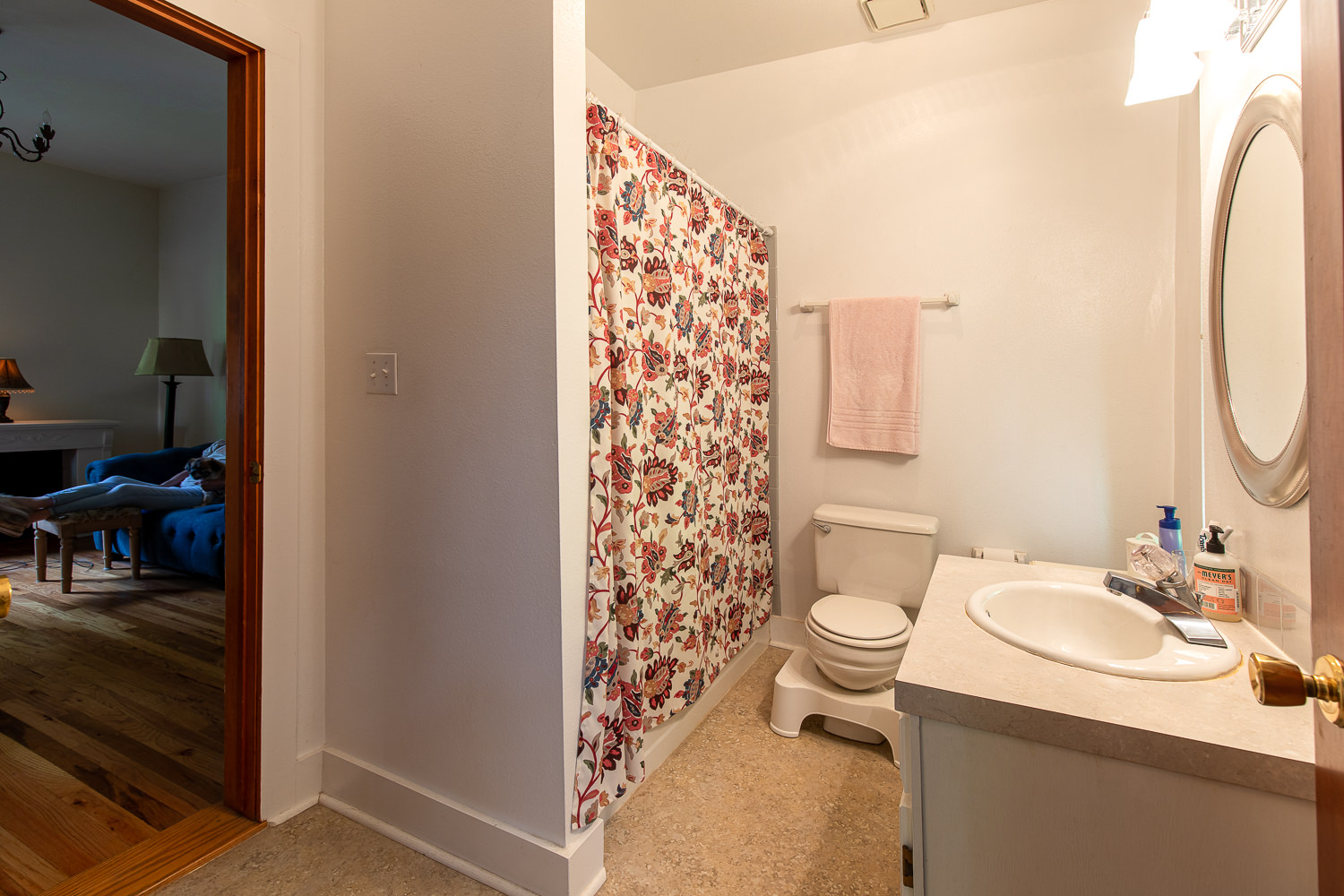
(Before) Sharon’s sole bathroom became busy and crowded when her adult daughters and grandson came to visit.
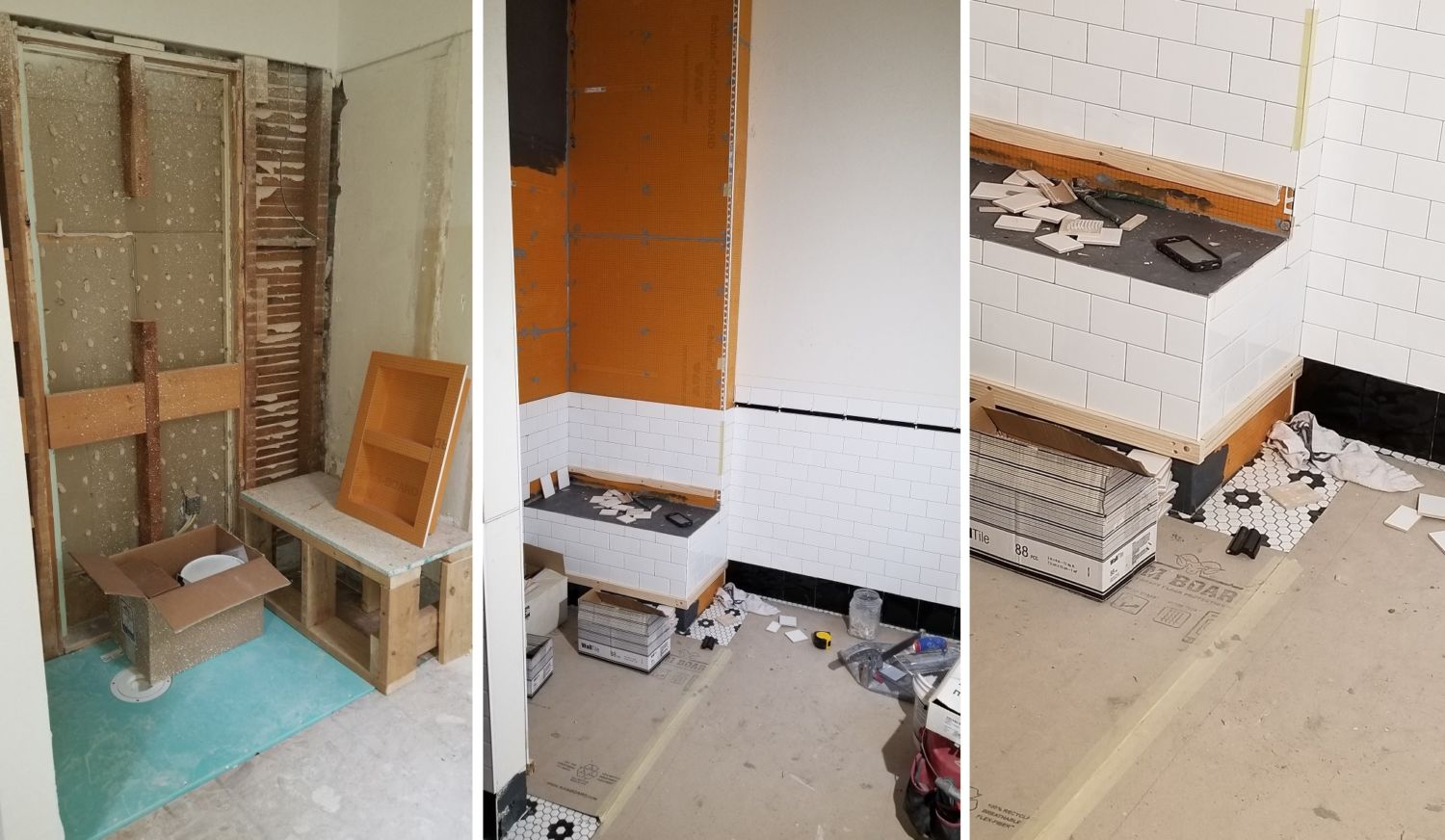
(During) Sharon decided to remove the standard bathtub knowing a soaking tub was slated for the new second-floor bathroom.
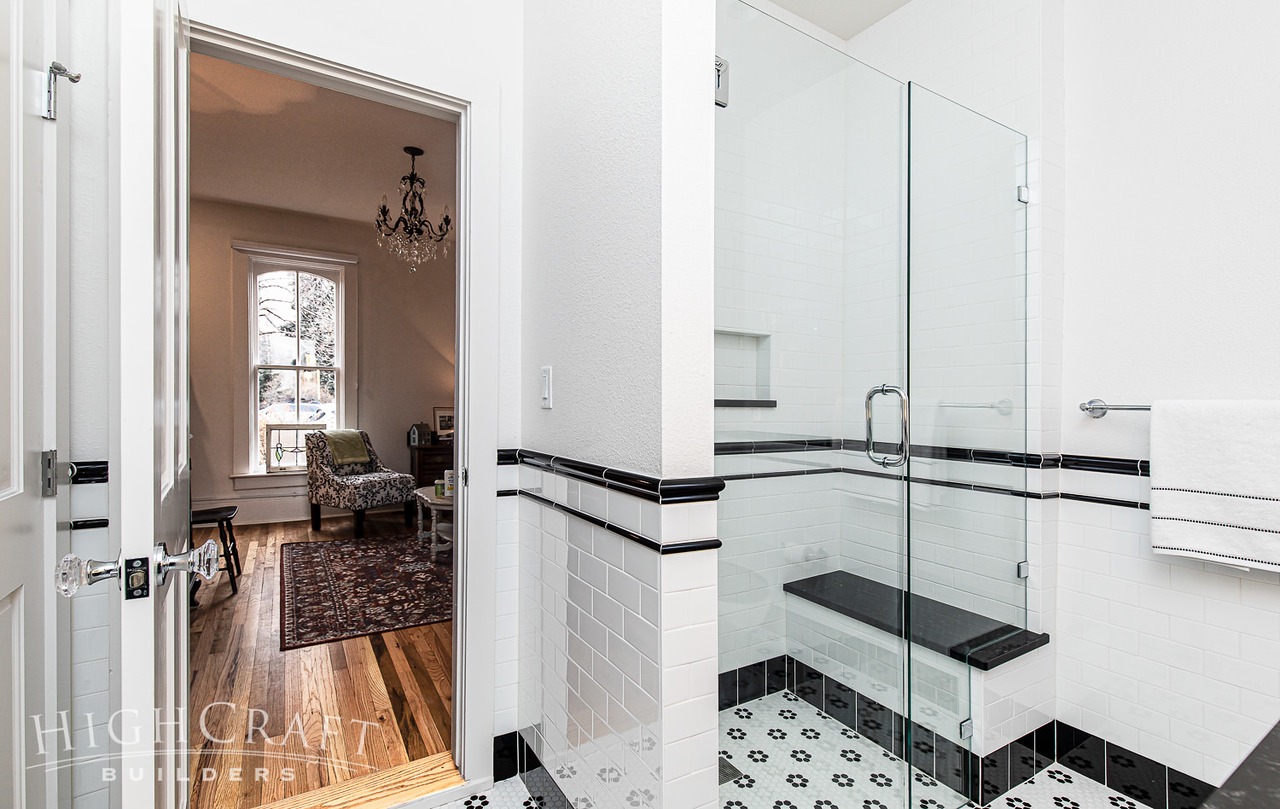
(After) We installed a curbless shower with glass doors and bench in Sharon’s main floor bathroom.

The tile wainscoting, and hex tile flooring installed in a flower motif, are a nod to the historic home’s long life – adding a vintage look to the modern update.
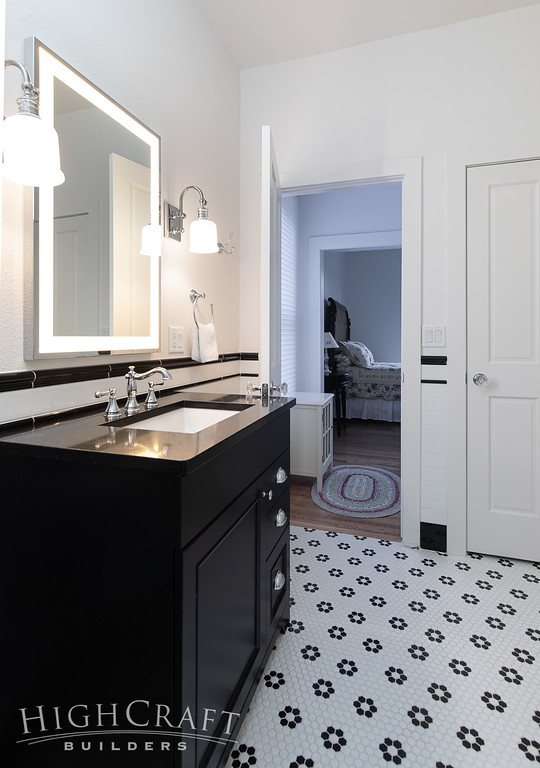
And the larger vanity is as practical as it it beautiful, offering more counterspace and storage.
BATHROOM REMODEL – Second Floor Addition
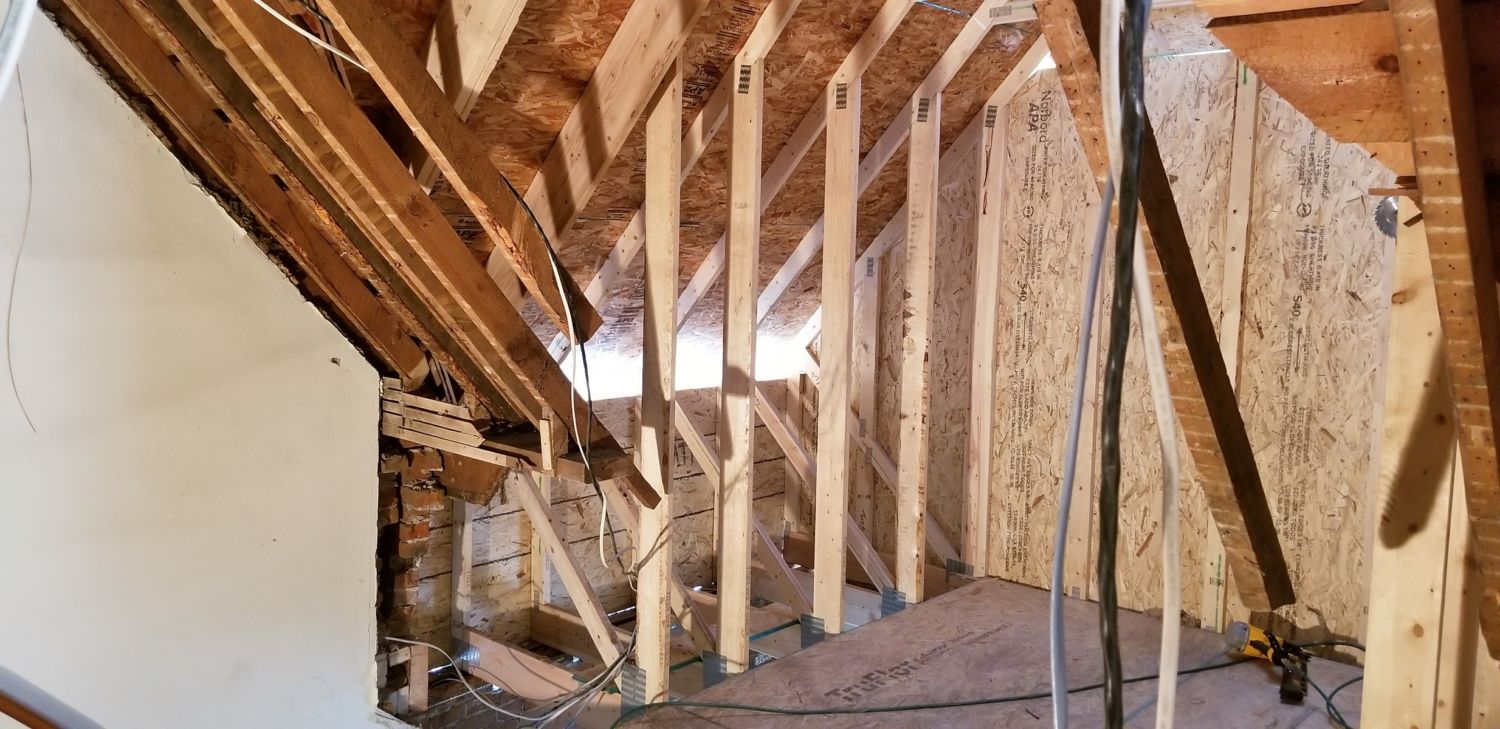
(During) Building this second-floor addition created the necessary space for a much-needed second bathroom.
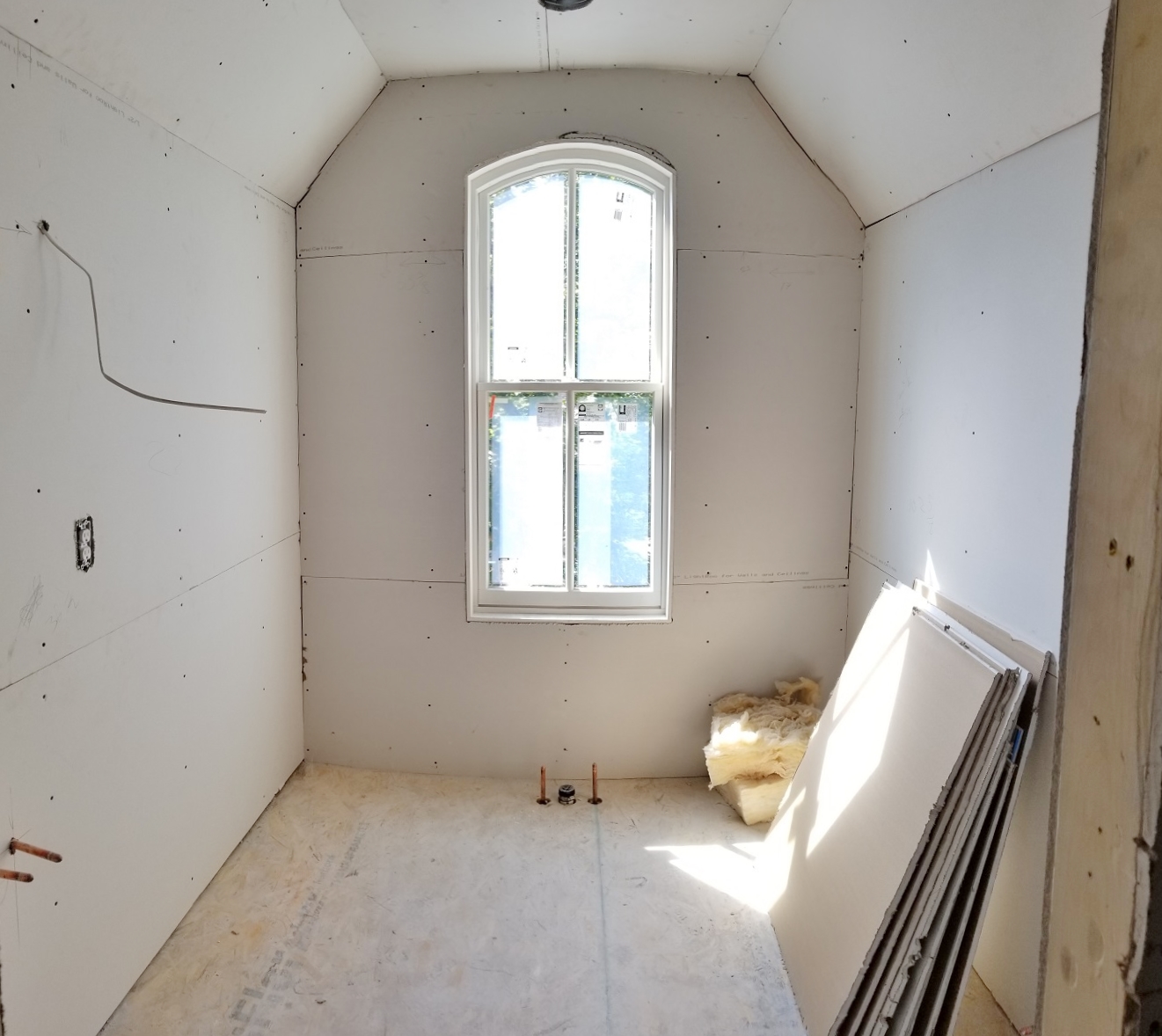
(During) The room started to reveal its personality once we installed the drywall and custom window.
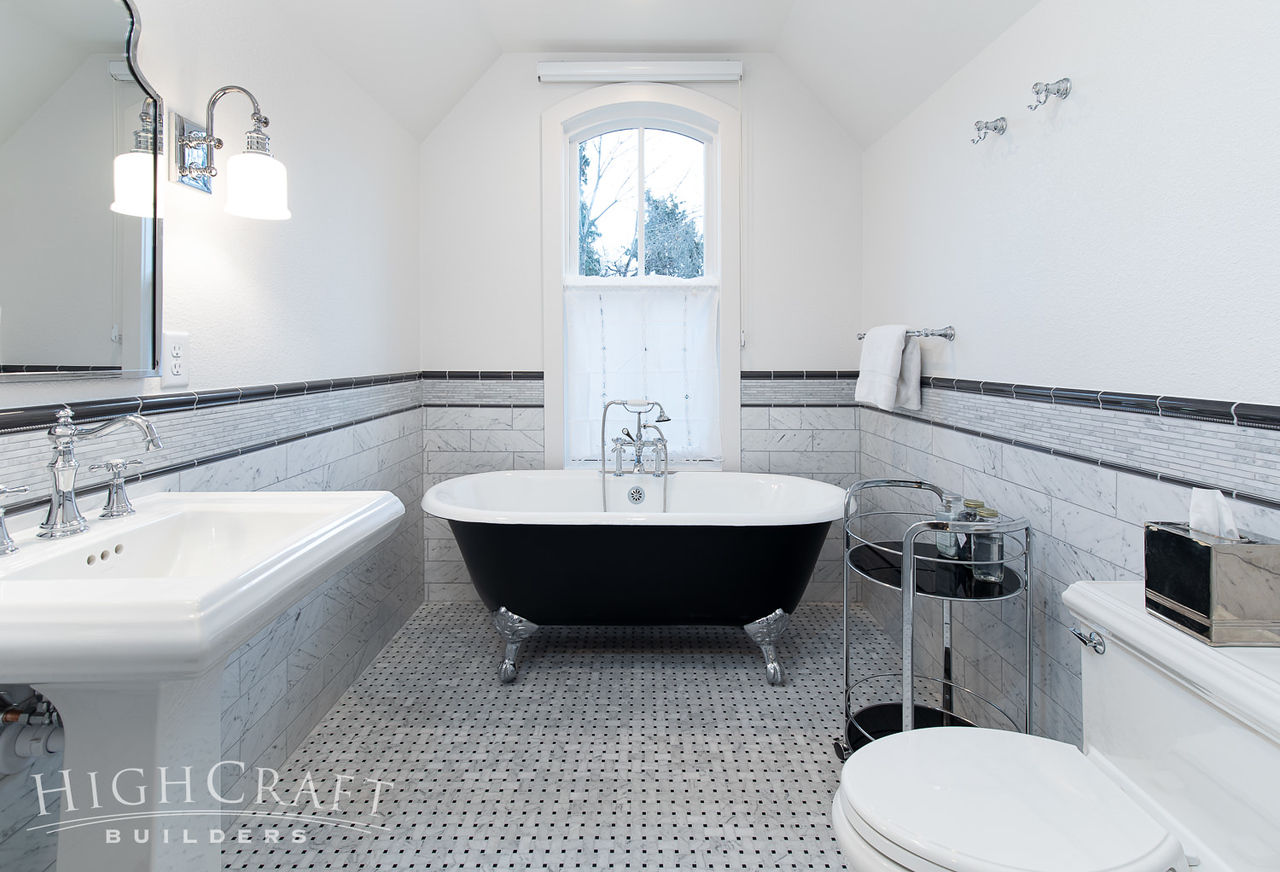
(After) The pedestal sink, marble tiles and replica clawfoot tub were great choices in the upstairs bathroom.
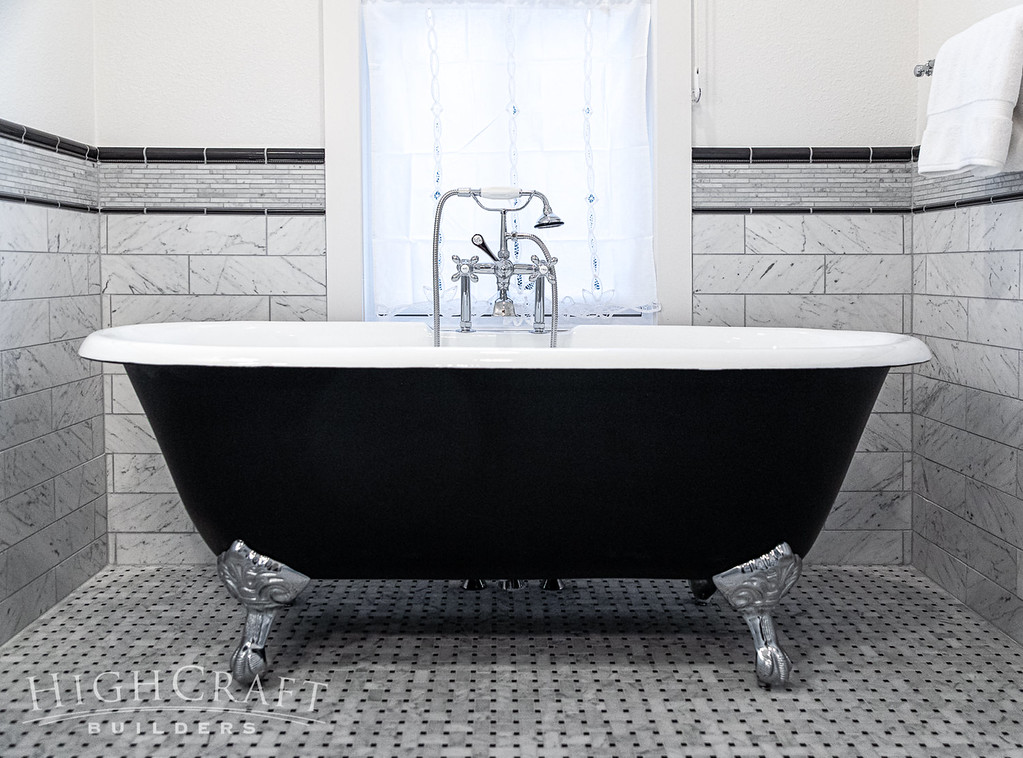
Sharon enjoyed working with HighCraft interior designer Jill Arnhold on her whole-house remodel. “The new bathroom she designed for me is the most beautiful bathroom I have ever seen in my life,” Sharon says.
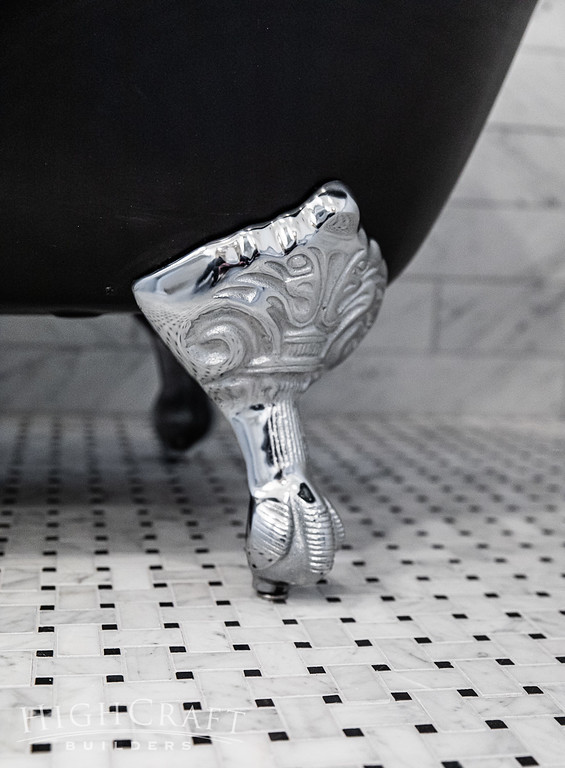
“It could be new or 100 years old,” she adds. “It is perfection.”
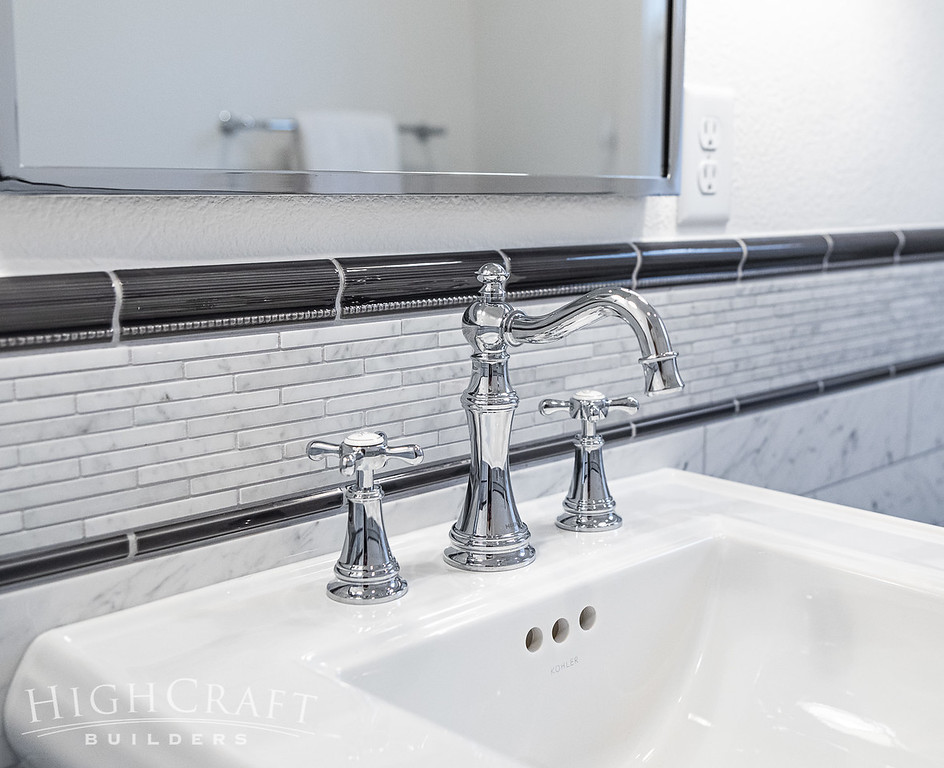
“Jill did such beautiful work for my project. She got a good sense of my taste and the look that I wanted early in our meetings. She was able to meet late in the day to accommodate my work schedule,” Sharon says, “and even made shopping for plumbing fixtures fun!”
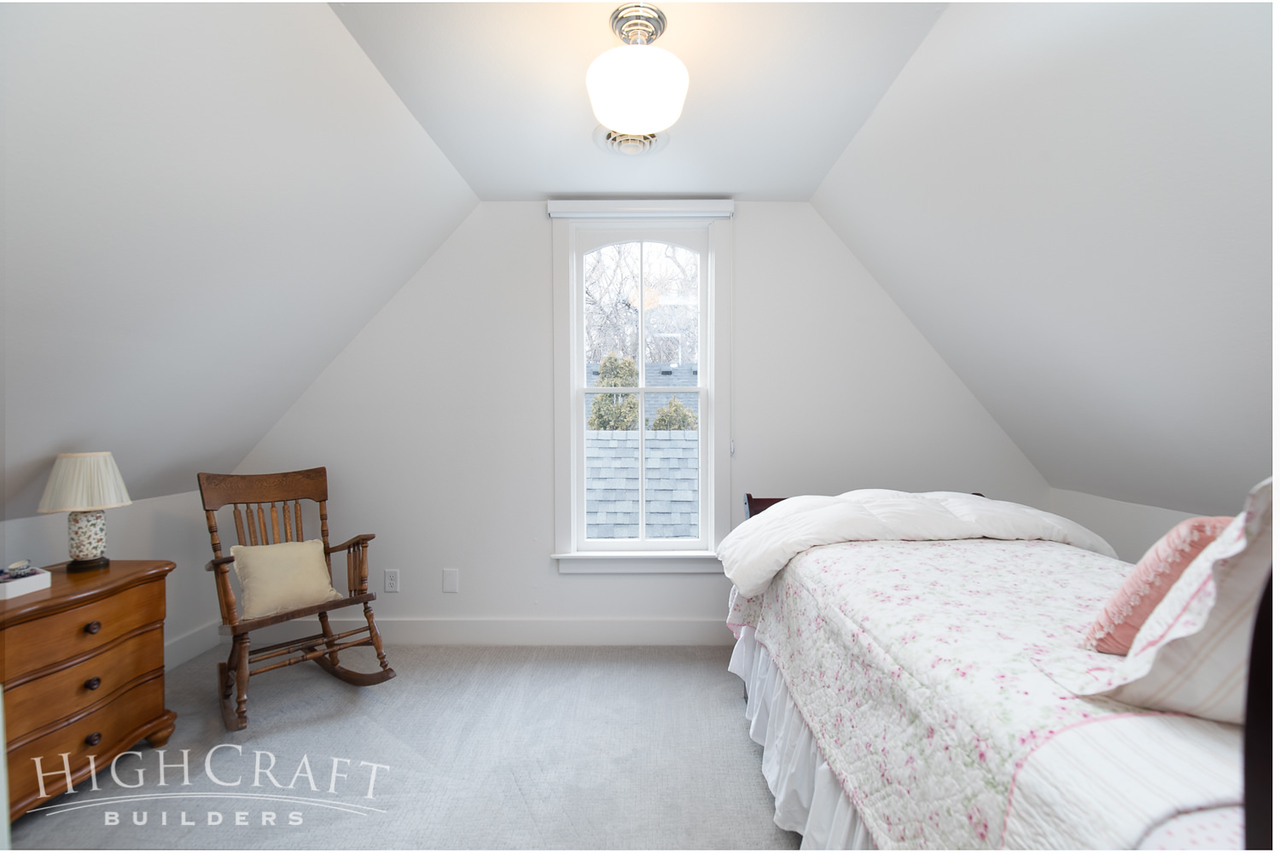
In addition to building a new bathroom on the second floor, we added fresh paint, carpeting and closets to the guest rooms where Sharon’s family stays when they visit.
FINAL THOUGHTS FROM SHARON
“As soon as I met with HighCraft, I knew I wanted them to work on my house,” Sharon says. “My expectations were exceeded. I am so thrilled with how my house turned out. Everything fits together and it is so beautiful. I do not think any other company could have delivered what HighCraft did.”
We want to thank our wonderful client Sharon who was a delight throughout the entire process. It was such a privilege to work on an Old Town treasure with such a lovely homeowner. Sharon – we hope you enjoy your beautiful new living space for years to come.
If you or someone you know is thinking about remodeling an existing home, or building brand new construction, contact HighCraft for a free consultation.

