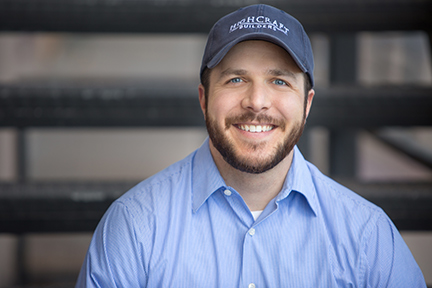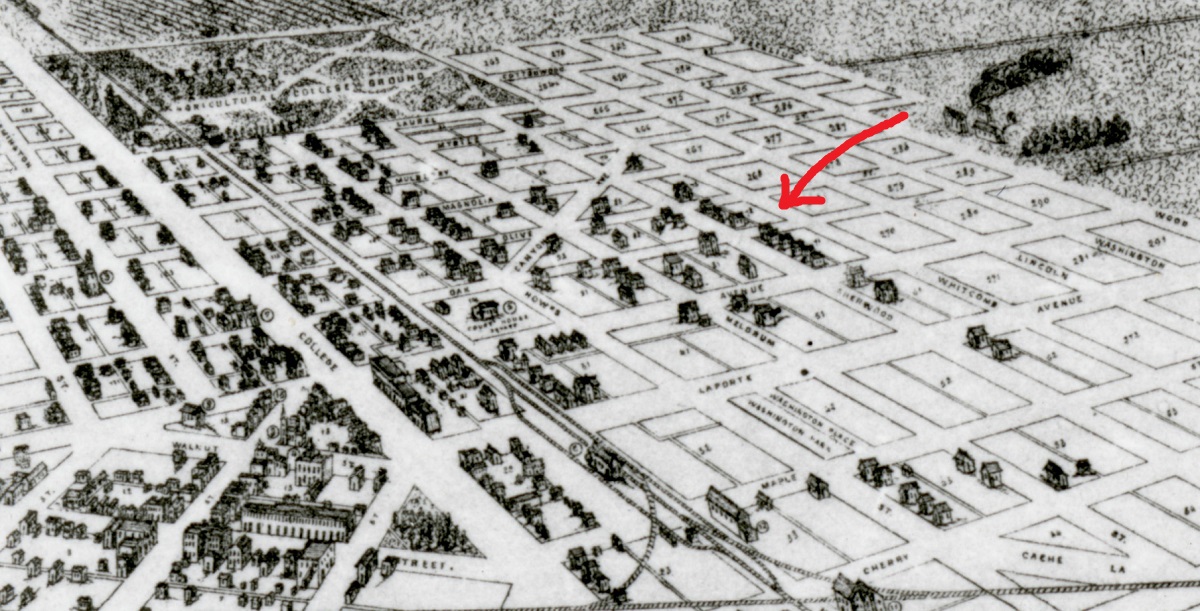The HighCraft crew is ahead of schedule on this renovation in Old Town Fort Collins. Drywall is complete, the cabinets have arrived and the tile installation is underway.
In Part 1 of this blog series, we introduced you to the homeowner, shared her project goals, and posted exterior construction photos.
Today, in Part 2, we take you inside the house and hear from HighCraft project manager Alex Inman about the remodel. We also address an issue all-too common with Old Town homes: conflicting dates of provenance. Larimer County property records show that Sharon’s house was built in 1908, but we have reason to believe it was built in the 1880s. Today’s post reveals evidence that supports our theory.
PROGRESS TO DATE
EXTERIOR
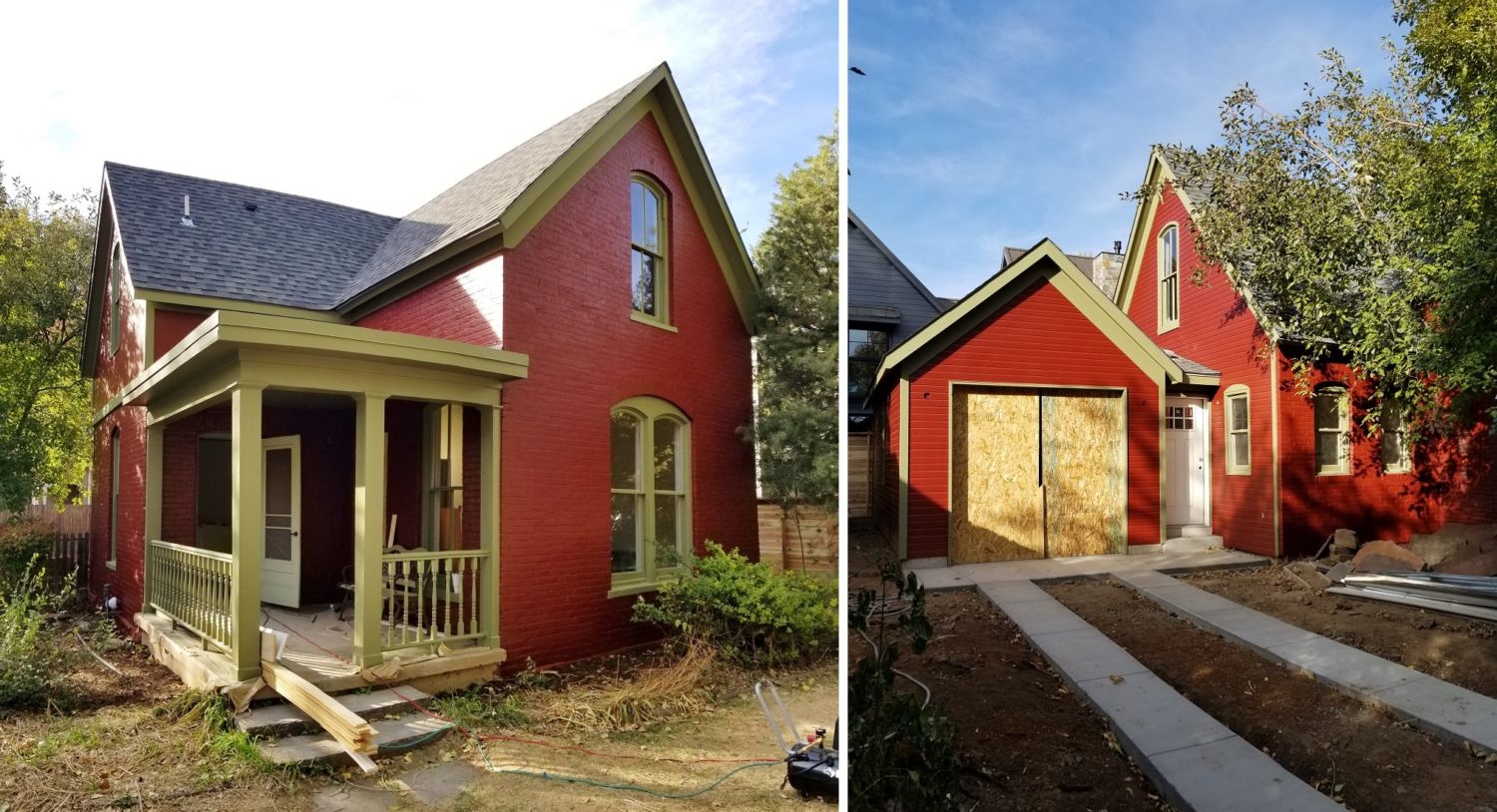
The siding on the south-facing gable is complete, and the exterior body and trim are painted. Next up – installation of the new garage door.
INTERIOR
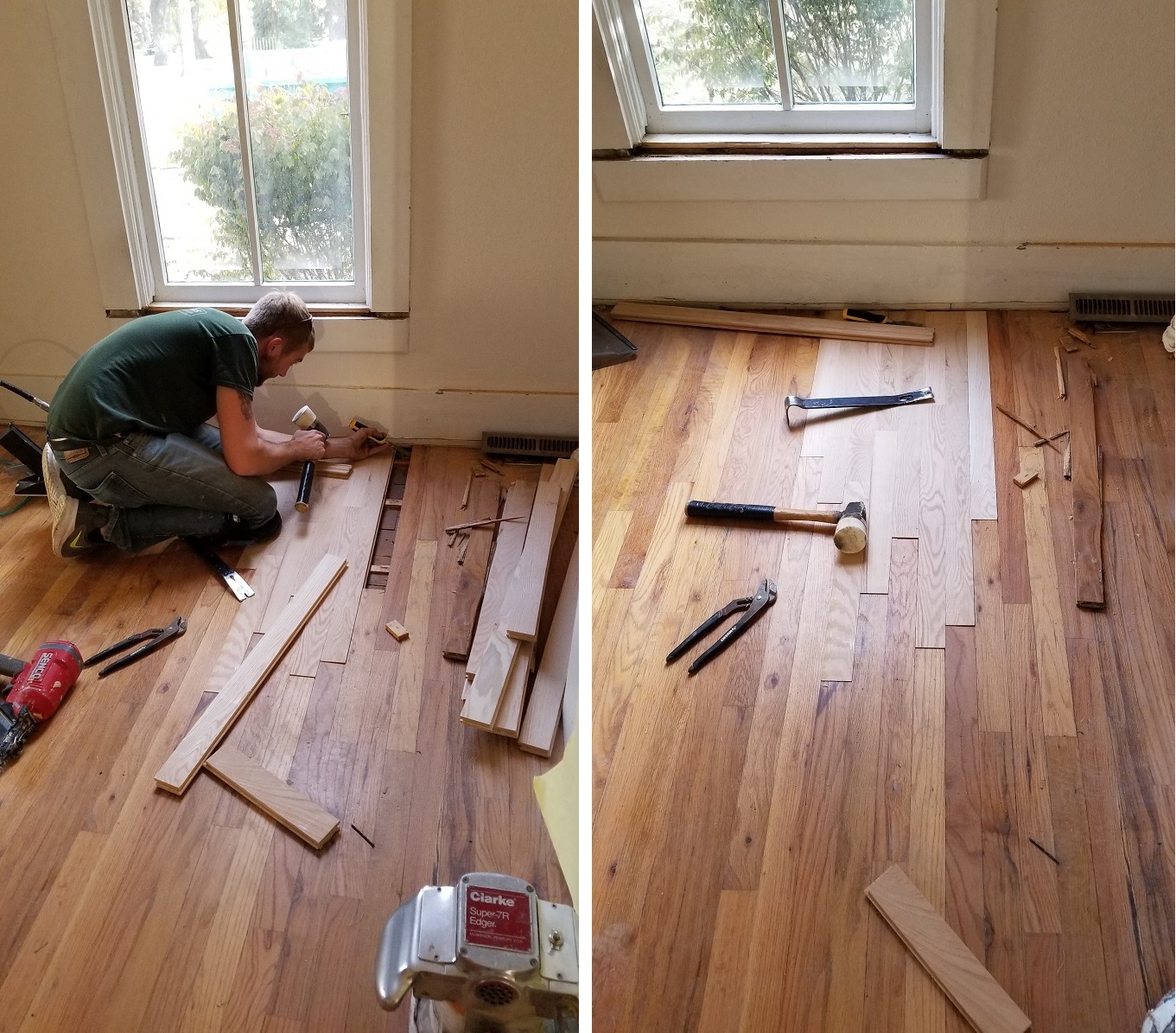
Our craftsmen are carefully lacing 2 ¼-inch red oak into the old flooring to repair years-old damage. Once the floor is refinished, the boards will blend seamlessly.
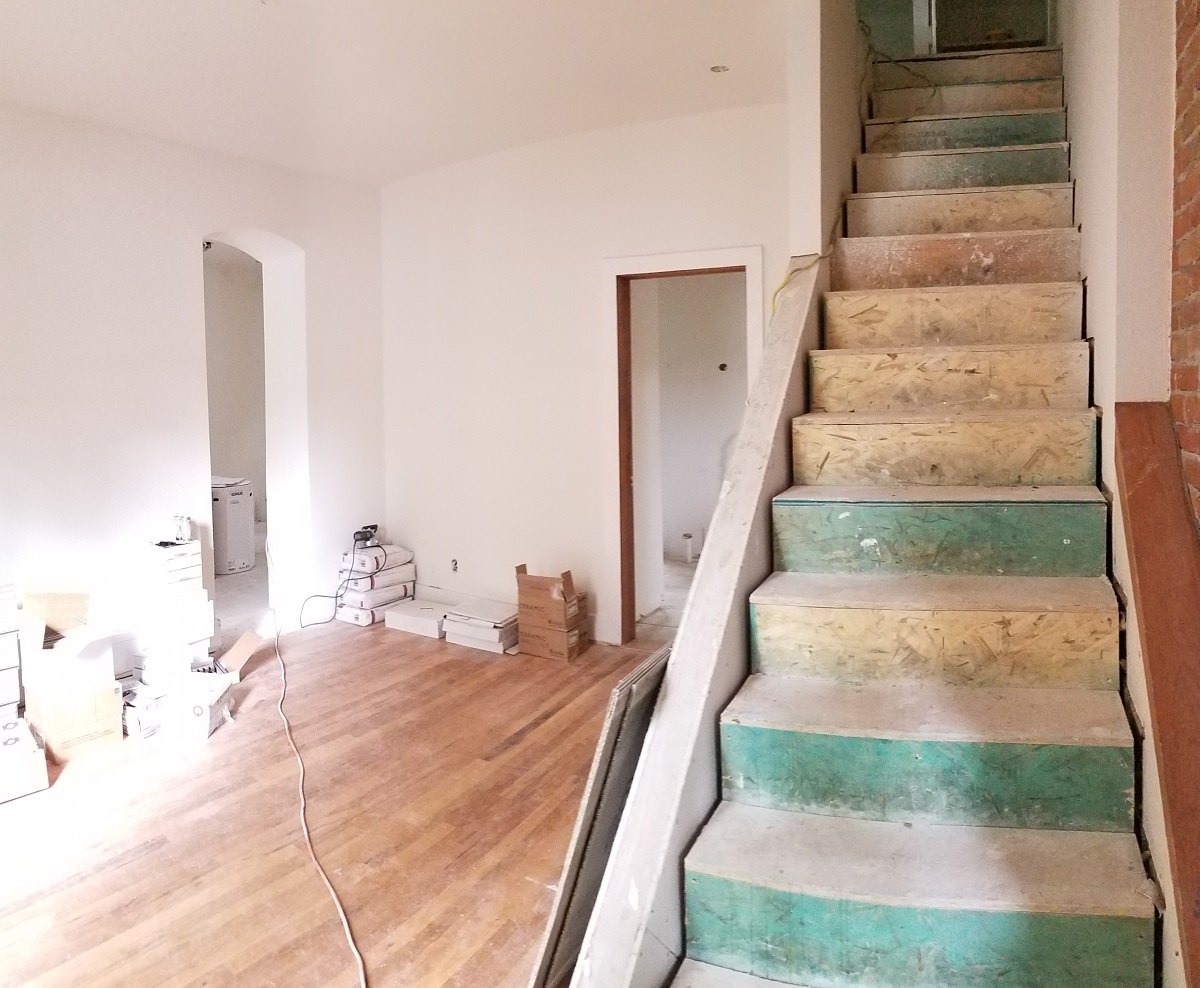
The drywall is finished in the living room, and the stairs are ready for rails and carpeting.
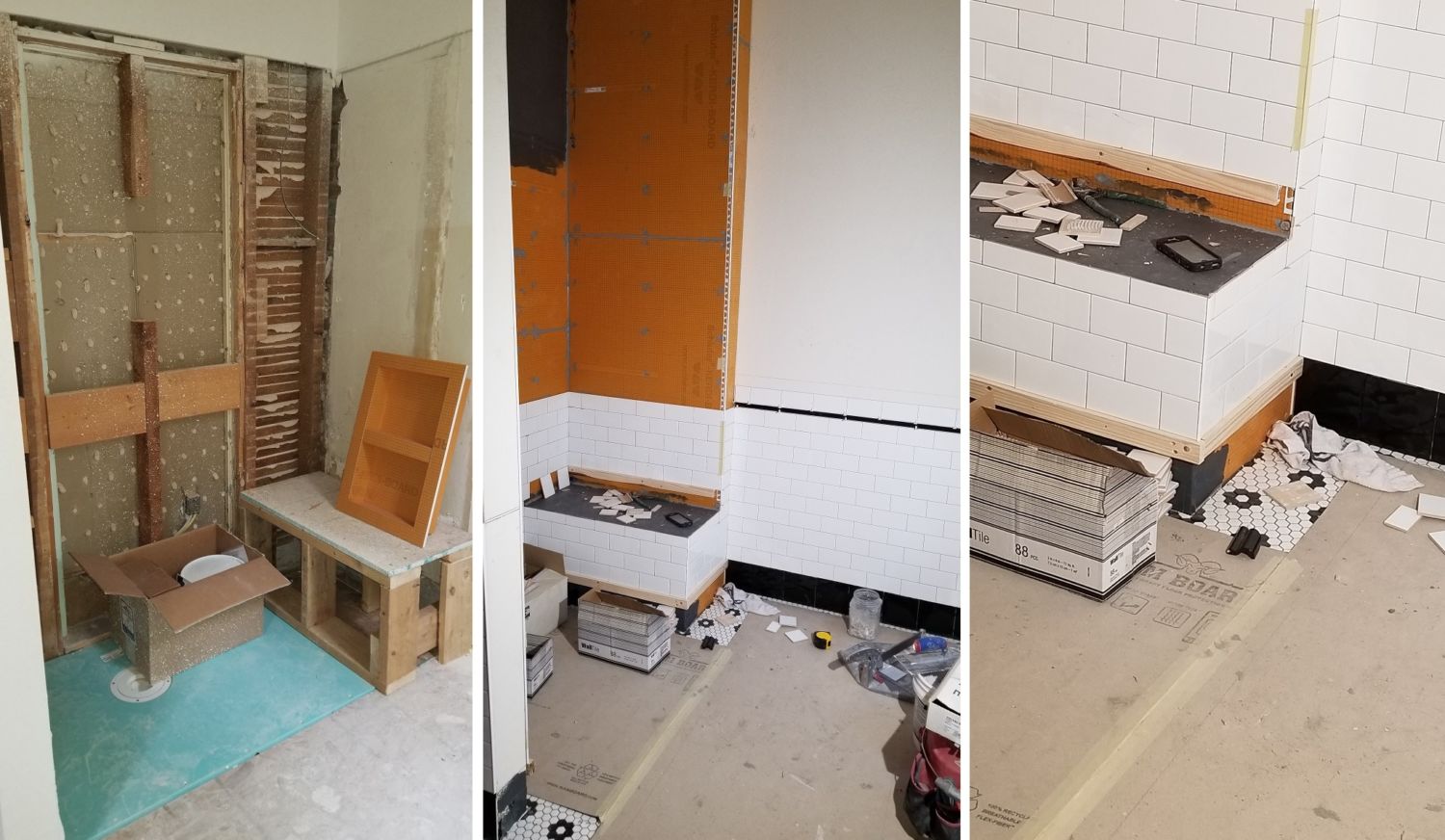
The curbless shower in the main-floor master bathroom will have a bench and recessed shelves. The two photos on the right offer a first look at the tiles going into the space.
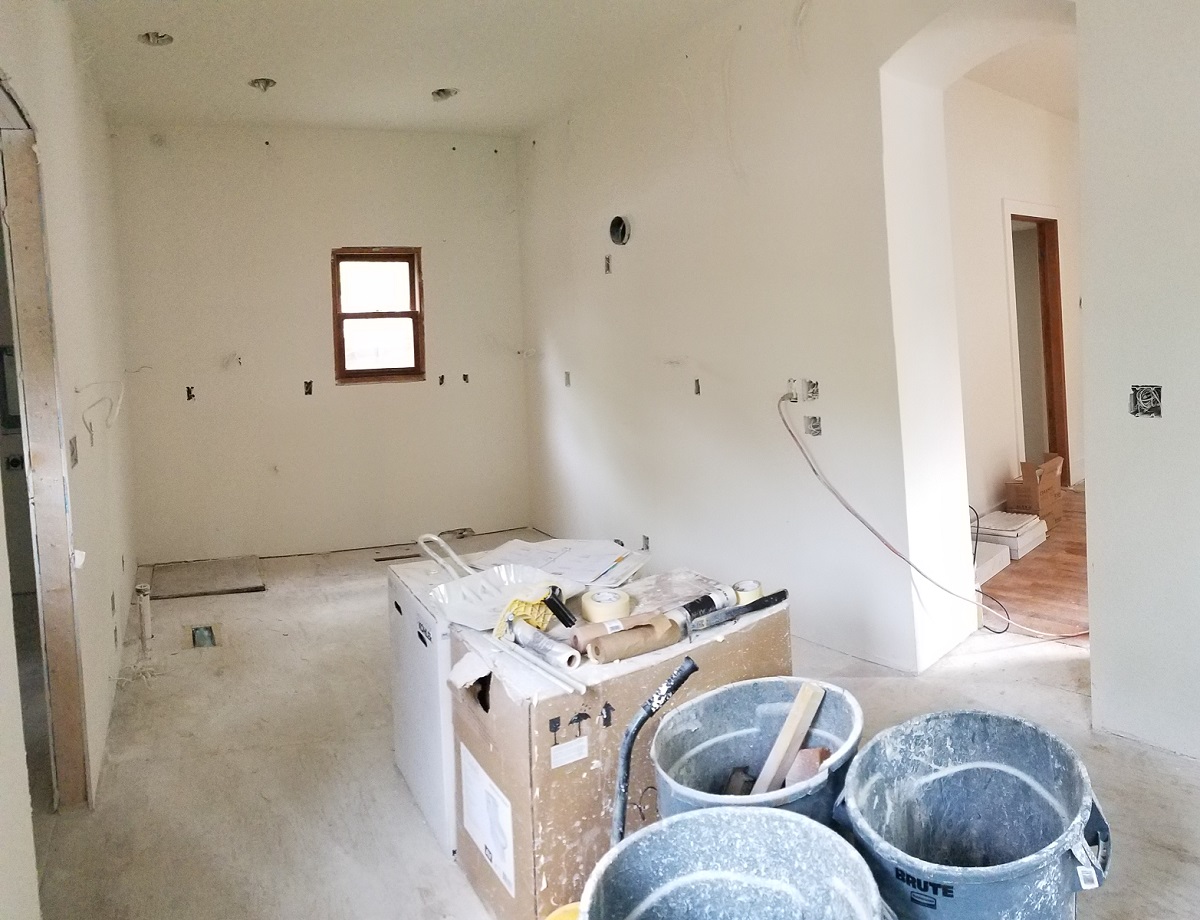
The kitchen is ready for cabinets.
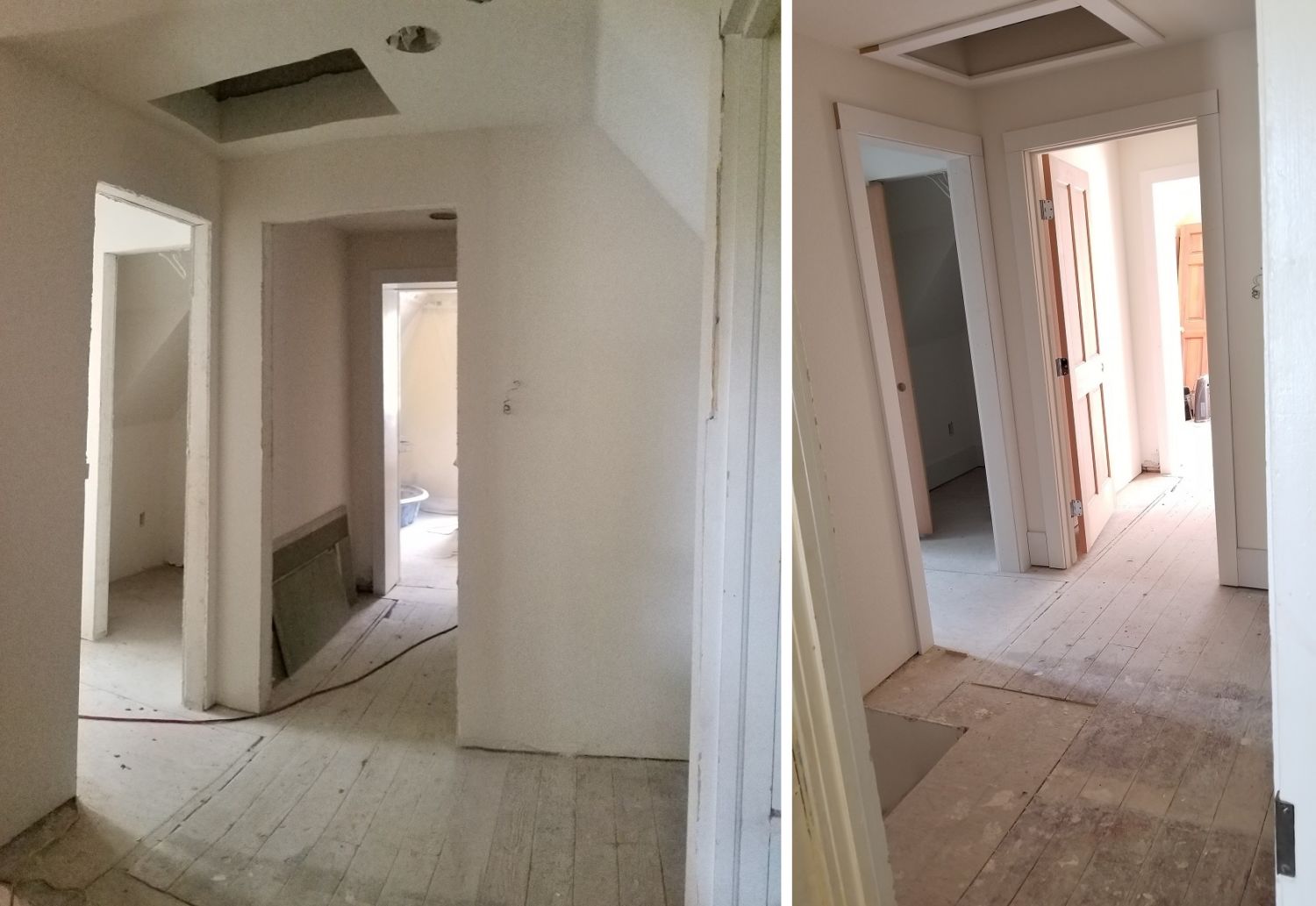
And the landing on the second floor is being trimmed. Existing doors, like those seen on the right, were salvaged, stored and reinstalled.
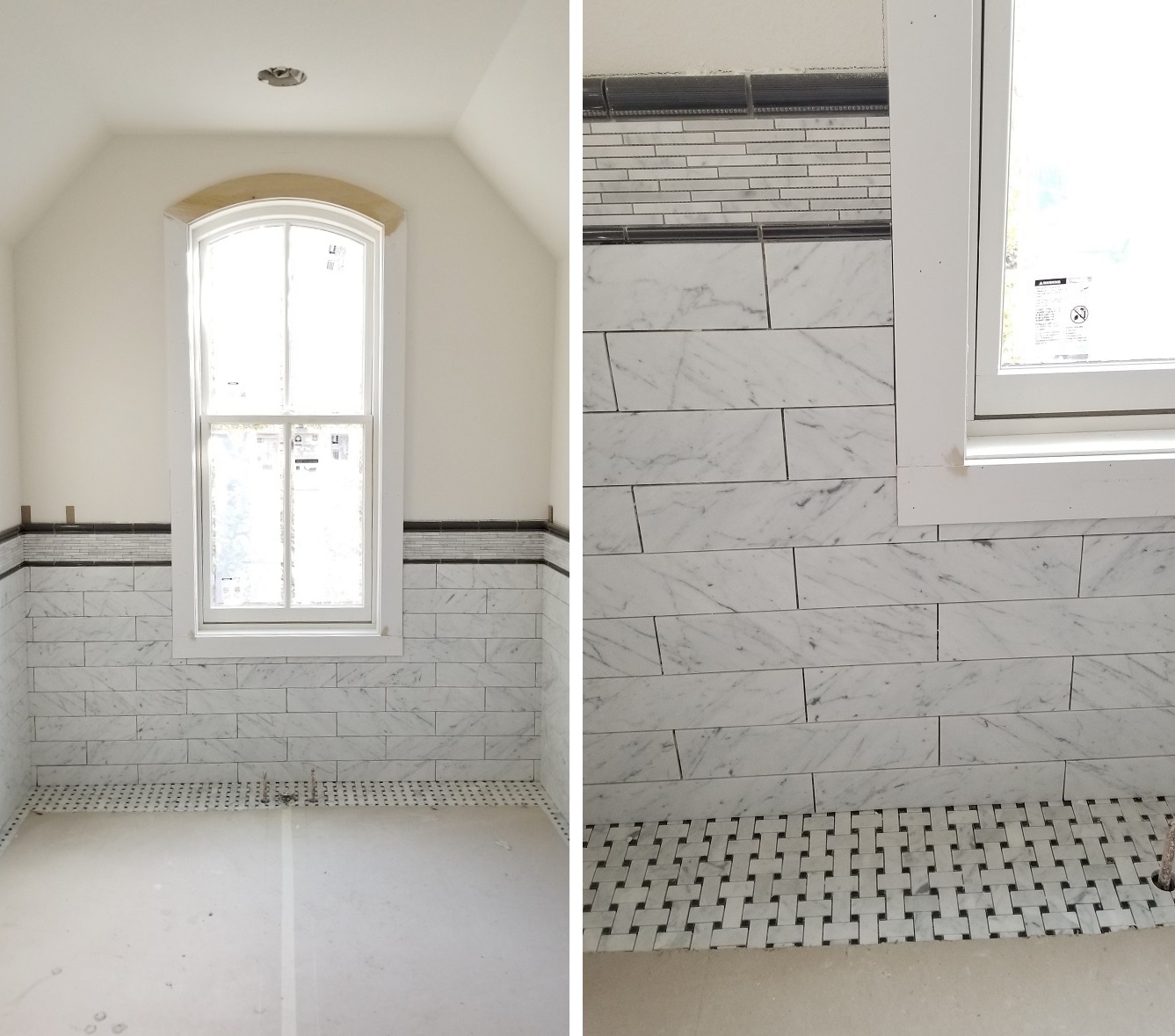
A clawfoot tub (that will sit under the window) and the basketweave floor tile are both nods to the past in the new upstairs bathroom.
THOUGHTS FROM THE PROJECT MANAGER
We’re in the home stretch of construction, so we asked HighCraft’s Alex Inman to share his thoughts about the project.
What are your favorite parts of this remodel?
“Restoring the charm to some of the oldest houses in Fort Collins, like this one, is very rewarding. I am glad we were able to add a garage so Sharon can get her car off of the street. Inside, we are modernizing the kitchen and adding a much needed guest bathroom in a space that used to be an attic. When it’s done, it will look like a pristine example of what the home might have looked like 100 years ago. The quality of our craftsmanship should allow this home to live well into the future.”
Any challenges you had to overcome?
“Working on old homes is always a challenge. It’s like an archeology project when we uncover the mechanical, electrical, and plumbing work (and rework, and rework of rework) that has happened over the years. Figuring out what to remove and replace versus repair and refinish is the balancing act of this restoration. There is an idea/expectation of what the finished product should look like and it takes a lot of creativity and problem solving to get there once you start opening up the walls.”
How important is good planning and design to the construction phase of this remodel?
“Now that we are getting into finishes, the vision is starting to come together. I have to give a lot of credit to our designers and pre-production team for their thoroughness. Because of all of the hard work they put in on the front end, our production crew and trade partners have been able to move through this project efficiently – we’re about a month ahead of schedule right now!”
Any final thoughts?
“It has been a pleasure working with Sharon to update and restore her home over the past few months. She’s inquisitive about the process, has an eagle eye for detail and gives lots of compliments along the way. We share the same vision for what this house could be and together we’re making it happen.”
HISTORY MYSTERY: WHEN WAS SHARON’S HOUSE REALLY BUILT?
Although Larimer County property records show that her house was built in 1908, we have good reason to believe that may not be the case.
Evidence suggests that Sharon’s house was built in the early 1880s. There are two other homes on her street nearly identical in brick construction, gable pitch, and window style, and these homes (according to their original property abstracts) were most likely built in 1881 and 1883. There is also a digital resource in the local history archive at Fort Collins Museum of Discovery called “Bird’s Eye View of Fort Collins Colorado 1884.” The image is a highly detailed sketch of Fort Collins by artist, civil engineer, and local resident Pierre Dastarac.
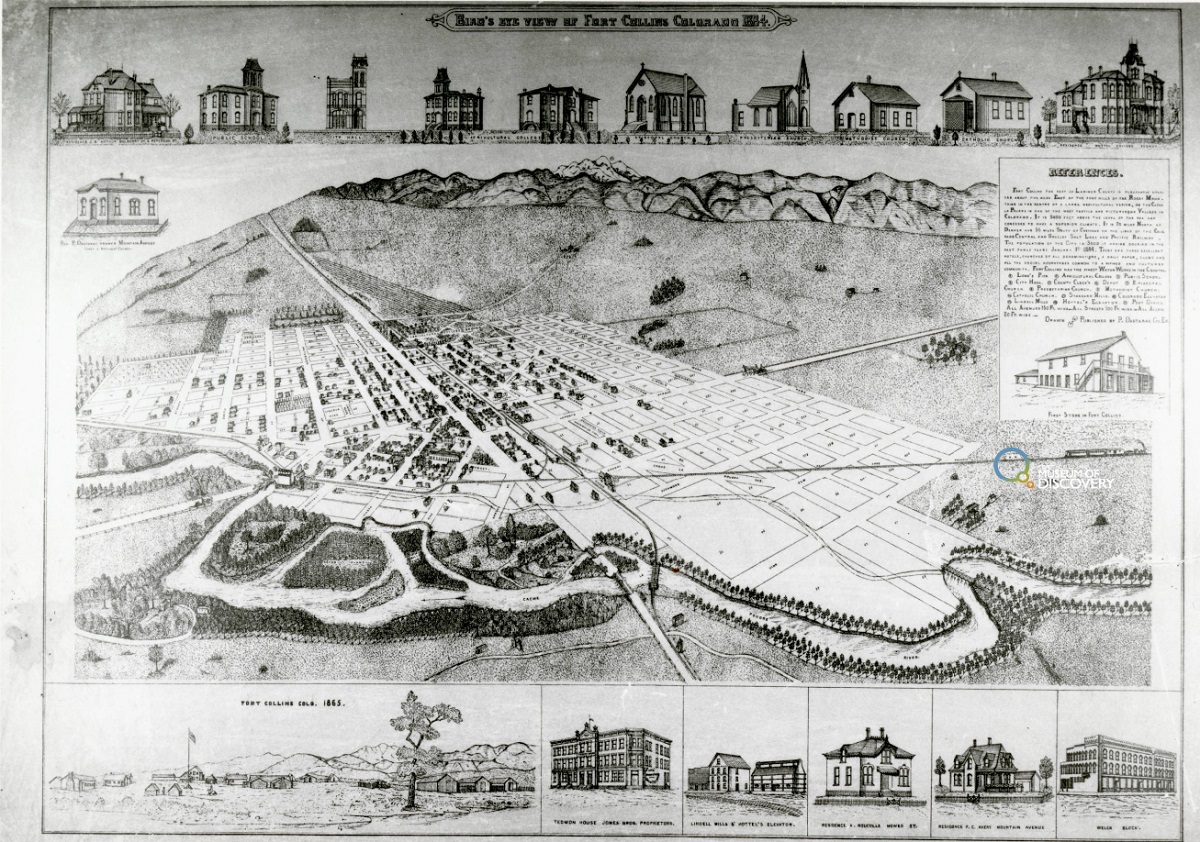
According to local historian Barbara Fleming, Dastarac’s 1884 sketch was a “painstakingly produced work of art” that “recorded Fort Collins’ past.”
A close-up (above) shows accurate street platting, block numbers and known landmarks of the day. Sharon’s house appears in the 1884 sketch. This historical document suggests that several houses along her street were most likely built before 1884, contrary to county records, which list nearly all of them as having been built after 1900.
Special thanks to Lesley Struc, Curator of the Archive at the Fort Collins Museum of Discovery, for sharing Dastarac’s 1884 sketch with us.
In the next post of this blog series, we’ll talk to HighCraft architect Jeff Gaines and interior designer Jill Arnhold about the project. We’ll share interior progress photos, too. Stay tuned!
If you or someone you know is thinking about remodeling an existing home, or building brand new construction, contact HighCraft for a free consultation.
