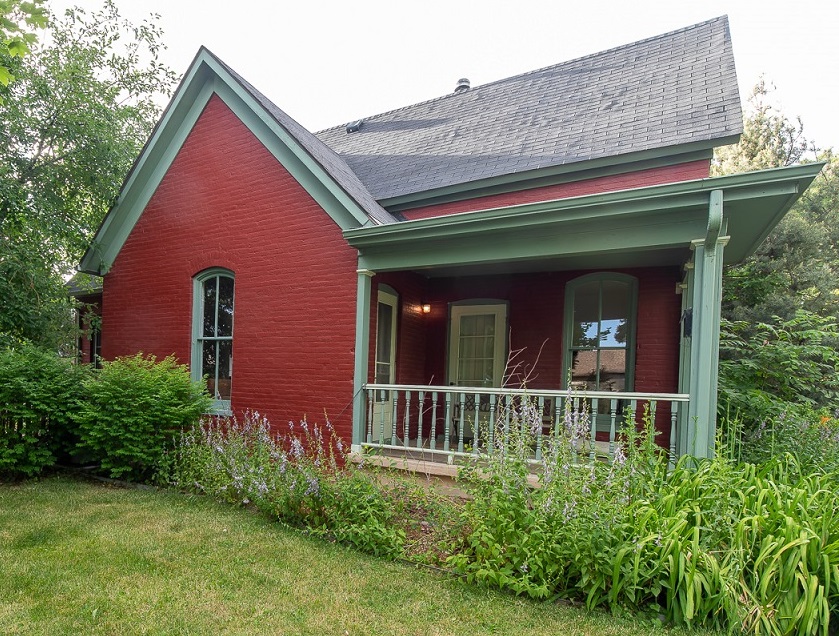
When remodeling historic homes, they usually have a story to tell, and this brick farmhouse built in the 1880s is no exception.
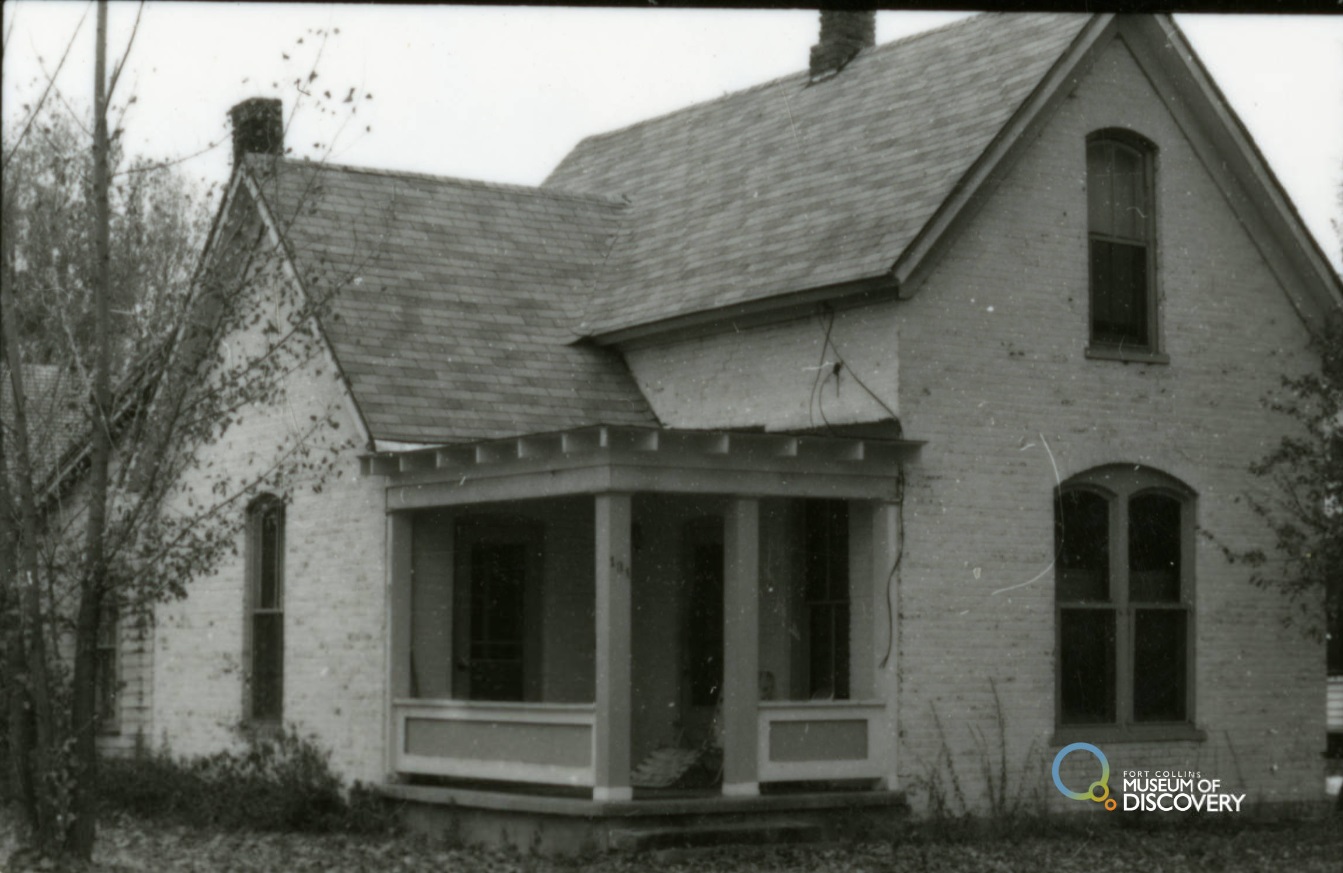
Although the house is nearly as old as Fort Collins itself, our story is more recent and follows the current homeowner’s 35-year journey from Old Town to suburbia and back again. It’s about one woman embracing change, and creating the home of her dreams, in the years leading up to retirement. HighCraft is delighted to be renovating the Old Town farmhouse at the heart of her story.
BUYING THE HOUSE IN OLD TOWN
Sharon, the owner, originally bought the house with her husband back in the mid-1980s when the home was already 100 years old. The property needed work, but at the time it was an affordable starter home they could fix up themselves on a shoestring budget. “We were in our 20s, young and energetic,” she fondly remembers.
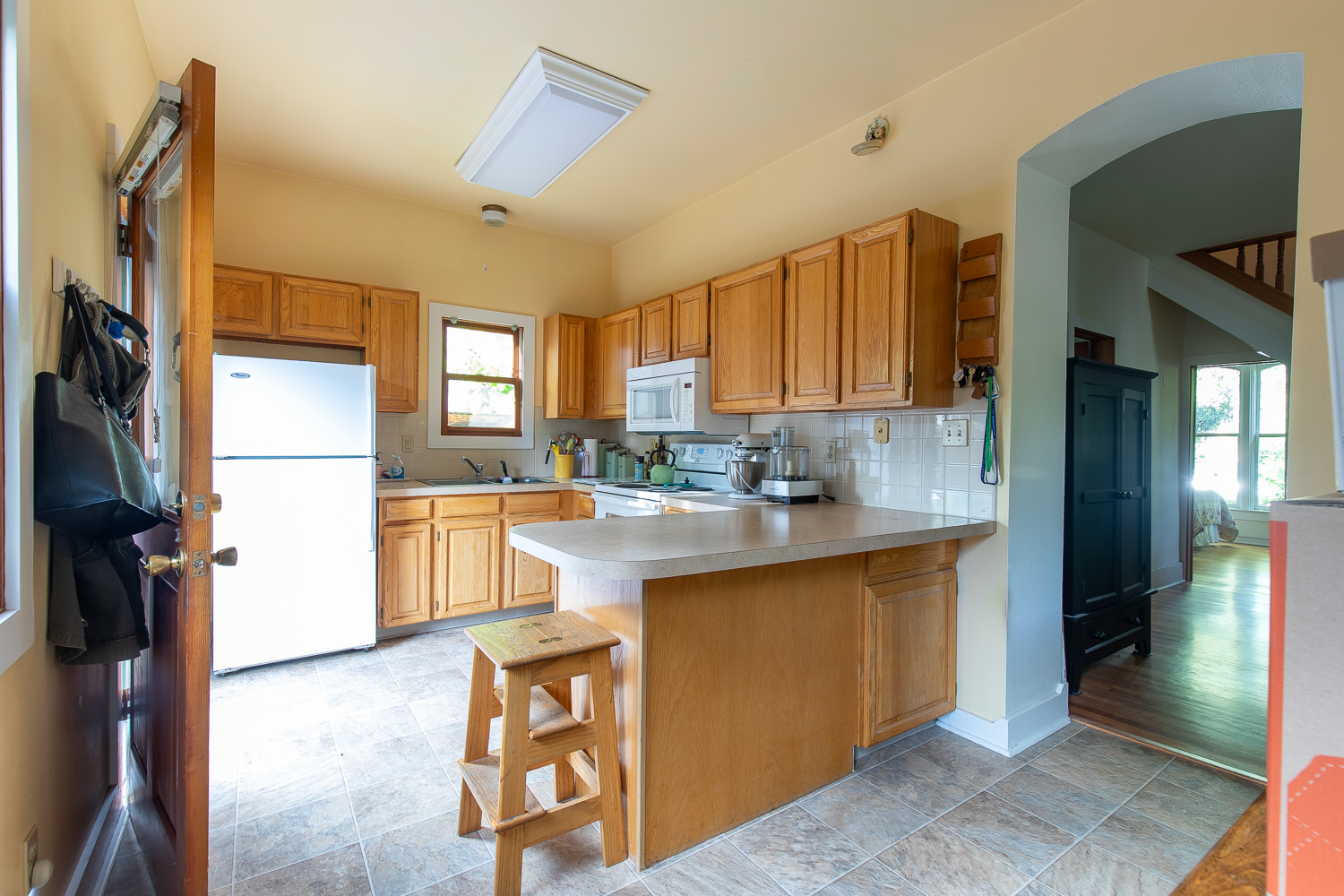
Sharon drew the plans herself, and together the couple added a kitchen, remodeled the bathroom and thought about starting a family.
SELLING IT, THEN BUYING IT BACK
Their first daughter was born in 1988, and by the time their third daughter arrived they decided to sell the 1,000-s.f. home and buy a bigger house with more space for their growing girls.
“We moved to the suburbs, but I always missed the house in Old Town,” Sharon says, describing the instant regret she felt when they sold the home she loved. But a few years later, the Old Town house went into foreclosure and they were able to buy it back as a rental property.
Sharon and her family continued to live in the suburbs until her daughters eventually grew up and moved away to start lives and families of their own. Sharon and her husband, now empty nesters, realized they wanted different things in life and parted ways as friends.
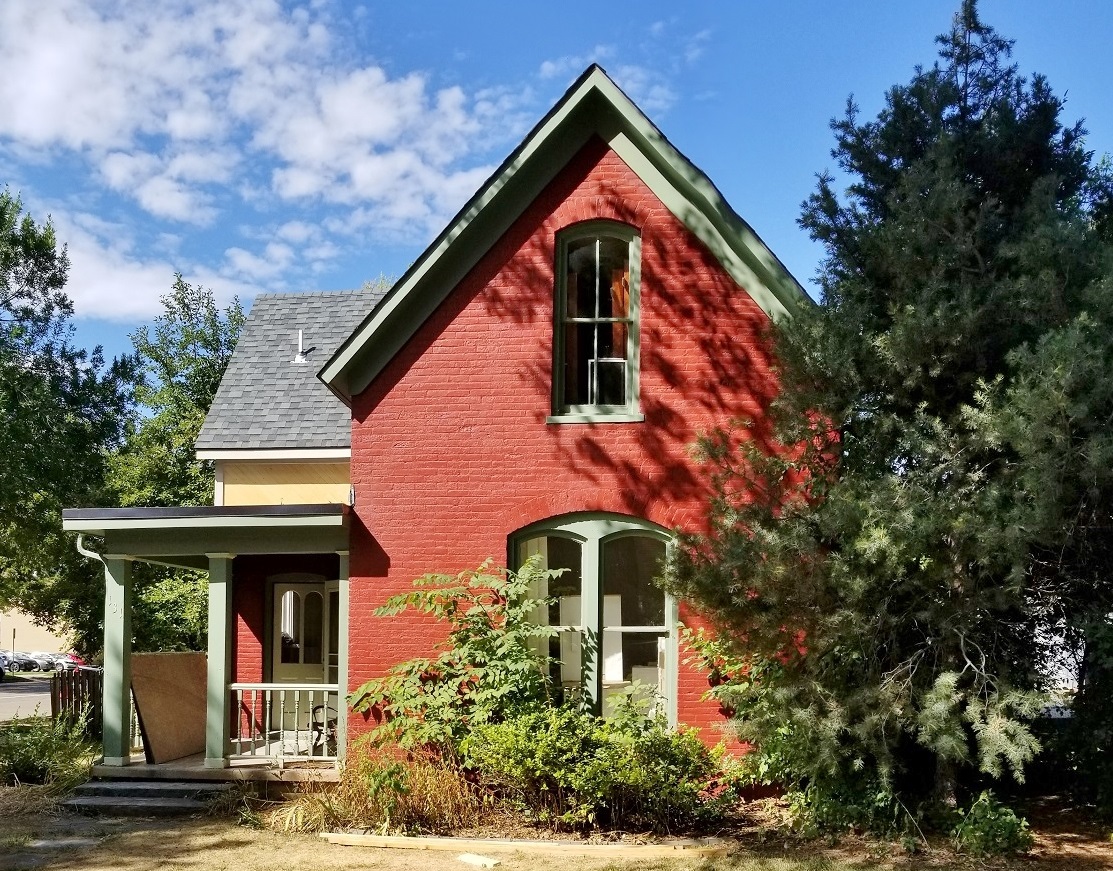
MAKING IT HER OWN
“I moved back to our old house,” Sharon says, standing in the now partially gutted historic home and former rental as it undergoes the major remodel she set in motion.
In addition to being newly single and an empty nester, Sharon experienced more major changes in her life: the death of her father and the loss of her job. But through it all, she remained positive and kept her eye on the prize: reclaiming the home she loved in Old Town and making it her own.
WHAT DOES SHARON LOVE ABOUT THE HOUSE?
The location. “I love living in Old Town. I can walk to anything that I need to do. I just love it down here,” she says.
She also appreciates the good memories that fill every room. “There are a lot of sentimental parts to the house. This was our honeymoon cottage. We lived here when we were young and our daughters were little. I have a lot of good memories here.”

“Yeah, it’s pretty amazing,” she adds, looking up at the exposed trusses and the structural repairs in progress.
“Sitting empty during the foreclosure process, and then renting it, was really hard on the house,” she says. “But there’s no place better on earth than to be right here under this roof during a rainstorm. It’s just the best corner to live on. There’s an owl that lives here in the winter,” she says with a smile. “Yeah, it feels like home – and it’s going to be beautiful when it’s done.”
And what do her daughters think of the remodel? “Oh, they are so excited. They’re fighting over who gets the first bubble bath in the clawfoot tub.”
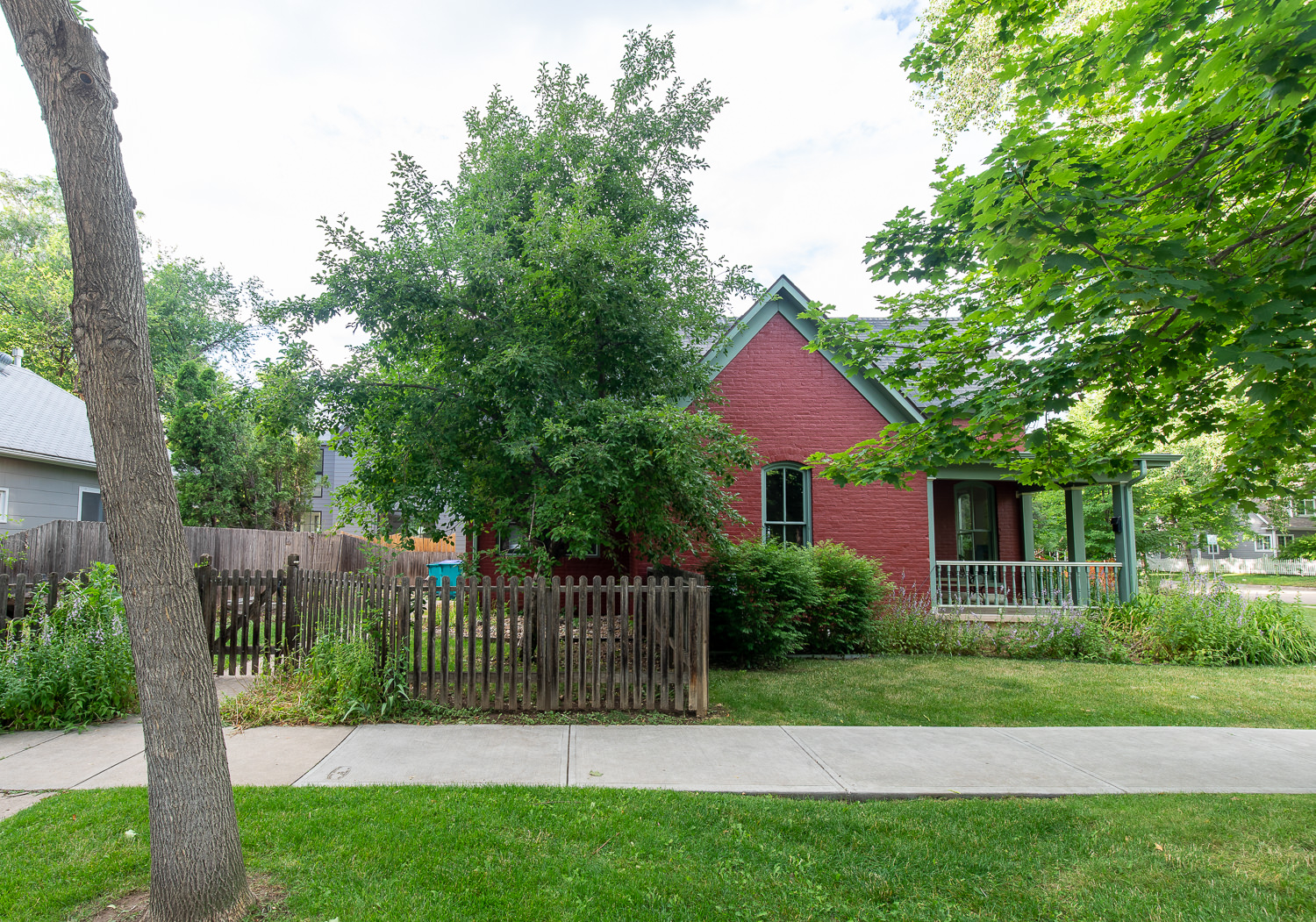
WHAT ABOUT THE HOUSE WAS NOT WORKING FOR SHARON?
- No garage. Parking on the street means her car is exposed to snow, ice and vandalism.
- One bathroom gets tricky when her daughters and one-year-old grandson visit.
- The second front door, an entry to the old parlor, is a security problem in the first-floor master bedroom.
- The under-eaves laundry closet on the second floor is awkward, inconvenient and leaky.
- No room is square, there are structural issues, and the weight of a brick knee wall on the second floor is making the living room ceiling sag.
- The stairs are steep and narrow.
- The updates that Sharon and her former husband made to the home, including mechanical systems, are now 35 years old.
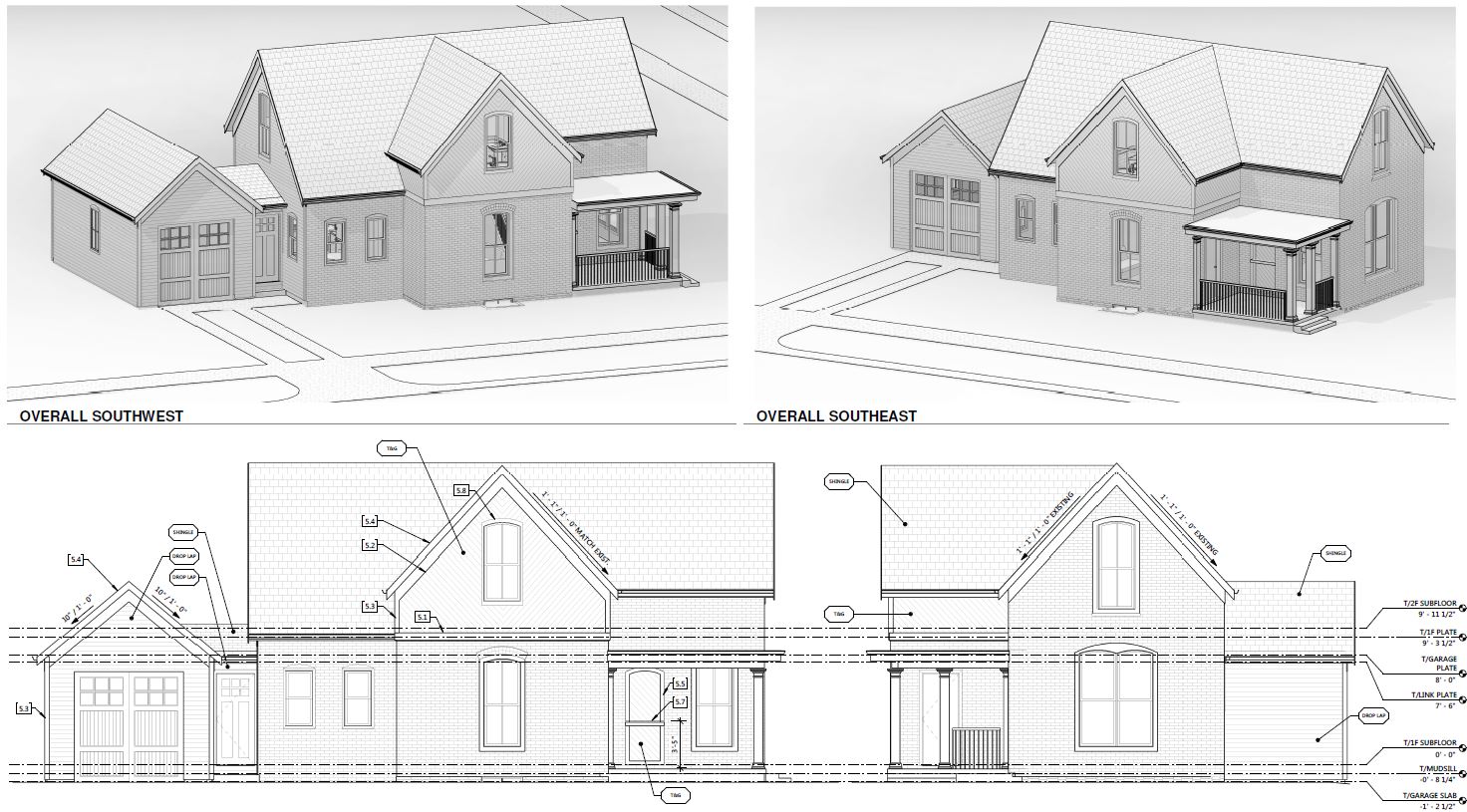
SHARON’S REMODELING GOALS
- Build a new garage with a small breezeway and mudroom nook.
- Build a second bathroom with a cast iron clawfoot soaking tub.
- Remove the old parlor door for added security.
- Move the laundry to the main floor so Sharon can age in place.
- Fix all structural issues.
- Widen stairs by eight inches and remove the beam that was a forehead cracker.
- Update the 1980s kitchen and mechanical systems.
- Make it “House Beautiful” beautiful.
- Complete the whole-house remodel by January 17, 2020.
PROGRESS TO DATE
One-Car Garage
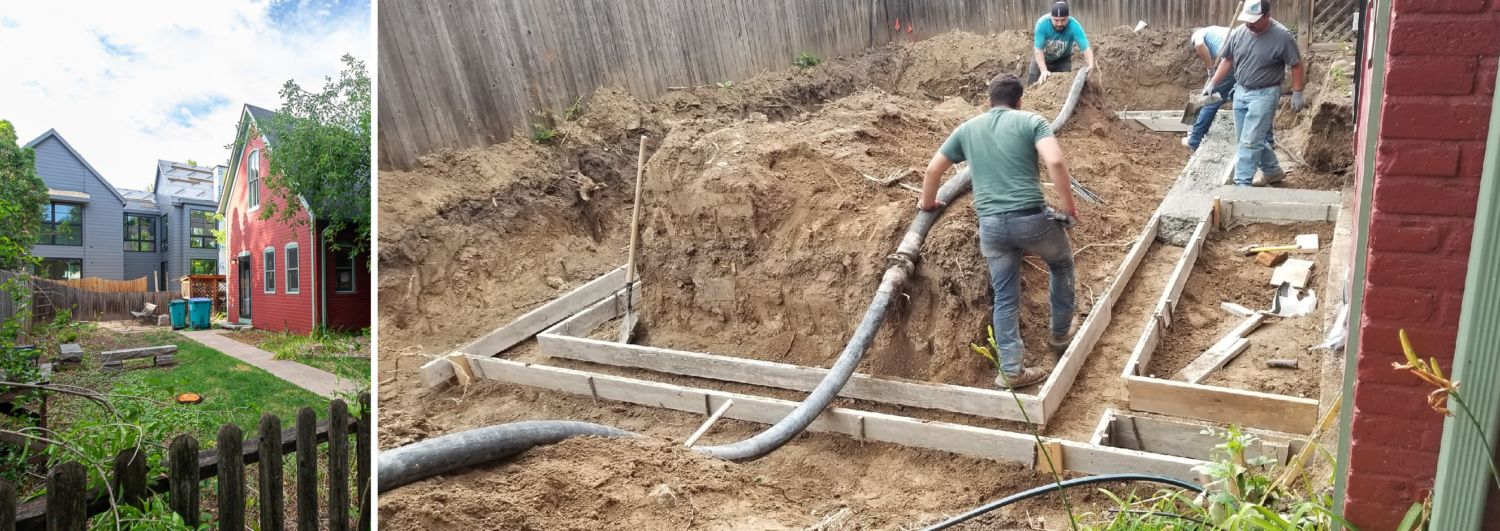
Although the lot is small, HighCraft was able to build Sharon’s garage off the kitchen on the west side of the house.

The connecting breezeway will have a built-in nook with several hooks to hang keys and the dog’s leash.
Second-Story Bathroom Addition

The old attic gable and roof were removed and replaced to increase ceiling height, and to add a second bathroom, on the second floor.
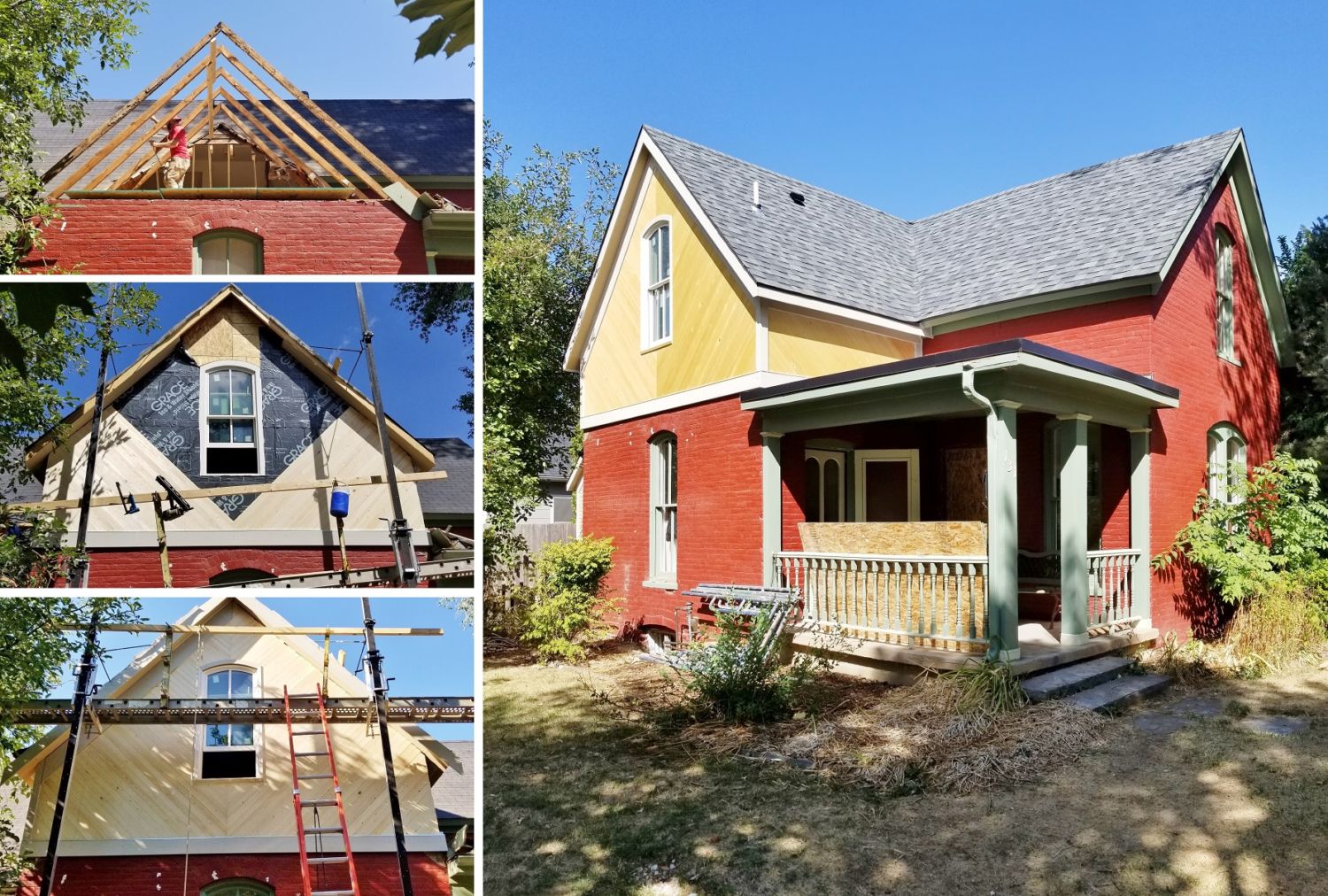
The design of the second-floor addition honors the original farmhouse windows and rooflines as seen on the front gable. New wood siding, installed at a 45-degree angle, adds interest and a warm, custom touch.
In the next post of this blog series, we’ll talk about project challenges and solutions, share interior progress photos, and more. Stay tuned!
If you or someone you know is thinking about remodeling an existing home, or building brand new construction, contact HighCraft for a free consultation.

