Our design-build team is so proud of this finished custom home in the foothills west of Loveland.
In Part 1 of this blog series, we introduced you to homeowners Haley and Jordan, and their goals for the project. In Part 2, we explored the couple’s design inspiration and highlighted several special features of the home. Today’s final post in the series includes a gallery of more than 50 photos, as well as a deeper dive into some of the unique challenges of a remote, off-the-grid build.
PHOTO GALLERY
KITCHEN
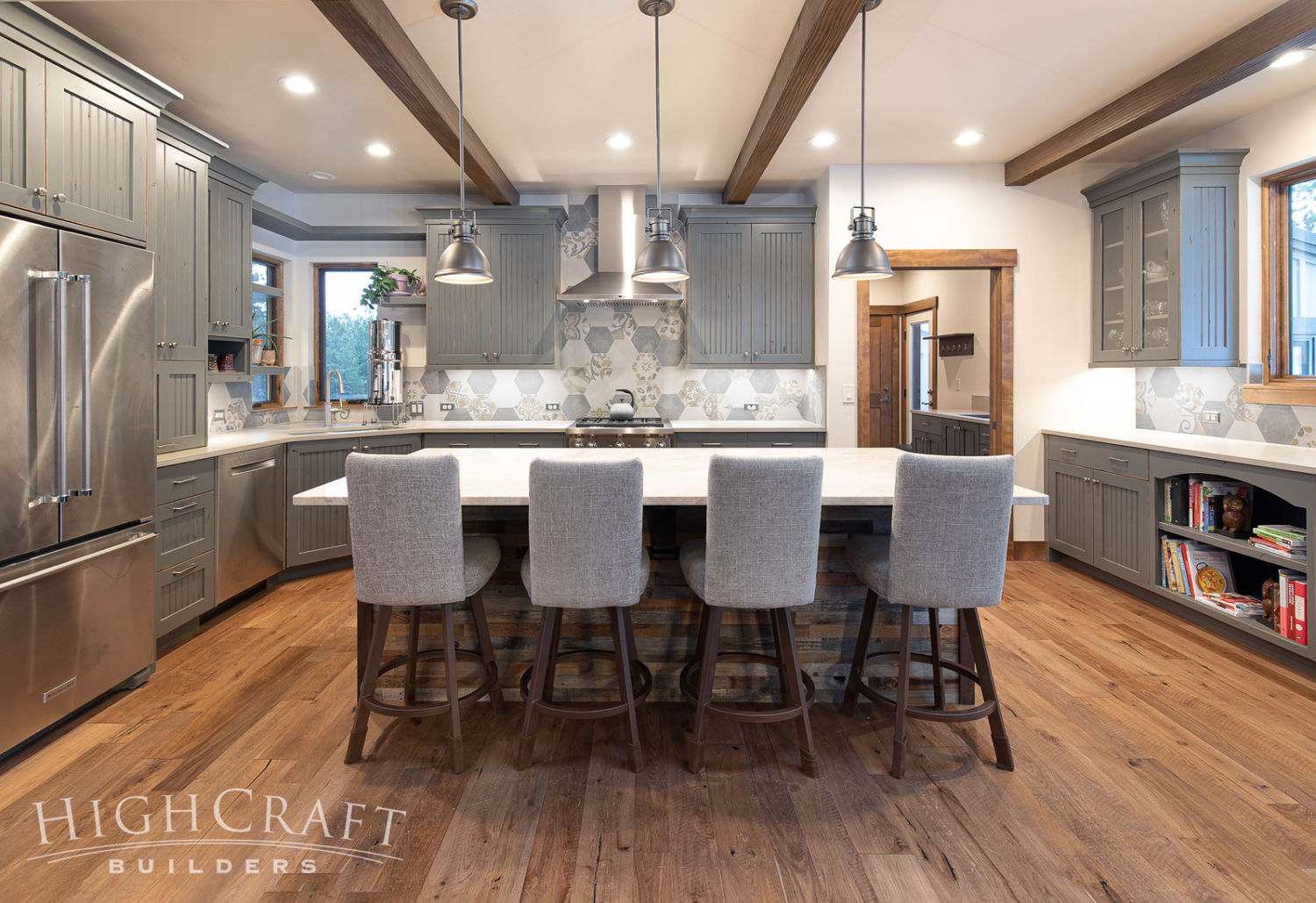
The cool gray of the perimeter cabinets and stainless appliances is balanced by the warm wood tones of the flooring, trim, beams and island base.
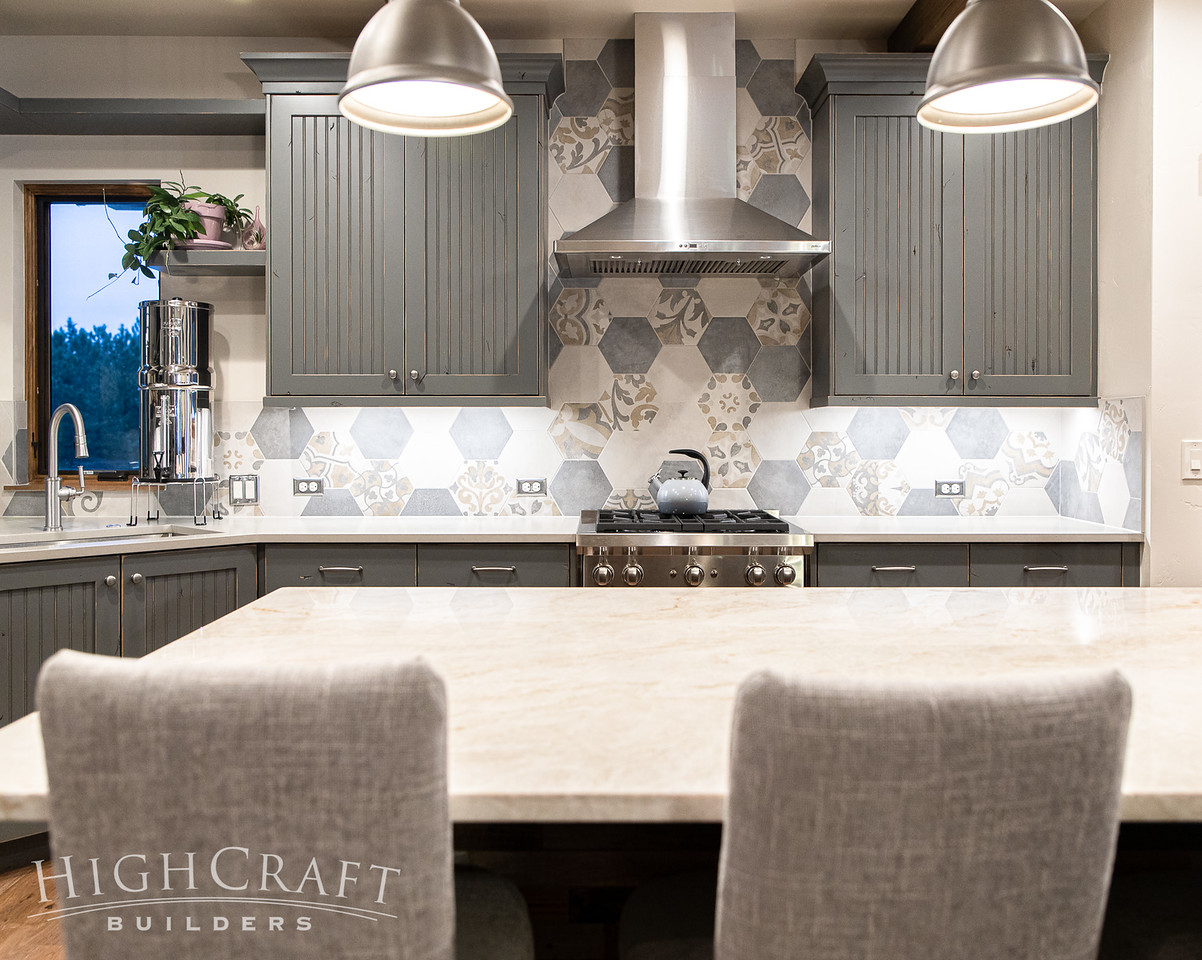
Porcelain hexagon tiles by Landmark Ceramics were installed in a random mix of solid and deco tiles from their Attitude collection.
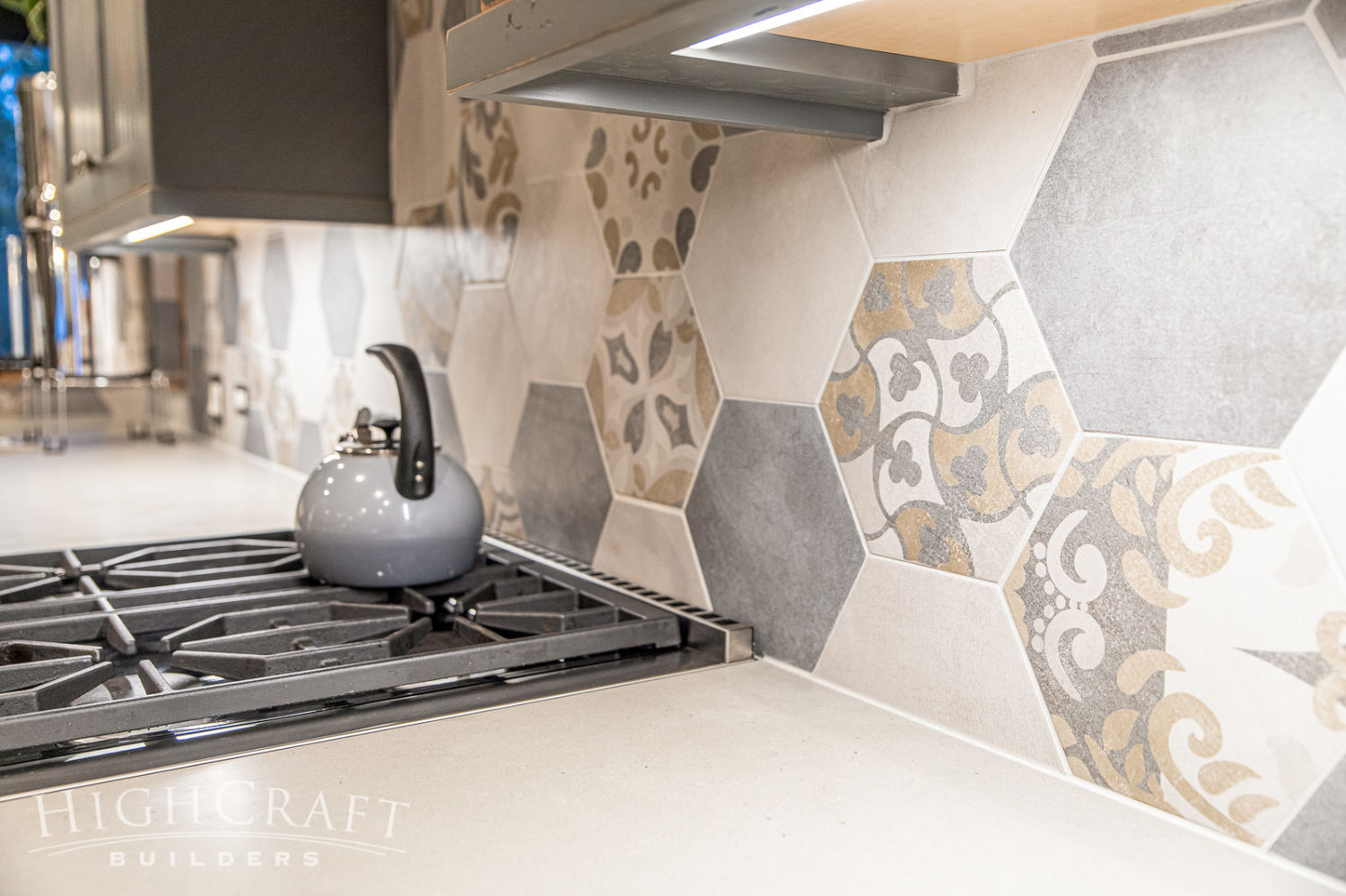
A close-up of the backsplash in a straight set installation.
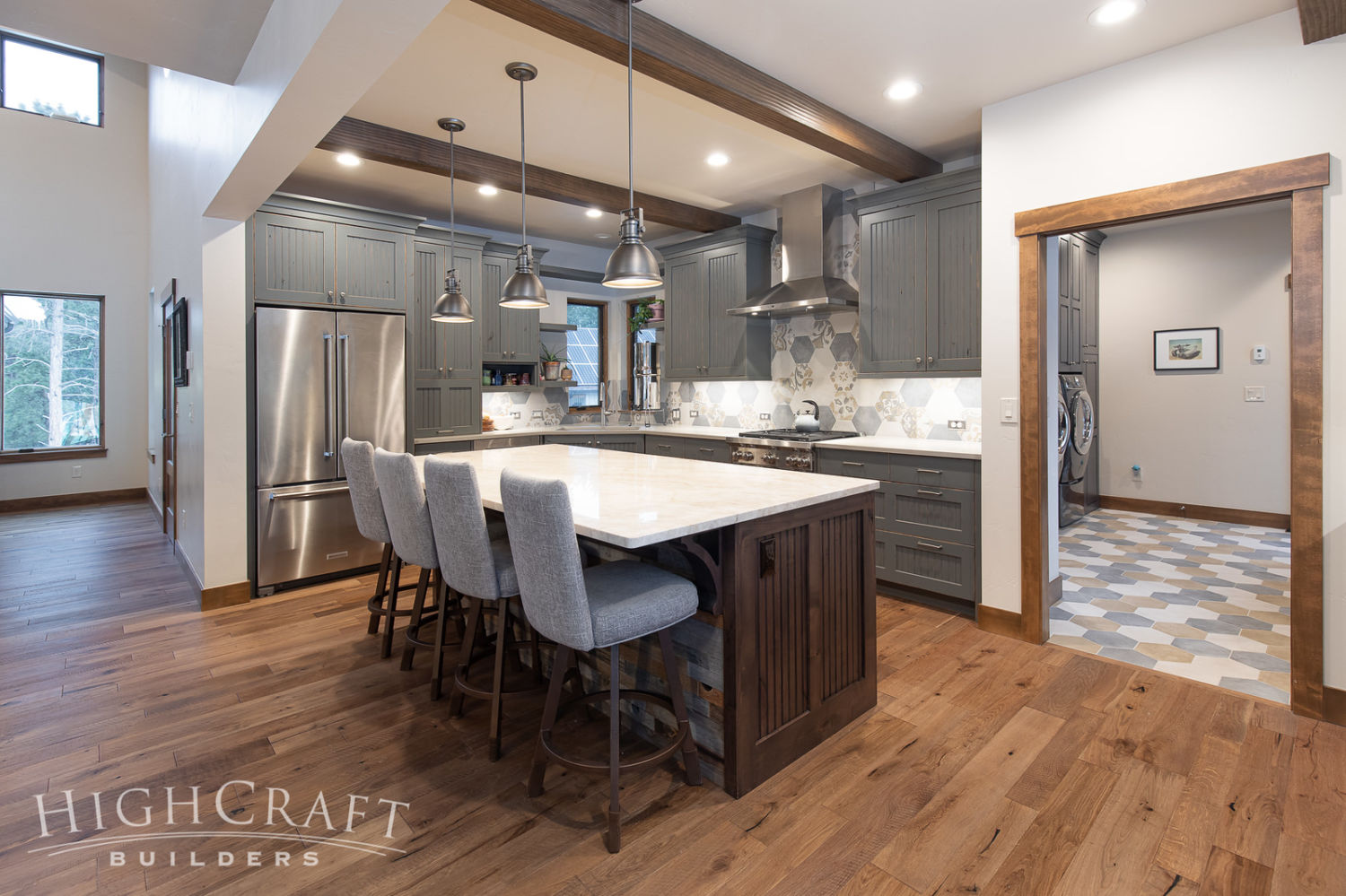
The laundry room hex-tile flooring (to the right) complements the kitchen backsplash.
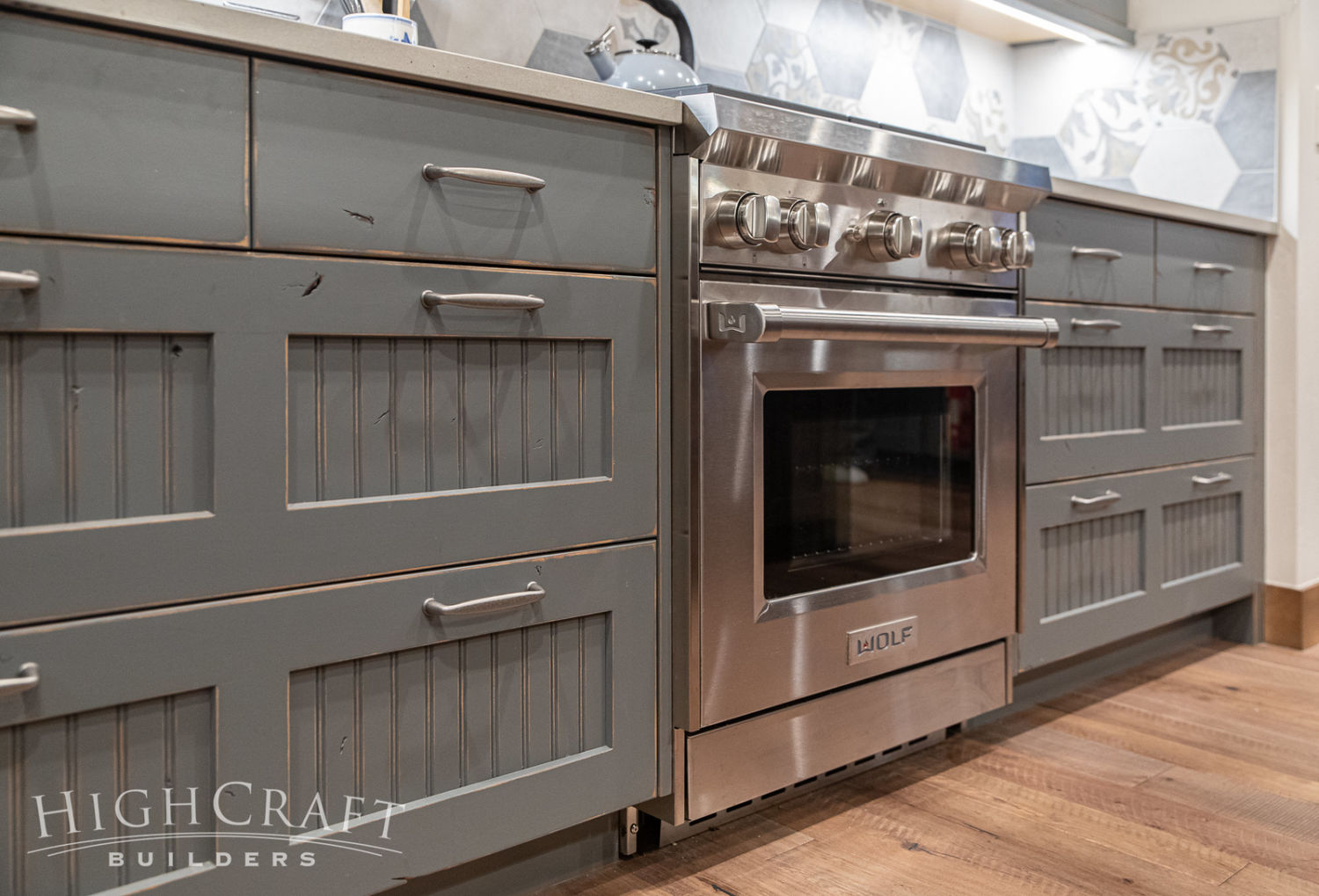
The kitchen perimeter cabinets are rustic knotty alder painted with Sherwin Williams Grizzle Grey.
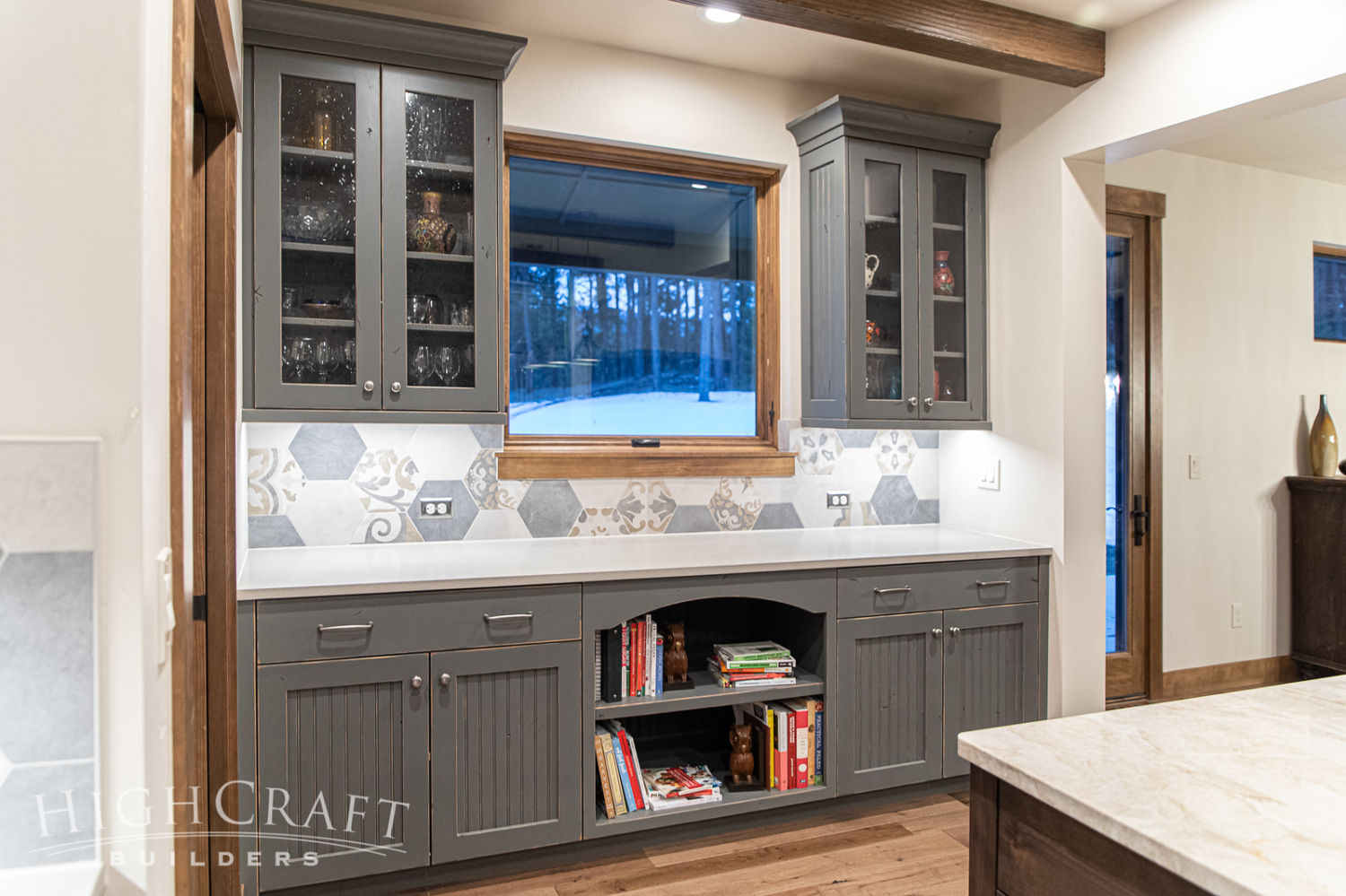
The cabinets use a combination of beadboard and glass panel door fronts. The perimeter countertops are quartz in the color Santenay.
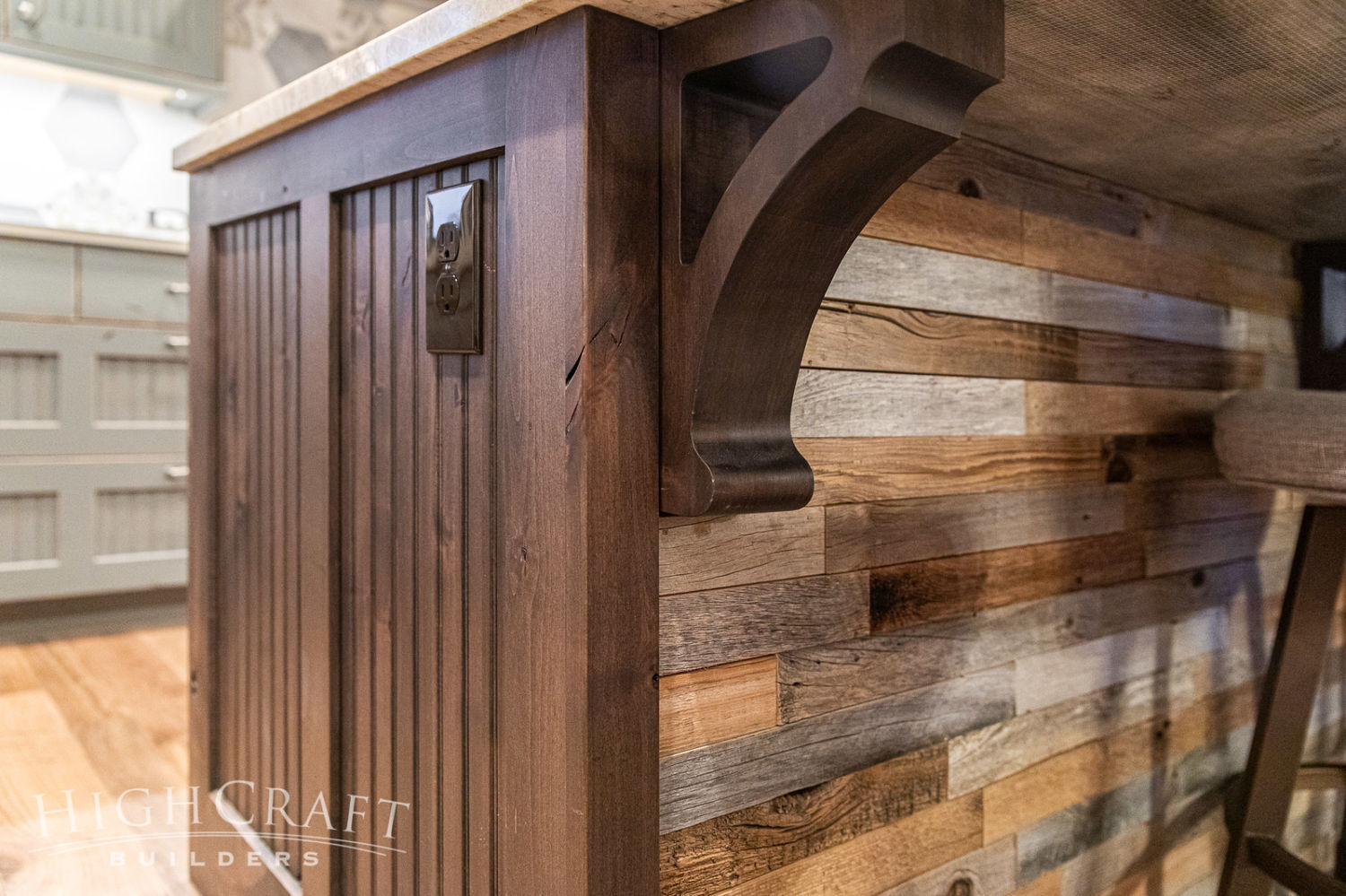
Natural reclaimed wood in the Creekside series by Woodwöl was used as accent paneling on the island. The corbels and base cabinet are stained in Weathered Teak with black glaze.
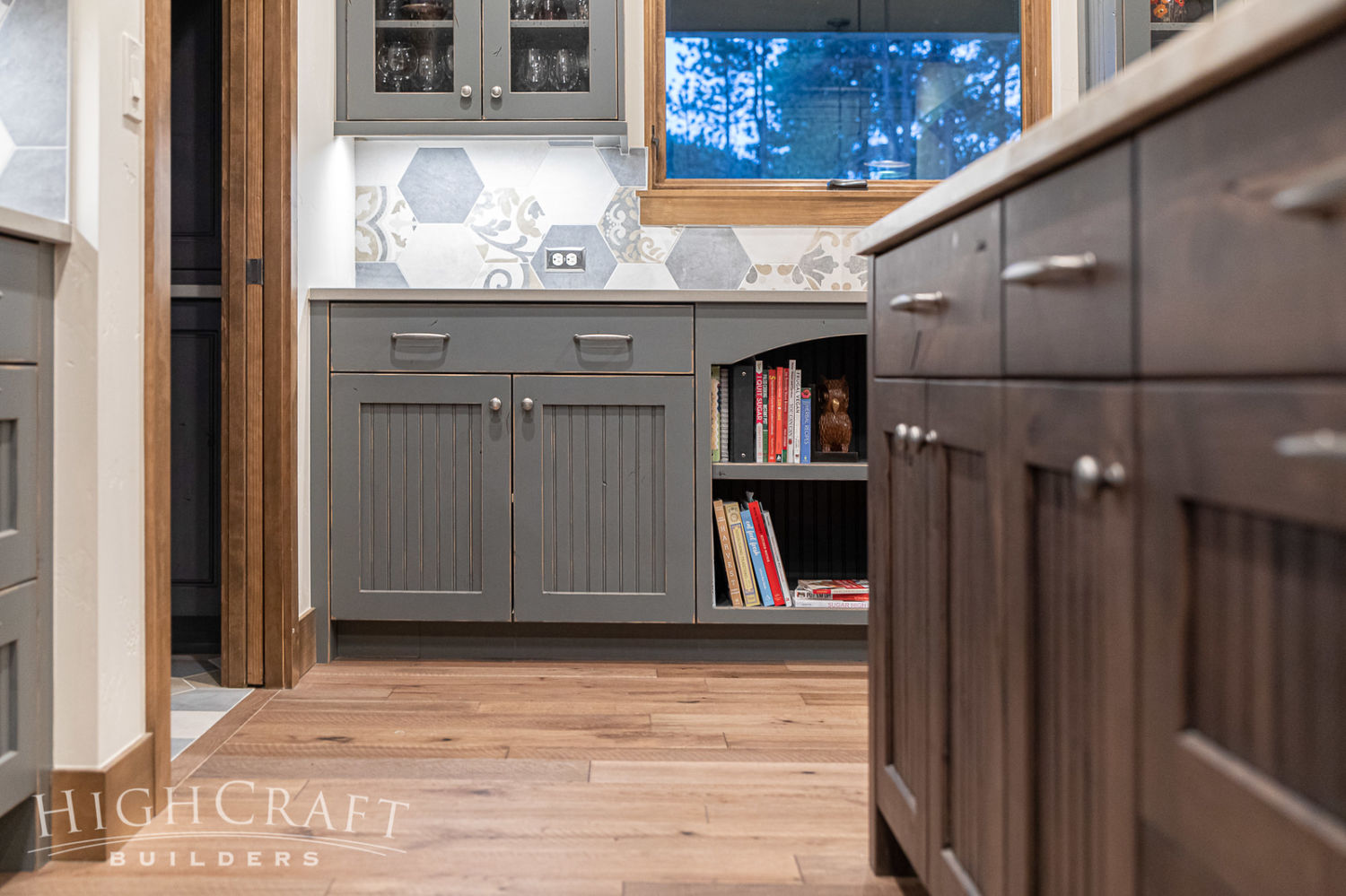
Knobs in a faux iron finish, and pulls in weathered nickel, work well with both cabinet colors.
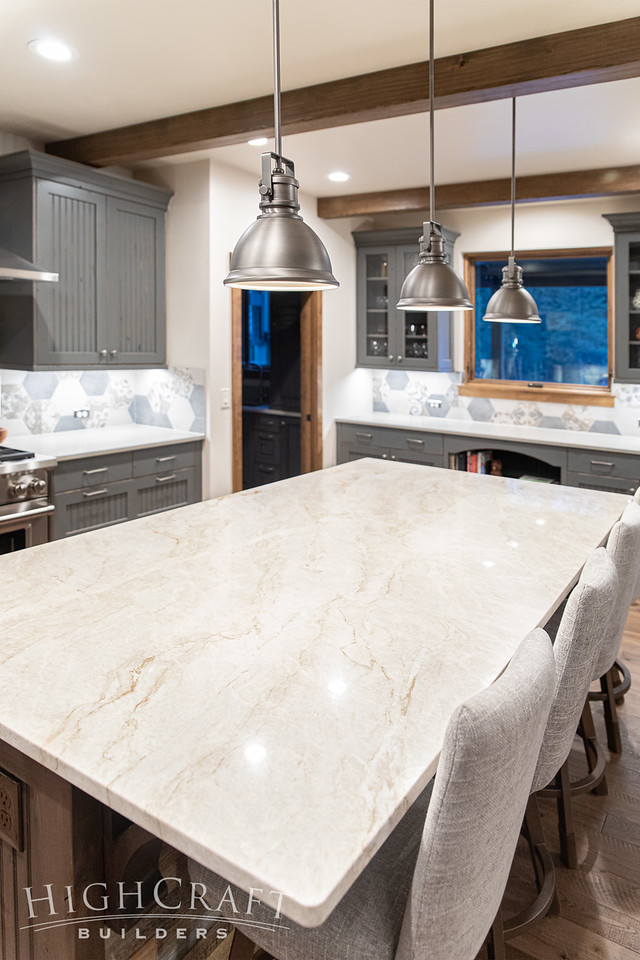
The island’s quartzite countertop, in the pattern Taj Mahal, provides a generous work surface and extra seating in the kitchen.
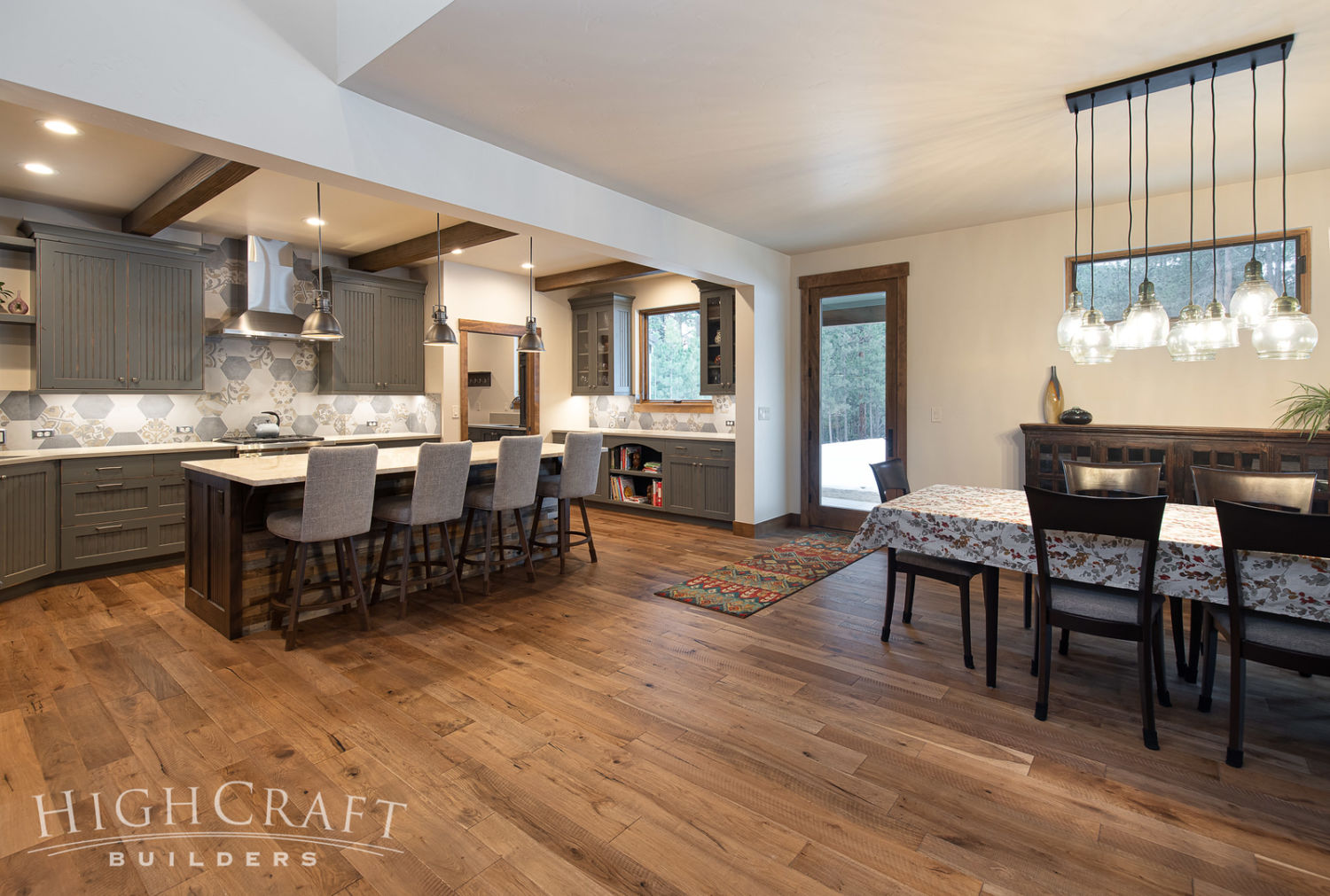
The kitchen, dining and great room flooring is engineered hardwood. Sawmarked French oak was installed in a random pattern of 4-inch, 5-inch and 6-inch widths.
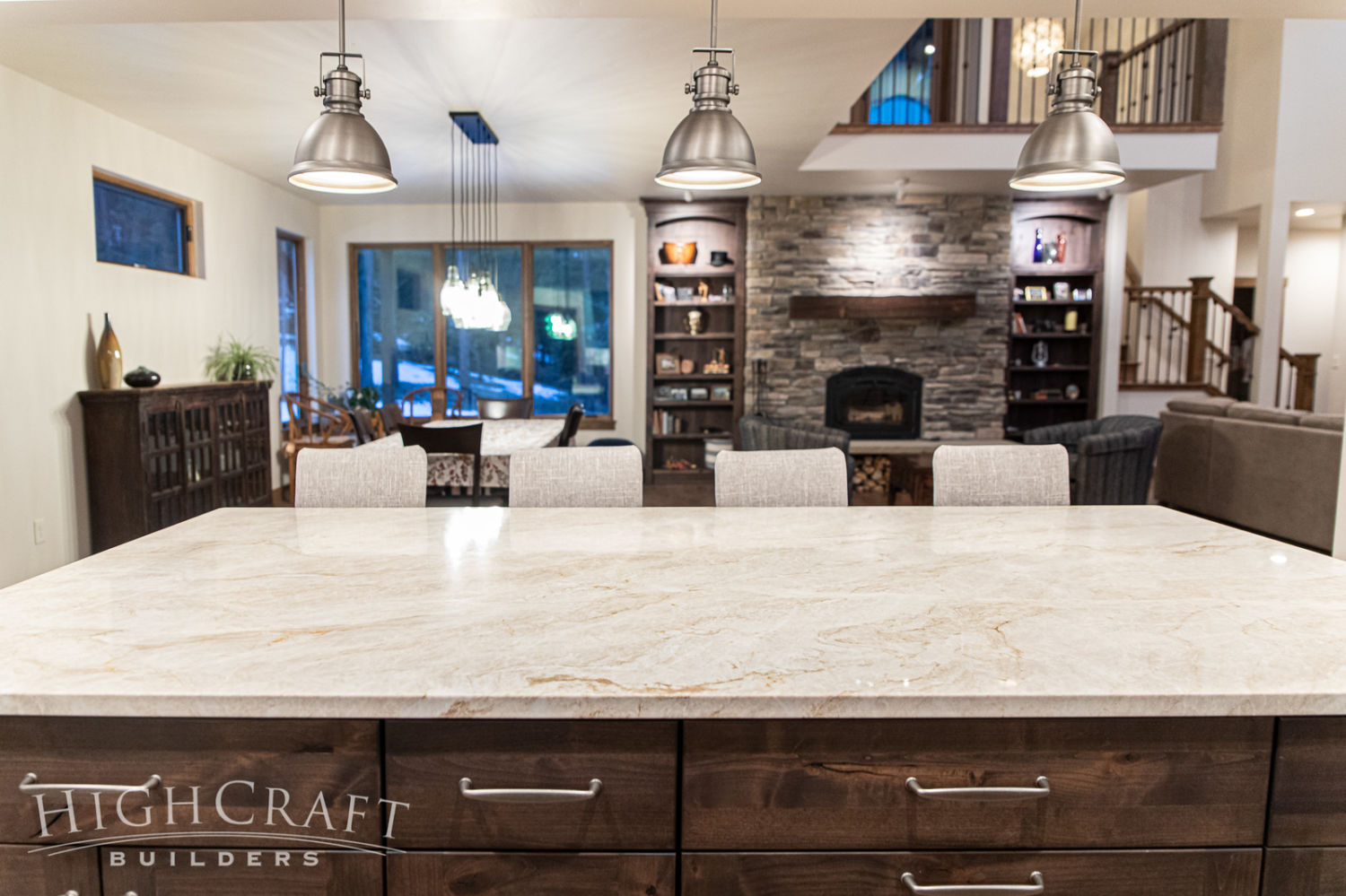
The open-concept layout makes it easy to entertain.
LAUNDRY AND MUDROOM
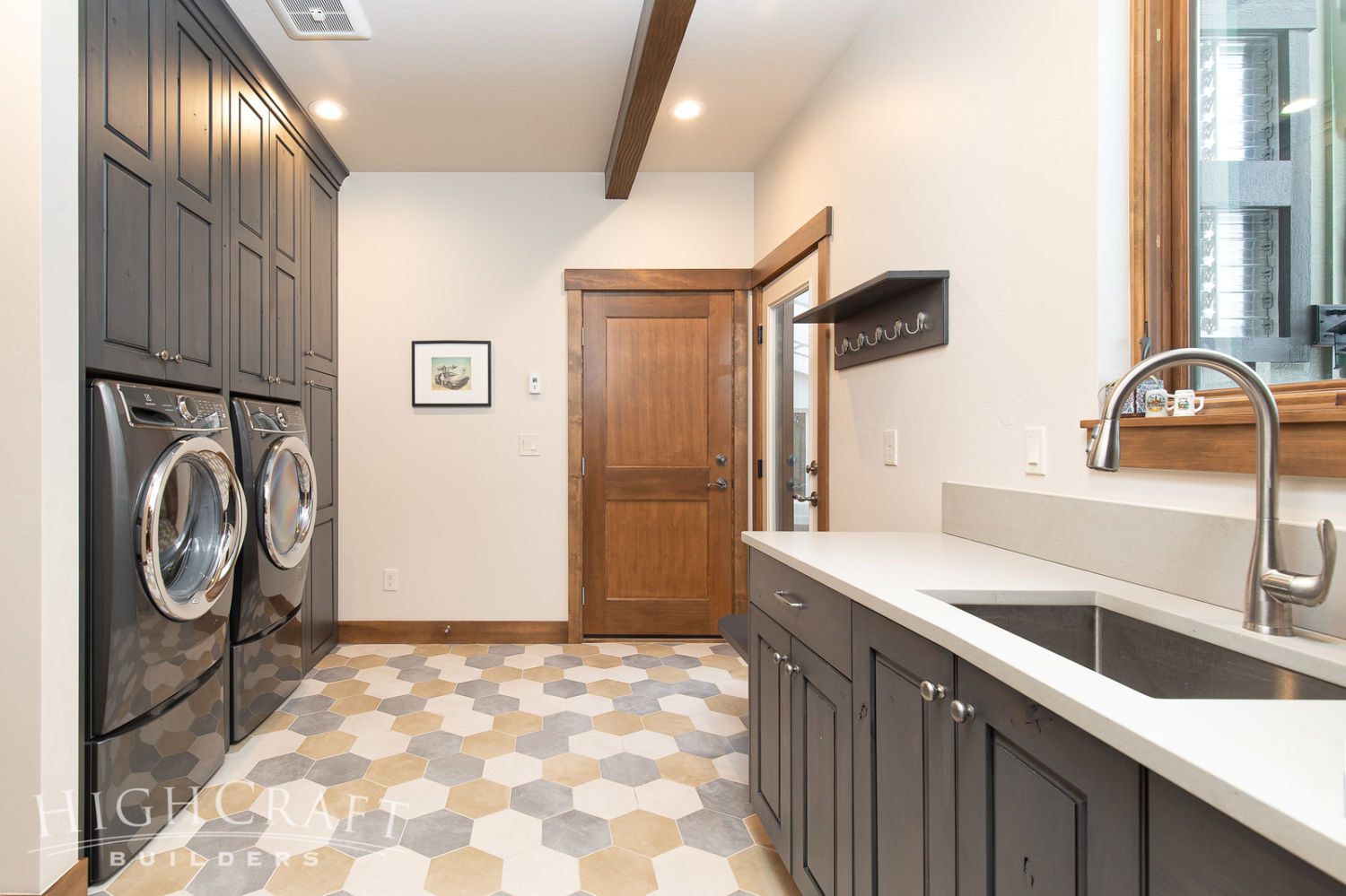
The 8.5-inch x 10-inch hex tiles by Landmark Ceramics were installed in a random mix of solid colors (Warm Sand, Light White, and Simply Grey) from their Attitude collection.
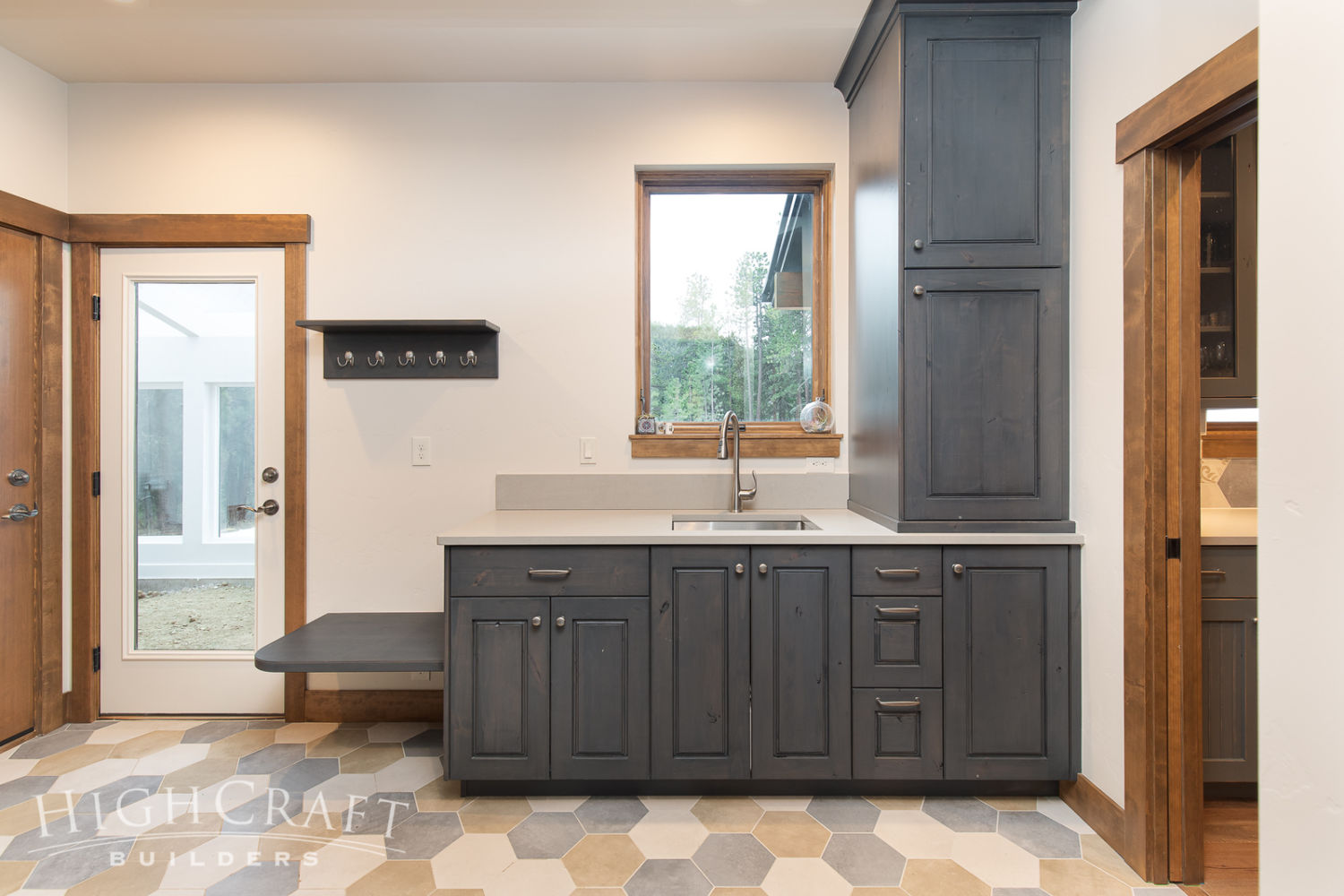
Like the kitchen, the laundry and mudroom cabinets are rustic knotty alder, but with raised panels stained in Slate Grey. The countertop is quartz in the color Cendre.
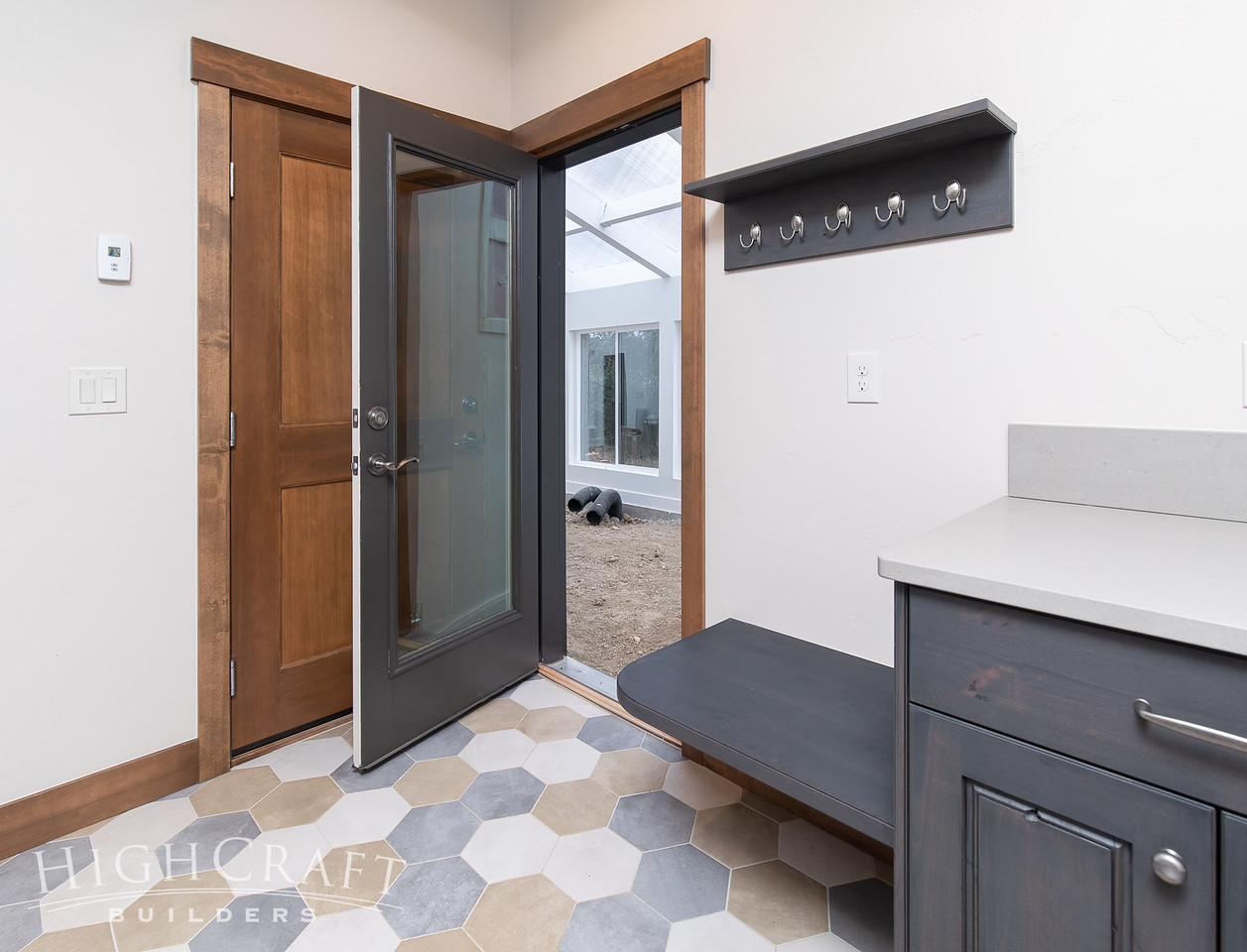
Doors from the garage and greenhouse open to the mudroom – a good place to clean up before entering the house.
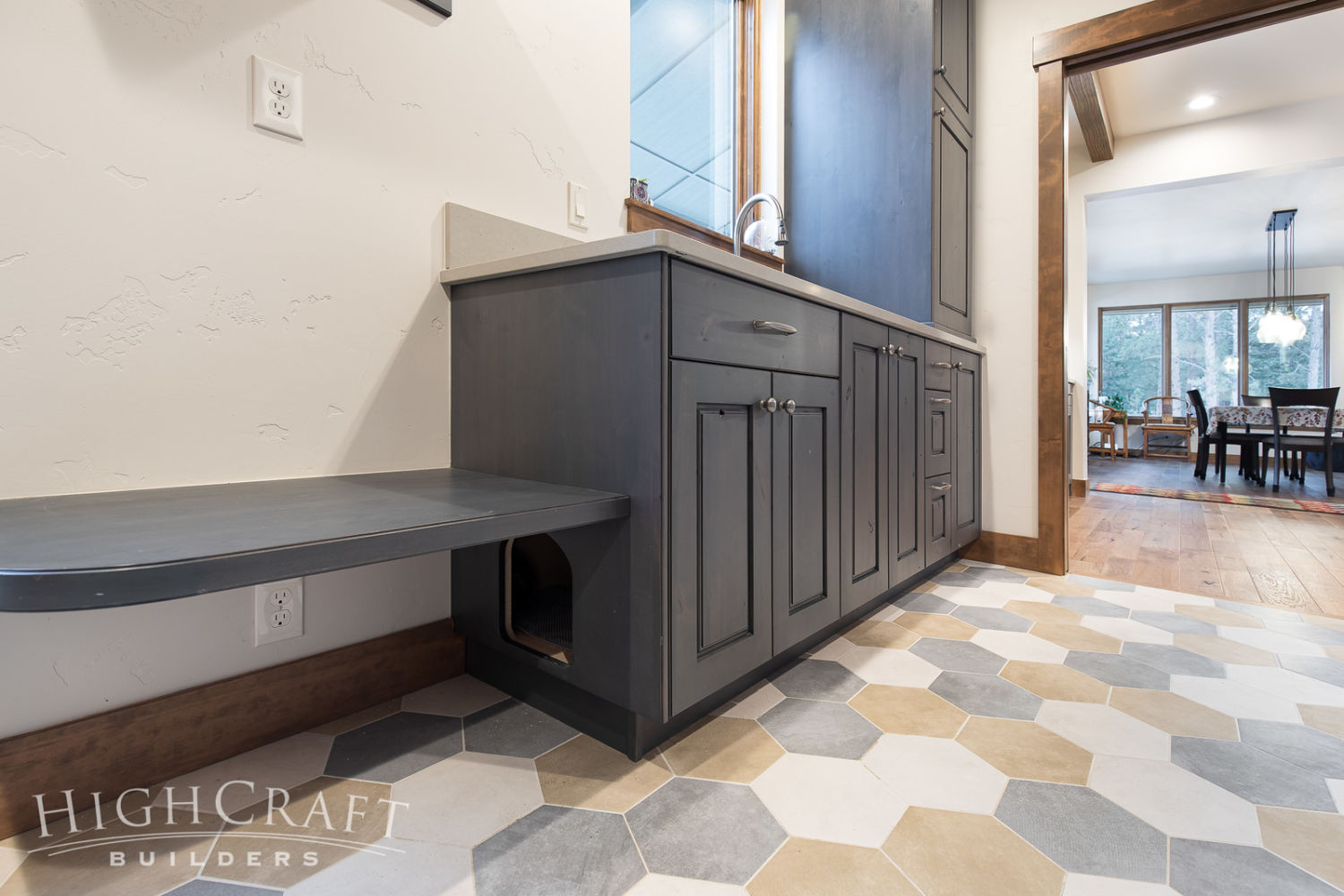
As we mentioned in last month’s blog post, this bench hides the opening to a cleverly hidden litter box for Josie the cat.
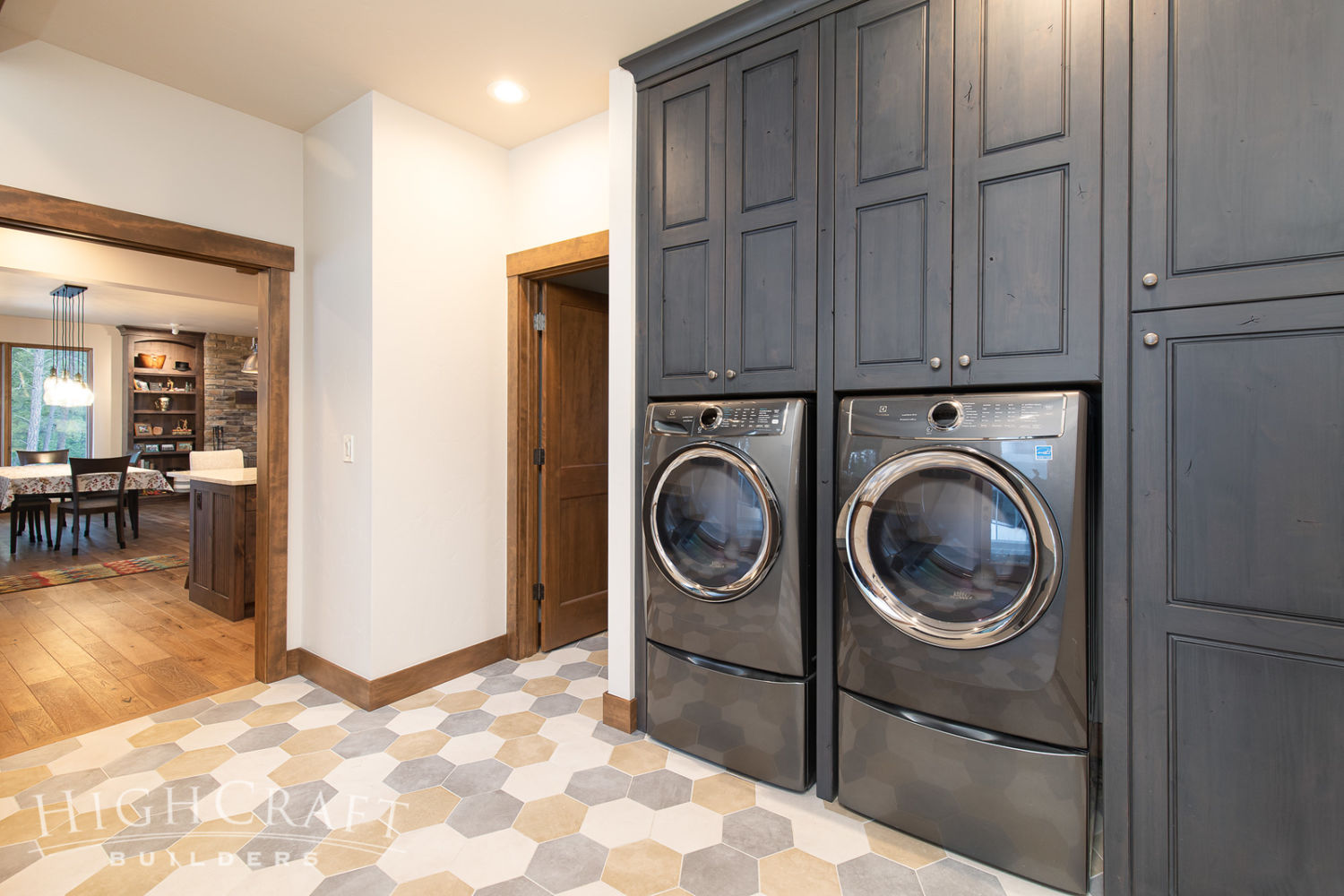
The washer and dryer are surrounded by a wall of storage. The open door leads to an oversized pantry where Haley and Jordan can store months of supplies, including canned fruits and vegetables they plan to grow in their greenhouse.
FRONT ENTRY
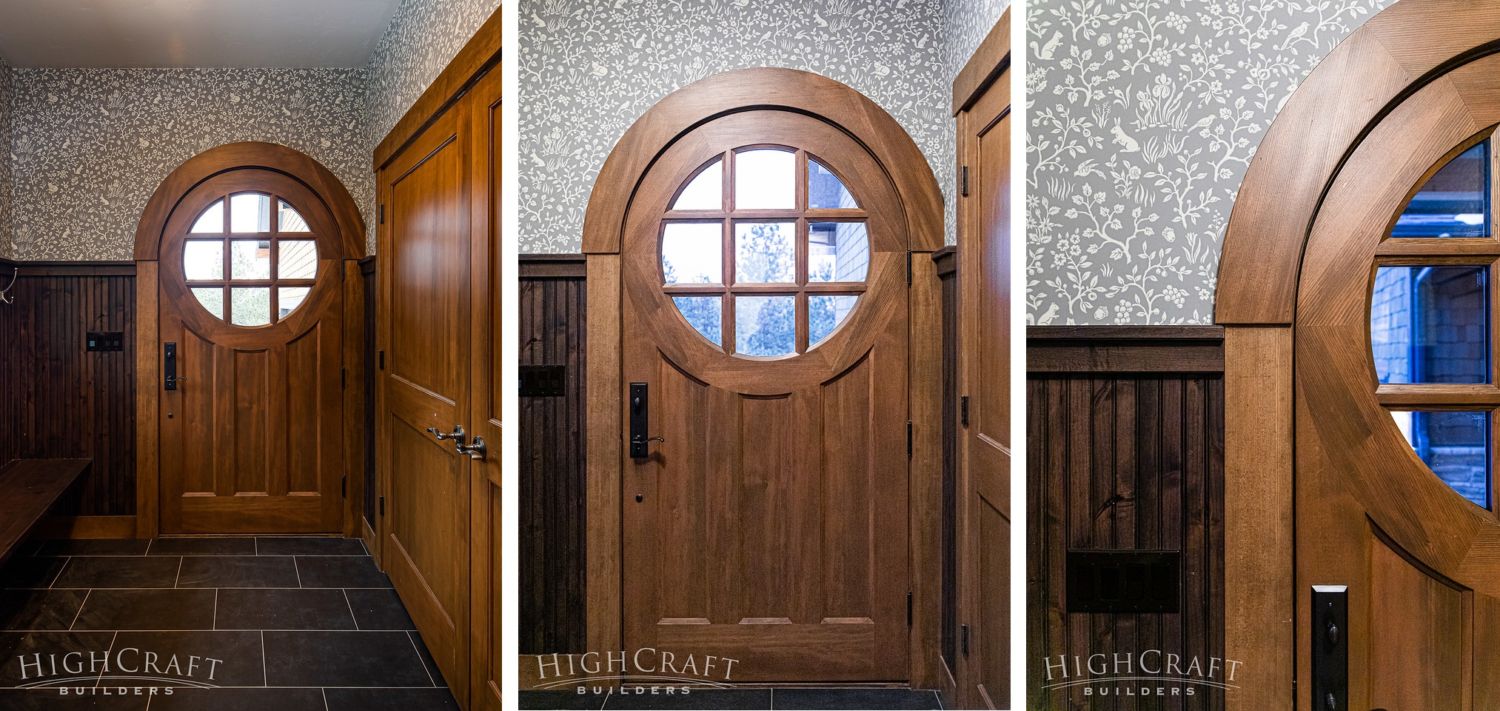
The bold wainscoting in the front entry is over five feet high, and like the kitchen island, the beadboard is stained in Weathered Teak with black glaze.
MAIN BATHROOM
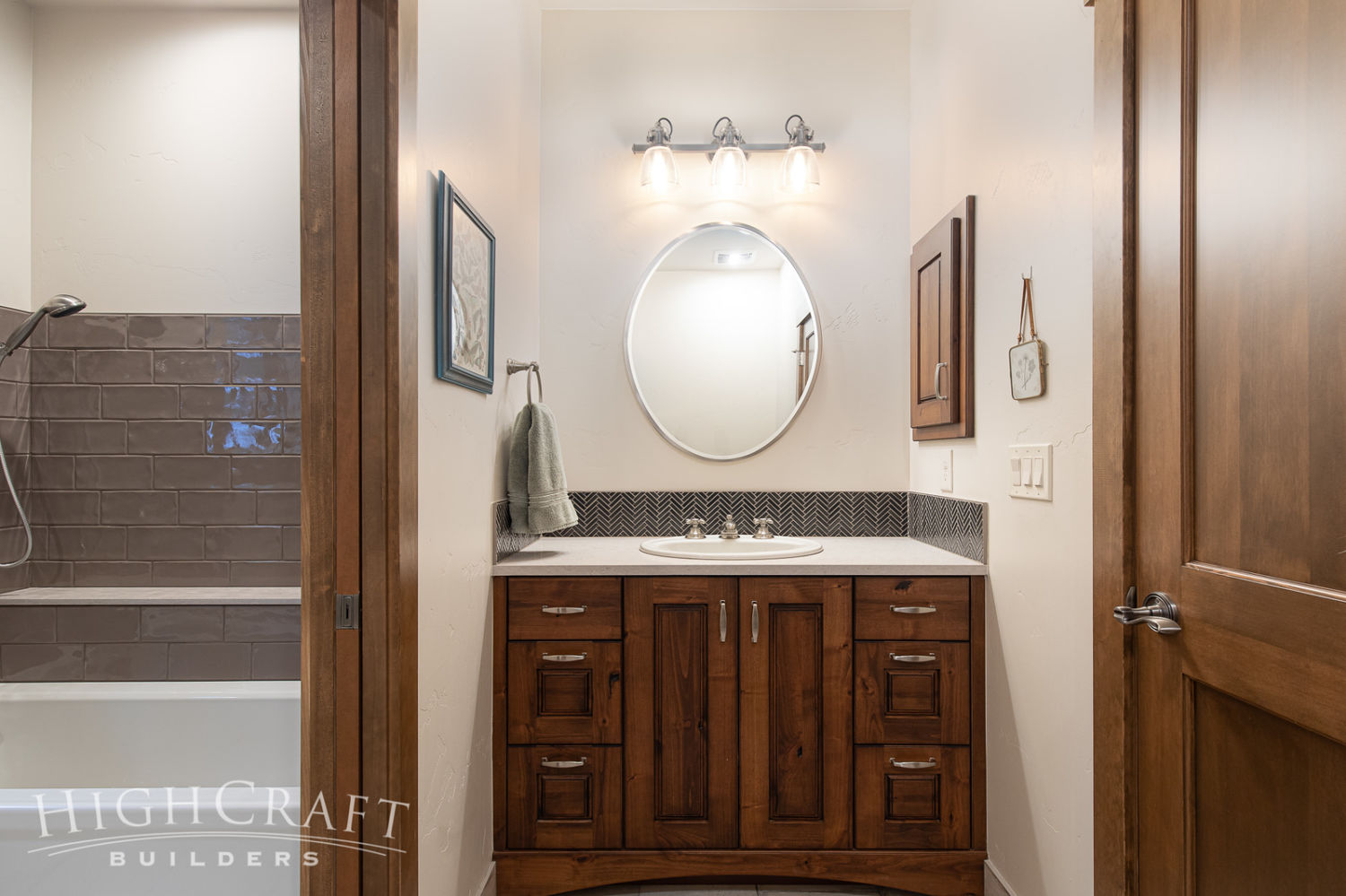
Jordan and Haley made some gorgeous finish choices in the main bathroom.
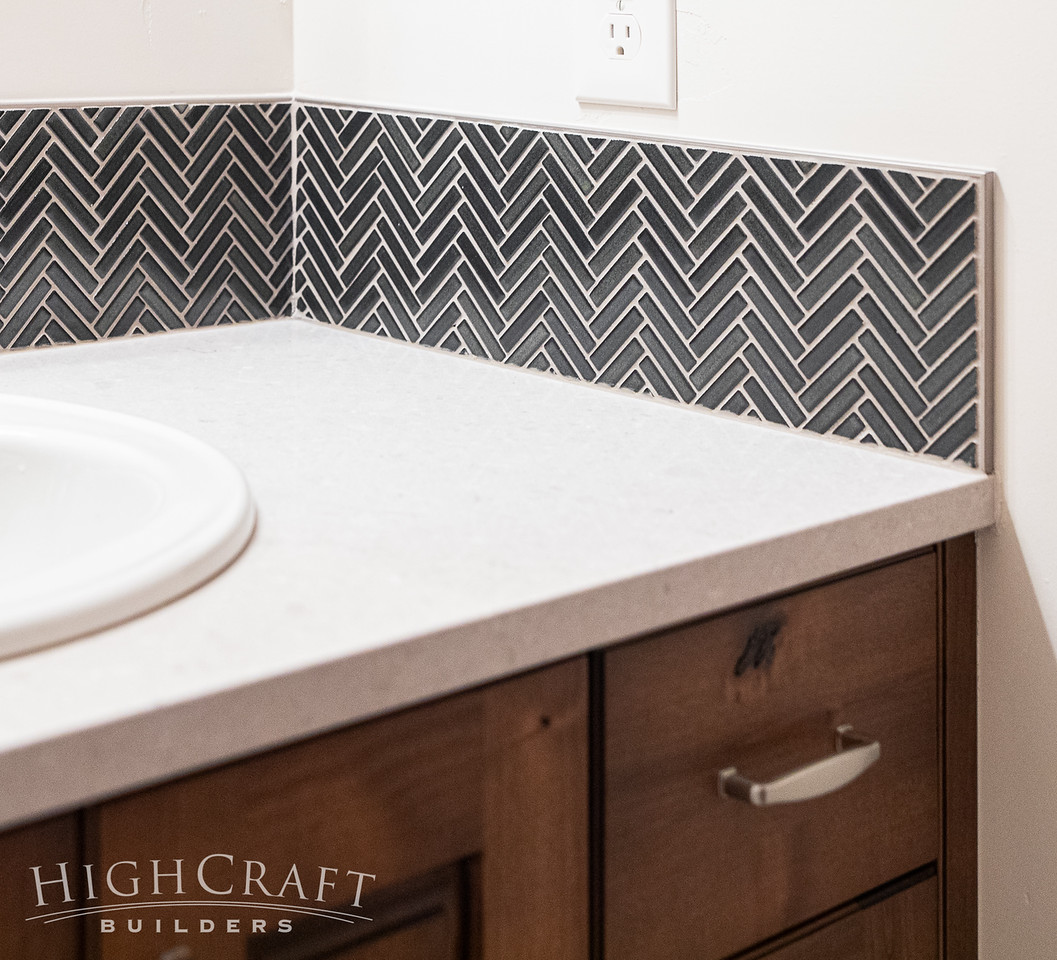
The backsplash tile, in the color Shadow and set in a herringbone pattern, adds texture and contrast to the space. The countertop, shower niche, wall caps and shower bench are Caesarstone in the color Clamshell.
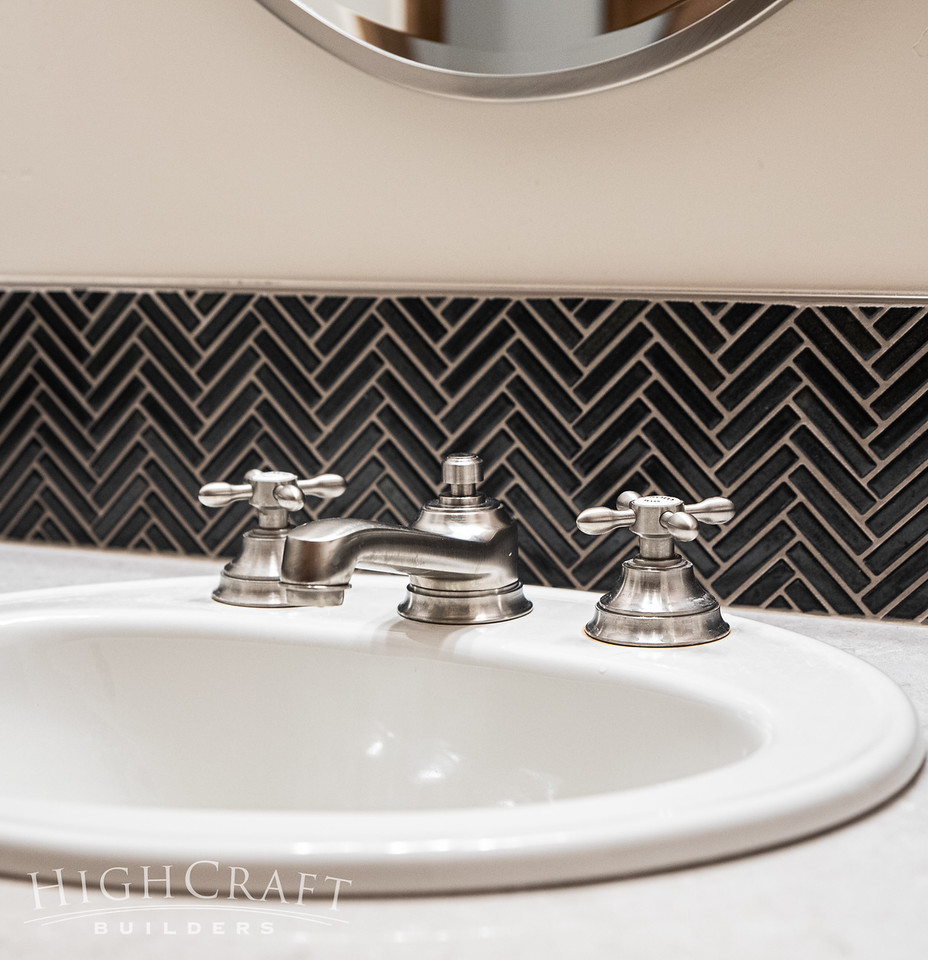
Years ago, Jordan proposed to Haley in France, so the main bathroom has a few subtle design touches that remind them of Europe – such as the faucet handles, which are labeled Chaud and Froid, French for hot and cold.
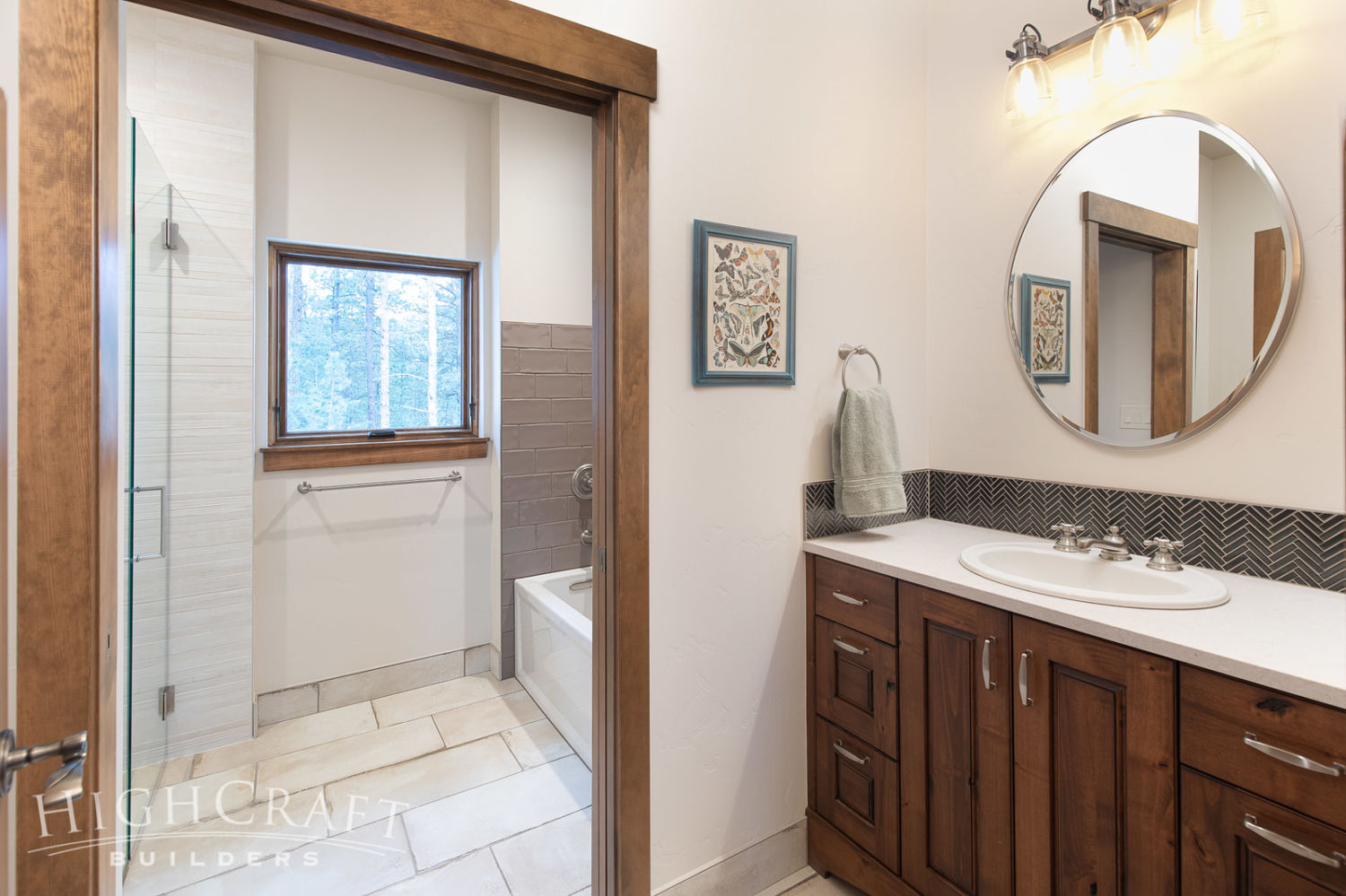
The main bathroom also has a curbless shower (to the left, not pictured), shower bench, lever door handles and extra-wide door frames to provide accessibility through universal design.
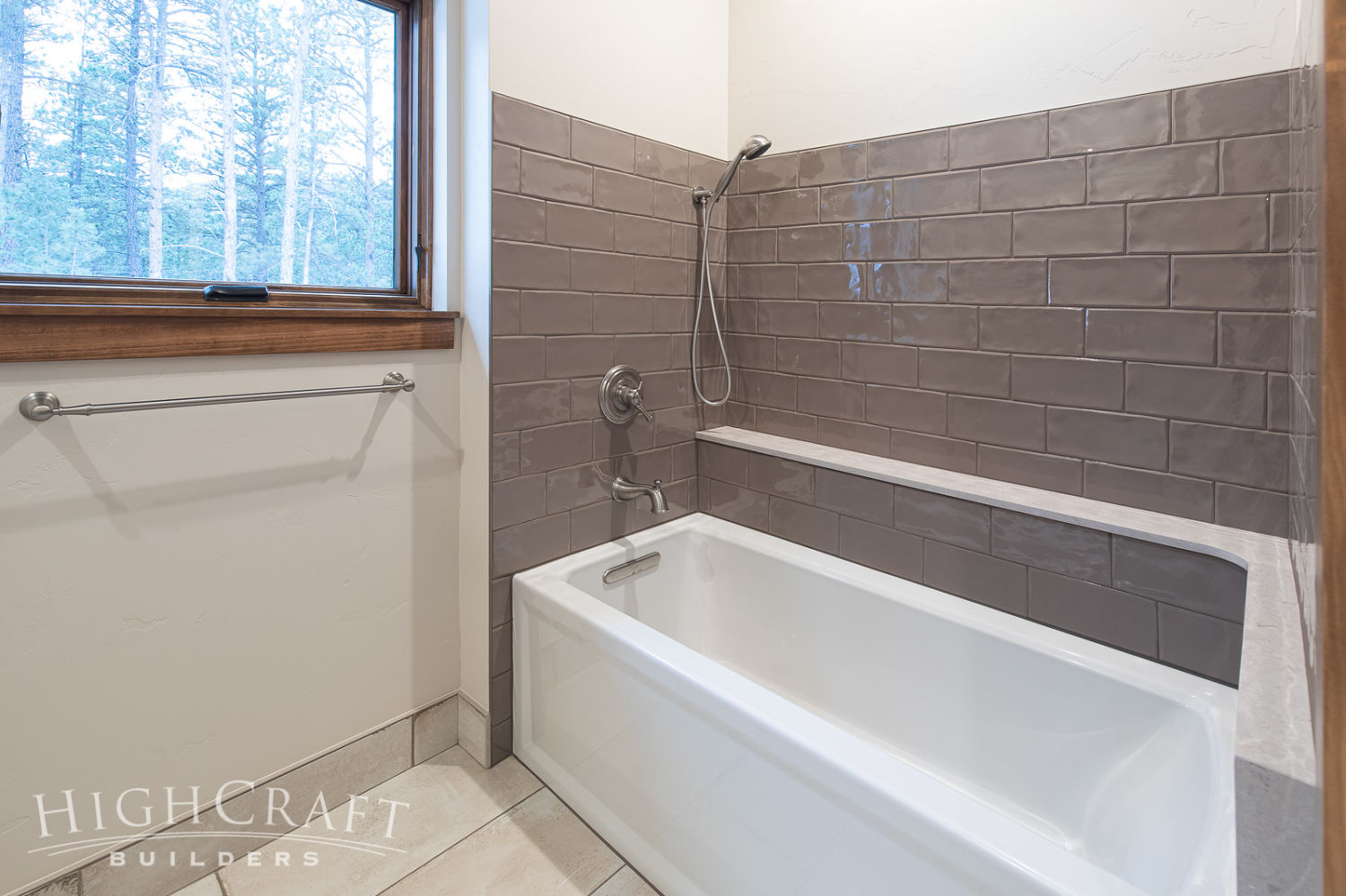
The hand-held shower in the tub is another European influence in the main bathroom. And the tile ledge is the perfect place to set soap, bottles of shampoo, or maybe a glass of wine during a relaxing soak. The subway tile used for the surround is from the Tr3nd series by Ergon in the color Taupe (Majolica).
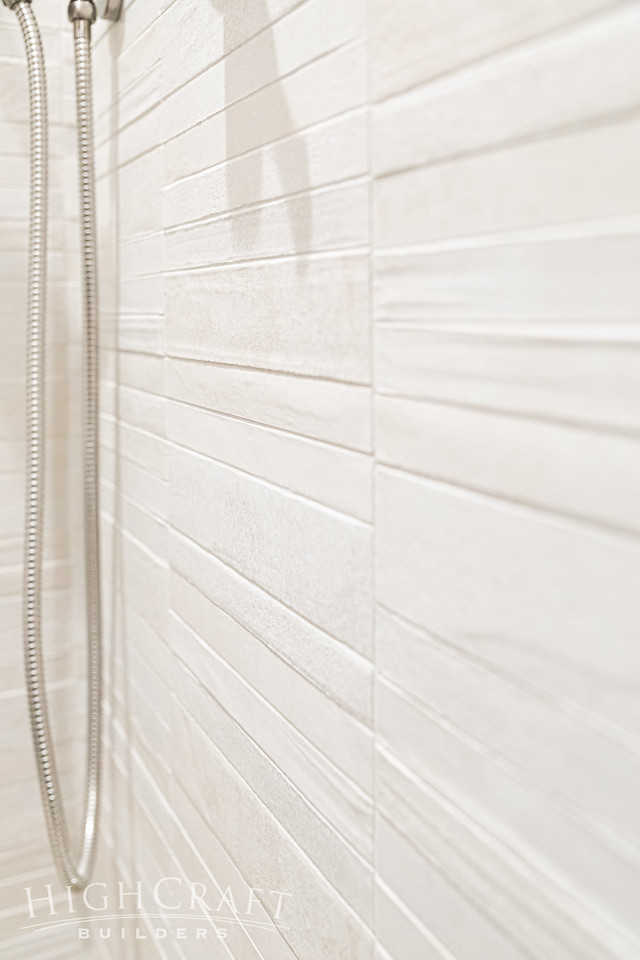
The shower tile is from the Genesis series by Florida Tile in the color Birth.
GUEST ROOMS
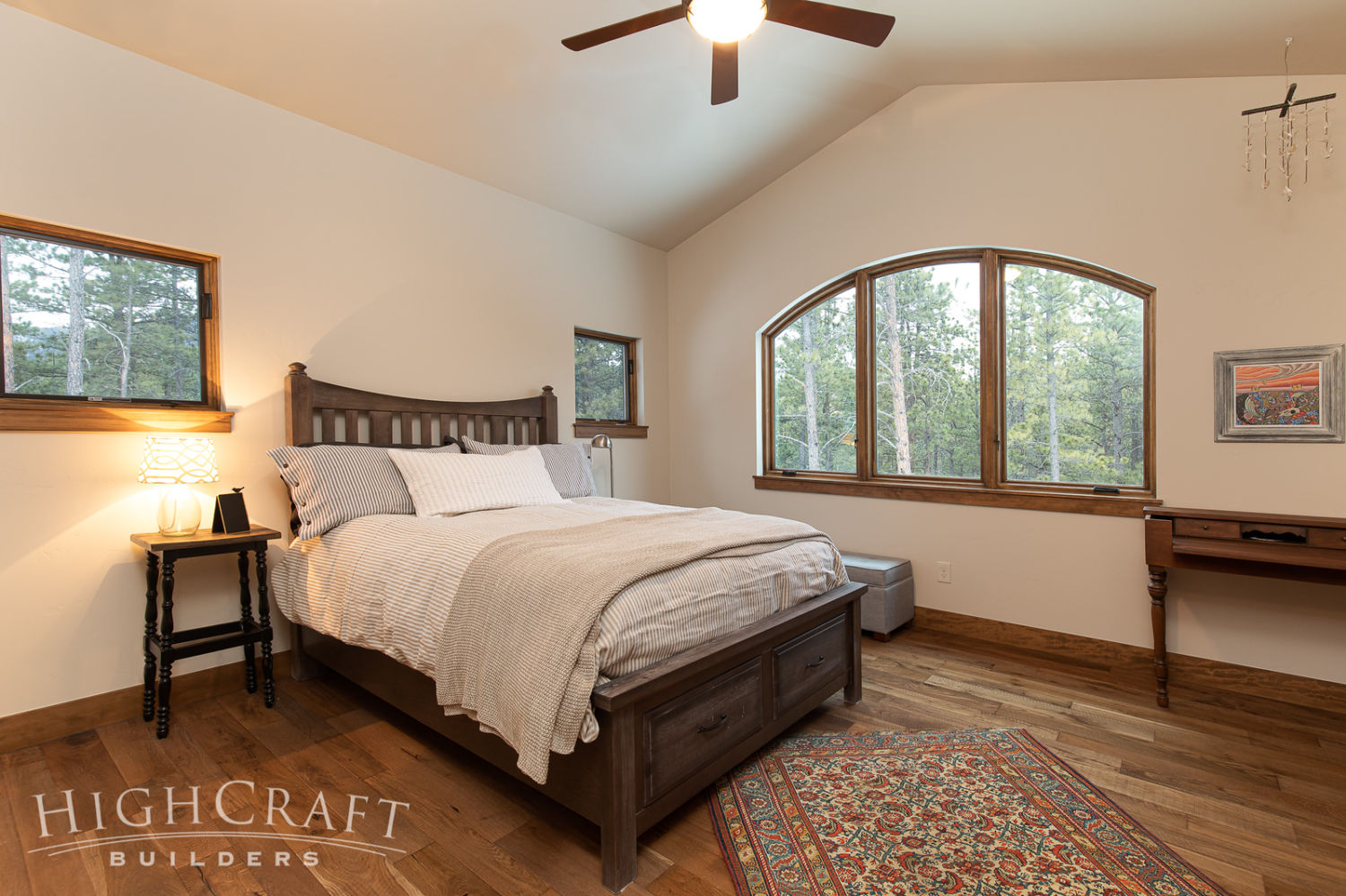
Before construction was finished, friends and family were already calling dibs on the guest bedroom and trying to schedule a visit.
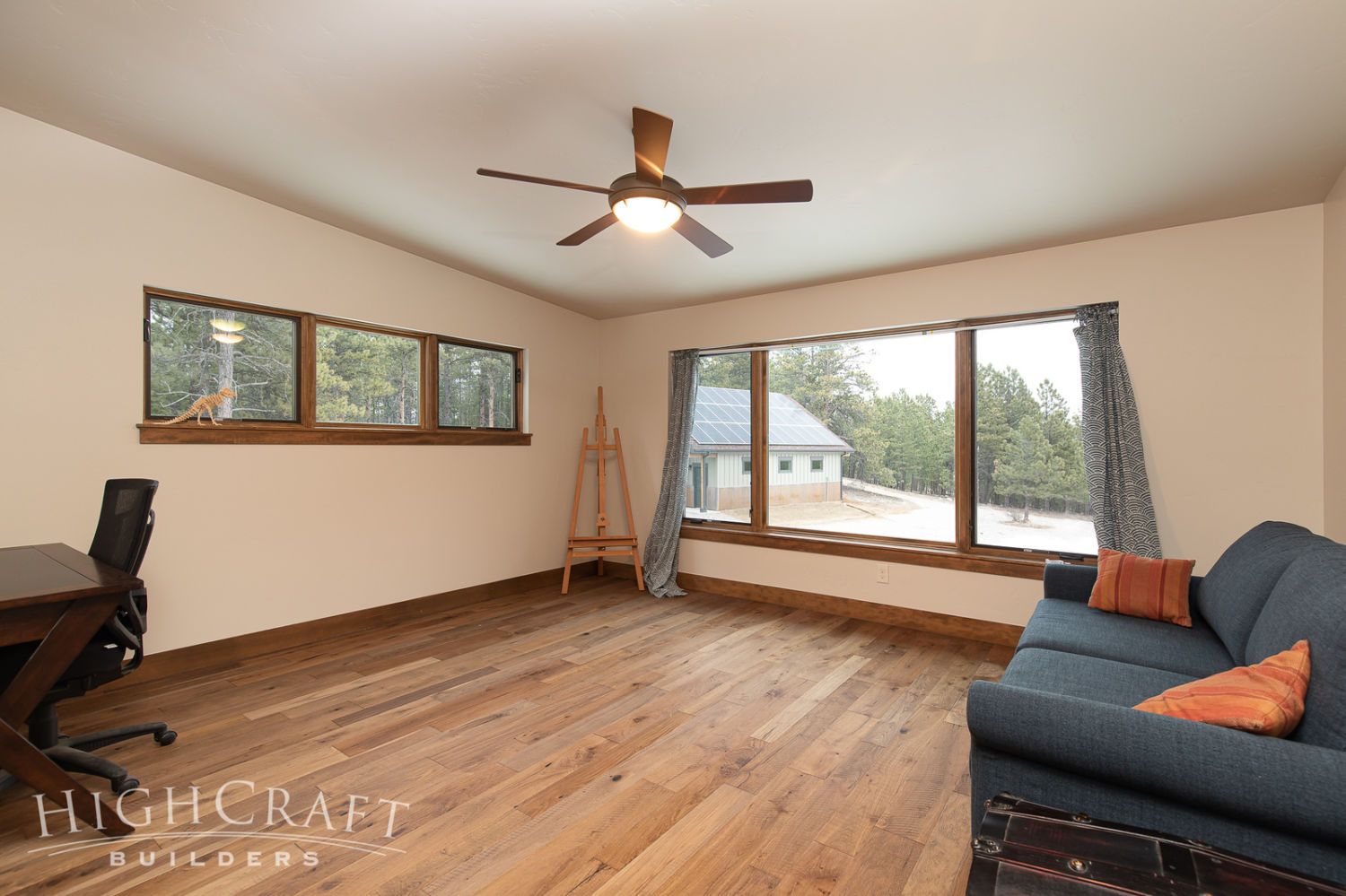
The flex room serves as a home office, studio space and second guest bedroom in a pinch. “It’s a space to be creative and explore our curiosities,” Haley says.
GREAT ROOM
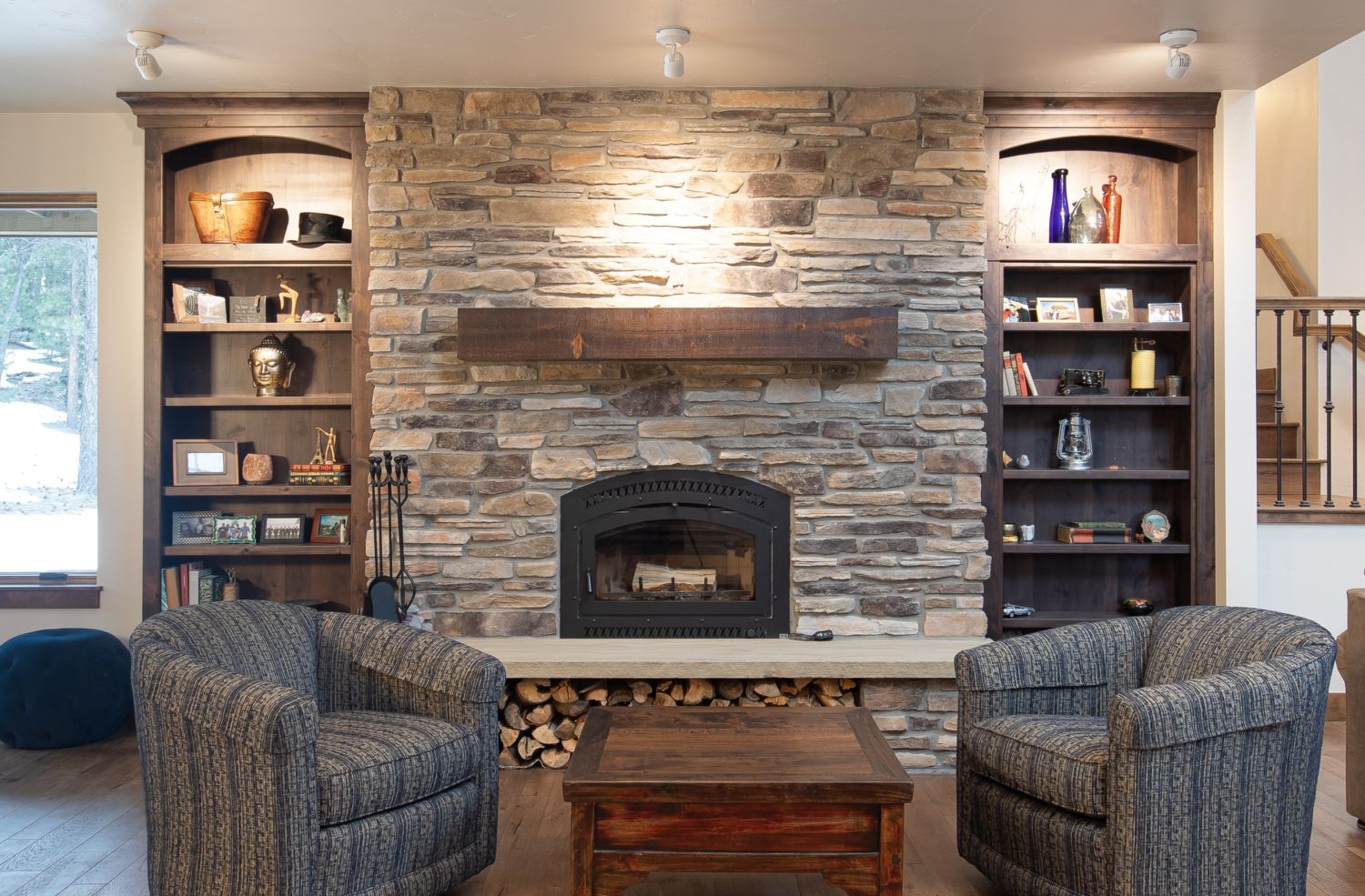
The rustic fireplace surround in southern ledgestone is a perfect fit for this mountain home.
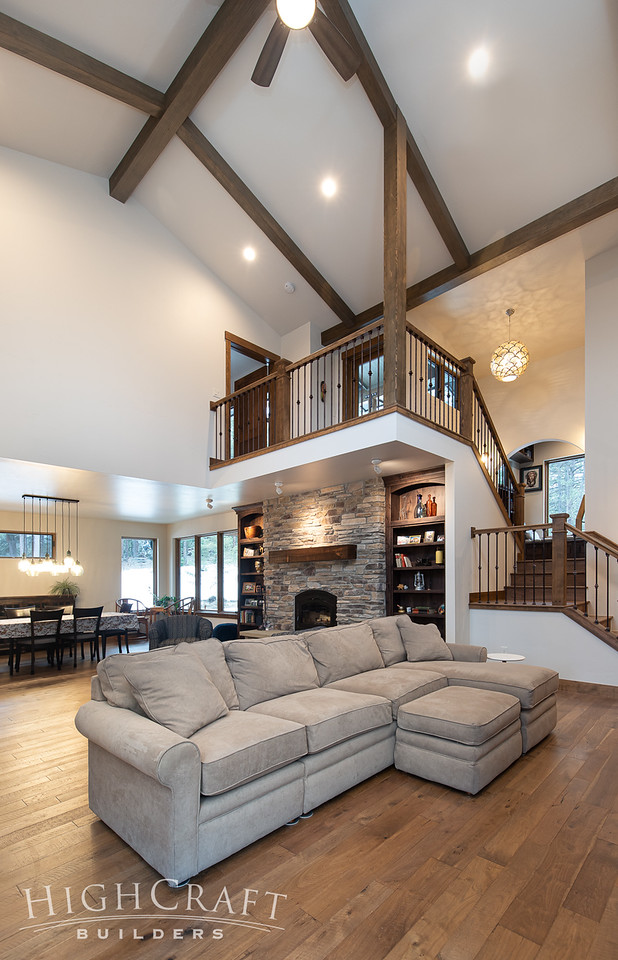
The vaulted ceiling, substantial beams, and open stairwell and landing, create the scale, spaciousness and mountain-home vibe that make this great room great.
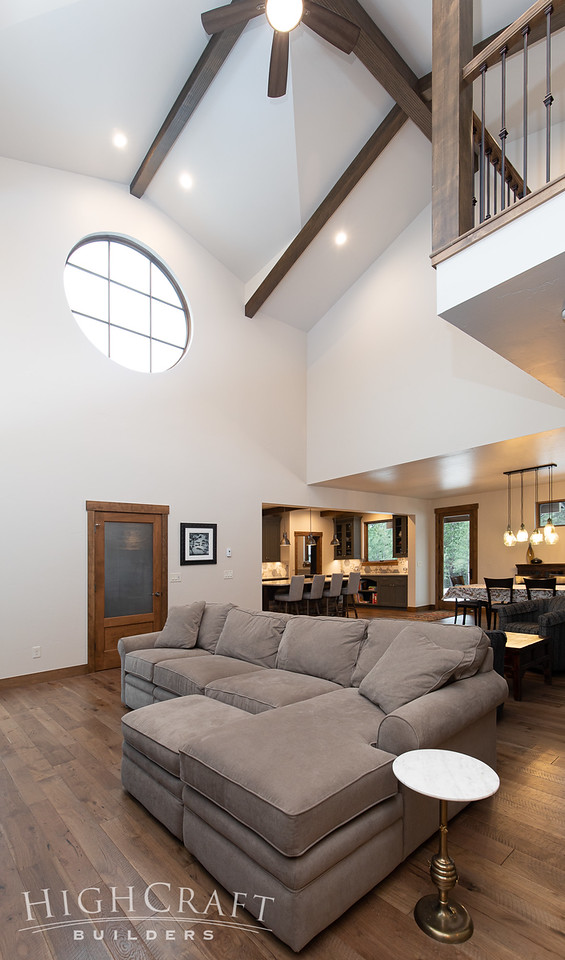
The round window is a design choice explained in Part 2 of this series.
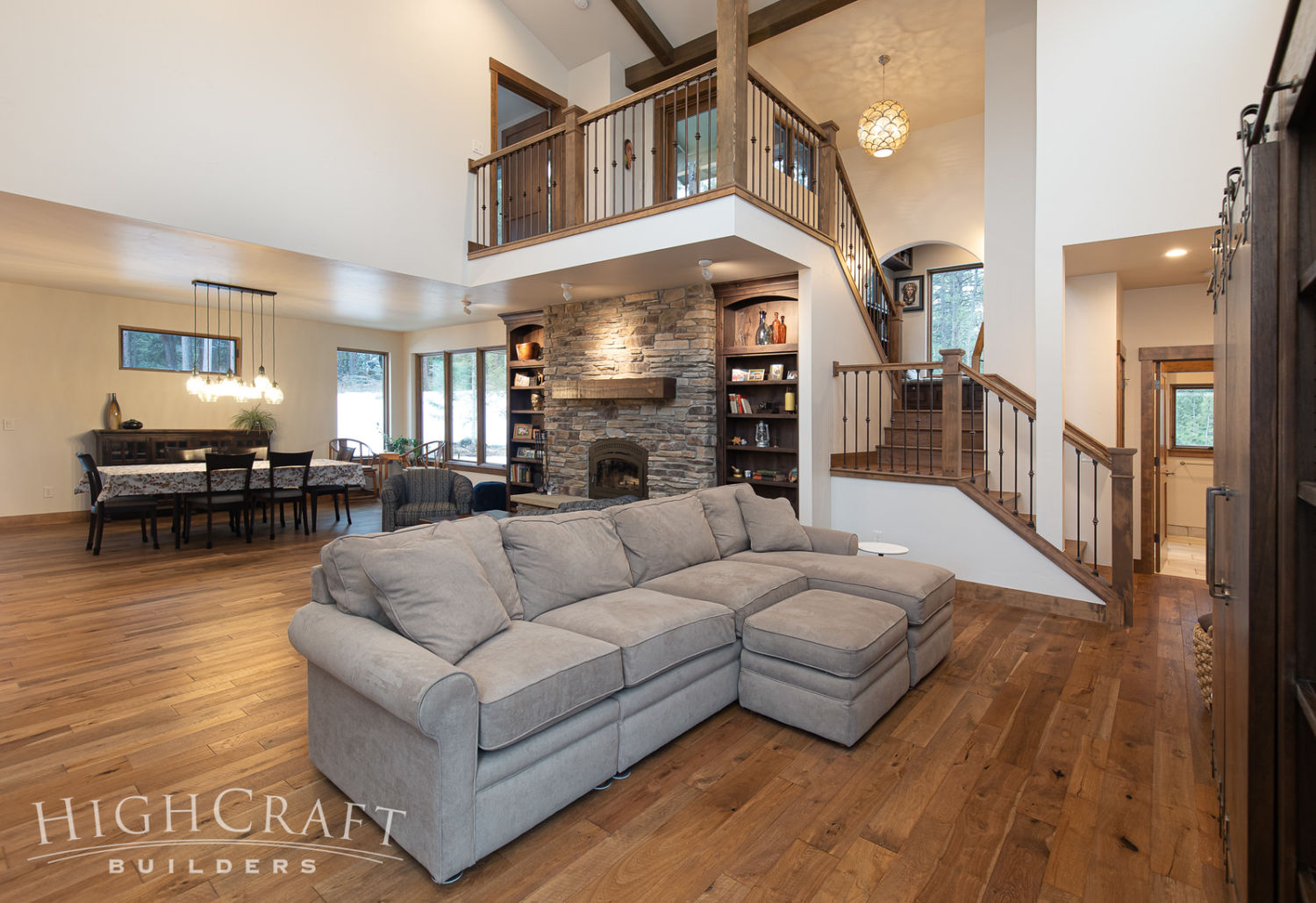
And the reading nook is visible through the archway on the lower stair landing. More on that next!
READING NOOK
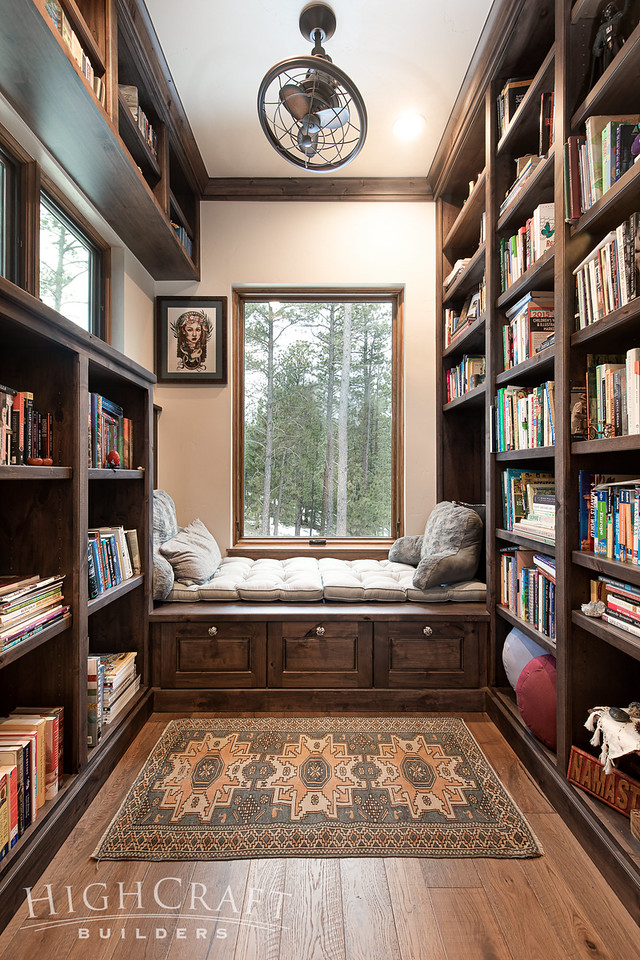
Haley’s reading nook fills the oversized stair landing from floor to ceiling.
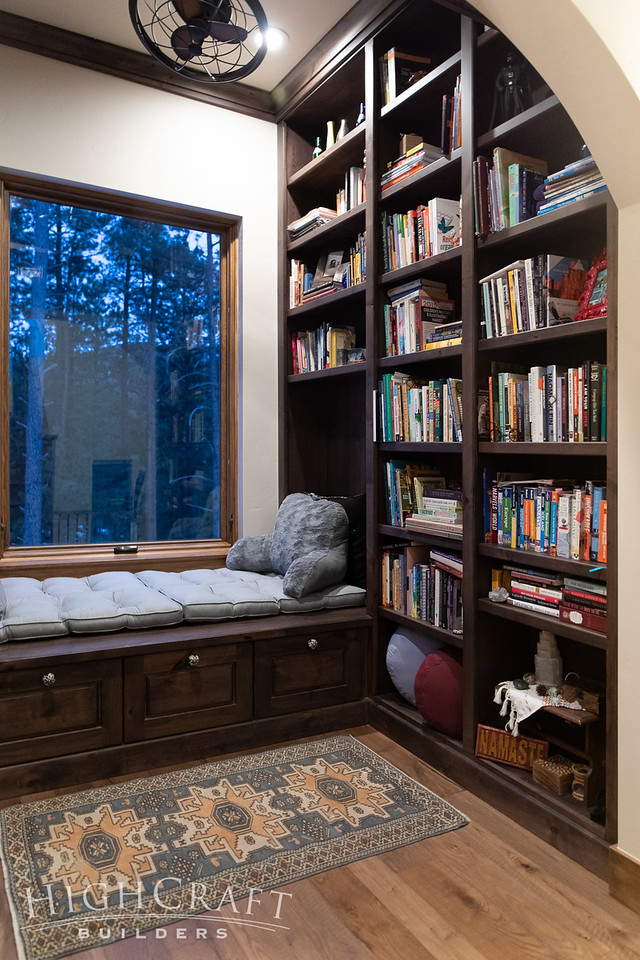
The deep bench is big enough to stretch out and read, daydream out the window, or take a nap.
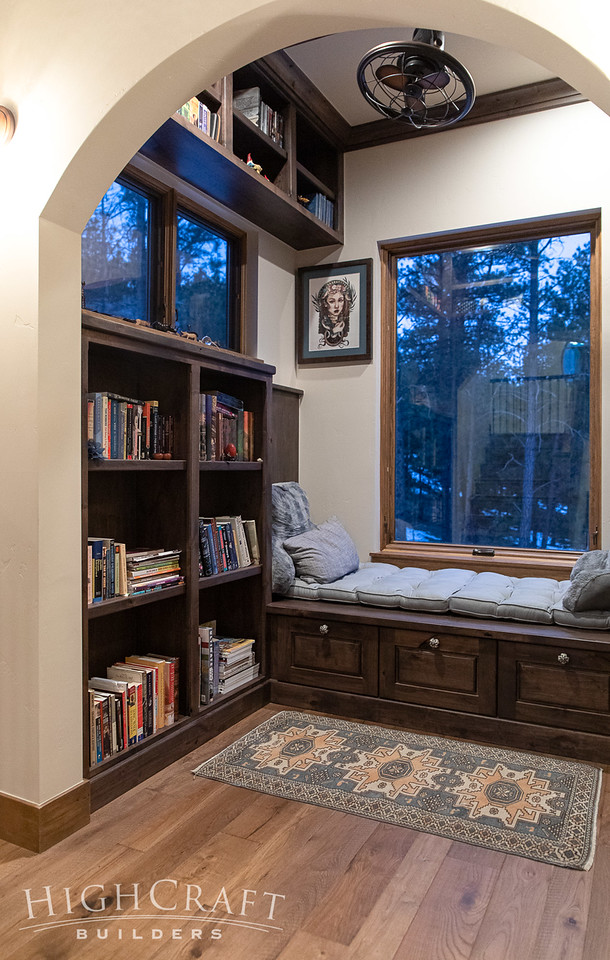
The windows make Haley feel like she’s in a tree house, and the retro-look oscillating fan will keep the space cool in the summer.
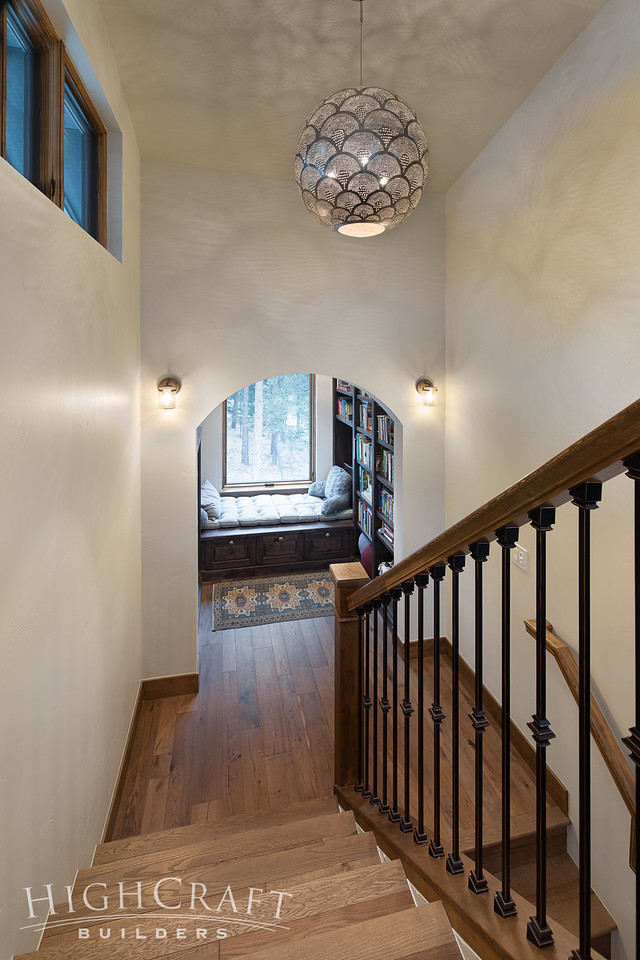
This beautiful pendant light, hanging in the stairwell above the reading nook, has a story of its own.
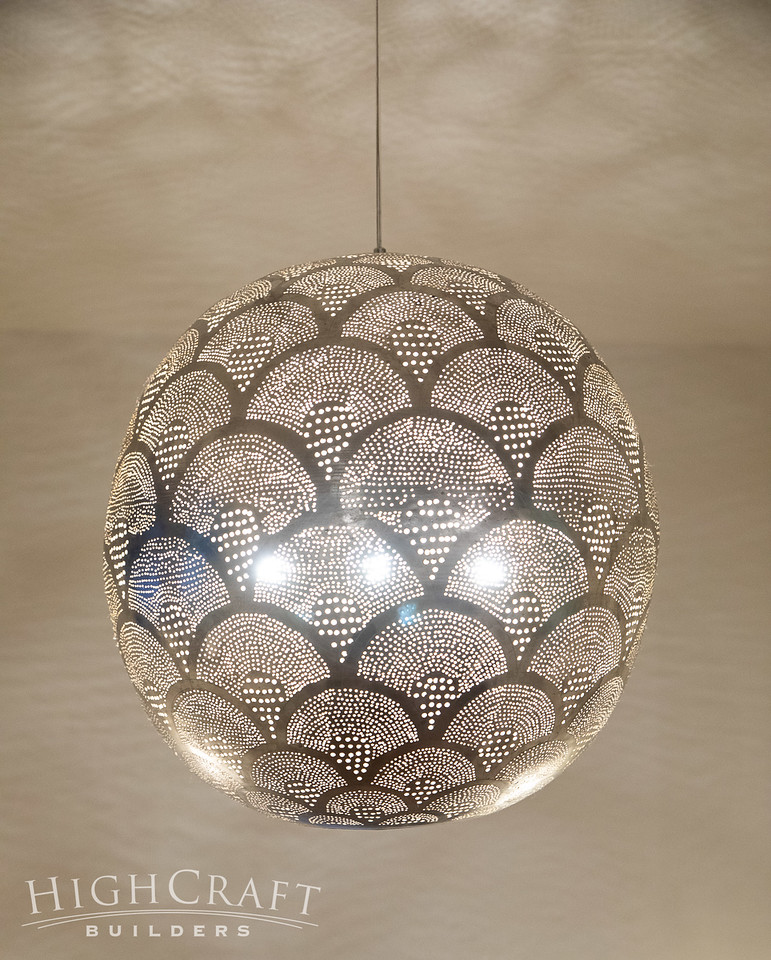
A few years ago when Jordan and Haley were traveling through Europe, “… we saw this beautiful light in Amsterdam,” Haley says, “but it was too difficult to ship home, and it had European wiring, so we didn’t buy it.” Years later, they found the exact light fixture for sale in Boulder. “It was meant to be.”
MASTER SUITE
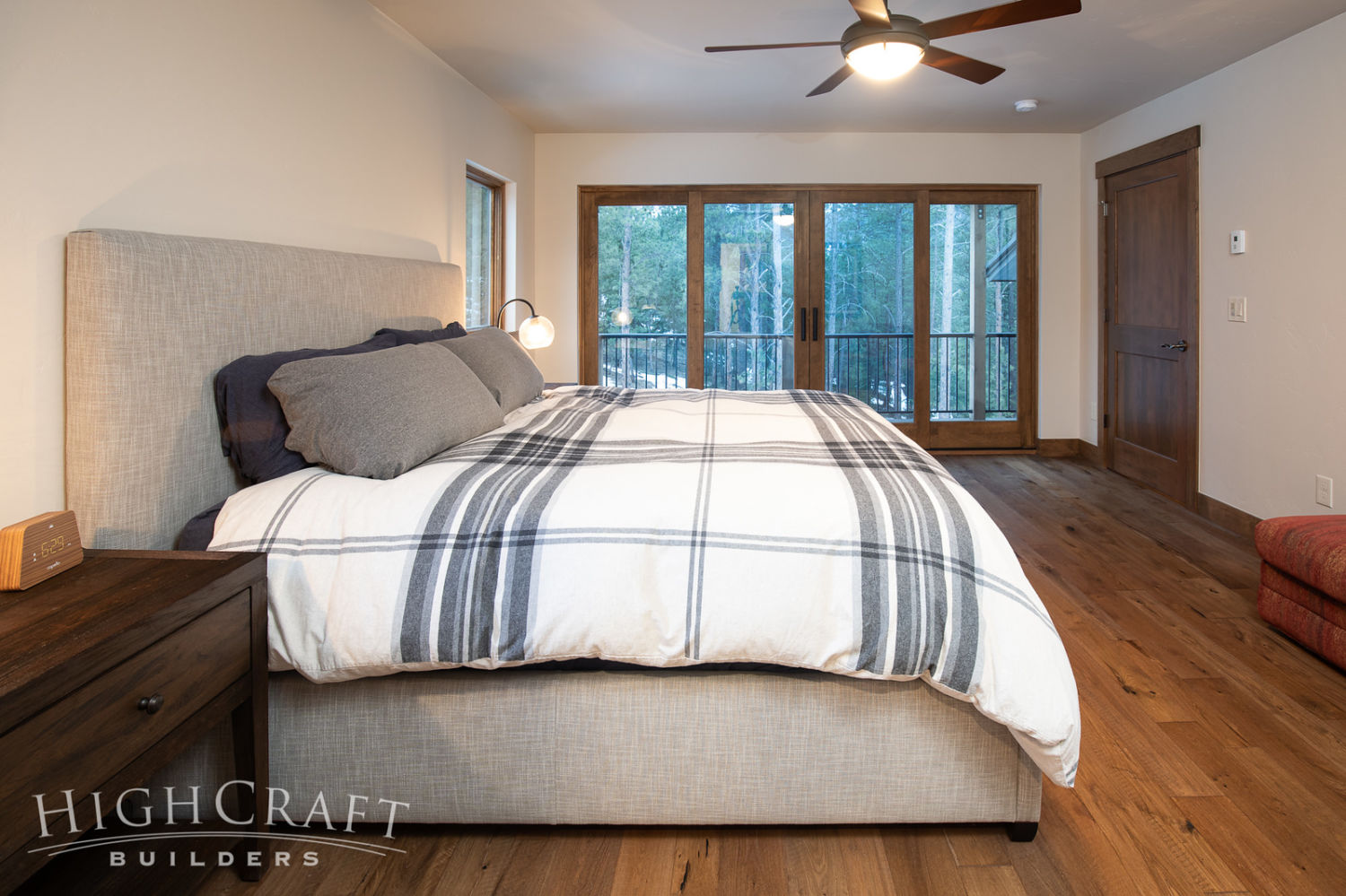
Double sliding doors lead to a private deck off the large master bedroom.
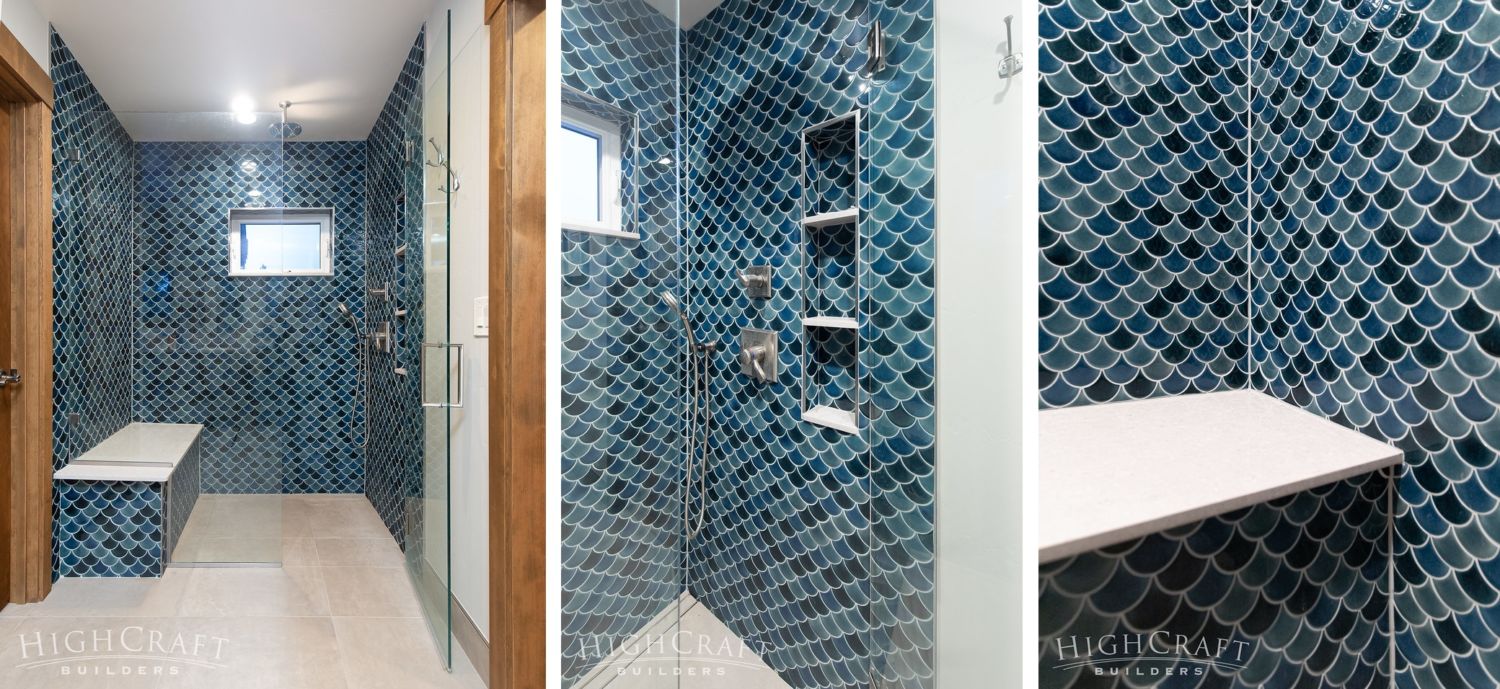
This scalloped tile by MSI in the color palette Azul is a showstopper in the master bathroom. Look closely at the middle photo to spot the tile-in linear drain.
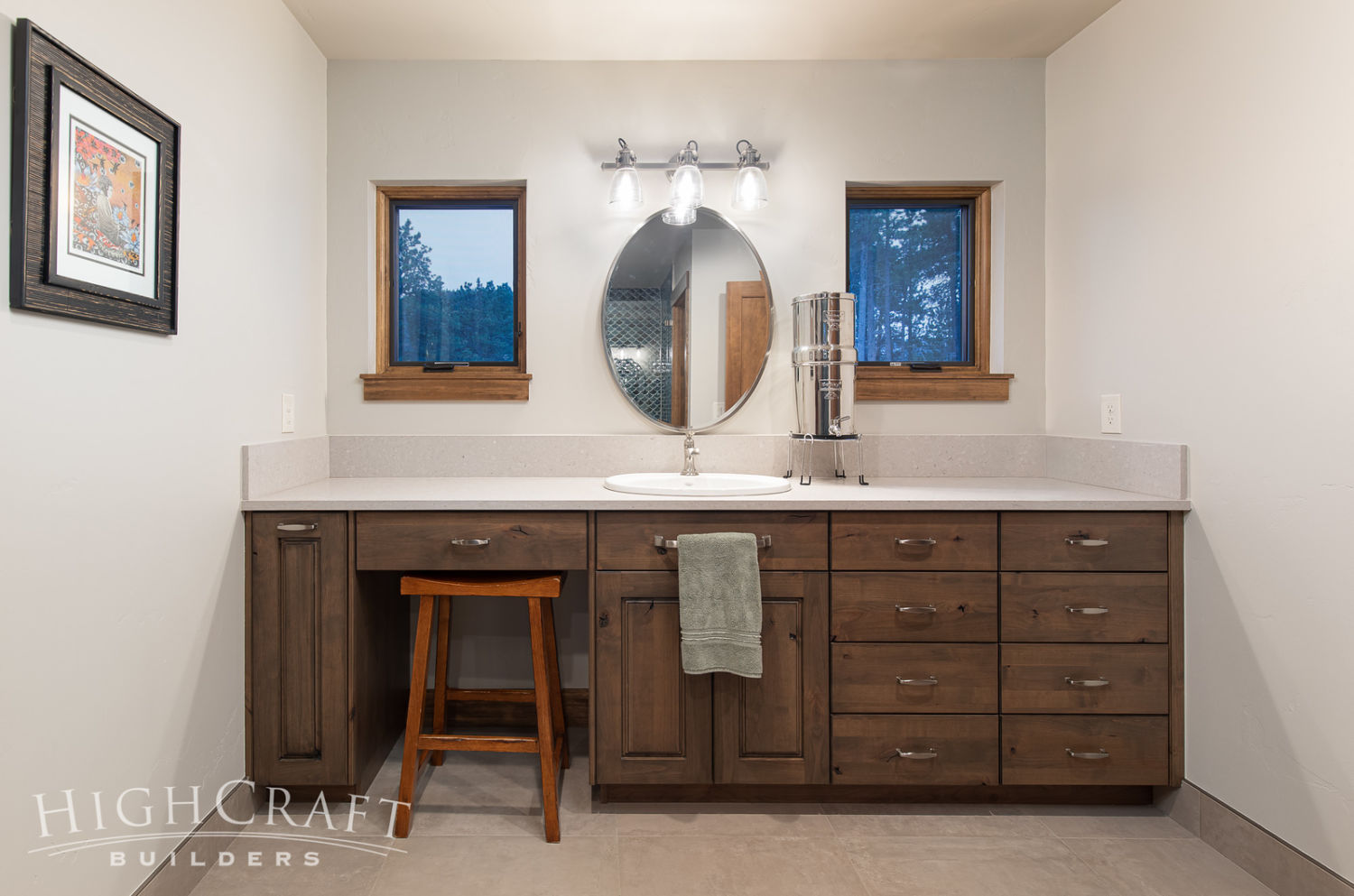
Haley and Jordan feel that one bathroom per floor, and one sink per bathroom, is all they need – even in the master suite.
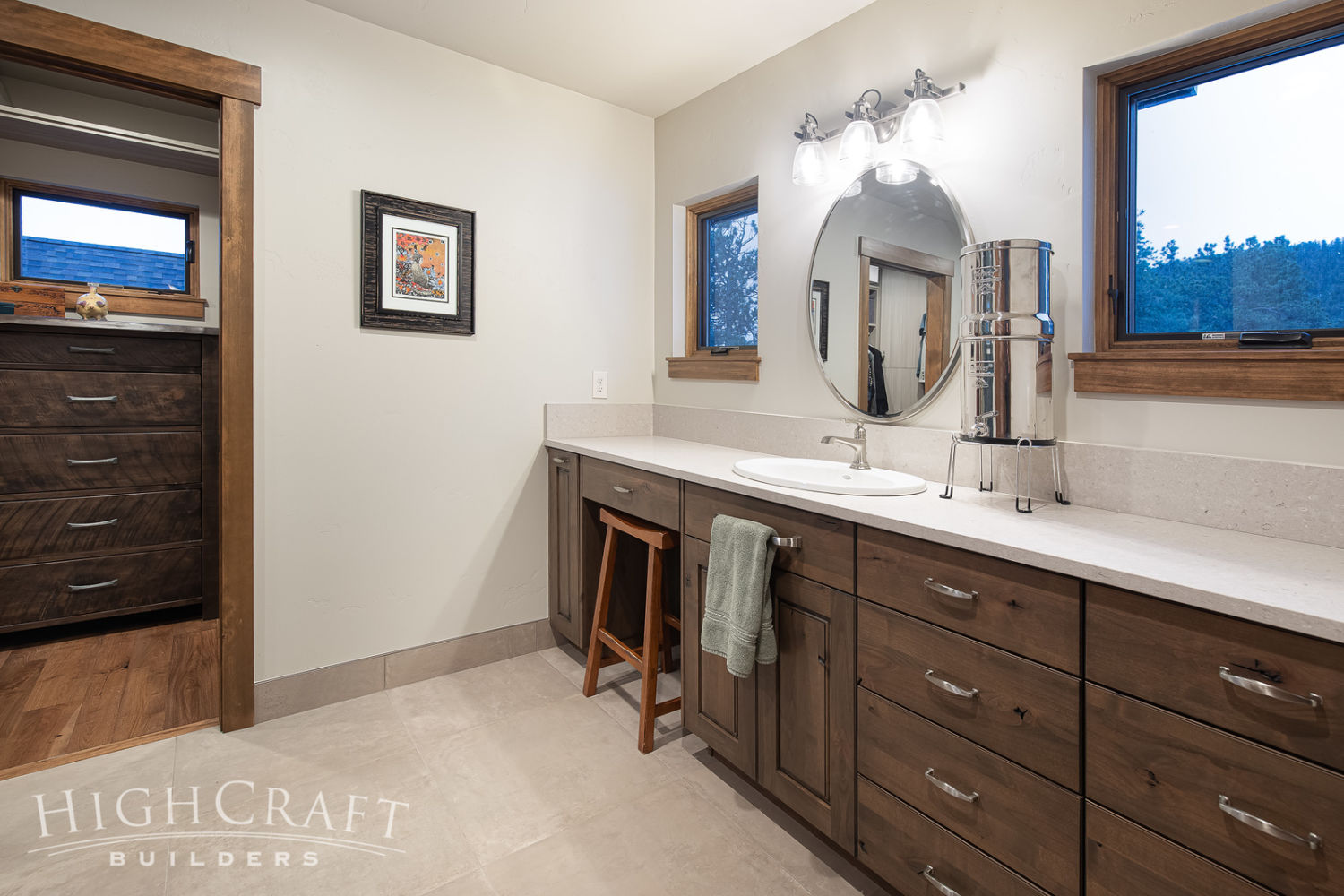
The vanity base cabinet, and the closet’s built-in dresser, are made from rustic knotty alder.
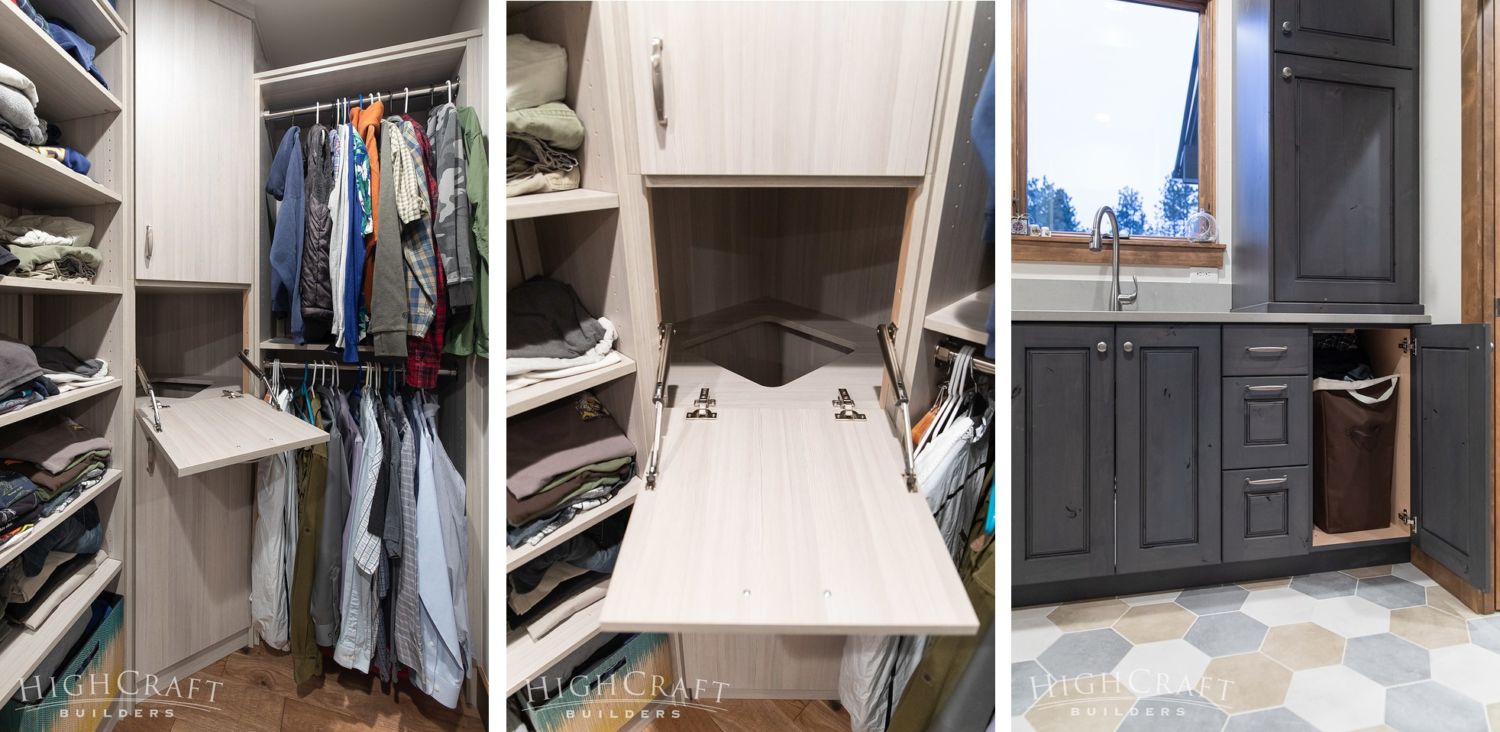
The rest of the master closet is organized using a textured melamine cabinetry, and the corner cabinet houses the laundry chute we highlighted in Part 2. The chute allows the couple to drop dirty clothes from the second floor to the main-floor laundry room below (photo on right).
BEFORE-AND-AFTER RENDERINGS
It’s fun to compare the finished home to the architect’s original drawings, and to see how Haley and Jordan’s finish selections reflect their personal style.

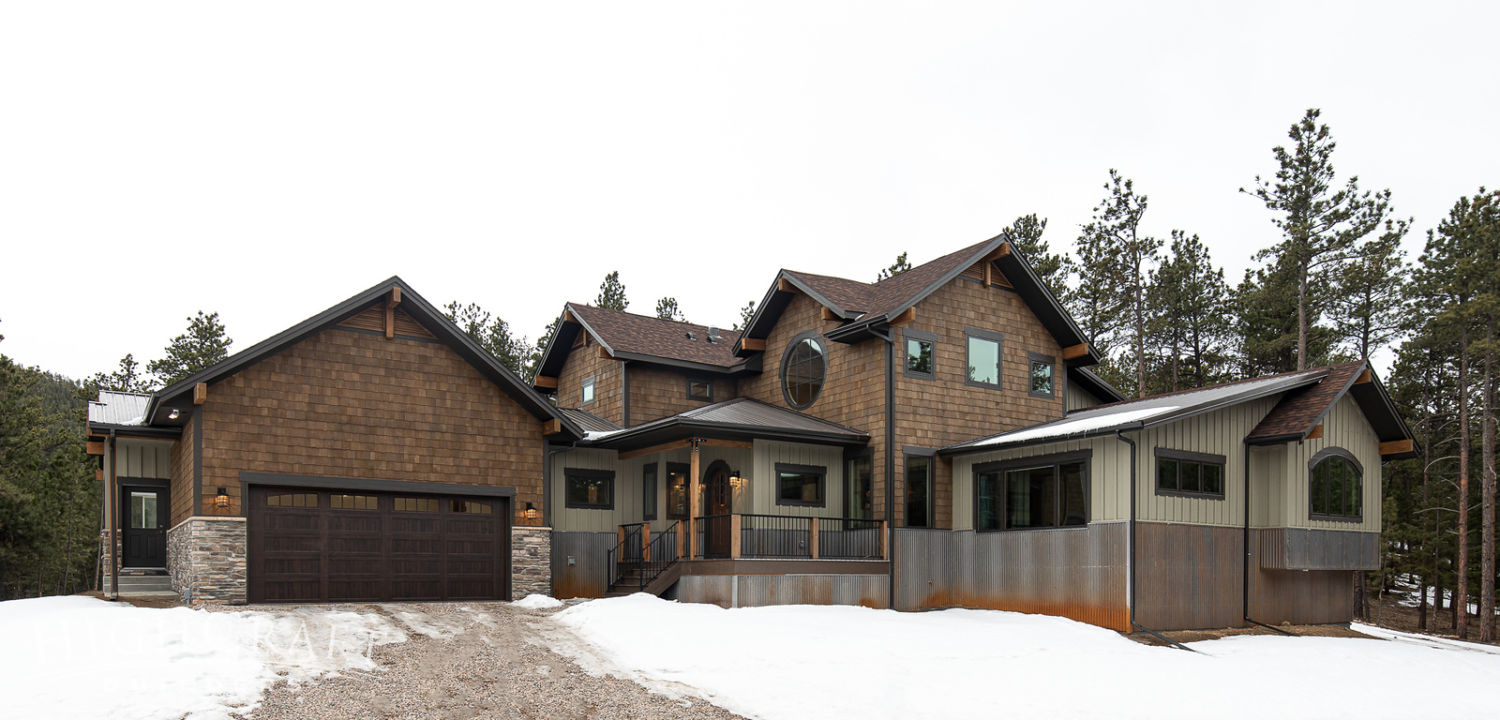
The exterior siding is a combination of board and batten, cedar shake shingles, cultured stone, and corrugated Corten steel siding, which will oxidize to form a rusty patina.
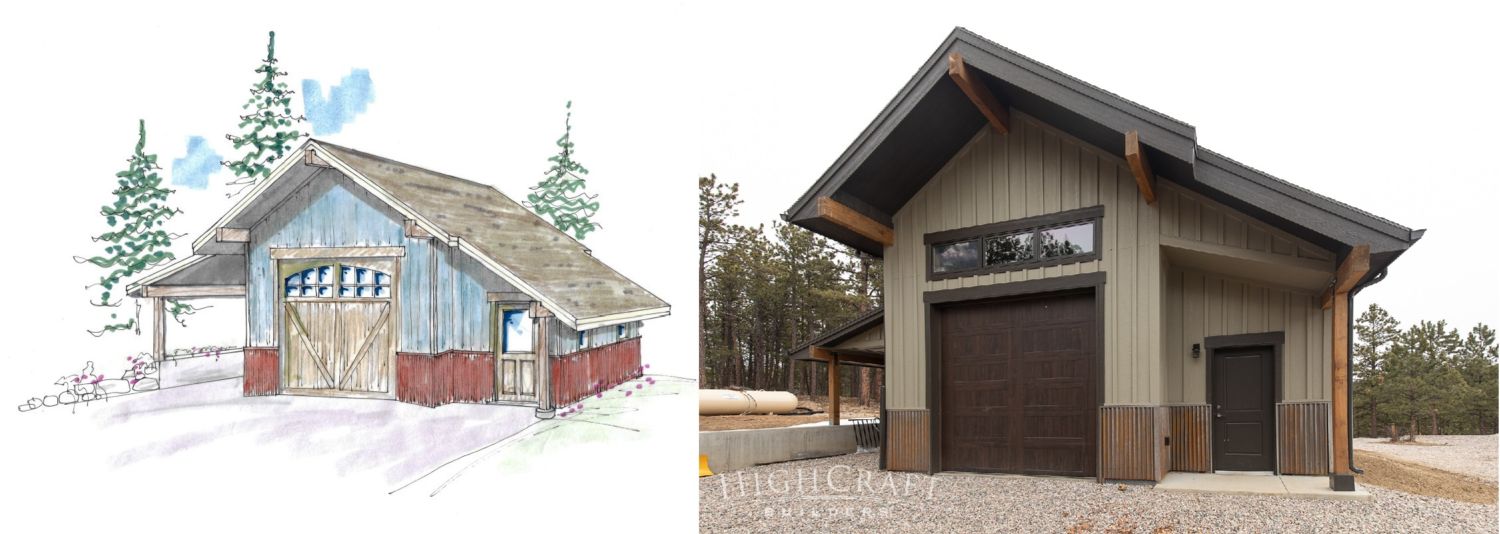
Jordan spent a year clearing the land for their home, removing hundreds of trees himself. “I’ve got a lot of big logs I want to mill up and build furniture with … there’s so much I want to build [in the workshop],” he says.
CHALLENGES AND SOLUTIONS
Building in the foothills always comes with a unique set of tough challenges. Here are three that our team took in stride.
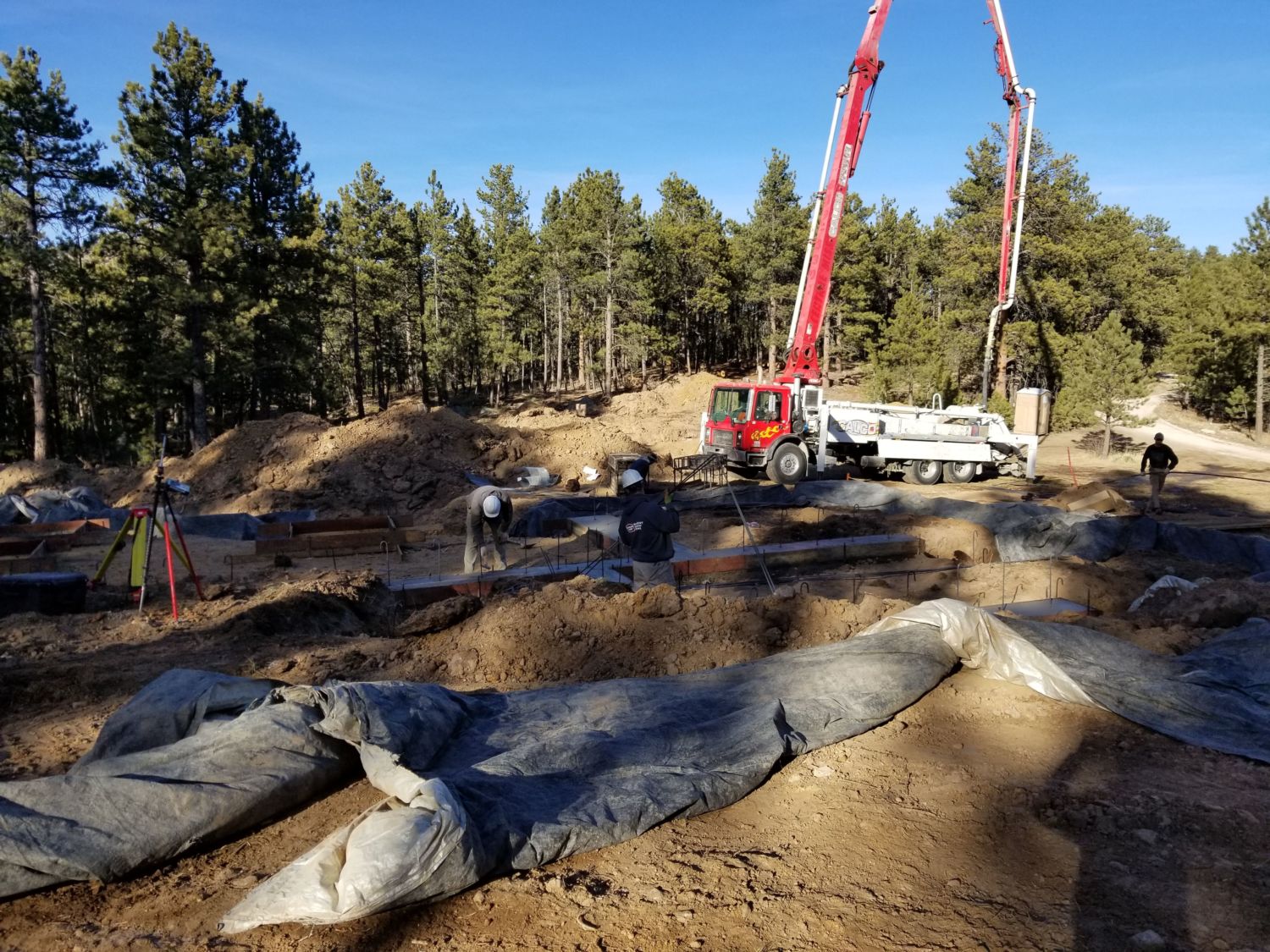
The Long and Winding Road
Imagine driving heavy excavation equipment, cement mixers, and trucks hauling trusses, up a steep one-lane dirt road with switchbacks – in winter. Our incredible crew and trade partners made it happen, and we were careful to protect and maintain the graded road in the process. “If you don’t remove snow properly, it can damage the road and cost people money,” Jordan says. To be a good neighbor, he bought a plow truck.
“Everybody takes their turn,” Haley says about plowing the shared road. During construction, HighCraft managers would plow over the weekend to make sure subcontractors could drive up the narrow, winding road on Monday morning. “We tried to communicate as much as possible with our neighbors,” adds Jordan. “HighCraft was really good about that.”
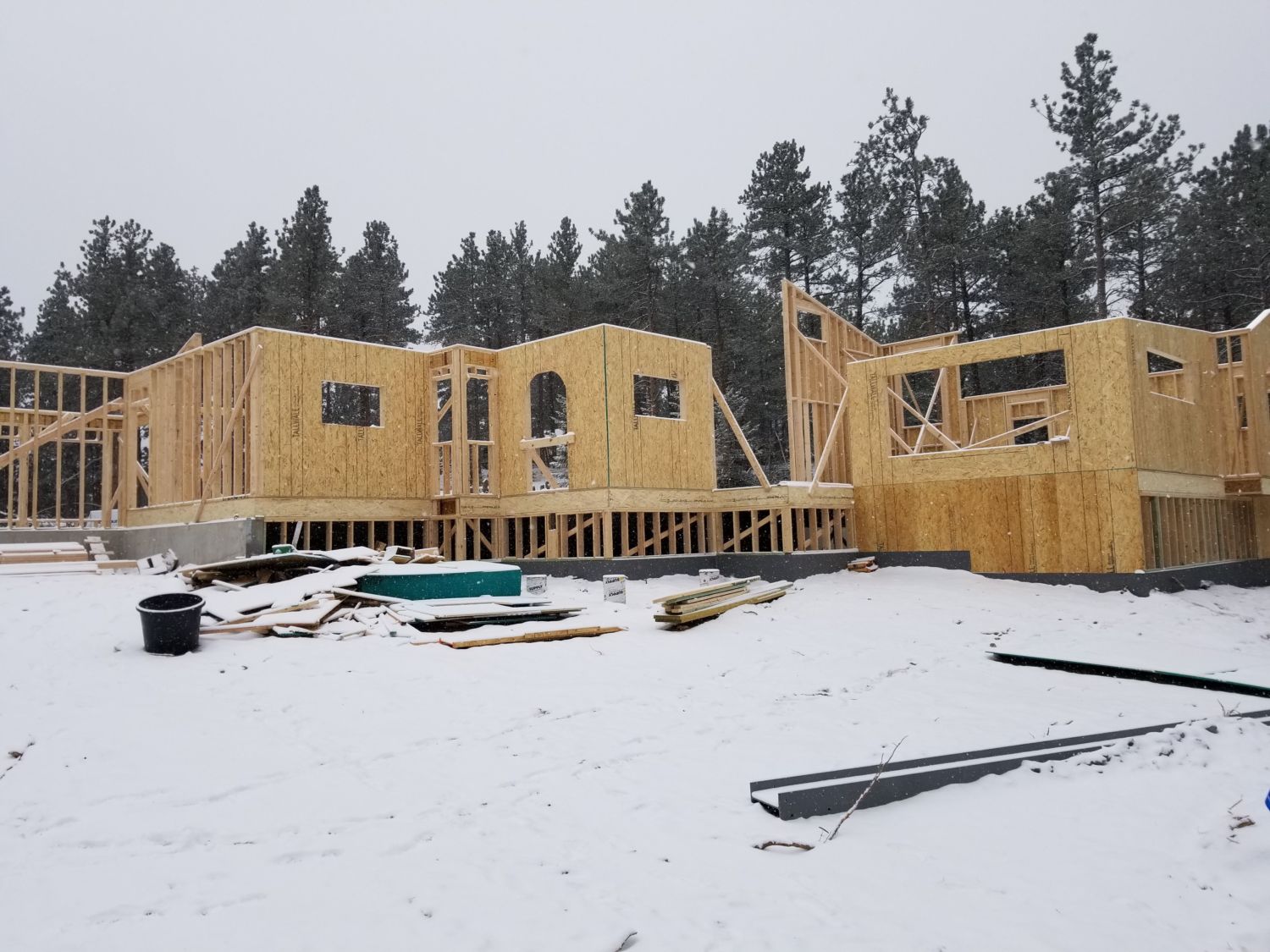
Building Without Power
The solar could not be installed until there was a building and roof for the system, so our crew began construction on the custom home, greenhouse and workshop using a single gas generator to power their tools. Once the solar system was installed, the tradespeople had power to spare. During one of the busiest construction days – when all the workers were using power tools, and when lights seemed to be on in every room – the crew used only three percent of the banked solar battery power.
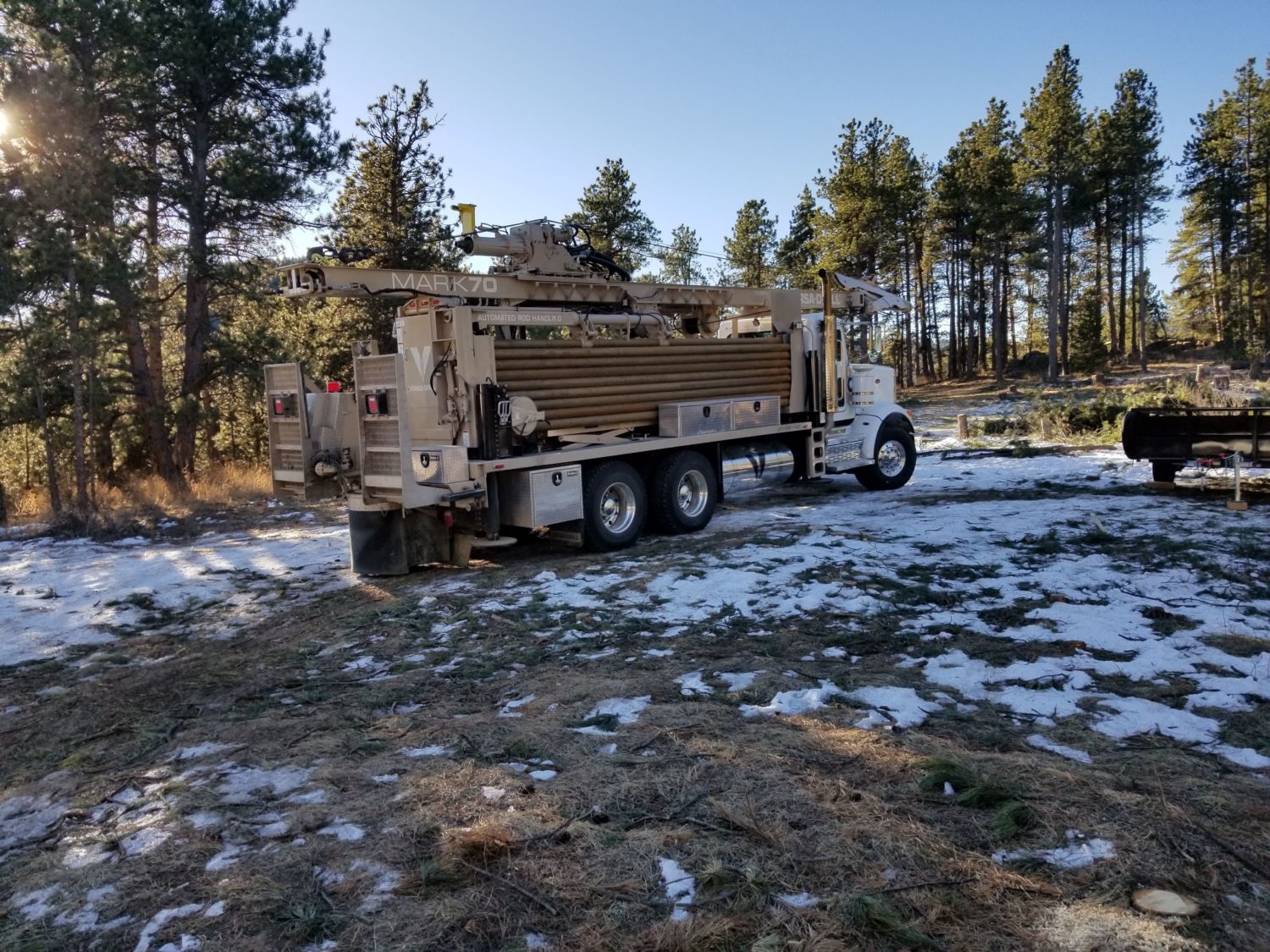
Mudding Drywall Without Water
Before the well was dug, we hauled water to the jobsite every day for the drywall crew – a 40-mile roundtrip.
“Some of the easy things that happen in town, like hooking up to water, that’s a huge thing up here,” Haley says. The process of digging a well, in winter, was an interesting combination of ancient tradition and mechanical muscle. “The water guy walked around with sticks first to find the spot to drill,” Haley says, referring to water dousing or water witching – a divination technique where a person holds a forked branch or two L-shaped wire rods in their hands, and walks around a property to locate underground water. The idea is that the branch will pull downward, or the wire rods will cross, at the best place to dig a well. “The rig to drill the well was ginormous,” Haley says. Between the water dousing and drilling with the big rig, they hit water. At 560-feet deep, Jordan and Haley’s well has great pressure and is a reliable source of fresh groundwater.
~~~
Huge thanks to our clients, Jordan and Haley, who were amazing to work with throughout the entire process. We hope you enjoy your beautiful new home for years to come!
Whether you build new construction, or remodel what you have, HighCraft’s experienced design-build team is here to help with your project, large or small. Contact HighCraft with questions or to schedule a free consultation.

