In Part 1 of this series, we introduced you to husband and wife Jordan and Haley, and their shared vision for building an off-the-grid mountain homestead.

As Jordan said in Part 1, their secluded home has “all the comforts of town” which allows the couple to work remotely, and live independently, for long stretches of time. Today in Part 2, we’re going to explore Jordan and Haley’s design inspiration and take a look at some unique design features of their custom home.
DESIGN INSPIRATION
When asked to describe their style, the couple looked up at the sky, and then searched each other’s faces for help. “That’s hard,” Haley says, admitting their style is very eclectic.
“When we first met with HighCraft interior designers, we asked ‘Is there a Hobbit style?'”
Haley giggles about it now, but she’s grateful that HighCraft took their question seriously during the design phase. “Jill and Danette really homed in on our personalities and styles and we feel so happy with our selections,” she says.
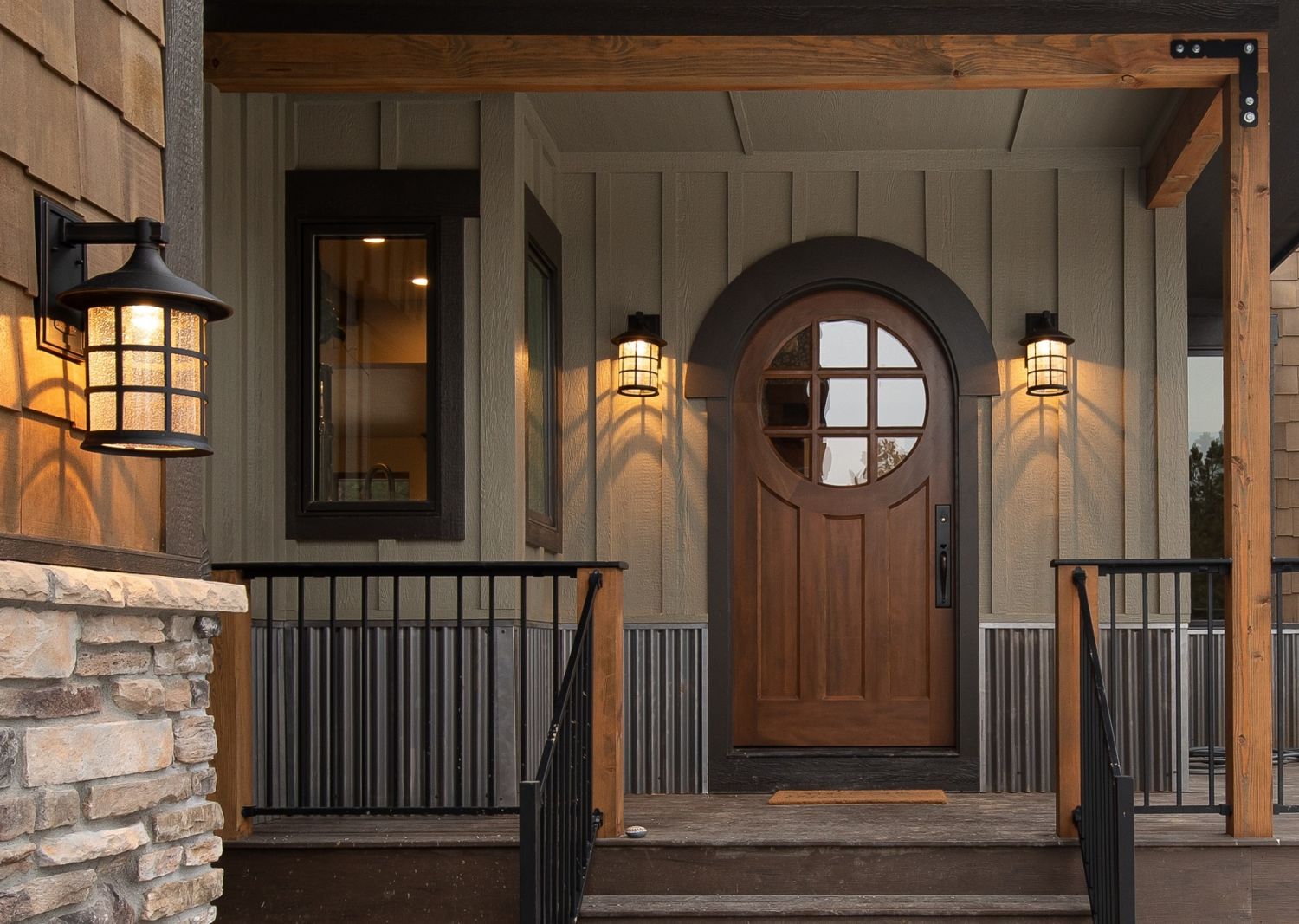
Hobbit-Inspired Design
Jordan and Haley are huge fans of J.R.R. Tolkien’s fantasy books The Lord of the Rings and The Hobbit, and the subsequent movies. They especially love the fictional world Tolkien created in “The Shire” where Hobbits live.

The couple didn’t want to replicate the sod-covered “Hobbit hole” houses of The Shire (see photos above and below from the movie set). They simply wanted to borrow a few design details for their home. “We like the feel of a Hobbity house,” says Haley, which Tolkien described in his book as a home “that means comfort.”
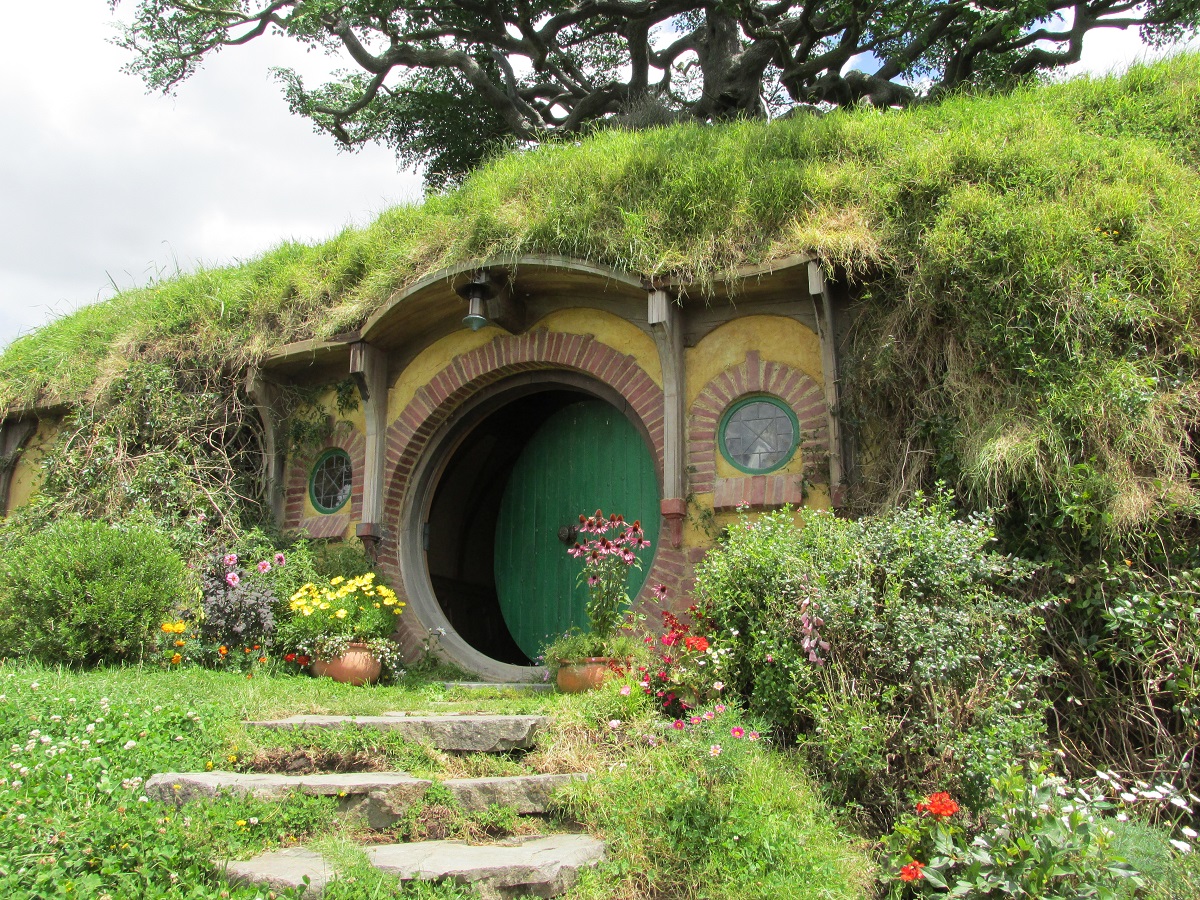
“We didn’t want a full-circle Hobbit door,” Haley says.
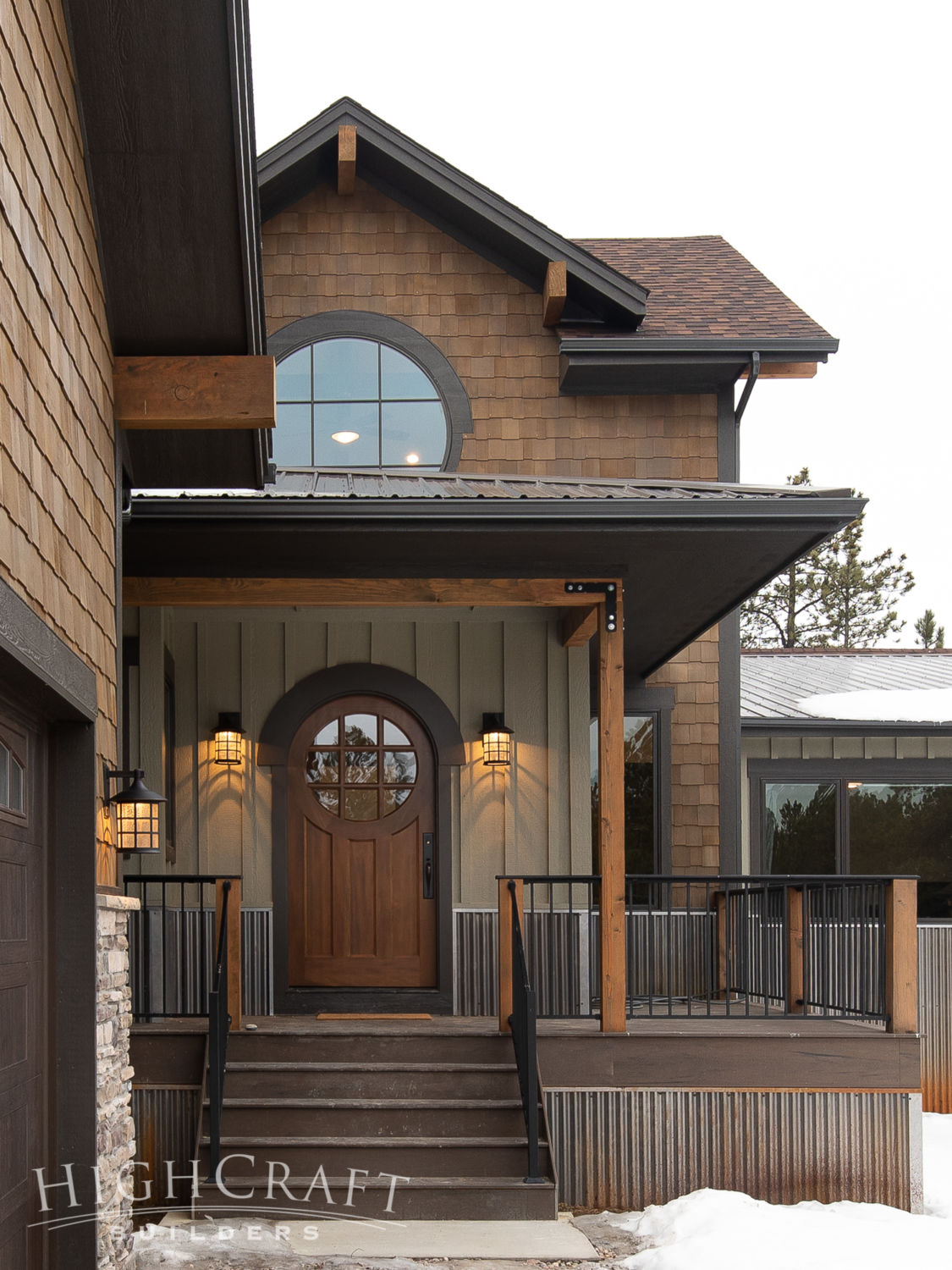
“But we did want archways and round windows.”
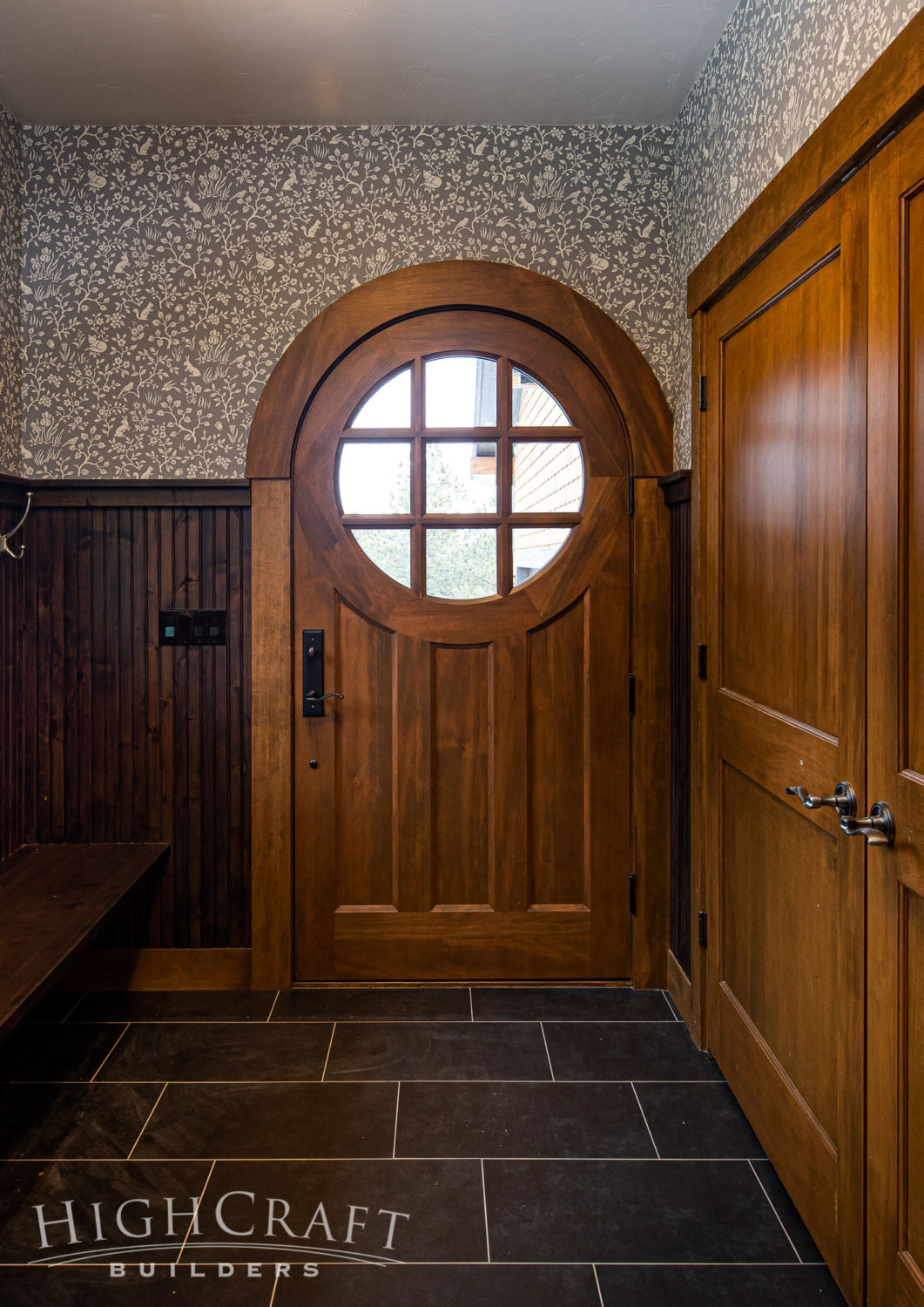
In addition to the front door, the richly stained wainscoting, warm custom woodwork and dark tile add more Hobbit-inspired details to the home. A built-in bench with coat hooks above, and space for shoes below, makes the foyer functional as well.
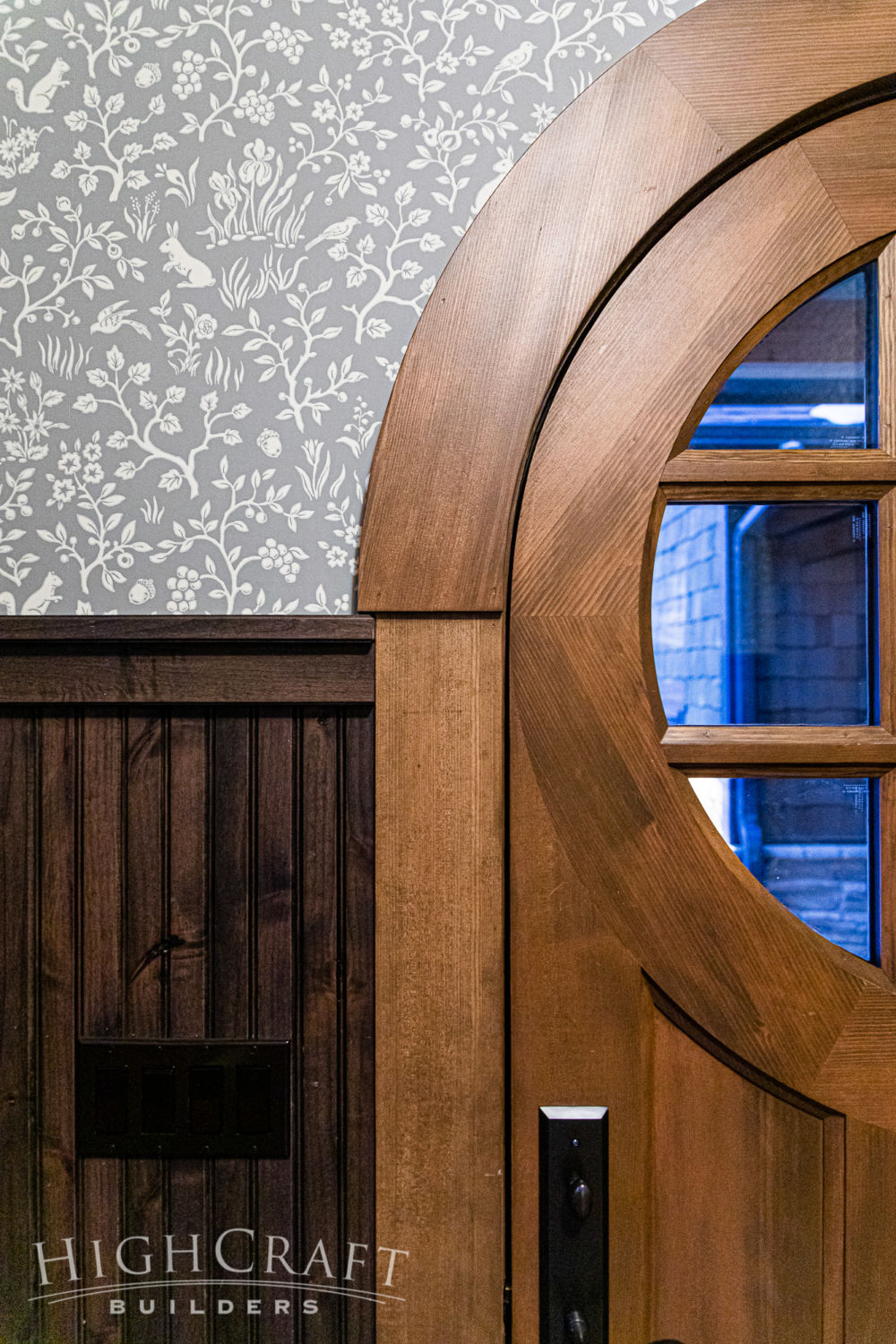
With a charming pattern of woodland plants and animals, the “Fox and Hare” wallpaper by York Wallcoverings has an enchanting storybook quality of its own.
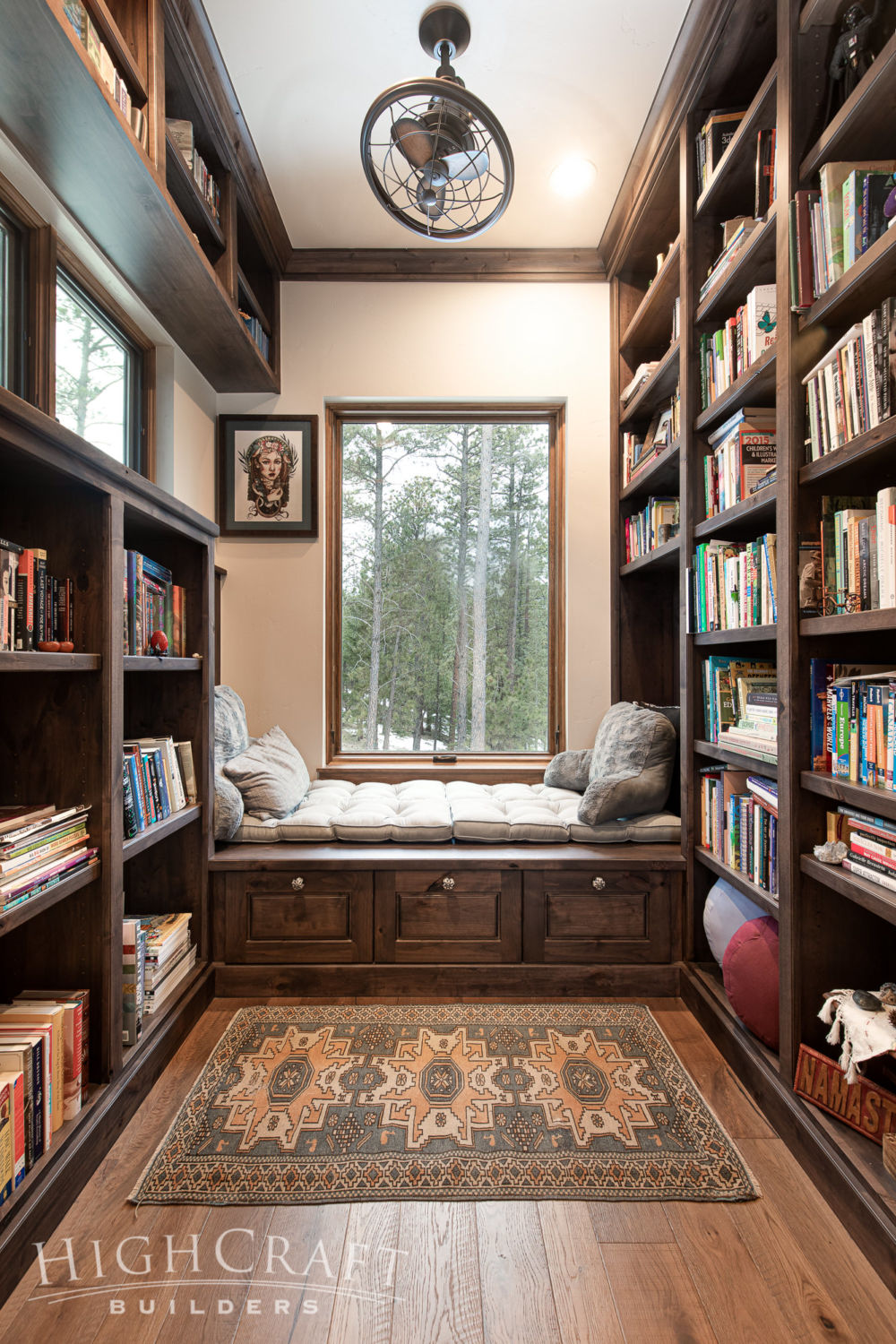
And Haley’s reading nook, with built-in window seat and bookcases, is pure comfort – and the perfect place to nap or lose yourself in a good book like The Hobbit.
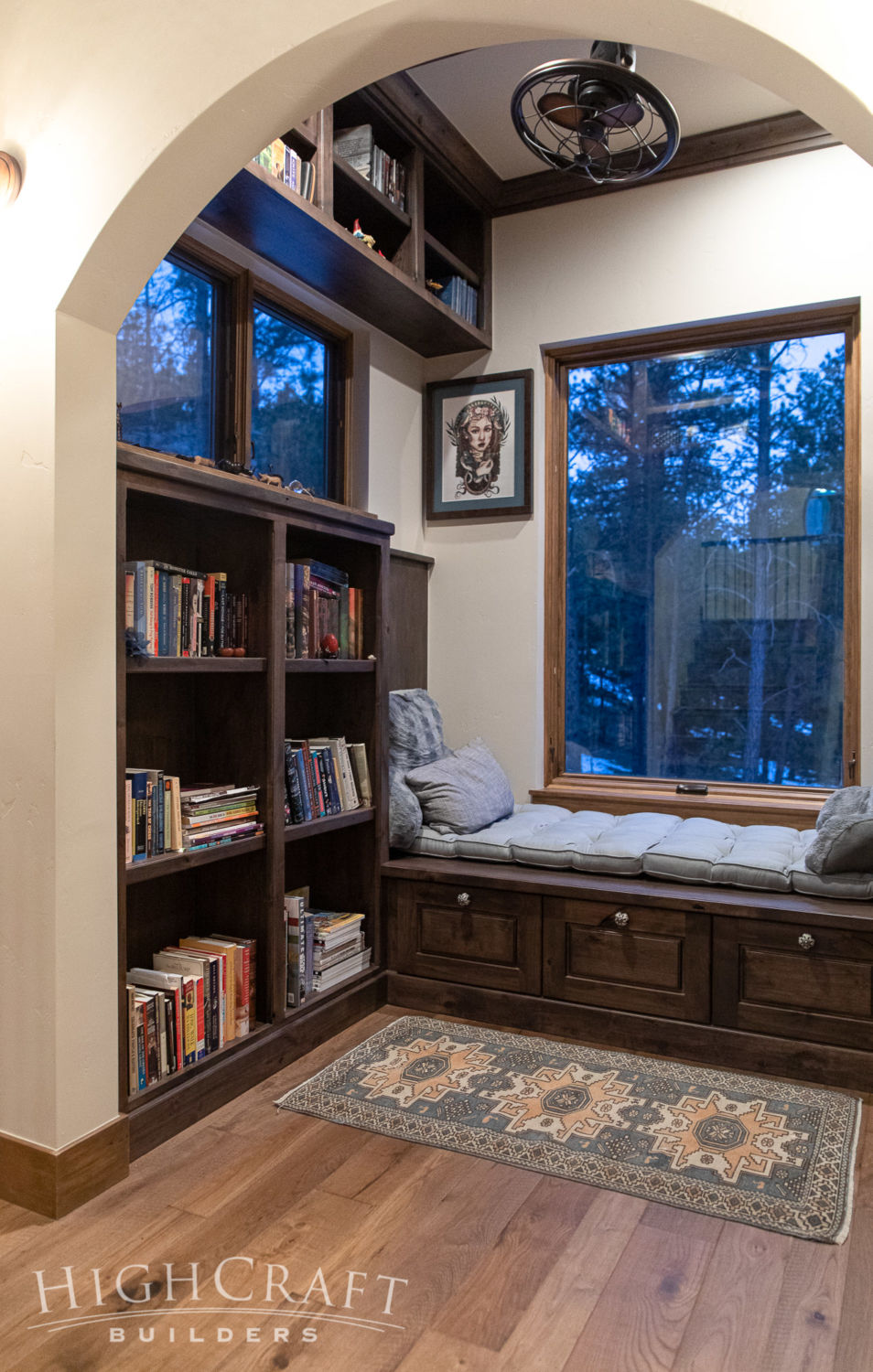
The opening to the reading nook is arched for design continuity.
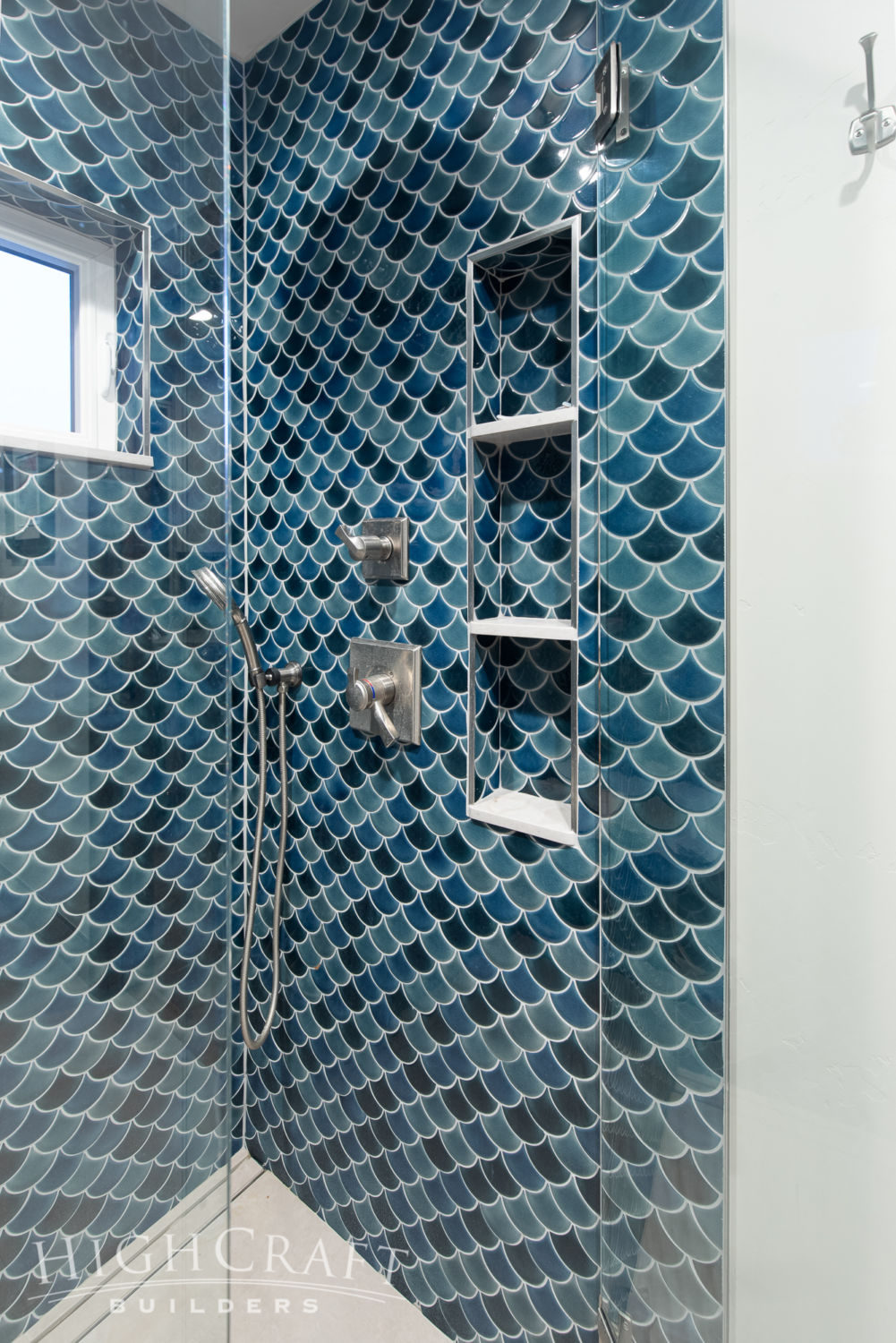
If you know even a little bit about The Hobbit, you probably know the dragon Smaug is a vital character in the story.
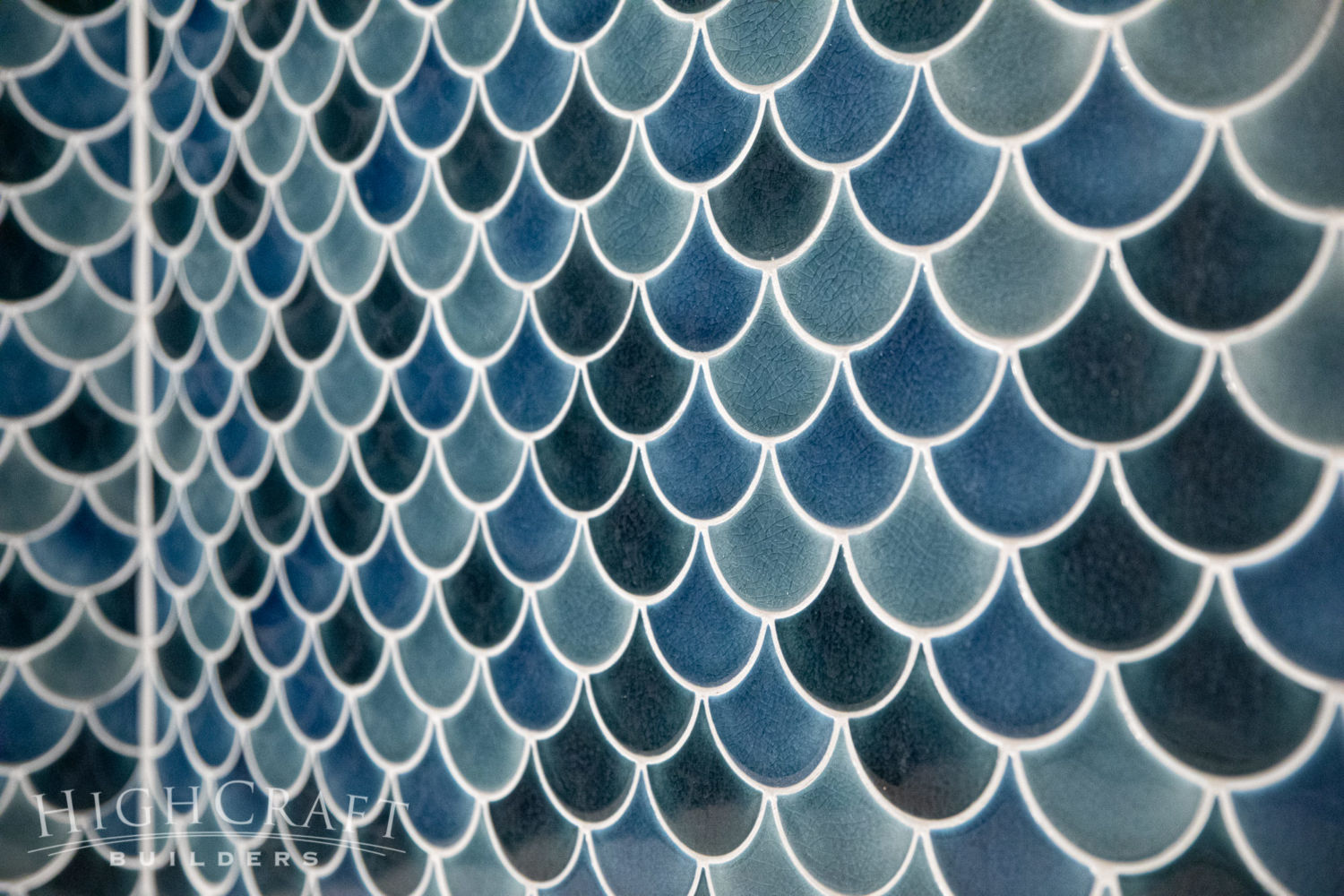
The design industry may call these mermaid tiles …
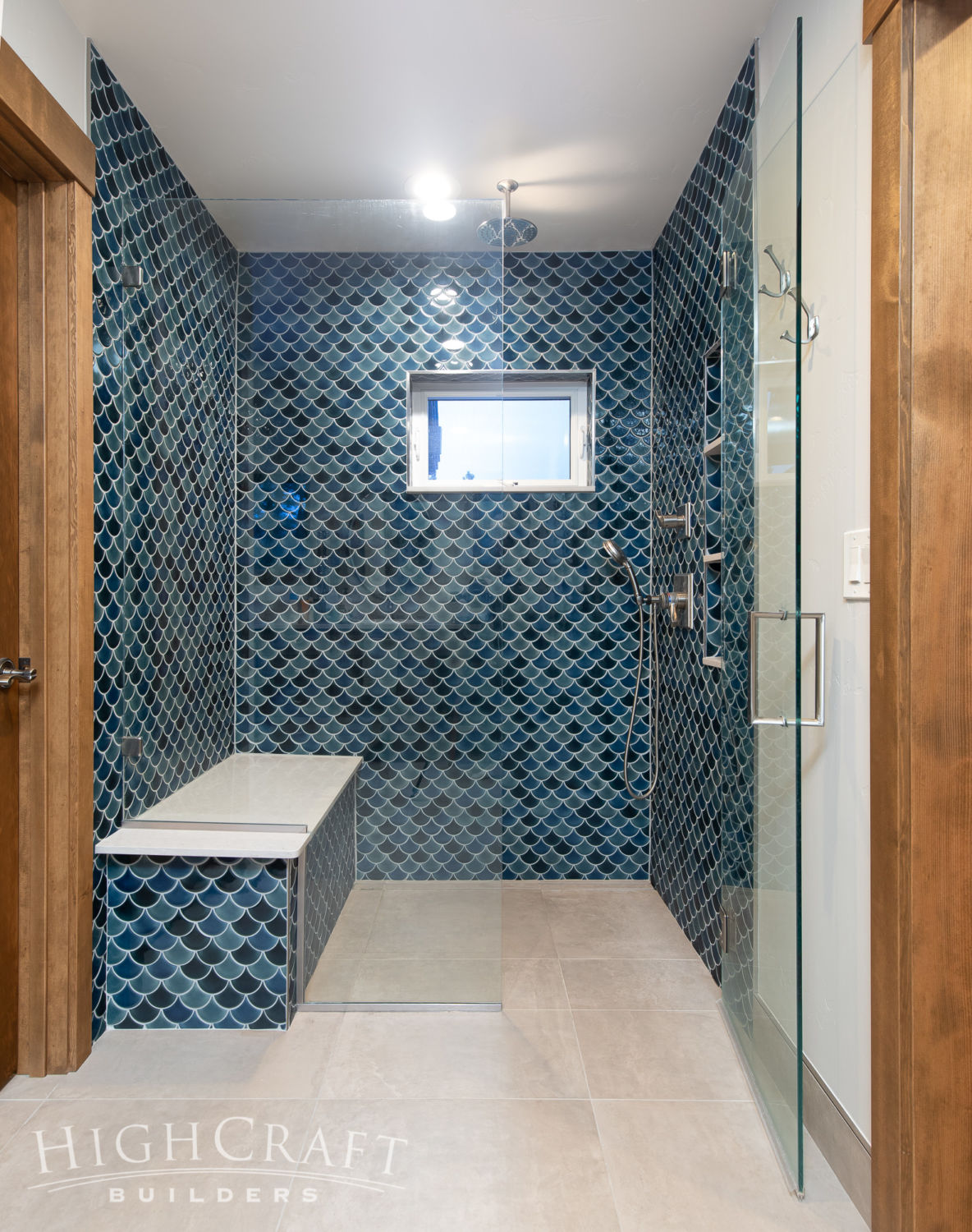
… but we call them dragon scale tiles in Jordan and Haley’s master shower.
UNIQUE DESIGN FEATURES
There are plenty of non-Hobbit design features in this home that are just as fun. Jordan and Haley added some wonderful personal touches that add meaning and functionality to their everyday lives.
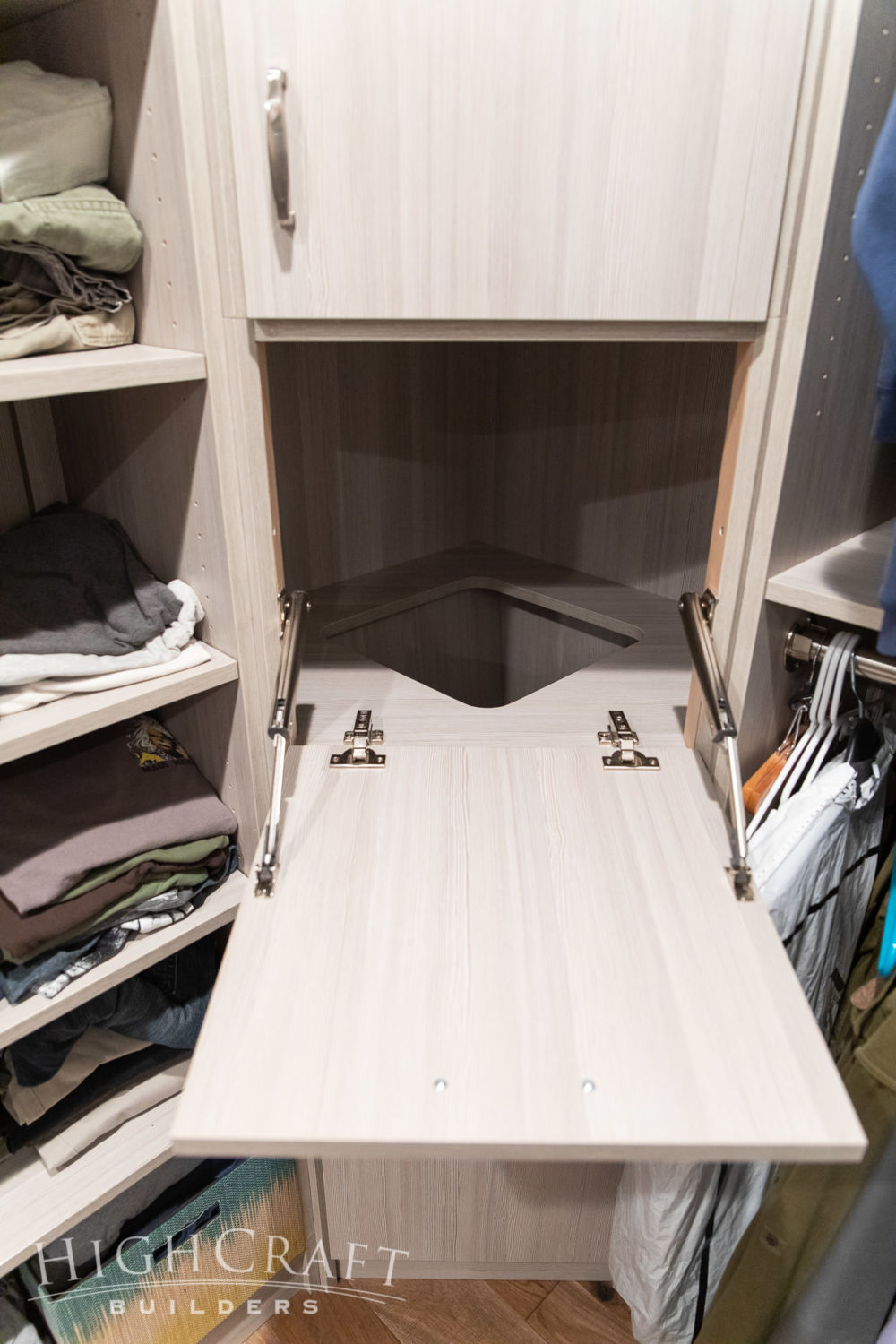
Laundry Chute
“We both had laundry chutes growing up,” Haley says with appreciation. Hidden in a custom cabinet in the master closet, the chute allows the couple to drop dirty clothes from the second-floor master bedroom down to the main-floor laundry room below. Haley is half-joking when she says they built their entire home around the laundry chute.
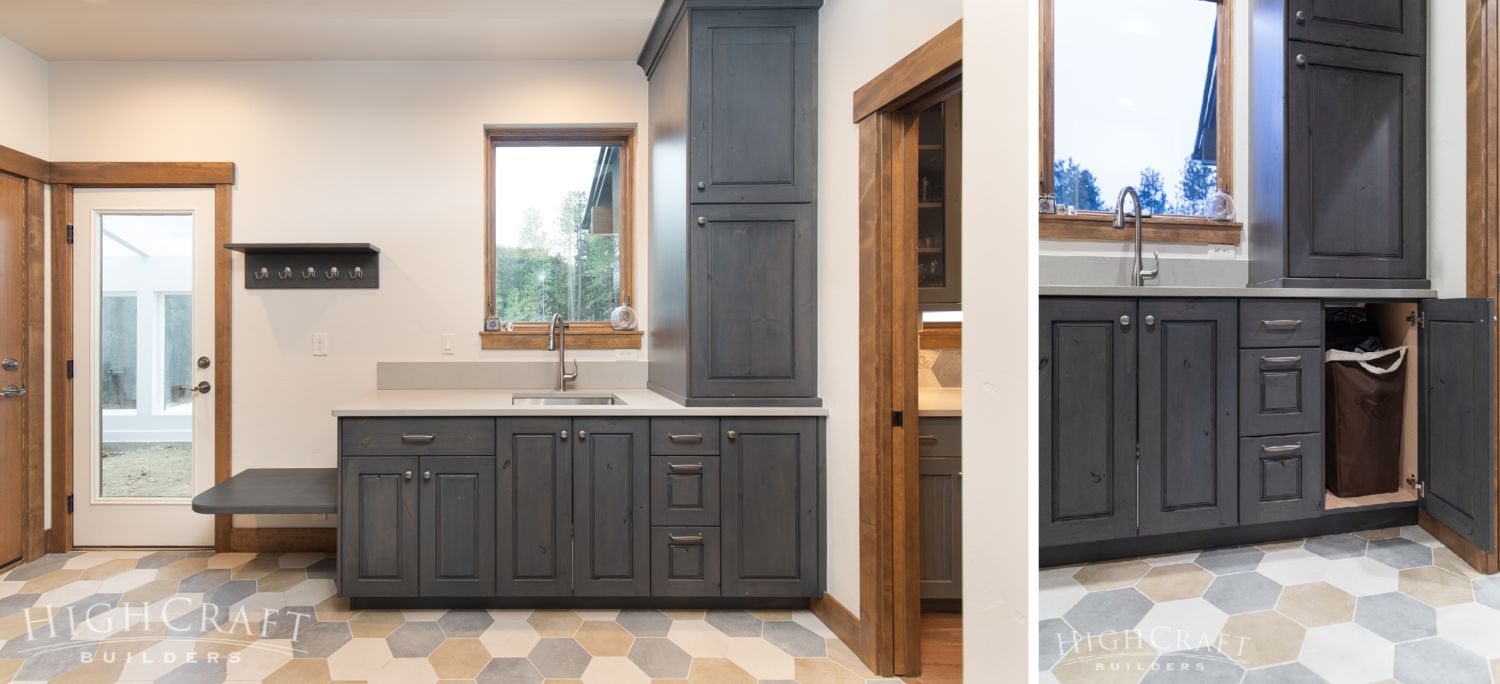
“The laundry chute was a considerable part of the design process,” she says, referring to its early inclusion in their architectural drawings. The handy chute reminds her of simpler times and practical solutions to improve household efficiency. “It’s a game changer.”
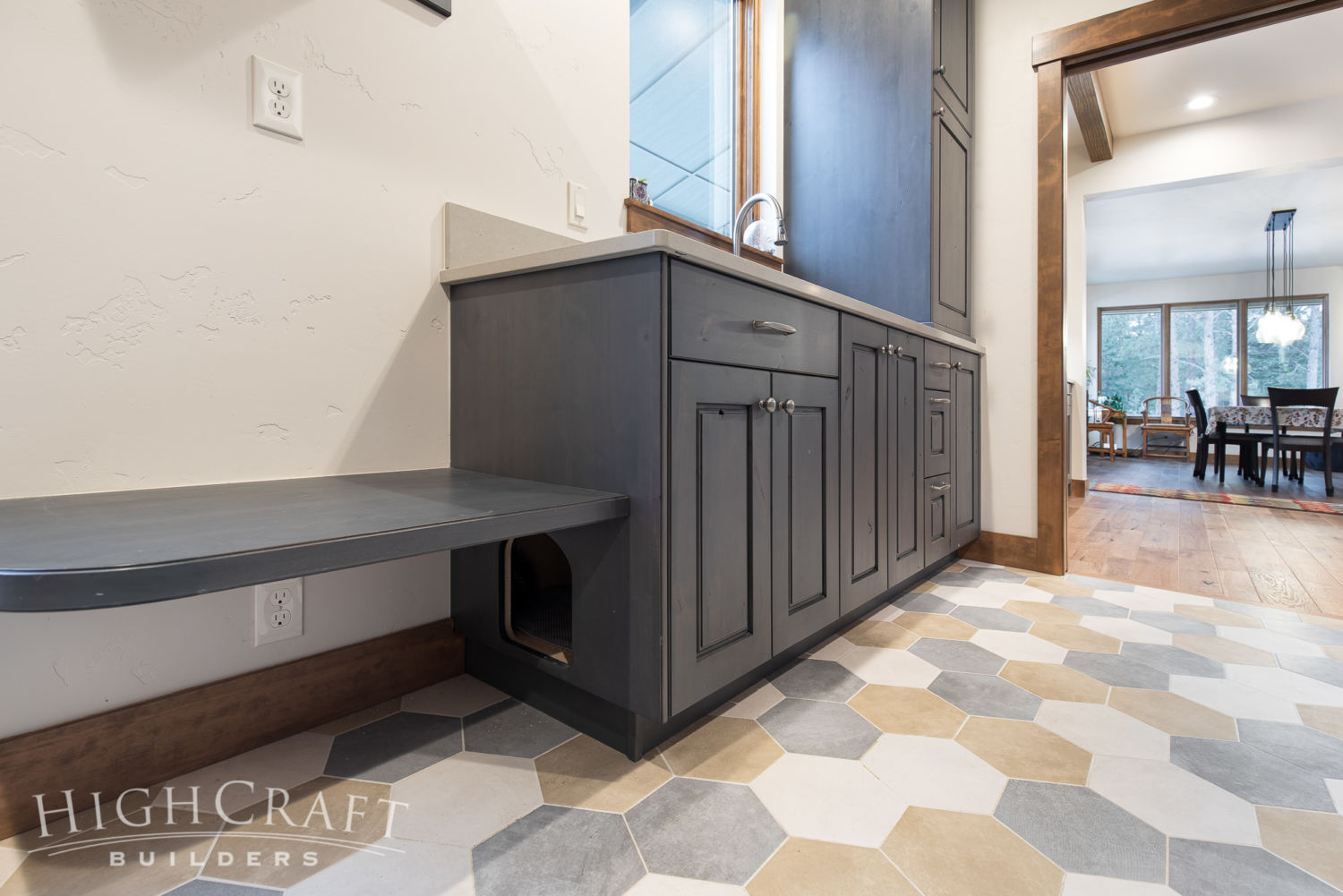
Hidden Cat Box
The laundry room is chock full of surprises. This bench (above) disguises a small opening in the side of the cabinet for Jordan and Haley’s cat Josie. The base cabinet hides and captures the mess of Josie’s litter box, but the front doors allow easy access when it needs to be cleaned.
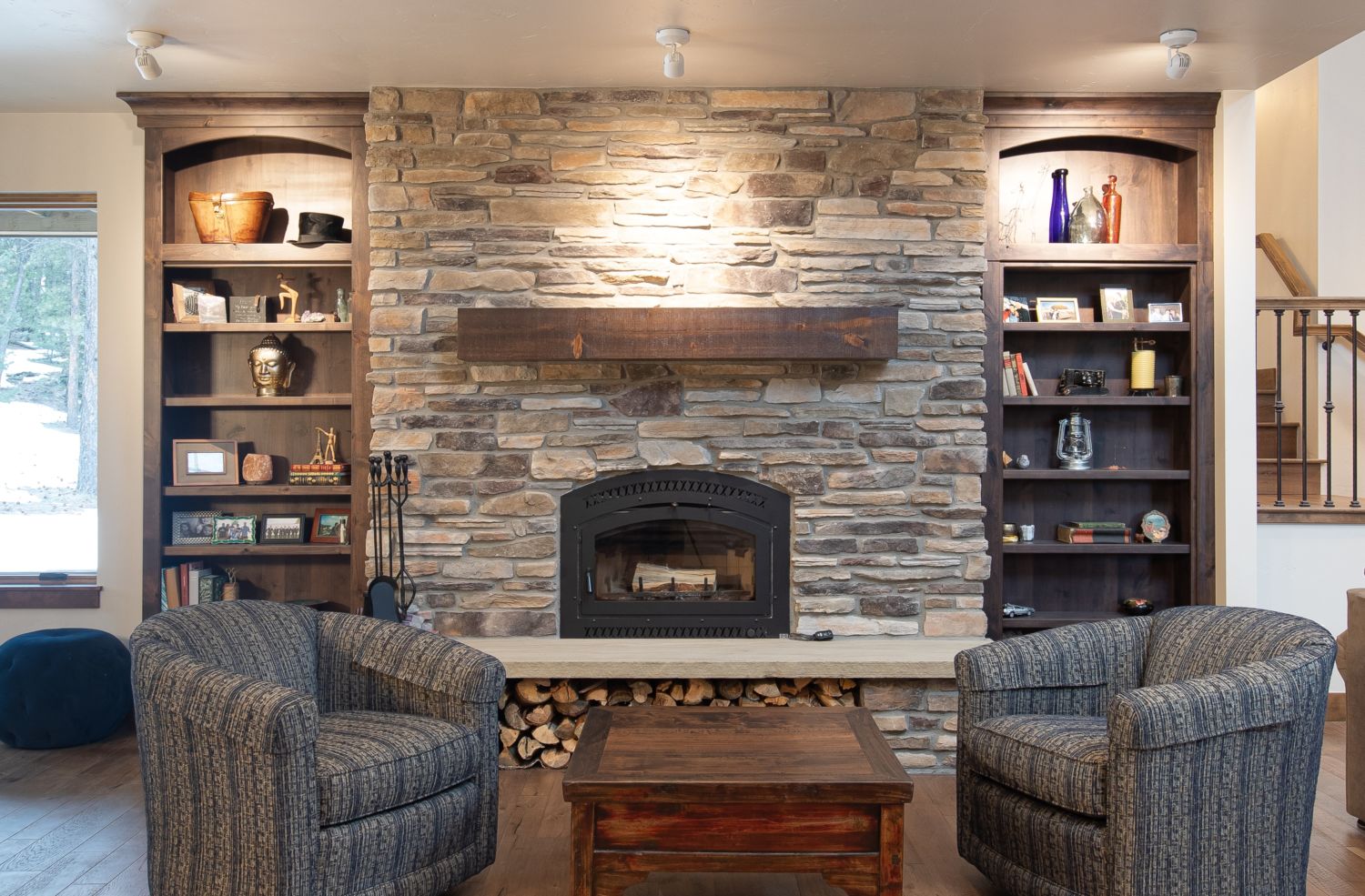
Fireplace Surround
Two custom bookcases flank a fireplace surround made of southern ledgestone.
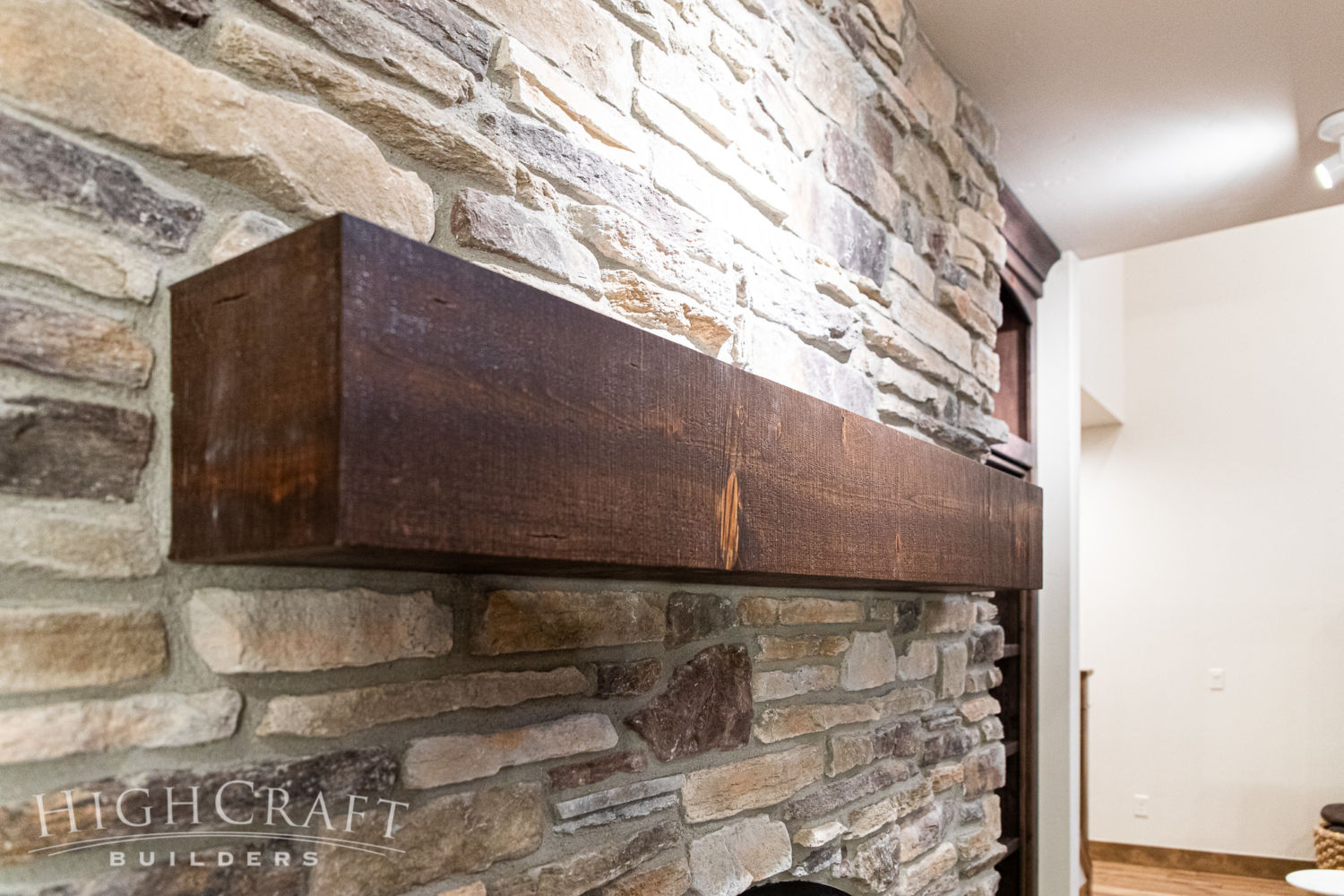
The mantle was hewn from the first tree that Jordan cleared on the property to make way for their new home.
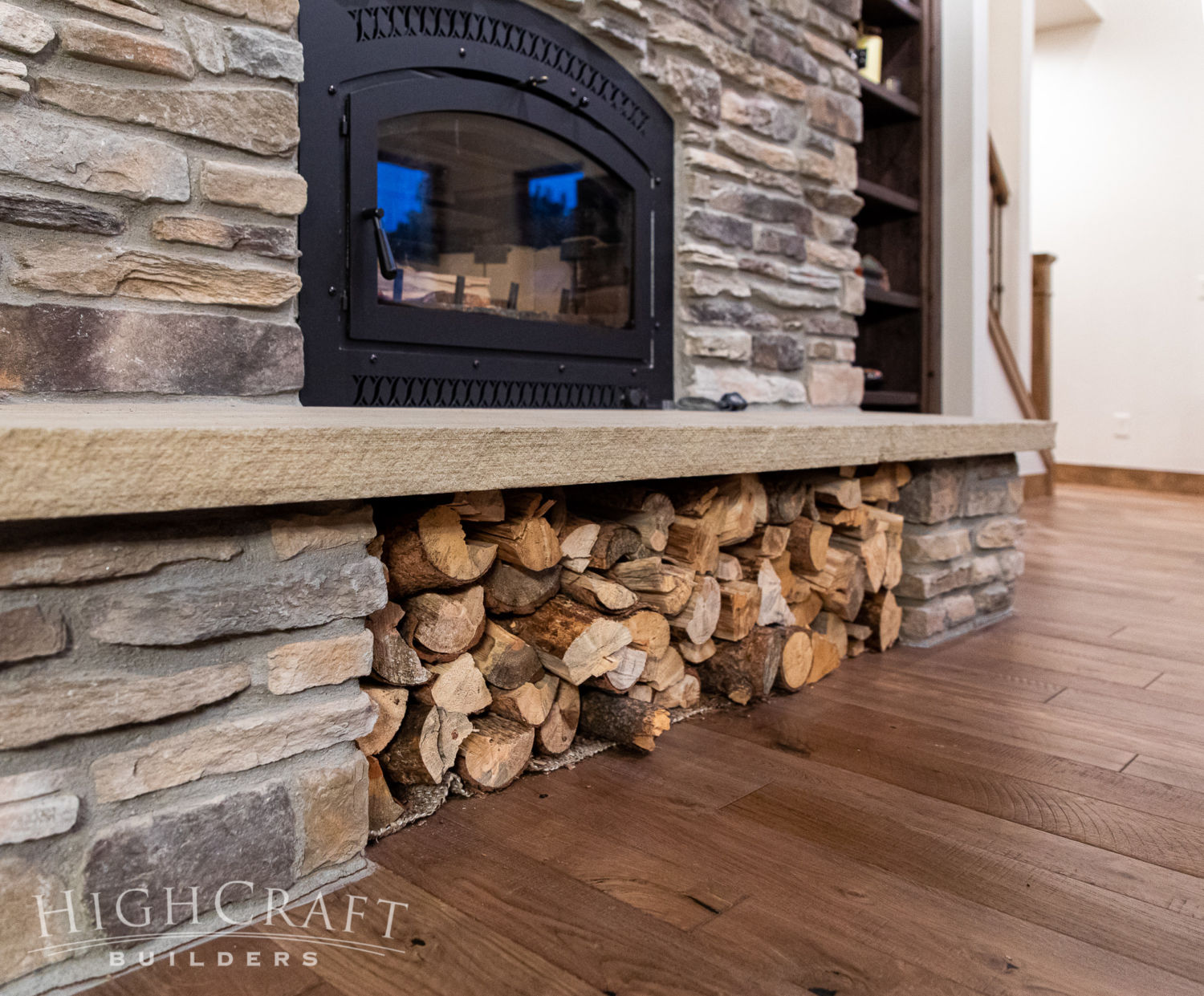
As Haley mentioned in Part 1, “We’re swimming in firewood,” and they use a wood-burning fireplace insert to help heat their home. A clever wood storage solution was created under the stone hearth.
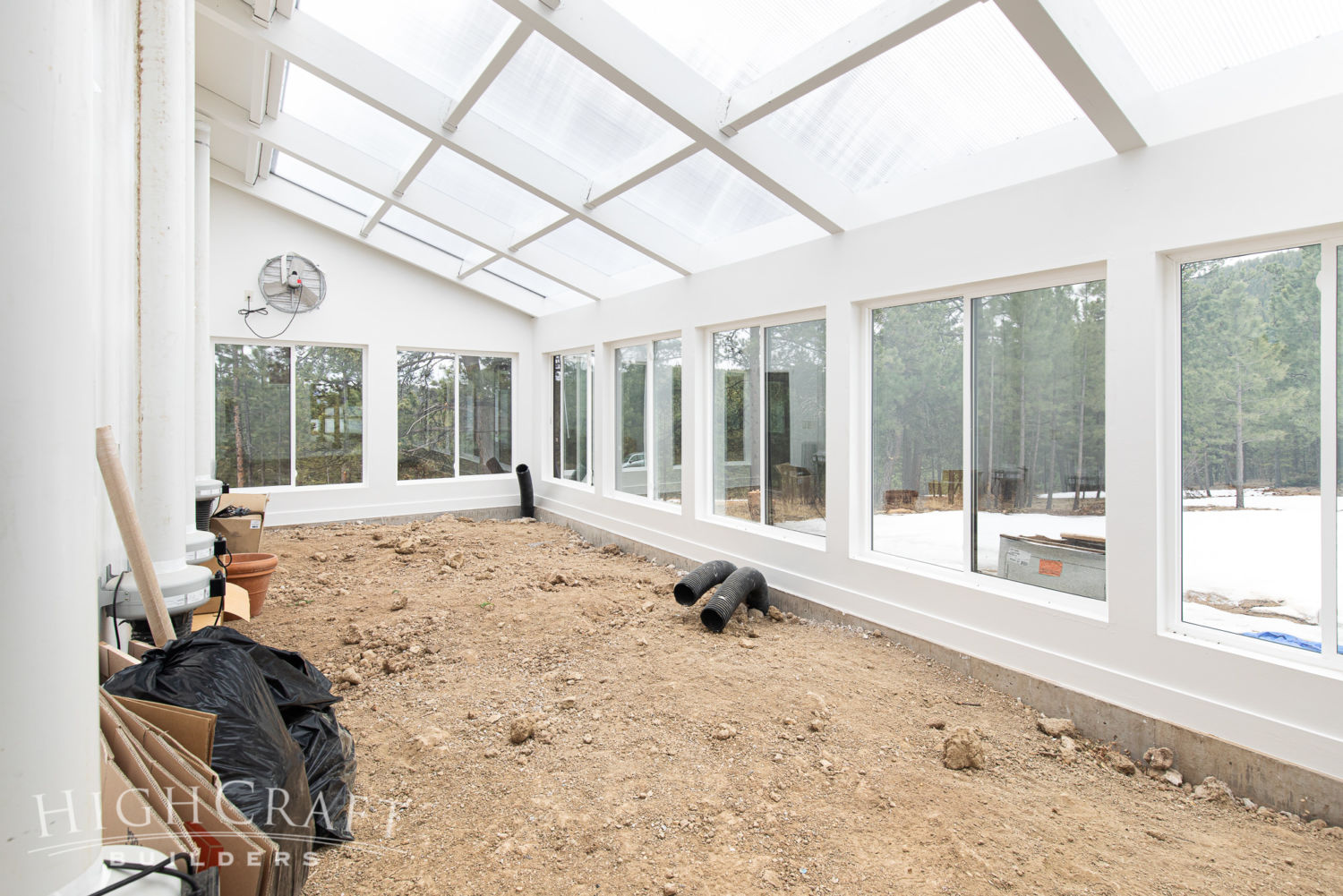
South-Facing Greenhouse
In Part 1, we shared that Haley and Jordan plan to grow classic crops like spinach, tomatoes and cucumbers, and more exotic fruits such as avocados and lemons, in their greenhouse.

Avid gardeners, they took a permaculture class from a master gardener who lives in Basalt, Colorado, and who has several low-energy, reduced-water greenhouses that are completely off-grid. “And he’s growing bananas at 8,000 feet,” Jordan says.
We can’t wait to see what Jordan and Haley eventually grow in their greenhouse!
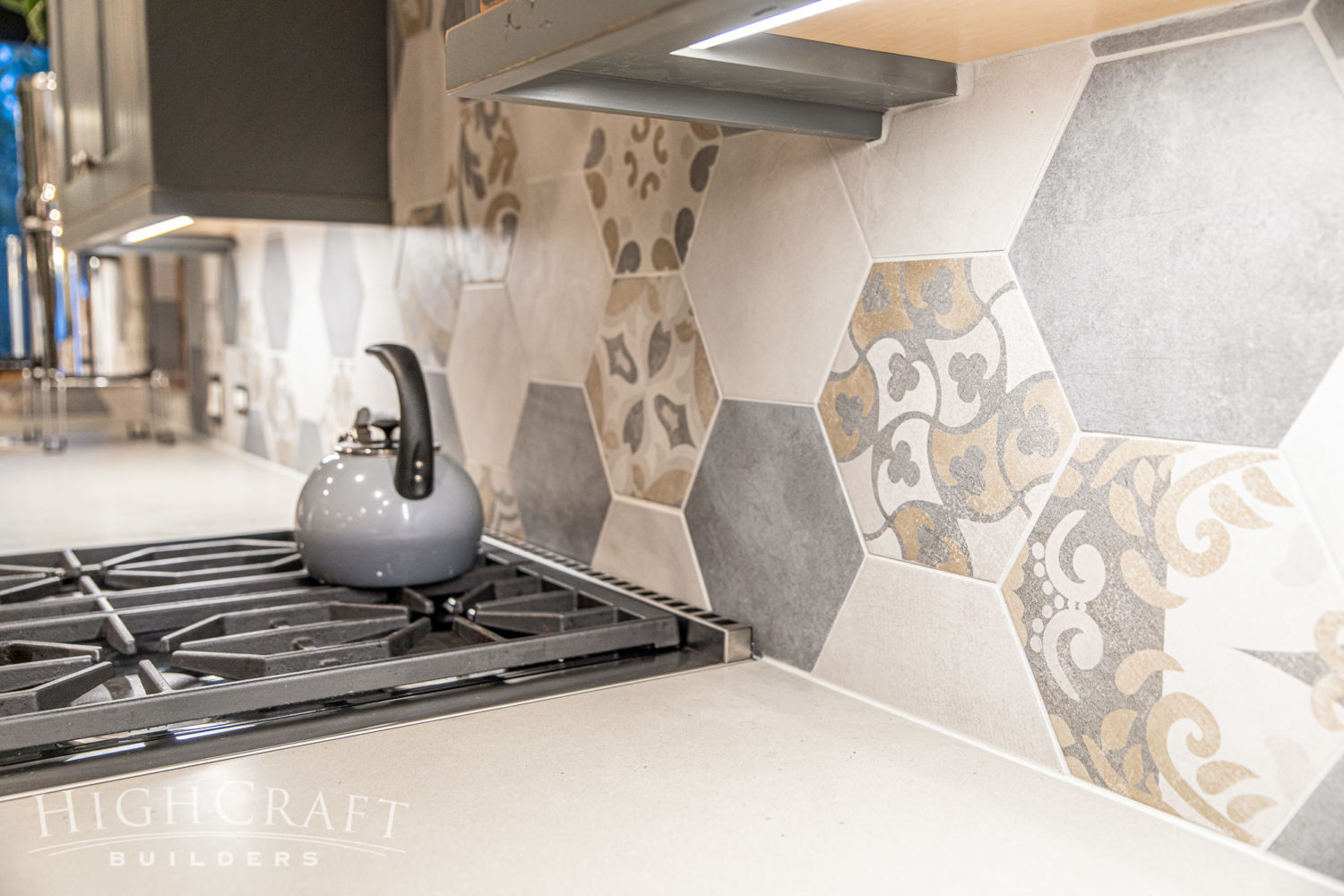
The next post in this project series will be the FINAL REVEAL, filled with a photo gallery of the finished home, including their stunning kitchen – so stay tuned.
Whether you build new construction, or remodel what you have, HighCraft’s experienced design-build team is here to help with your project, large or small. Contact HighCraft with questions or to schedule a free consultation.

