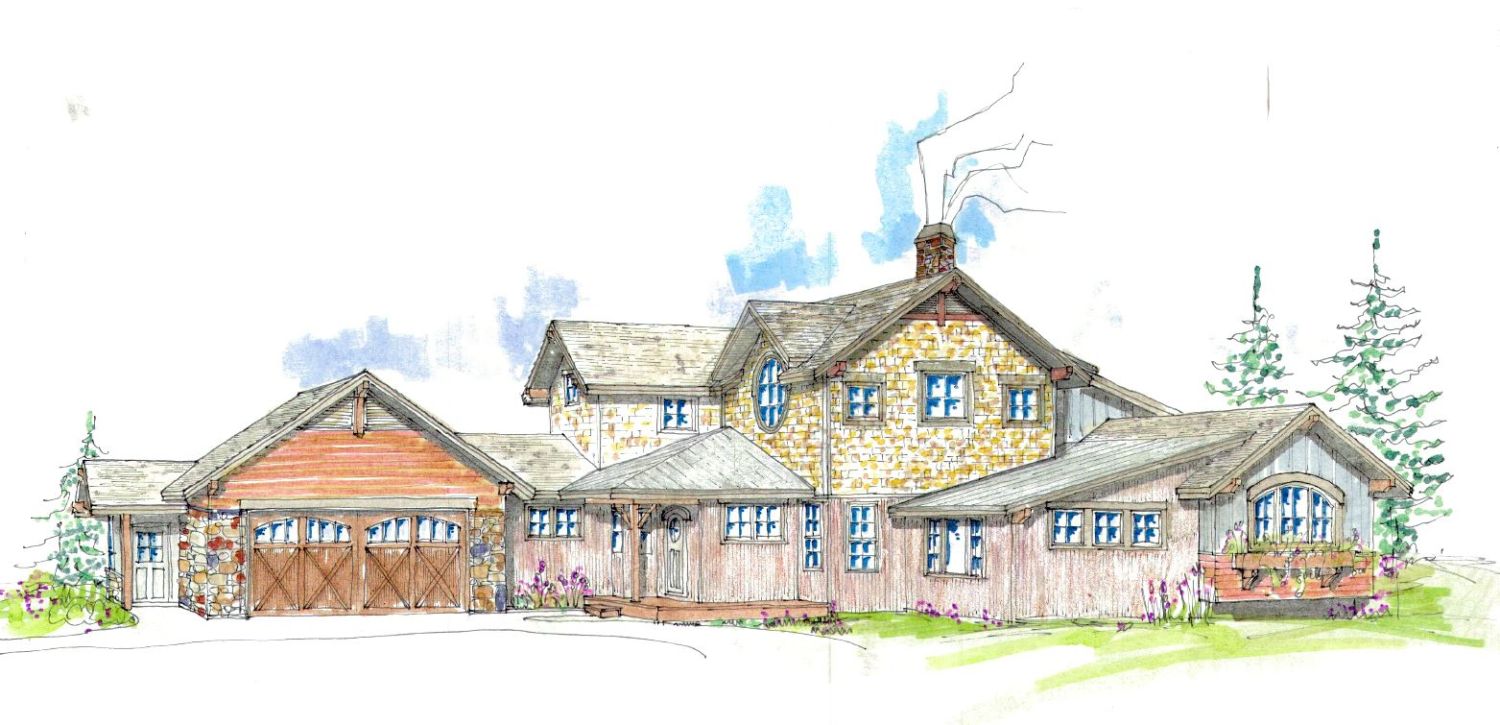
Husband and wife Jordan and Haley have wanted to live off the land, and off-grid, for as long as they’ve been a couple. “We’ve been together for eight years,” says Haley, “and we’ve been daydreaming about a homestead that entire time.”
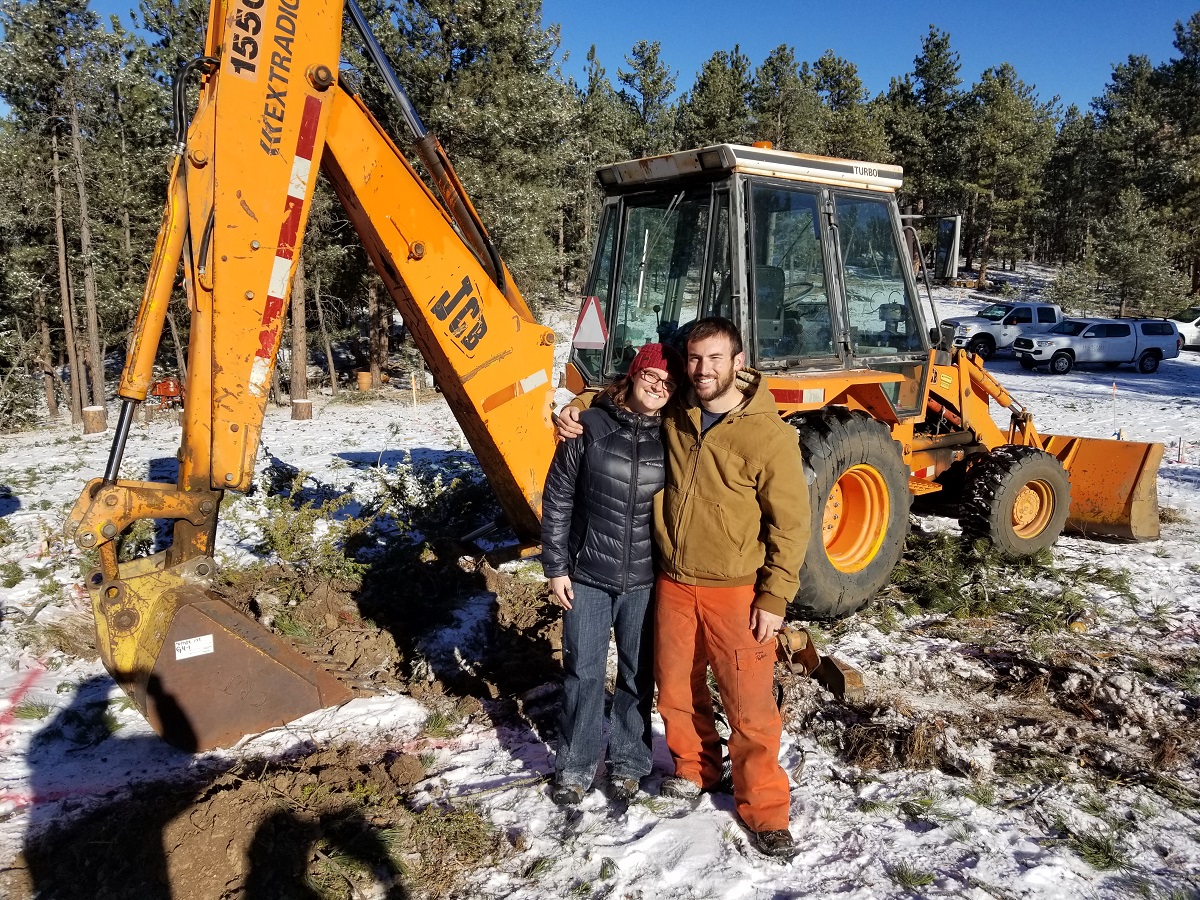
HALEY AND JORDAN’S STORY
Haley was born in Loveland, and her family has lived in Big Thompson Canyon since the early 1900s. A native to Boulder, Jordan grew up in Lefthand Canyon and his family continues to live in the area. When the couple bought the 40-acre property near Buckhorn Canyon west of Loveland, Haley and Jordan immediately felt at home. “We’re very much rooted to this place,” Haley says.
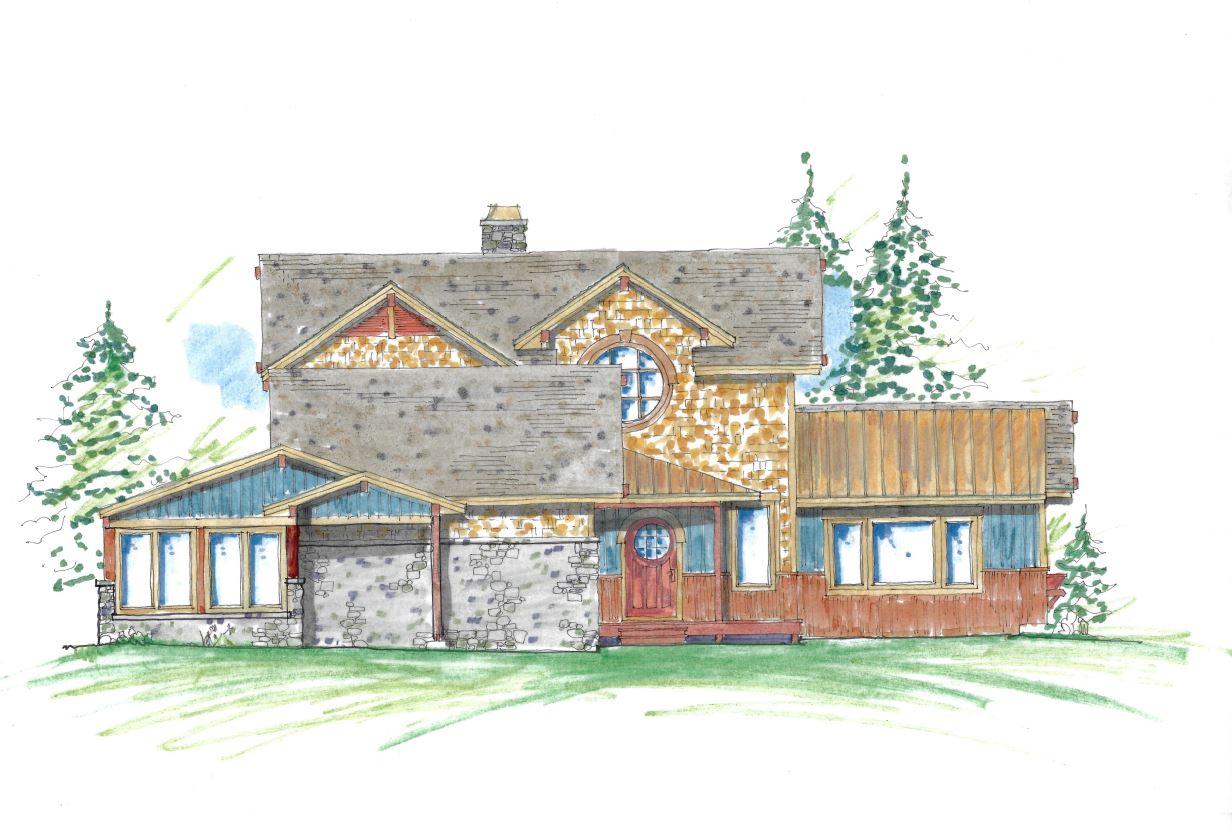
HighCraft is excited to kick off a new blog series about the off-grid homestead we built for this amazing young couple. Their 2,600-s.f. mountain home may be completely off the grid, but it doesn’t skimp on comfort, craftsmanship and style. “It’s all the comforts of town,” says Jordan, “But way off in the woods.”
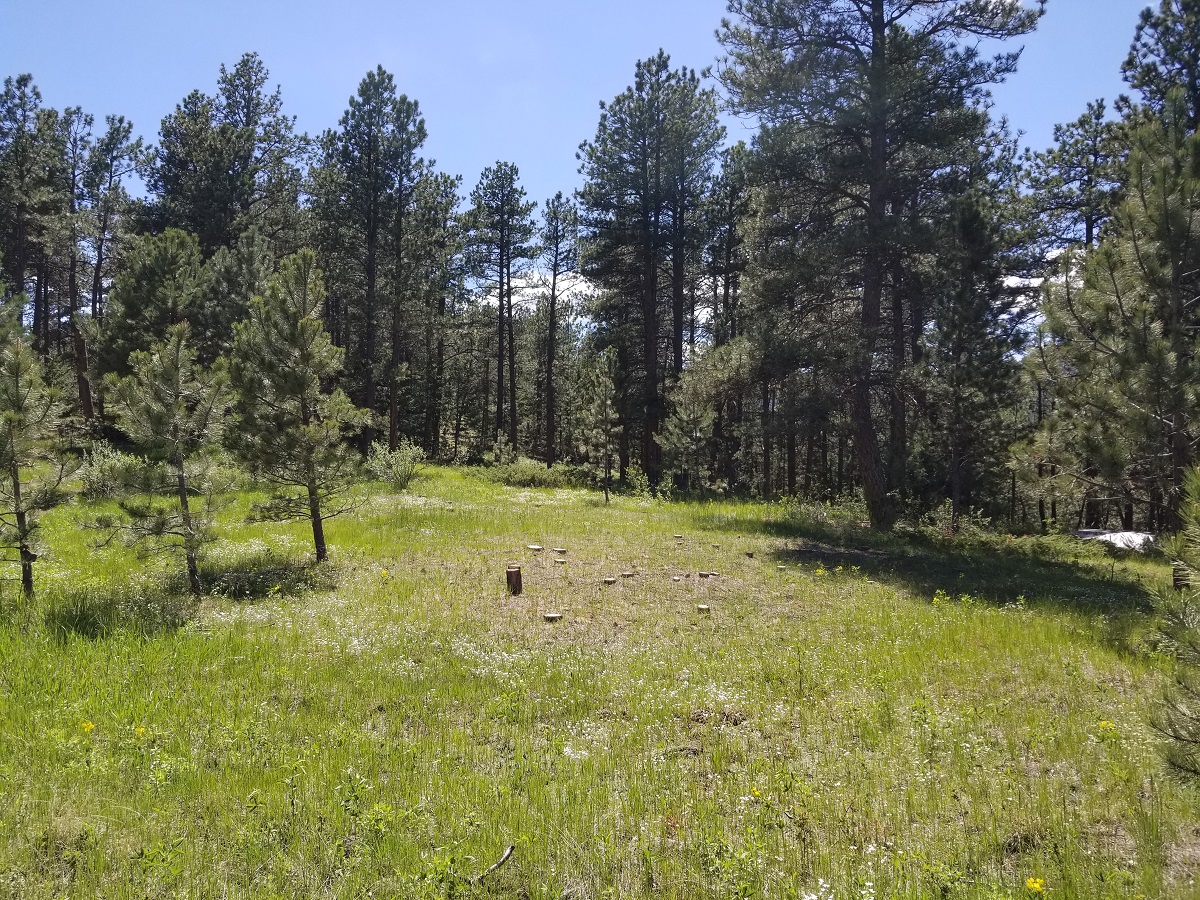
The raw parcel of land was a blank canvas where Haley and Jordan could build the mountain homestead of their dreams. To make that happen, they first did some soul searching to figure out what they wanted and needed in a home. “We looked at our life and asked ‘Okay, what are the values we have, and how can we live more intentionally in alignment with our values?’” Haley explains.
LIVING THEIR VALUES
Self-reliance was a value at the top of their list. “A big reason we made this huge move is because we wanted to be more independent,” Haley says, “and off-the-grid living was something we could achieve on the Front Range.”
But living independently didn’t mean living like hermits in the foothills. Spending time with friends and family is important to Haley and Jordan, so they wanted to build a home where guests felt welcome and could relax. “The difference about being up here is the quiet, the slower pace,” Haley says. “And being able to provide that for friends and family – to get some nature,” says Jordan, “that feels great.”
The couple was also determined to live closer to their food sources. “We want to be more aware of how we get our food and the impact we have on the environment,” Haley says. “It’s choosing quality over quantity. It’s about simplifying and getting back to our roots.”
“It’s a more hands-on approach to life,” Jordan adds. “We’re learning about things we want to do ourselves,” such as growing more of what they eat, building furniture out of felled logs, maintaining their narrow mountain road, chopping their own firewood. “It’s total immersion up here.”
HALEY AND JORDAN’S HOMESTEAD MUST-HAVES
This list of absolute essentials drove the design of Haley and Jordan’s off-grid custom home (photos were taken during construction):
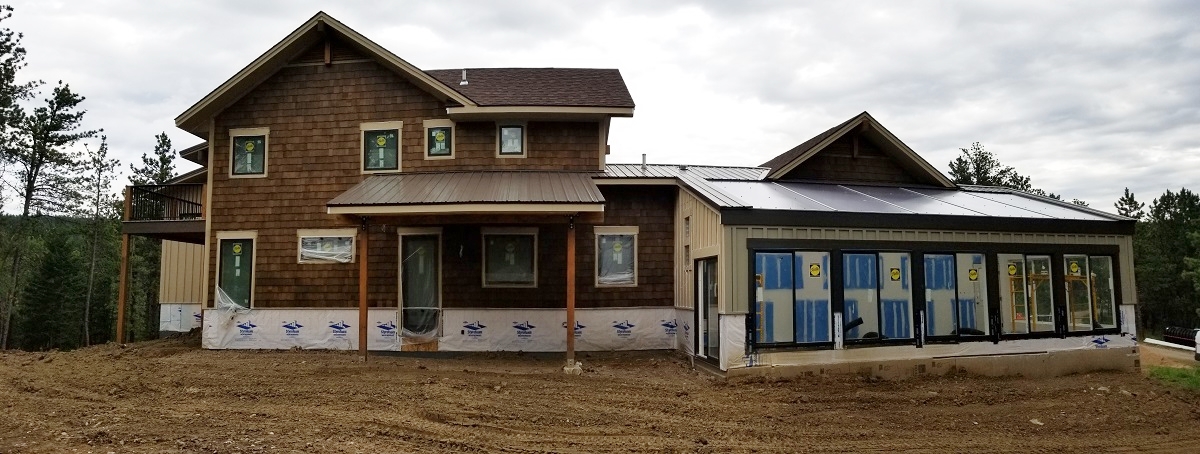
South-Facing Geothermal Greenhouse
The sun and the ground will heat and cool the 450-s.f. space so Haley and Jordan can grow food year round, including classic crops like spinach, tomatoes and cucumbers, and more exotic fruits such as avocados and lemons.
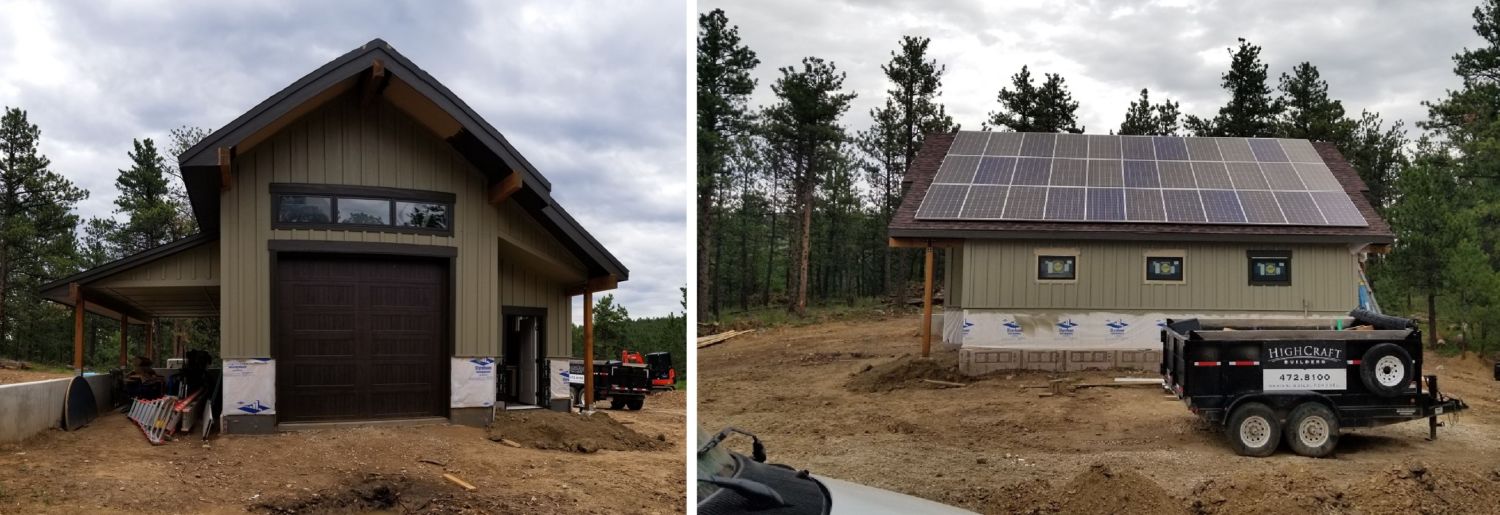
Robust Solar System
Install a solar-panel rooftop array capable of powering the home, greenhouse, shop and well pump. Include a large battery bank that allows Haley and Jordan to collect and store power, and propane generators to provide back-up power if needed.
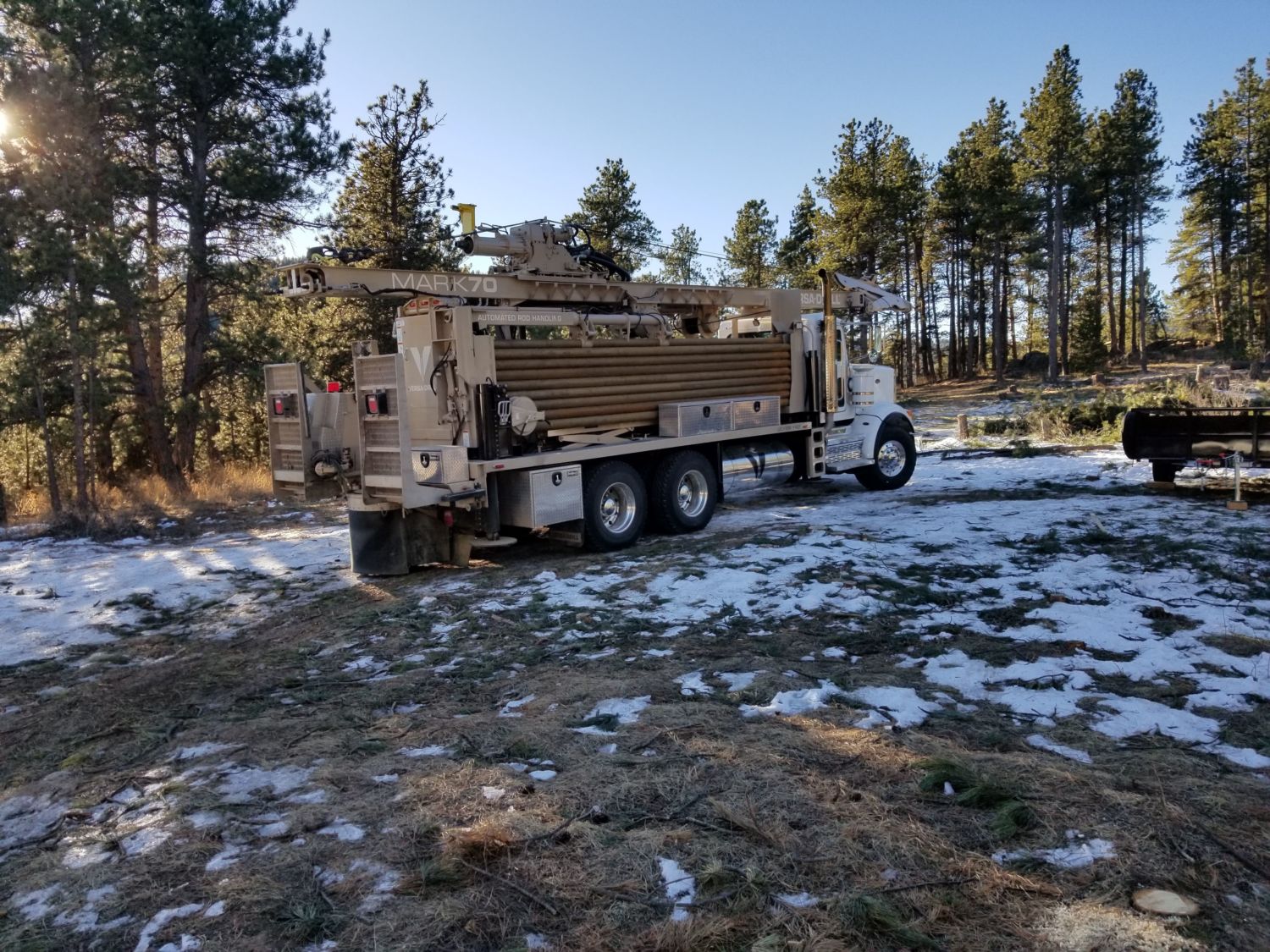
Septic System and Water Well
The septic must accommodate a 2,600-s.f., two-bathroom home. The well must be deep and productive enough to serve the home and greenhouse. Include a 600-gallon holding tank for the water (in the crawl space) so the well isn’t always pumping.

Efficient Heating and Fireplace
Install cost-effective and efficient radiant floor heating and an EPA-certified wood-burning fireplace insert. “Part of living in a wildfire area is doing regular fire mitigation,” Haley says about their decision to burn wood to help heat their home. “It actually makes a healthier forest, and we’re swimming in firewood.”
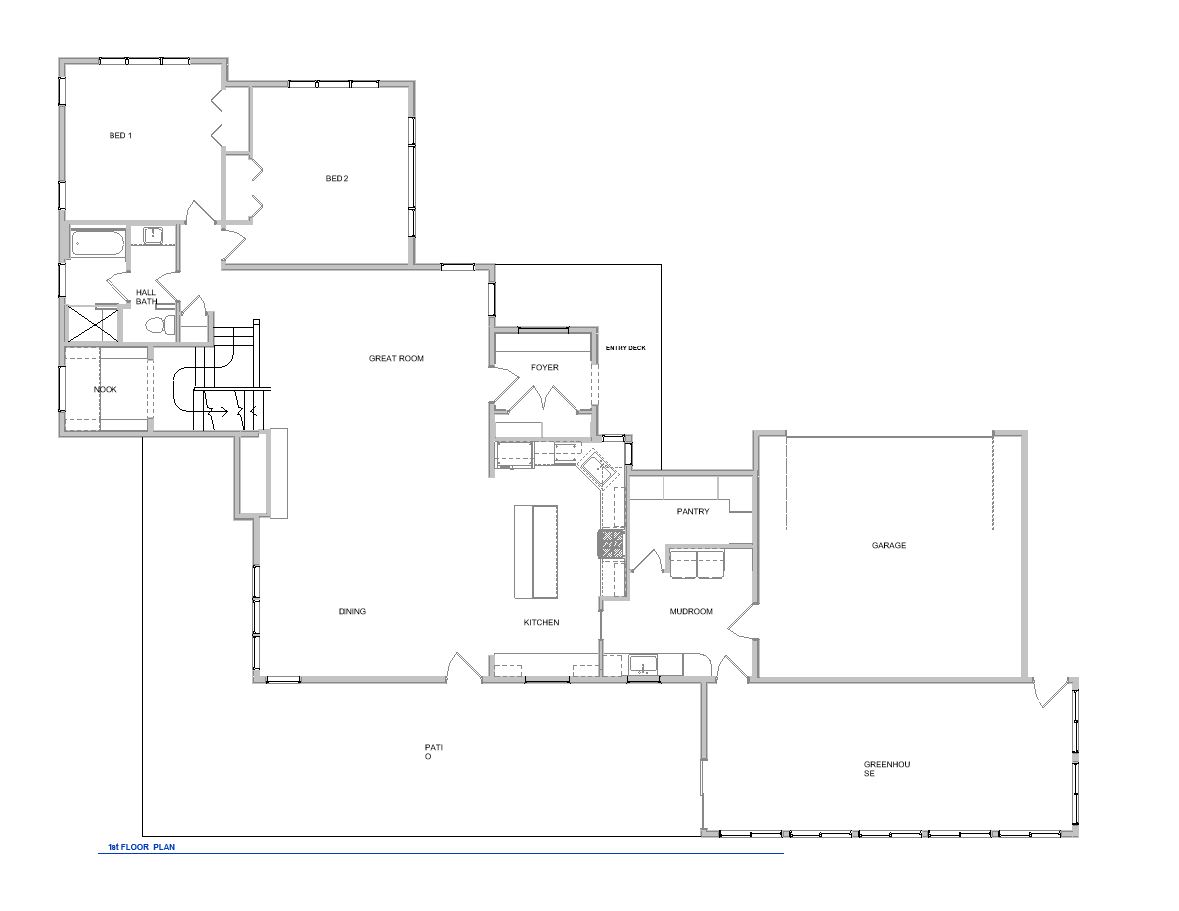
Functional Layout
An “open-ish concept, but with a cozy feel” is how Haley describes what she wanted in a combined great room, kitchen and dining room area. An oversized pantry off the kitchen is essential to store root vegetables, preserved fruits and vegetables from the garden, and other shelf-stable supplies for months at a time.
No More than Two Bathrooms
One bathroom per floor is plenty for the couple and their guests, and it’s easier on the water and septic systems. For Haley and Jordan, more than two bathrooms is unnecessary.
Two Guest Bedrooms
Include two bedrooms on the main floor for friends and family who visit. Jordan works from home, and Haley often works remotely, so one guest room must double as a creative studio and office. If needed, guest bedrooms can be converted into permanent living spaces for aging parents.
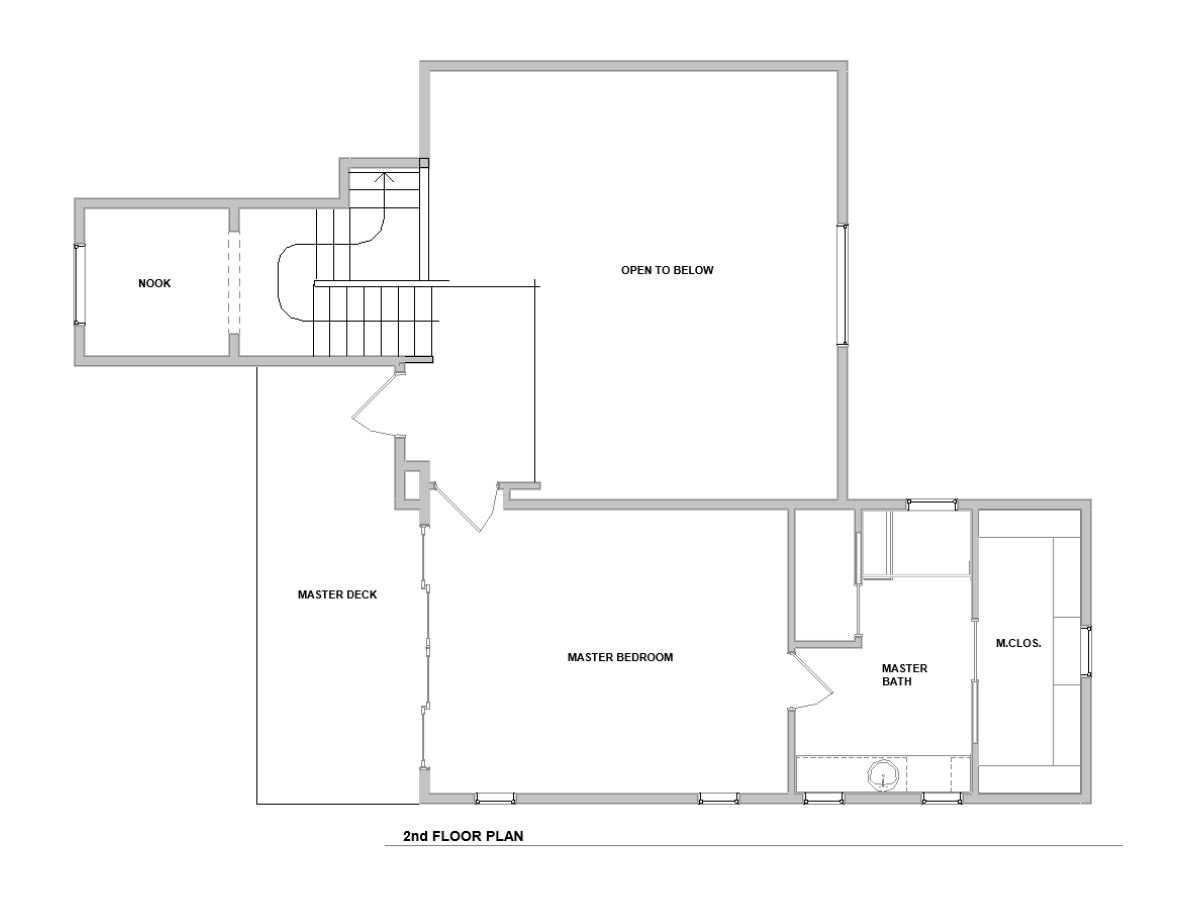
Reading Nook
Create a designated spot to read and store beloved books. This may seem like a want versus a need, but not to Haley, where reading is as important as breathing. The reading nook will encourage her to relax, honor a slower pace, and expand her mind through literature.
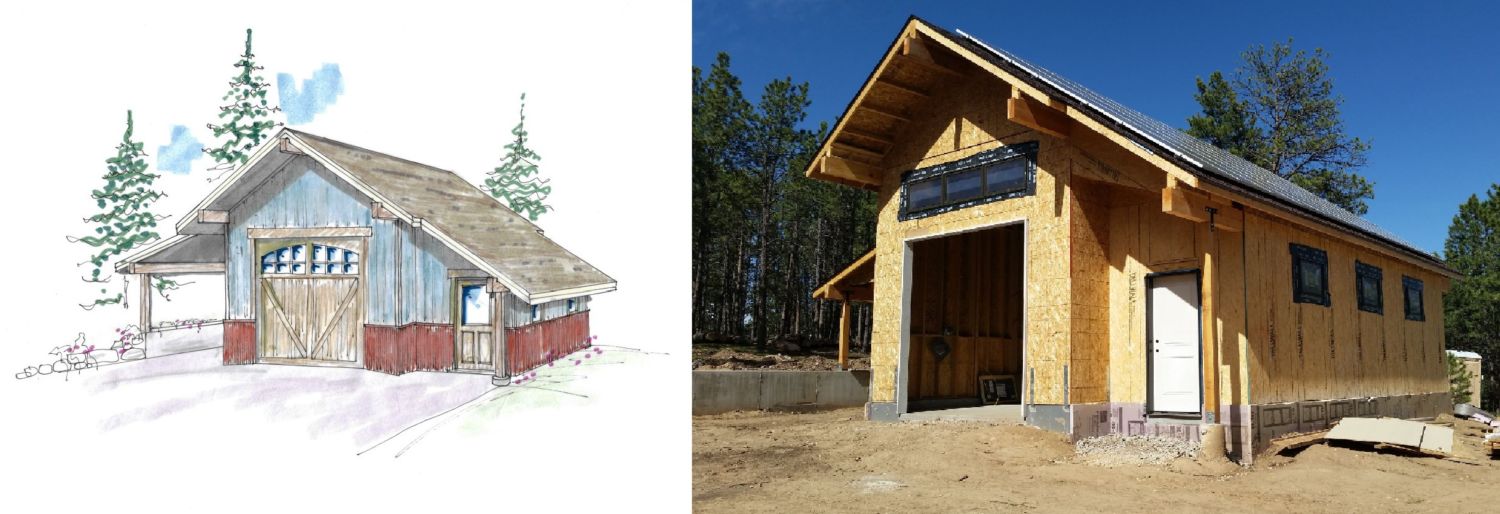
Woodworking Shop
Build a dedicated workshop separate from the garage that also houses the solar batteries and rooftop panels. What the reading nook is to Haley, the shop is to Jordan. He spent a year clearing the land for the homestead, removing hundreds of trees himself. “I’ve got a lot of big logs I want to mill up and build furniture with,” he says. “I’m getting a gas-powered welder. There’s so much I want to build.”
CONSTRUCTION PHOTOS

These photos prove you can dig a foundation in winter, even at an elevation of 7,000 feet in the foothills. Talk about “hands-on” – Jordan takes the driver’s seat of the backhoe (center photo) to make the ceremonial first dig of his home’s foundation.

A large pumper truck was used to pour the concrete. Once the concrete dried and the forms were removed, the framing began.

Some more progress photos of the house from framing to roofing.

It’s amazing how much windows and siding can add to the character of a home. Cedar shakes, board and batten, and corrugated metal (not yet installed in these photos), work together to create texture and interest on the home’s exterior.

Finally, some exterior progress photos of the shop. Jordan has big plans for this creative workspace. “I wanted a place and space to build,” he says, and we can’t wait to see what he makes out of his felled trees.

STAY TUNED
Check out future posts in this monthly blog series to see cool, custom features of the home, hear stories about unique building challenges, and explore the interior photo gallery.
Whether you build new construction, or remodel what you have, HighCraft’s experienced design-build team is here to help with your project, large or small. Contact HighCraft with questions or to schedule a free consultation.

