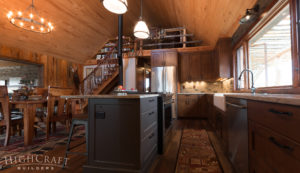
Nestled in the Laramie Foothills 30 miles northwest of Fort Collins, this newly remodeled mountain home by HighCraft Builders is a welcome retreat from the hectic pace of city life. The project includes renovations to the kitchen, pantry, guest bedroom, guest bathroom, hallway and linen closet.
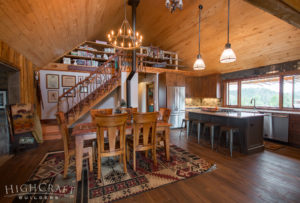
The new open-concept layout in this kitchen remodel is both practical and inviting, taking full advantage of mountain views from the long bank of windows over the apron sink.
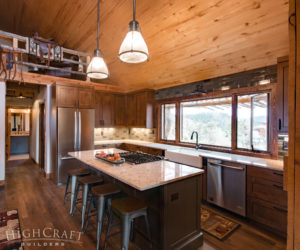
The shaker-style alder cabinets, soft-close doors and drawers, island seating, quartz counters, updated pantry and stainless appliances, all combine to create a cook’s dream kitchen. The backsplash is Fireclay 3”x6” subway tile, and the flooring is European White Oak.
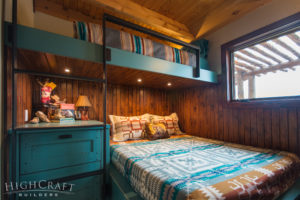
The HighCraft team designed and installed custom bunk beds using tongue-and-groove knotty pine, recessed can lighting, and powder-coated ladder and rails fabricated by Distinctive Welding.
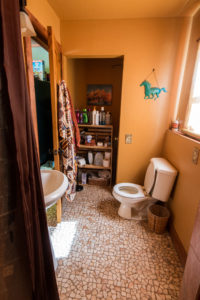
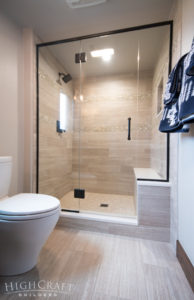
Before, the guest bathroom (left) was dated and lacked storage. The updated bathroom (right) boasts a new linen closet, a generous shower with bench, glass wall and floor-to-ceiling tile, and the convenience of a tankless water heater.

Our crew enjoyed every aspect of this Laramie Foothills remodeling project – including the occasional visit from Big Earl, the resident free-range longhorn that checked in with us from time to time.
If you or someone you know is thinking about remodeling an existing home, or perhaps building new, contact HighCraft for a free consultation.
We’re also happy to tour and evaluate a piece of land with you and your Realtor before you buy. We can offer our professional opinion on rural or urban parcels, and it won’t cost you anything but your time. Read more in the post: Questions to Ask Before You Buy Land to Build a Custom Home.

