Mike and Debbie’s 4,180-s.f. custom home is finished and we’re excited to give you a virtual tour. The 3-bedroom, 5-bath floorplan checks all the boxes on the couple’s list of must-haves shared in Part 1 of this series.
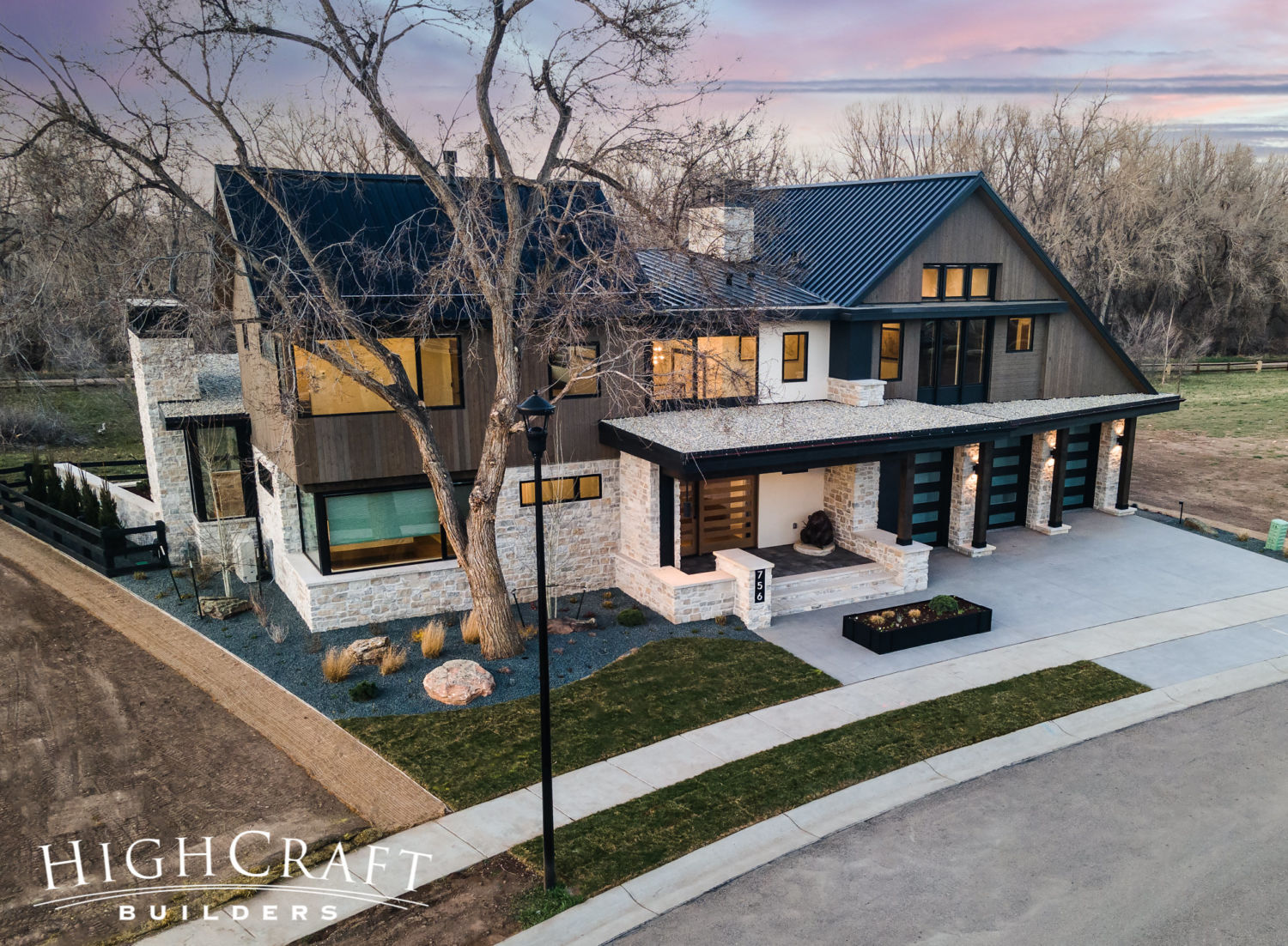
EXTERIOR
Mike and Debbie wanted a soft-contemporary design with a three-car garage, multiple spaces for indoor-outdoor living, and big views toward the Poudre River.
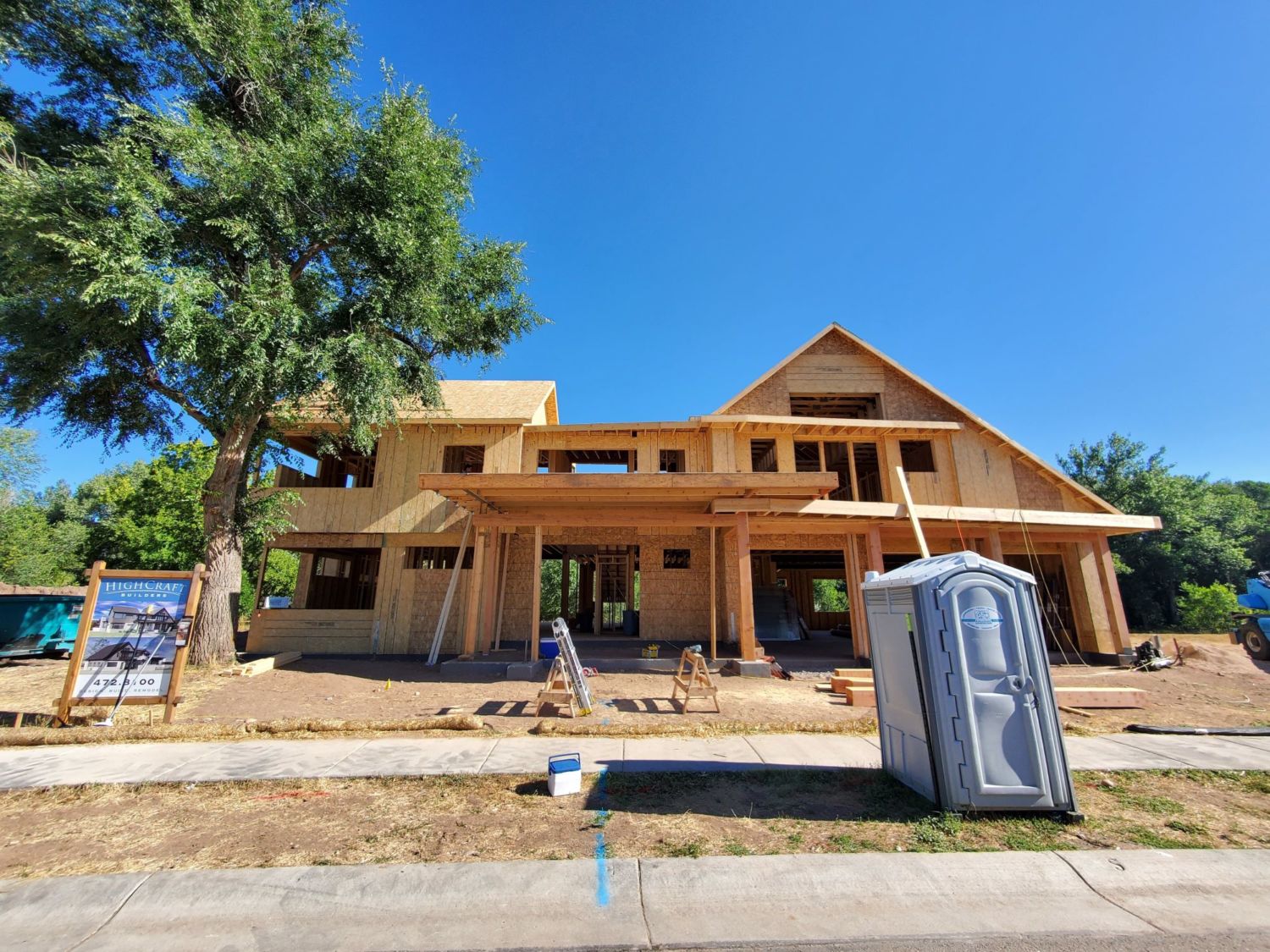
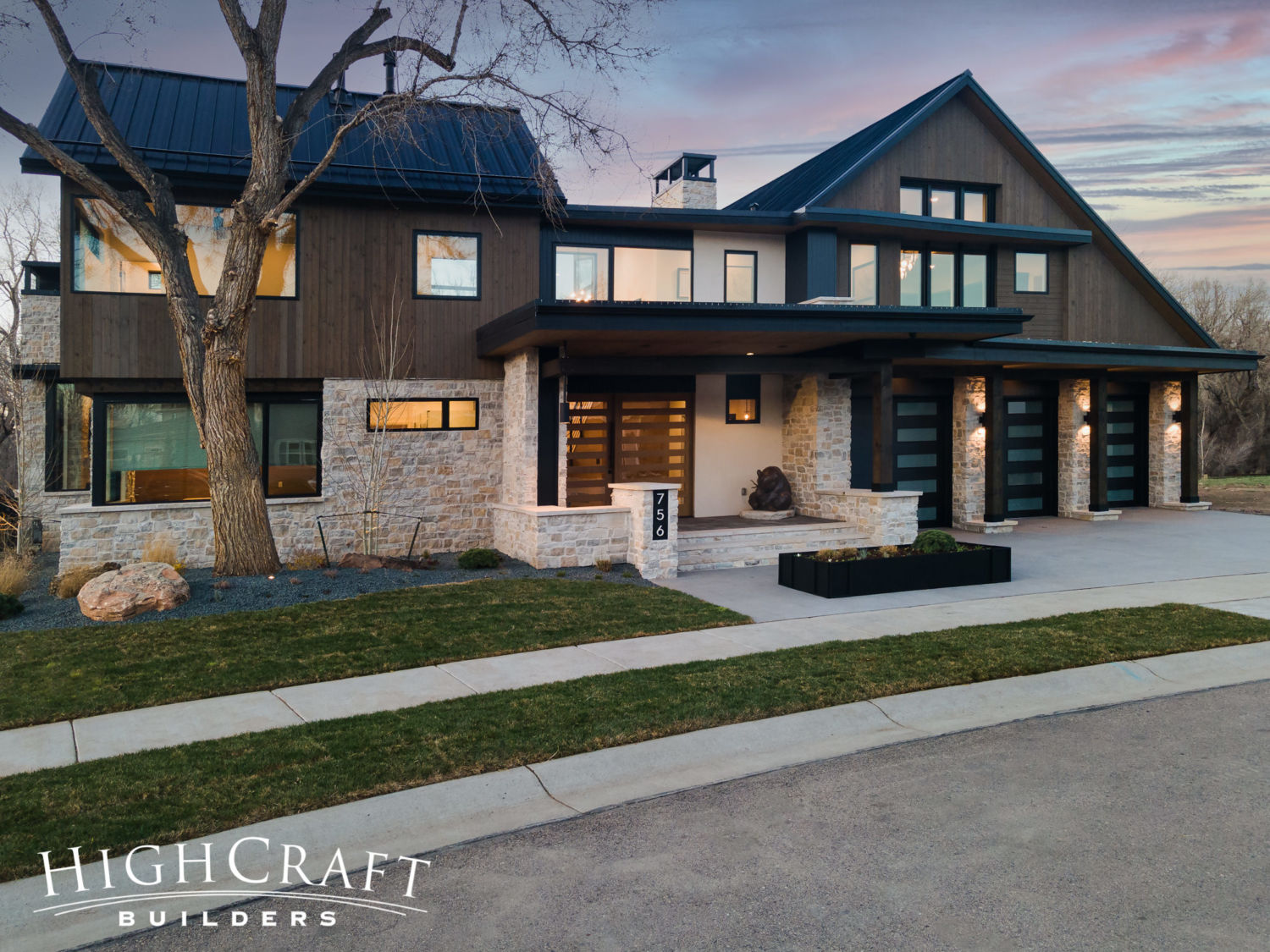
Front Elevation
The soft-contemporary style of the home’s exterior uses a combination of stone, stucco, metal, and ghostwood shiplap siding. Read more about the specifics of this design style in Part 5 of the series.
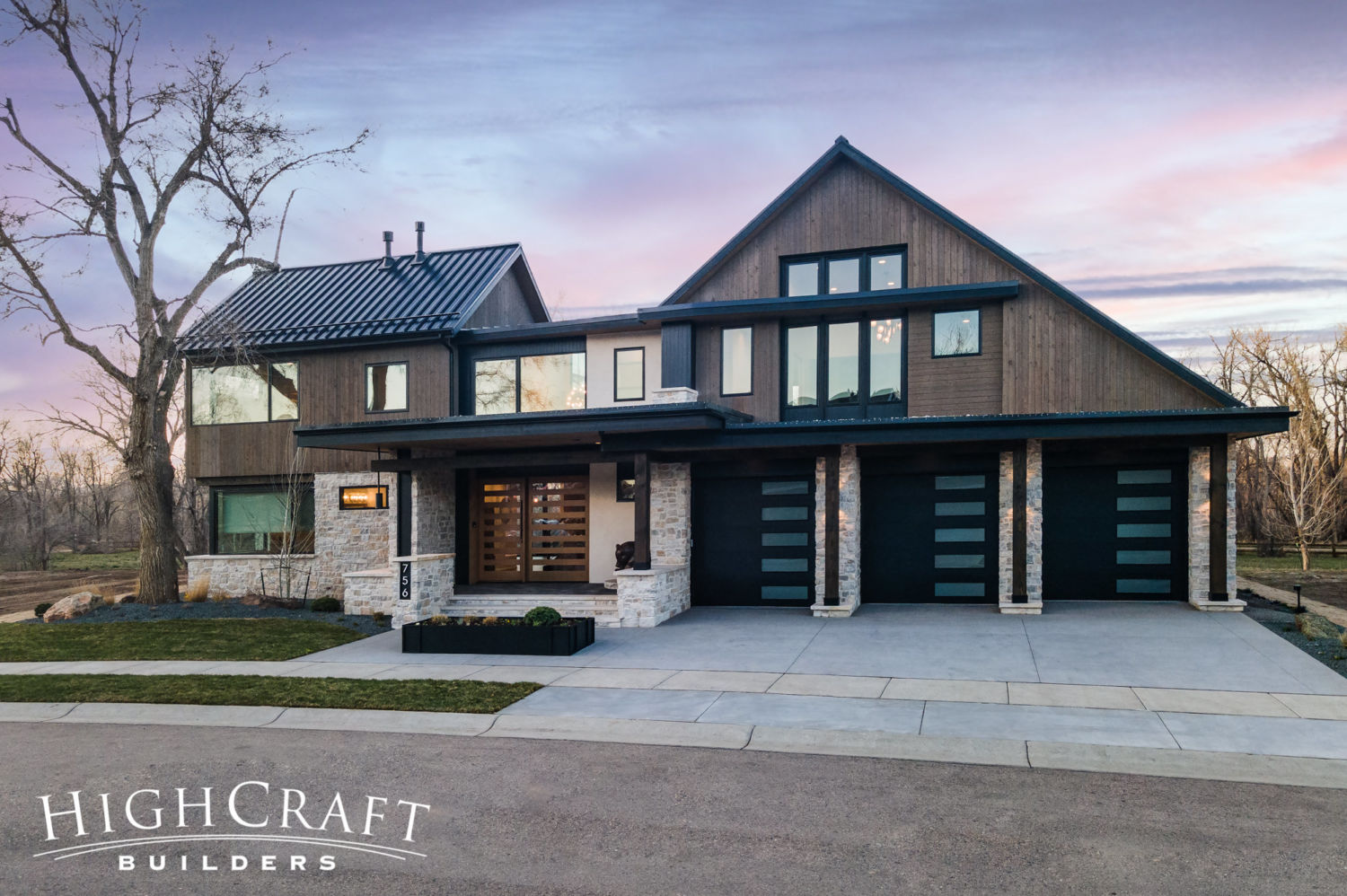
The three-car garage has doors with clean lines, and deep bays with durable epoxy floors that resist stains, harsh chemicals and tire tread marks.
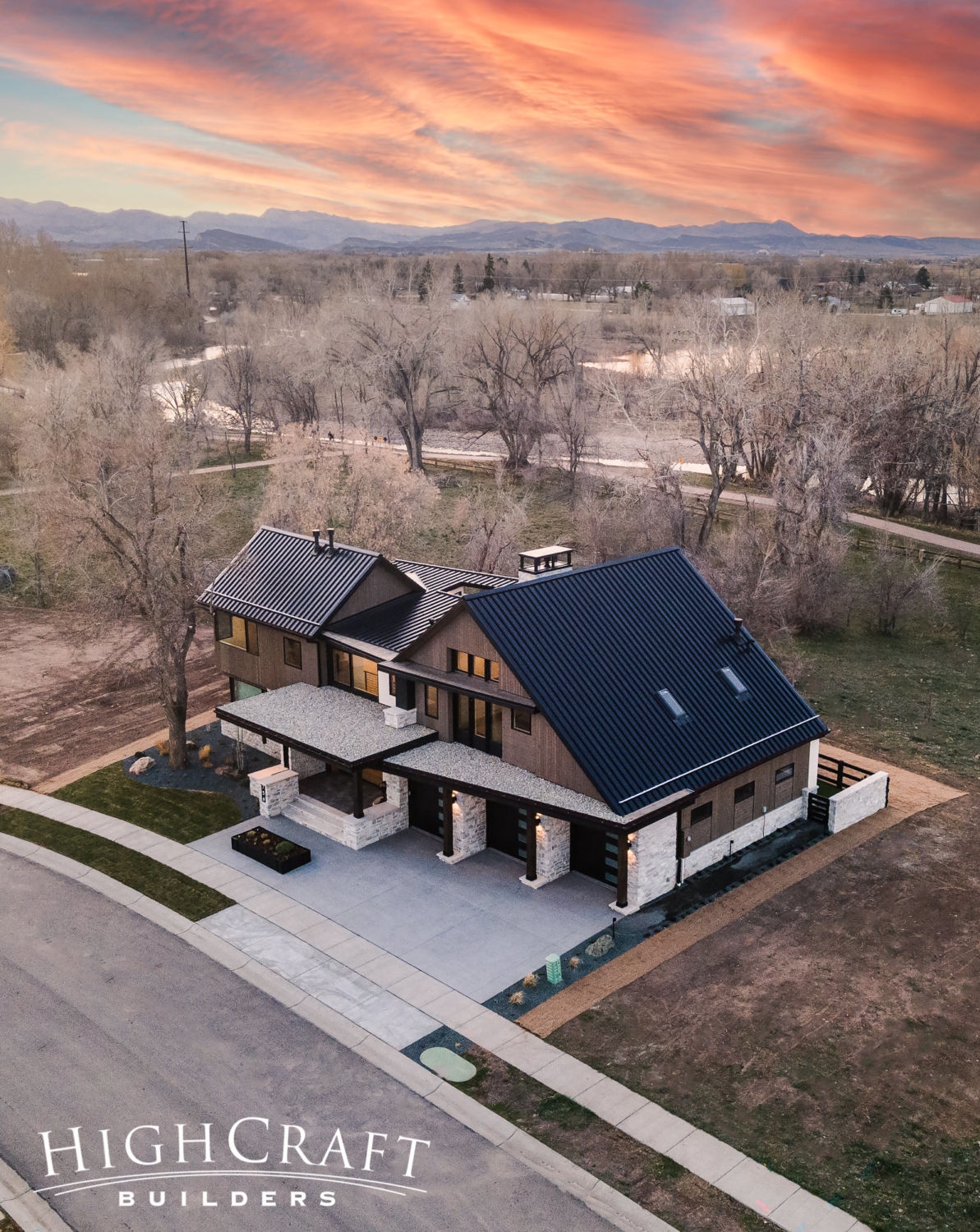
From this bird’s eye view, you can see how close Mike and Debbie are to walking and biking the Poudre River Trail.

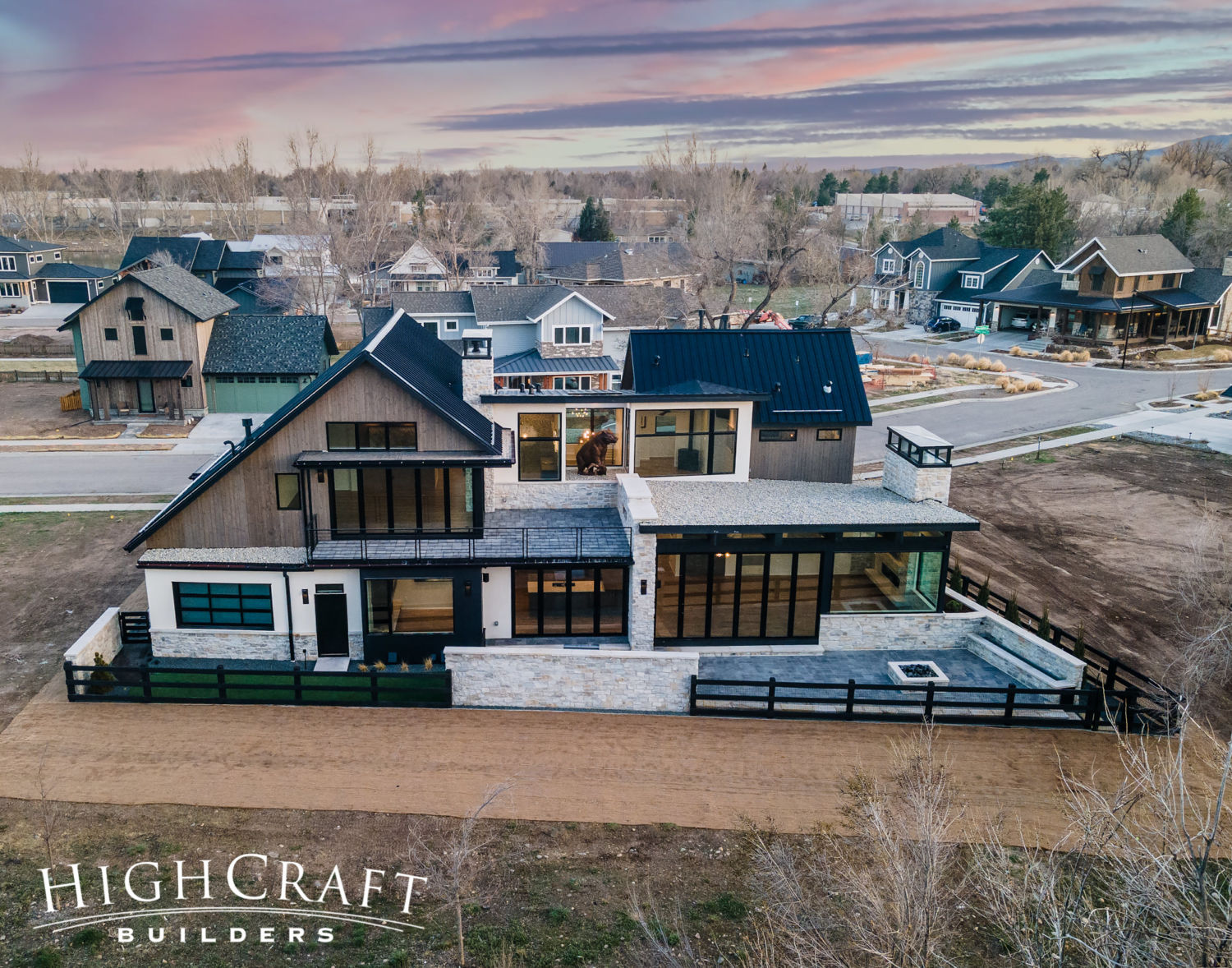
Back Elevation
Our team completed Mike and Debbie’s custom home more than one month ahead of schedule.
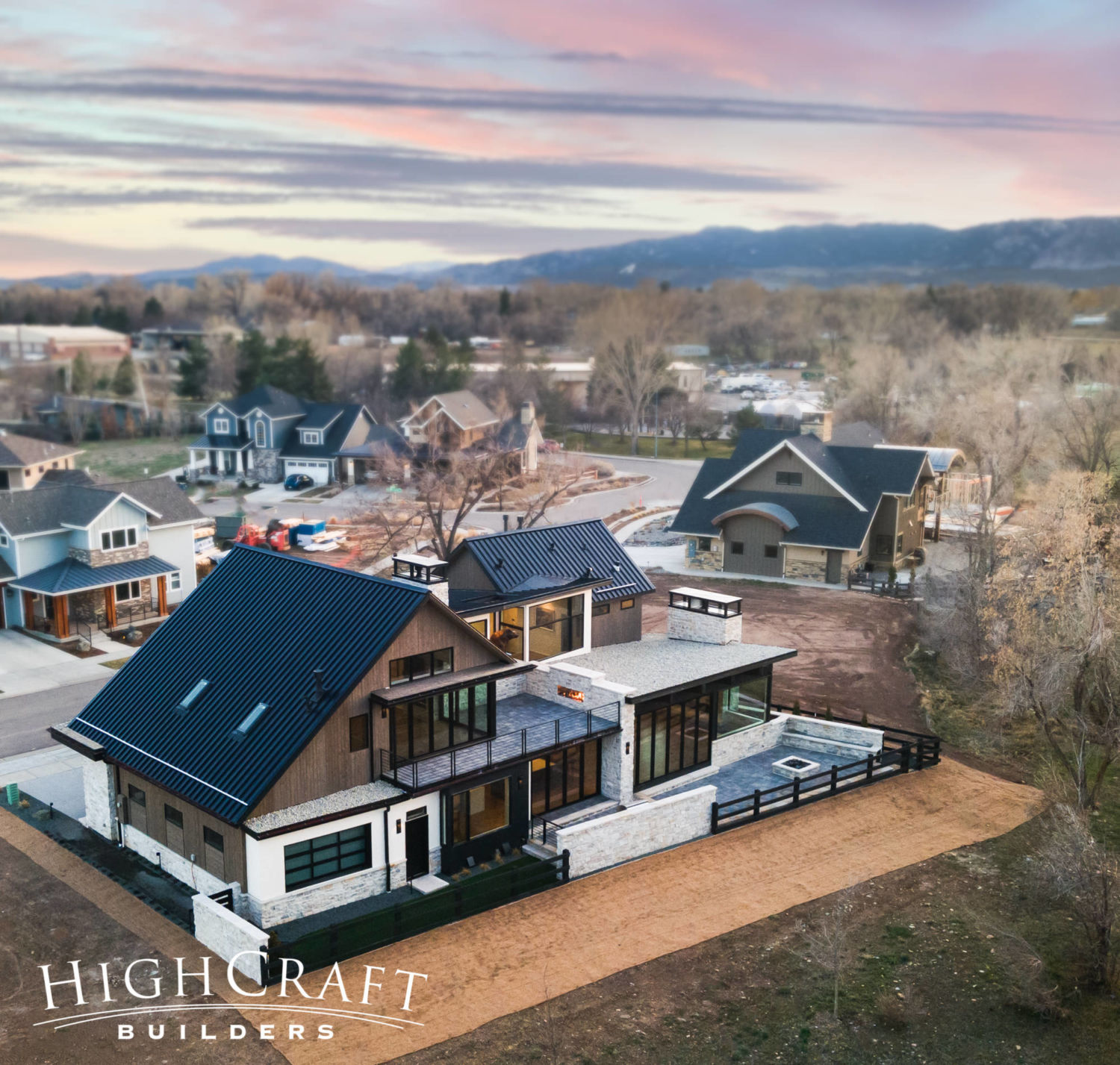
This aerial photo hints at the scale of the project. If you look closely, you can spot the “A” in the background, and multiple outdoor living spaces in the foreground of the home, including a ground-level patio and private rooftop terrace.
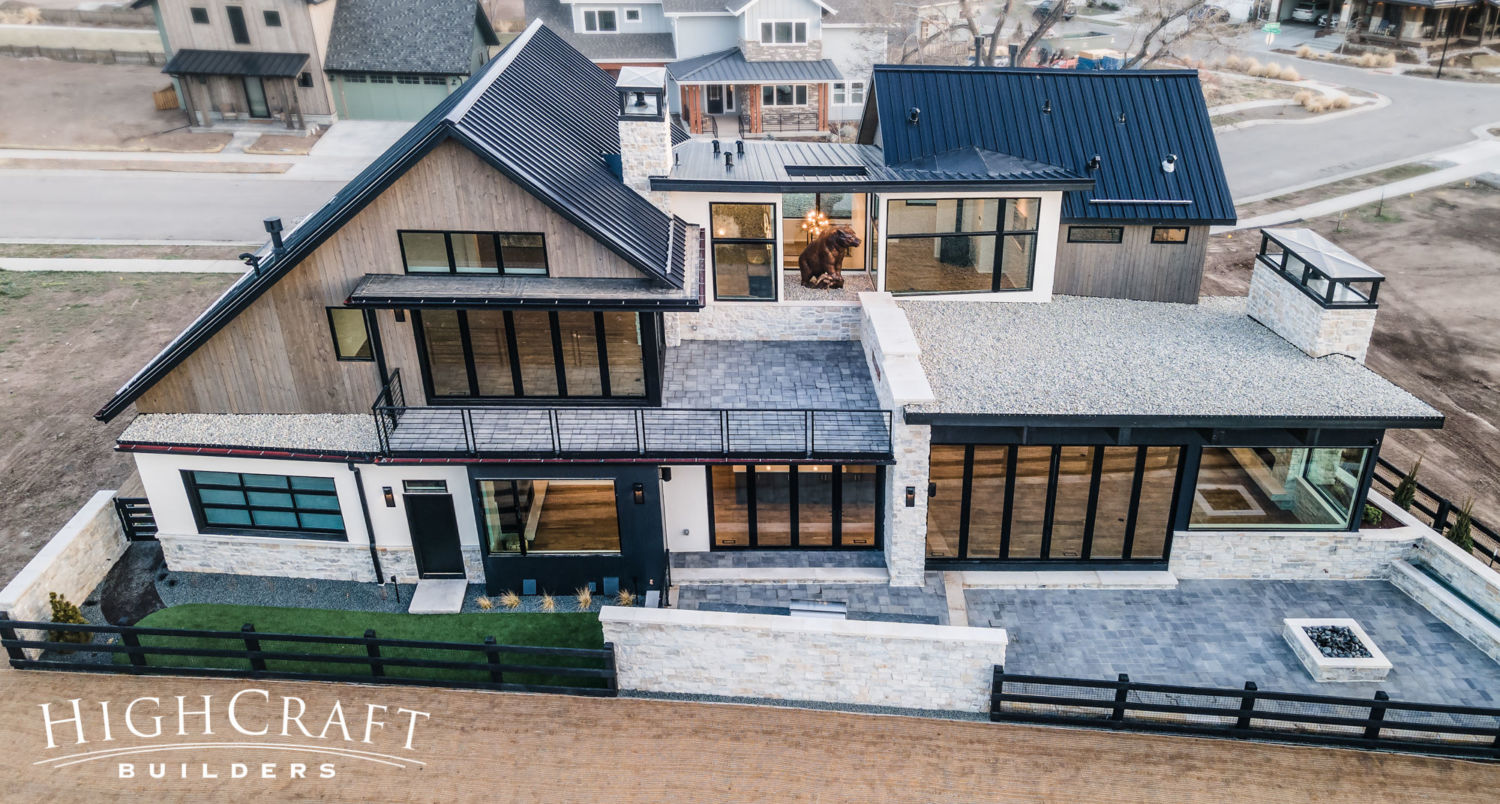
Private Second-Floor Terrace
The upper terrace and lower patio are both set in pavers and can be accessed through single or bifold doors. A large bronze bear sculpture stands sentinel over the upper terrace. The fenced-in patio area, below, includes a natural gas fire pit and a barbeque grill station behind the stone pony wall.

The installation of the bronze bear was a challenge, but nothing our team couldn’t handle.
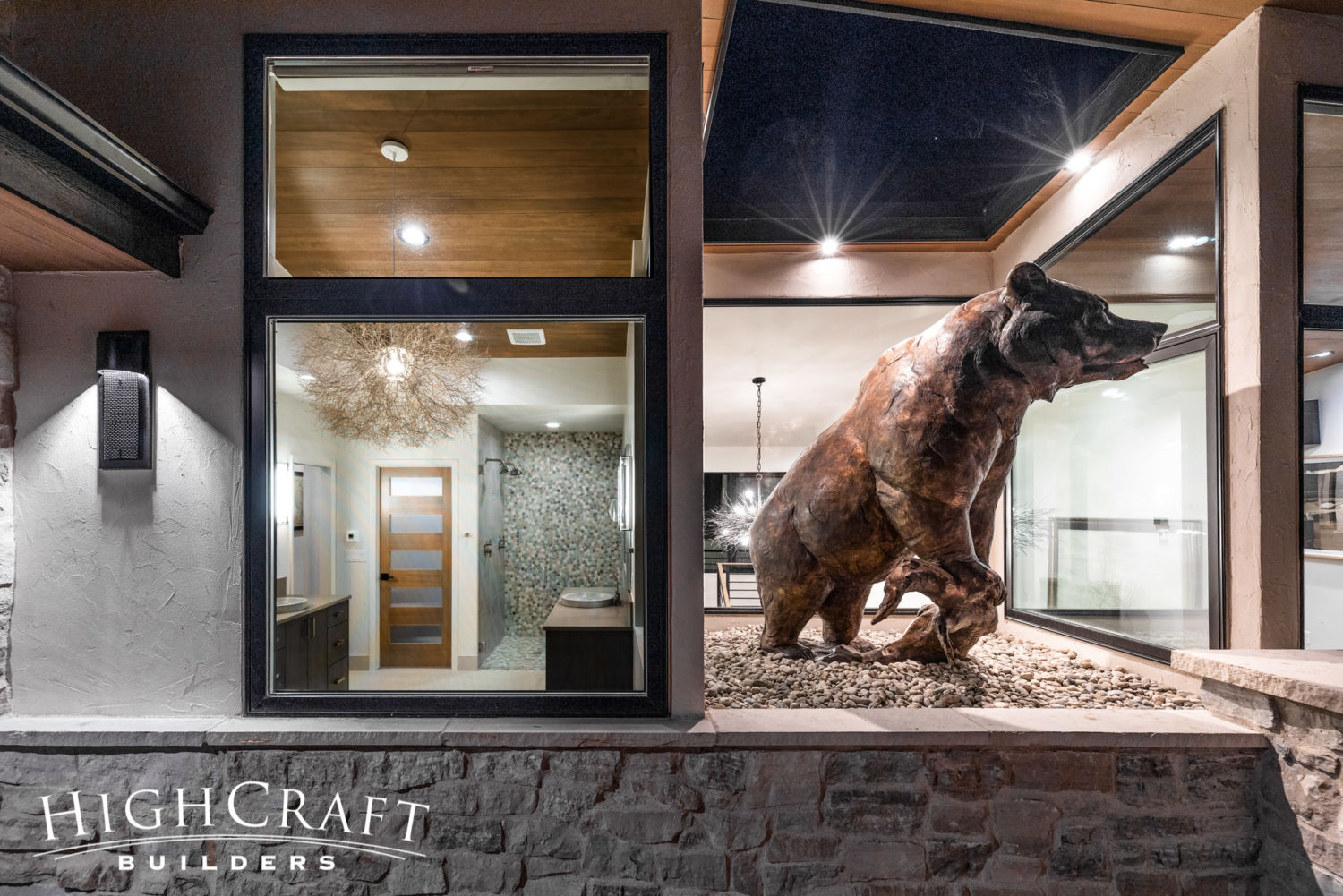
The sculpture, by Loveland wildlife artist Dan Ostermiller, can be enjoyed from the outside terrace, as well as from the office, upper stair landing, and master bathroom inside the home.
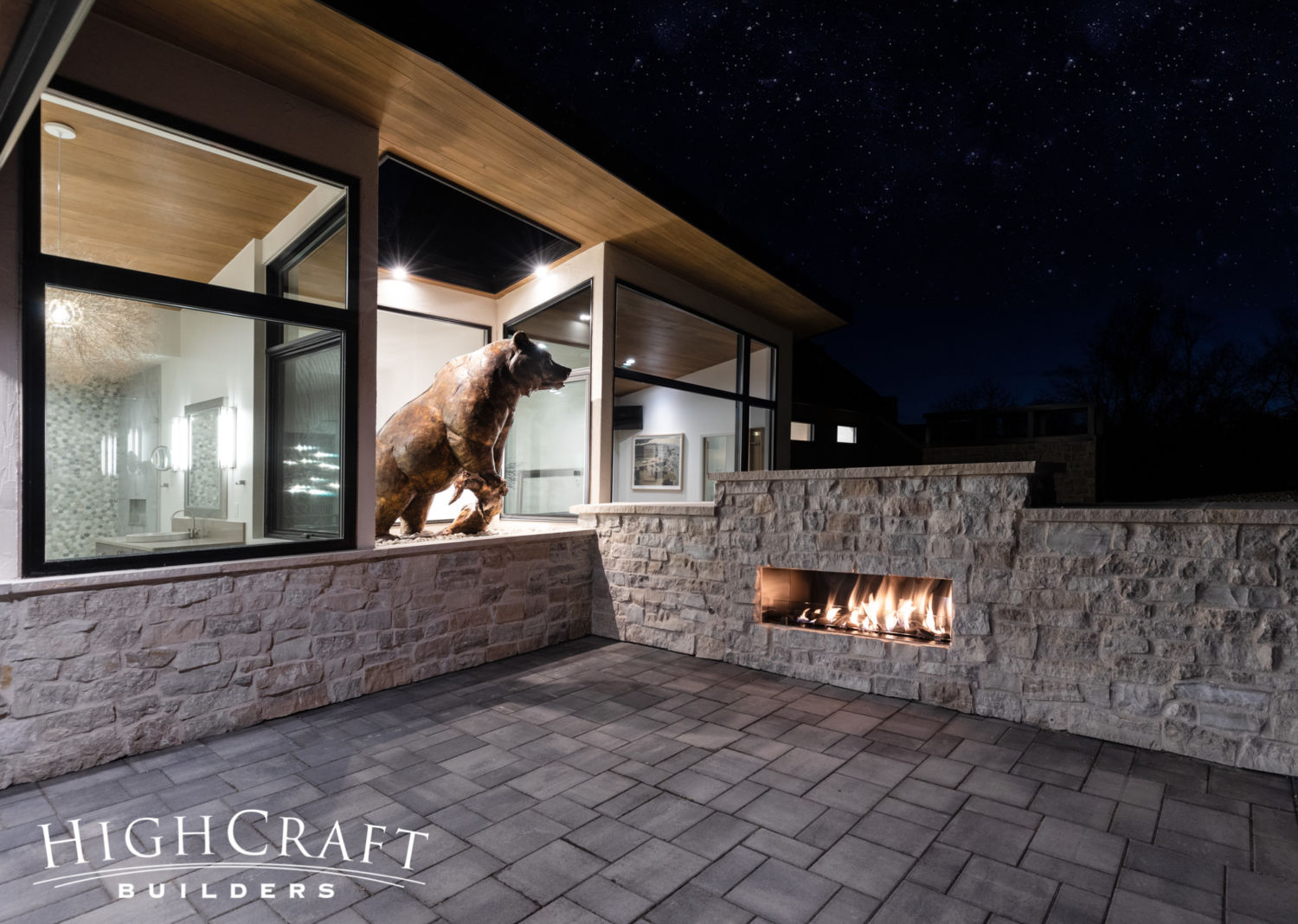
What a wonderful place to relax and look at the stars.
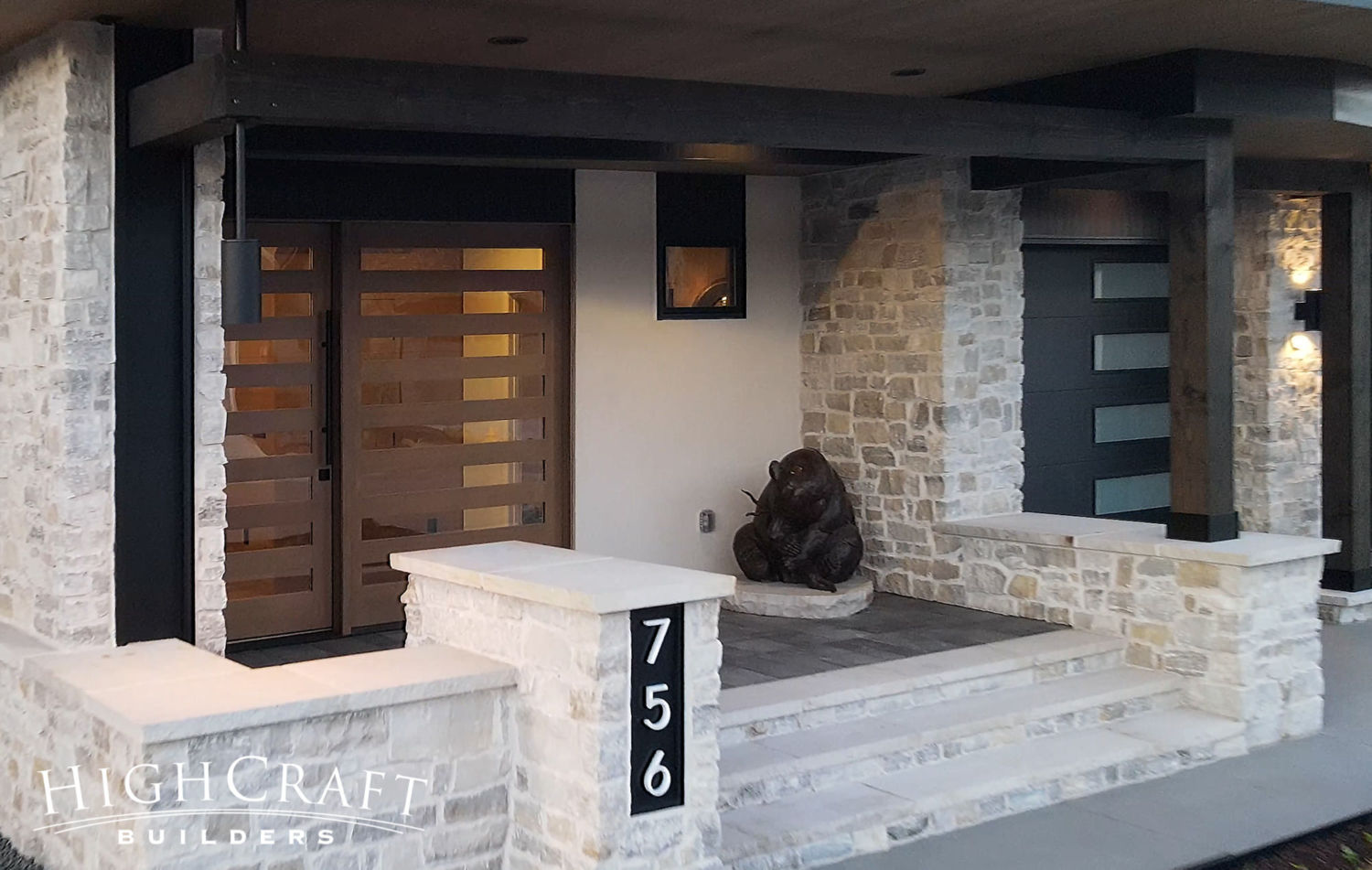
The smaller bronze bear sculpture (above) is a companion piece that greets visitors on the front porch.
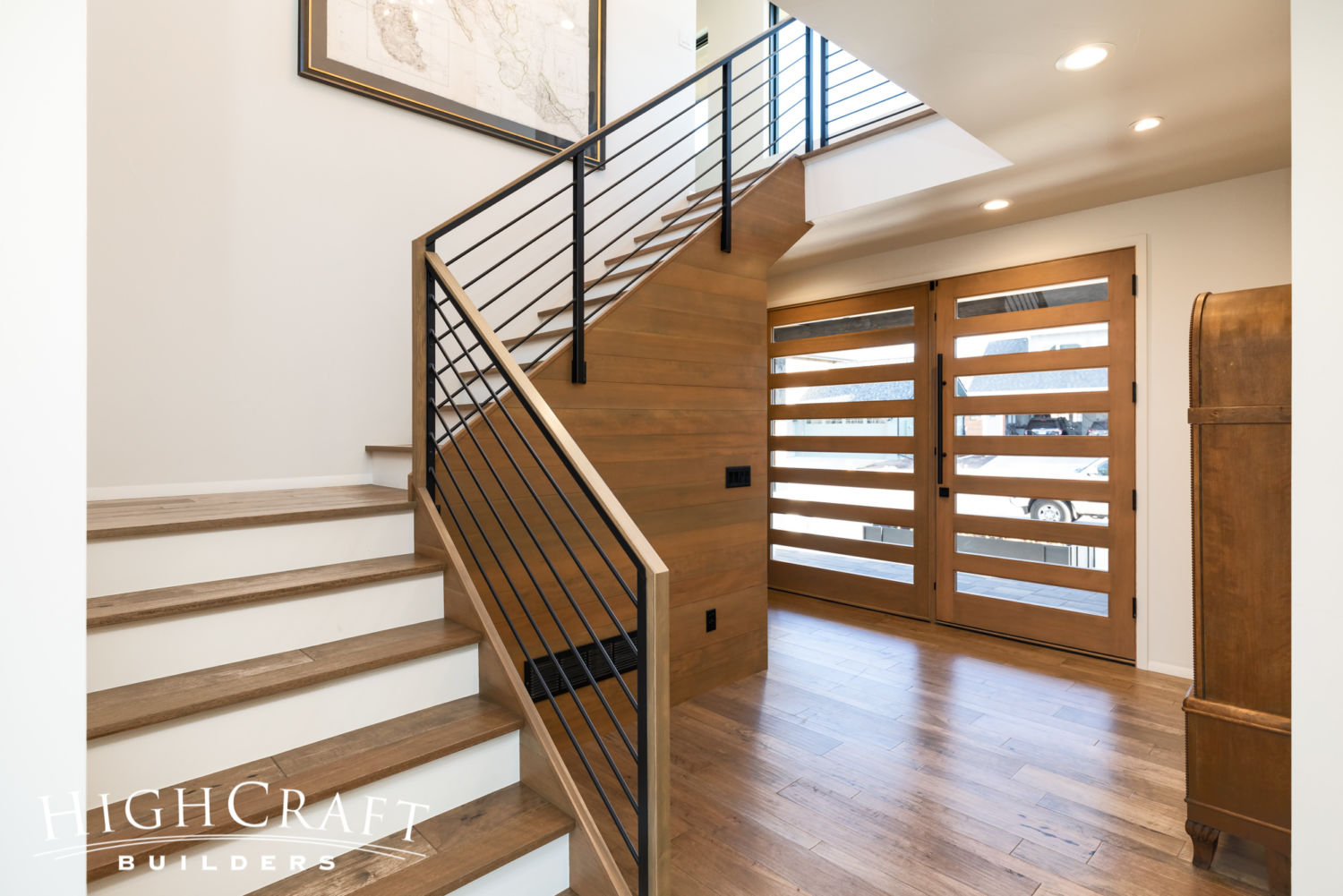
INTERIOR
Mike and Debbie wanted the soft-contemporary design to carry throughout the home’s interior, too. On their list of interior must-haves: artisan light fixtures; an open-concept kitchen, living and dining room area; and other custom touches.
FIRST FLOOR
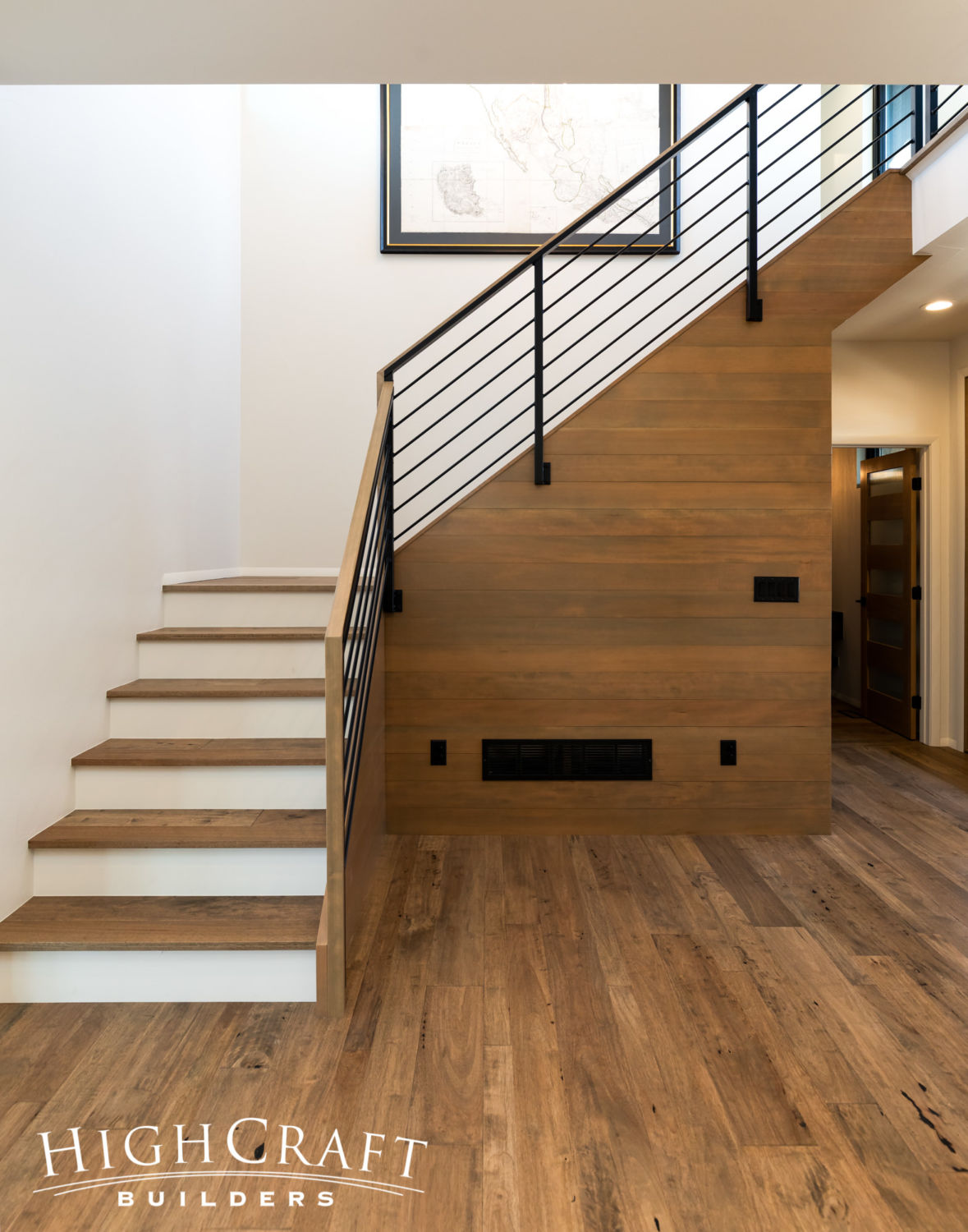
Foyer
The modern stairs, and custom accent wall in stained fir, make a lasting impression in the foyer.
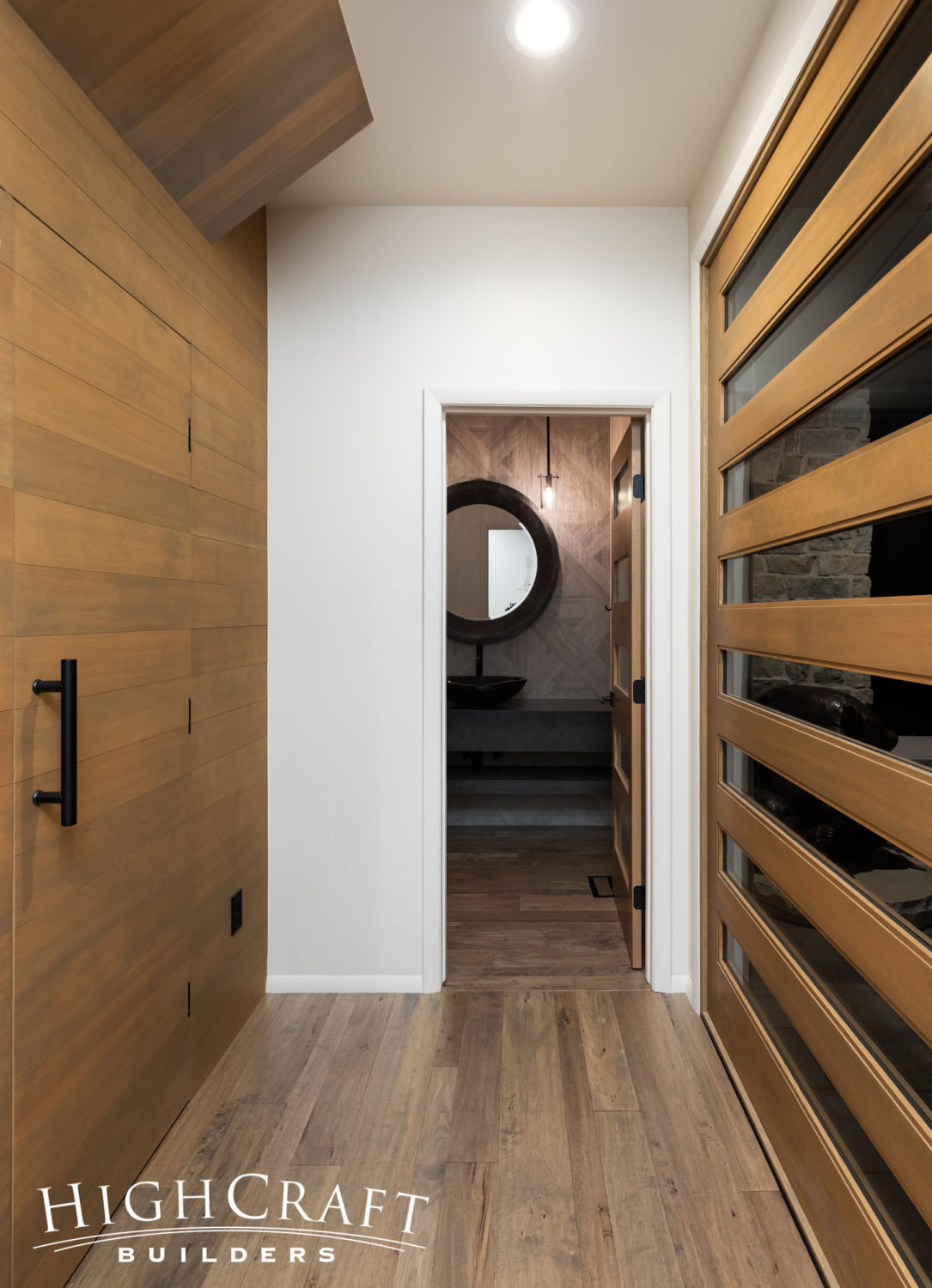
The eight-light front door with sidelight panel (above, right) brightens the entry and adds to the soft-contemporary design of the home. The foyer also includes a semi-hidden coat closet and powder bathroom.
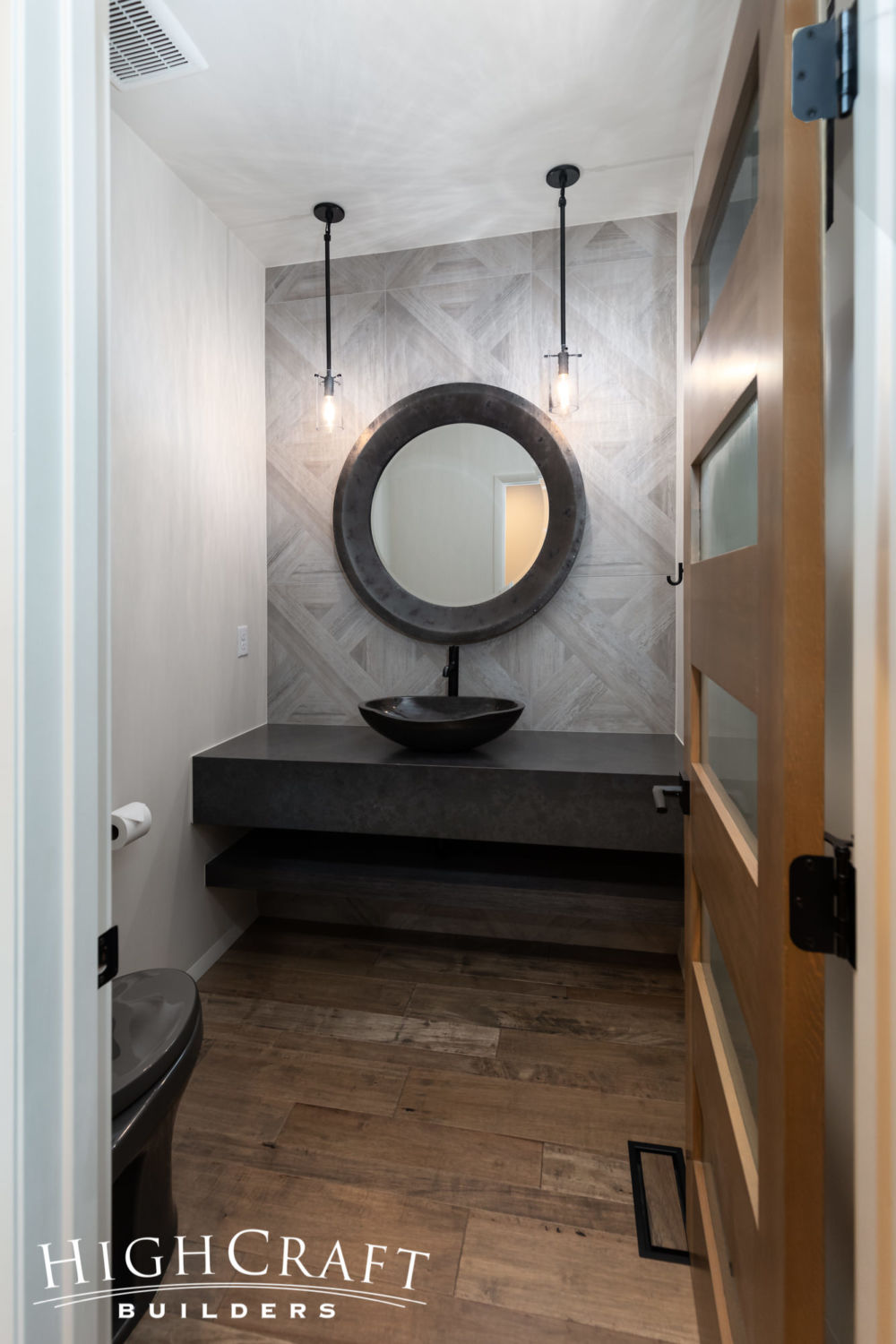
Powder Bath
Using distinct mirrors, sink basins, fixtures and tile, each of the five bathrooms enjoys a unique look, yet fits cohesively within the overall design plan.
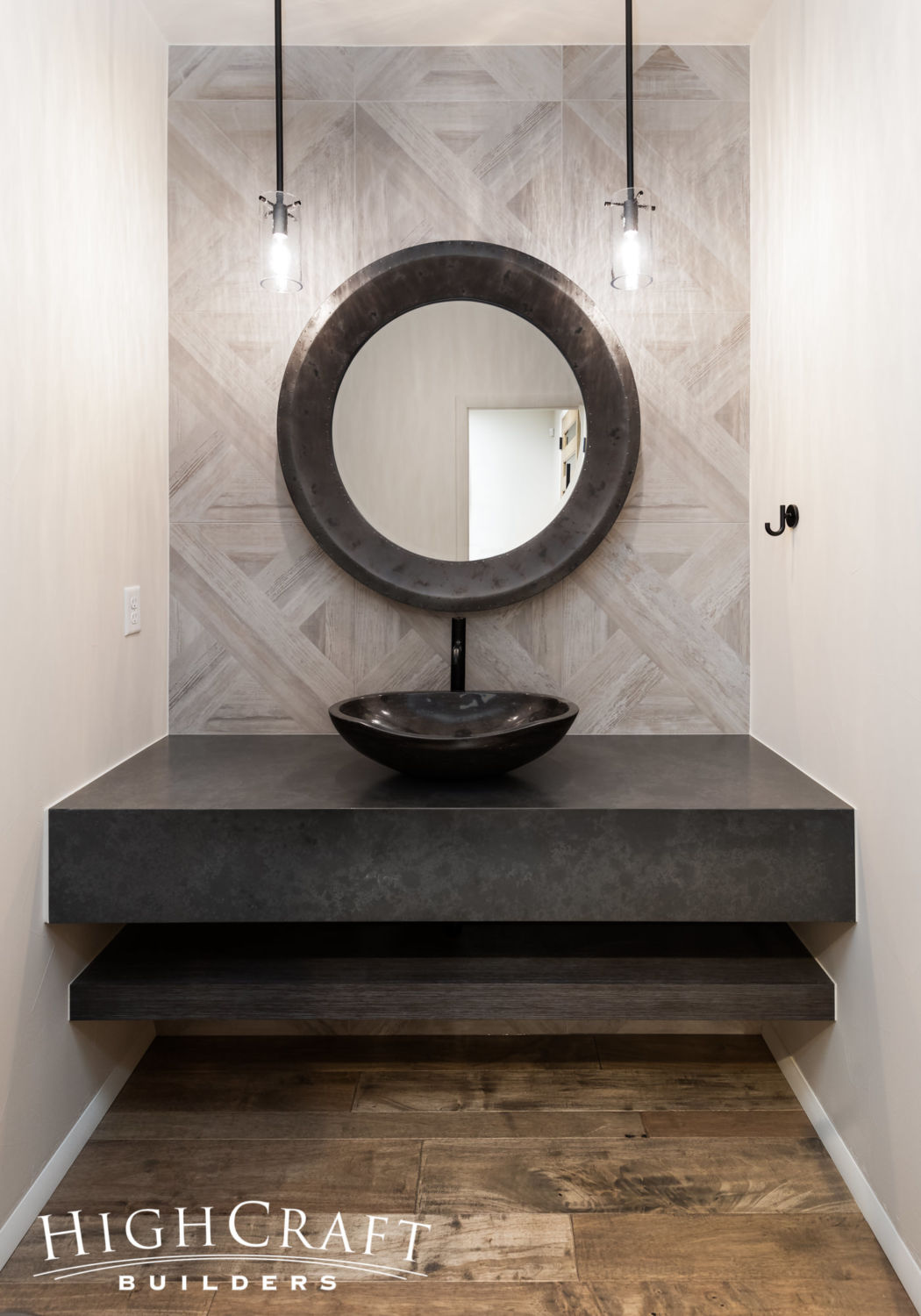
The powder bath is bold and inviting with its round, oxidized metal-framed mirror, bowl basin, tile accent wall and floating countertop with lower shelf.
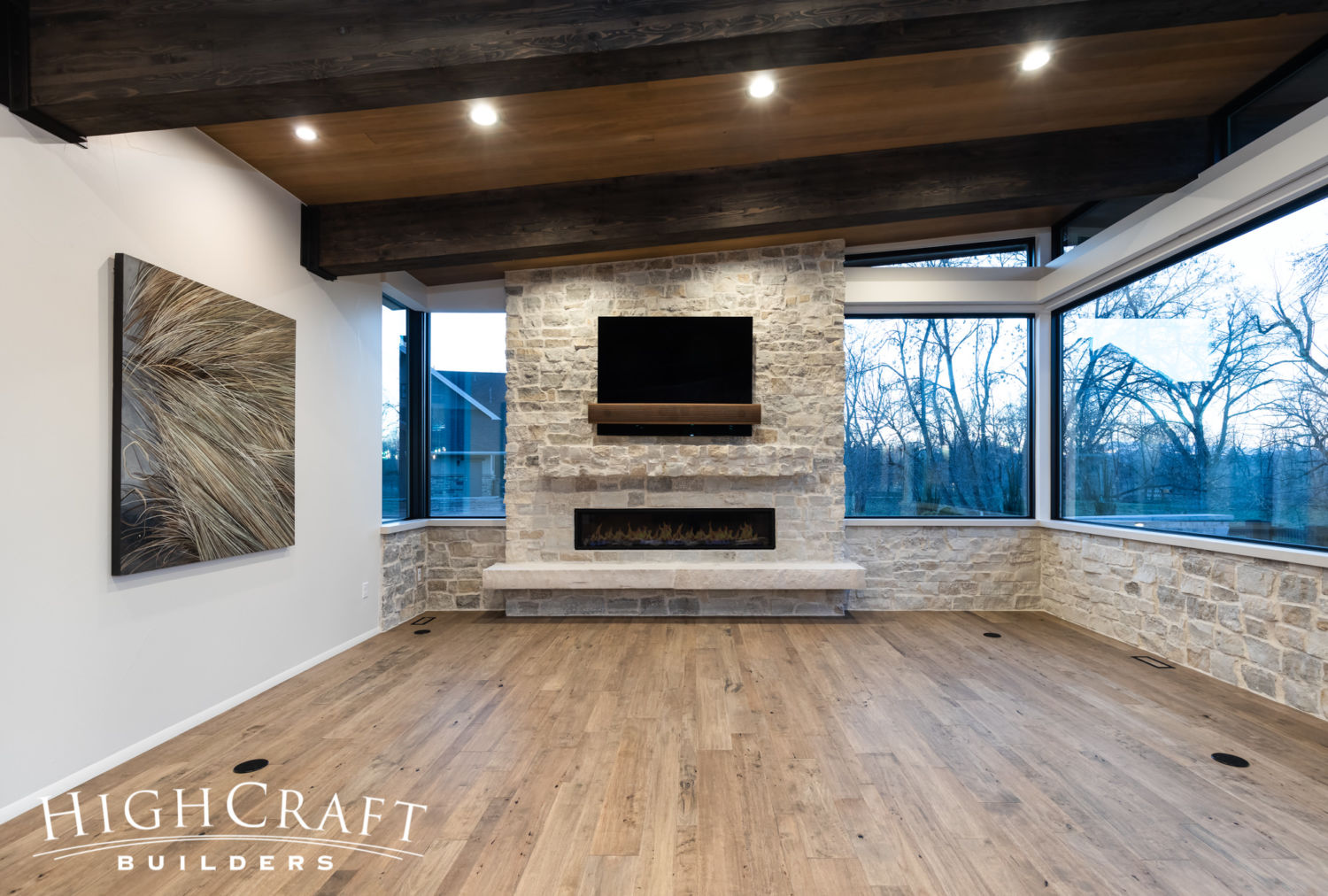
Living Room
Mike and Debbie selected Pacaya Mesquite hardwood for their flooring. Crafted by hand, the engineered material features durable, random-width planks and a sawn face for character.
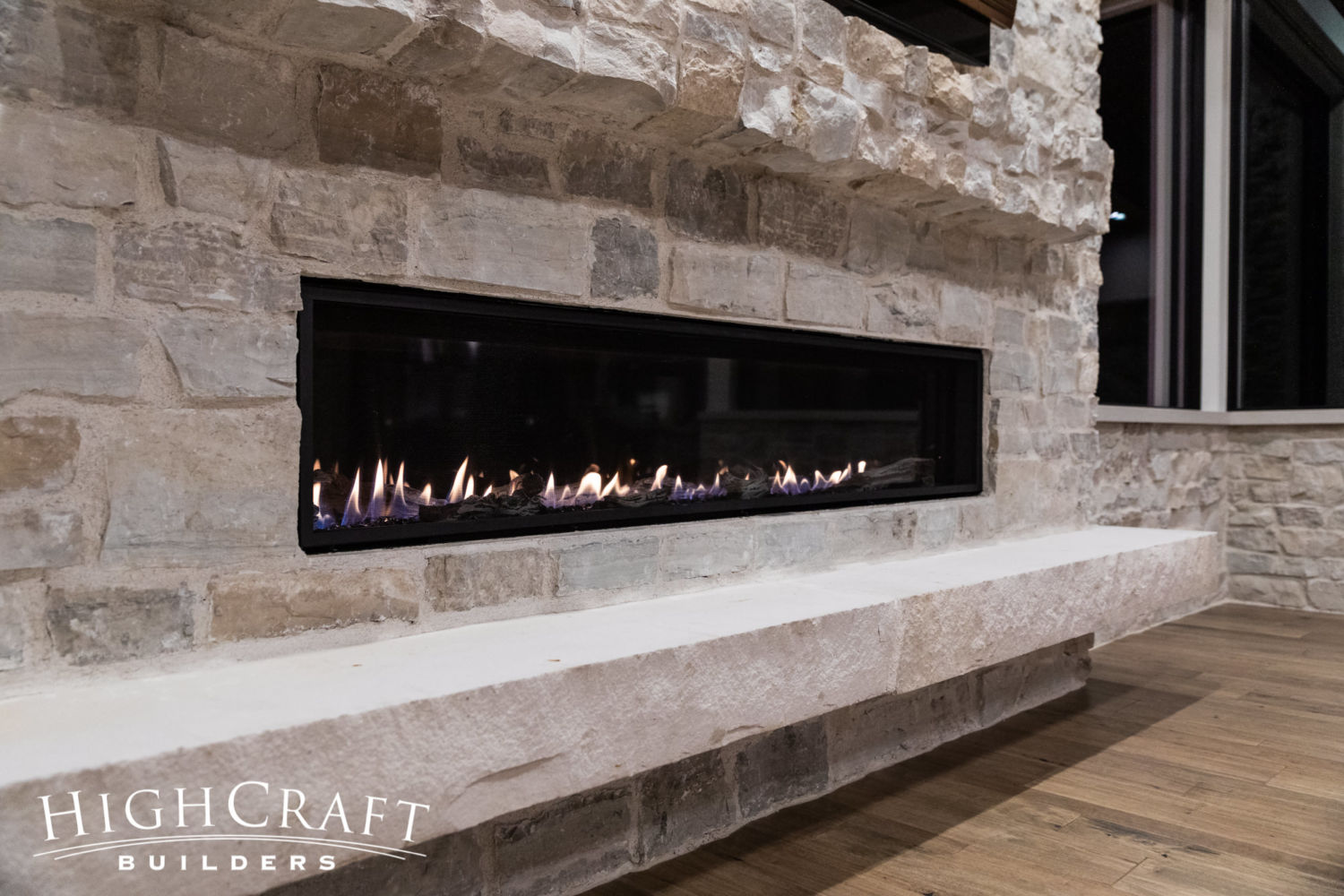
The home’s clean, modern lines are softened with more natural material finishes, such as matte tiles, wood flooring and ceilings, and stone fireplace surrounds and accent walls as seen above.
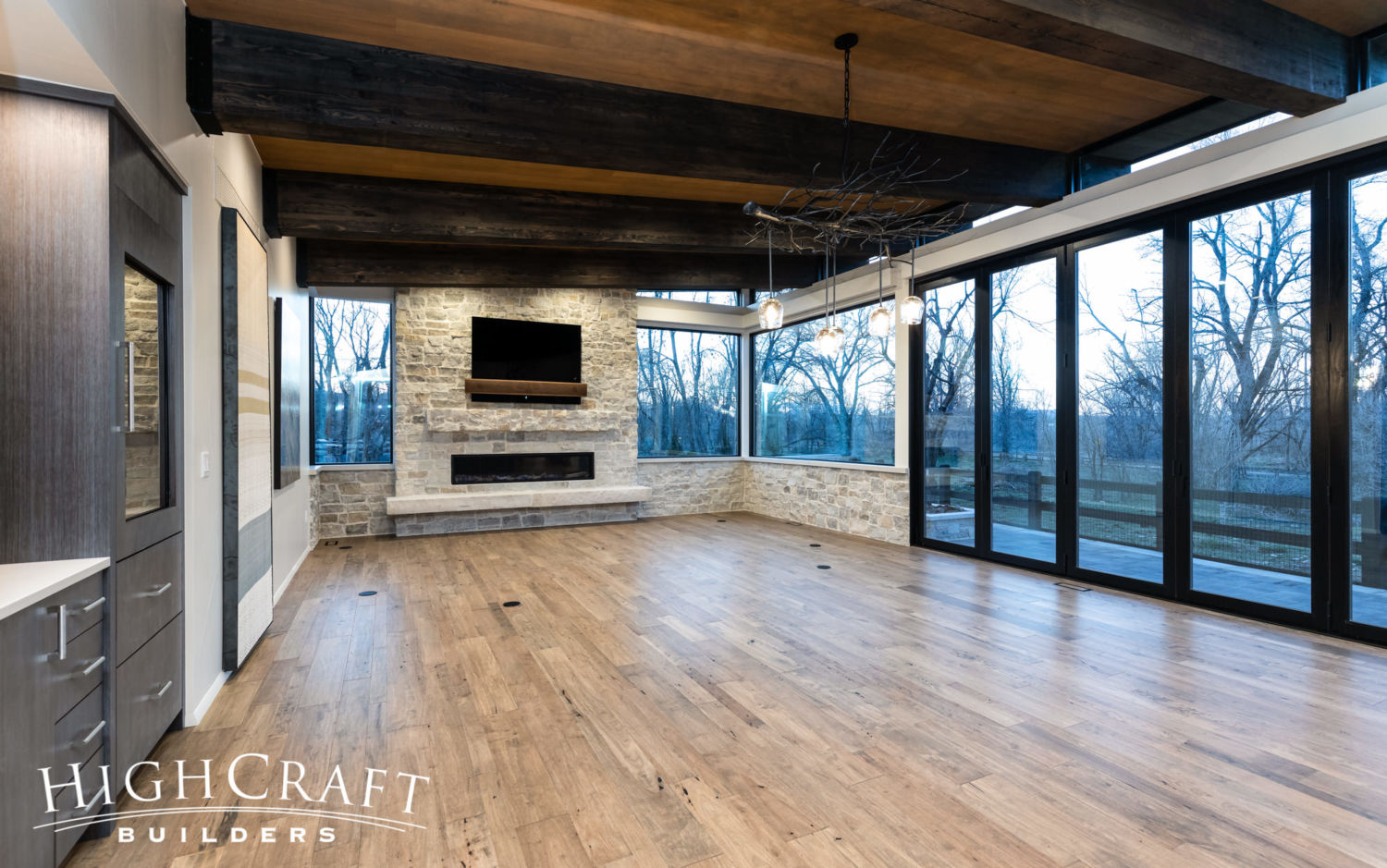
In this open-concept layout, the living room, dining room and kitchen share one large space. The solid-wood beams draw your eye to the wall of windows and the views beyond.
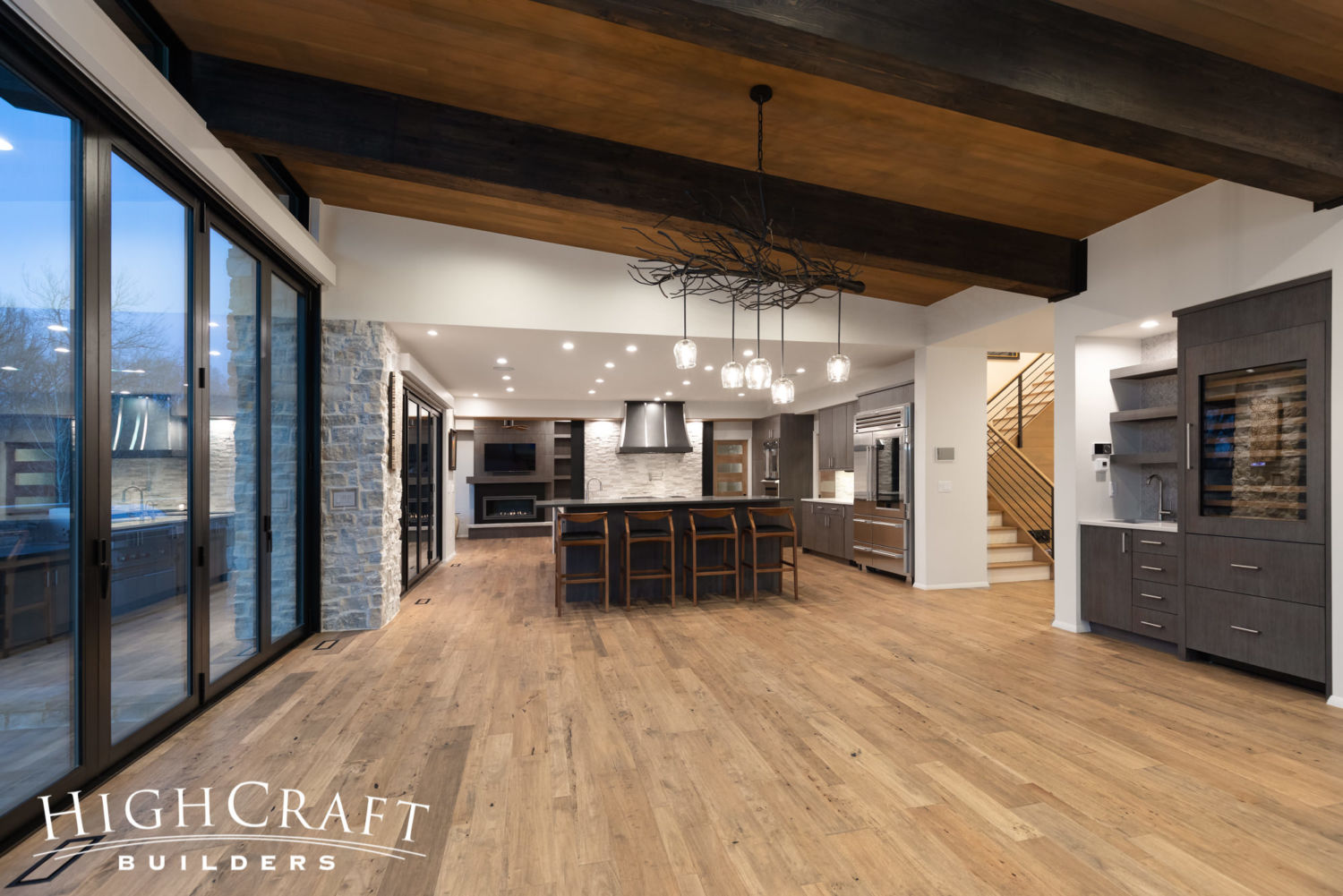
Dining Room
Bifold doors in the kitchen and dining room encourage indoor-outdoor living and alfresco eating. The wet bar is strategically located in the dining room to avoid “too many cooks in the kitchen” when preparing a meal.
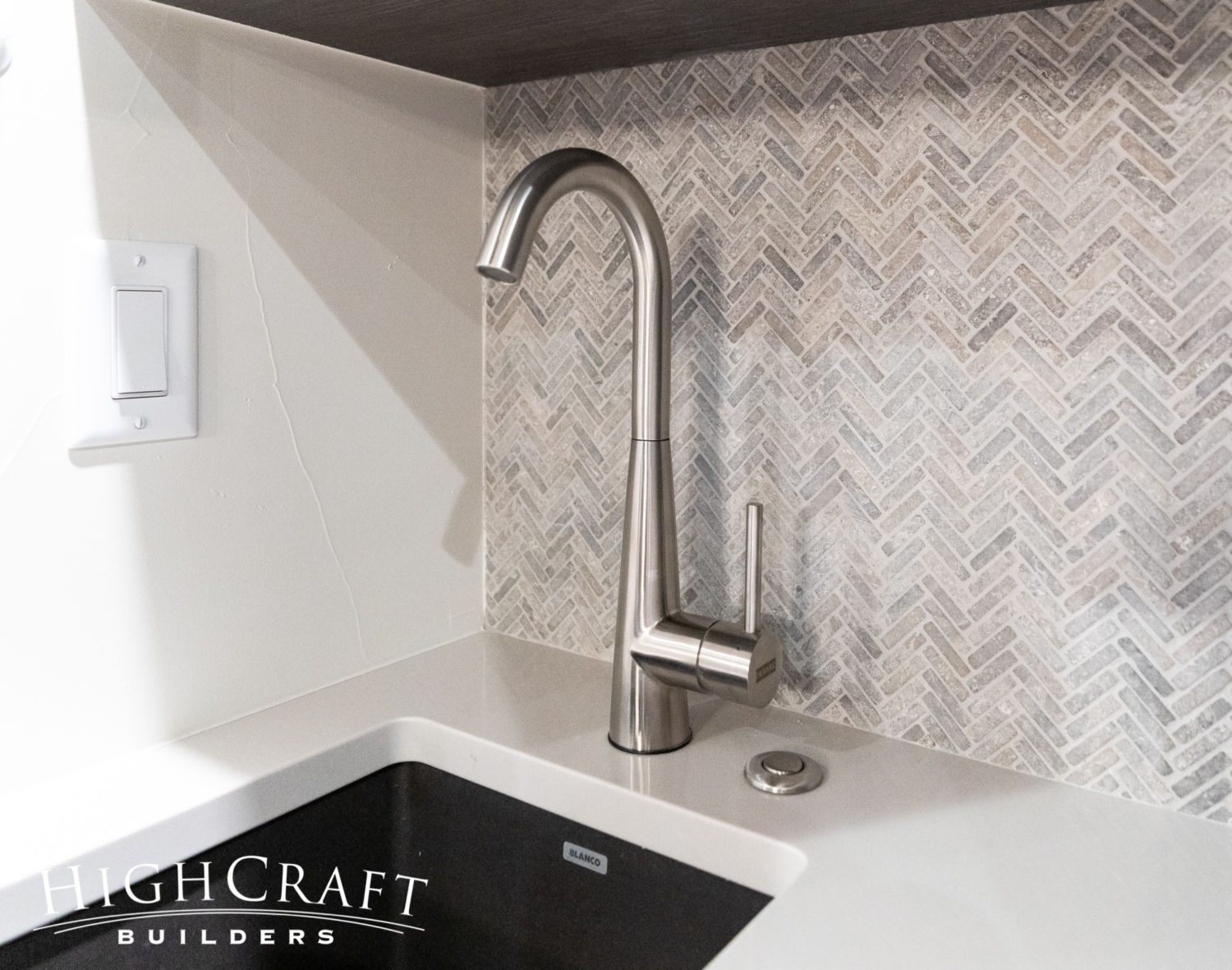
The bar includes floating shelves, a beverage refrigerator, quartz countertop, ample storage, a sink with disposal, and a herringbone tile backsplash.
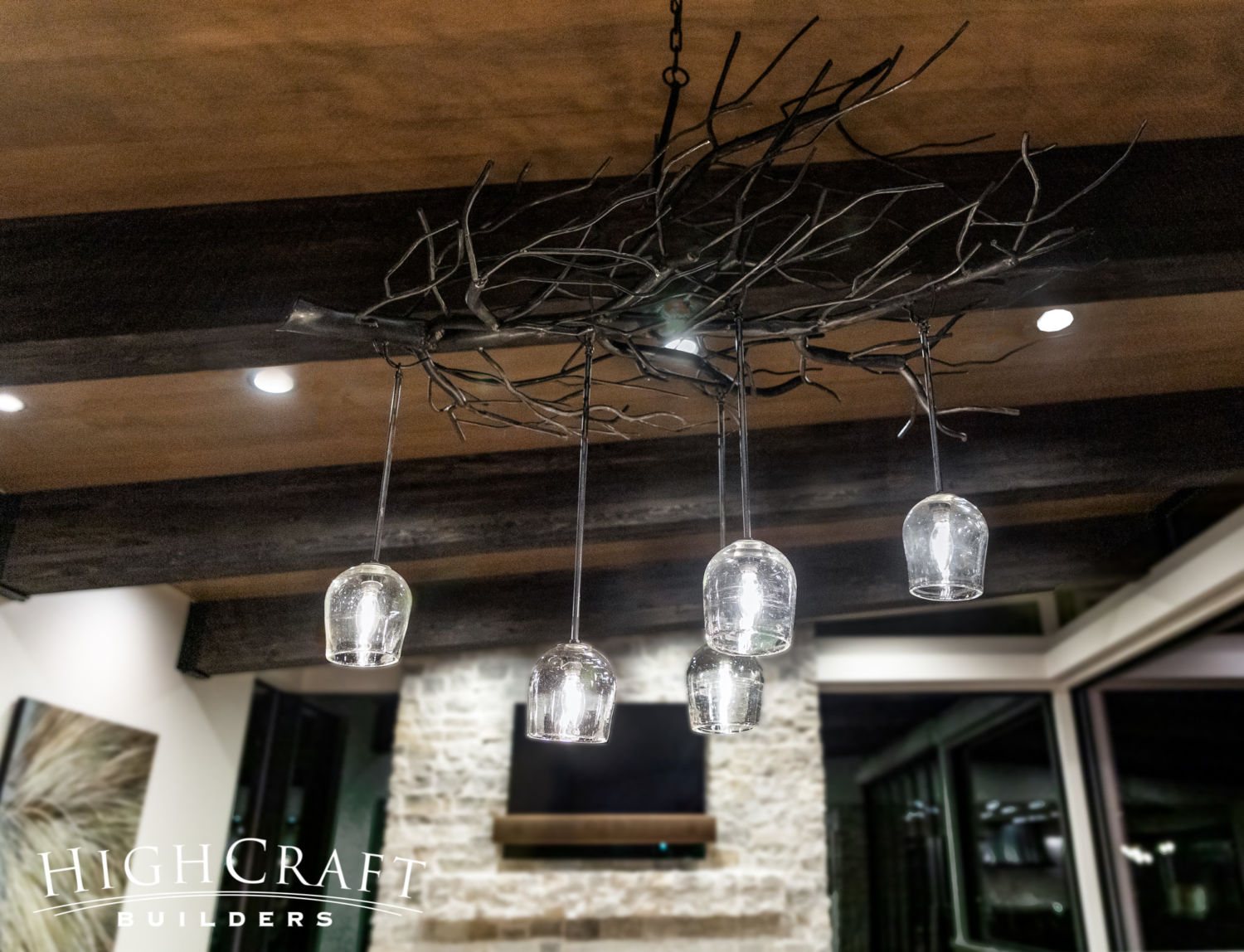
This branch chandelier, forged at IronGlass Lighting out of Bozeman, Montana, is stunning. Read more about this and other light fixtures in the recent blog post Let there be Light.
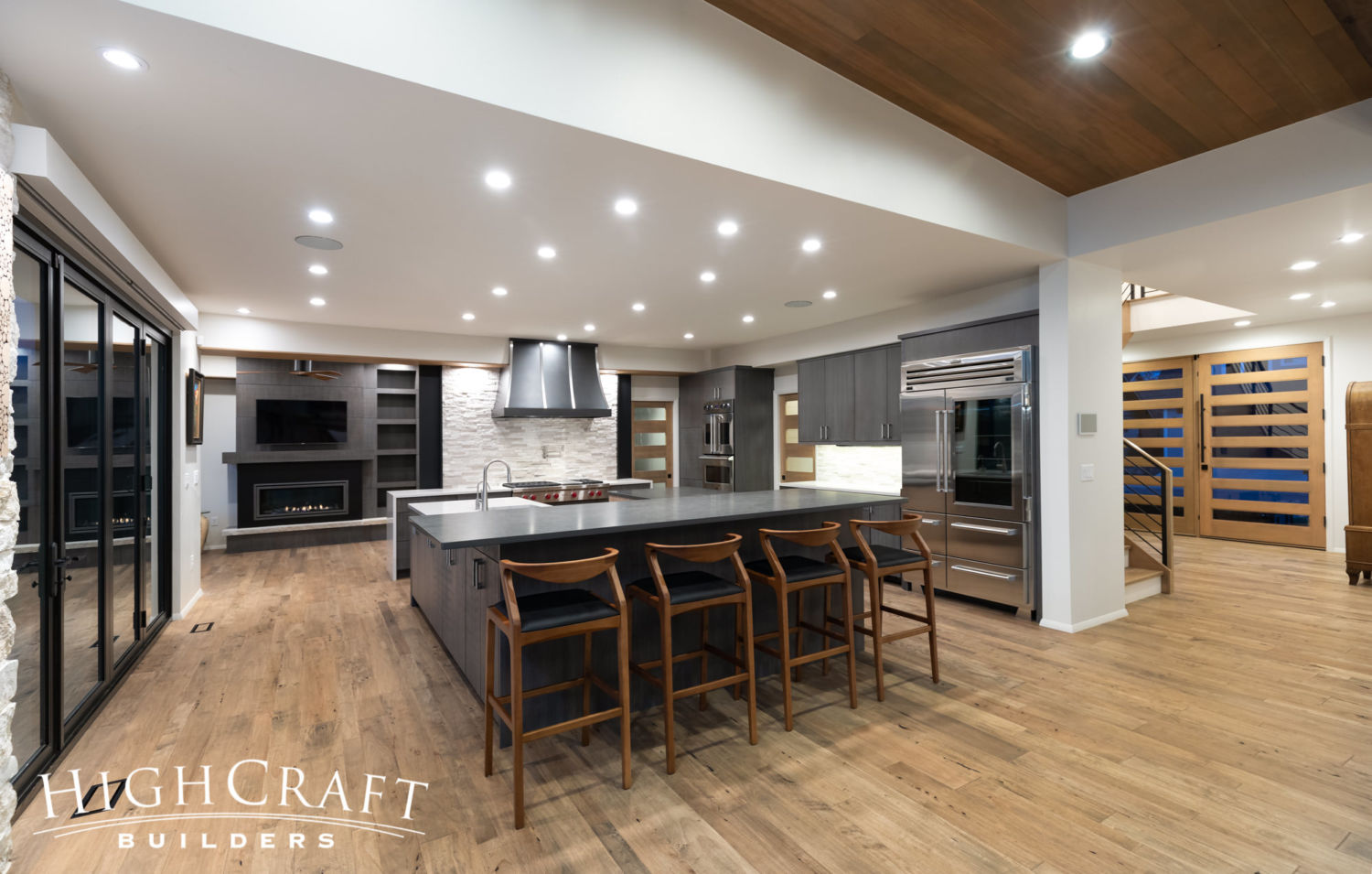
Kitchen
The contemporary kitchen is adjacent to the dining room in this open floorplan.
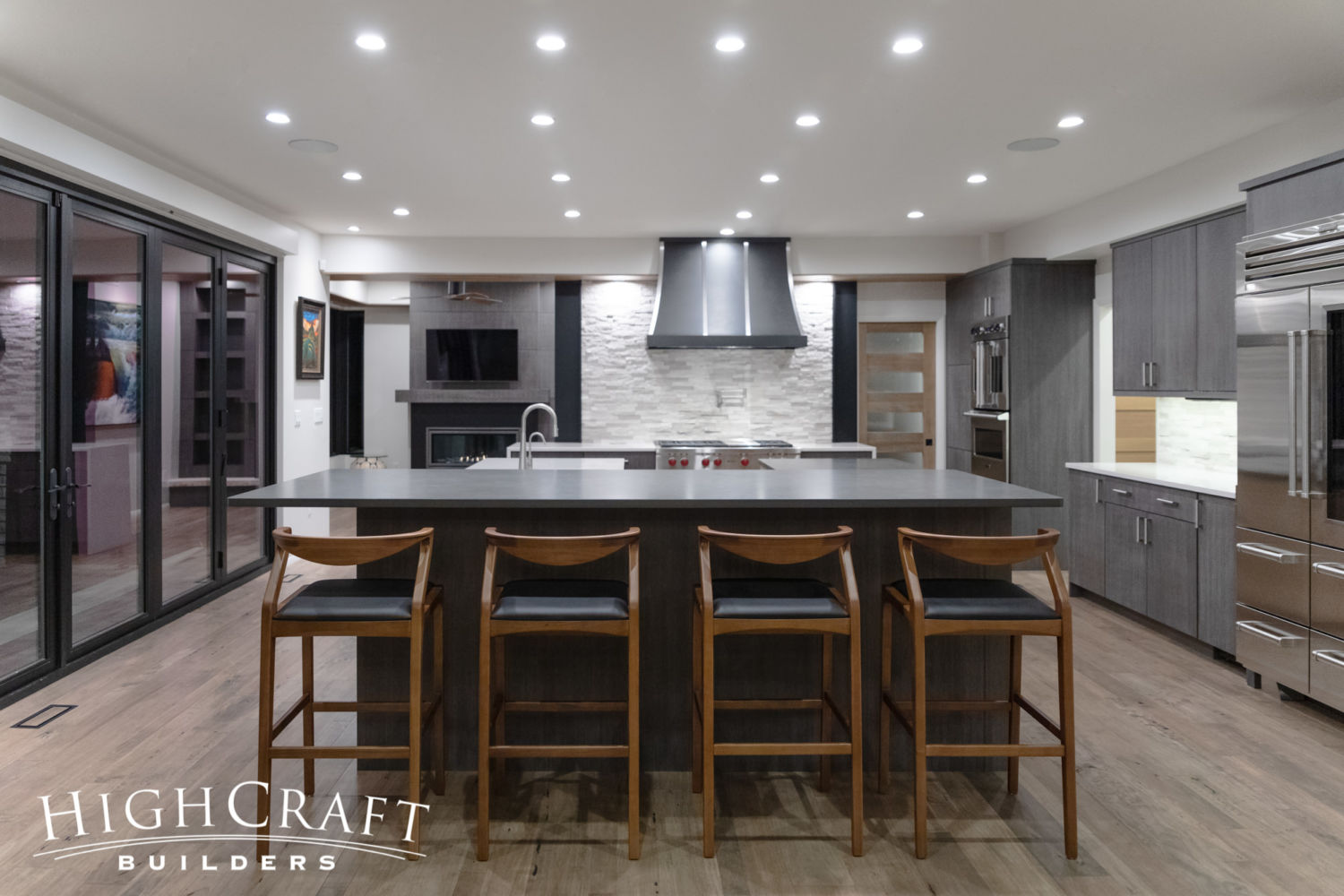
The cool grays in the kitchen’s color palette are softened by warmer wood tones. And smooth, slab-front cabinets are balanced by textured ledgestone backsplashes.
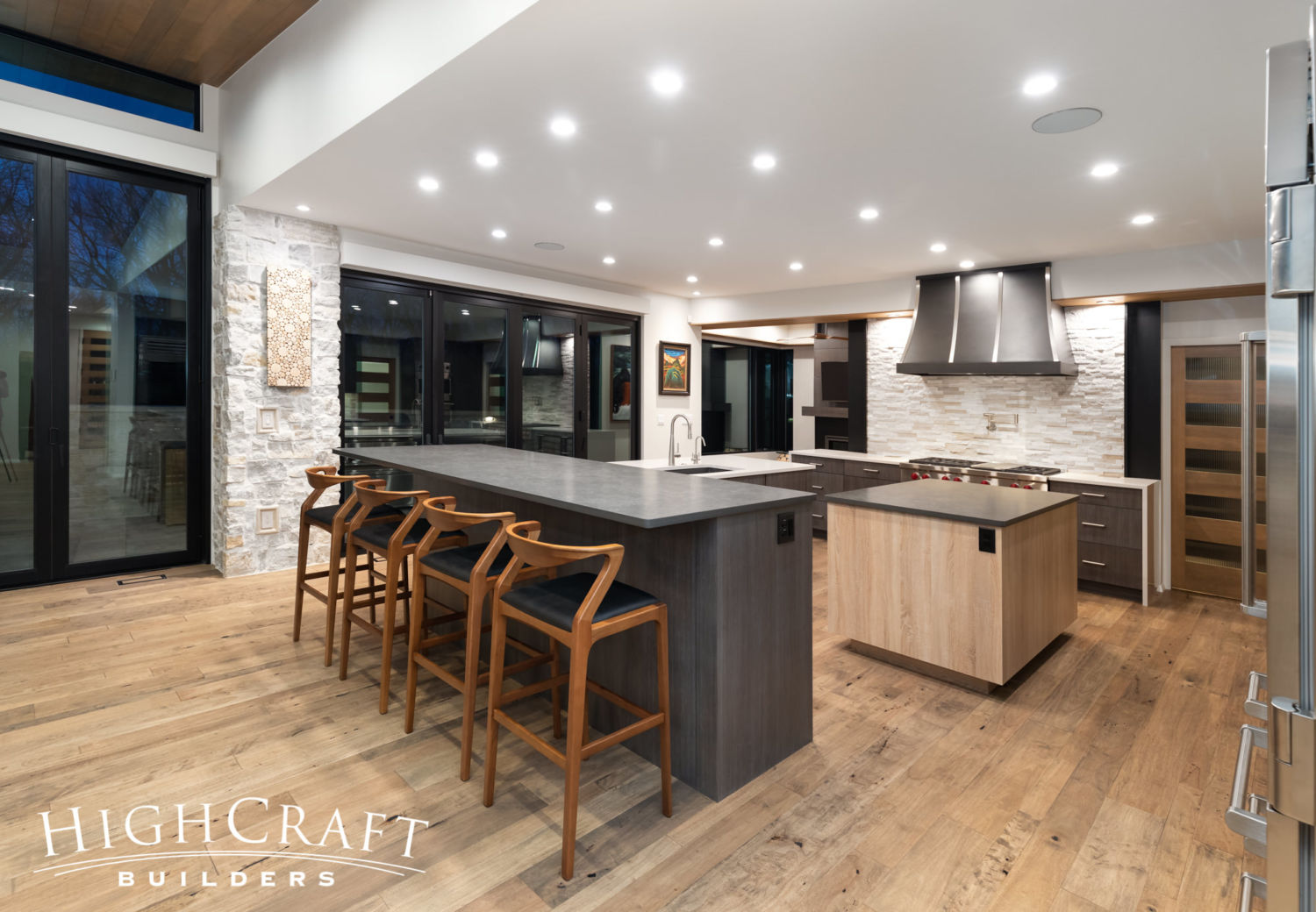
The kitchen’s multiple islands offer a variety of heights and surfaces for serving, eating and prep work.
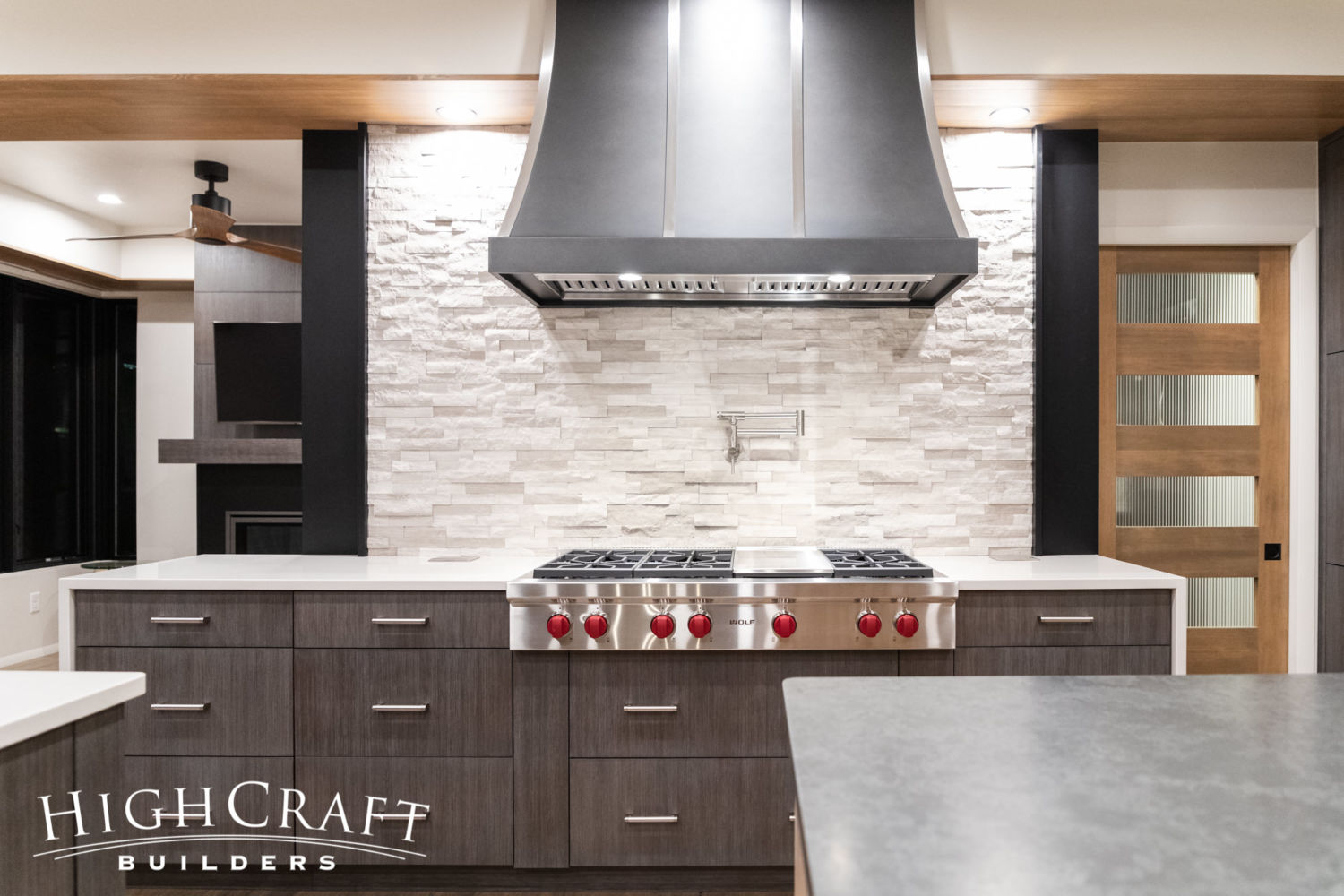
The kitchen also boasts durable quartz countertops, stainless steel Wolf appliances, and a custom range hood by Raw Urth Designs in an Antique Steel finish.
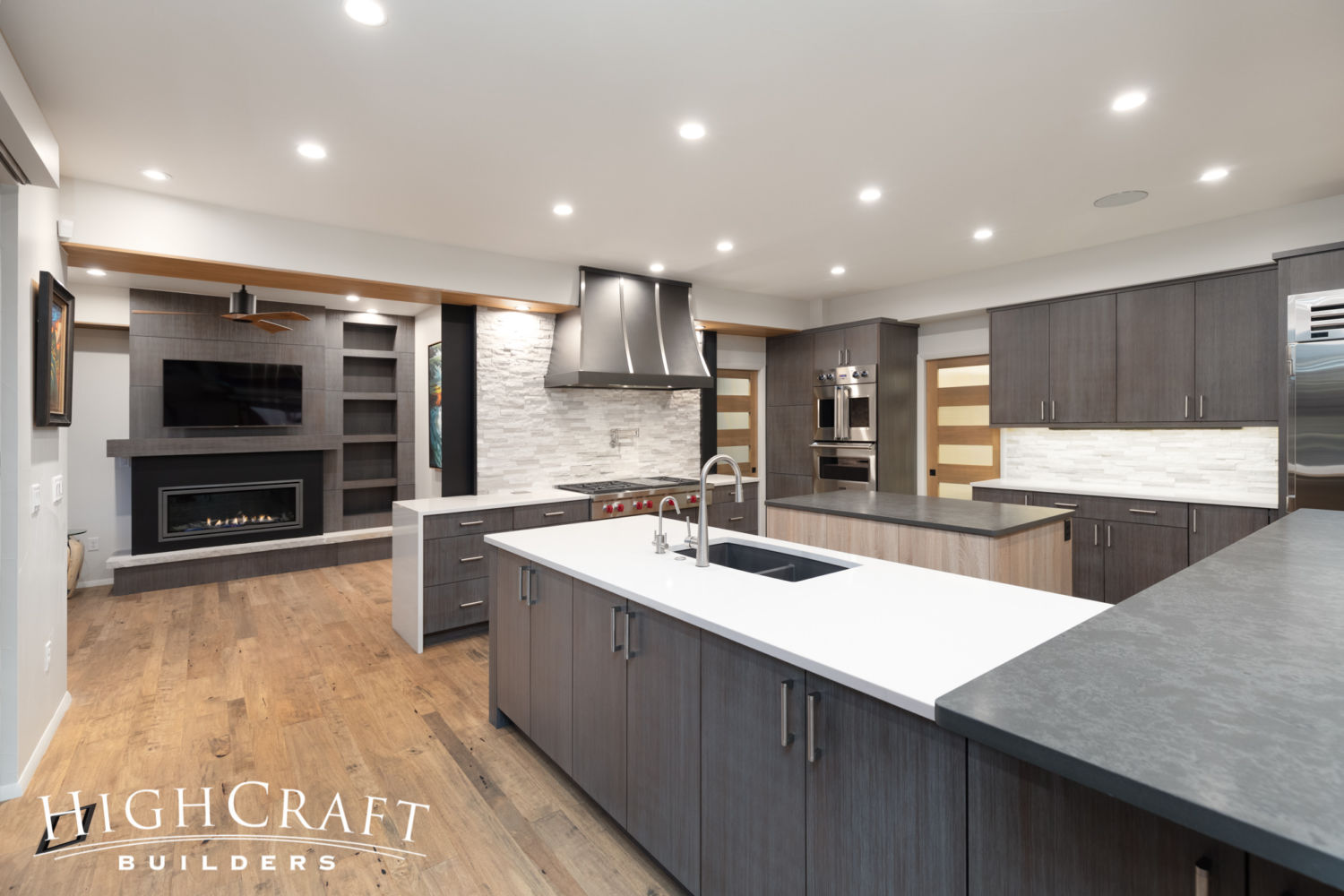
Behind contemporary reed-glass pocket doors are the pantry and laundry room.
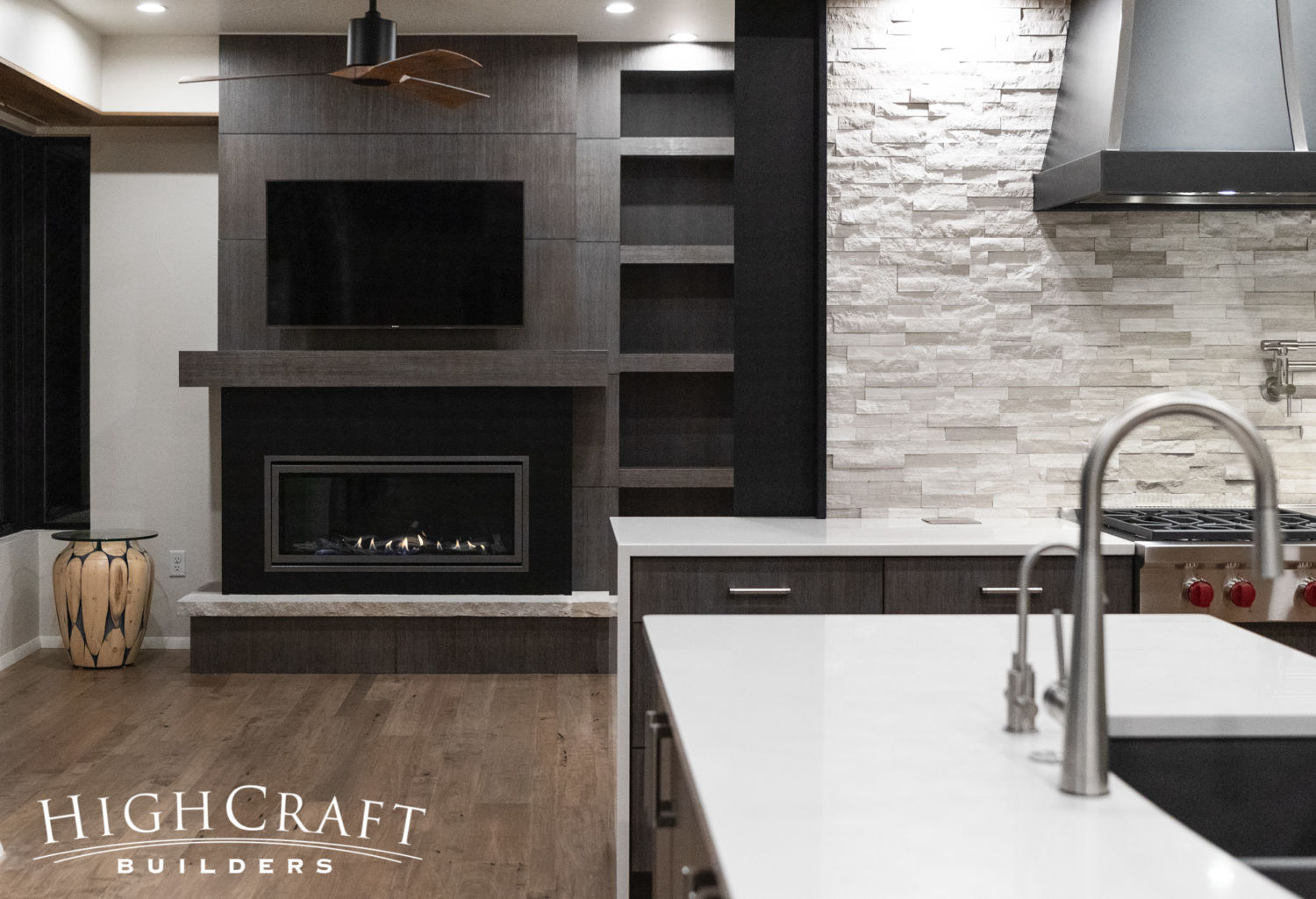
And tucked away, directly off the kitchen, is the sitting room with its own television and fireplace.

Sitting Room
The cozy sitting room is the perfect place to curl up with a good book or the morning paper.

The fireplace surround features a built-in bookshelf and matches the nearby kitchen cabinetry.
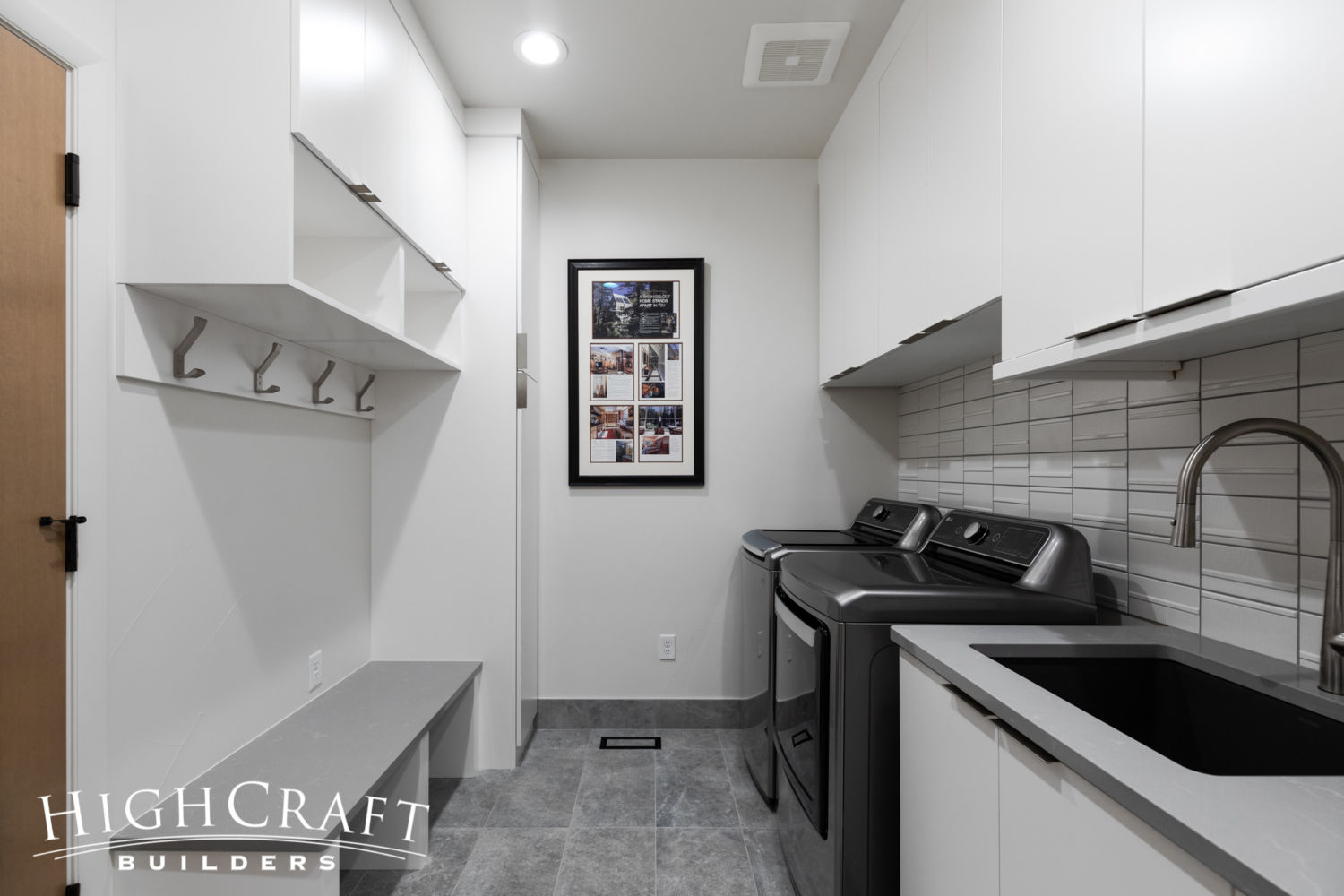
Laundry
The maple slab cabinets in the laundry room are painted a bright white. The utility sink, quartz bench seat with cubbies and coat hooks, and additional ample storage, make this room crisp, clean and practical.
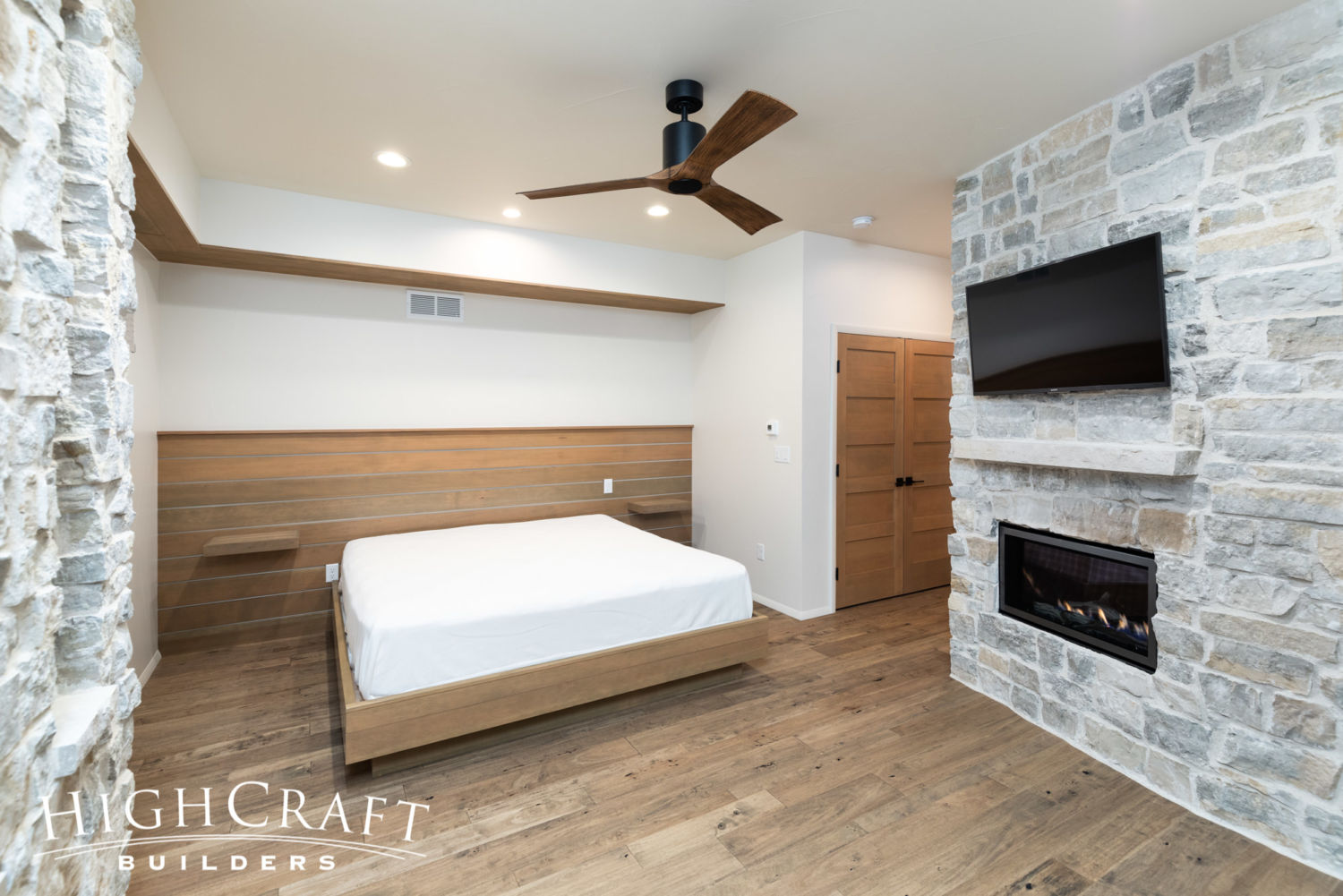
Guest Bedroom and Private Bath
Mike and Debbie filled the guest bedroom with custom touches, including this Douglas fir accent wall with floating shelves and platform bed.
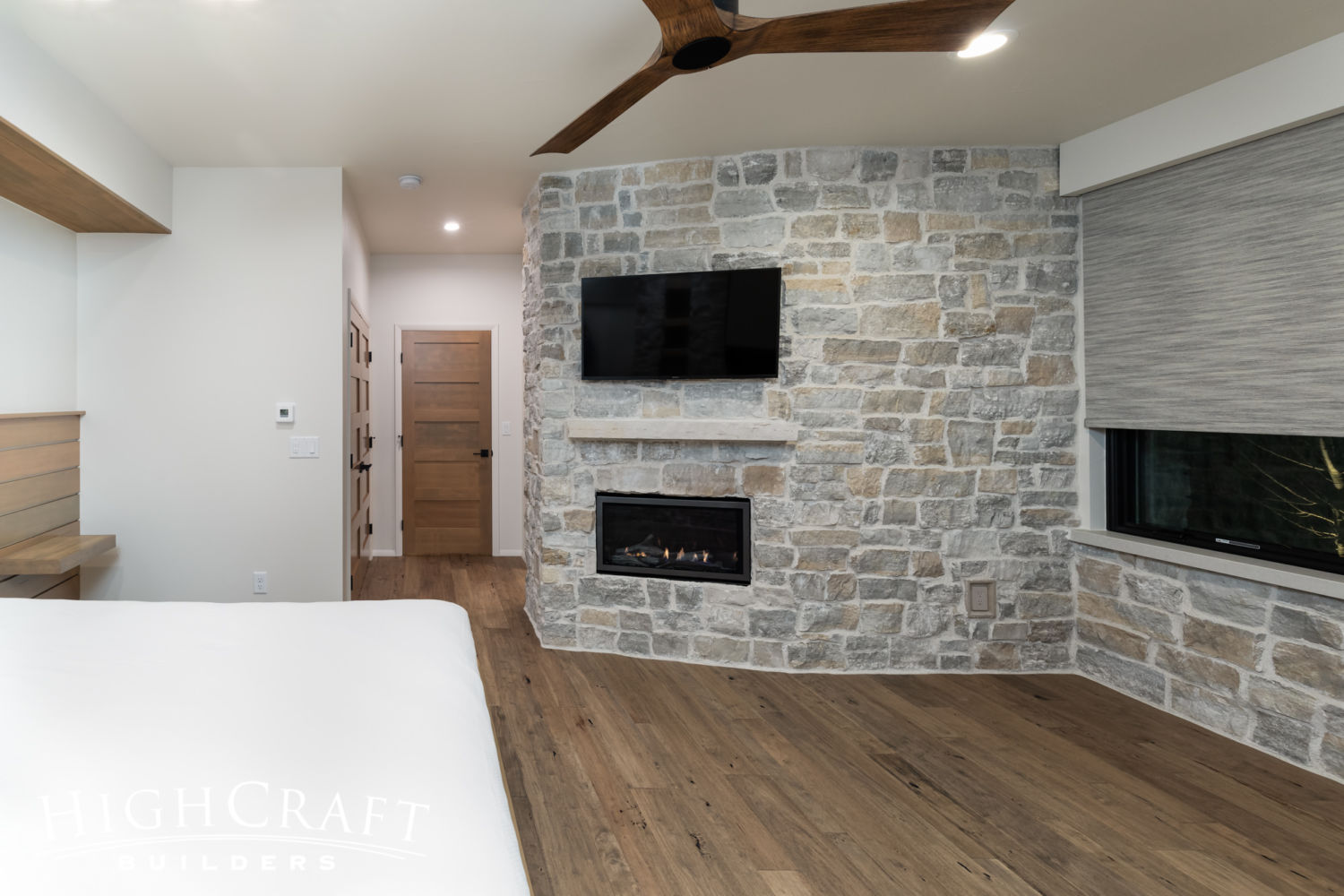
The stone used for the other accent wall is the same material used on the home’s exterior.
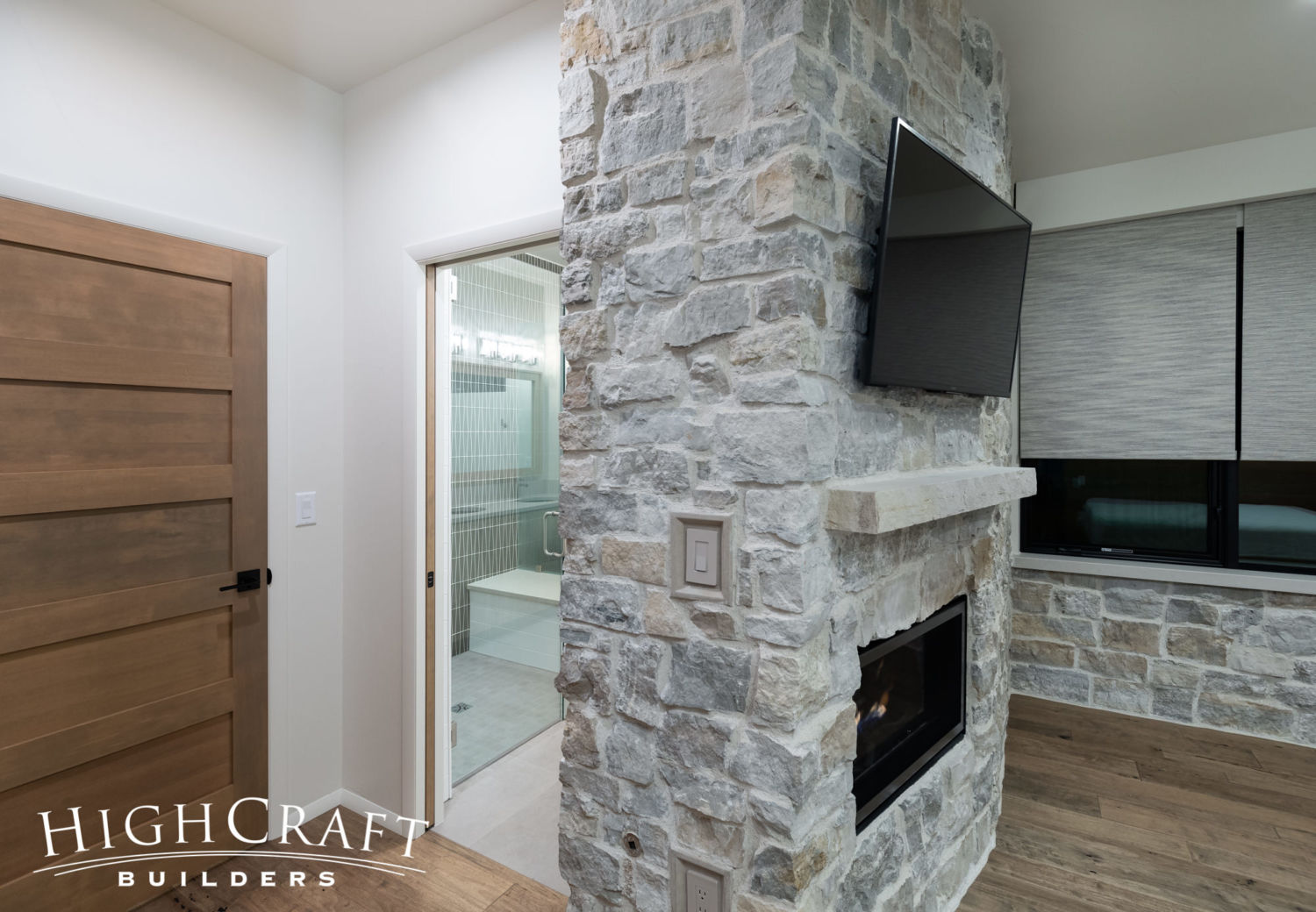
On the other side of the natural gas fireplace is the guest bathroom.
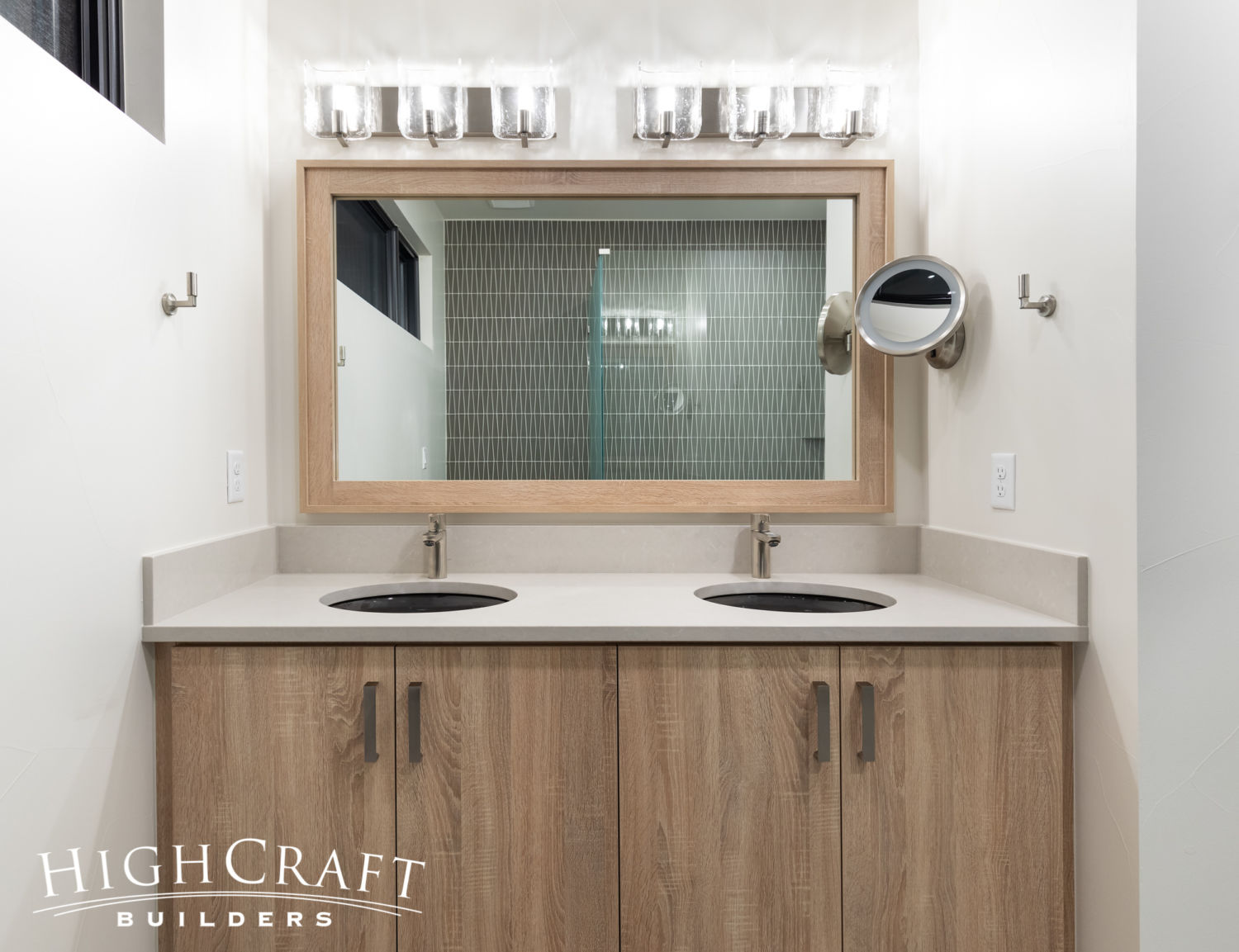
This three-quarter bath has a quartz countertop, backsplash, bench seat, and corner shelves in the shower.
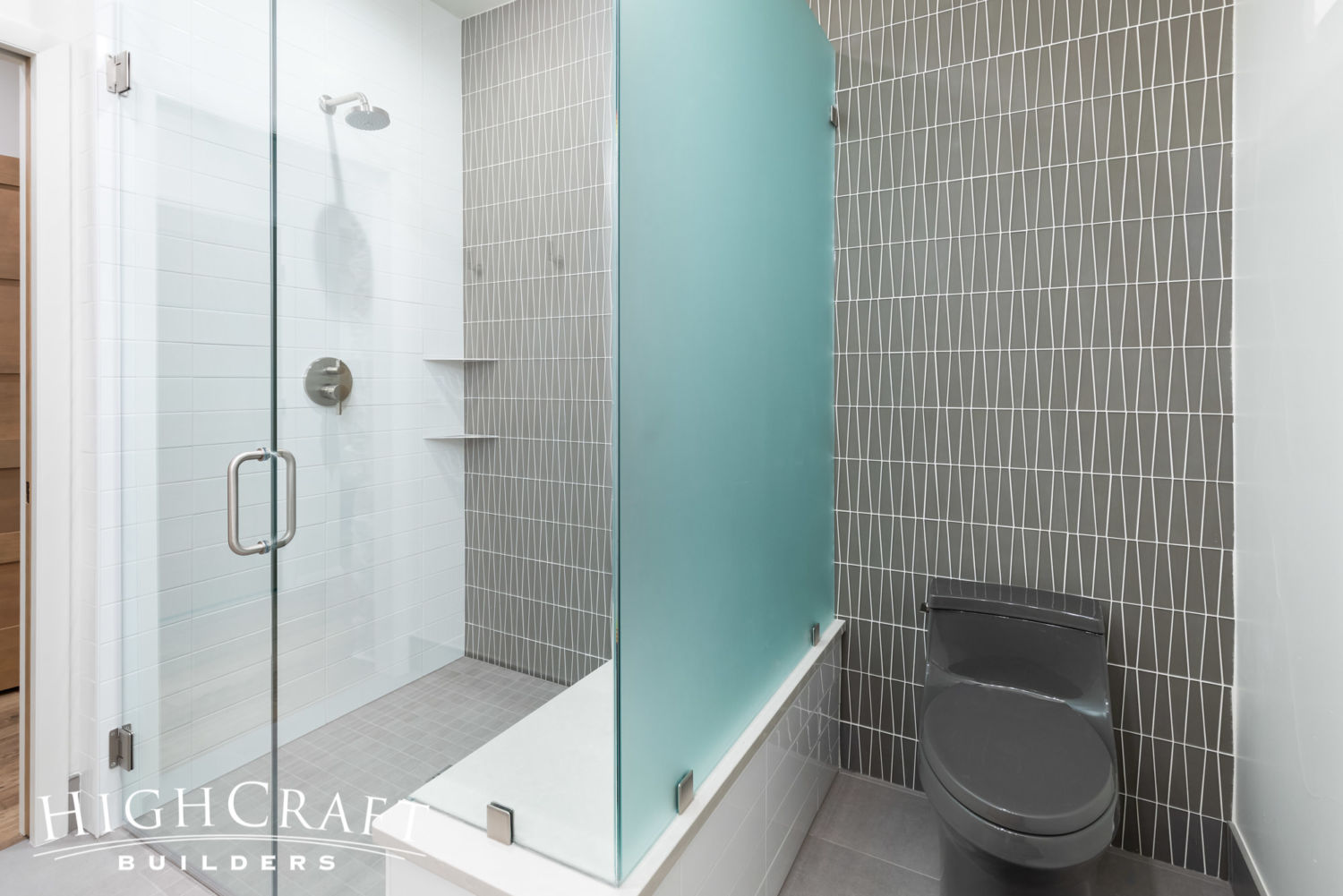
The accent wall tile is “Waveline” in Smoke Matte.

SECOND FLOOR
An intriguing metal chandelier lures you up the open stairwell.
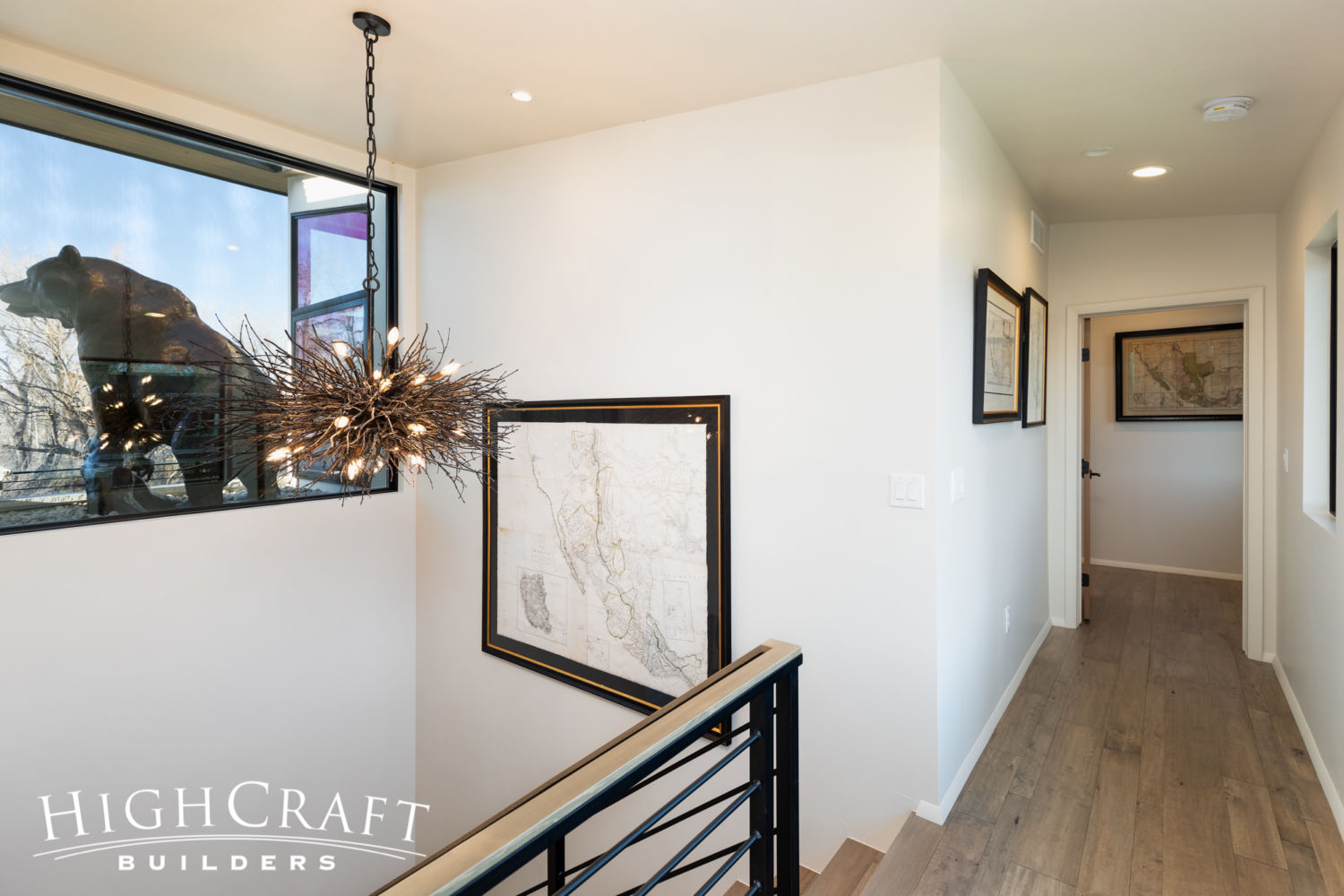
Stairs
Not to be outshined by the bronze bear sculpture, this metal light fixture is itself a piece of art.
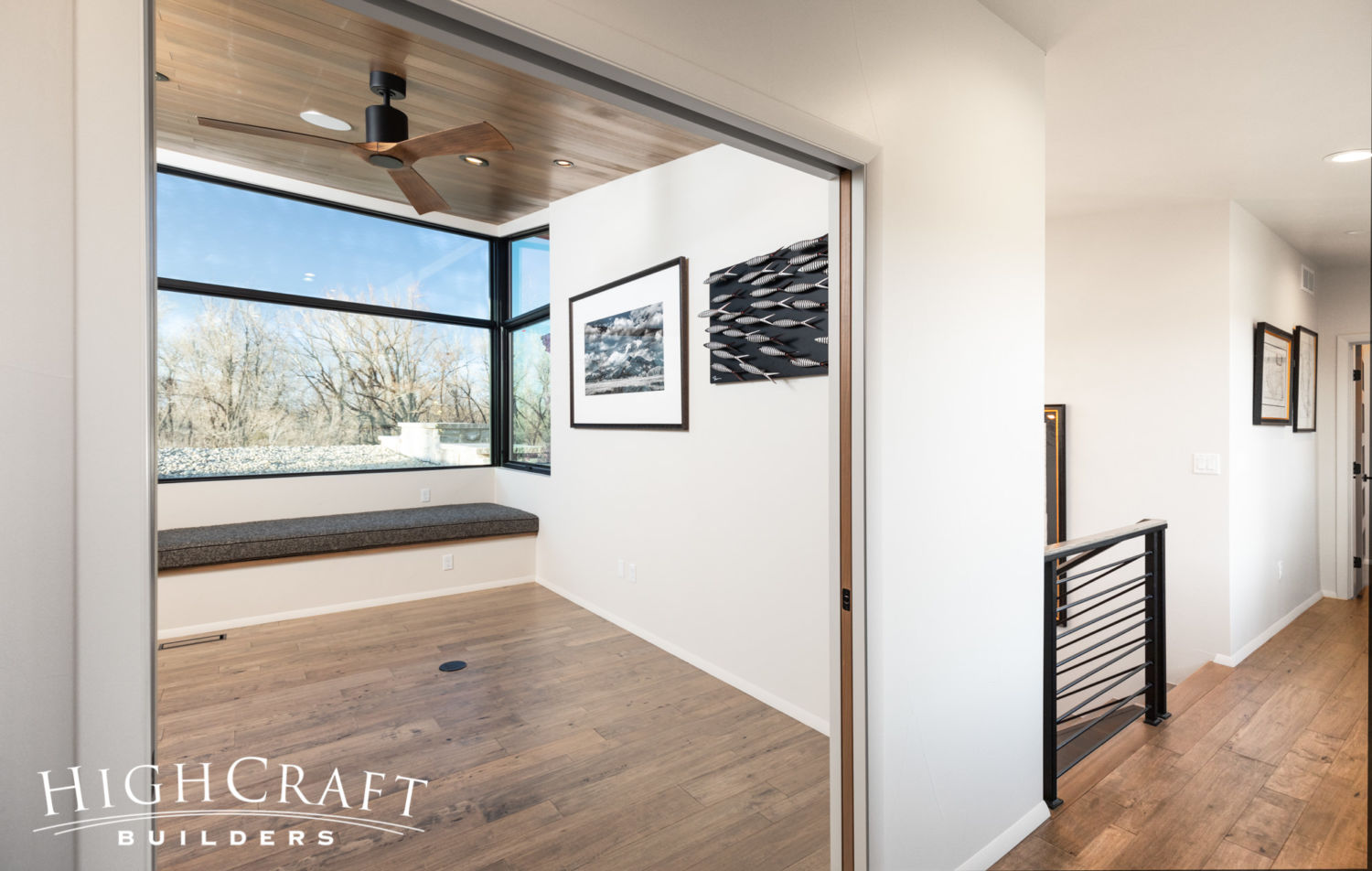
Office and Private Bath
The office is located at the top of the stairs.
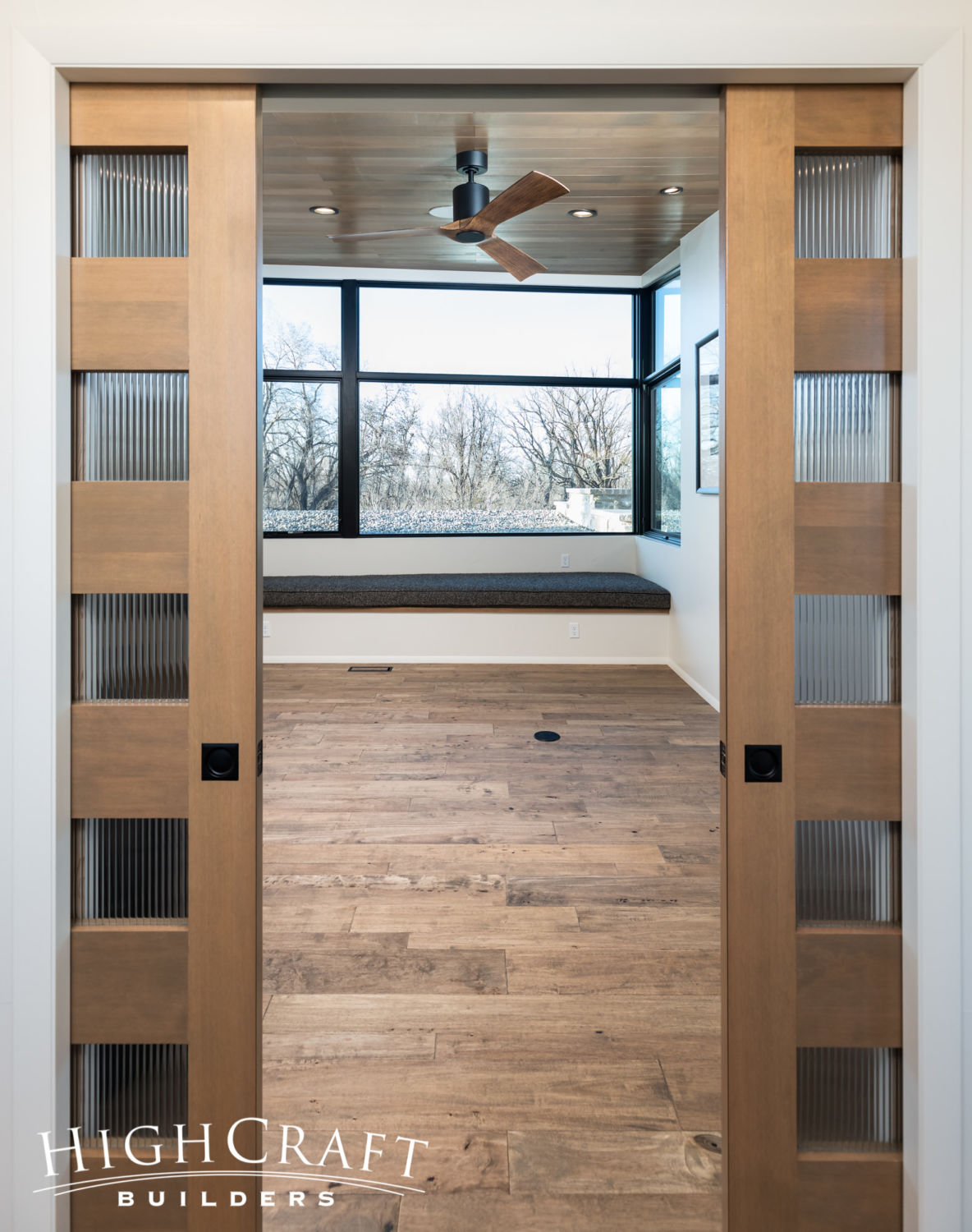
Reed-glass pocket doors optimize space, light and privacy.
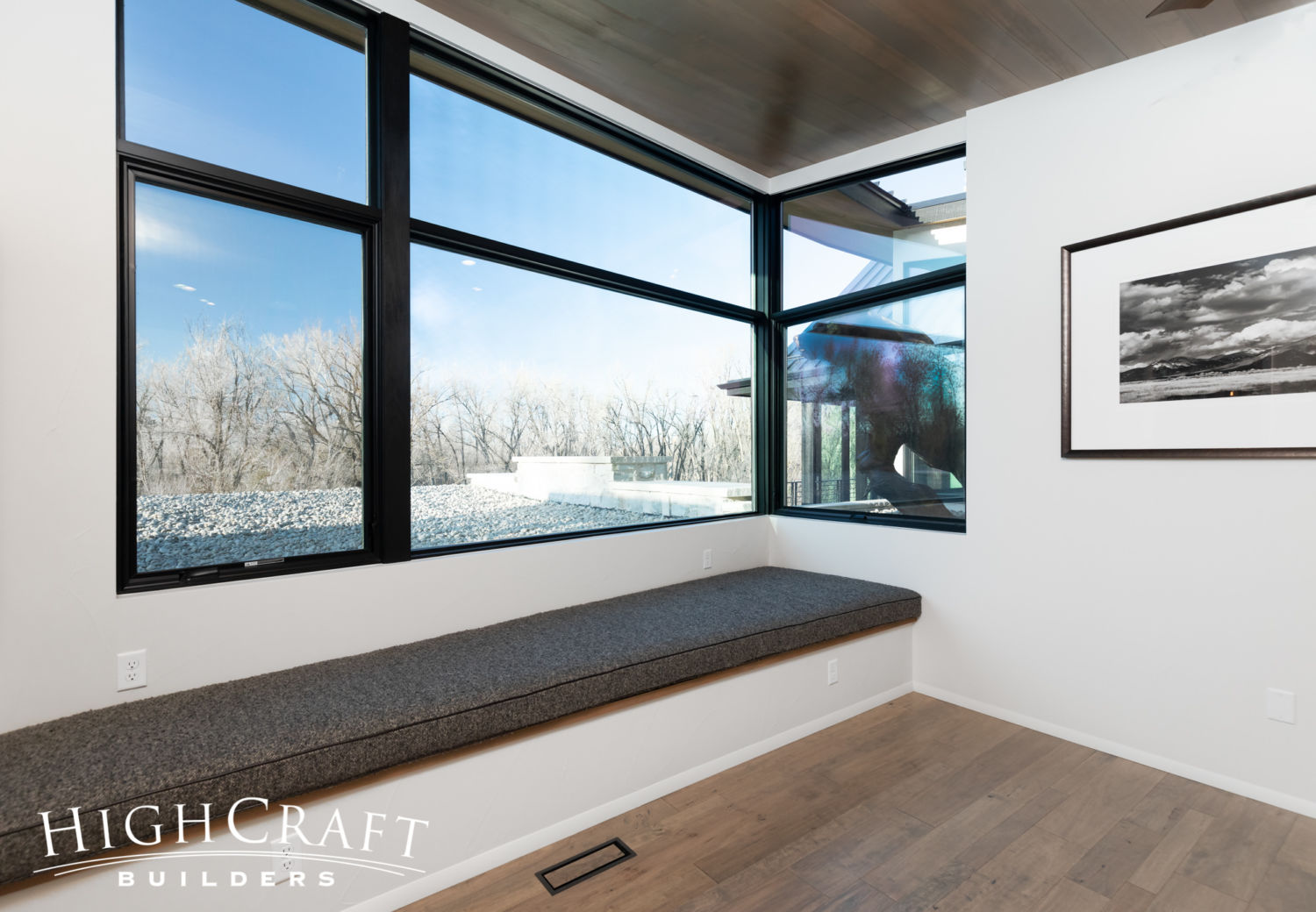
The custom window bench is a great place to enjoy rooftop views.
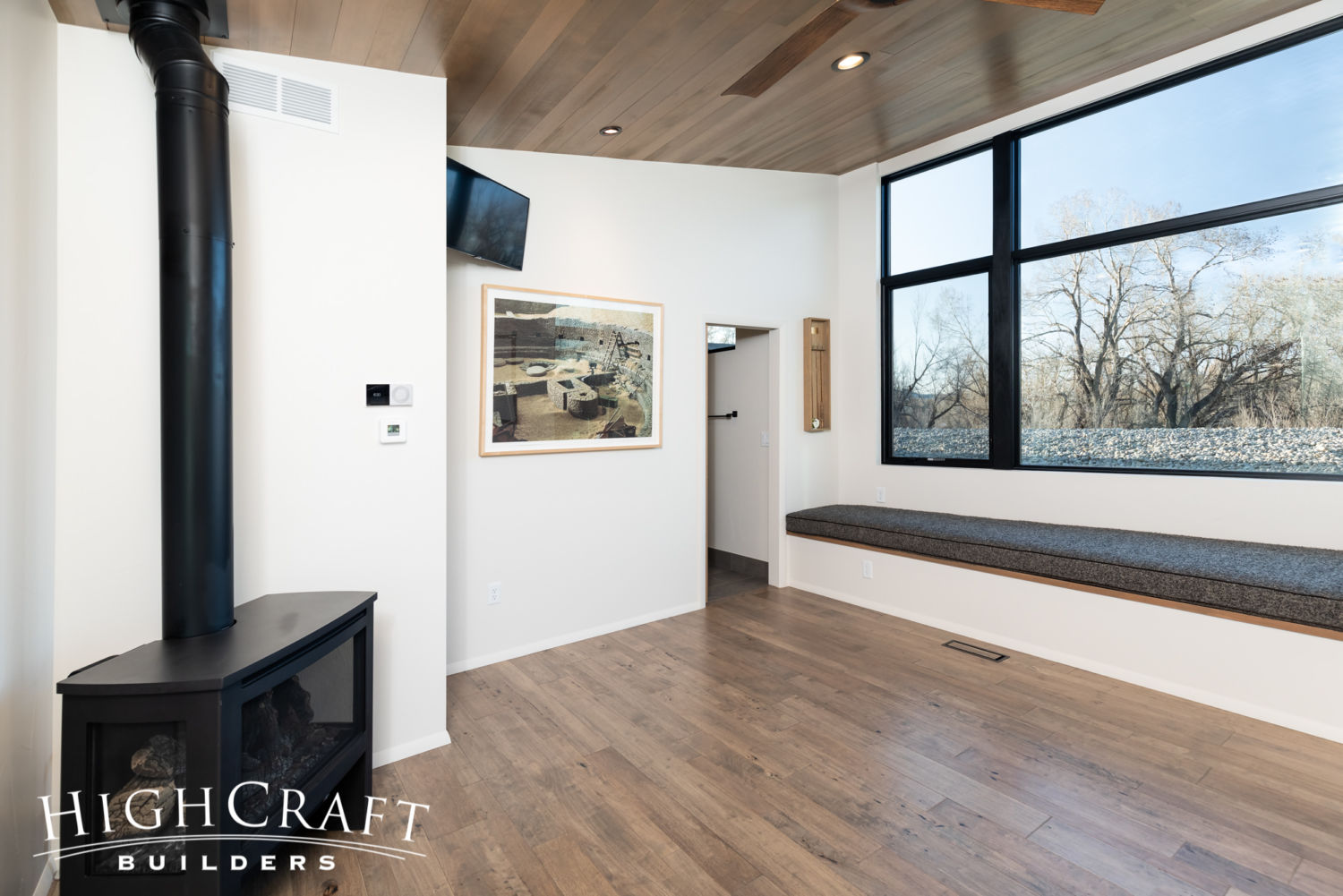
The office includes a private bathroom with shower, making it an ideal flex space as another possible guest bedroom or workout room.
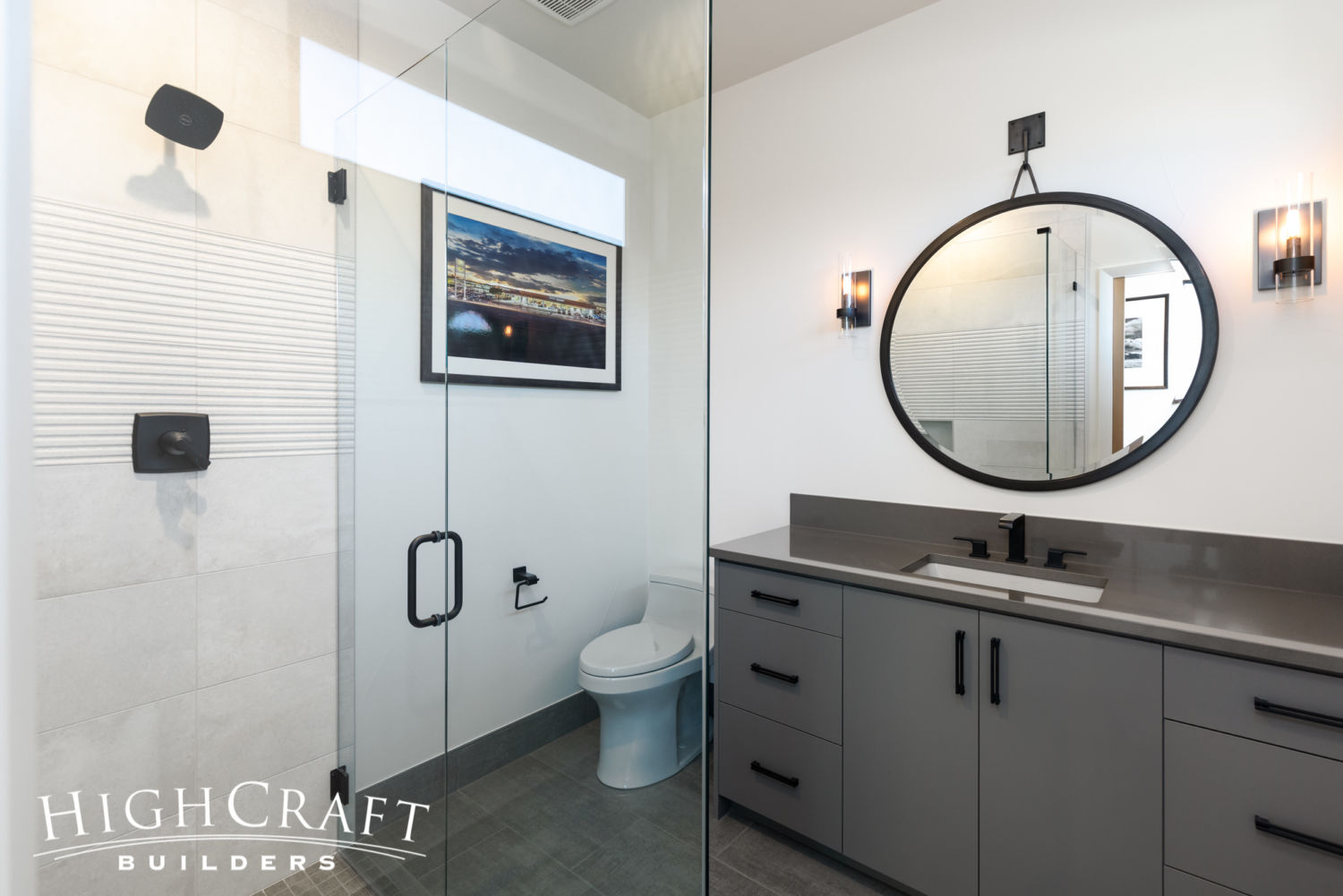
The frameless glass shower makes the office bathroom feel larger.
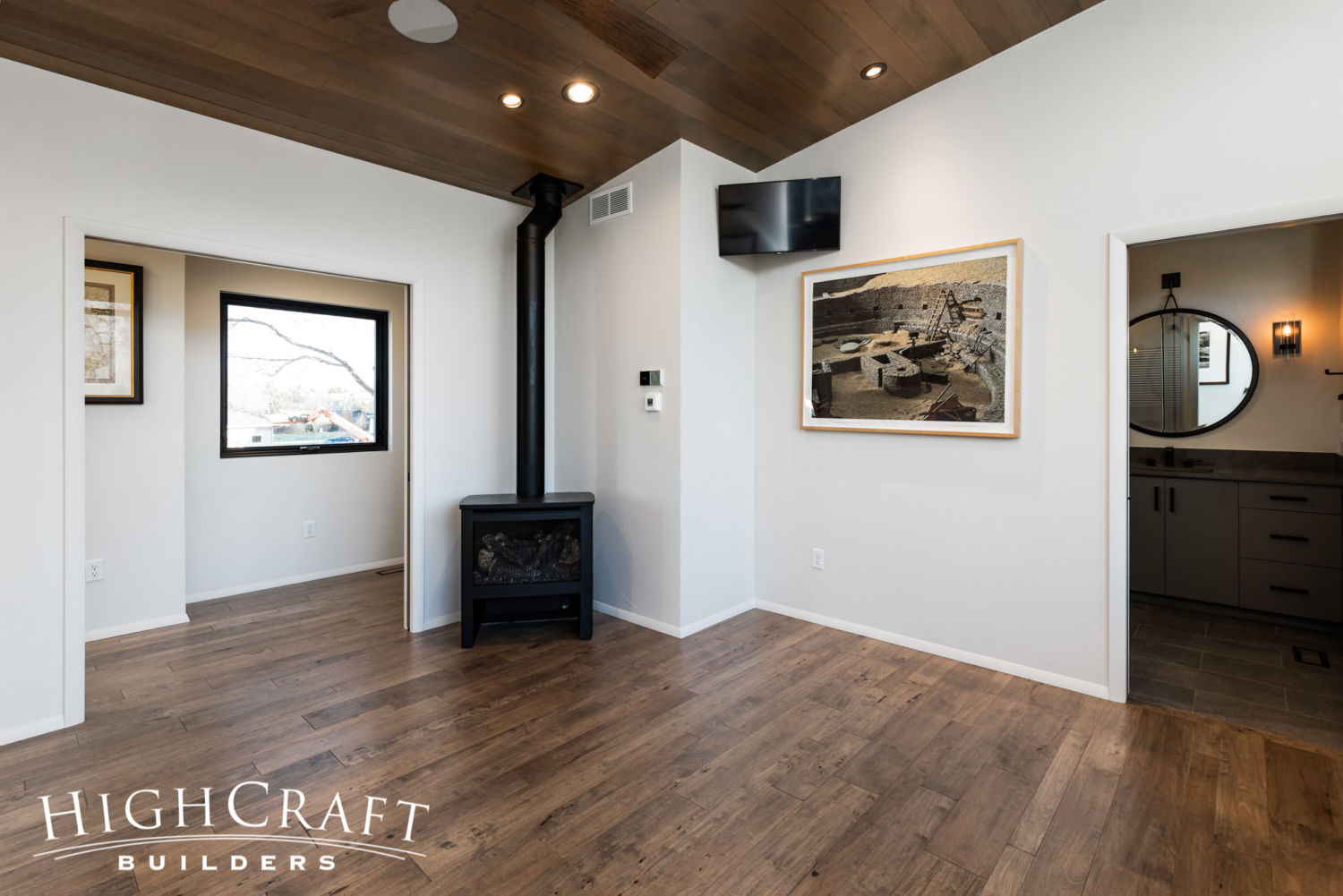
And the freestanding natural gas stove adds friendly warmth to the space.

Second Bedroom and Private Bath
Sleek aviator fans were installed throughout the home, including this second bedroom.
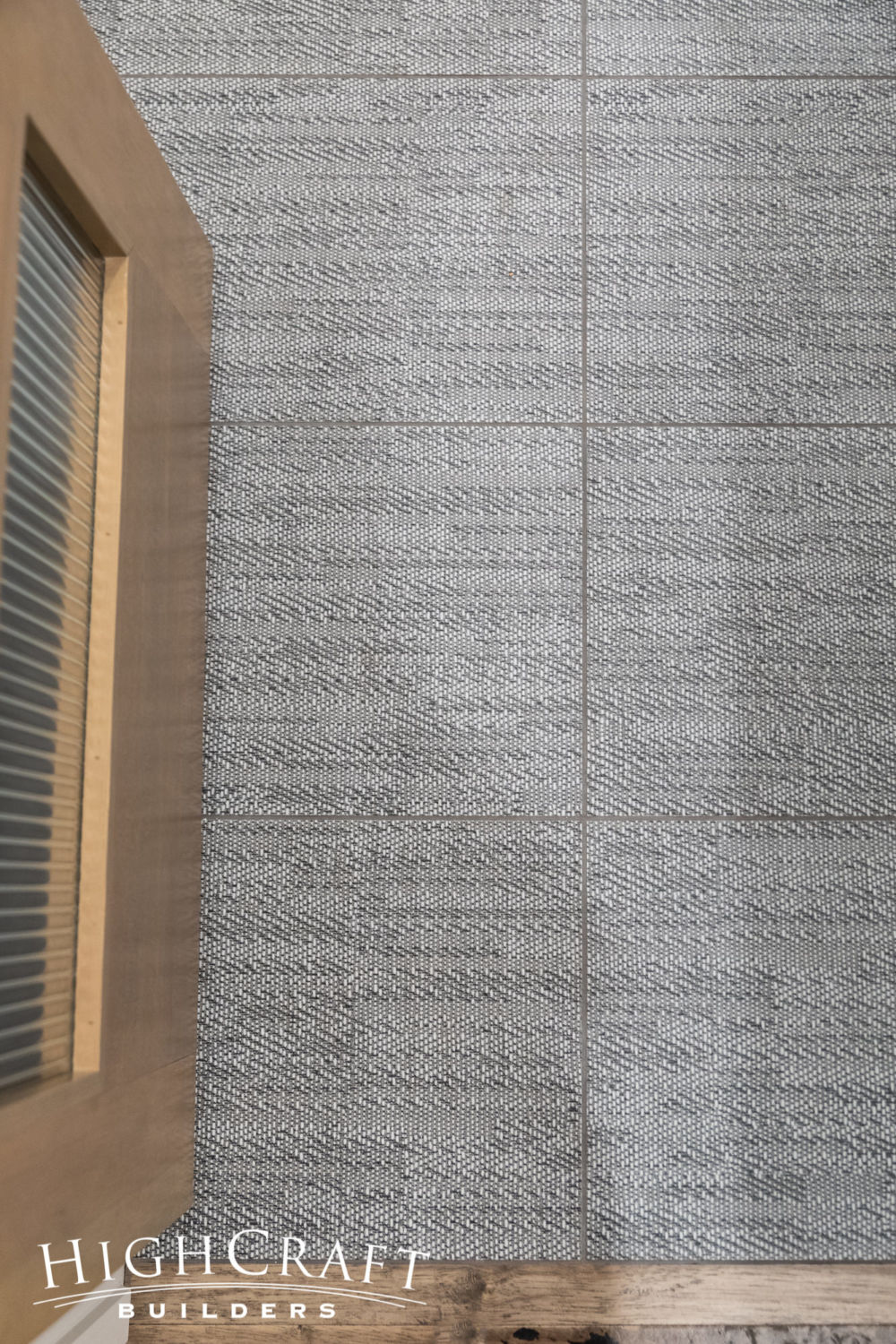
This “Digitalart” floor tile in Gray gives the appearance of textured fabric.
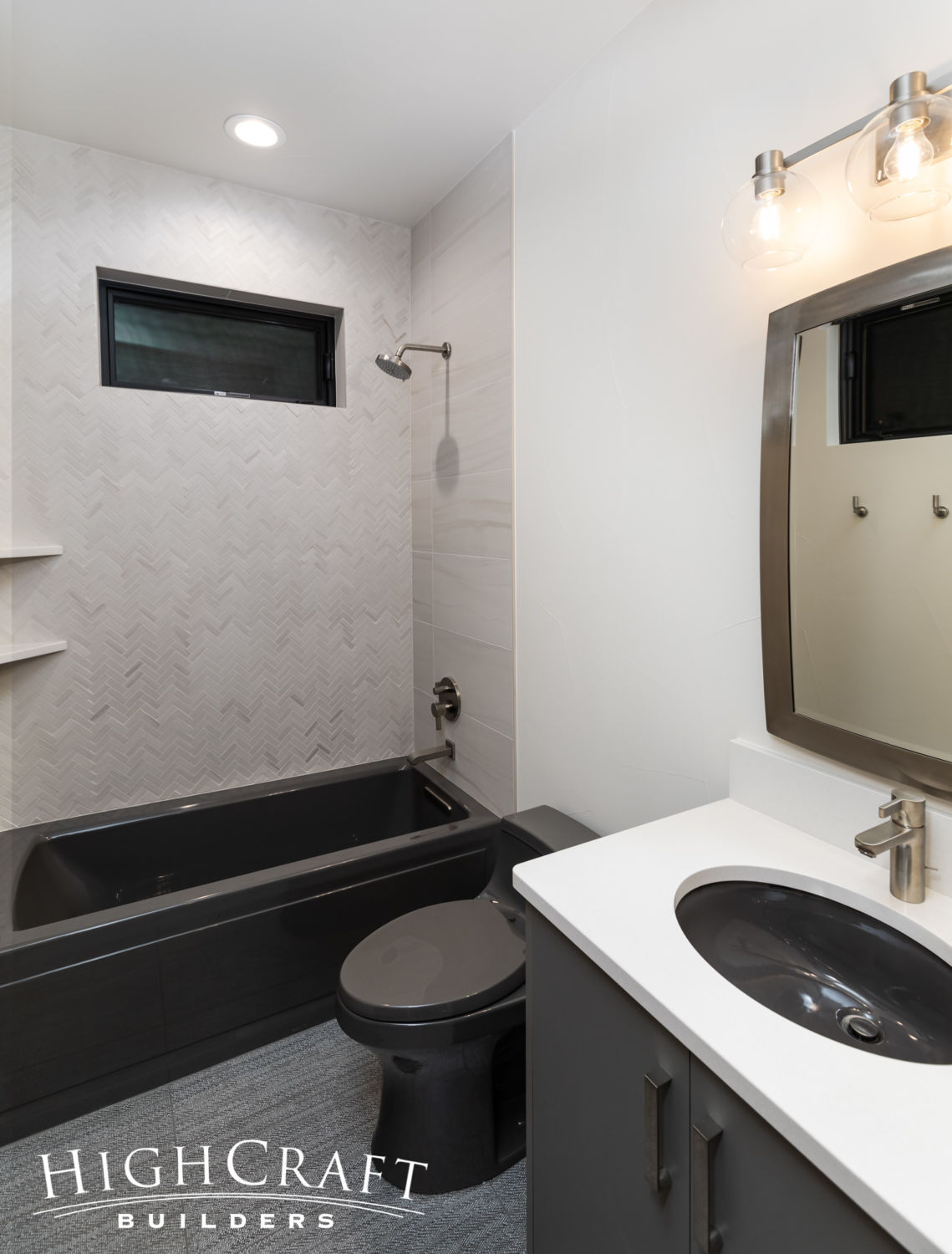
The darker slate gray bathtub, commode and sink are counterbalanced by the white walls, quartz countertop, and a lighter shower tile.
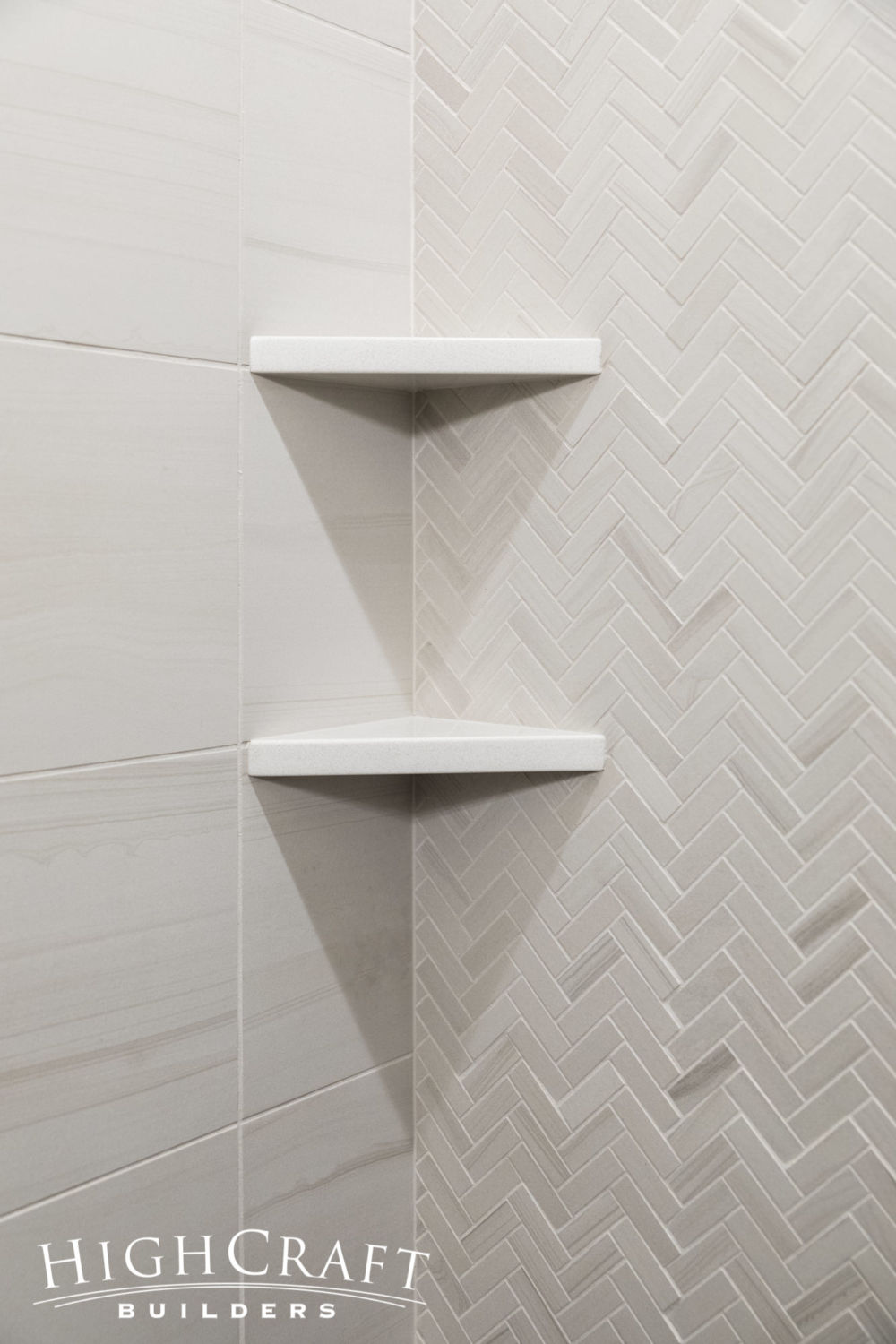
Quartz corner shelves in the shower are durable and easy to clean. Although the neutral tile color is subtle, the different installation patterns (straight set and herringbone) add visual interest.
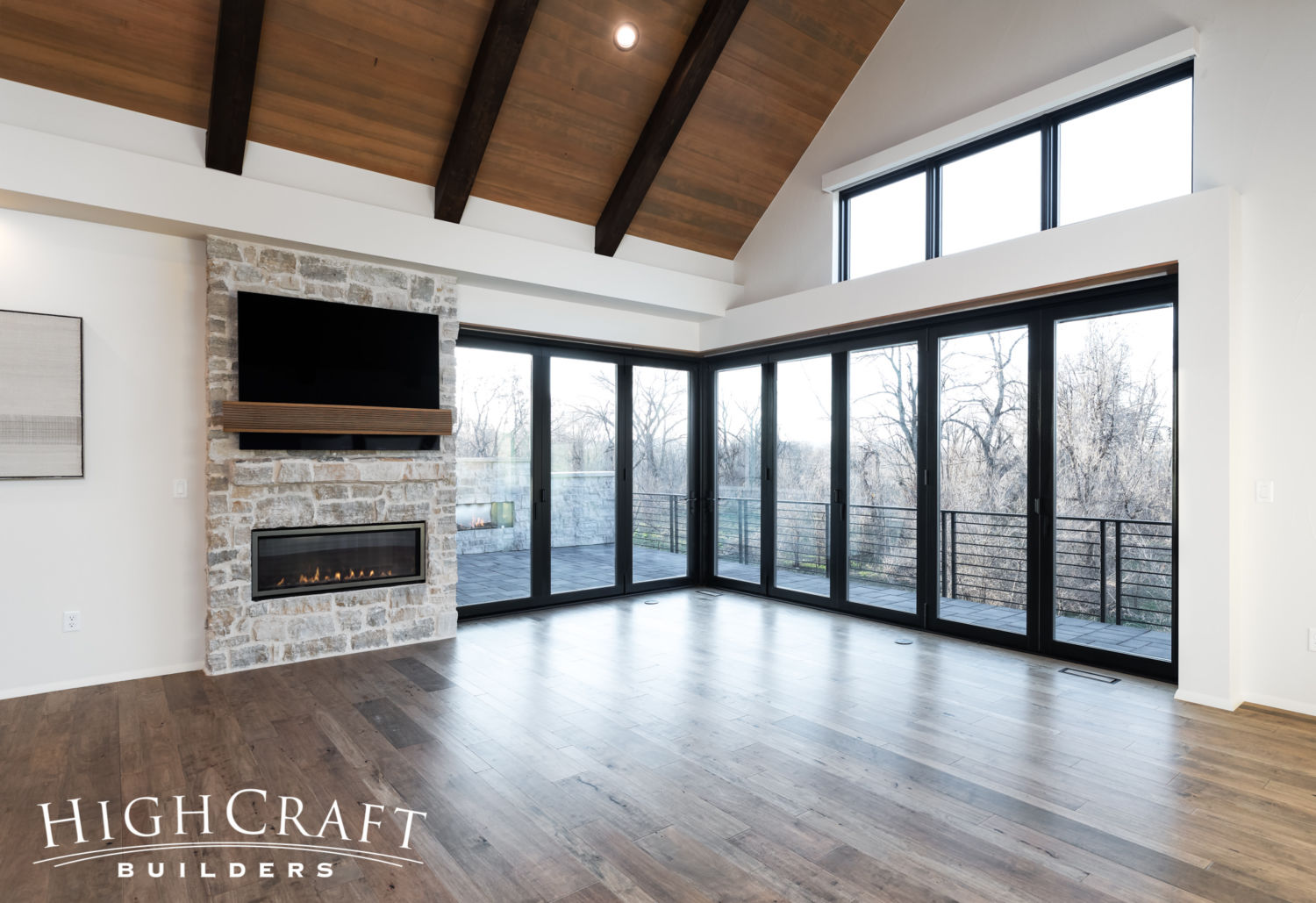
Master Suite
Mike and Debbie’s master suite is a spacious retreat.
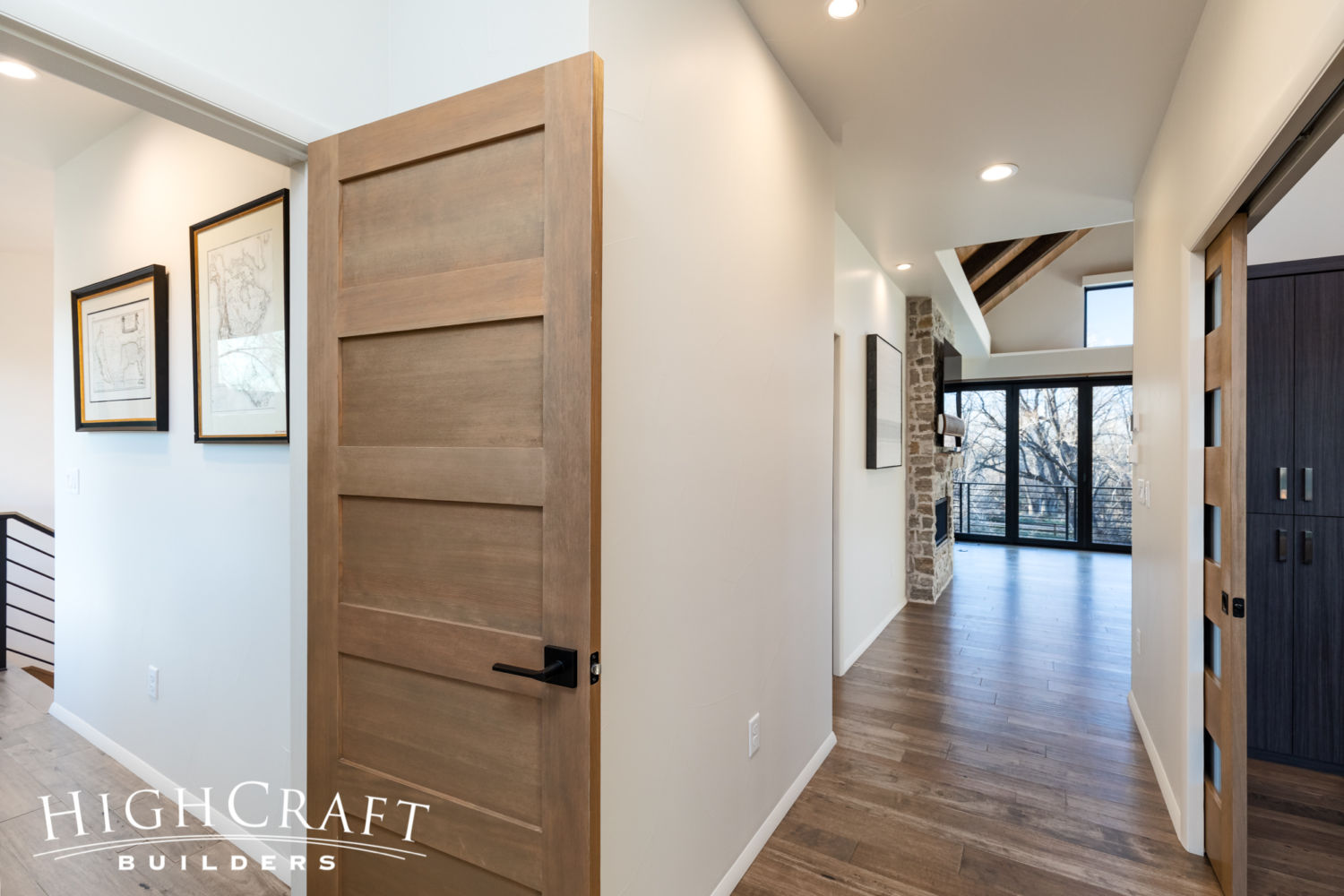
The master suite includes the entry, walk-in closet, five-piece bathroom, master bedroom and private terrace.
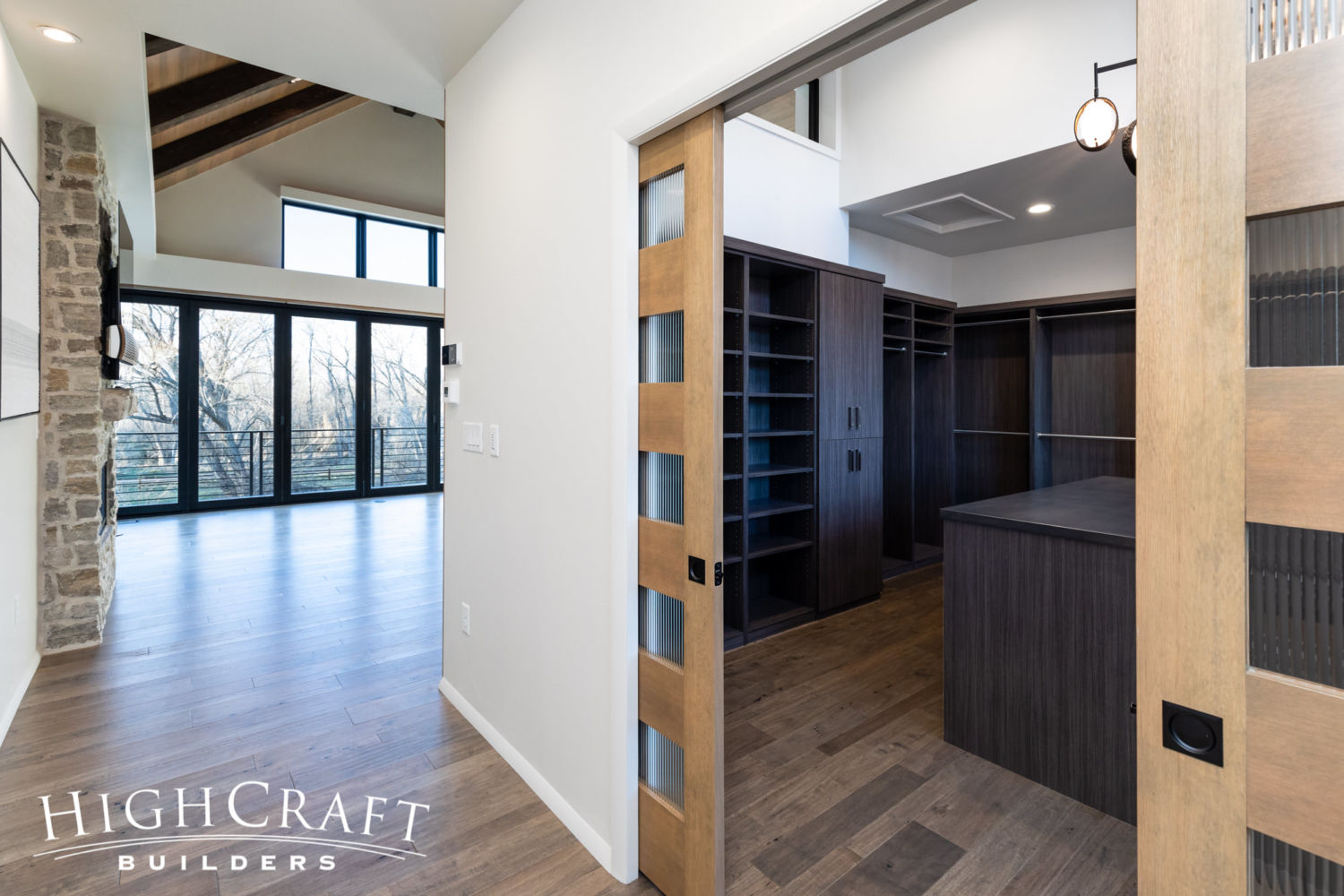
The walk-in closet includes a central island, pocket doors to maximize space, built-in bench seating, and his-and-her shelves, cubbies and cabinetry.
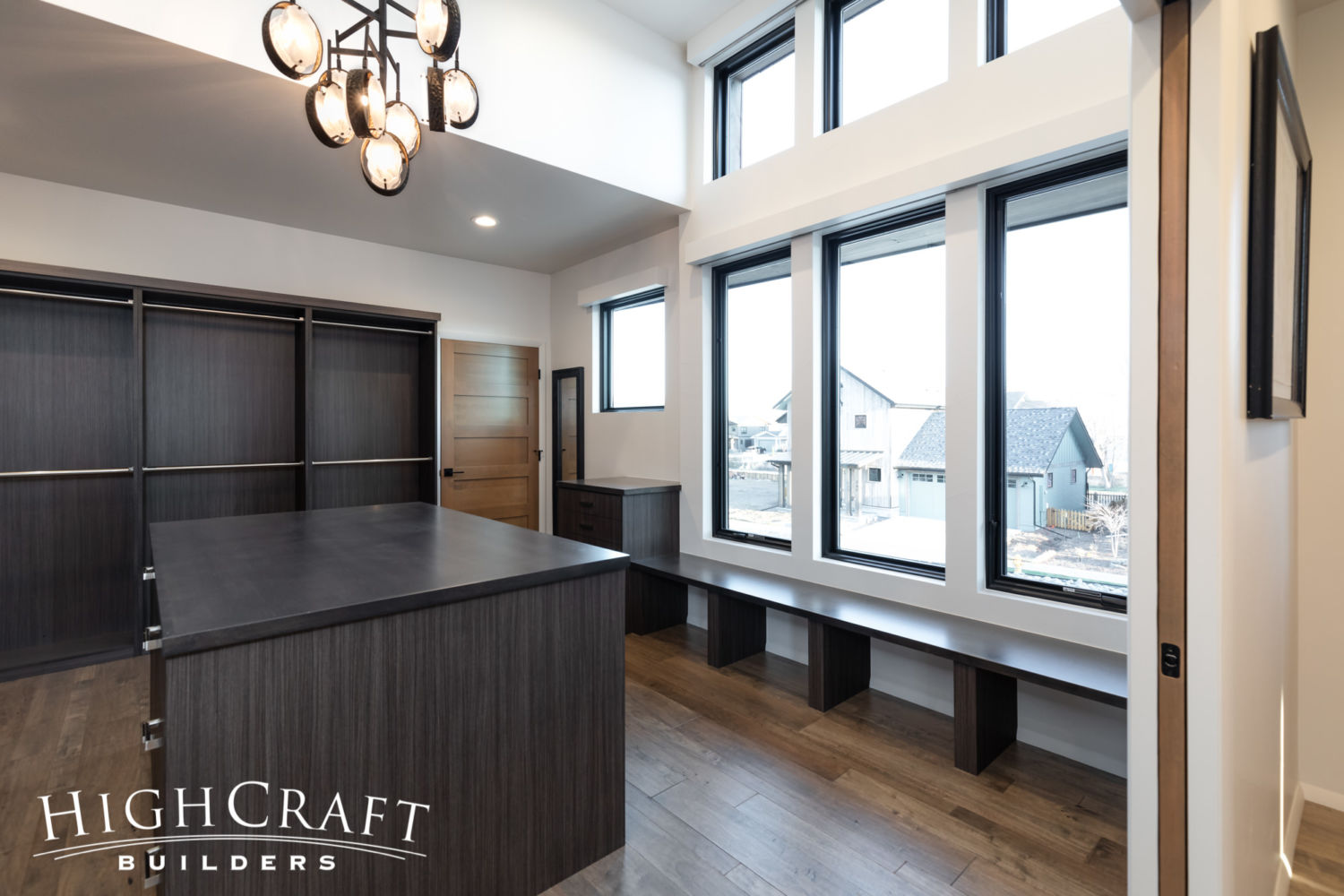
A wall of windows brightens the room.
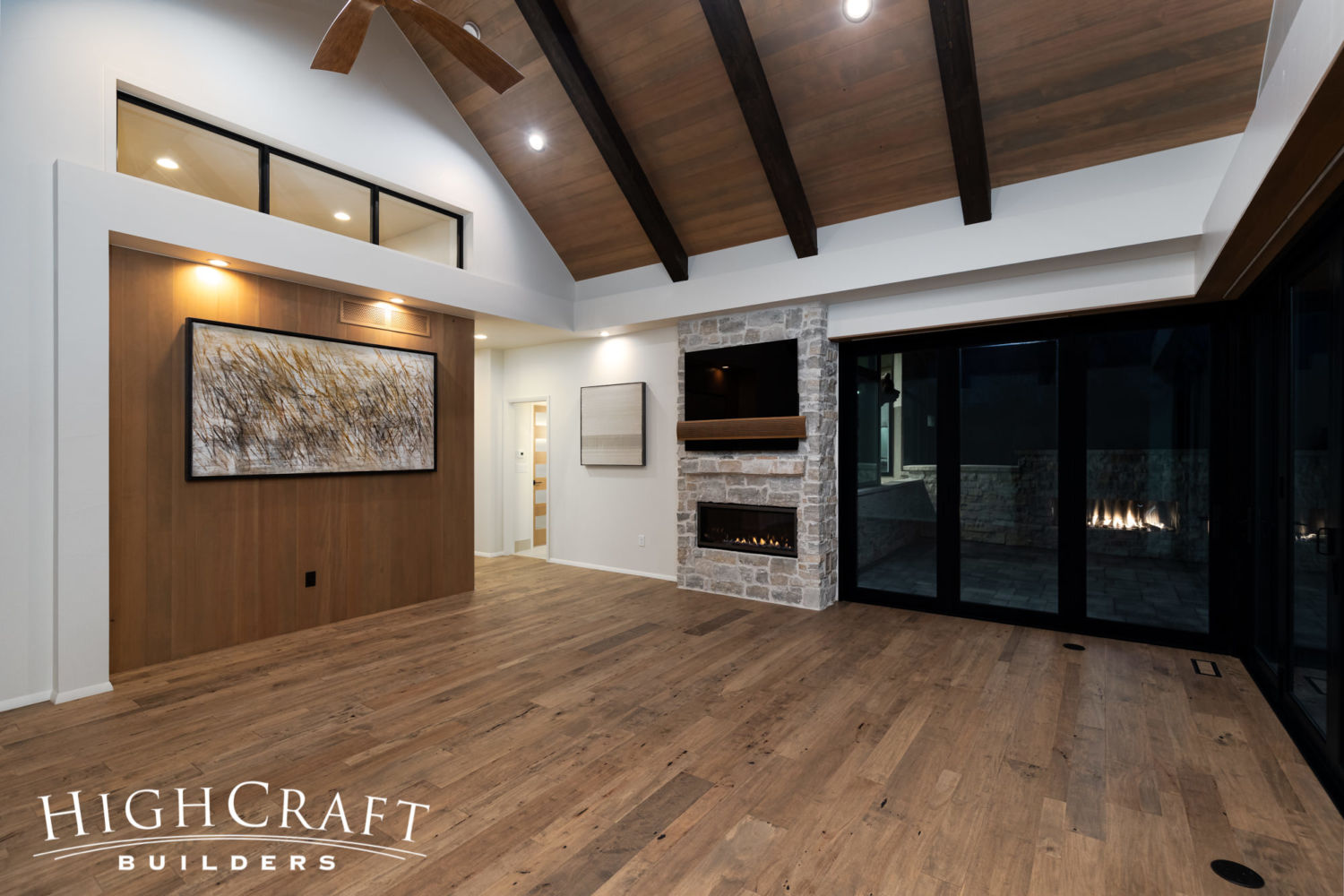
The master bedroom repeats first-floor features and finishes for design continuity.
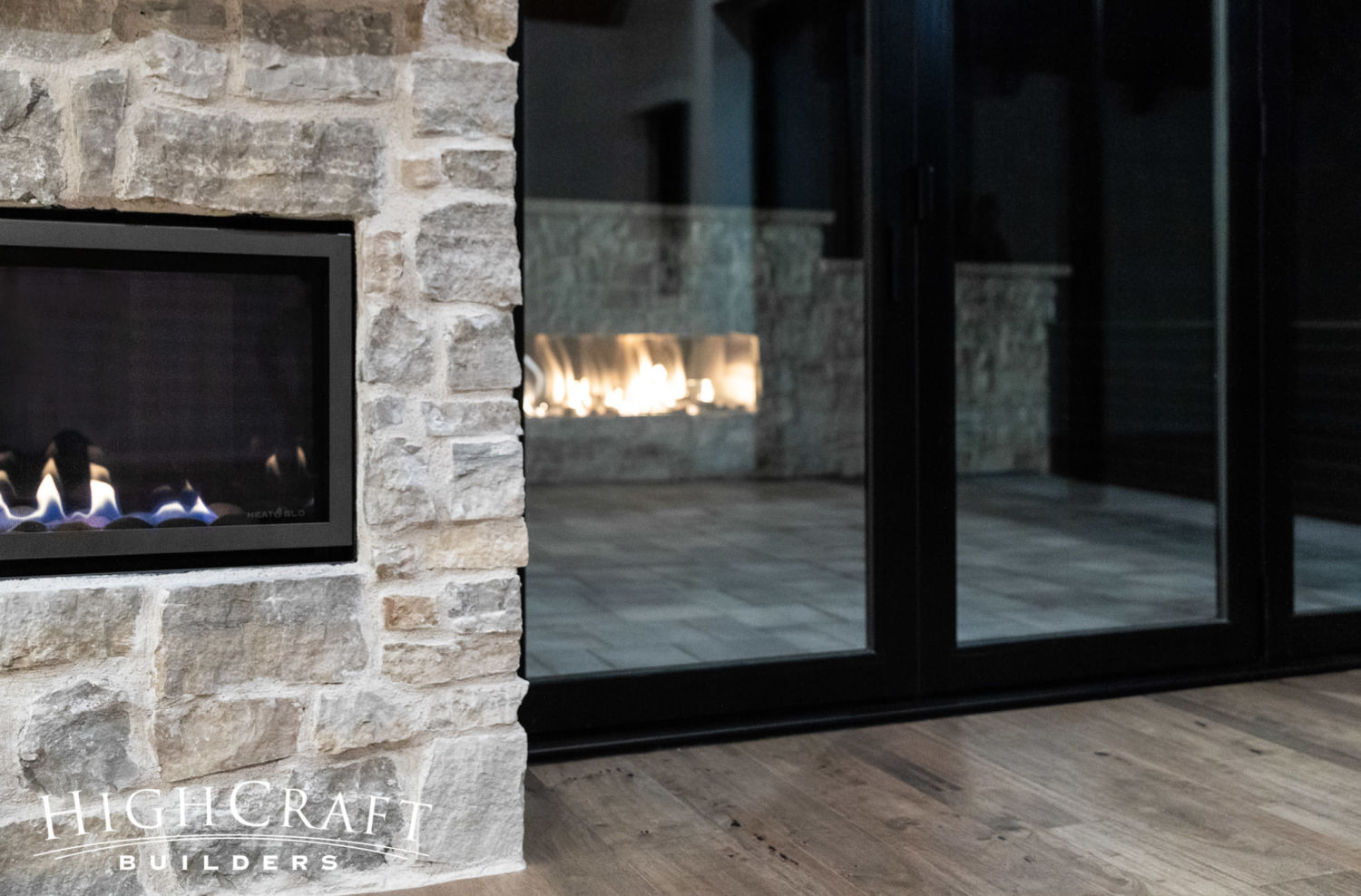
Mike and Debbie added several natural gas fire features to make their home warm and inviting. These features include linear fireplaces in the living room, sitting room, guest bedroom, master bedroom, and the rooftop terrace. If you add the freestanding stove in the office, and the gas fire pit on the back patio, the grand total of their fire features is SEVEN.
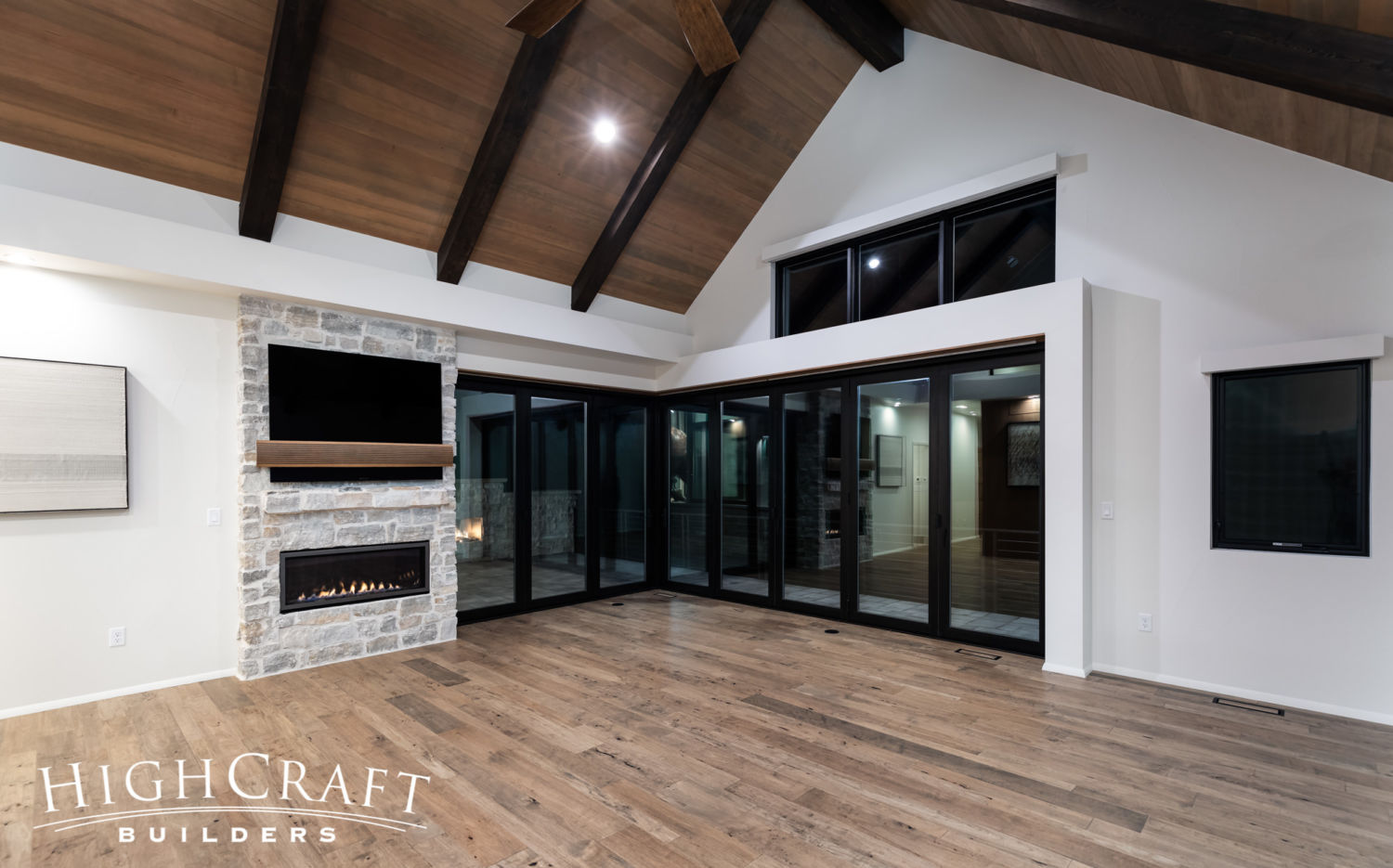
The vaulted ceiling in the master bedroom is gorgeous. And the bifold doors capture views, and welcome light, during the day.
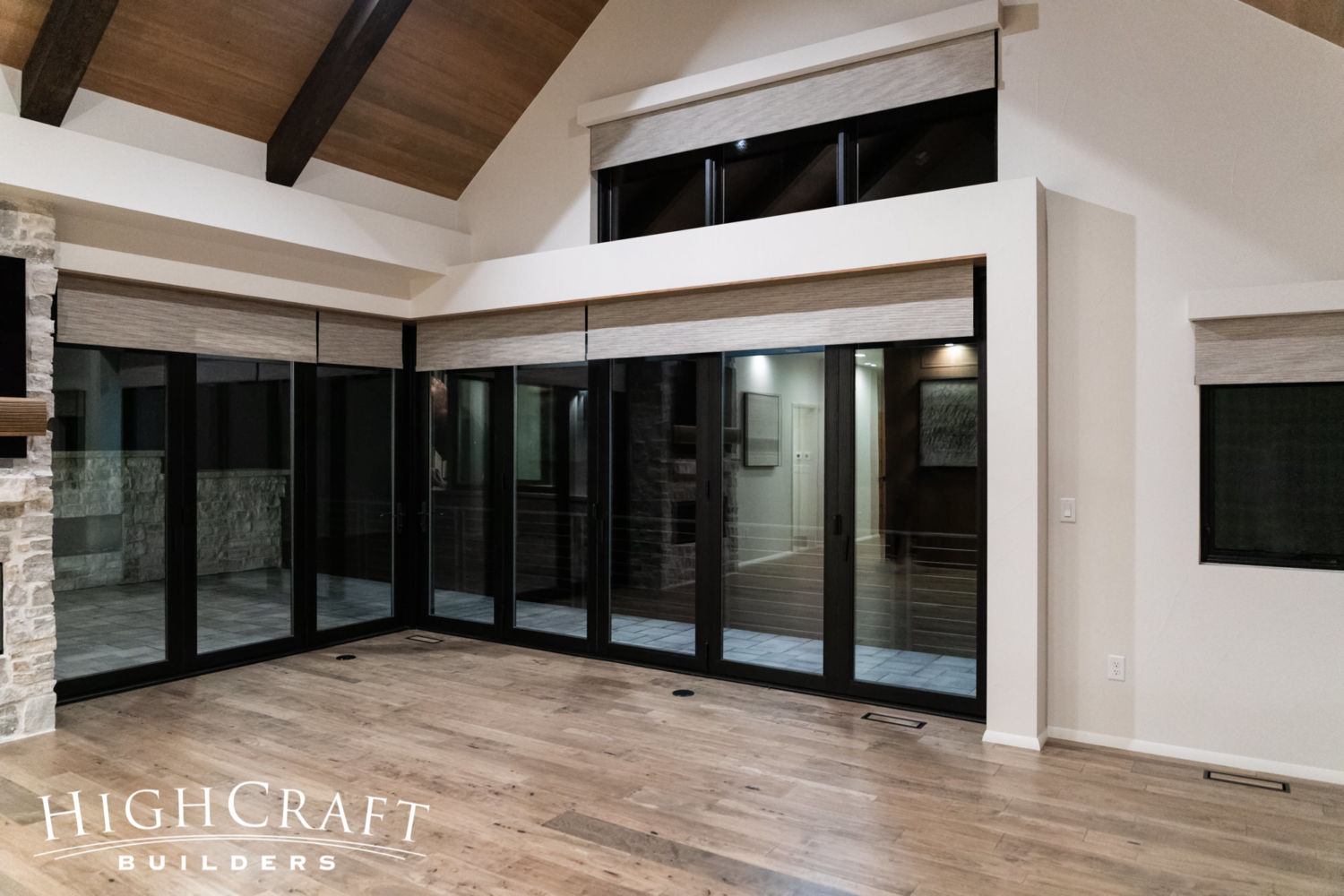
To ensure privacy, we installed automatic blinds in the master bedroom and throughout the entire home.
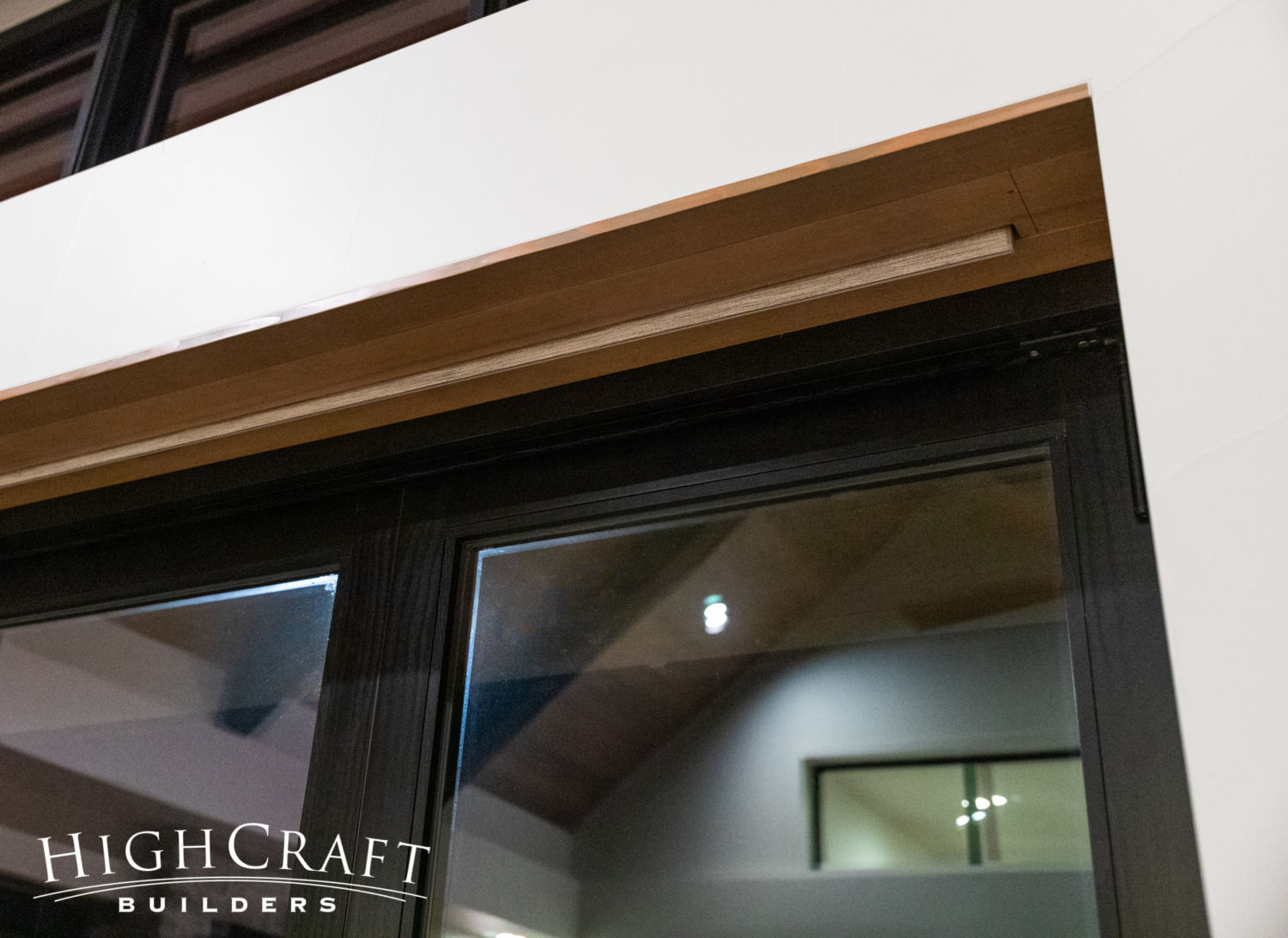
Their retractable design makes them practically disappear when not in use, preserving the clean lines of the windows in every room.
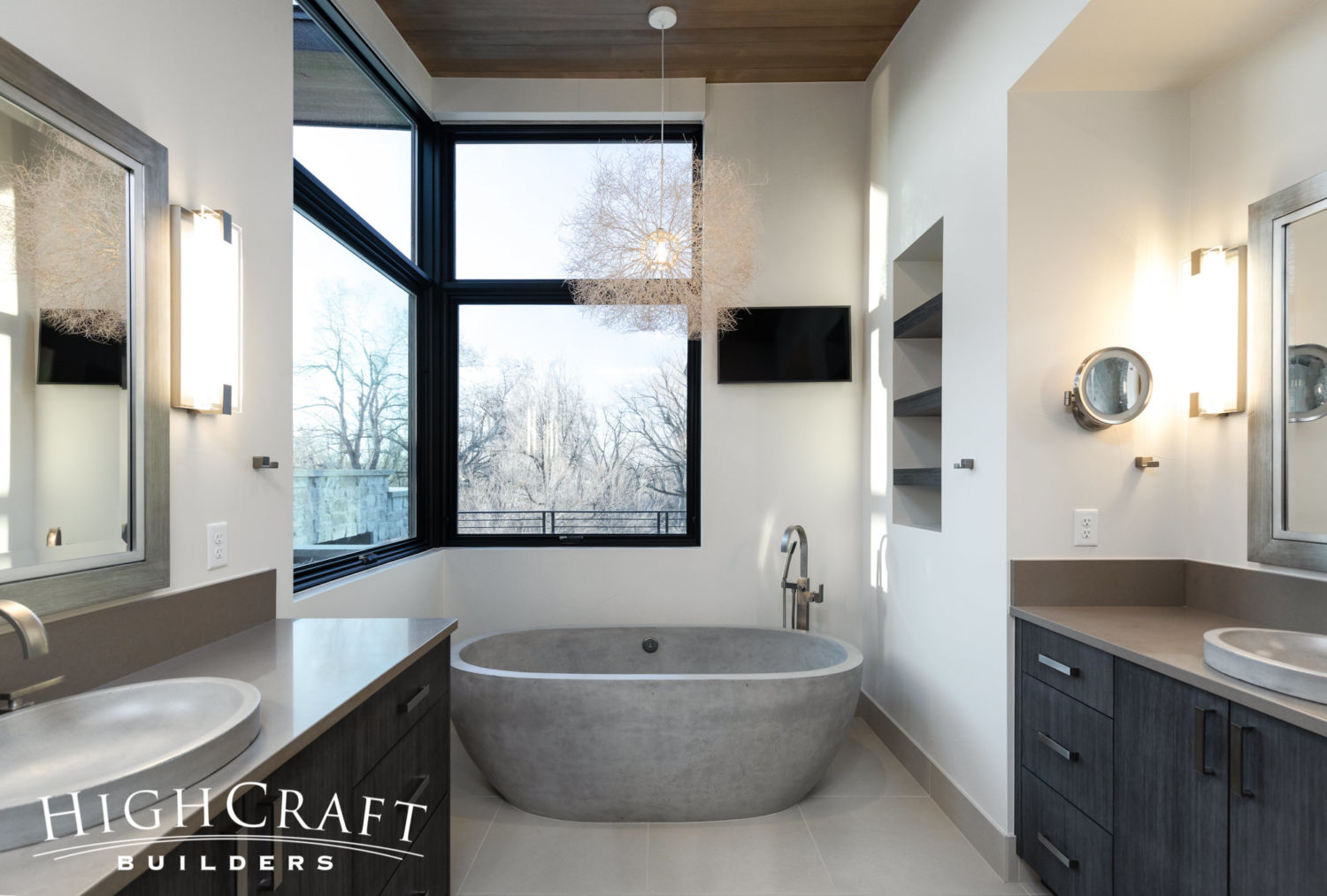
In the master bathroom, the delicate pendant light above the tub was made from an actual tumbleweed by Utah artist Owen Mortensen, who describes his style as Organic Minimalism.
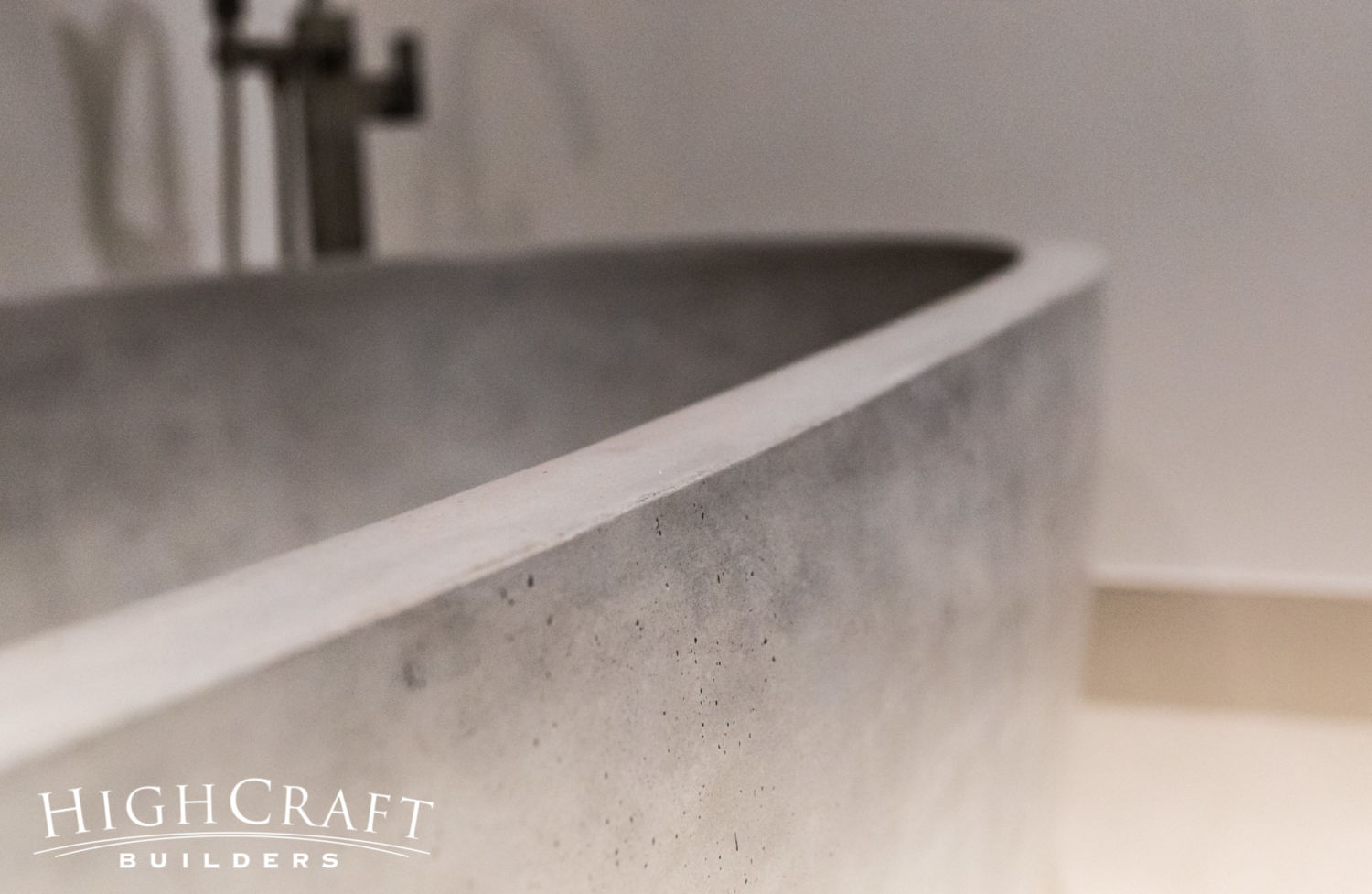
We love this bathtub, a wow-factor statement piece made from concrete. Discover more interior designs that use concrete in the recent blog post Concrete Ideas.
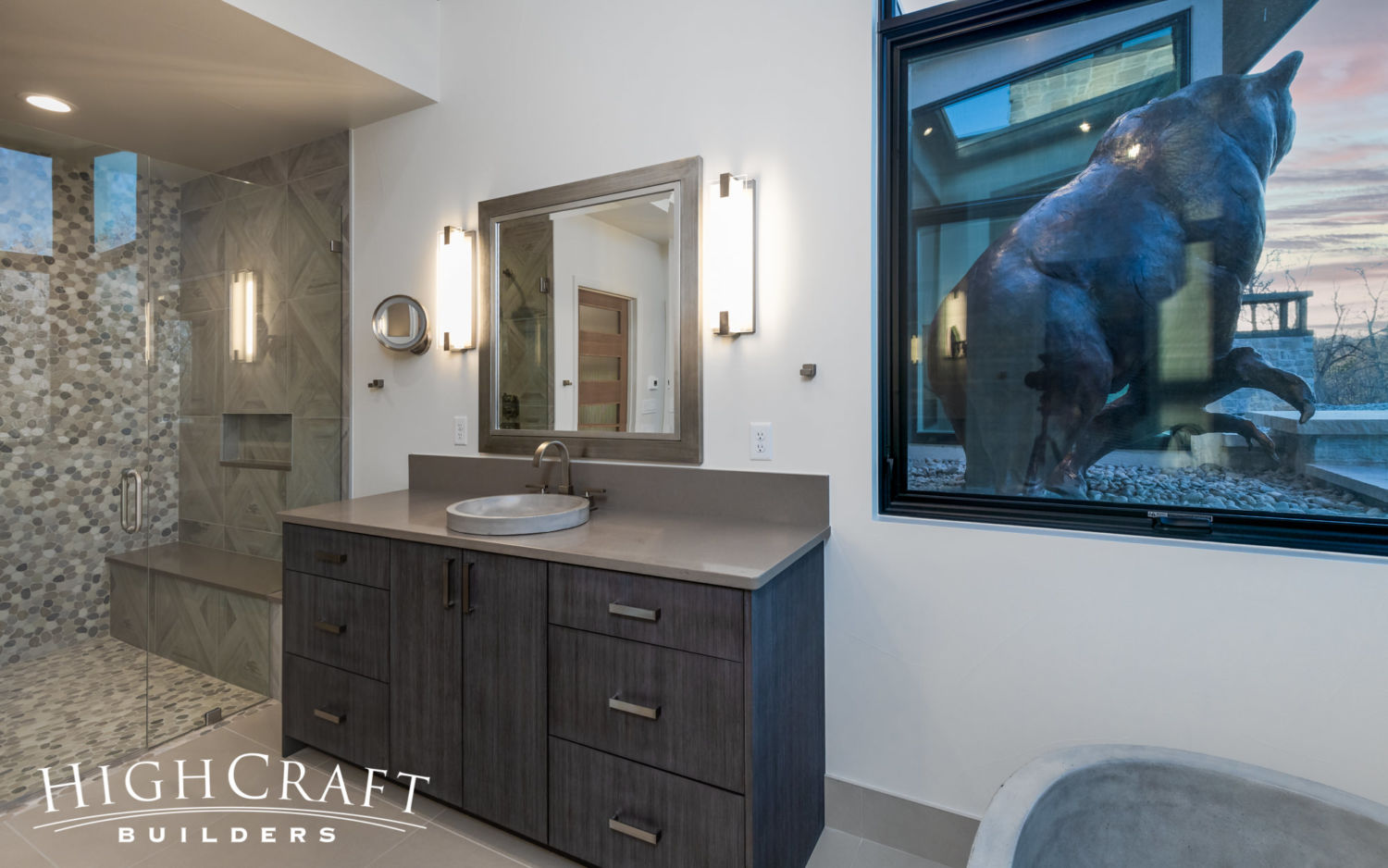
From the vantage point of the bathtub, you can see the bronze bear on the terrace.
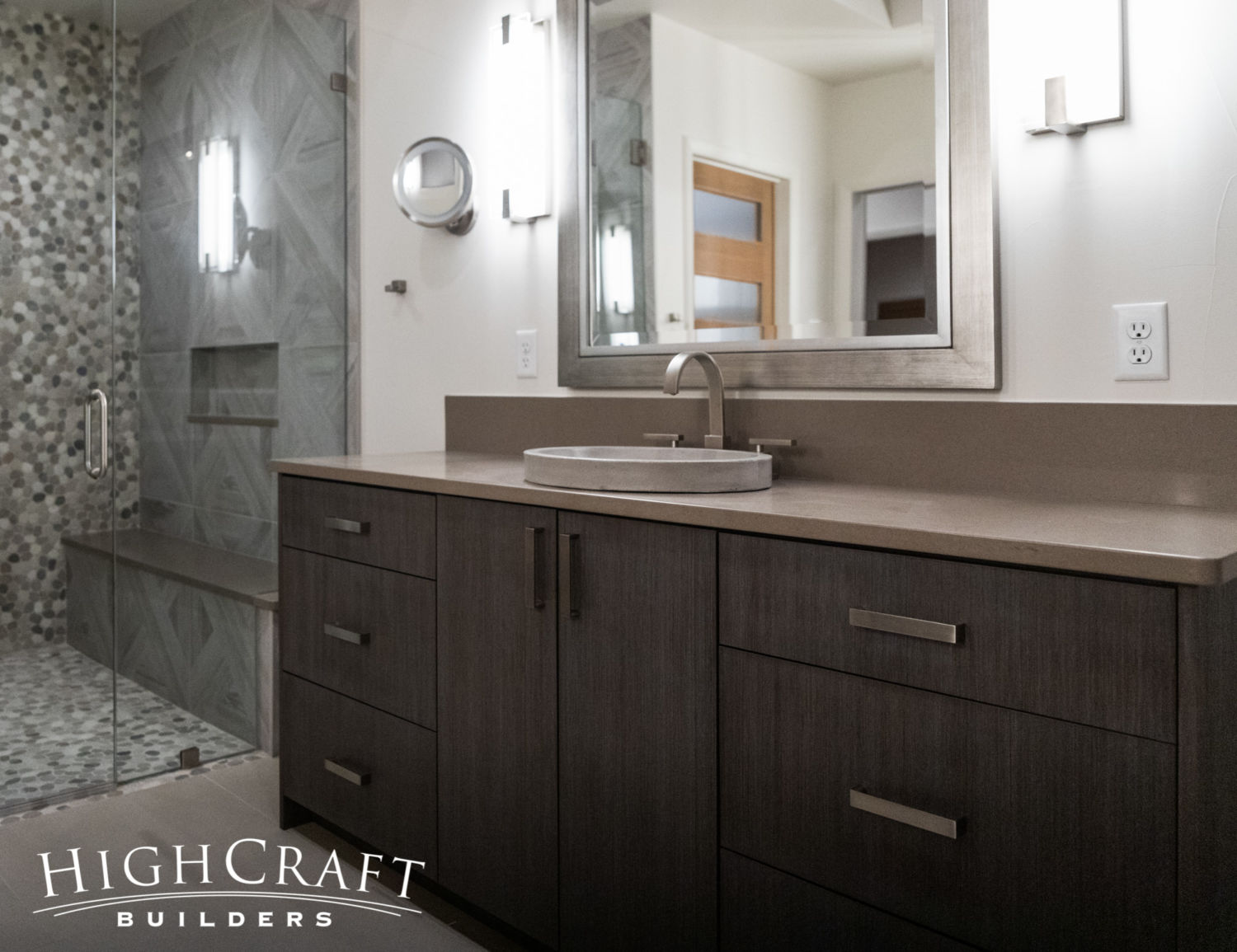
The shower pan and accent wall are flat pebble tiles, and the shower bench and countertops are a silky-smooth Caesarstone quartz.
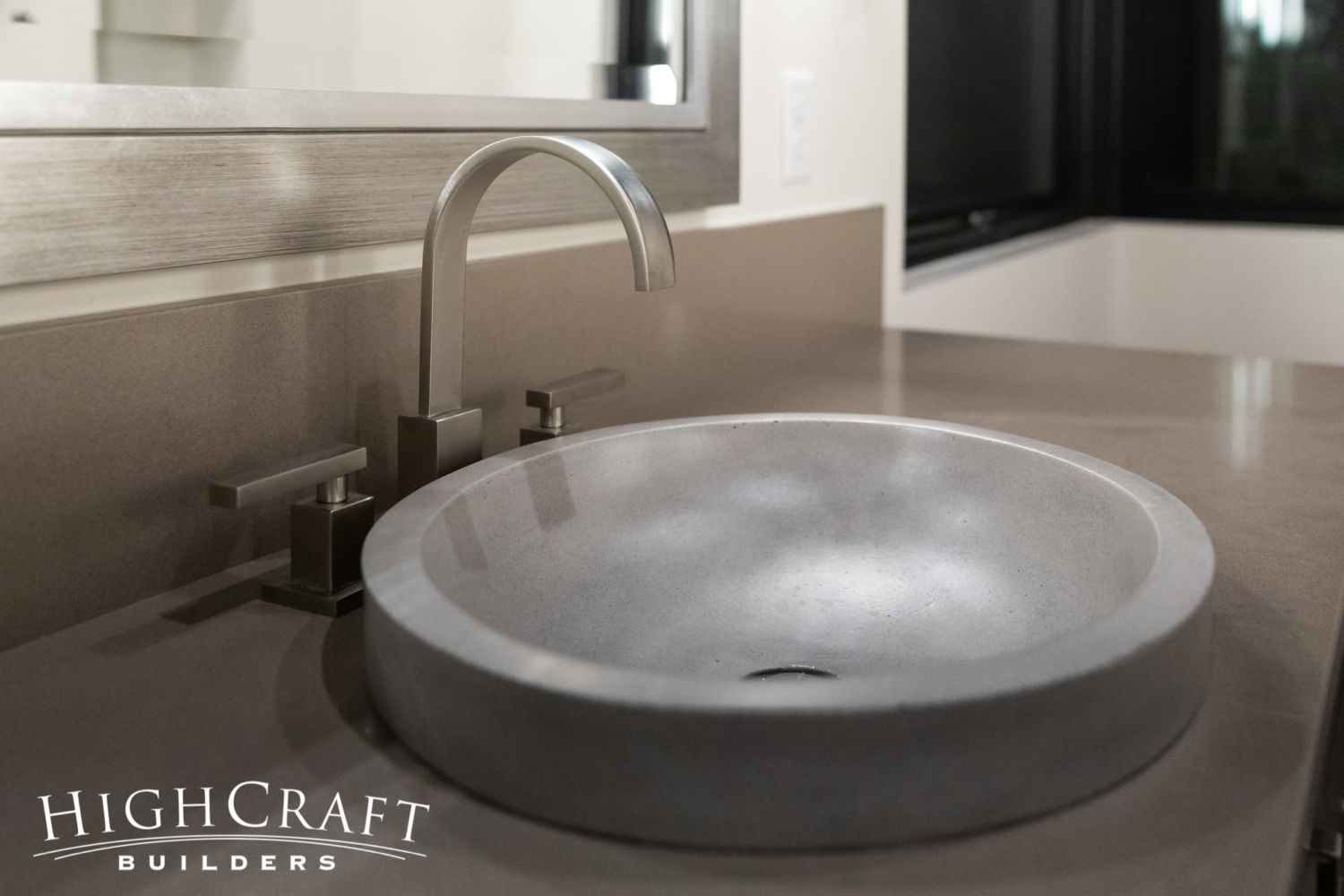
The clean lines of the fixtures and concrete sink basins are elegant in their simplicity.
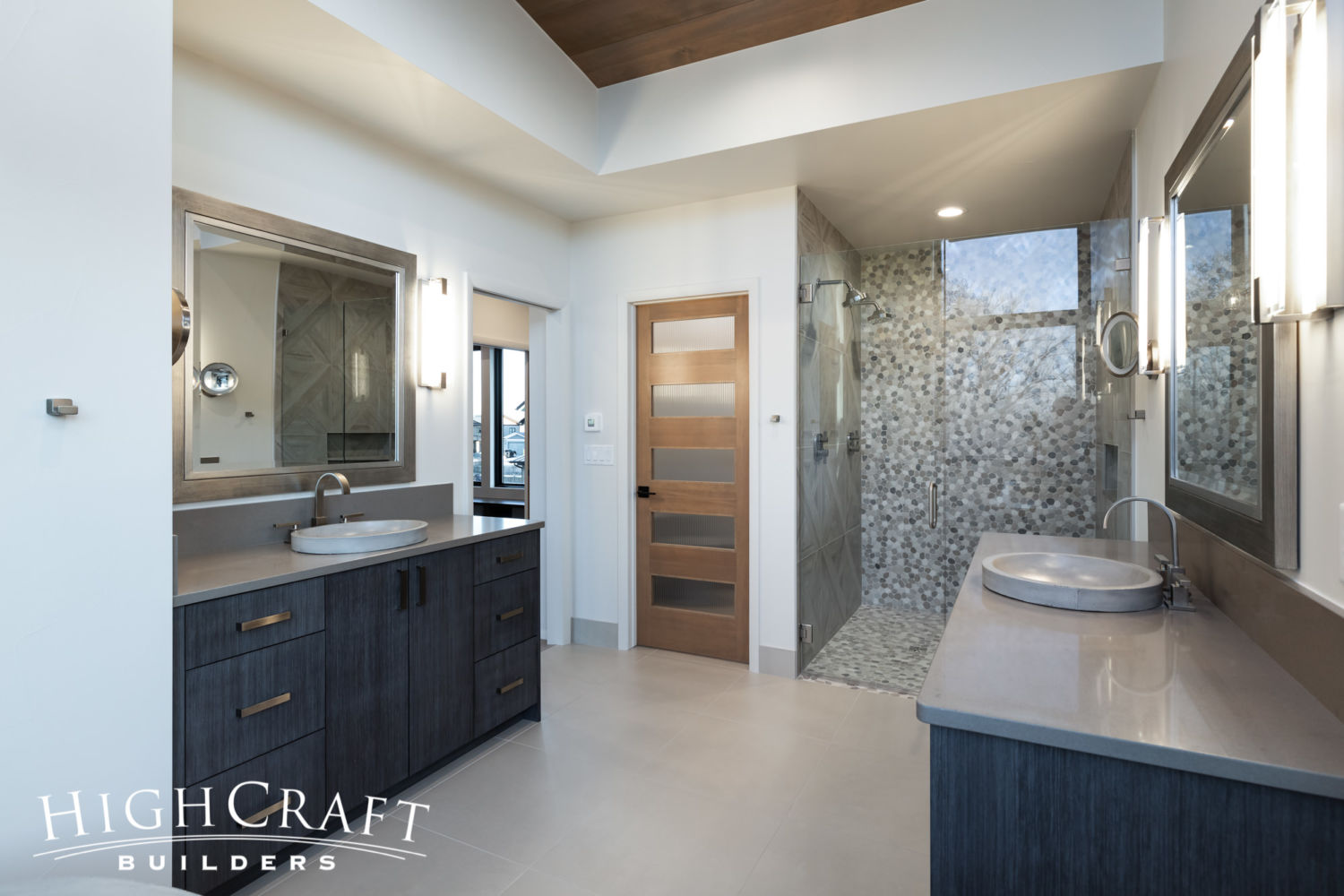
Individual sinks and vanities, a private water closet, dual-head shower, and a tongue-and-groove ceiling complete this lovely master bath.
~~~
We want to thank our incredible clients, Mike and Debbie, for allowing us to share their custom home build with you. For construction photos and more of the homeowners’ journey, be sure to check out earlier posts in our blog series “A New Build in Old Town.”
Part 1 – meet the homeowners + ground breaking
Part 2 – foundation and framing
Part 3 – window installation
Part 4 – drywall and flooring
Part 5 – thoughts from the interior designer
Part 6 – tricky bronze sculpture installation
Part 7 – thoughts from the project development manager
Whether you build new construction, or remodel what you have, HighCraft’s experienced design-build team is here to help with your project, large or small. Contact HighCraft with questions or to schedule a free consultation.

