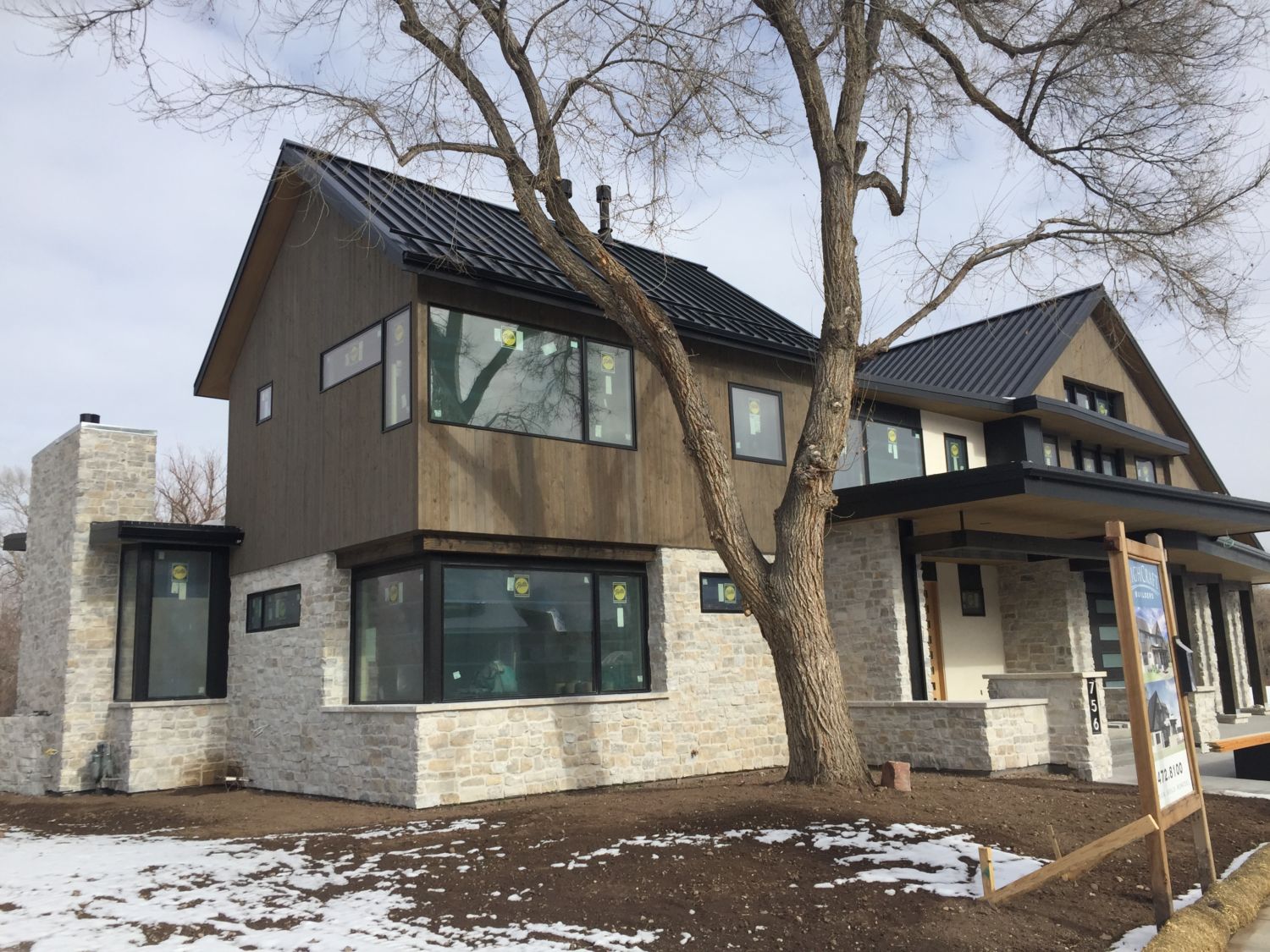
We’re excited to show you the latest progress on Mike and Debbie’s custom home near the Poudre River Trail in Fort Collins.
Today’s post features HighCraft interior designer Jill Arnhold, who shares her thoughts about soft-contemporary design, and the challenges of choosing selections during a pandemic. Progress photos are paired with Jill’s responses in the following Q&A.
For more background about the project and our wonderful homeowners, explore Part 1, Part 2, Part 3 and Part 4 of this blog series.
Q&A WITH THE INTERIOR DESIGNER

INTERIOR DESIGNER
Jill Arnhold, Associate IIDA
What are your favorite things about this custom home project?
“How can I pick? I love the overall feel, the soft-contemporary design of this home. So many times we see extremes of modern design in a more transitional style, but this project is different and refreshing.”
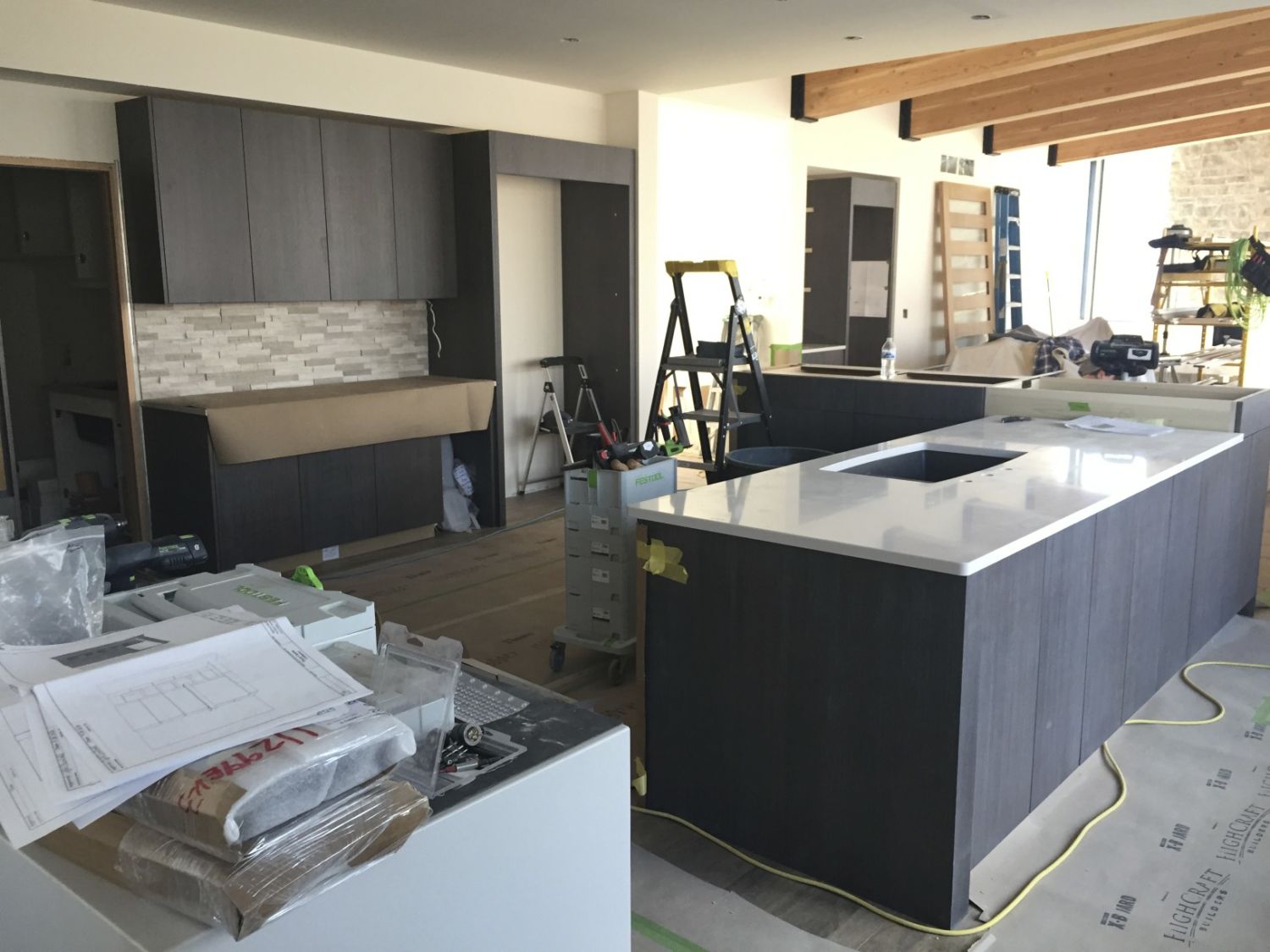
Can you explain that a bit more?
“The home’s simple, clean modern lines are softened with more natural material finishes, such as matte tiles, stone fireplace surrounds, wood flooring and ceilings, mixed with metal accents.
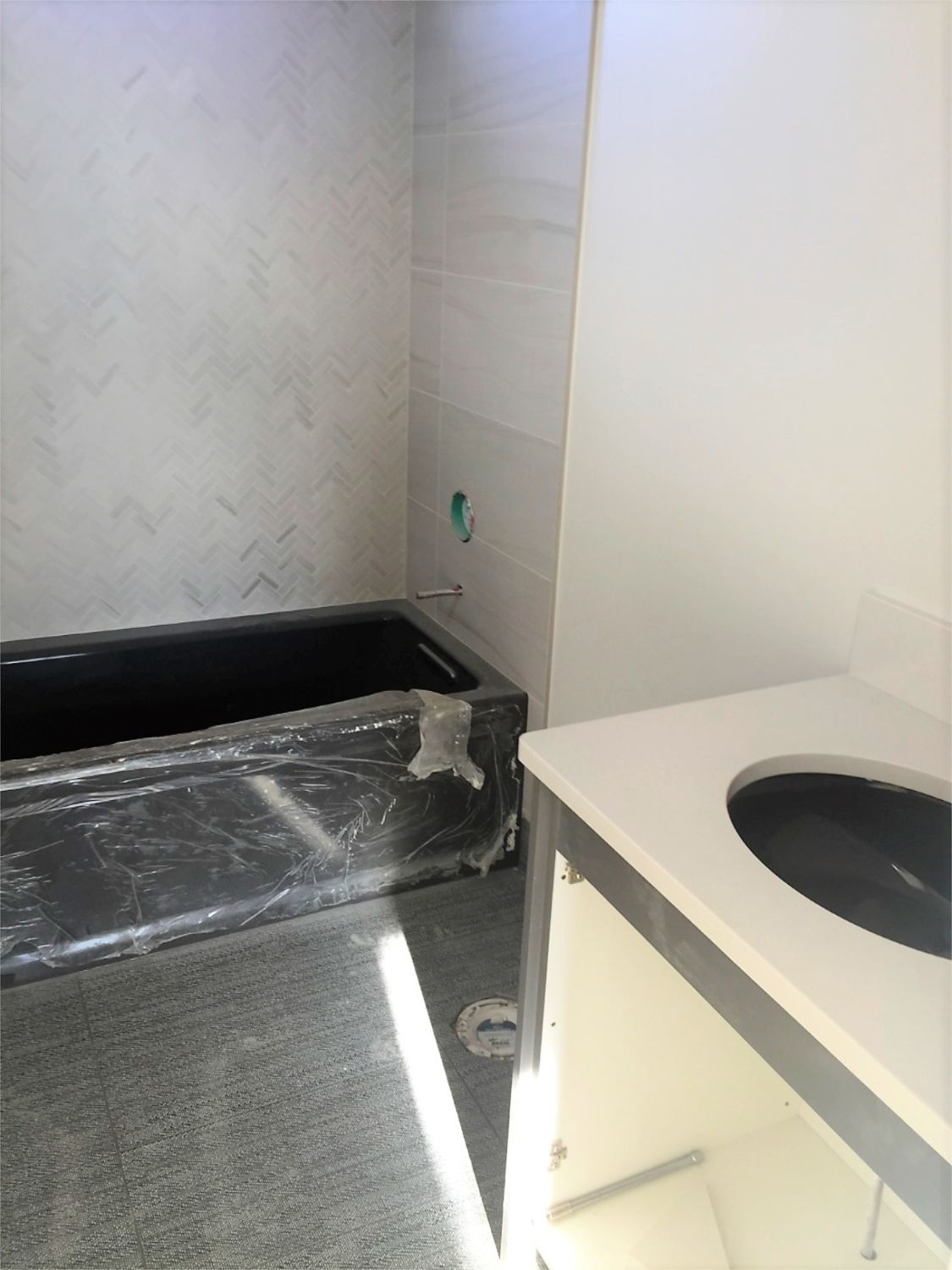
Warmer grey and beige colors are used throughout the home. It’s quite a beautiful blend.”
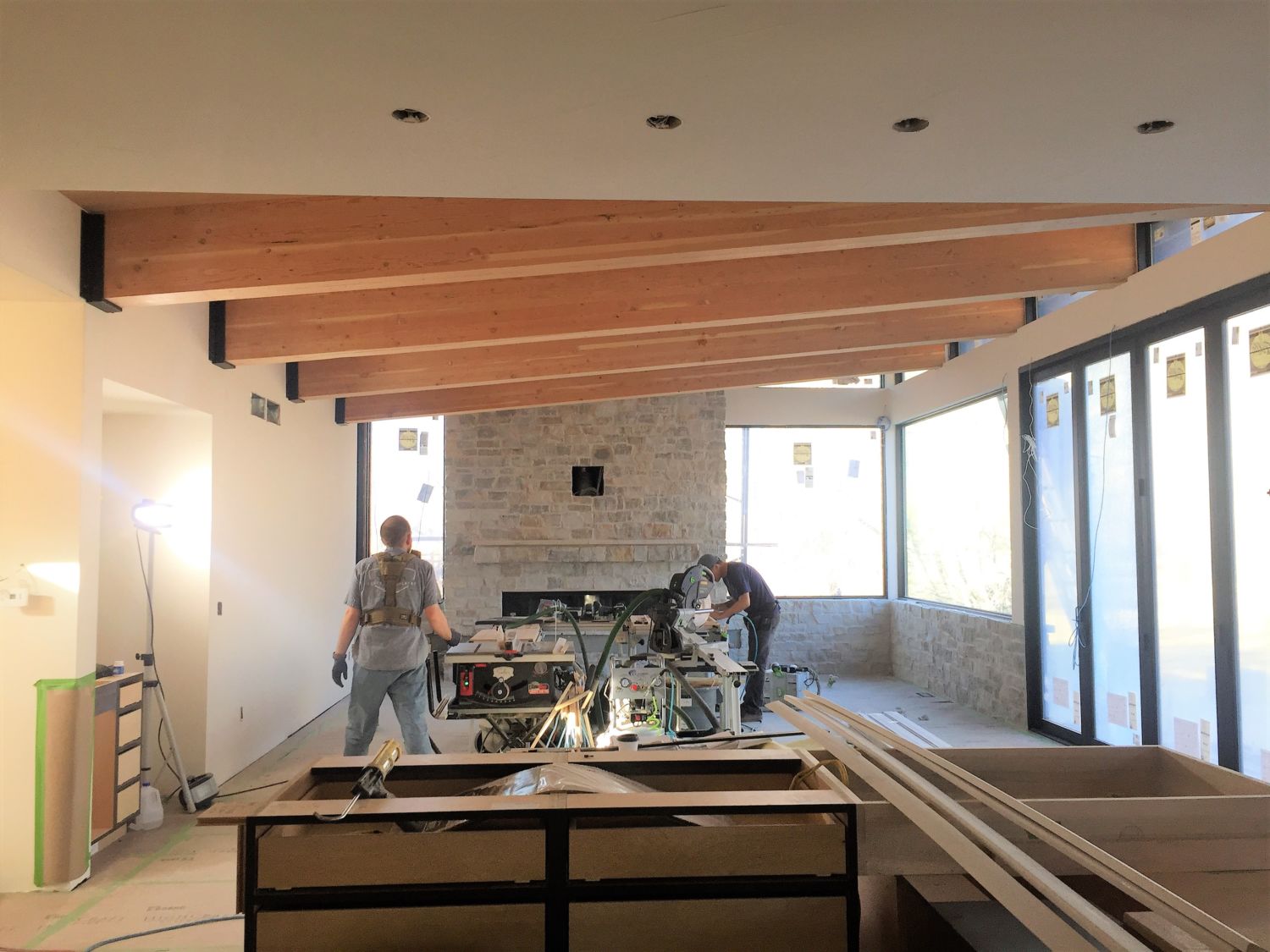
What other design features get you excited about this project?
“I love the massive beams in the living room that draw your eye outside to the exterior through the bi-fold doors.”
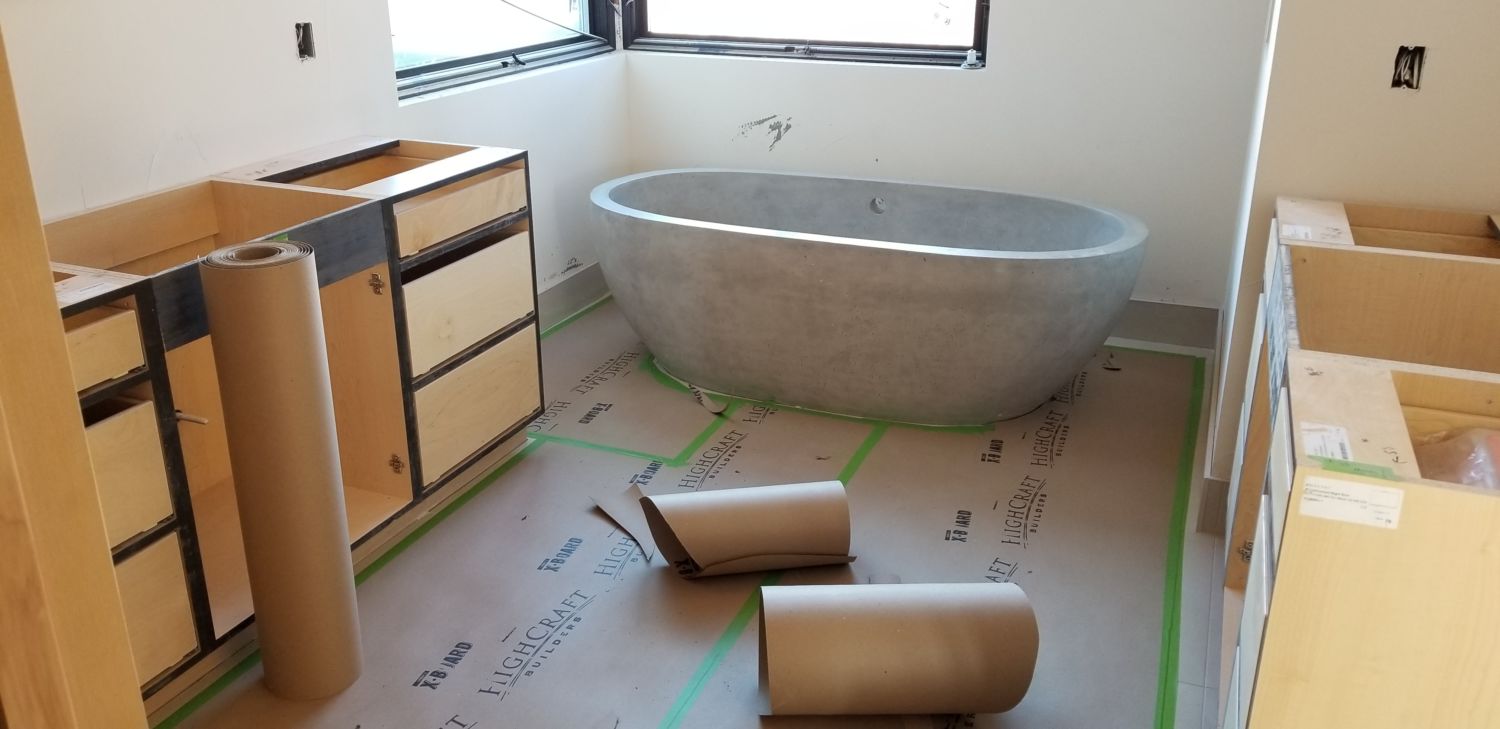
“And the master bathroom has a concrete tub that is a statement piece sitting under the large corner windows.”
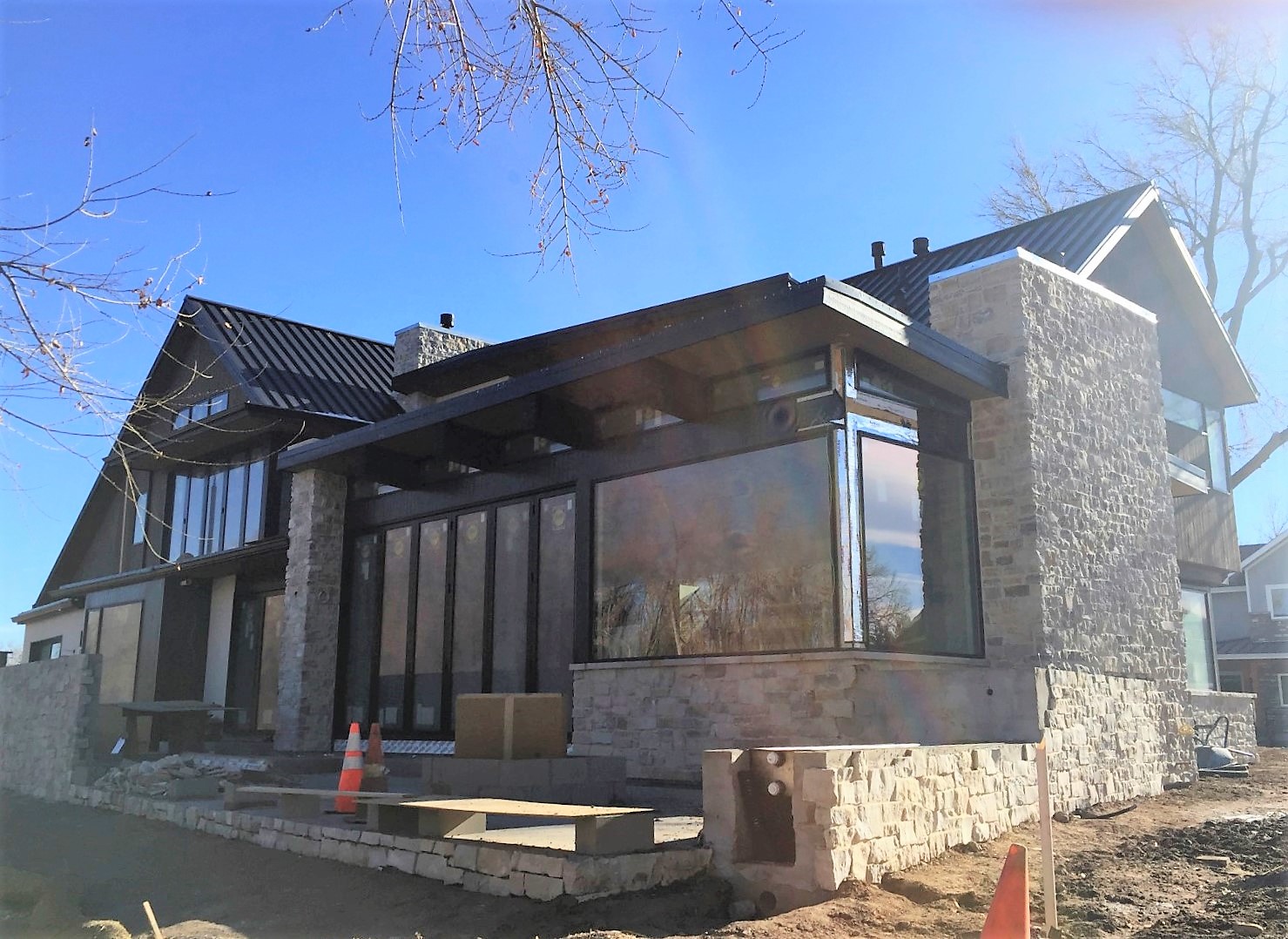
“I love how some of the exterior finishes are brought into the interior, too.”
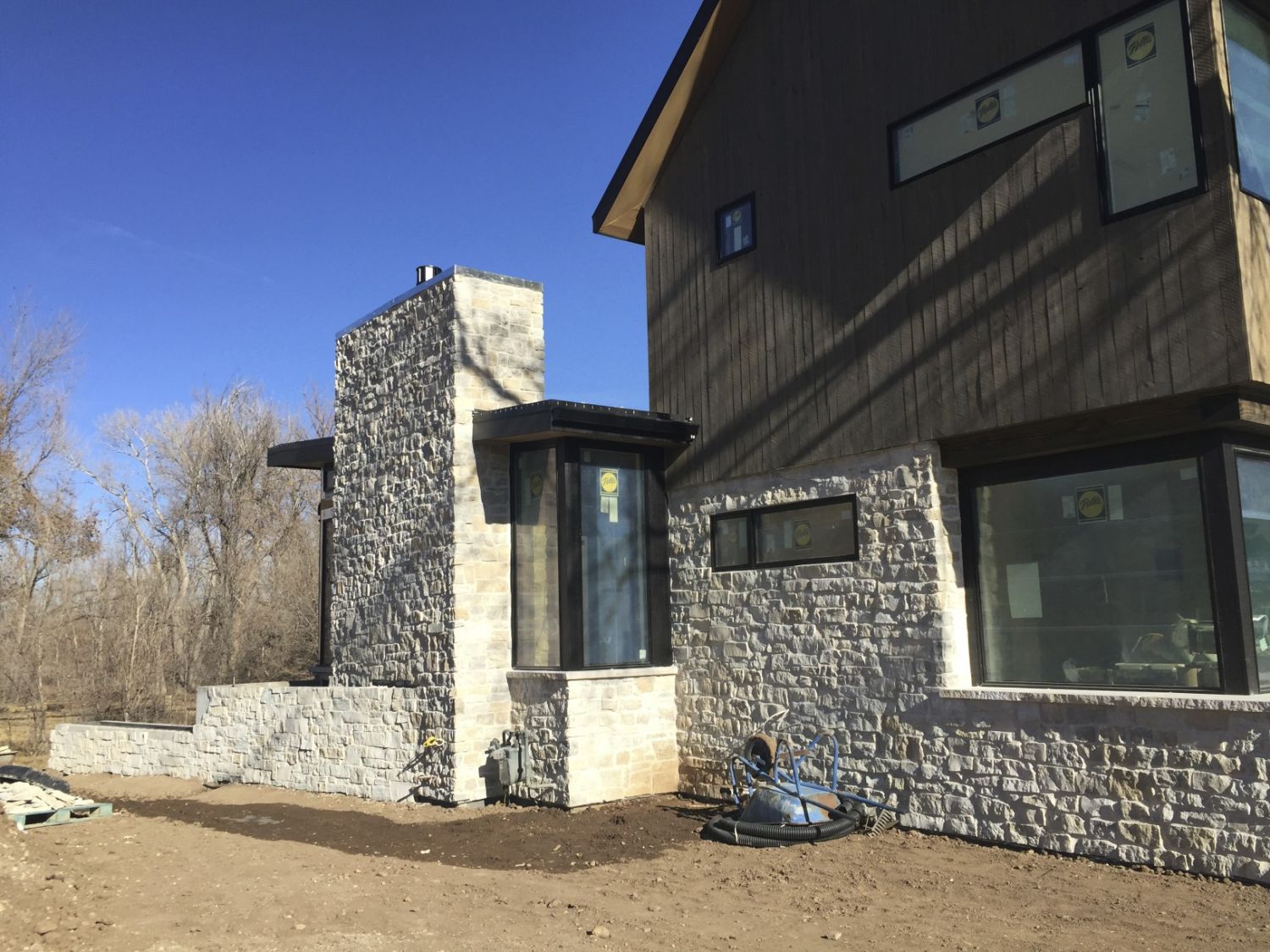
Which exterior finishes did HighCraft bring inside?
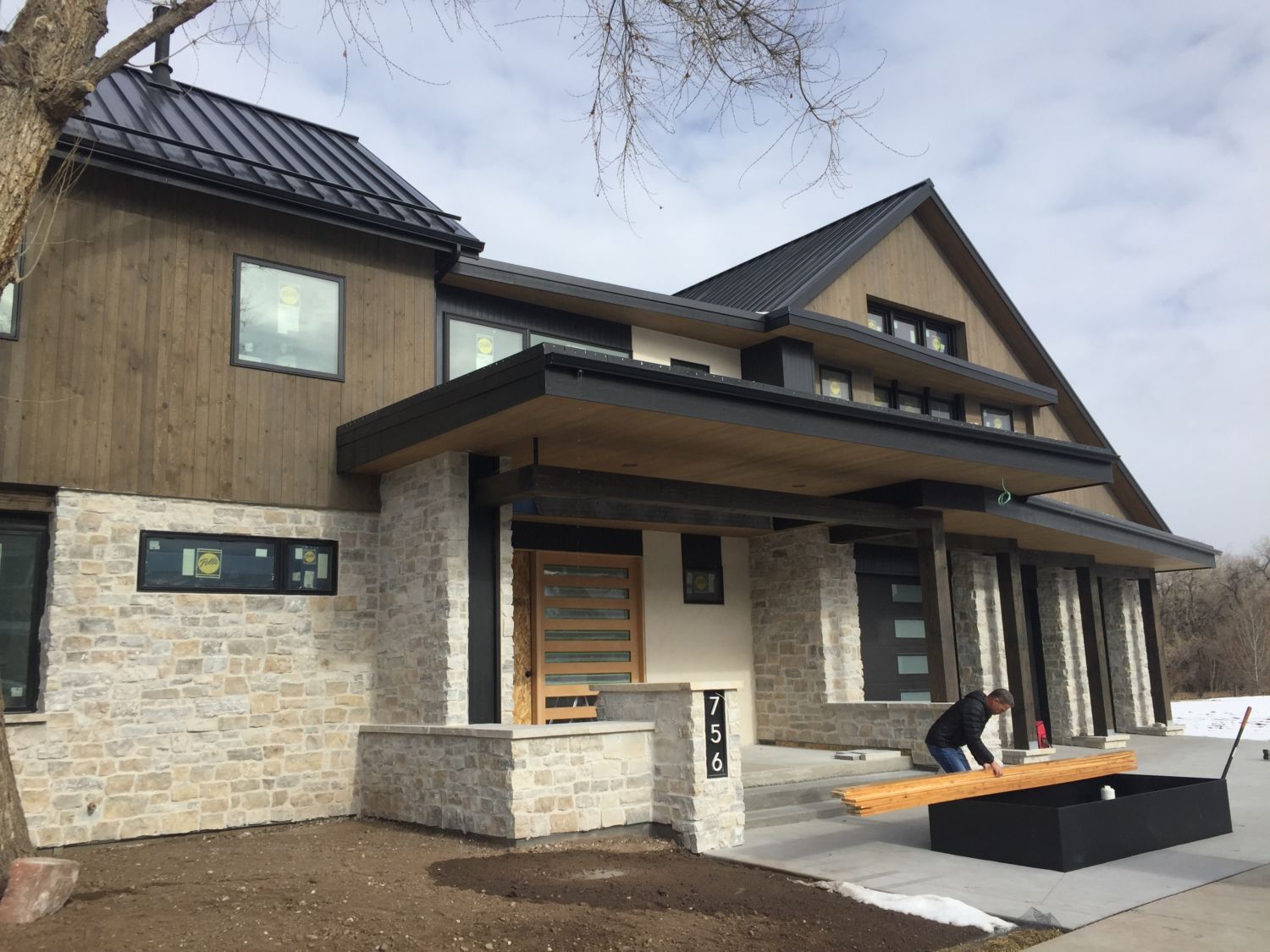
“The exterior stone, which brings that natural element to the modern metal roof lines and the contemporary front door, is carried inside as an accent on several fireplaces and walls throughout the home.”
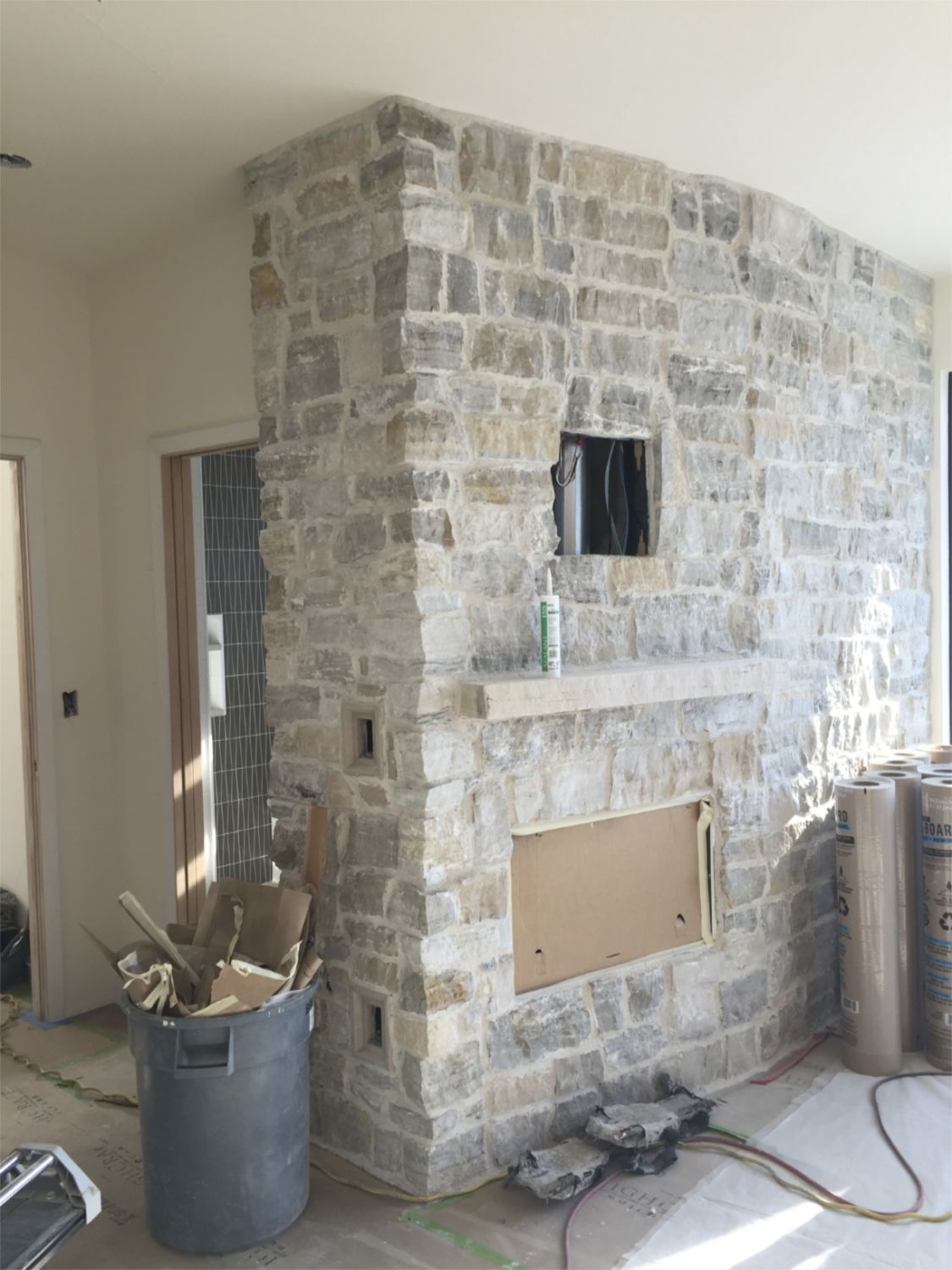
“The tongue and groove ceilings and soffits on the exterior show up on many ceilings inside, as well as an accent wall wrapping the stairs and concealing a coat closet in the front entry.
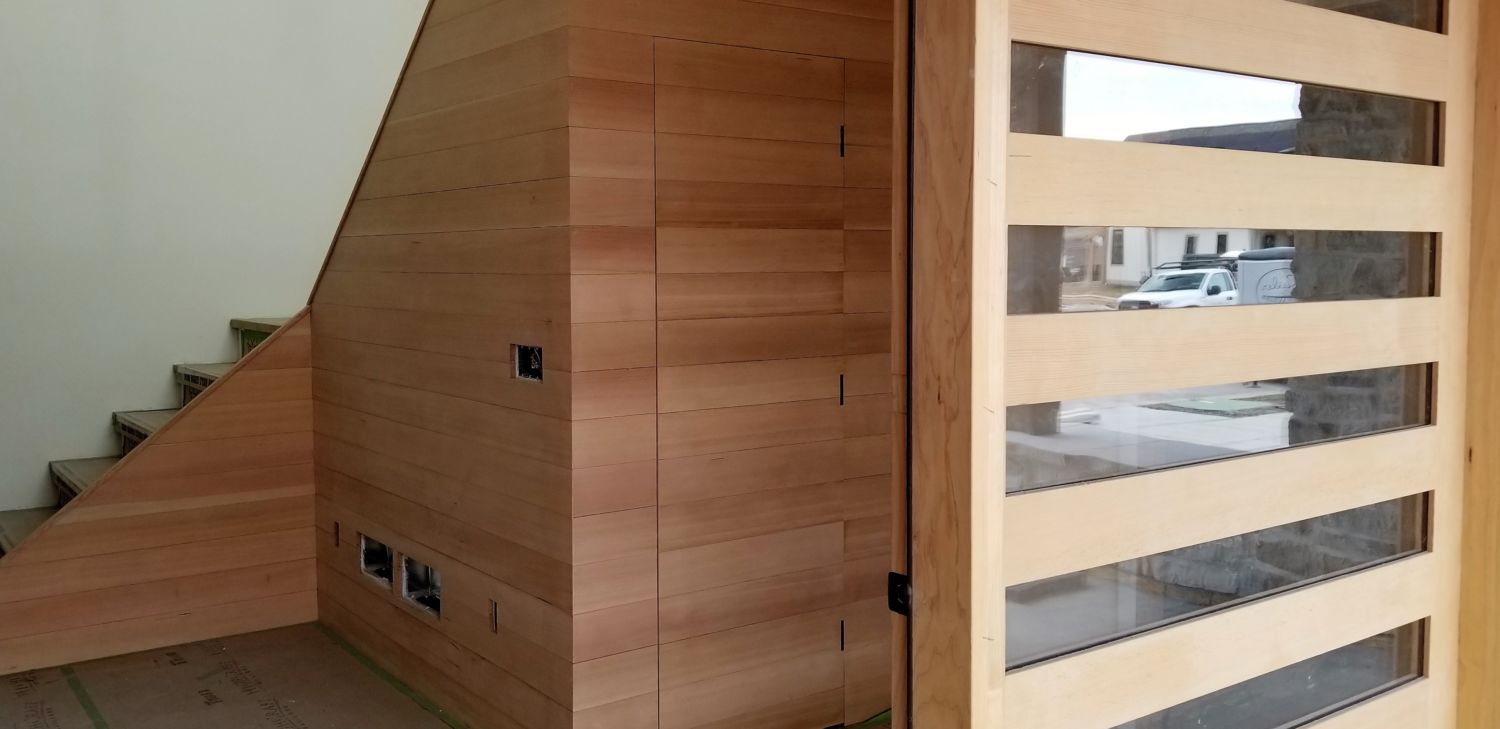
There are so many details in each corner of the house, but they’re implemented in a subtle and calming way that brings it all together in one cohesive design.”
Were there any interior design challenges you had to overcome?
“I think the biggest challenge was working through the selection process, on a house that has so much detail, mostly doing it over the phone and through emails … lots and lots of emails. Mike and Debbie currently live out of state, and then the pandemic hit, making it harder to meet in person.”
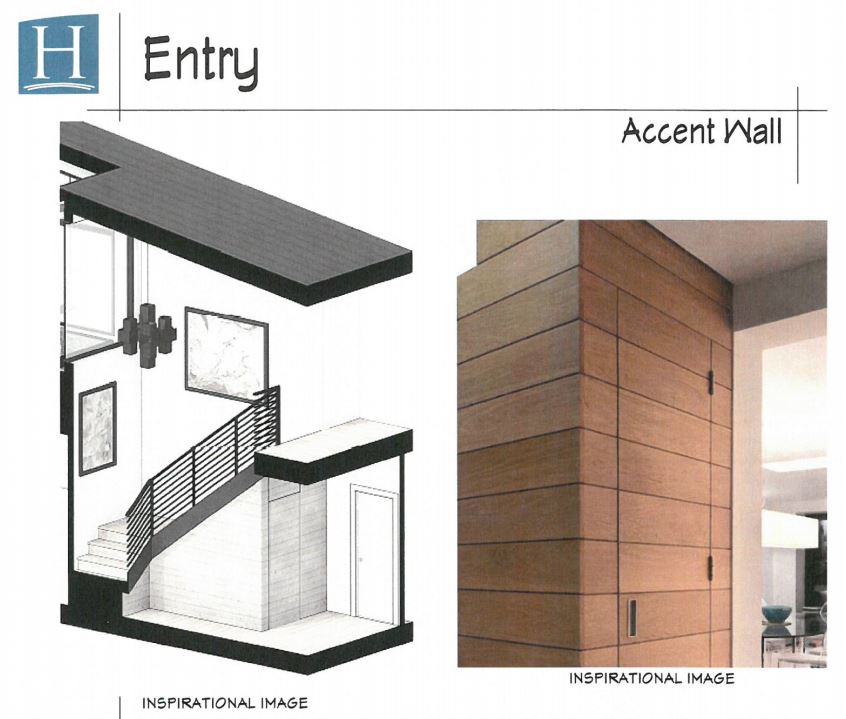
How did you work through it?
“I would send as many inspirational images, photos, links, and 3-D modeled renderings as possible to help Mike and Debbie visualize their options, and to explain the selections within each of the spaces. Online photos and actual materials/samples don’t always look the same, so Mike and Debbie were very trusting to work through the selection process with me in this way.”
Did you do the entire selection process remotely?
“No. I’m grateful we were able to have one meeting in early 2020 where they saw many of the actual finishes, tiles, cabinetry, plumbing fixtures, and countertops in person. But after that, the rest of the selections were done remotely. During construction, however, Mike and Debbie have made a few trips to visit the jobsite for some important walk-throughs during framing, electrical and plumbing rough-ins, and the drywall phase.”
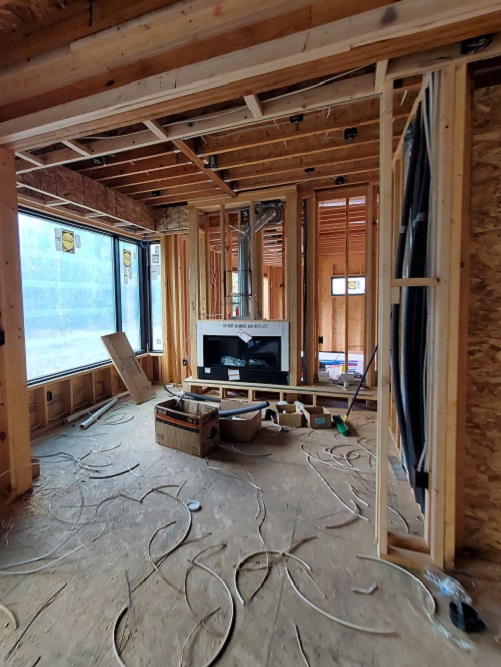
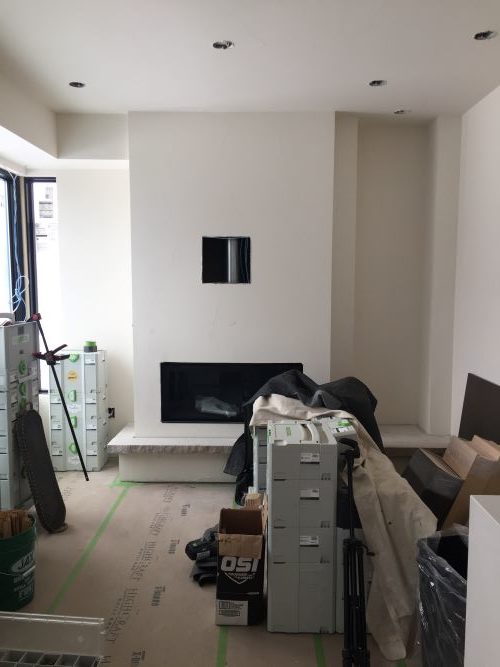
“We also send them weekly photos to keep them informed of the construction progress. Mike and Debbie are so great to work with and have been patient through this whole process. They have such trust in HighCraft; it’s wonderful to be a part of their team.”
How do you interact with the production side of this project to ensure the interior design comes to life as planned?
“I’ve been out on the jobsite at least once almost every single week since groundbreaking, partly to get photos to send to Mike and Debbie, but also to walk through the jobsite with project manager D Walker.”
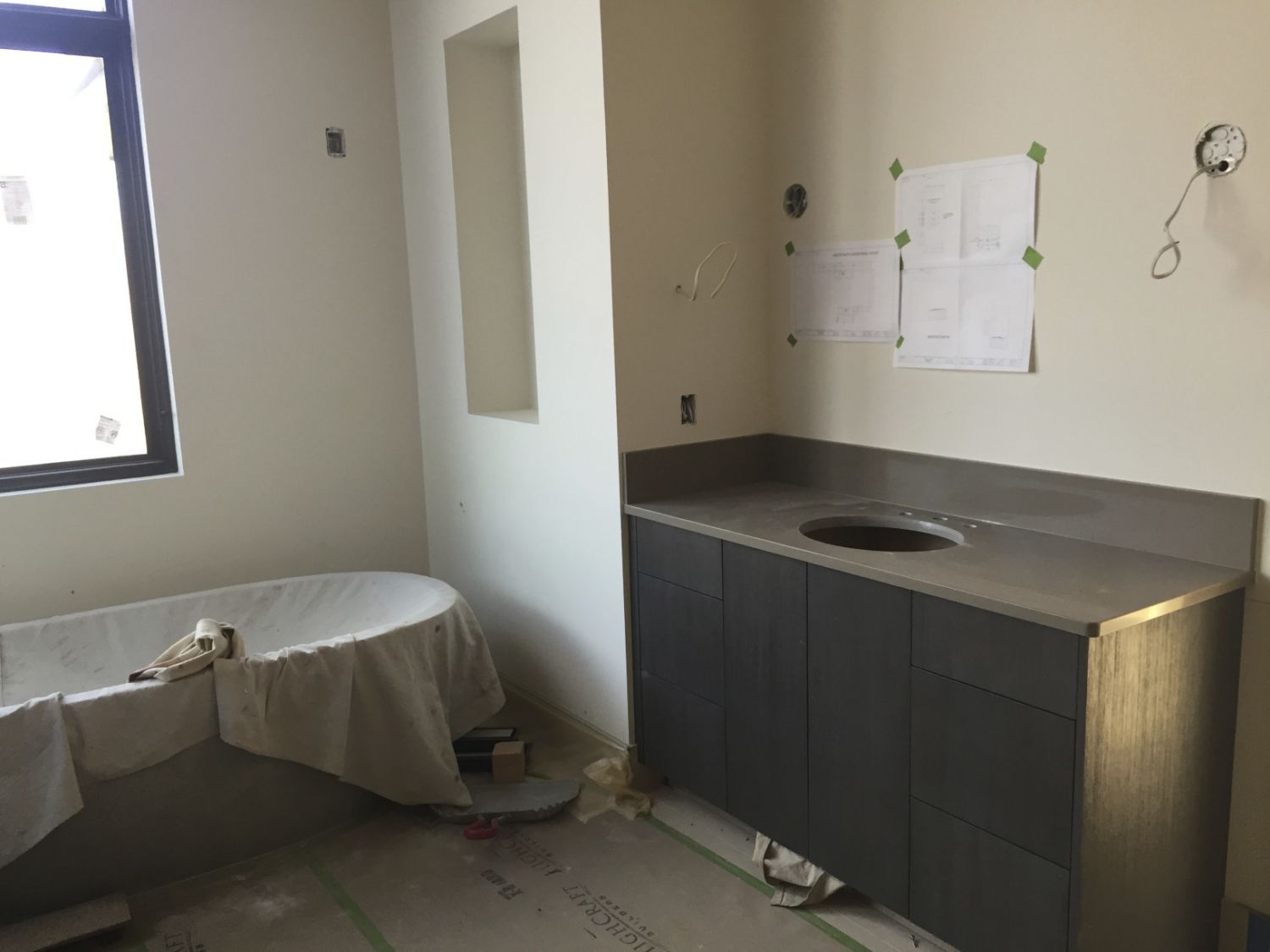
“Sometimes there is a scheduled walk-though with different trade partners, like the exterior siding installers, electrician, the tile installer, or our trim carpenter. Other times, D and I will walk through every room to double check all of the details for each space.”
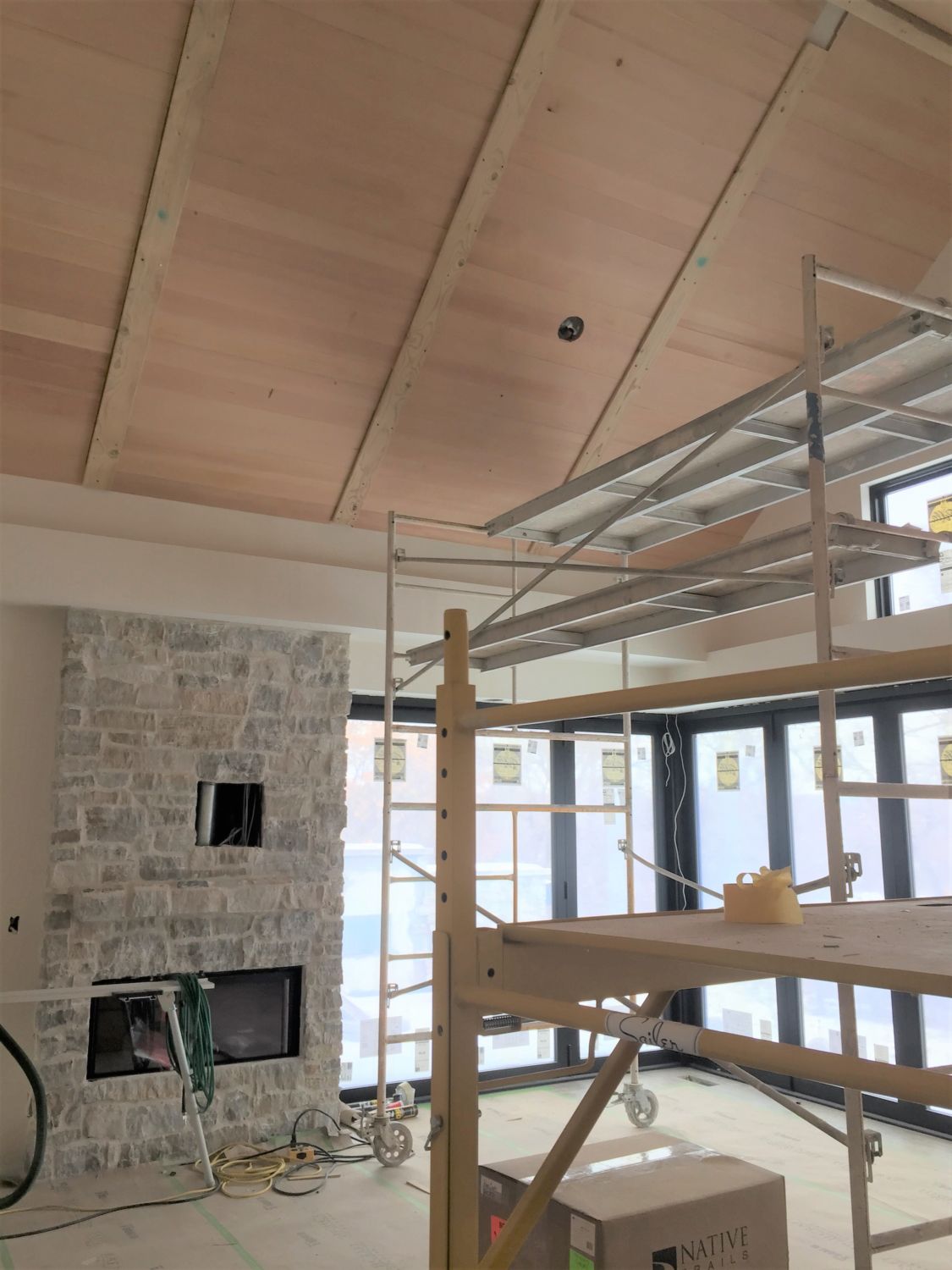
“I’ve spent so much time on the design, on paper and in plans, that it’s great to be able to be at the jobsite, talking with trades and D, and seeing Mike and Debbie’s selections come to life.”
Anything else you want to add about the interior design of this project?
“There are so many beautiful details that bring this house together, and the final design is definitely a reflection of Mike and Debbie’s personality and thoughtfulness during the planning process.”

“I’m excited to see all of the finishing touches come together in the end.”
~~~
Stay tuned to this monthly blog series as we follow the home’s transformation and hear more from the homeowners throughout the process.
Whether you build new construction, or remodel what you have, HighCraft’s experienced design-build team is here to help with your project, large or small. Contact HighCraft with questions or to schedule a free consultation.

