Mike and Debbie’s new custom home build is coming along nicely! Today we’re sharing photos that show the progress we’ve made over the last several weeks of construction.
For more background about the project and our wonderful homeowners, explore Part 1, Part 2 and Part 3 of this blog series.
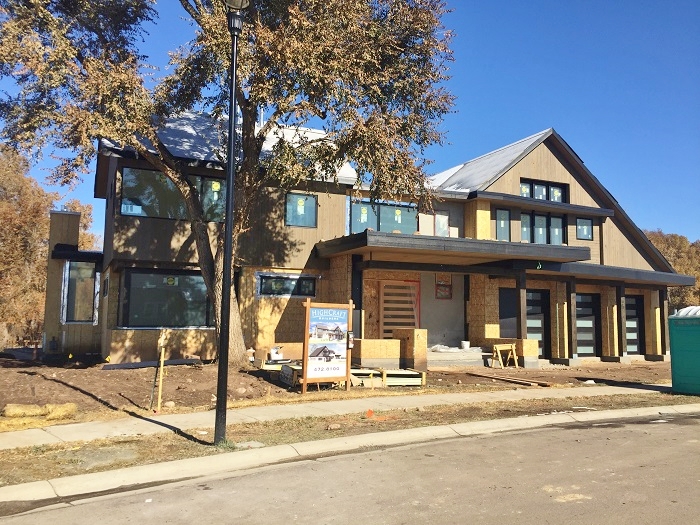
EXTERIOR PROGRESS
Skylights are in, the metal roofing is being installed, and the fascia and soffits have been painted black to better define the dramatic planes of the roof.
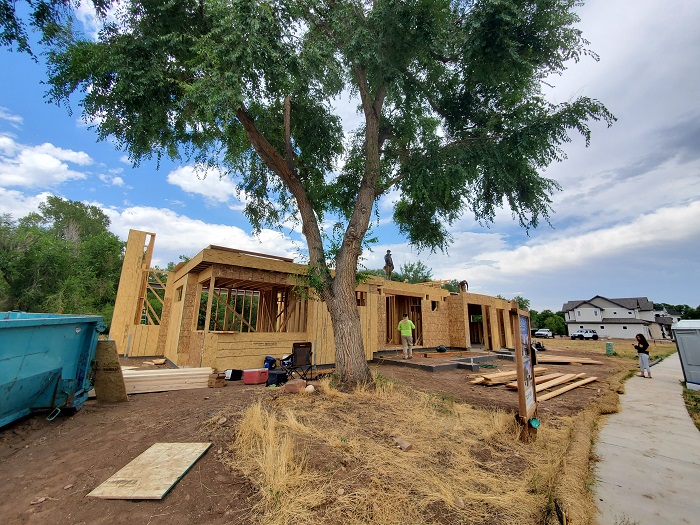
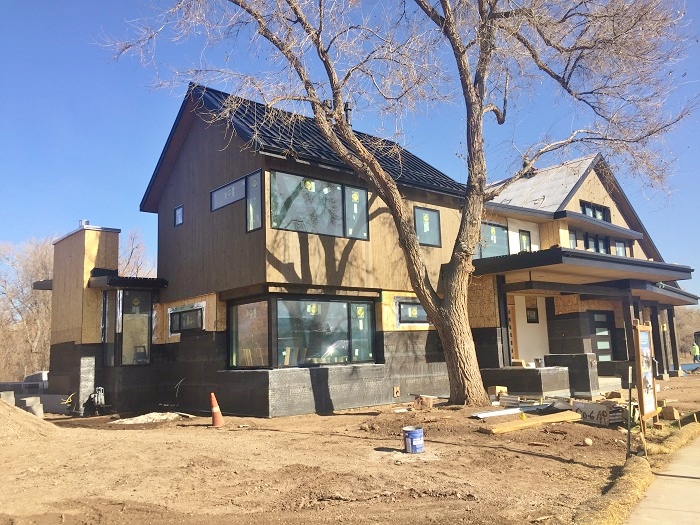
Our crew has made significant progress between late summer and early fall (move the slider above).
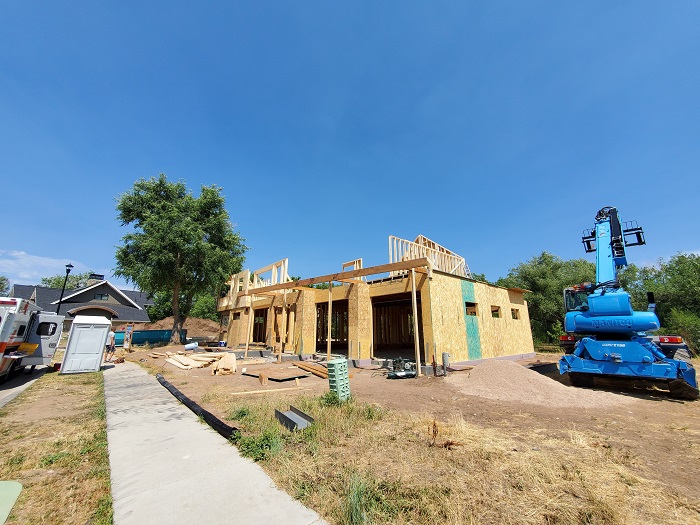
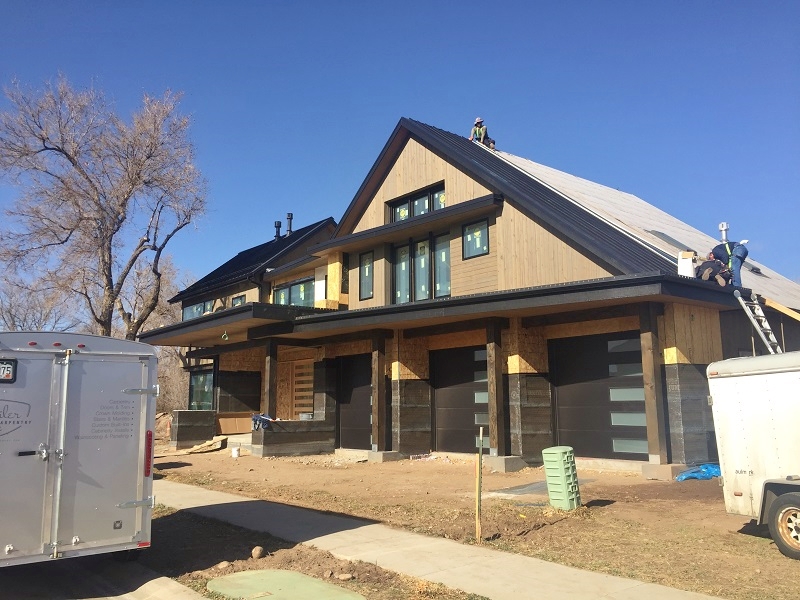
What a difference a few months can make.
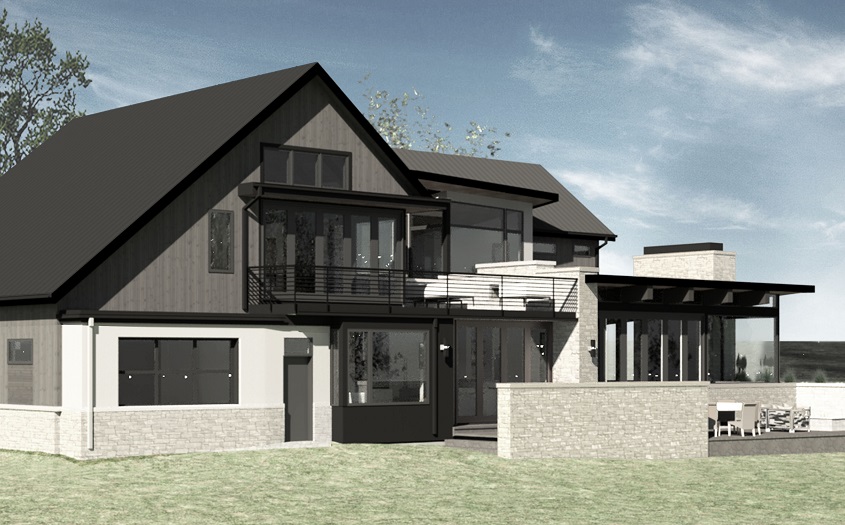
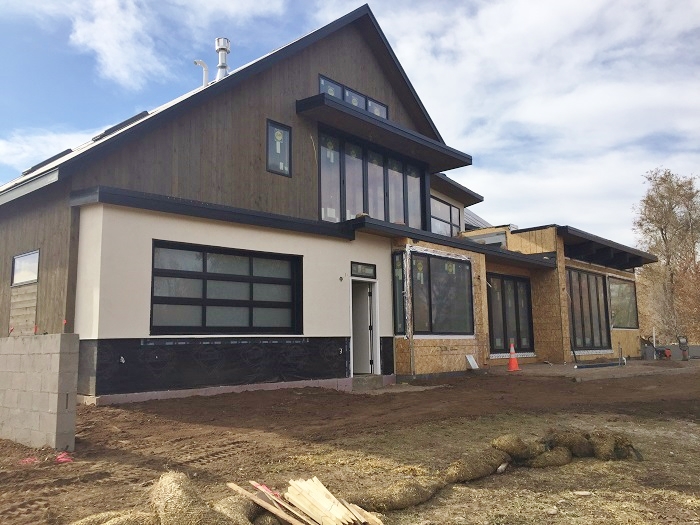
Compare the architect’s rendering of the back of the home (left) with exterior progress to date (right). We installed the windows and doors, applied the hard coat for stucco, and started to construct several half walls around the patio for privacy.
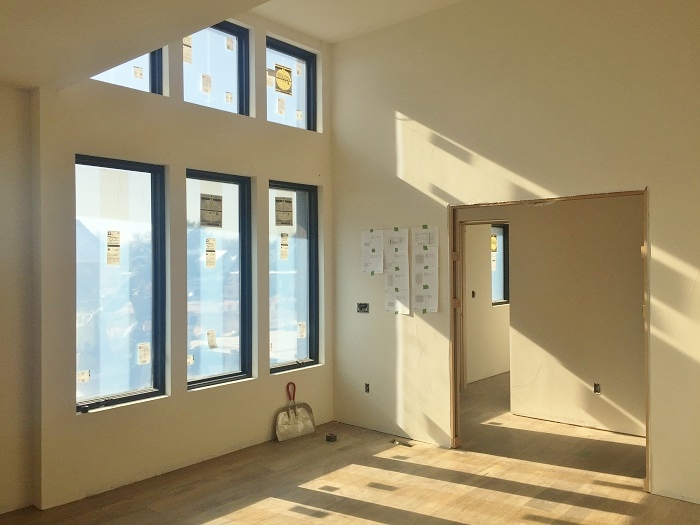
INTERIOR PROGRESS
The drywall process of hanging, taping, mudding, sanding and texturing wall board is complete.
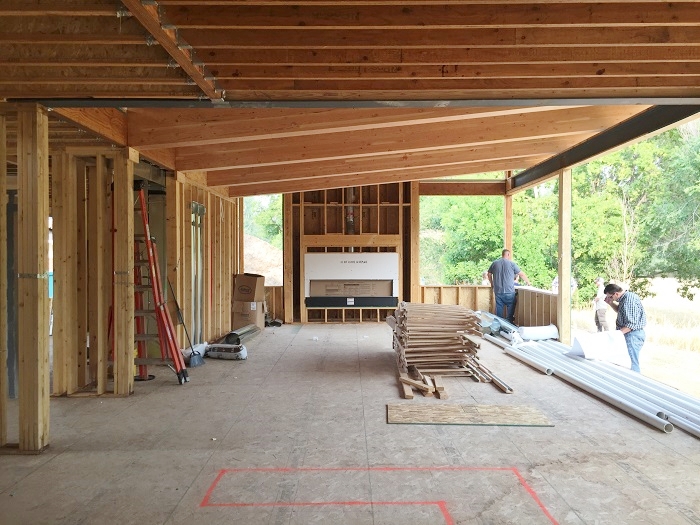
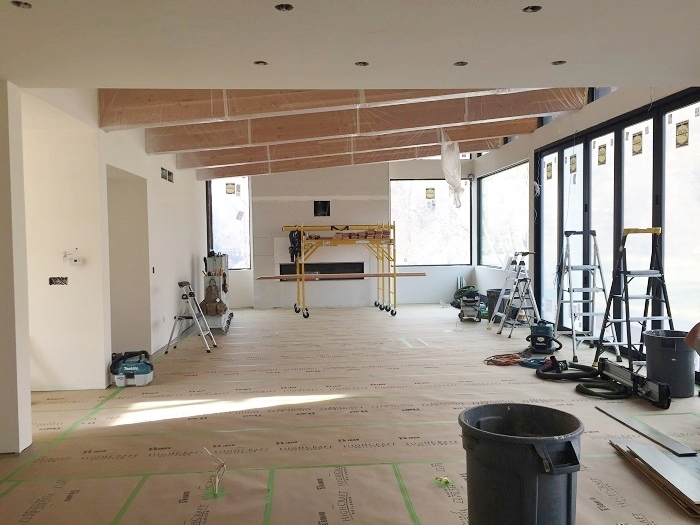
Now that the walls are up, and the windows and bifold door panels are in, you can see how the natural light filters through the living room (above) …
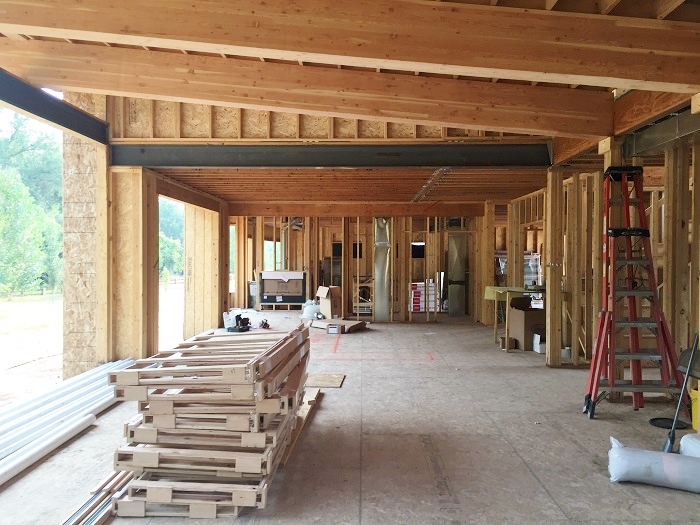
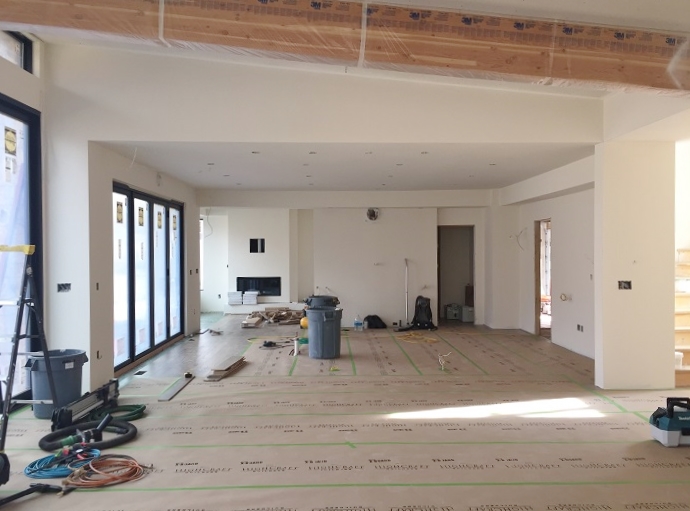
… as well as the dining room, kitchen and sitting area.
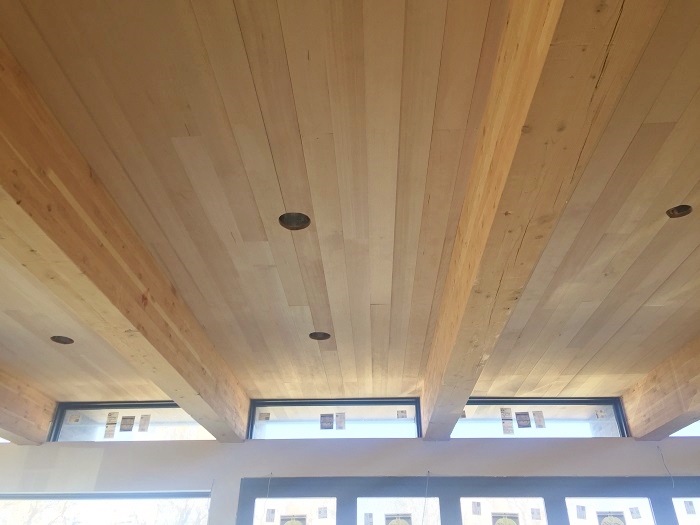
Our team installed tongue-and-groove ceilings in the living room on the main level (above), and in the office and master bathroom on the second floor.
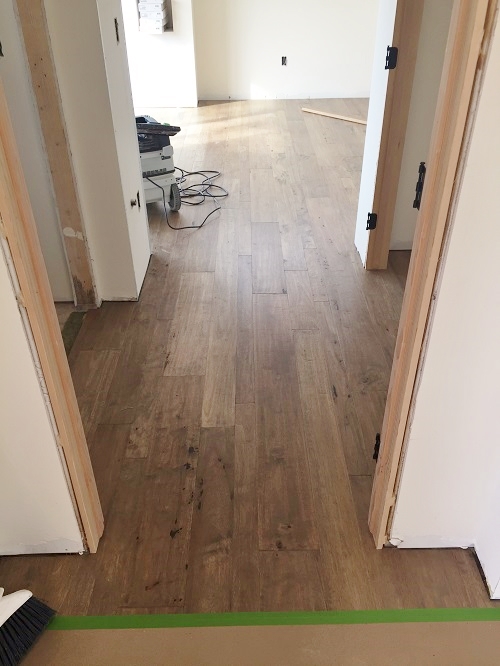
We also installed mesquite hardwood flooring throughout the entire home in a combination of 3-inch, 5-inch and 7-inch plank widths.
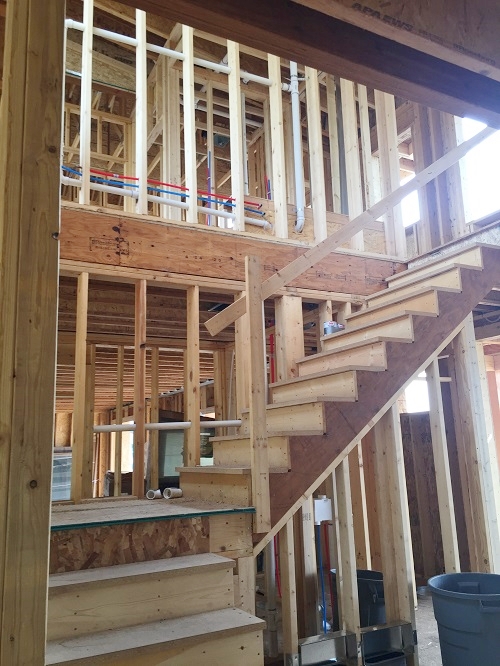
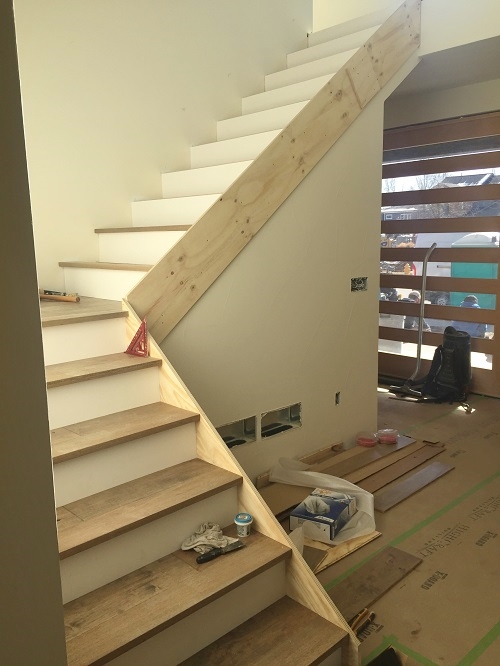
Our crew is making good progress on the stairs as well. Now that the hardwood treads are on, the next step is to install powdercoated metal railings and posts with wood balusters.
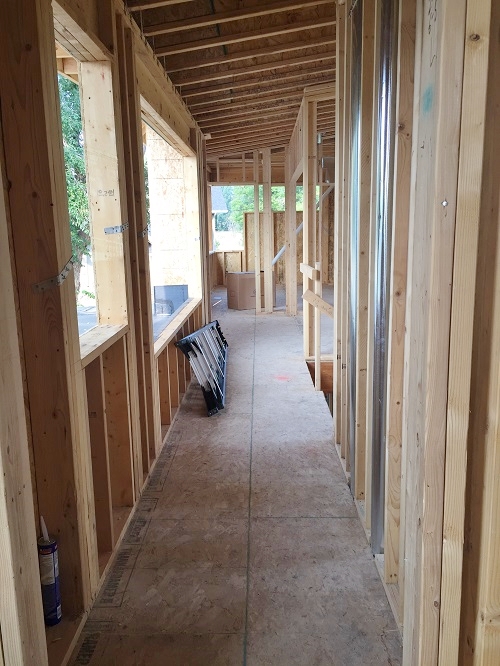
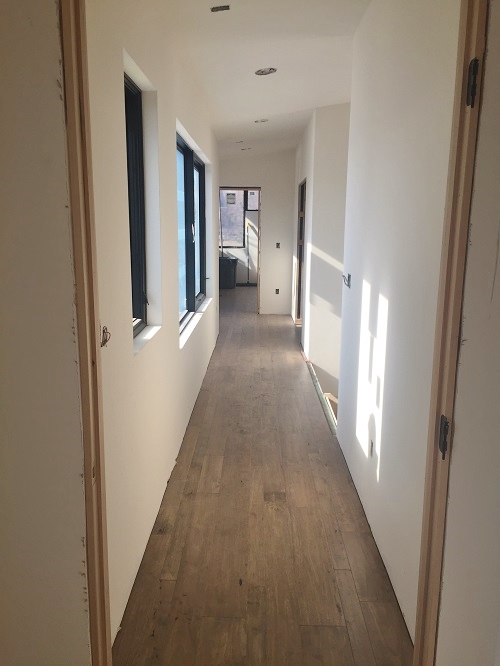
On the second floor, abundant windows really brighten the hallway …
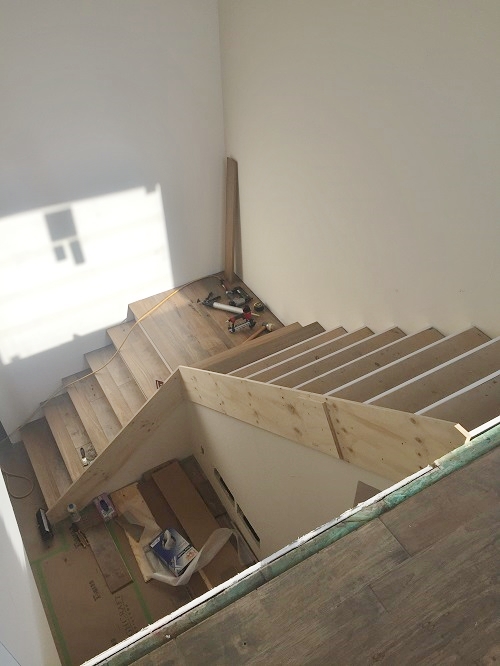
… and flood the stairwell with sunlight.
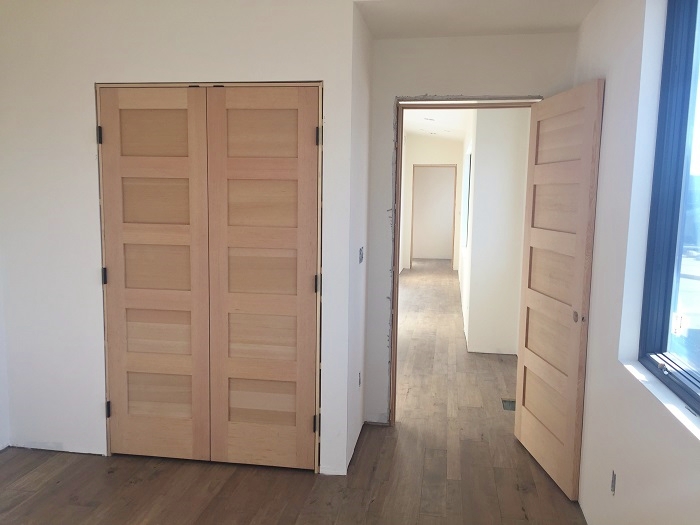
The paneled, solid-wood doors are ready for stain, hardware and trim.
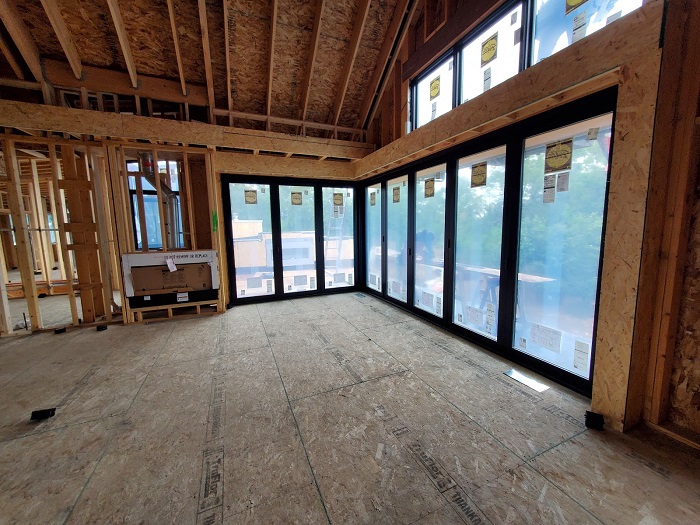
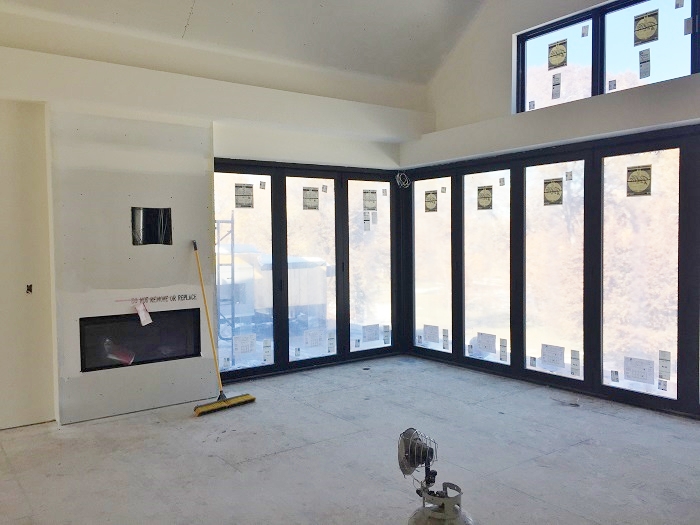
Drywall makes such a huge difference in every room, but especially in Mike and Debbie’s master bedroom. It lightens the entire space, makes it feel larger, and allows the black trim of the windows and bifold doors to really pop.
NEXT UP:
Tile, cabinetry and plumbing fixtures have arrived at the jobsite, so our team is busy with the installation. HighCraft carpenters will continue to work on the interior base and case trim, too. Stay tuned to this monthly blog series as we follow the home’s transformation and hear more from the homeowners, interior designer and project manager throughout the process.
~~~
Whether you build new construction, or remodel what you have, HighCraft’s experienced design-build team is here to help with your project, large or small. Contact HighCraft with questions or to schedule a free consultation.

