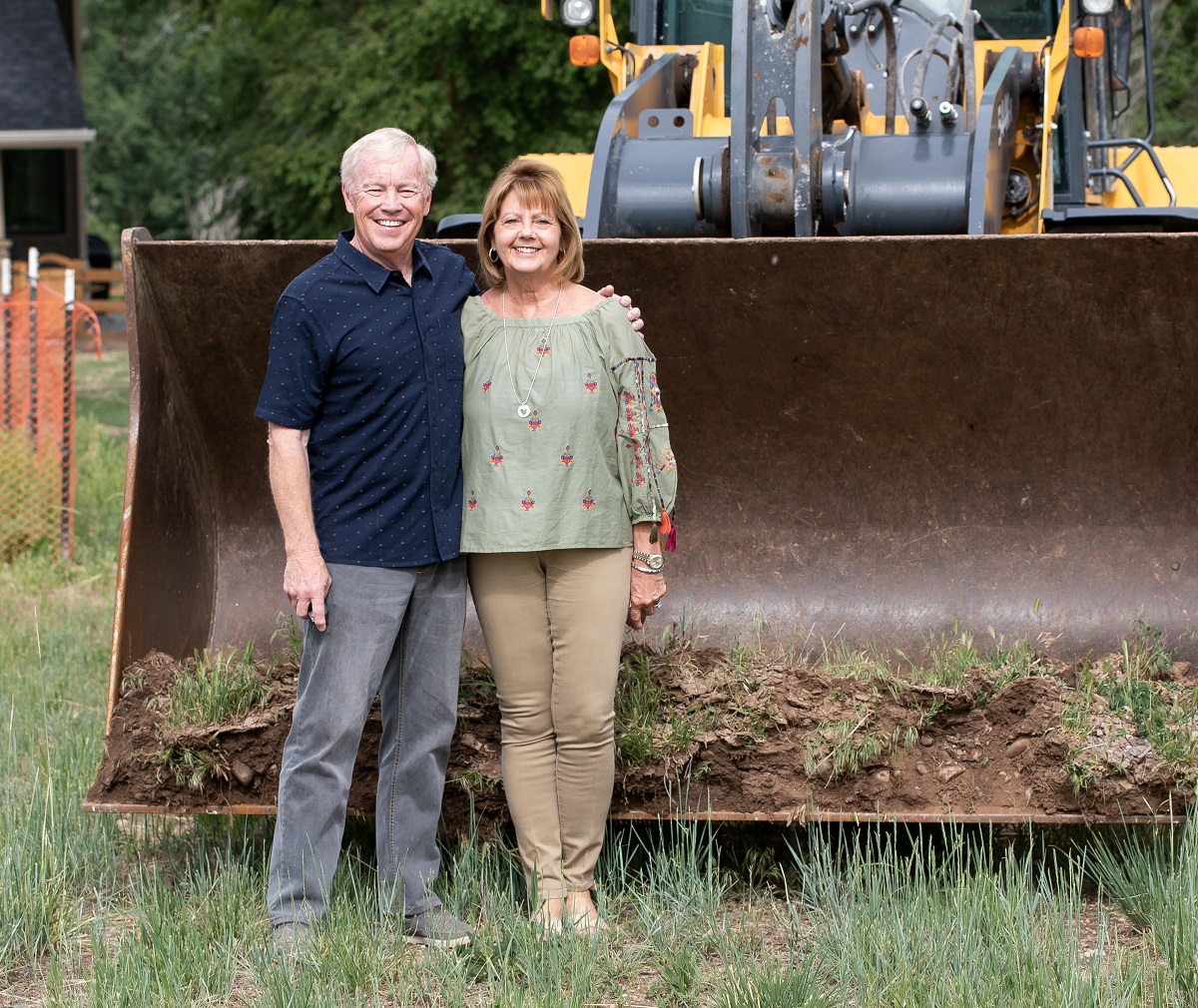
In Part 1 of this blog series, we introduced you to homeowners Mike and Debbie, and their plans to build a new custom home with HighCraft. Today’s post highlights the progress we’ve made on framing, roofing, and some special design features. We also share Mike and Debbie’s responses to the question: what was it like to choose finishes during quarantine?
EXTERIOR PROGRESS

The architectural renderings (above) show Mike and Debbie’s soft contemporary design. When asked to define what this style means to them, Mike says, “Soft contemporary is modern, but not as stark, not as angular. It’s not over-the-top contemporary. It’s more homey and inviting.”
“It’s a warmer feeling for sure,” Debbie says.
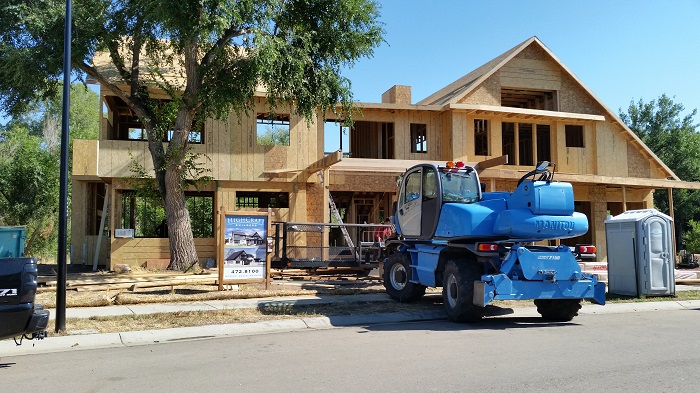
(In progress) Mike and Debbie’s soft contemporary style home is really taking shape.

These architectural renderings (above) show the back of the home …
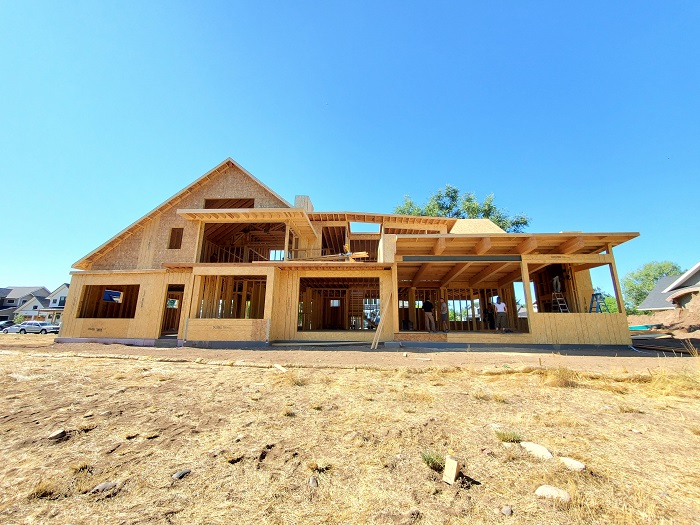
… revealing an abundance of windows, bifold door openings, and outdoor living spaces.
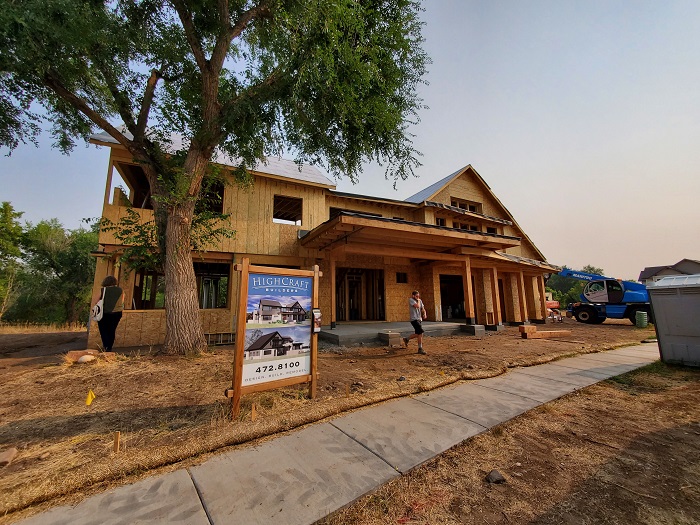
On the front façade, the floating roof overhang with structural metal detail is well underway.

And pavers will be installed over the new concrete pad at the front entry.
INTERIOR PROGRESS
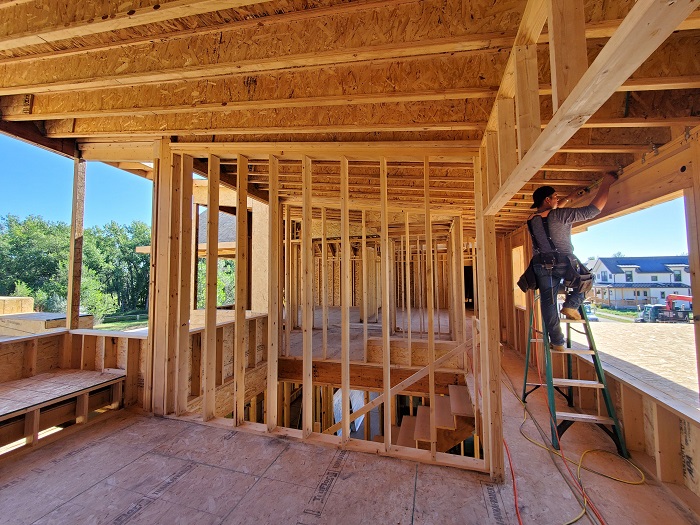
In late July and early August, the crews were busy with framing …
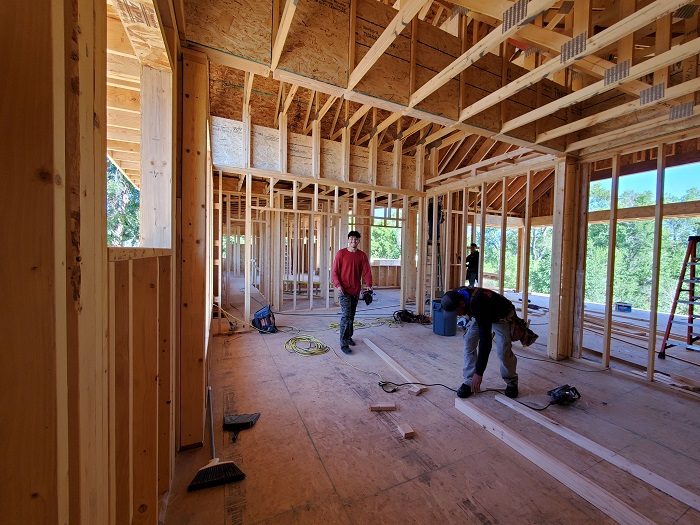
… framing …
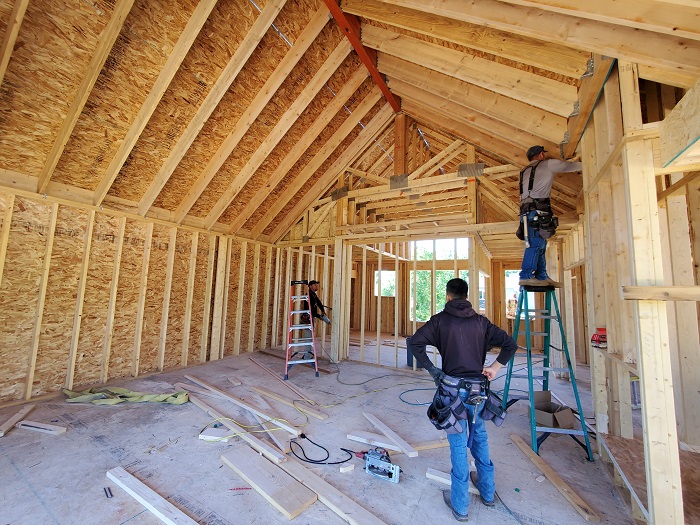
… and more framing. The windows (above) will flood the spacious walk-in closet with natural light.
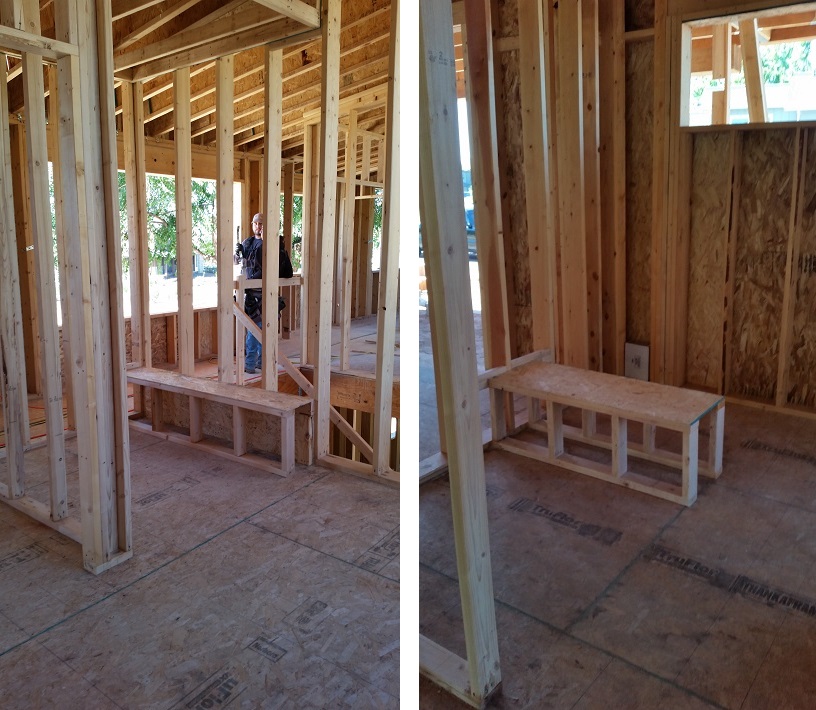
The shower benches have been framed.
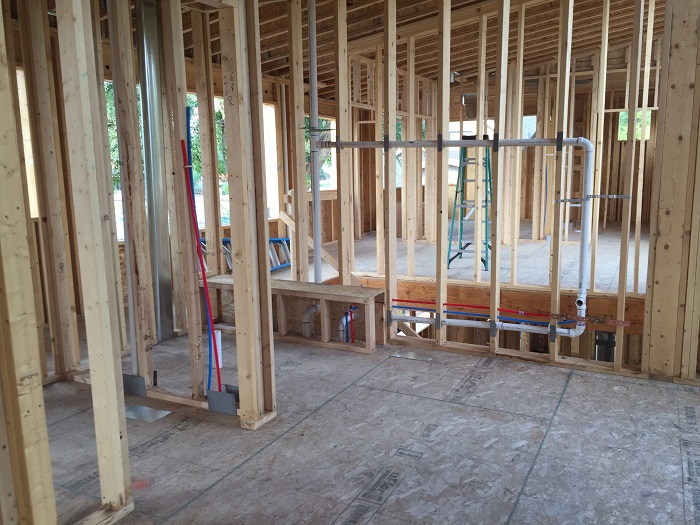
And HVAC and plumbing lines were all roughed-in.
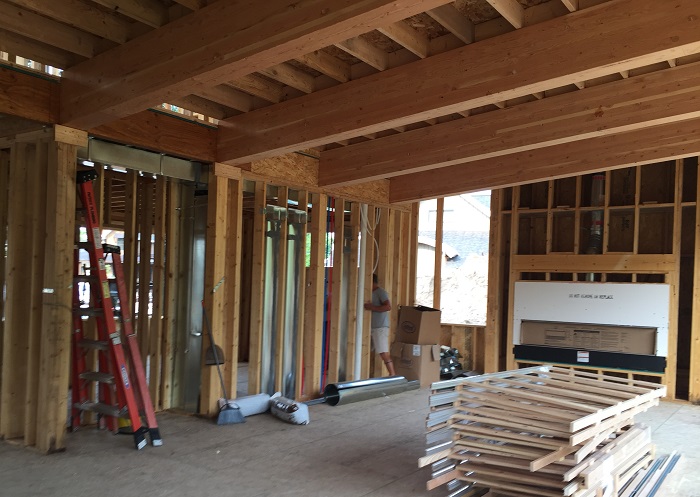
Large overhead wooden beams were also installed in the living room.
PROGRESS ON SPECIAL FEATURES
KEEP THE HOME FIRES BURNING
Mike and Debbie want their home to be comfortable, warm and inviting. For them that means seven natural gas fire features in a variety of spaces, including: the living room, sitting room, guest bedroom, and outdoor patio on the main level; and the office, master bedroom, and roof terrace on the second floor.
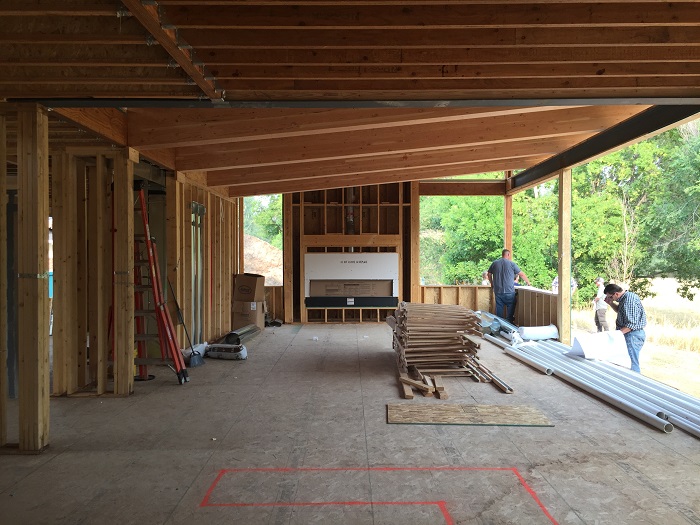
Looking west, this is the view of the living room from the future kitchen, where the fireplace will be a striking focal point.
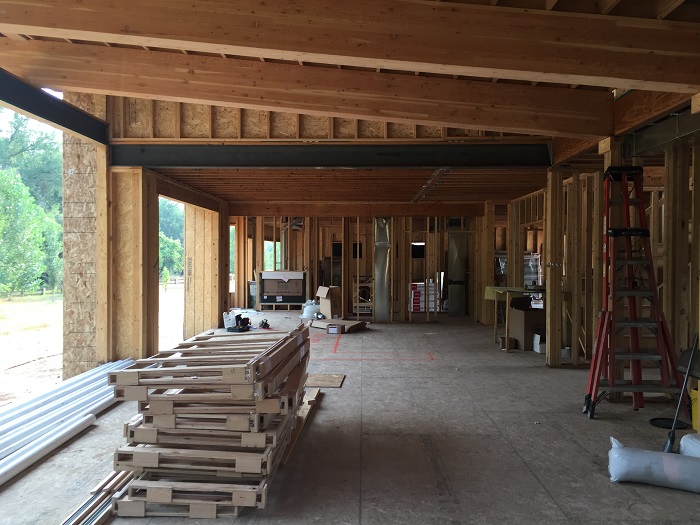
Looking east, this is the view from the living room to the kitchen and adjacent sitting area.
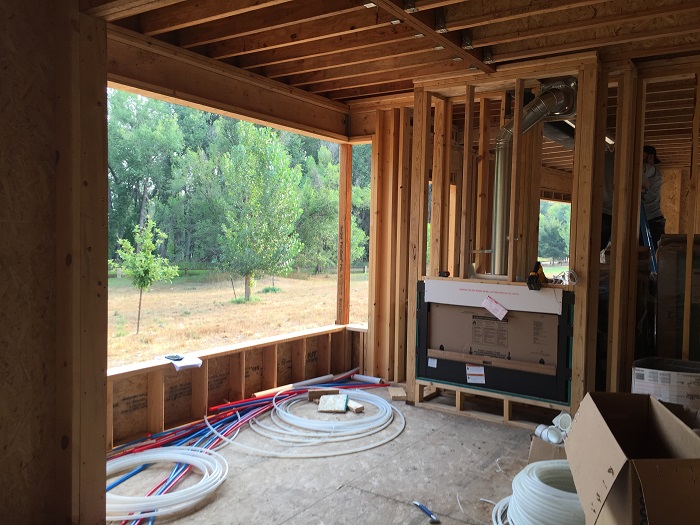
The sitting room will be the perfect spot to cozy up next to another fireplace with a cup of tea or hot chocolate.
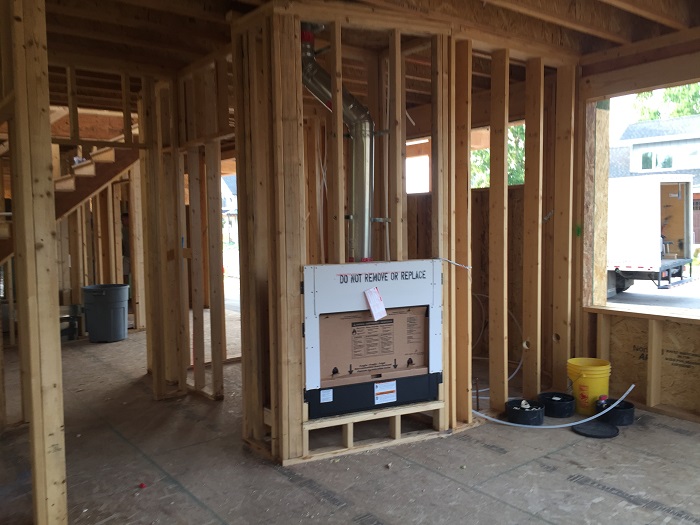
This fireplace in the guest bedroom will create a warm and private retreat for friends and family who stay overnight.
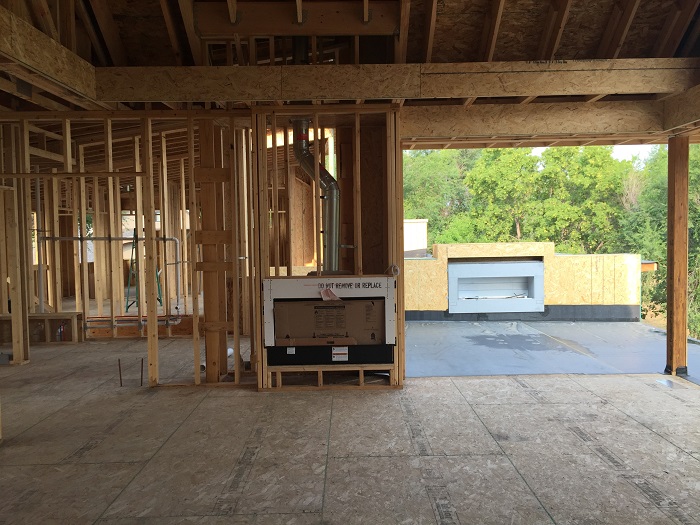
On the second floor, the master suite enjoys both indoor and outdoor fire features.
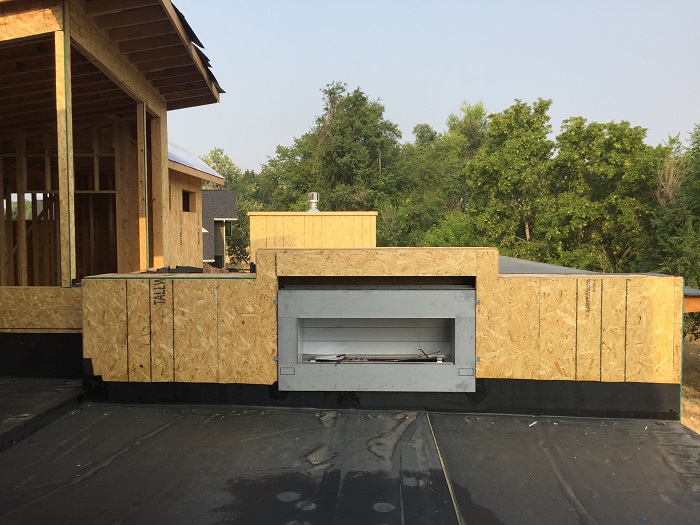
Mike and Debbie can enjoy a warm fire, sounds of the Poudre River, and views of the tree canopy, from their rooftop terrace.
And when Mike or Debbie need to catch up on email or complete other desk work, the second-floor office (not pictured) will have a freestanding natural gas stove for added warmth and comfort.
AMPLE GARAGE SPACE FOR MIKE
Before he retired in 2019, Mike owned and operated two automotive dealership groups in New Mexico for more than thirty years. He never lost his passion for cars and admits he tried to talk Debbie into building an enormous garage early in the design process.
“He started out wanting a five-car garage,” says Debbie, giving a sideways glance to her husband.
“We wouldn’t have had a living room or a dining room, but we would have had an amazing five-car garage!” laughs Mike, recognizing it was probably more than they needed.
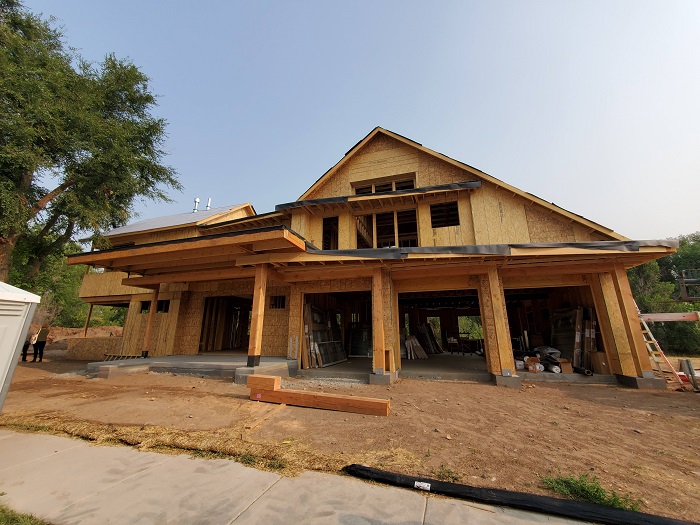
Today Mike is happy with their compromise of a three-car garage …
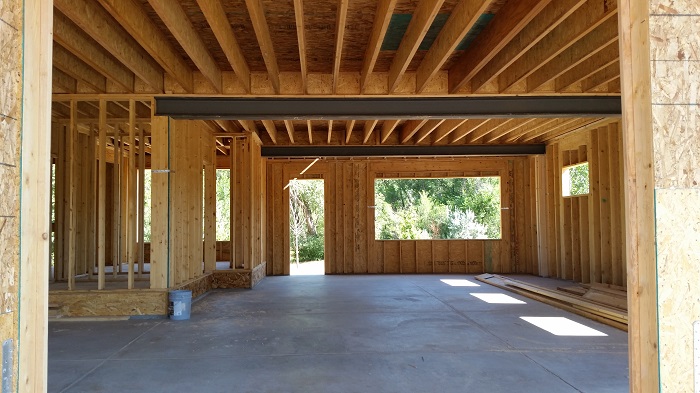
… which includes deep bays, ample storage space, and plenty of natural light.
UP NEXT: window openings are being prepped with flashing and we started to install windows this week. Pocket door frames have been delivered and some additional framing will take place on the interior for chases and soffits.
PLANNING DURING A PANDEMIC
When asked how the pandemic affected the planning process, especially when making finish selections, Mike says, “I think COVID made the whole process a lot more efficient and a lot less cumbersome.”
“We did pick out our tile with Jill in the HighCraft Design Studio before the quarantine,” says Debbie.
“But COVID really forced us all to be more trusting, more efficient, and more thorough,” Mike adds. “We like to be involved in the process, and we picked out everything else while we were in Albuquerque, over the phone with Jill. That required good communication and tons of detail.”
~~~
Stay tuned to this monthly blog series as we follow the home’s transformation and hear from the homeowners, interior designer and project manager throughout the process.
Whether you build new construction, or remodel what you have, HighCraft’s experienced design-build team is here to help with your project, large or small. Contact HighCraft with questions or to schedule a free consultation.

