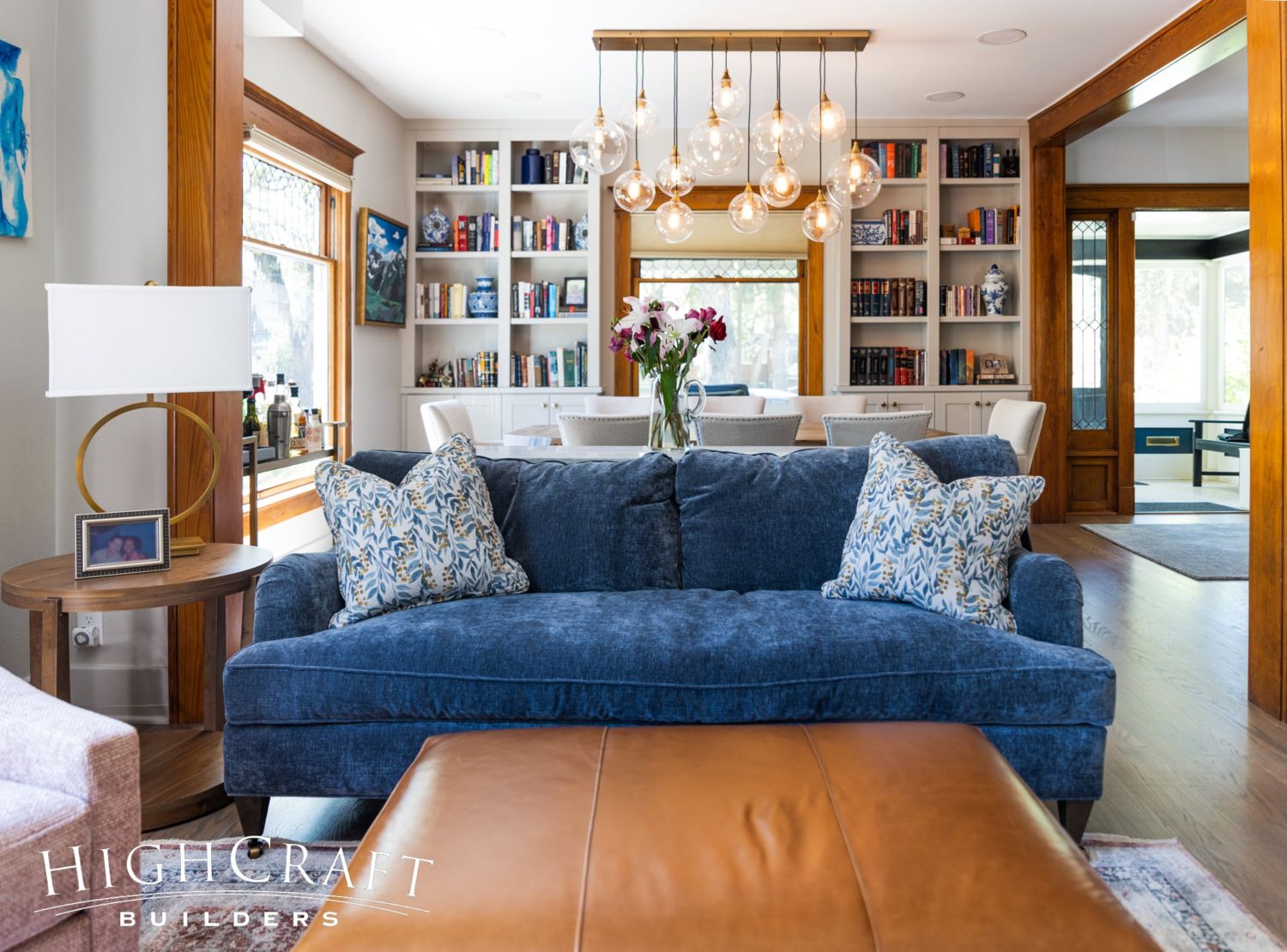
Our team loves to remodel older homes, like this Mountain Avenue beauty built in 1909 in Fort Collins. This project was more than just a kitchen and bathroom remodel. We replaced lighting, created a mudroom, added tons of storage, and installed new trim and flooring throughout.
Below, explore final reveal photos of the updated kitchen, powder bathroom, mudroom, living room, dining room and foyer.
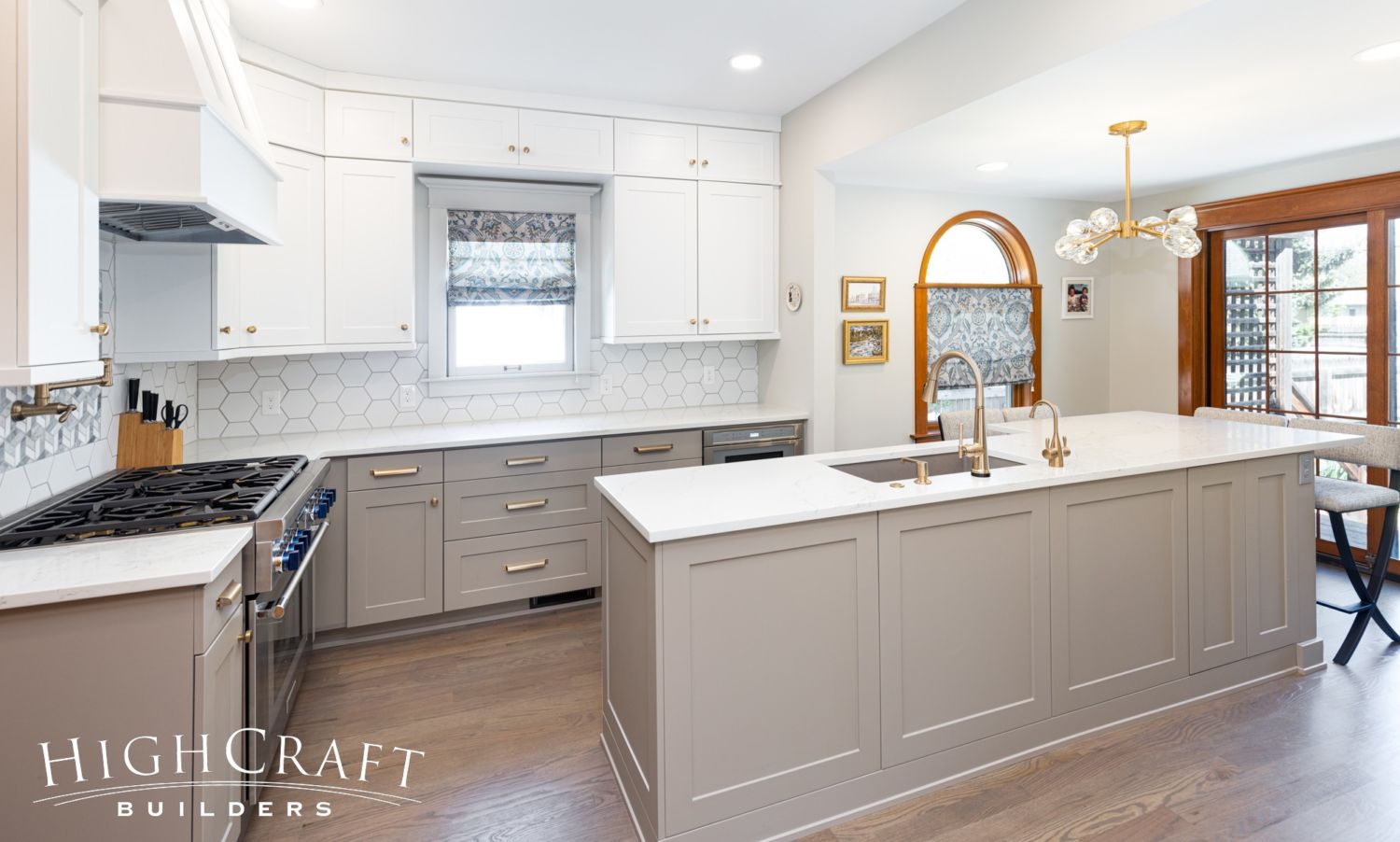
KITCHEN
The kitchen remodel included all new tile, paint, countertops, cabinetry, appliances, lighting, and a larger island with seating.
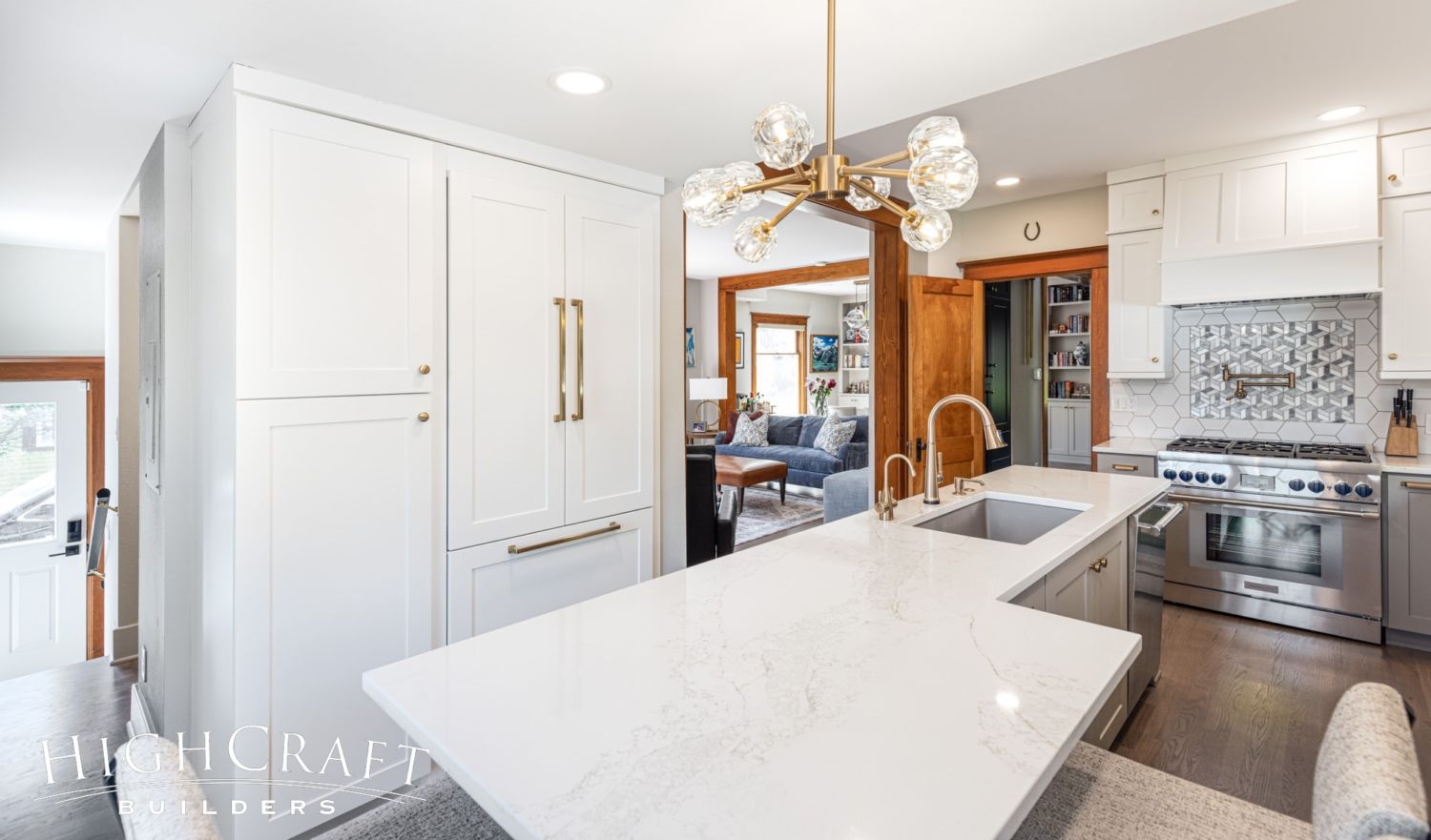
A large expanse of quartz countertop is perfect for doing dishes, prepping meals and eating at the counter.
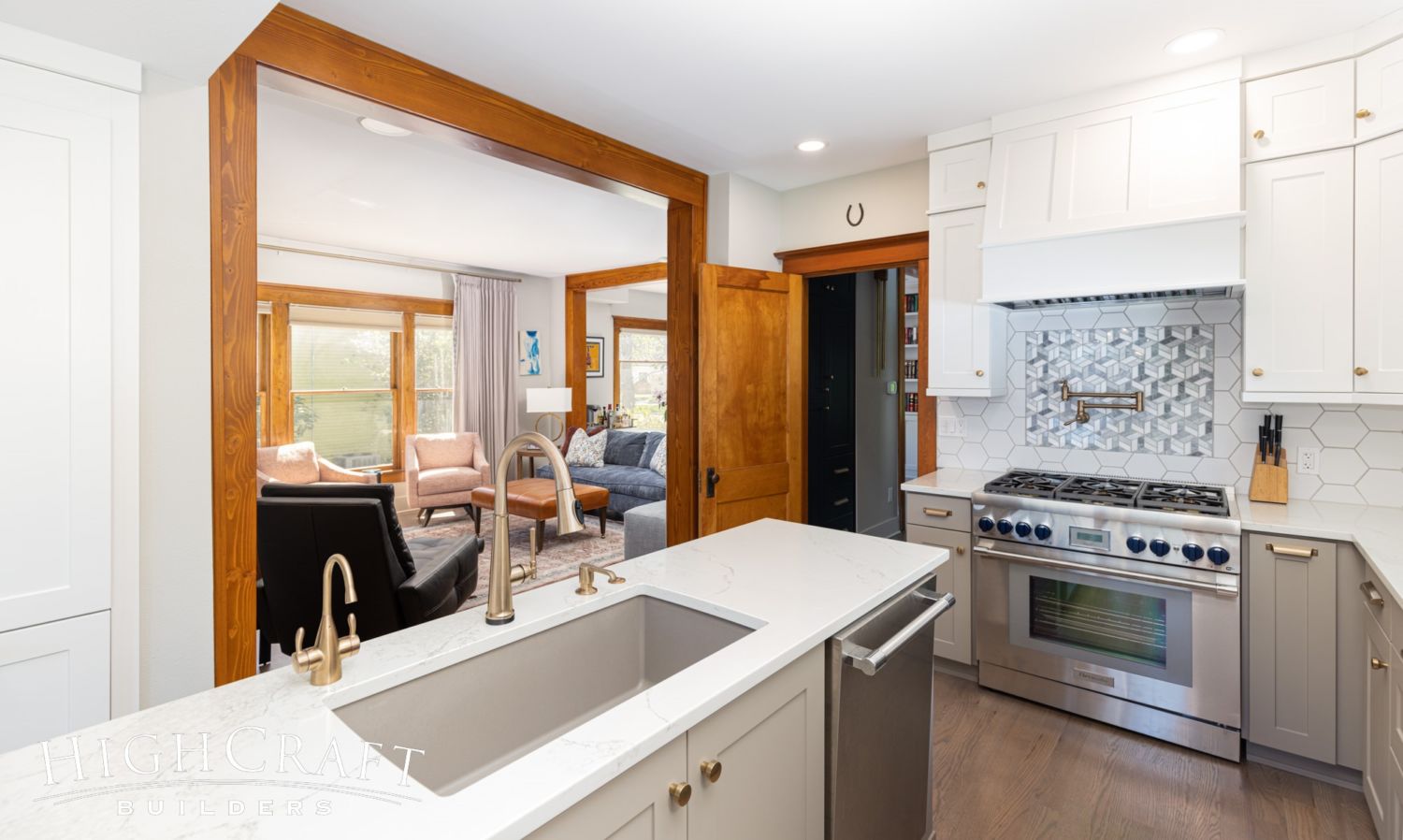
The dishwasher and single bowl kitchen sink were relocated to the new island.
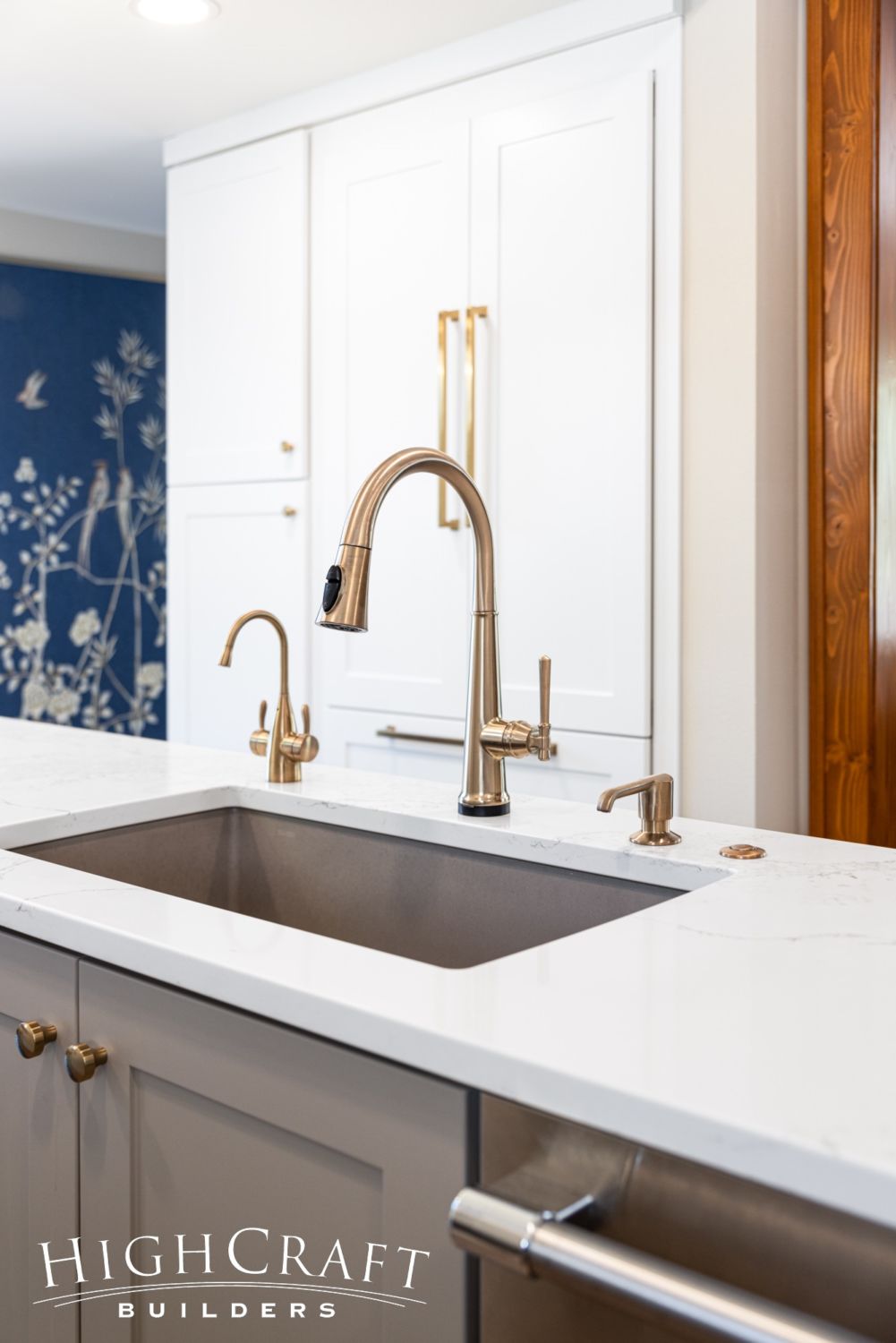
And the instant hot water tap, soap dispenser, and pull-out spray faucet add warmth with their champagne bronze finish.
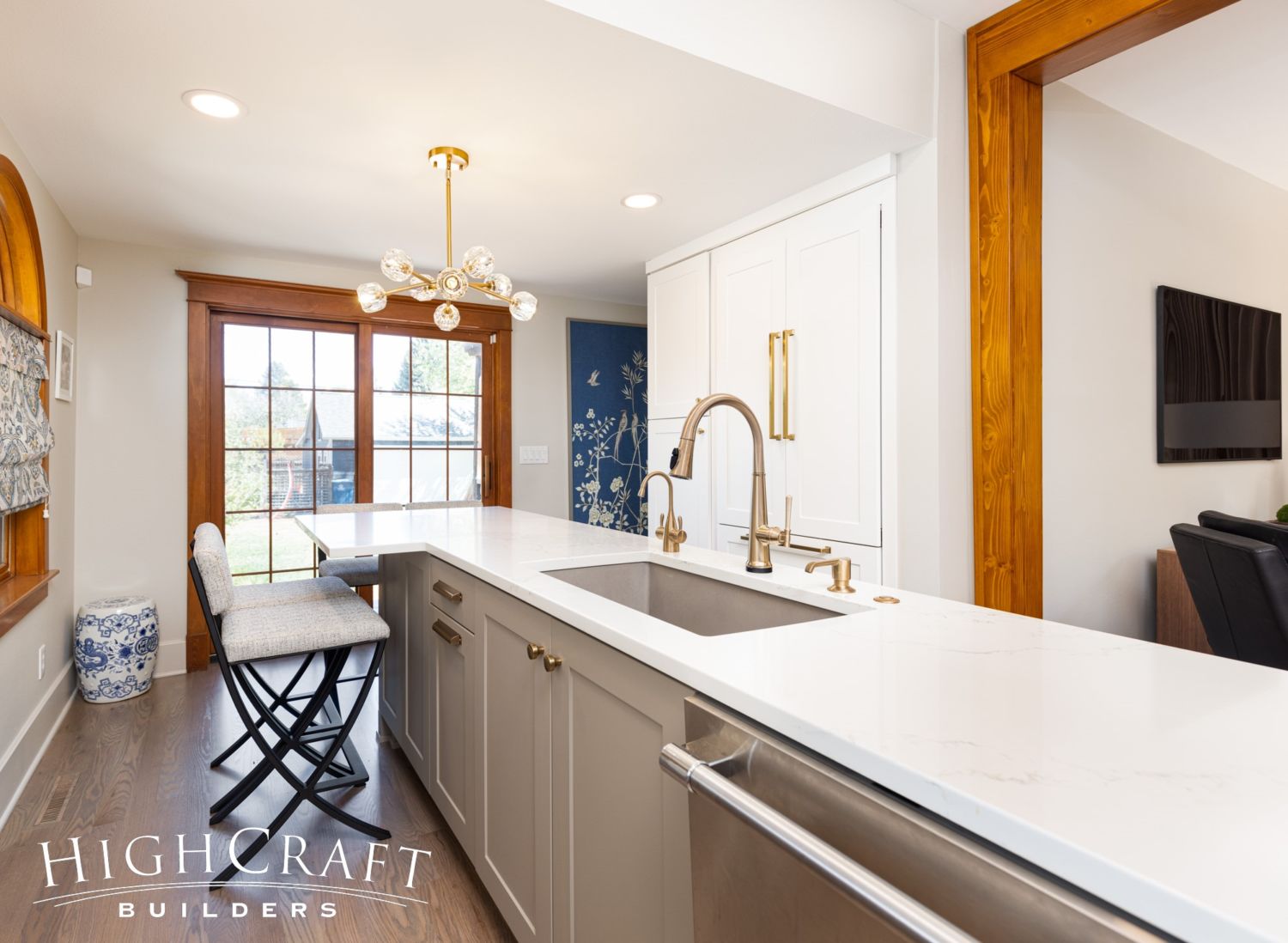
The upper cabinets are a clean satin white, while the base cabinets are a stone gray for more interest. The cabinetry hardware, in honey bronze, matches the gold finish of the lighting and plumbing fixtures.
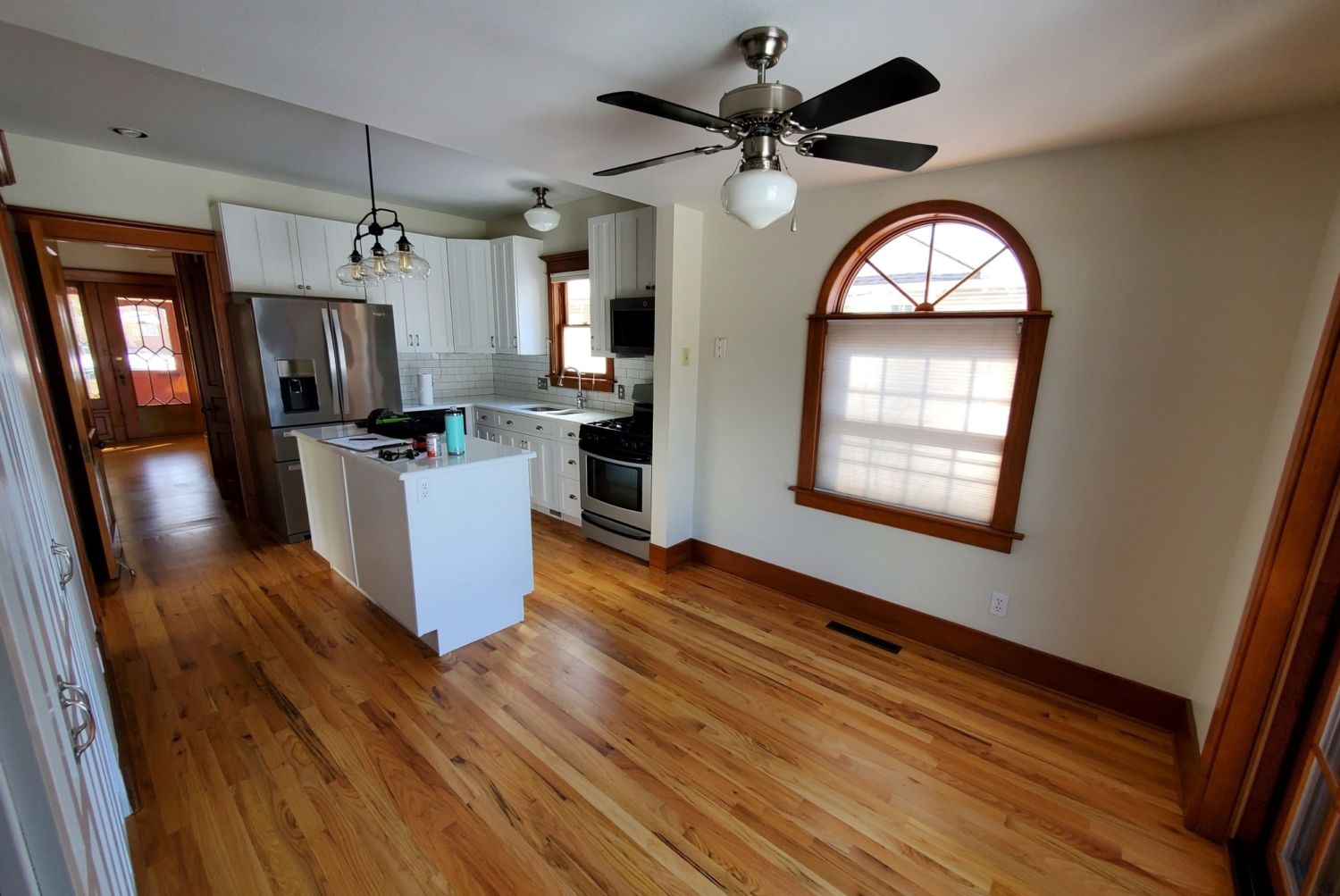
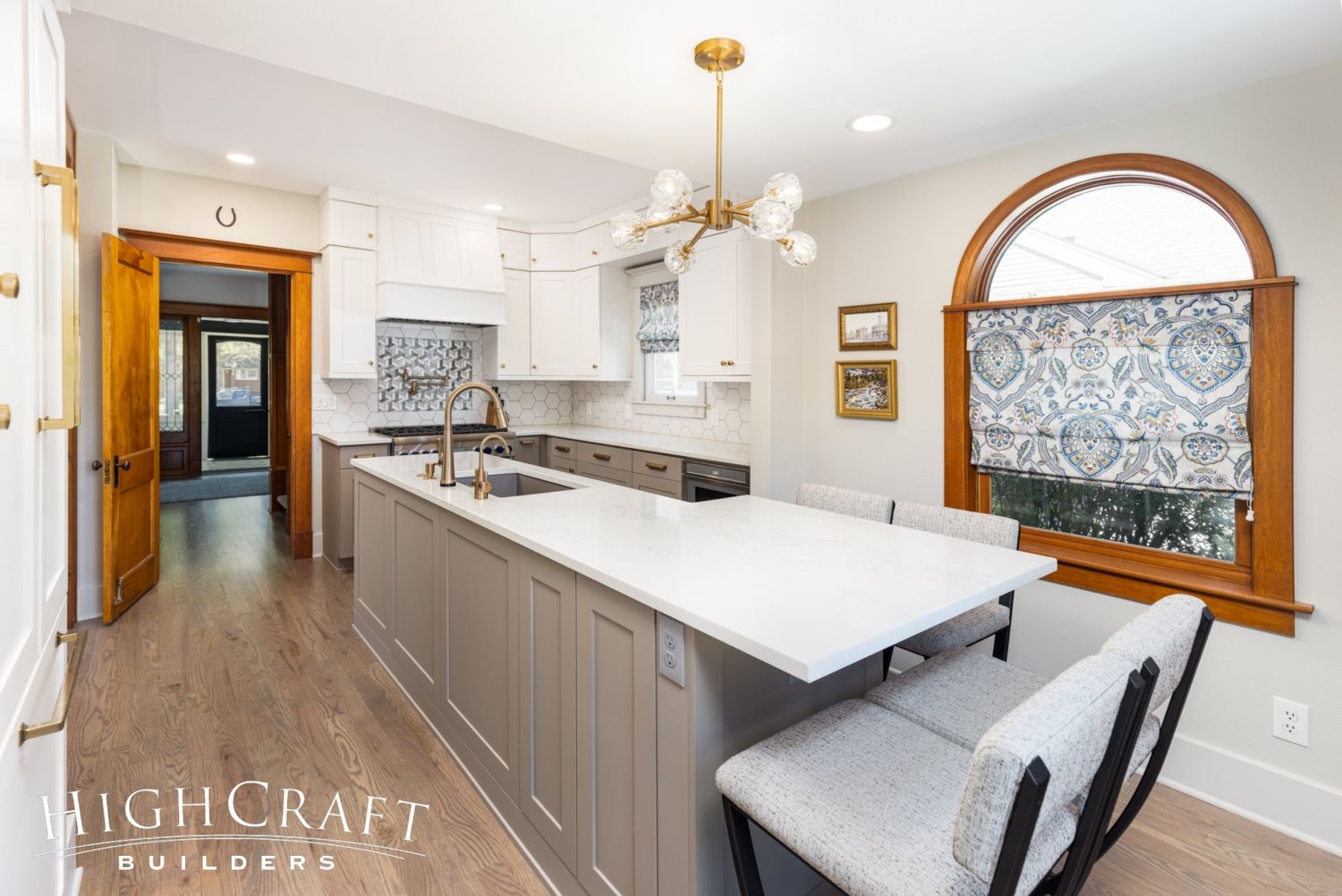
Before, the existing kitchen (left) had a cramped work triangle, older cabinets, limited counterspace and no seating. In the new kitchen (right), our team relocated the sink and appliances so multiple people could work in the kitchen at the same time. We also added seating for four at the larger island, and preserved the original window and door trim.
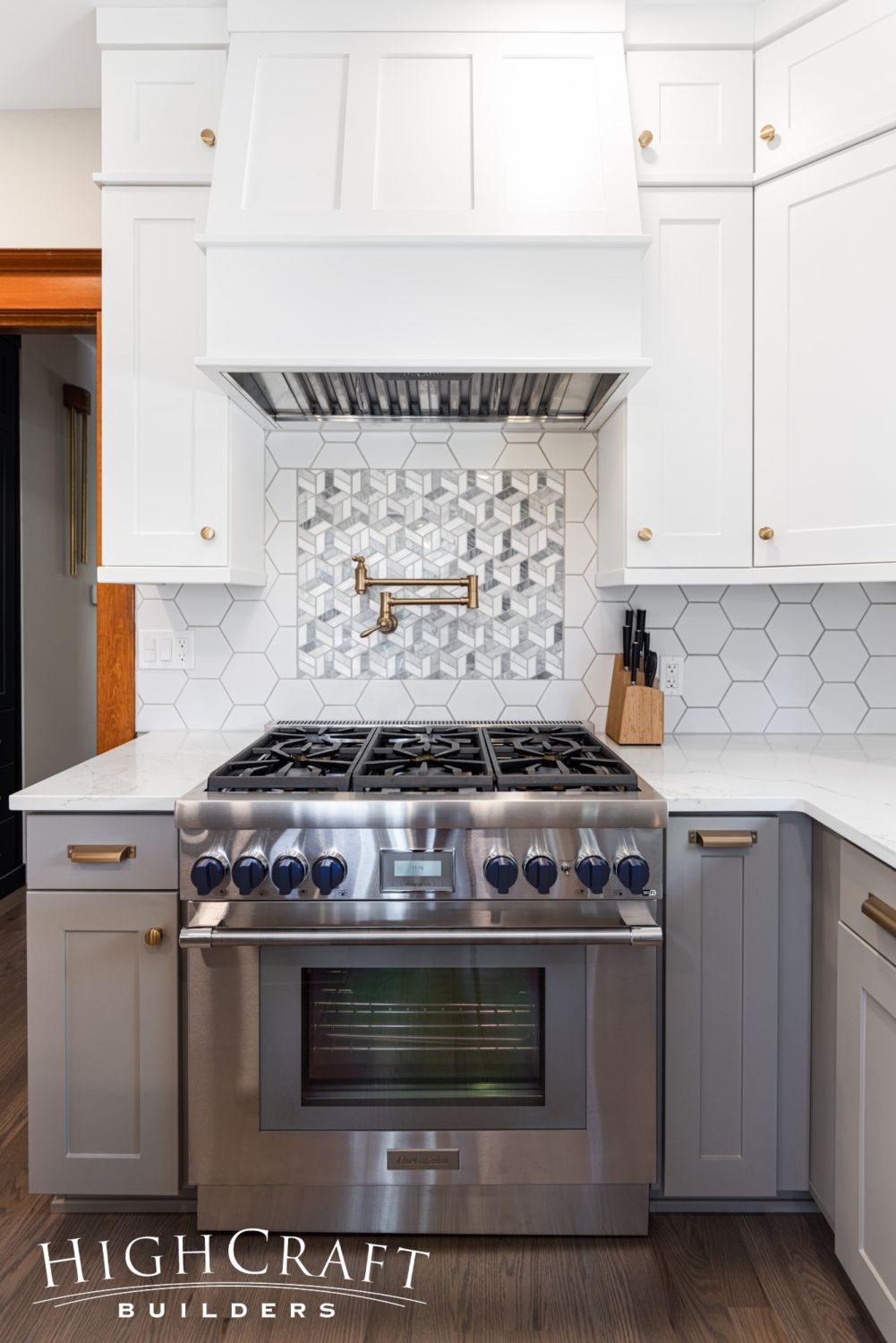
The paneled range hood is satin white to match the upper cabinets.

We love this pot filler in champagne bronze, set against a decorative tile inset above the range.
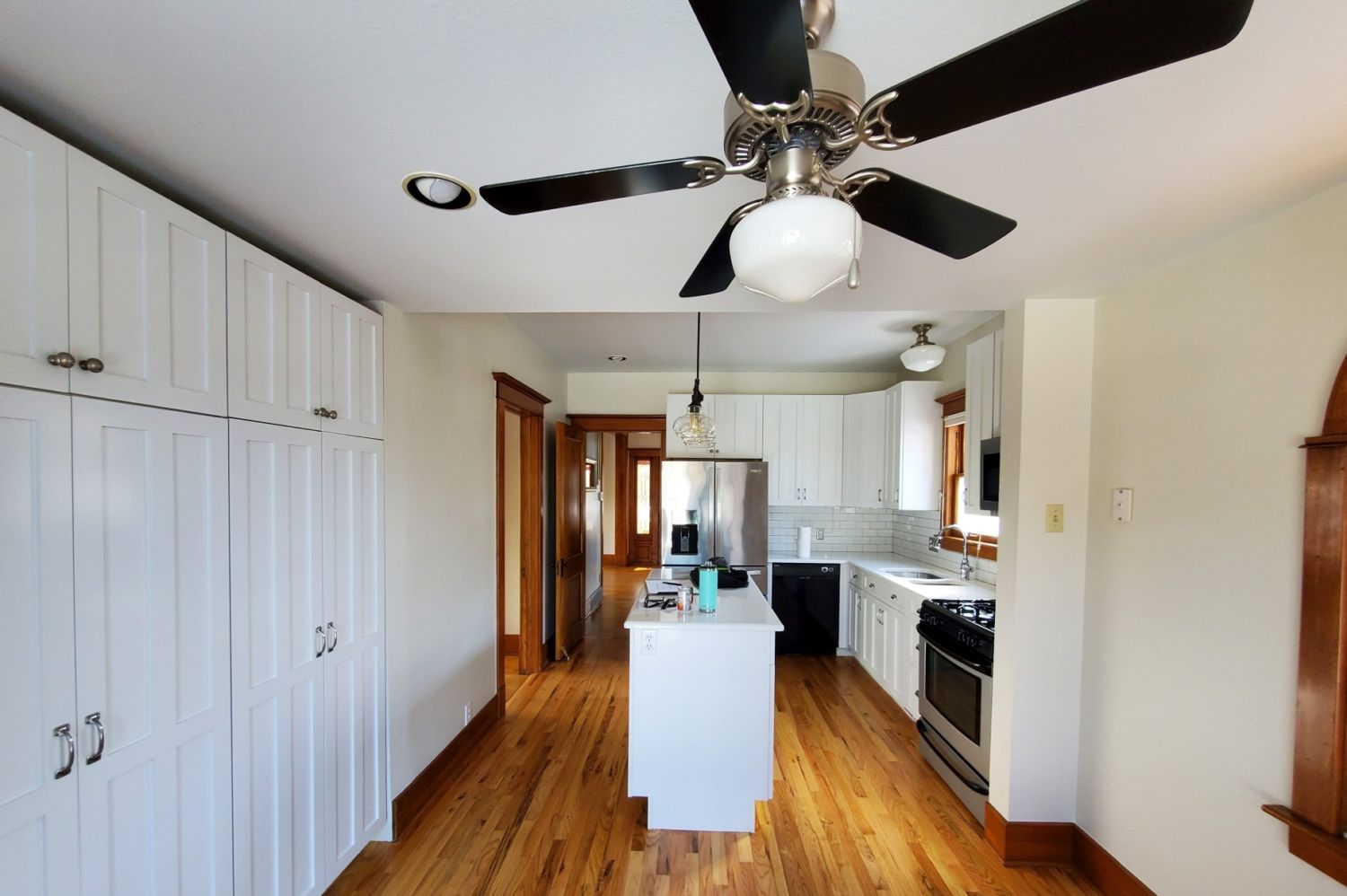
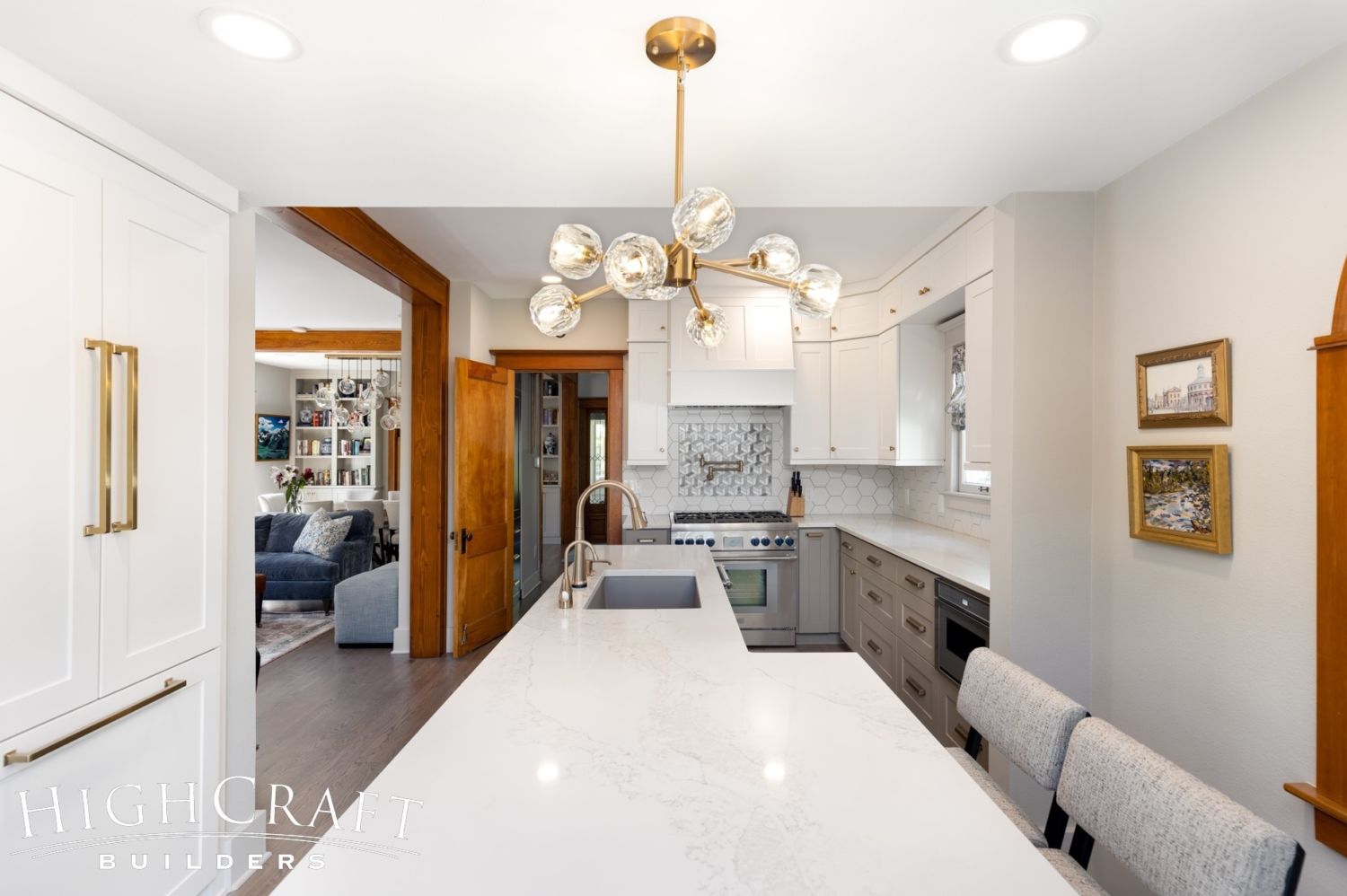
We reclaimed some space from the old pantry (left) to house the new paneled refrigerator (right).
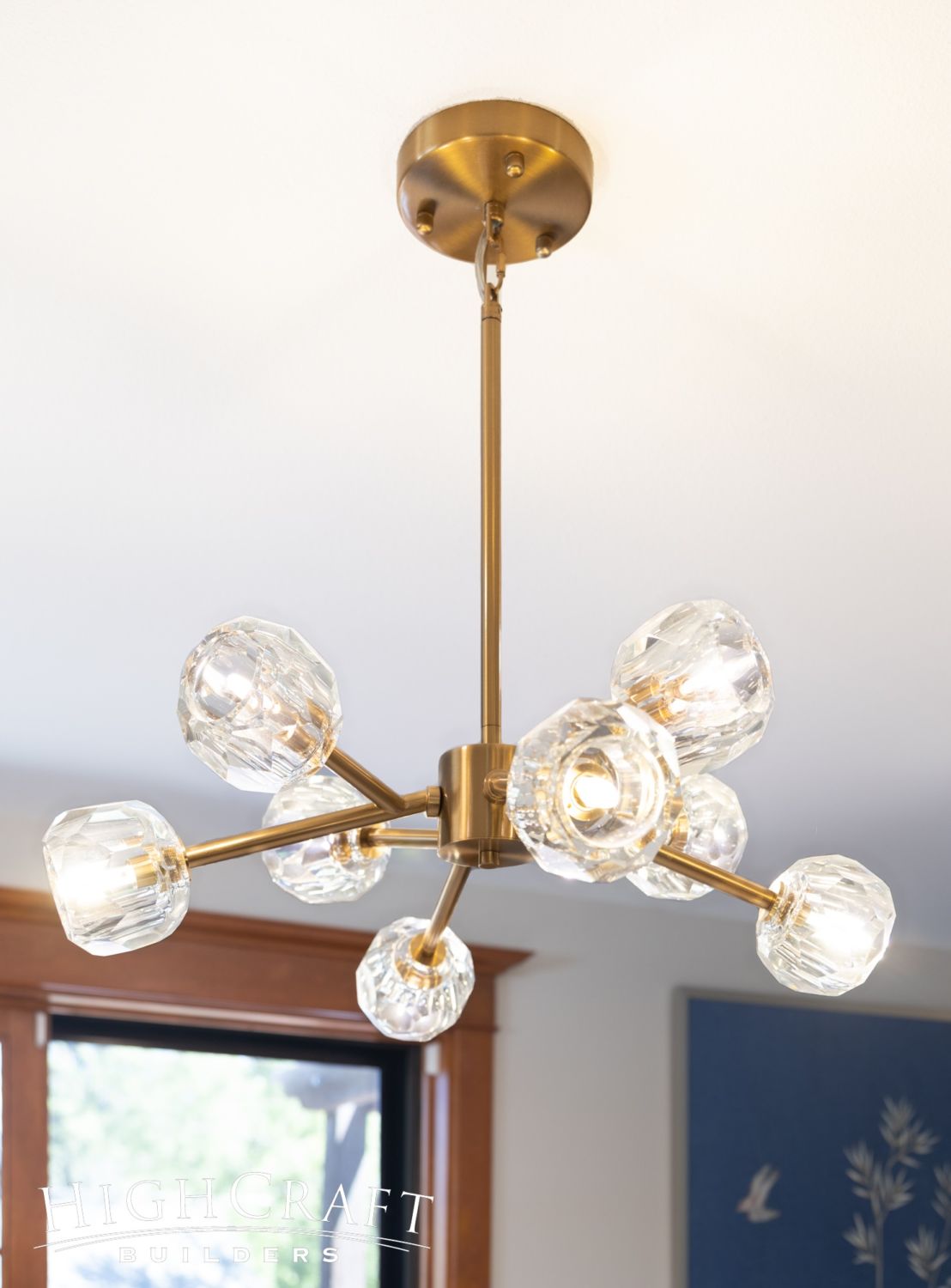
The Rosa lighting pendant by Matteo is in an aged gold brass.
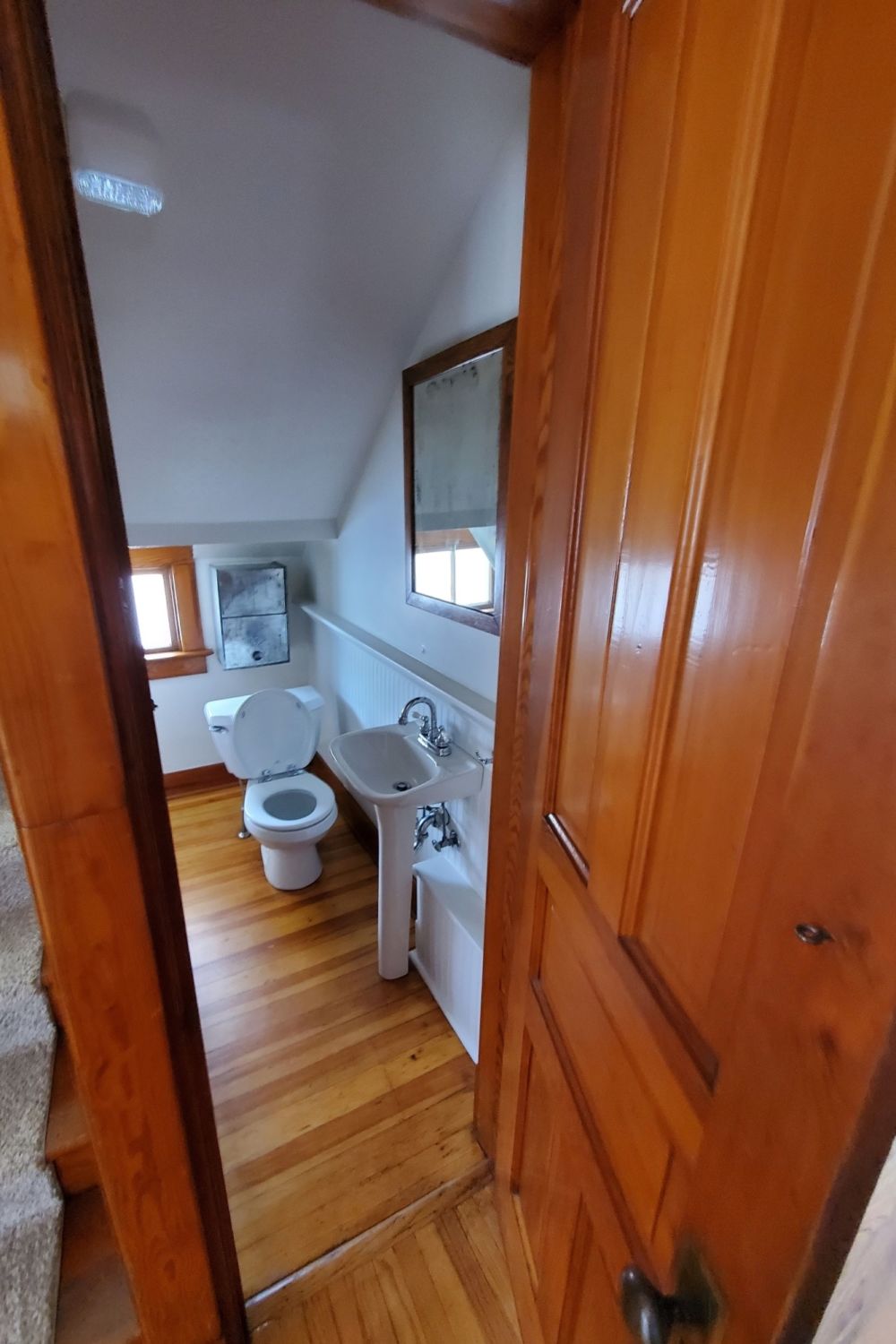
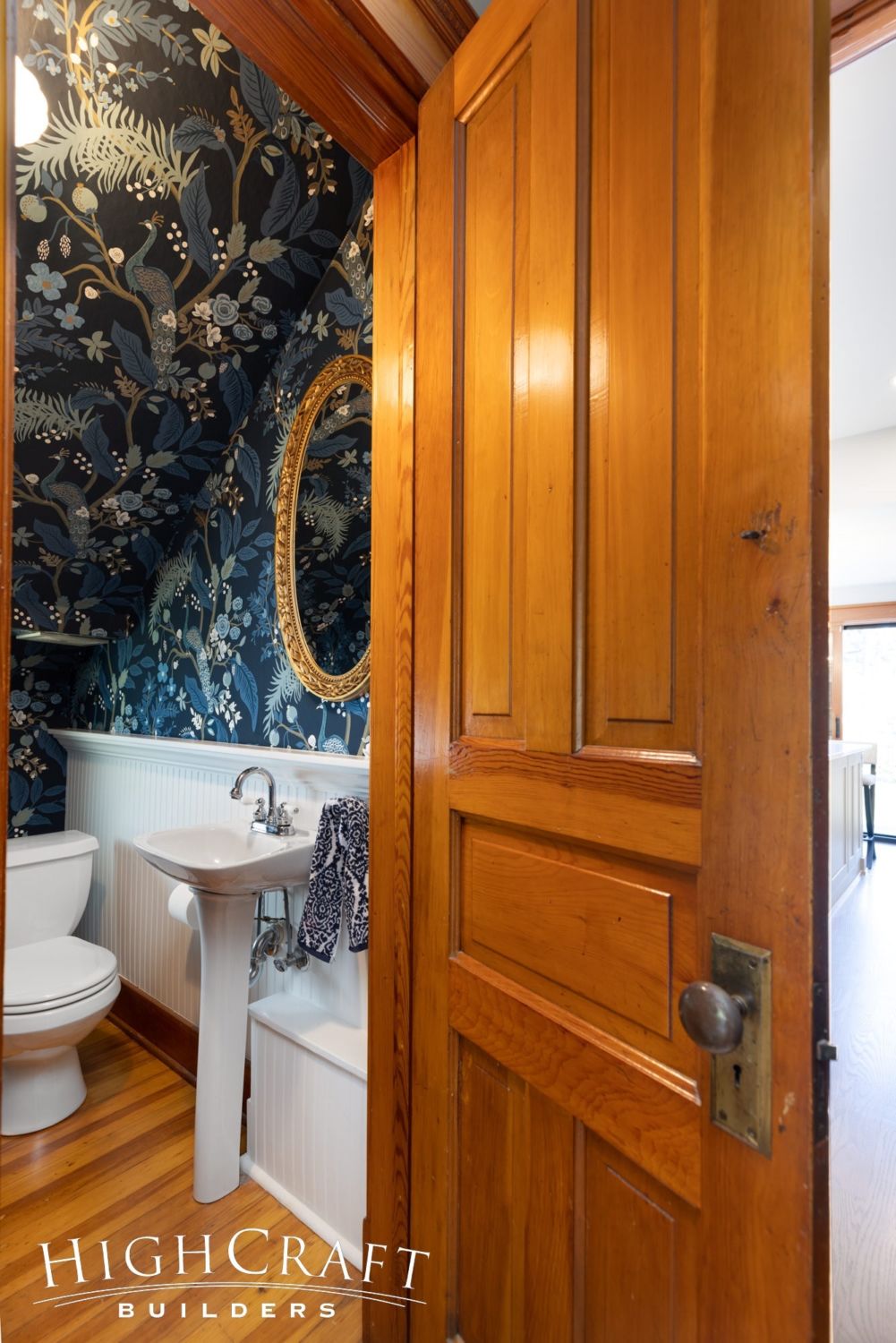
POWDER BATHROOM
Just down the hall, the old powder bathroom (left) got a cosmetic makeover (right) with Peacock wallpaper by York Wall Coverings.
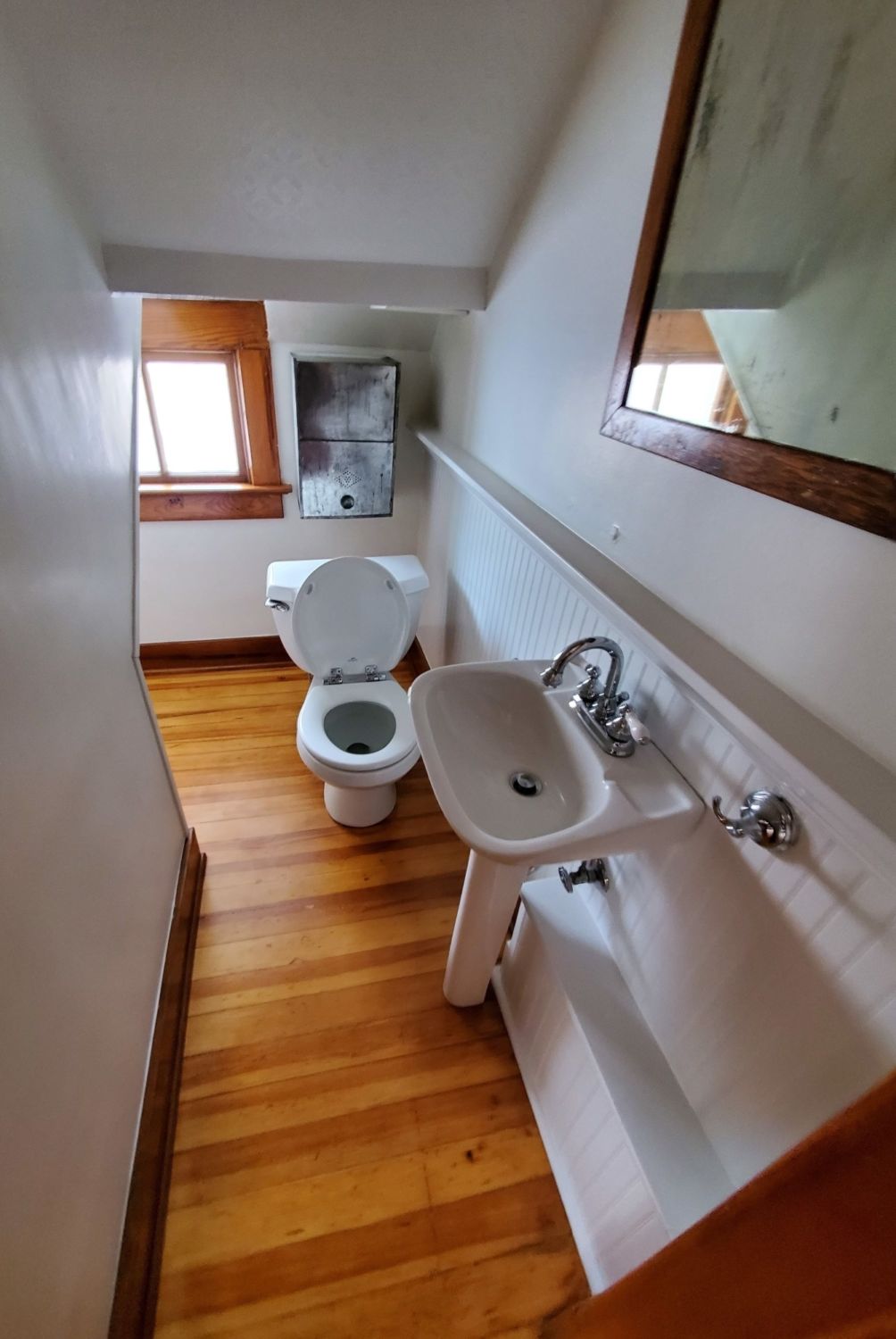
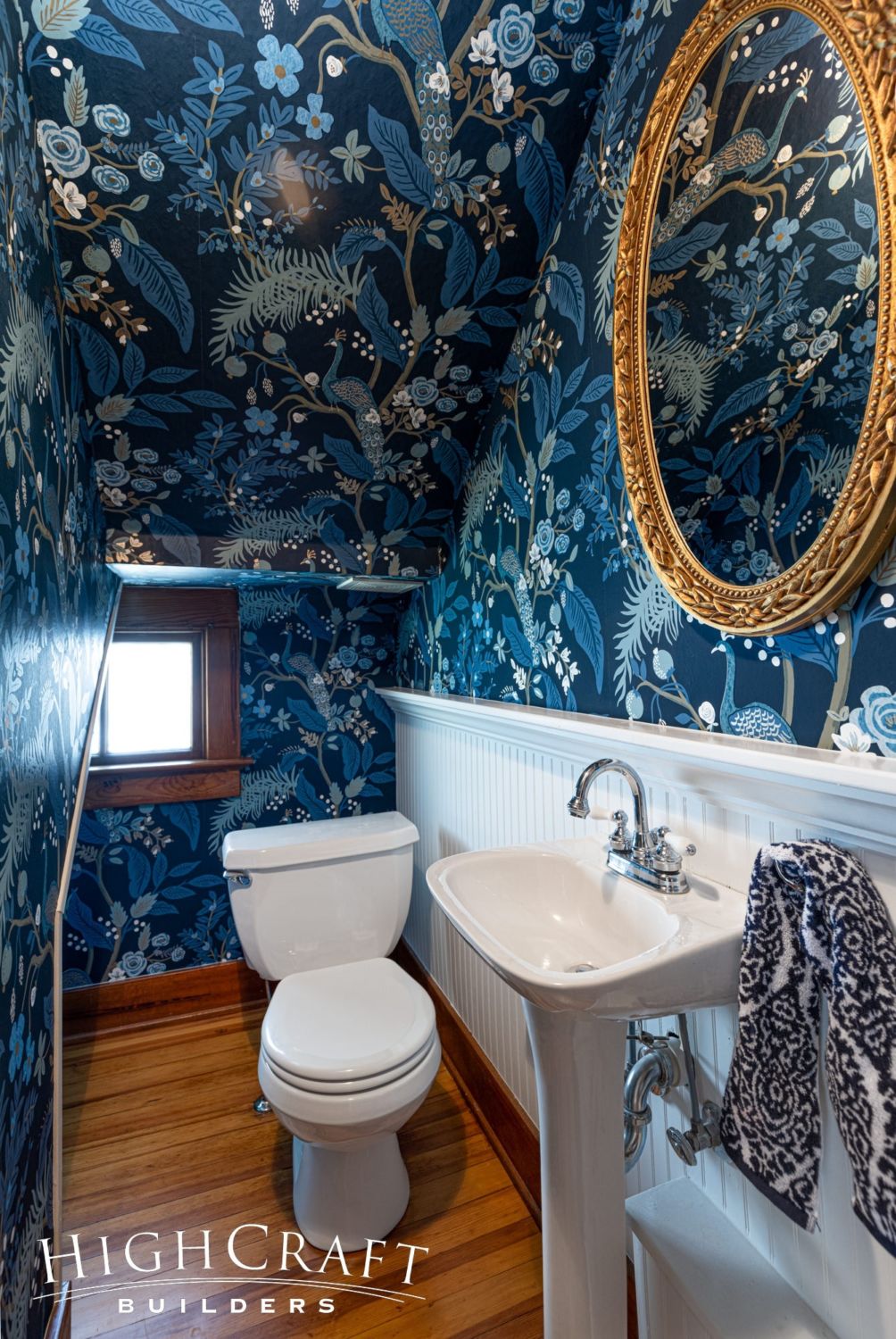
Our team preserved one wall of white paneling to balance the dark wallpaper and brighten the room.
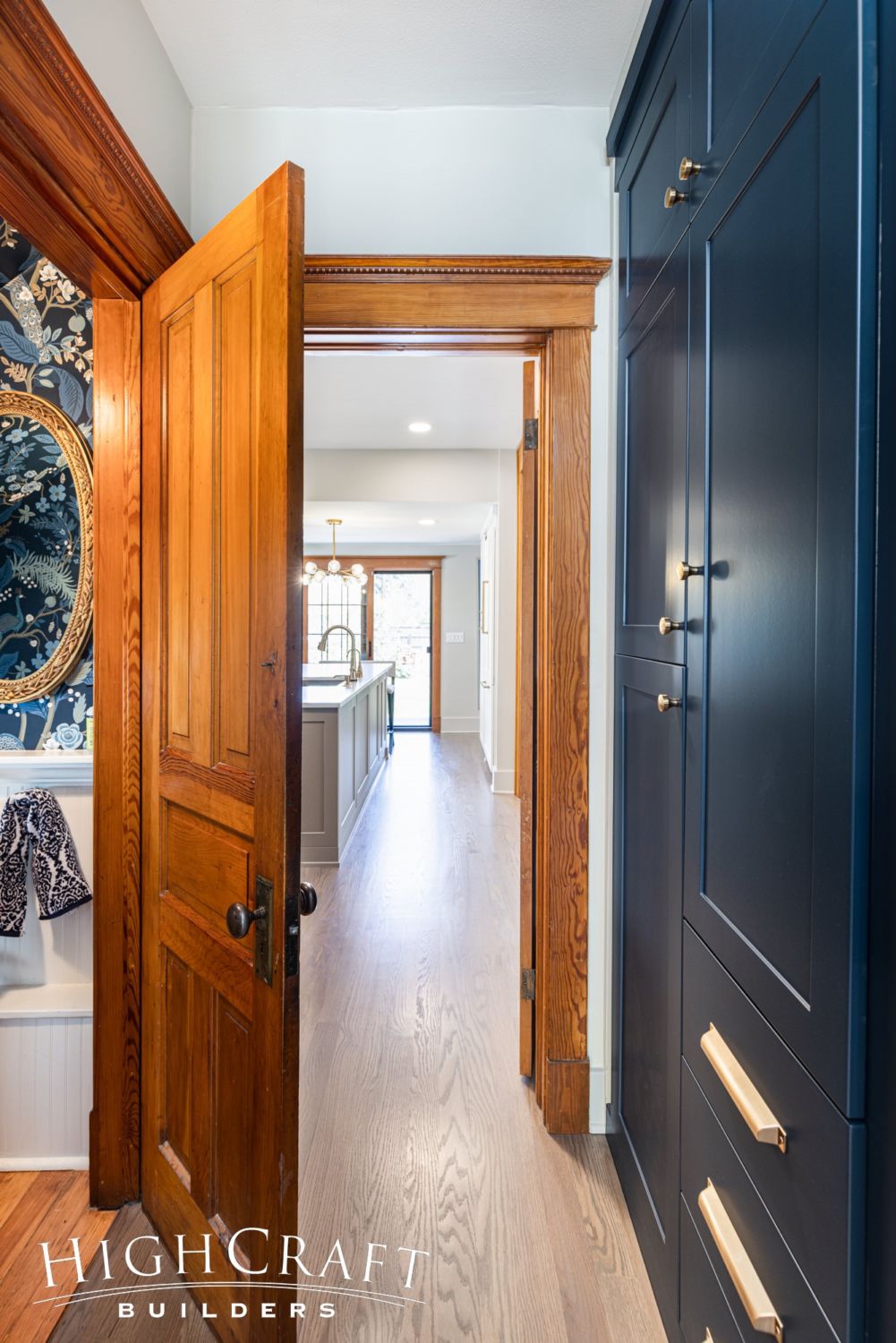
Outside the powder bath, new hall cabinetry provides additional storage.
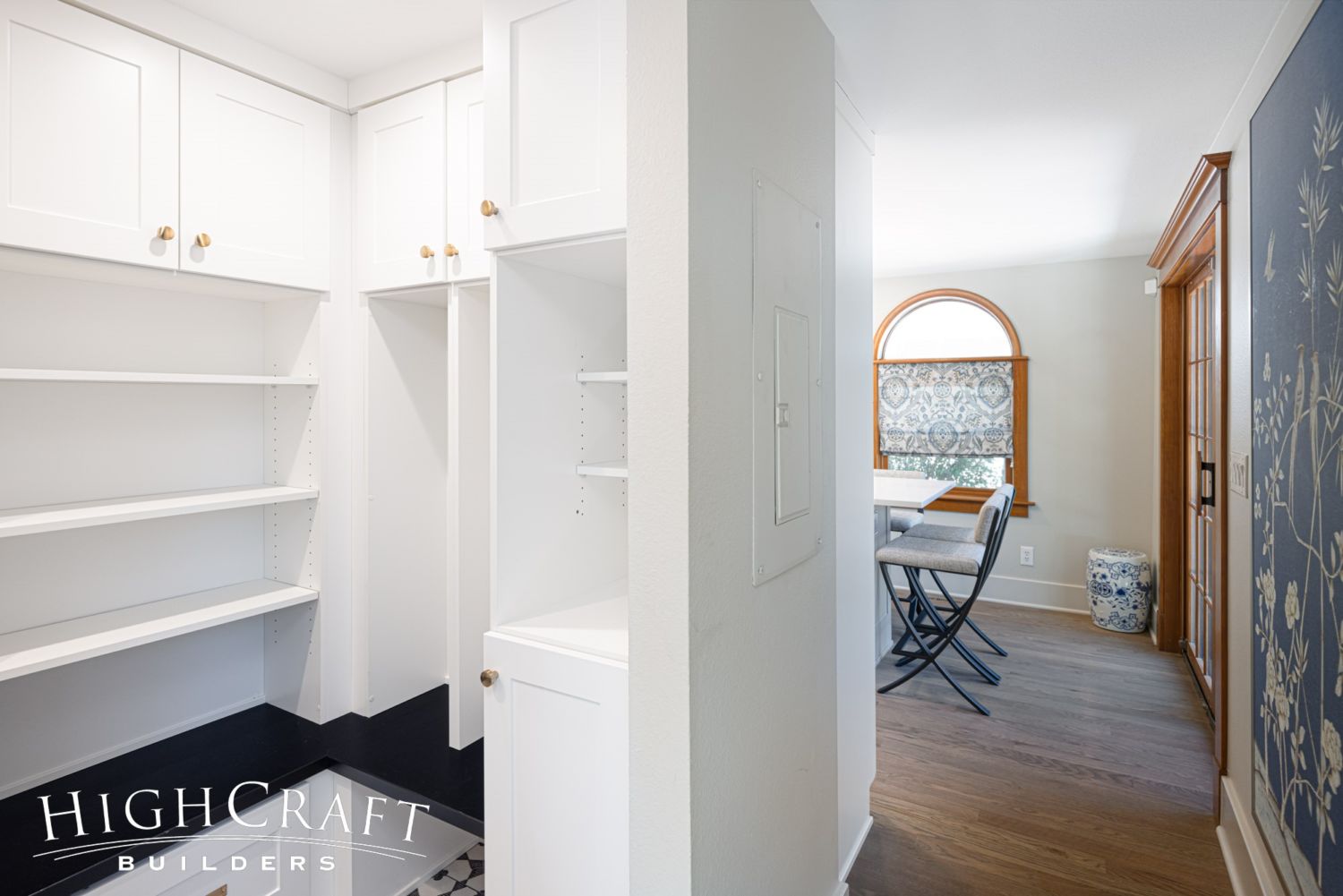
MUDROOM
On the other side of the kitchen is the new mudroom, with access to two different sets of exterior doors.
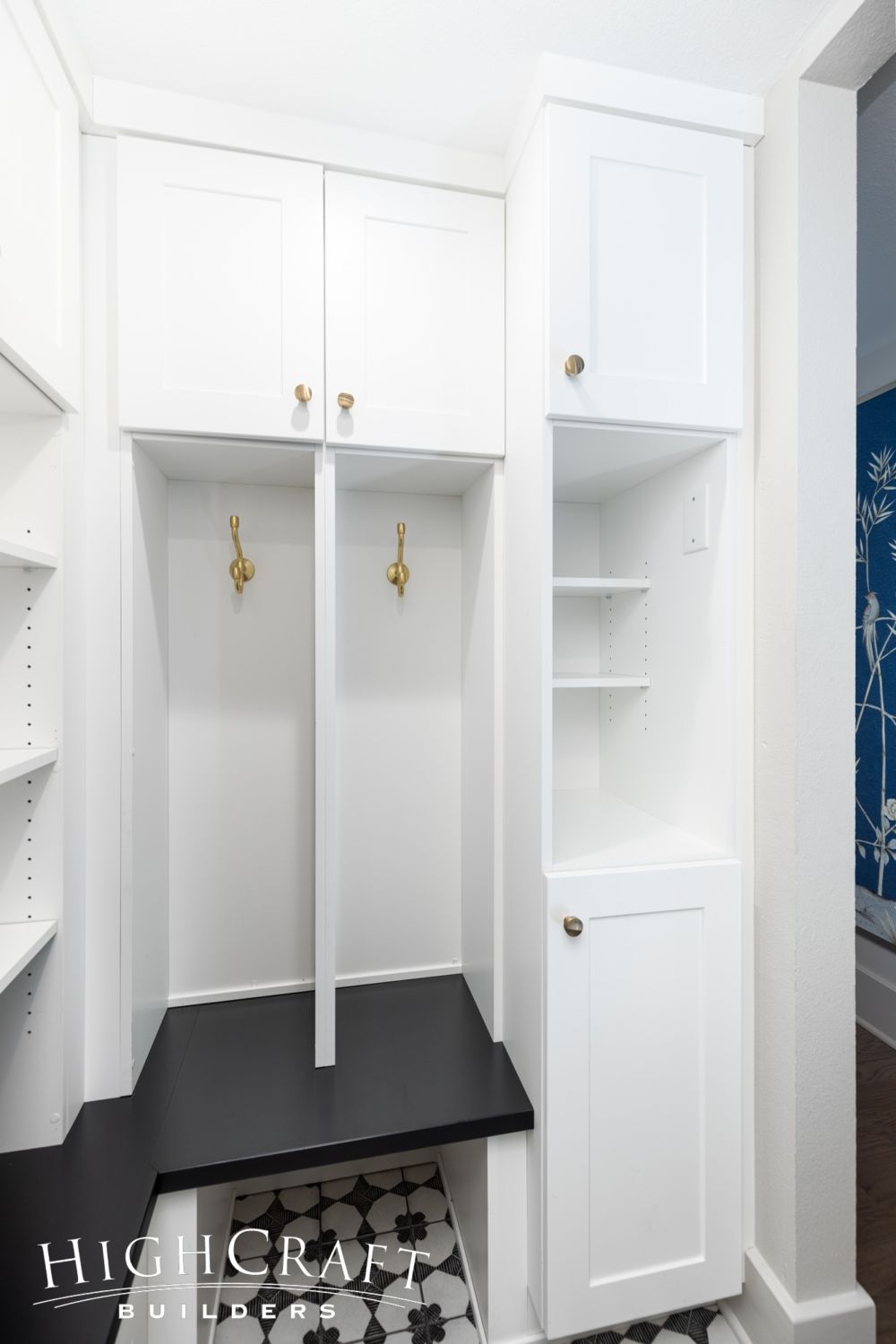
The cabinetry provides convenient storage for coats, gloves, shoes, backpacks and other outdoor gear.
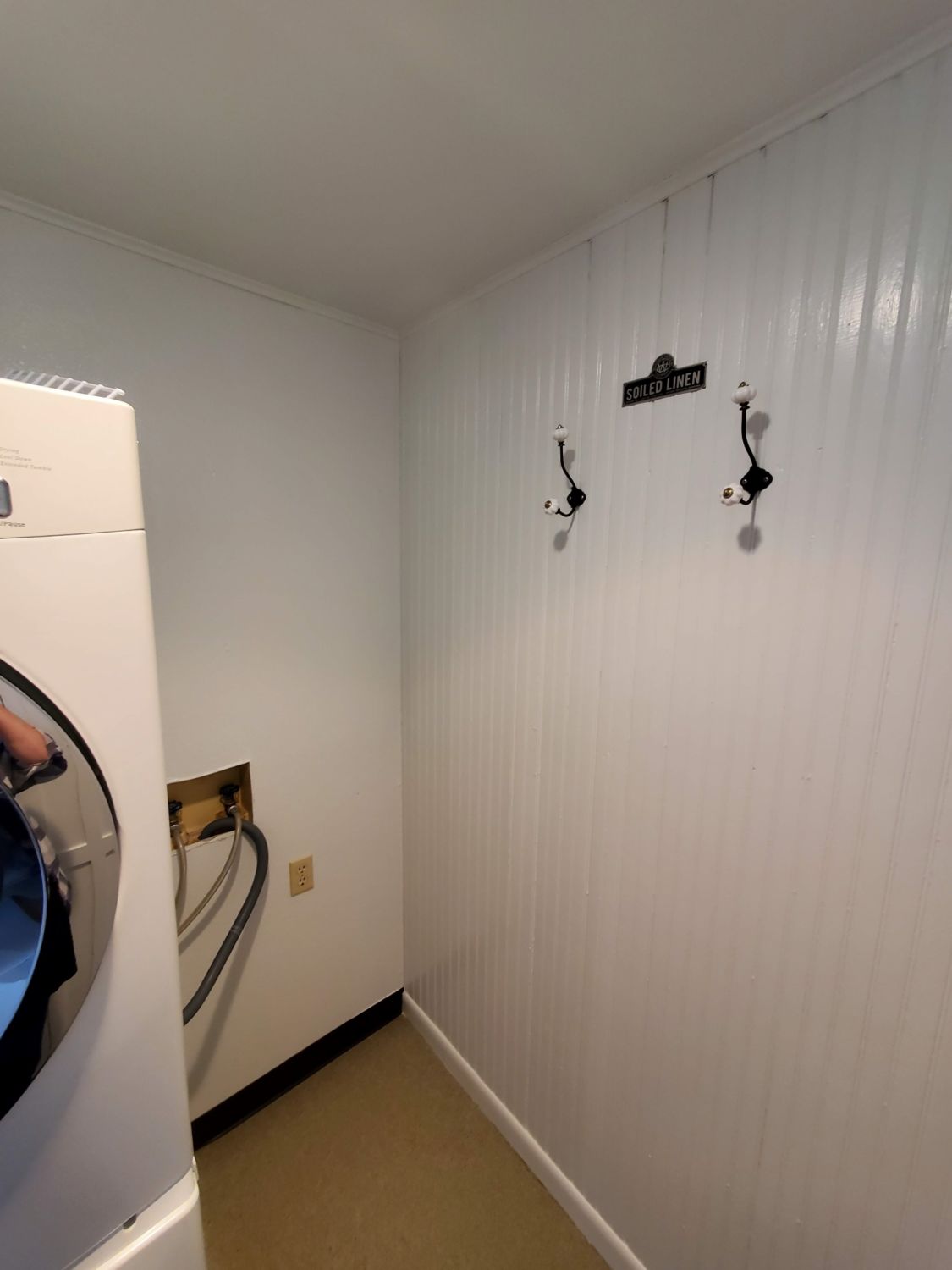
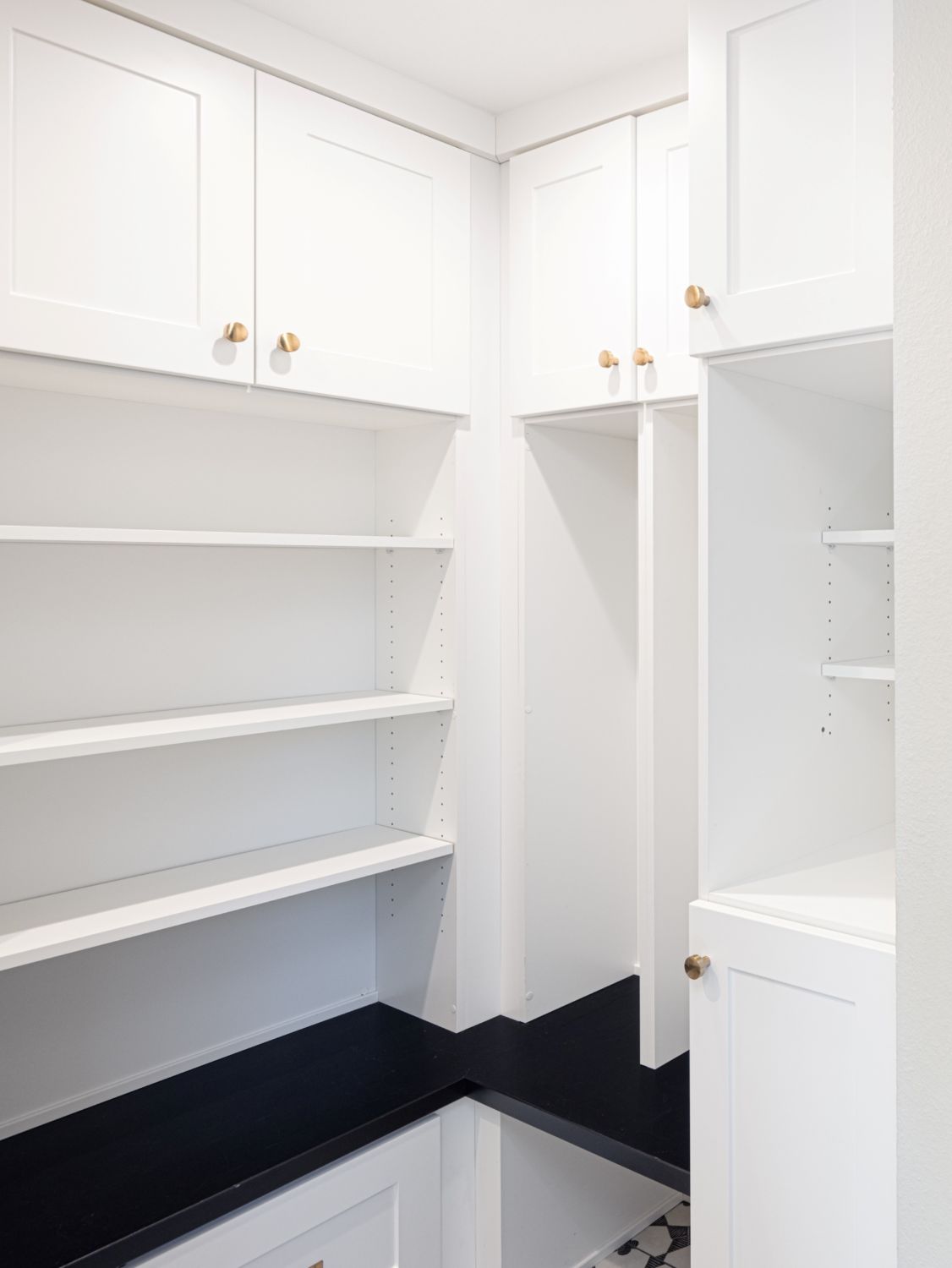
Our team relocated the stackable washer and dryer (left) to create more usable storage (right) for this busy family.
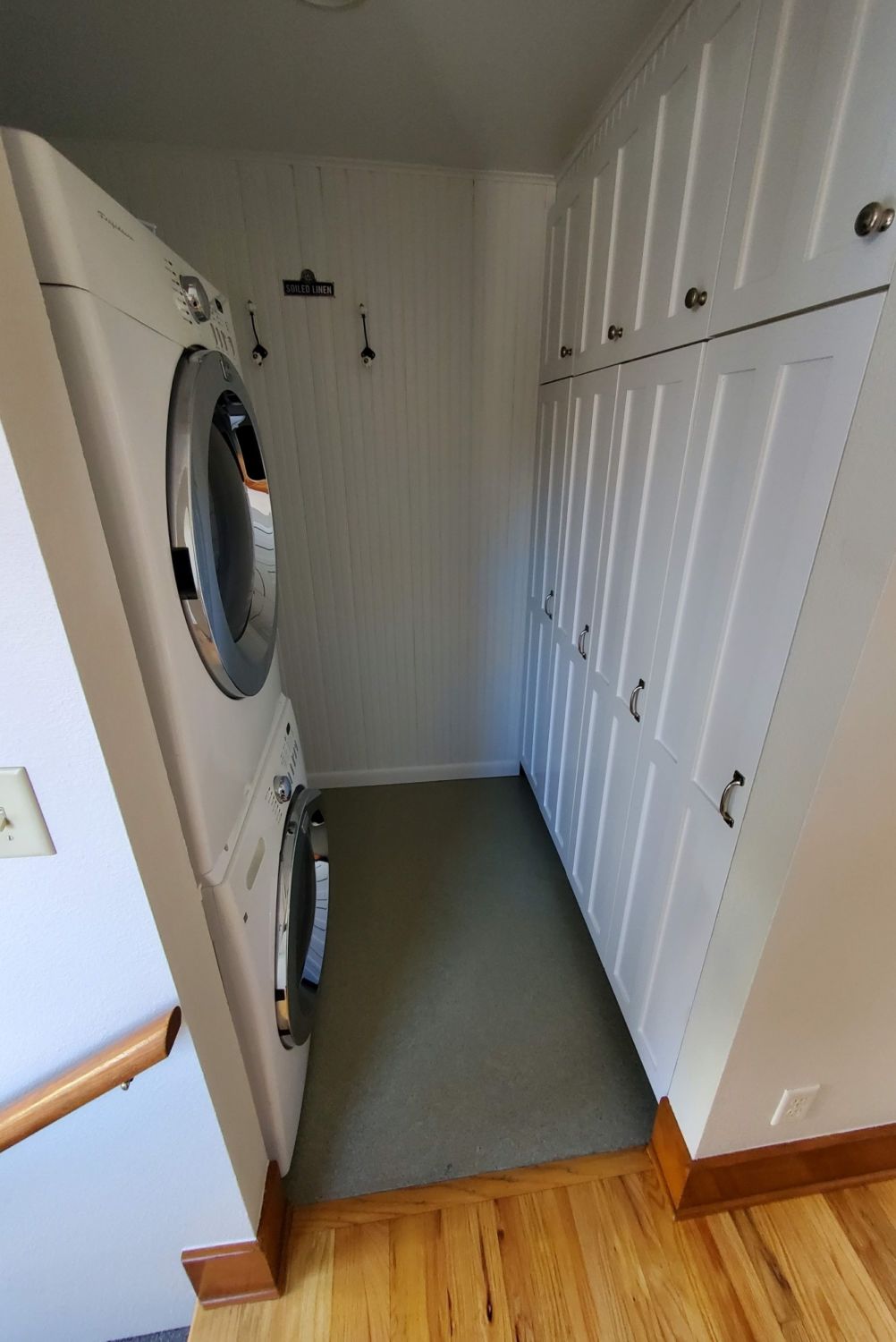
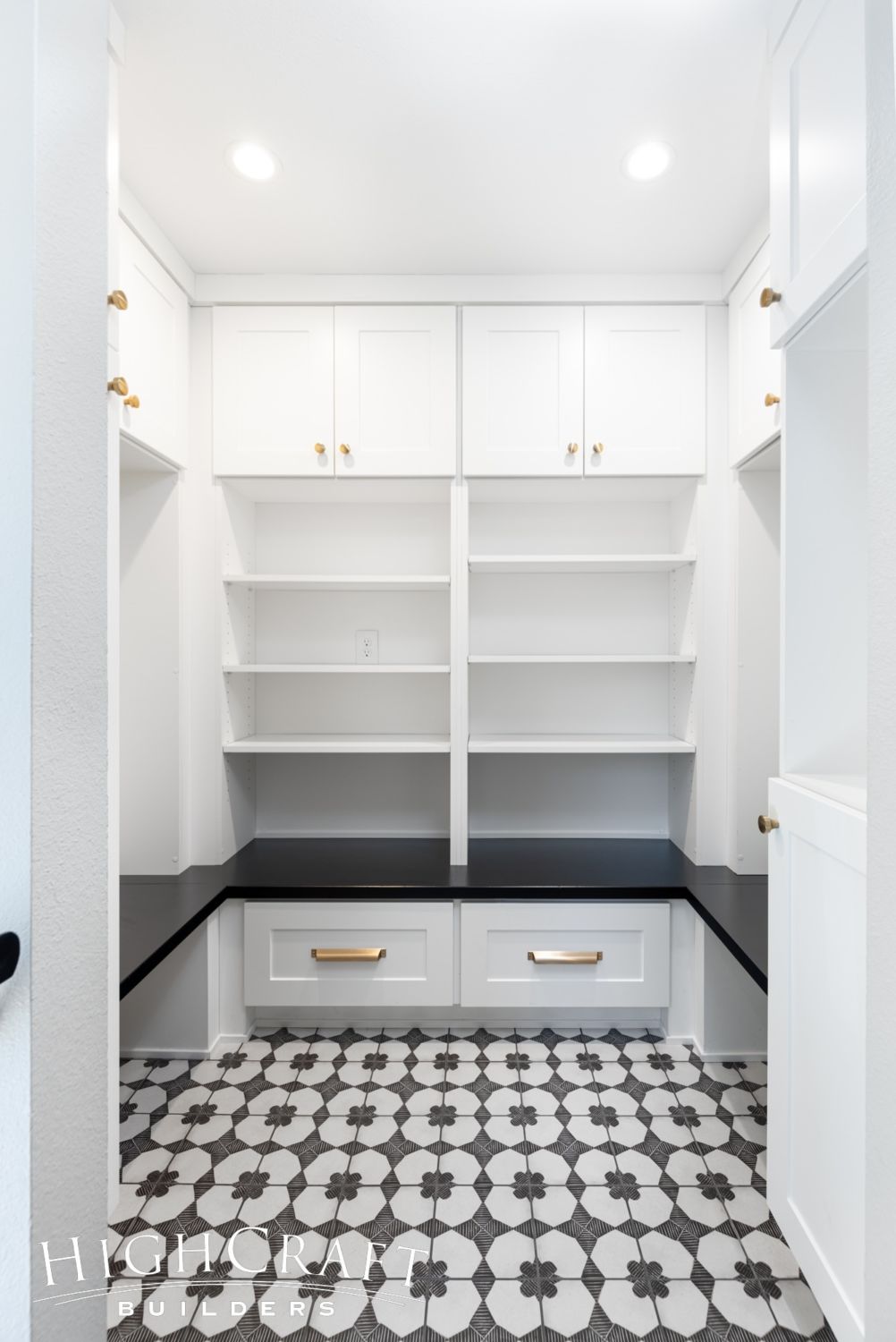
The new mudroom (right) is bright and inviting. For design continuity, we used the same satin white cabinetry and honey bronze hardware as the kitchen, but added a stained wooden bench for contrast.
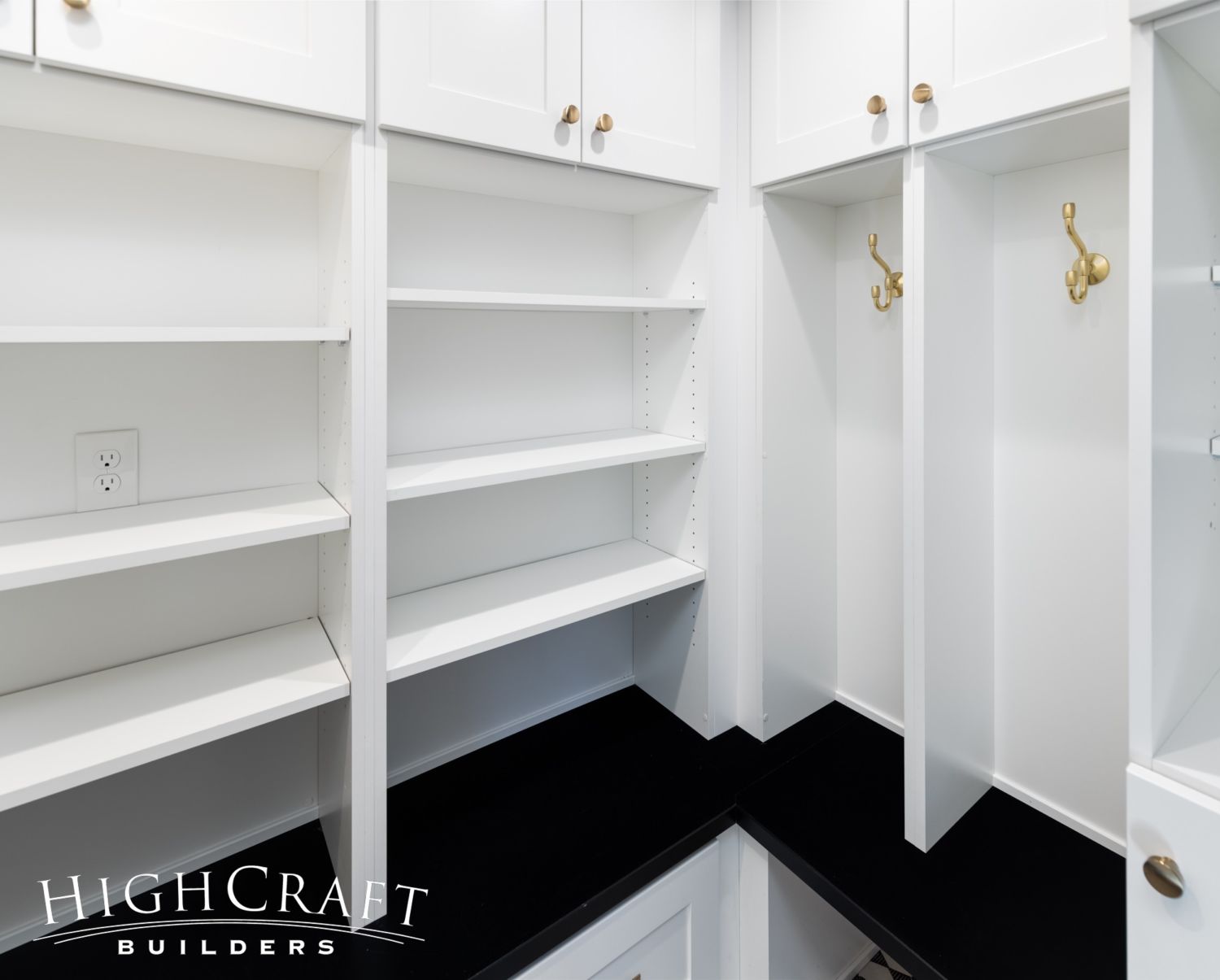
Adjustable open shelving, closed cabinets, and double hook cubbies, provide a variety of storage options for the family.
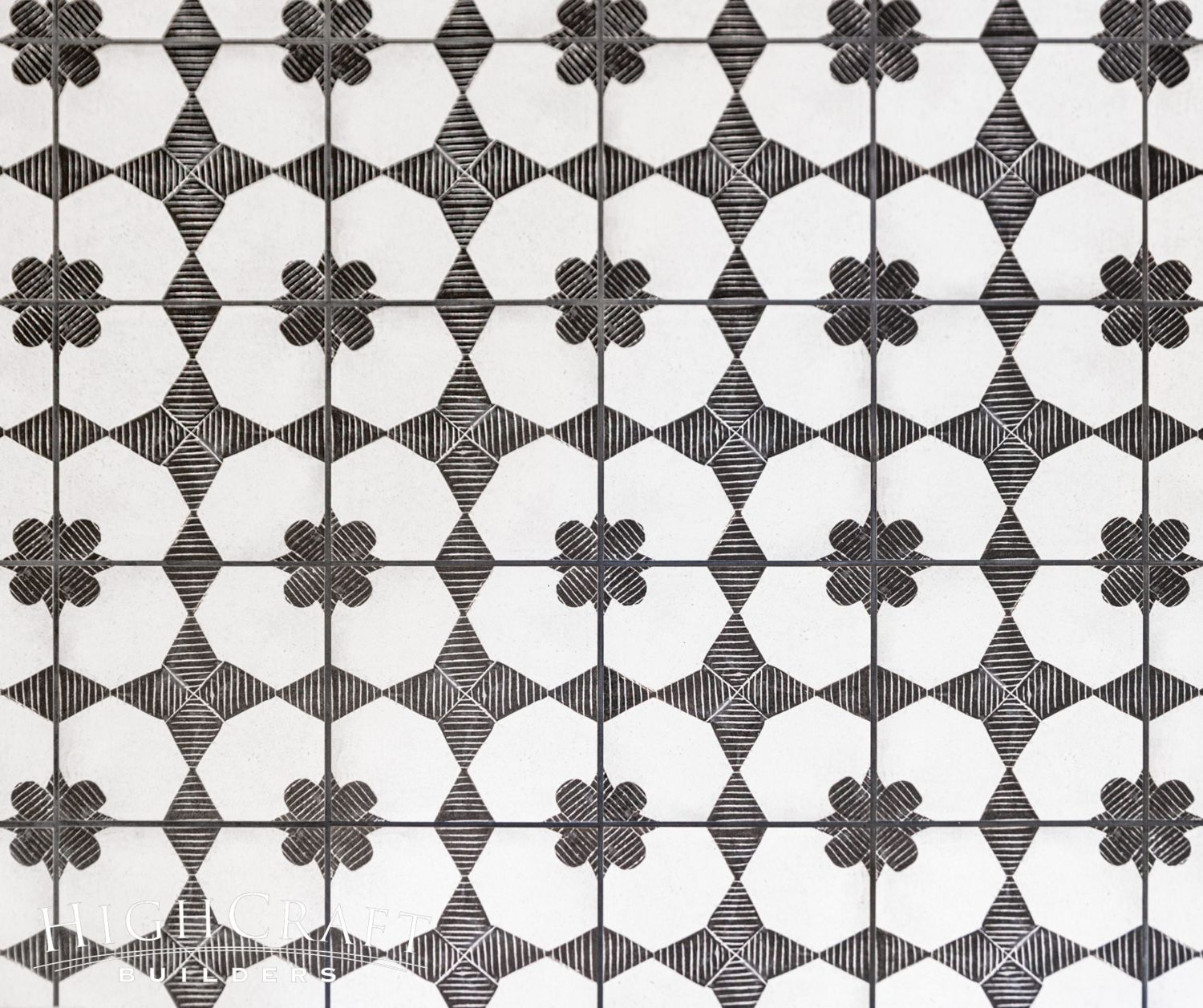
And this eight-inch floor tile by Bedrosians brings a decorative pop to the space.
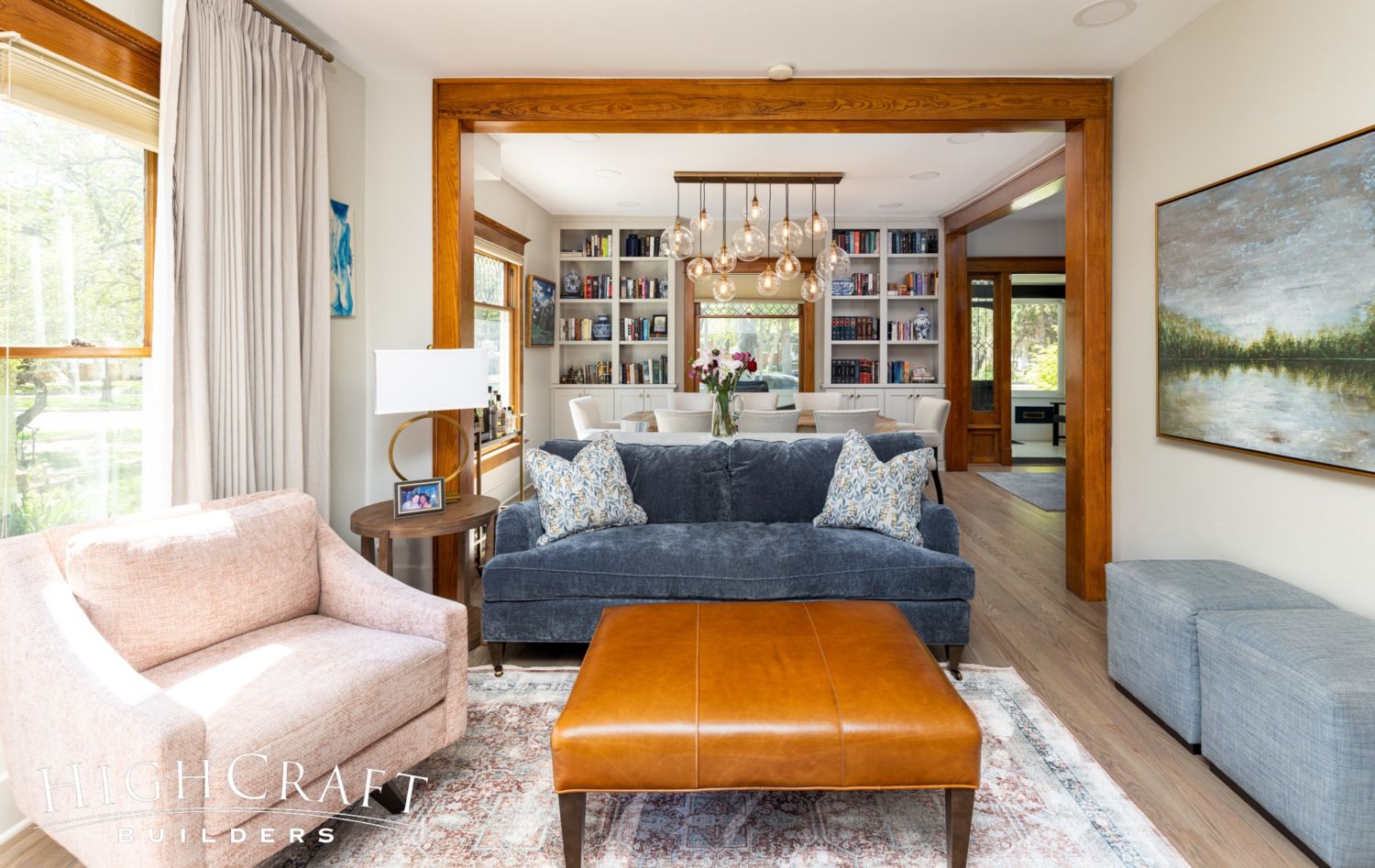
LIVING ROOM
New red oak flooring, installed throughout the main level, makes the open-concept design even more cohesive.

Our team matched all the new millwork to the original base, case, window and door trim.

It’s hard to tell the old trim from the new.
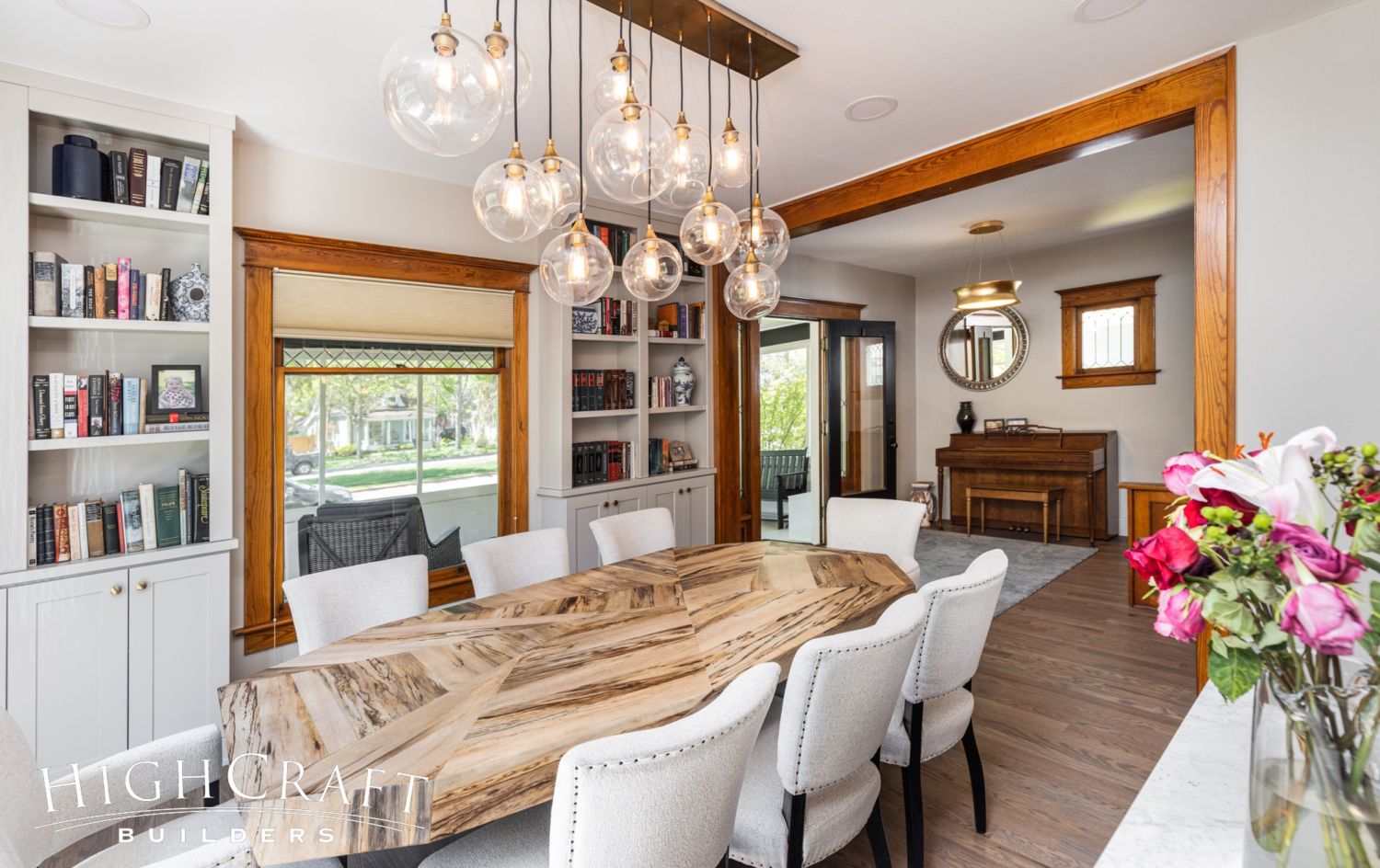
DINING ROOM
Our crew installed built-in cabinetry and bookshelves in the dining room to create (you guessed it) more storage!
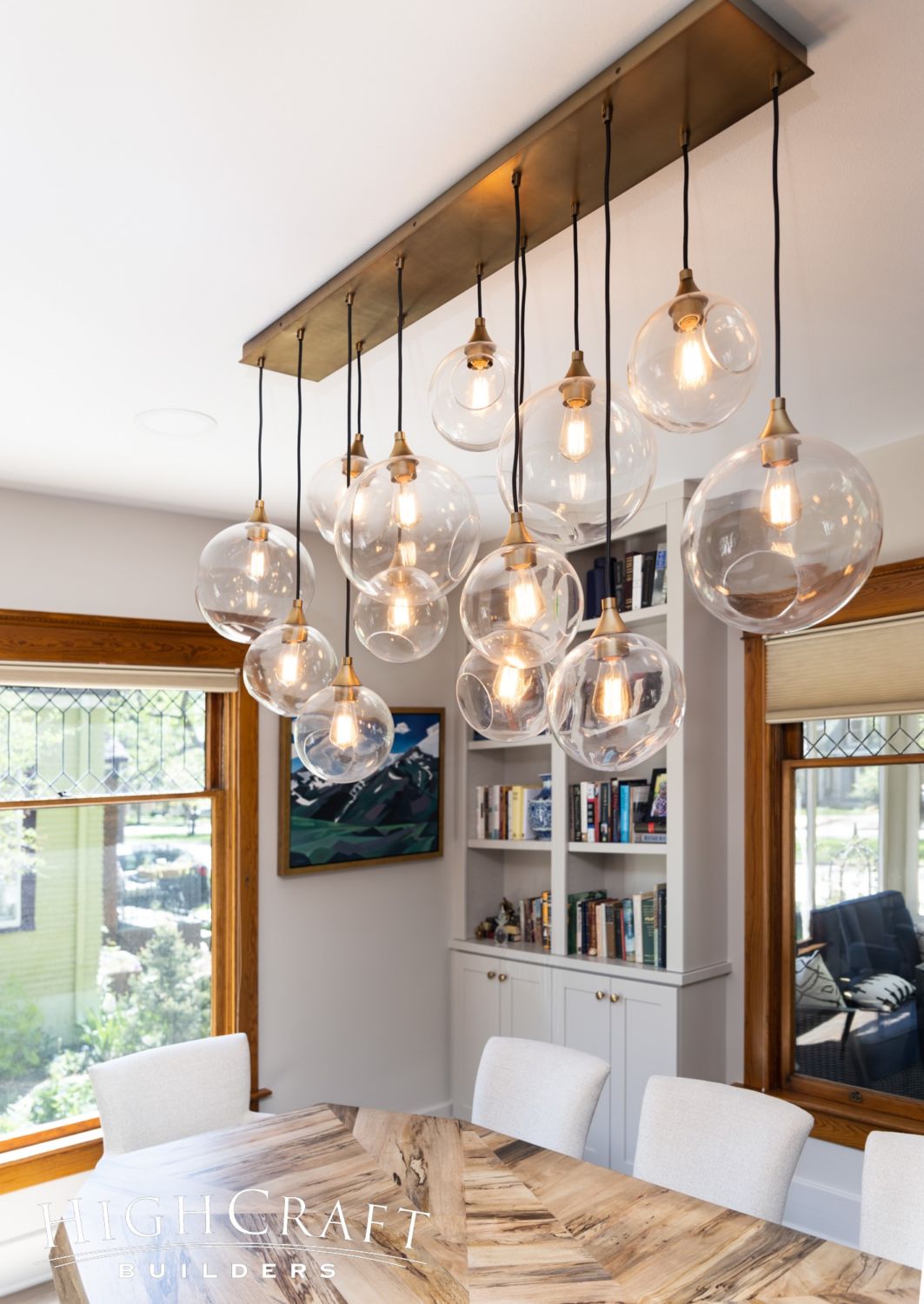
We also hung this showstopping sixty-inch linear chandelier by Hinkley.
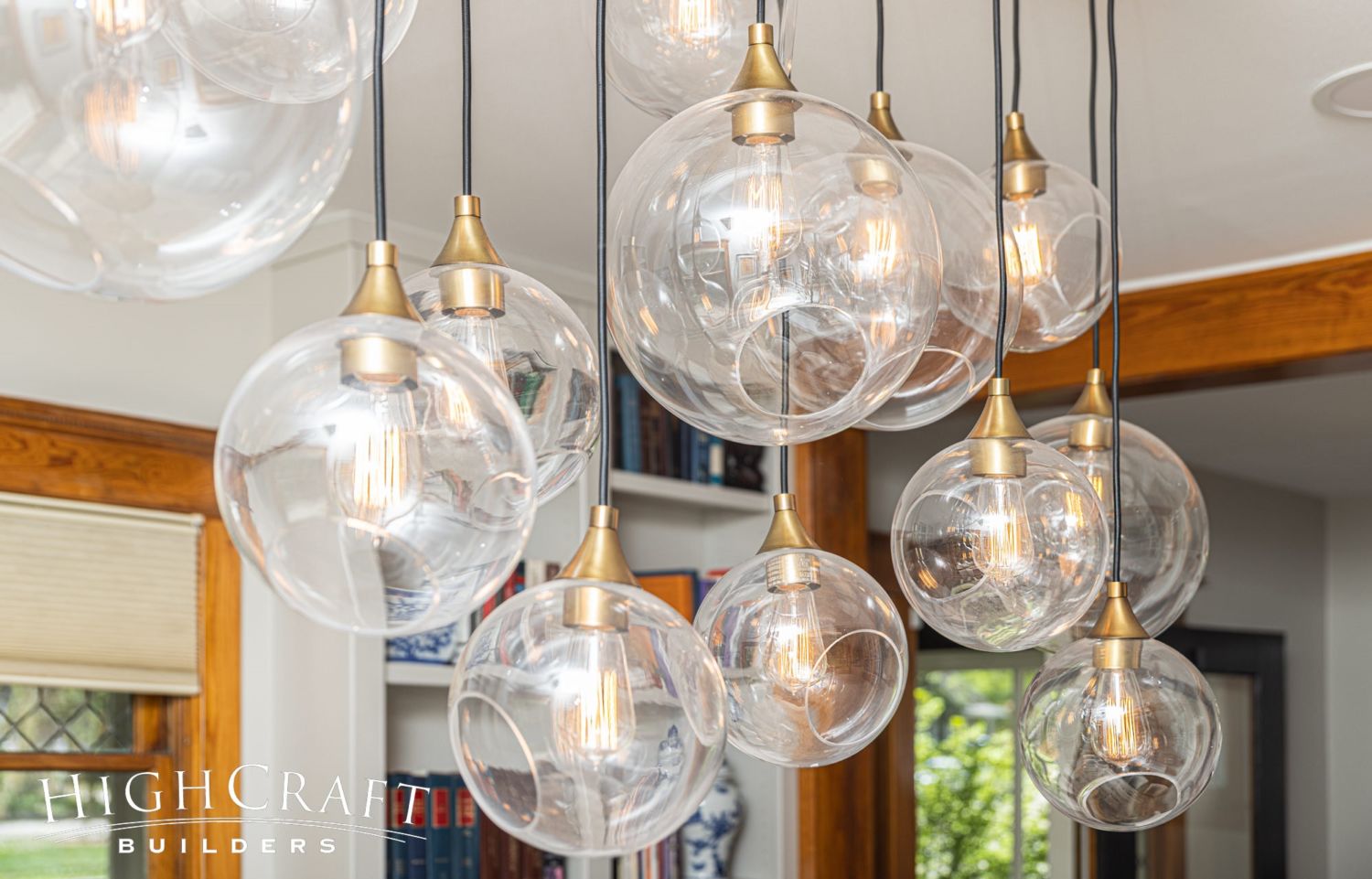
Small Edison bulbs make the thirteen globes of the chandelier glow.
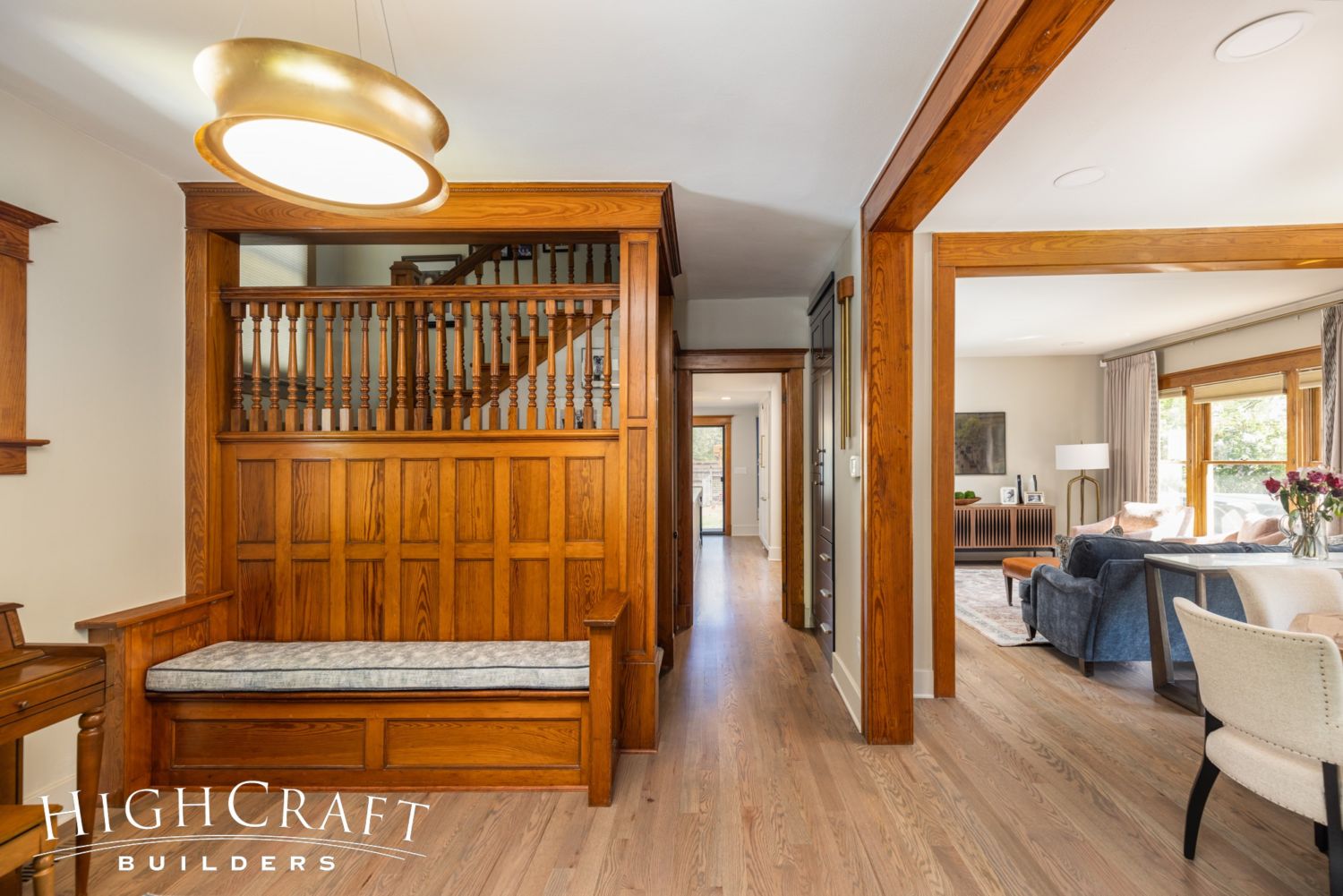
FOYER
The drum lighting pendant by Modern Forms offers a warm welcome in the foyer.
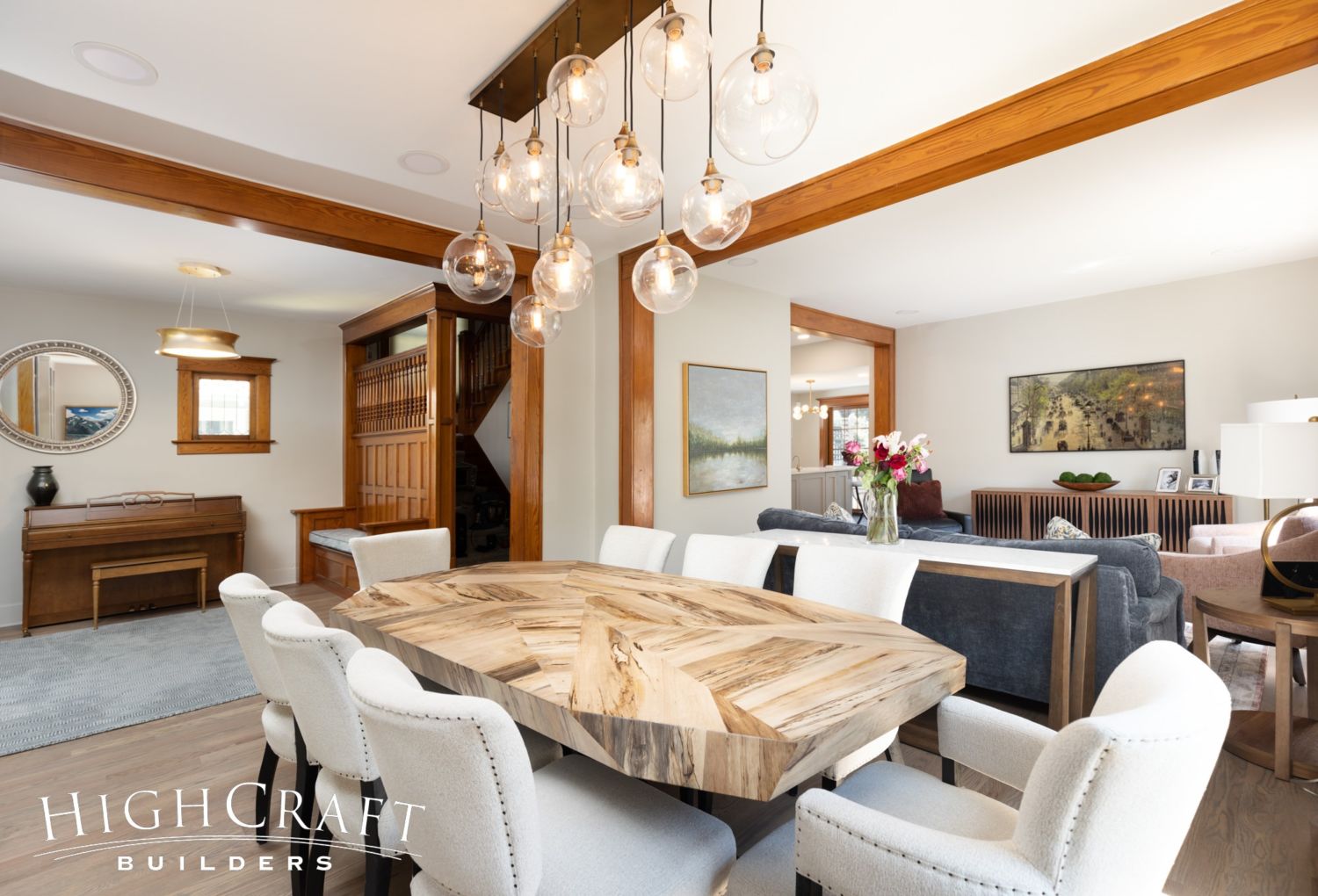
From this angle of the dining room, you can see how the original wood trim, and the gold finish of the light fixtures, help tie all the rooms together.
~~~
Explore other HighCraft whole house remodeling projects in our photo gallery or on our Pinterest page.
Whether you build new construction, or remodel what you have, HighCraft’s experienced design-build team is here to help with your project, large or small. Contact HighCraft with questions or to schedule a free consultation.

