In Part 1 of this blog series, we introduced you to homeowners David and Sherry, and their plans to build a custom family retreat on their 800-acre property up in Red Feather.
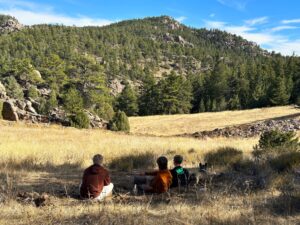
In today’s post, we’ll introduce some renderings of their custom home design, highlight the challenges of readying a mountain lot for construction, and share photos and videos of the explosive groundbreaking. We’ll also share bird’s-eye view photos of the landscape during the early days of excavation and foundation pouring.

Custom Home Renderings
David and Sherry’s Modern Mine Mountain Retreat will be a spacious 3,900 sq. ft., four-bedroom, four-bathroom home with views of the Northern Colorado Rockies.

The house is being constructed in a private meadow far from view of the public road or any neighbors.

The family’s new spacious home will give them plenty of room to hunt, fish, and explore while enjoying quality time in the freedom of their own retreat.
Overcoming The Challenges of Mountain Construction
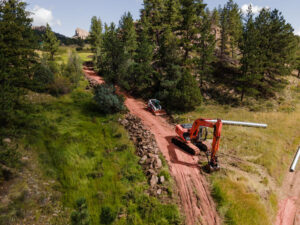
Building in the foothills or mountains can have its own unique challenges, both in good weather and bad. When handling logistics for a project like this, we need to understand factors like how far off the main road the jobsite is, if an access road or driveway need to be cut in, what the terrain of the build site looks like, how steep the grade is, what utilities need to be brought in, and what time of the year we are building. Each of these elements adds a layer of complexity to the project.
This video shows the first section of the new road to the build site being cut in.
For Sherry and David’s plan, all of these elements provided challenges that had to be carefully maneuvered. The rugged, undeveloped parcel of land had no water, electric or road to it, so HighCraft had to start with the basics. First, a 1,500-foot road was cut into the hillside to access the property from the nearby county road.
(video) The explosive groundbreaking! HighCraft worked with a local excavation company to blast a wedge out from the mountain and carve a space deep enough for the basement.
Next, a soils test confirmed that there was only about three feet of manageable soil until landing on solid granite bedrock. We would need to blast through several feet of rock before an excavator would be able to come in and dig to reach the appropriate depth for the home’s walk-out basement.
(video) The charges broke up the rock enough for the excavation team to come out and remove the excess.
Precision blasting took place for well, septic, electrical and water lines as well.
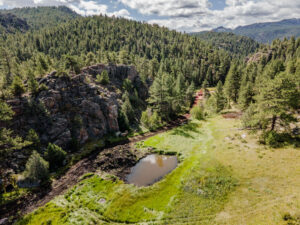
HighCraft worked with Larimer County to bury the new electric lines so that overhead lines did not obstruct the views. That, along with getting adequate water to the property (the land was parceled off in order to accommodate multiple wells) was one of the most challenging obstacles of the project.
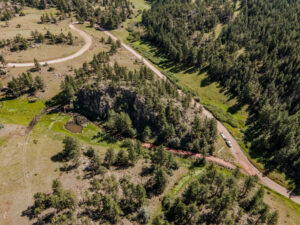
“The beauty and the challenge of building in mountainous areas is that all of the critical elements – road, well, septic, propane, electrical, placement of the home, distance between all of these resources – all of these details have to be determined and engineered before a project can get underway” says Zach Larrick, HighCraft’s Project Development Manager. “And having our clients’ vision and involvement throughout the planning process was critical to the success of this build.”
Check out this bird’s-eye view video of the home site on groundbreaking day.
“We have done several jobs like this one,” says Zach. “Most builders prefer to work with an ‘improved’ lot that is ready to go, but HighCraft can bring together all the resources to connect the dots and make a project like this happen. Orchestrating these logistics is one of our strengths.”
Each season provides its own set of construction challenges, whether you build in winter, spring, summer or fall. For this project, spring snow and ice caused treacherous road conditions for the crew. “Narrow and unpaved roads can be difficult for large trucks carrying heavy loads on a good day. Add in snow and ice and the situation can become nearly impossible,” Zach says. “We always put safety at the forefront in situations like these, and we lean on our experienced and equipped team to navigate unpredictable building conditions. HighCraft will never shy away from a challenge.”
From the Ground Up
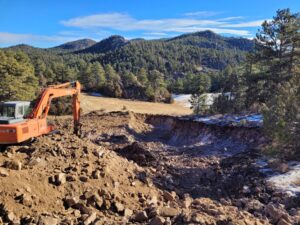
When temperatures warmed and conditions improved, the team was able to safely resume construction, and it was all hands on deck to get the project underway.
(video) The foundation crew hard at work setting forms.
The HighCraft team got busy excavating the foundation, and then prepping the site with forms in order to pour concrete.

Metal forms were constructed on top of the footings,
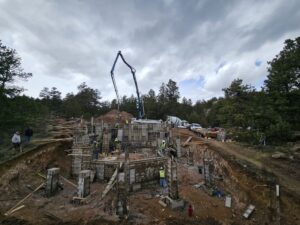
and concrete was poured for the foundation walls.

Dirt was backfilled in and around the new foundation.

And radiant floor waterlines went in. The foundation has been prepped and is ready for framing!
Stay tuned to this blog series as we follow the home’s transformation and hear from the homeowners, interior designer and project manager throughout the process. In our next post, we will deep dive into the clients’ must-have design features, explore their Modern Mine style, and spotlight the joys of mountain ranch living.
~~~
Whether you build new construction or remodel what you have, HighCraft’s experienced design-build team can navigate every detail of the planning and construction process so you don’t have to. Contact HighCraft with questions or to schedule a free consultation.

