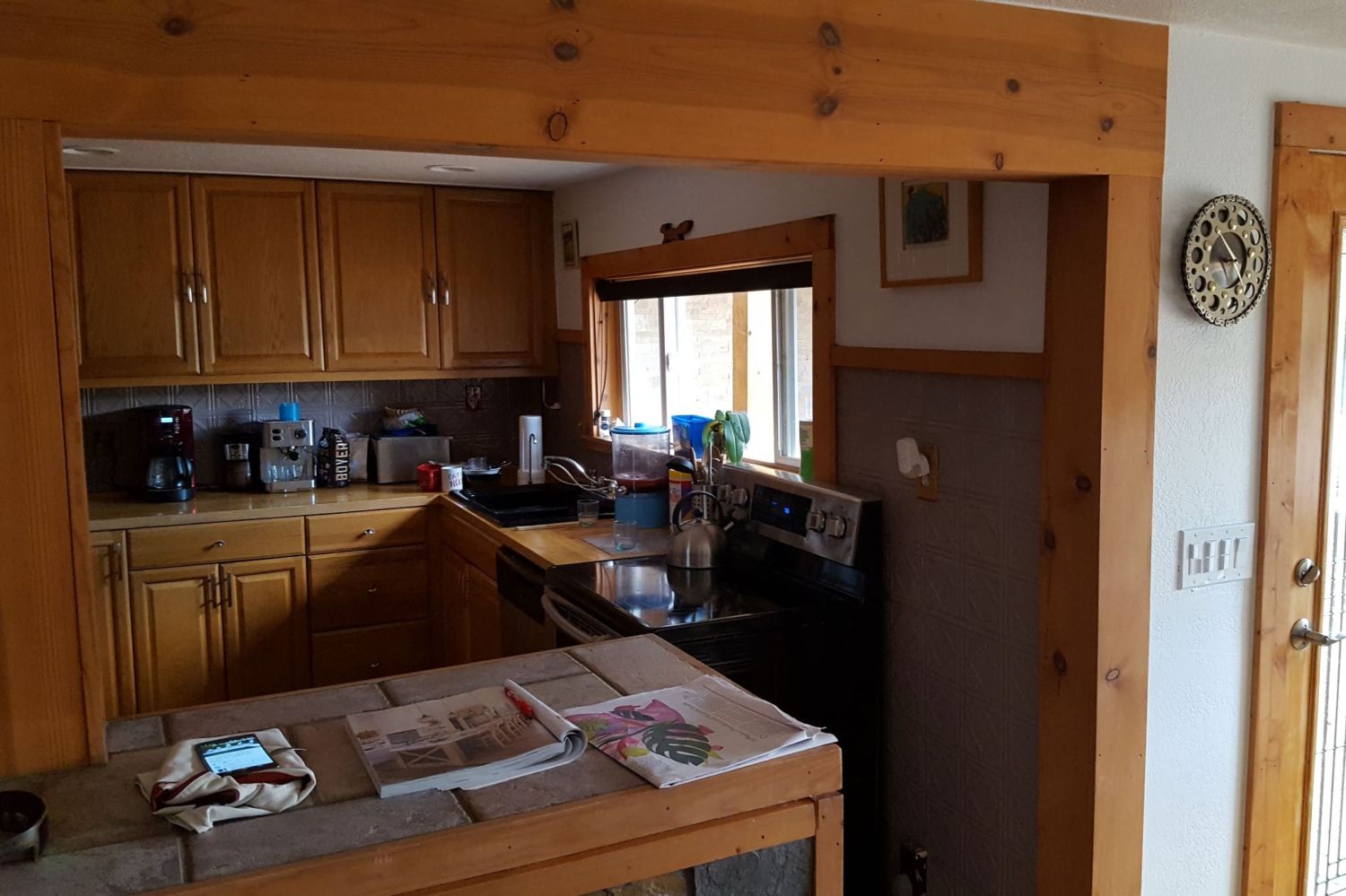
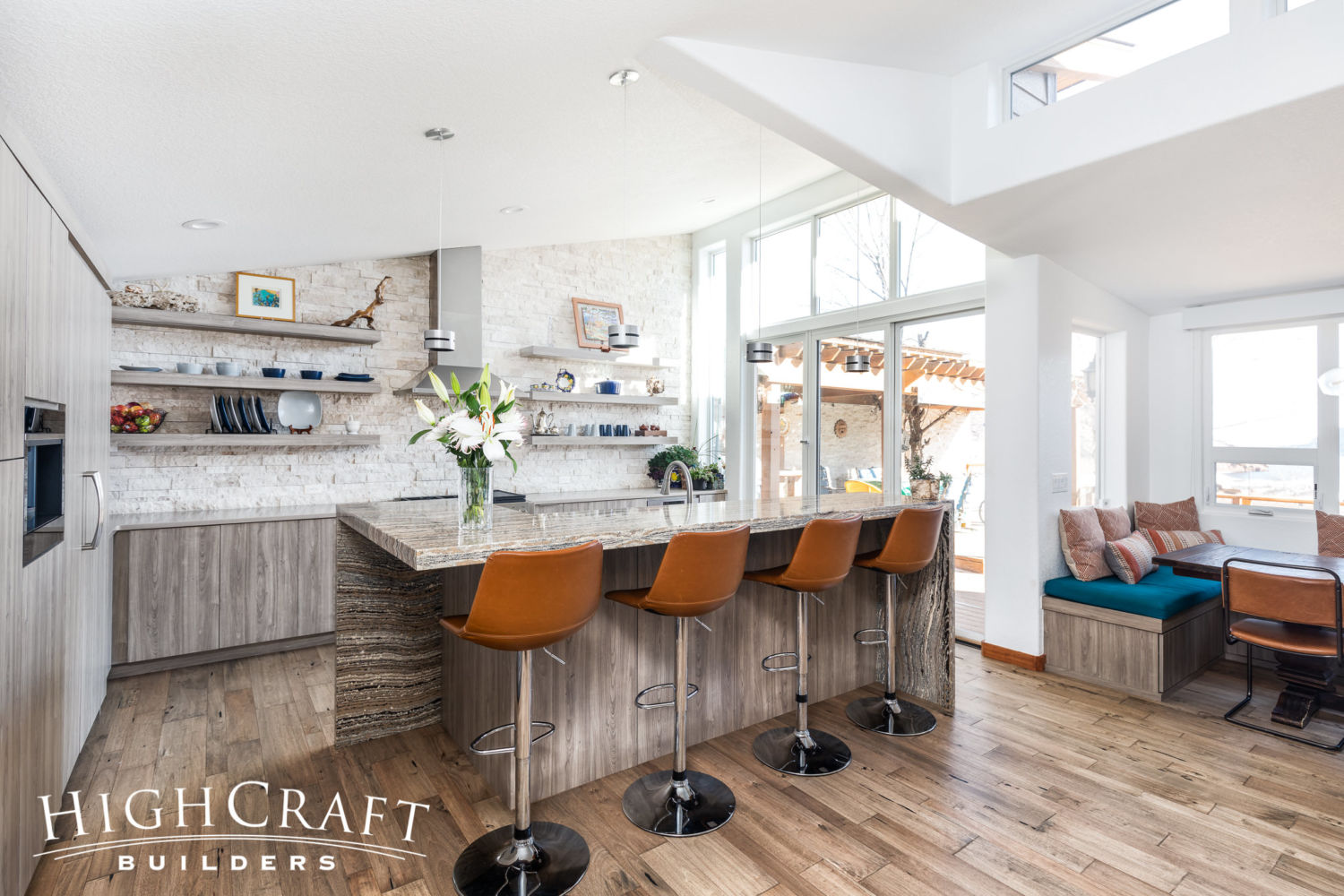
Our clients’ house on Horsetooth Reservoir had an amazing inlet location, but its dark and wood-heavy kitchen was trapped in the 1980s. HighCraft’s design-build team opened up and modernized the kitchen, dining and sitting area, creating one cohesive and stunning space.
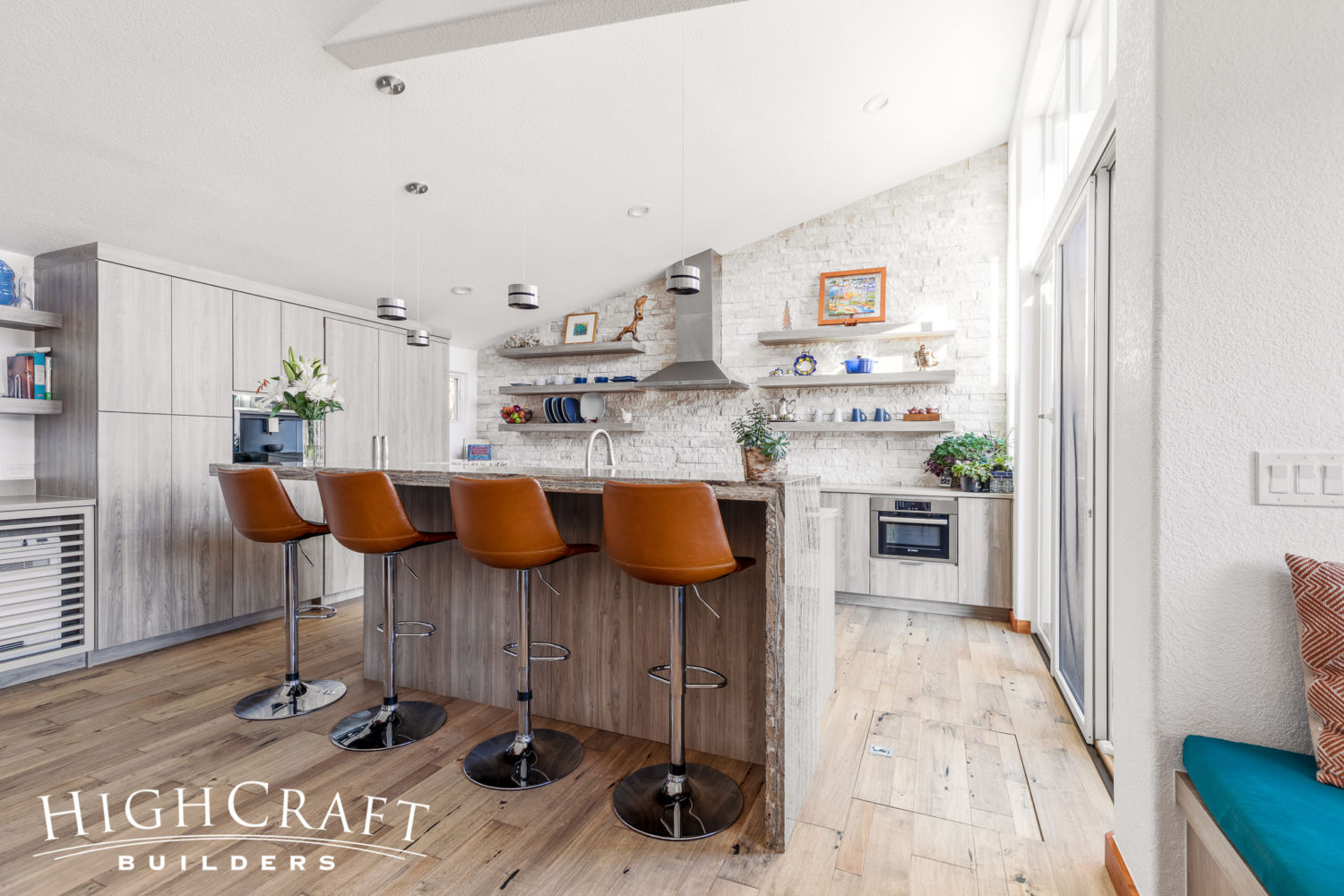
To help unify the design, we used a neutral palette and textured melamine throughout the newly opened floorplan.
WHAT IS MELAMINE?
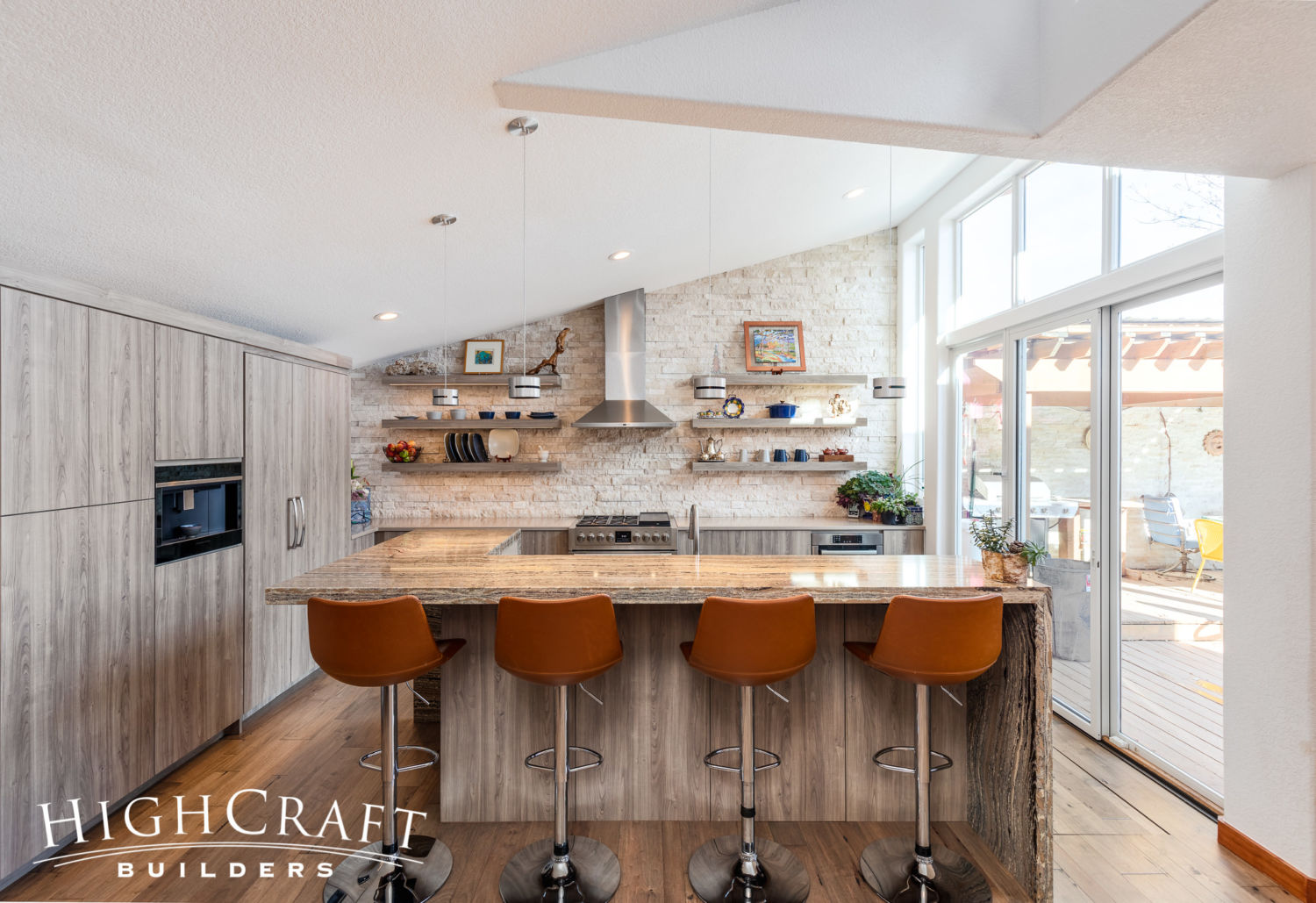
More and more people are asking for melamine, an engineered laminate used in modern home cabinetry. Melamine has gotten an undeserved bad rap over the years – mostly because it’s a cost-effective material, and the terms “cost-effective” and “affordable” are often associated with low durability and performance. With melamine, nothing could be further from the truth.
Today’s melamine is highly durable, colorfast and comes in a wide variety of hues, patterns and textures. When fused with plywood or MDF, melamine is a more environmentally sustainable option for cabinetry. It’s also easy to keep clean, and is resistant to stains, heat, scuff marks, scratches and moisture.
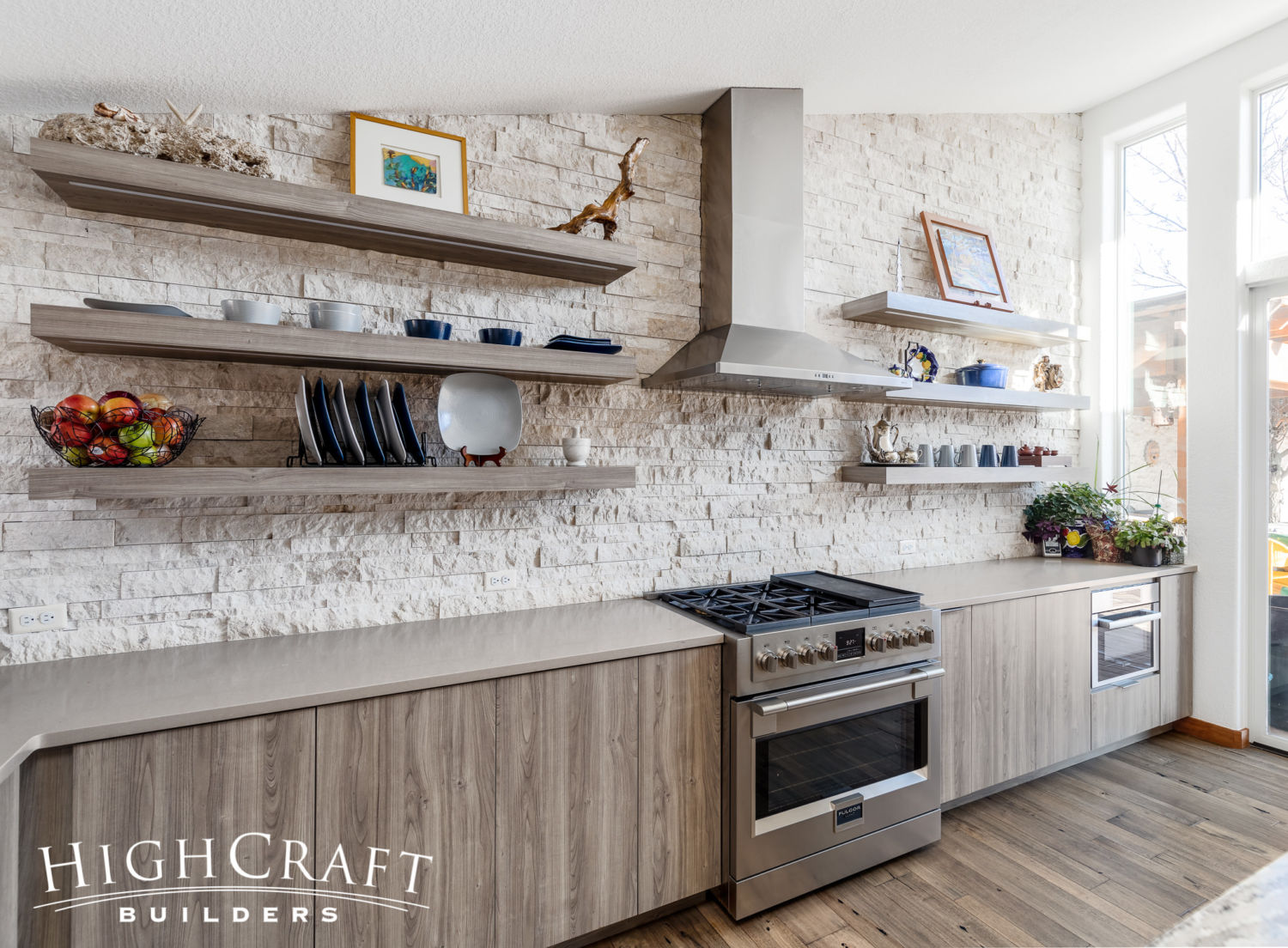
In addition to cabinetry, we also used melamine to panel the refrigerator and as a veneer on the floating shelves (above).
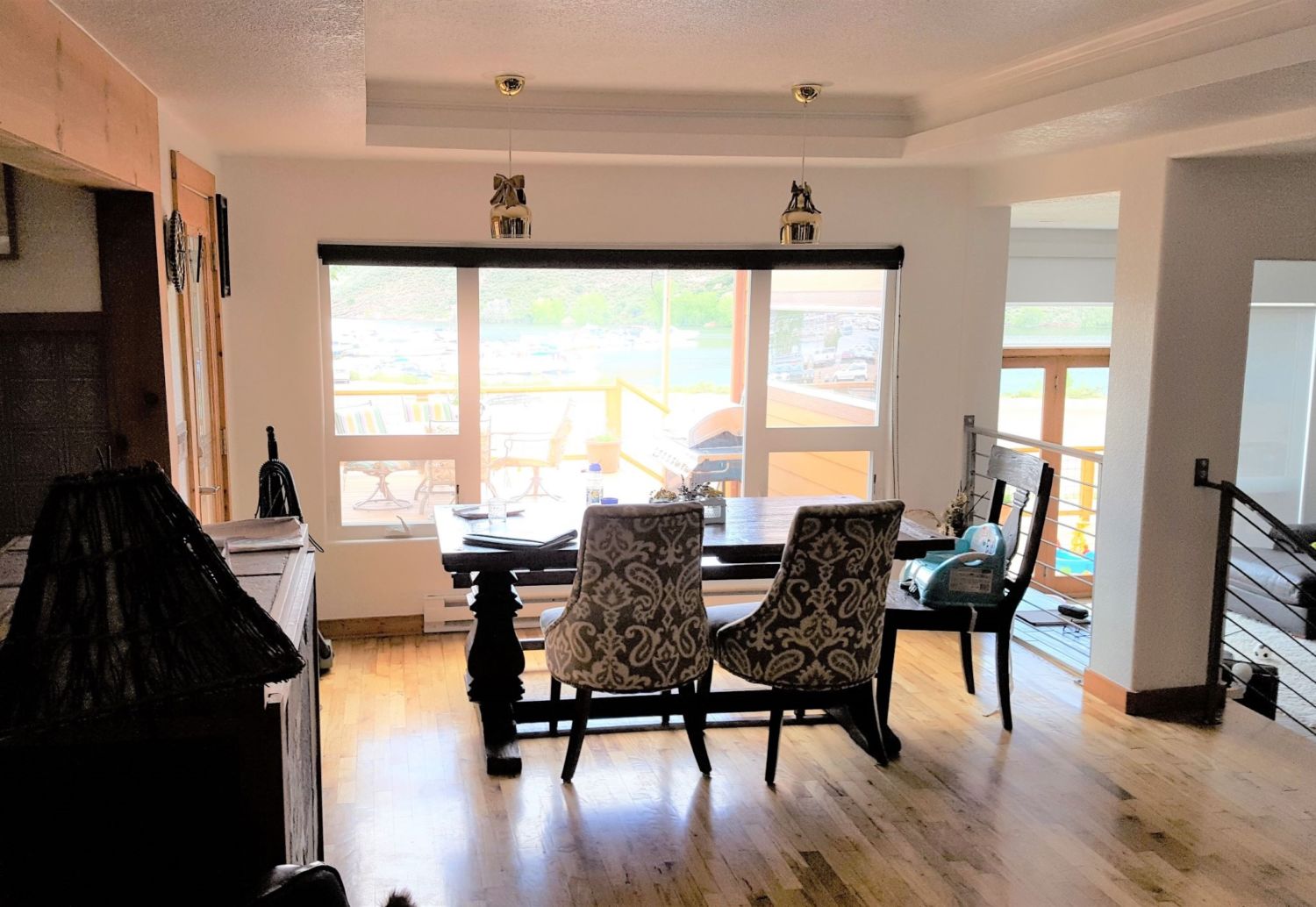
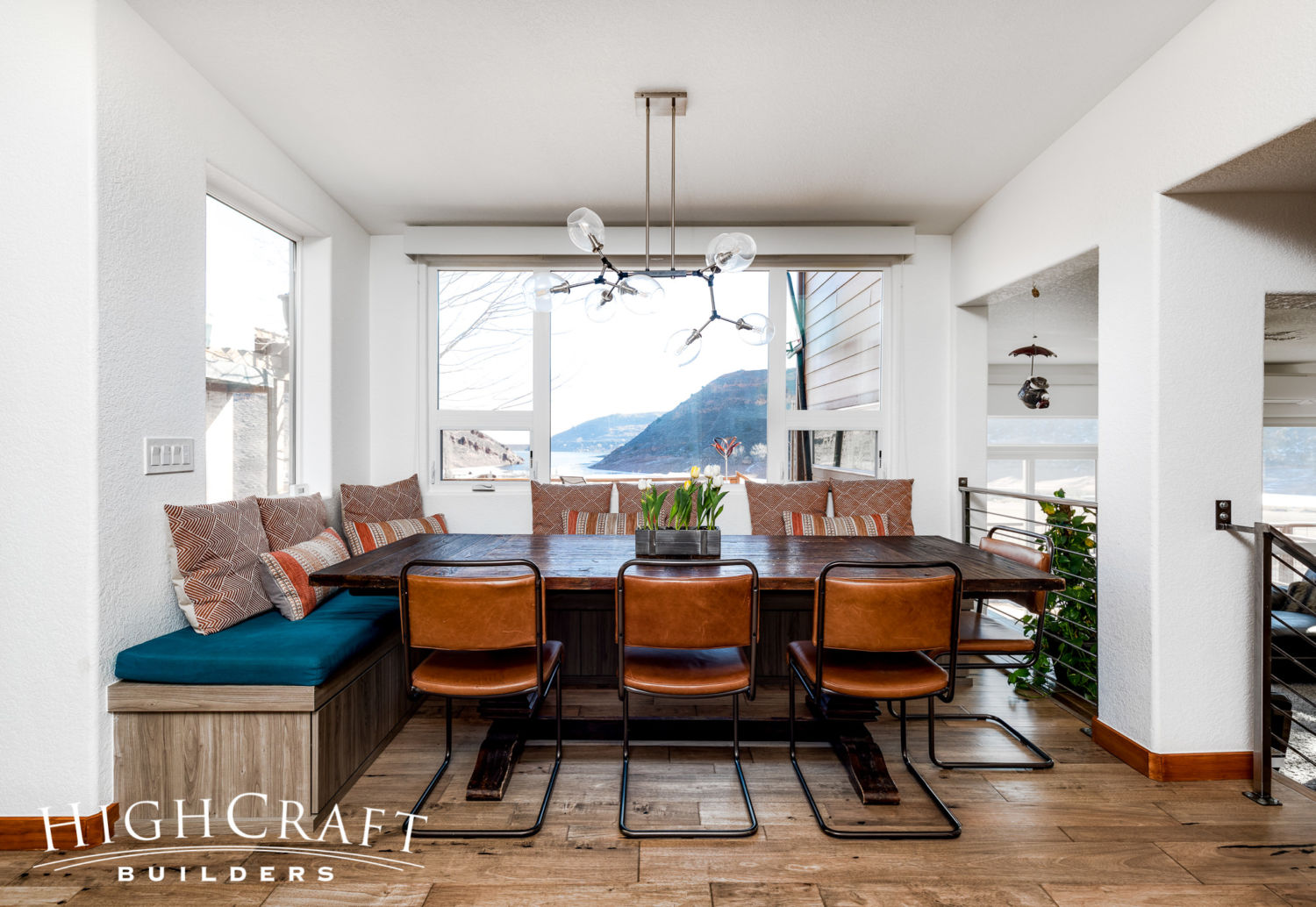
In the dining area, we used melamine for the bench seating.
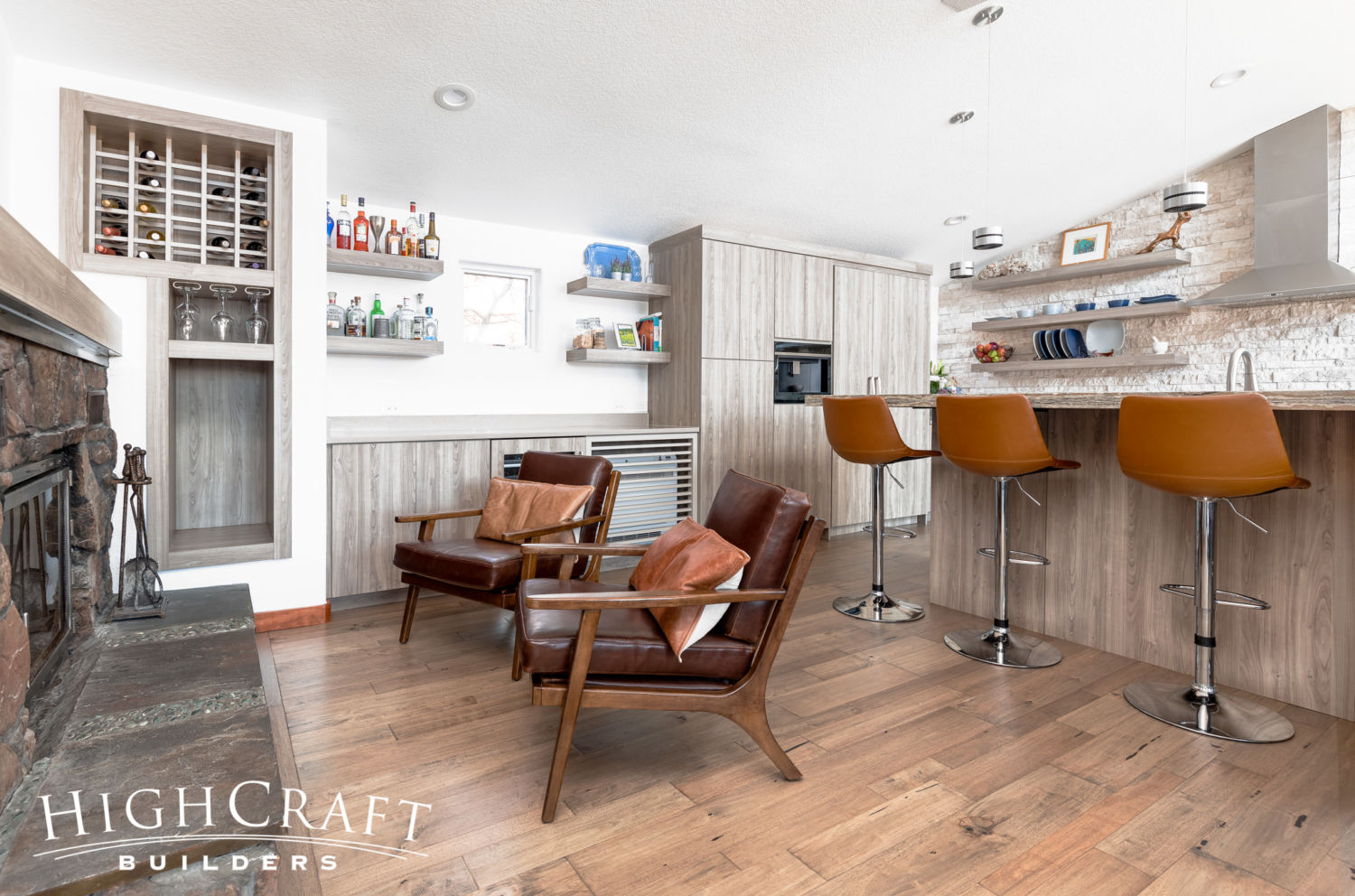
And in the sitting area, we trimmed the fireplace box mantel, wine rack and log storage in the same textured melamine.
OTHER FAVORITE FINISHES
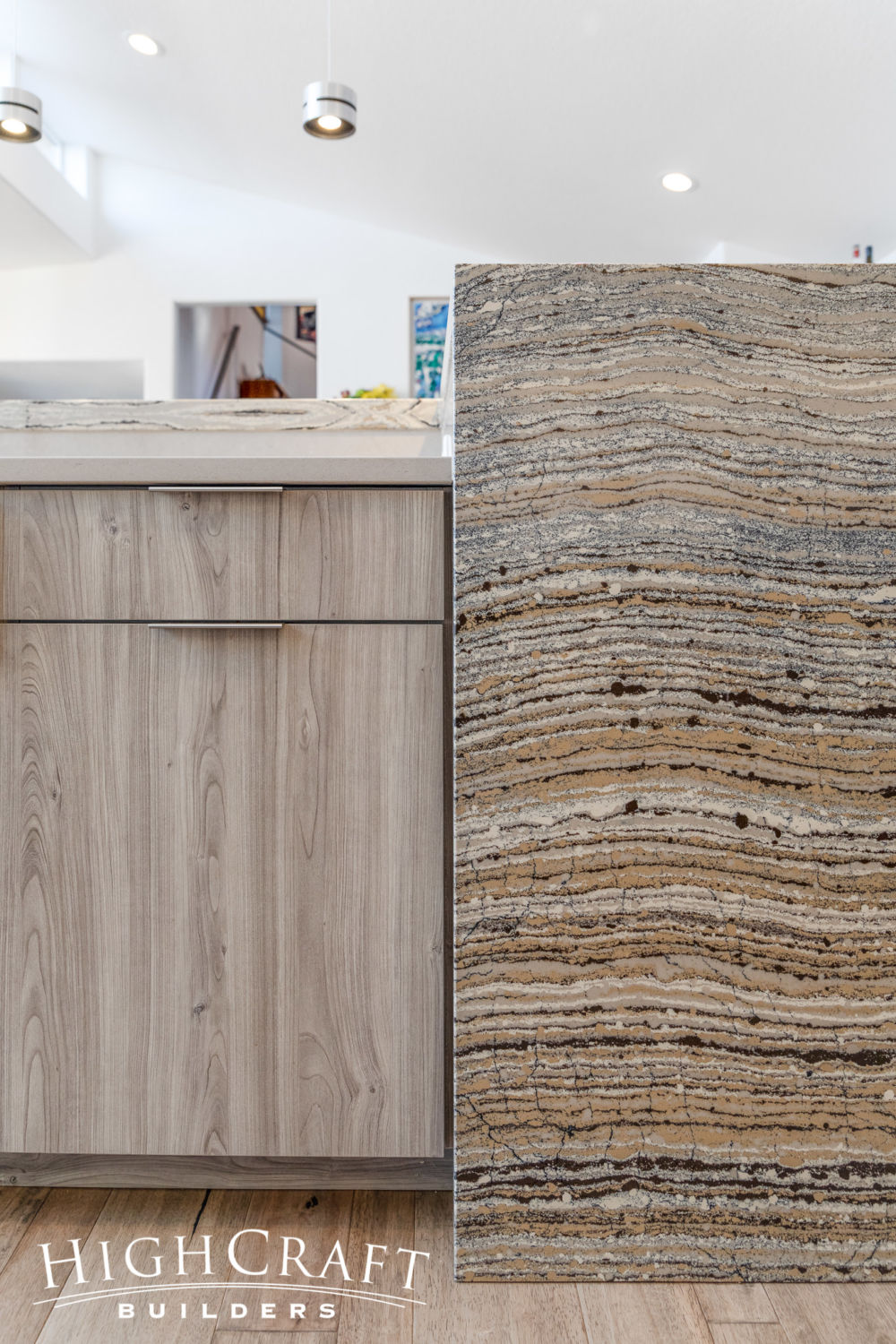
Textured melamine isn’t the only star of the show.
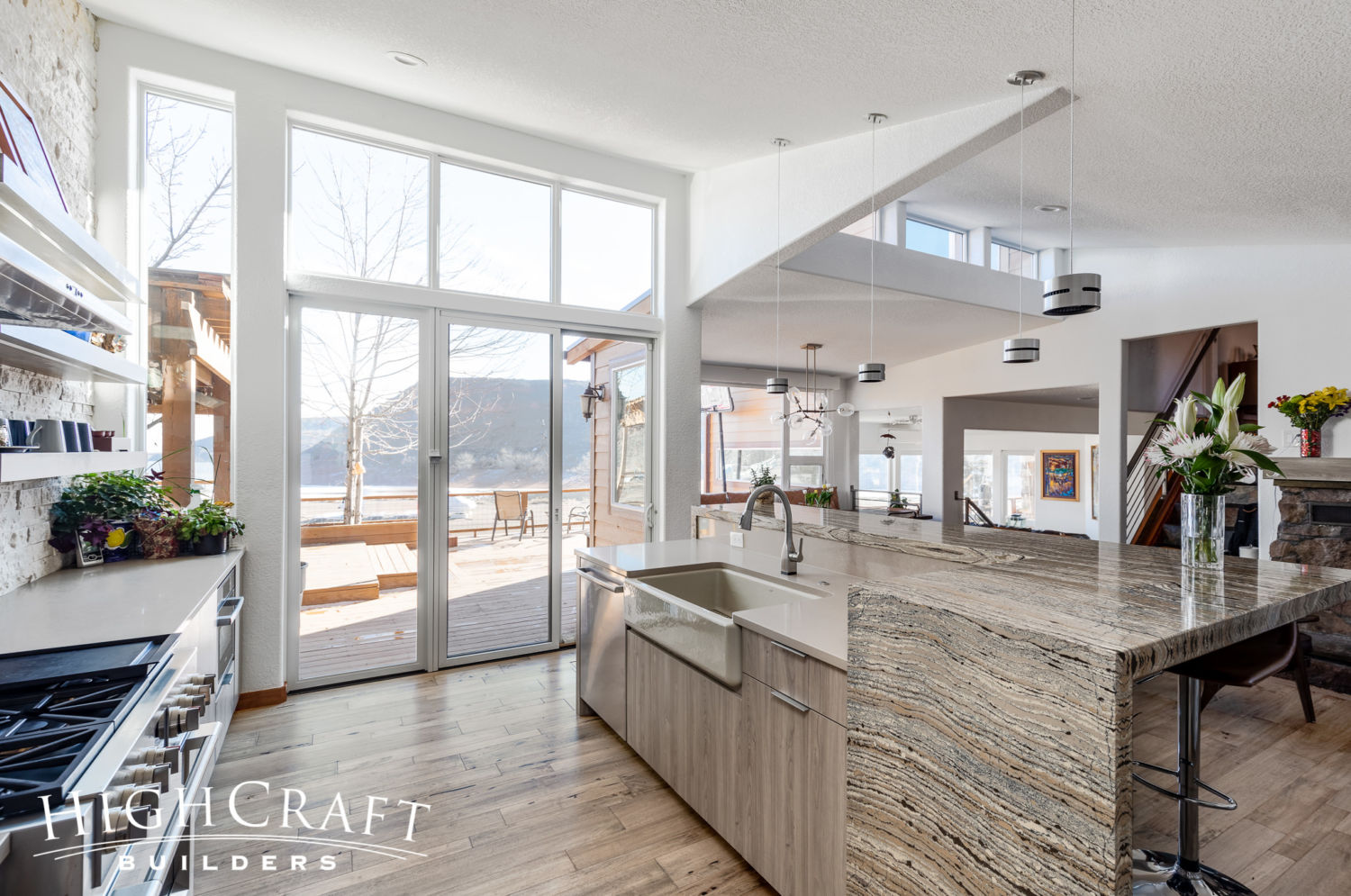
The quartz accent countertop, with its waterfall edge and layered grain, makes this island a showstopper.
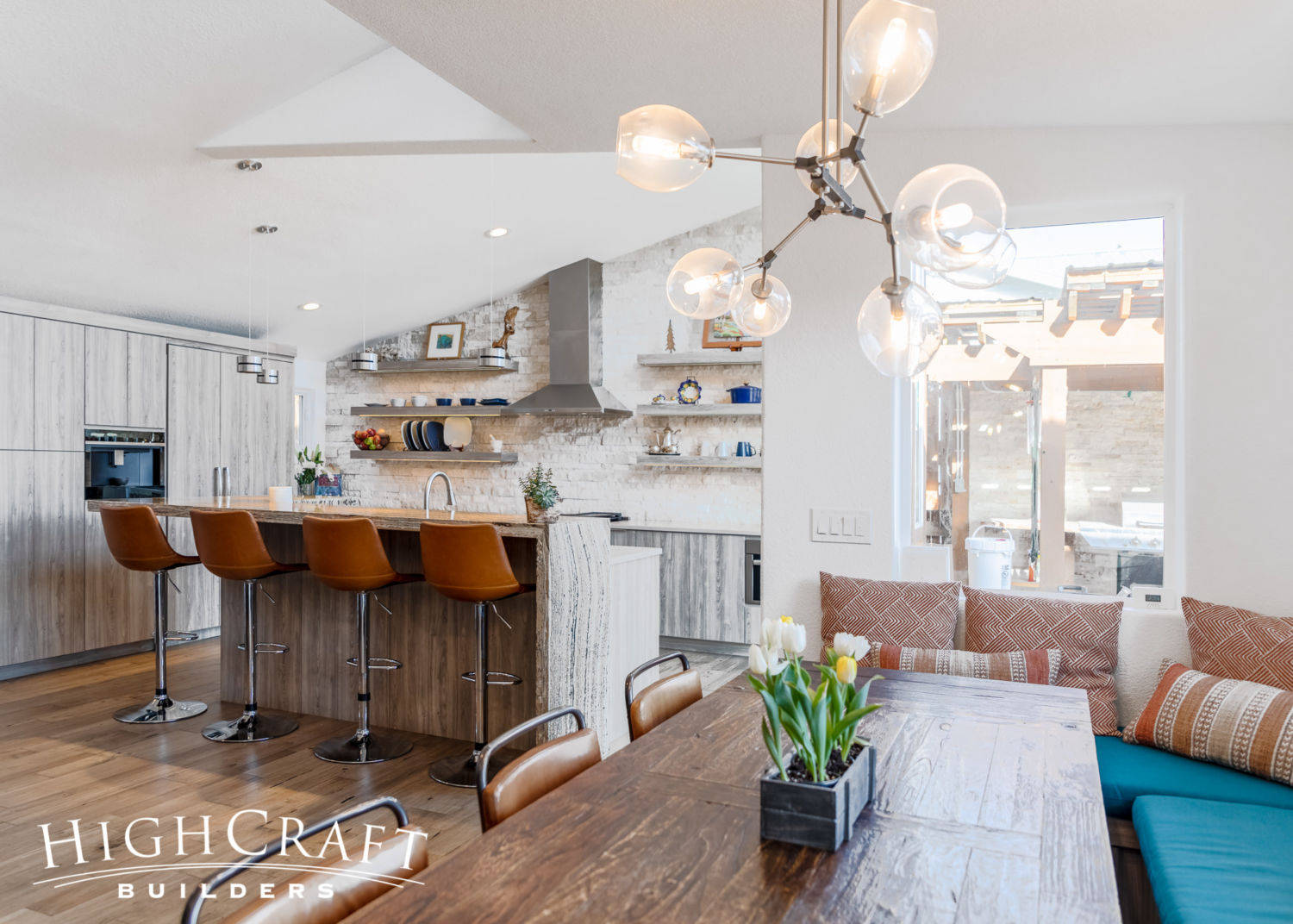
We also love the Nexpo 8-light chandelier in the dining room …
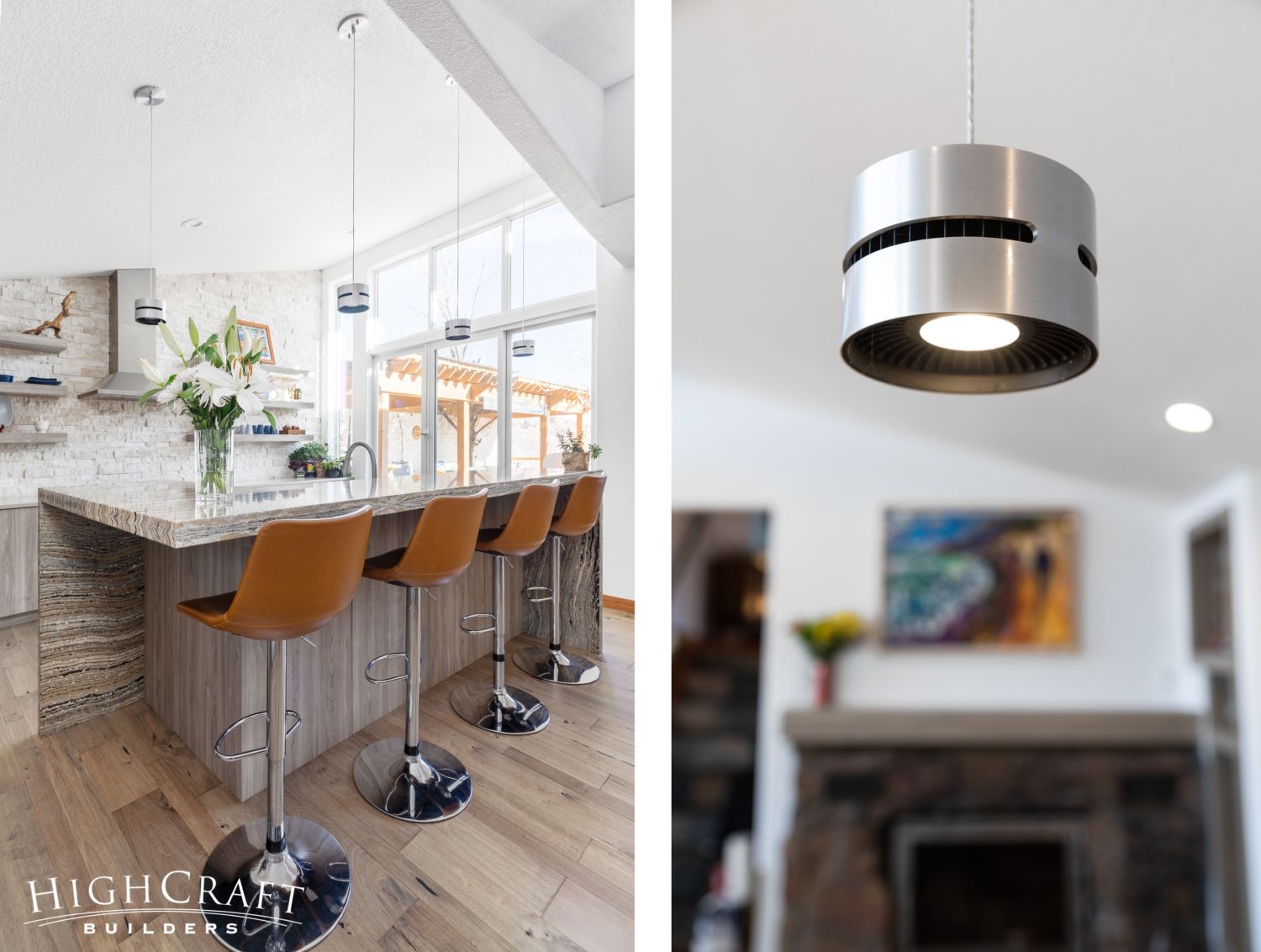
… and the brushed nickel pendants over the island bar.
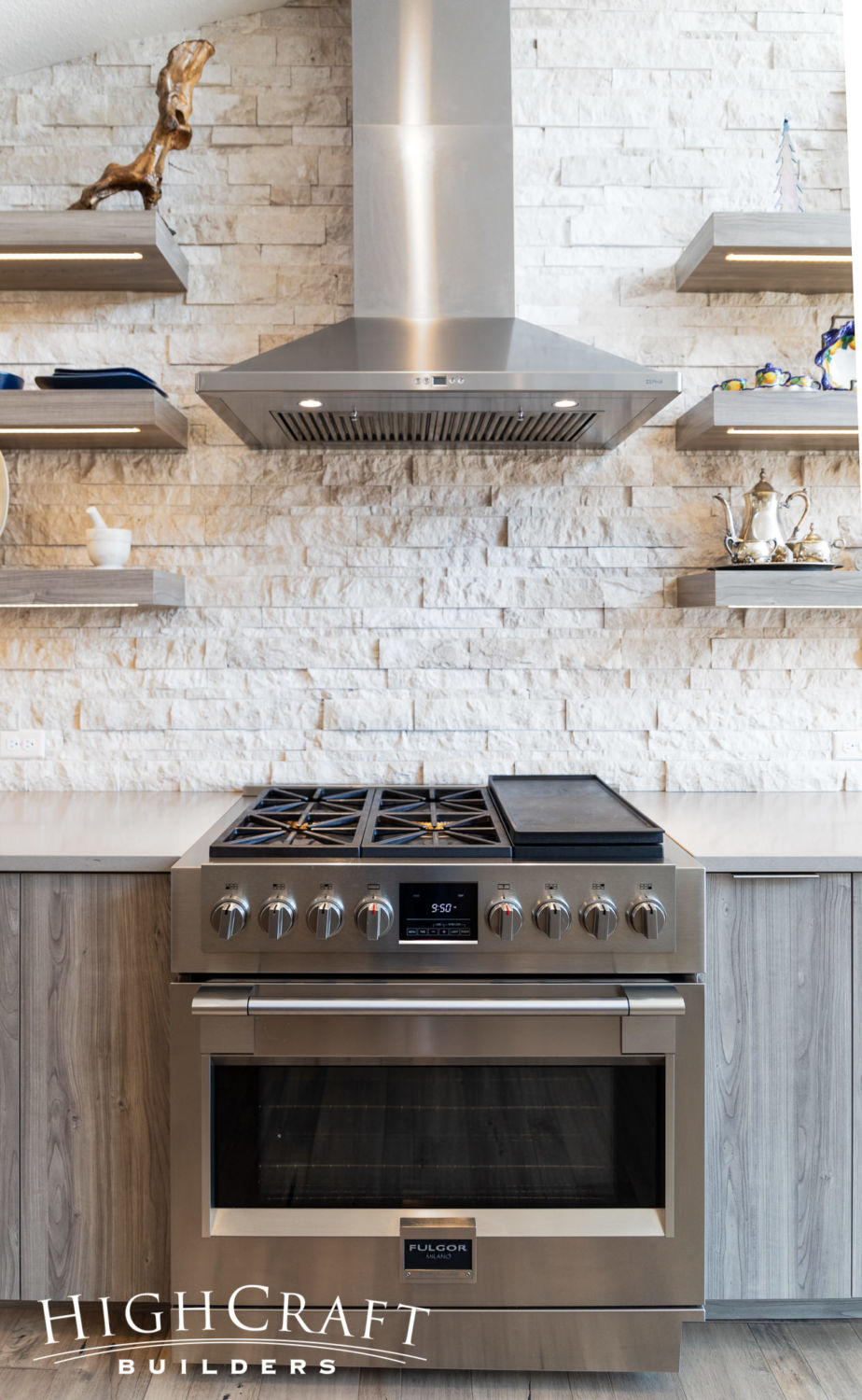
A focal point in the kitchen is the new gas range and stainless hood, set against a ledgestone accent wall for more texture.
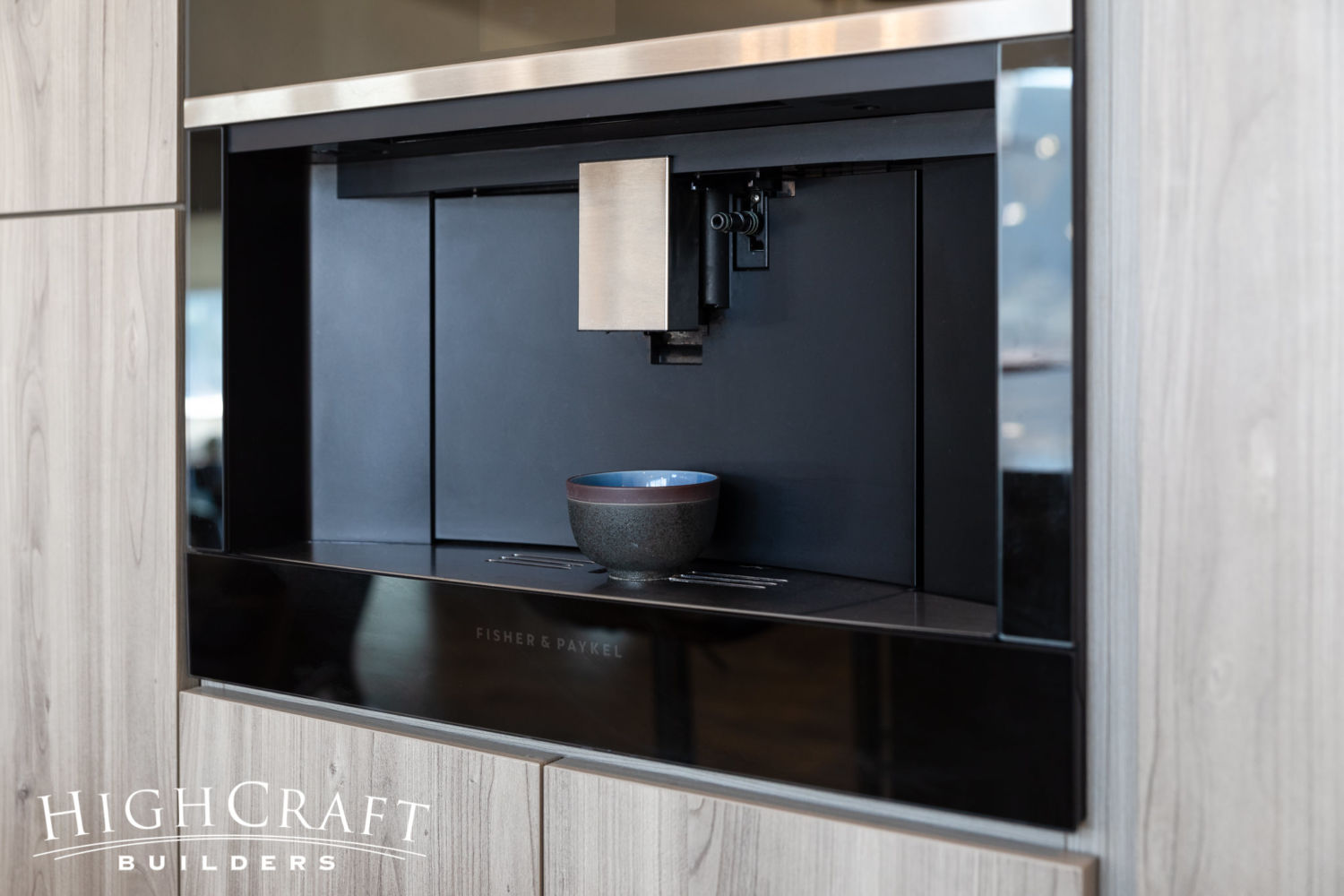
We installed a built-in coffee maker …
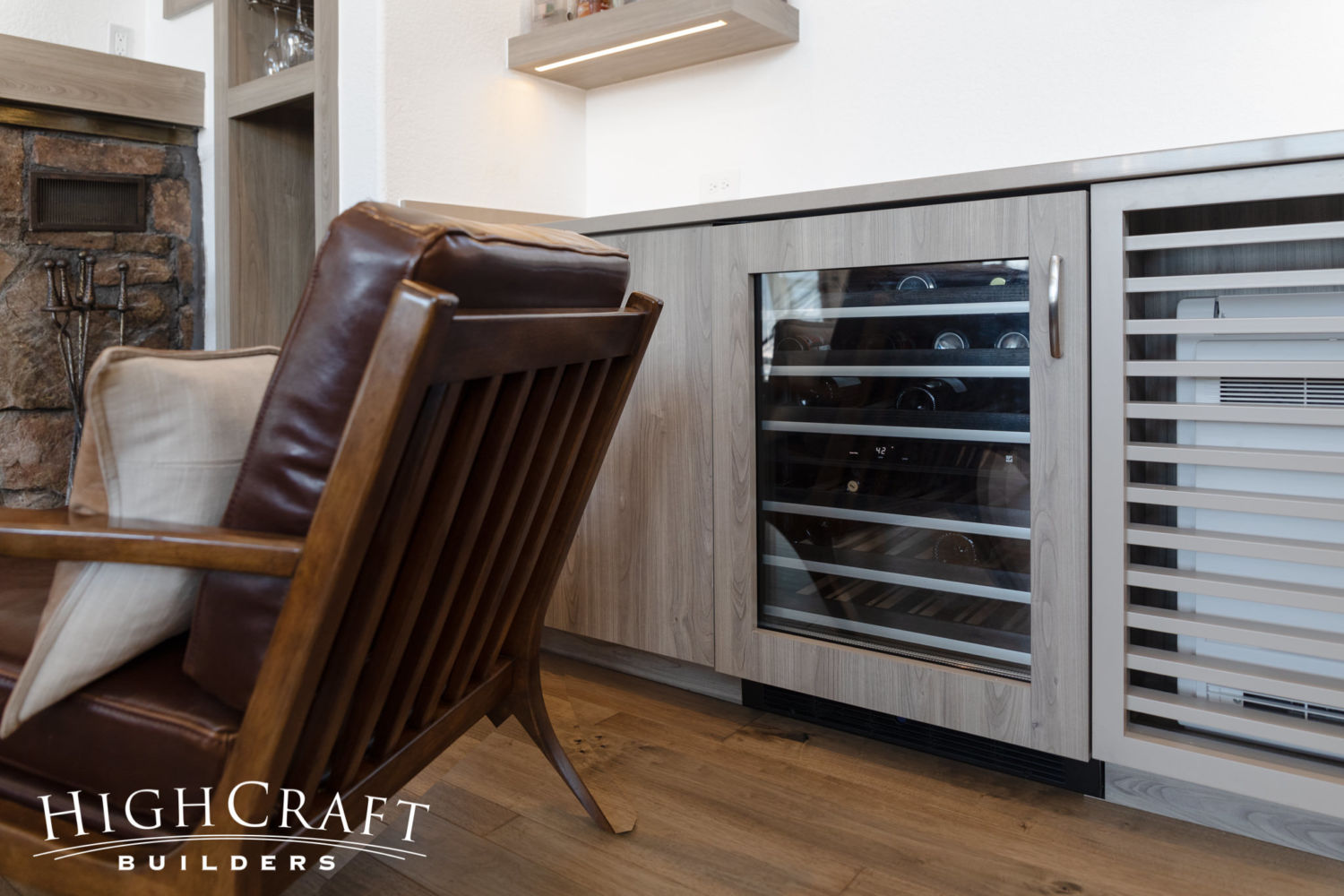
… and under-counter beverage refrigerator for added convenience.

Our crew also installed new hardwood flooring in varying 3-inch, 5-inch and 7-inch widths.
LIGHT AND BRIGHT
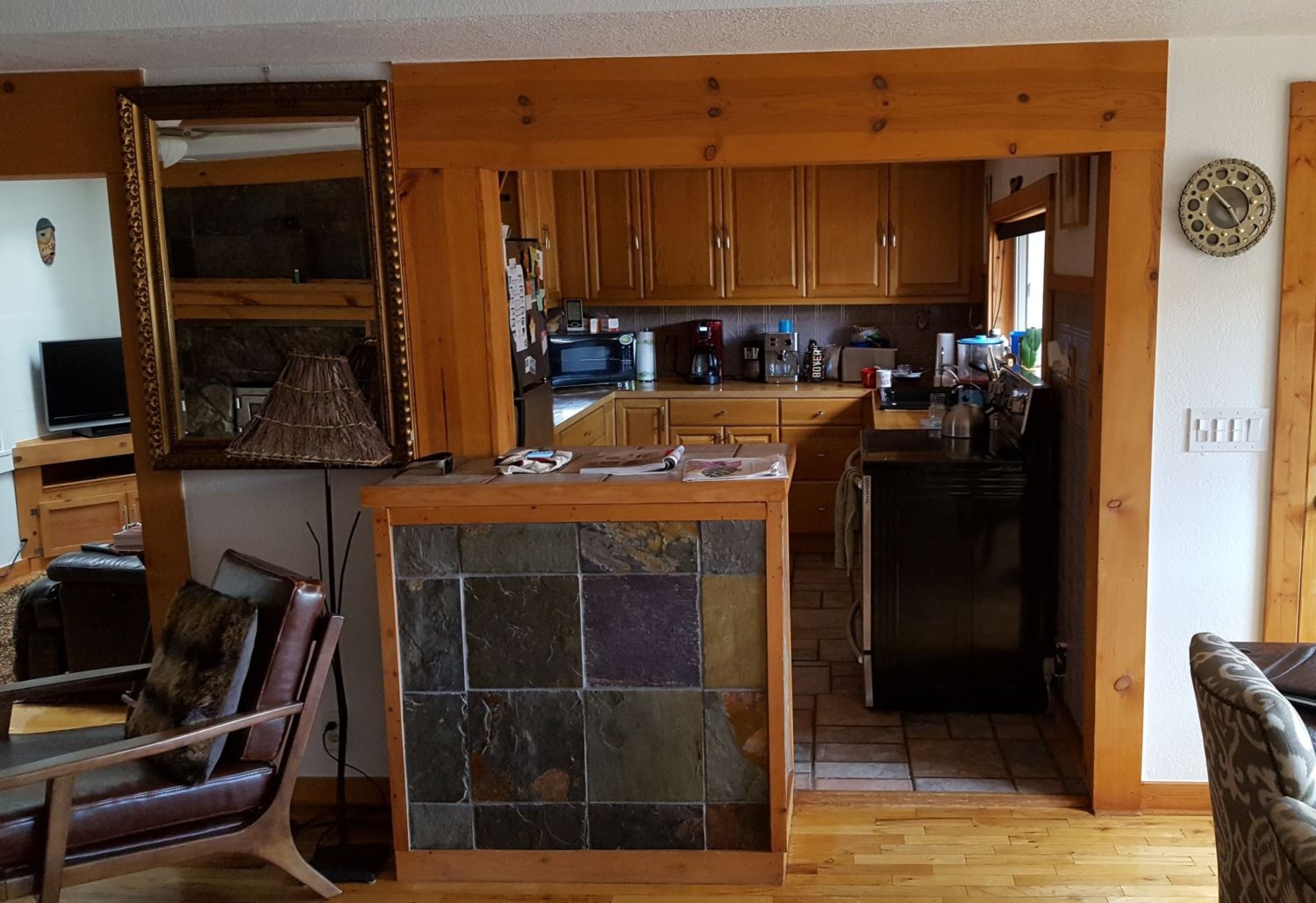
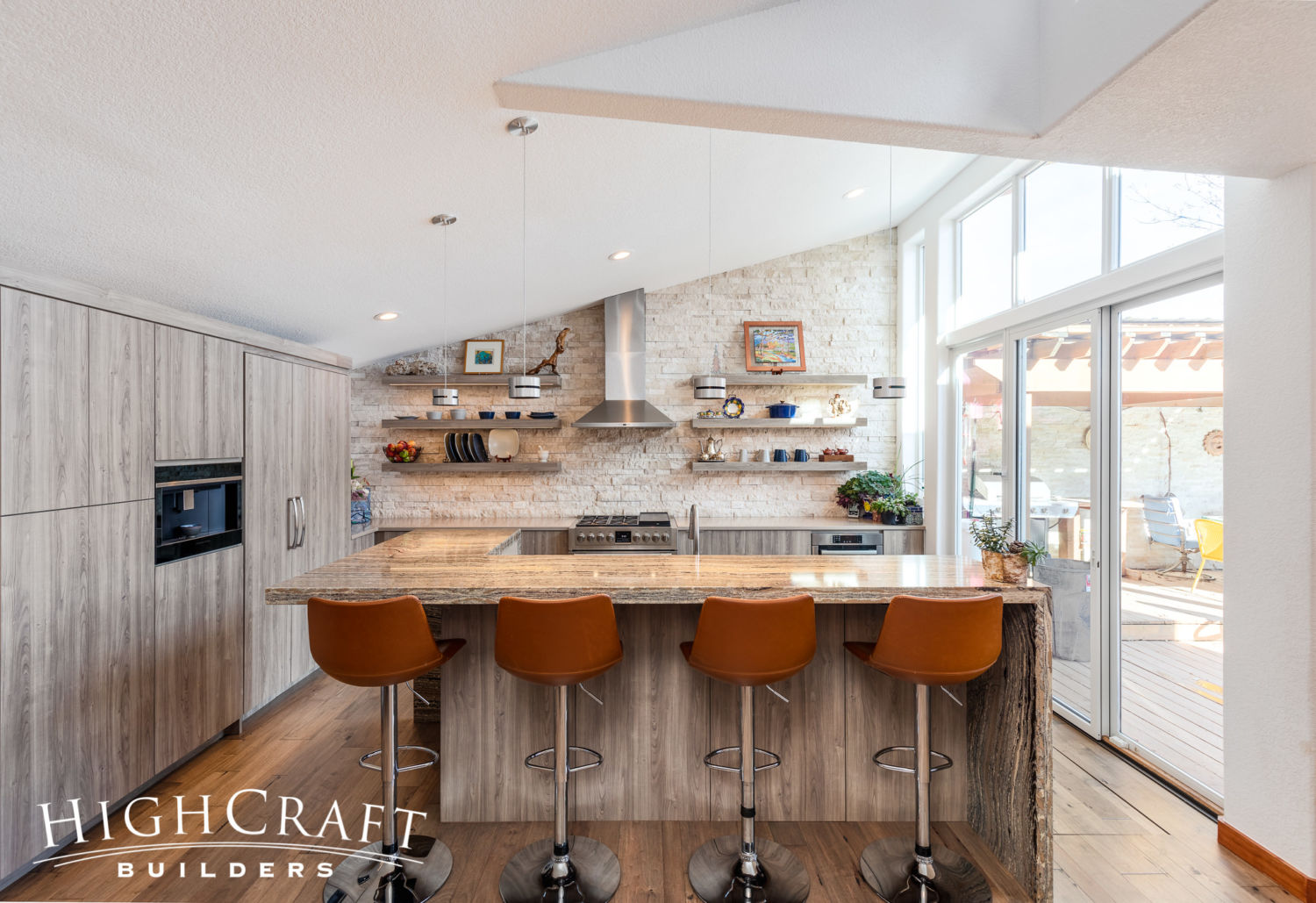
We removed walls and changed the roofline to add windows and raise the ceiling height. Our team also borrowed space from a small TV room (far left) to make the kitchen larger.
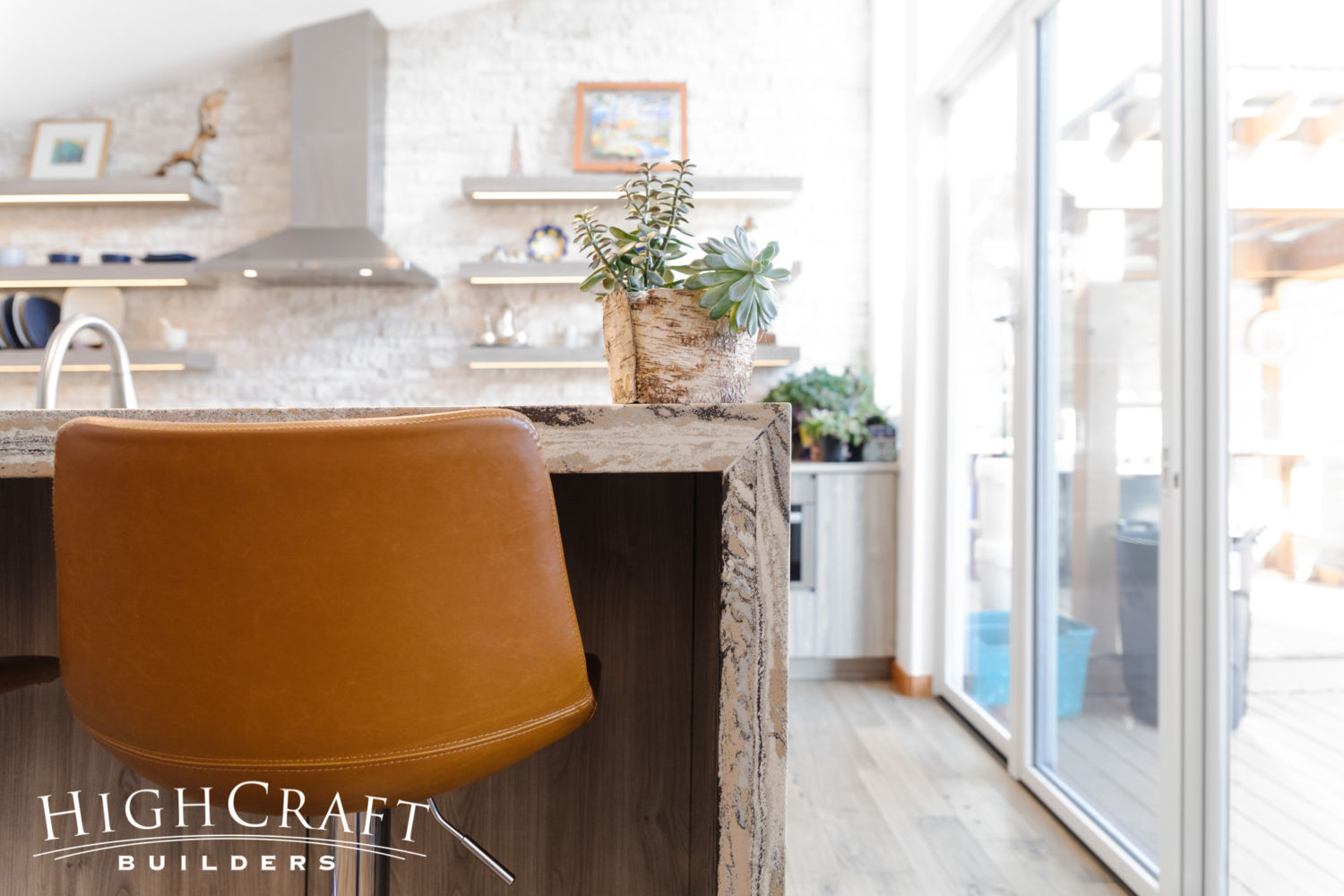
The floor-to-ceiling windows in the kitchen, combined with new sliding glass doors …

… and transoms above the dining room, really brighten the space.
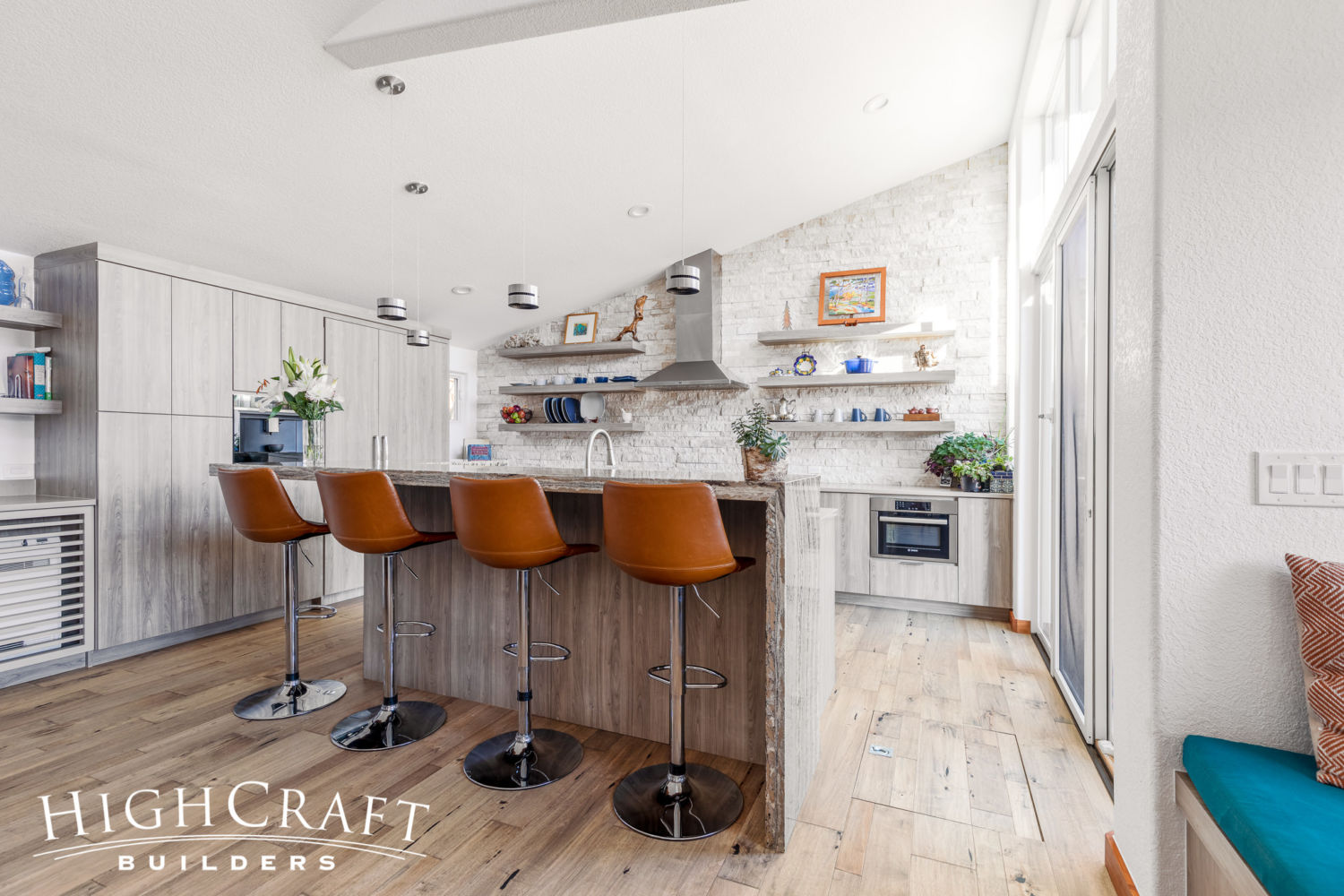
With so many new windows, and higher ceilings, the home is now flooded with natural light.
“That’s probably one of my favorite things about this project,” says HighCraft interior designer Jill Arnhold, “the natural light that comes into this home now is amazing!”
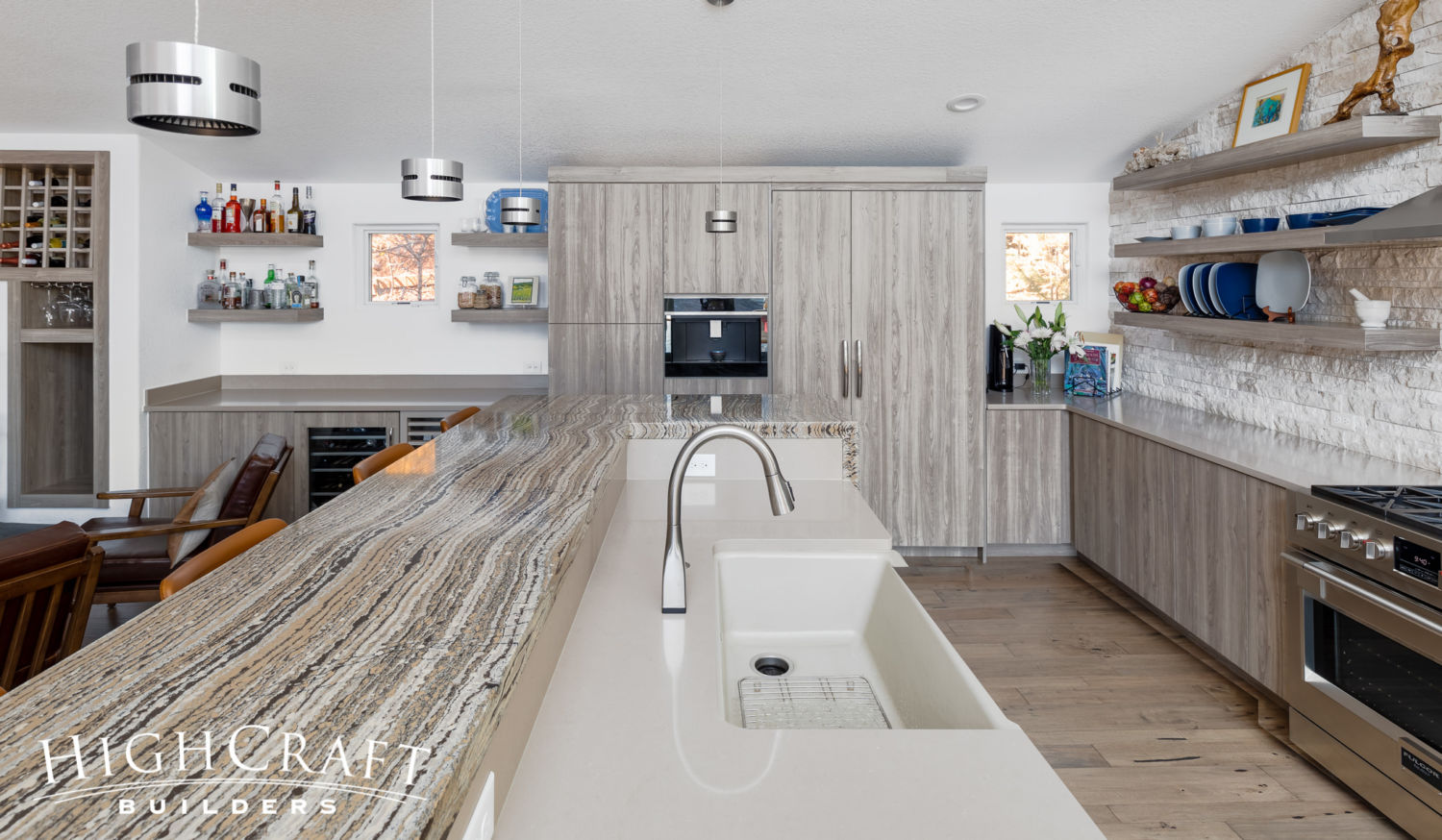
“I also love how monochromatic the overall design ended up being,” she adds. “The different shades and textures of one neutral color really creates a subtle beauty in the finishes.”
Whether you build new construction, or remodel what you have, HighCraft’s experienced design-build team is here to help with your project, large or small. Contact HighCraft with questions or to schedule a free consultation.

