Drywall is finished, and our team is busy installing tile, interior doors, and tongue-and-groove ceilings at Graham and Julie’s custom home west of Loveland. Today’s post features the latest photos and a sneak peek at special features in the kitchen and master shower.
For more background about the project and our homeowners, be sure to check out Part 1, Part 2 and Part 3 of this blog series.

KITCHEN APPLIANCES
As we mentioned in Part 1, Graham appreciates the appliances going into his kitchen, including a four-burner Wolf range with a double gas griddle, pro ventilation by Vent-a-Hood, two dishwashers, a convection oven and built-in coffee maker by Miele, and a Sub Zero side-by-side refrigerator and full-height wine storage.
But the appliance Graham is most eager to use is his 24-inch steam oven by Miele.
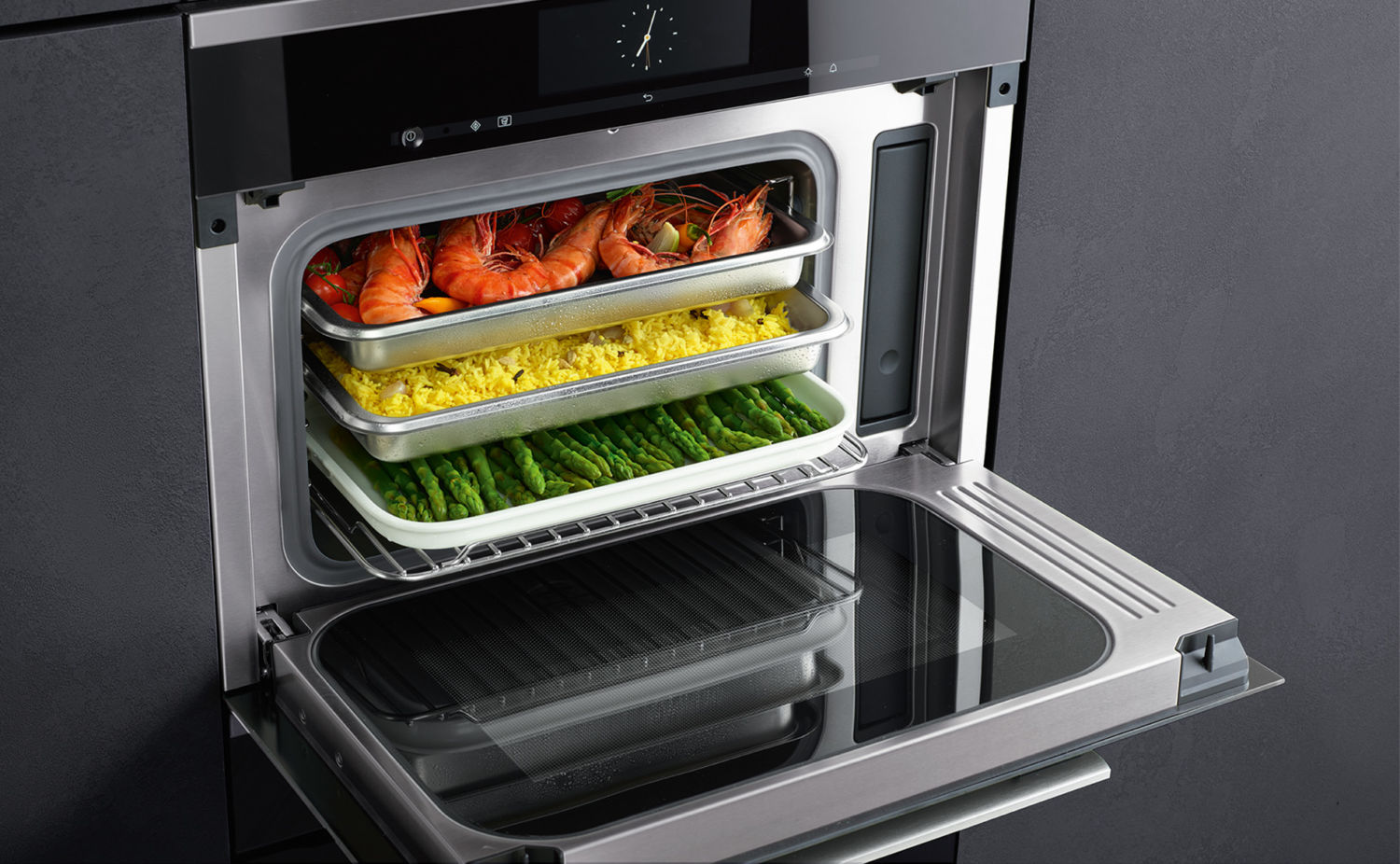
In addition to keeping food moist, a steam oven can help food retain nutrients as it locks in the original flavors and textures of ingredients. It may seem counter-intuitive, but steam baking is also great for roasting meat and browning the perfect, flaky pie crust. Food colors become more vibrant, and steam can speed up the cooking process, too.
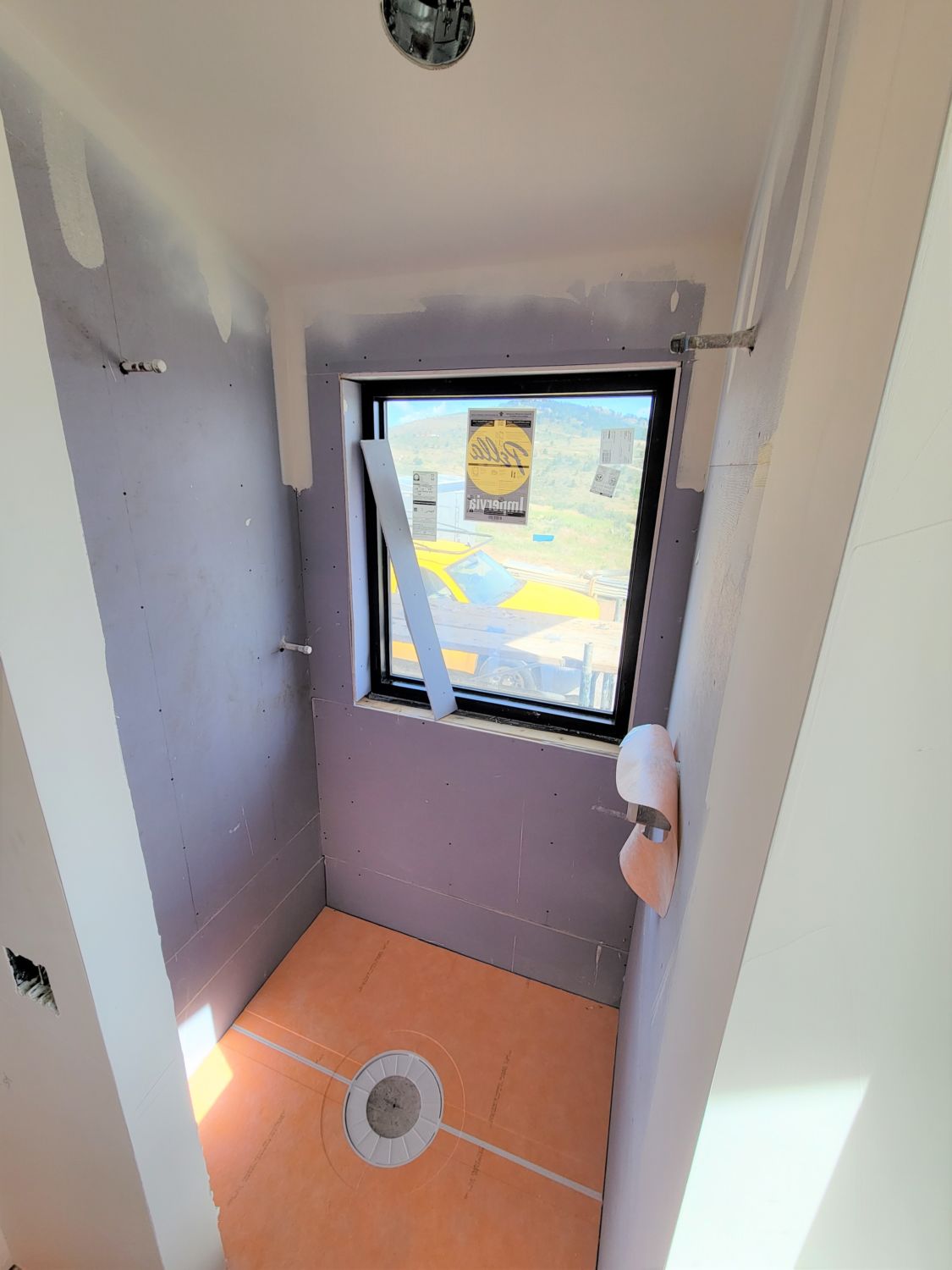
MASTER SUITE SHOWER
“Graham’s second must-have after the kitchen was the shower,” Julie says.
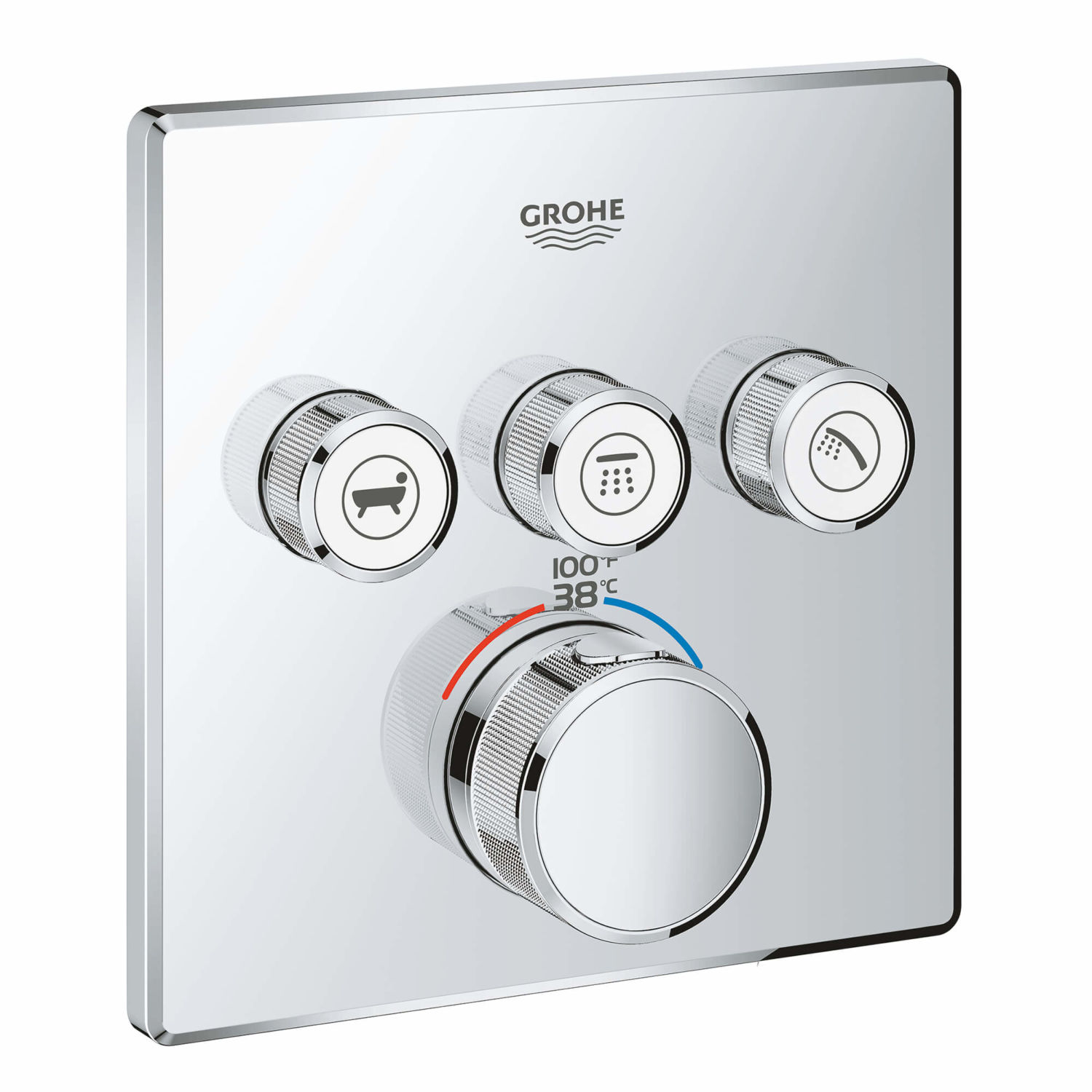
Inspired by a spa in Coeur d’Alene, Idaho, Graham wanted multiple shower heads, and a foolproof control by Grohe for consistent water temperature (above). “We installed a two-shower-head control version of this in a previous home,” Graham says, “and liked it so much we bought it again to control the three heads in our new shower.”
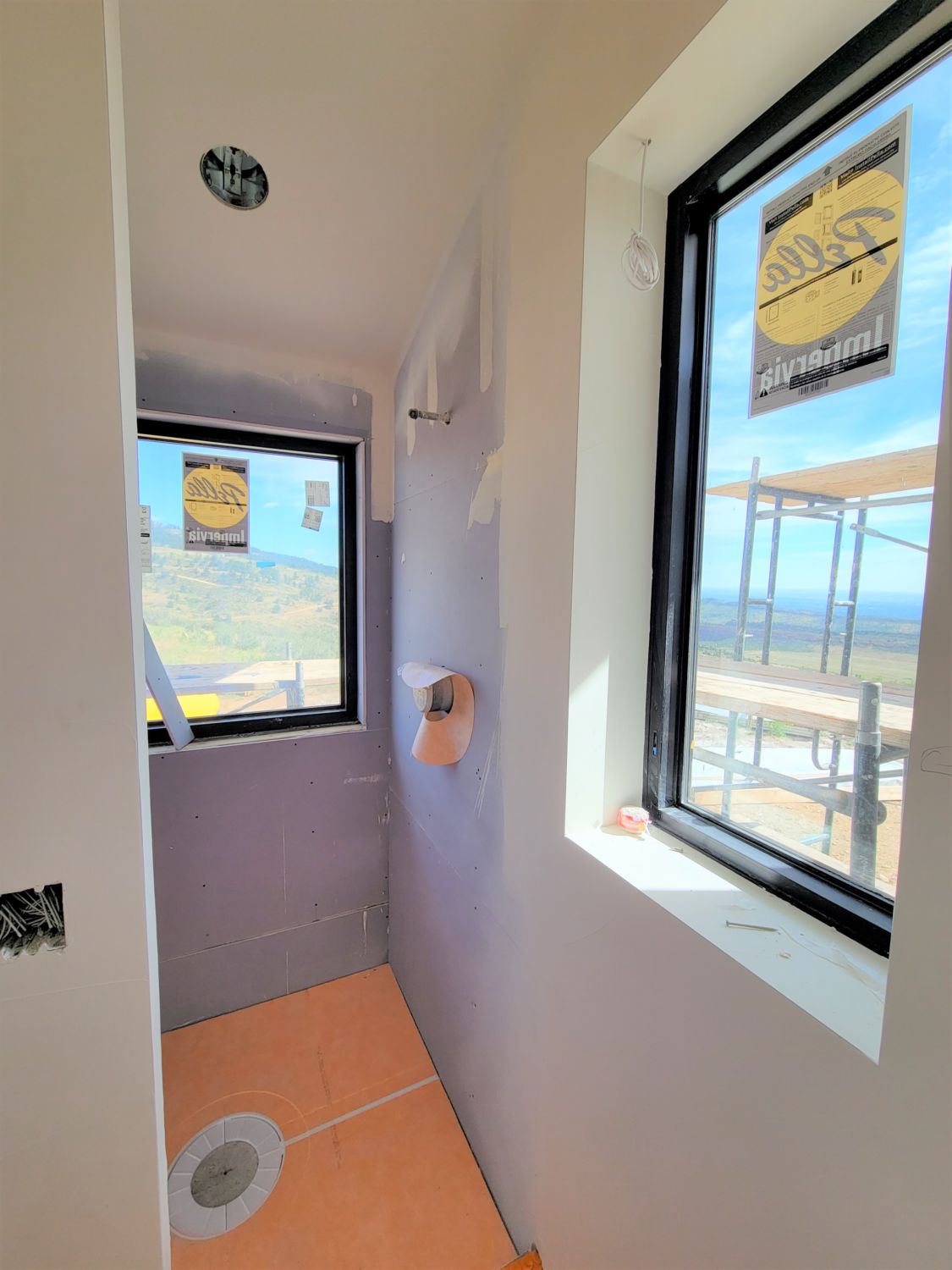
“It has a view,” Julie says, noting that she and Graham were intentional about installing watertight windows so they could enjoy the surrounding landscapes from the shower. They also appreciate being able to open the awning window to bring the outside in.
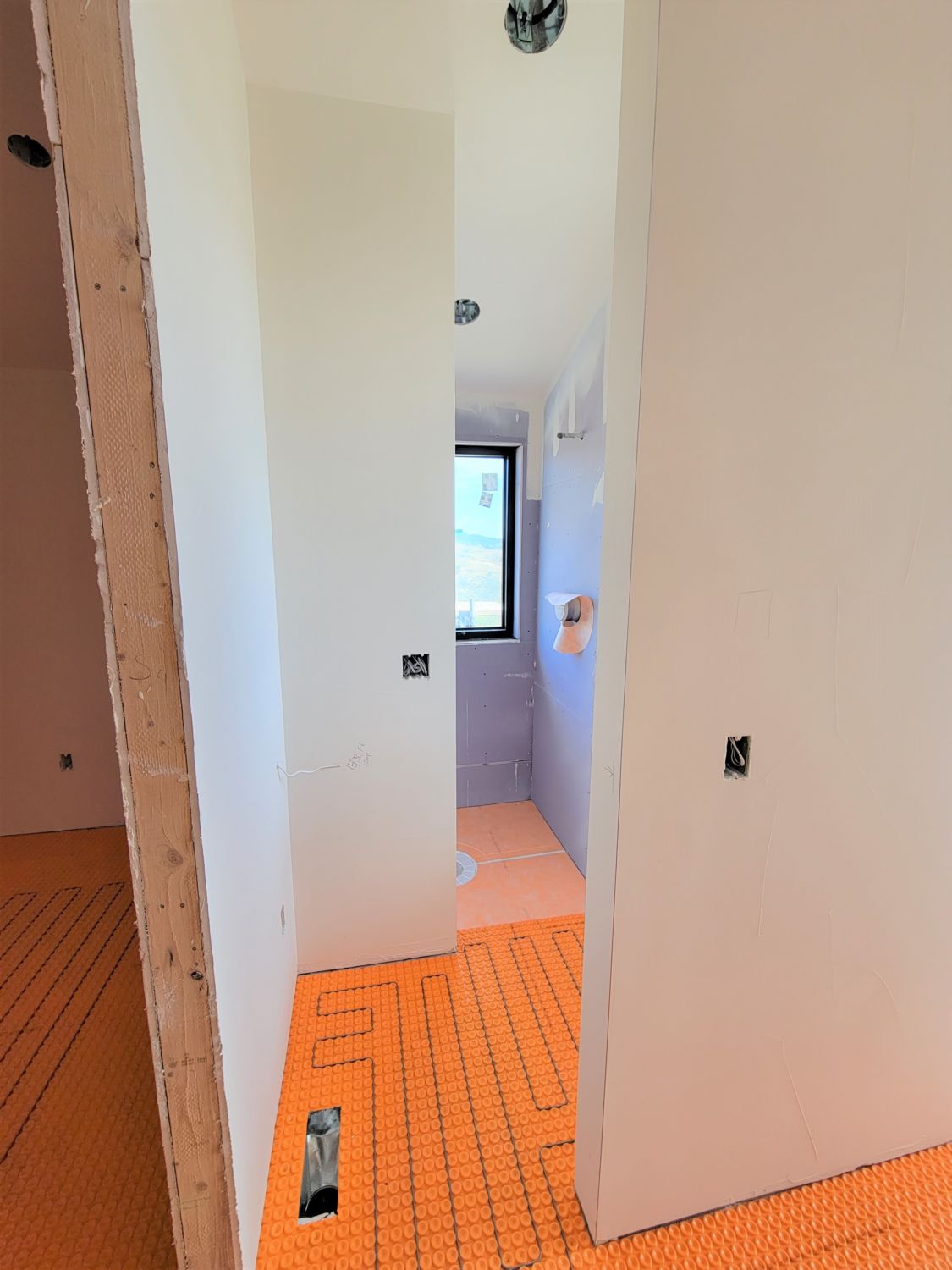
“And it’s a walk-in curbless shower,” Graham adds. “There’s no glass shower door, nothing to clean or get etched with minerals.” Other shower comforts include a mounted towel warmer and radiant heat flooring throughout the master bathroom.
MORE PROGRESS PHOTOS
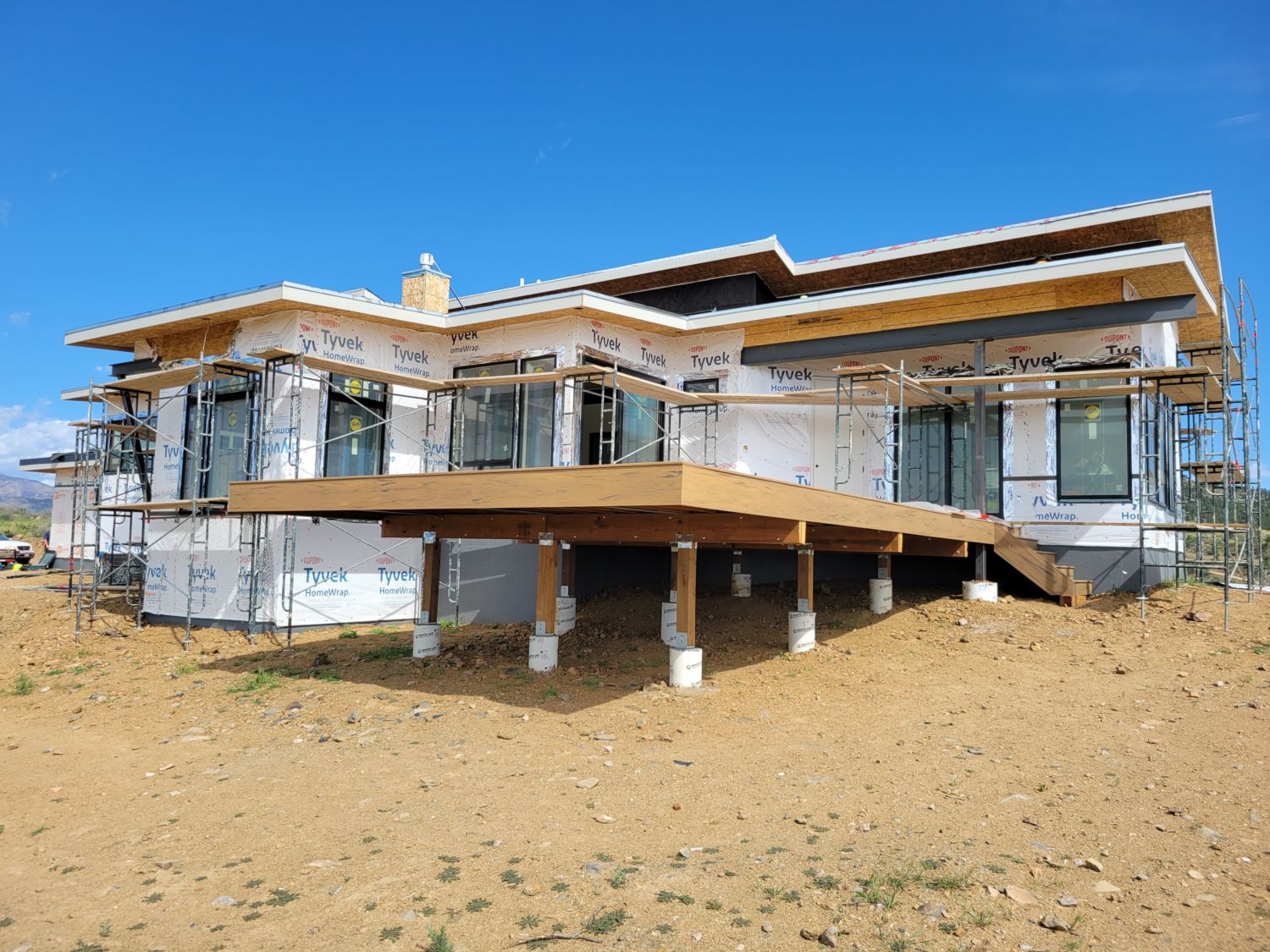
“We’ve seen a lot of cantilevered decks,” Julie says.
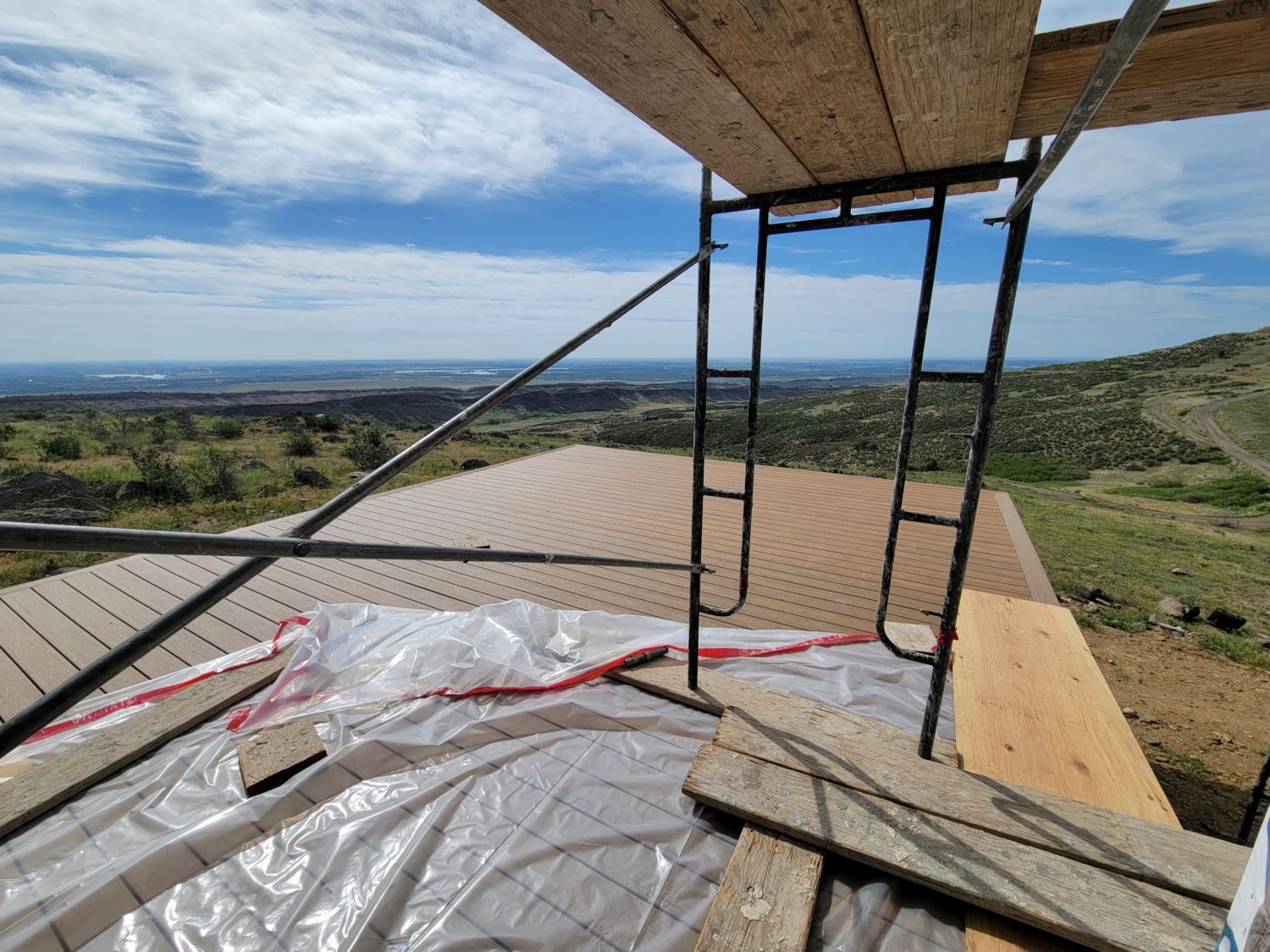
“It was definitely on the must-have list.”
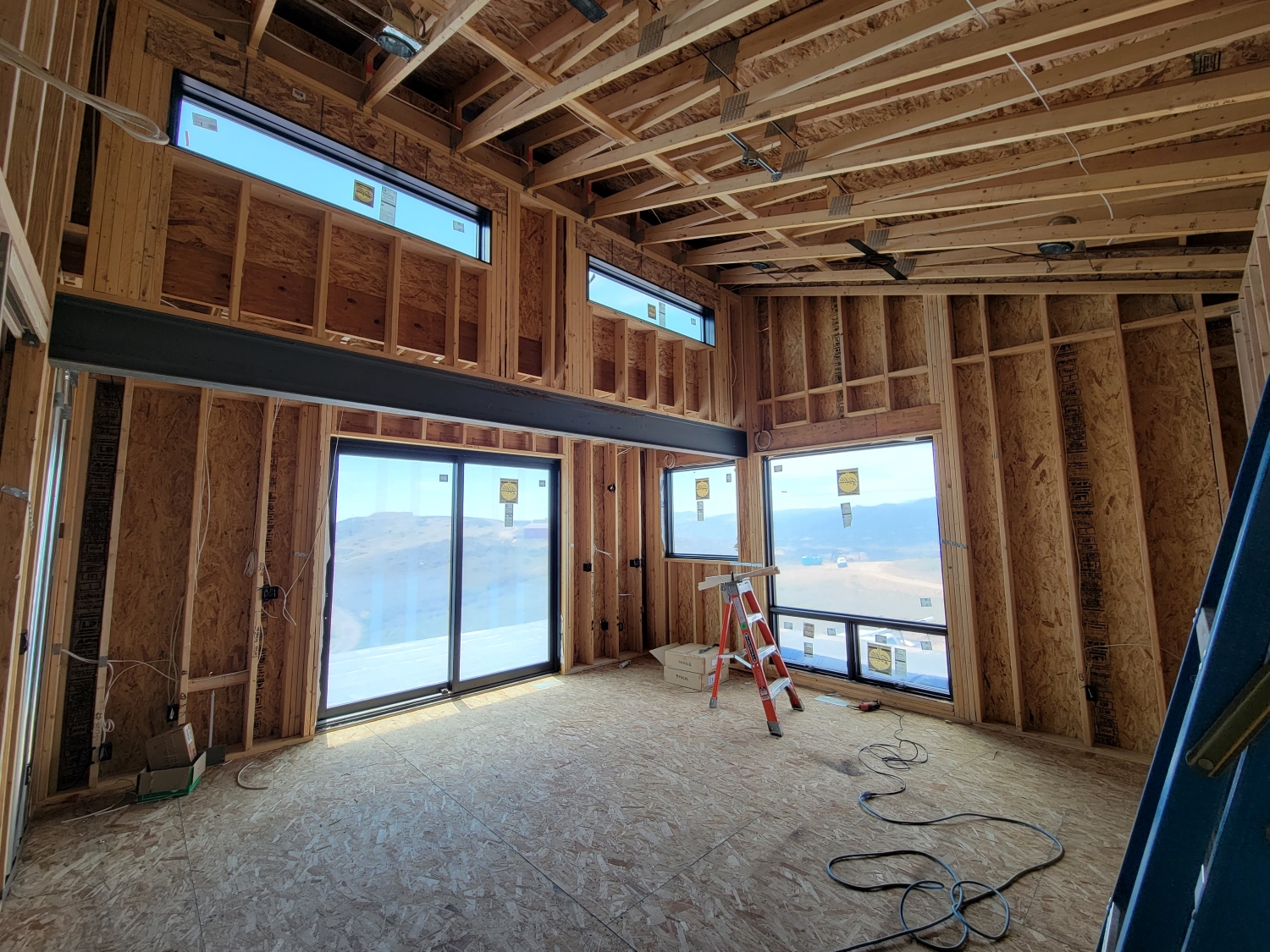
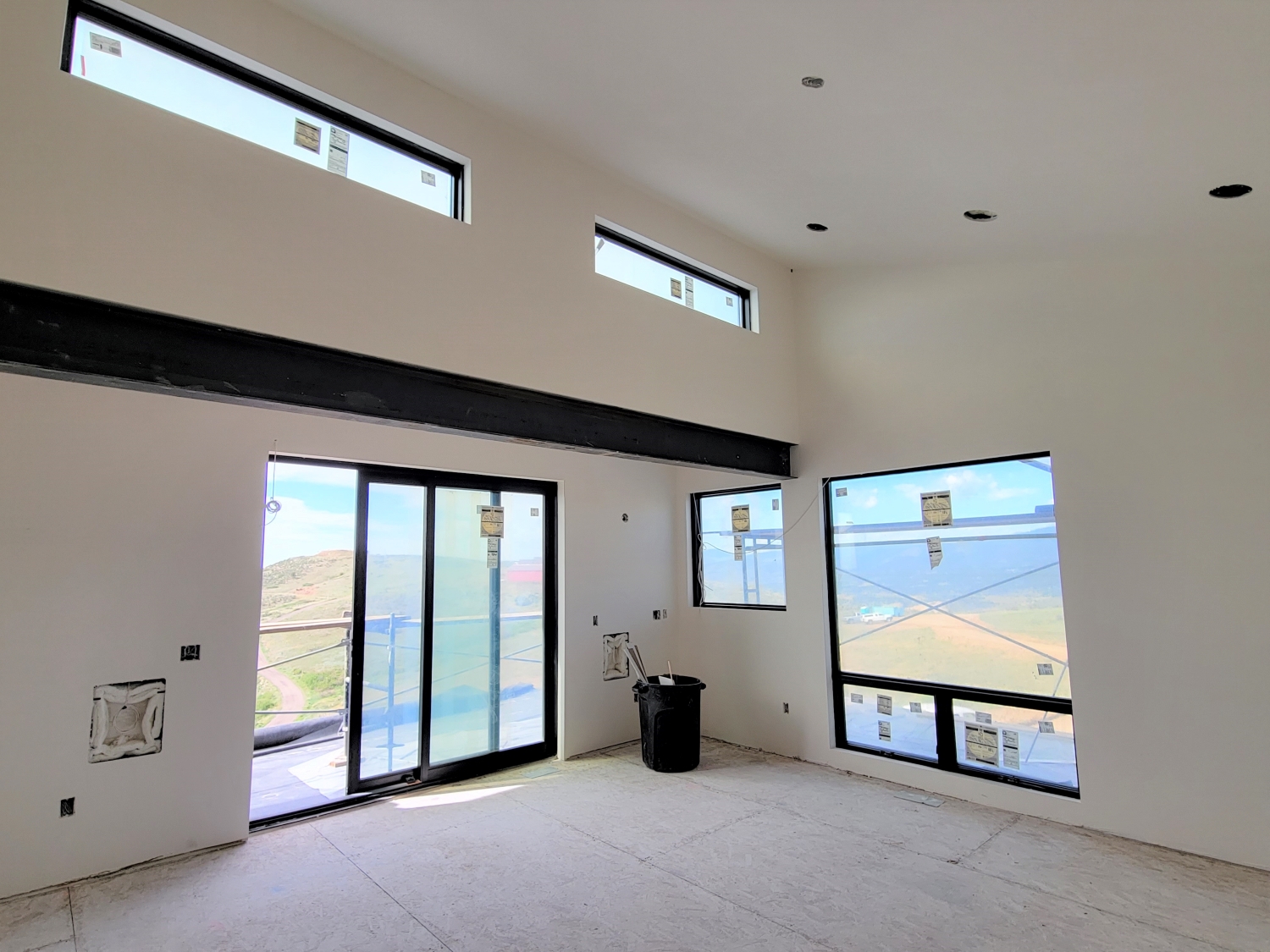
At HighCraft, we say this every time we get to this step in the construction process, but what a difference drywall makes!
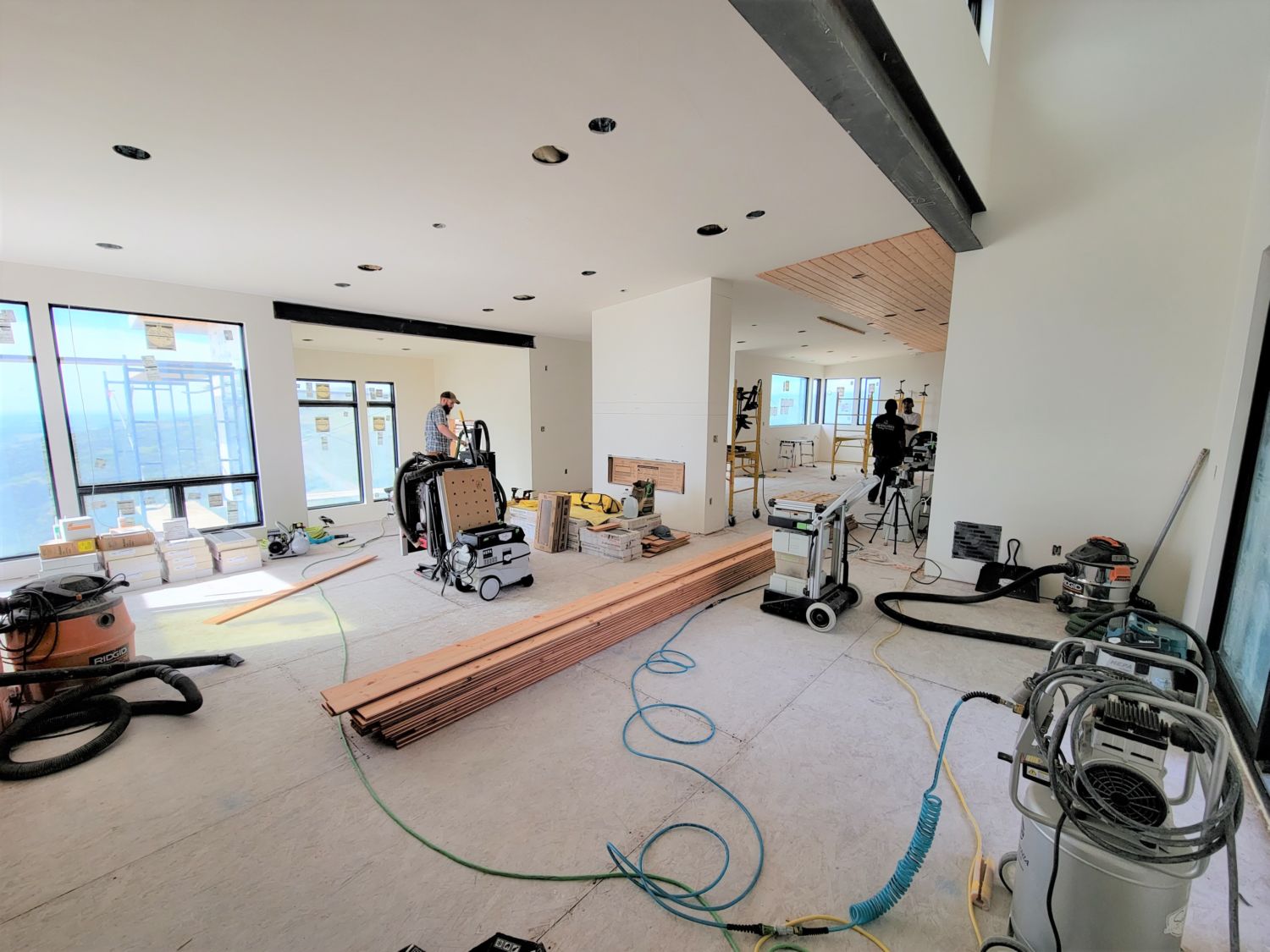
After drywall, our crew began to install the tongue-and-groove ceiling.
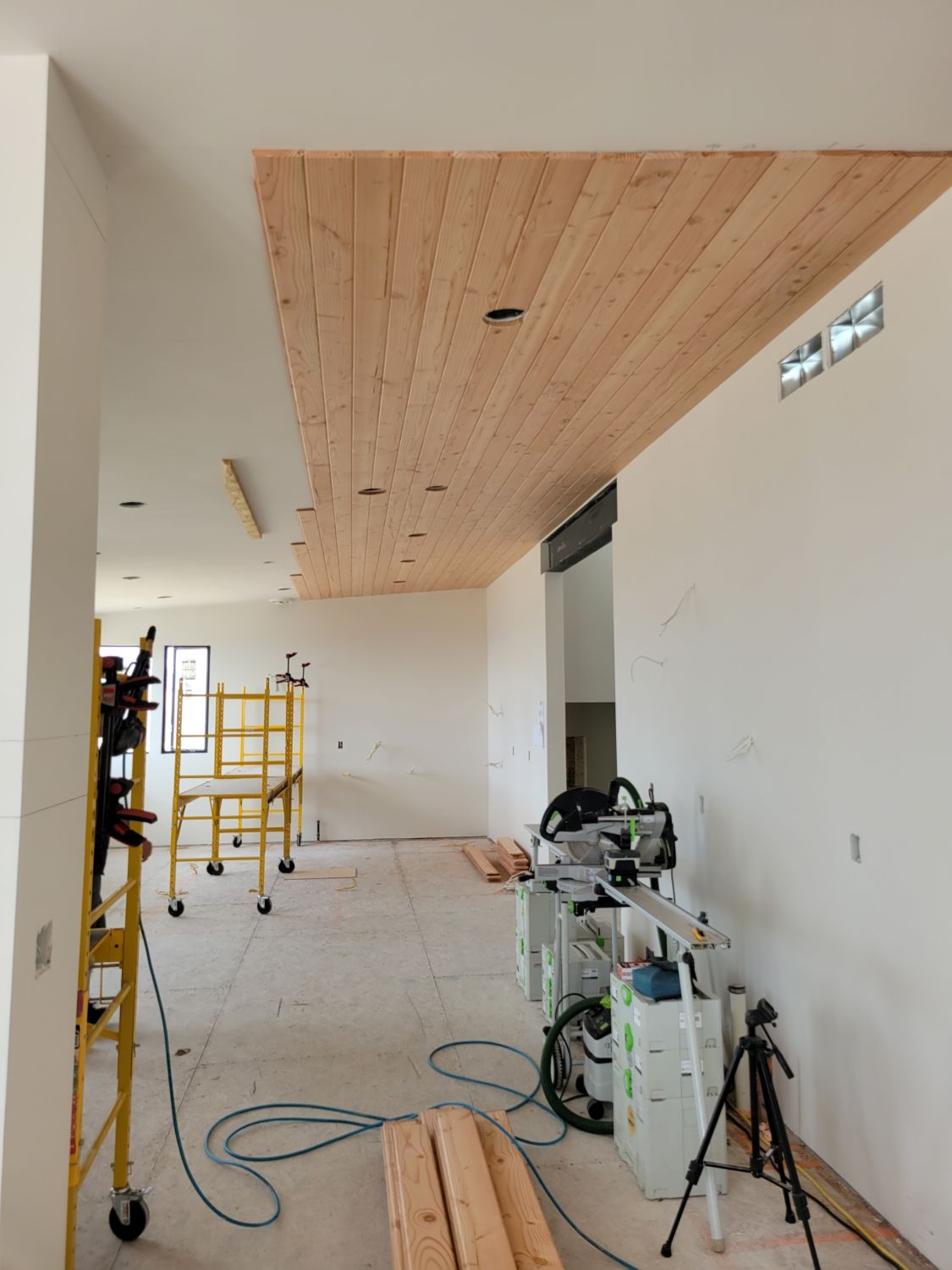
“We love the wood features of mid-century modern homes,” Julie says, “and we’ve brought wood into the ceiling because of that.”
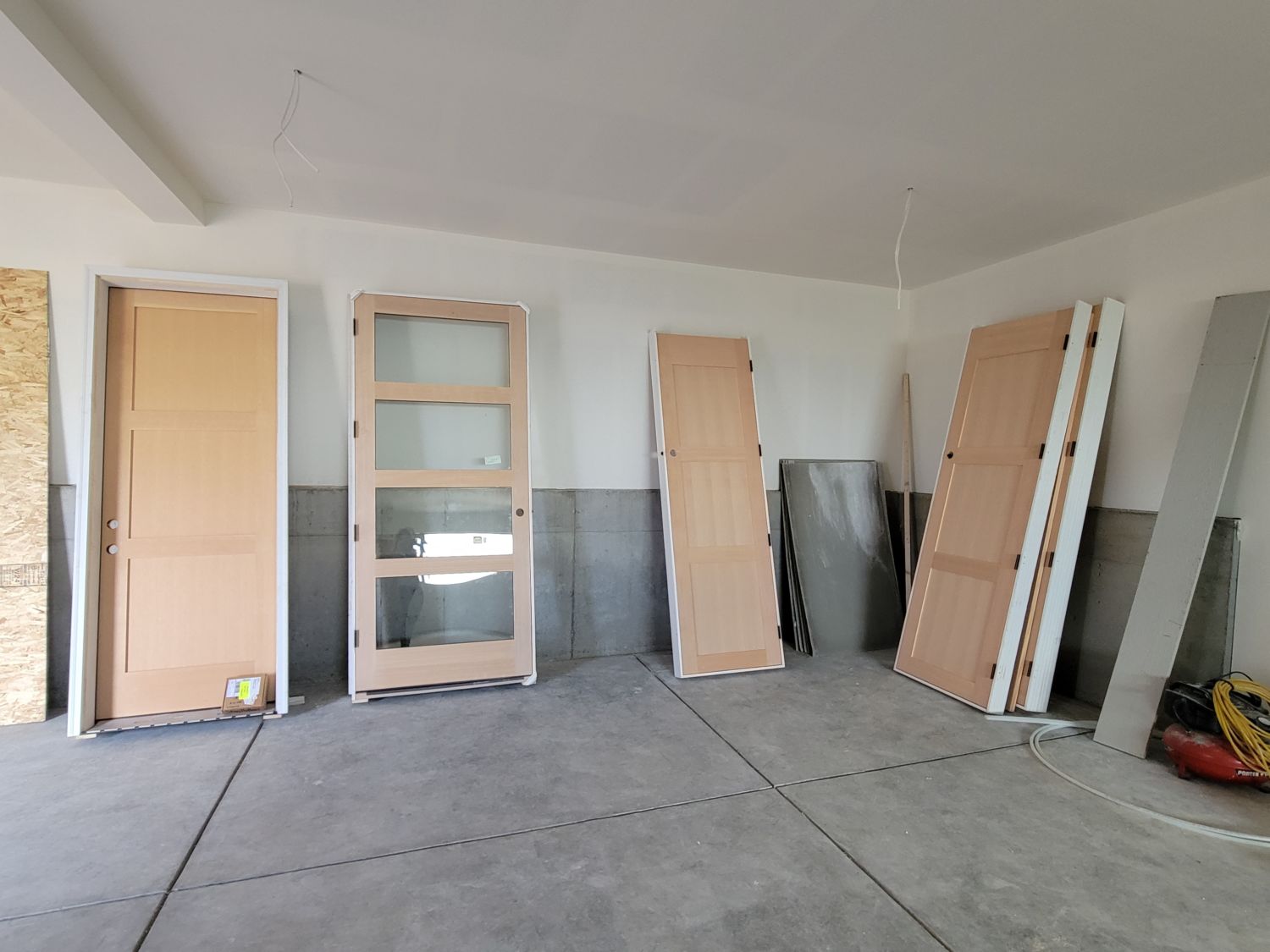
The finished garage is a great place to store large deliveries, including the 8-foot interior doors made from Douglas fir.
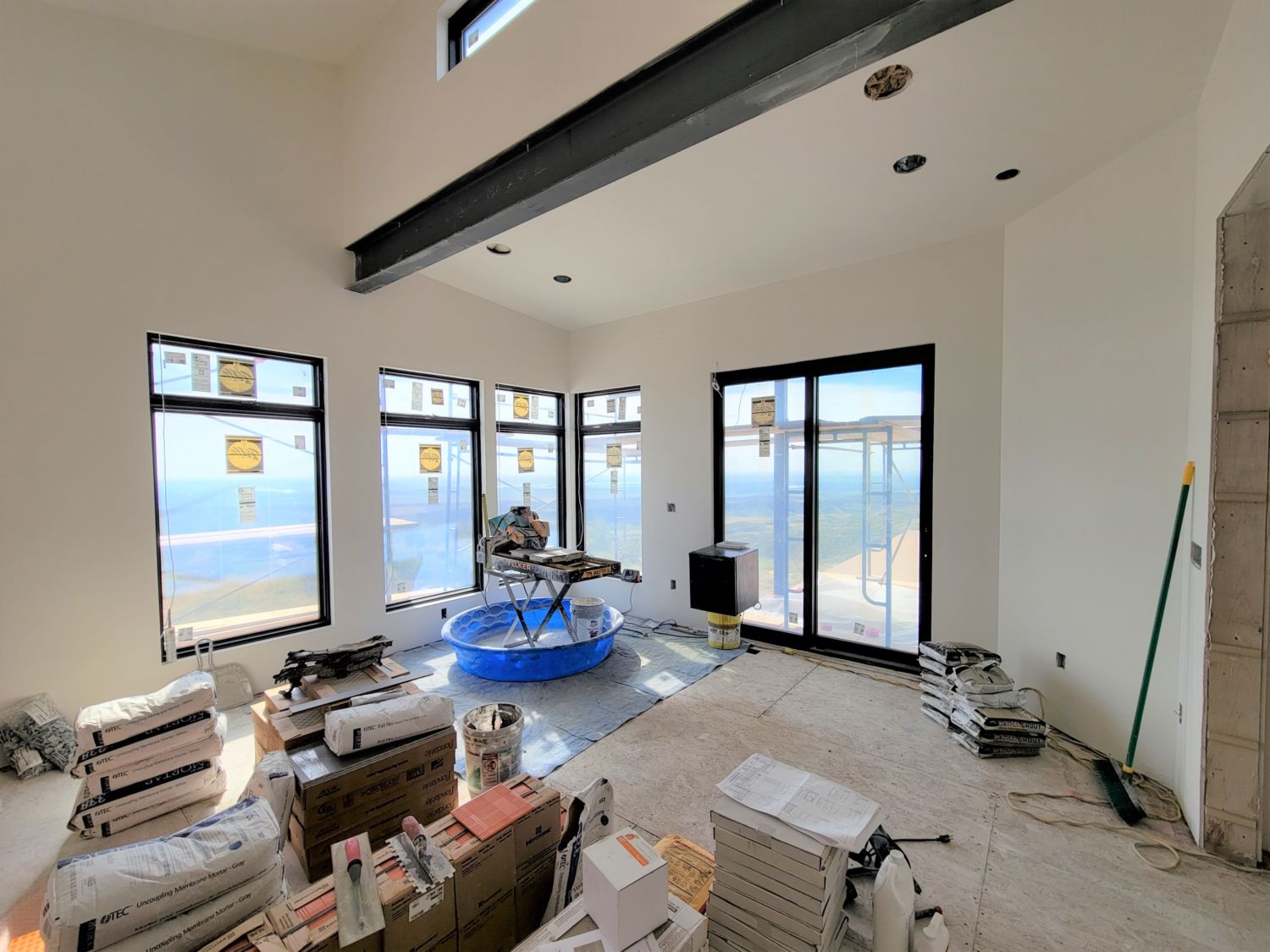
All of the tile was delivered, too, and neatly stacked in a staging area next to the wet saw.
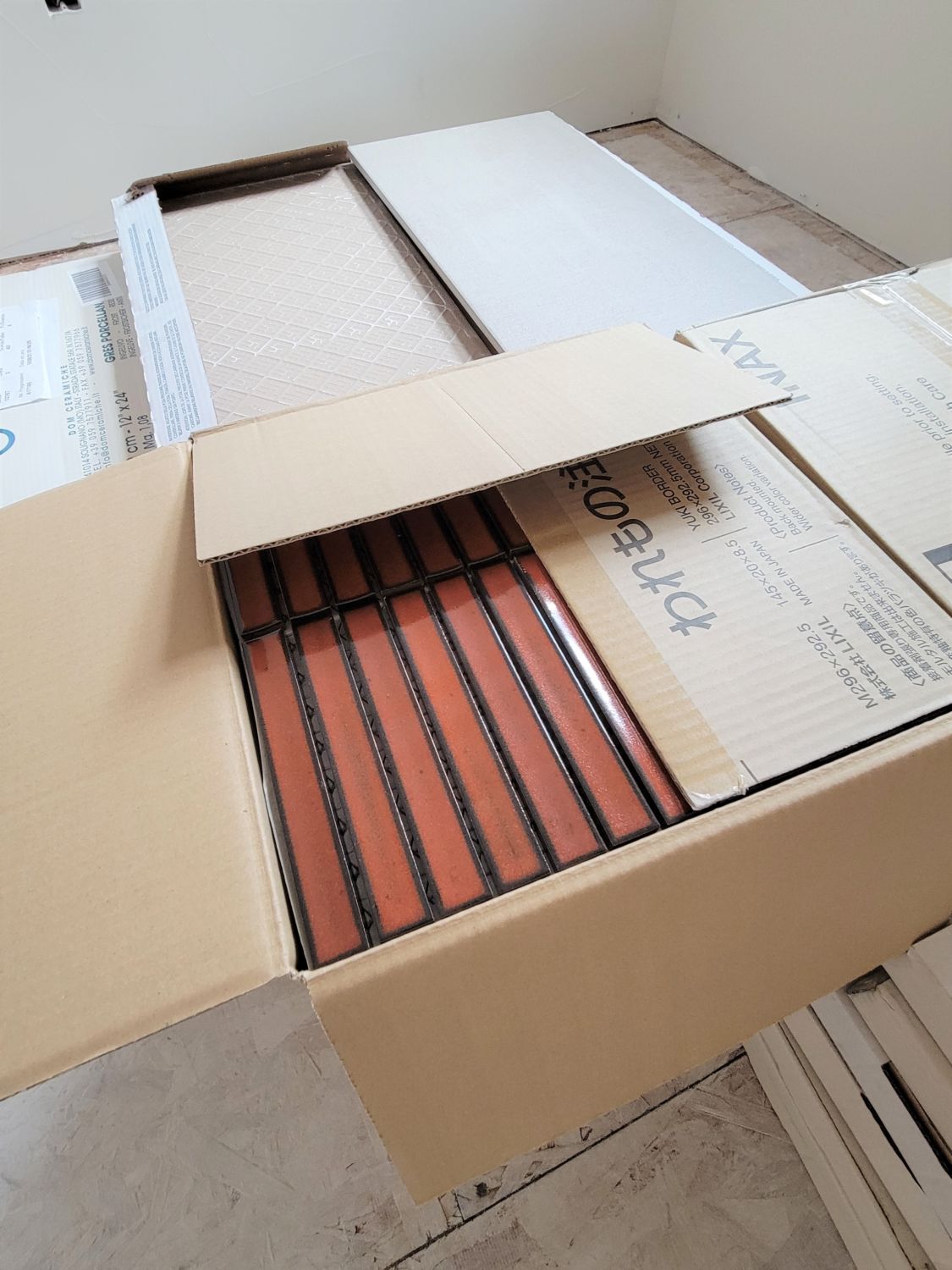
This Japanese Yuki Border tile by Inax (above) will be installed in the guest bathroom.
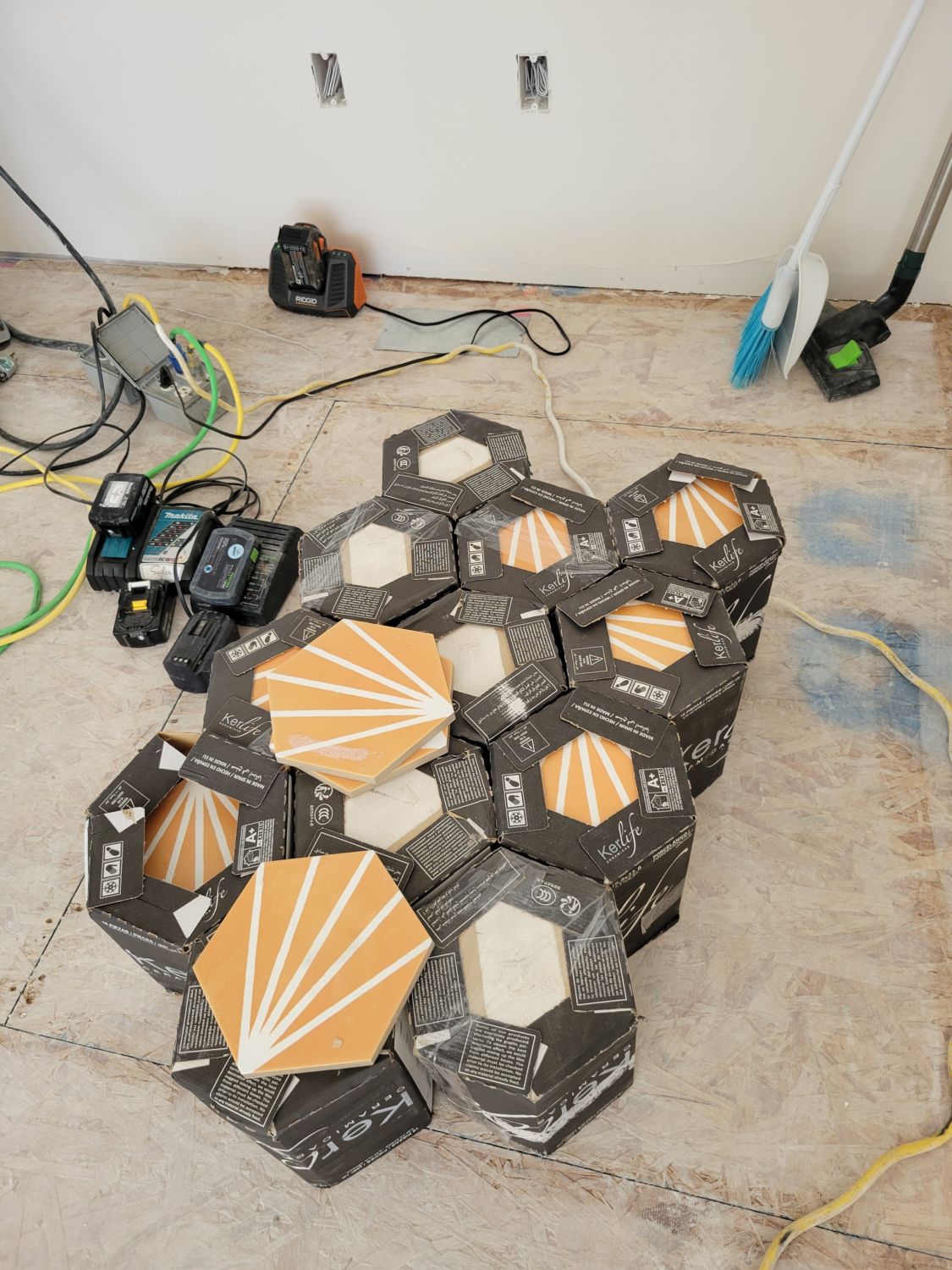
And this starburst hex tile in Deco Orange from Tile Bar will be used as the backsplash in the powder bathroom.
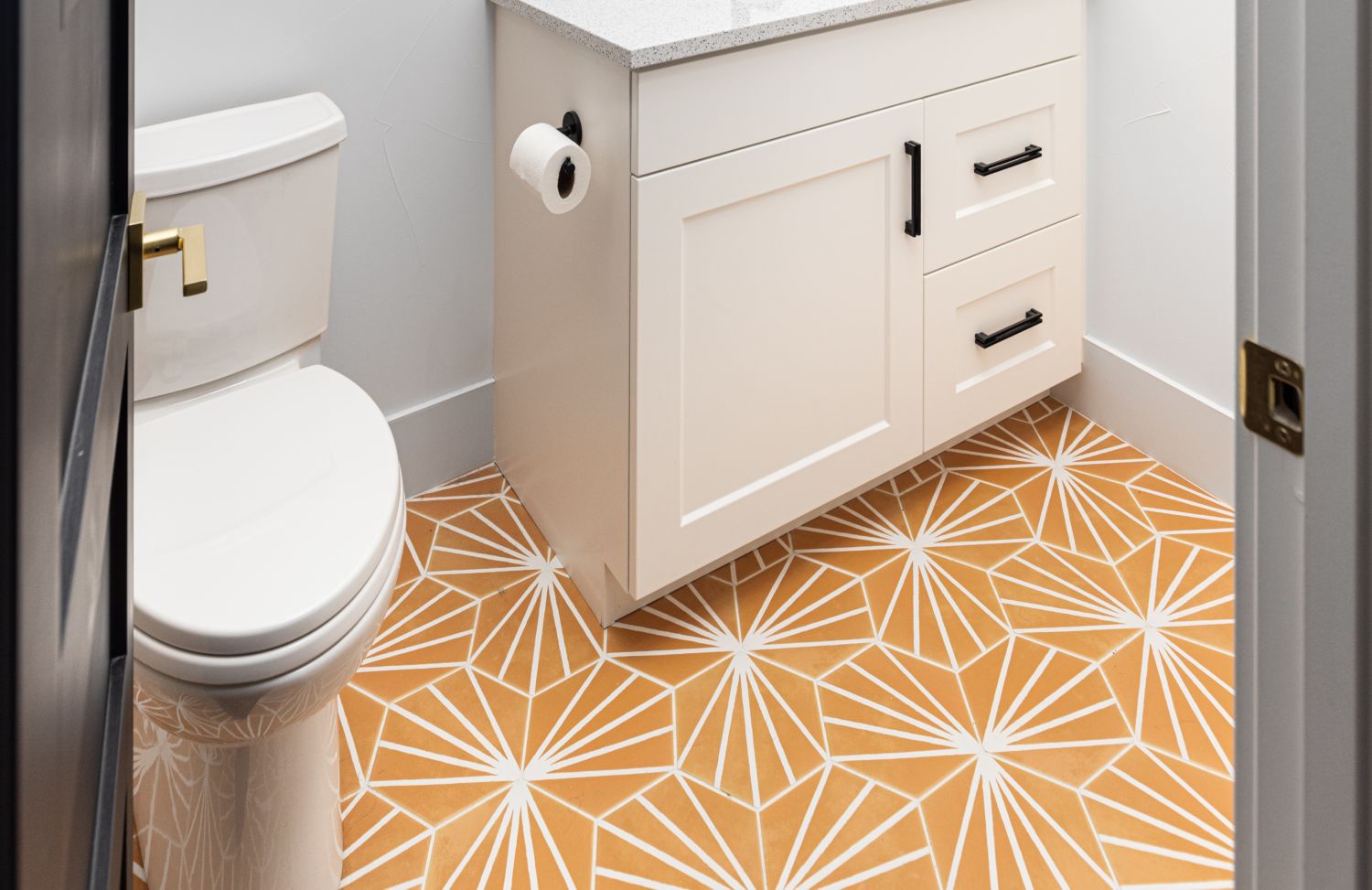
Instead of a white vanity and tile flooring (pictured), Graham and Julie’s powder bath will have metallic gray cabinetry, and hardwood floors, to complement the vibrant tile.
When asked what excited Graham the most about their custom home, he said, “For me, it’s the satisfaction of watching the house get built right the first time, every step of the way.”
Stay tuned to this blog series as we follow every step of the home’s transformation.
Whether you build new construction, or remodel what you have, HighCraft’s experienced design-build team can navigate every detail of the planning and construction process so you don’t have to. Contact HighCraft with questions or to schedule a free consultation.

