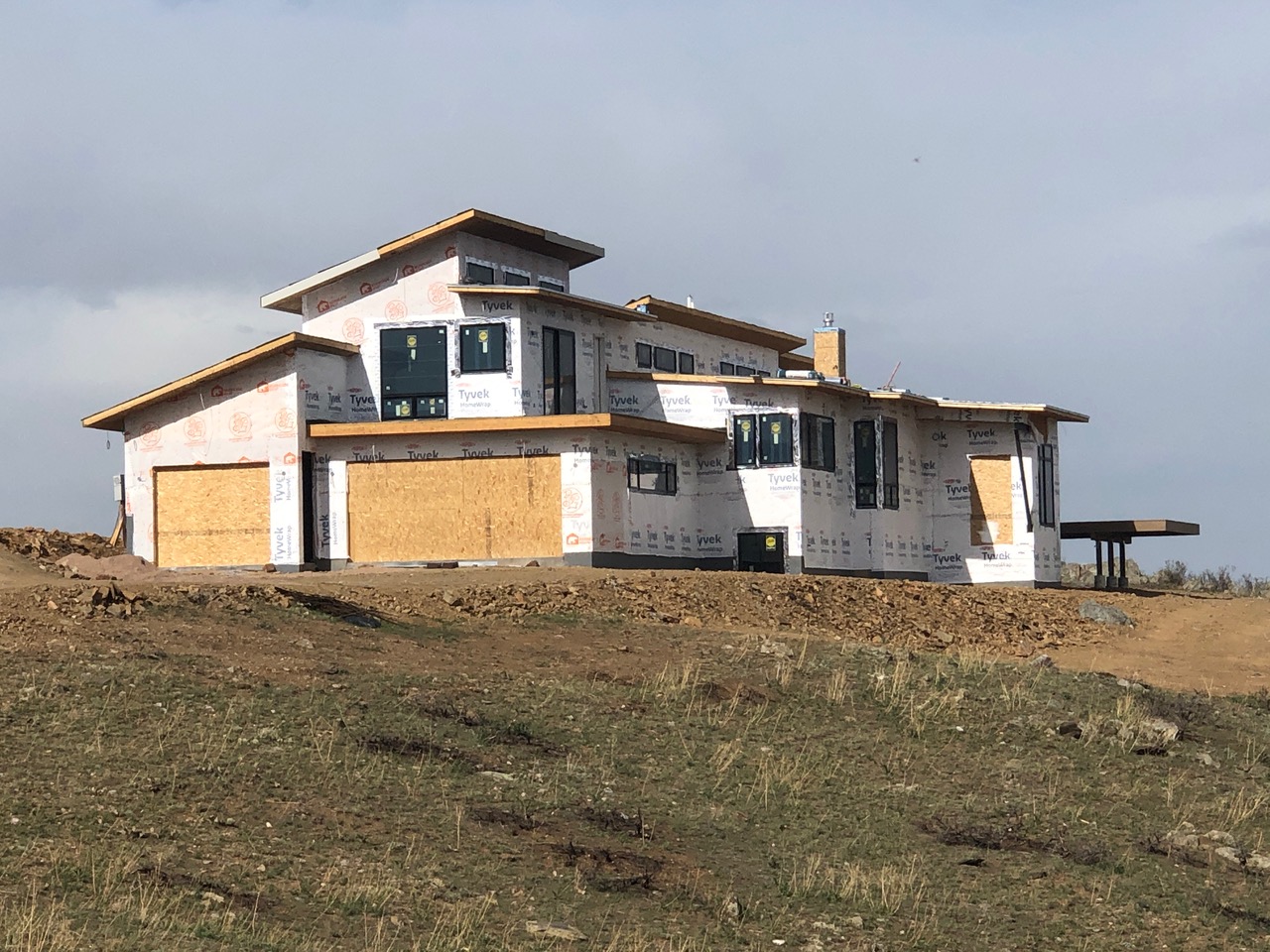
Our design-build team is making good progress on Graham and Julie’s custom home west of Loveland. Today’s post features the latest photos and a Q&A with HighCraft project manager D Walker.
For more background about the project and our homeowners, be sure to check out Part 1 and Part 2 of this blog series.
PROJECT Q&A
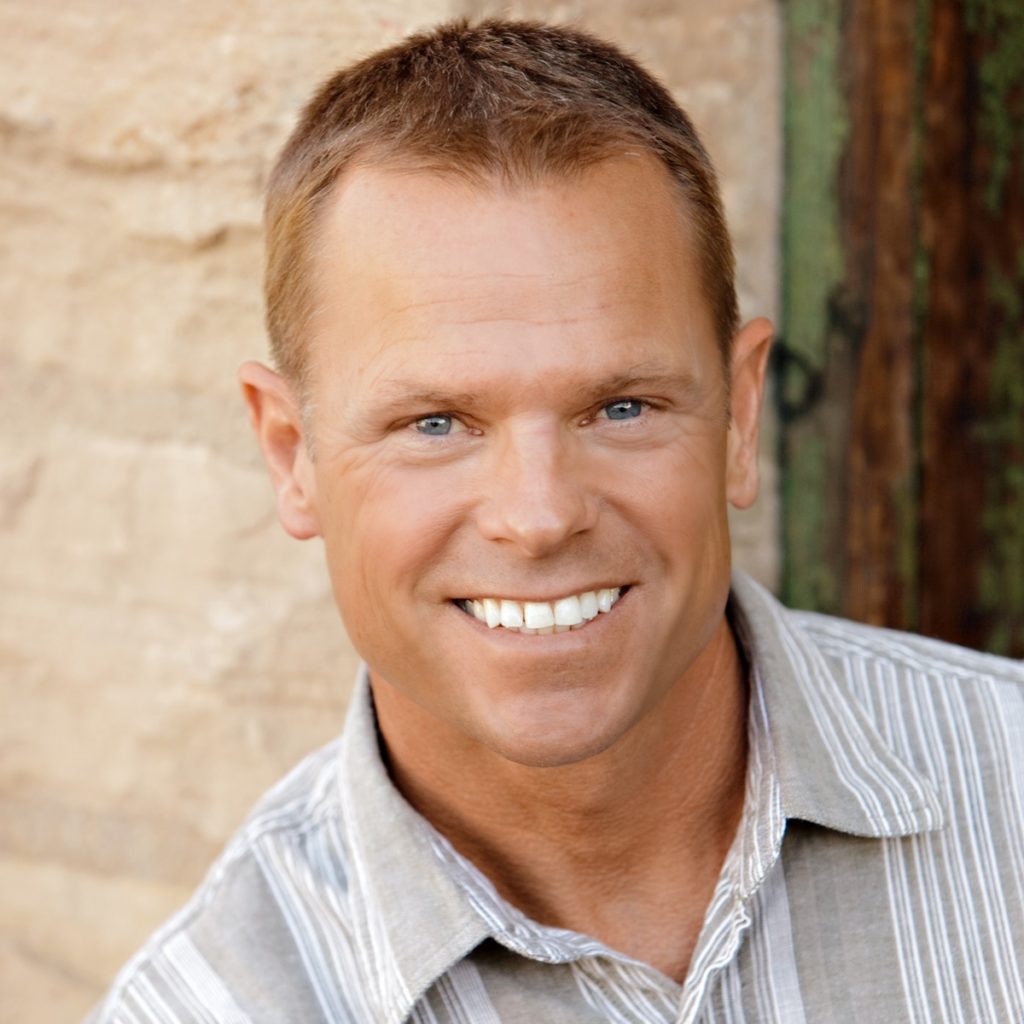
PROJECT MANAGER
D Walker
What’s happening on the jobsite right now?
“On the exterior, we’re doing a lot of excavation – digging for the cistern, septic and leach field, and lines for the propane tank. The well is already in; we drilled down 800 feet.”
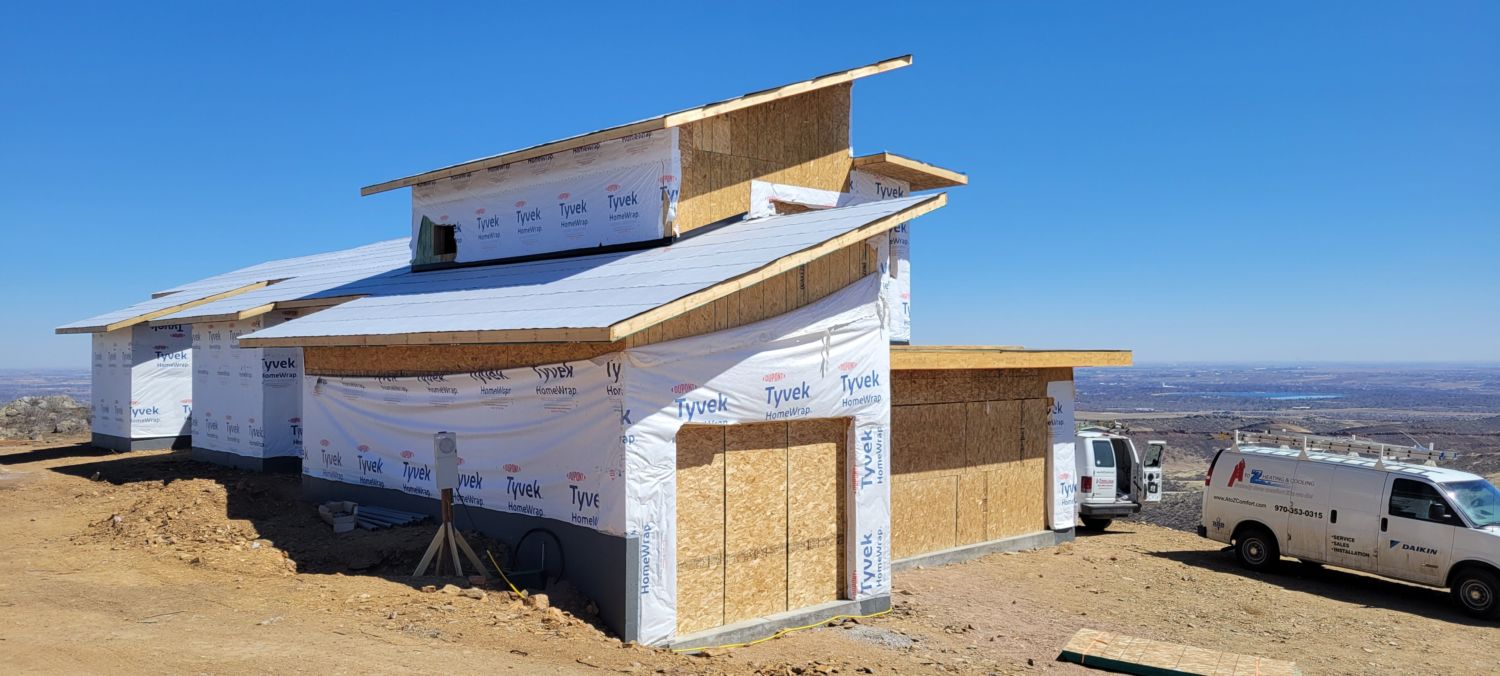
“The house is dried-in and wrapped in waterproof barrier. We’ll finish roofing after the stucco is complete.”
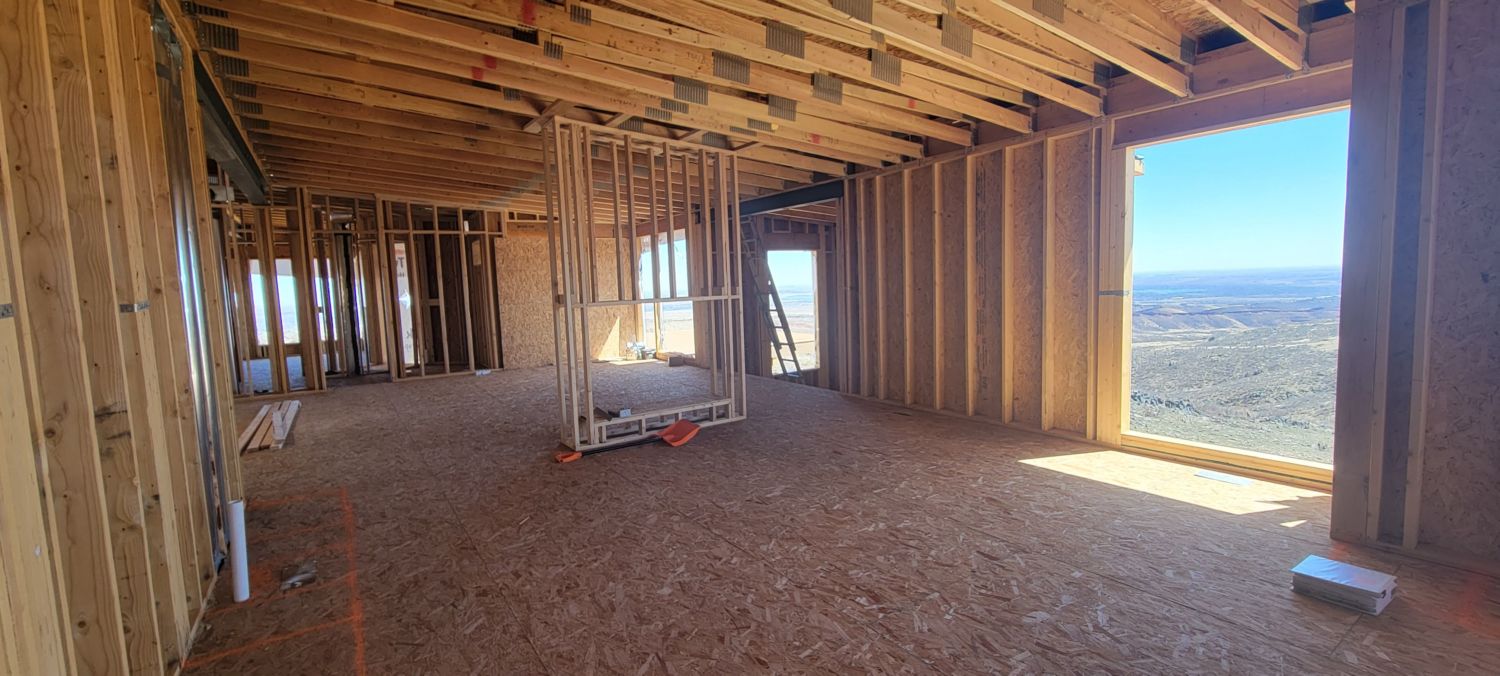
“Inside, we’re working on insulation. After that, we’ll start hanging drywall for the next three weeks.”
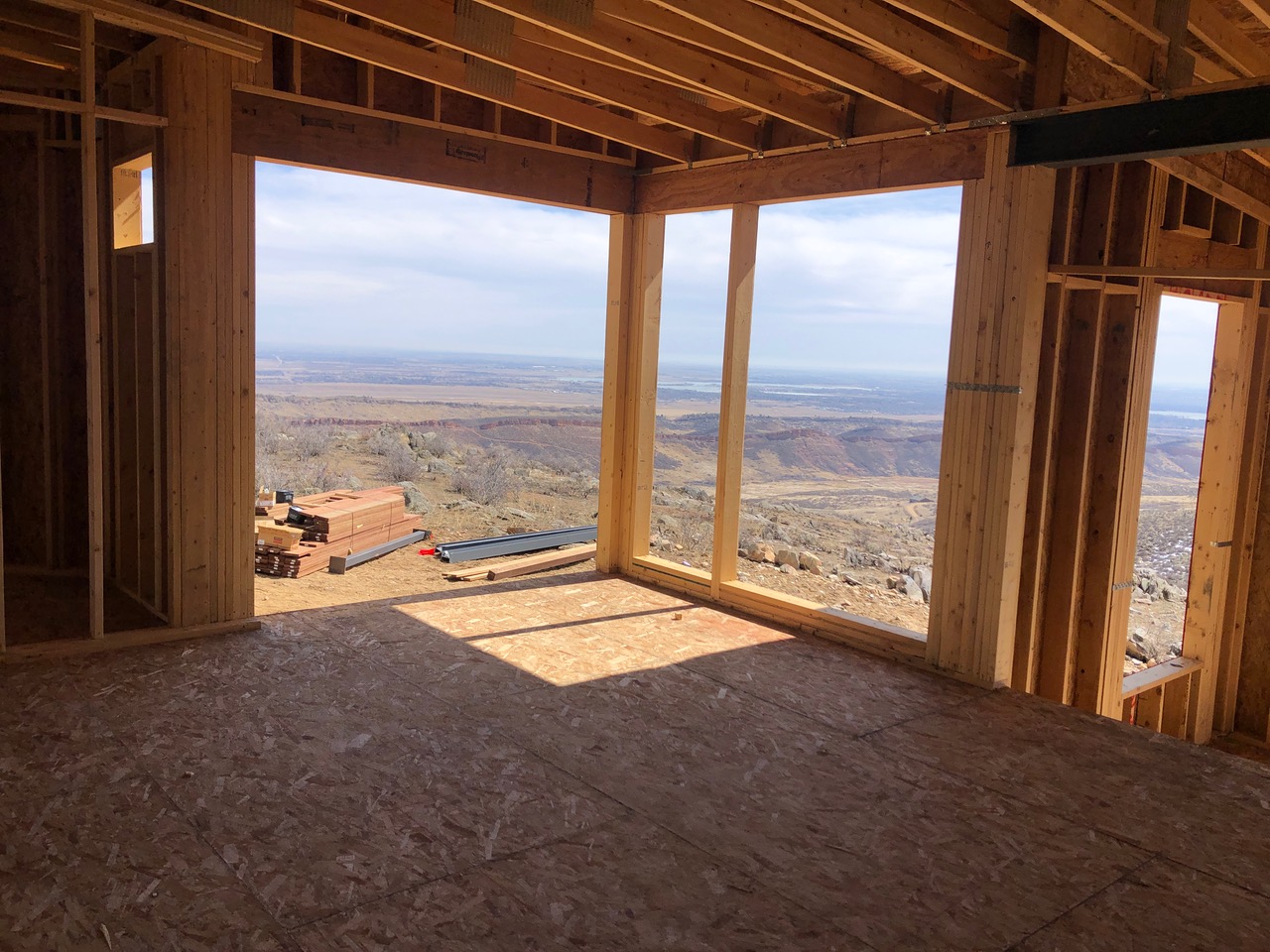
What are some of your favorite things about this project?
“The views are spectacular, there’s not a bad view – it doesn’t matter where you stand, you can see about a hundred miles in any direction.”
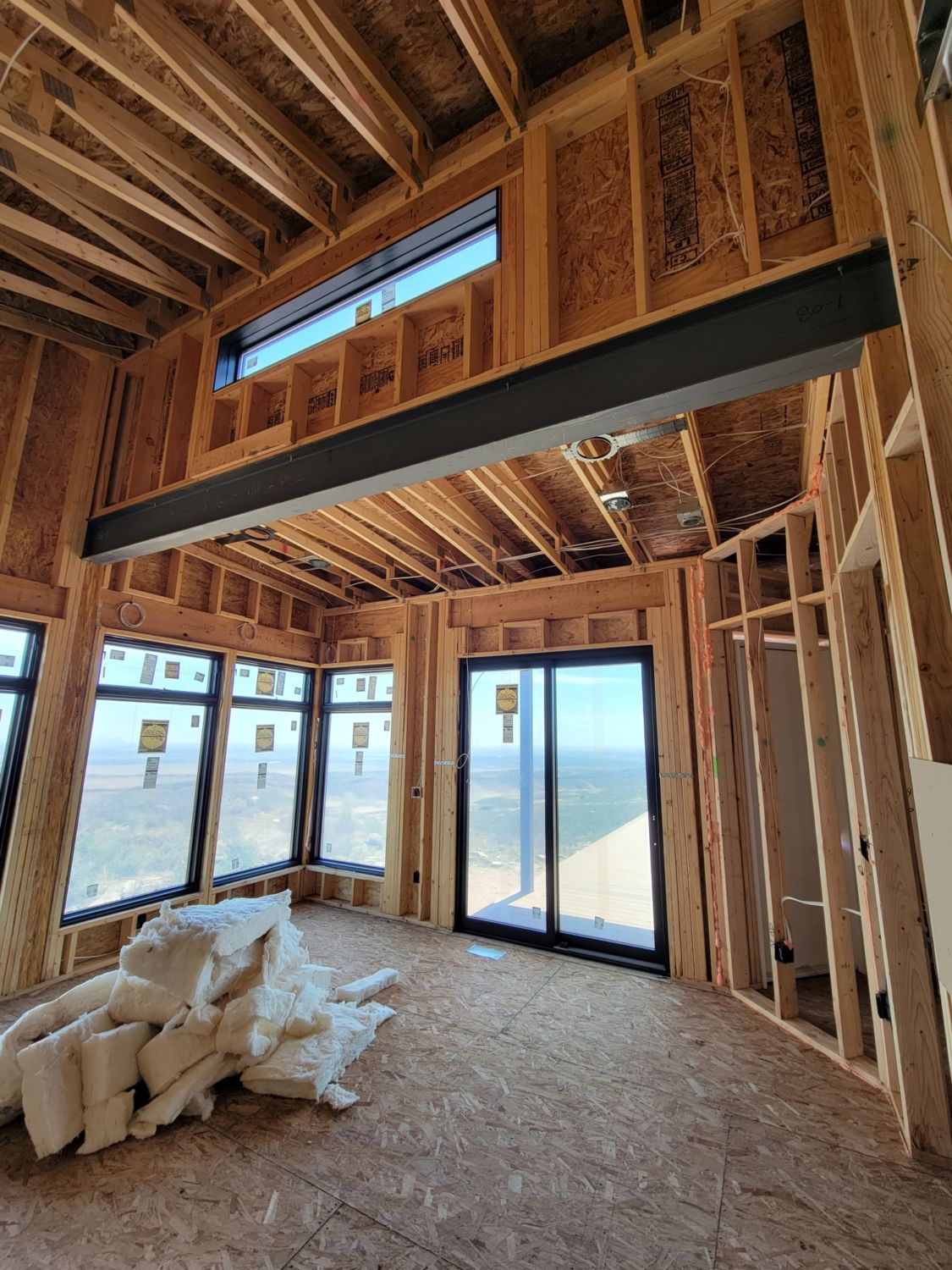
“Jill and the clients did an amazing job with the interior design. The finishes will be spectacular. I really like the exposed I-beams throughout the house.”
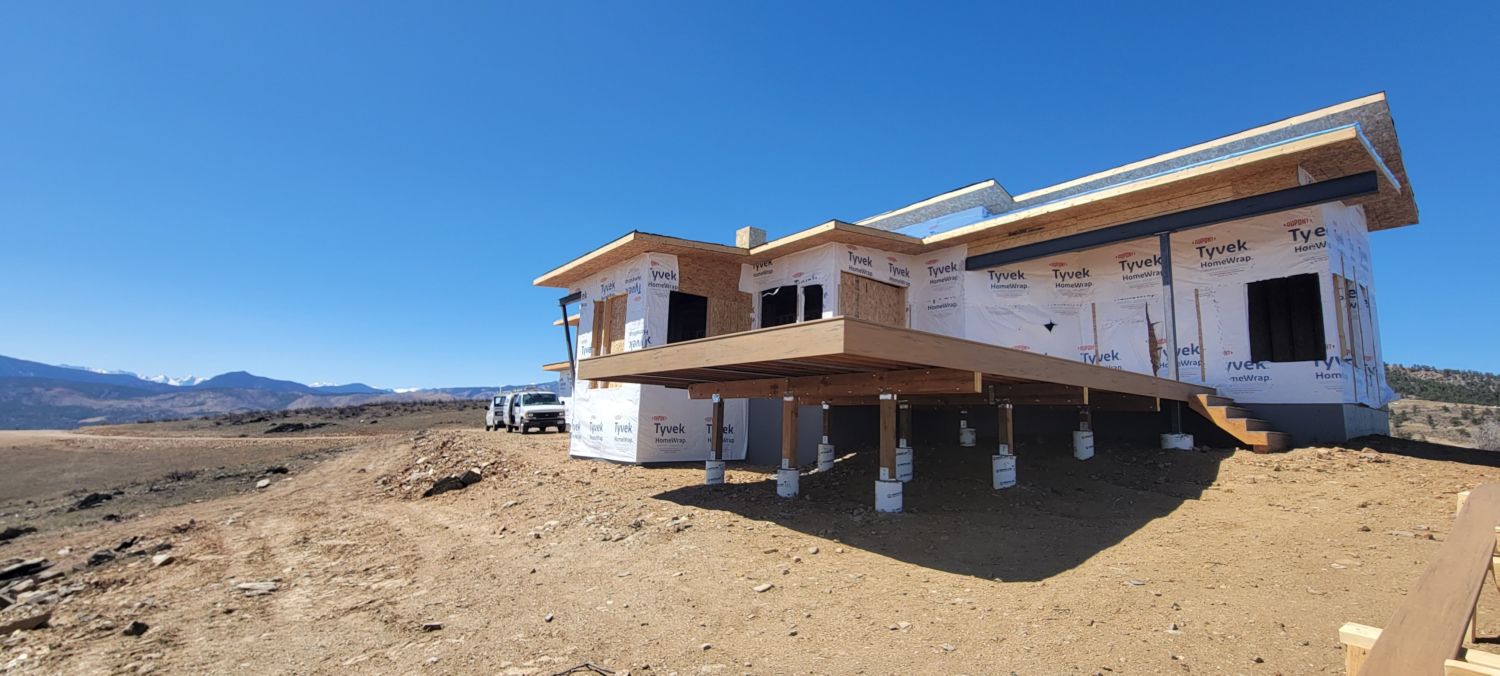
“It’s a more modern design, and it’s cool to see that kind of house taking shape on top of a mountain.”
Were there any major production challenges you had to overcome so far?
“The job location is a challenge – the wind is tough, and getting big rigs, forklifts and deliveries up that winding road.”
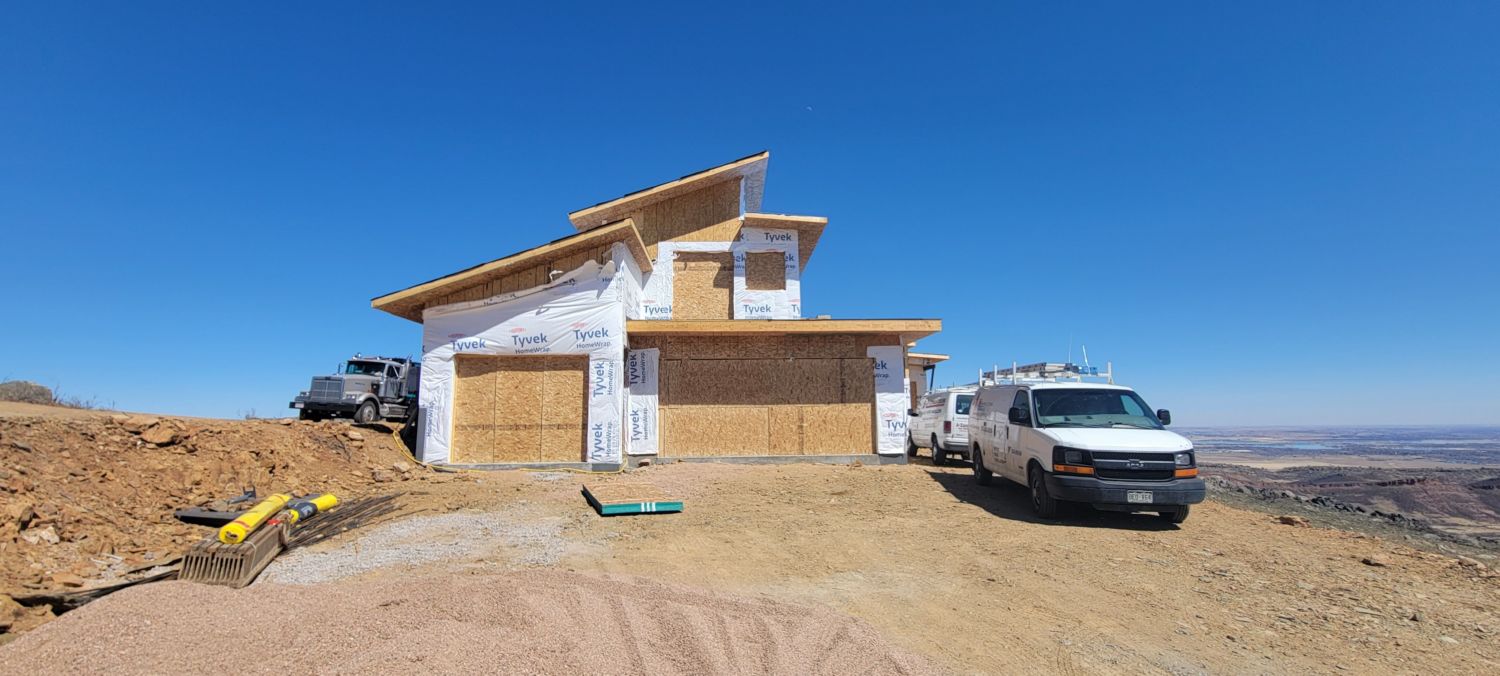
“It’s not a jobsite in a neighborhood, it’s not a cul-de-sac-in-town kind of custom build. But it’s nothing we can’t handle.”
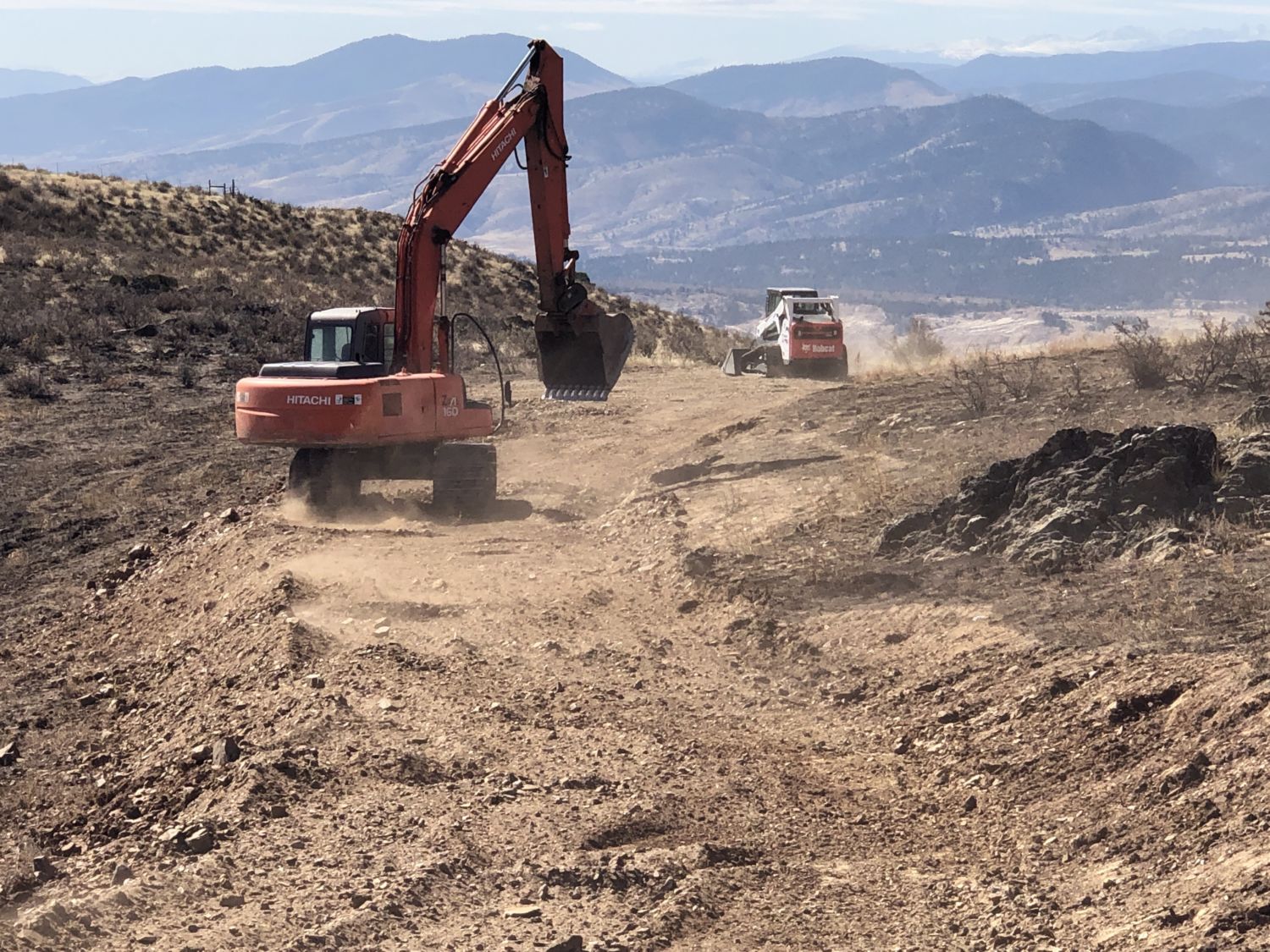
“Digging is another challenge. It’s all rock up there. If you gotta dig, you gotta jack hammer through rock with a special attachment on the excavator. It’s a lot of loud jack hammering, then removing the attachment to excavate the debris, then reattaching the jack hammer and pounding away at the rock again – all day long.”
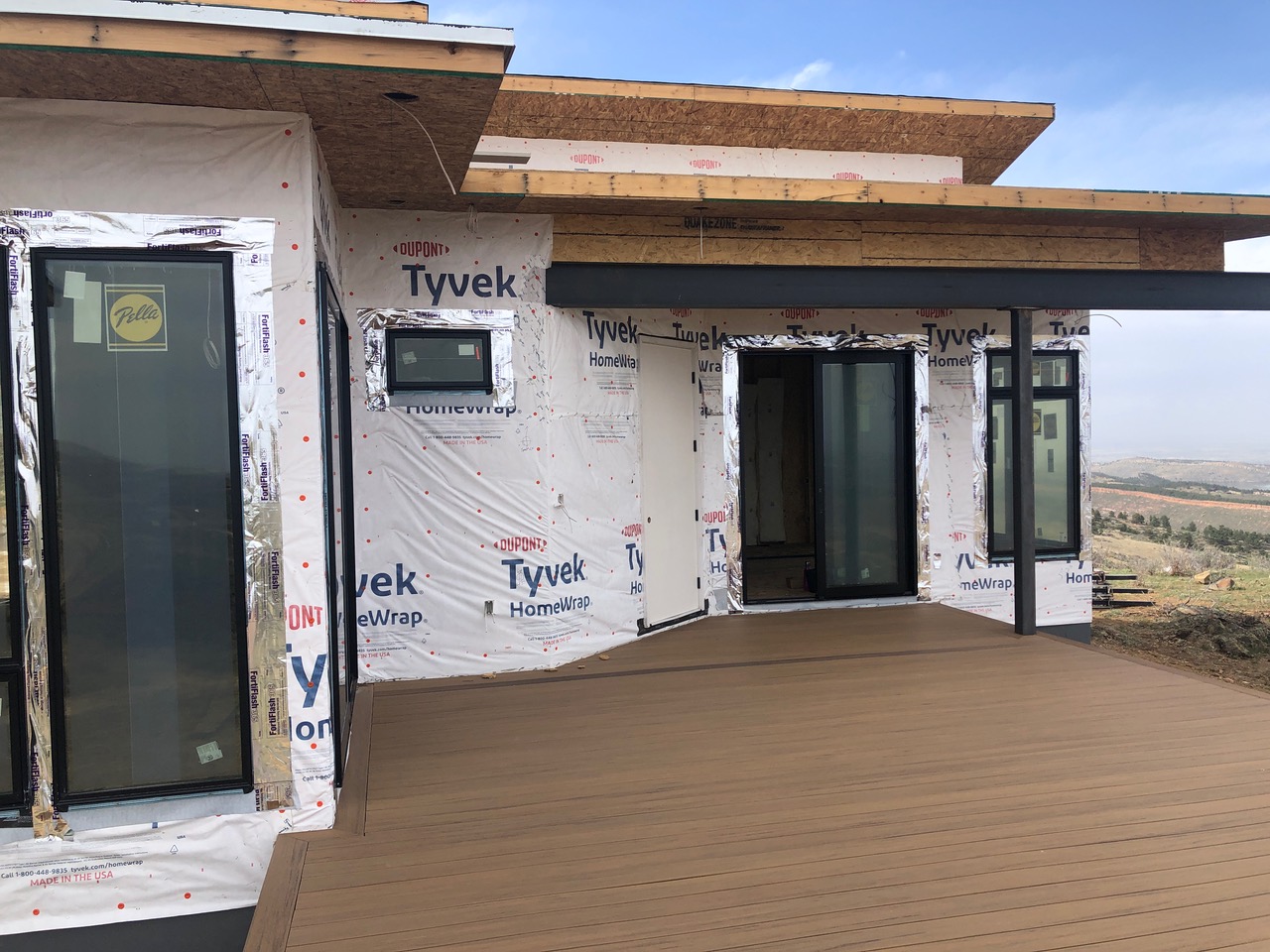
“And the shipping delays are no joke right now. Garage doors are averaging ten to eleven months. Appliances are six to eight months out. Windows can take six months. To put it in perspective, we ordered these windows last year, and the deliveries finally arrived in late April, in four shipments.”
HighCraft guaranteed the completion of this house by October 2022. Are you going to meet it?
“There’s no doubt in my mind. We guaranteed Graham and Julie’s completion date, and we’re going to stick to it.”
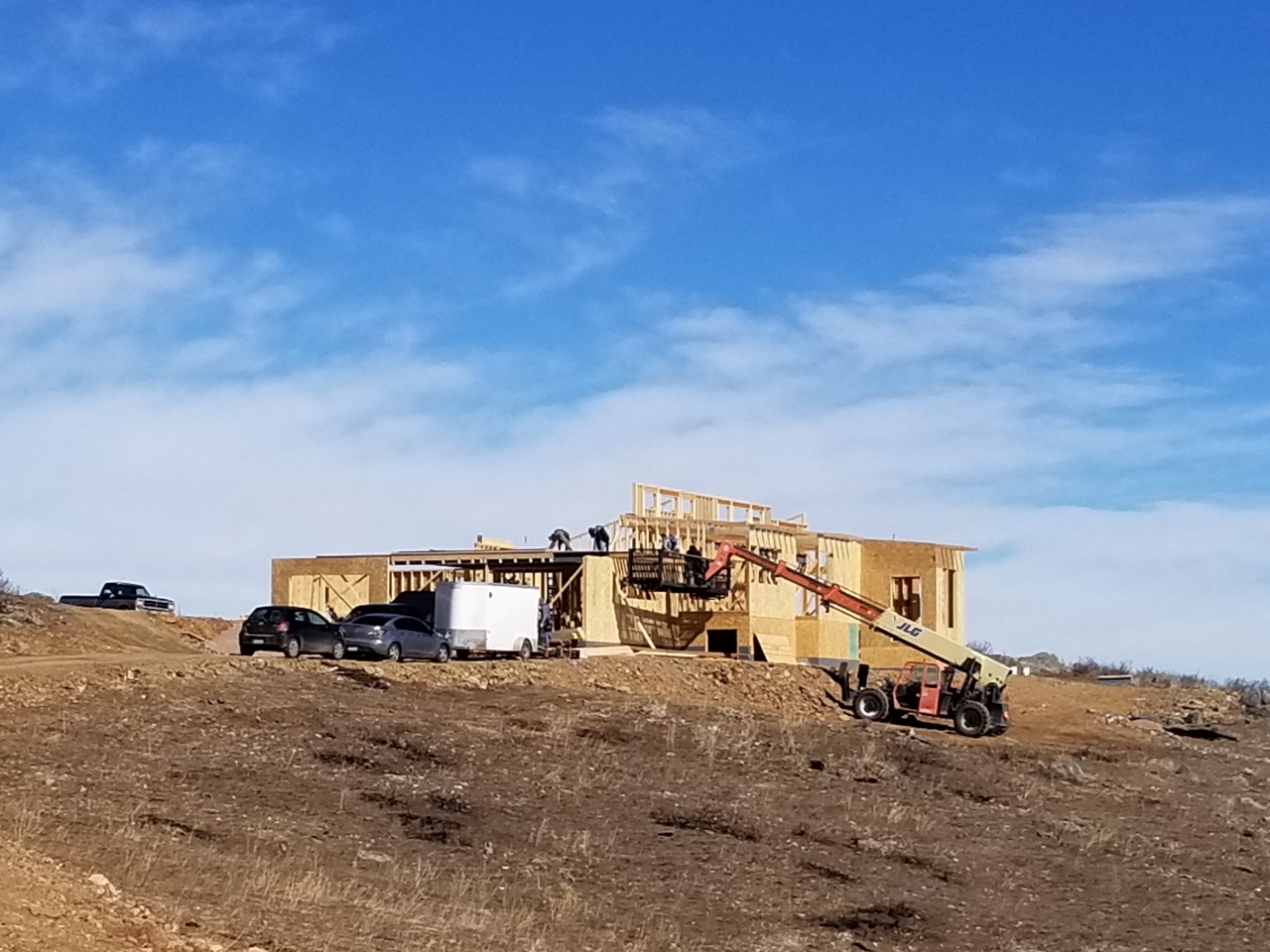

Any last thoughts about this custom home project?
“It’s fun to start with bare dirt and build something like this. When you walk the property, it is breathtaking. When it’s finished, it’ll be a spectacular house.”
MORE PROGRESS PHOTOS
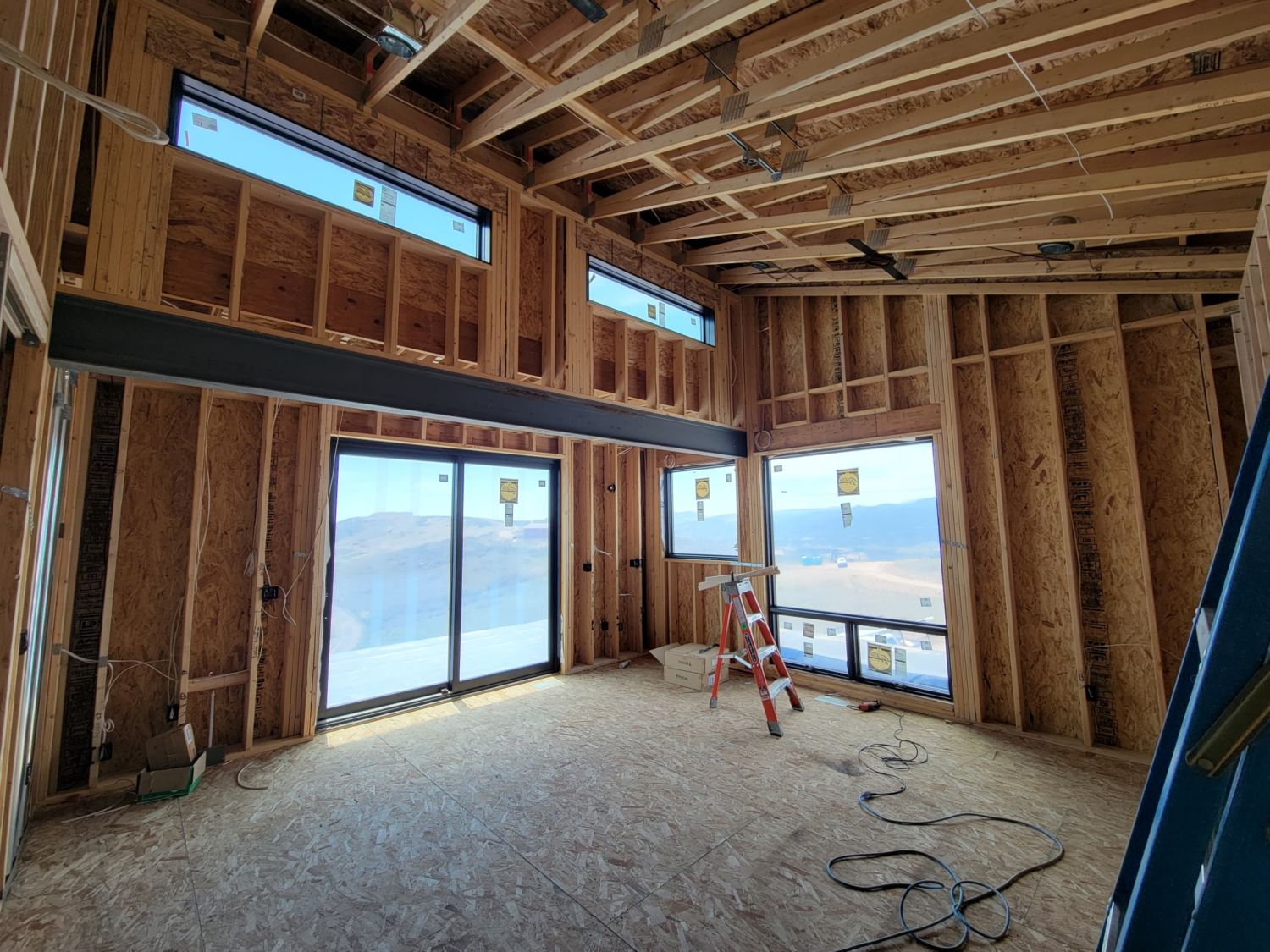
Windows, windows and more windows will capture light and expansive views.

The double-sided fireplace will serve as the centerpiece of the main floor.
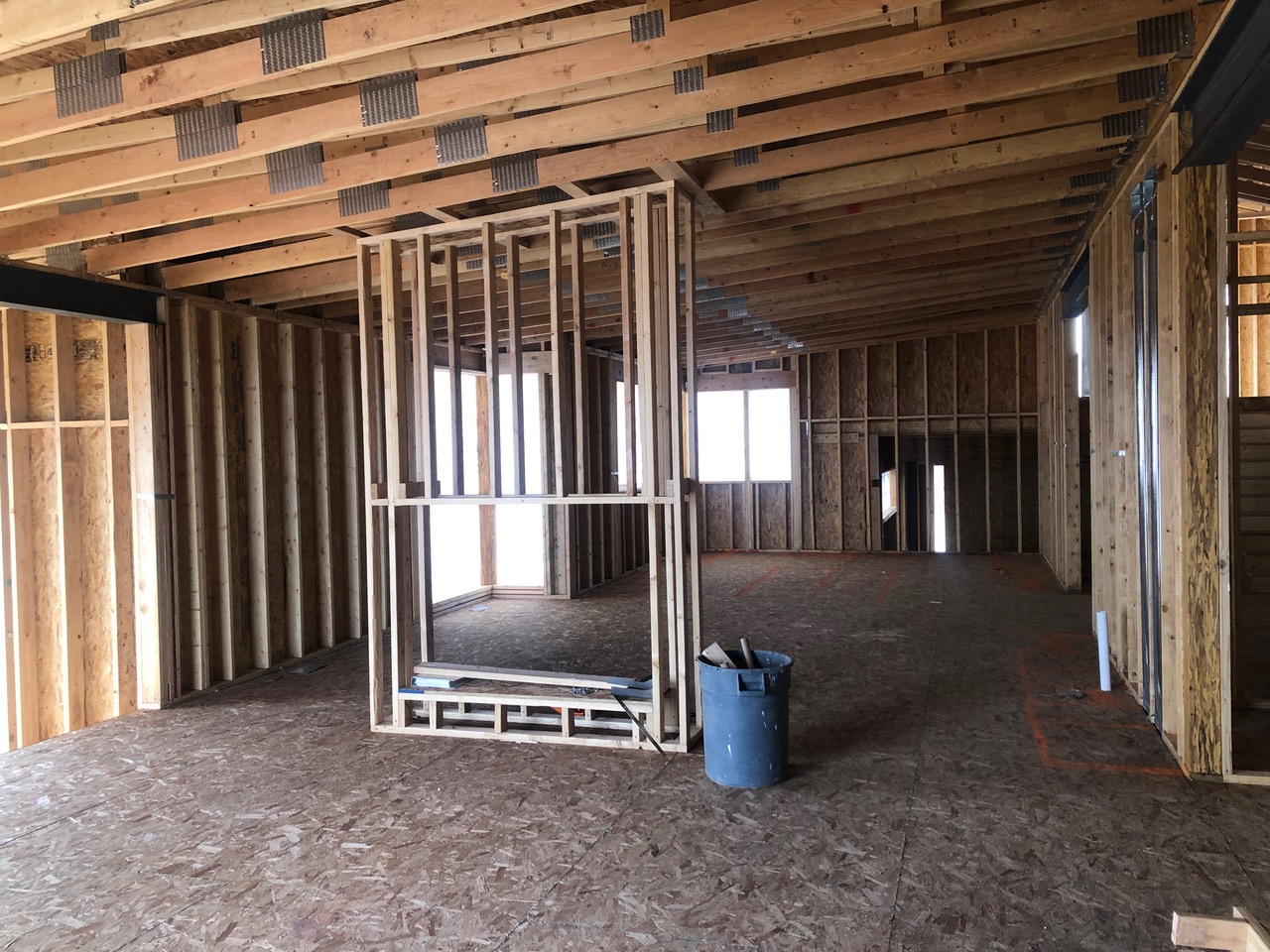
Not only will the fireplace help define the great room from the dining room in the open floorplan, it will do so without obstructing the sight line into the kitchen.
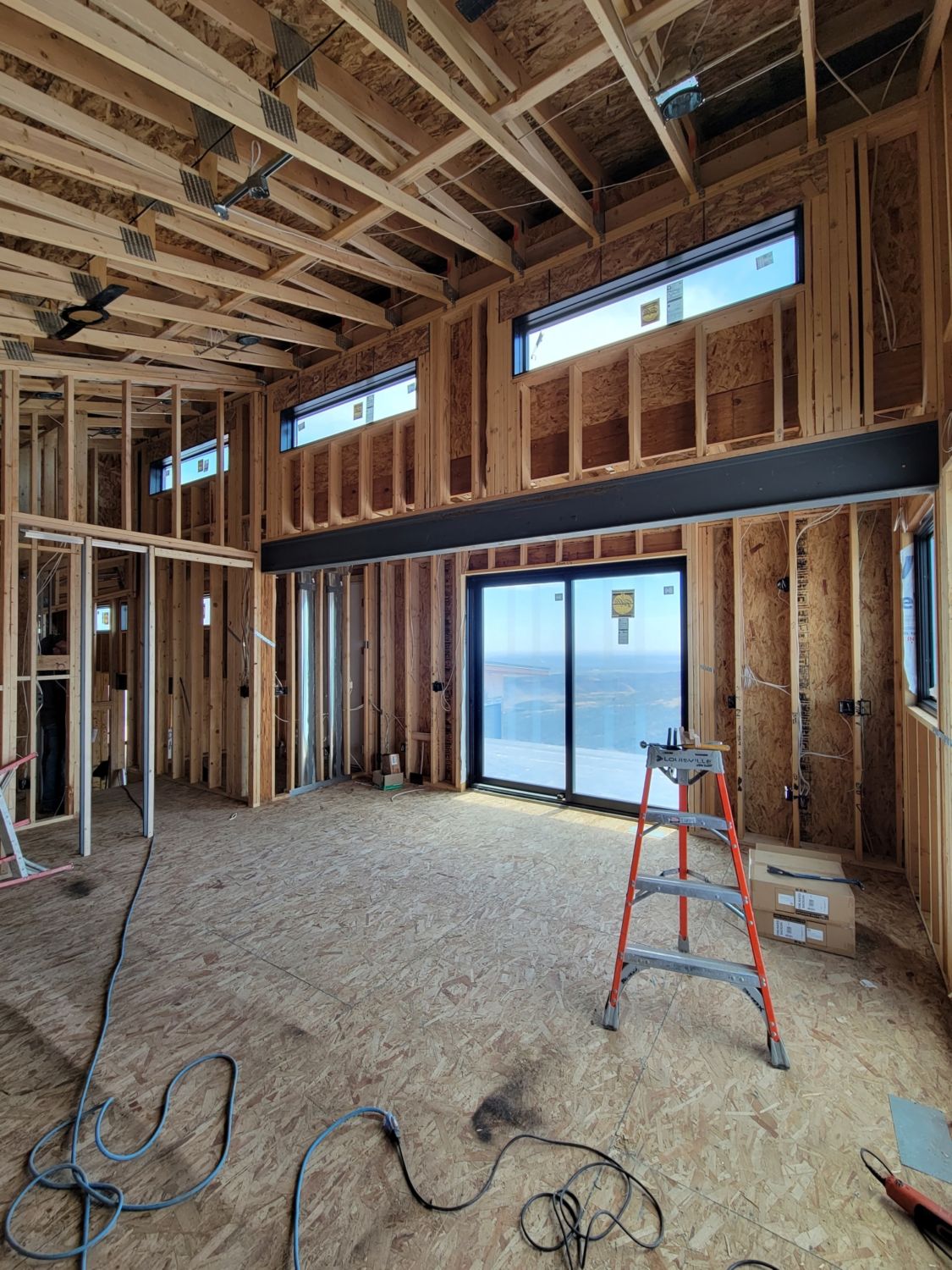
The clerestory windows, a nod to mid-century design, will flood the home with natural light.
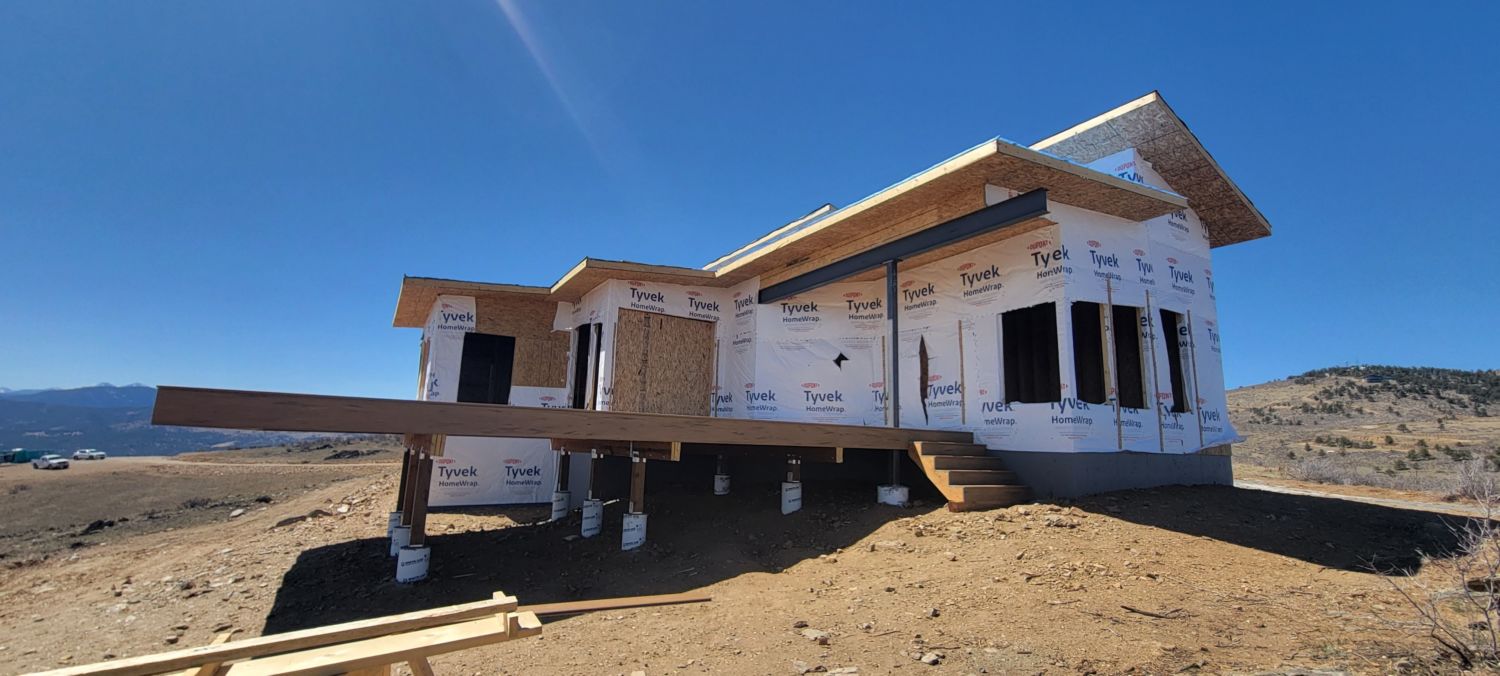
And the outdoor living spaces, like this elevated deck, will be perfect places to enjoy the landscape and Colorado’s gorgeous weather.
Stay tuned to this blog series as we follow the home’s transformation!
Whether you build new construction, or remodel what you have, HighCraft’s experienced design-build team can navigate every detail of the planning and construction process so you don’t have to. Contact HighCraft with questions or to schedule a free consultation.

