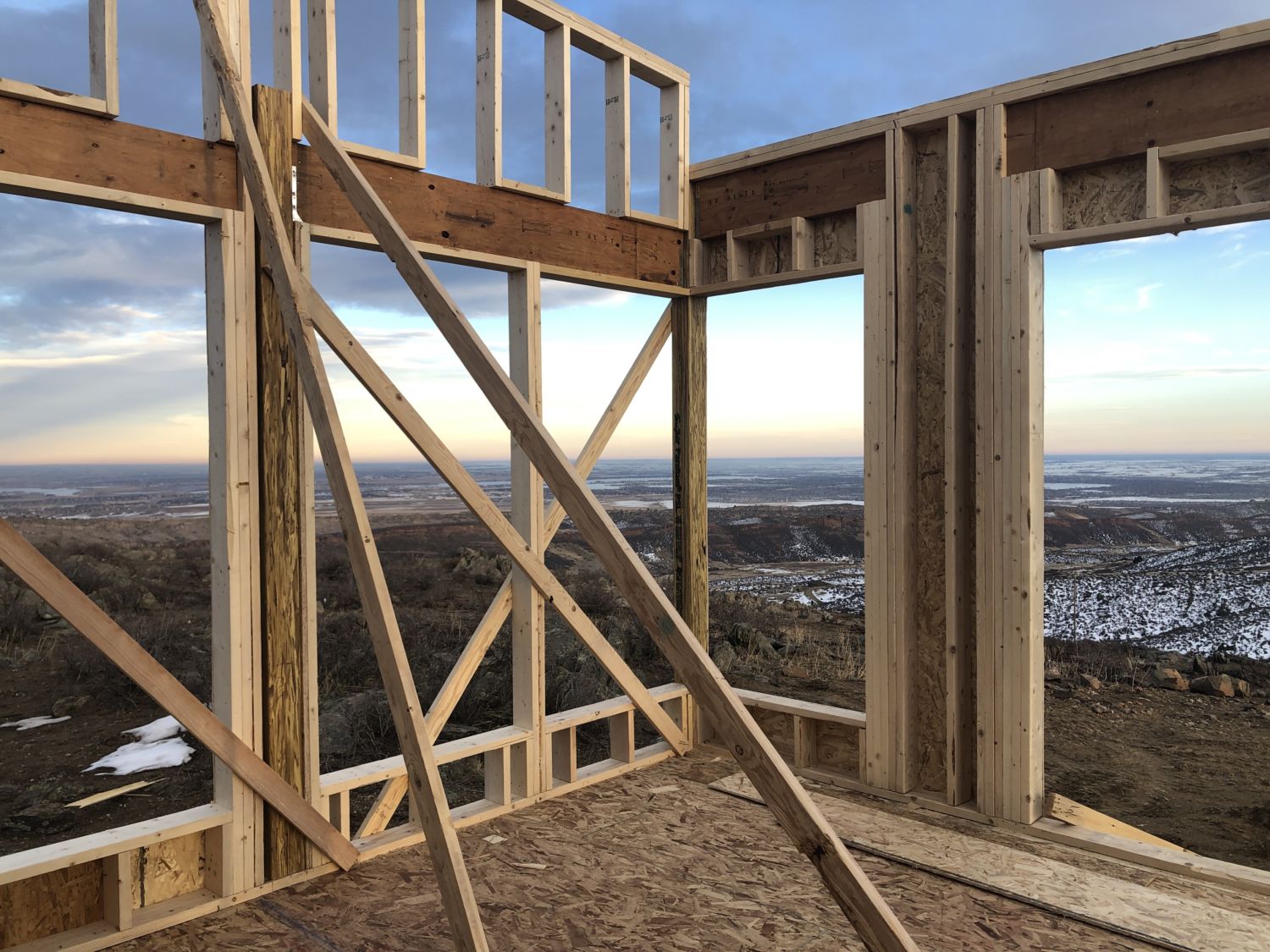
In Part 1 of this blog series, we introduced you to homeowners Graham and Julie, and their plans to build a new custom home with HighCraft. In today’s post, we’ll share their project goals and must-have features, as well as a few progress photos from the job site.
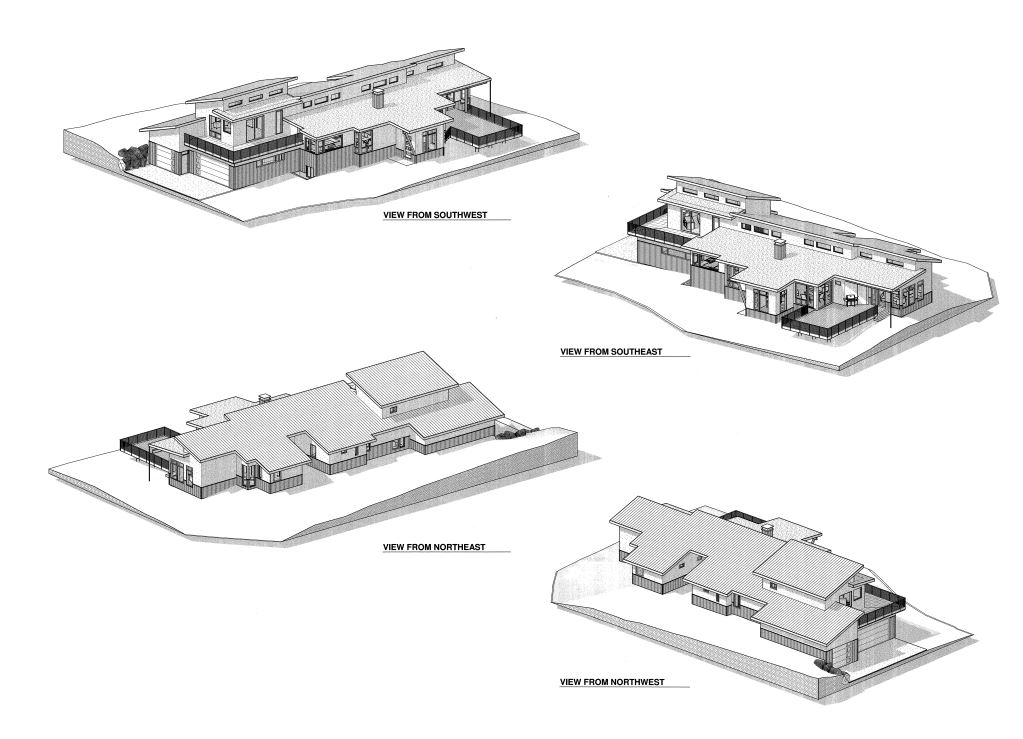
PROJECT GOALS and MUST-HAVES
Graham and Julie’s main goals for their custom home are:
- Build a forever home that ticks all the boxes on their wish list.
- Fix or avoid things that frustrated them about past homes.
“I have a lengthy Apple Notes list of creature comforts and model numbers,” Graham says. “Anytime there was a random thought or a photo of a creature comfort that I came across – on Houzz or YouTube or wherever – I just wrote it down or saved the photo.”
The result of Graham’s note taking was a detailed wish list, twenty years in the making. Some of Graham and Julie’s favorite must-have items from the wish list include the following:
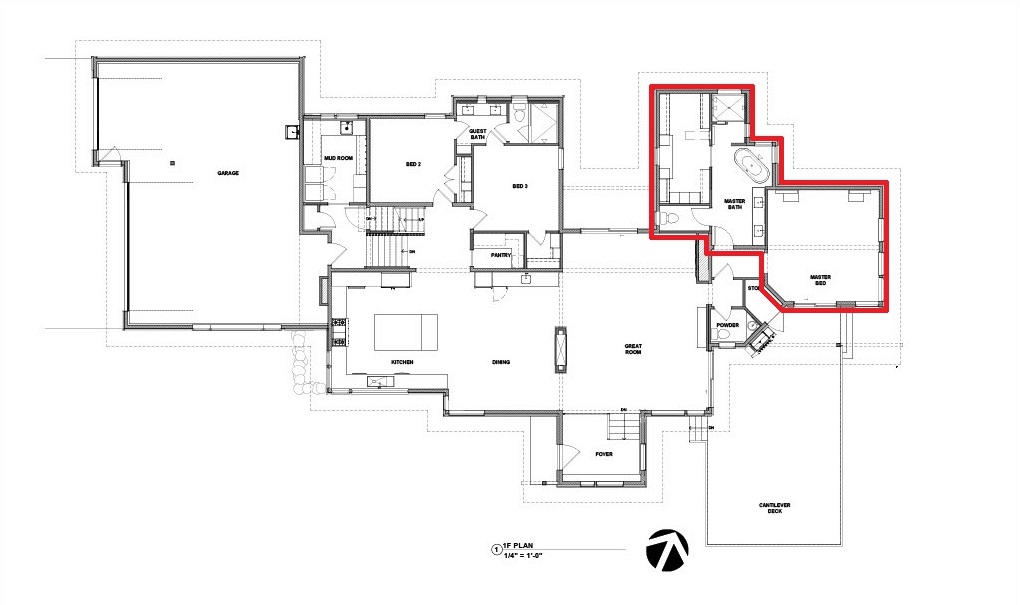
Main-floor living, including a first-floor master suite.
“We were really intentional about keeping the main-floor living all on one level,” Julie says.
“The first-floor master suite was a must-have,” Graham adds. “Once you’ve had a home with one, you know how good that is.”

A kitchen with room for two cooks.
“We wanted a layout that felt like we could cook together in a kitchen and not constantly be bumping into one another,” says Julie.
Another item on their wish list – an HVAC system with proper make-up air ventilation in the kitchen so cooking smells don’t permeate the house.
“We really love the appliances we chose,” says Graham. “I’m really looking forward to creating memorable dinners. Look up the Miele combination steam oven on YouTube and see what it can do.”

Proper lighting, with an emphasis on abundant natural light.
Past houses have been too dark for Graham and Julie. “We were very intentional around the placement of the house on the lot, as well as the windows in the house with pure southern sun exposure,” says Julie. “We wanted to bring as much natural light into the center of the house as we possibly could.”
The couple was hands-on when it came to lighting fixtures, too. “When you walk into a room at night, we didn’t want to have to turn on a bright light” Julie says. “We wanted to bring in toe-kick and soft motion lighting that comes on when you walk into a room.”

Capturing Front Range views.
Graham and Julie wanted every window in their home to frame a view. They also worked with the architect to design outdoor living spaces for total immersion in the landscape.
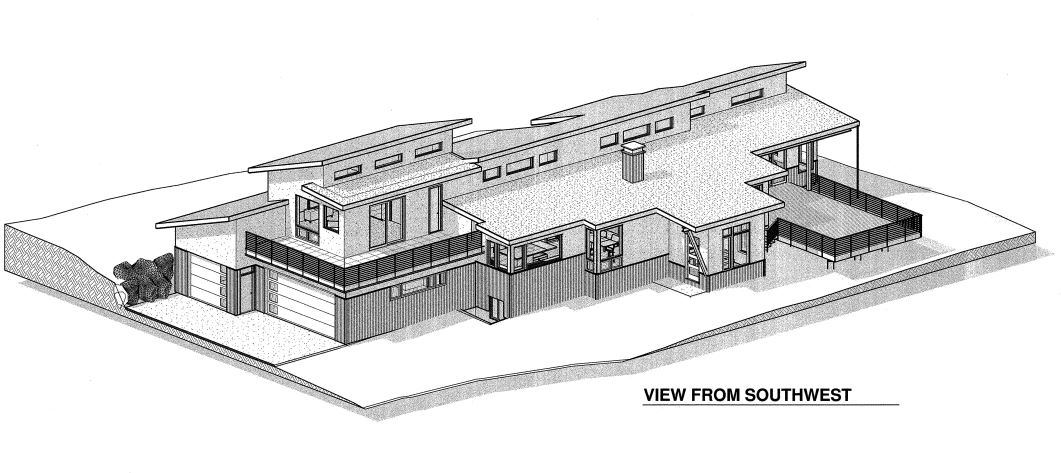
“We want to be able to sit outside and enjoy the views,” Julie says. “The decks were on the must-have list.”
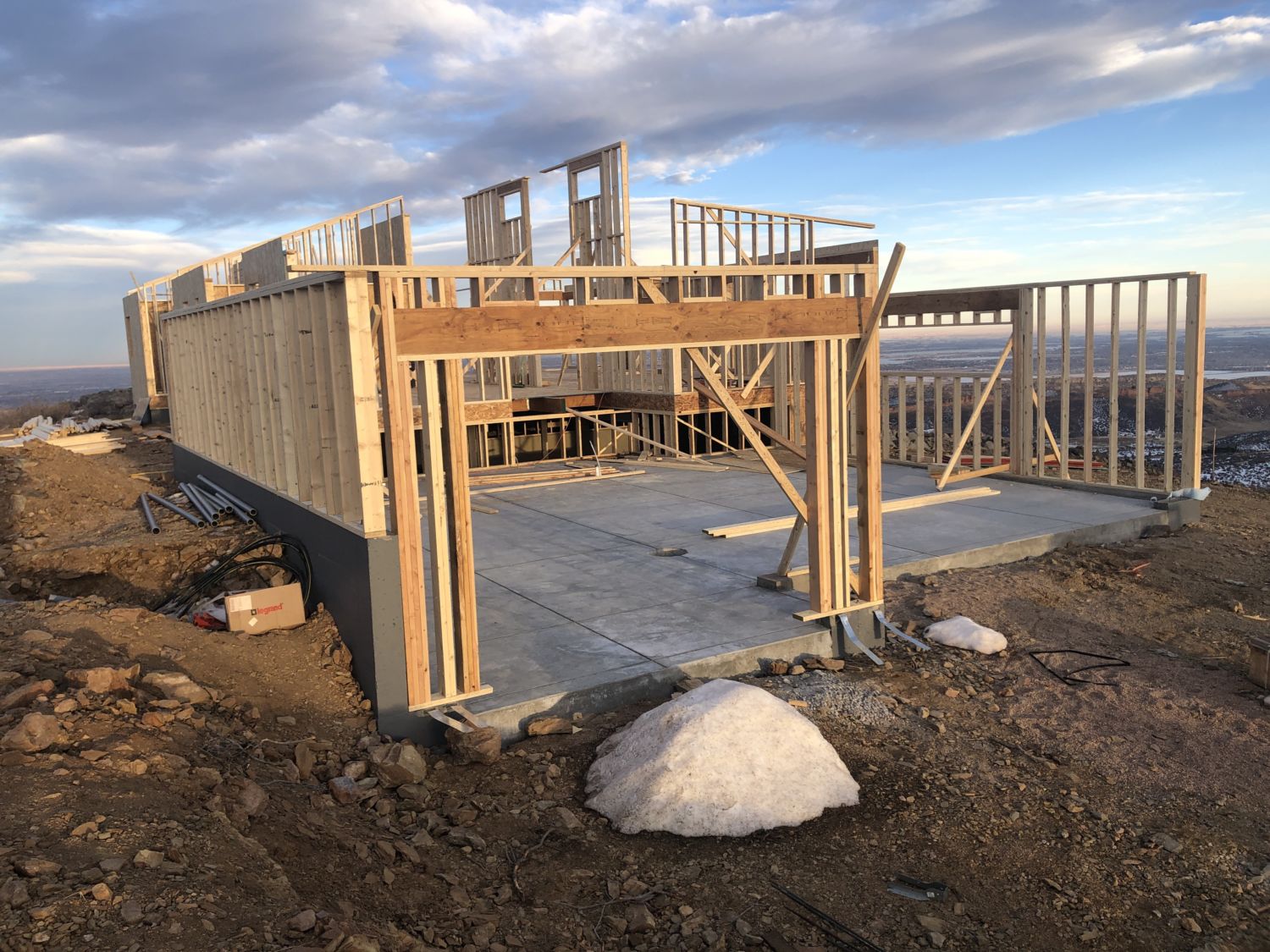
An oversized garage with three bays.
“The biggest pet peeve of mine is garage doors and bays that aren’t wide or deep enough,” Graham says. “You want to be able to drive in and open your car doors without worrying about hitting another car.”
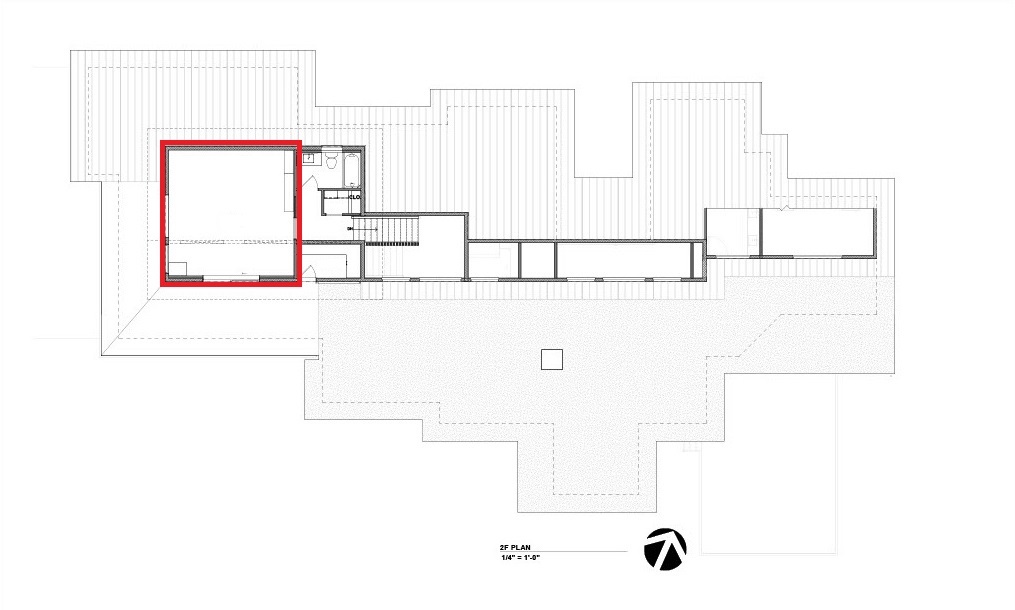
Two home theater systems.
“We love to watch movies,” Graham says, and so they wanted a main-floor home theater for day-to-day viewing, and a more secluded home theater on the second floor.
“We have an upper-level fourth bedroom suite that’s also a media room and office with a roof deck. It’s kind of like a private getaway above the garage. I think that’s going to be a soon-to-be-favorite room of the house.”
MORE PROGRESS PHOTOS
The HighCraft team has been busy excavating the foundation, pouring concrete and framing the home.
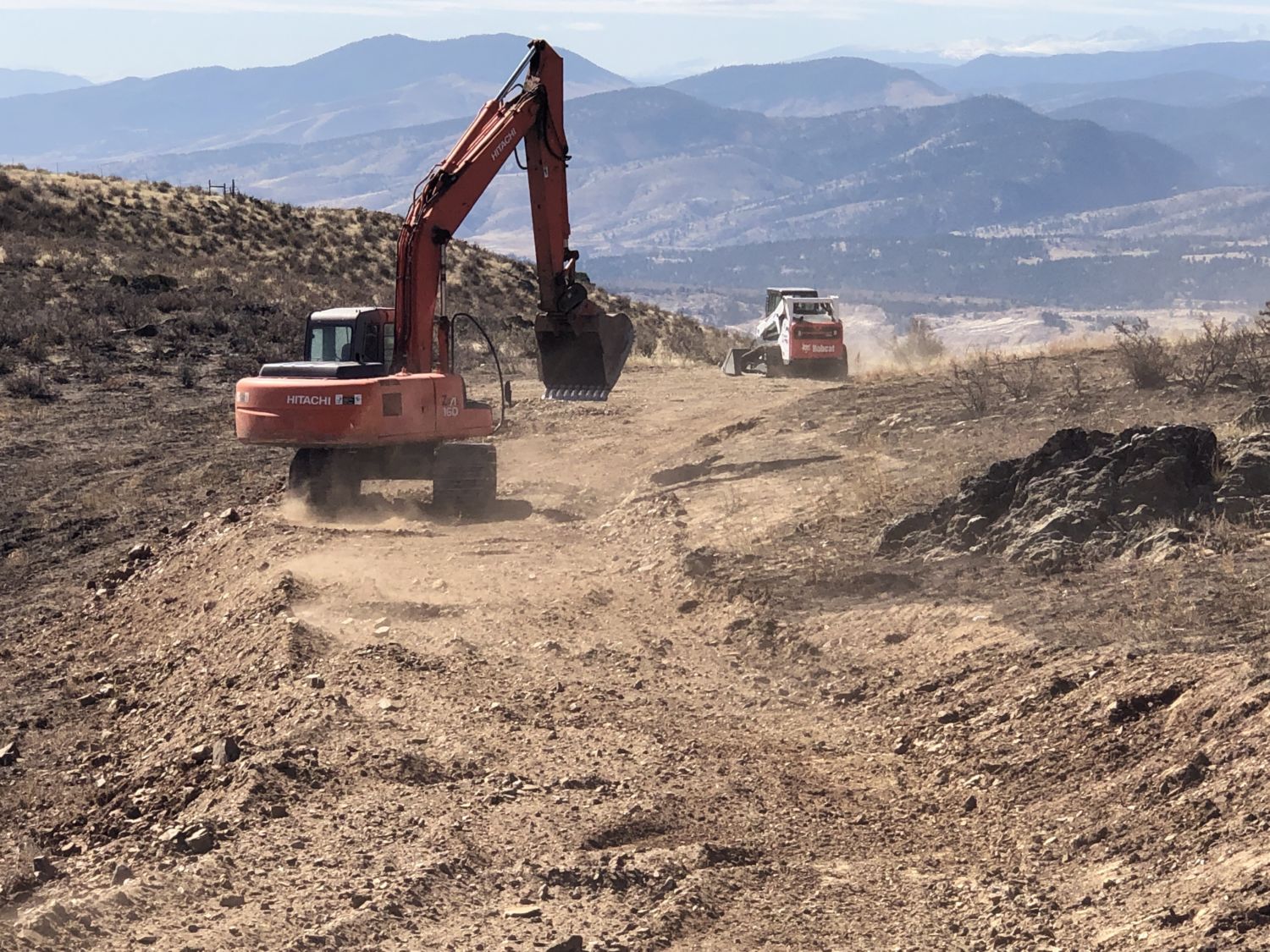
A 1,000-foot road was cut into the hillside to access the property.
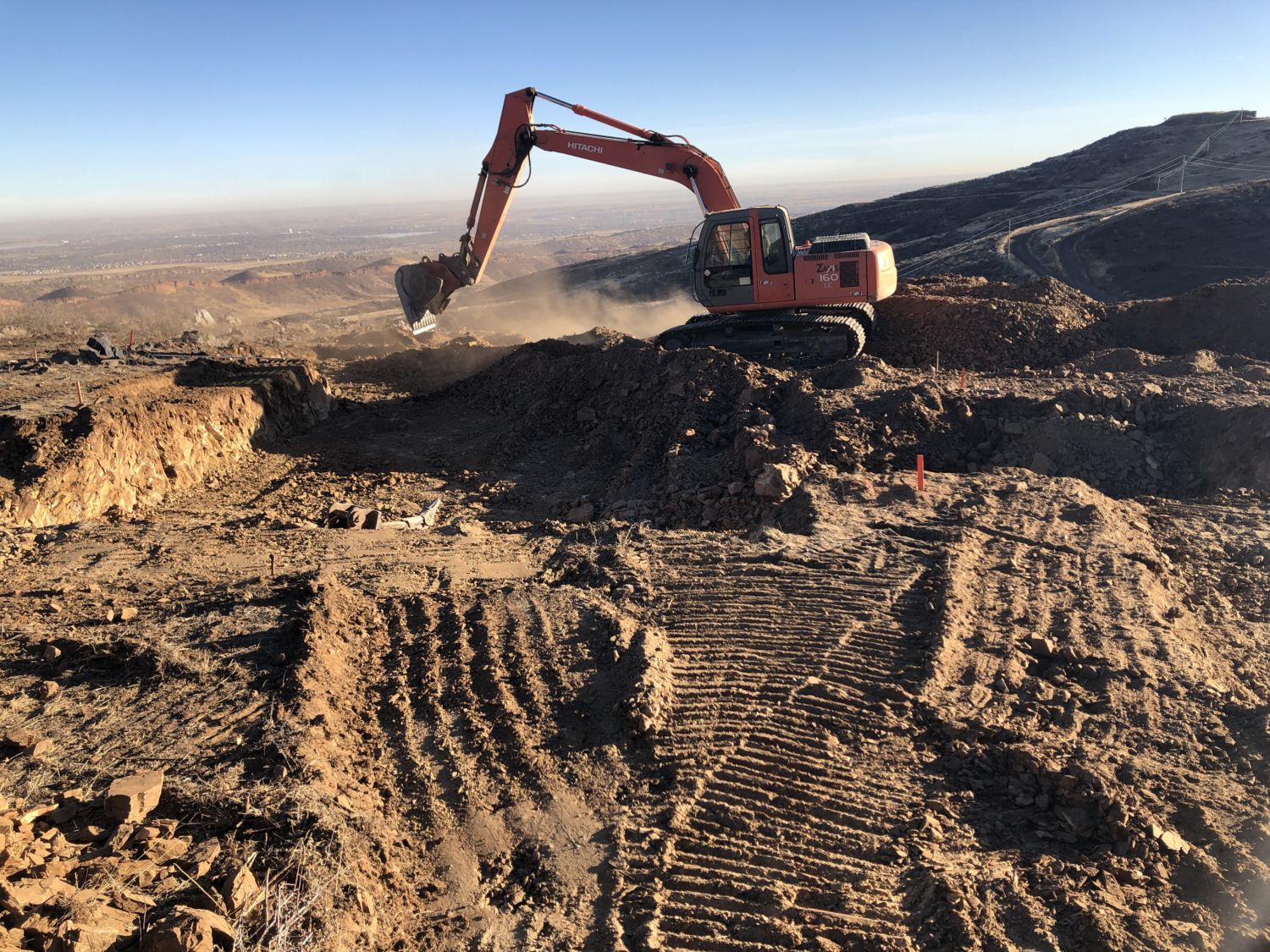
The excavator digs the staked-out foundation.
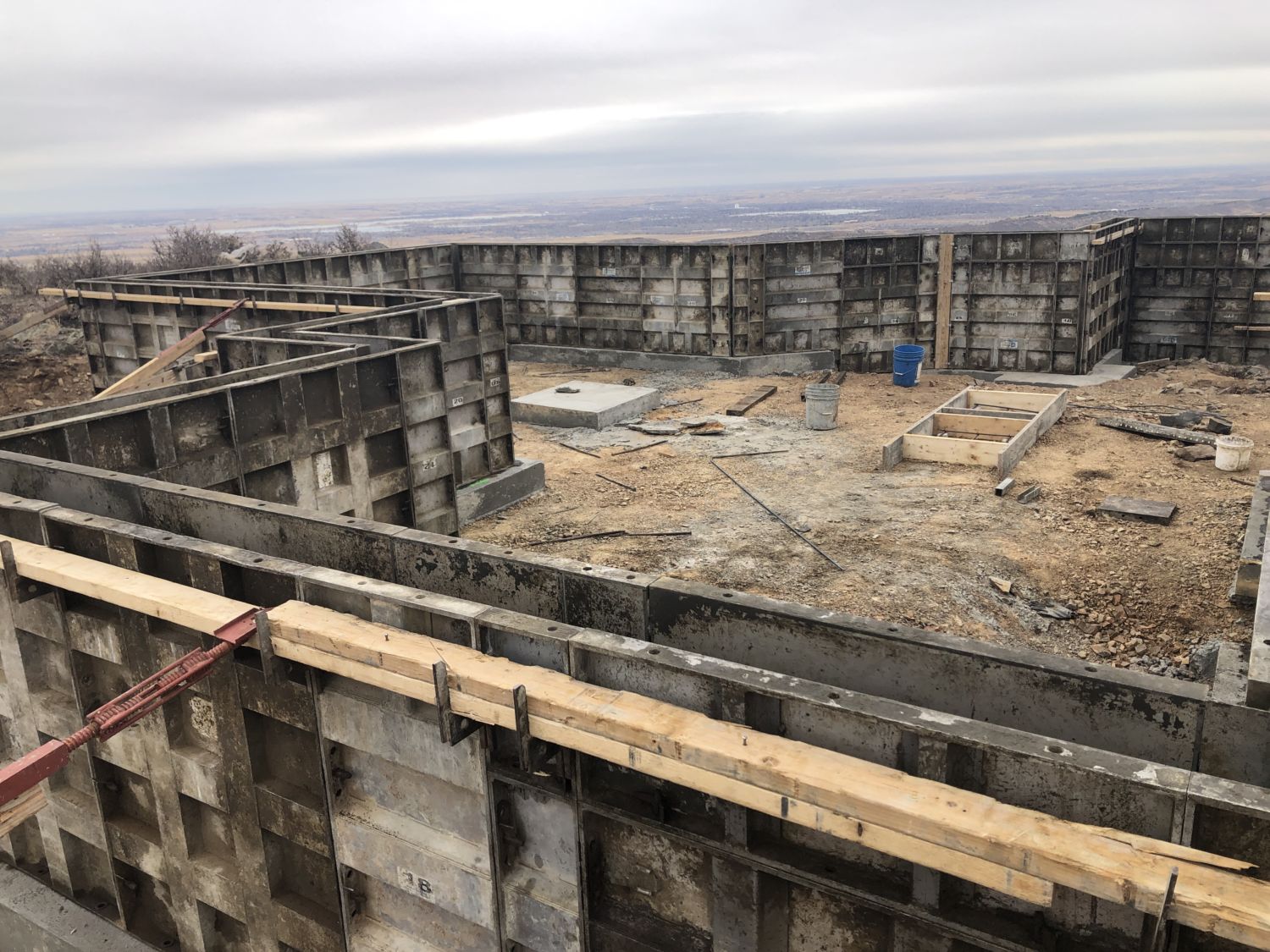
Metal forms were constructed on top of the footings, and concrete was poured for the foundation walls.
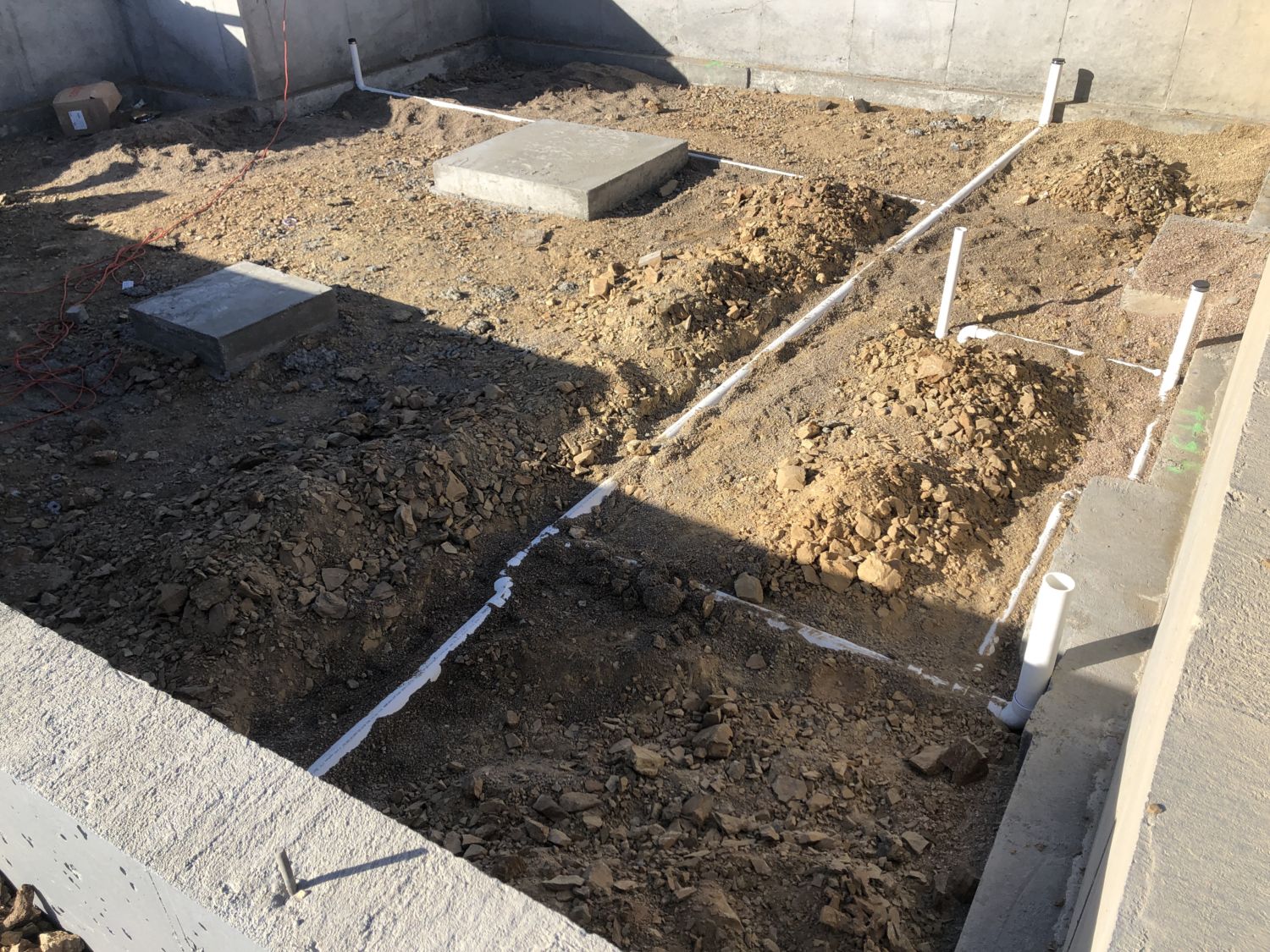
Water and waste lines were embedded in the basement floor.
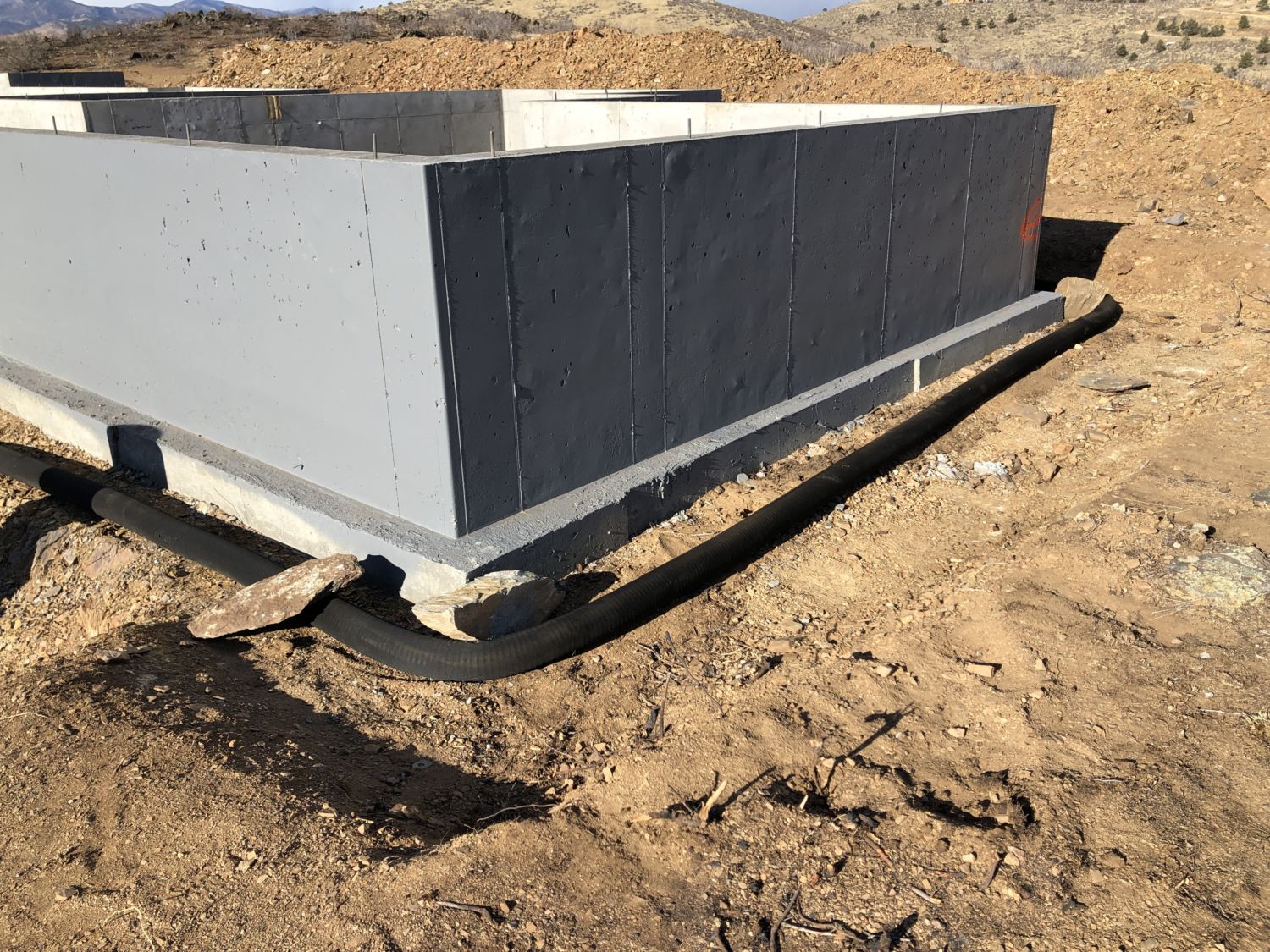
And a perimeter drain was placed to protect the foundation.
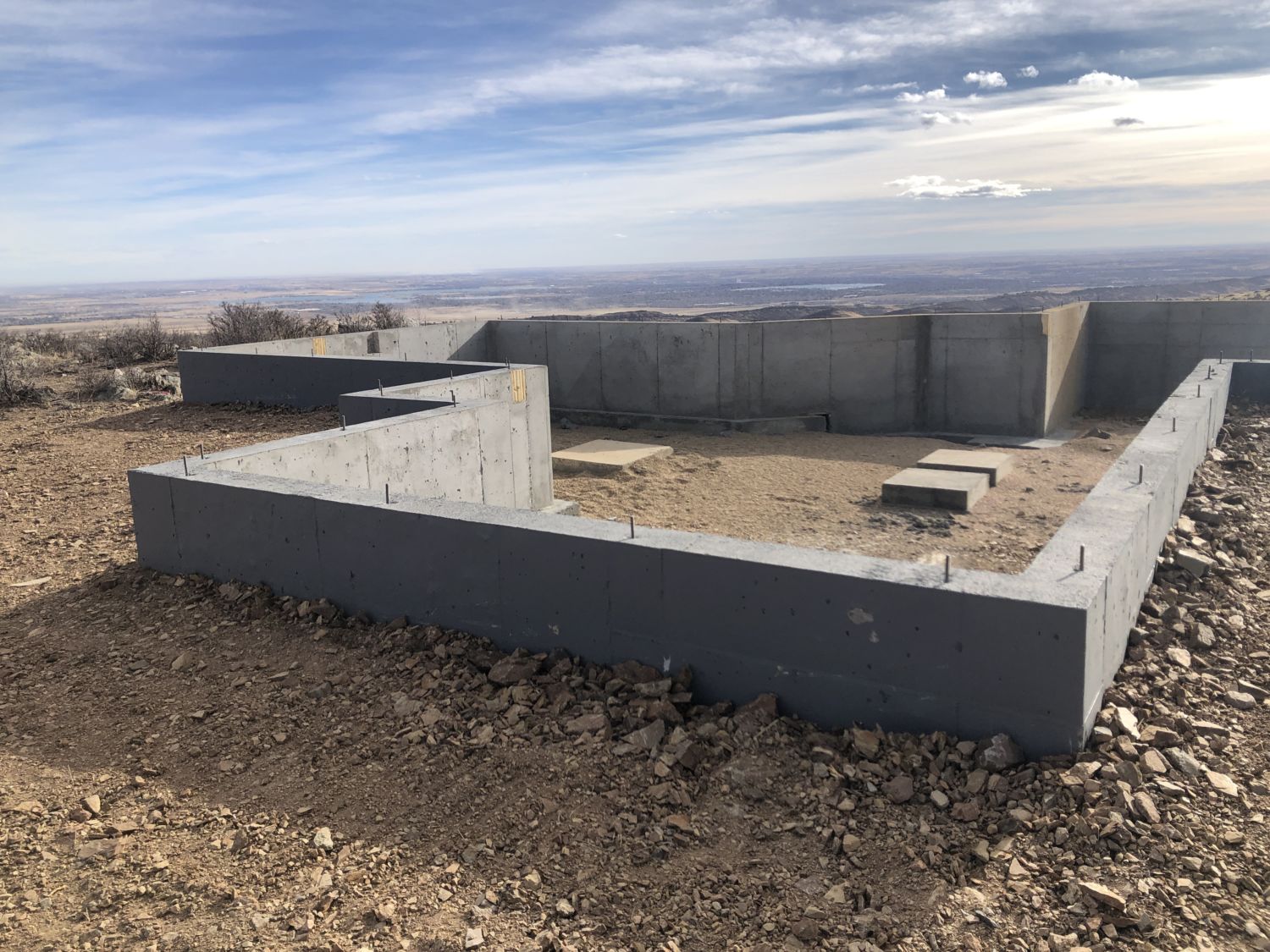
The foundation was then backfilled.
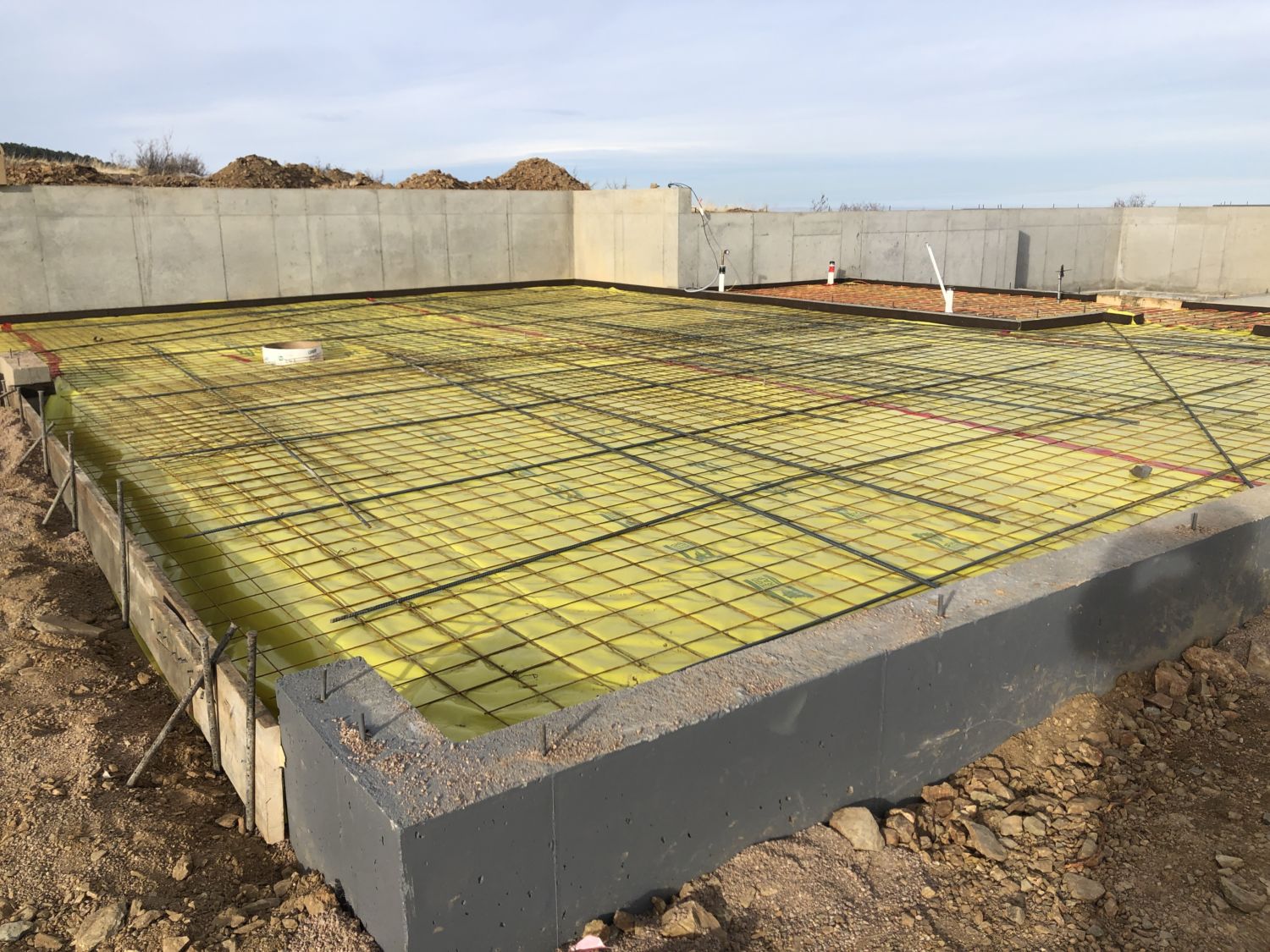
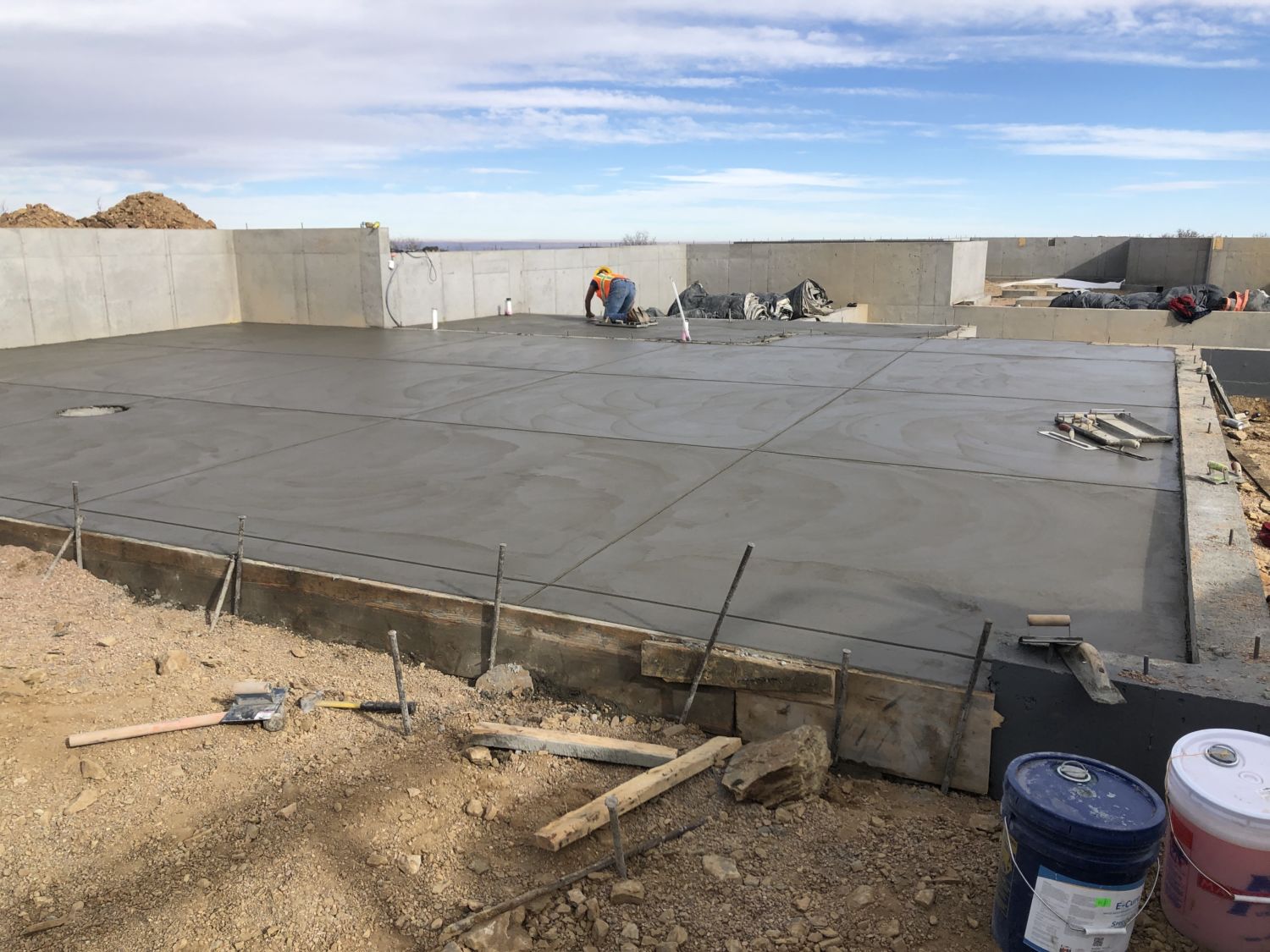
And foam insulation boards and rebar were placed under the garage slab.
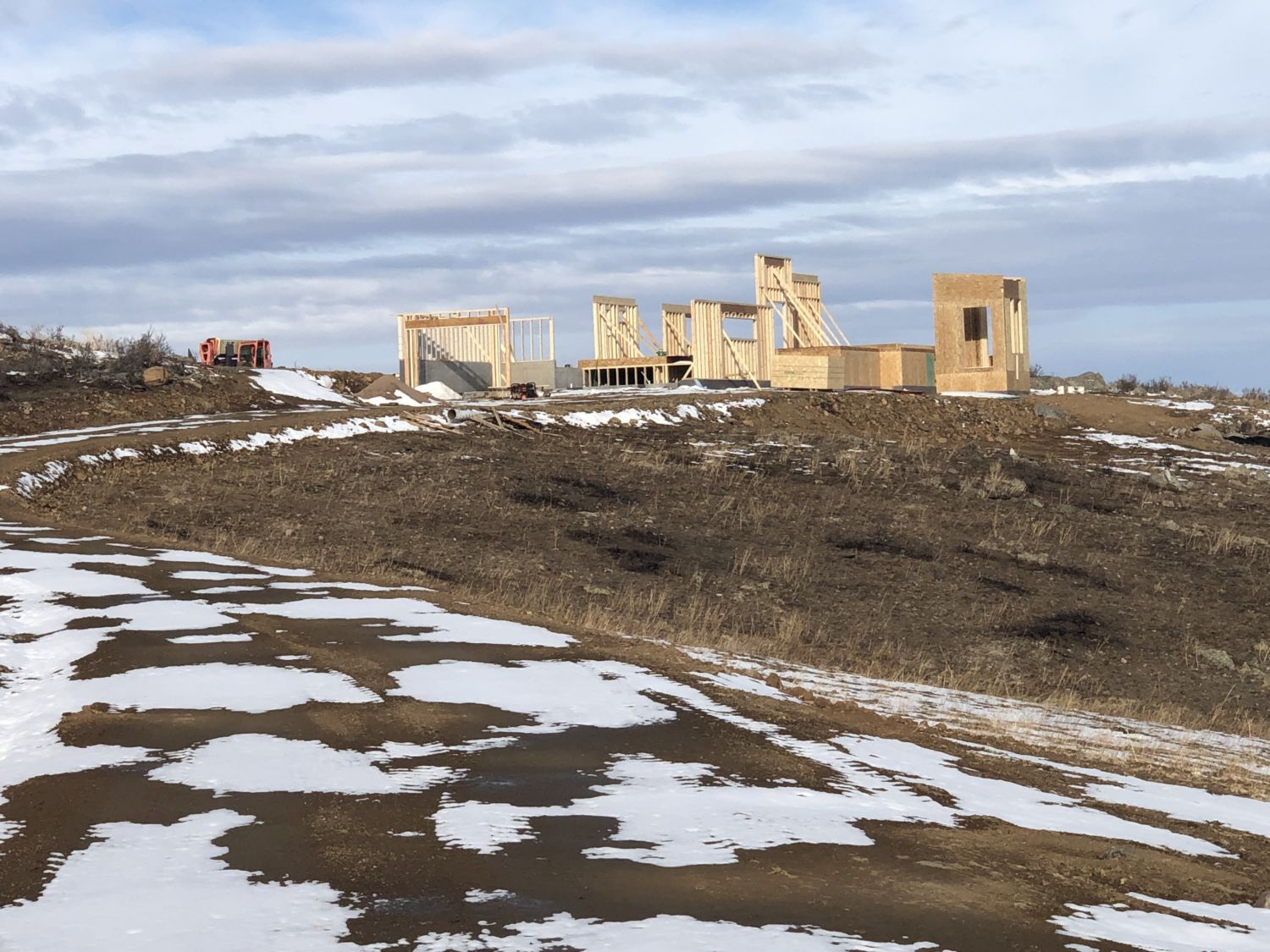
Framing is well underway, and roofing is next, including delivery of the trusses and roof sheathing.
Stay tuned to this blog series as we follow the home’s transformation and hear from the homeowners, interior designer and project manager throughout the process.
Whether you build new construction, or remodel what you have, HighCraft’s experienced design-build team can navigate every detail of the planning and construction process so you don’t have to. Contact HighCraft with questions or to schedule a free consultation.

