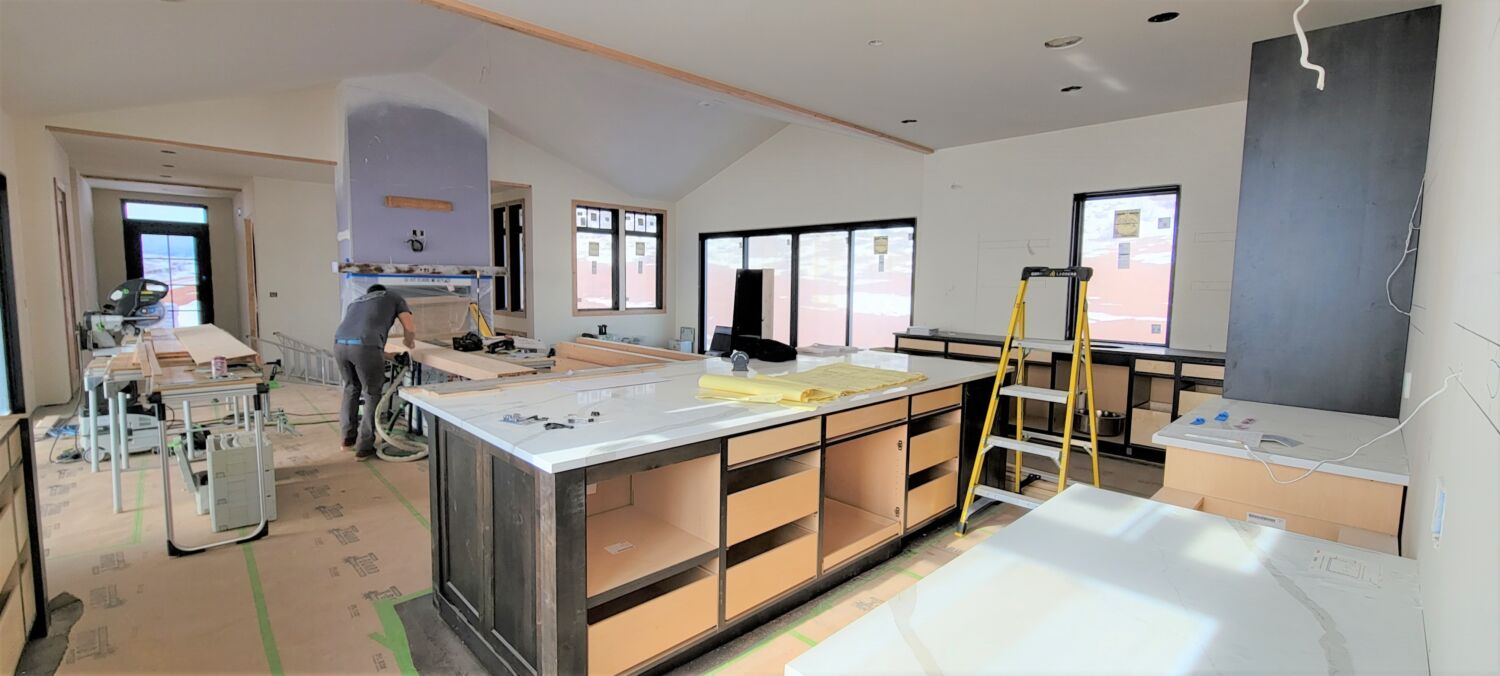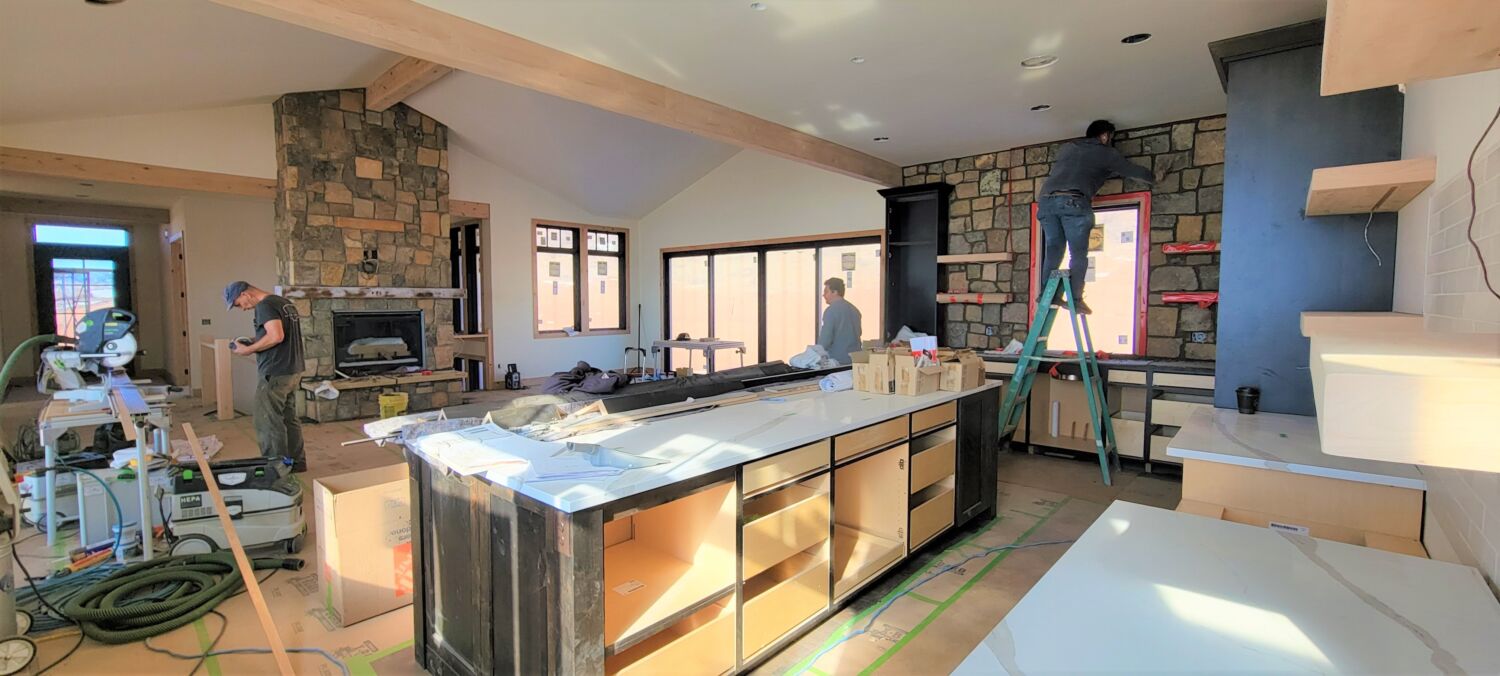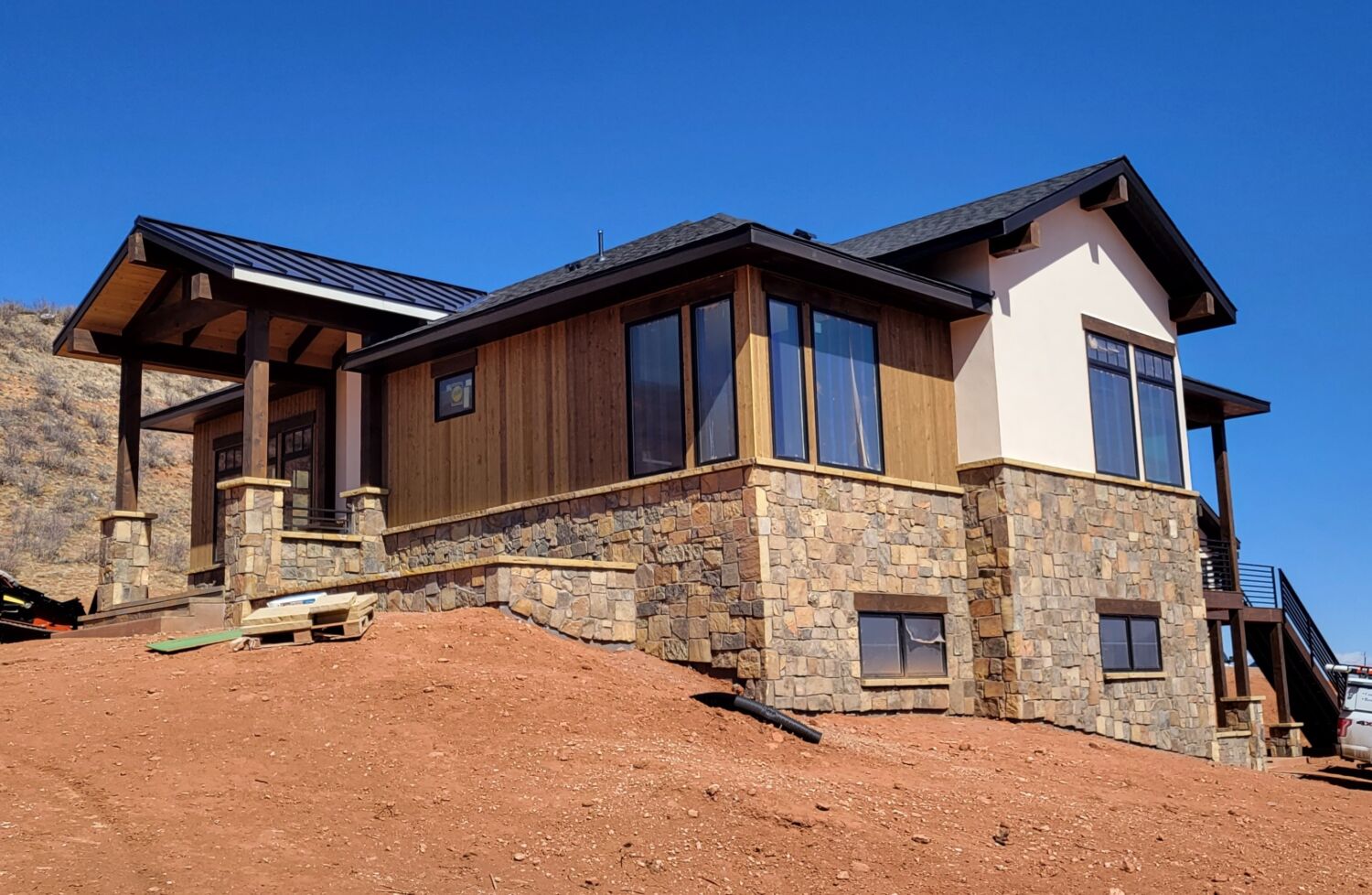
We’re back in the foothills of Livermore to visit Tim and Suanne’s custom home in progress. Today’s post includes updates to the exterior siding, and interior tile, trim, cabinets and countertops. We’re also sharing a Q&A with HighCraft lead interior designer Jill Sanchez.
For more background about the project and our homeowners, check out Part 1 of this blog series.
INTERIOR DESIGNER Q&A

Jill Sanchez, Associate IIDA
What are some of your favorite things about this project?
“I really like the overall feeling of the house. It’s so cozy and comforting, yet it has nearly 5,000 square feet of living space. The more contemporary aspects create a clean look, but at the same time add interest to the neutral backdrop of finishes. The use of natural materials – including solid hardwood flooring, wood cabinets, real stone – add an honest and built-to-last feeling to the home.”
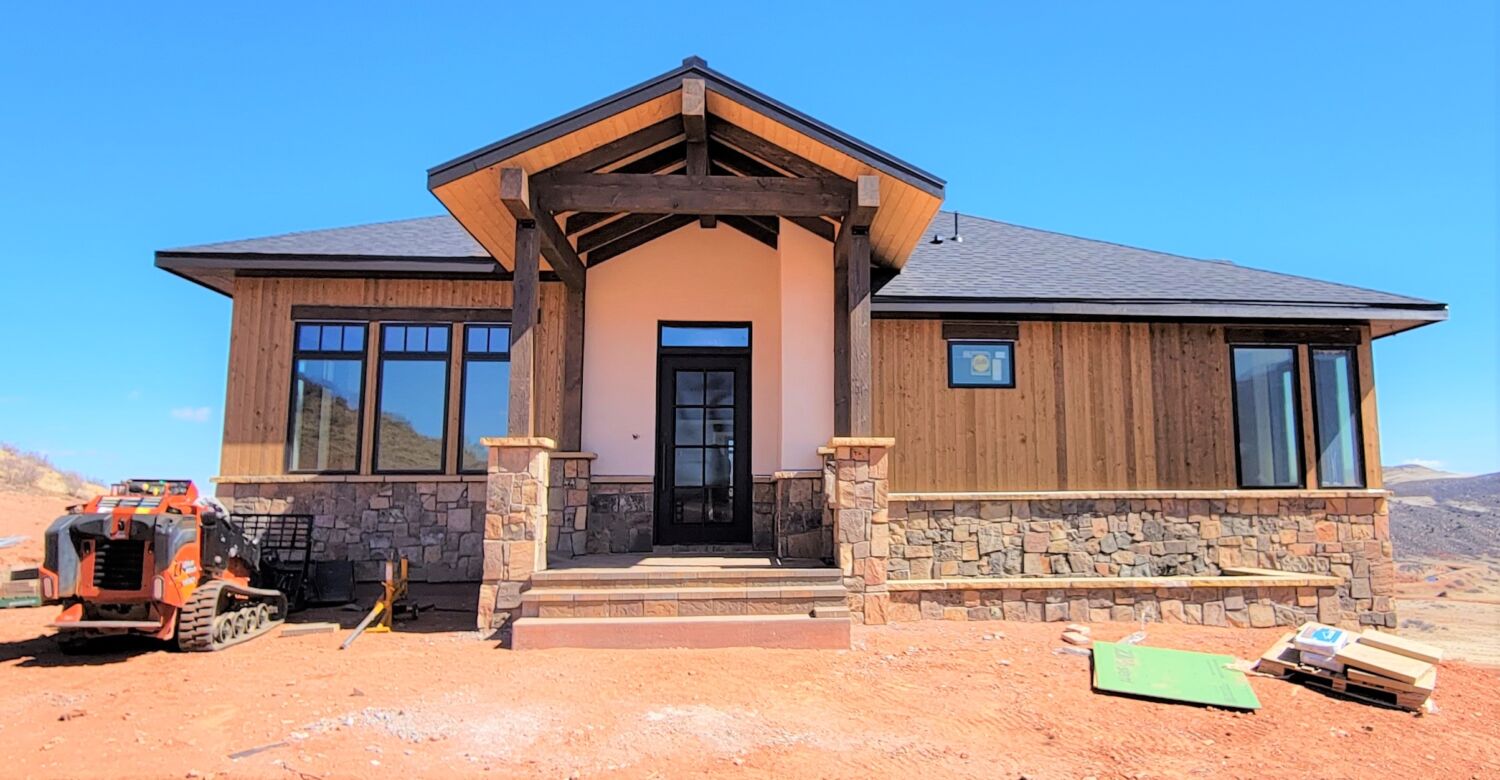
Which specific design features, materials or finishes do you love the most?
“How do I pick and choose? I love the hickory plank floors, and the custom metal front door is so inviting.”
“Bringing the stone from the outside to the interior on the fireplace and wet bar wall adds rich natural colors and textures to the simple more contemporary finishes.”
Tim and Suanne say their home is mountain modern design. Can you give some examples of that influence in their home’s design?
“I’d agree. The mountain modern design style typically has an open floor plan with a great room at the heart of the home, and oversized windows to capture views.”
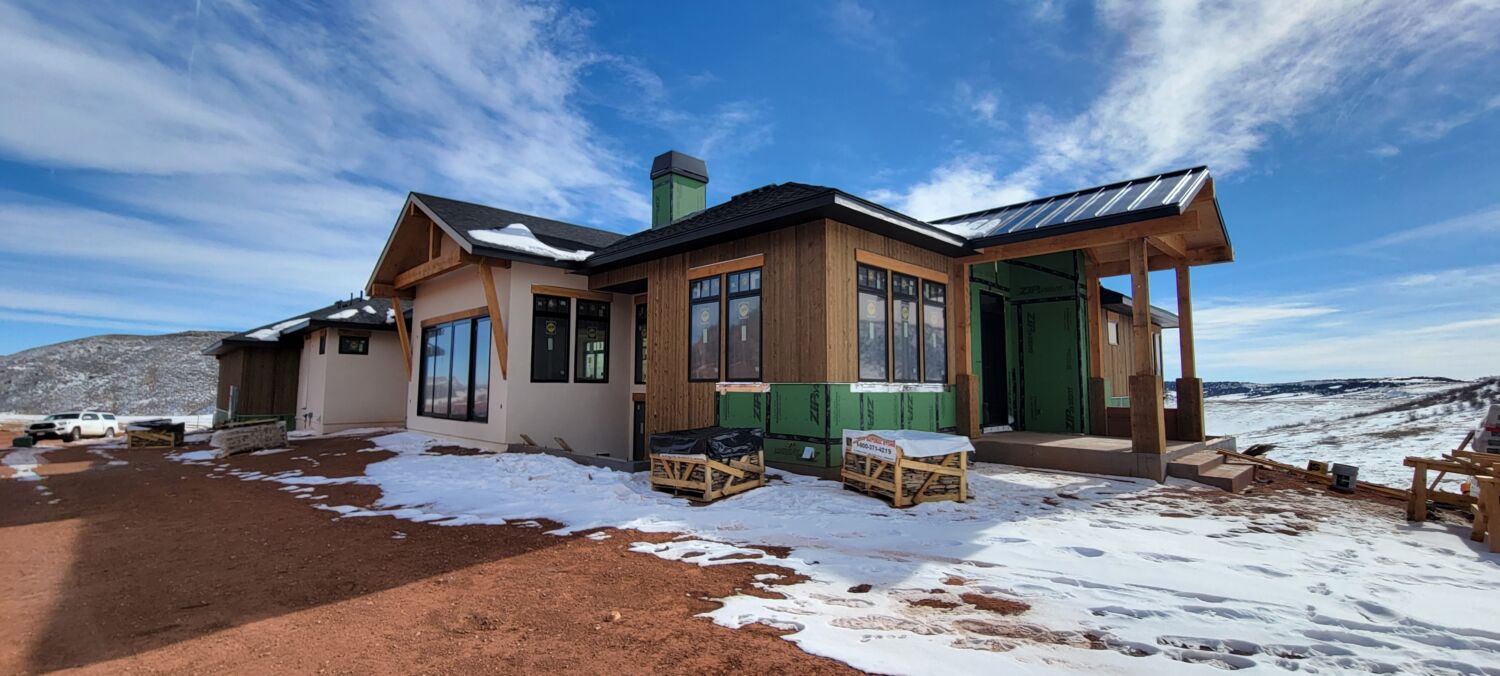
“The style is also characterized by a neutral color palette and the use of local materials, including native timber, quarried stone, and custom metalwork.”
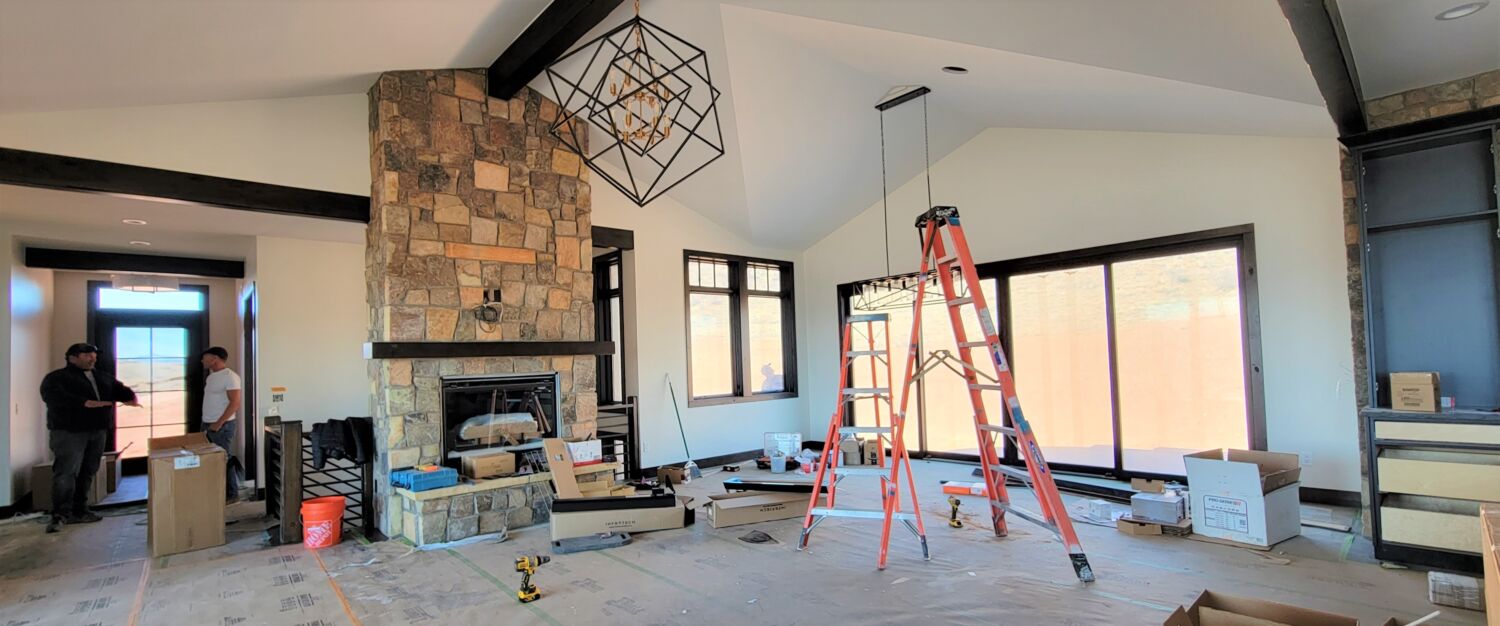
“From the exterior to the interior, you can see the mountain modern design style throughout Tim and Suanne’s home. The natural wood elements (beams, flooring, mantels, floating shelves, cabinetry, interior doors and trim) mixed with the natural stone, complement the modern elements of metals (stair railing, front entry door, plumbing fixtures, range hood) and fun light fixtures.”
After talking with the clients, it seems like you and Suanne were really in sync design-wise, true? Can you tell us more about the selections process?
“We were! Suanne and I were on the same page from the very beginning. Having said that, I think listening to both Tim and Suanne throughout our meetings, and asking lots of questions, was key to helping them narrow down materials and finishes, and bringing their vision to life.”
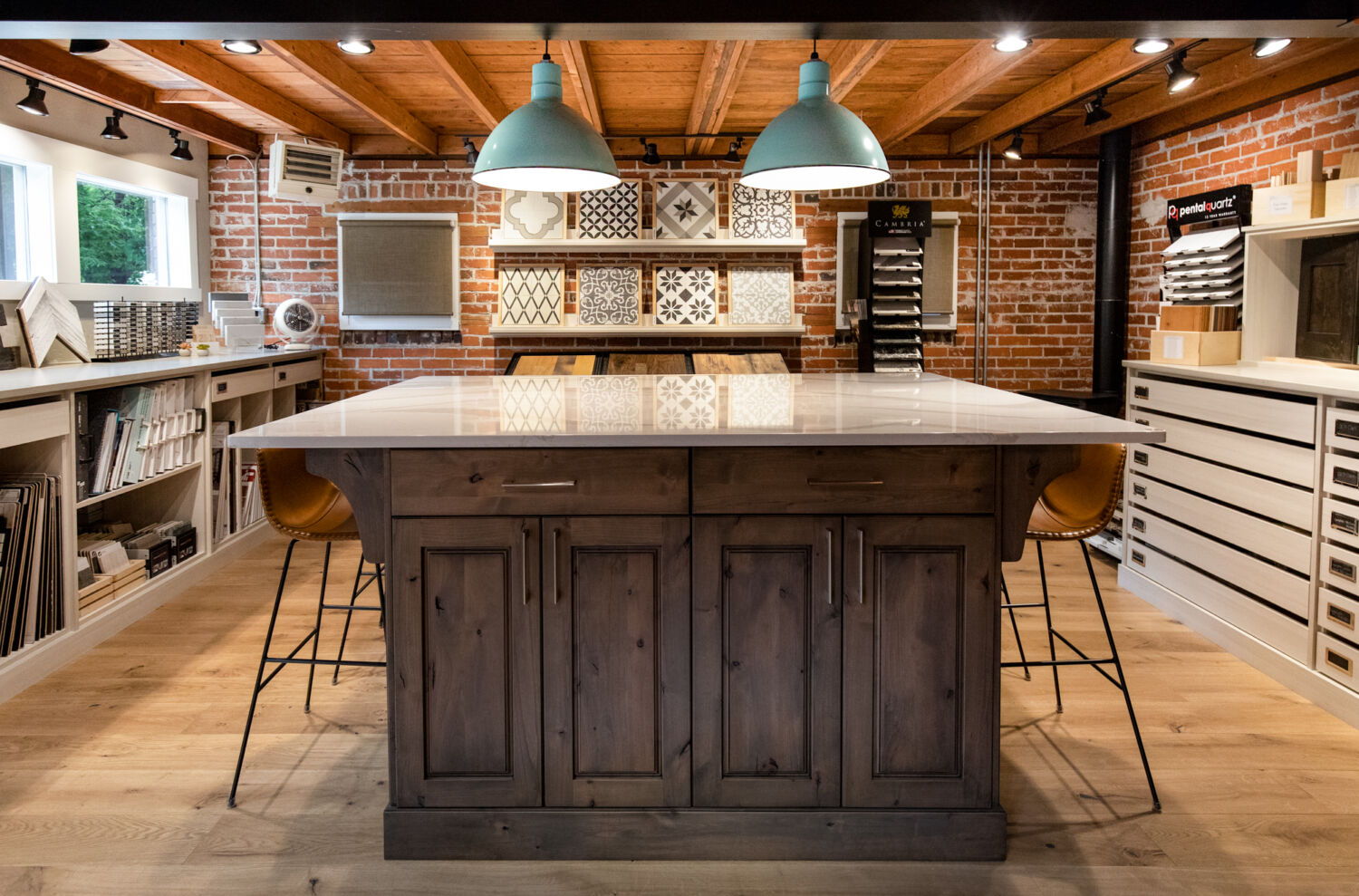
“We did a combination of Zoom meetings to narrow down choices, and face-to-face meetings in the HighCraft design studio to look at physical samples. I think seeing the samples in person really helped Tim and Suanne make decisions and feel comfortable with their final selections.”
Tim and Suanne said they gave you free rein to design a bathroom in the basement, and they affectionately call it “Jill’s bathroom.” It seems like they trusted you completely, true?
“They did! I’m still waiting to hear which bedroom I get when I move in. (Just kidding!) For the basement bathroom, I wanted to maintain design continuity with the rest of the house.”
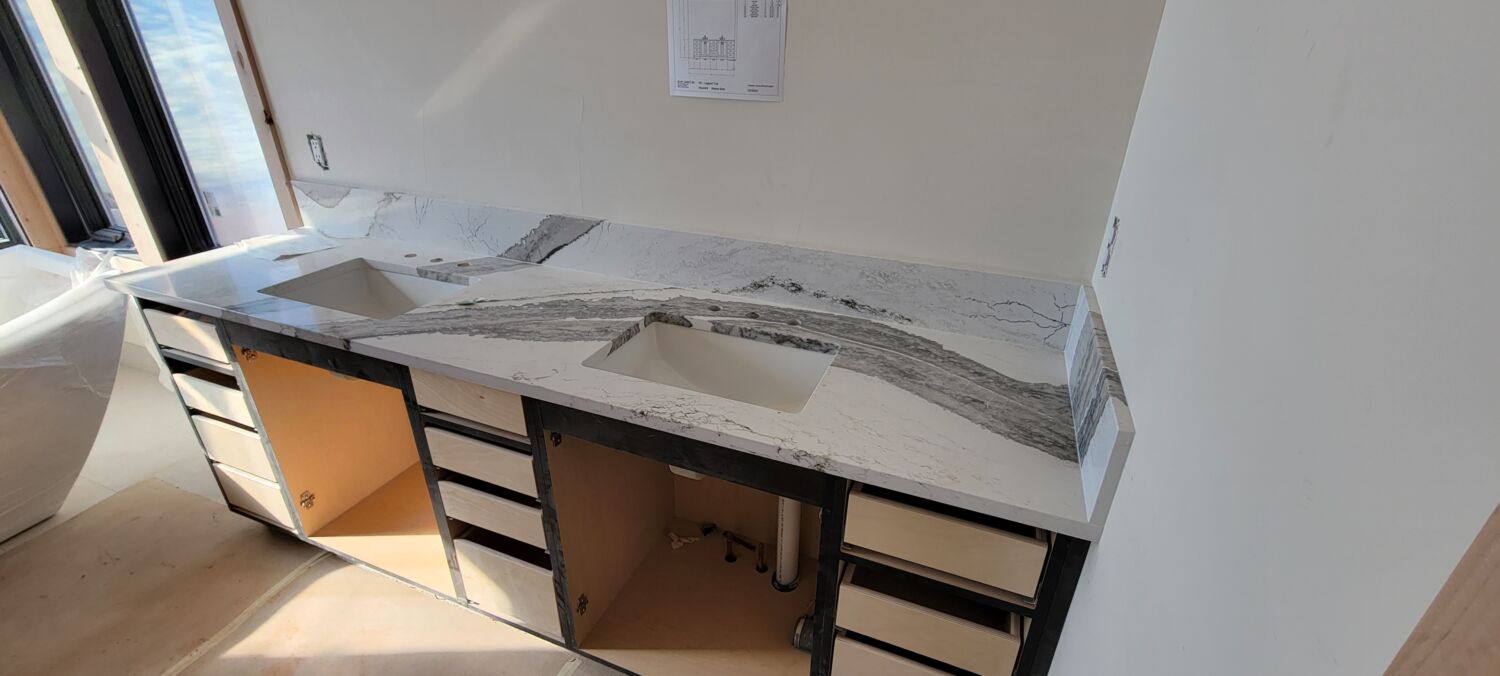
“So, I chose similar color tones and materials, and even used some of the extra countertop slab from the master bath [shown above]. You’ll be able to see the finished result in next month’s final reveal.”
“The trust was there with Tim and Suanne during the entire project, from the very first planning meetings with Zach, through the interior design selections with me, and the production phase with D. Working with Tim and Suanne was fun and enjoyable throughout the whole process. They are wonderful people, and their home is going to be beautiful!”
MORE PROGRESS PHOTOS
As Jill mentioned above, we plan to share the final reveal of Tim and Suanne’s custom home in next month’s blog post. Until then, explore the latest photos from their jobsite below.
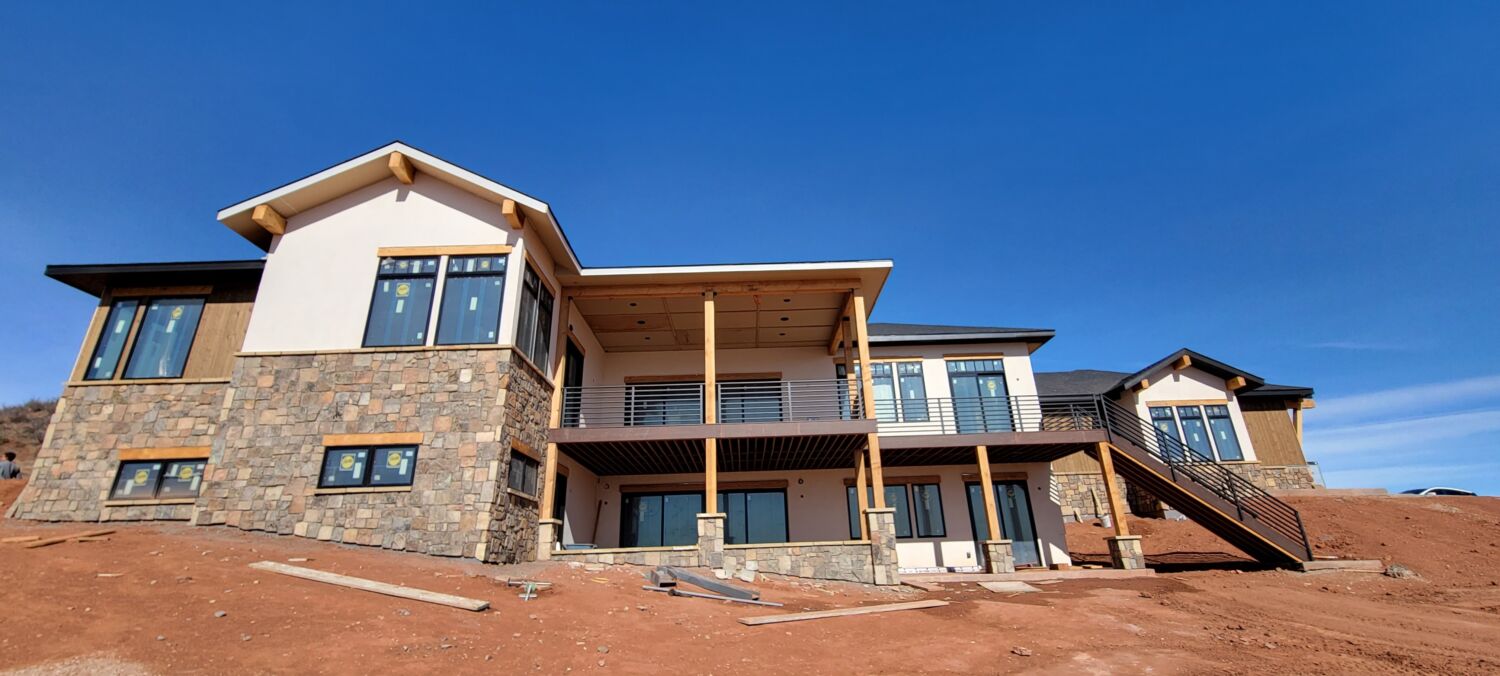
The exterior is a mix of natural stone veneer, stucco and shiplap siding.
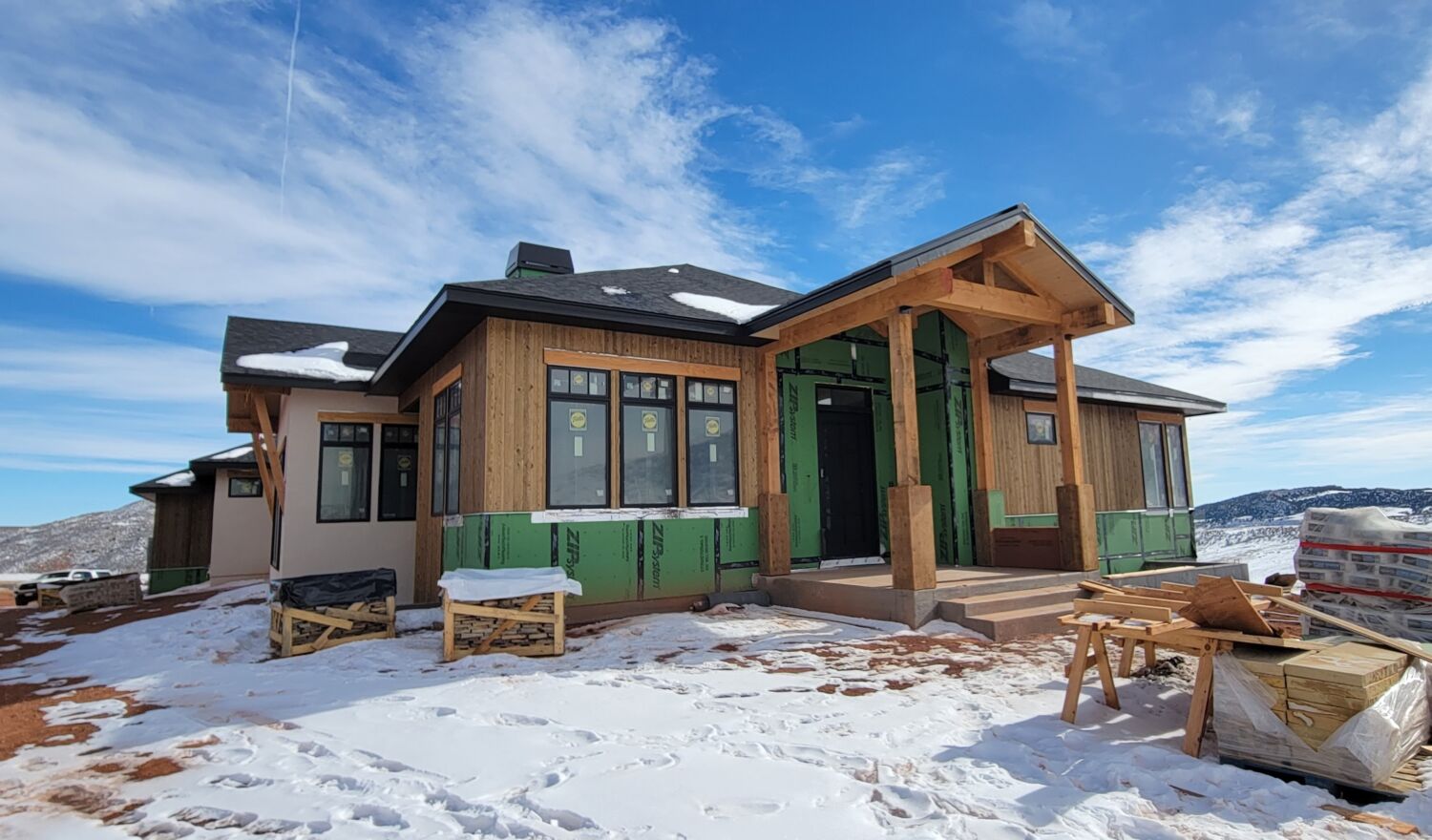
Timbers, soffits, headers over windows, and the tongue and groove porch ceiling, are all Douglas fir.
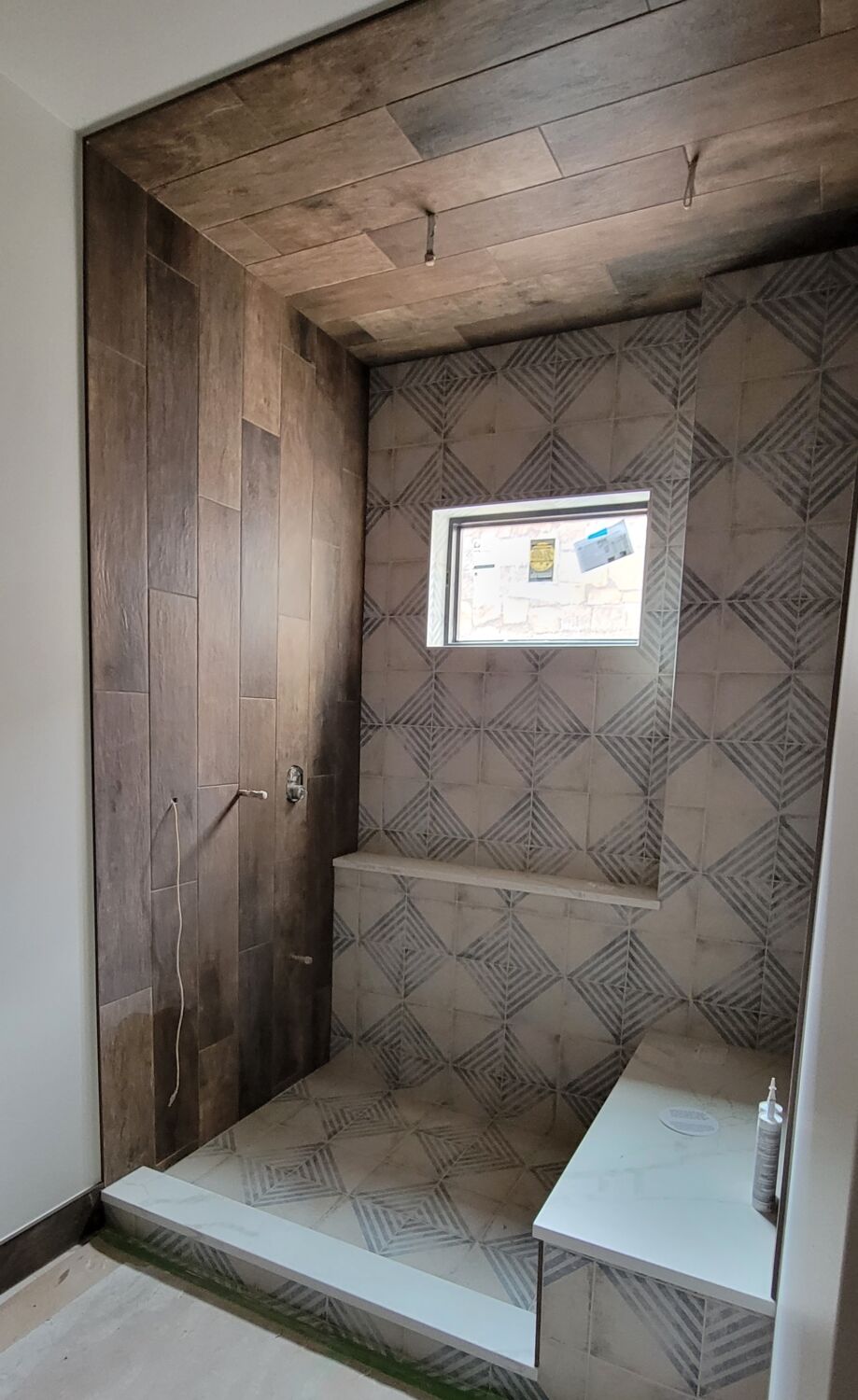
Inside, our team installed tile in all the bathrooms, including this guest bath (above).
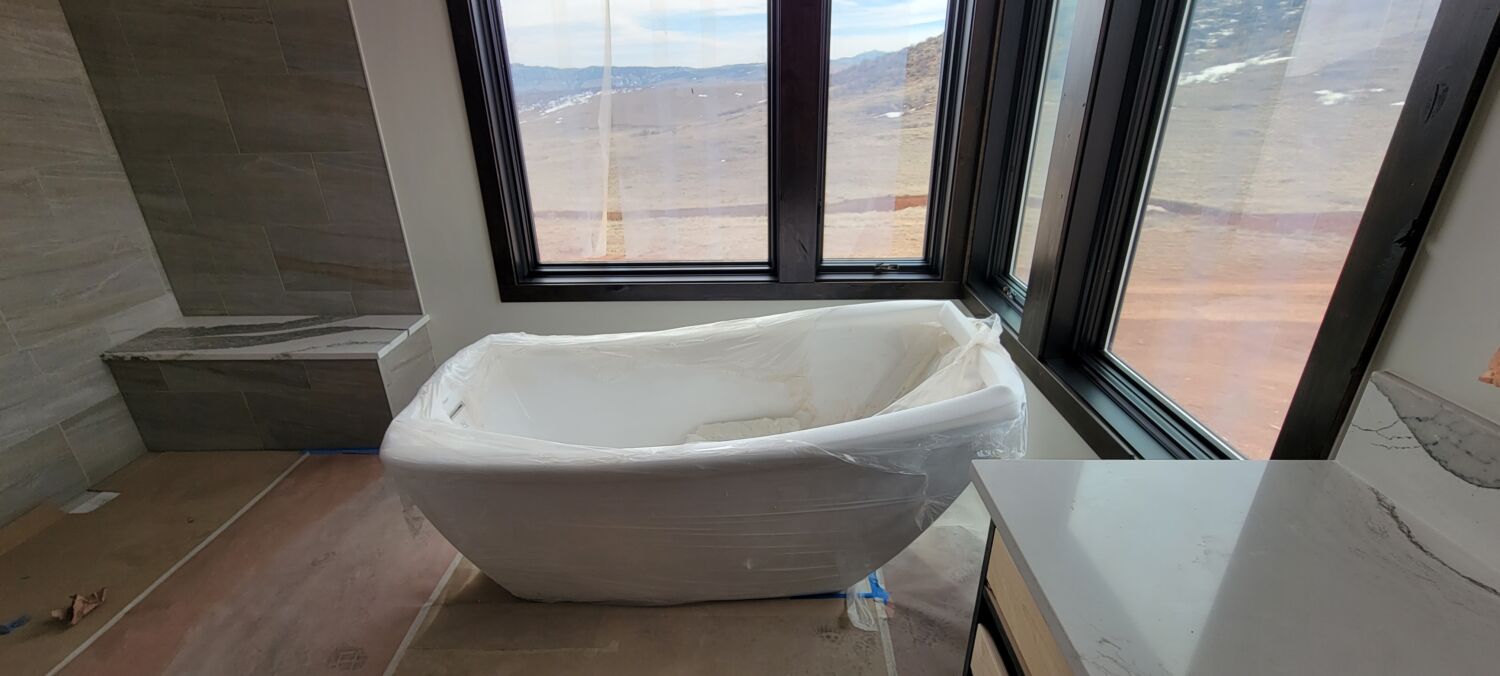
As well as in the curbless shower of the five-piece master bathroom.
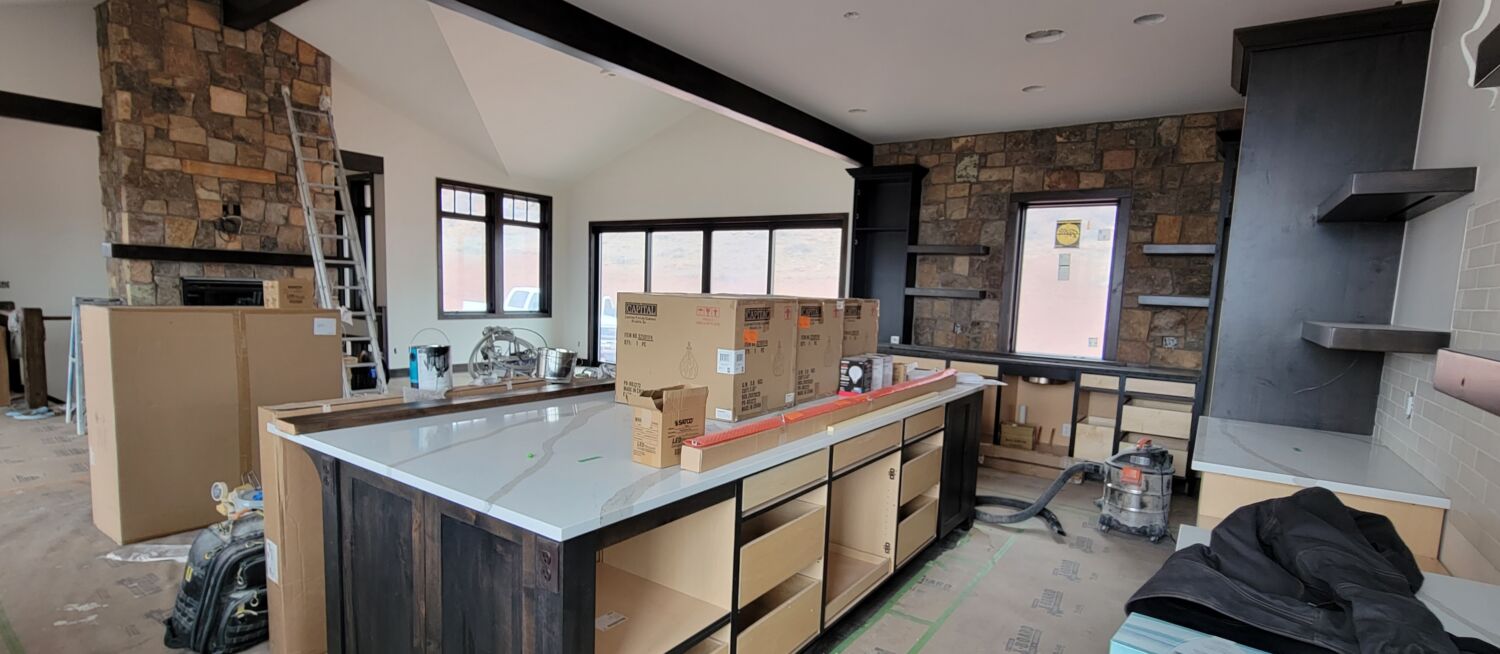
We’ve also been busy installing cabinets, quartz countertops and floating shelves in the kitchen, and staining all beams and trim to match. As Jill mentioned, the wet bar’s accent wall (above) is the same stone veneer used on the exterior siding and the fireplace surround.
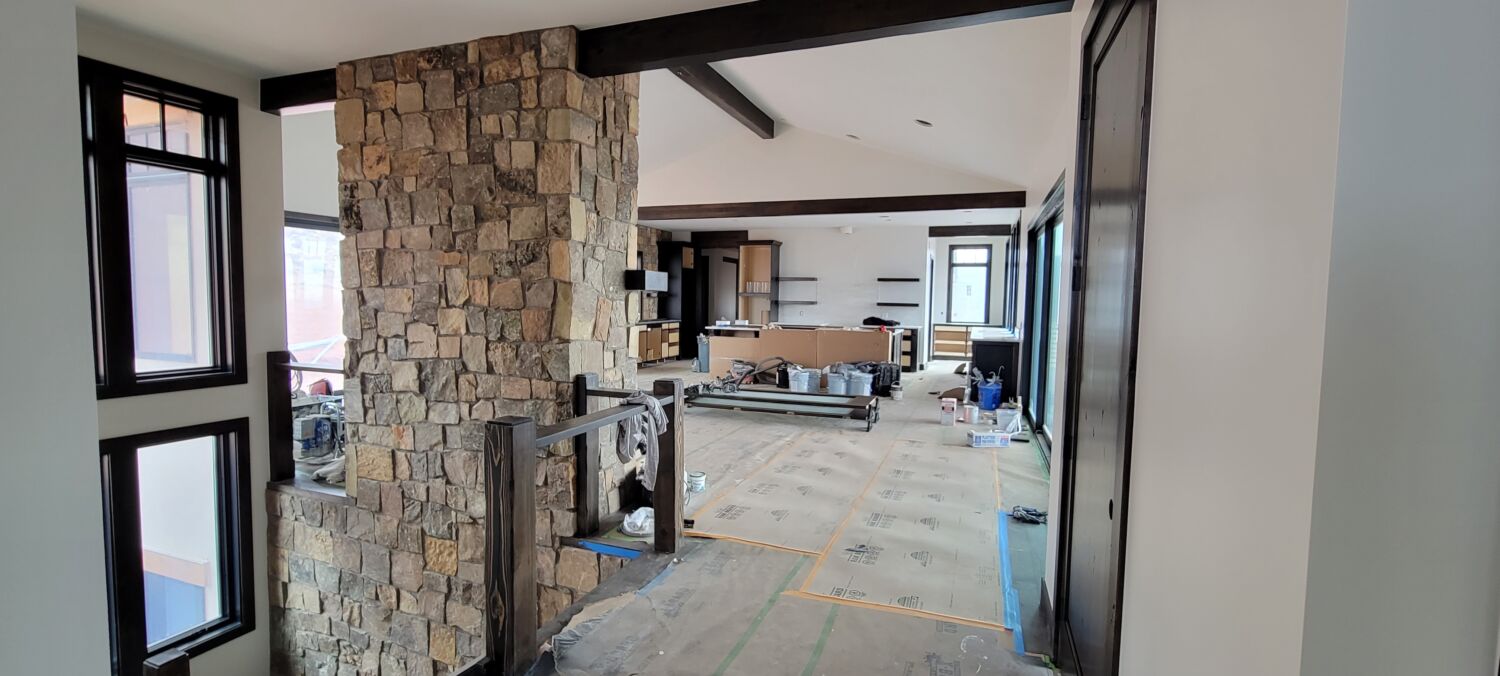
Wood posts and railings will soon have metal balusters and handrails on the stairs that lead down to the basement.
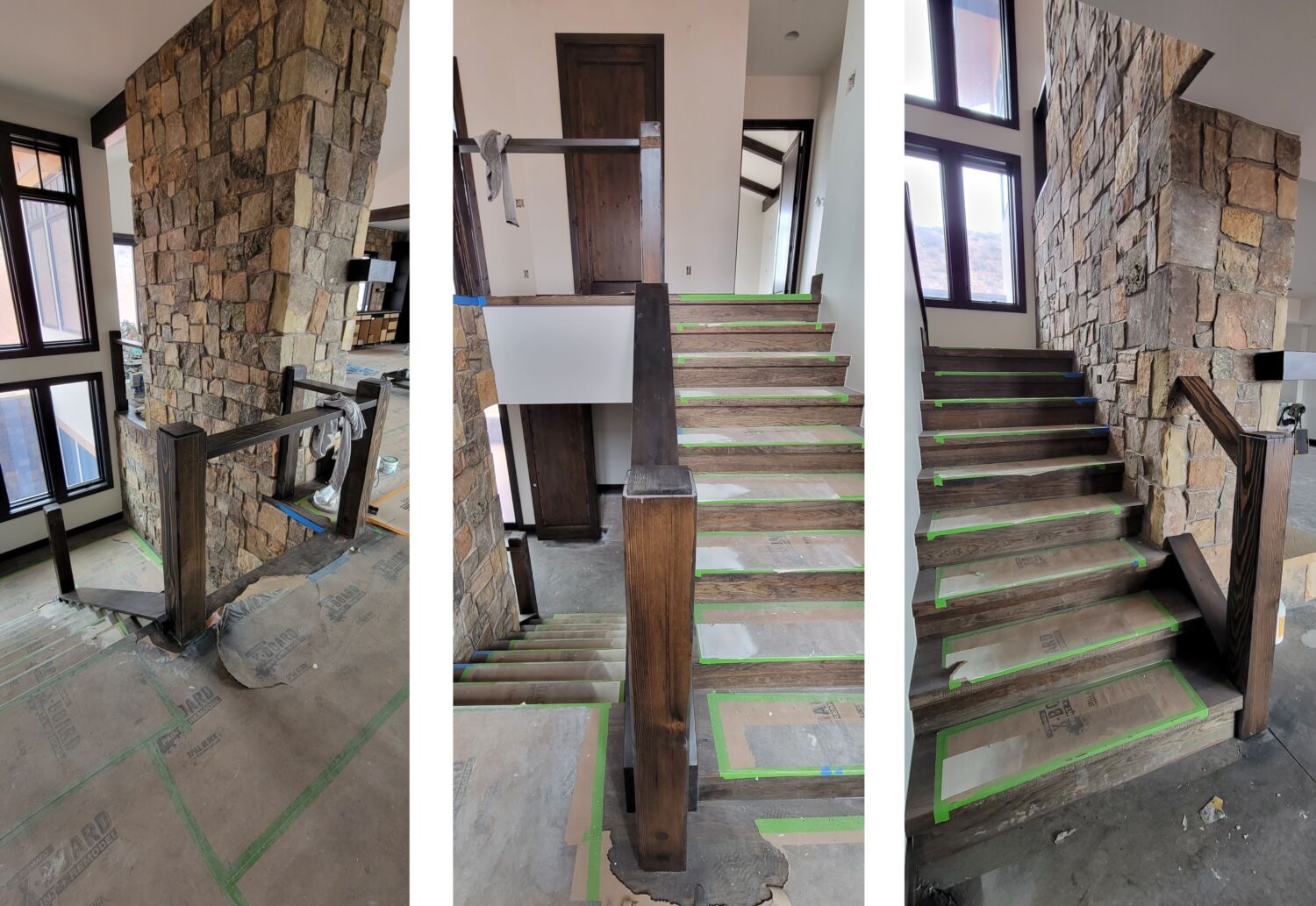
The massive stone fireplace surround spans two floors of the home. It also anchors the stairs and adds to the mountain modern design style.
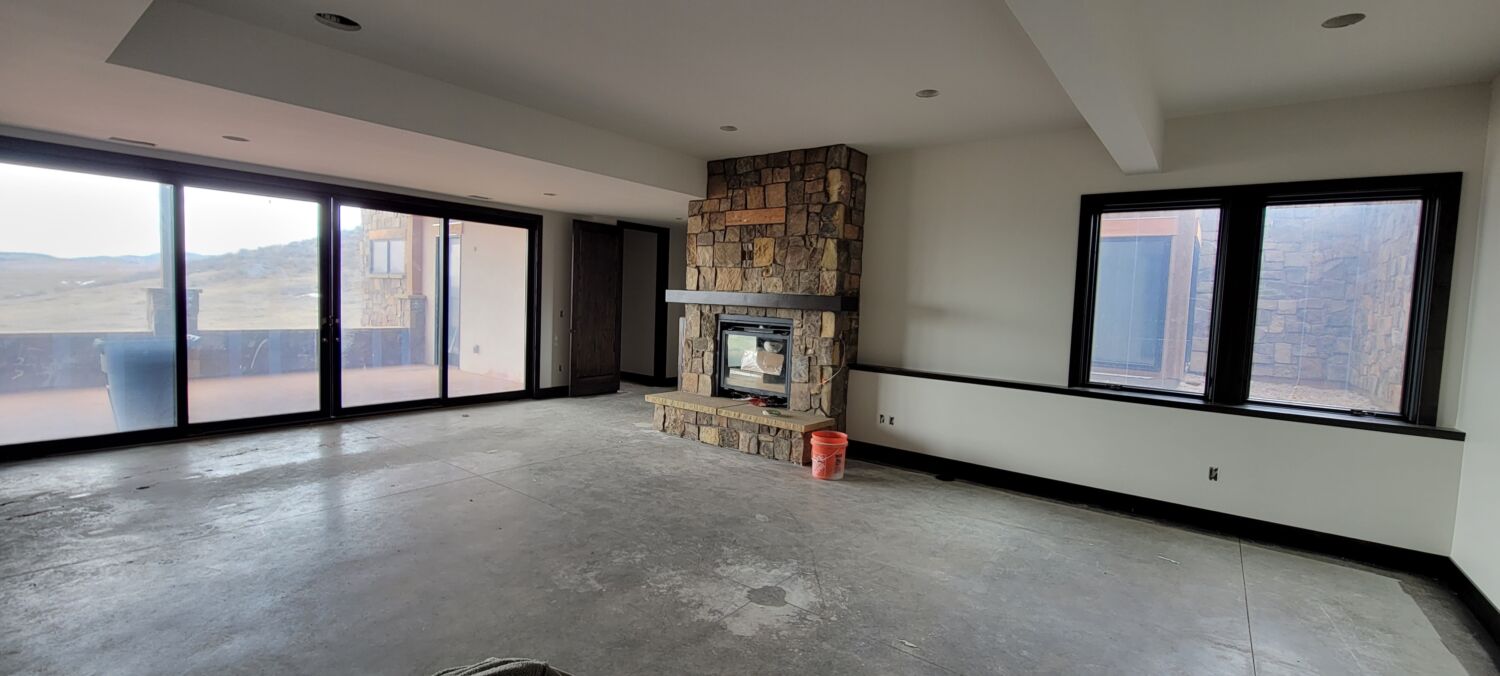
At the base of the stairs, a second natural gas fireplace is a focal point of the rec room in the walk-out basement.
~~~
Next month, explore Tim and Suanne’s finished home in the final post of their blog series, which will include a timelapse of the entire build. Stay tuned!
Whether you build new construction, or remodel what you have, HighCraft’s experienced design-build team can navigate every detail of the planning and construction process so you don’t have to. Contact HighCraft with questions or to schedule a free consultation.
