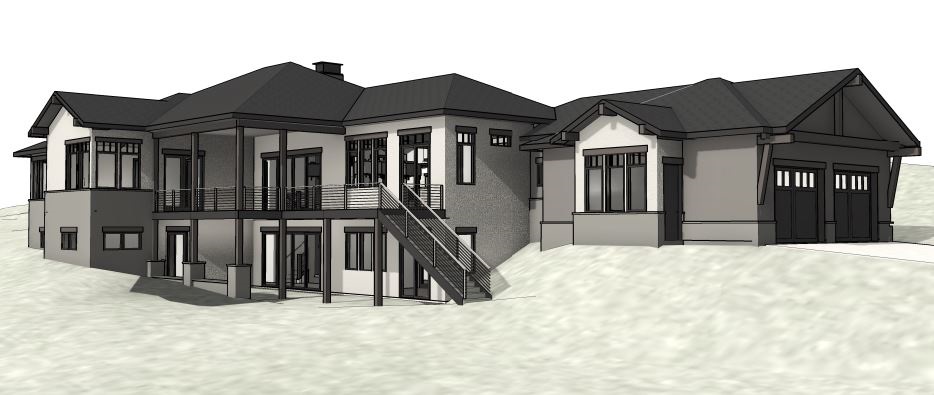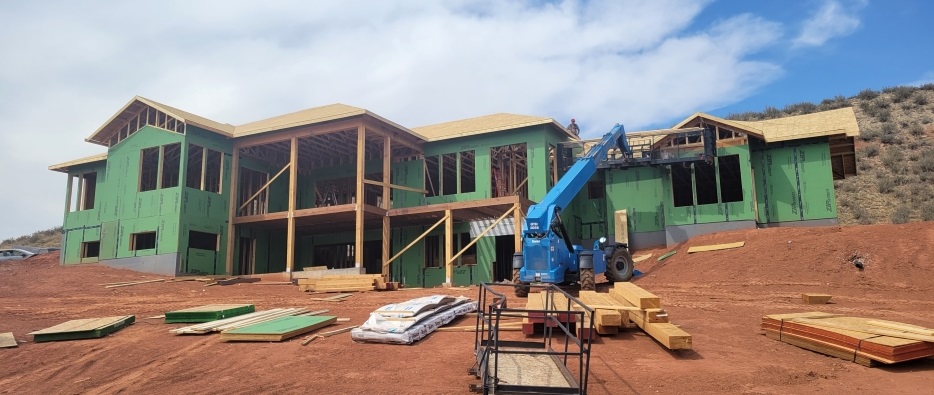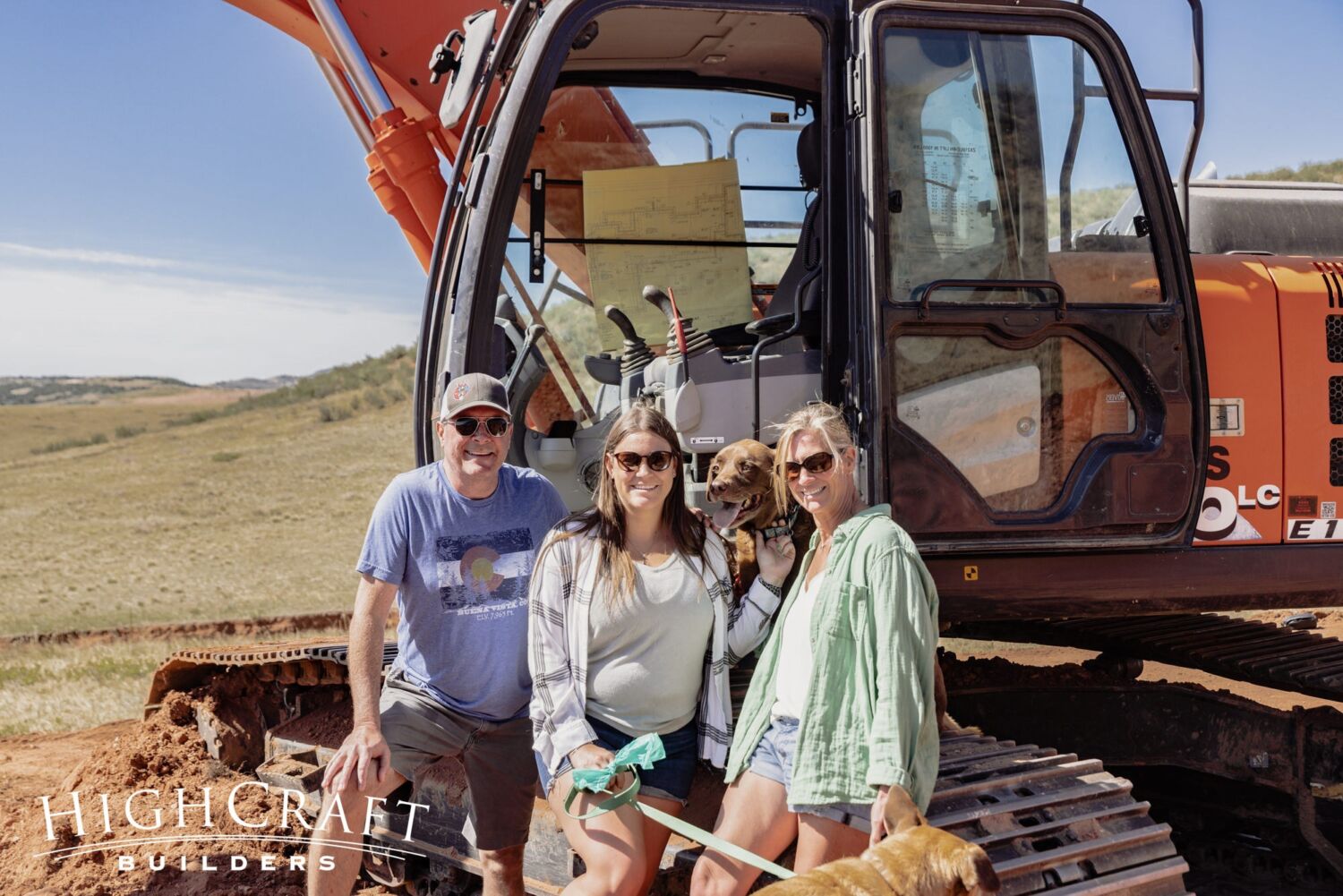
Today, we’re starting a new blog series that will follow one couple’s custom home build northeast of Livermore.
In today’s post, we’ll introduce Tim and Suanne and outline goals for their forever home. We’ll also share a video from groundbreaking day with a bird’s-eye view of the landscape, and photos during the early days of foundation and framing.
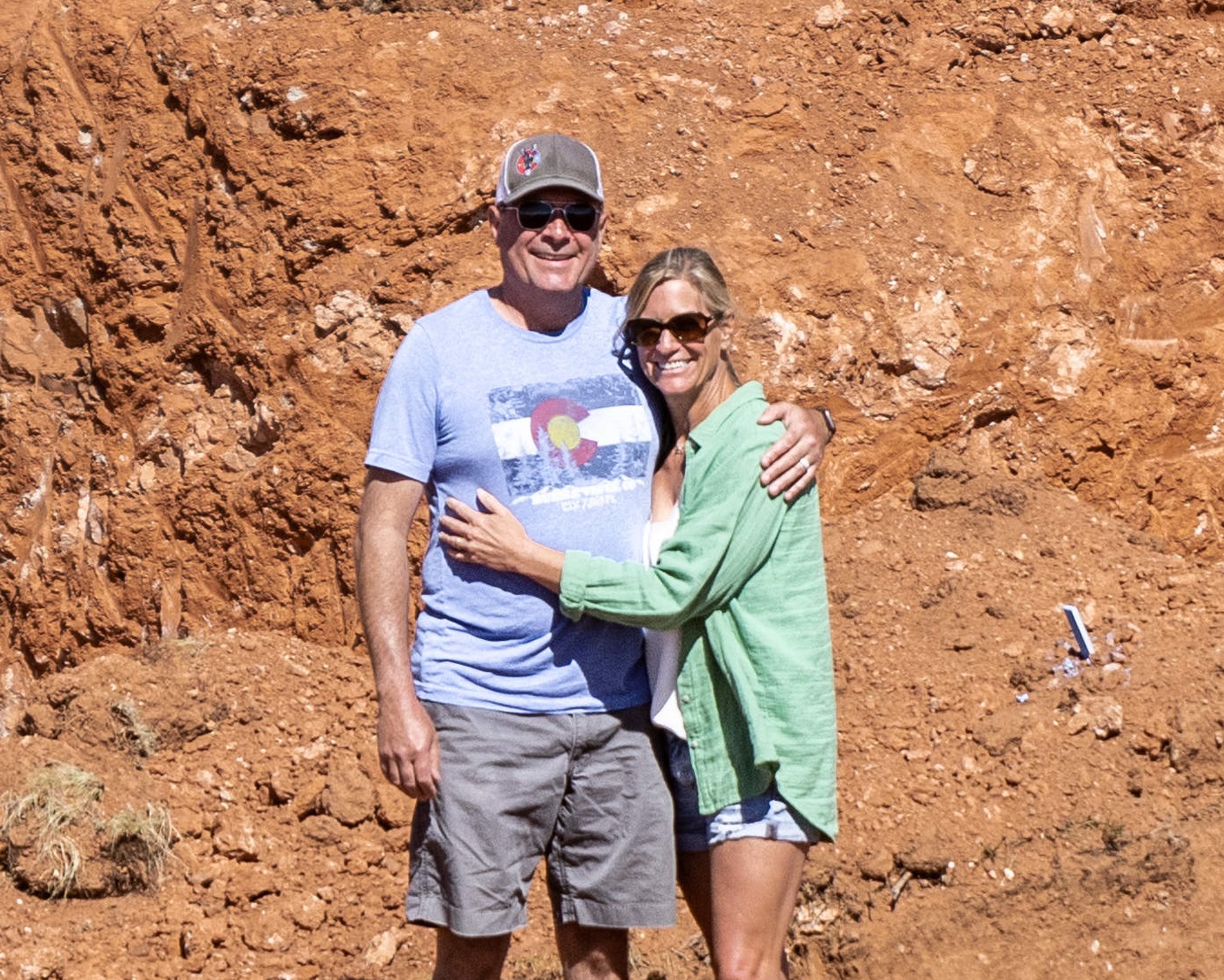
MEET THE HOMEOWNERS
Suanne is originally from Golden, and Tim is from upstate New York, but the couple has called Morrison, Colorado, home for the last twenty-two years. Although their house in Morrison was a wonderful place to raise their two daughters, Tim and Suanne knew it would never be their forever home.
“We’ve been talking about building our dream home for years,” says Tim.
“And I really like that kind of stuff,” Suanne says about designing their forever home. “I feel like I can see things on paper, picture where things are going to be. So it’s really fun to take what’s in my head and put it into a house.”
Once their daughters left for college, the empty nesters began to think about what they wanted in their future dream home. They also toyed with the idea of buying a second house in the mountains as a weekend getaway. But the more the couple thought about owning two homes to serve two purposes, the more they wanted one home that would feel like a mountain retreat where they would live full-time. Tim and Suanne began looking for raw land.
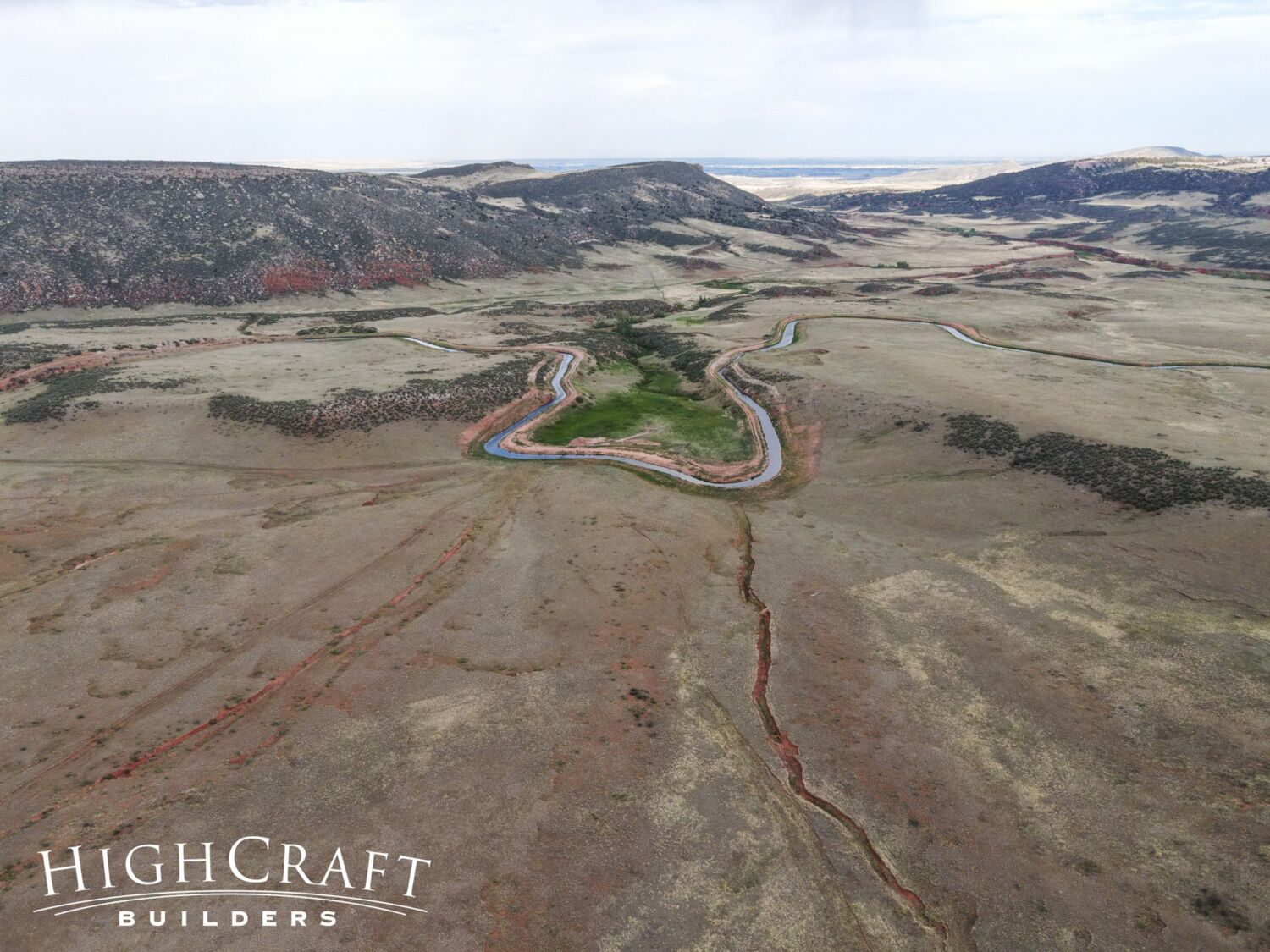
“THIS IS IT”
“We always wanted to live in Northern Colorado,” Tim says. “Some of Suanne’s family is up here, and we love the Fort Collins area. We’ve been looking for property up there for about ten years, trying to find just the right spot.”
And in the summer of 2020, the couple found it.
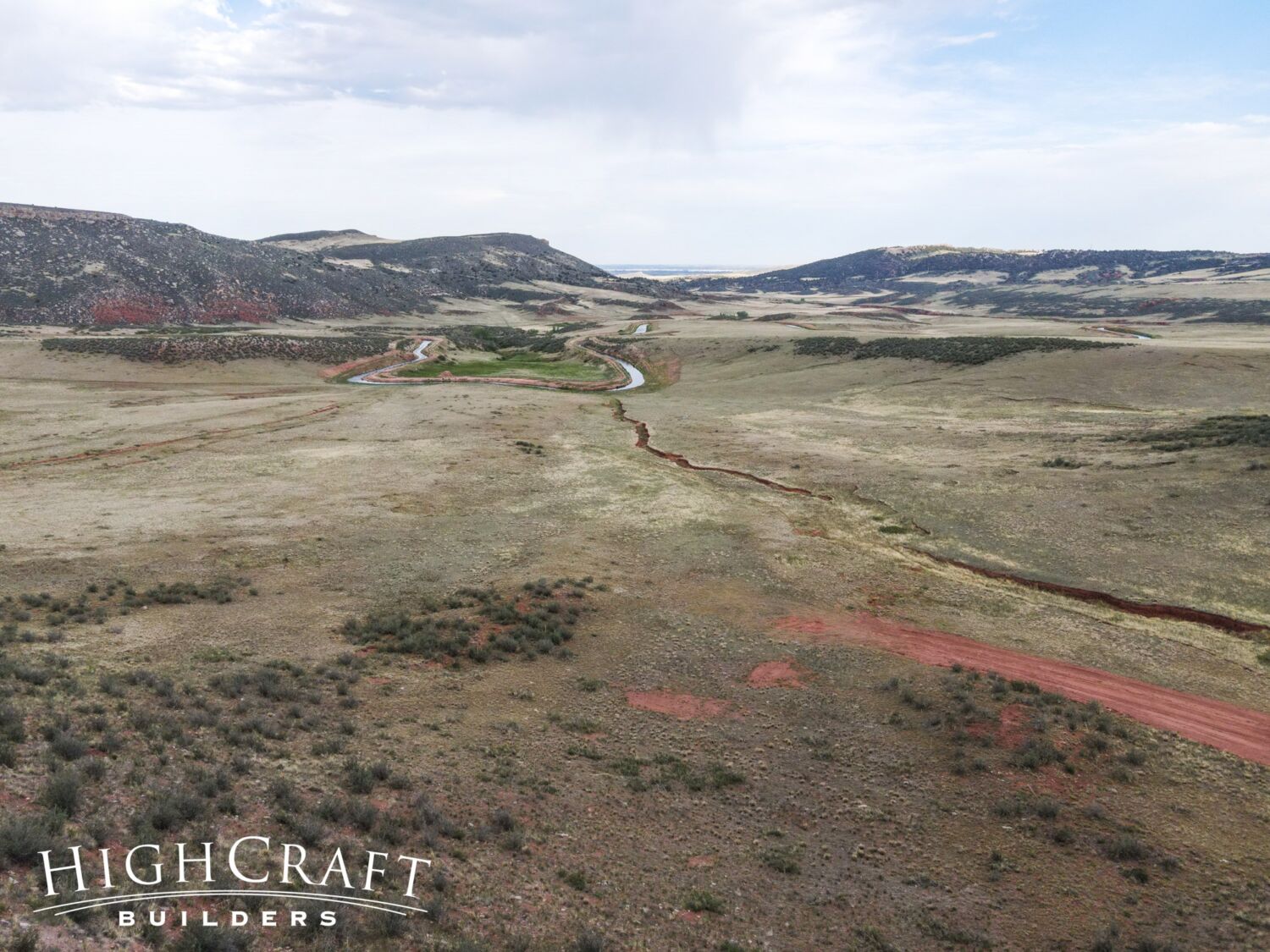
“The views are amazing, and it’s close enough to town,” Tim says of the 35-acre parcel northeast of The Forks in Livermore. “We thought to ourselves ‘this is it.’”
Tim and Suanne’s original plan was to hold onto the land for five to ten years, and build on it later. But every time they camped on the property, fished on the Poudre, or went sledding down one of their hills, they loved it so much they didn’t want to leave.
“We just decided to build,” Tim admits, and the couple never looked back.
FINDING THE RIGHT TEAM
“This is our final dream home,” Tim says, “and we wanted it done right.”
Before selling their home in Morrison, the couple had talked to an architect, but the architect told them they would need to find their own builder. And when they talked to a few builders, none of them had an in-house architect. Tim and Suanne were hoping to find a full-service company that could do it all under one roof. That’s when they called HighCraft Builders and talked to Zach Larrick.

“We trusted Zach immediately,” Tim says. In addition to having an in-house architectural and interior design team, Tim and Suanne also appreciated HighCraft’s fixed-price bid, five-year warranty, and solid reputation for quality construction.
“HighCraft could do everything,” Suanne adds.
When a new neighbor asked Tim and Suanne who they had hired to design and build their home, he was thrilled they chose HighCraft. In his opinion, HighCraft was the best builder in Northern Colorado. “He told us ‘You’re going to increase the value of all our homes up here by hiring HighCraft,’” Tim recalls. “When he gave us that unsolicited testimonial, I was like ‘Holy cow. That’s huge.’”
The encounter reinforced Tim and Suanne’s decision to go with HighCraft Builders.
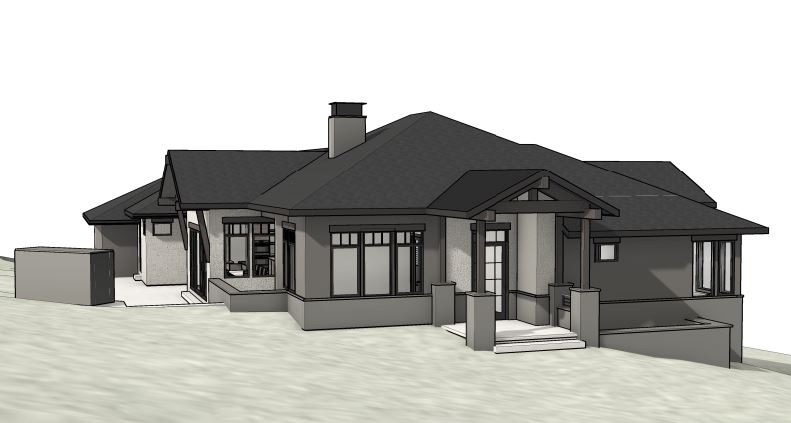
GOALS FOR THE NEW HOME
What were Tim and Suanne’s top GOALS when designing their custom home with HighCraft?
- install windows that capture the views and flood the home with natural light
- encourage indoor-outdoor entertaining
- have the capacity to host overnight guests (friends and family, including grandkids)
- create the ability to safely age in place
- design an open-concept kitchen, dining and great room area
- build a ranch-style home with a walk-out basement
- incorporate a mountain modern design style
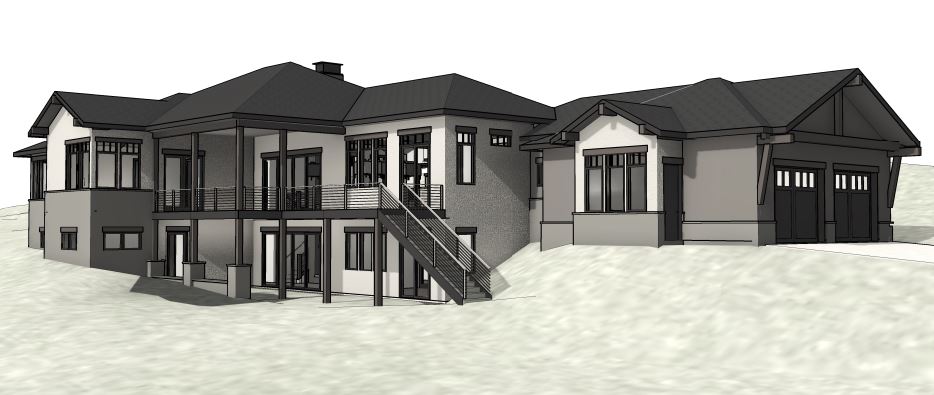
What are some of the MUST-HAVE finishes, special features or unique rooms in Tim and Suanne’s mountain modern design?
- master suite on the main level
- shaft built for a future elevator
- study on the main floor
- oversized island in the kitchen
- huge walk-in butler’s pantry with cabinets, extra sink, and commercial-grade refrigerator and freezer
- no upper cabinets in the kitchen (Suanne is shorter and step stools drive her crazy)
- wet bar off the kitchen and dining area
- smaller bedrooms (their last home had overly large bedrooms that felt like wasted space)
- workout room in the basement
- bunkroom in the basement
The resulting floorplan is a 4-bedroom, 3.5-bath ranch-style home with an 874-s.f. garage and 4,886 s.f. of finished living space.
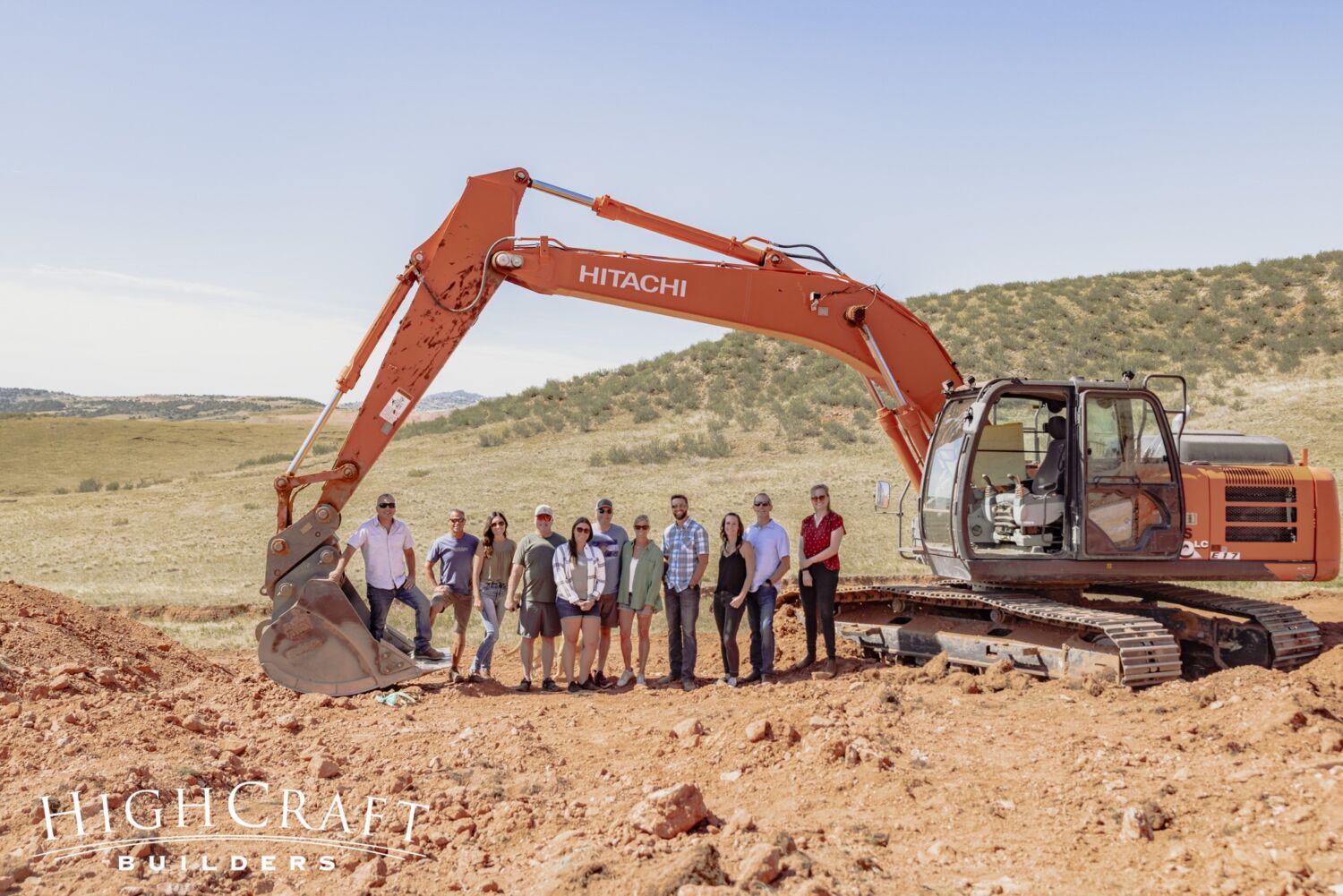
GROUNDBREAKING DAY
Groundbreaking day marks the end of the planning phase and the beginning of construction.
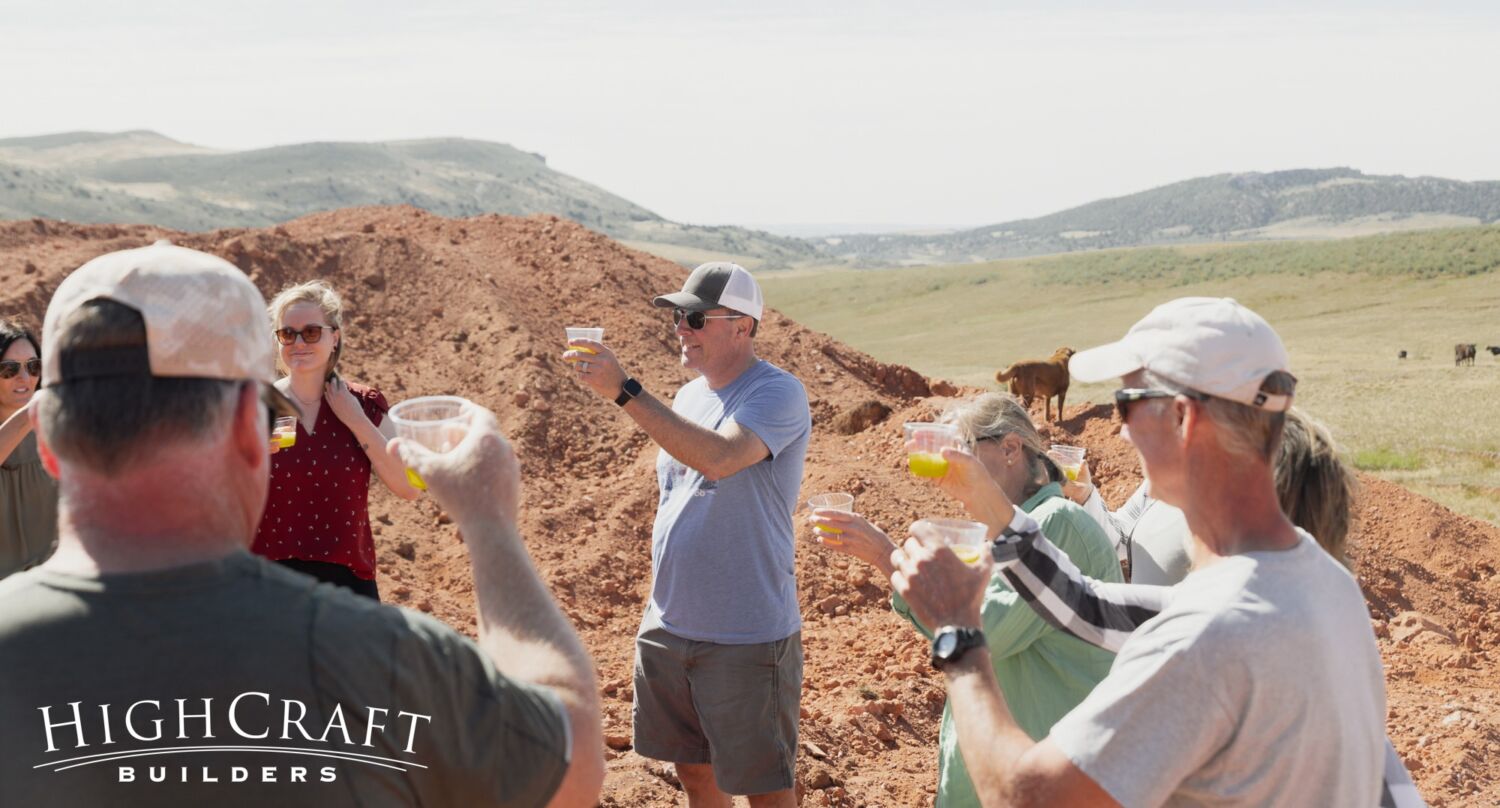
It’s an important milestone and cause for celebration.
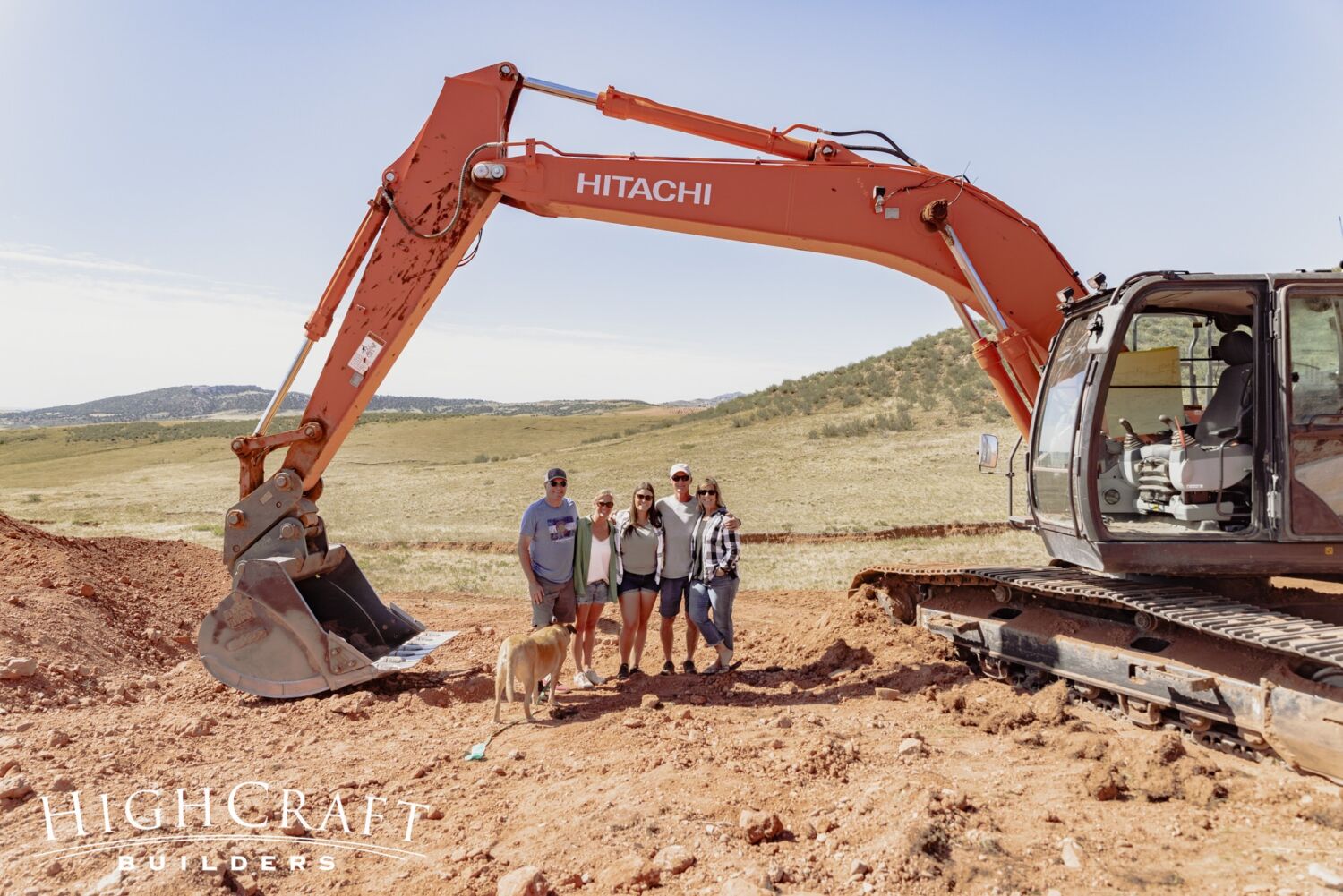
In addition to the HighCraft team, Tim, Suanne, daughter Brooke, two of their dogs, and Suanne’s sister and brother-in-law, were there to kick off construction.
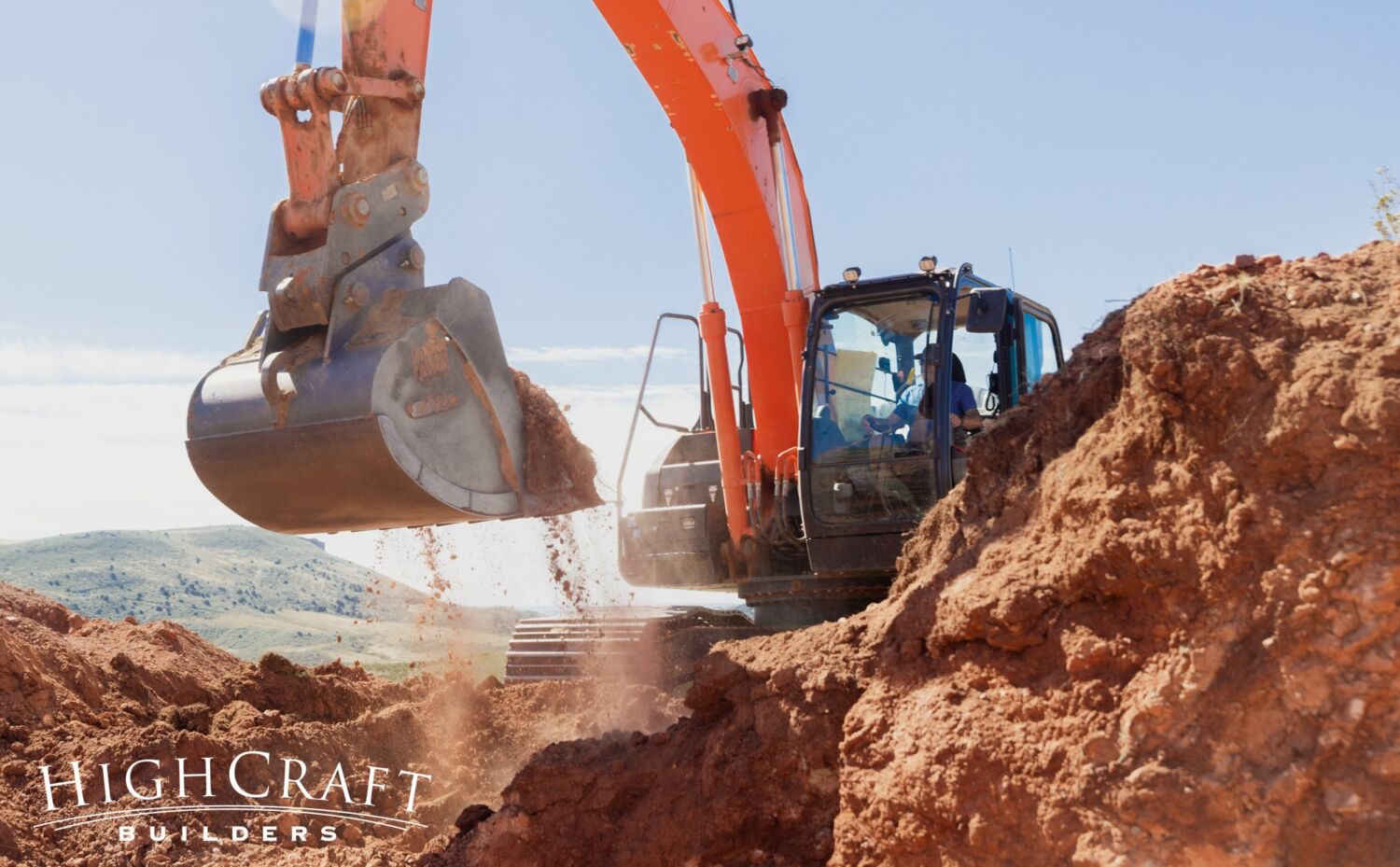
Tim took the first ceremonial dig in the dirt.
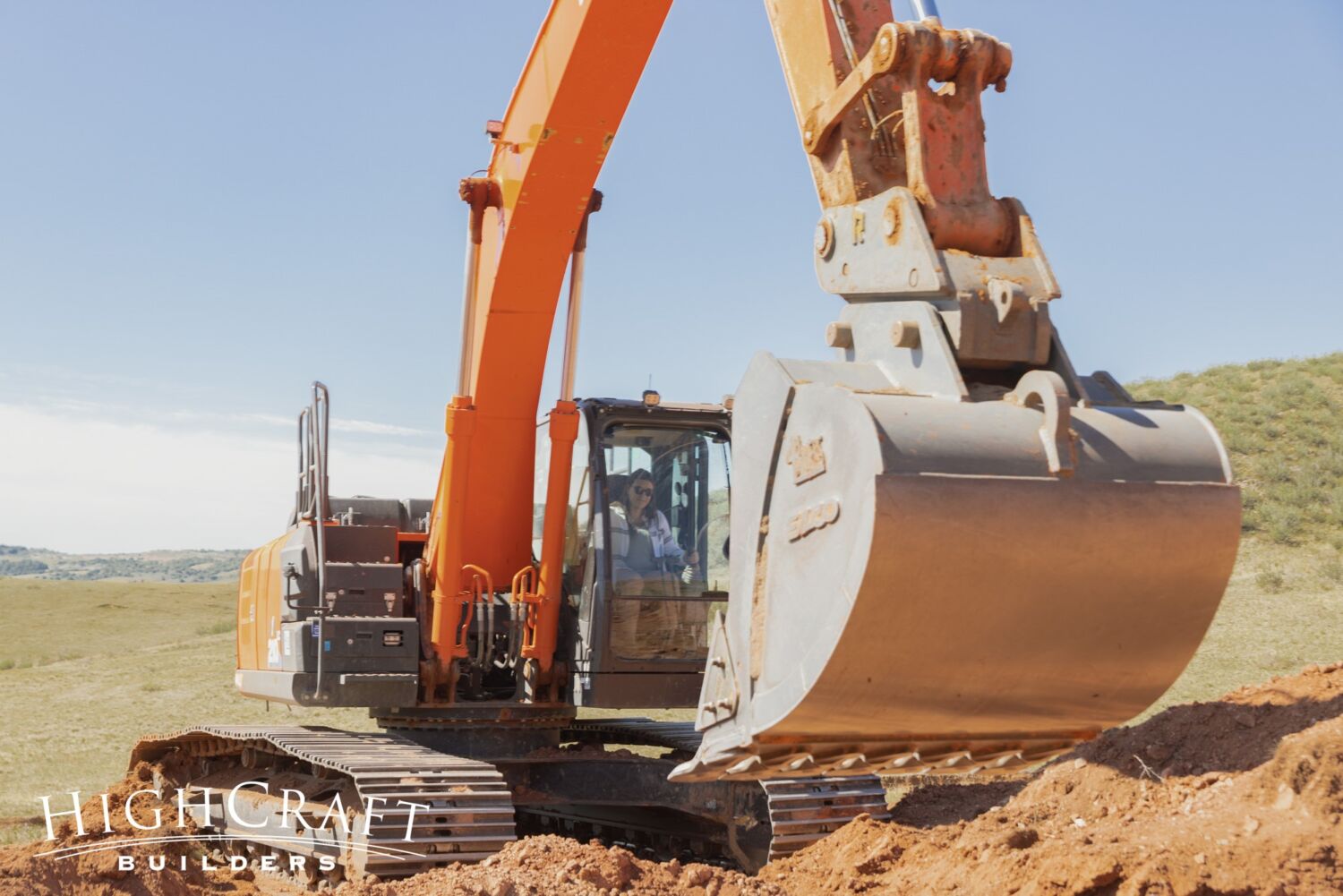
And Brooke was next to climb in the cab and break ground after her dad.
We love the fun video (above) that includes aerial drone footage of the property on groundbreaking day.
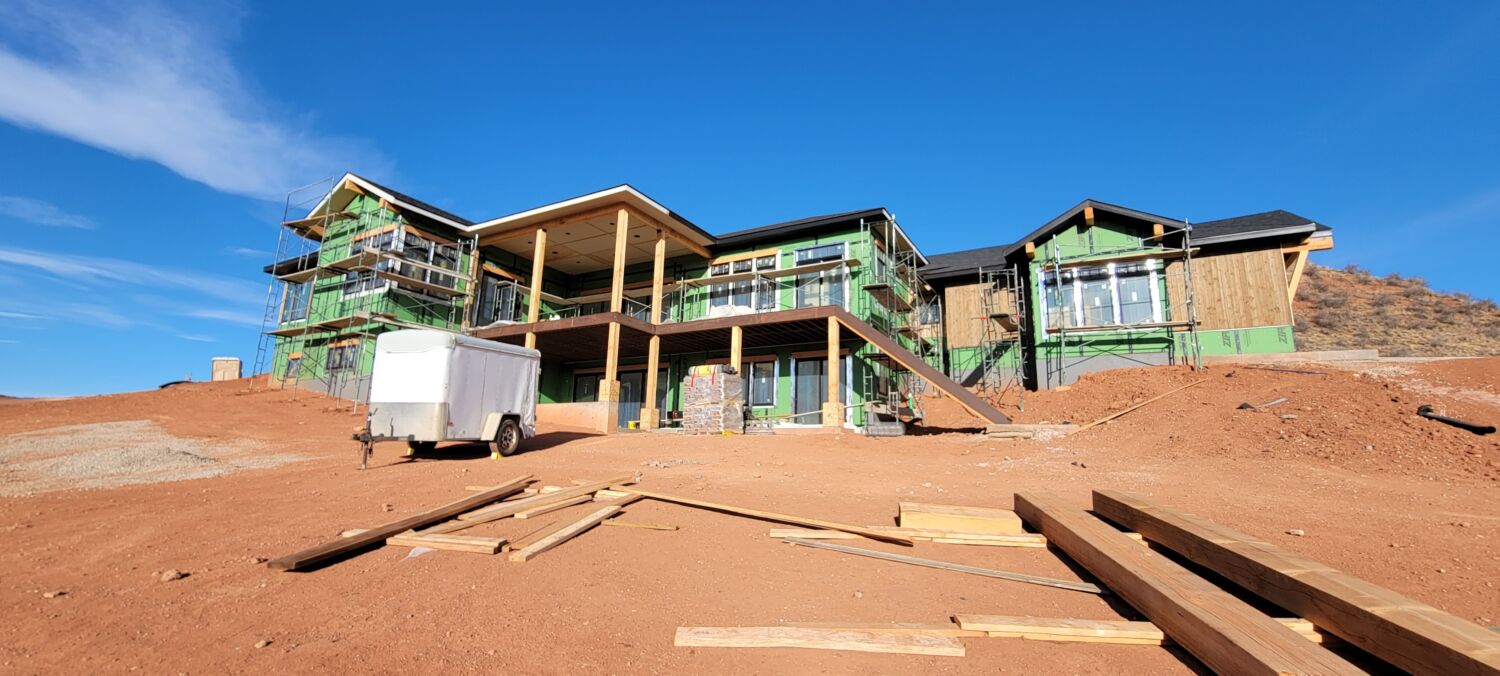
Soon after, we got to work on the foundation and framing of Tim and Suanne’s home.
To learn more about the unique challenges of building in the mountains and foothills of Northern Colorado, check out the Q&A with HighCraft Project Manager D Walker in another blog series “Building the Dream on Dutch Ridge Ranch: Part 4.”
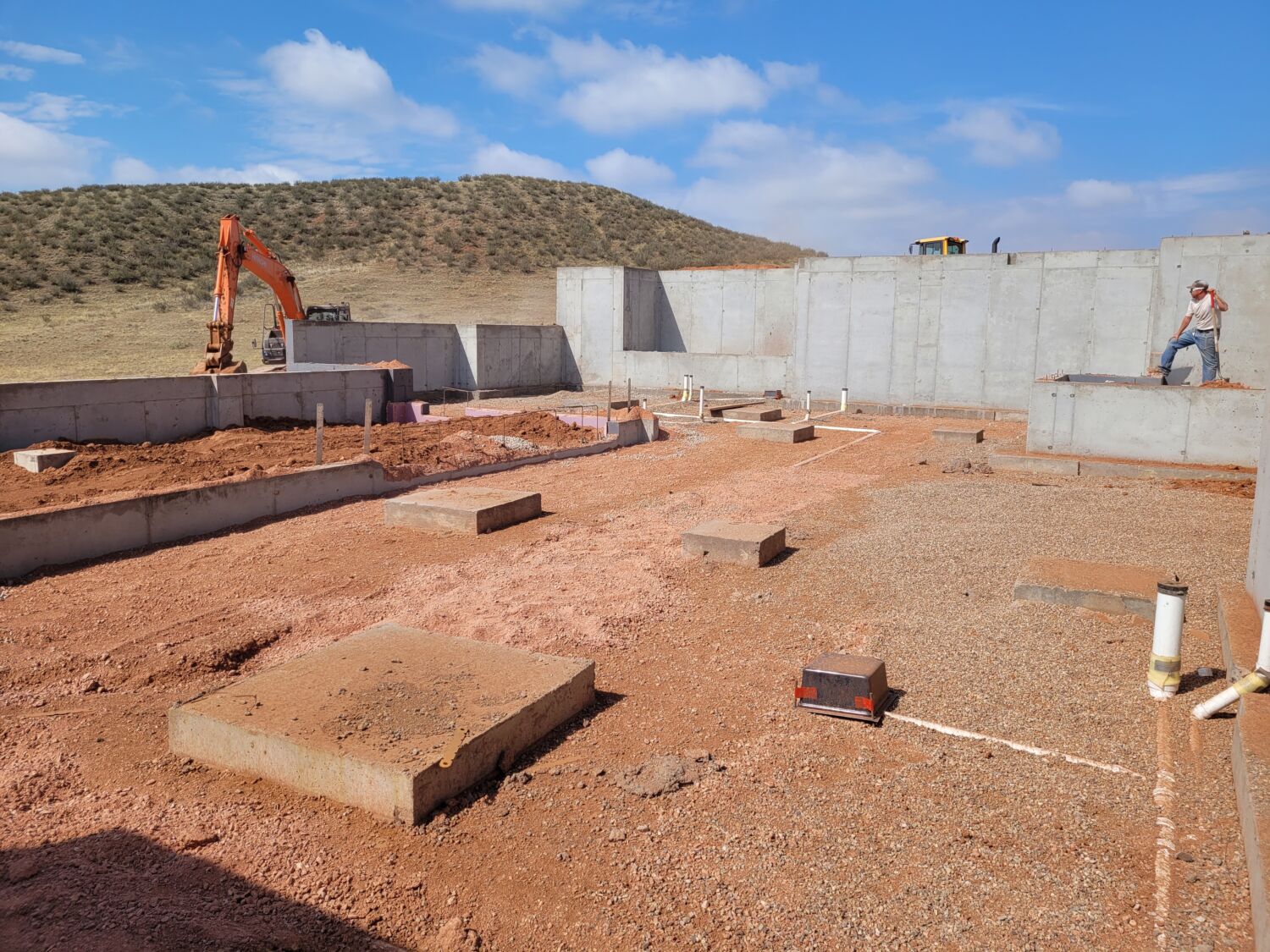
The 2,273 s.f. finished basement will include a rec room, workout room, bunkroom, two more guest bedrooms, two full bathrooms, with an additional 362-s.f. unfinished storage and mechanical room.
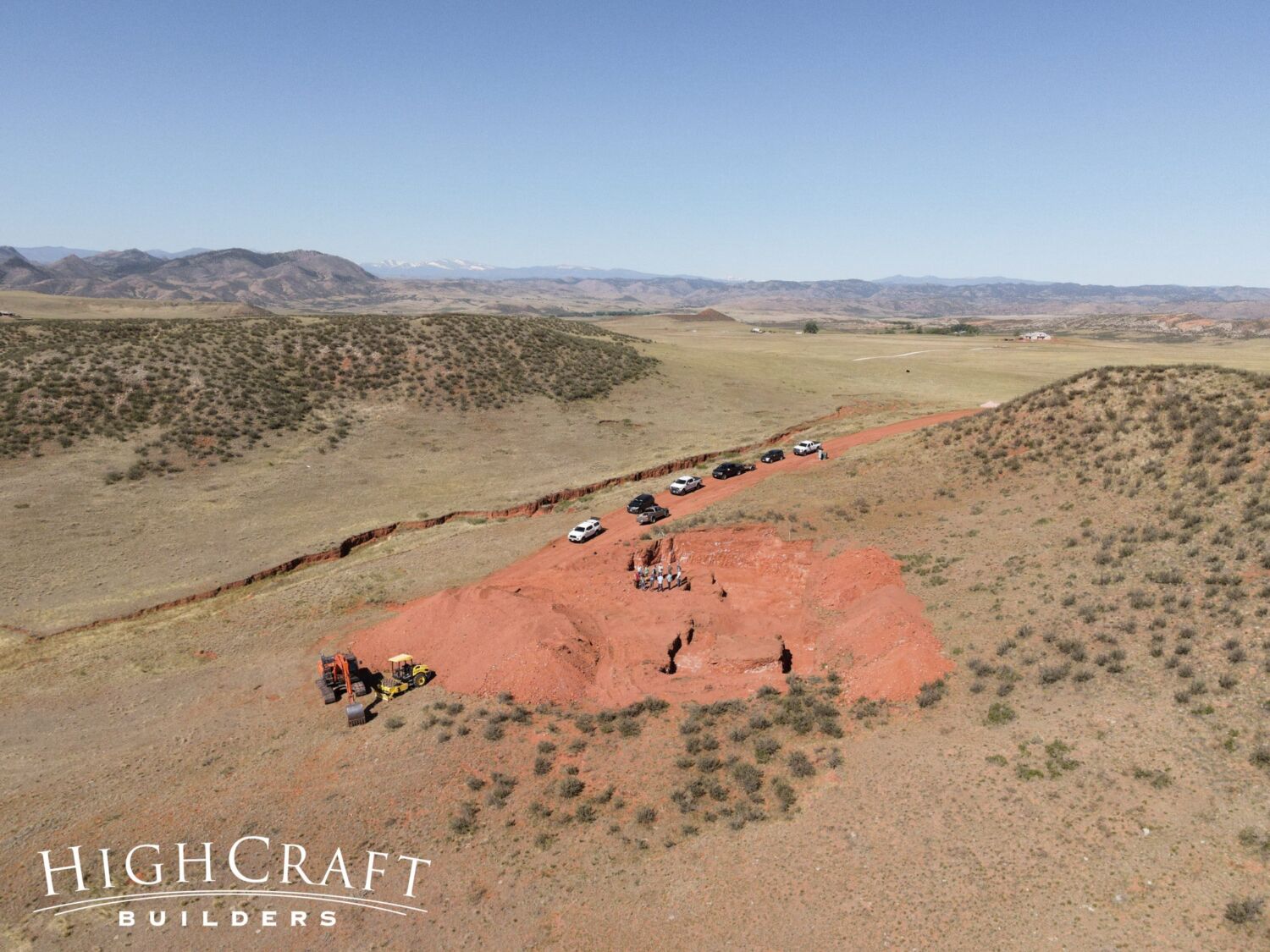
The house was strategically positioned on the back side of a hill for added privacy.
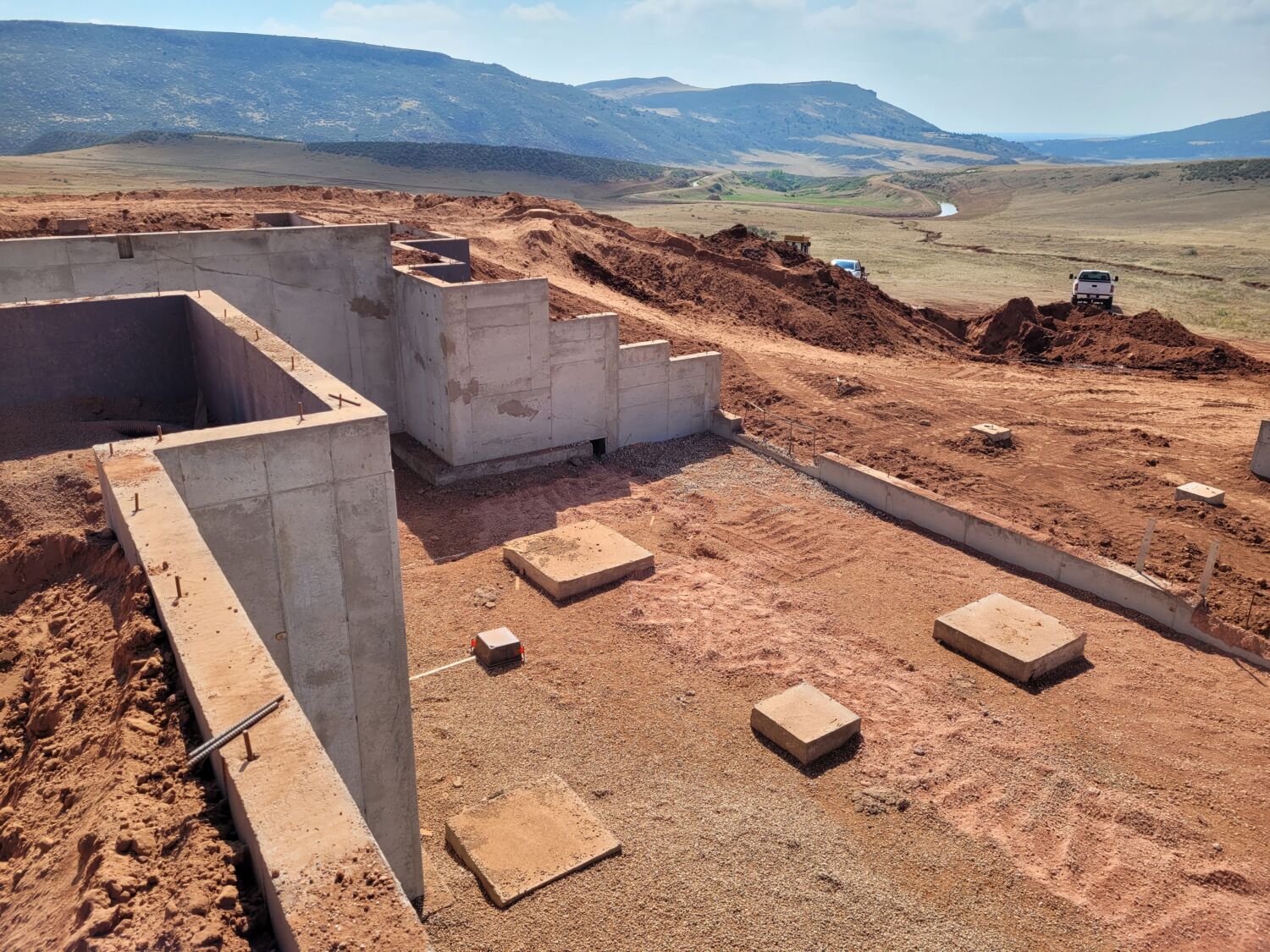
“We’re so glad we made that decision,” Tim says. “It’s so secluded. We will never see another house from our view.”
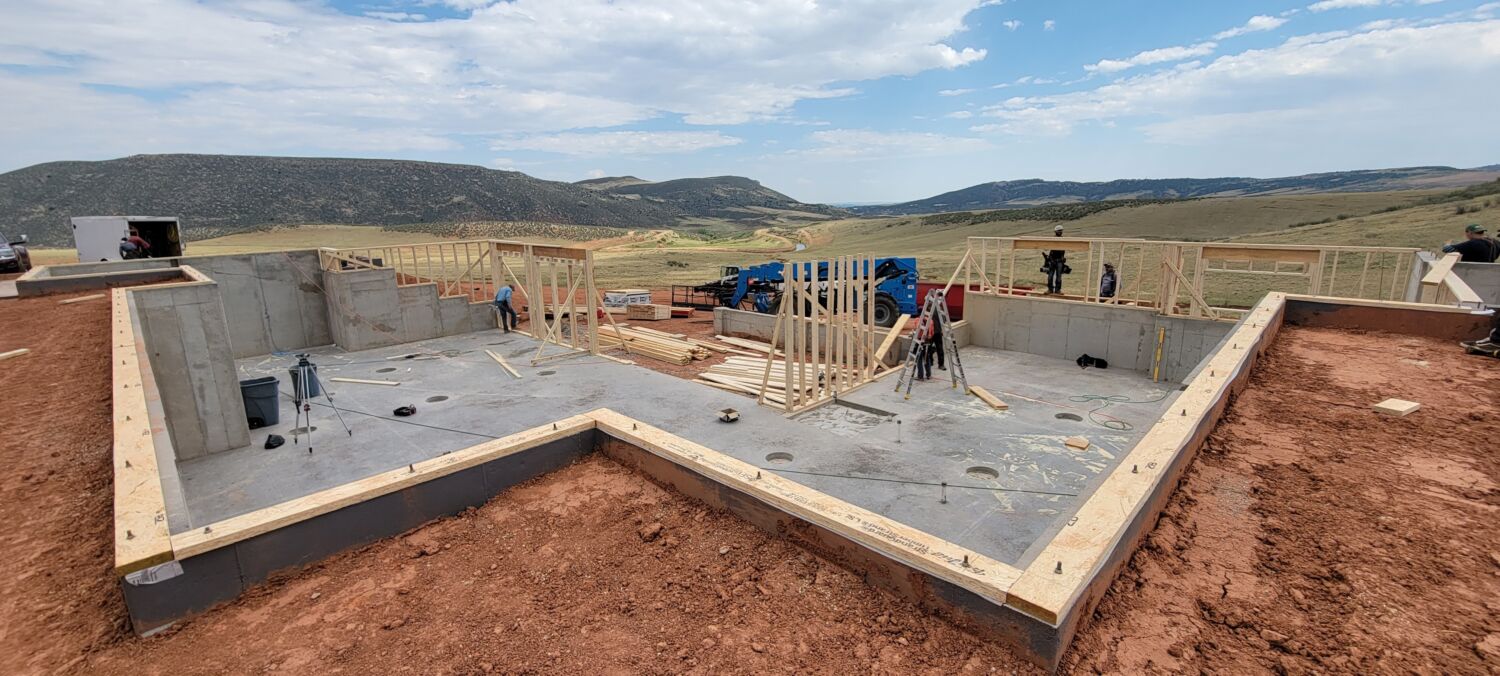
After completing the foundation, we began framing the house.
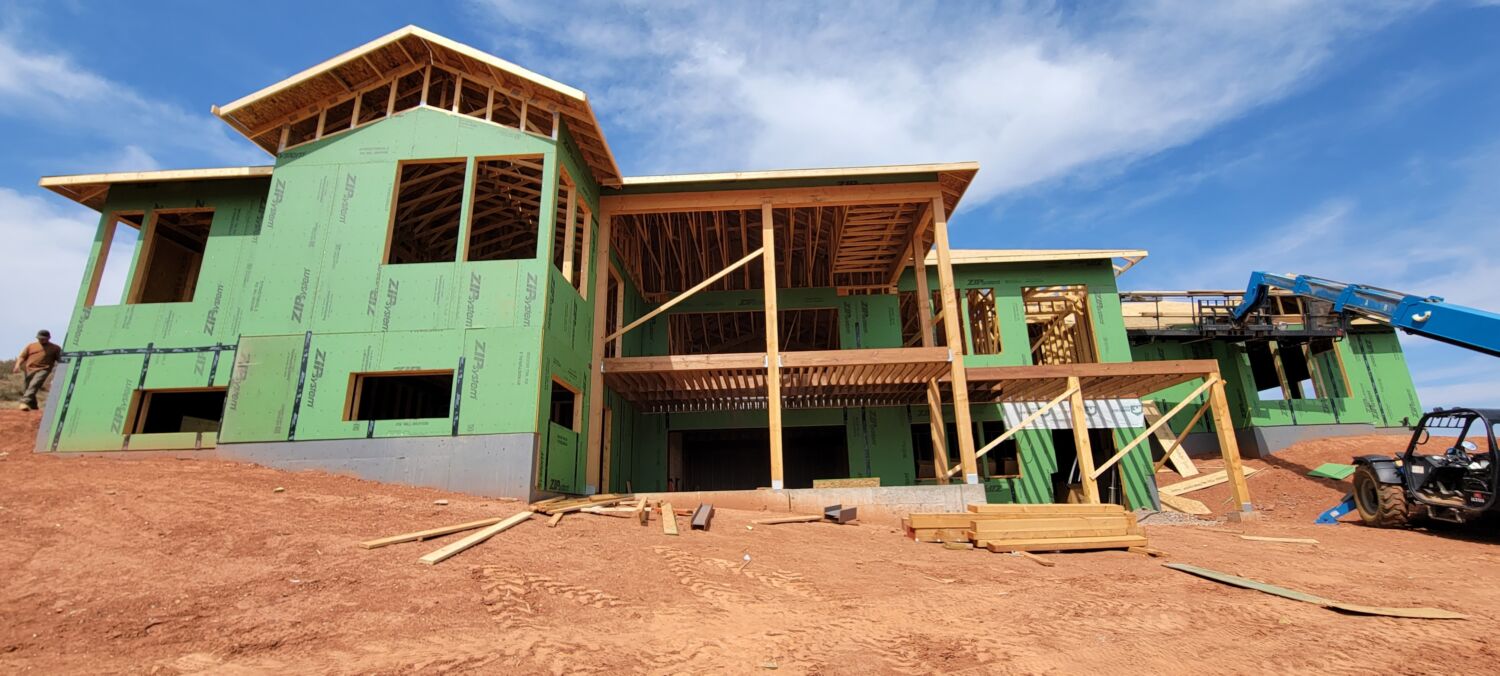
The elevated covered deck off the great room, and the lower walk-out patio, are taking shape.
This slider (above) shows the architect’s rendering (left) coming to life during framing (right).
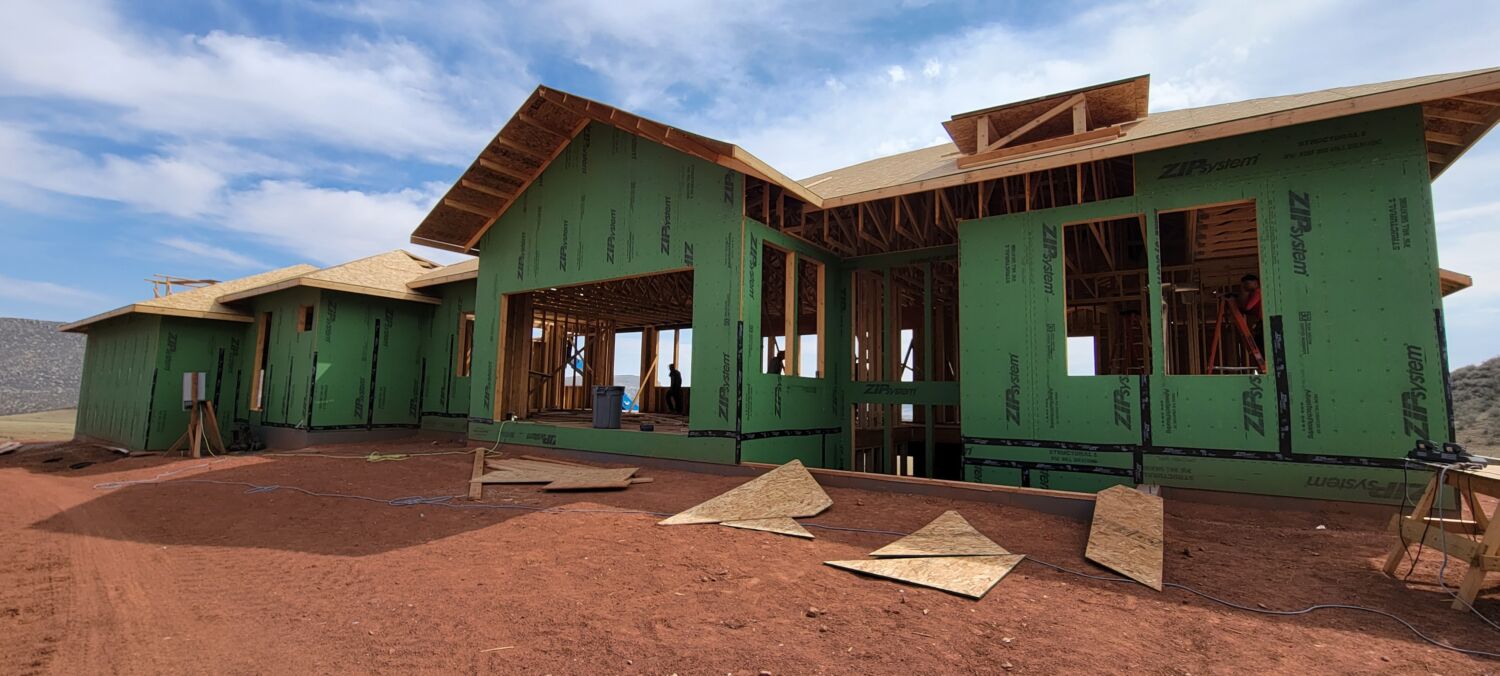
A wall of sliding doors will open from the dining area to an outdoor patio with a natural gas fireplace.
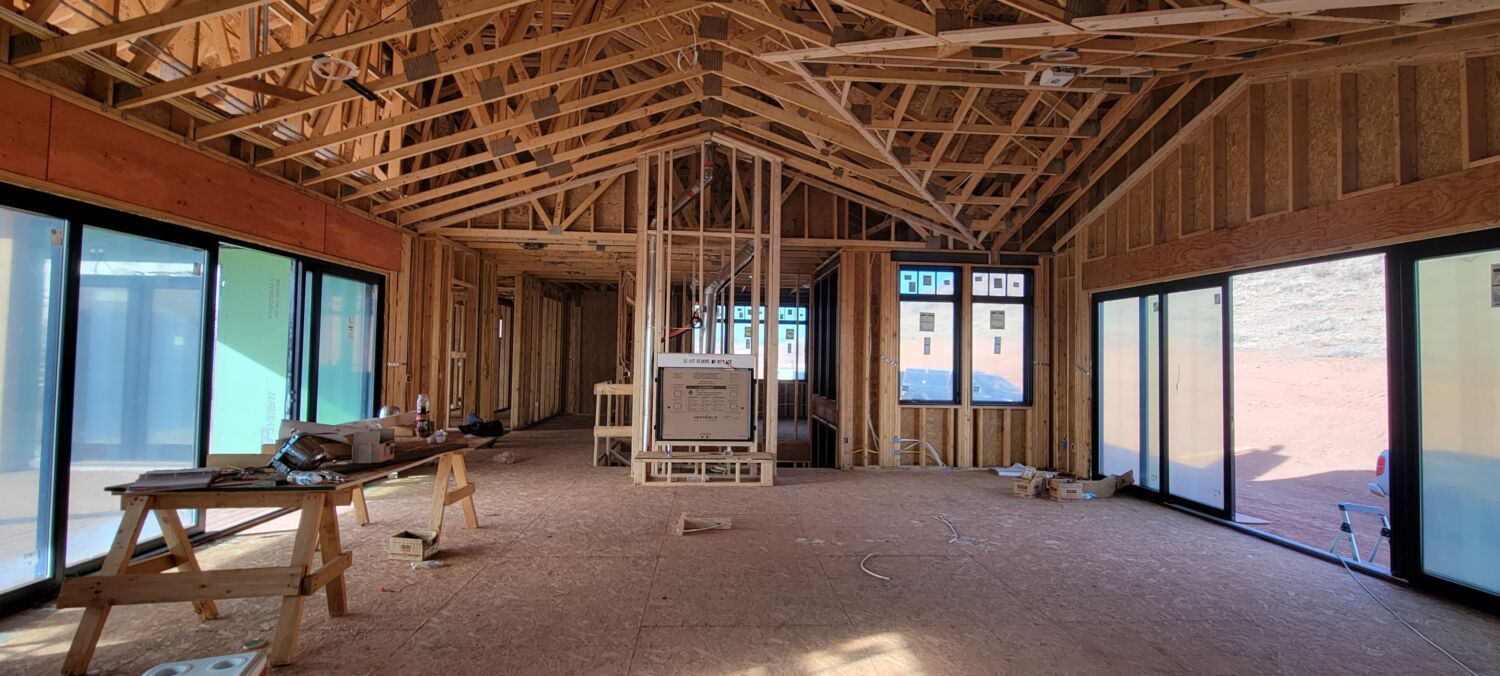
Directly across from those sliding doors, another wall of sliders will open to the elevated deck from the great room.
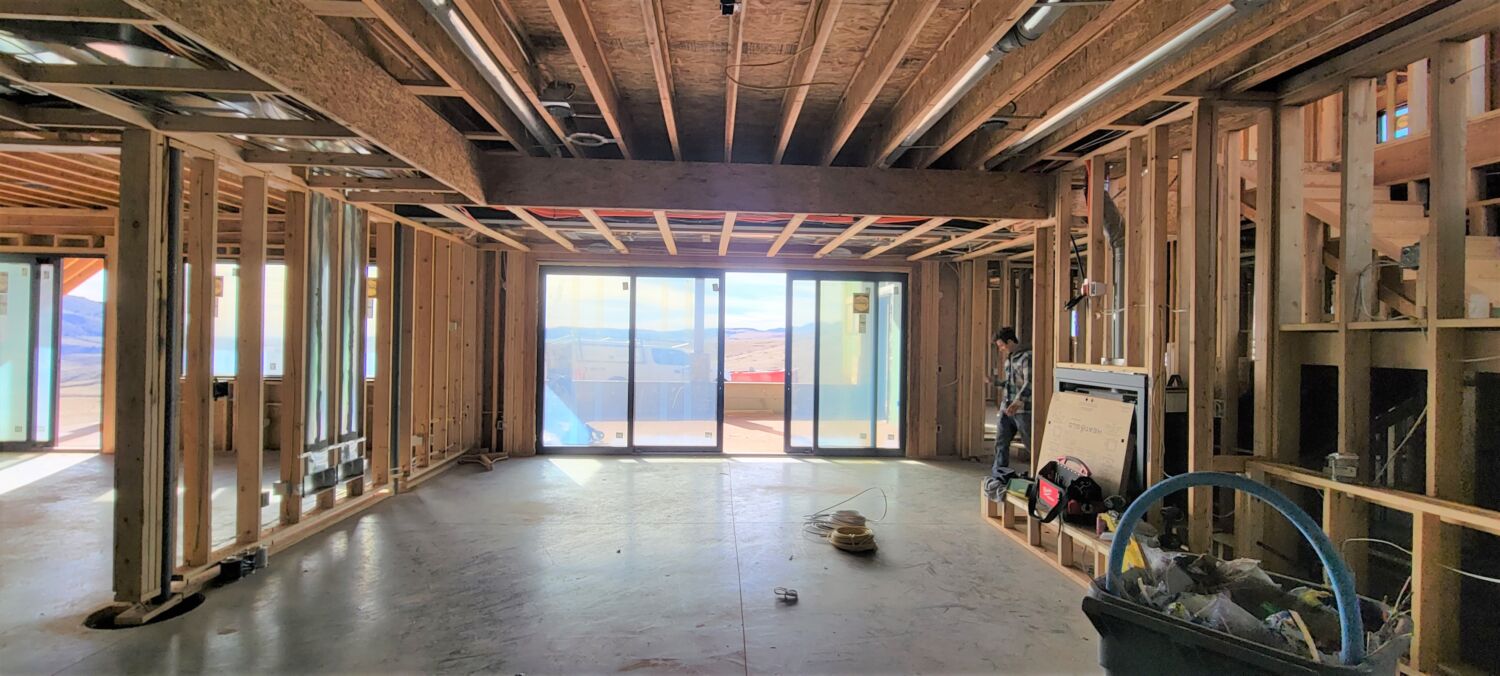
And in the basement, a third wall of sliding doors will flood the rec room with natural light.
~~~
Stay tuned to this three-part monthly blog series as we follow the home’s transformation and hear more from the homeowners and interior designer throughout the process.
Whether you build new construction, or remodel what you have, HighCraft’s experienced design-build team can navigate every detail of the planning and construction process so you don’t have to. Contact HighCraft with questions or to schedule a free consultation.
