Carrie and Aaron’s 4,135-s.f. custom home is finished and we’re excited to give you a virtual tour. Their five-bedroom, six-bath floorplan takes advantage of Lake Loveland views and access, is fully automated with smart-home technology, and was designed to fit this Northern Colorado family’s active lifestyle.
If this photo gallery makes you wish you could walk through each room of the actual house in person, we have good news – you CAN, and it’s free! Stay tuned for details toward the end of this blog post.
EXTERIOR
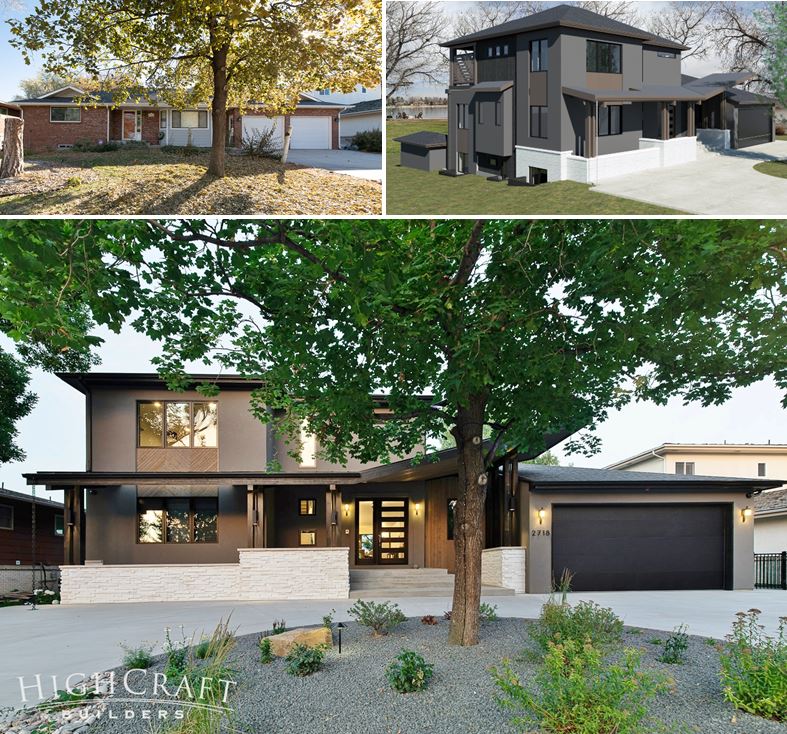
These photos show: 1.) the original ranch home that was scraped (upper left), 2.) HighCraft’s computer rendering before construction (upper right), and 3.) the finished custom home (main image).
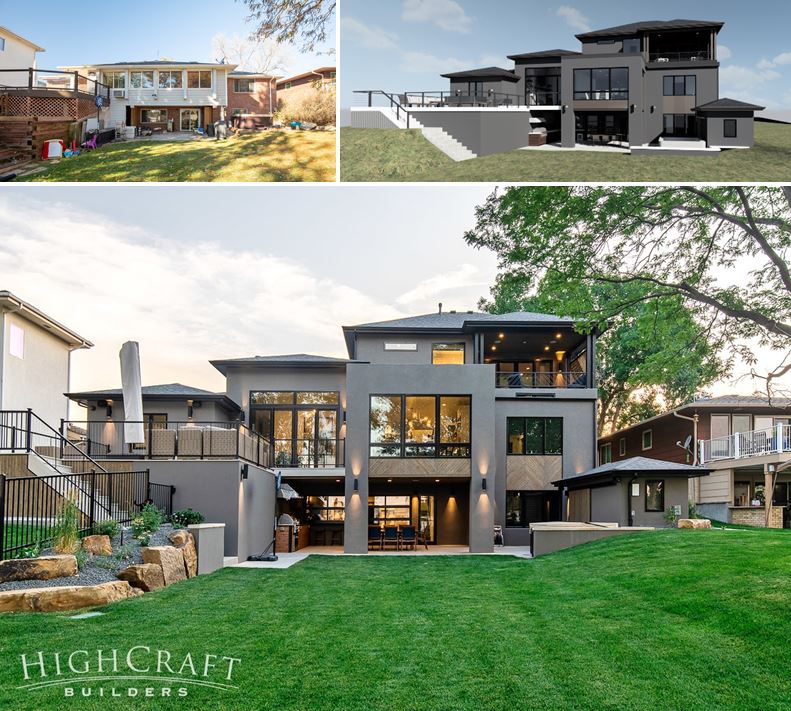
Project manager D Walker said, “Being able to produce this house, and have it come out so close to the architectural and interior design vision, is rewarding. I think it’s right on the money. It’s neat to look at a rendering for six months, and then see that picture come to reality. And doing it for such an awesome family is icing on the cake.”
INTERIOR
Carrie and Aaron’s list of renovation must-haves included an open-concept floorplan with plenty of room to entertain guests, higher ceilings throughout, and a spacious master bedroom suite. They also wanted large picture windows to fill the house with light, and living spaces oriented toward the lake side of the home to take in the views.
KITCHEN and DINING ROOM
A wall of windows floods the open-concept kitchen, dining and living room with natural light.

The maple kitchen cabinets (in progress, above) were painted a cool Dorian Grey.
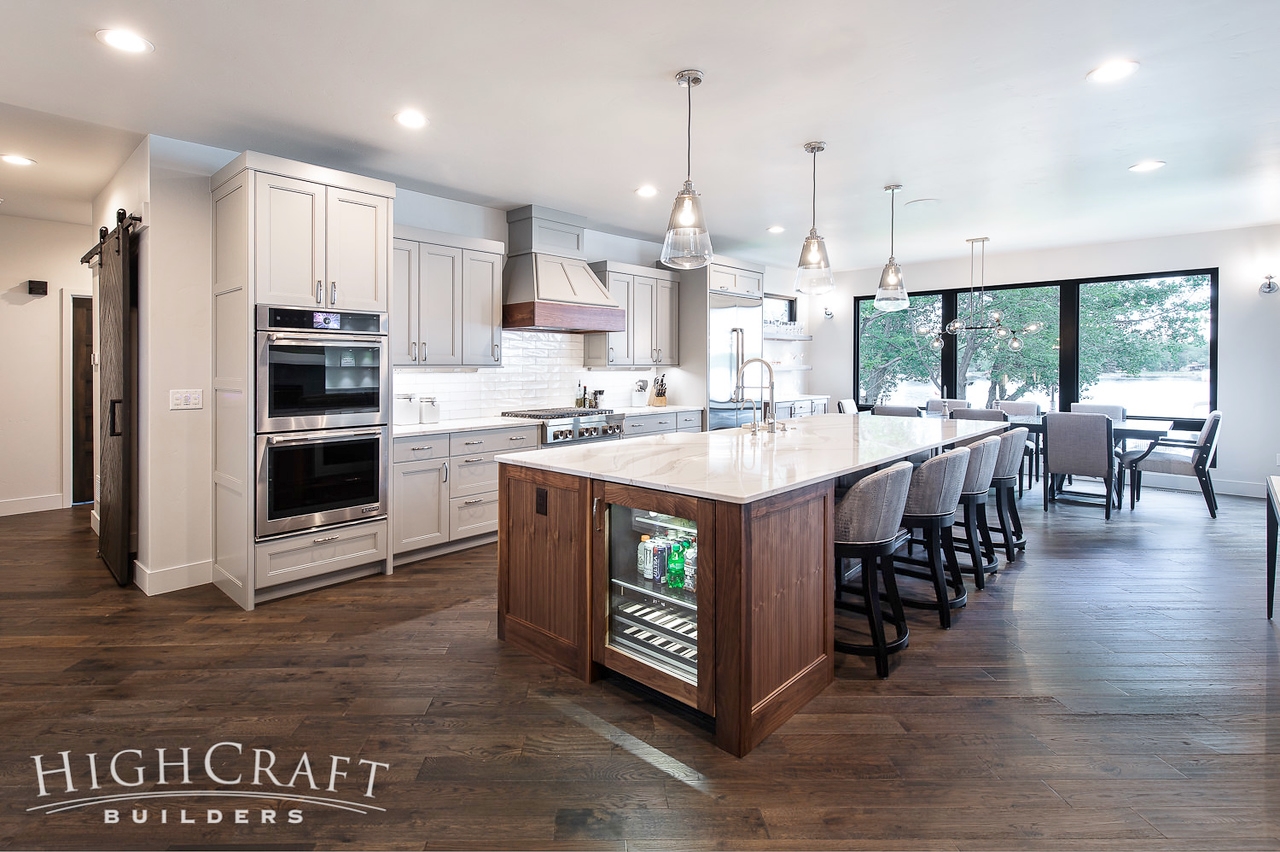
(After) The walnut finish on the island and range hood adds warmth and contrast to the room.

The durable, stain-resistant Cambria quartz countertop is a great choice for an active family that loves to entertain.
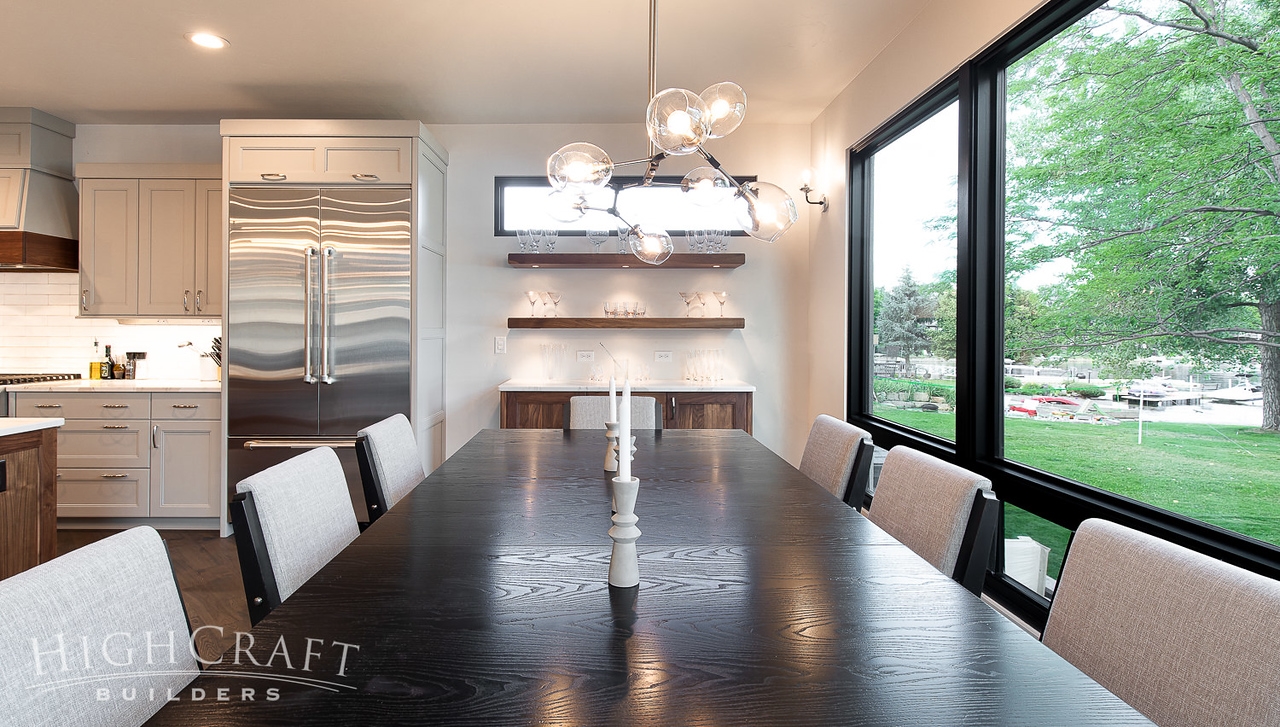
And the adjacent dining room is the perfect place to gather, whether it’s for the family’s evening meal or a larger holiday dinner.
STAIRWELL
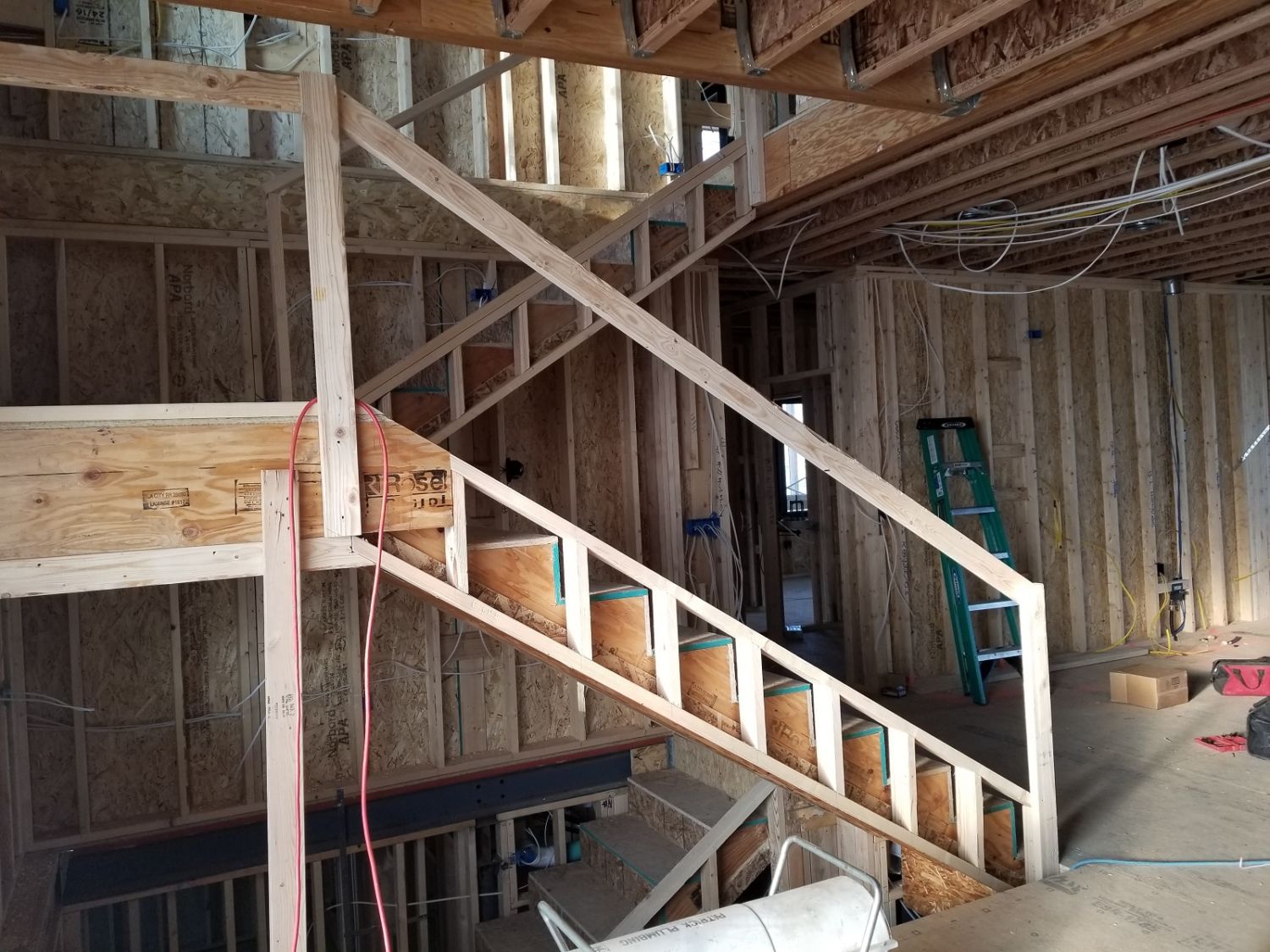
In the early stages of construction (above), it was harder to imagine the staircase as a stunning focal point of the home.
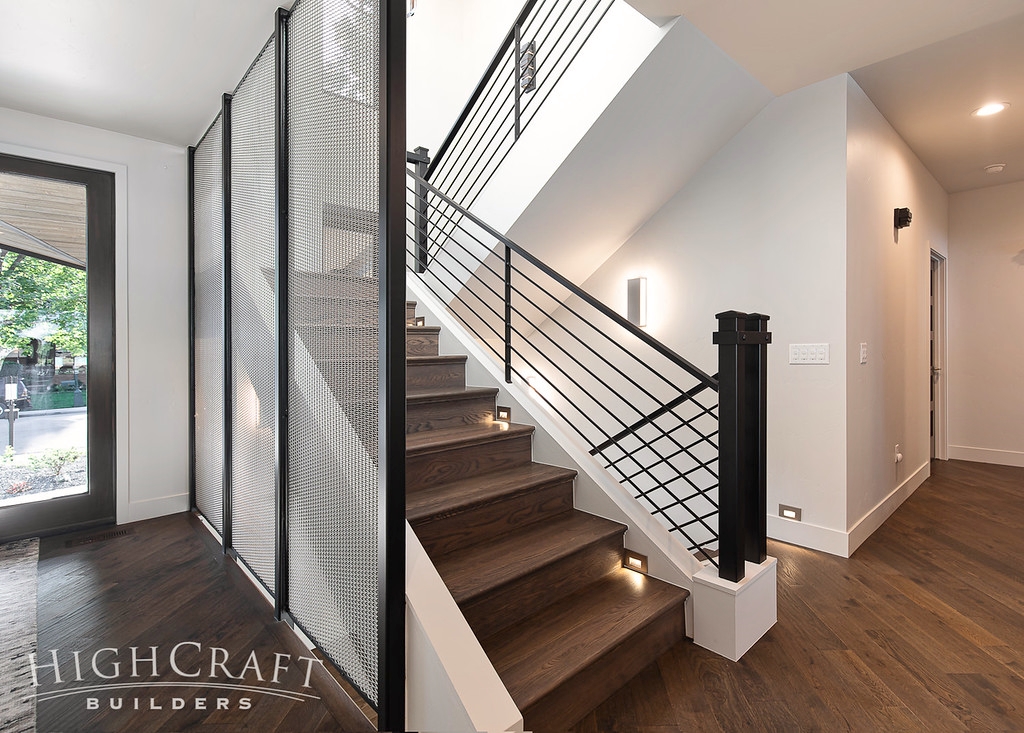
(After) But a focal point it turned out to be. The lines are gorgeous, and the metal basket-weave screen allows natural light to filter between every floor of the home.
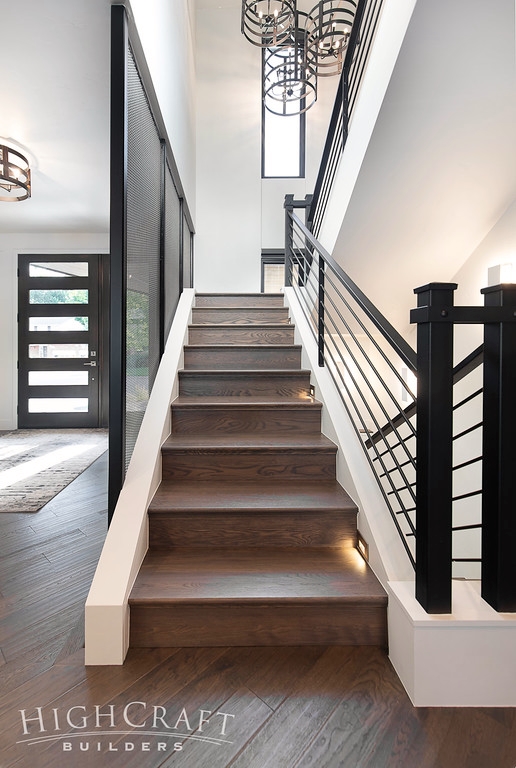
The contemporary door, stair railings, custom screen, and large metal pendants, make the front entry and staircase a showstopper.
LIVING ROOM
The open-concept floorplan includes a living room with generous ceiling height.
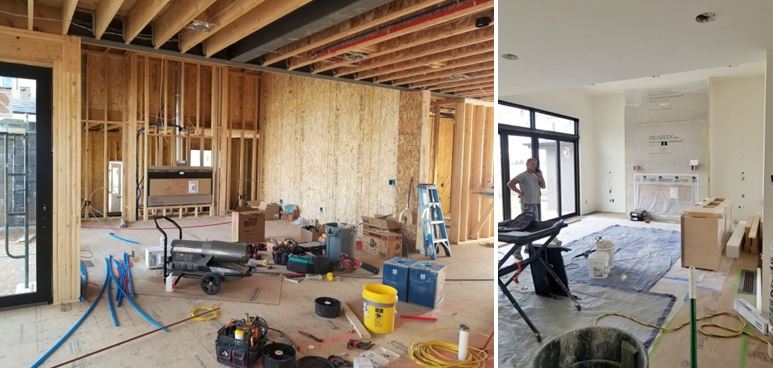
Abundant windows and white walls keep the space light and bright, even during construction (above).
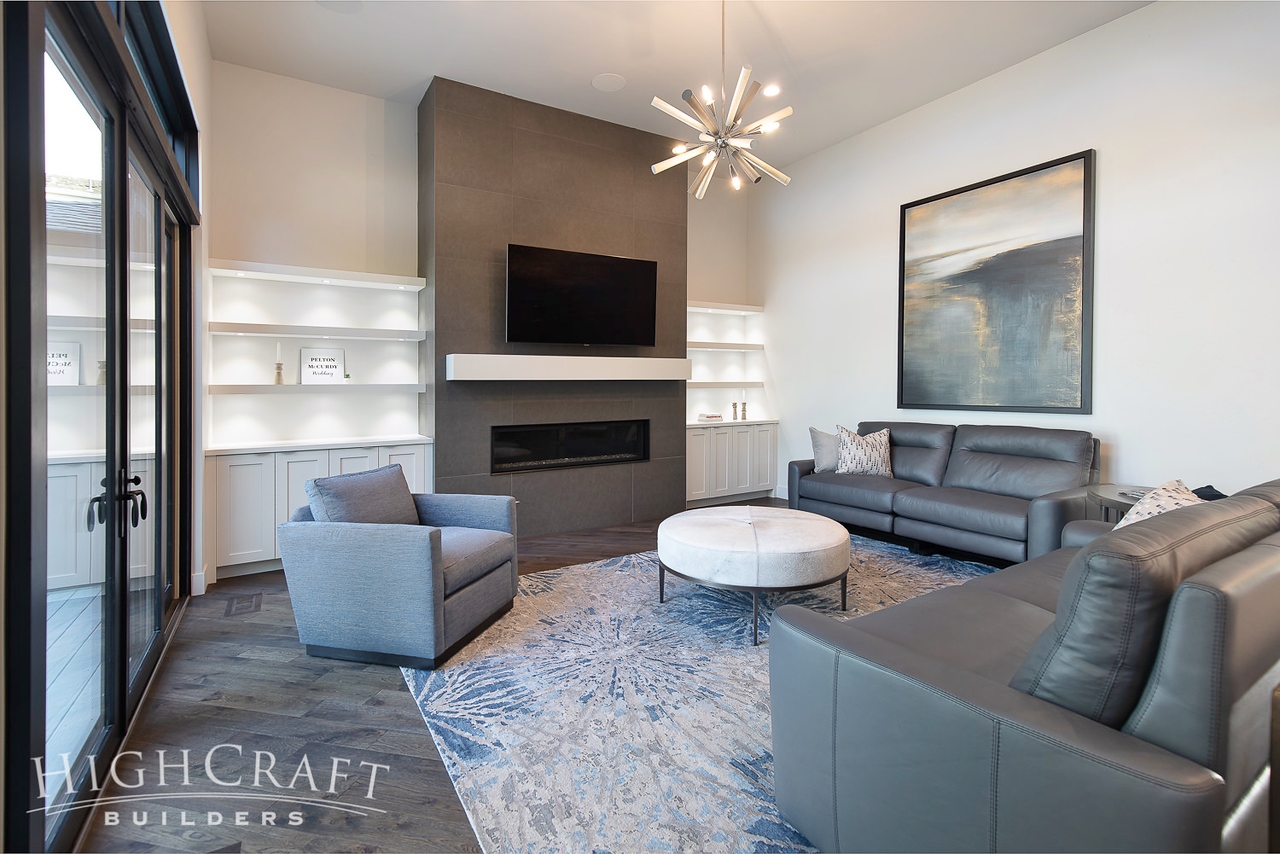
(After) The bold fireplace and Sputnik chandelier add personality to the living room.
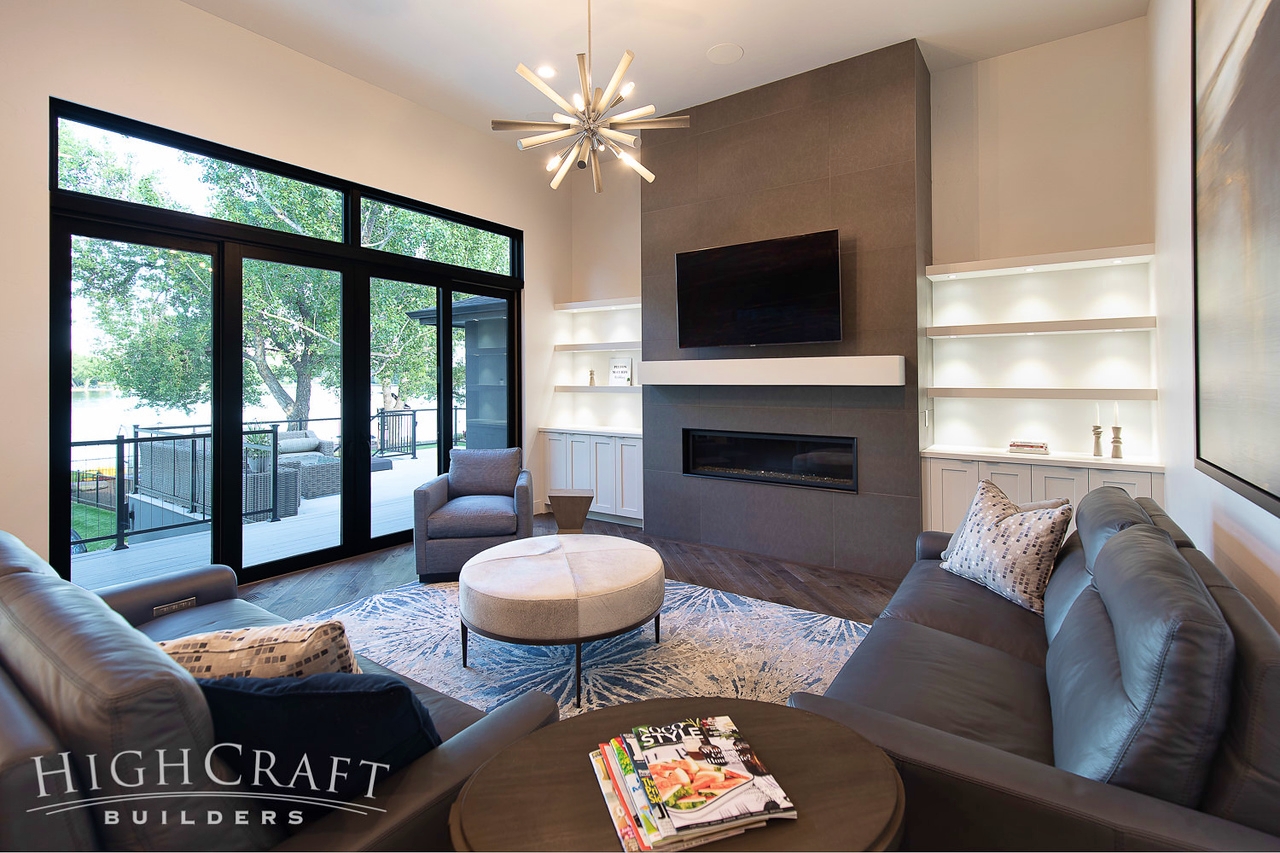
And the area rug repeats the light fixture’s signature starburst pattern.
BATHROOMS
A variety of tile colors, patterns, textures and materials are used in each of the home’s bathrooms, and the mixed-metal faucets and light fixtures give each space its own character.
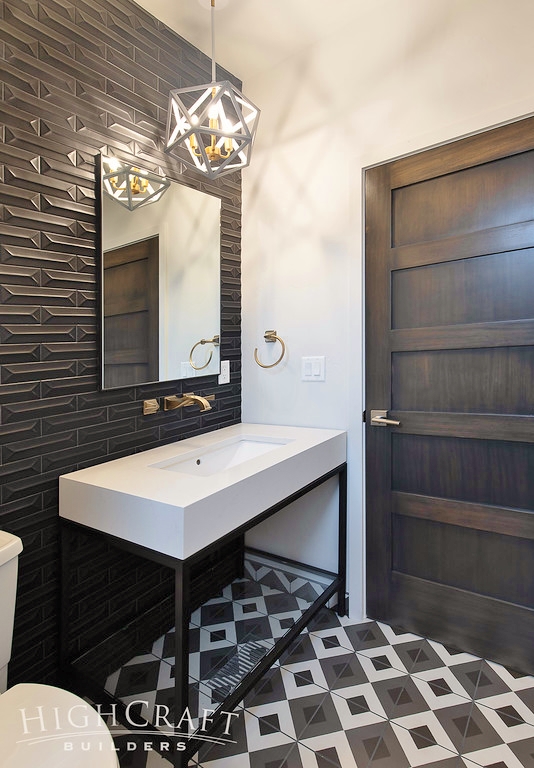
Geometric and 3D tile and lighting add dimension to the powder bathroom (above).
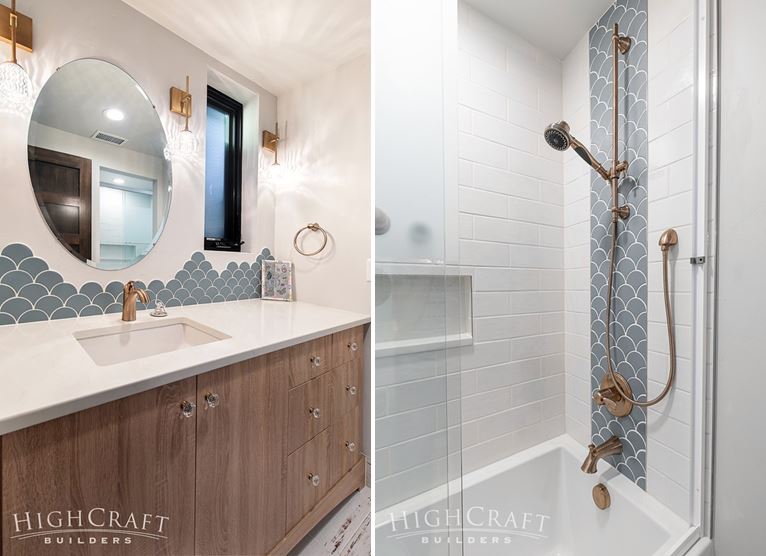
Burnished brass fixtures, scallop accent tile, glass drawer pulls, and white-washed barnwood-look floor tile, create a beach cottage feel in daughter Blake’s bathroom.
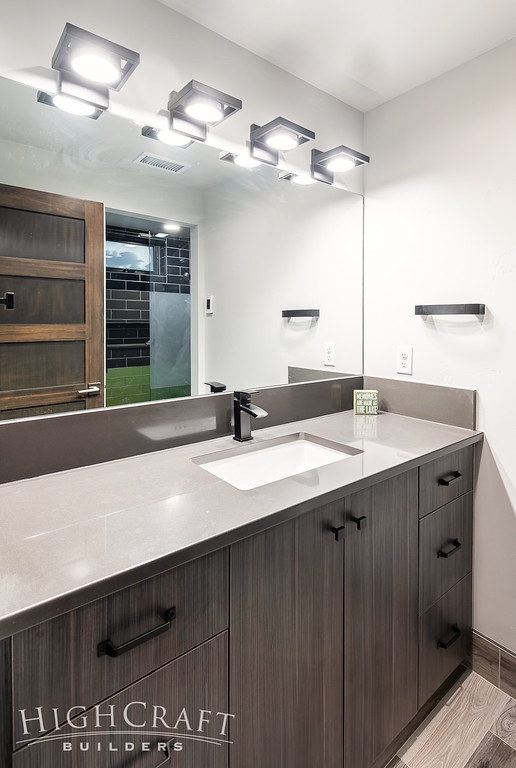
Son Corbin chose black hardware, and a bold color palette of shower tile, for a more contemporary design in his private bathroom.
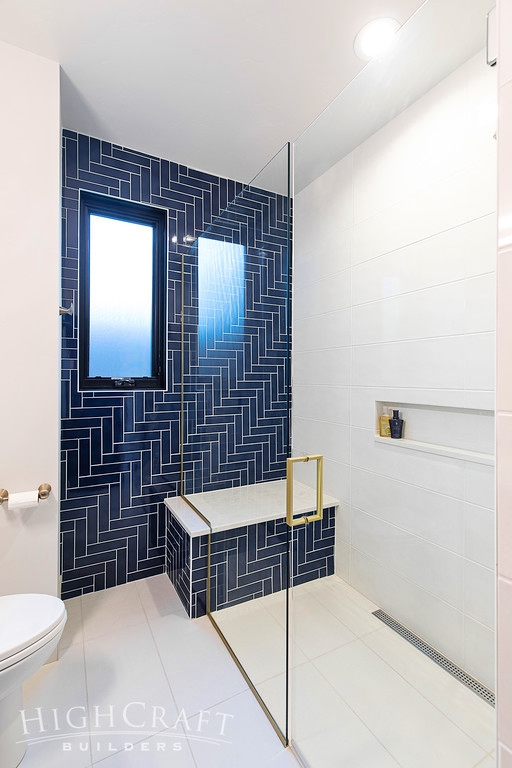
The brushed gold finishes, and blue herringbone accent tile, create a striking look in the guest bathroom.
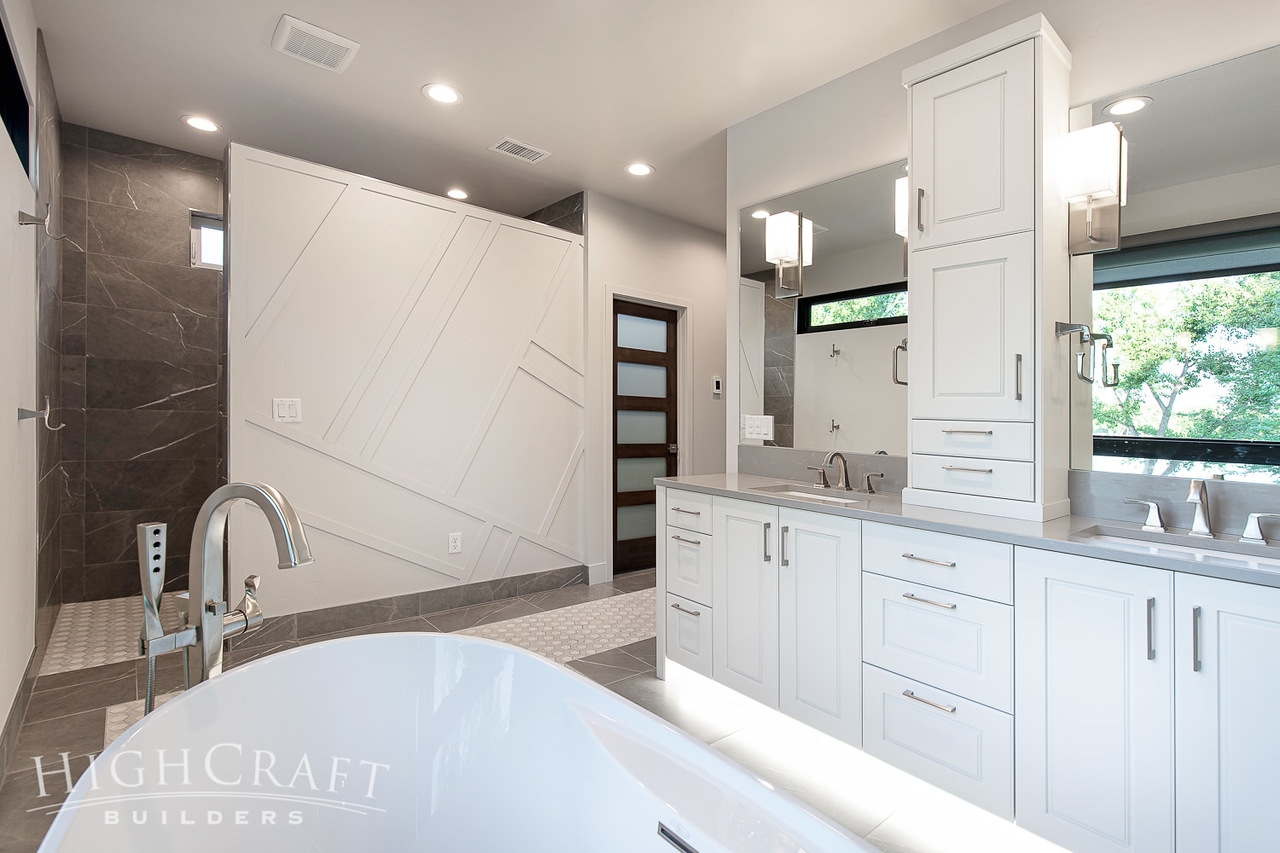
Although this tile work and custom accent wall are unique to the master bathroom, they repeat patterns used throughout the interior and exterior of the home for design consistency.
BASEMENT
The walk-out basement is designed for making lasting memories with friends and family, and it even has a secret play room under the stairs (below) for the kids.
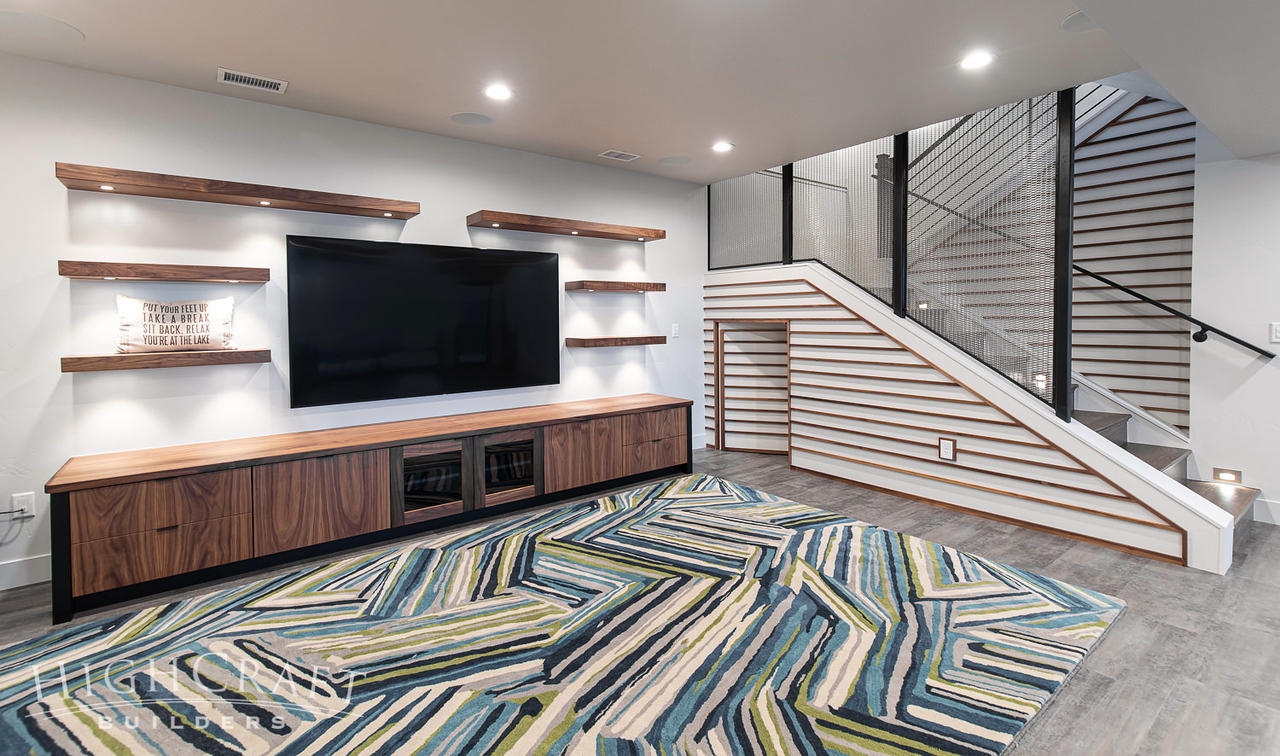
The basement is also Command Central for this fully automated smart home. Carrie and Aaron have one-touch access to thermostat and HVAC controls, whole-house audio, interior lighting, video doorbell, fireplace control, door locks, security system, garage doors, motorized window shades, landscape lighting, video intercoms, the home theater system (above), and more.
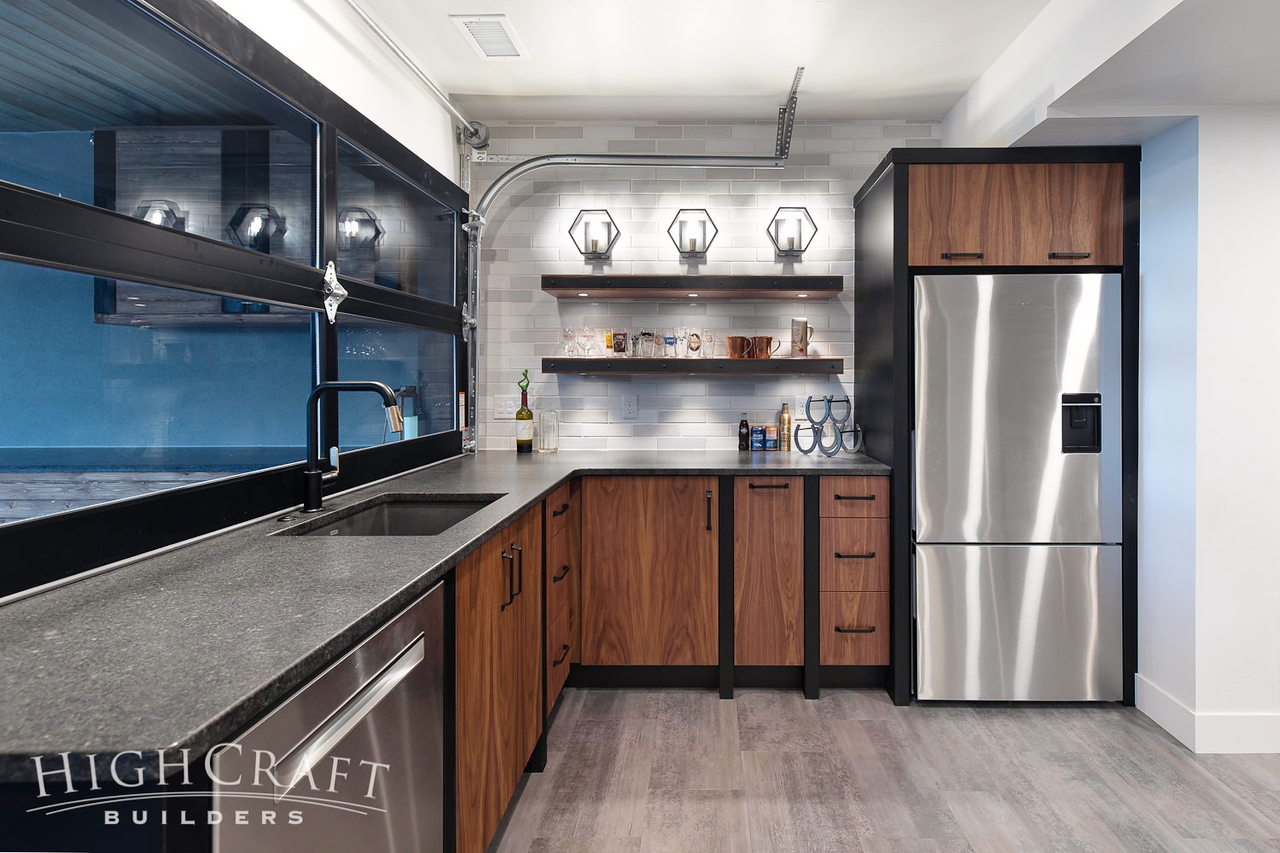
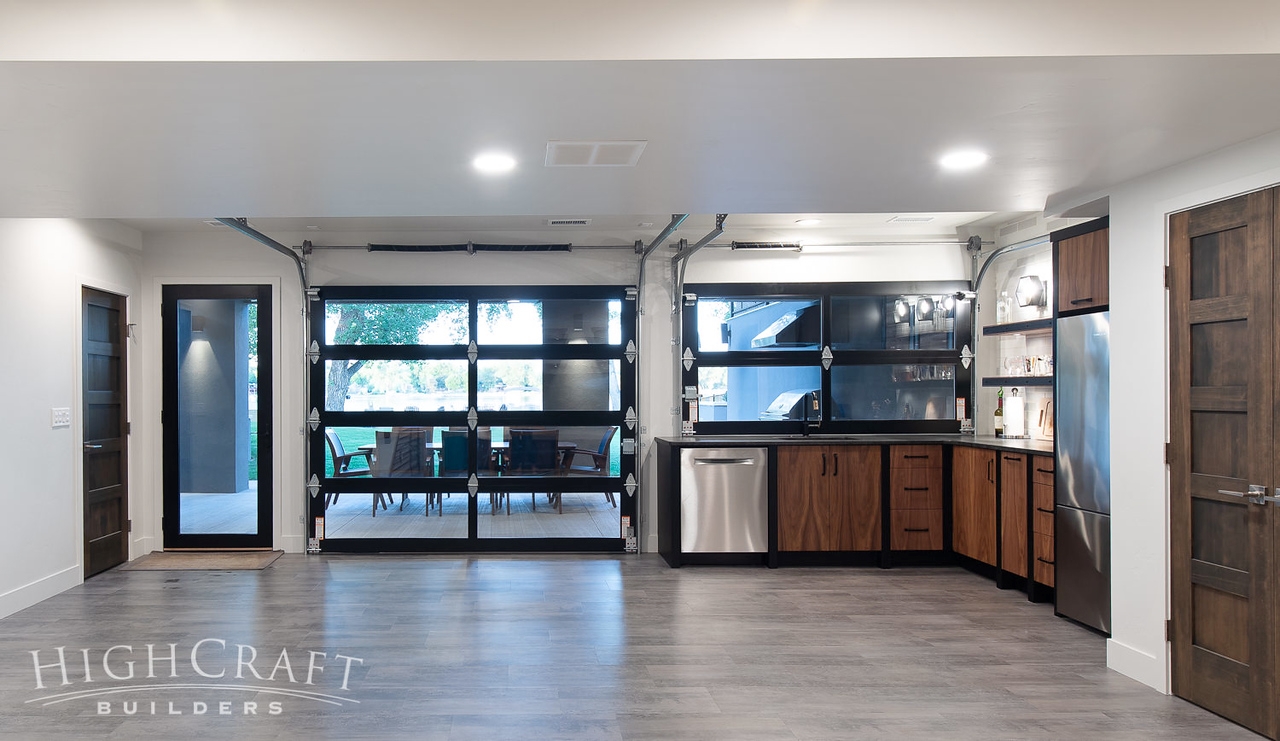
With glass-paneled garage doors that can open between the wet bar (above) and outdoor kitchen (below), the basement is ideal for indoor-outdoor entertaining.
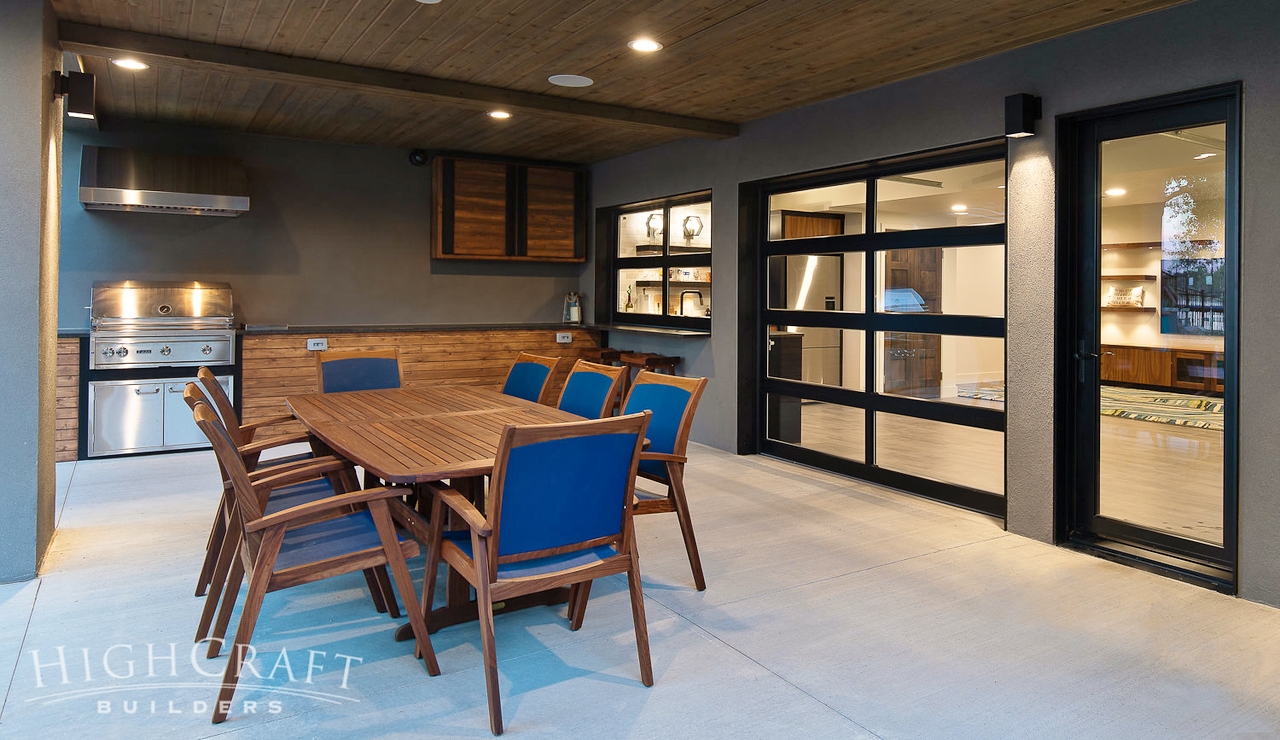
A leathered granite countertop extends the full length of the outdoor kitchen, as well as the interior bar (below), to create one continuous work surface.
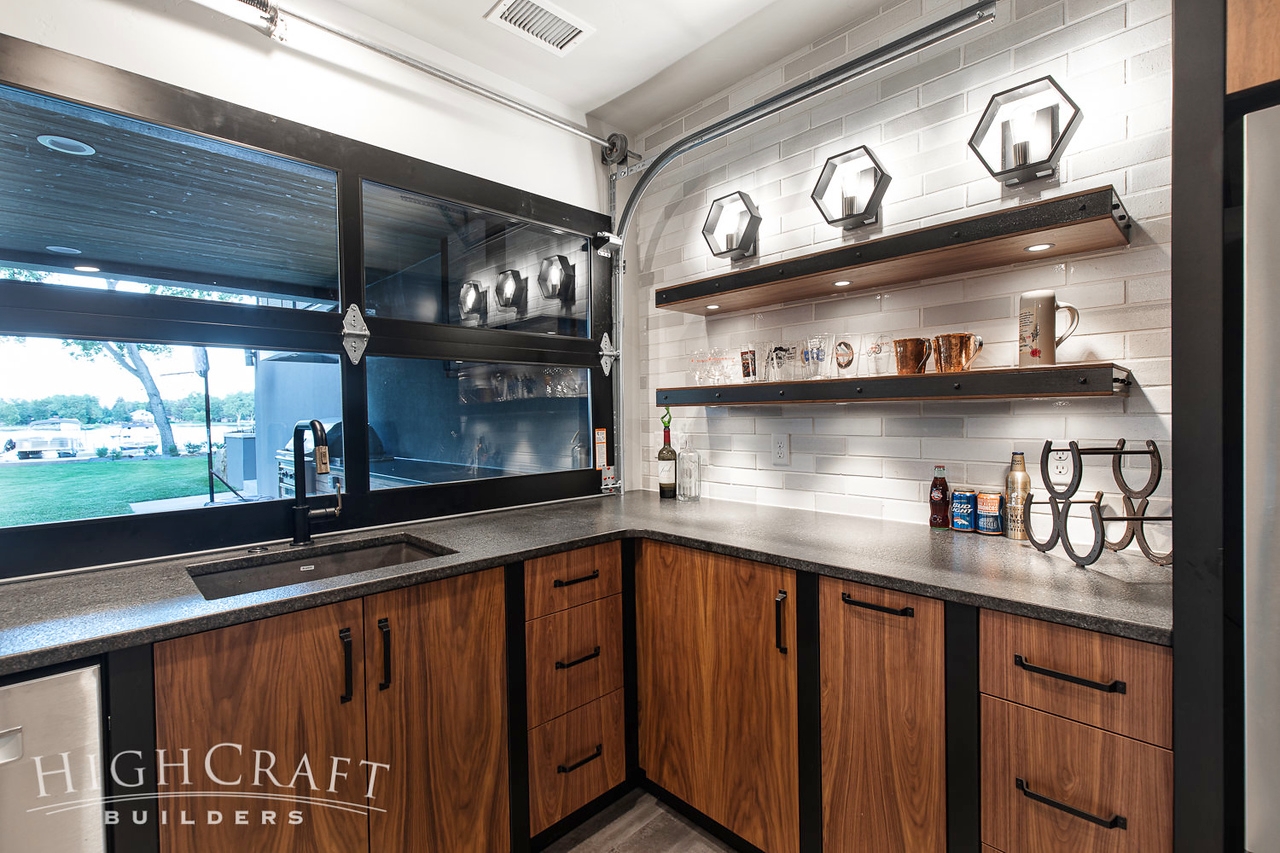
When not in use, the flatscreen outdoor TV is protected from the elements in a custom cedar cabinet (below).
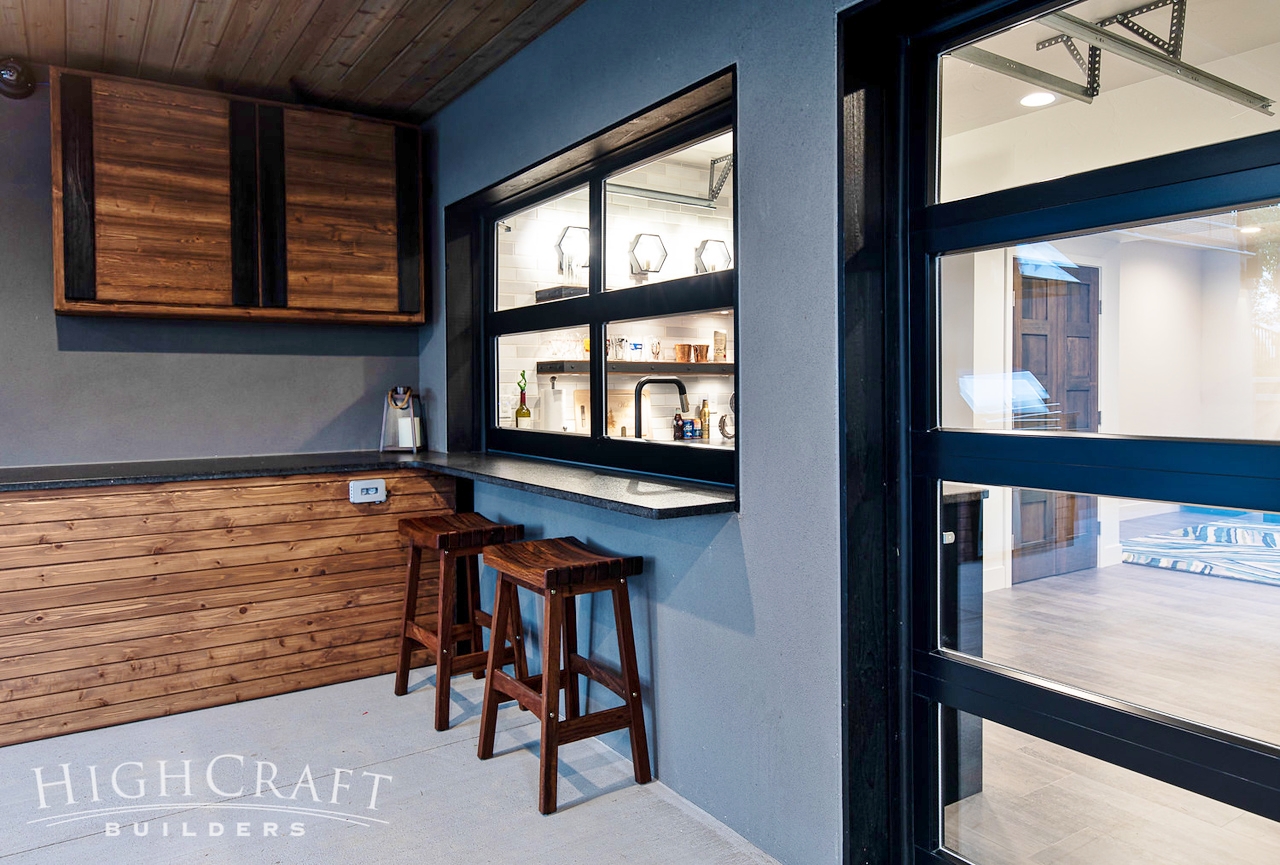
MASTER BEDROOM SUITE
Two floors above the basement rec room, the quiet master suite occupies the entire second story of the home.
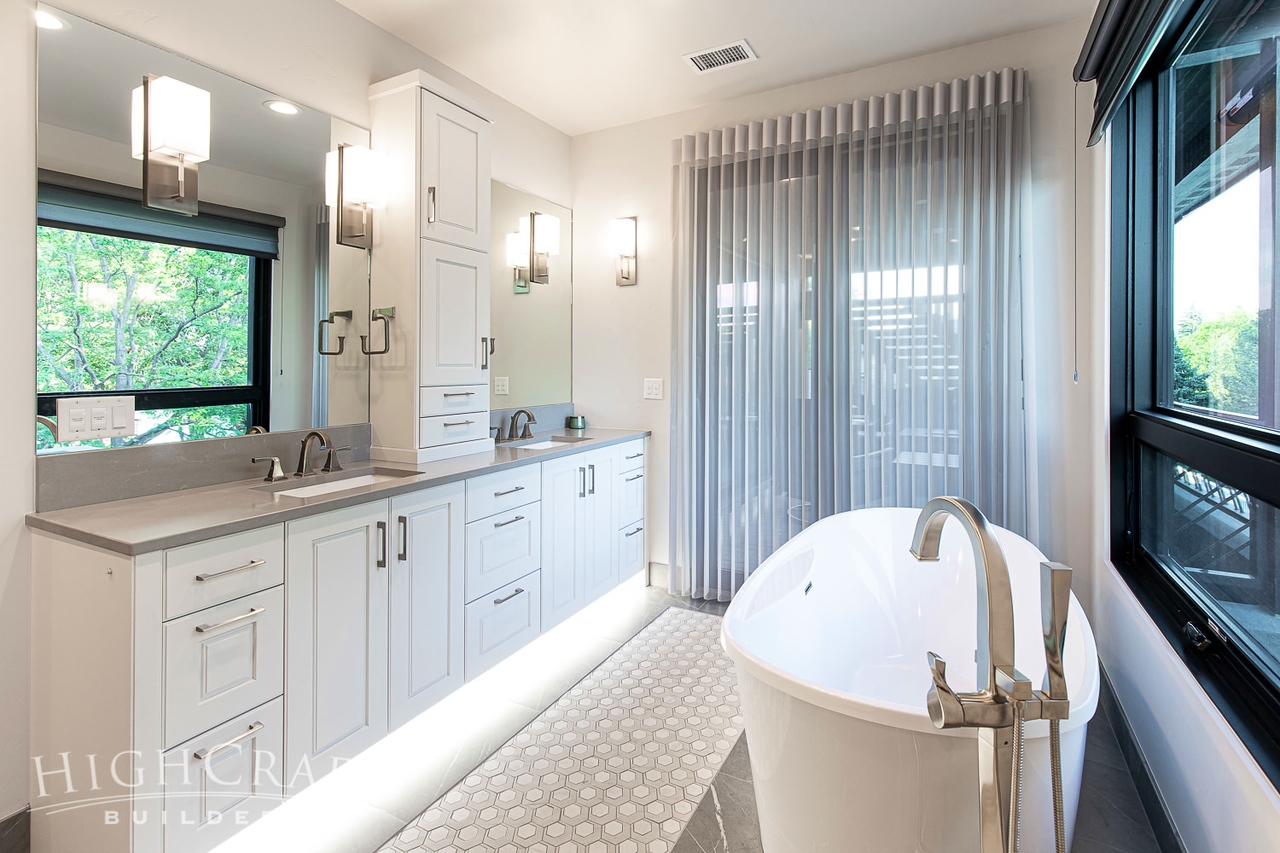
The master bedroom’s cozy fireplace and seating area, convenient coffee bar, spa-like shower, deep soaker tub (above), and shaded private balcony, create a relaxing retreat for the hardworking couple.
If you’re dying to see more of the master suite, you have the rare opportunity to see it for yourself in September!
YOUR CHANCE TO TOUR THE HOUSE
When it comes to showing you all the cool things about this lake house, we barely scratched the surface. But there’s a way you can explore Carrie and Aaron’s entire home – IN PERSON.
This custom lake house is on the 2019 NOCO HBA Parade of Homes Tour for one weekend only – September 13-15. The event is FREE and open to the public. Find more info about the tour HERE.
FINAL THOUGHTS FROM THE HOMEOWNERS

What is your favorite part of the house?
Aaron has no regrets about the size and location of the master suite. “I love it, and I can’t imagine not having it the way it is,” he says with a smile.
“That’s probably my favorite space – the master suite,” Carrie admits. “Aaron talked me into doing a two-story. I wanted to keep [the home] as a ranch, and I’m really glad he talked me into it because now we have that private space. It’s very calming, peaceful. Friends say it feels like a spa.”
What do Corbin and Blake think about their new house?
“The kids tell me almost every night before they go to bed how much they love it,” Carrie says.
Looking back, is there anything you would have done differently building your home?
“No,” she says. “Everything happens for a reason. If something is different than we had invisioned it at the beginning, it’s because someone made a decision along the way that made sense … whether it was HighCraft or it was us. I mean, our master suite changed six or seven times, and ultimately I’m so glad that it did.”
How valuable was it to have the HighCraft team working on your project?
“Huge. It was huge,” she says. “You have to be willing to trust your team. There were certain decisions we made early on, and others we made along the way. That’s what shines through the project for me. It’s not the things we decided up front, but things we decided along the way that pulled it all together at the end.”
We want to thank our gracious clients – Aaron, Carrie, Corbin and Blake – who were off-the-charts AMAZING throughout the entire process.
For construction photos and more of the homeowners’ story, be sure to check out earlier posts in the “Lake Loveland New Construction” blog series:
Part 1 – “It all started with an ugly fridge” + demolition day
Part 2 – planning advice + thoughts from the architect
Part 3 – how to involve your kids
Part 4 – installing smart home automation
Part 5 – thoughts from the interior designer
Part 6 – thoughts from the project manager
If you or someone you know is thinking about remodeling an existing home, or building brand new construction, contact HighCraft for a free consultation.


