We’re putting the finishing touches on Carrie and Aaron’s design-build custom home in Loveland, and the whole family is eager to move in.
Today we share the latest photos, and we also talk to HighCraft project manager D Walker about the construction phase of the project. For additional photos and backstory, be sure to explore Part 1, Part 2, Part 3, Part 4 and Part 5 of our blog series.
CONSTRUCTION PROGRESS PHOTOS
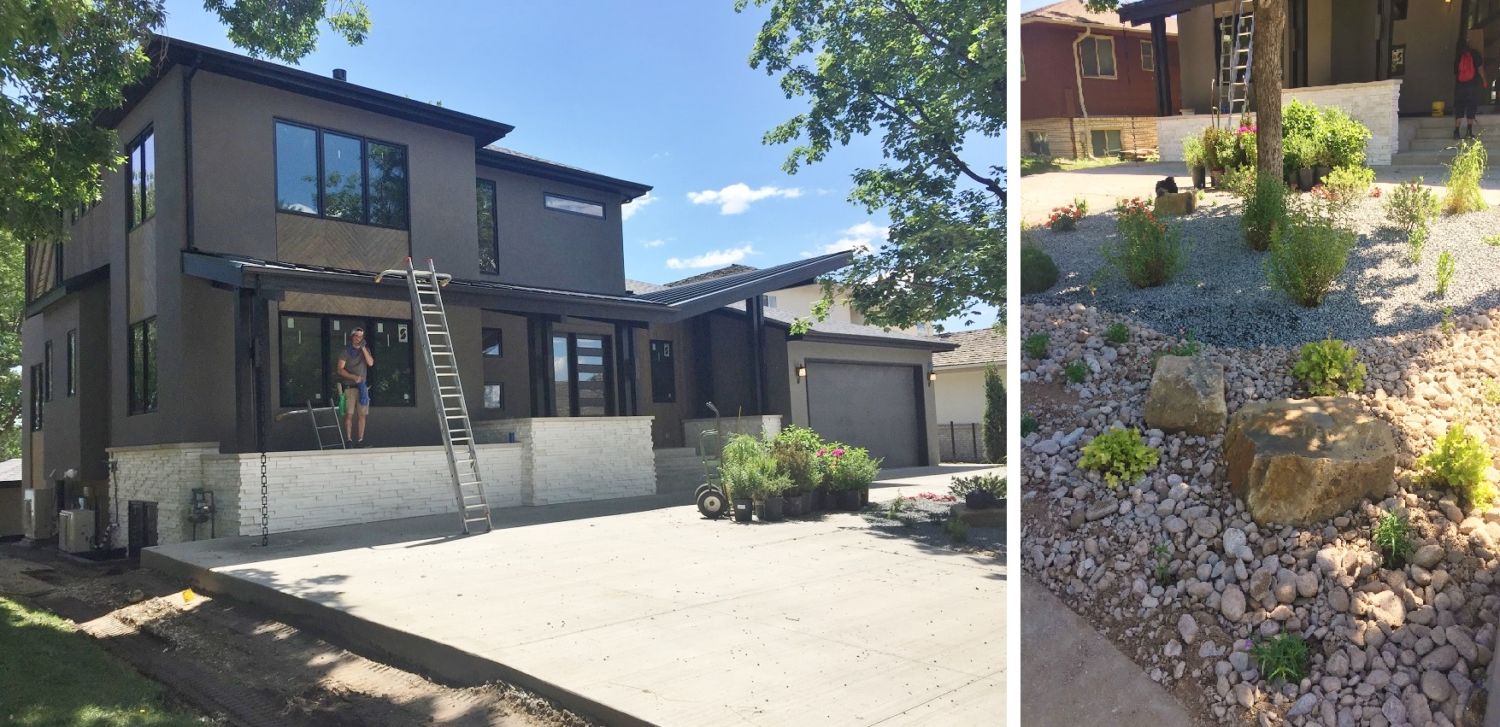
Exterior finishes are nearly complete, including installation of the circle driveway, exterior lighting, and ledgestone on the façade. Landscaping is also underway.
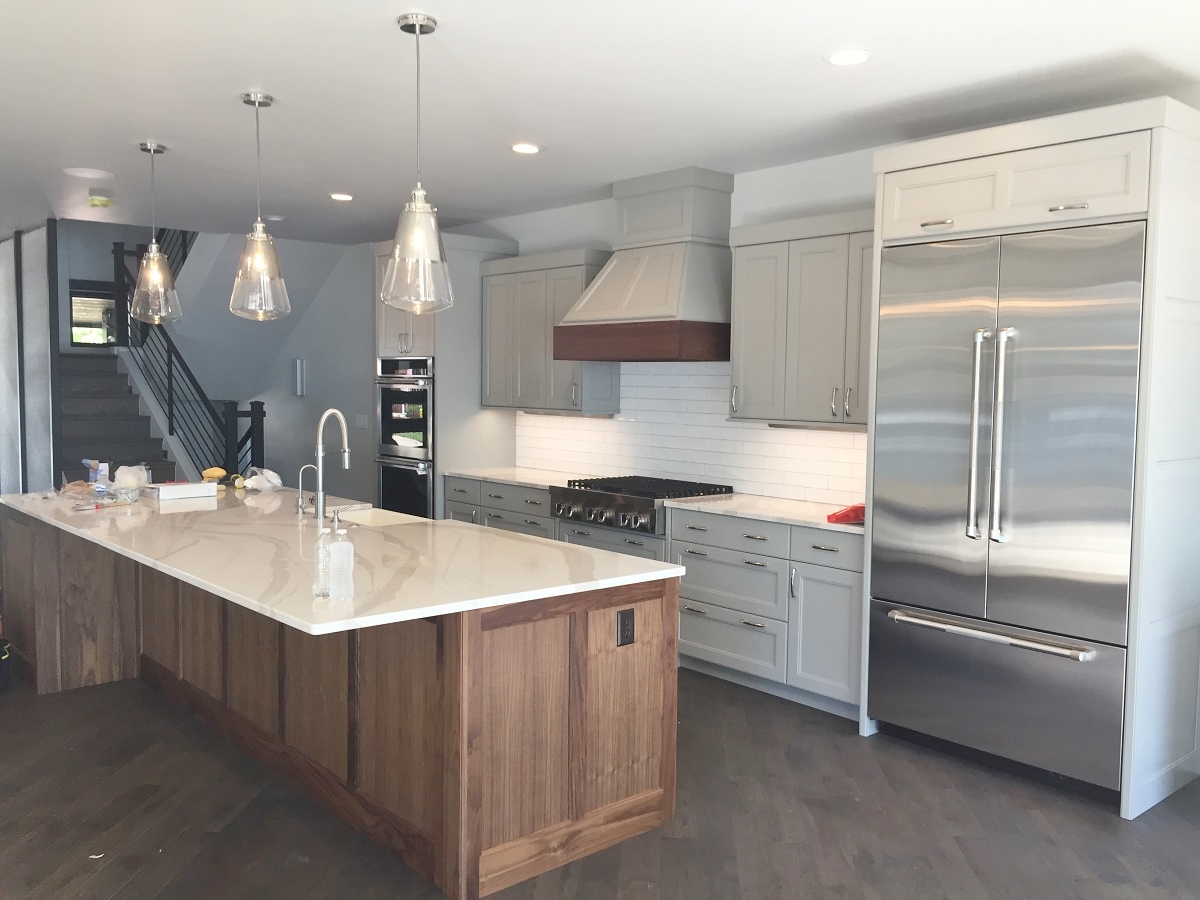
The Cambria quartz countertop is a great choice for the kitchen. It’s stain resistant, maintenance-free, durable, food safe, and it looks gorgeous.
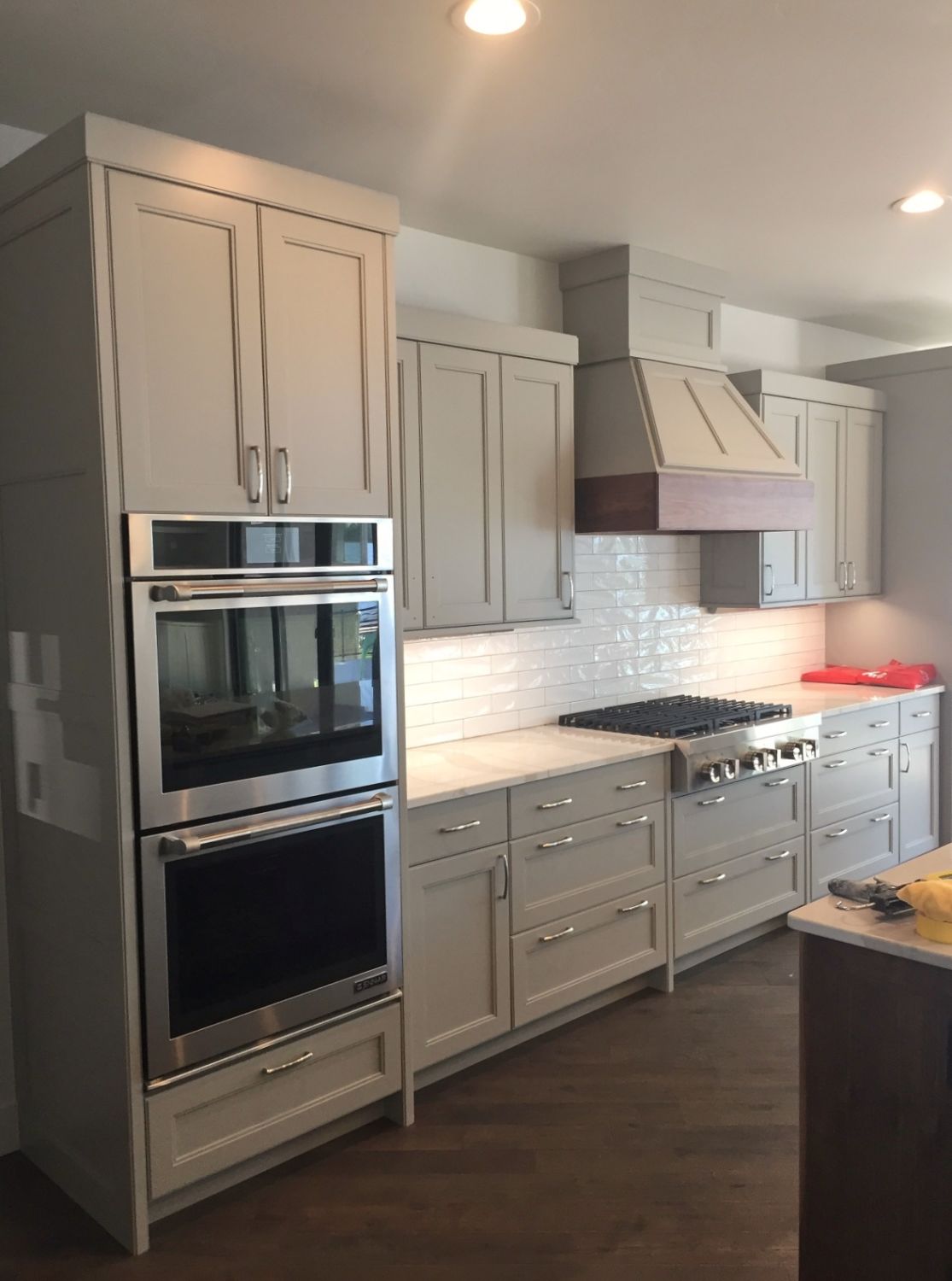
The backsplash subway tile is installed and all stainless appliances are in.
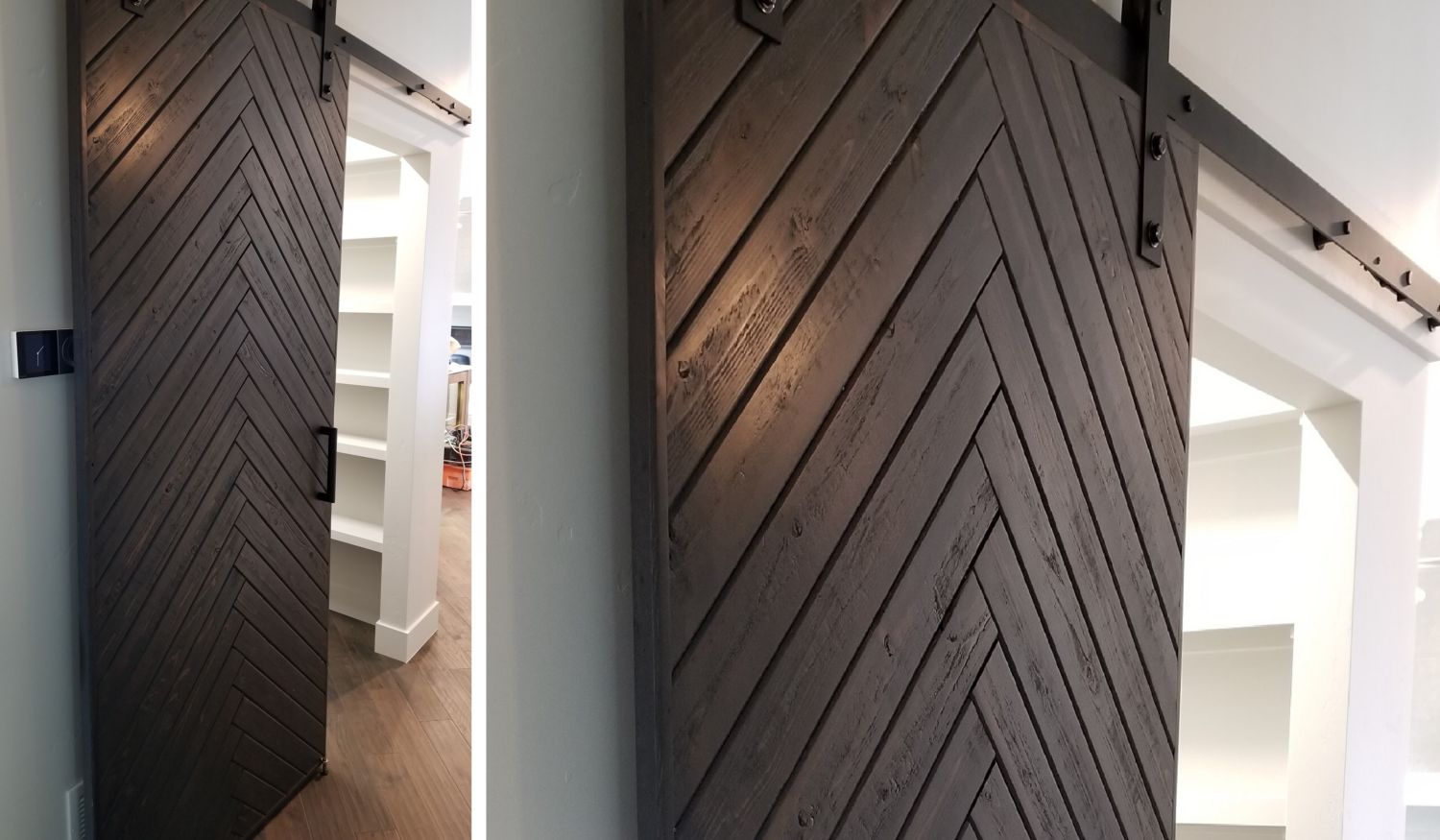
The pantry’s sliding barn door is a sleek, modern take on its more rustic counterparts. And it’s no coincidence that it repeats the chevron design pattern used throughout the home.
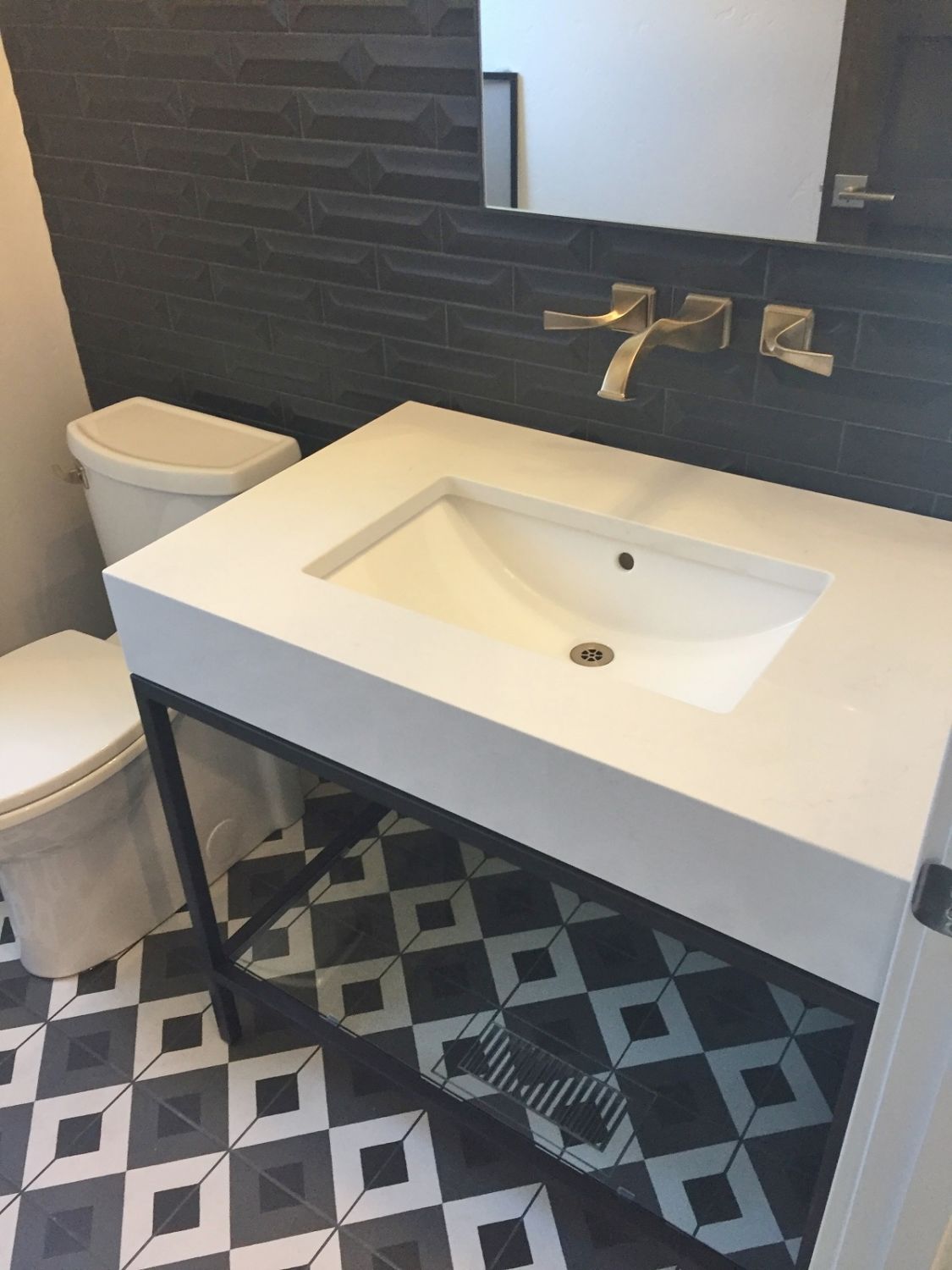
Geometric tile, and the wall-mounted faucet, give a new twist to the basic powder bathroom.
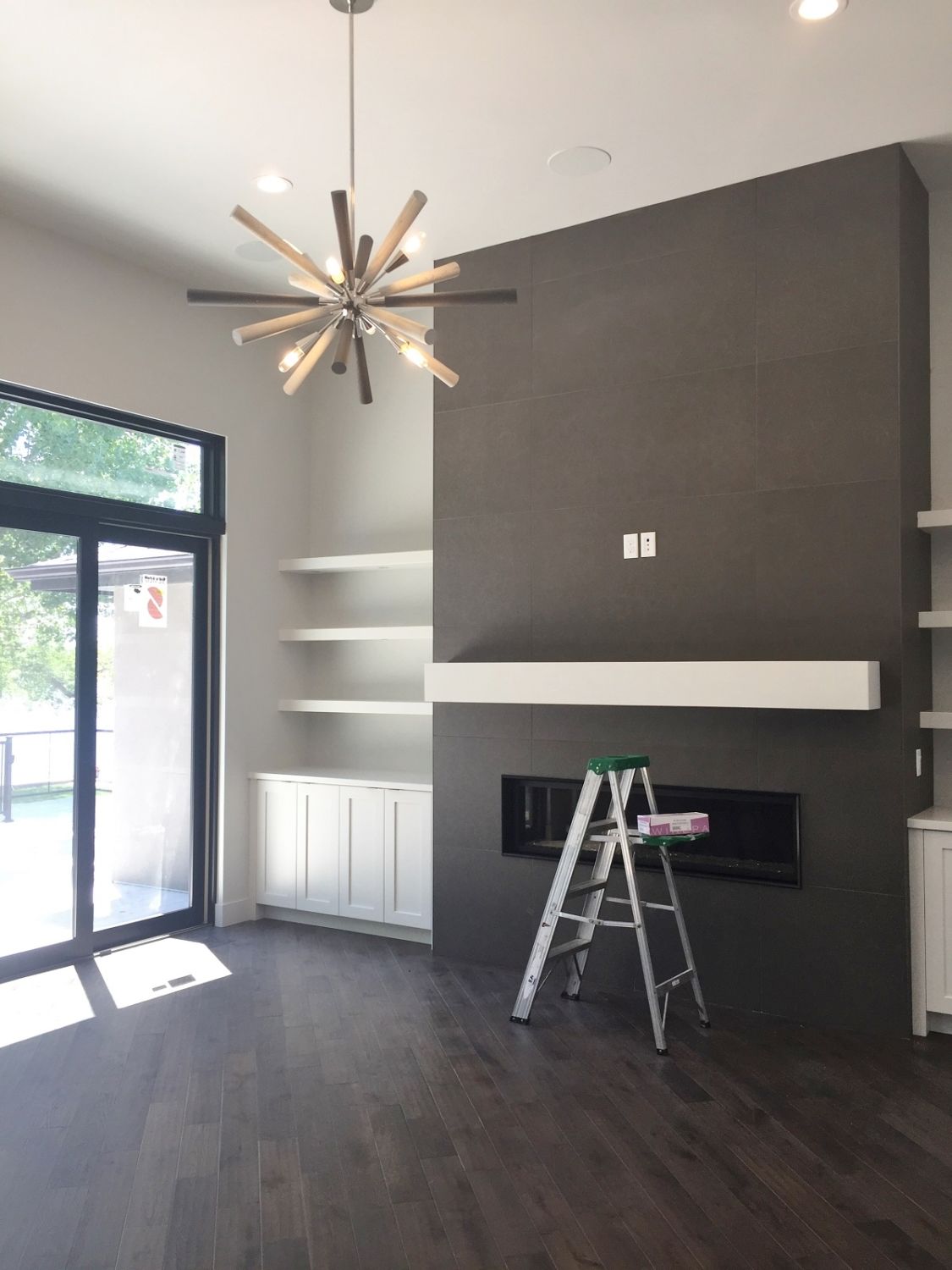
The bold floor-to-ceiling fireplace and Sputnik chandelier pack a one-two focal-point punch in the living room.
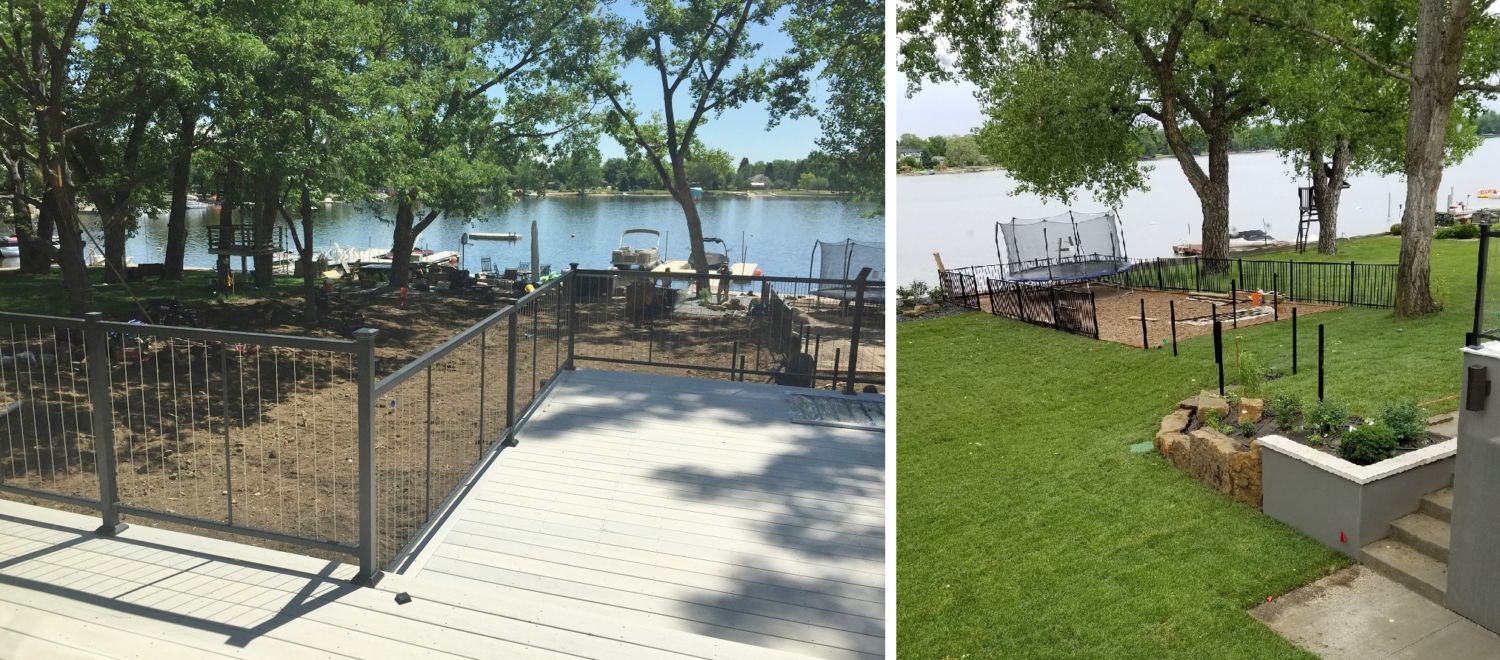
And who doesn’t love the view of Lake Loveland, and easy access to a private dock, from the back deck? The new sod creates a cool and inviting parklike setting in the backyard.
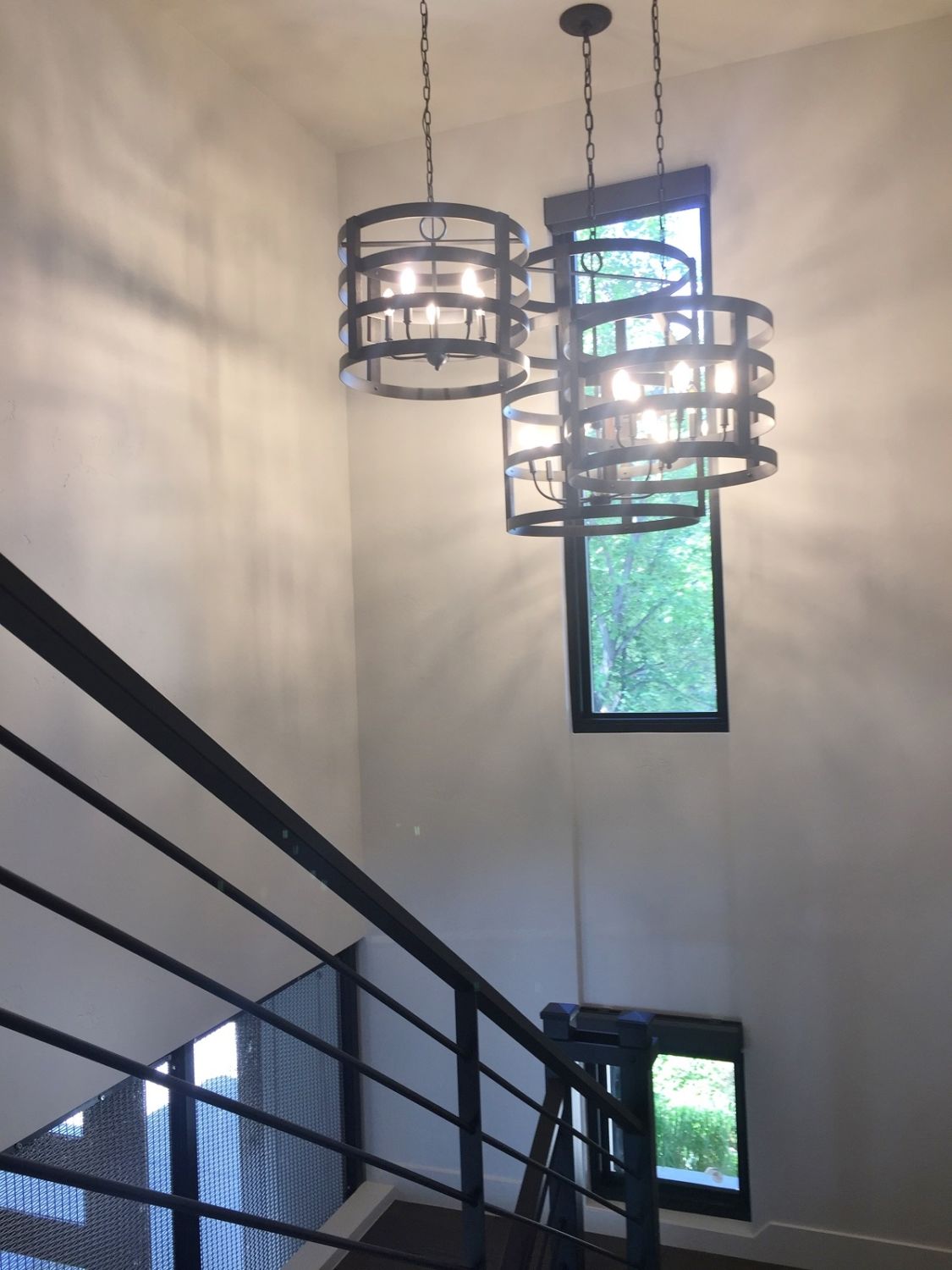
All the lighting is in and ON, including this contemporary cluster of large metal pendants that hang in the stairwell.
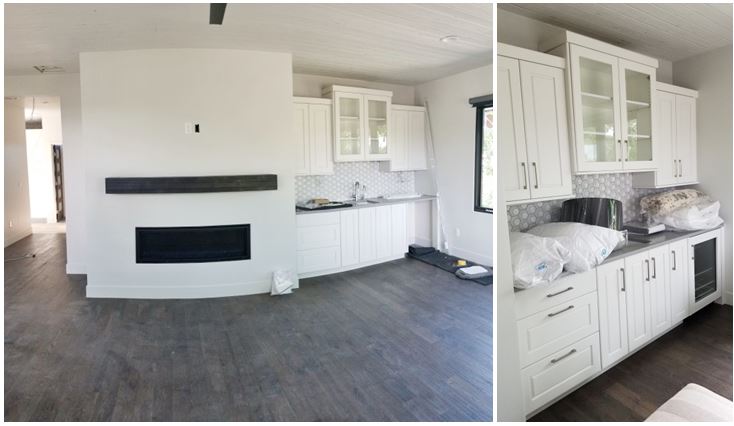
The light and bright master bedroom opens up at the top of the stairs – a true ensuite retreat with fireplace and coffee bar.
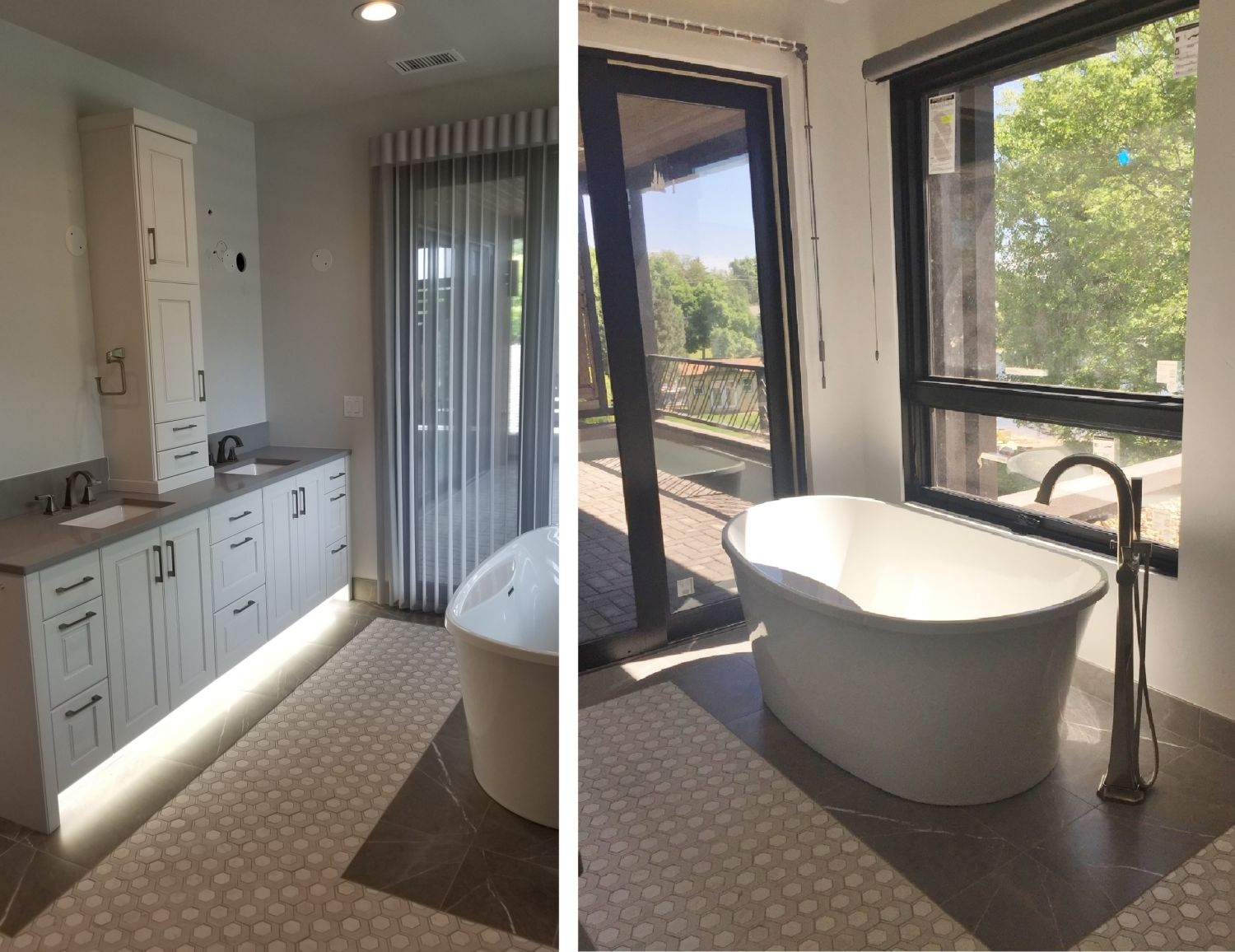
The master bathroom includes a double vanity with toe kick lighting, and a stand alone tub to soak in more views of the lake.
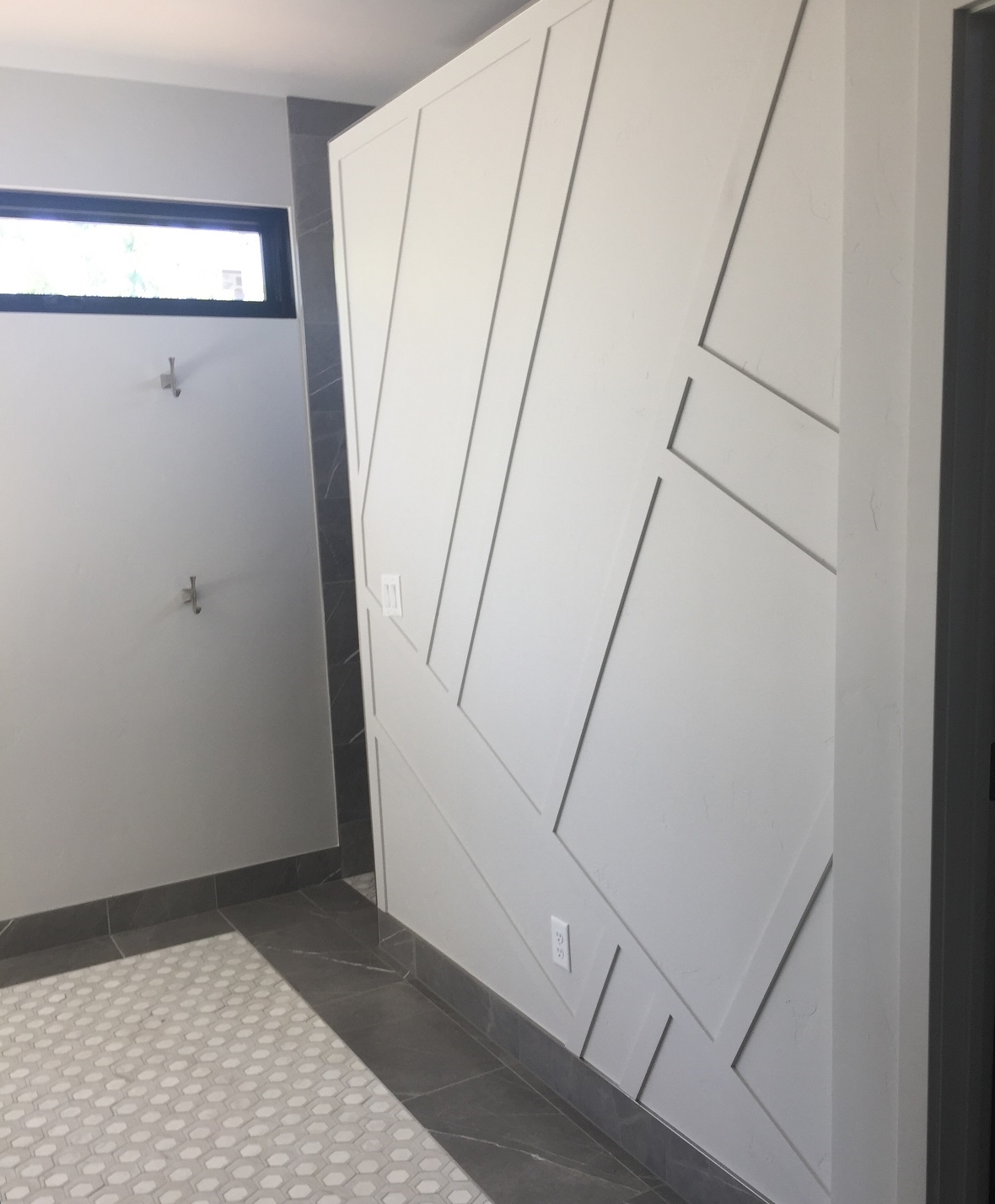
Accent walls add interest on every floor of the home, including this master bath dividing wall.
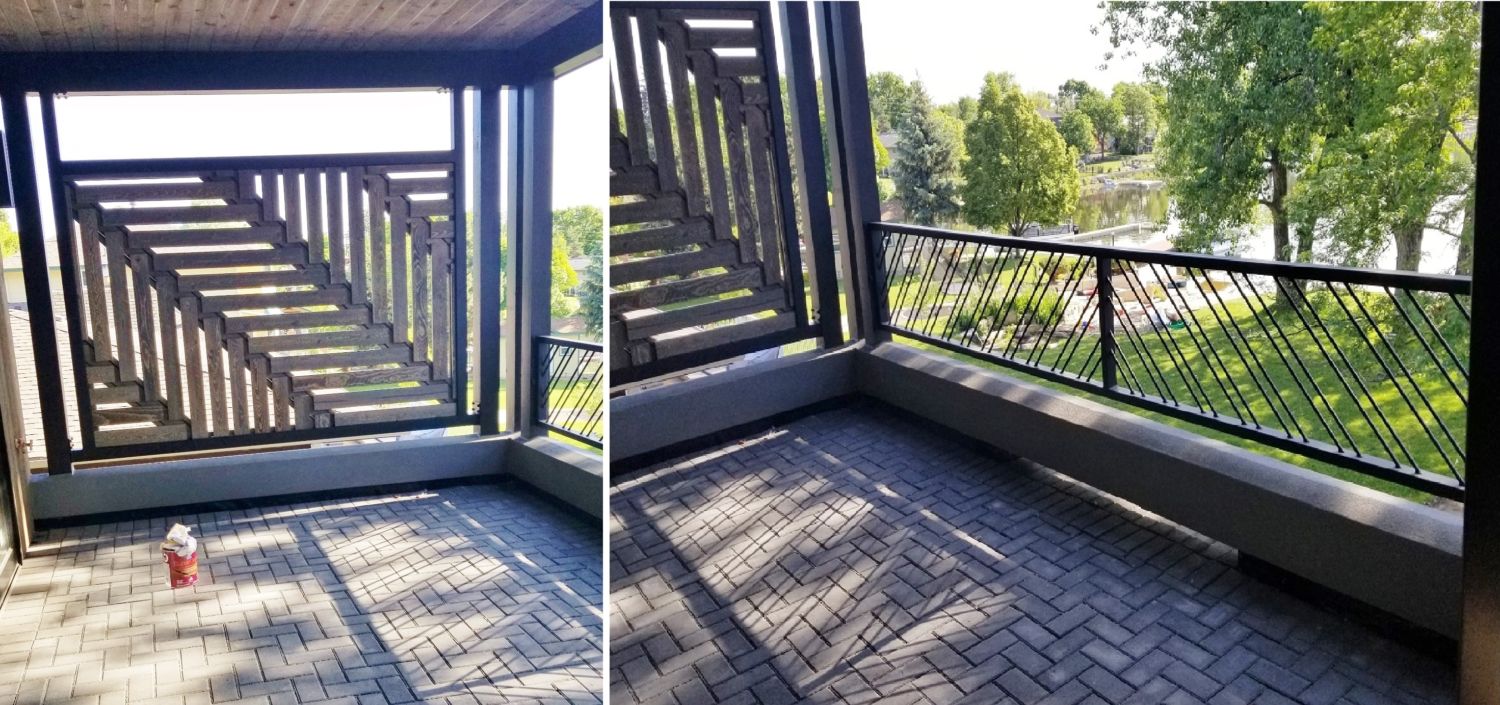
And the finished screens and railings that frame the master bedroom balcony repeat that same chevron pattern – a unifying thread woven throughout the home’s overall design concept.
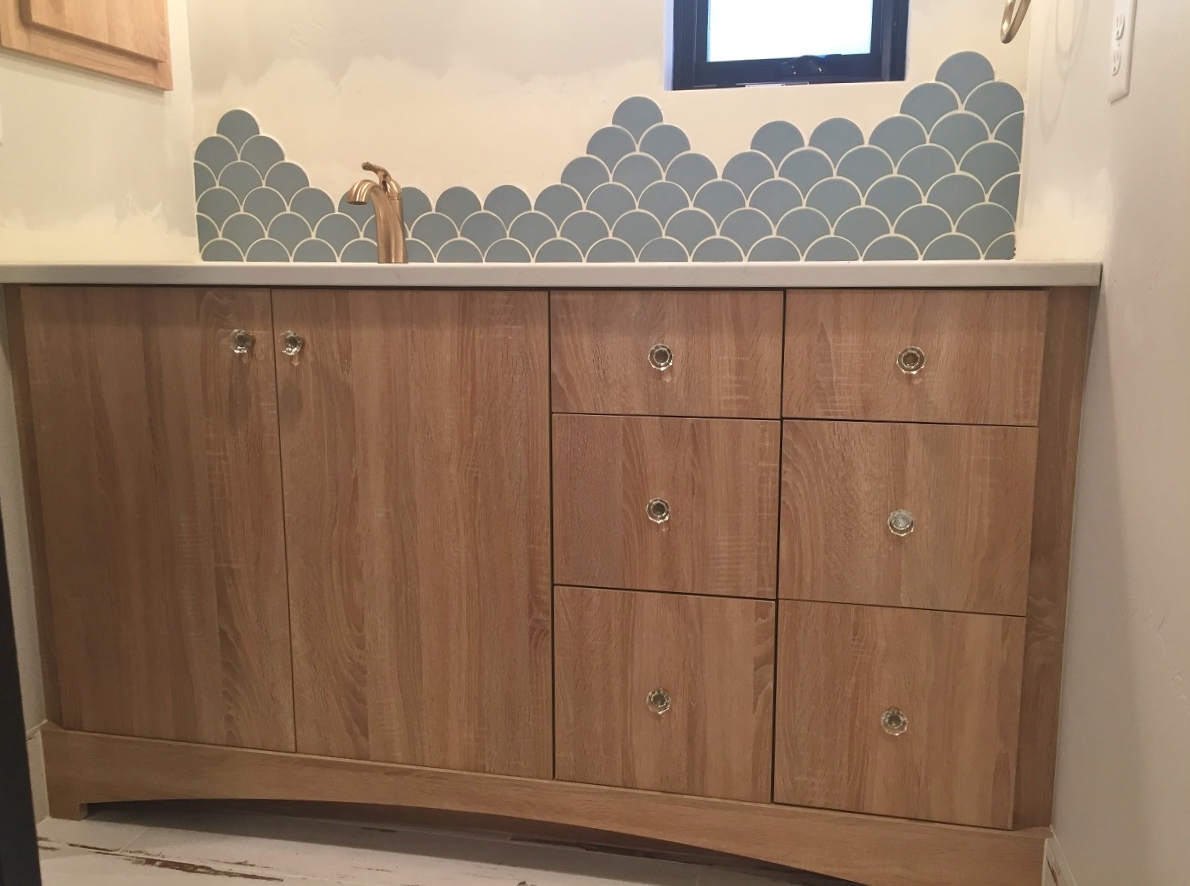
Scallop tiles, installed in an organic wave pattern above the vanity, are perfect for daughter Blake’s beach-inspired bathroom.
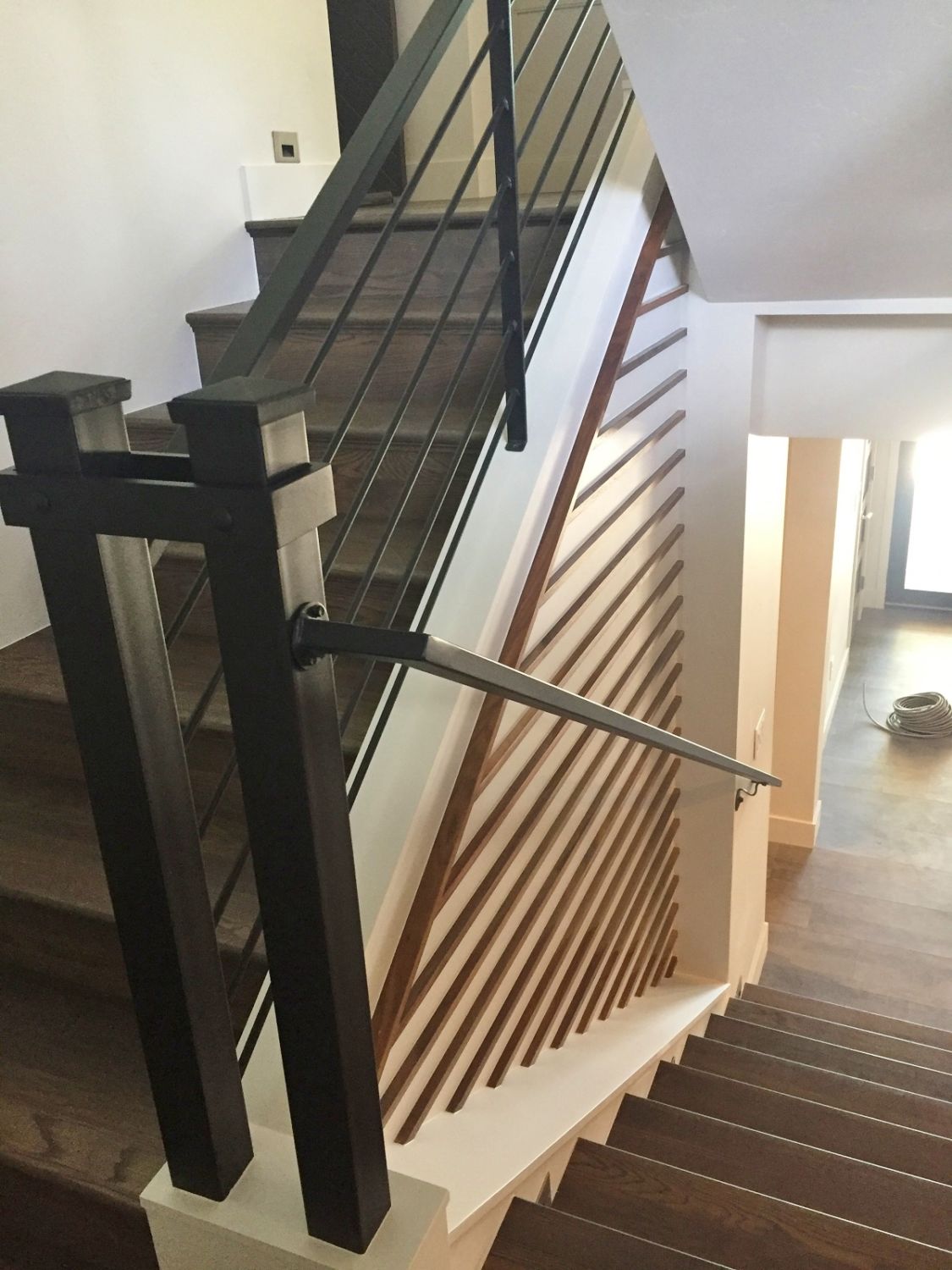
Custom metal railings and posts are both durable and attractive as they keep the stairwell light and airy.
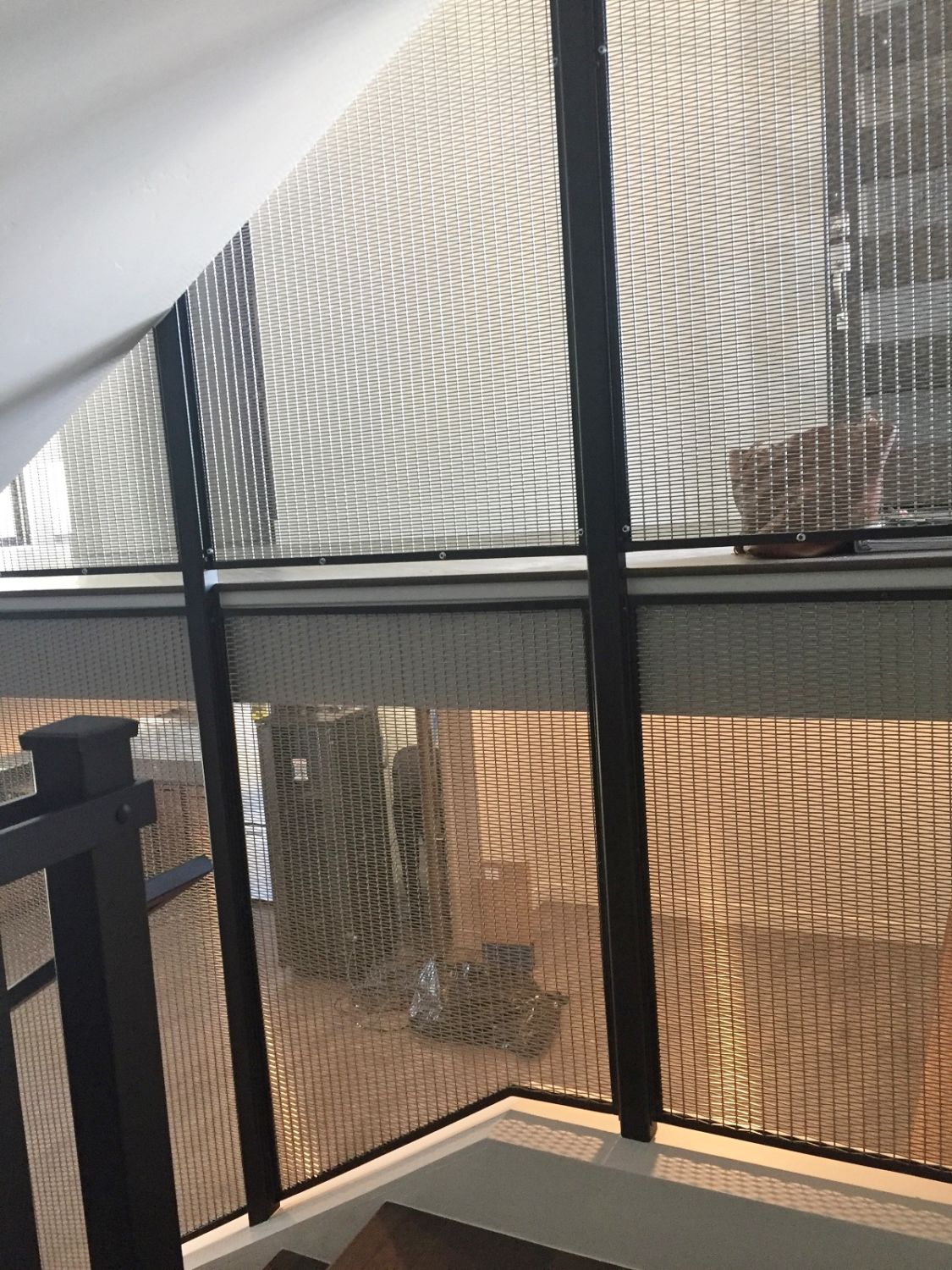
The custom metal screen provides additional light, and offers glimpses of multiple living spaces as you move between floors of the home.

The rec room boasts a custom walnut media center, and a secret play room under the stairs for Corbin and Blake.
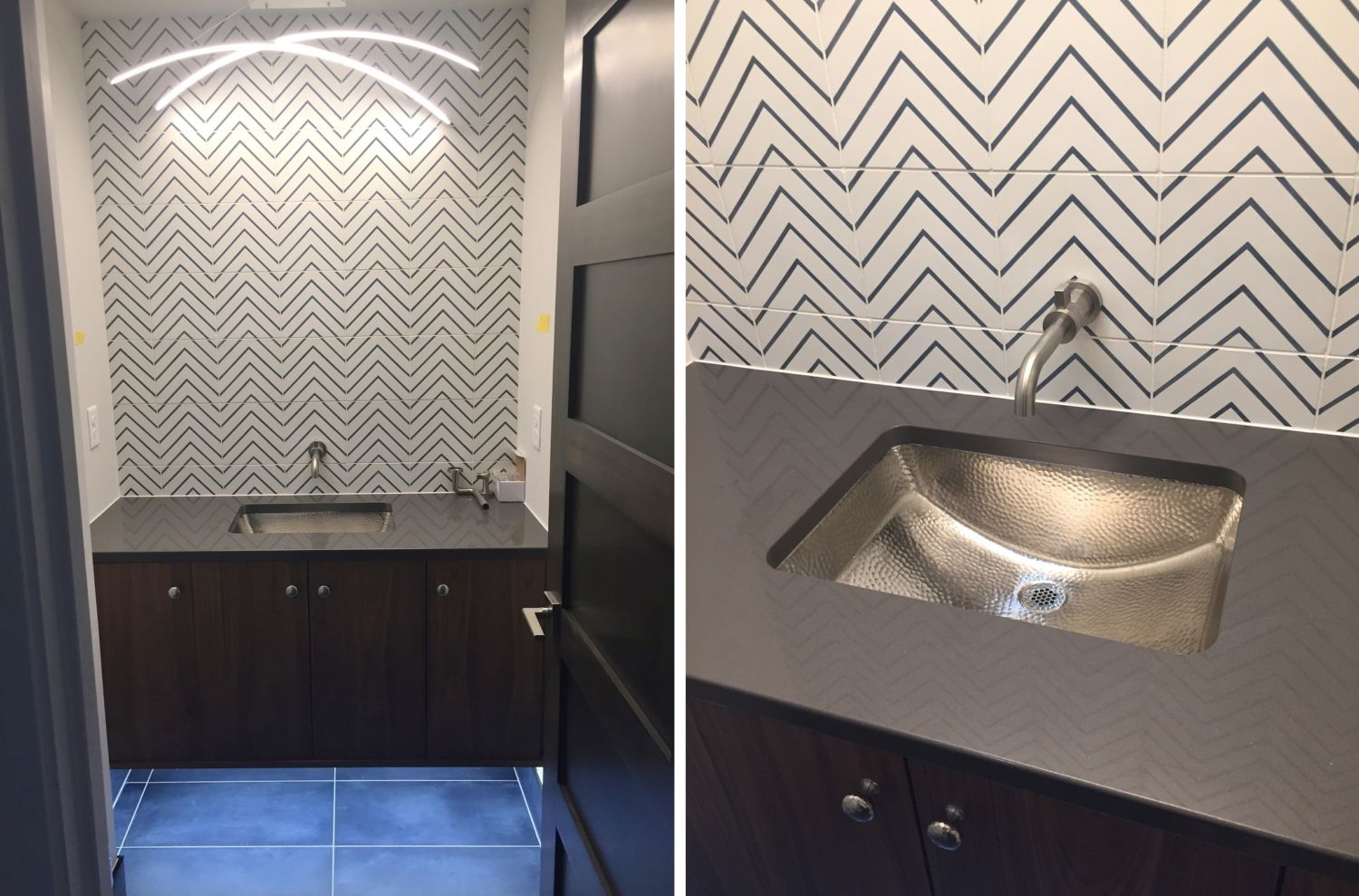
The downstairs bathroom is anything but bland and boring. Its modern light fixture, chevron accent wall, hammered steel sink, and stunning blue floor tile make a statement.
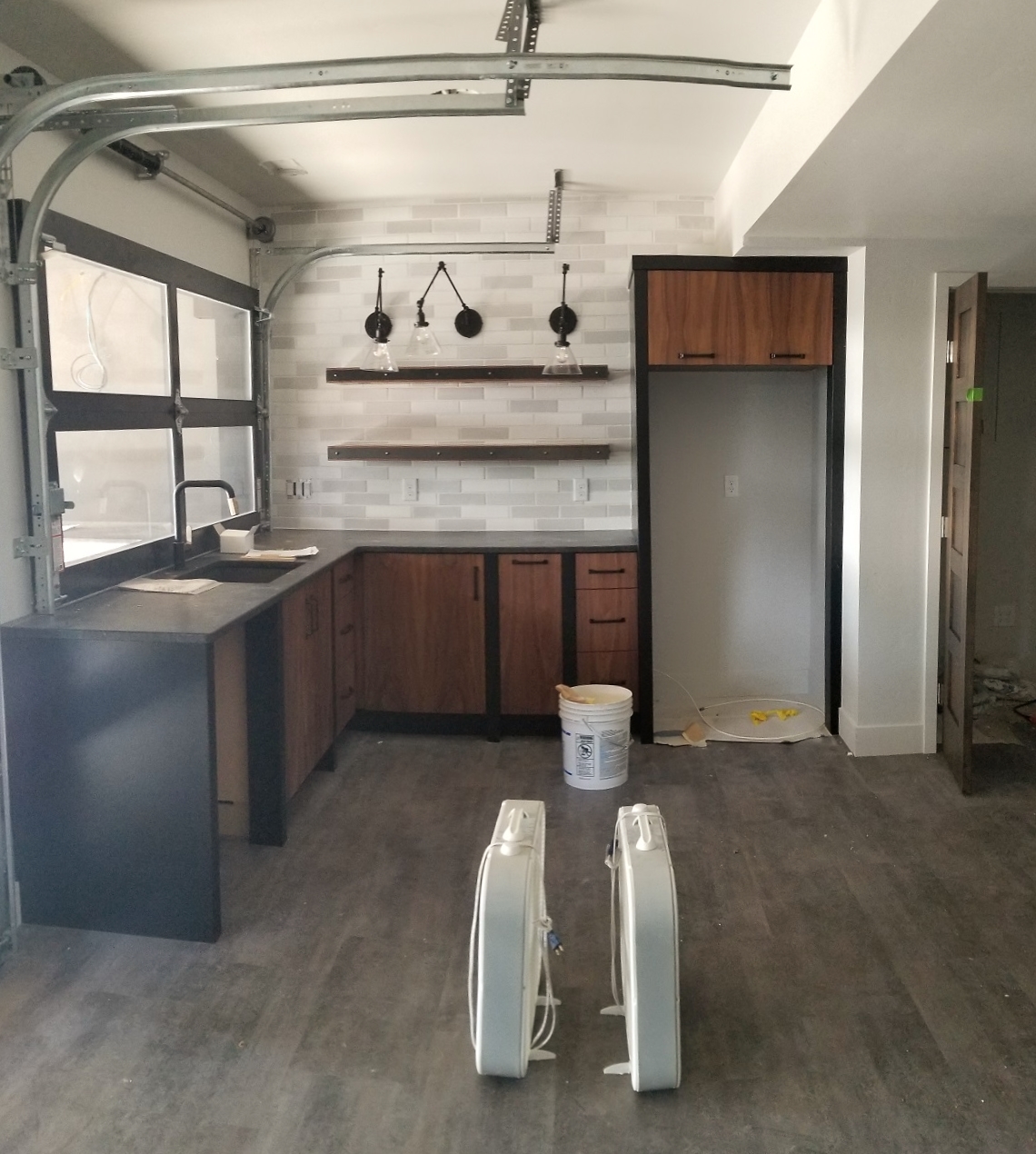
The wet bar in the rec room is nearly complete. With two garage doors – including a pass-through window between the bar and outdoor kitchen – it’s a great place to entertain.
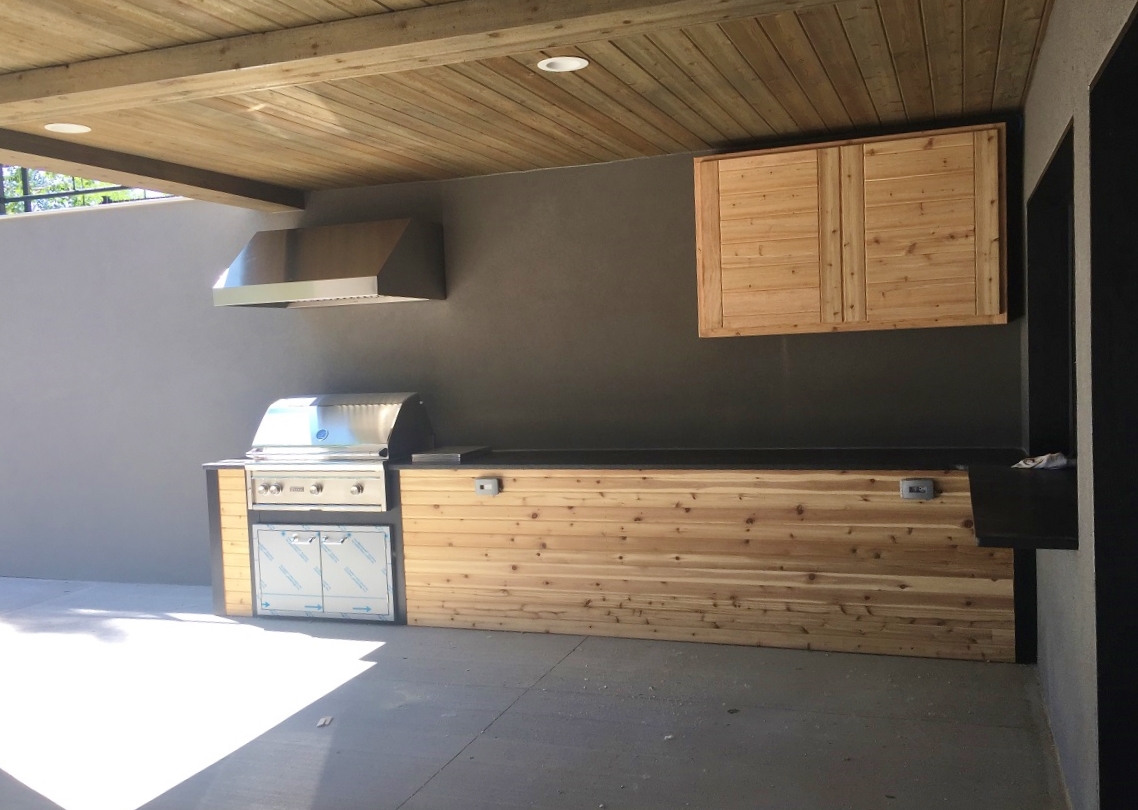
And speaking of that outdoor kitchen! The tongue-and-groove upper cabinets, and lower workspace base cabinets, tie into the home’s other T&G elements for continuity.

THOUGHTS FROM THE PROJECT MANAGER
Now that construction is wrapping up, we sat down with HighCraft’s D Walker who shared some thoughts about the project.
What is your favorite part of this new construction build?
“Being able to produce this house, and have it come out so close to the architectural and interior design vision, is rewarding. I think it’s right on the money. It’s neat to look at a rendering for six months, and then see that picture come to reality. And doing it for such an awesome family is icing on the cake.”
Any challenges you had to overcome? What were the solutions?
“The biggest challenge was the complexity of the job given the confines of the jobsite itself, and the size of the house especially. The footprint of the house is so close to the neighbors. It made it tough to bring in excavation equipment like big diggers, and later the large crane needed to lift the trusses. It was a tight fit. When you tear down a house, trying to keep everything from going into the neighbor’s yard is quite an undertaking. But we took our time and made sure everything about our project stayed within the property lines. We wanted to keep our clients, and their neighbors, as happy as possible.”
The next post in this project series will be the FINAL REVEAL in August, filled with before-and-after photos of the entire finished and furnished home.
Whether you scrape and build new, or remodel what you have, HighCraft’s experienced design and build construction team can navigate every detail of the planning and building process so you don’t have to. Contact HighCraft with questions or to schedule a free consultation.

