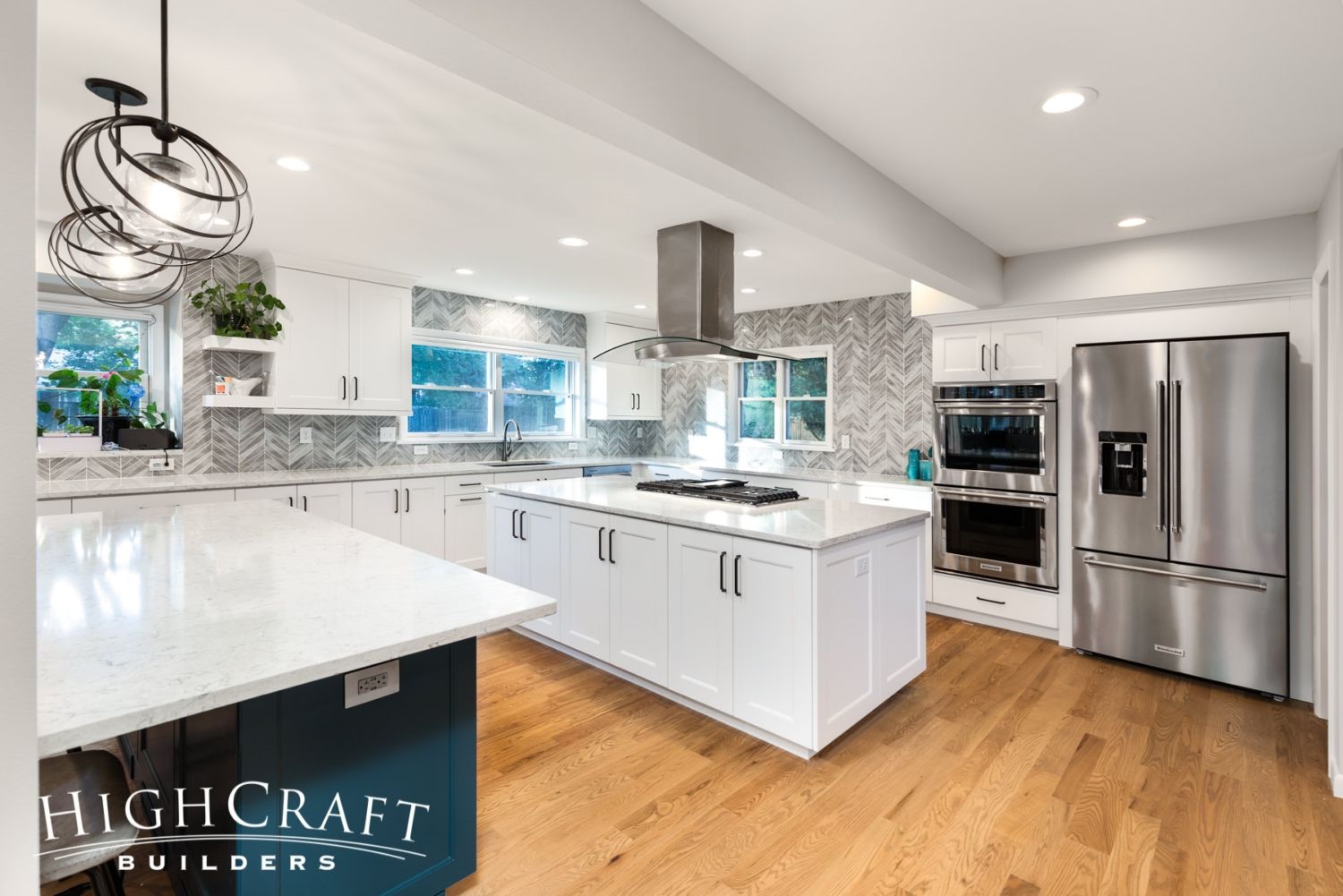
This whole-house renovation included a kitchen remodel on the first floor, a master suite addition on the second, and a new pool house for parties and company events in the spacious backyard. Today’s post reveals a portion of the project: the finished kitchen remodel and master bathroom addition.
KITCHEN REMODEL
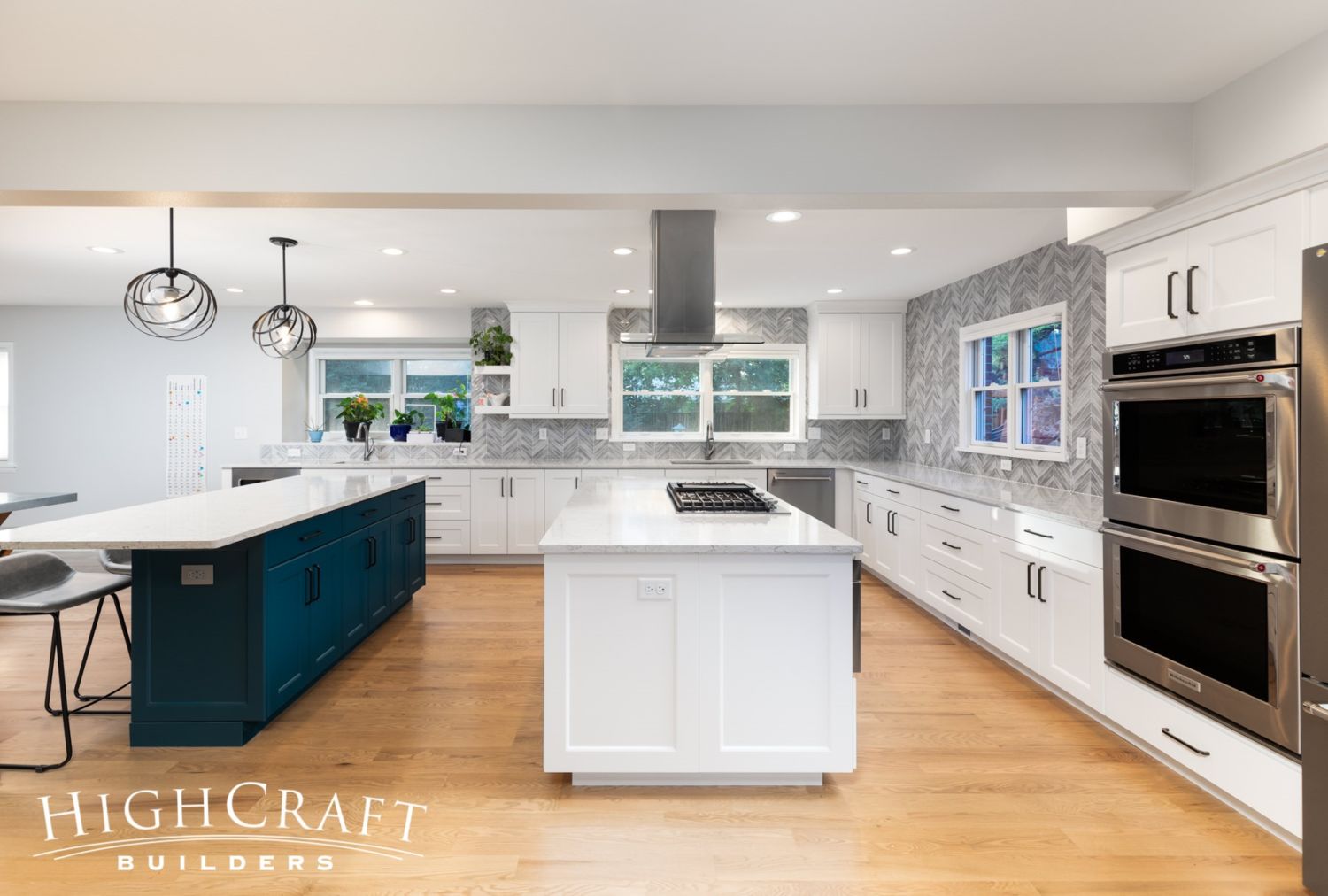
With a beverage station, double ovens, double islands, and an open-concept layout, the new kitchen is perfect for entertaining.
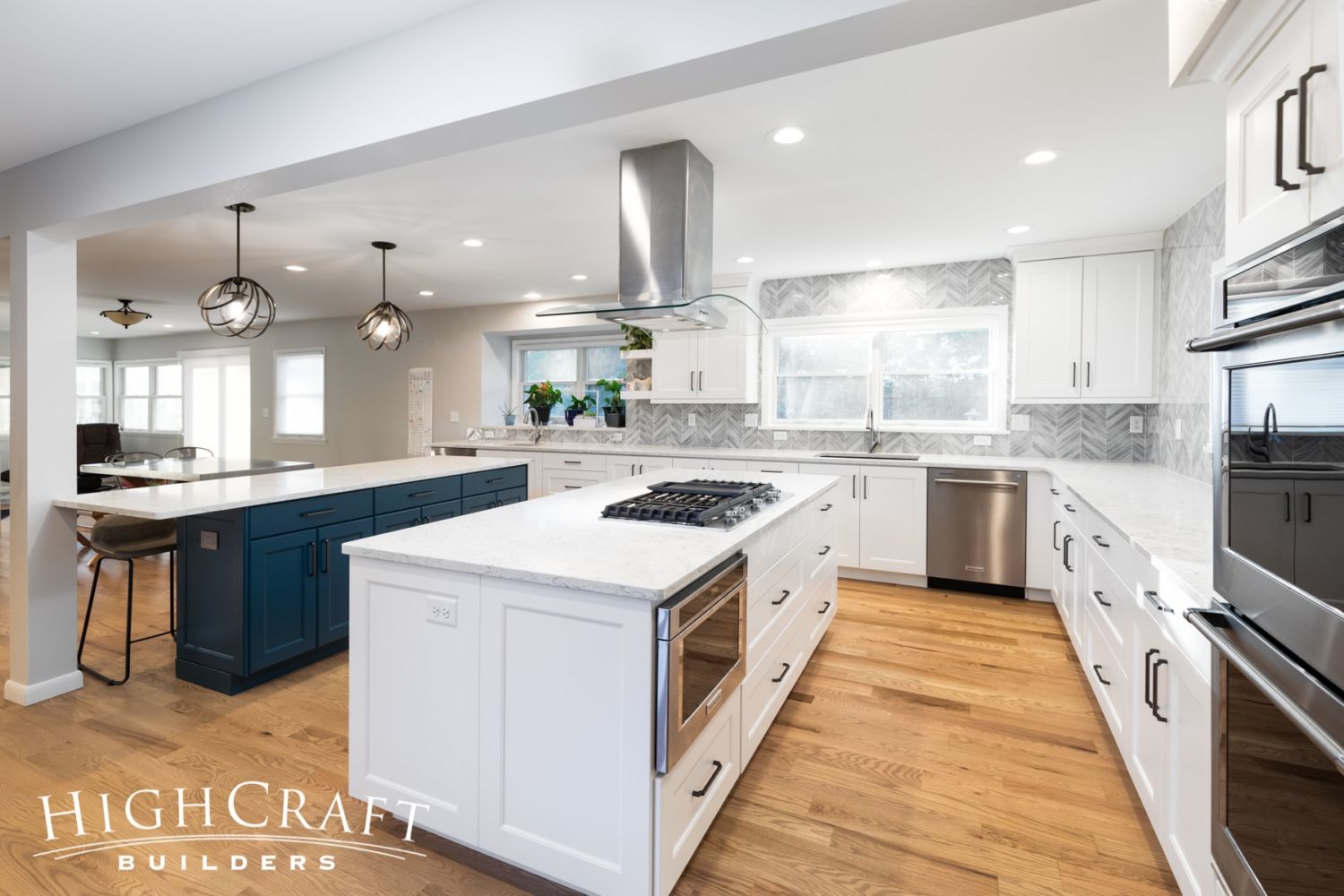
The perimeter cabinets, and the base cabinetry for the range-top island, are a crisp satin-white finish.
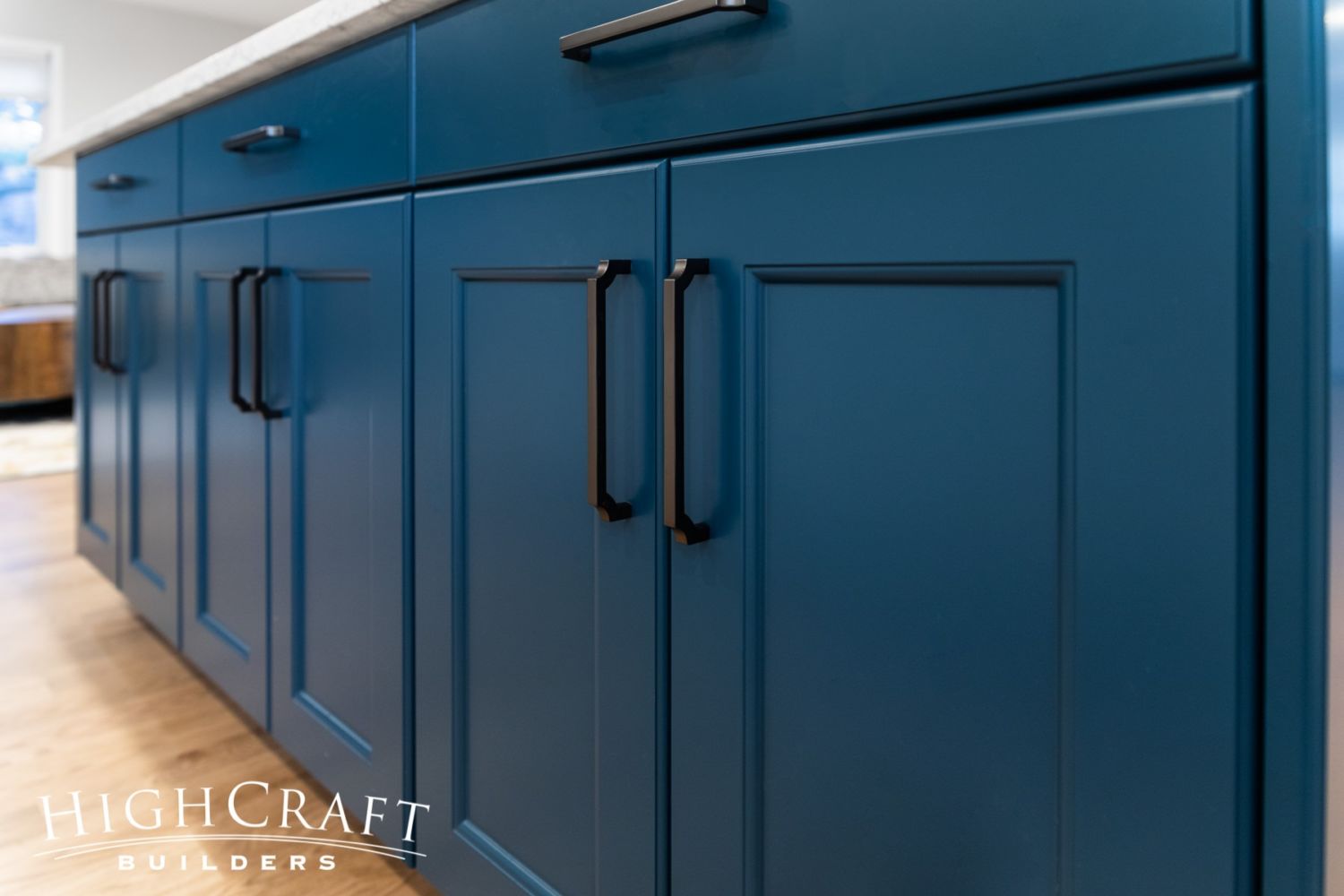
The second island provides more storage and seating, and the base cabinetry is painted a rich indigo for contrast.
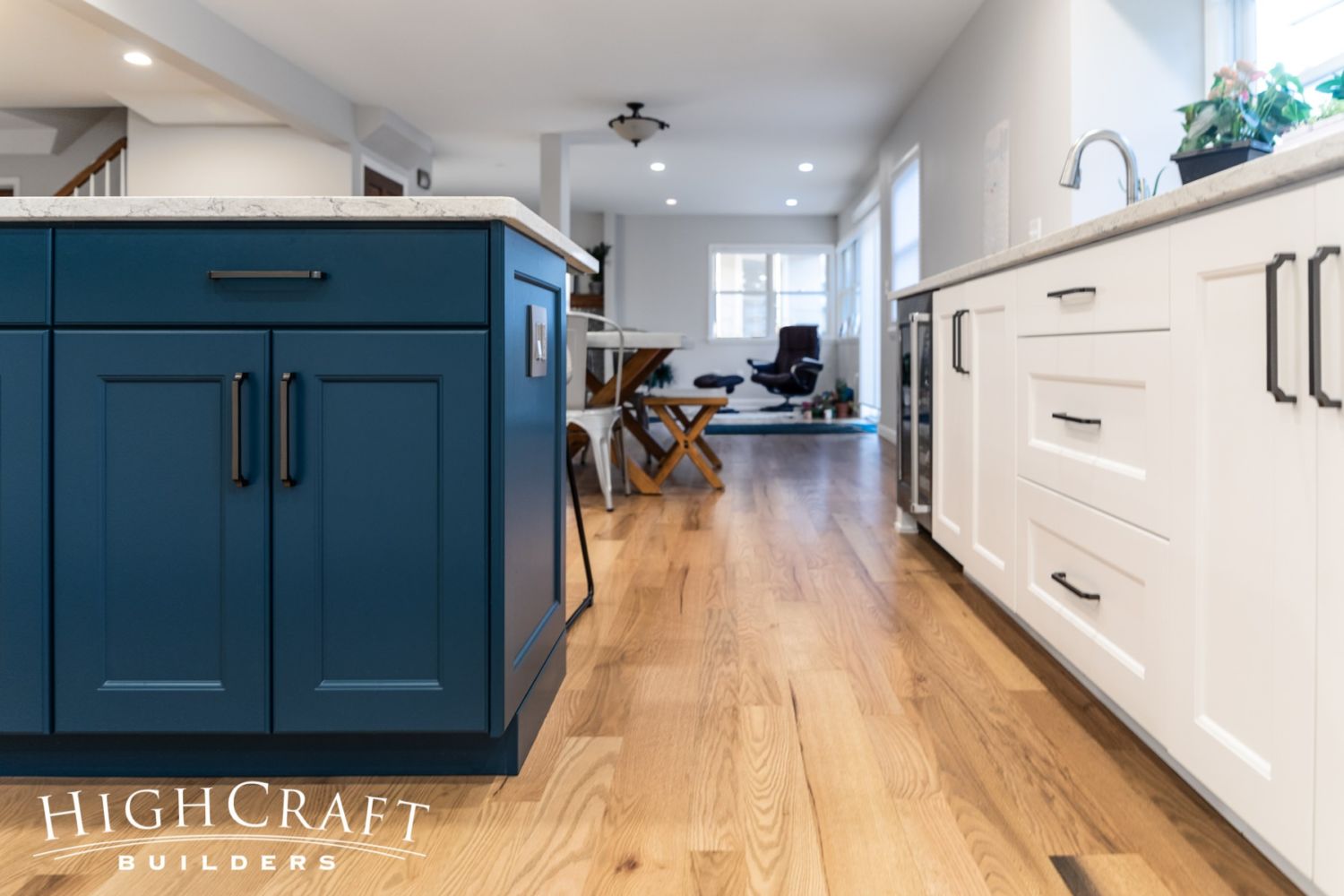
We repaired damaged original hardwoods by matching and lacing in new white oak planks, then our team sanded and refinished the flooring for a seamless finish.
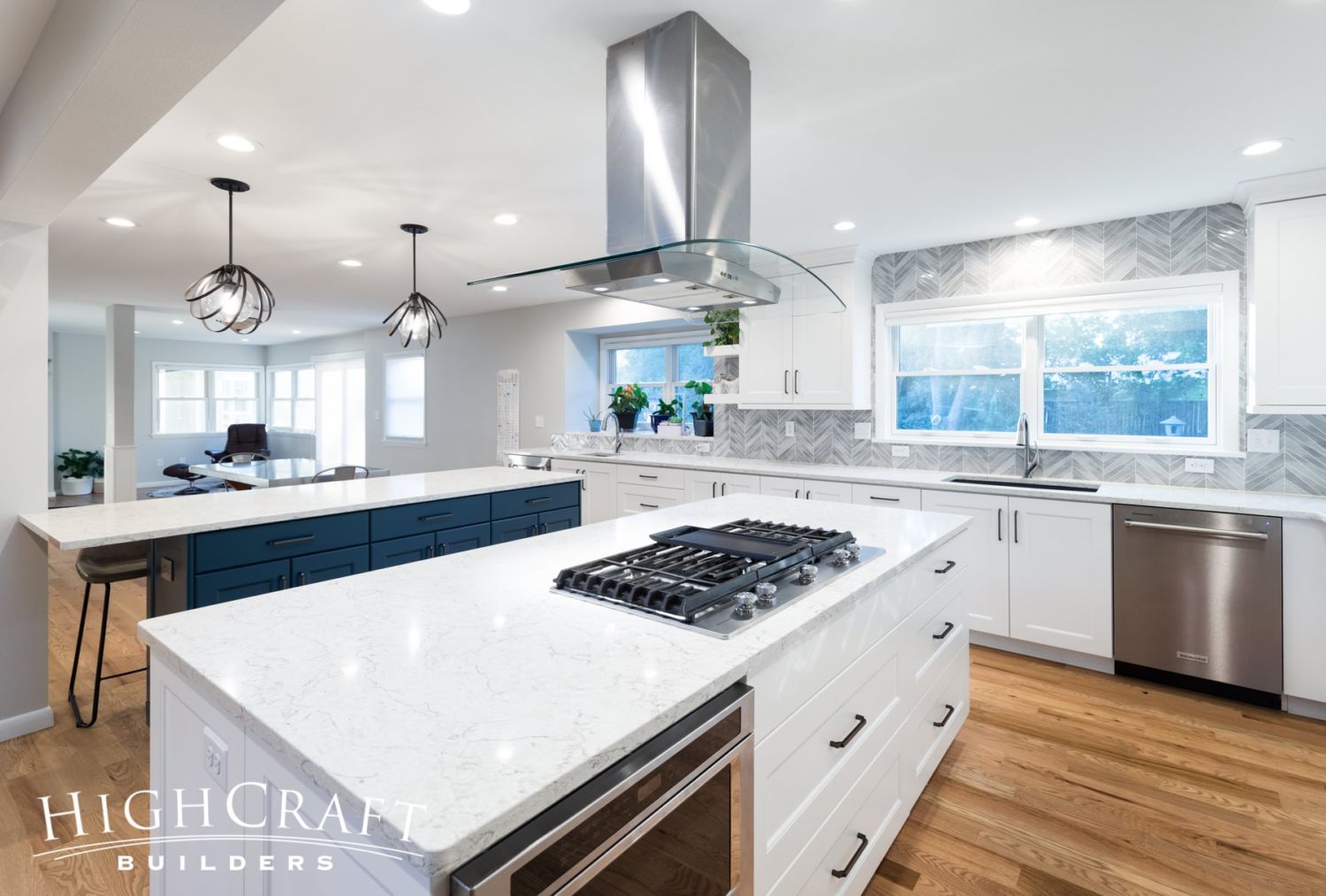
The quartz countertops we installed are as lovely as they are durable. When it comes to countertops, quartz continues to be the most popular choice in Northern Colorado and across the country.
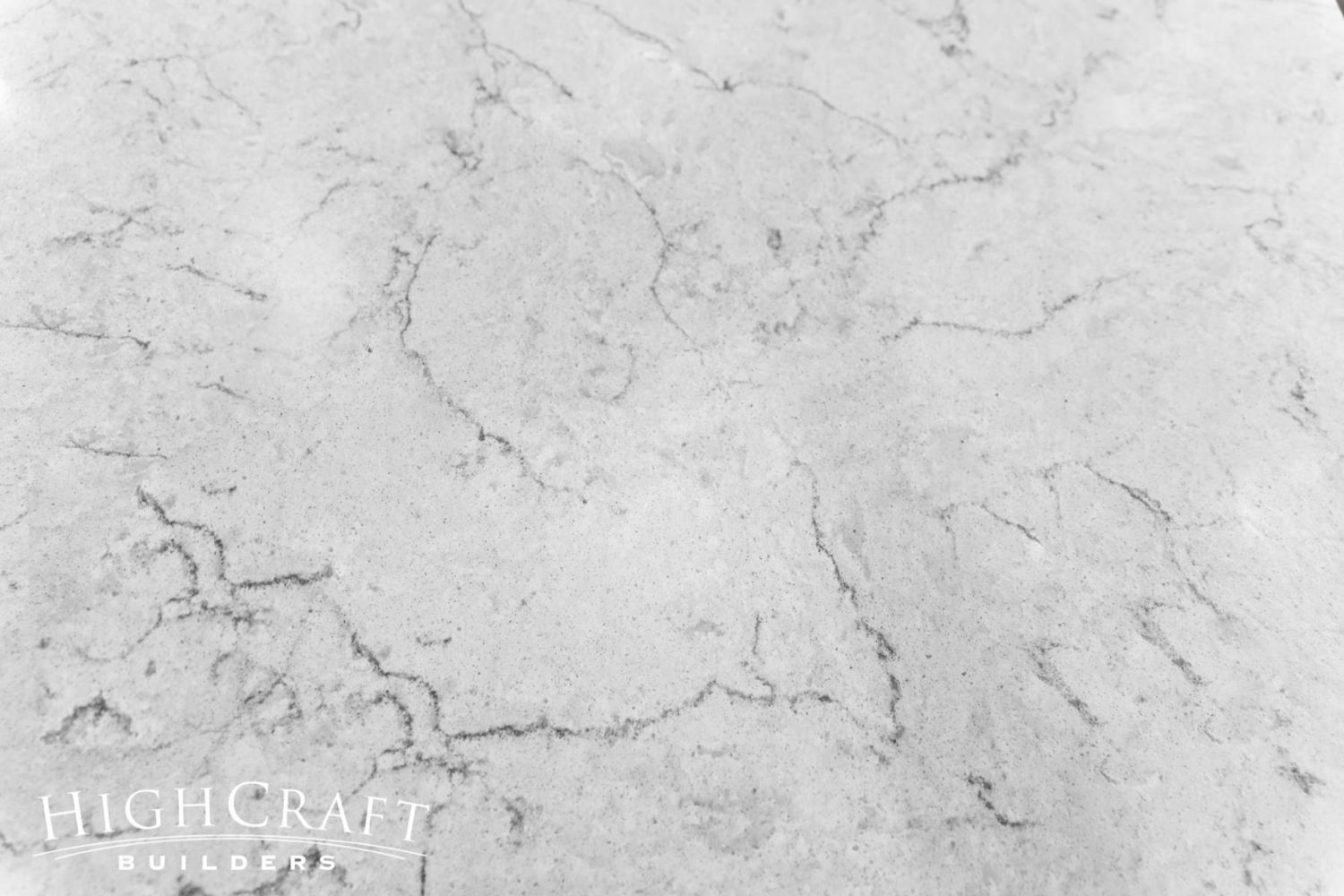
The quartz countertop has a timeless marble-like veining in the color Argento.
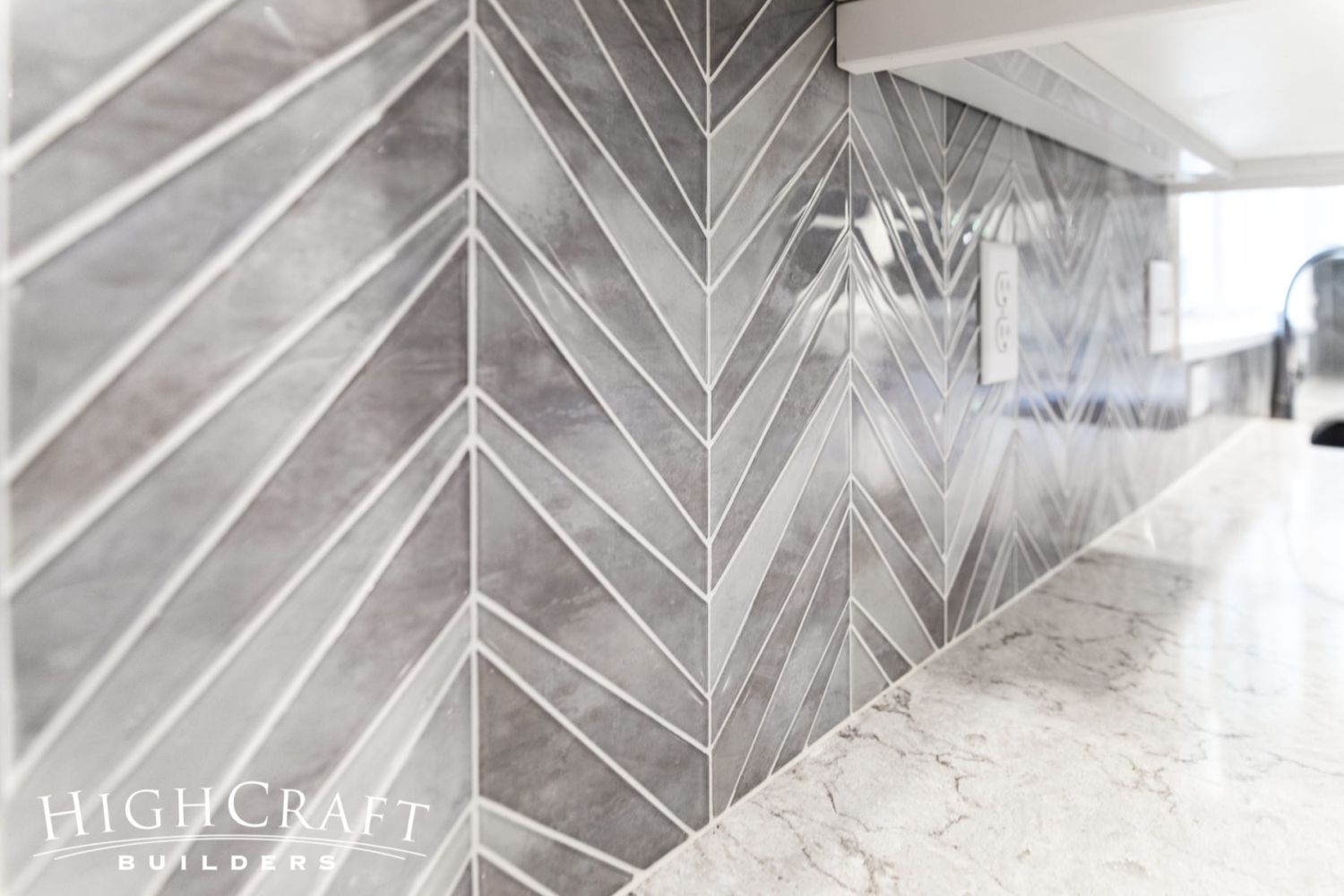
We’re in love with this Palms tile in Glacier Gloss with its clean white grout.
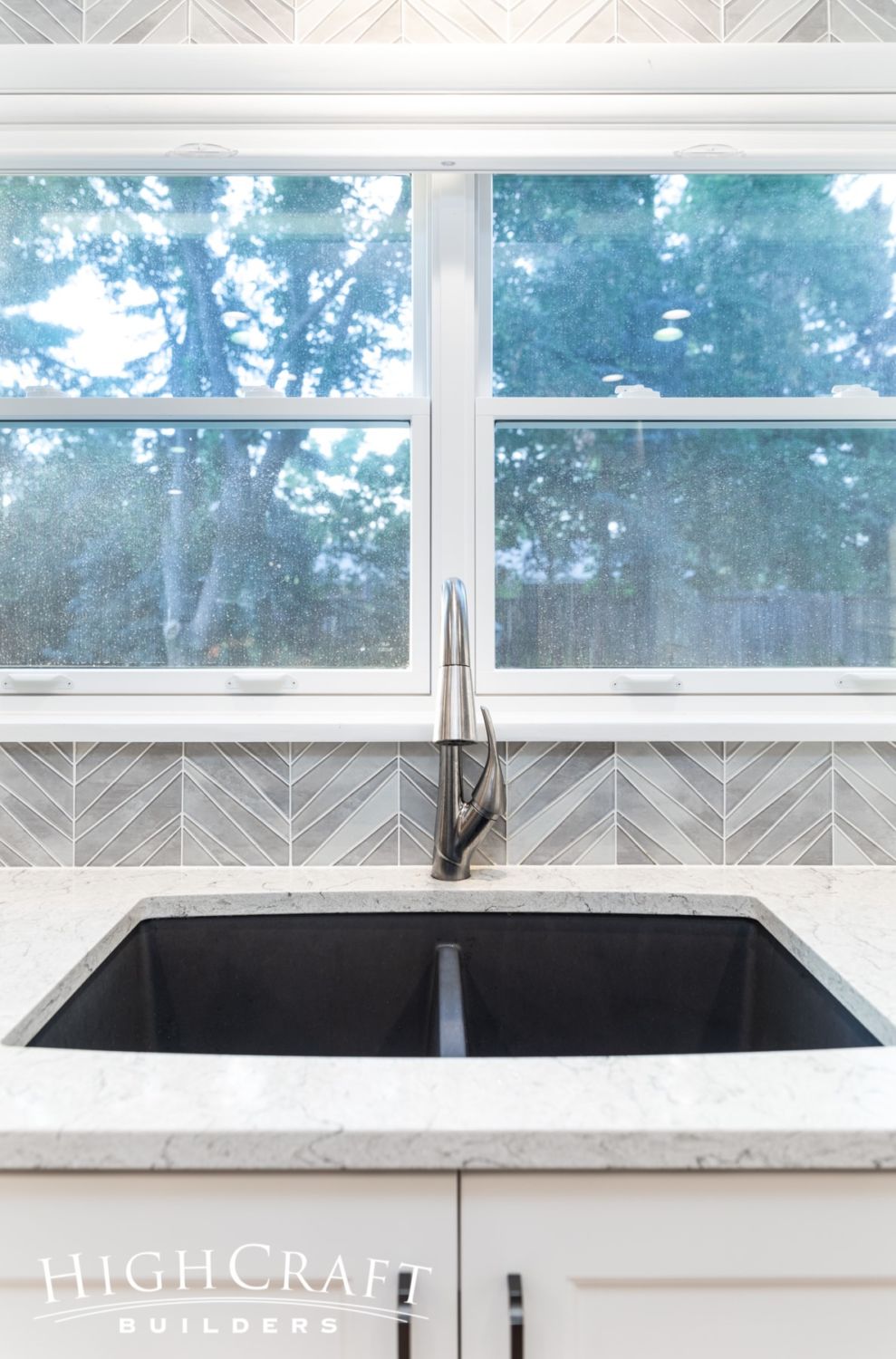
According to the manufacturer, “Mirroring the intricacy of palm fronds, this fluid wedge shape merges organic and geometric elements into a mesmerizing design.” We couldn’t agree more.
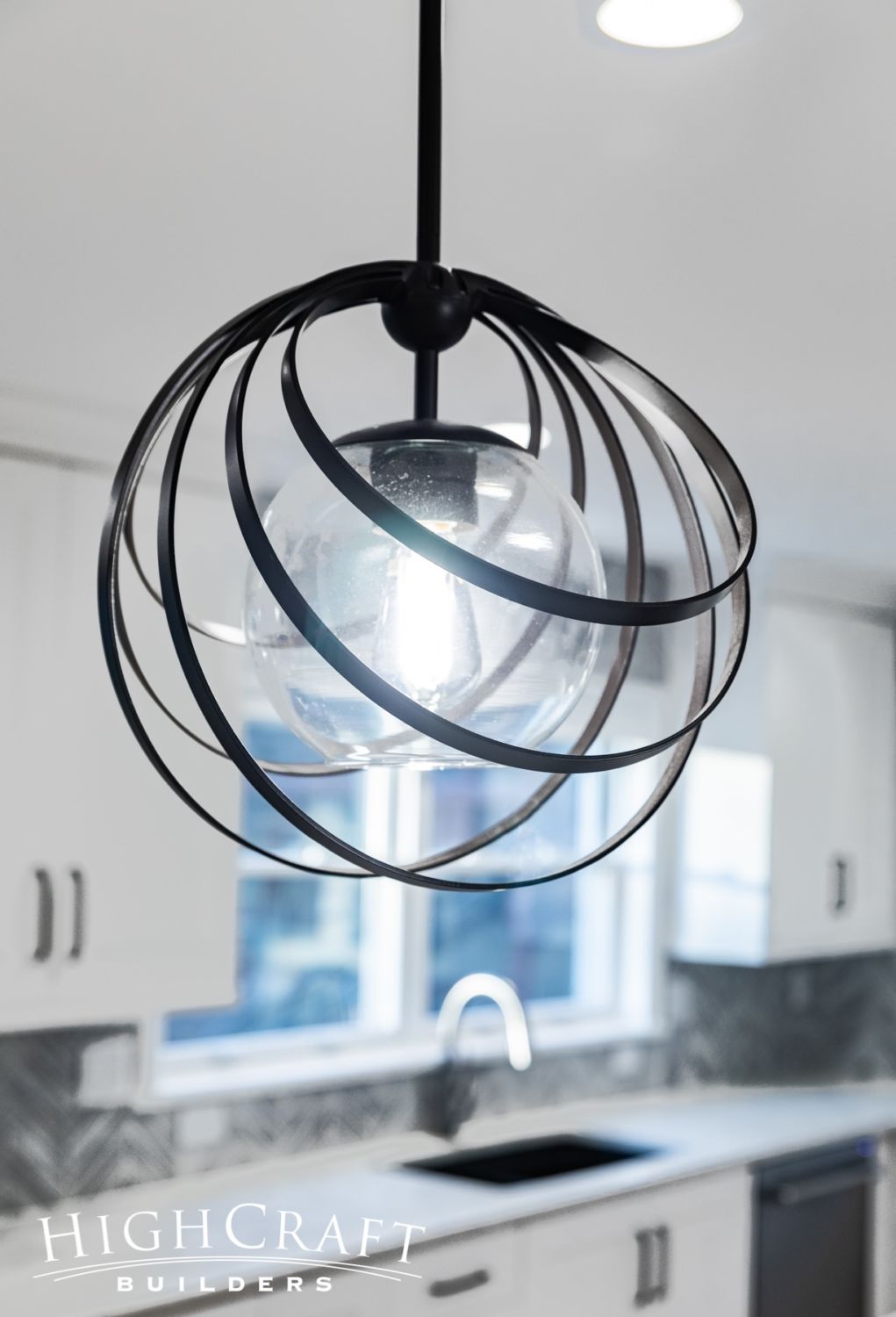
Cage pendants by Kichler add interest, and a modern statement, to this amazing kitchen.
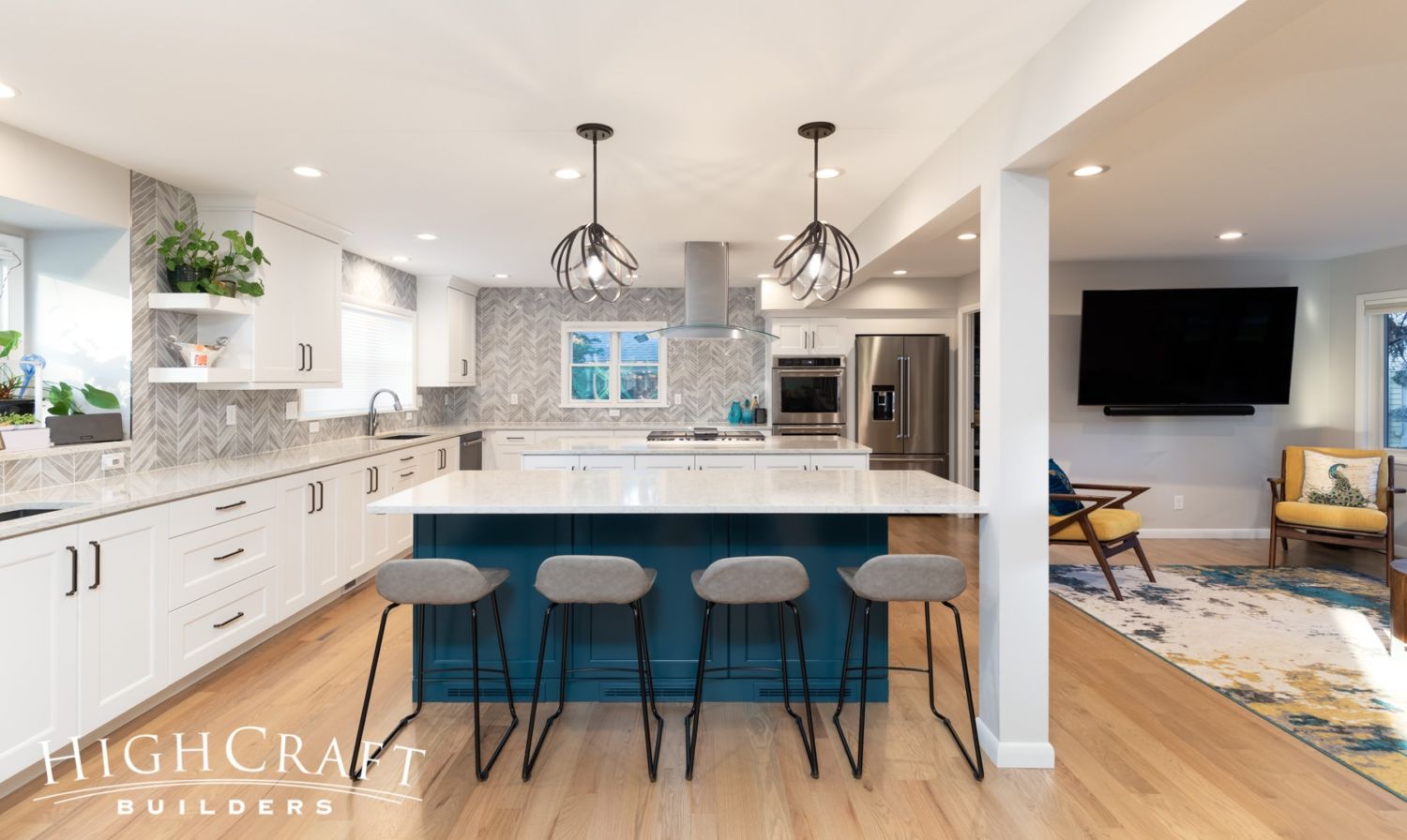
The pendants also provide a focal point and tie the black design elements together – from cabinetry hardware, to bar stools, to appliances, and even the furniture and electronics in the adjacent living room.
MASTER BATHROOM ADDITION
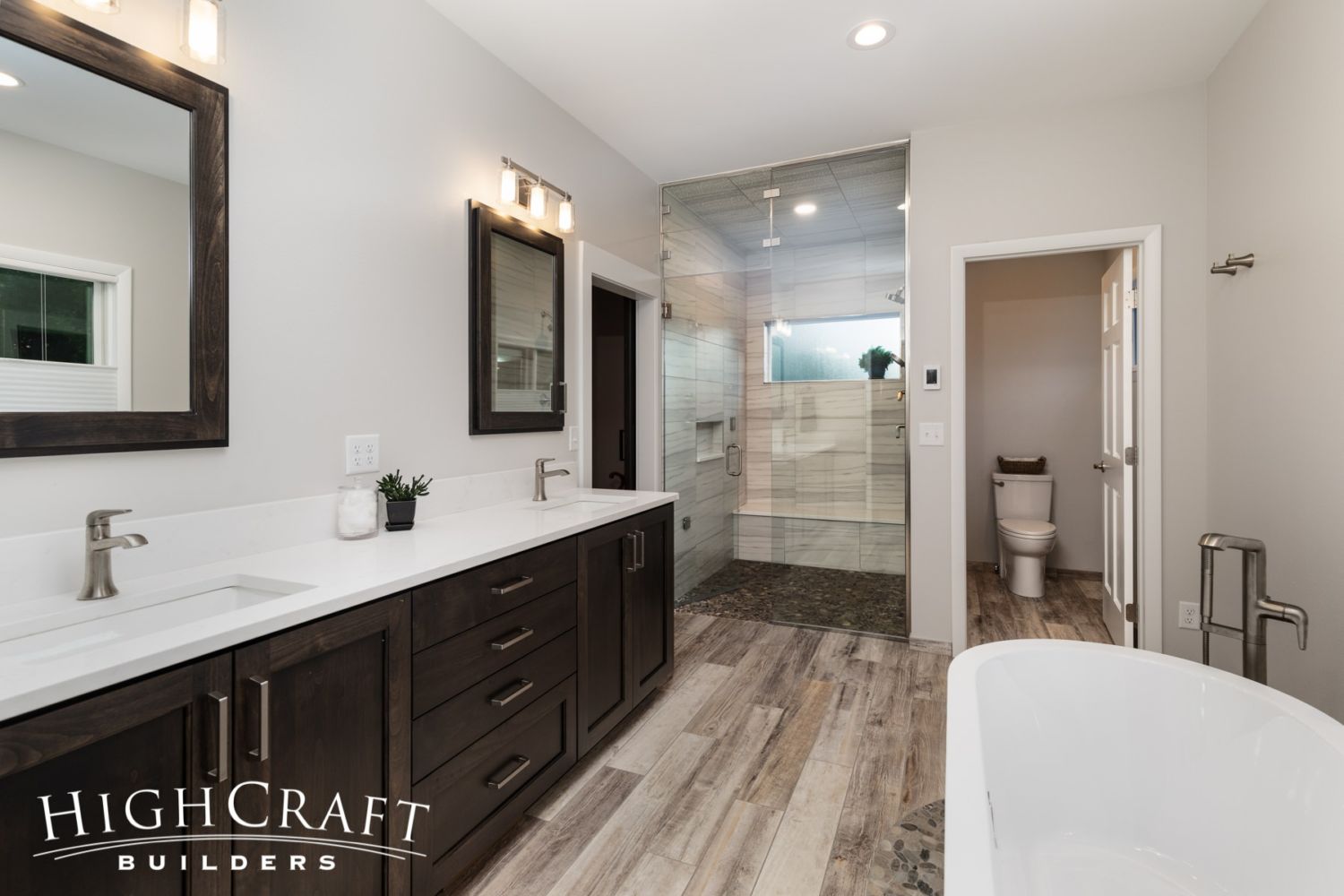
The homeowners love their brand-new master suite with its five-piece bathroom.
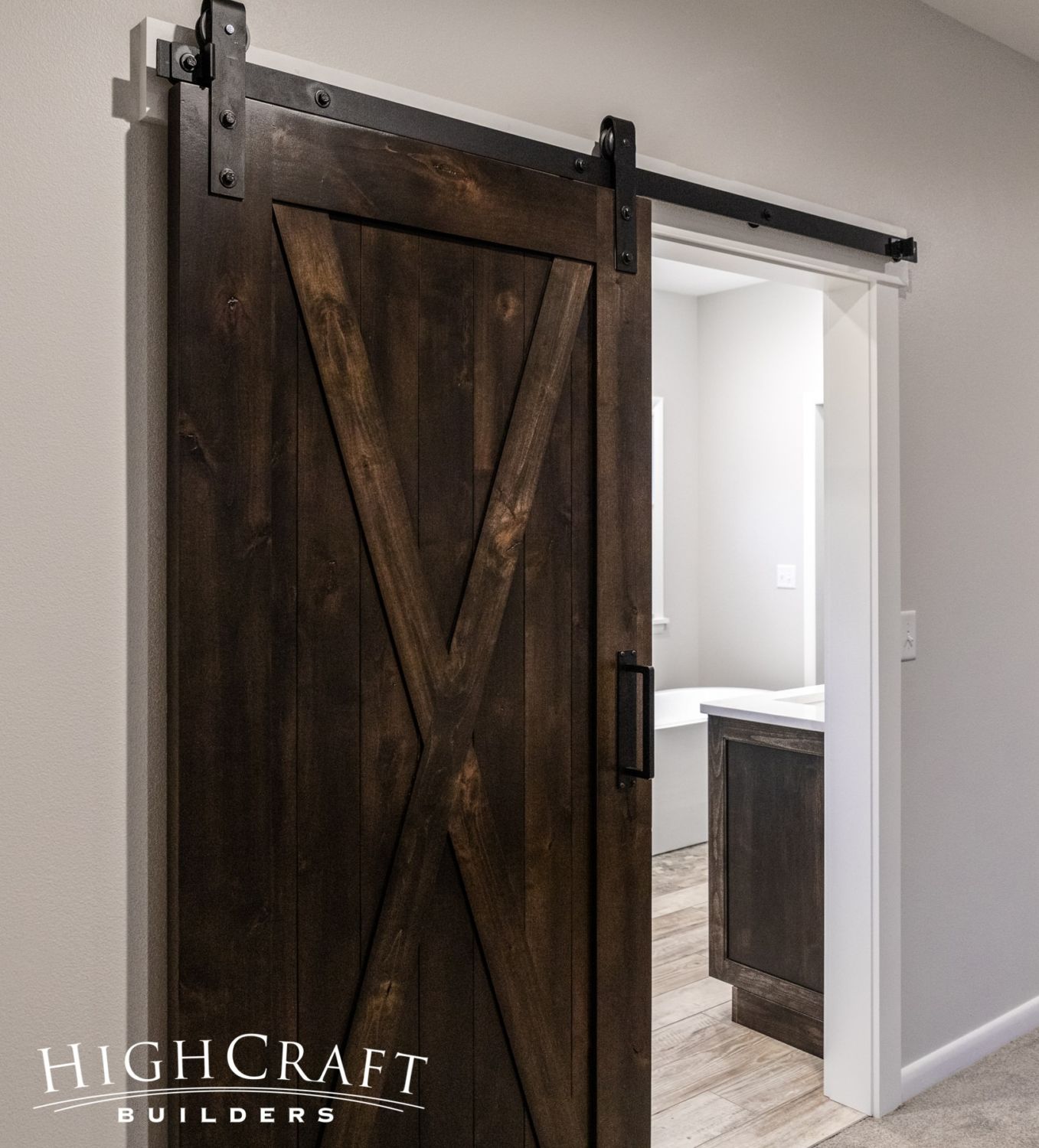
They chose a solid barn door in alder, stained in black walnut to match the bathroom vanity and medicine cabinets.
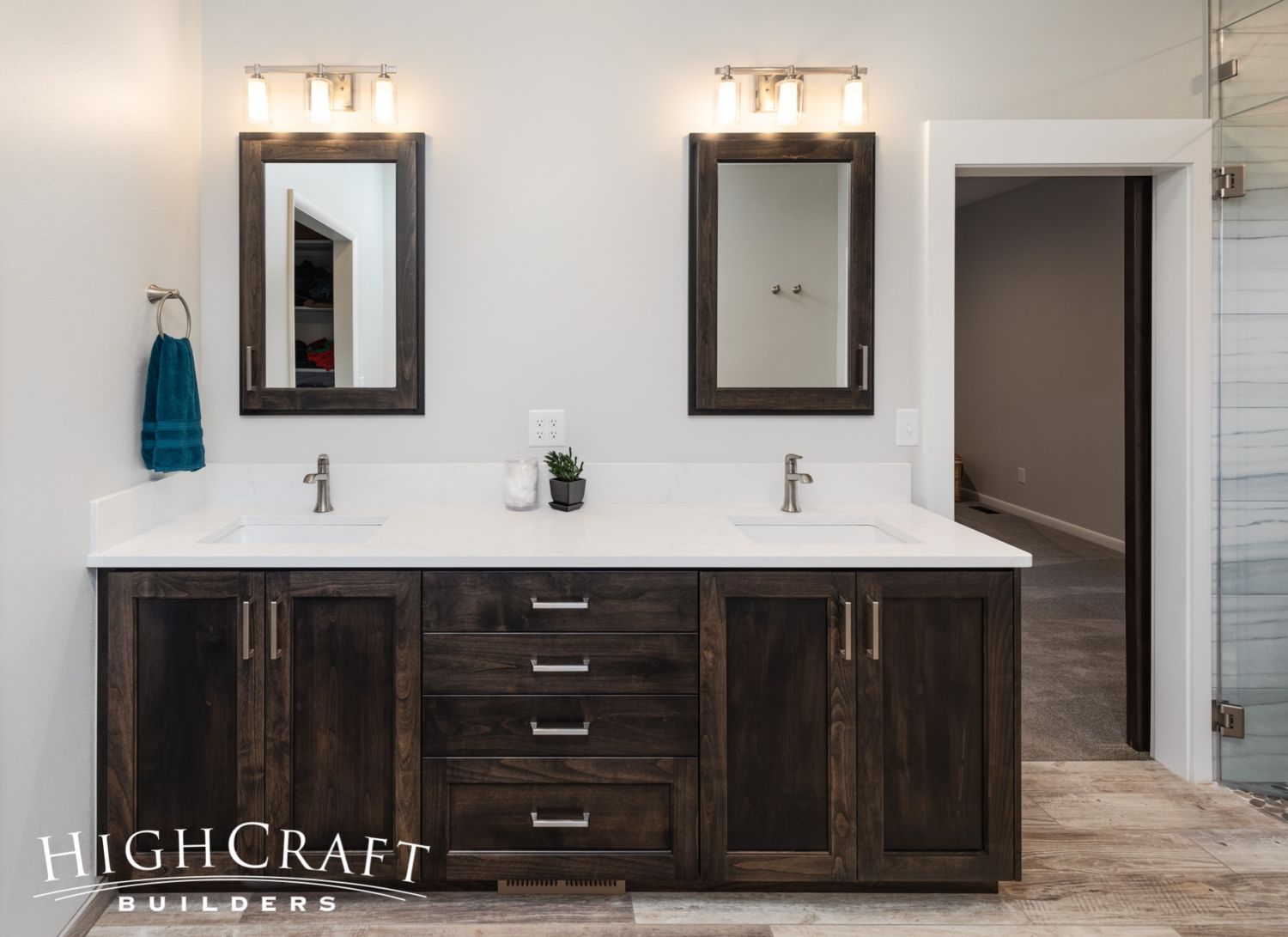
The brushed nickel hardware is a great contrast against the darker stain.
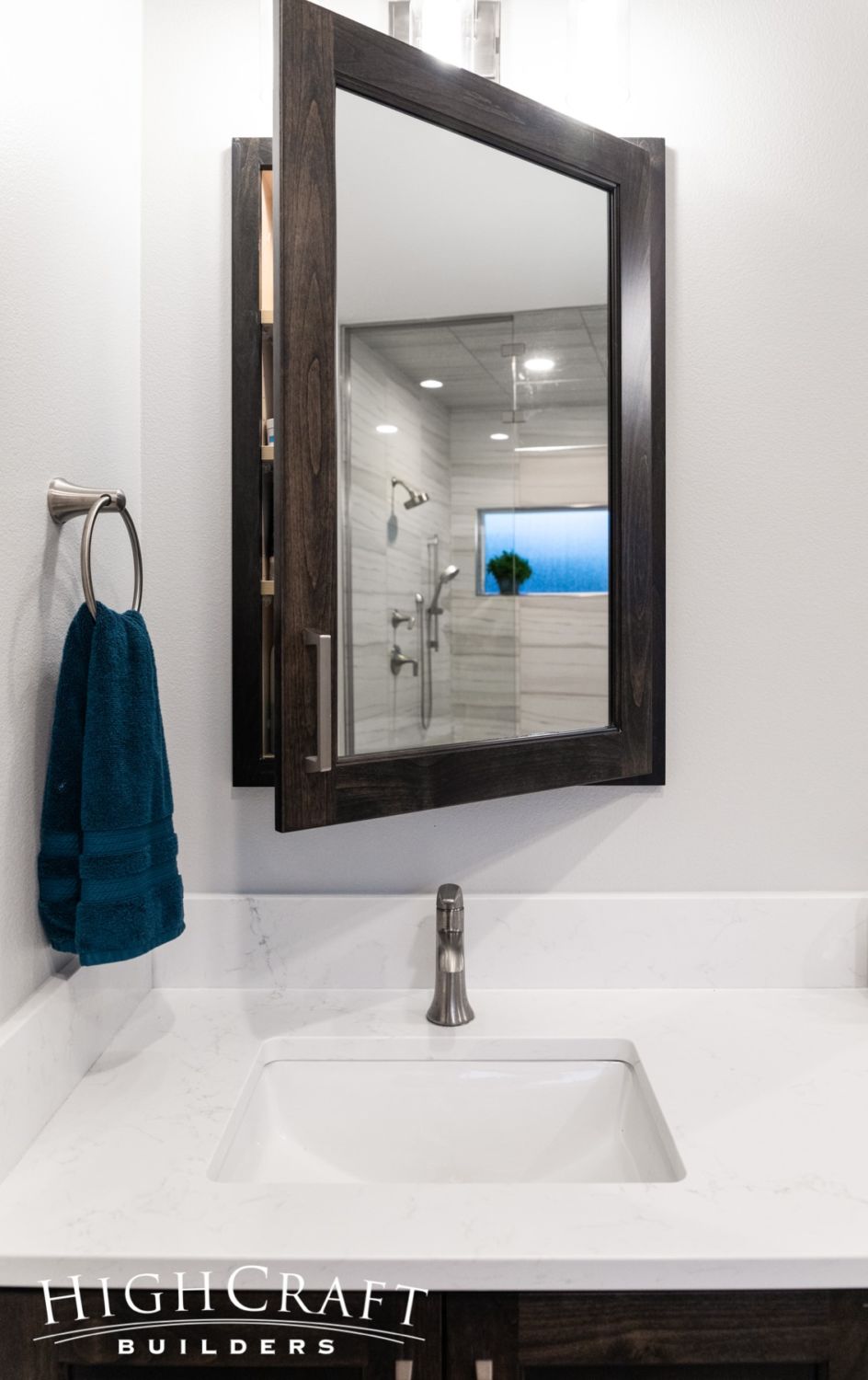
The 24-inch by 36-inch medicine cabinets were custom made by two local vendors.
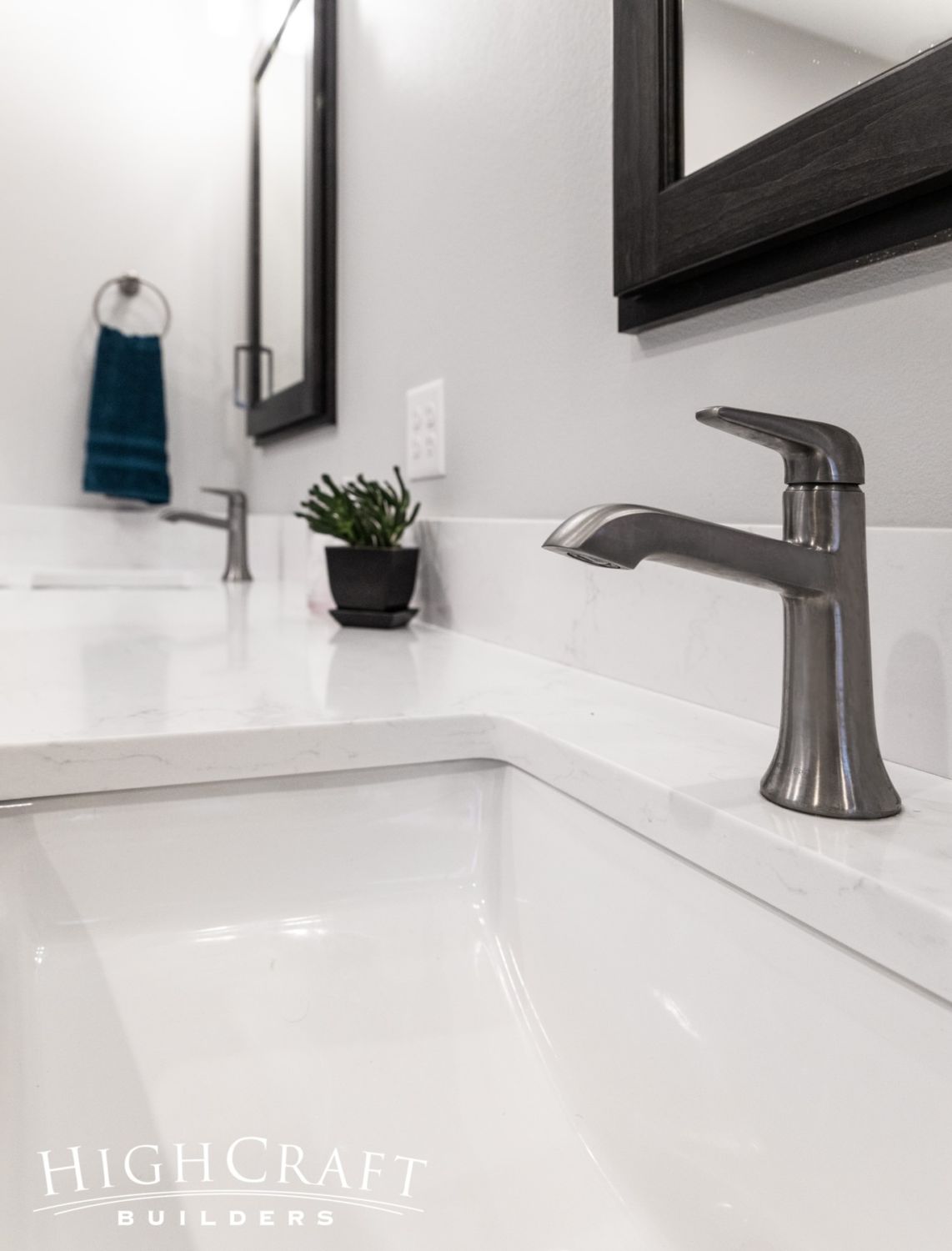
The homeowners selected another beautiful quartz option for the countertop and backsplash.
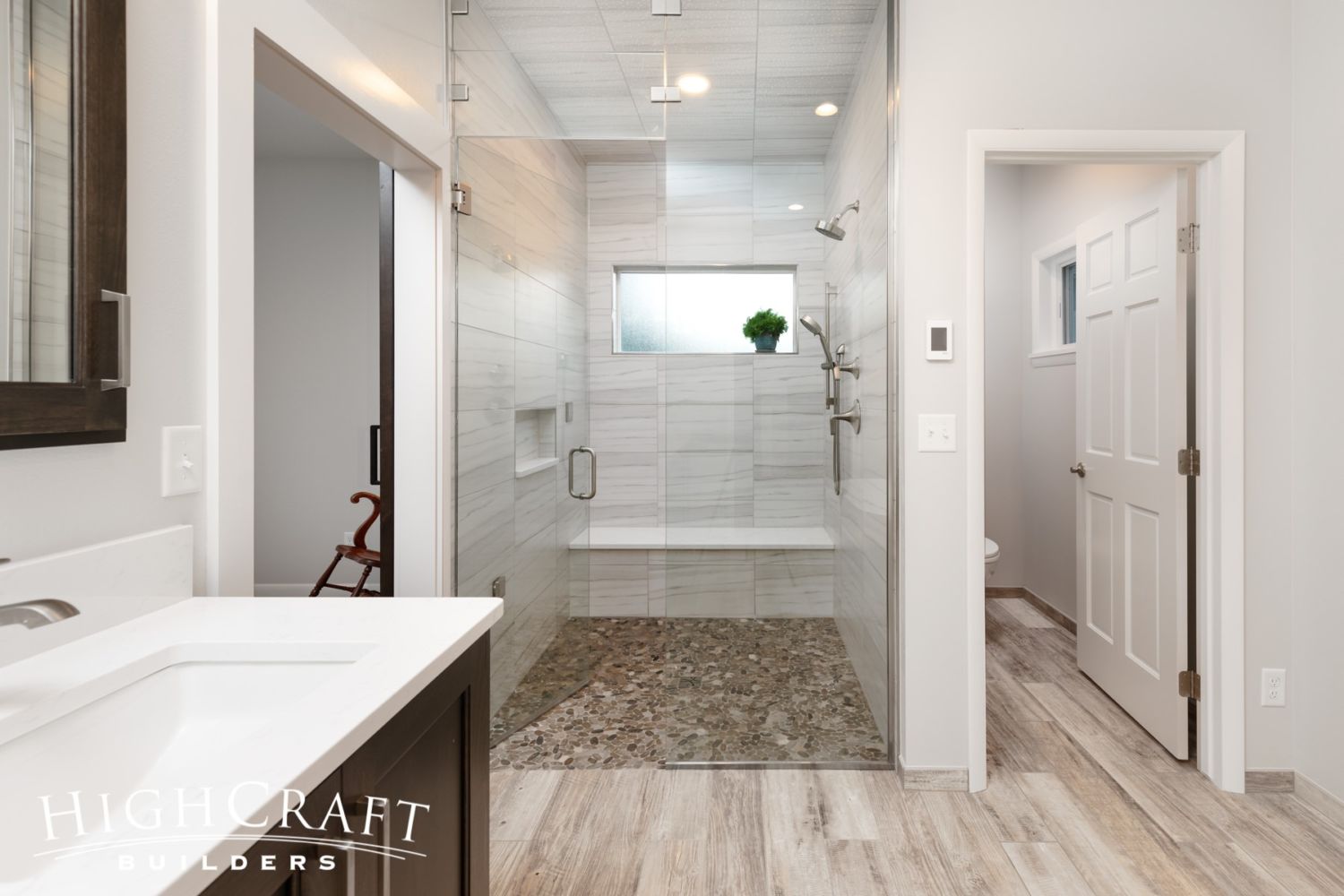
The glass door with transom and side panel allows the shower to shine as a stunning focal point.
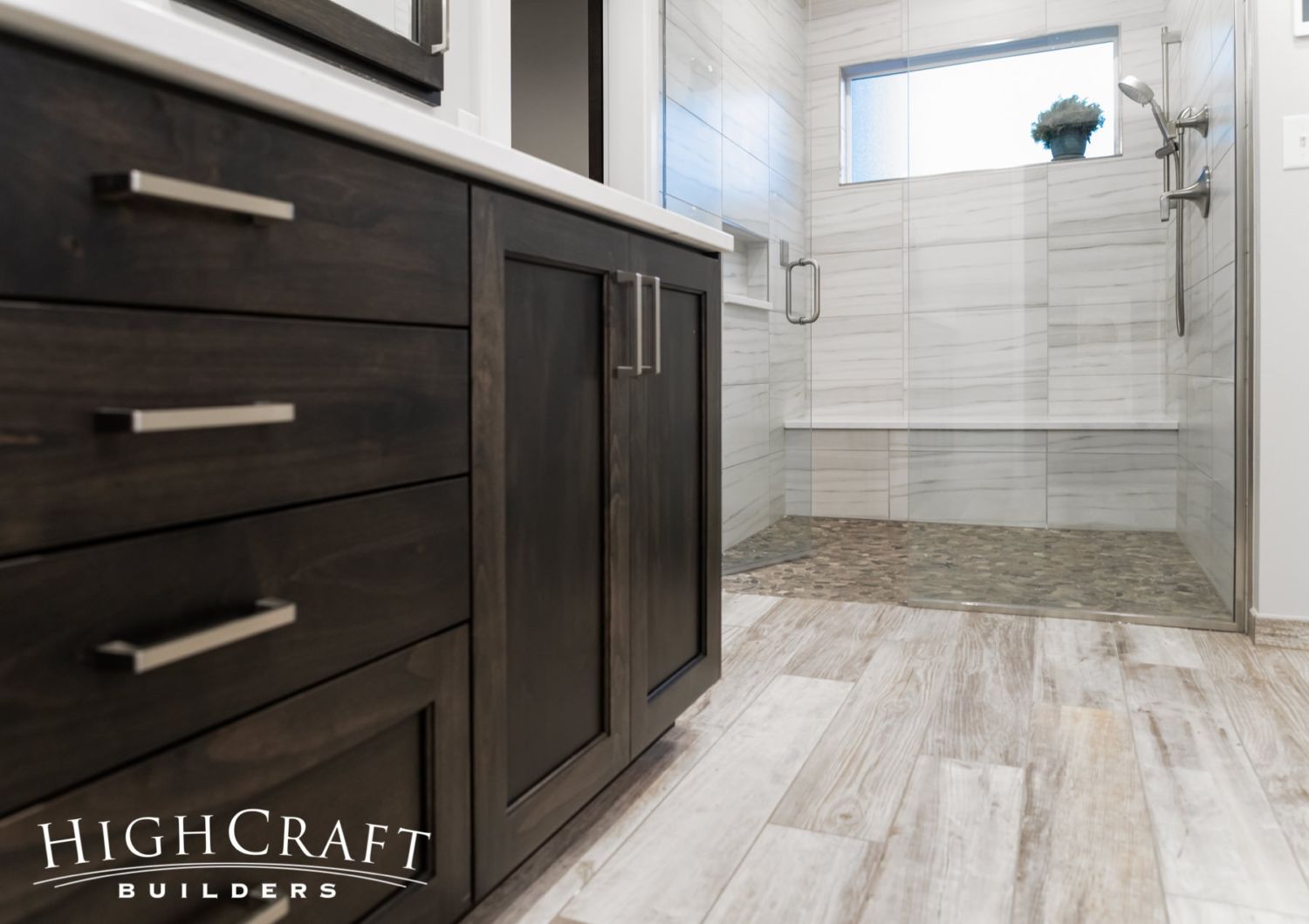
The shower pan is tiled in Venetian pebbles.
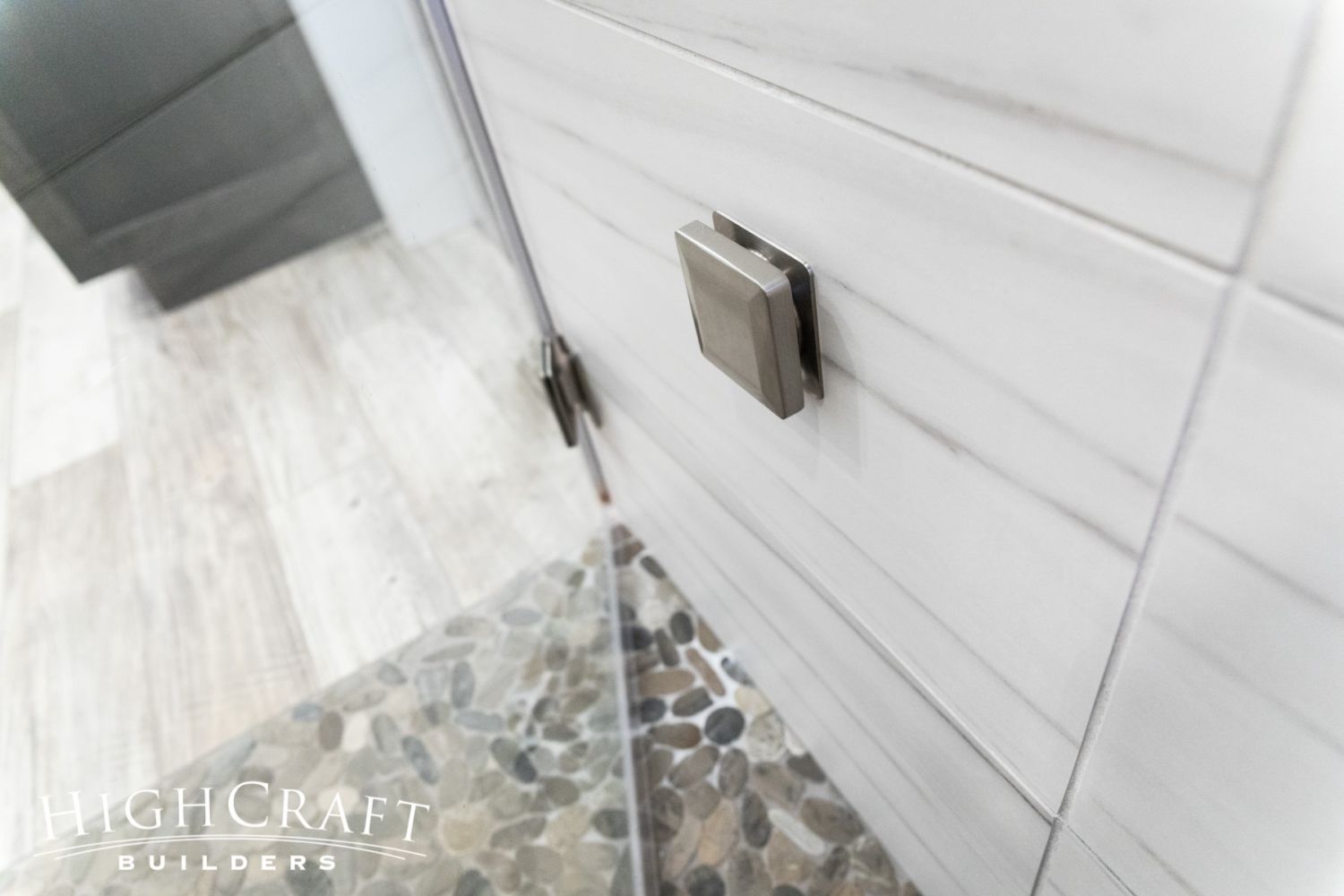
And even the glass door bumper, in brushed nickel, ties into the cohesive design.
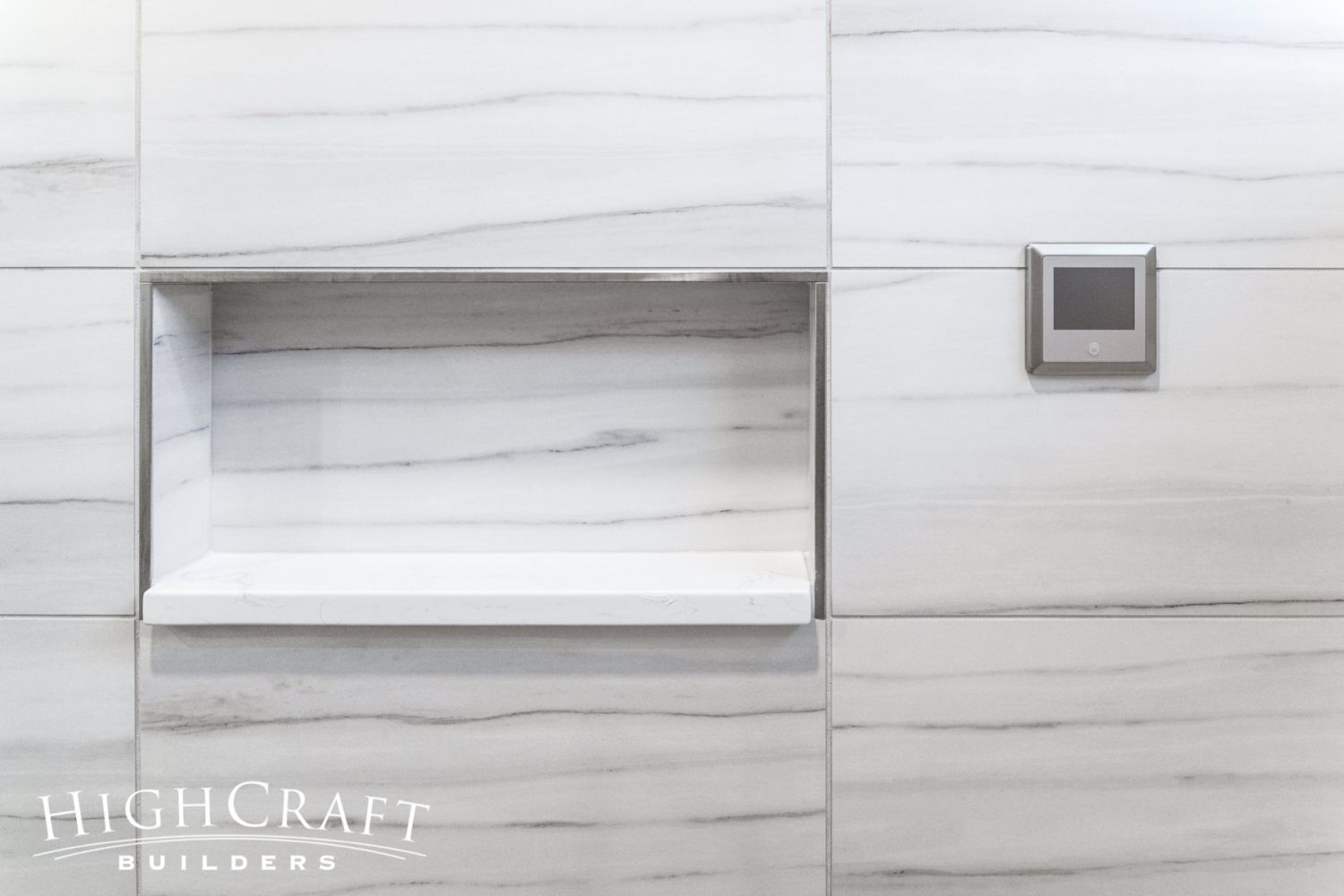
The 12-inch by 24-inch tile in the shower, installed in a straight-set pattern, creates a modern look. The shower’s niche shelf (above), uses the same quartz as the countertop and the shower bench seat.
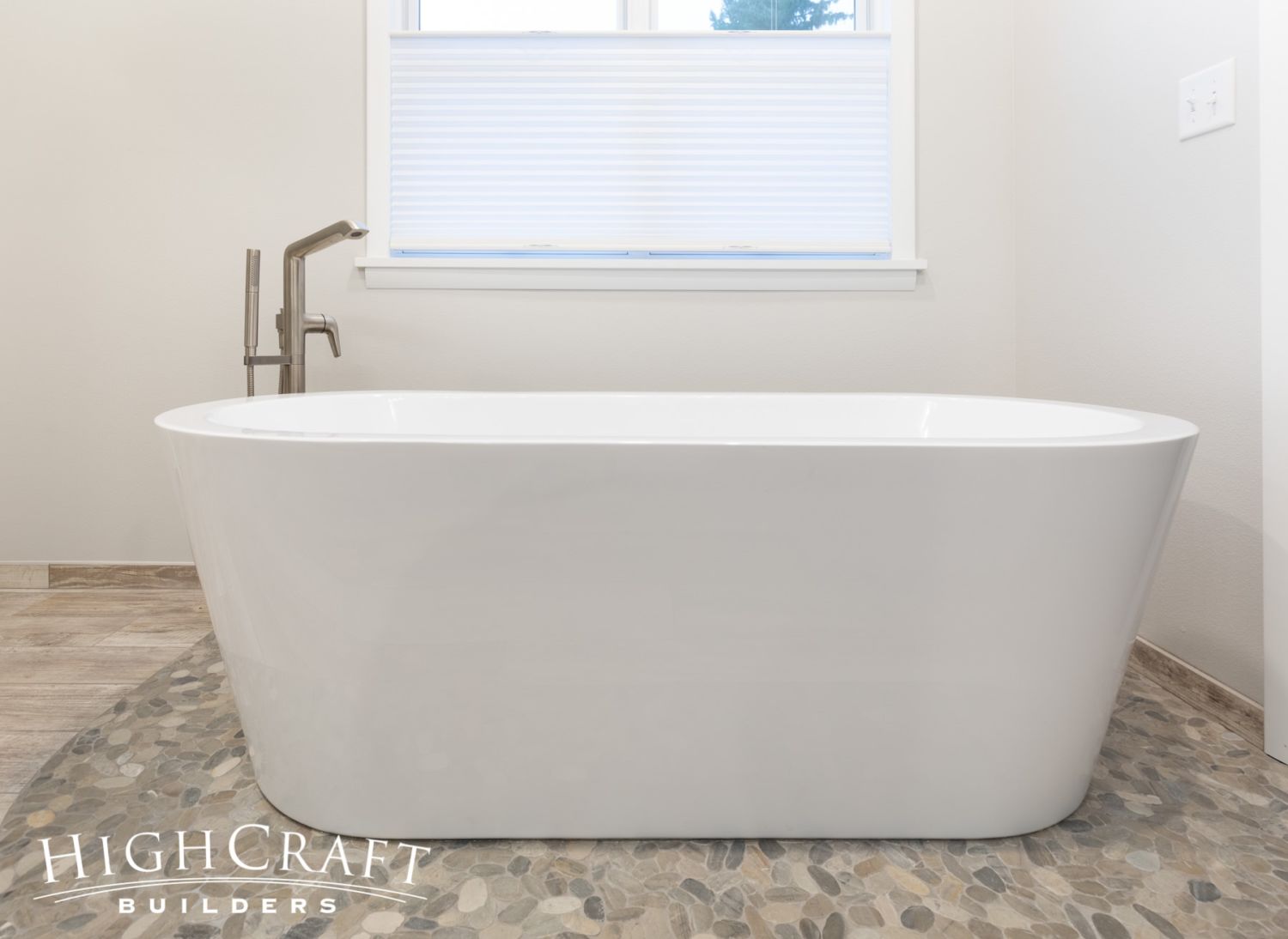
The freestanding tub with floor-mounted tub filler is a gorgeous statement piece.
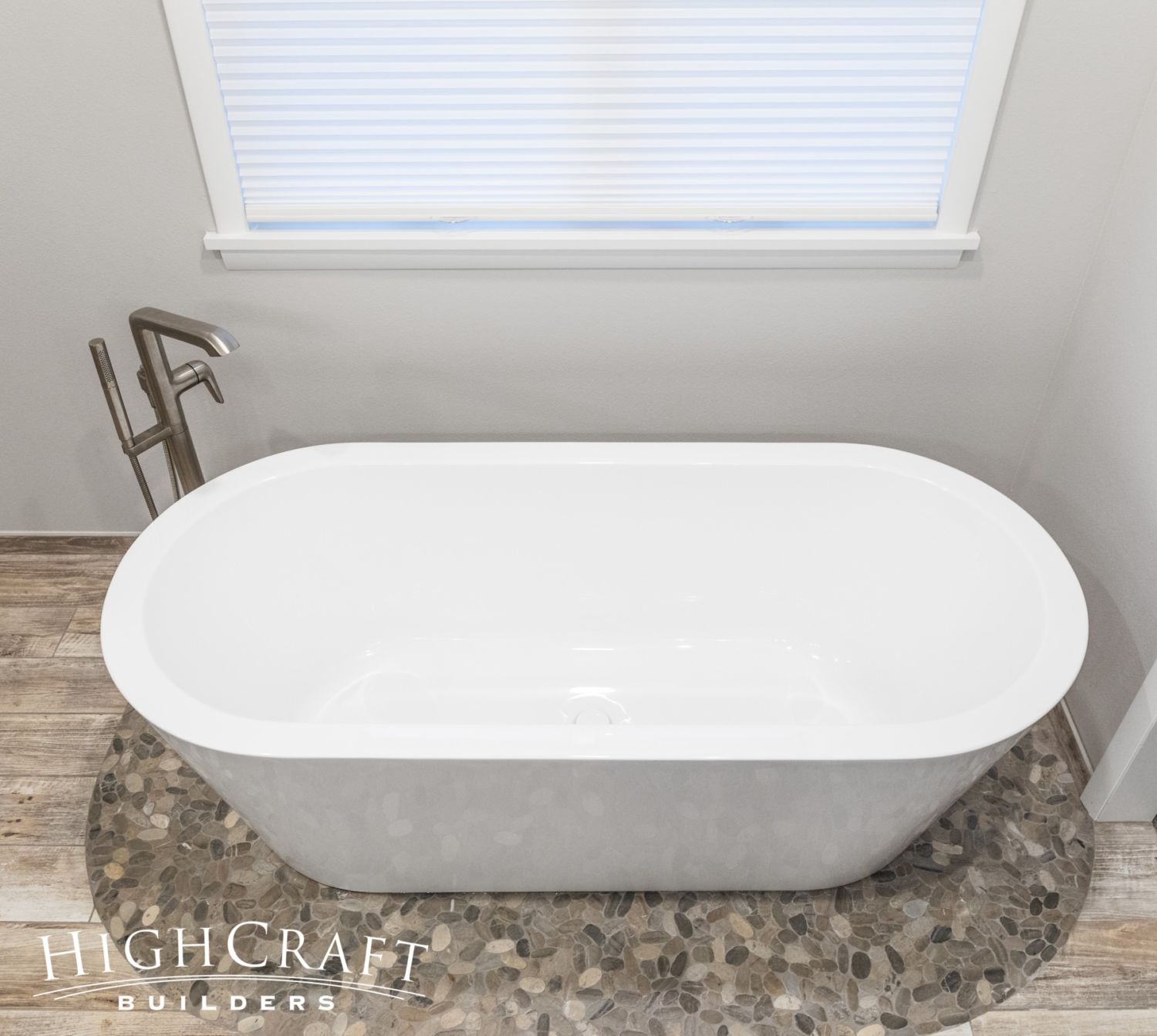
For design continuity, the accent tile installed under the freestanding tub is the same Venetian pebbles used for the shower pan.
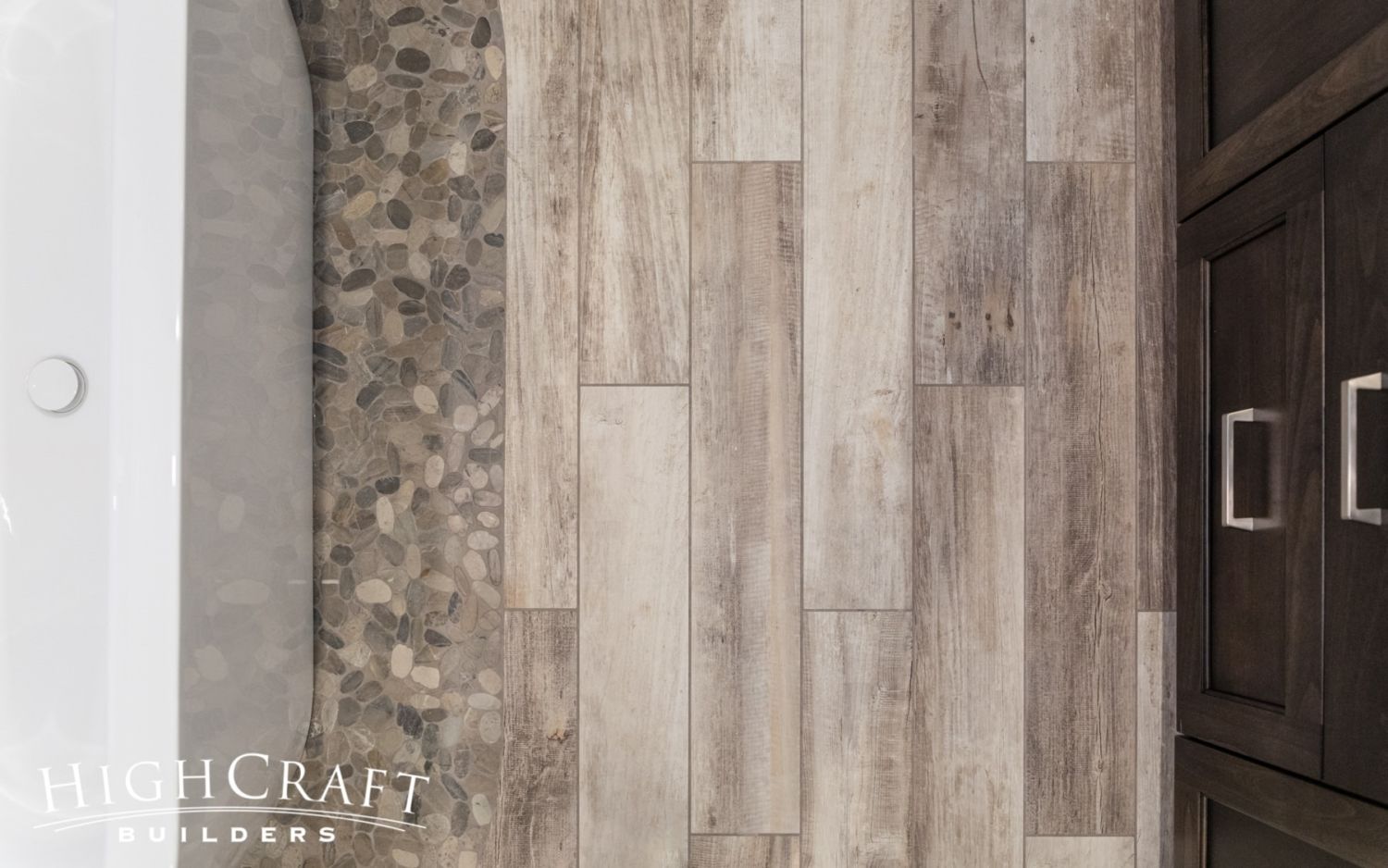
The main flooring may look like reclaimed wood, but it’s actually 40-inch ceramic tile by Happy Floors. The faux wood tile complements the pebble tile, the white tub, and the black walnut-stained cabinetry, which makes our clients, and our team, very happy.
If you’re thinking about remodeling your existing master bedroom, or adding a new bedroom suite to your home, explore several good examples in “Main Floor Master Suites.”
And be sure to stay tuned to our blog series as it gets closer to summer 2022. We plan to share a FULL gallery of the gorgeous custom pool house and guest suite then!
Whether you build new construction, or remodel what you have, HighCraft’s experienced design-build team is dedicated to the success of your project, large or small. Contact HighCraft with questions or to schedule a free consultation.

