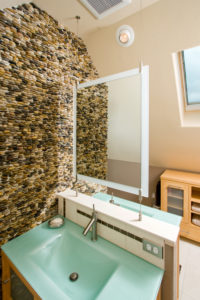The most popular new designs of 2010 from the National Kitchen & Bath Association
The National Kitchen & Bath Association announced the top 10 design trends from the 2010 NKBA Design Competition. The winners of the competition were announced on April 16 at the NKBA’s 2010 Kitchen & Bath Industry Show in Chicago.
1. Concealed Kitchens
Kitchen design has reached a new level of integration. The quiet incorporation of the kitchen into the home’s primary living and entertaining rooms provides homeowners with far more flexibility in their lifestyles. The incorporation of integrated and concealed appliances allows the kitchen to enhance rather than intrude into other spaces. Clean structural lines coupled with sleek color palettes enable the space to establish a distinctive identity, without overpowering the surrounding rooms. 
2. Beverage Stations
A new element added to many kitchens is a beverage station. This area is usually comprised of an undercounter refrigerator and wine refrigeration, as well as a coffeemaker, which can be as varied as the homeowners using them, ranging from simple single-pot coffeemakers to larger units capable of espresso, latte, and cappuccino. This functional destination within the kitchen typically houses stemware, coffee cups, silverware, cream, sugar, tea and may sometimes have a smaller bar area.
3. Scaling of Elements
Shapes, actual and implied textures, along with the placement of fixtures are being used to create scale. The overall composition of kitchens and baths is being defined by a sense of scale, which is both functional and visually appealing. An irregularly textured pebbled wall, marbled surface in glass tile, reflective metallic material, or symmetrically hung pendant lighting directs the eye around the room and contributes to a balanced space. Distinctive wall coverings, tin ceilings and the implied texture of a pronounced wood grain are all stand-out details that are being seen as contributors to the balanced scale of current designs.
4. Color with Energy
Bold colors are creating a vibrant splash in room palettes for 2010, with rich blues, purples, greens, and citric yellow making their confident appearance in kitchens and baths. Colors exuding emotion, acting not merely as a passive backdrop for the room, but bringing life through lighting, wall colors, and wood tones, are profoundly impacting the most innovative designs. Colors from nature combined with others more synthetically blended, are inducing a feeling of movement and motion throughout the room through sharp contrasts.
5. Soft Geometry
Rounded organic shapes can be seen in the edge of a counter or island top, an arch over an entryway or cooking hearth, the curved lines of a light fixture, and well-placed, space-defining soffits. Softer geometry is showing up with fortitude in contemporary and traditional designs alike. The introduction of rounded islands and countertops carves a smooth-flowing traffic pattern throughout the room, while an appropriately placed arch will bring an overall softening to the more angular fixed features that are typical in kitchens and baths.
6. Space Subtleties
Fixtures once confined by location are now incorporated into kitchen and bath designs in almost limitless ways. This freedom in the use of space allows designers to create design-driven room plans rather than those driven by necessity and space solutions. Floating vanities and wall-mounted toilets allow an unobstructed and spacious feel to a bathroom, while appliances that are stacked and positioned within islands are contributing to functionality in the kitchen by bringing together task space with the right appliances.
7. Design Framing
Designers are bringing artistic details to new heights. A seemingly simple detail, such as the use of a soffit along the ceiling or a width of wall space surrounding inset cabinetry, can call out the item being framed as a focal point while also providing visual balance to the room. The thickness of a countertop edge outlined by a higher countertop acts to highlight a unique material used in the surface. Balance in design is achieved not only by the use of simply symmetry. Portions of a room can be treated as a piece of art, with a frame indicating its presence.
8. Varying Heights
Island tops, countertops, and partial walls are being customized to the task performed there and to the needs of the homeowners. Pairing lower desk and prep areas with higher breakfast bar surfaces provides convenient task-specific spaces, which fosters a greater level of family interaction within the kitchen. In the bathroom, this design concept not only provides function, but balances the space. Varying heights seen in the edge of a wood bar top or granite countertop serve as a beautiful counterbalance.
9. Japanese Influences
The impact of Japanese design can be seen very subtly in clean lines, open spaces, and neutral color palettes with bold splashes of color in select areas. More apparent Japanese influence is showing up in designs across North America, relying often on one strong anchor piece of Japanese origin. Artwork, Japanese antiques, and the traditional qualities of Japanese culture are at the core of some compelling kitchen and bath designs. The cultural effects seem not only to be additions or decorations to the design, but are deeply embedded as a primary ingredient.
10. Art Integration
An intense level of personalization in kitchen and bath design is taking different forms. The introduction of a favored piece of art—perhaps a framed painting or an antique sculpture—as the basis for a design creates challenges, but also offers guidelines and solutions to color and material choices, as well as selections of theme. As artwork itself is personal to the owner, this presents an immediately intimate quality to the space. This method of integration allows the designer to fold all other aspects of the room around the treasured piece.
Click here for original article in Qualified Remodeler.

