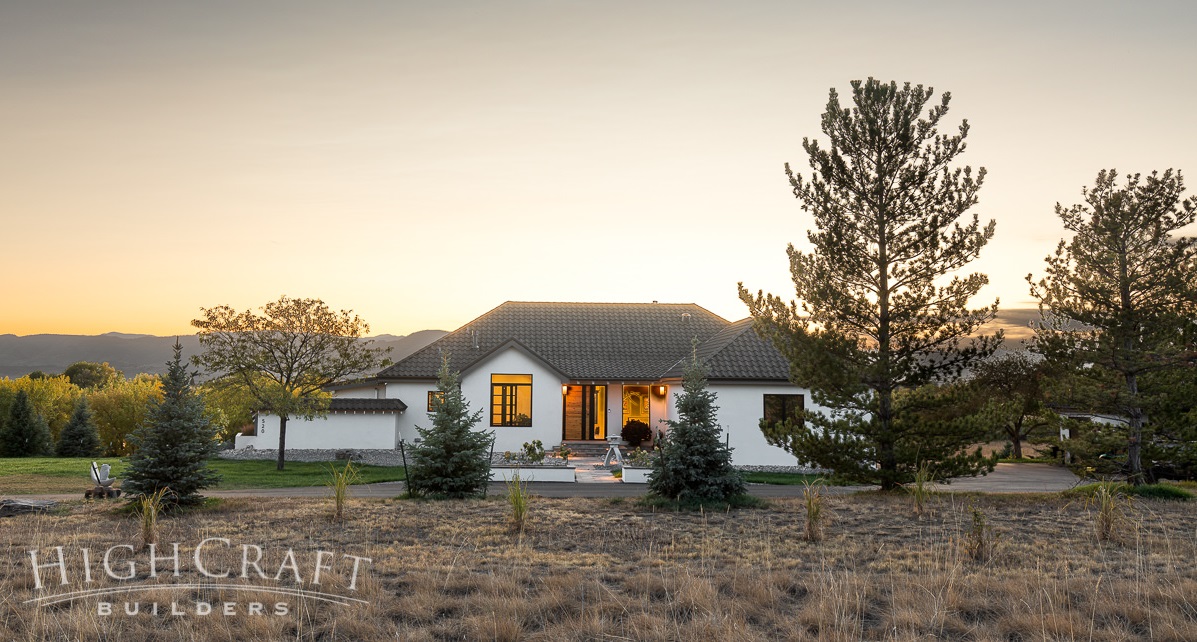
East meets West in this HighCraft whole-house remodel north of Fort Collins, Colorado.
Inspired by Japanese art and culture, the homeowners wanted their remodeled living spaces to reflect elements of Shibui design: an aesthetic that values simplicity, minimalism and the use of natural materials. They also wanted the Zen principles of balance, harmony and contemplation to guide the design-build process. The finished result is a remarkable transformation of the once dark and dated home into a modern and calm oasis.
EXTERIOR REMODEL
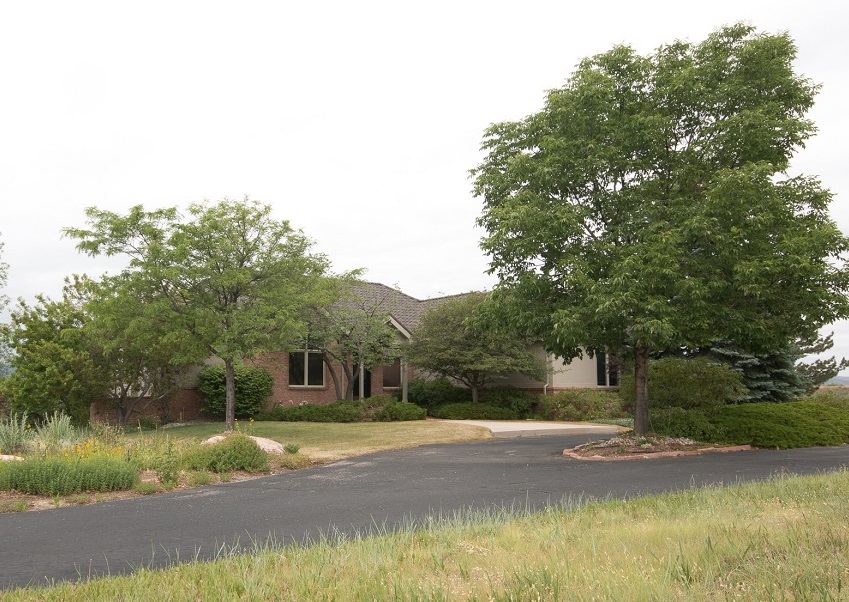
(Before) The front of the house was hidden and unwelcoming.

(After) The refreshed exterior is now light, bright and appealing.
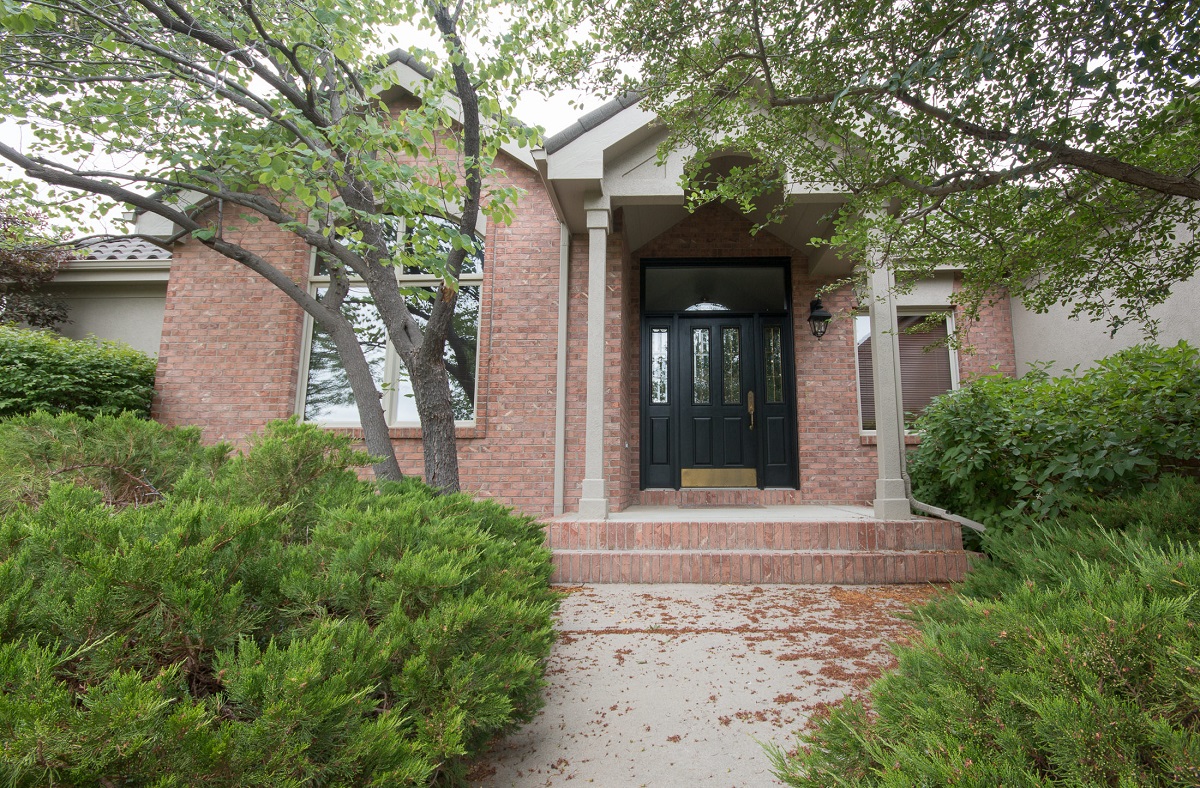
(Before) The colonial-style elements of the front entry did not reflect the homeowners’ taste.
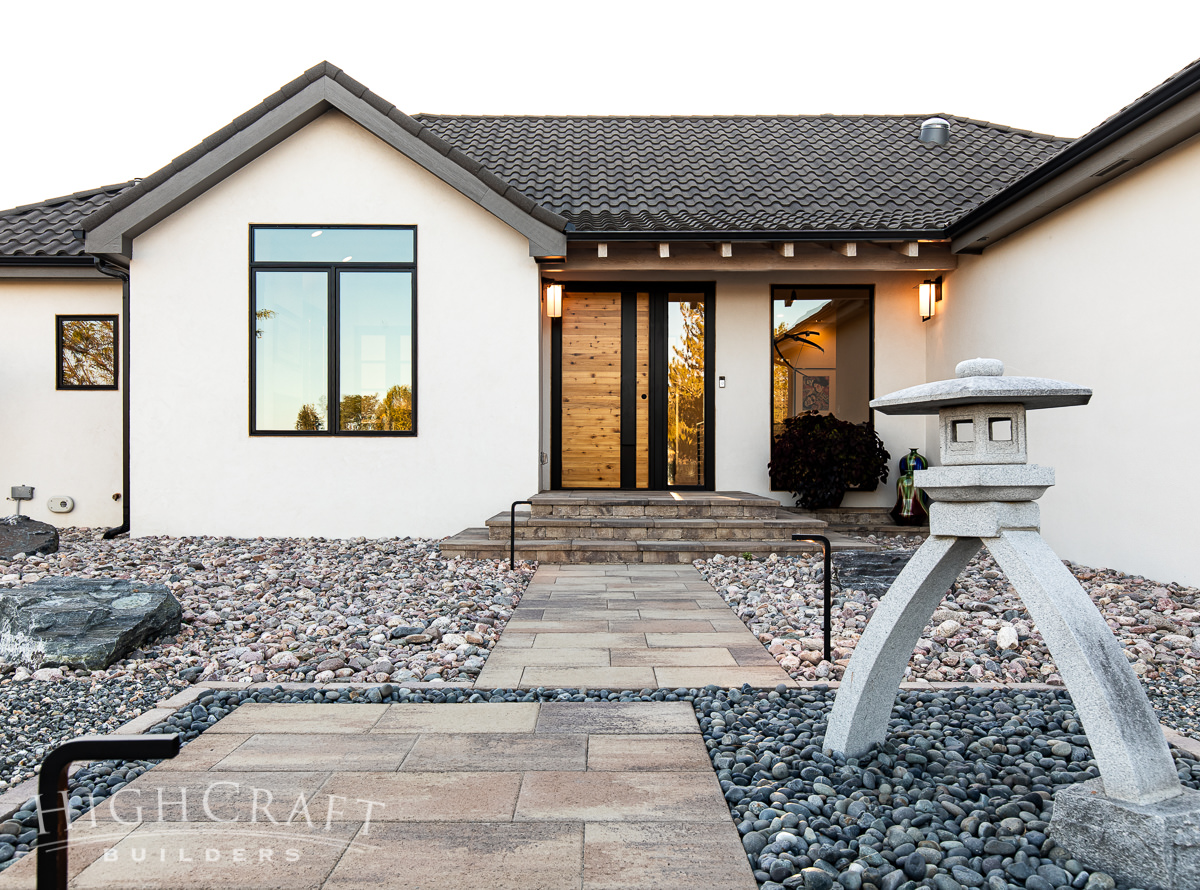
(After) The natural cedar door is warm and inviting. Like a magnet, it draws visitors up the clean and wide walkway that is lit by lantern glow at night.
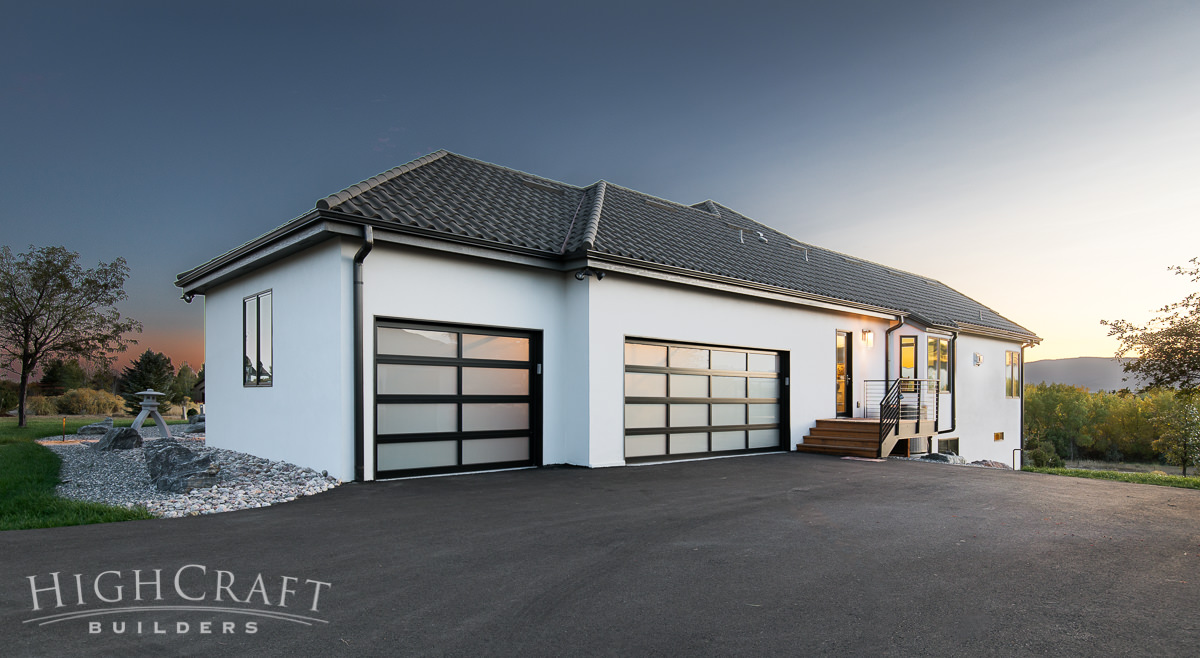
The black tiled roof, white stucco siding, and shoji screen-like garage doors suggest Japanese-inspired design.
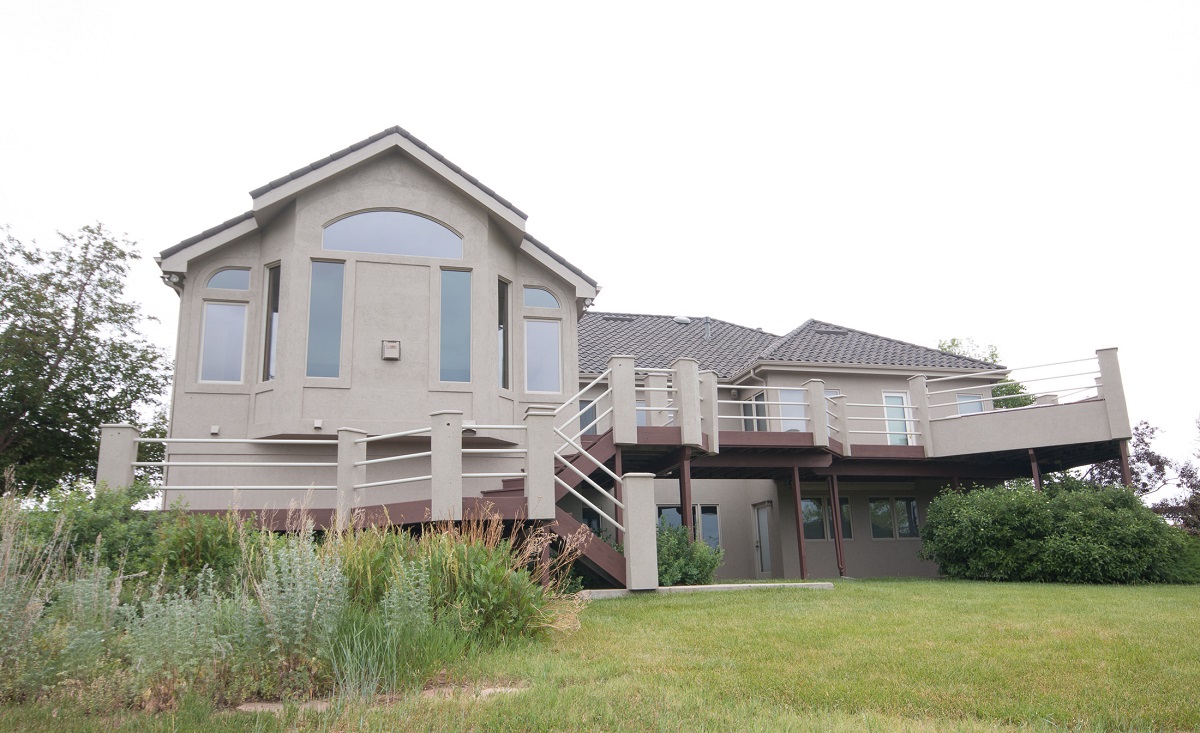
(Before) The beige stucco exterior, chunky newel posts, and metal tube deck railings made the home feel dated.
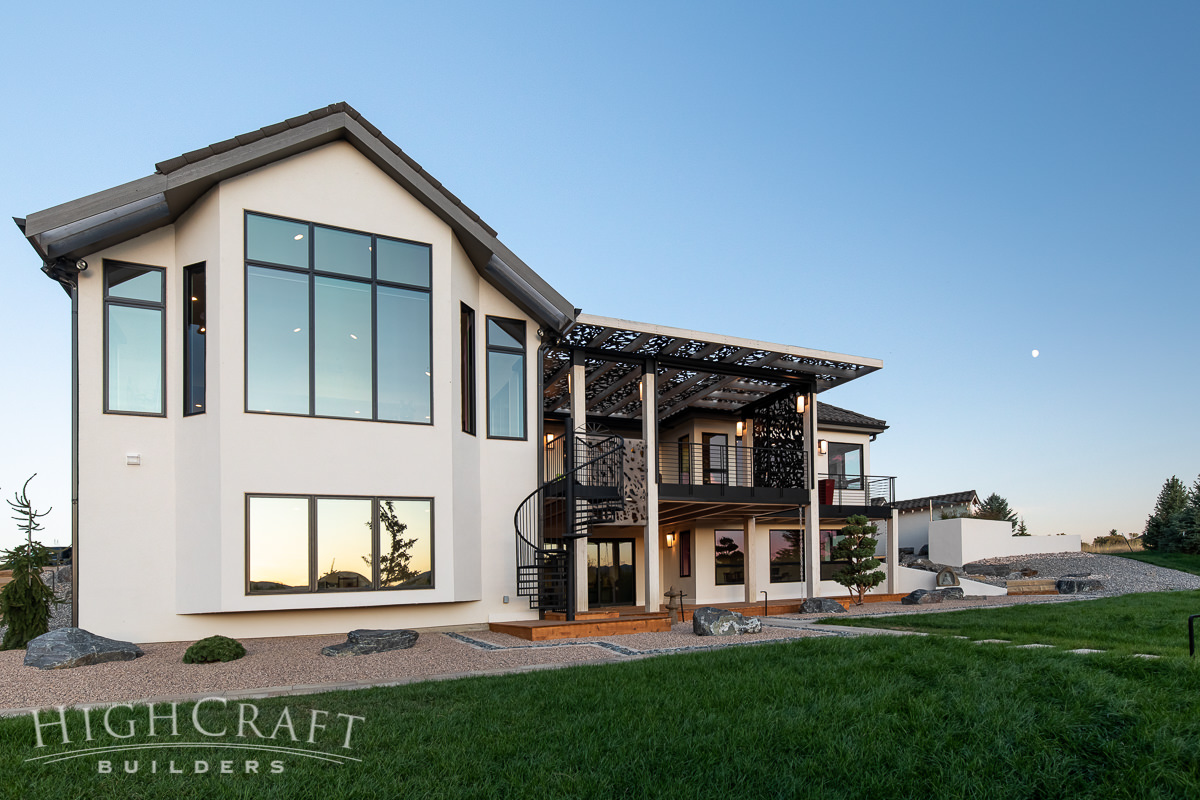
(After) New windows allow for more natural light to enter the home. Landscaping has been intentionally simplified. The covered upper deck is both beautiful and functional.
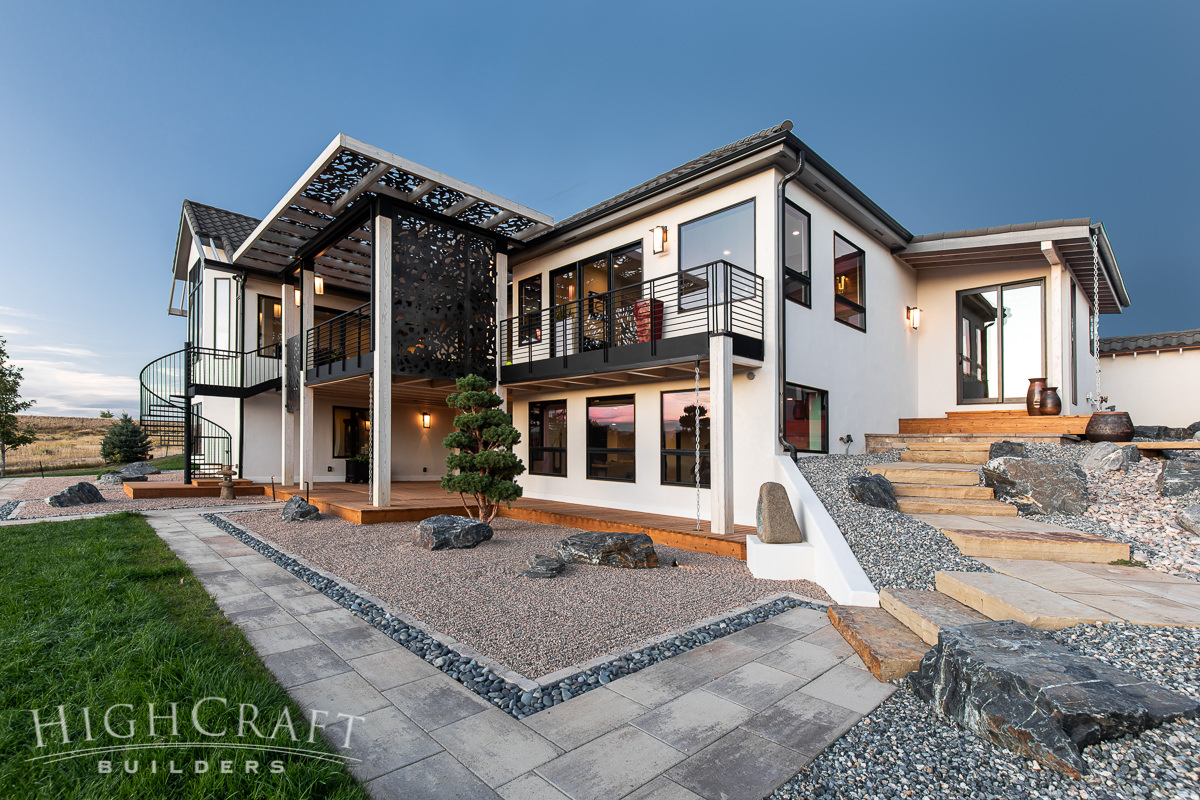
The upper deck showcases custom metal work by Distinctive Welding and Parasoleil. The lower cedar deck can be used as is, or eventually converted into an enclosed tatami room with traditional mat flooring.
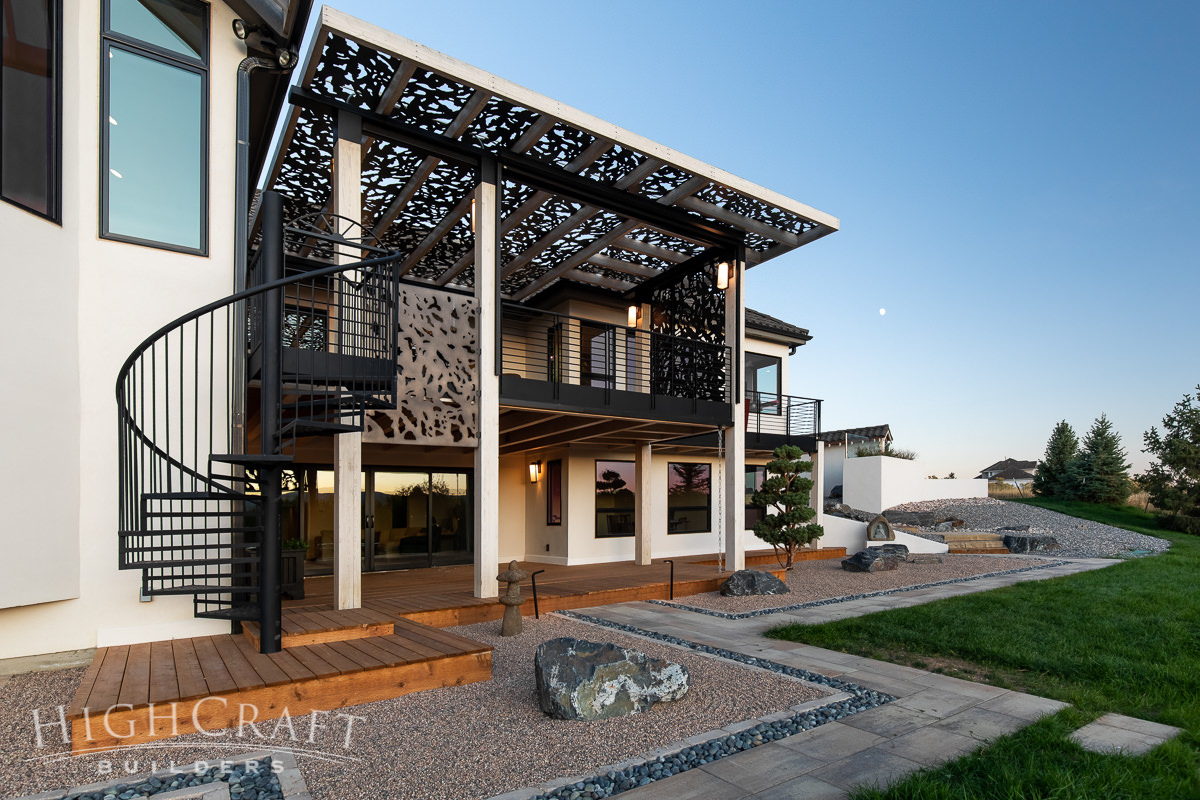
The cutout shapes on the metal screens and canopy mimic leaves and vines, allowing sunlight to gently dapple onto the decks below. A meditation destination, the Zen garden is filled with large boulders resting in a bed of gravel, framed by rows of neat pavers, beach pebbles and cedar decking.
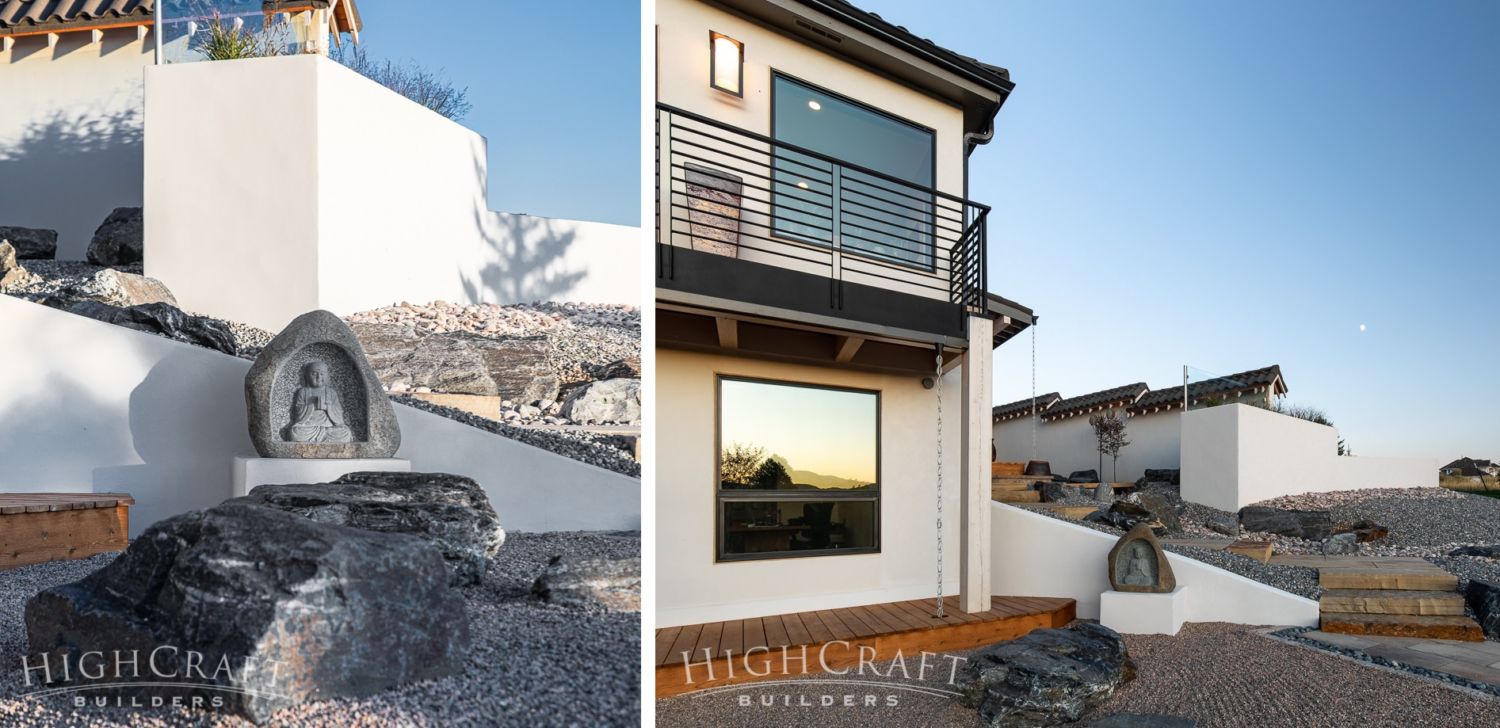
The homeowners’ stone Buddha sculpture sits on a custom stucco base.
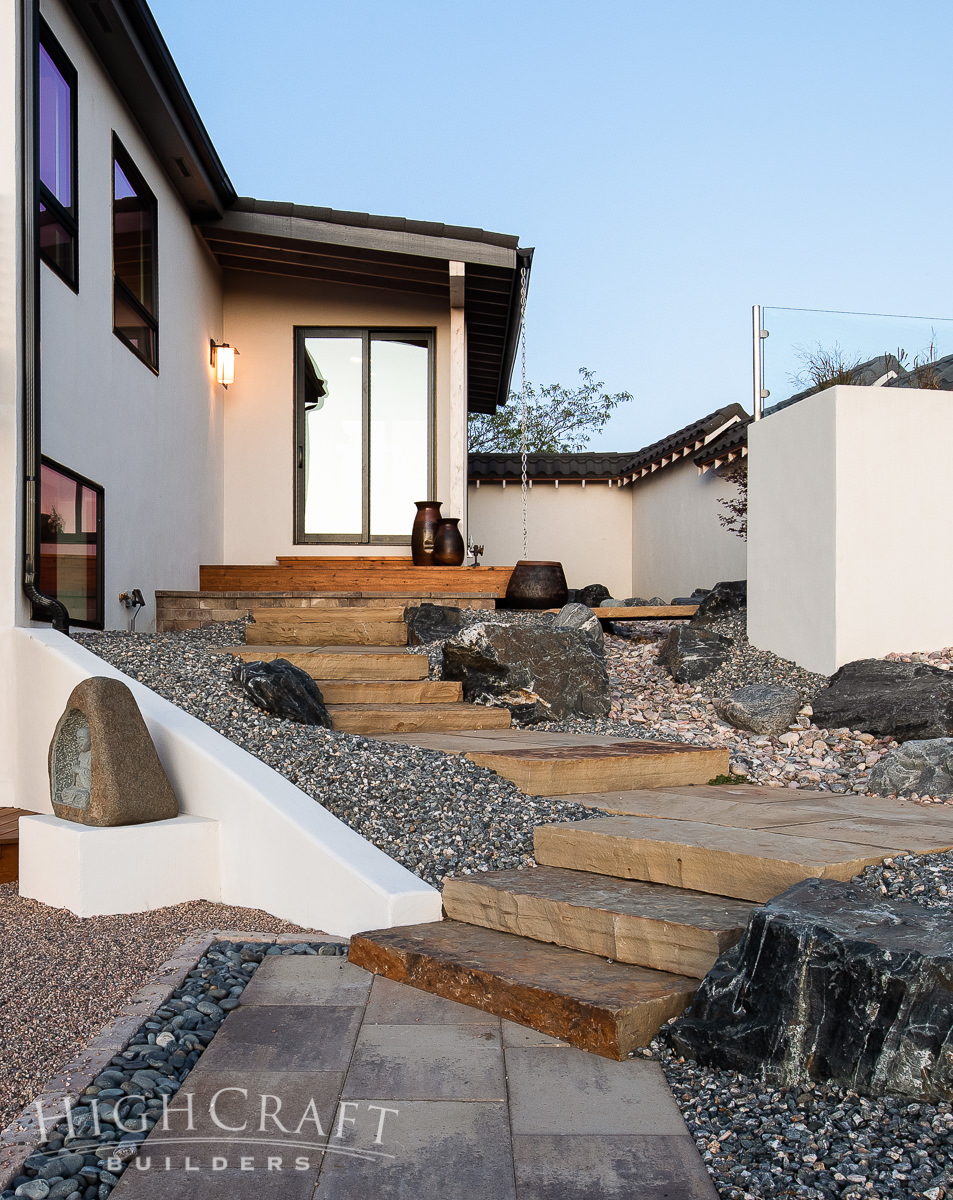
Stone slab steps lead to the Zen garden below.
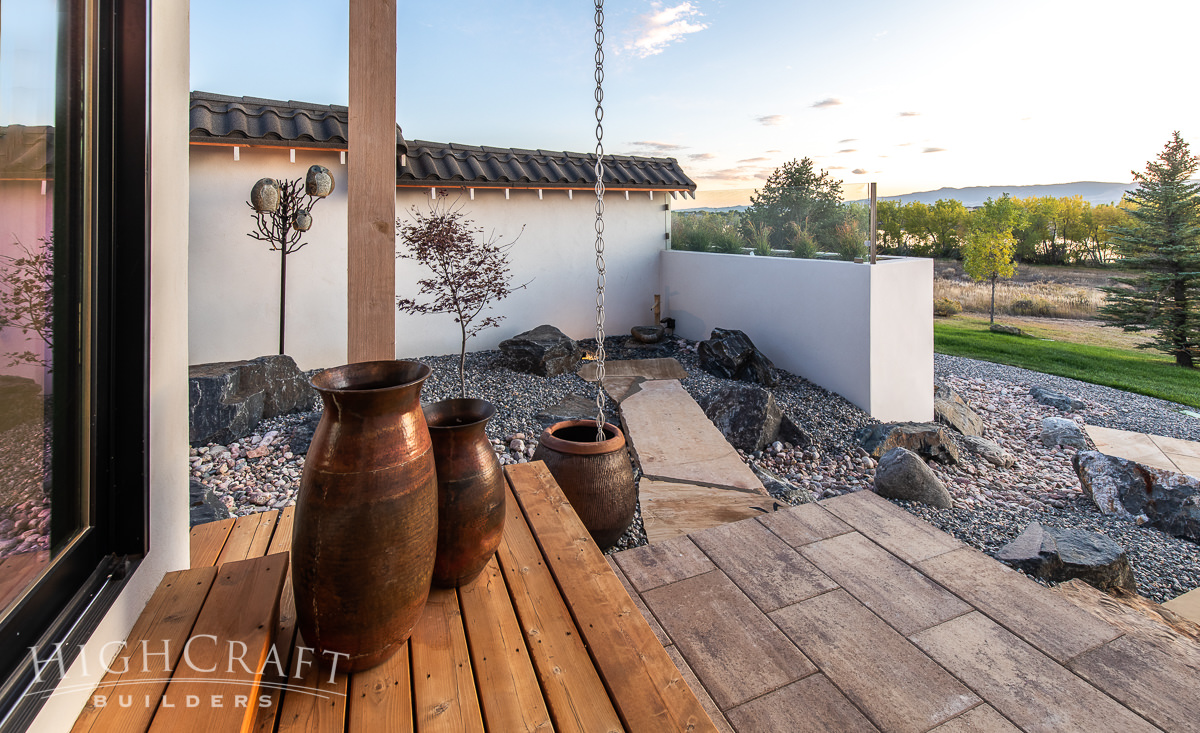
An owl tree sculpture stands sentinel next to the garden wall.
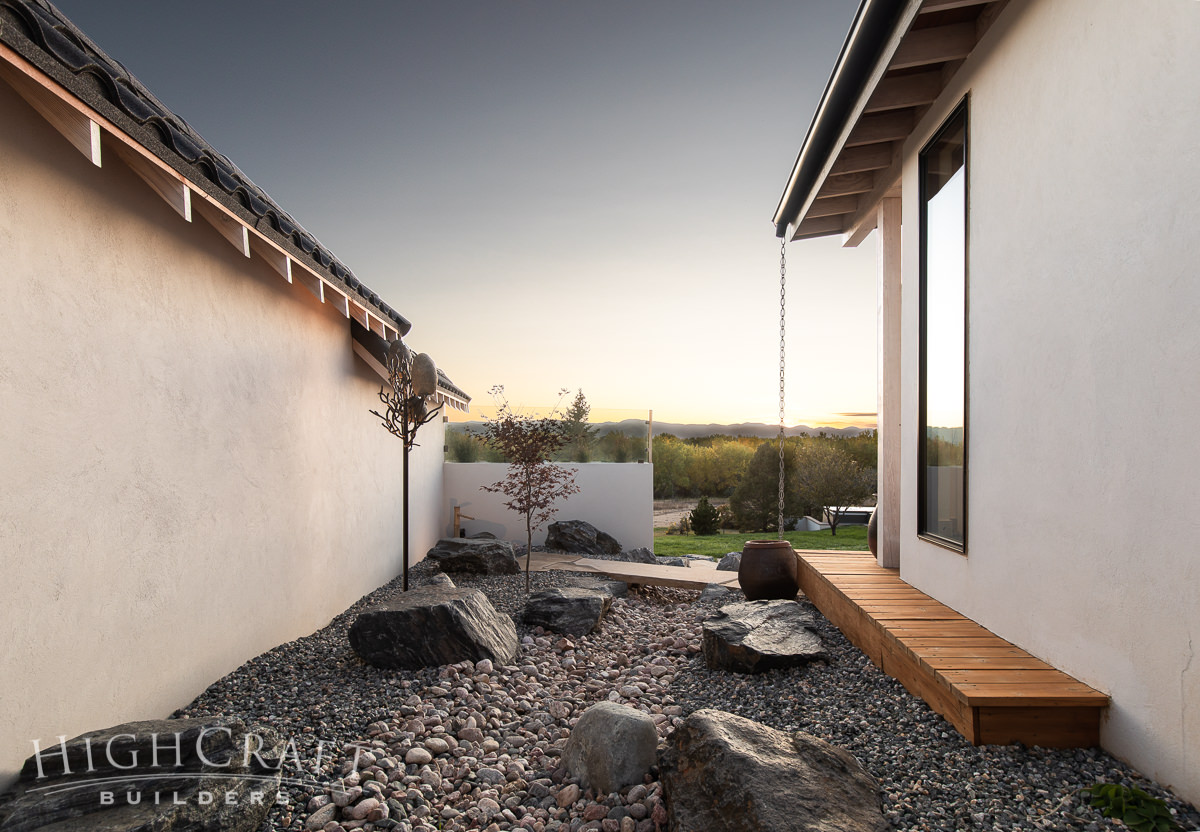
The side yard landscaping includes this dry stream bed made from gravel, river rock and larger moss rock boulders that define an imaginary river bank. A stone bridge leads to a simple Japanese fountain in the corner.
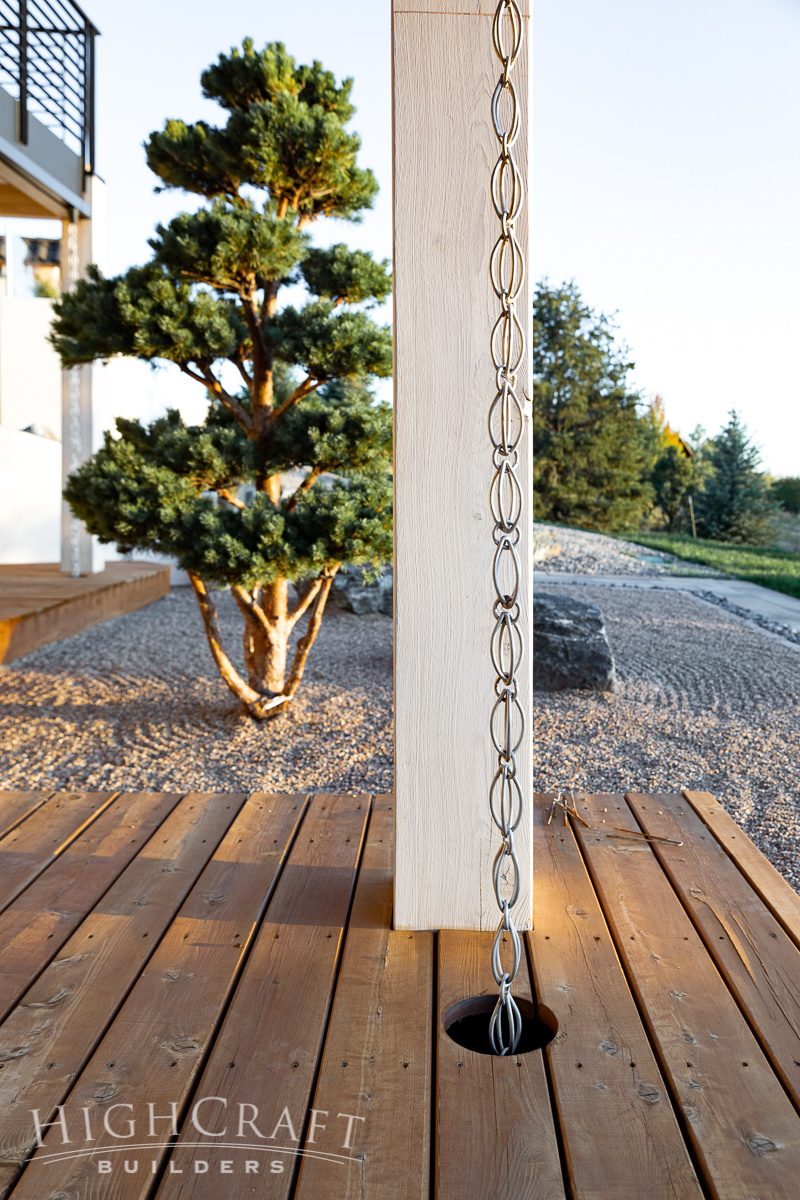
This silver rain chain is an attractive alternative to a downspout. The origin of rain chains comes from Japan, where they are called Kusari-doi.
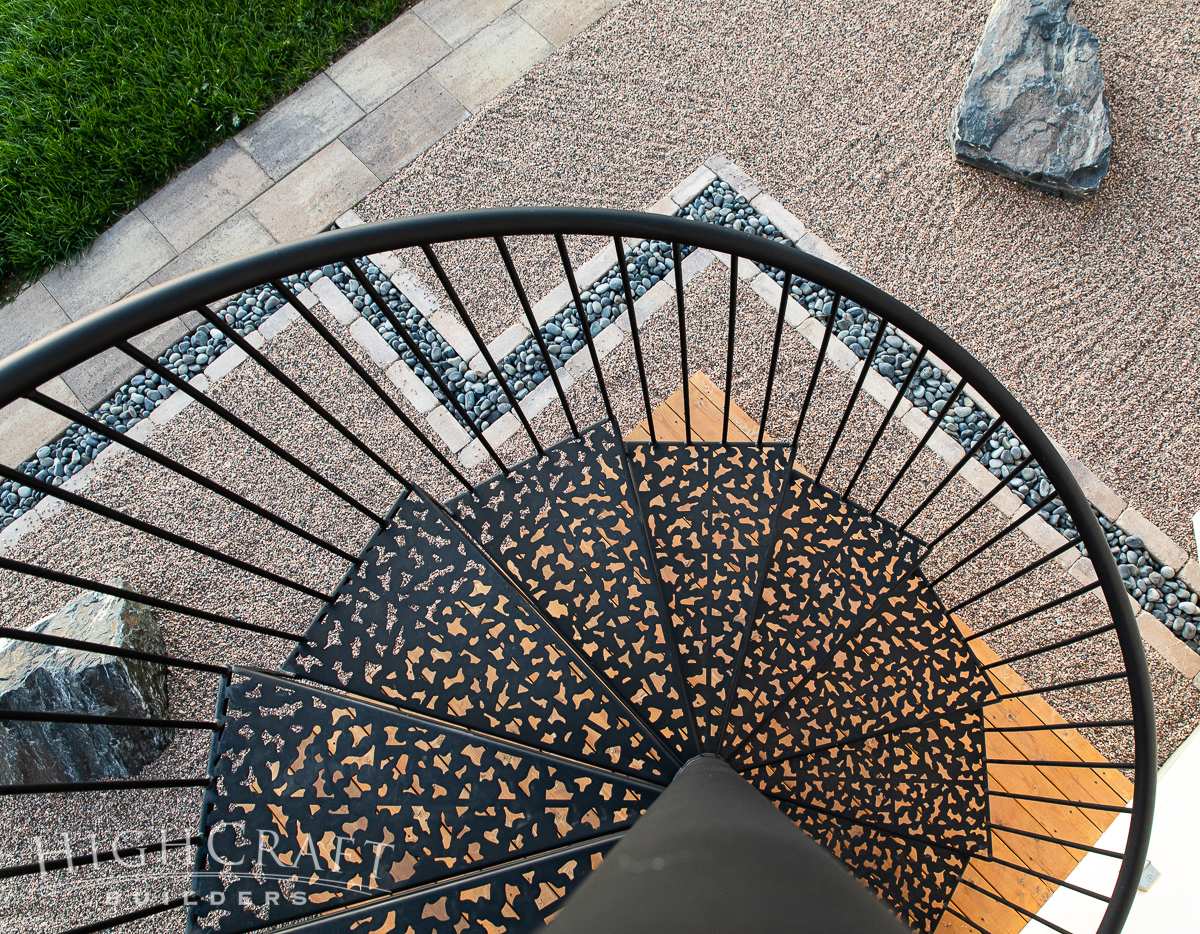
The spiral staircase is a work of art in itself, and allows for a bird’s eye view of the Zen garden below.
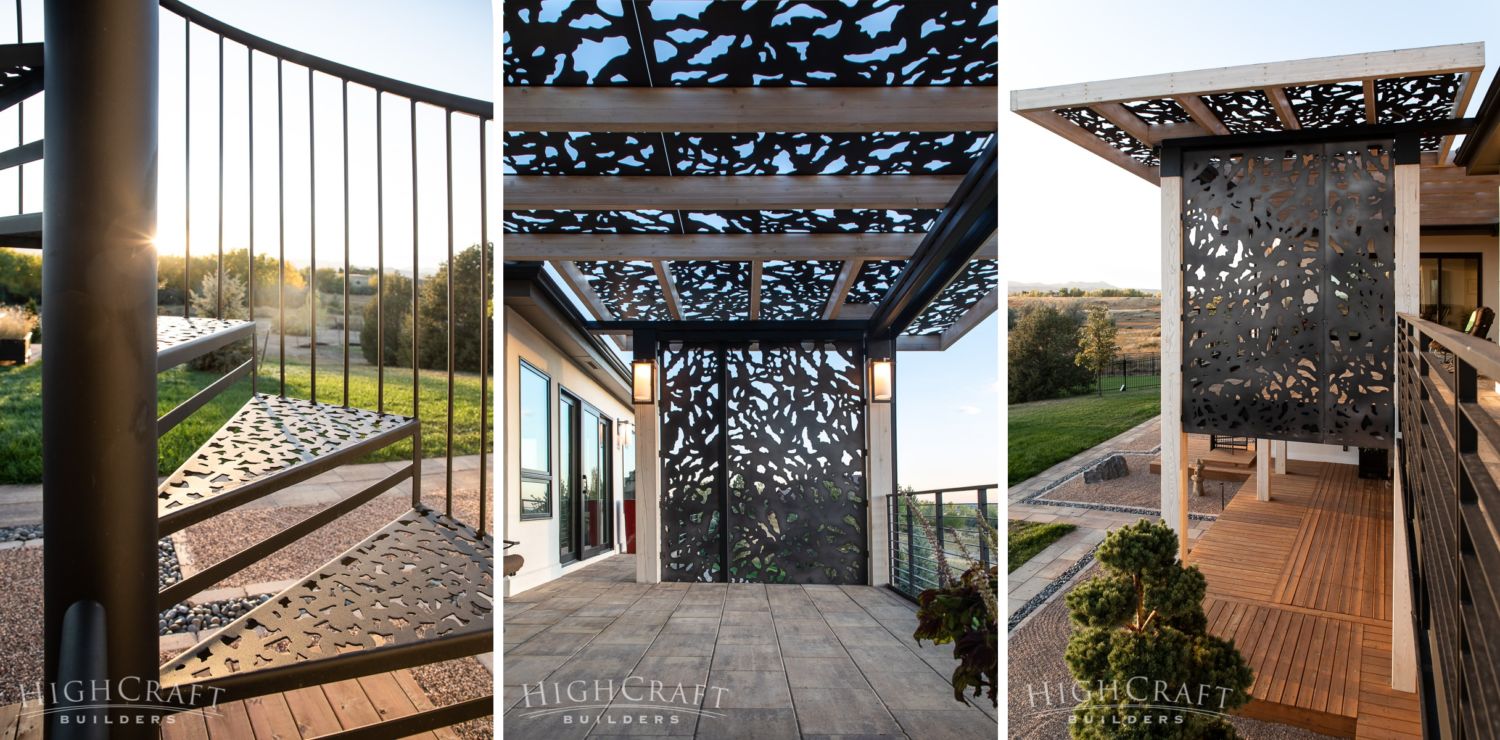
The metal stair treads, privacy screens and canopy are one of a kind.
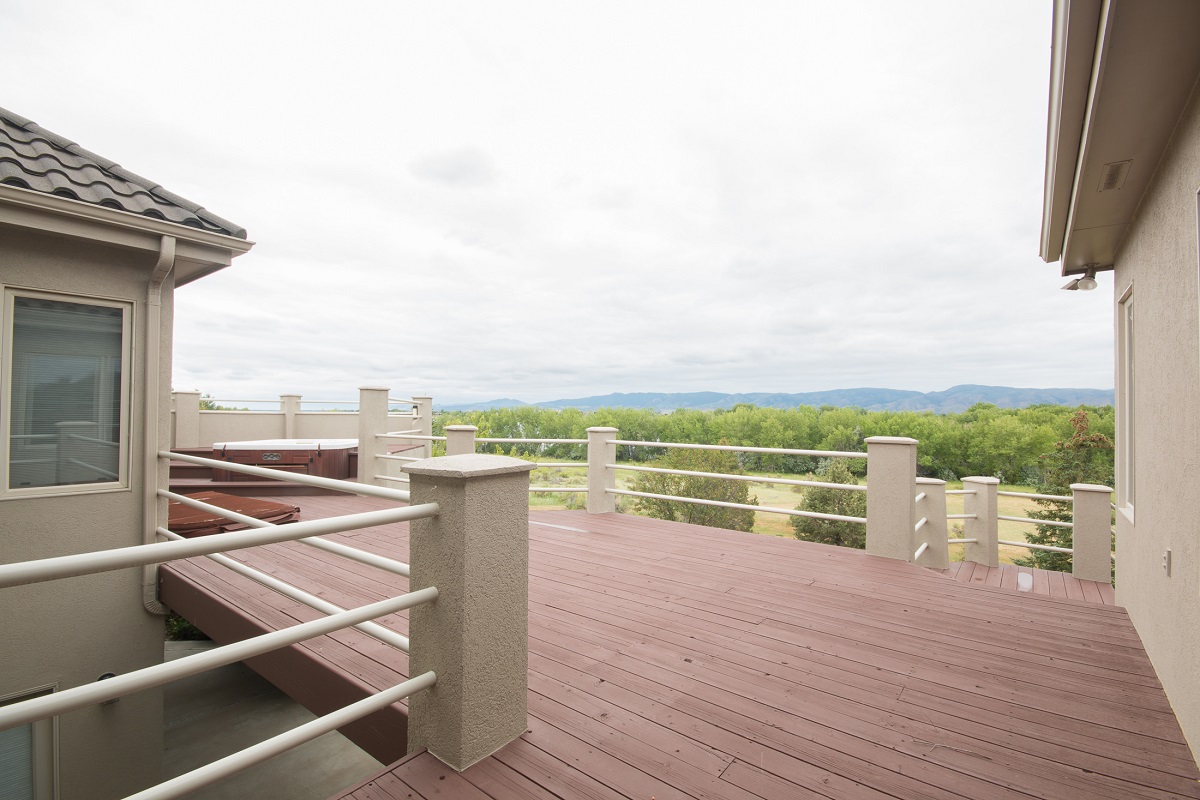
(Before) The upper deck was a heat sink, rendering it virtually unusable on hot summer days.
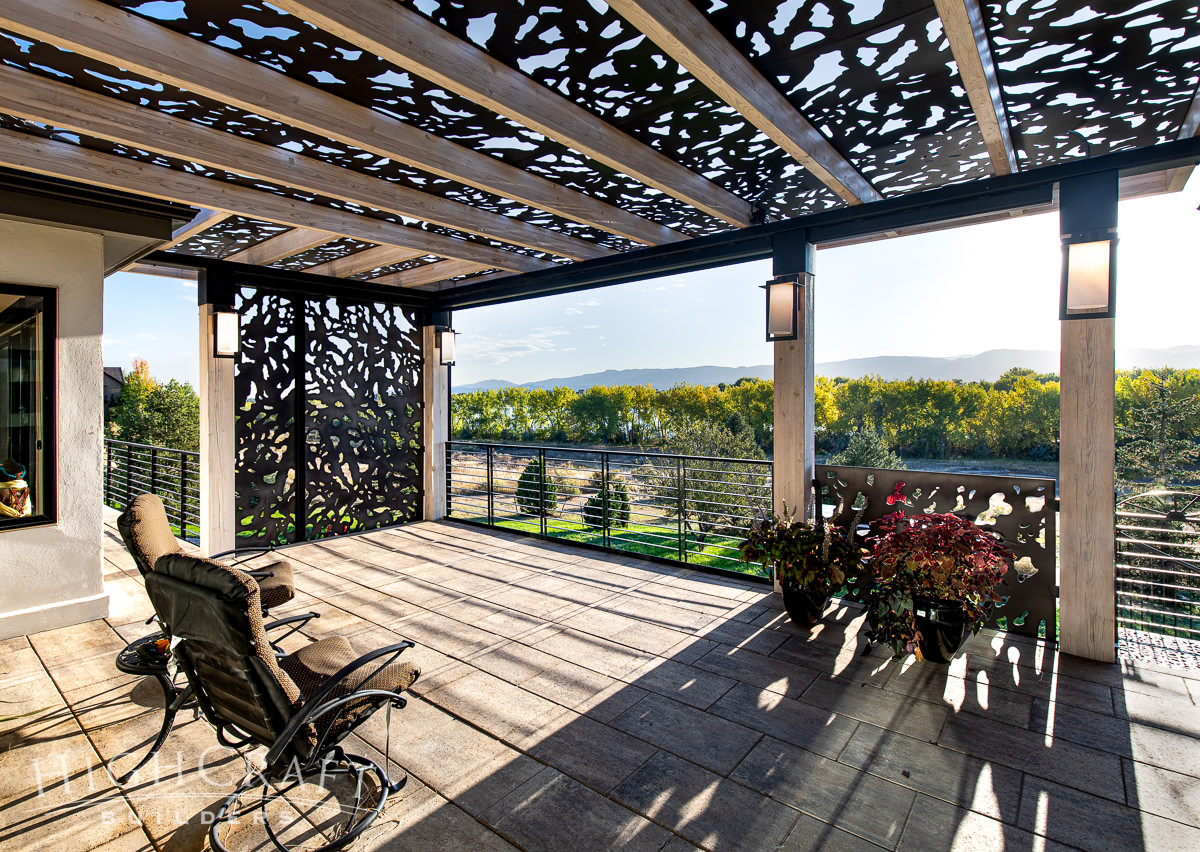
(After) The metal canopy and screen offer privacy and filter intense sunshine, creating an outdoor living space that can be enjoyed year round.
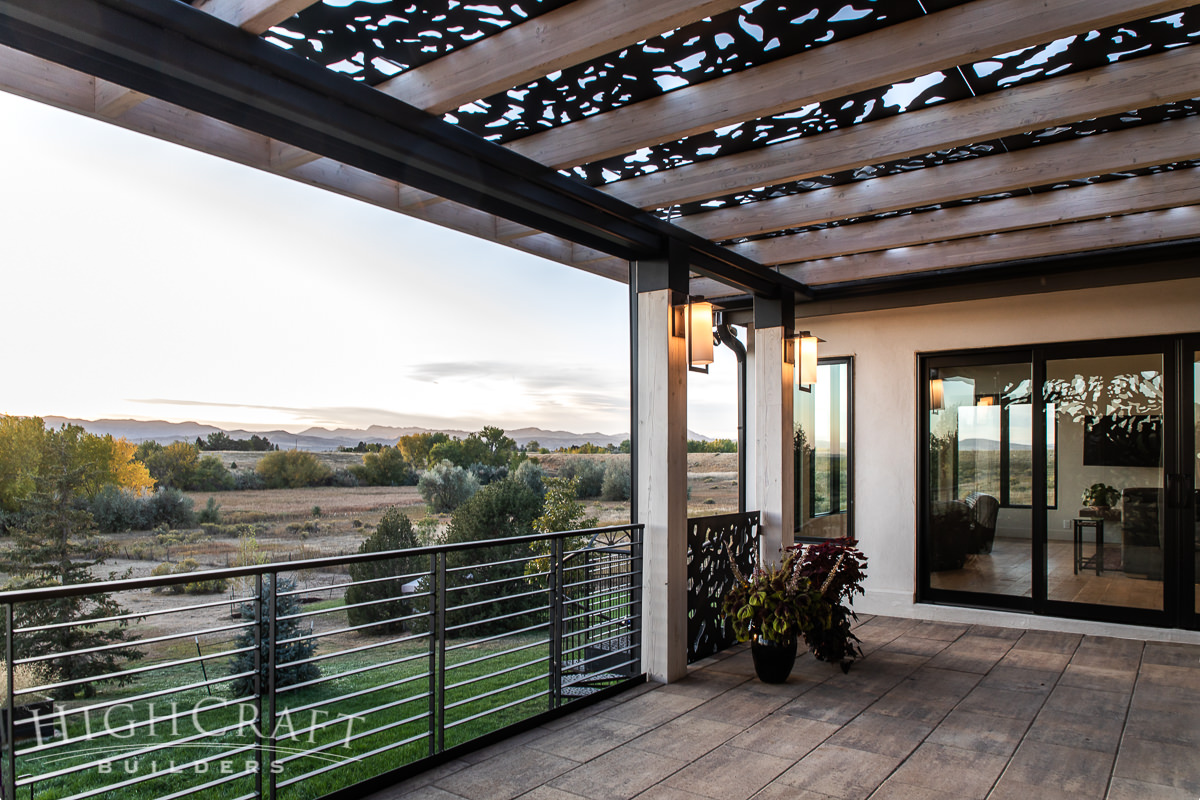
The upper deck, located off the living room, captures panoramic views of the Northern Colorado landscape.
INTERIOR REMODEL
KITCHEN
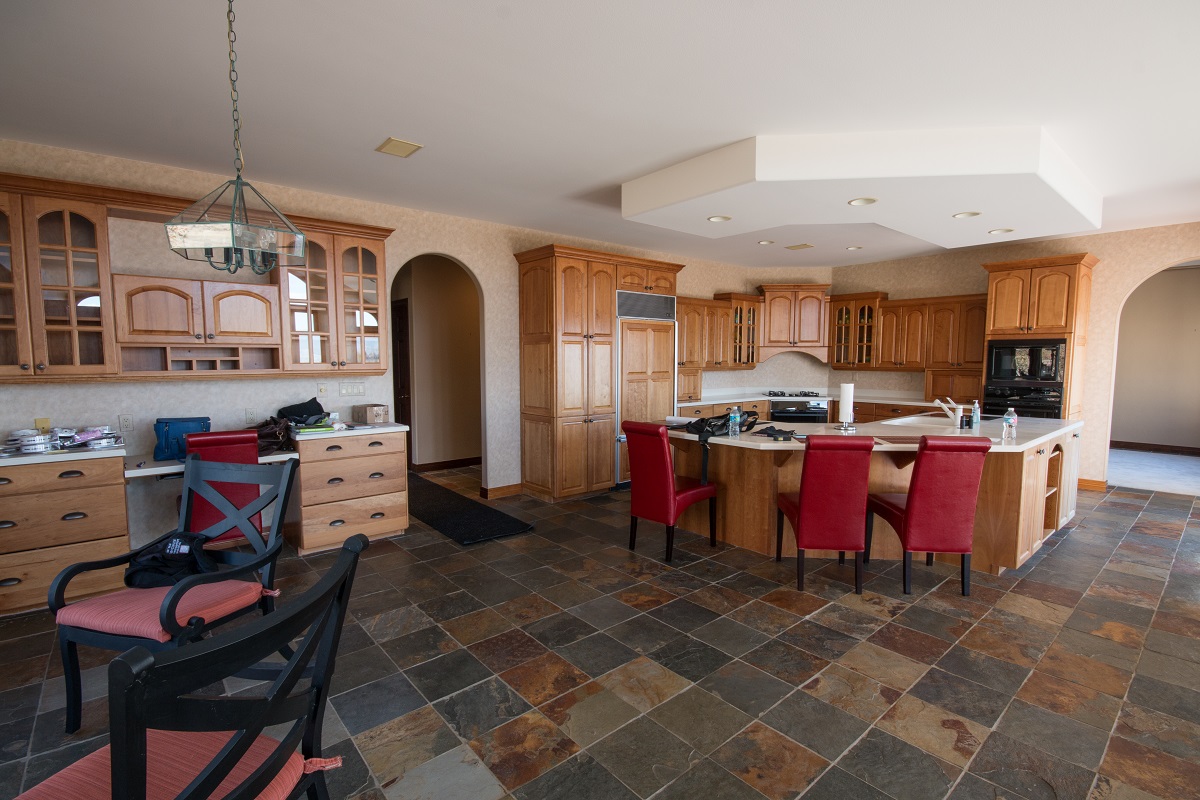
(Before) The kitchen was a throwback to the 1990s.
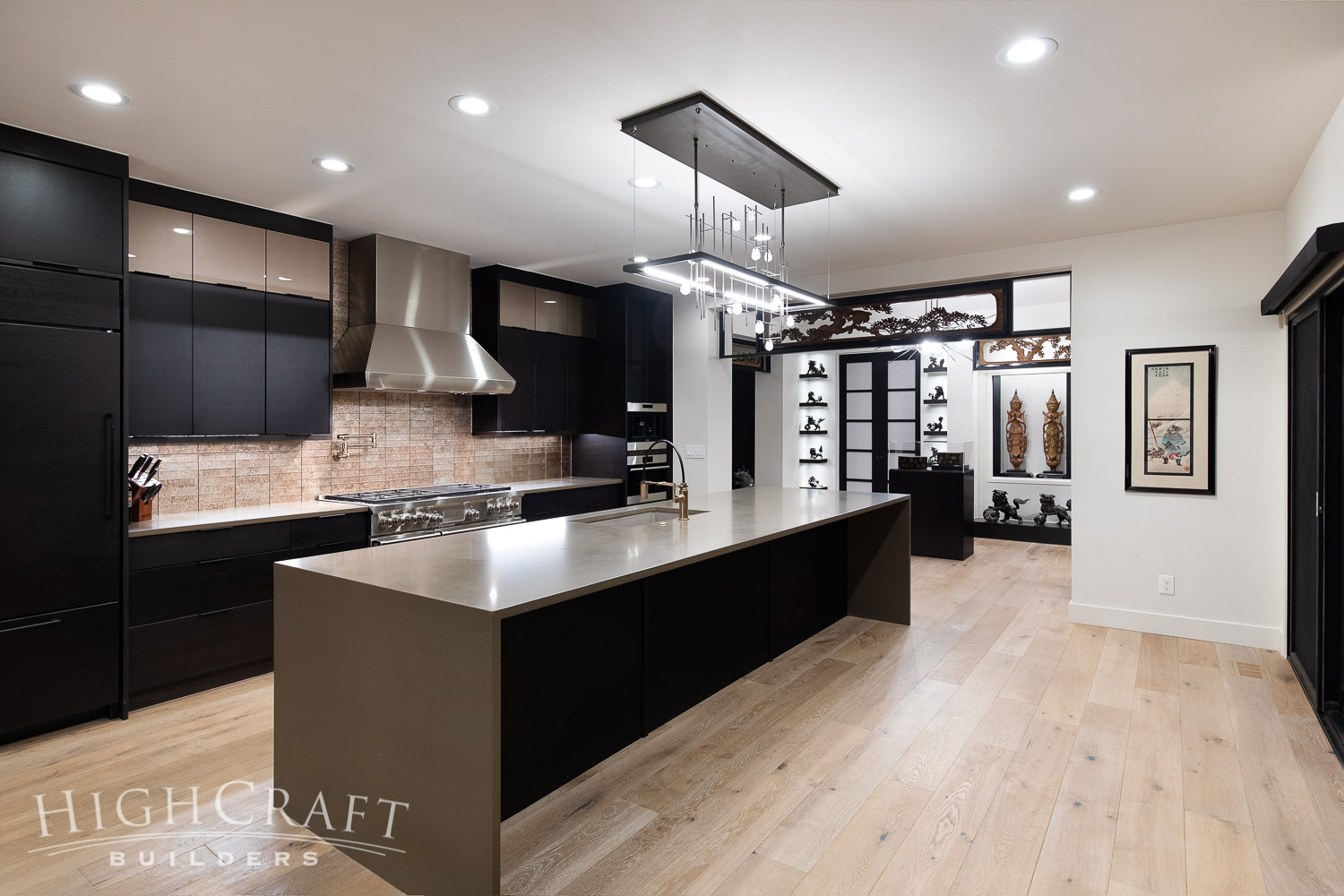
(After) The slate tiles were replaced with wide-plank European white oak flooring. The cabinet doors are a white oak slab with horizontal grain stained in Licorice.
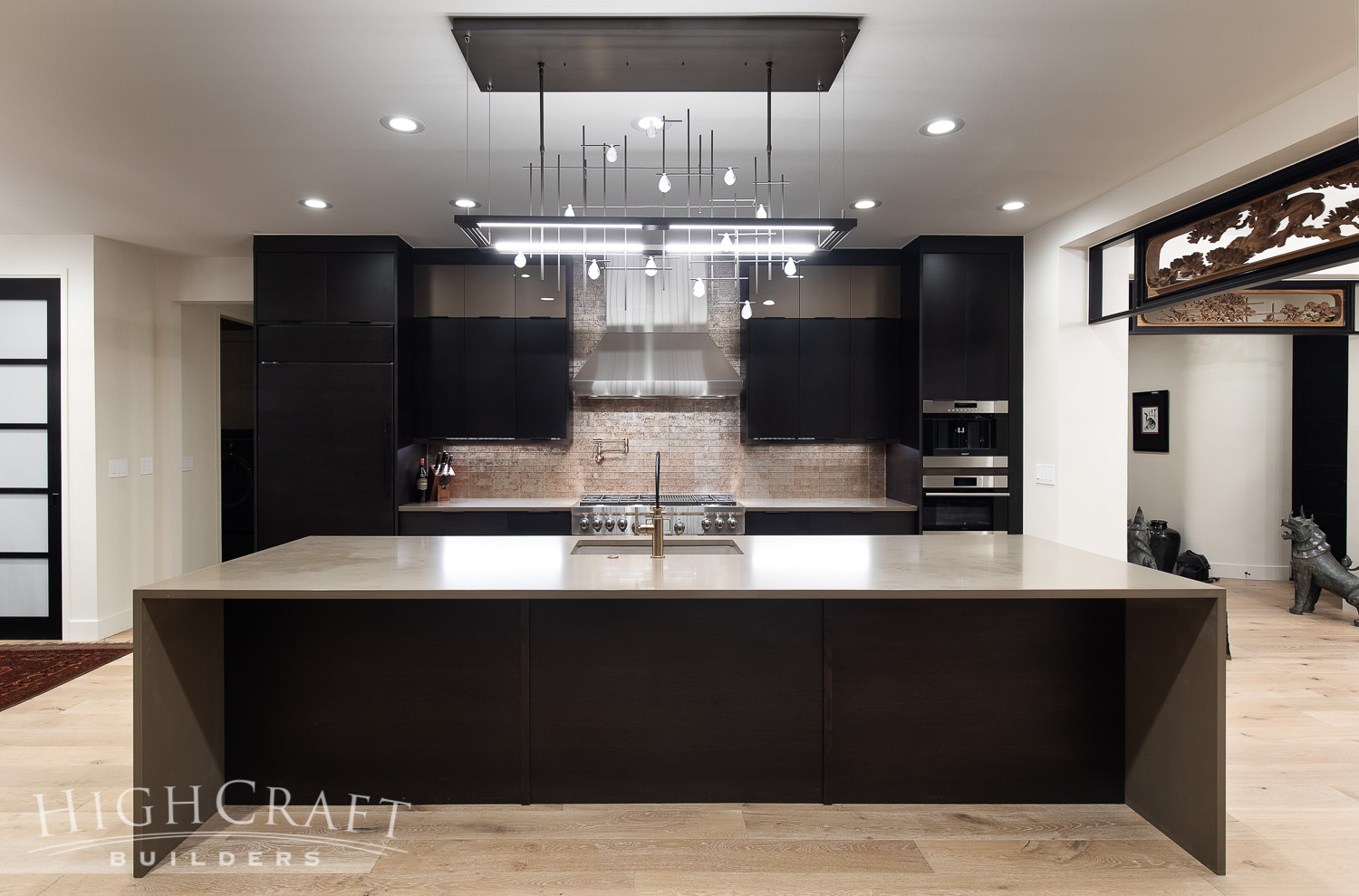
The clutter-free kitchen is the definition of clean lines, minimalism and balance. The island countertop is durable quartz in the color Leather with a modern waterfall edge to the floor.
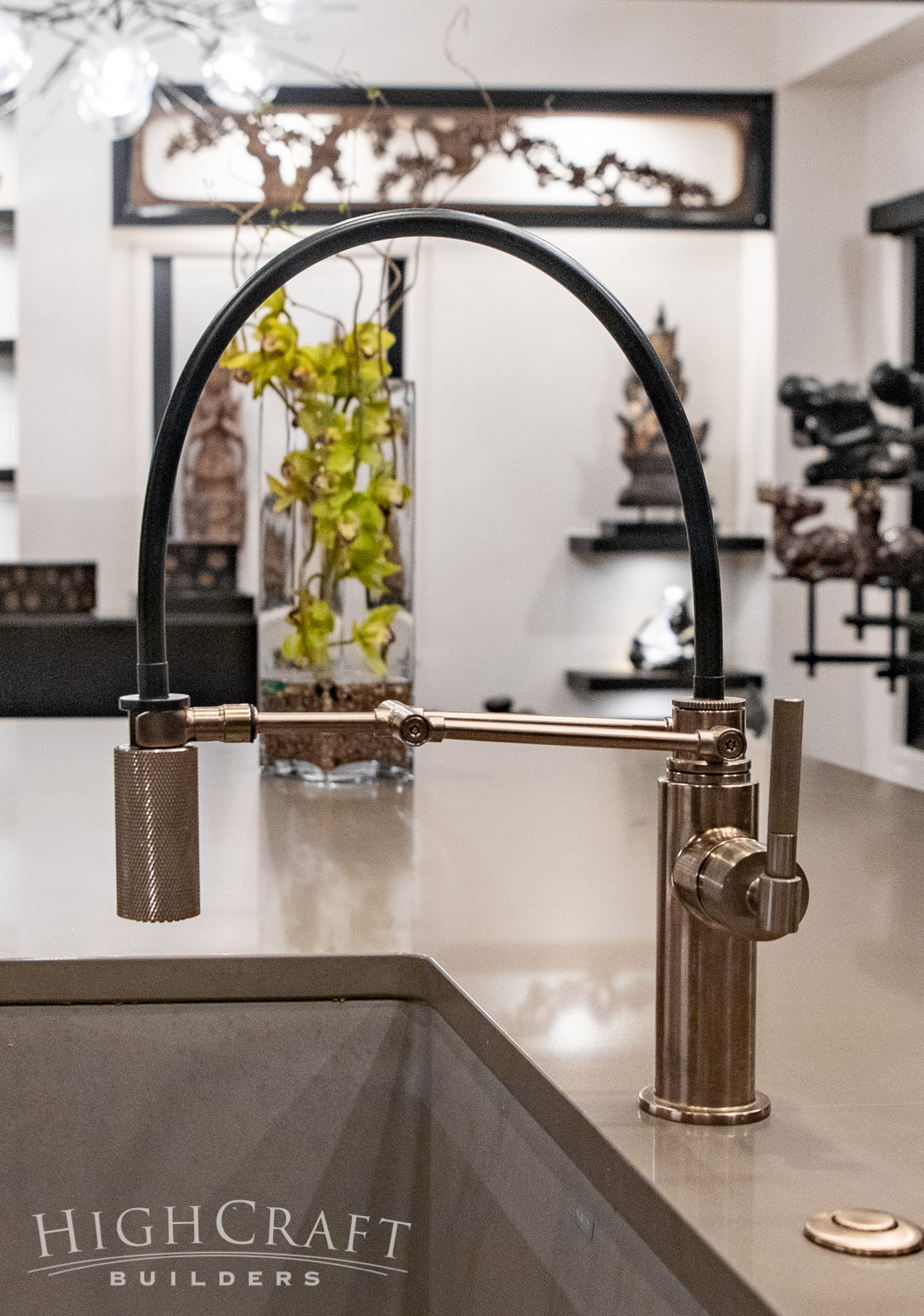
The dual-tone kitchen faucet in black and brushed gold is perfect for the space, and is a design trend that continues to gain national momentum.
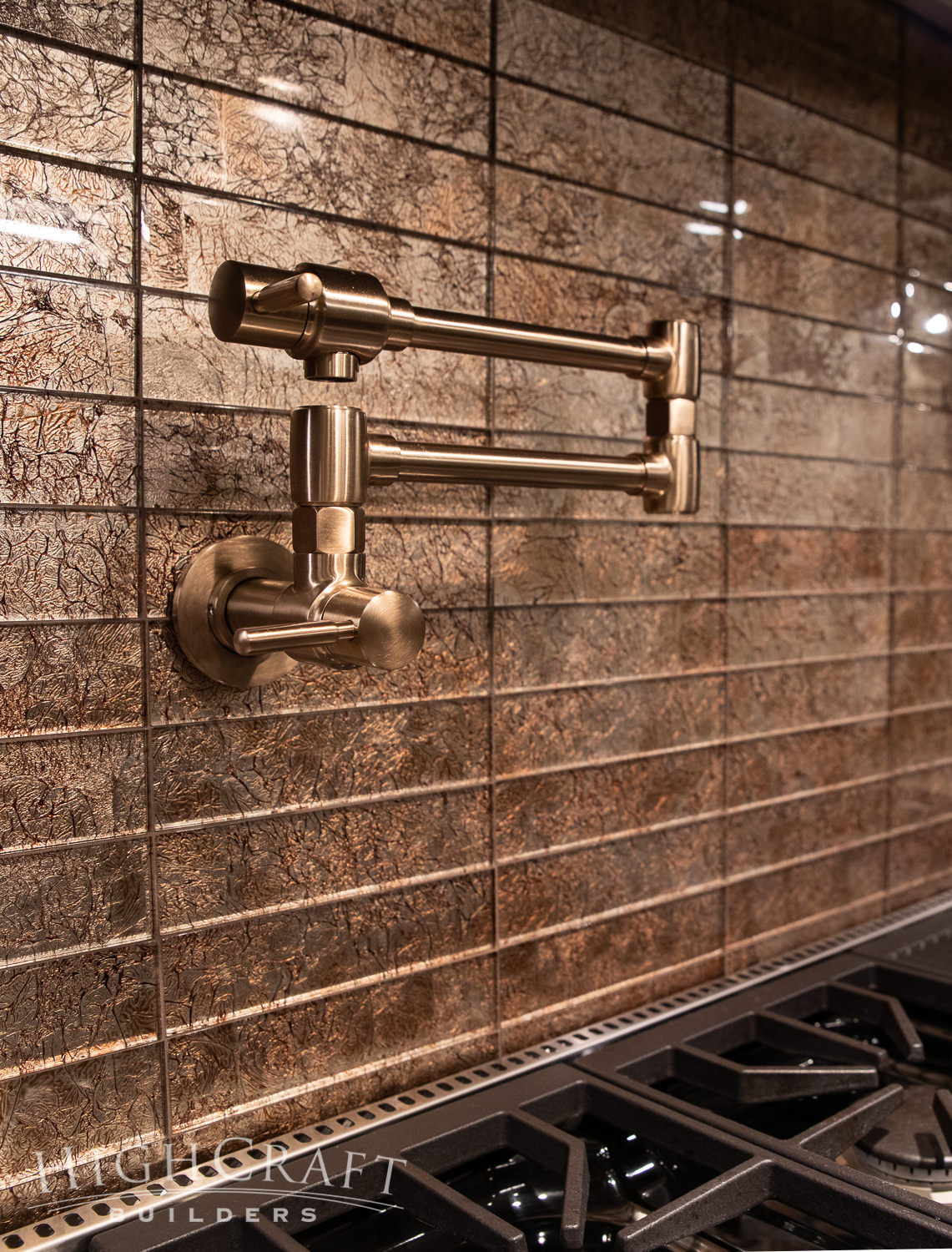
The brushed gold, wall-mounted pot filler complements the backsplash – a horizontal stack of 2×8 metallic “Dazzling” tile by SOHO Studio Corp.
ART GALLERY
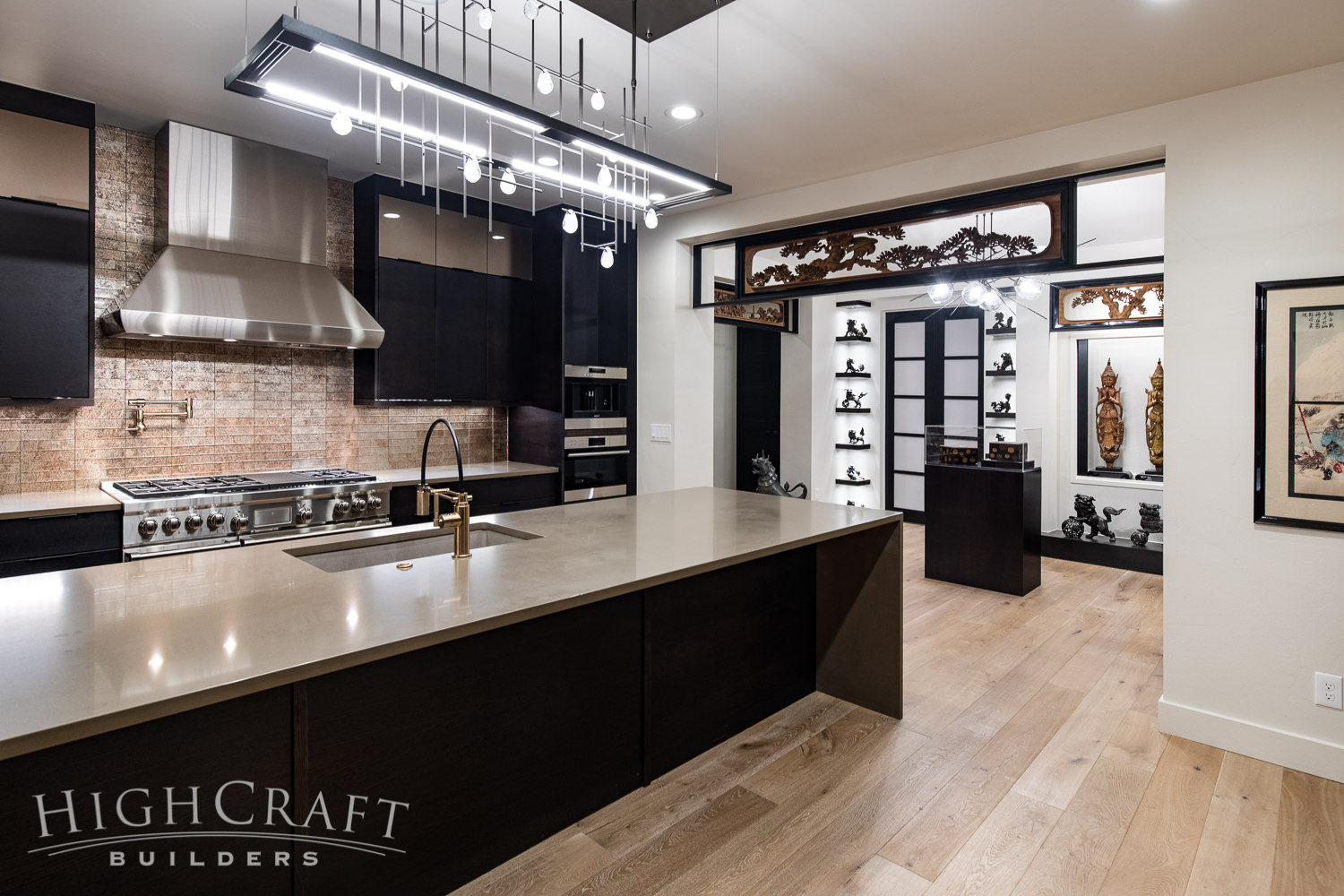
We repurposed the formal dining room as an art gallery to display the homeowners’ collection of Japanese sculpture.
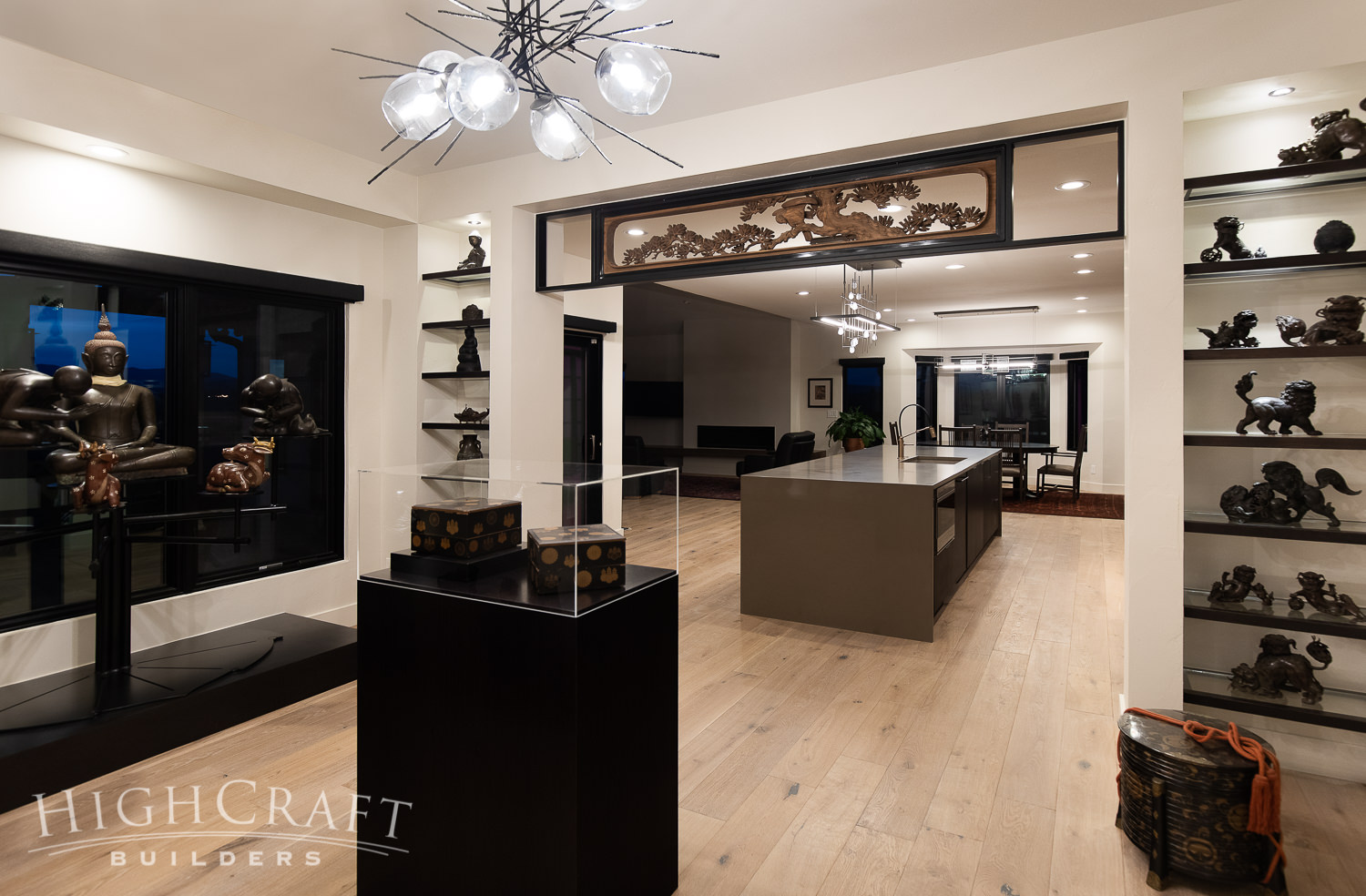
And we worked closely with our clients to meticulously plan the gallery layout, shelving and lighting.
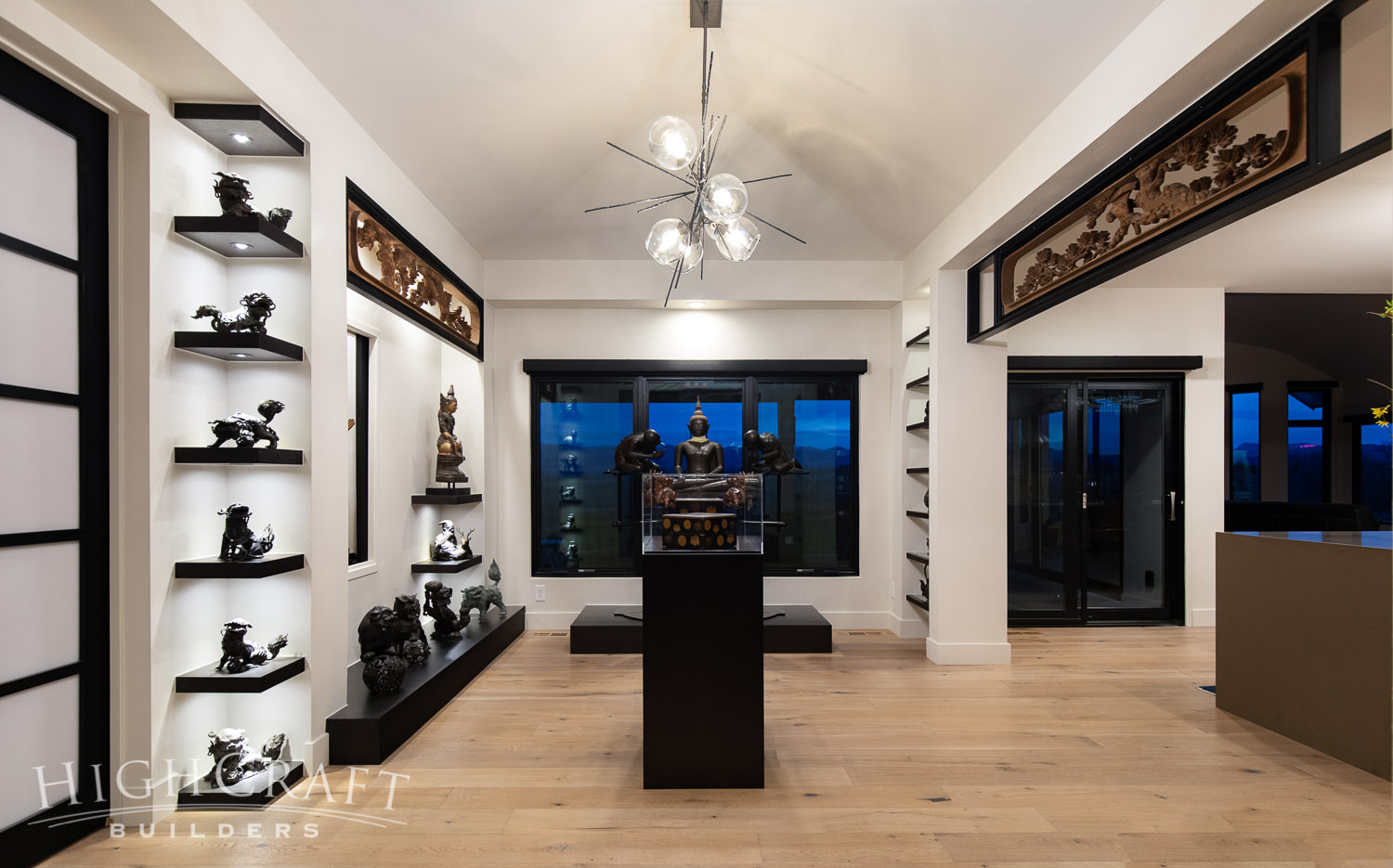
Shelving and pedestals were built to exact specifications to properly display and honor each individual piece of sculpture.
FRONT ENTRY
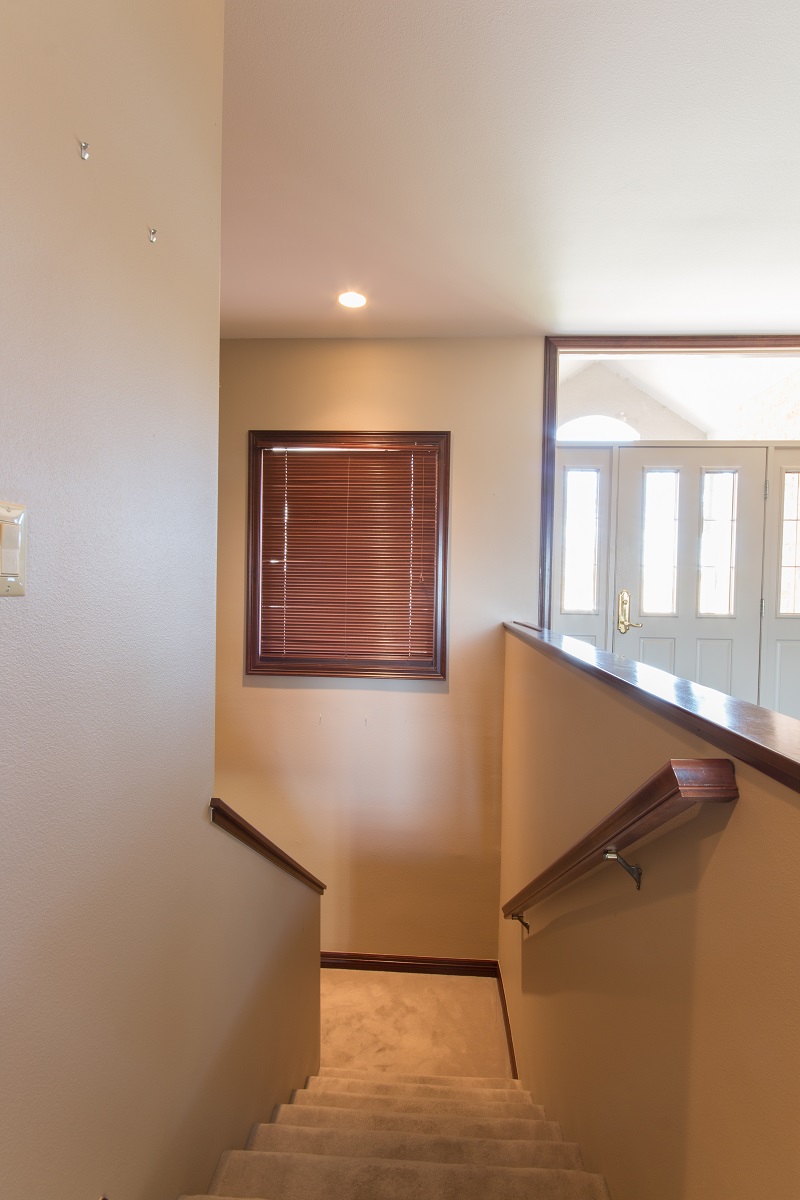
(Before) The front entry and basement stairs were functional but dated.
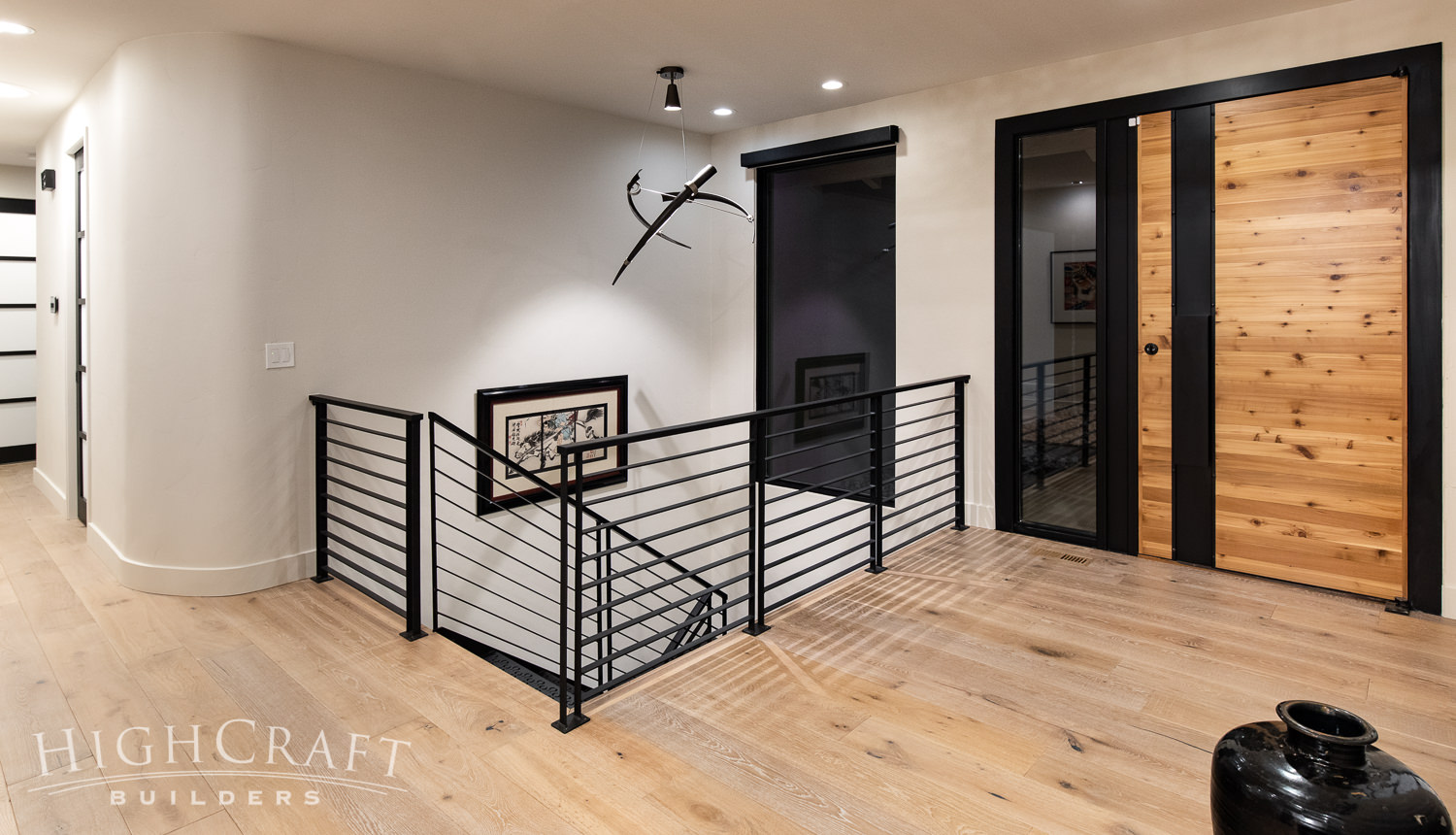
(After) The natural flooring, metal stair railing, and simple yet substantial front door, better reflect the design style of the homeowners.
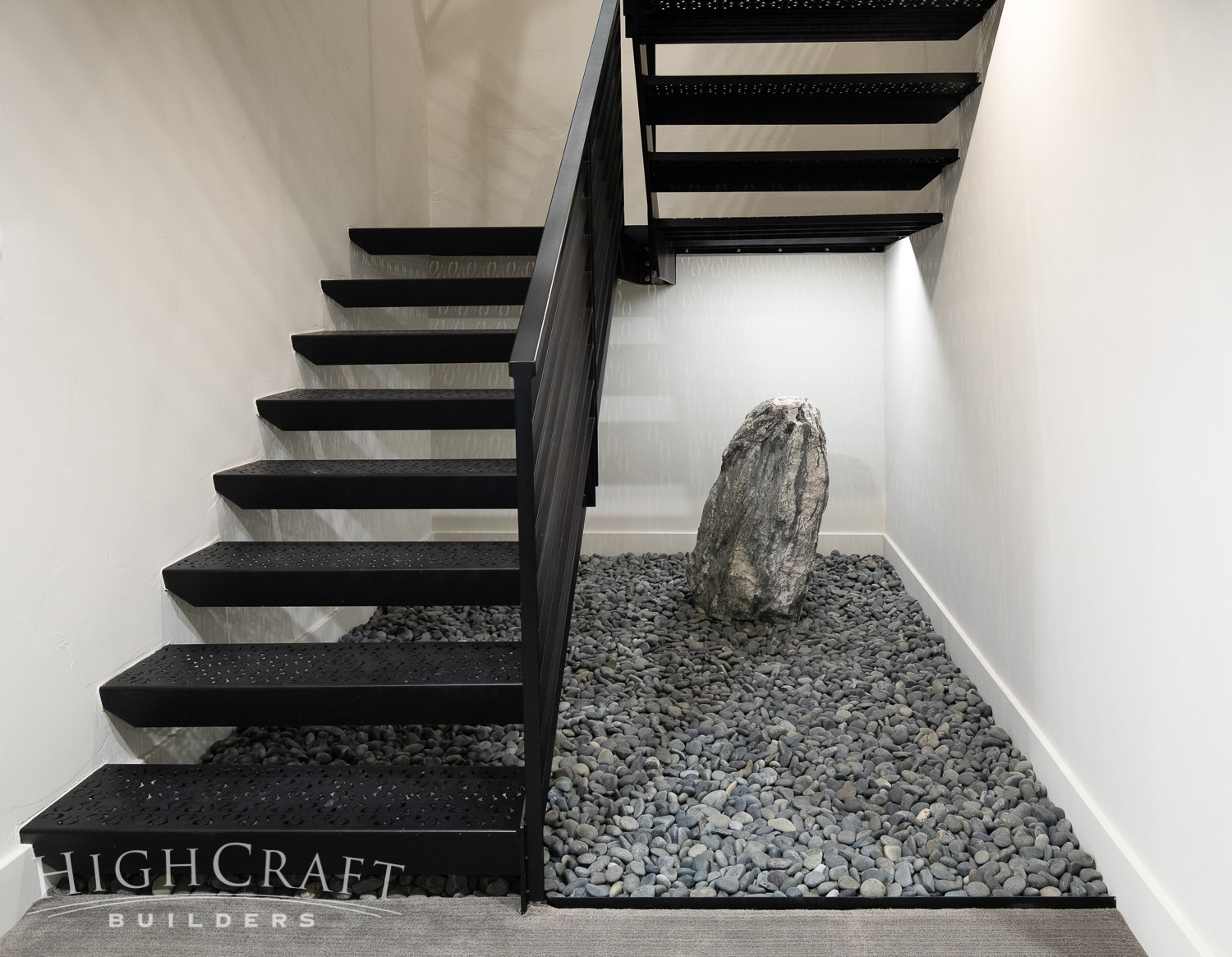
A modest rock garden provides a natural base for the interior stairwell. The metal stair tread and railing designs used on the outside deck are repeated inside.
POWDER BATHROOM
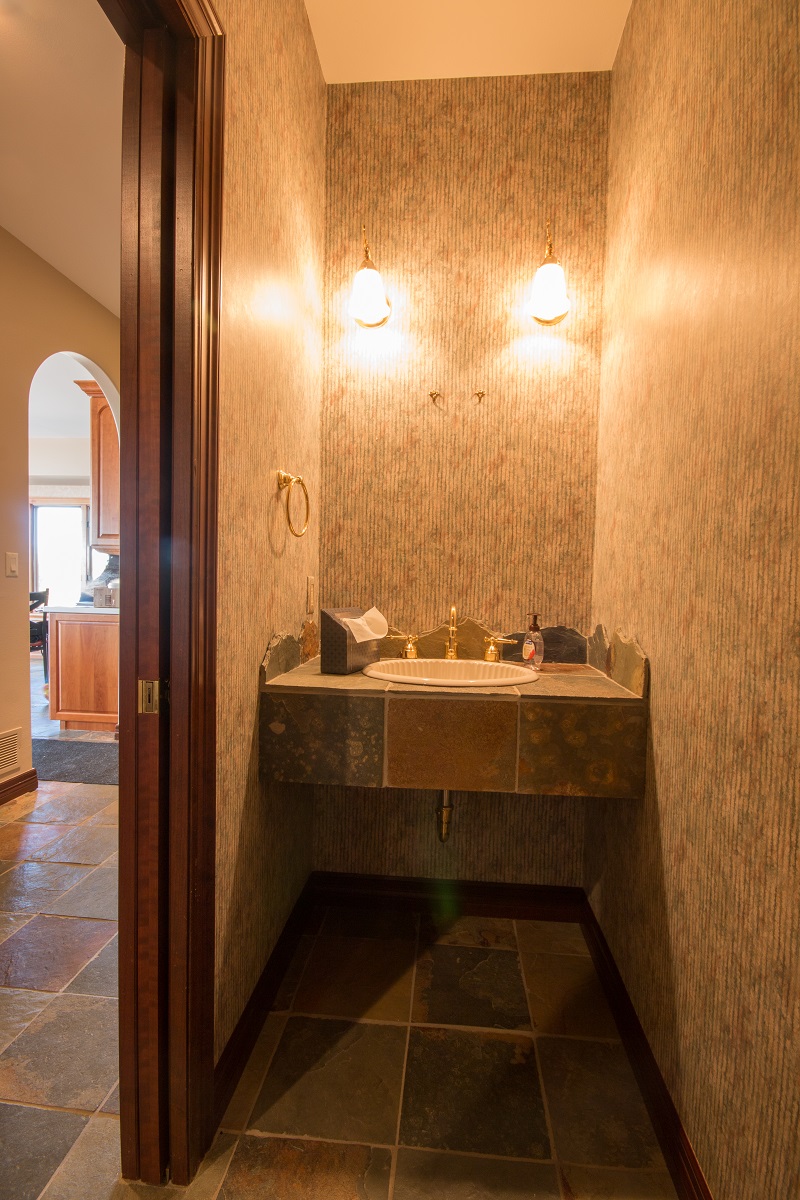
(Before) The powder bathroom was a narrow, dark cave of busy wallpaper and slate.
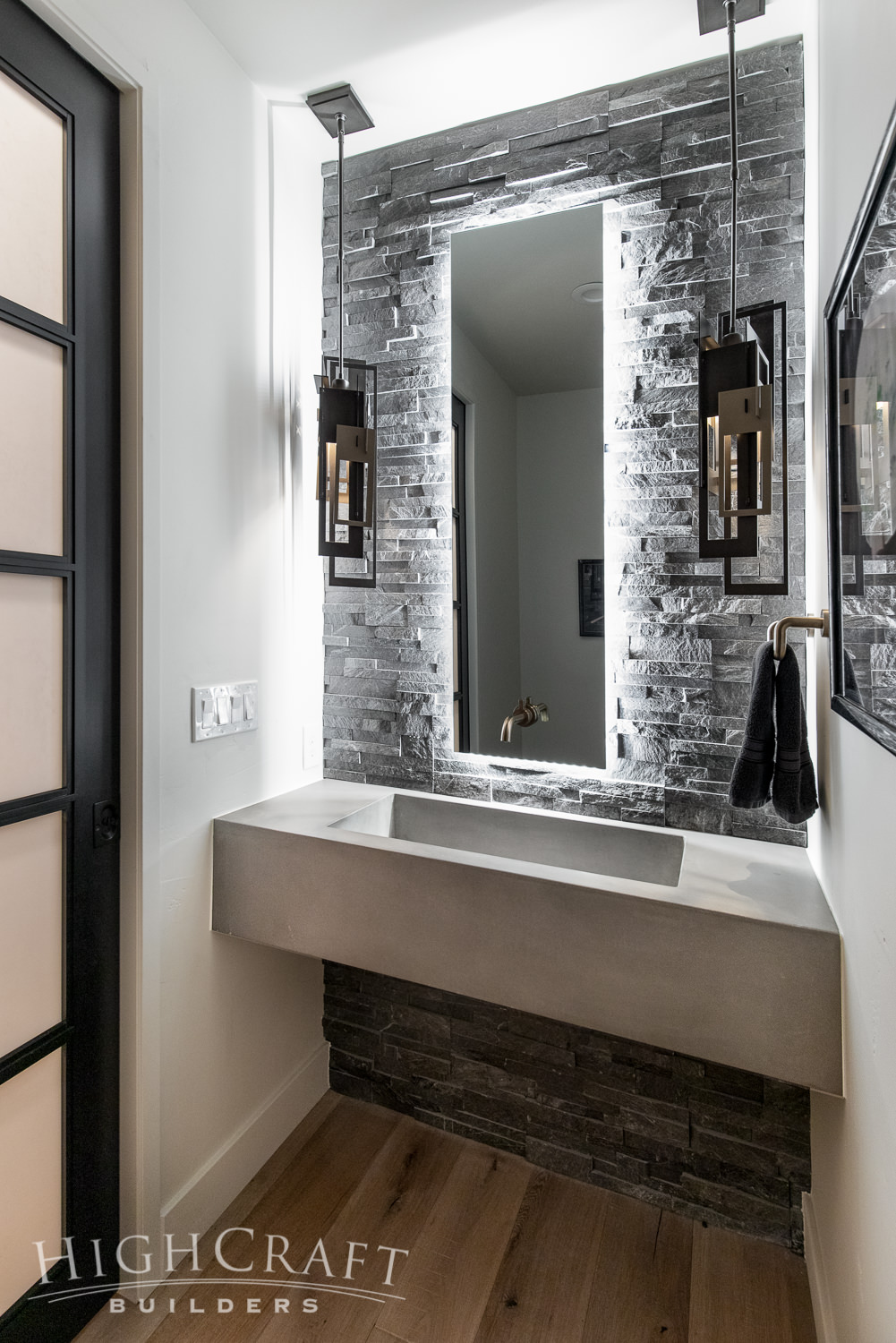
(After) We widened the powder room, installed a backlit mirror, and replaced the pocket door with a traditional shoji door (more on that in a minute) to make the space brighter and more inviting. The concrete sink basin was made by local artisans at Greyrock Concrete.
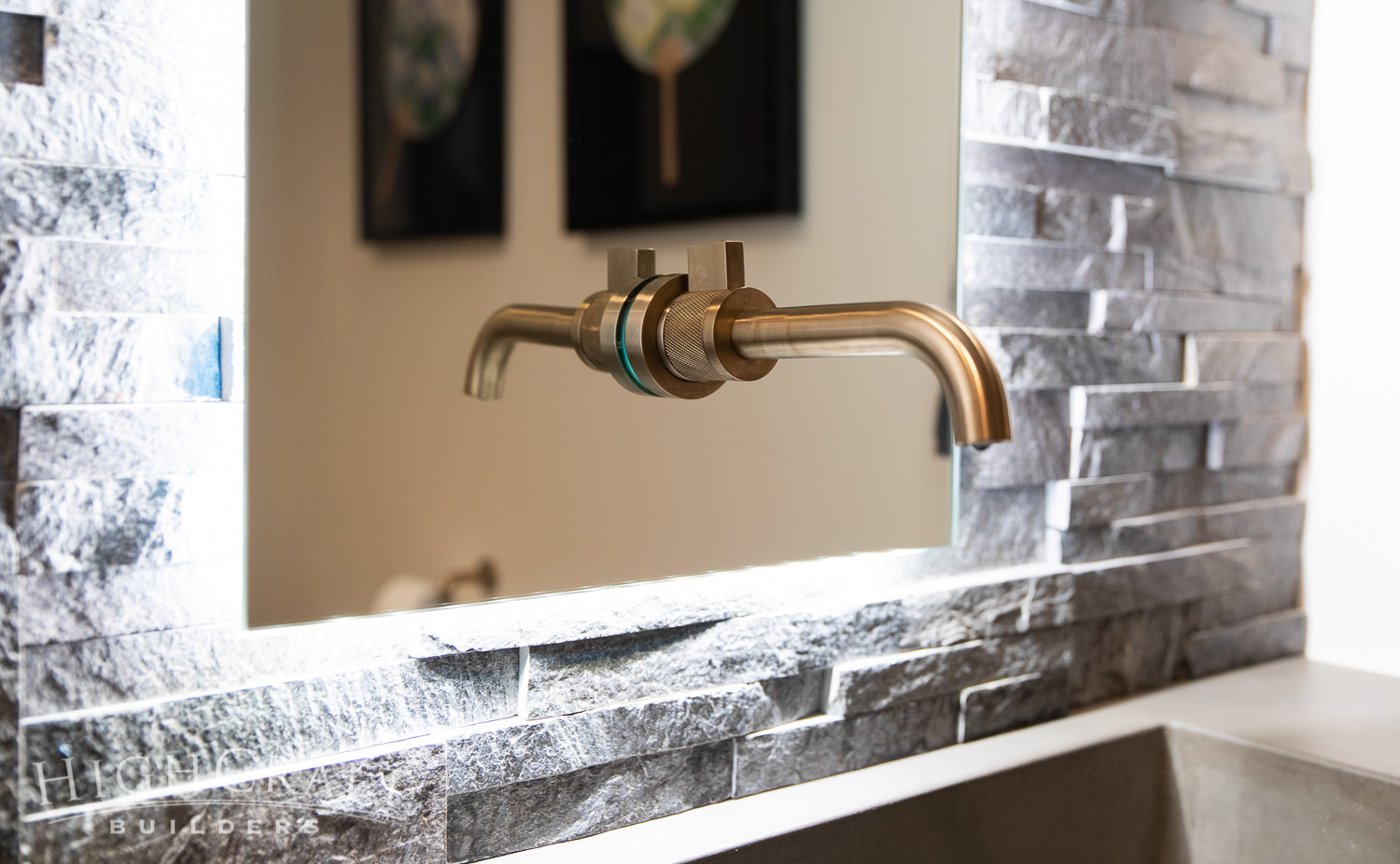
The mirror-mounted wall faucet adds a touch of simple elegance.
BASEMENT BATHROOM
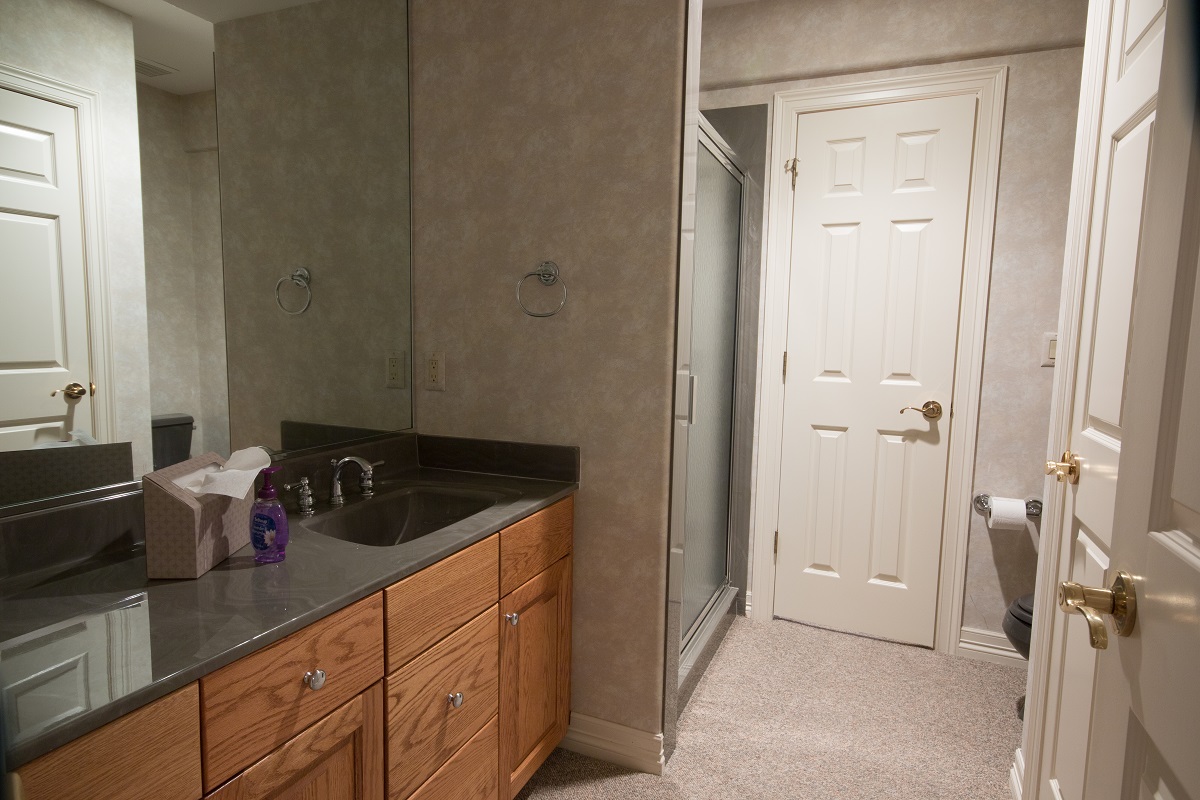
(Before) The carpeting, oak cabinetry, and dark shower stall in the basement bathroom had to go.
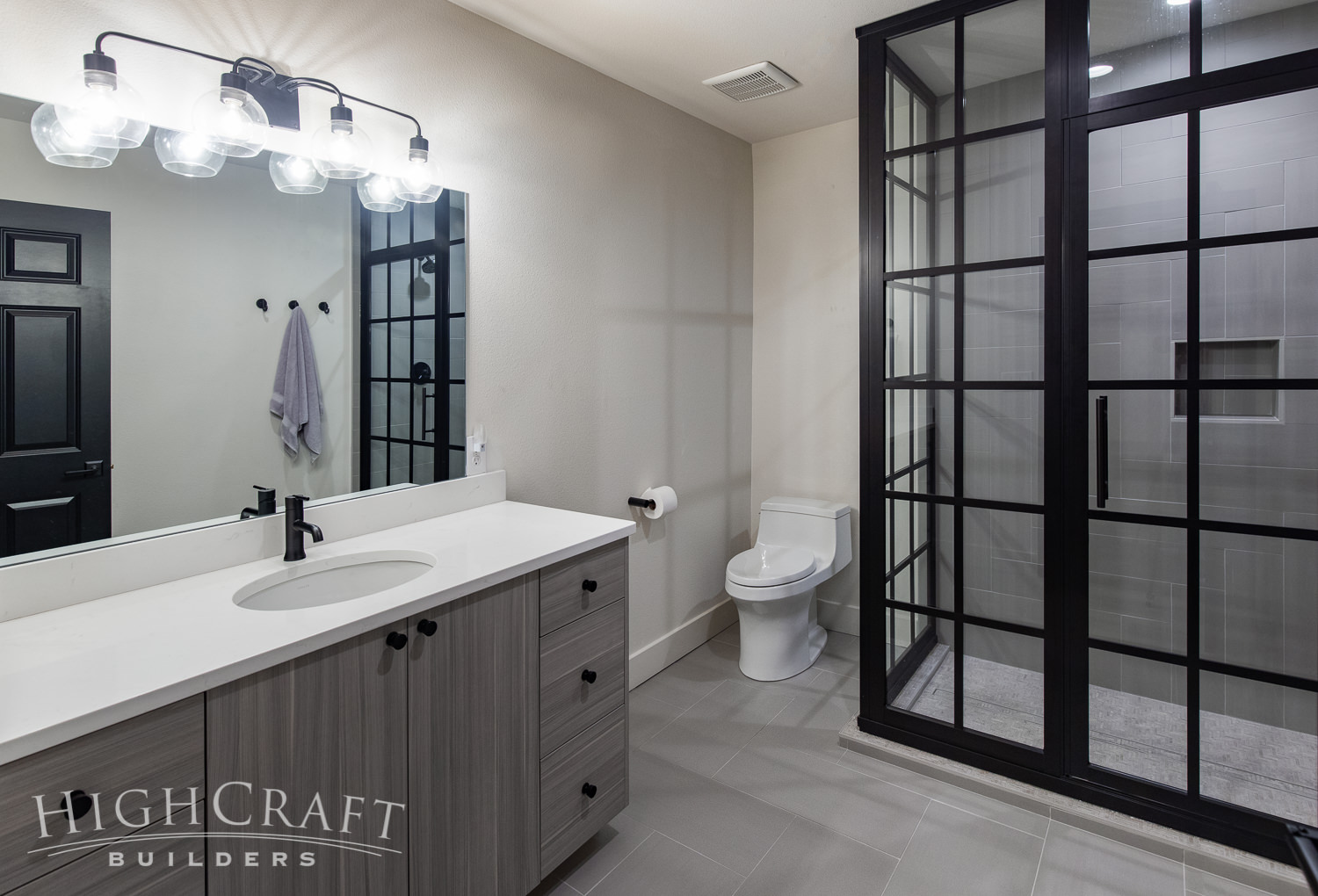
(After) We replaced the carpeting with 12×24 porcelain tile in Equation Grey set in a straight herringbone pattern. The shower surround uses a 6×24-version of the flooring tile, and cabinets are slab-front textured melamine with matte black hardware. The industrial grid “factory window” style shower walls and door preserve design continuity throughout the home.
MASTER BATHROOM
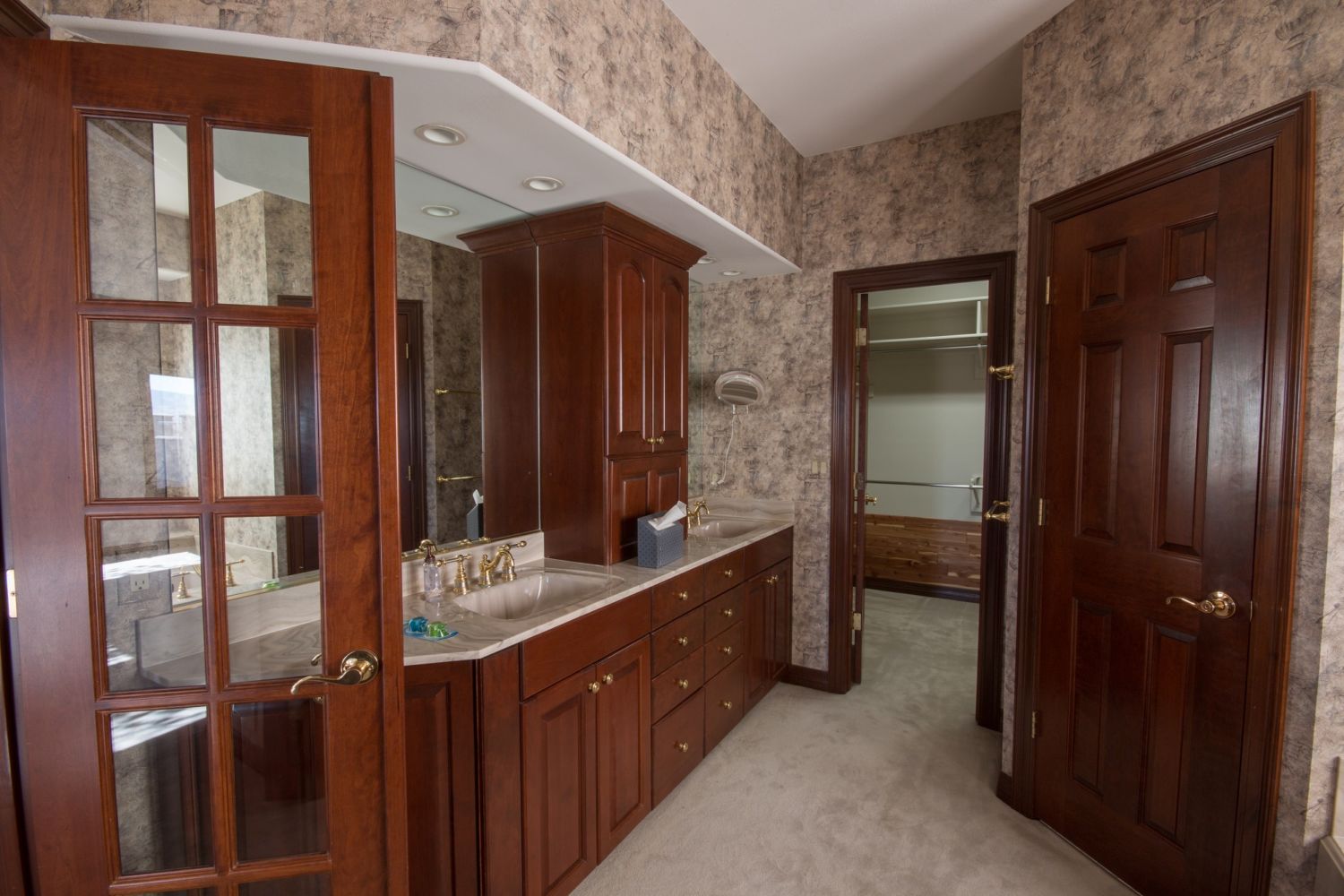
(Before) Cherry cabinets, brassy hardware, busy wallpaper and more carpeting in the master bathroom.
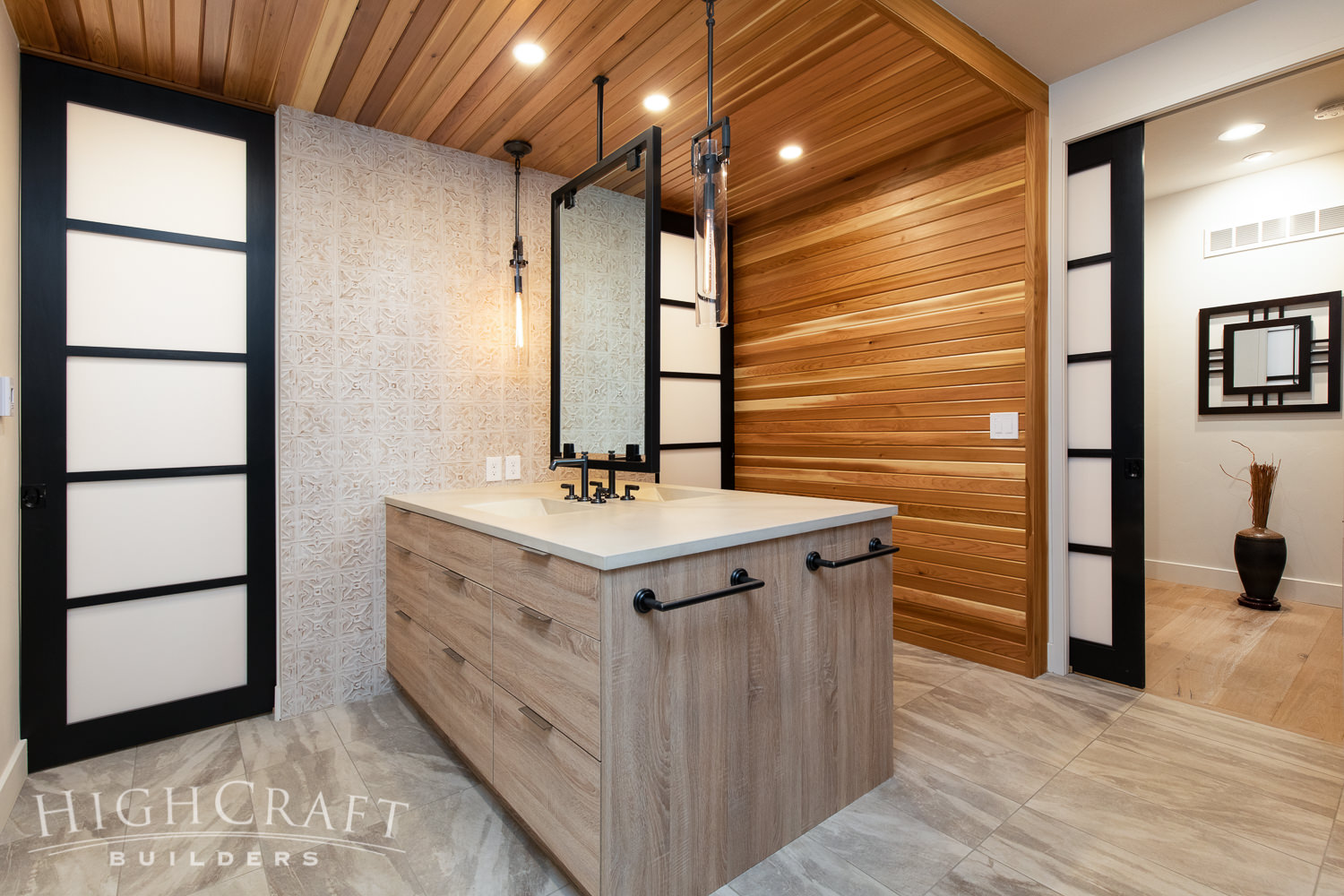
(After) We sourced authentic washi plant-based paper from Japan, had the handmade sheets shipped to Colorado, and commissioned local artisans to build the door frames for the traditional shoji sliding doors. The artisans cut the rigid paper to size, applied it to each frame, and then our craftsmen carefully installed each door.
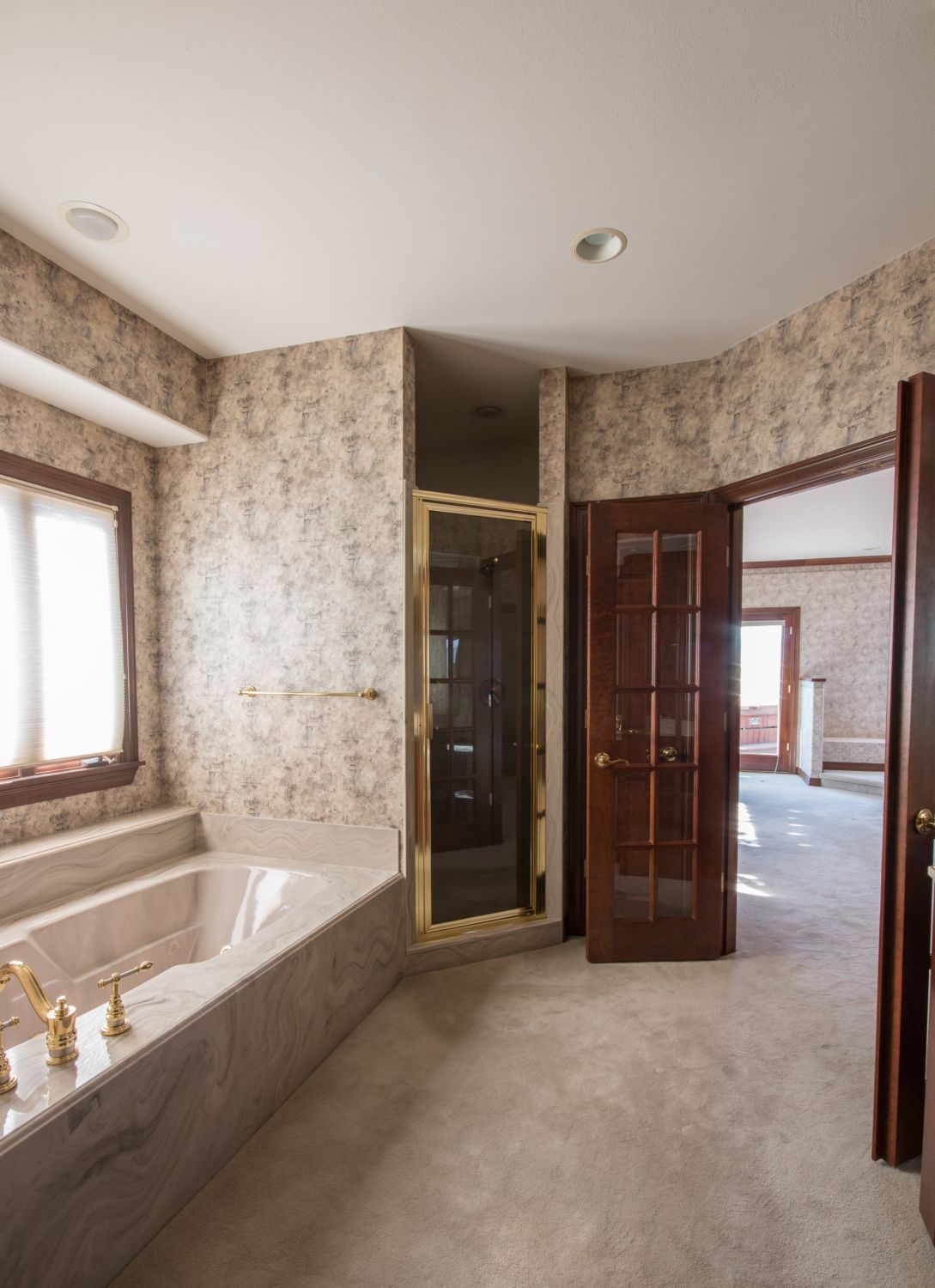
(Before) The shower stall may have been tall and dark, but it was not handsome, in the master bath.
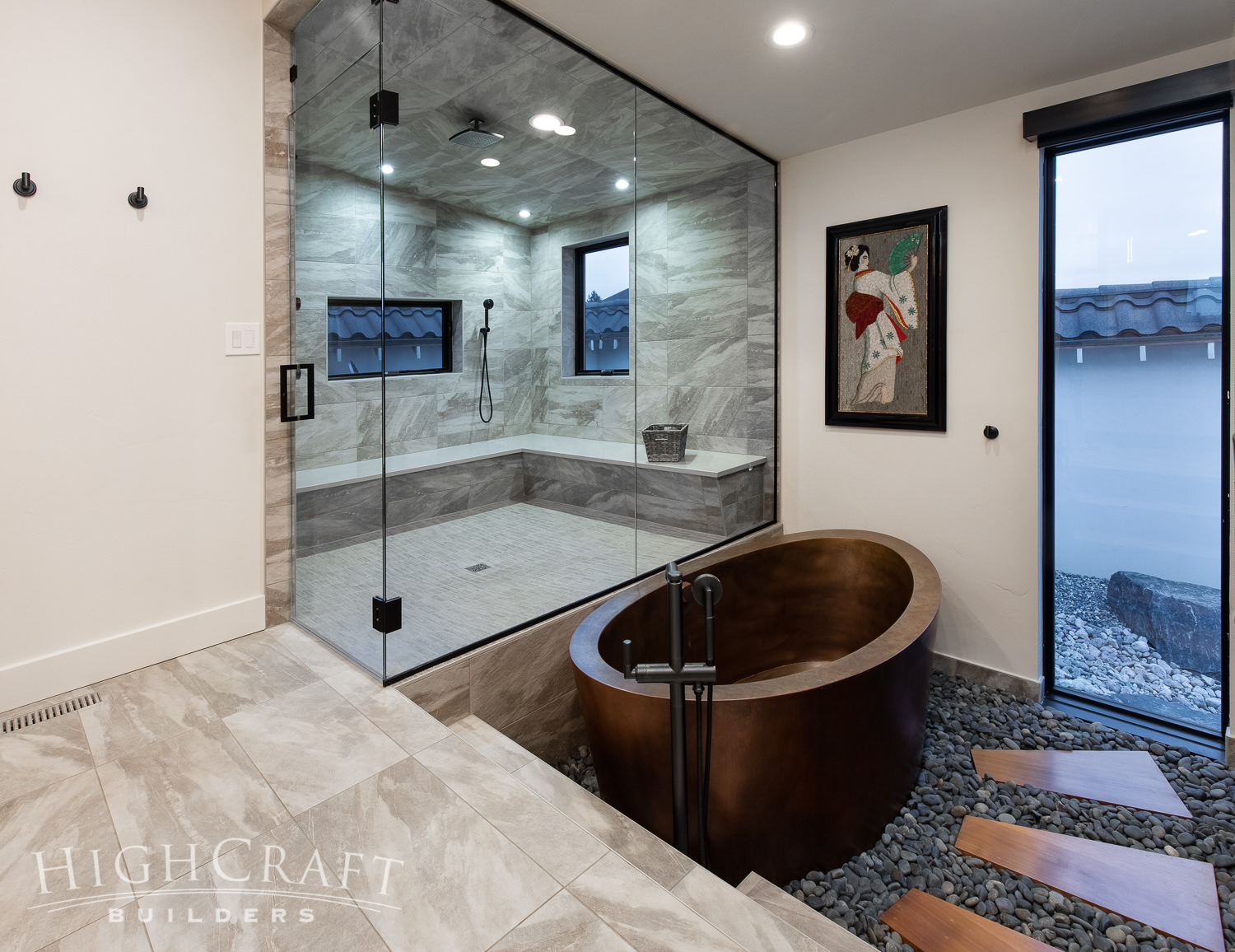
(After) Our team borrowed square footage from exterior storage to expand the master bathroom. The additional space accommodates the copper soaking tub and large chromatherapy and aromatherapy steam shower.
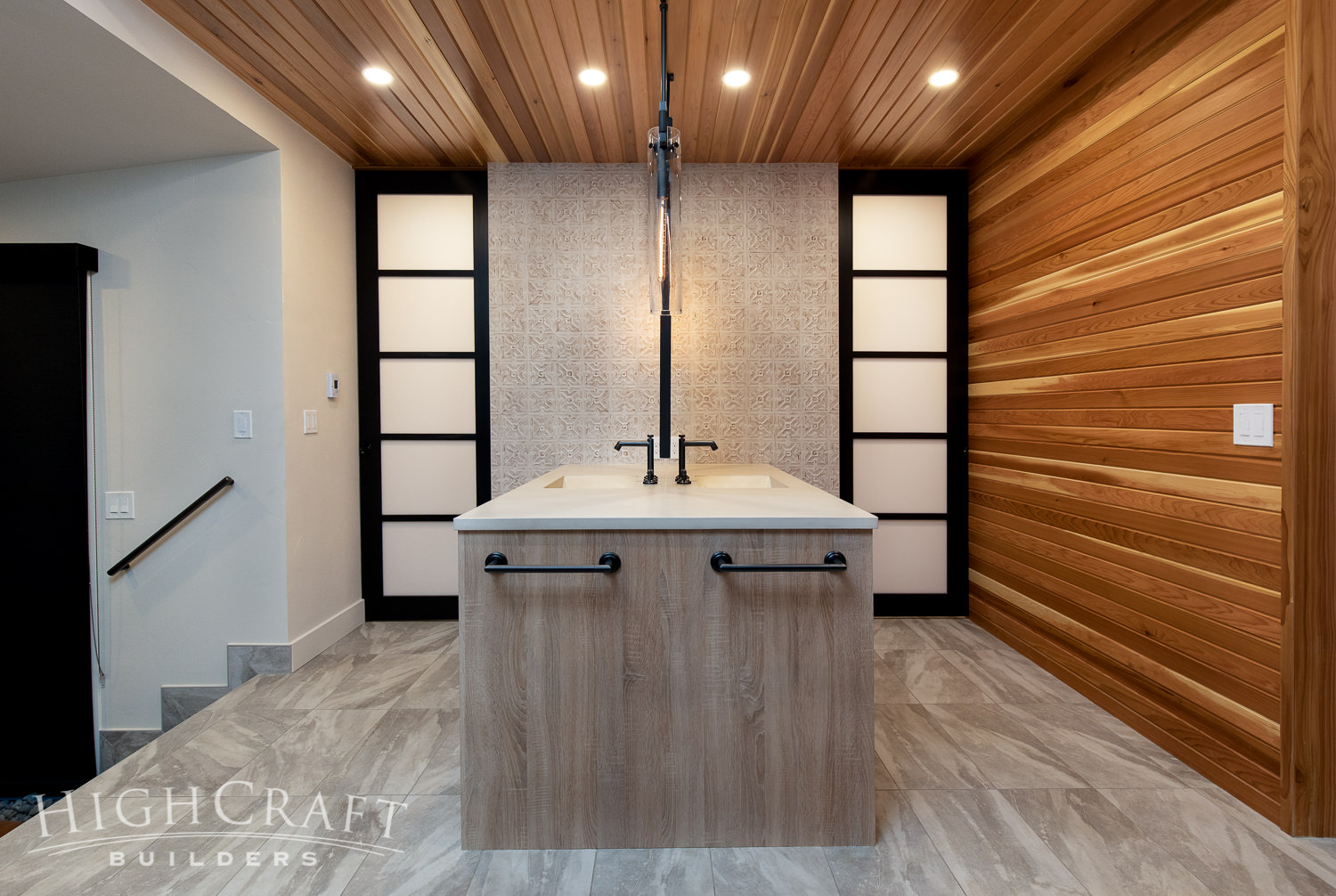
Just beyond the shared mirror and vanity with his and her sinks, the sliding shoji screen doors hide his and her water closets. The back-to-back sinks and commodes lend a symmetry and balance to the space, and the cedar tongue-and-groove wall and ceiling make it feel spa-like.
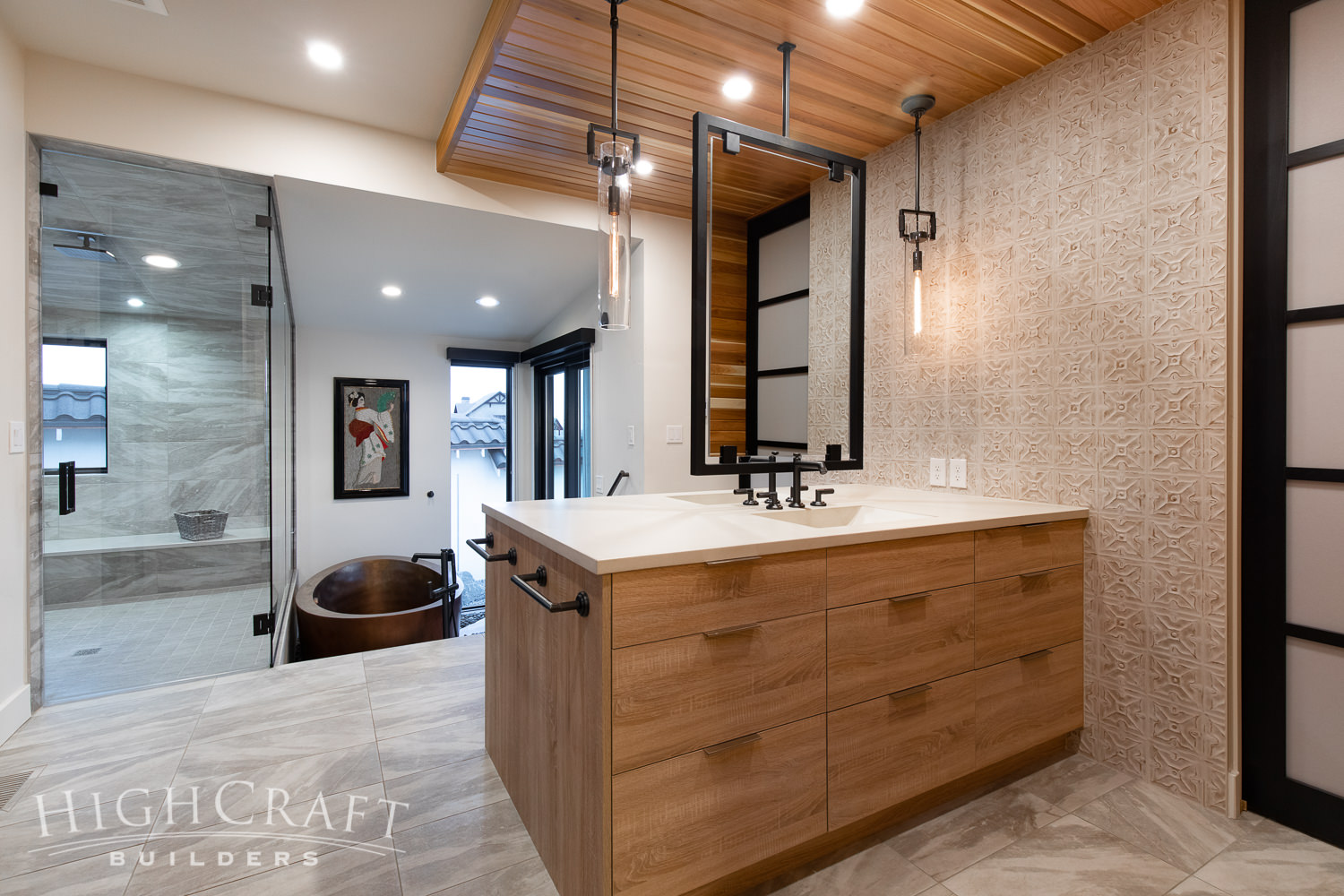
The shared vanity base cabinet is textured melamine with brushed nickel drawer pulls. The countertop is a single piece of formed concrete with integrated sinks.
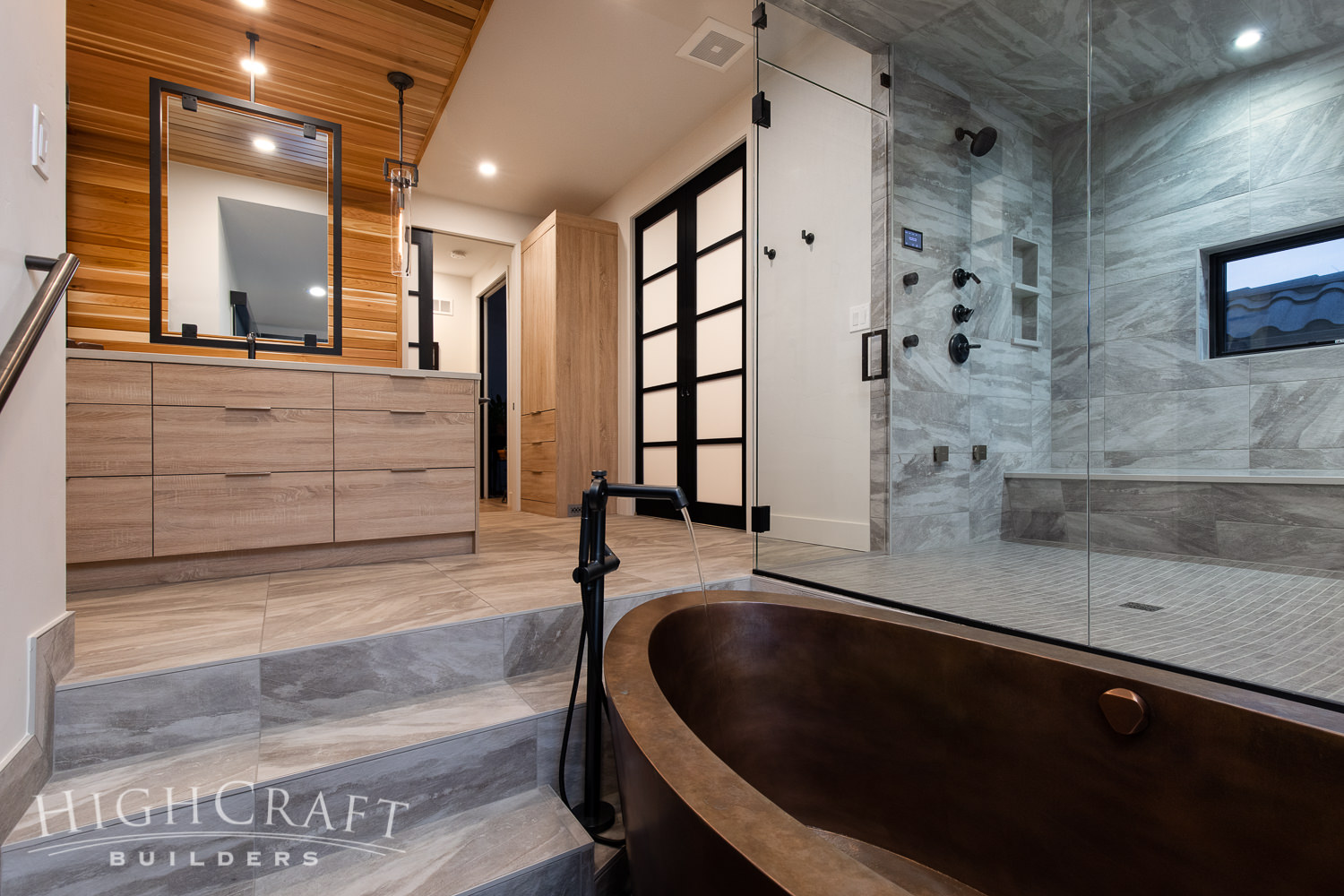
We installed a high-volume tub filler and special heater to keep the water at optimal temperature during a long soak in the custom tub.
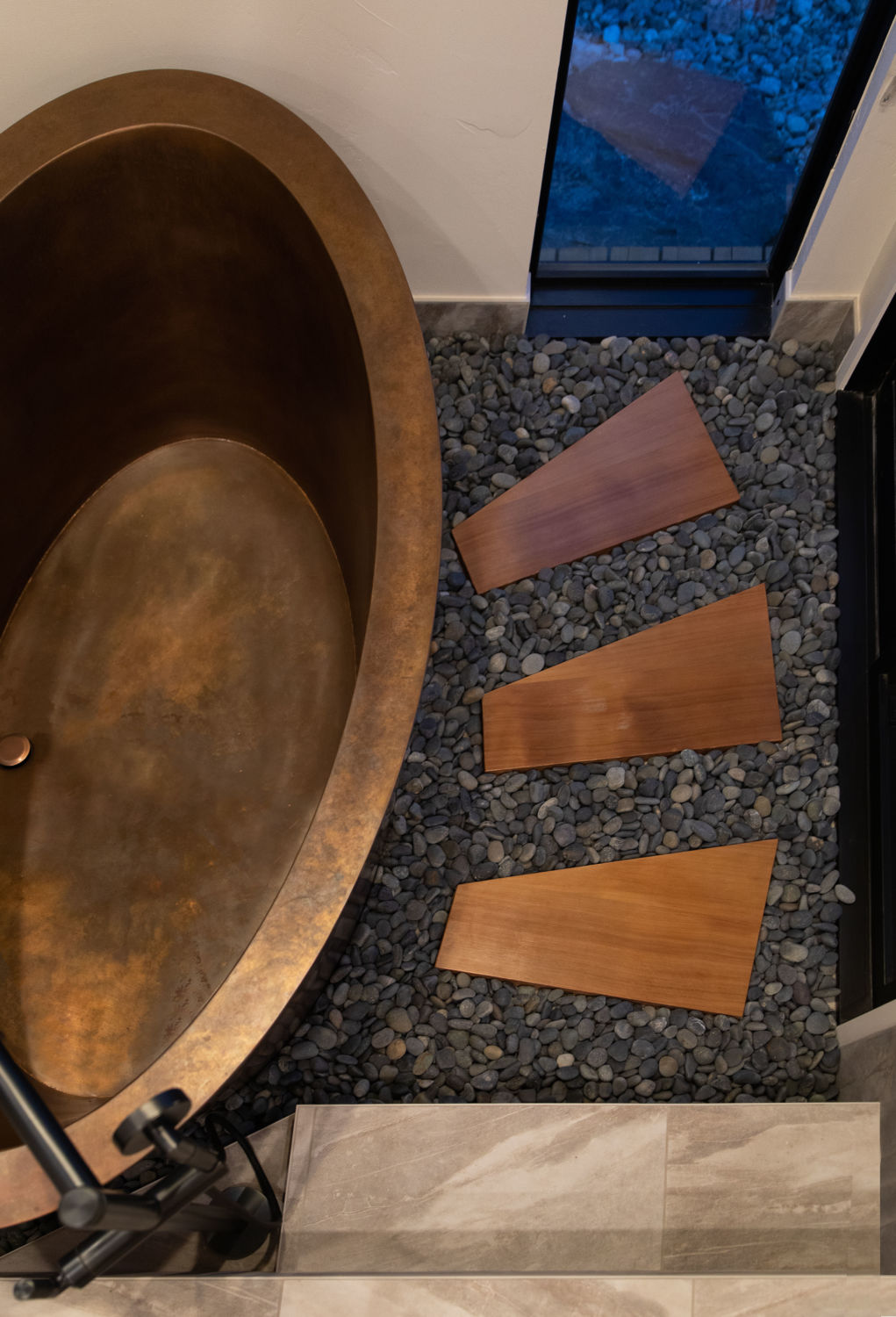
And cedar plank stepping pavers – set in loose river pebbles – offer more natural elements that bring the outside in.
Whether you build new construction, or remodel what you have, HighCraft’s experienced design-build team is here to help with your project, large or small. Contact HighCraft with questions or to schedule a free consultation.

