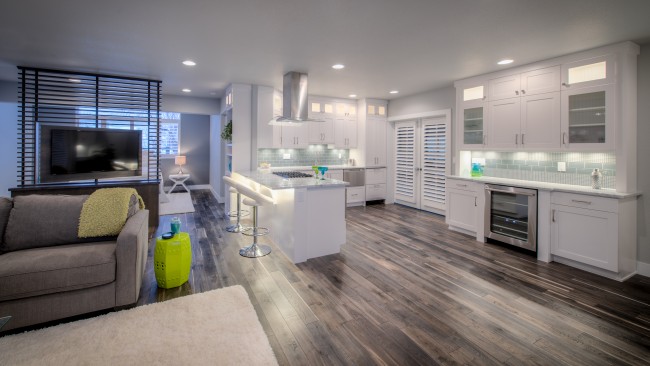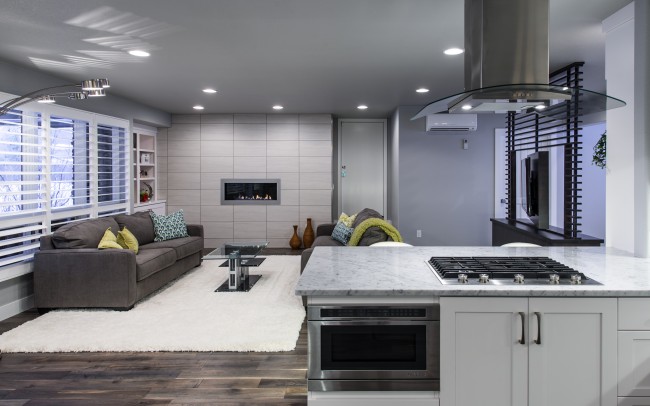
With Mother’s Day around the corner, we thought it might be timely to talk about one of the hottest trends and debated topics in building today: the mother-in-law suite, also known as a granny flat, in-law unit, alley house or its less savory planning term, the Accessory Dwelling Unit (ADU).
An ADU is broadly defined as a secondary living space within your home or on your property. Square footage varies, but the space typically includes a bedroom, living area, kitchen, bathroom and separate entrance. Types of ADUs include the garage conversion, over-garage apartment, basement renovation, room addition, attic remodel, detached backyard cottage and “carve out.” The carve out is when you stay within the existing footprint of your home and simply repurpose several main-floor rooms into a remodeled suite.

Popularity of ADUs is growing for a variety of reasons. Some homeowners simply want to provide a private, comfortable space for house guests. The most common reasons are: 1) economic; 2) housing family members; or 3) a combination of the two.
ADUs can provide rental income to homeowners. They also offer important housing options to the enormous Baby Boomer population. Some Boomers want to care for elderly parents at home rather than send them to costly care-giving facilities. Other Boomers, recognizing the tight housing and job market, are encouraging adult children to return to the nest, often with grandchildren in tow.
What’s the silver lining to a full house? Parents, children and grandchildren spend more multigenerational time together. ADUs can also offer affordable infill housing options to the community. And if you need a financial incentive, the Wall Street Journal reports that granny flats can increase your home value by as much as 60 percent.
Concerns about ADUs include limited parking, over-occupancy, excessive noise, loss of privacy, increased alley maintenance and architectural incompatibility. Given all that, can you actually build something like this in Larimer County?
In Fort Collins, some ADUs are allowed but the fees are hefty and sometimes cost-prohibitive. In October of last year, the Town of Windsor passed an ordinance that allows residents to build ADUs. Larimer County Land Use Code provides options for ADUs under specific conditions. Be aware that ADUs typically face substantial zoning restrictions and generally require special permits.
If you receive permitted approval to build an ADU, we encourage you to make it attractive, comfortable, climate-controlled and private. Offer a stackable washer and dryer for convenience. If it’s for an aging parent, consider a main-floor option to eliminate the challenge of stairs. Widen doorways and halls. Use smooth flooring and lever handles. Install a bench and grab bars in a curbless shower.
Housing needs change over time, so providing flexible options make sense for environmental, lifestyle and financial reasons. However, there are often good safety-based intentions behind municipal zoning restrictions. If you want to explore building an ADU on your property, be sure to check with appropriate city and county planning and zoning departments, and fully comply with all relevant building codes. Professional contractors can help you navigate the process.
###
This content originally appeared in Dwight’s and Bryan’s April 30, 2015 online Building Solutions column, “Adding a dwelling unit in your home? Mind your codes.”

