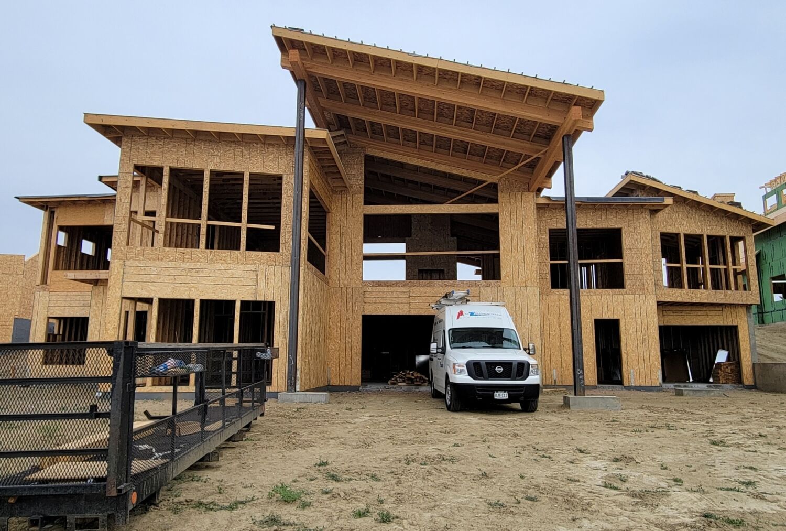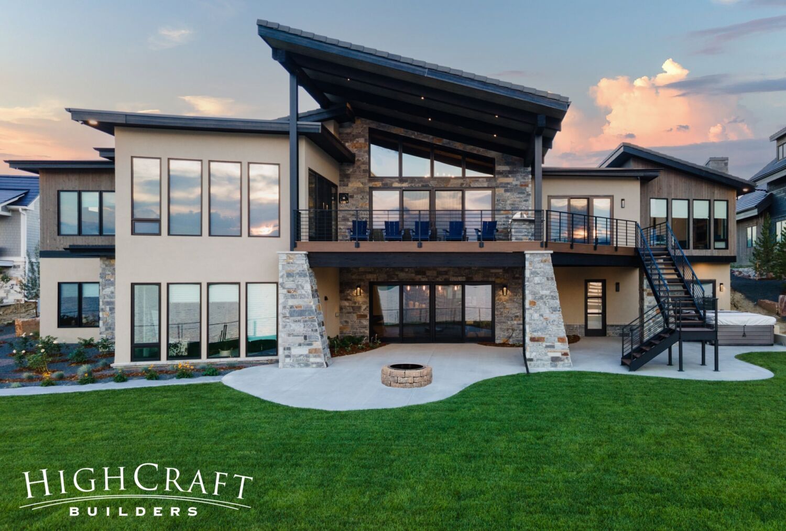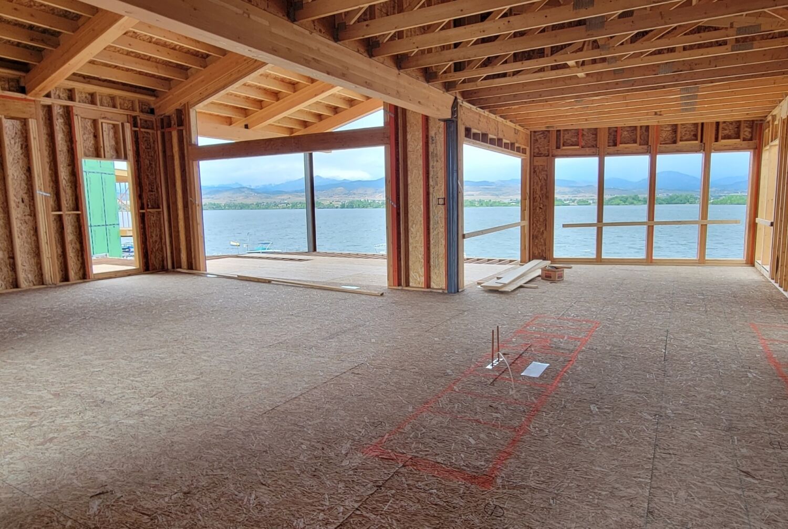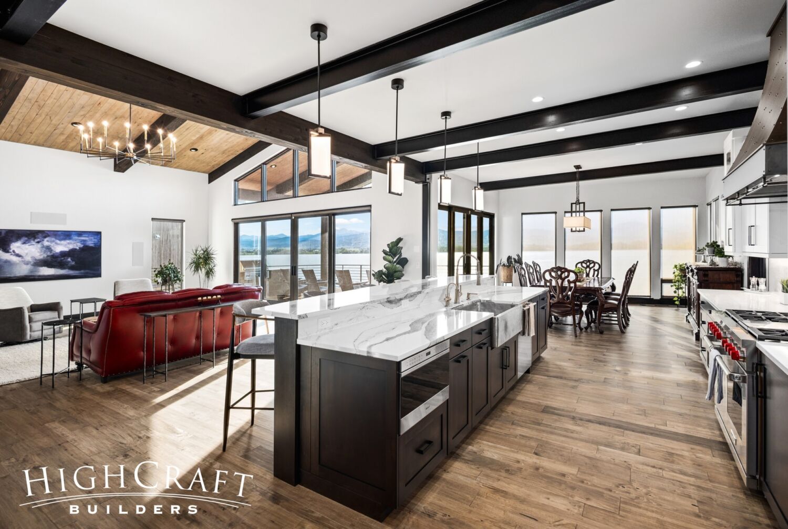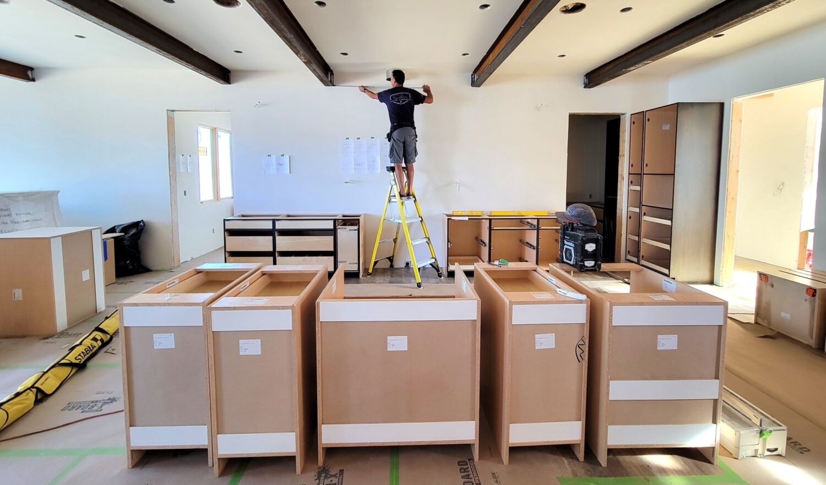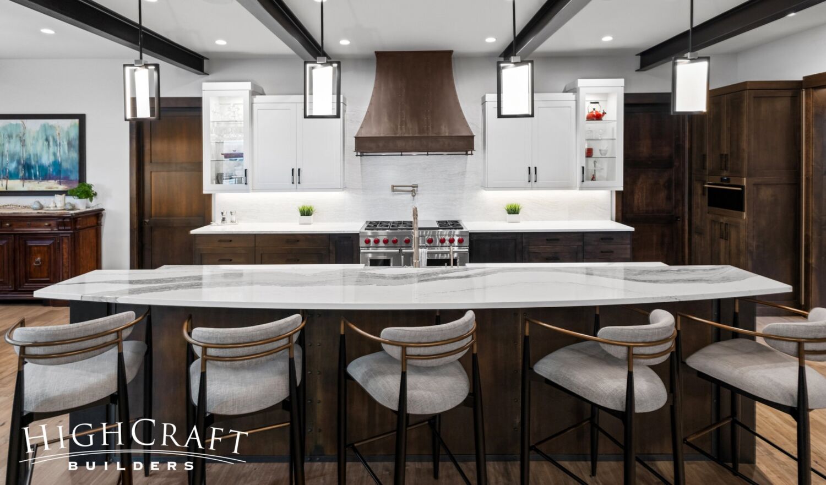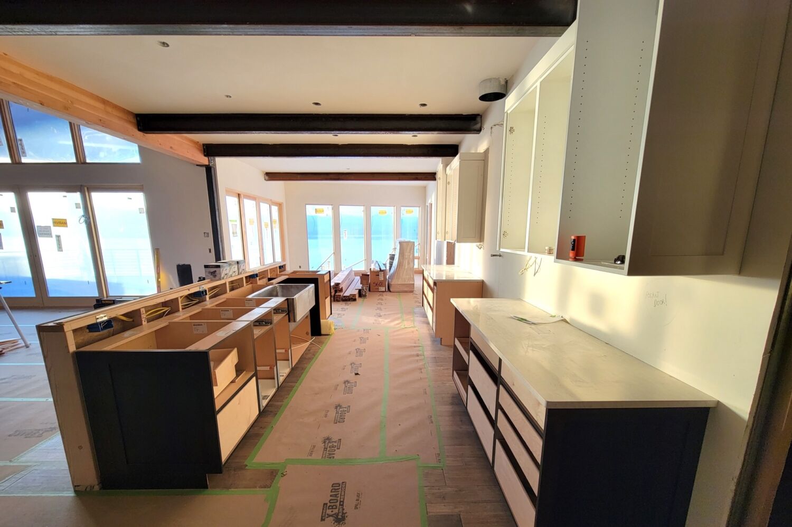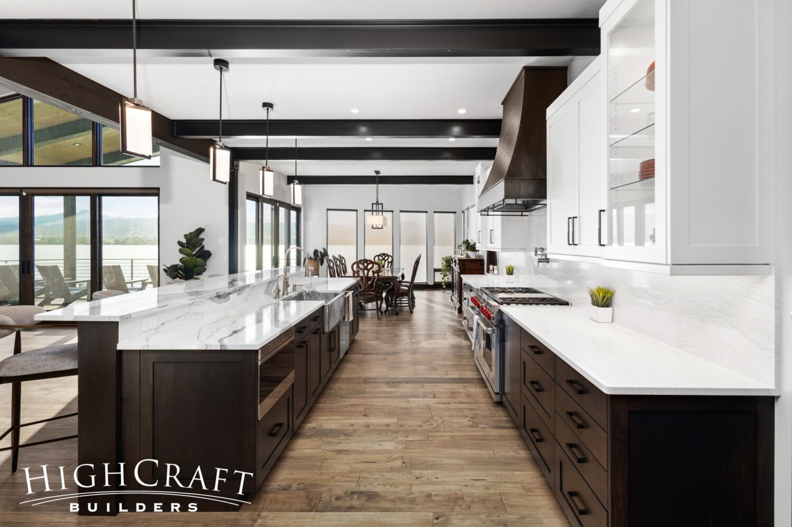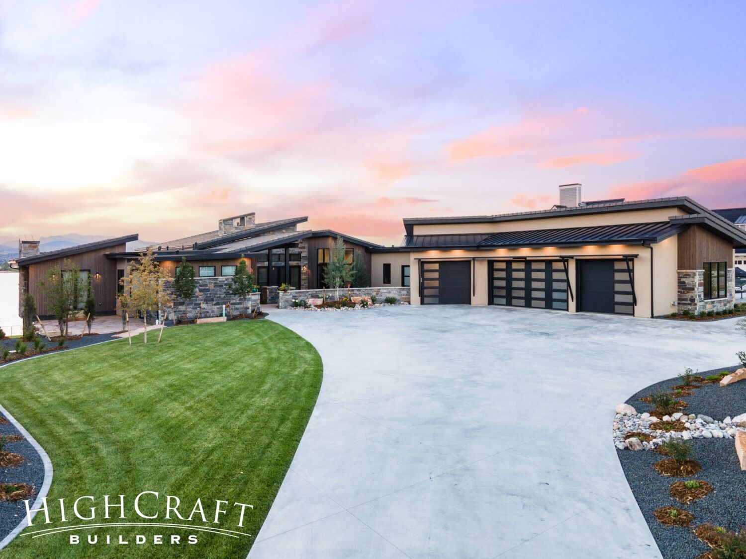
Scott and Juliette’s lakefront custom home is finished! We’re sharing before-and-after photos, several videos, and some thoughts from the homeowners about their design-build experience with HighCraft.
EXTERIOR
Welcome to Scott and Juliette’s new home in the Heron Lakes Community at TPC Colorado.
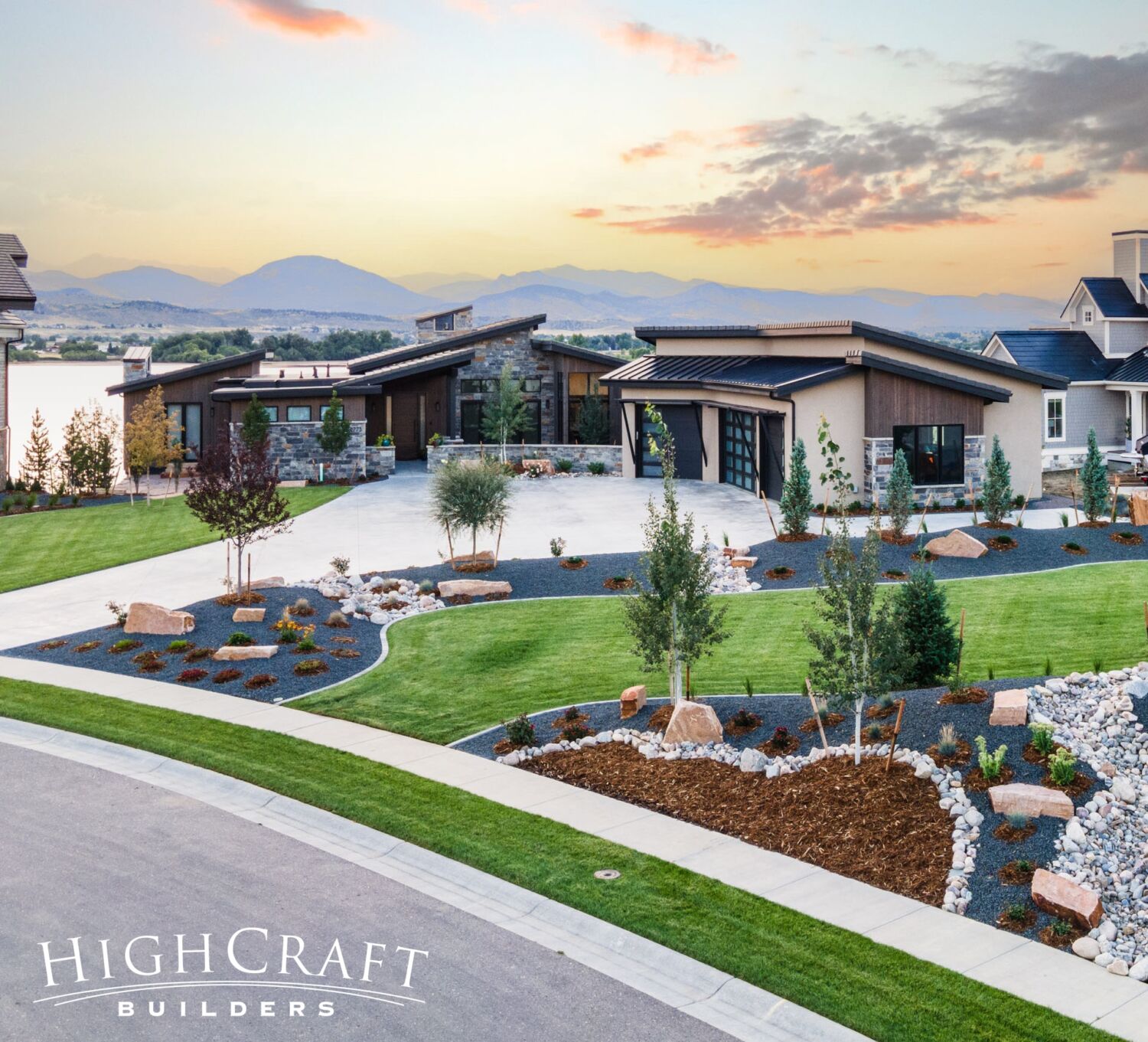
As we mentioned in Part 3 of the series, the family has a passion for golf and wanted to live in a golf course community.
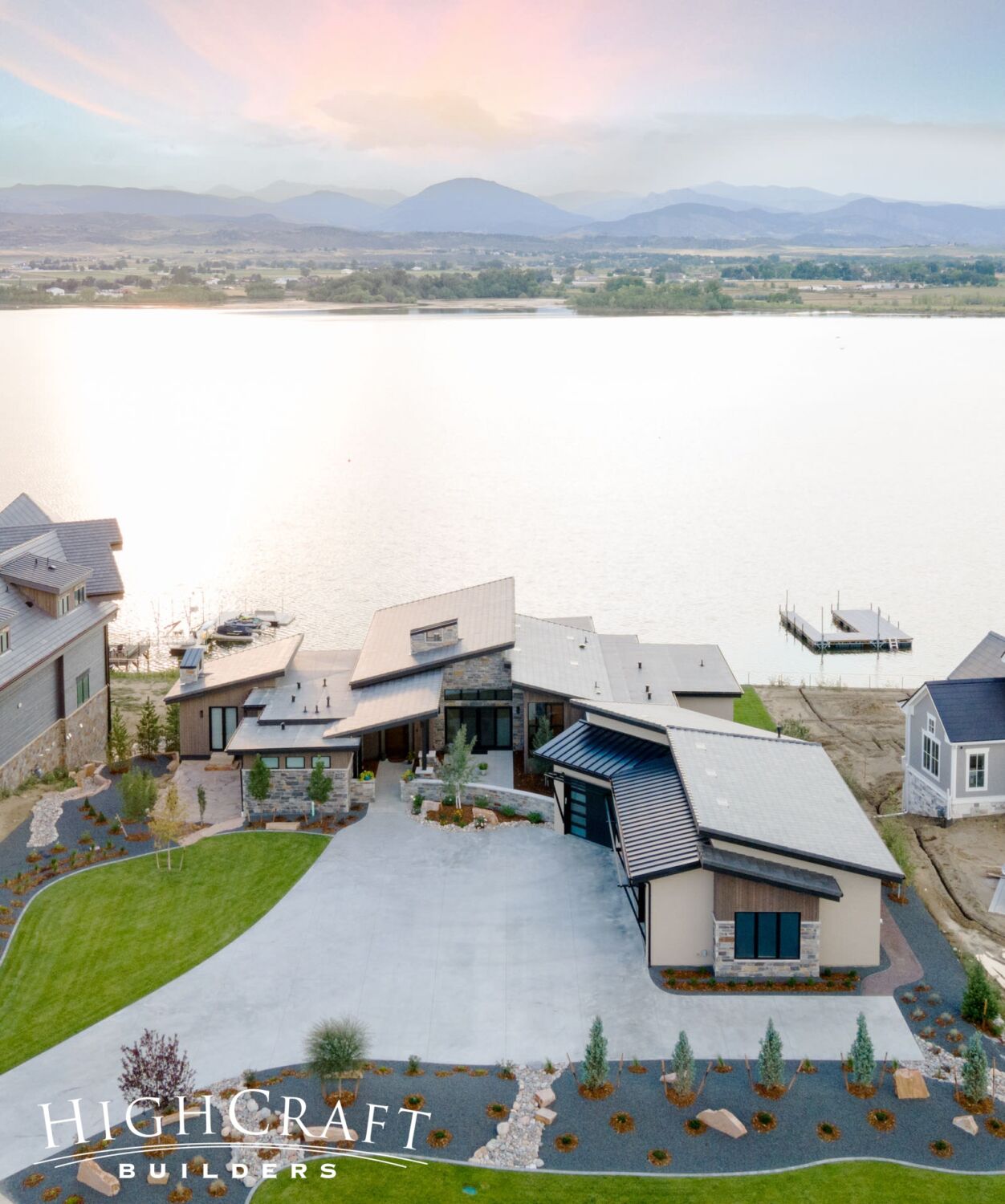
They also wanted a lakefront lot with mountain views rather than to live on the golf course itself.
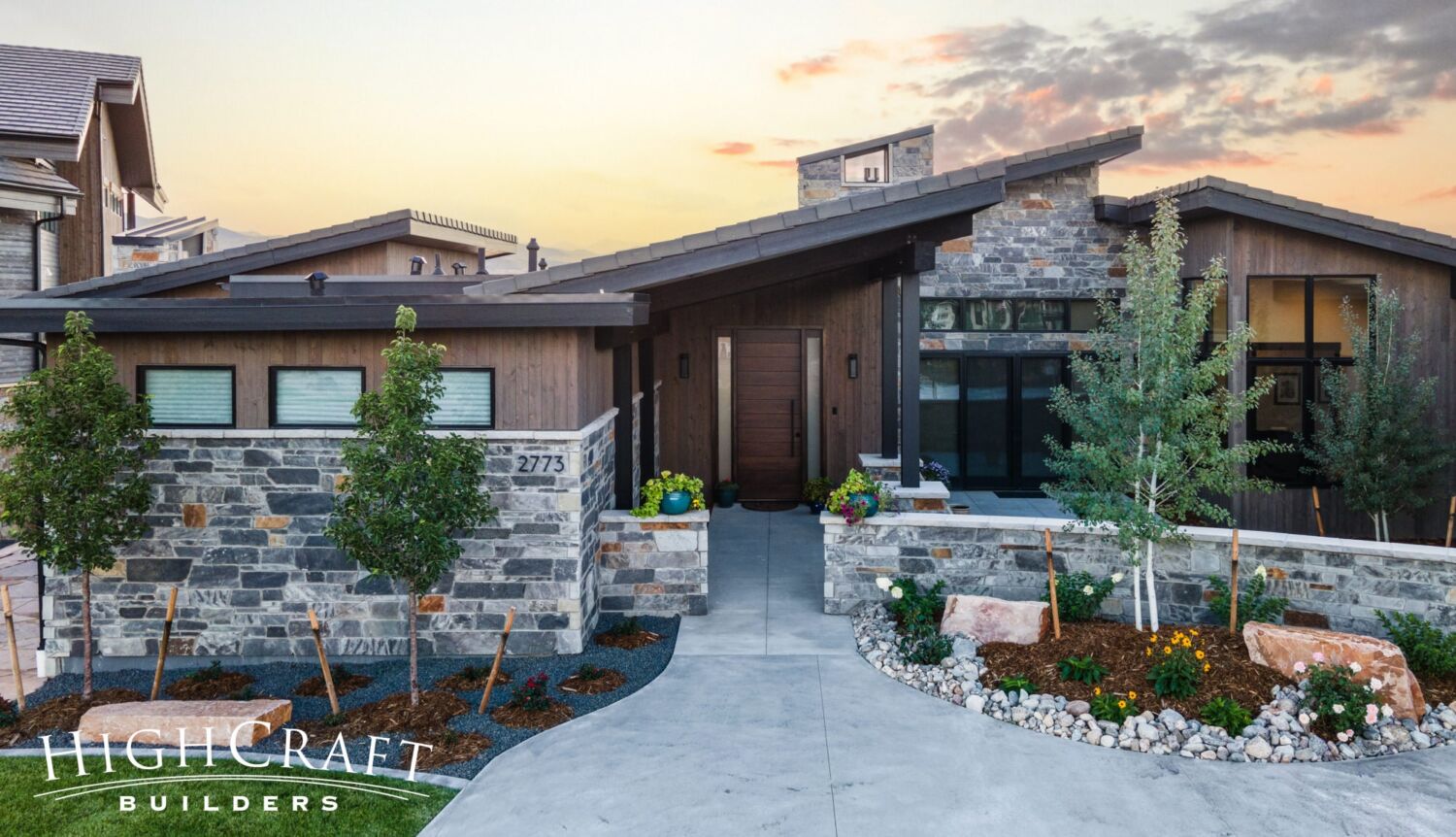
When it came down to the style of their home, Juliette says, “We’ve always liked the feeling we get when we go to a resort in Steamboat or Vail or Aspen.”
She and Scott like how mountain lodges in Colorado ski towns make a powerful impression.
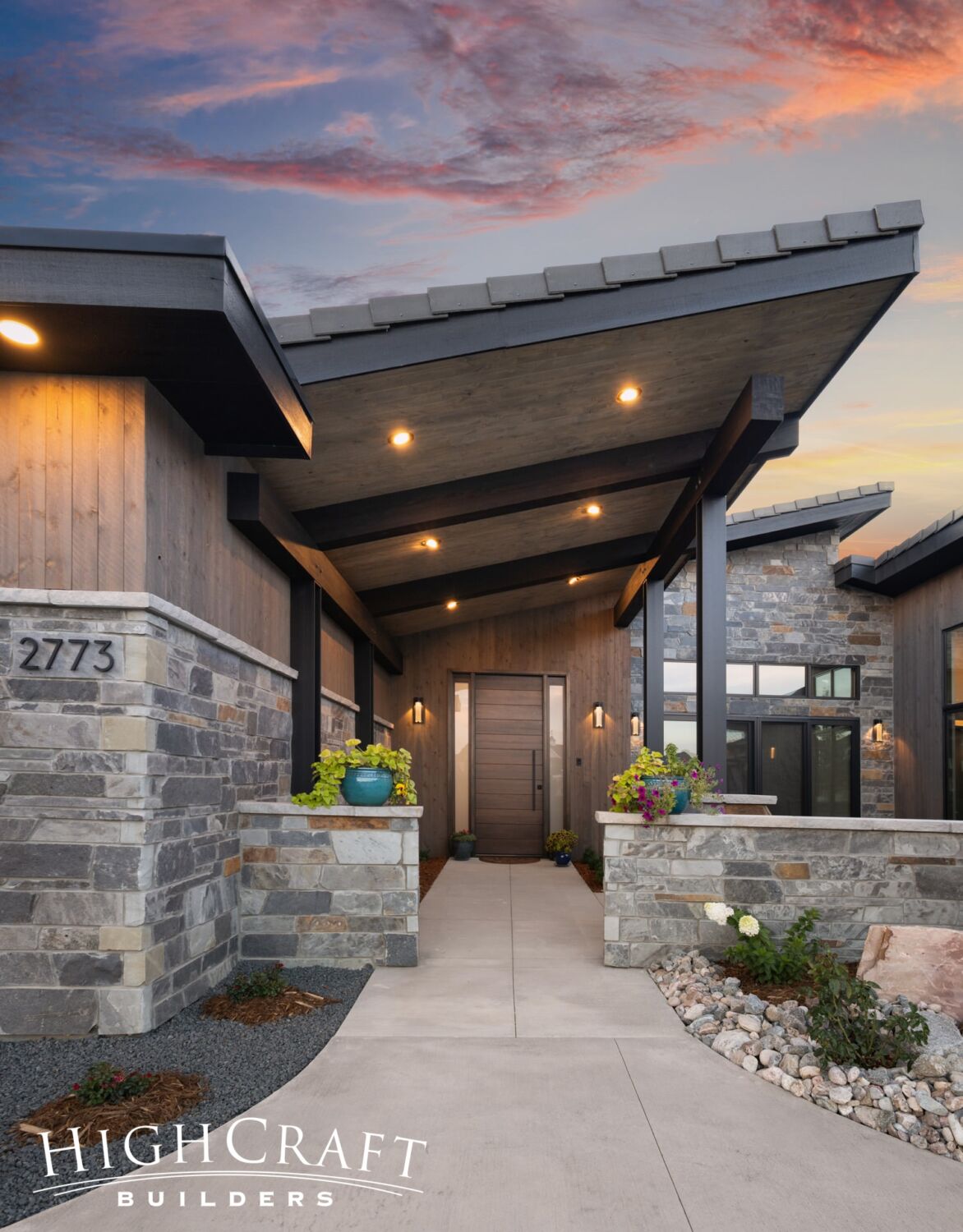
“That’s kind of the feel we’re going for. It’s not a rustic log cabin. It’s more of an elegant mountain lodge feel with a nod to modern design.”
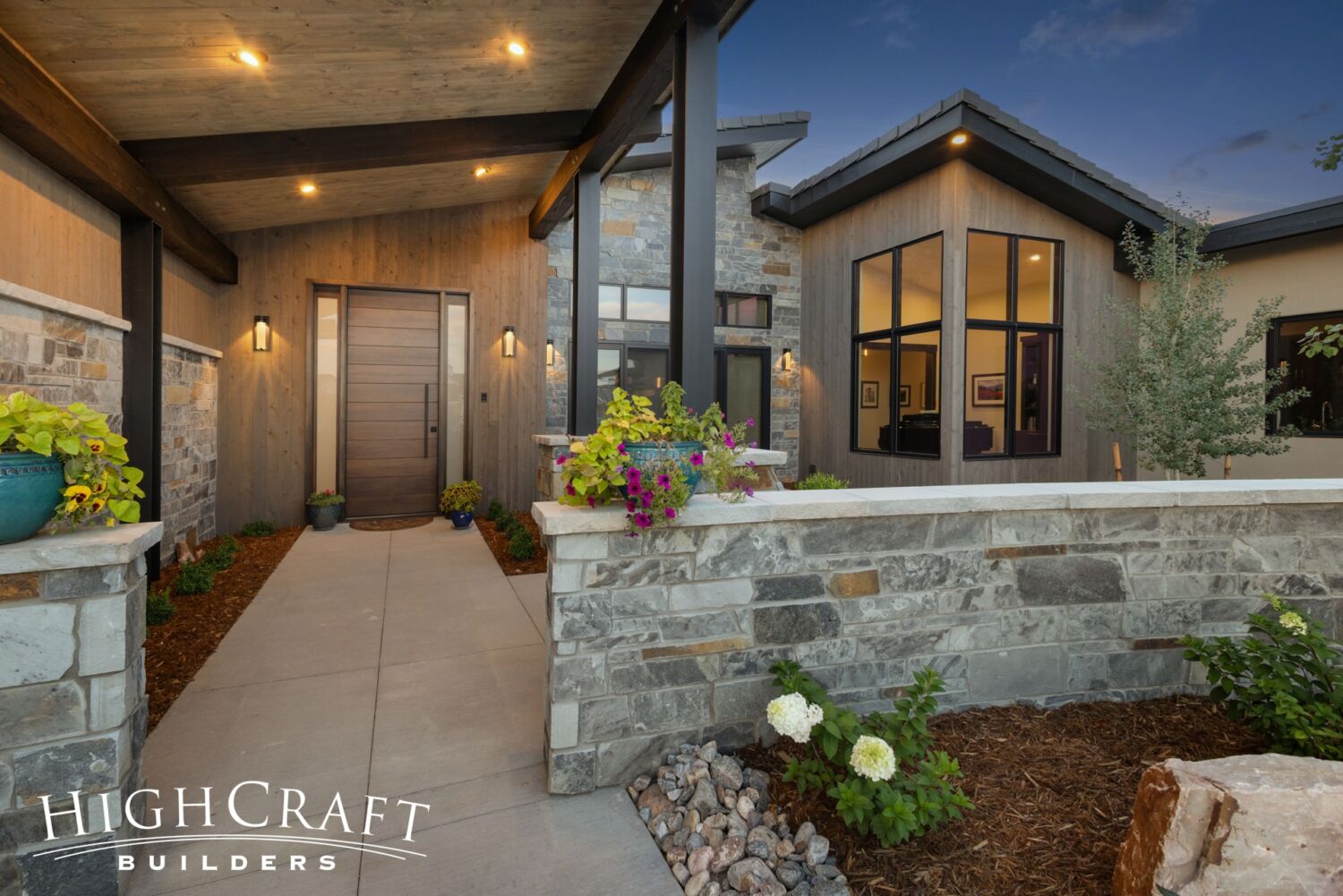
“A ‘mountain modern’ home combines the comfort and warmth of natural elements found in classic mountain retreats with the clean lines and sharp color contrasts that signal modern design,” explains Kira Koldeway, HighCraft General Manager of Design.
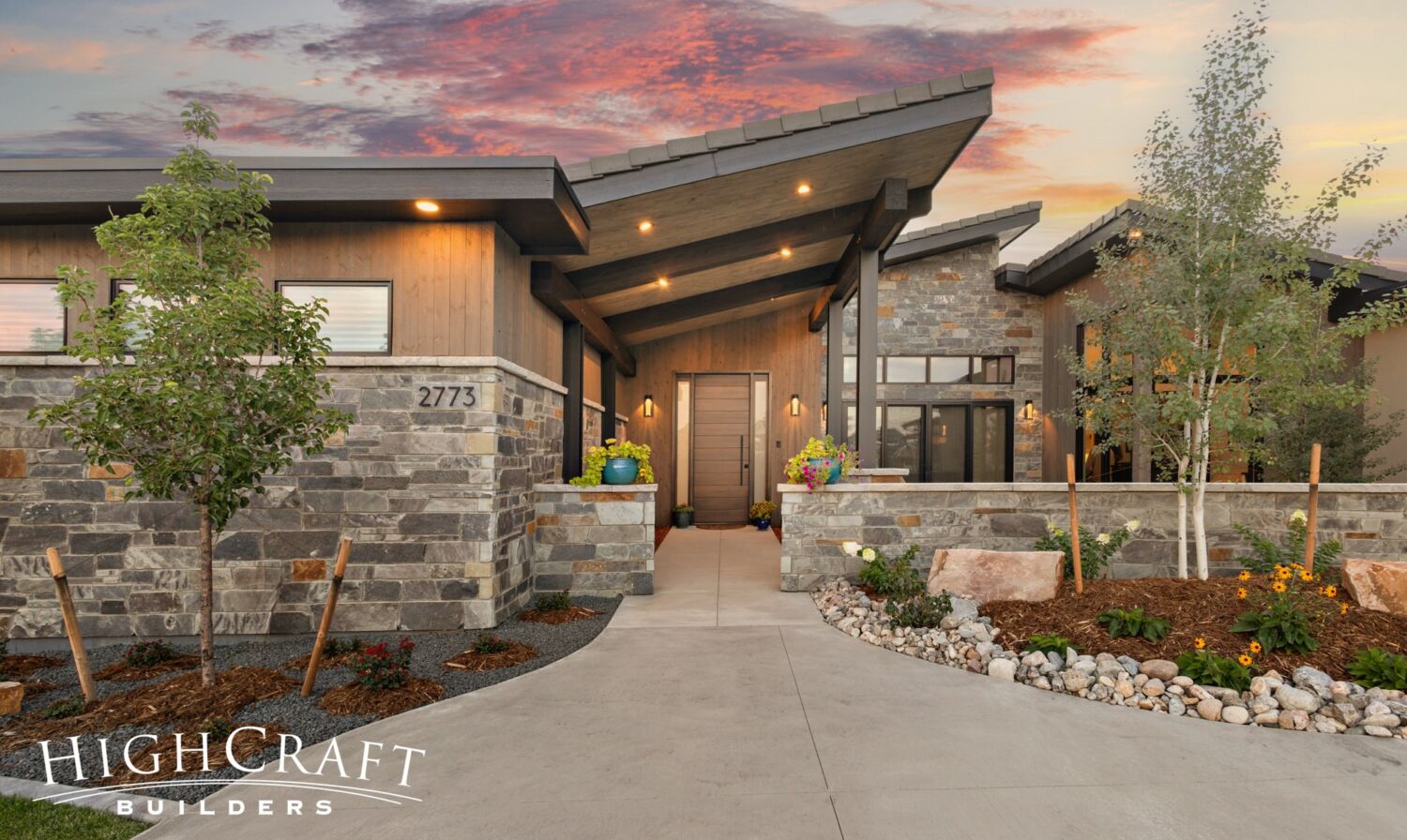
In keeping with the mountain modern design style, the exterior siding is a combination of natural stone, stucco and shiplap siding in earthy tones and textures, with black trim, beams and rooflines for contrast.
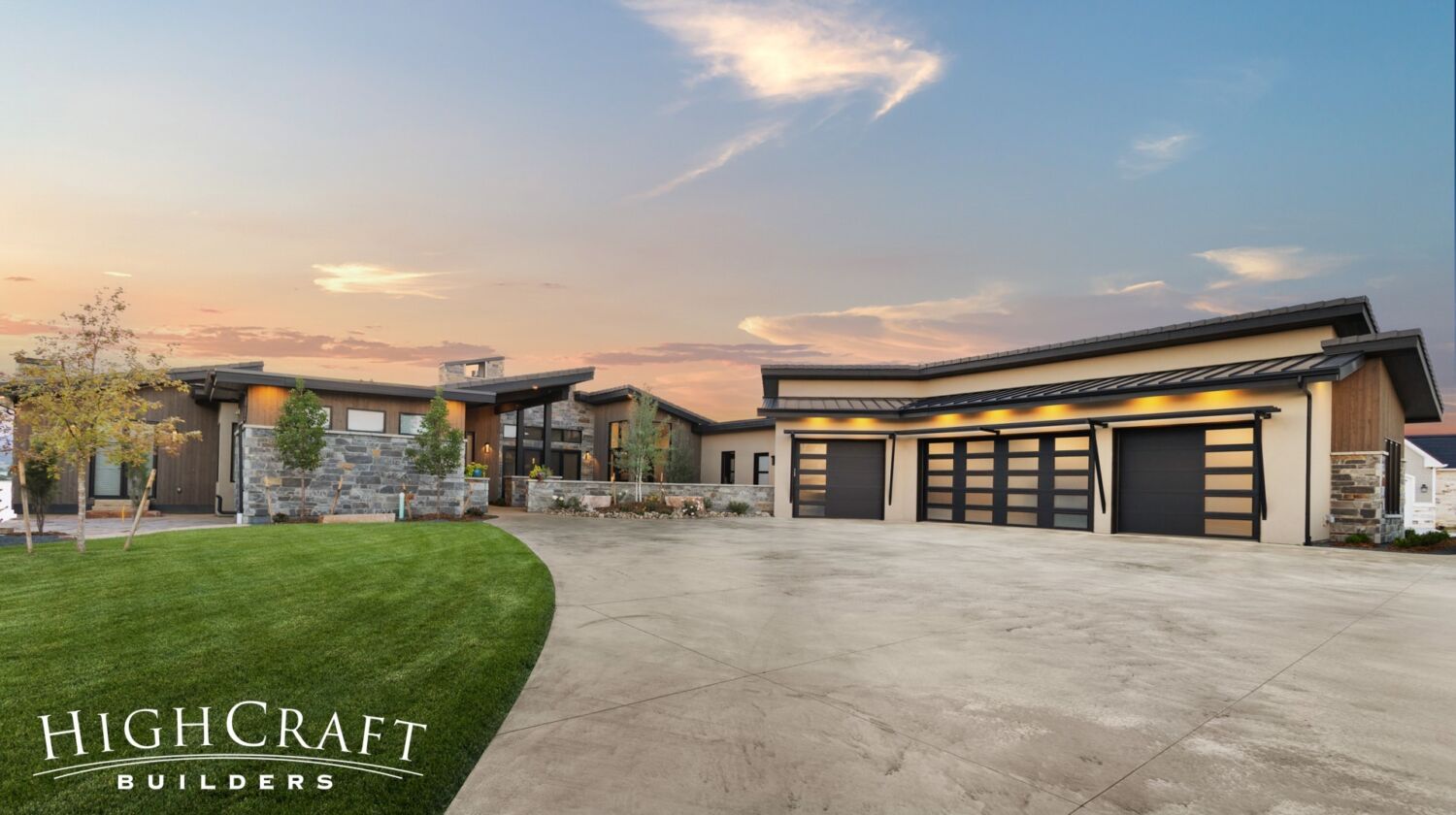
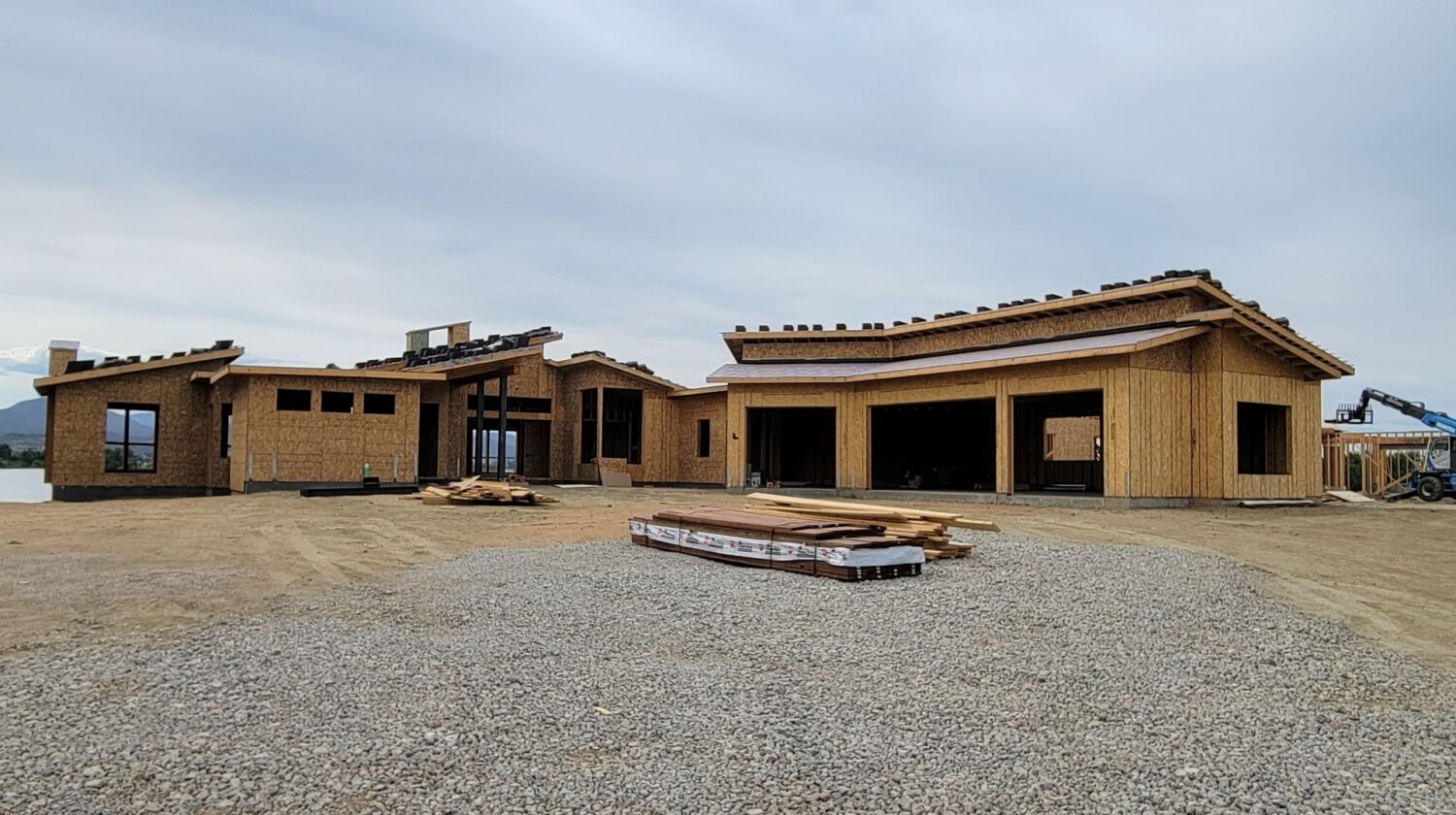
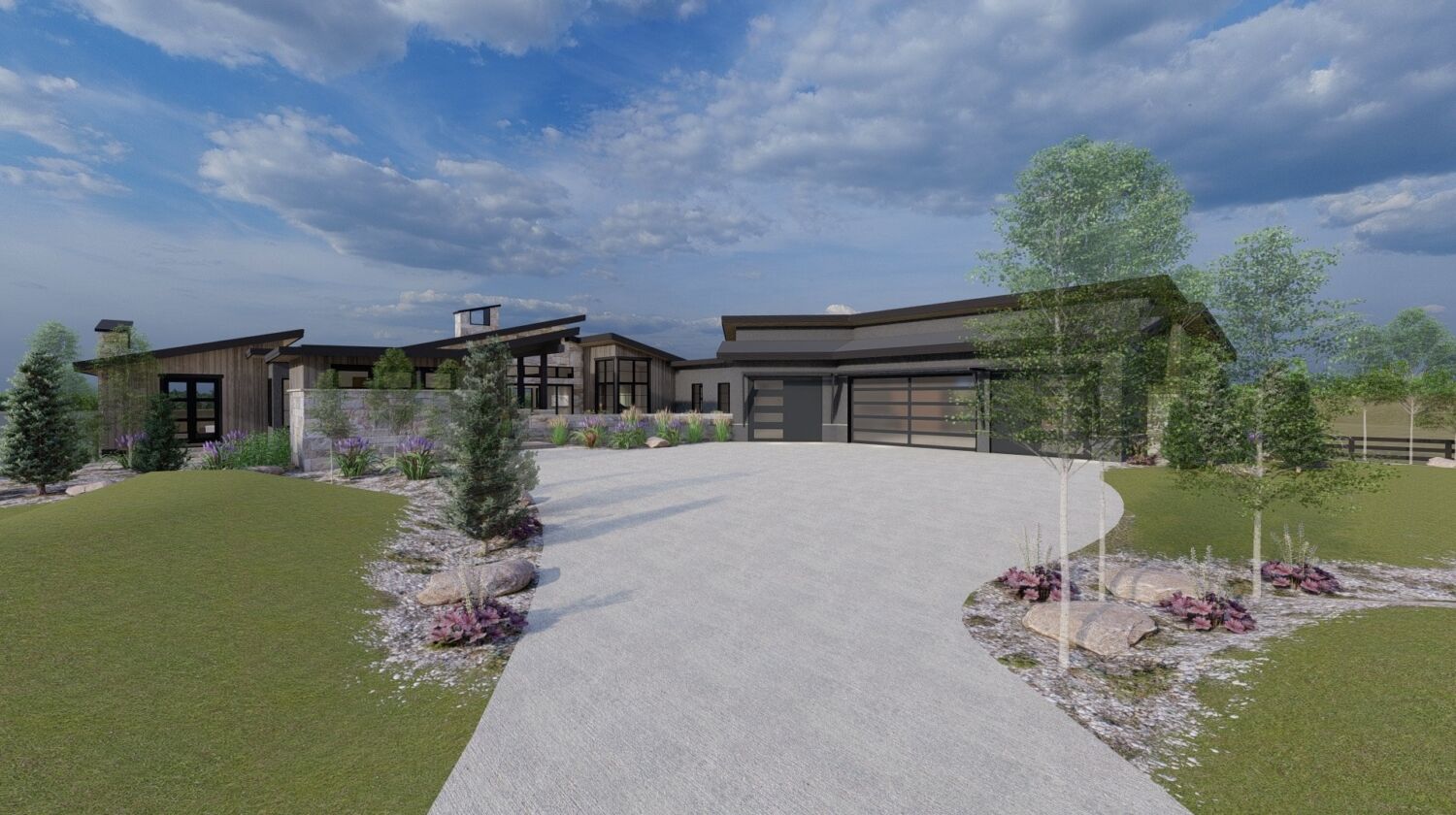
By sliding your finger across the images, you can see the transformation from the computer-aided drawing to the framed structure to the finished home.
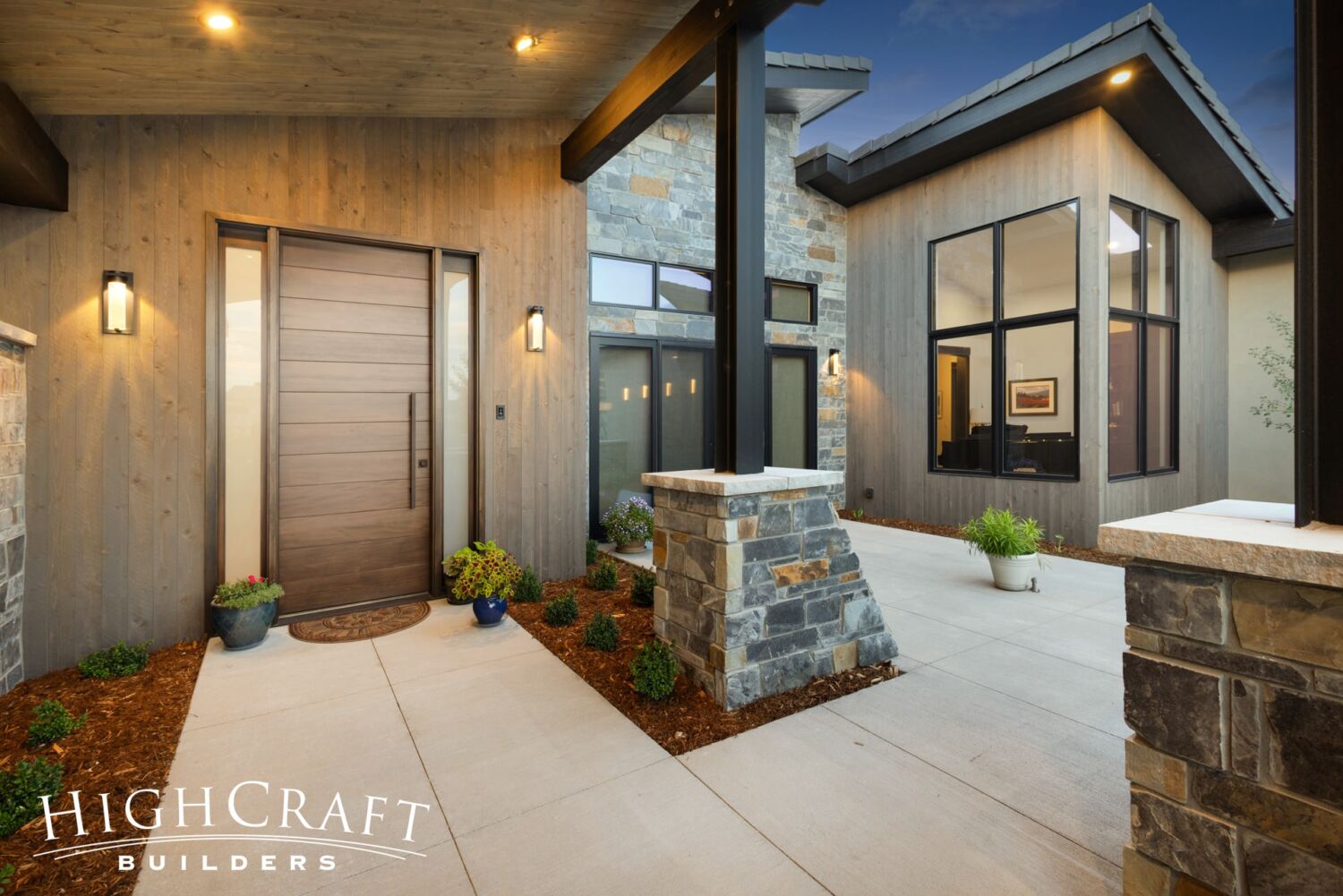
Hidden behind the stone wall near the entry is a semi-private courtyard to the right.
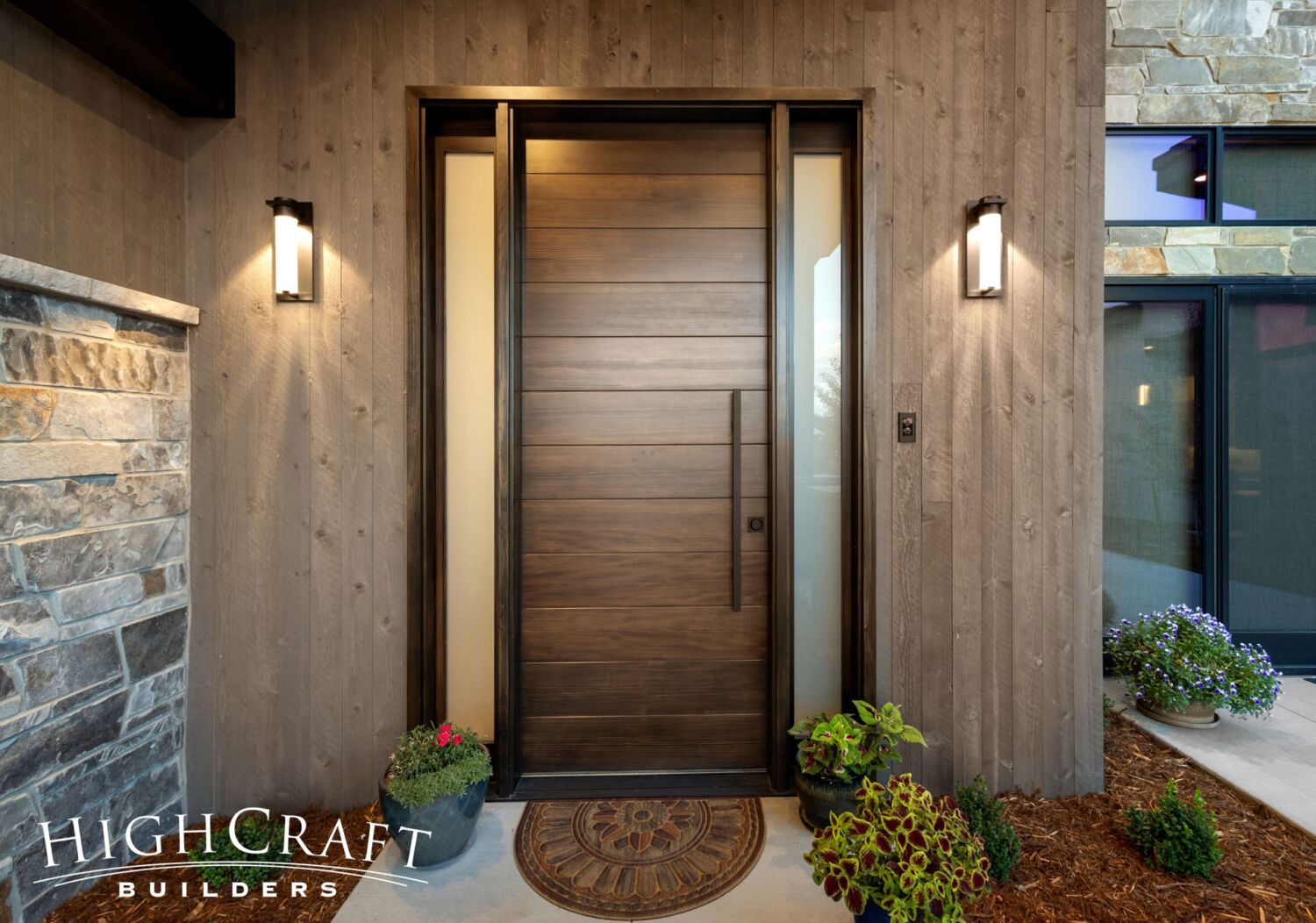
The plank door makes a statement with a massive ladder-pull handle.
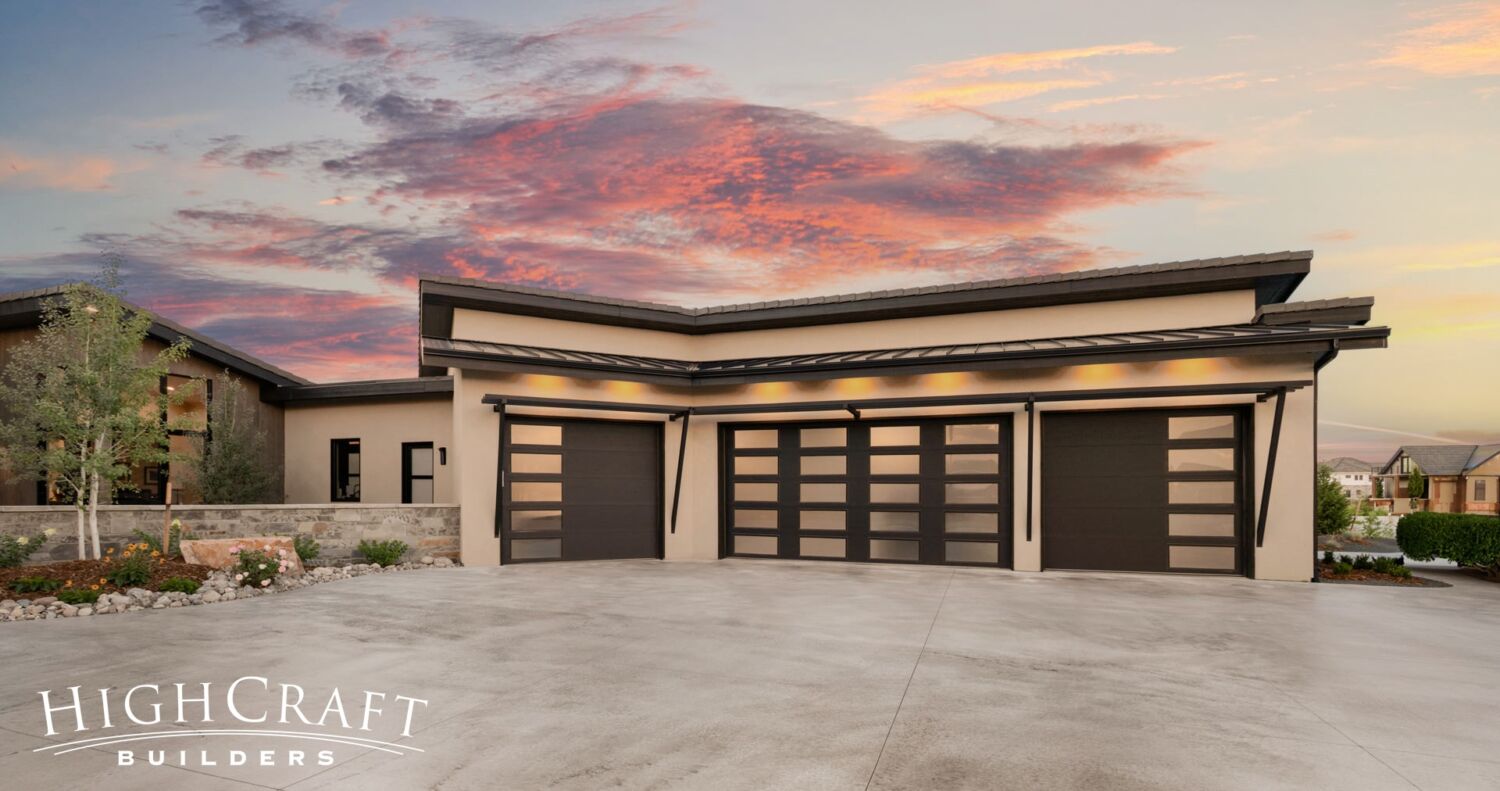
And custom metal trellises over the garage doors add architectural interest.
The slider (above) really shows the transformation between the framed house and the finished home.
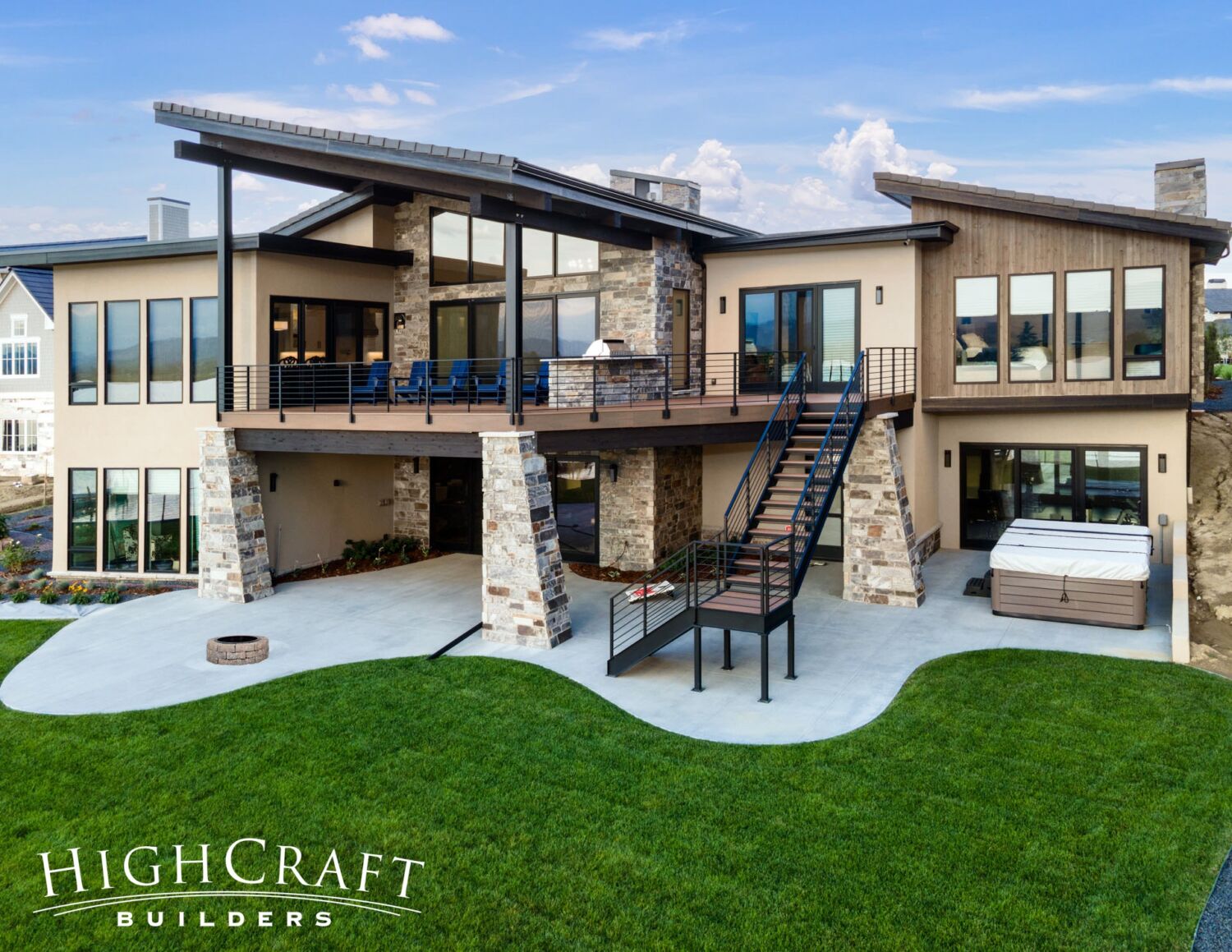
When it comes to outdoor living spaces, “There are a lot of different pods outside,” says Scott.
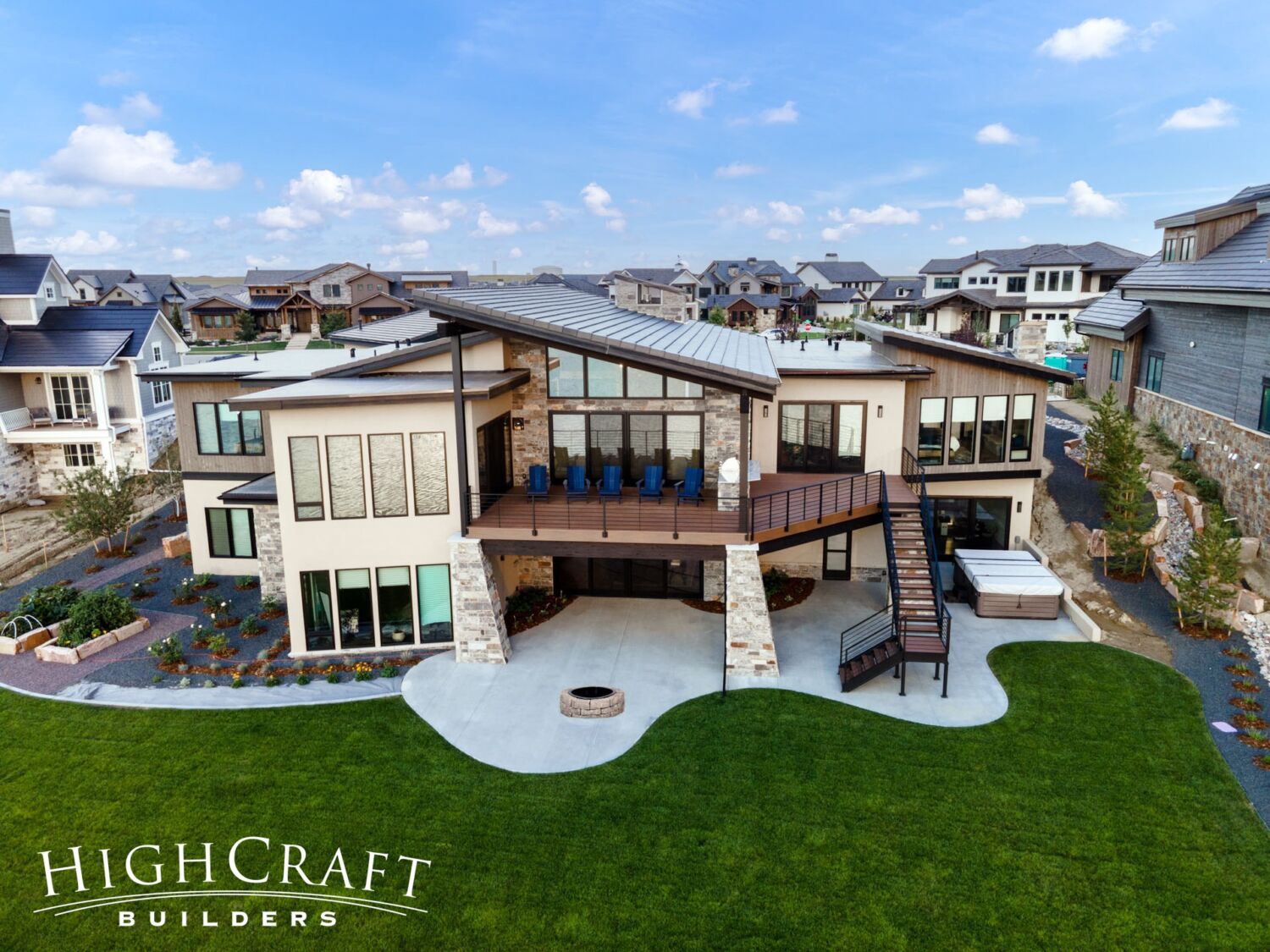
“The upper deck with overhang, hot tub, fire pit, lower patio – so many areas to socialize.”
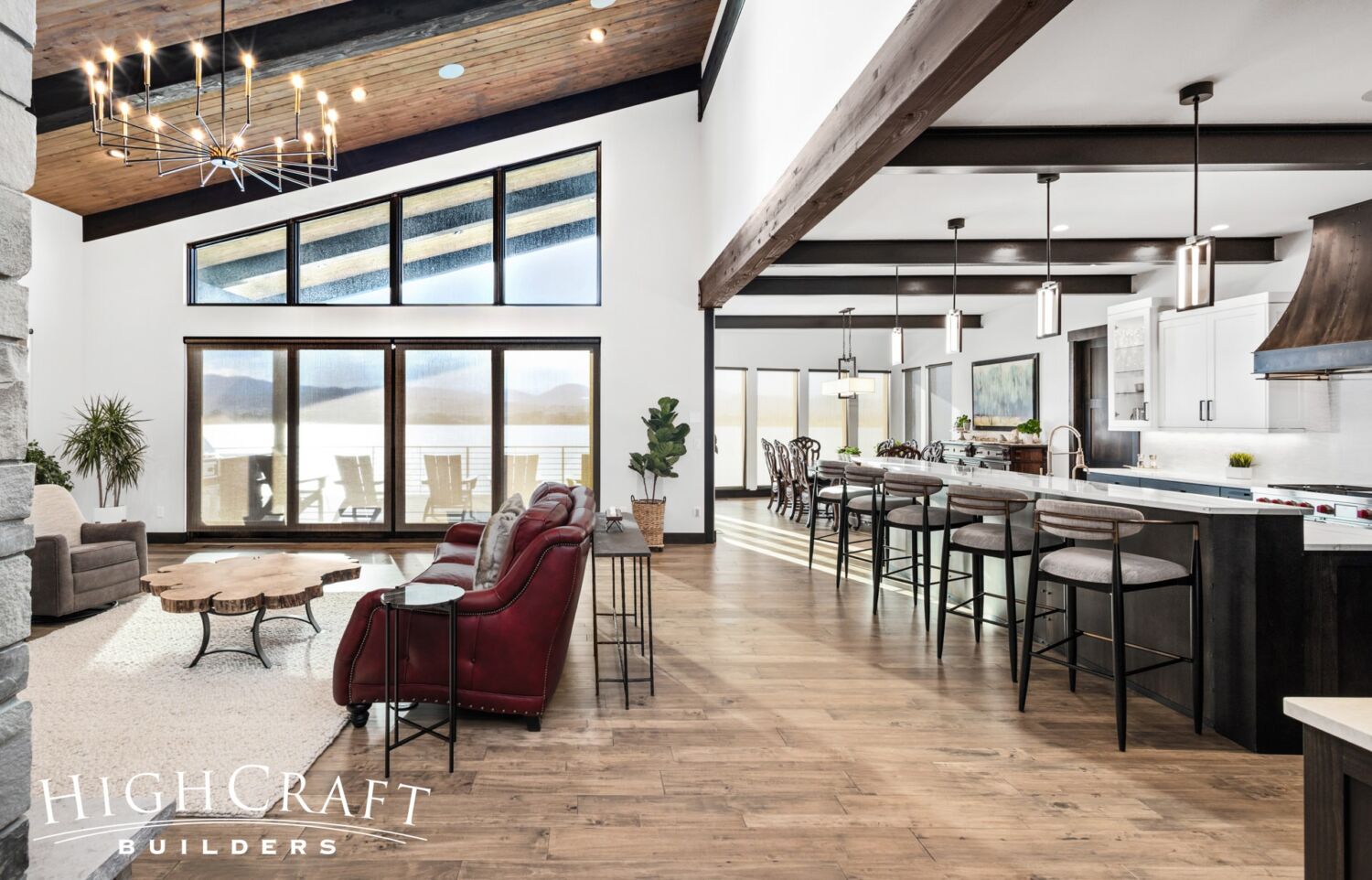
INTERIOR
Scott and Juliette’s 4-bedroom, 6-bath floorplan includes 3,655 square feet on the main level, 2,988 square feet of finished space on the lower level, and a roomy 4-car garage. Some of their top goals included designing a ranch-style home with two levels – the main floor for everyday living, and a walk-out lower level that doesn’t feel like a basement.
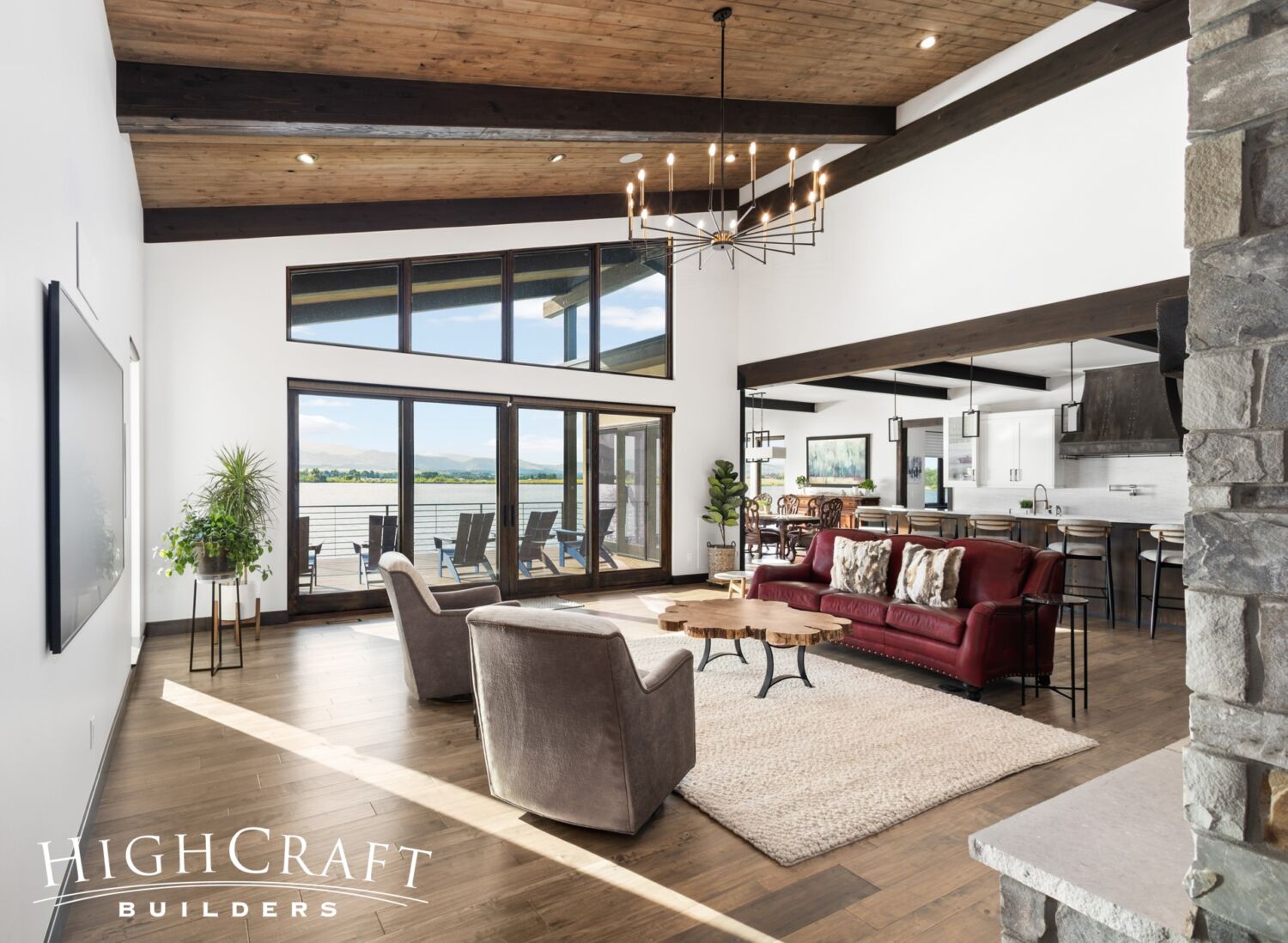
Natural elements of timber, stone and metal used on the exterior are repeated throughout the interior, bringing the outdoors in.
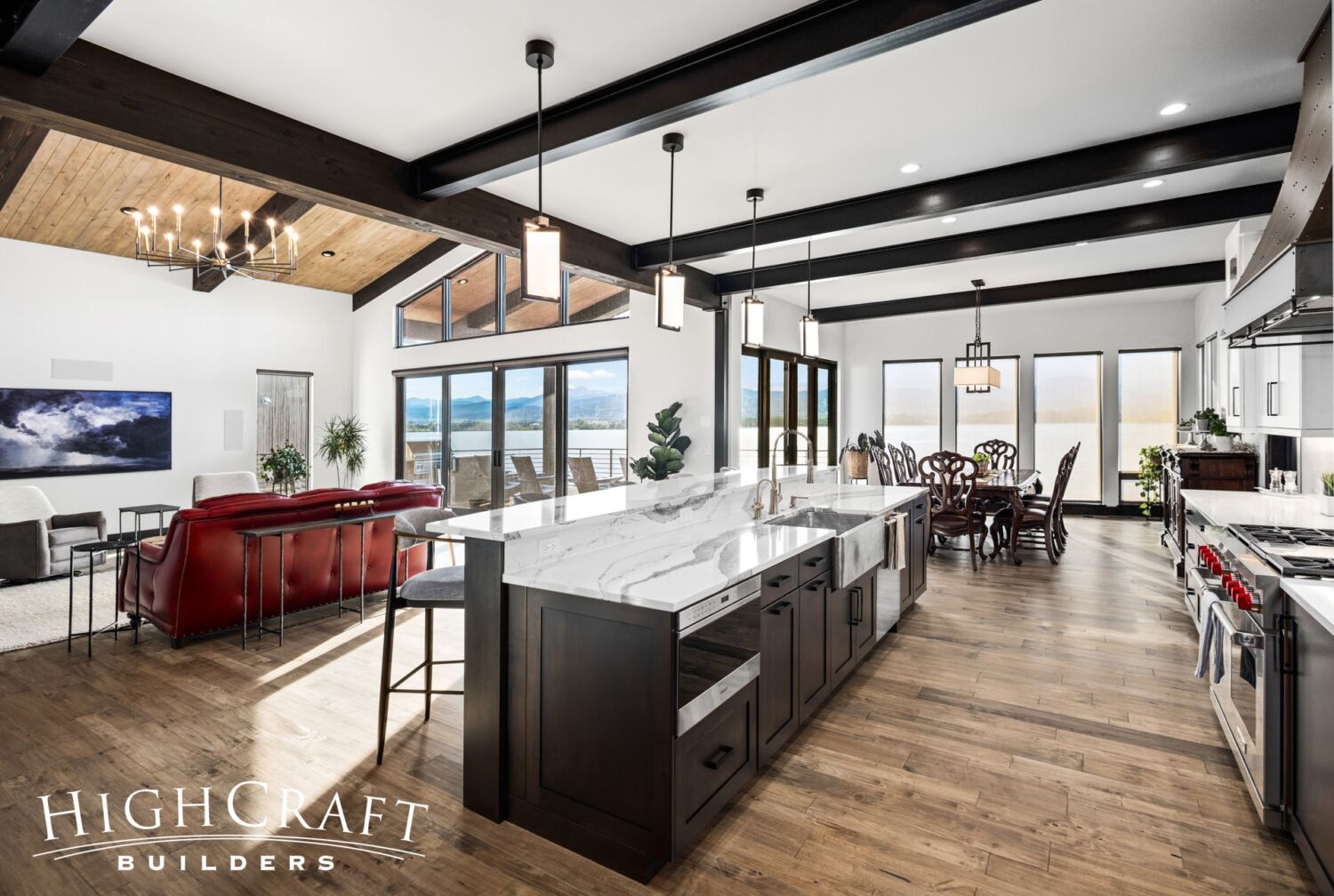
MAIN LEVEL
The great room, kitchen and dining room share one large open floorplan.
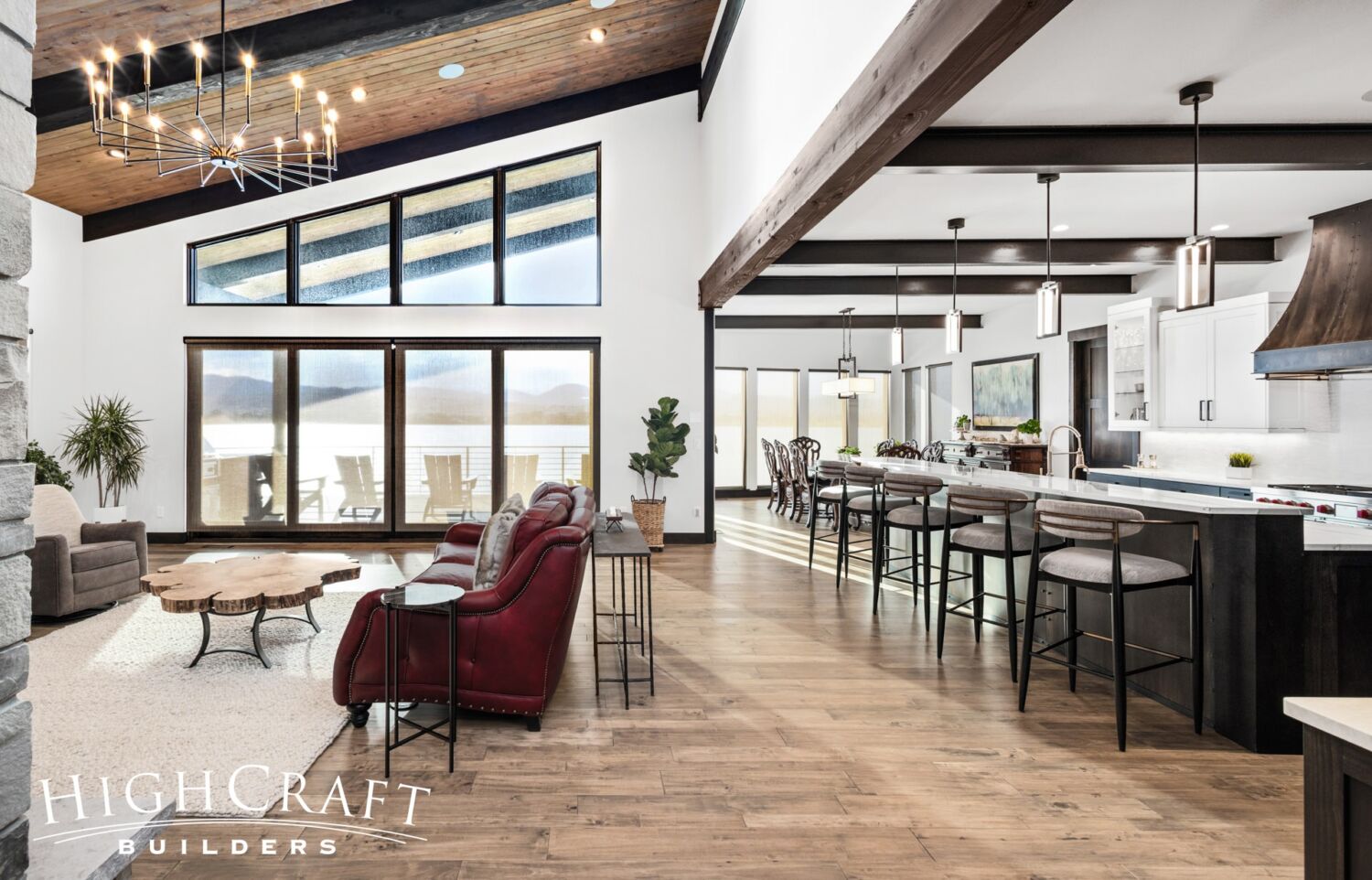
Scott and Juliette’s mountain modern home includes lots of windows to capture mountain views, lake views and natural light.
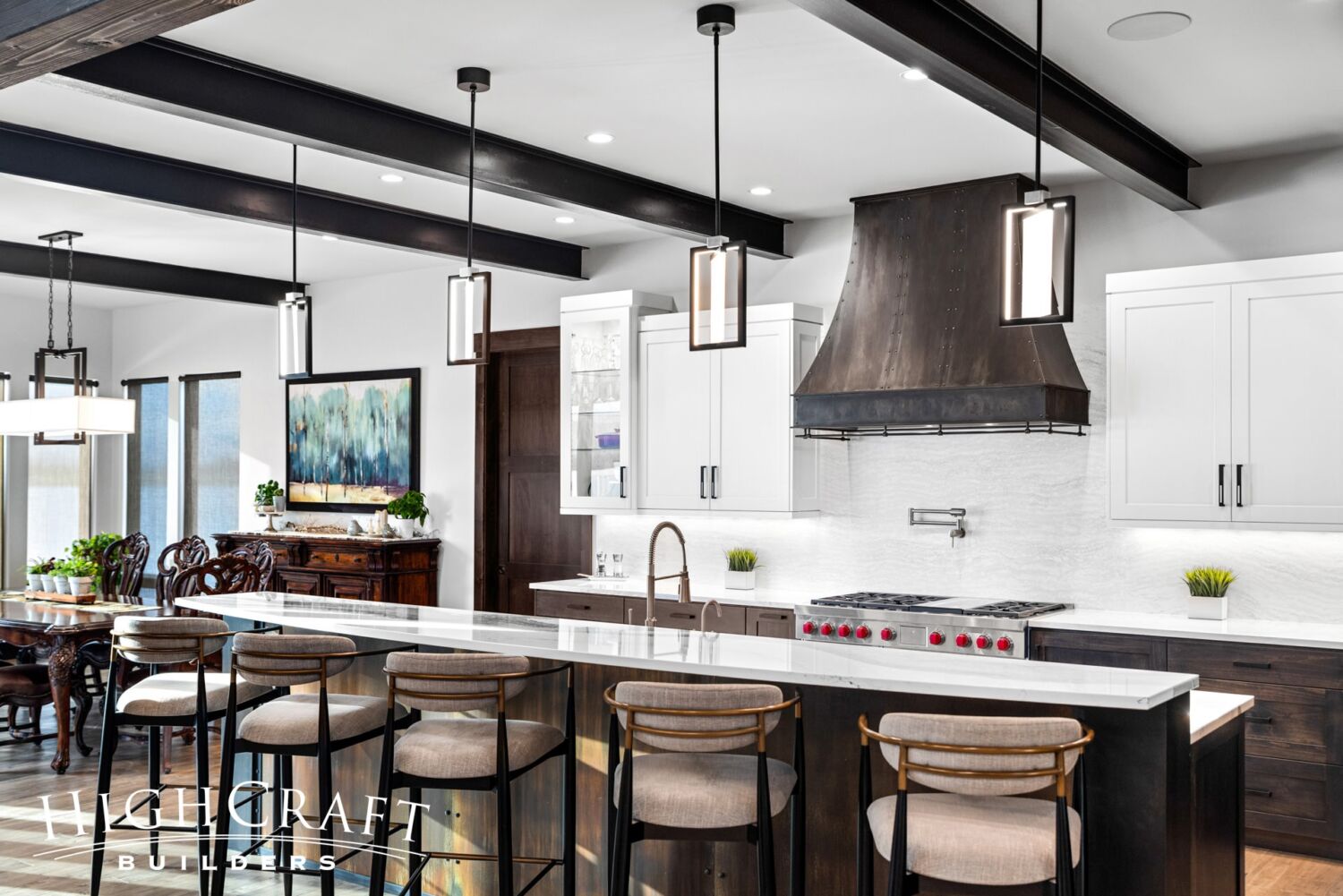
Kitchen
“The kitchen is magnificent,” says Juliette, who does most of the cooking. When asked about her favorite aspects of the kitchen, she cites “The look, the appliances, the layout and functional beauty of every element.”
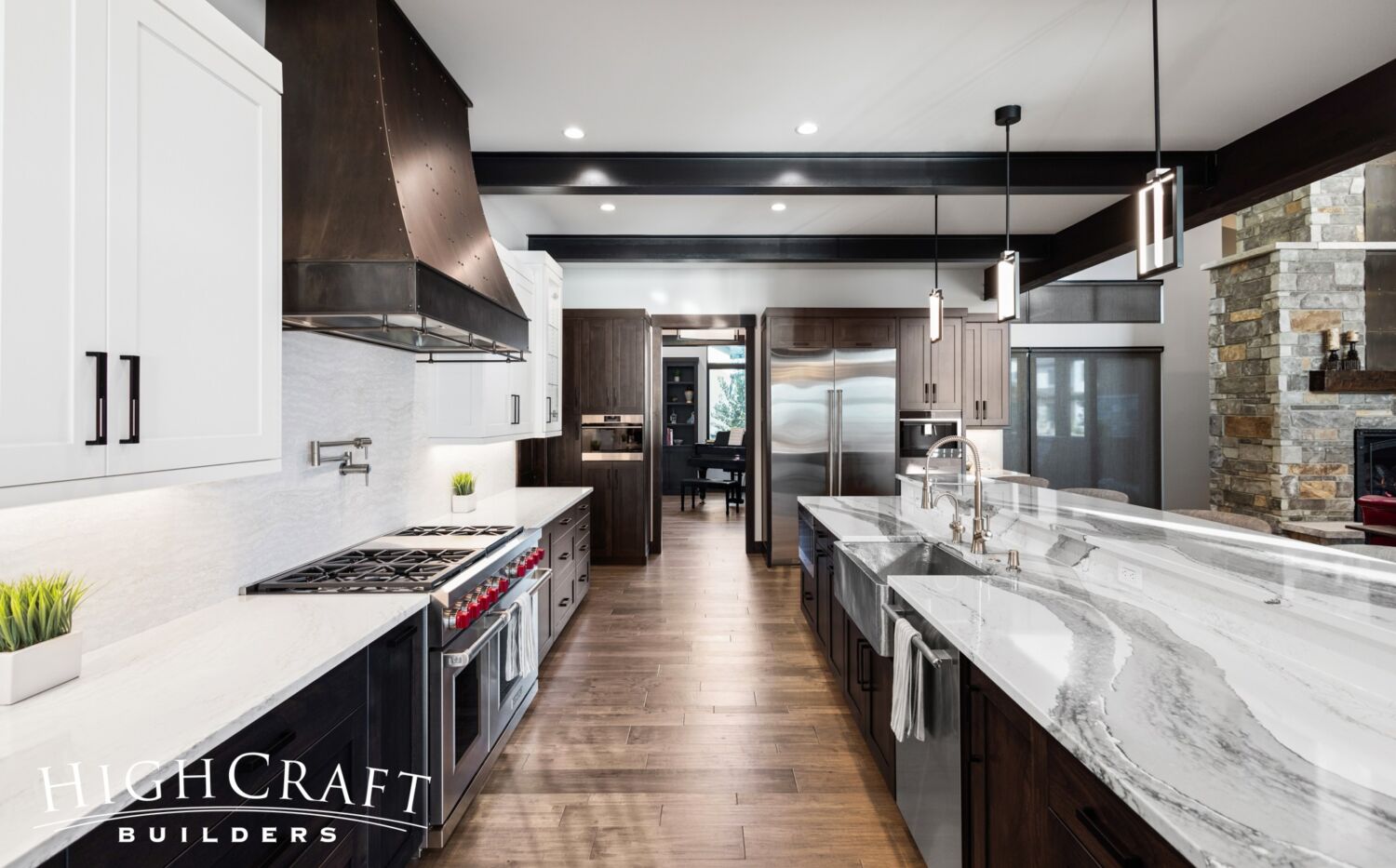
The kitchen includes two dishwashers, a butler’s pantry, a steam oven, two Sub-Zero refrigerator-freezers, and a beverage center with built-in espresso machine.
Walls of sliding glass doors provide easy access to the covered deck from the great room and dining room.
And the oversized island is perfect for prepping and serving a big meal.
Shaker cabinets were painted white for the uppers, and stained black walnut for the base cabinetry.
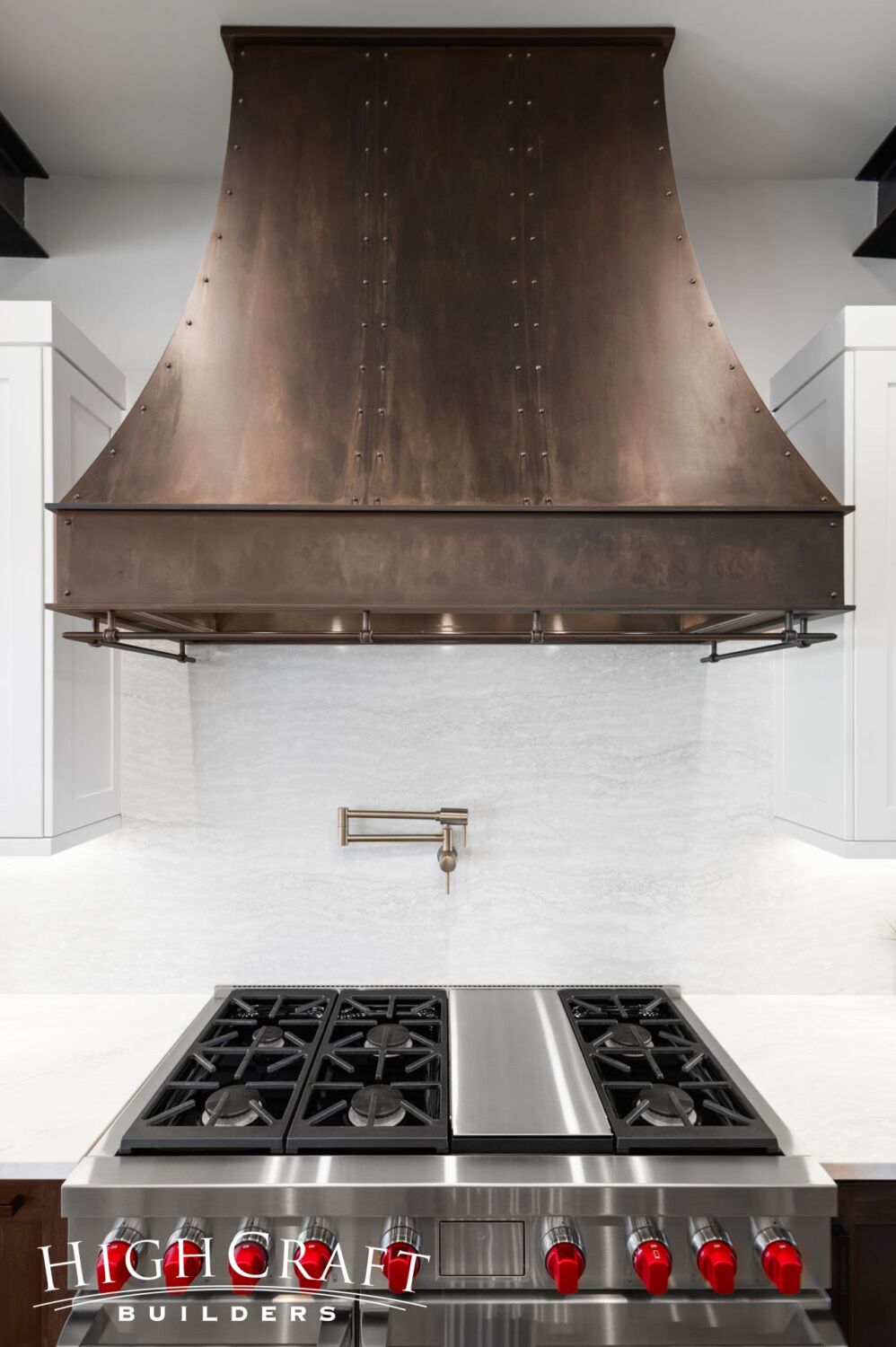
The custom steel range hood is a statement piece in the kitchen, with its rail accents, riveted joint seams and patina finish.

Great Room
“The glass, the steel, the grand ceilings, the fireplace with floor-to-ceiling stone,” Scott says, highlighting a few of his favorite features in the great room.
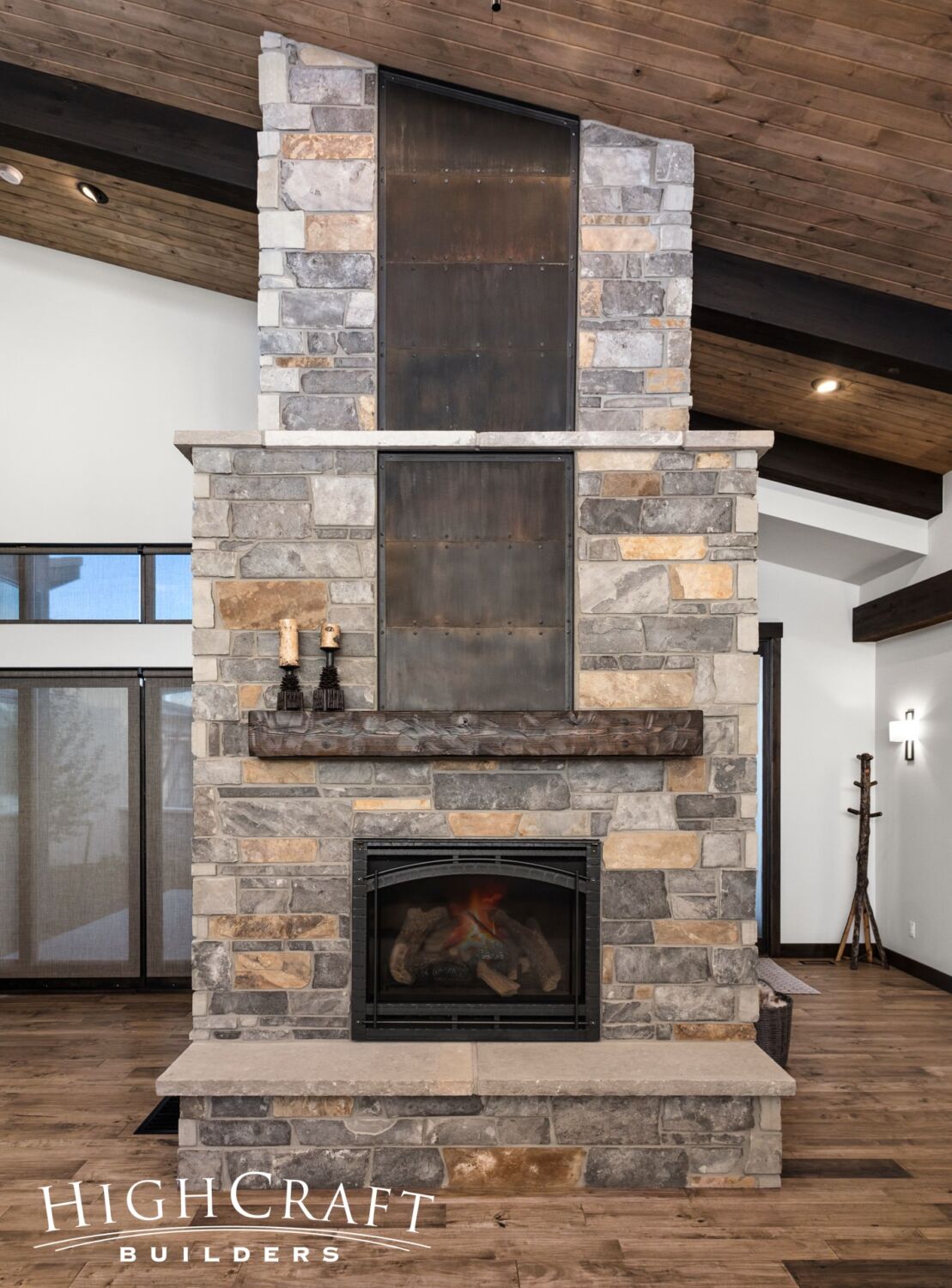
The dry-stacked stone fireplace – with custom steel accent panels in a patina to match the range hood and kitchen island – is a focal point in the great room.

“Scott and Juliette wanted things to feel open, big and exciting,” says Kira. “Lighting fixtures had to be more than just functional. Each fixture, and every living space in their home, had to have some type of wow-factor.”
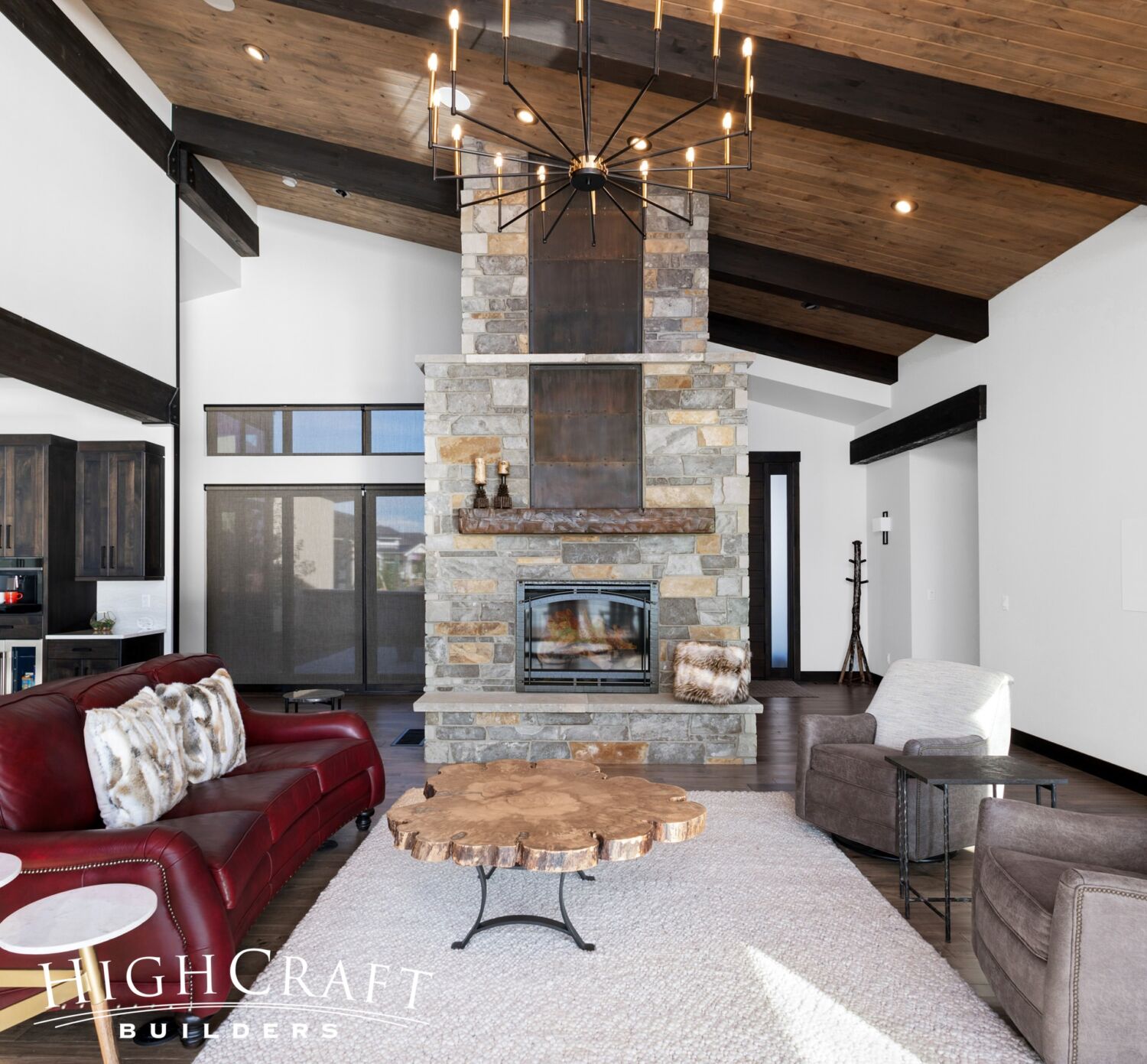
One of the standout lighting fixtures is in the great room – a 16-light chandelier in matte black and satin brass.
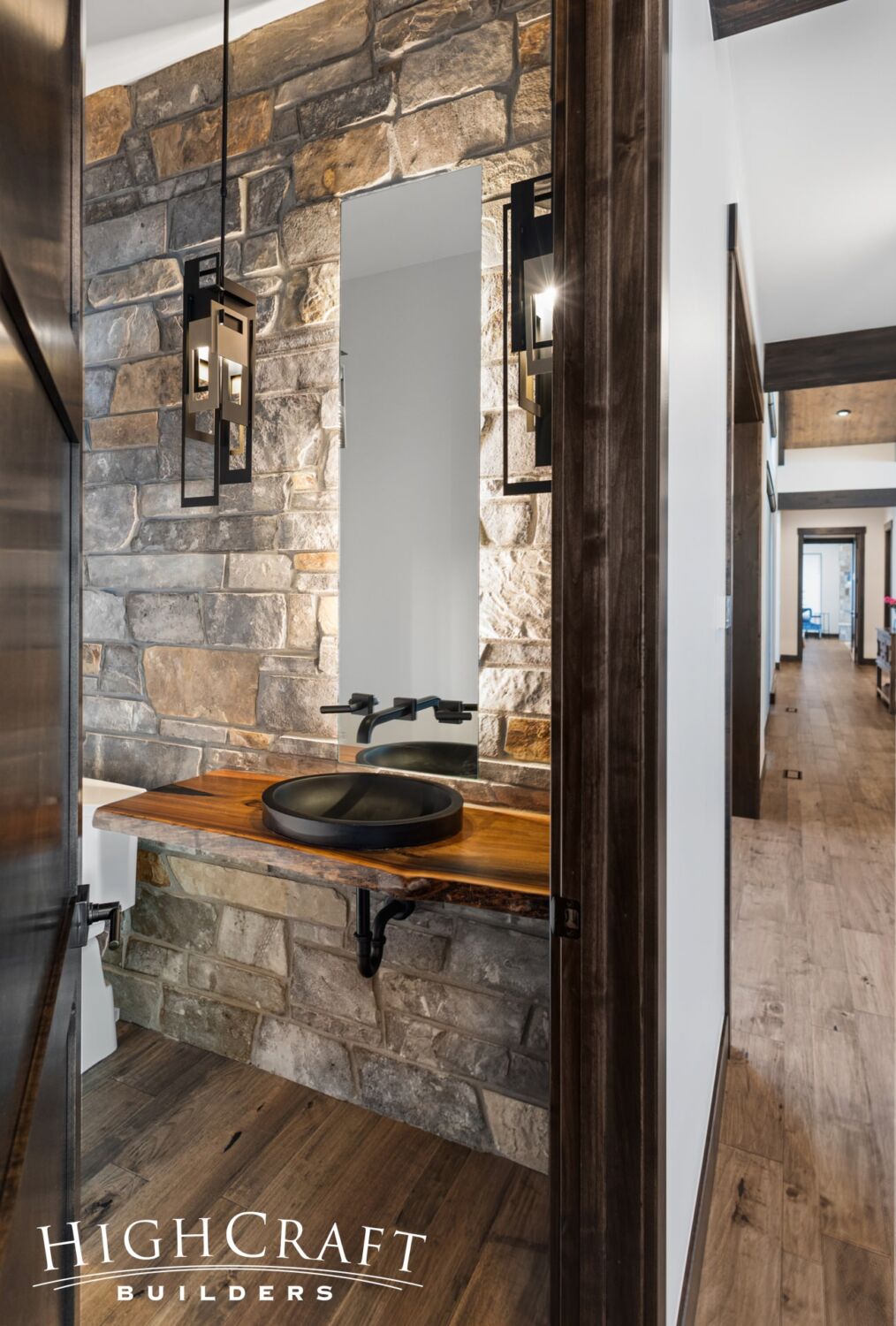
Powder Bath
The powder room – with its handcrafted concrete sink, stone accent wall, and floating live-edge walnut slab countertop – is the perfect example of mountain modern design.
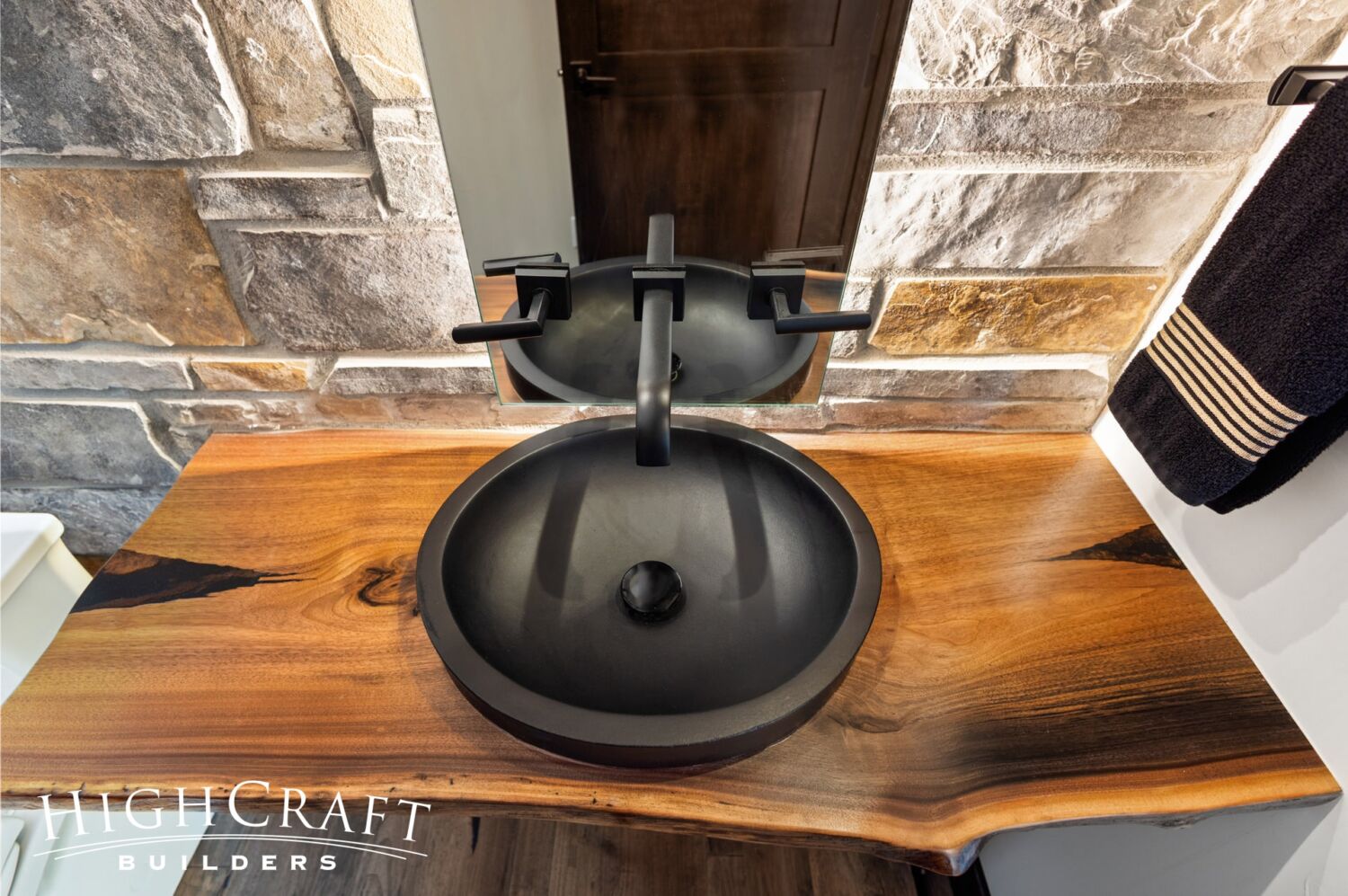
We customized the walnut countertop with epoxy resin to make it a one-of-a-kind piece.
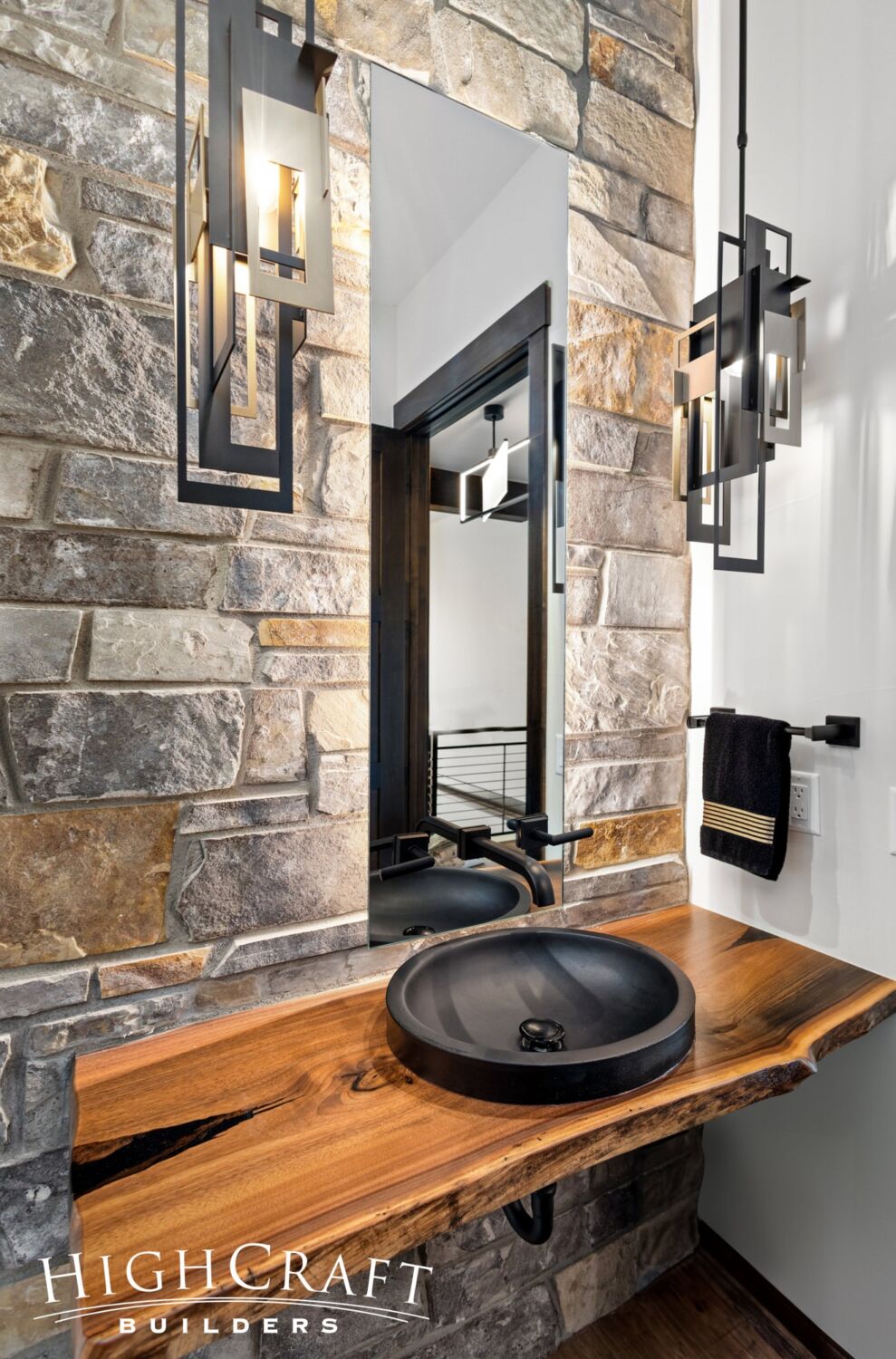
“We incorporated a black and metallic epoxy detail to tie in the matte black plumbing fixtures and the warm metallic tones of the light fixtures,” explains Kira.
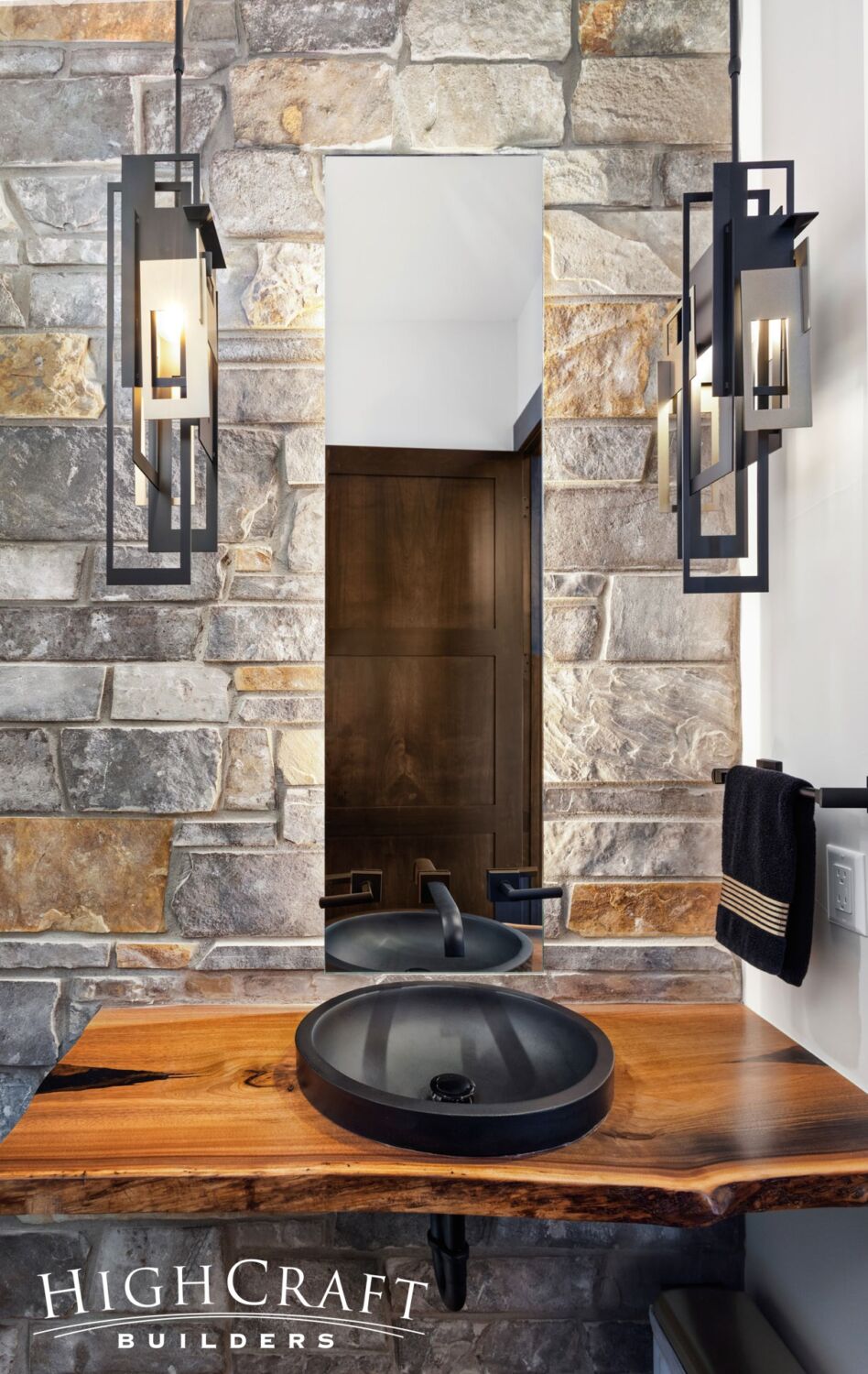
The metal pendant lights, backlit mirror, and wall-mounted faucet through the mirror, add modern elements to the space.
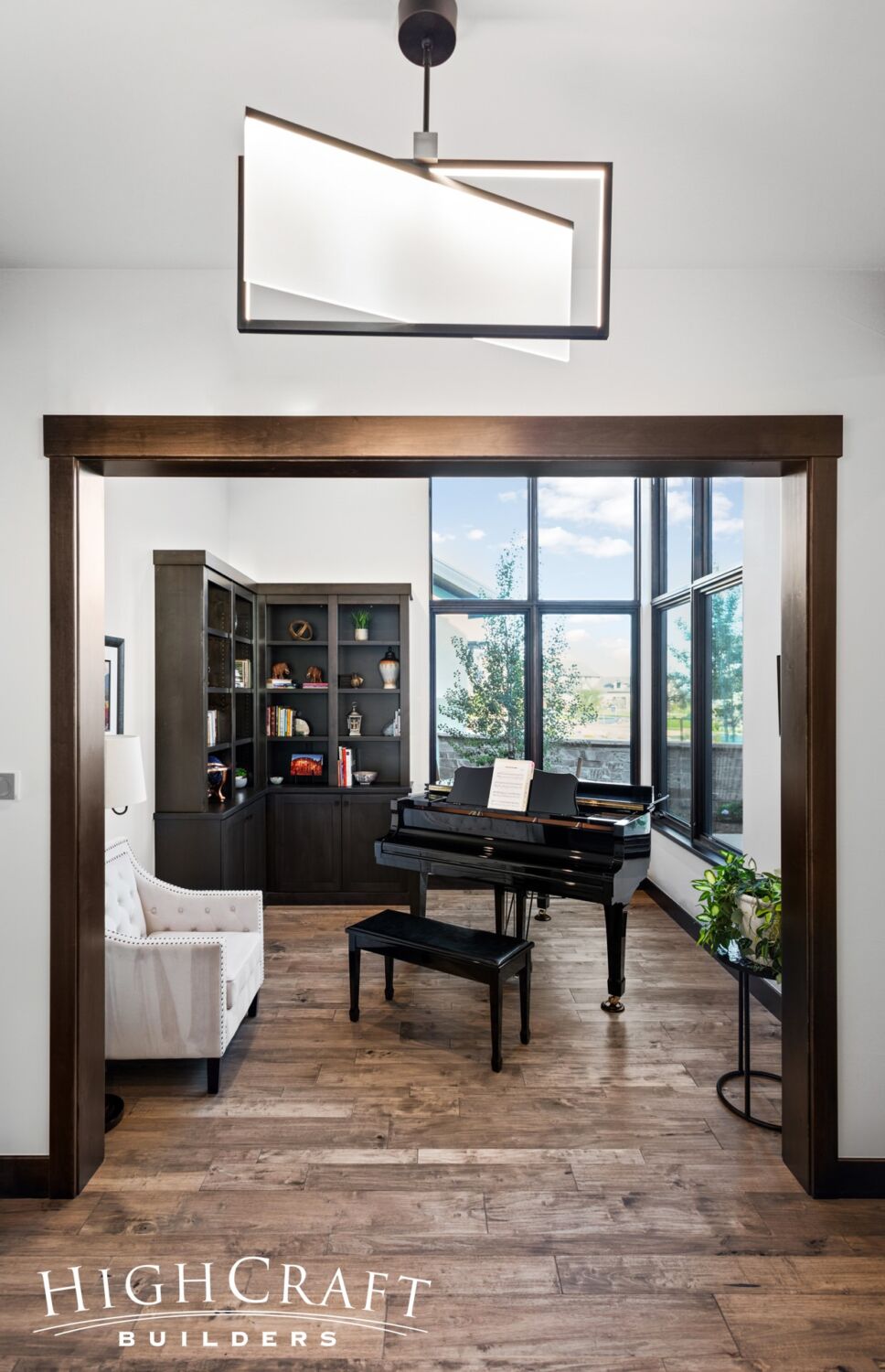
Piano Room
Juliette loves to spend hours in her new piano room, one of her favorite places in the house.
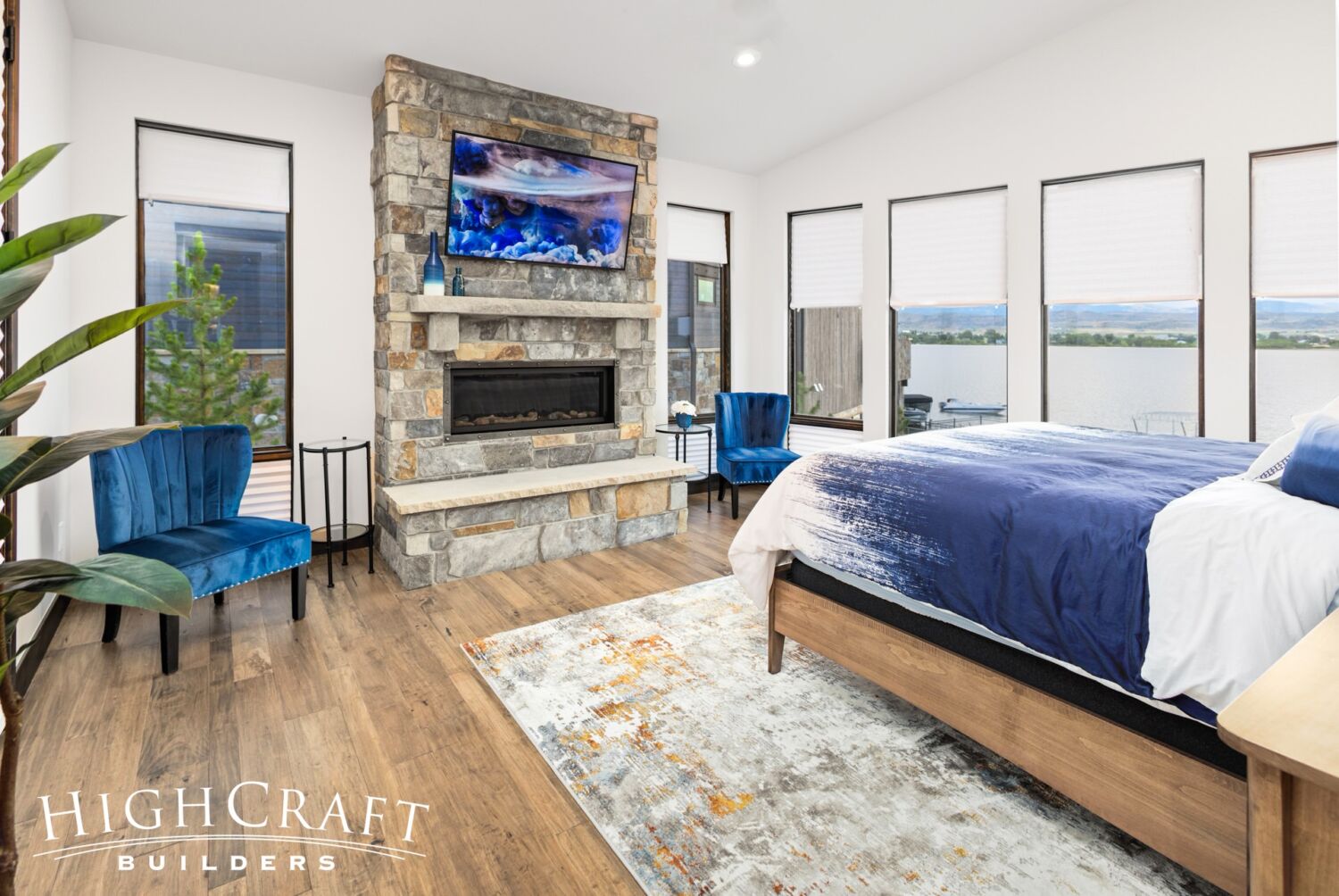
Master Suite
Scott and Juliette appreciate the convenience of a main-floor master suite, complete with bedroom, seating area, five-piece bath and a walk-in closet with center island.
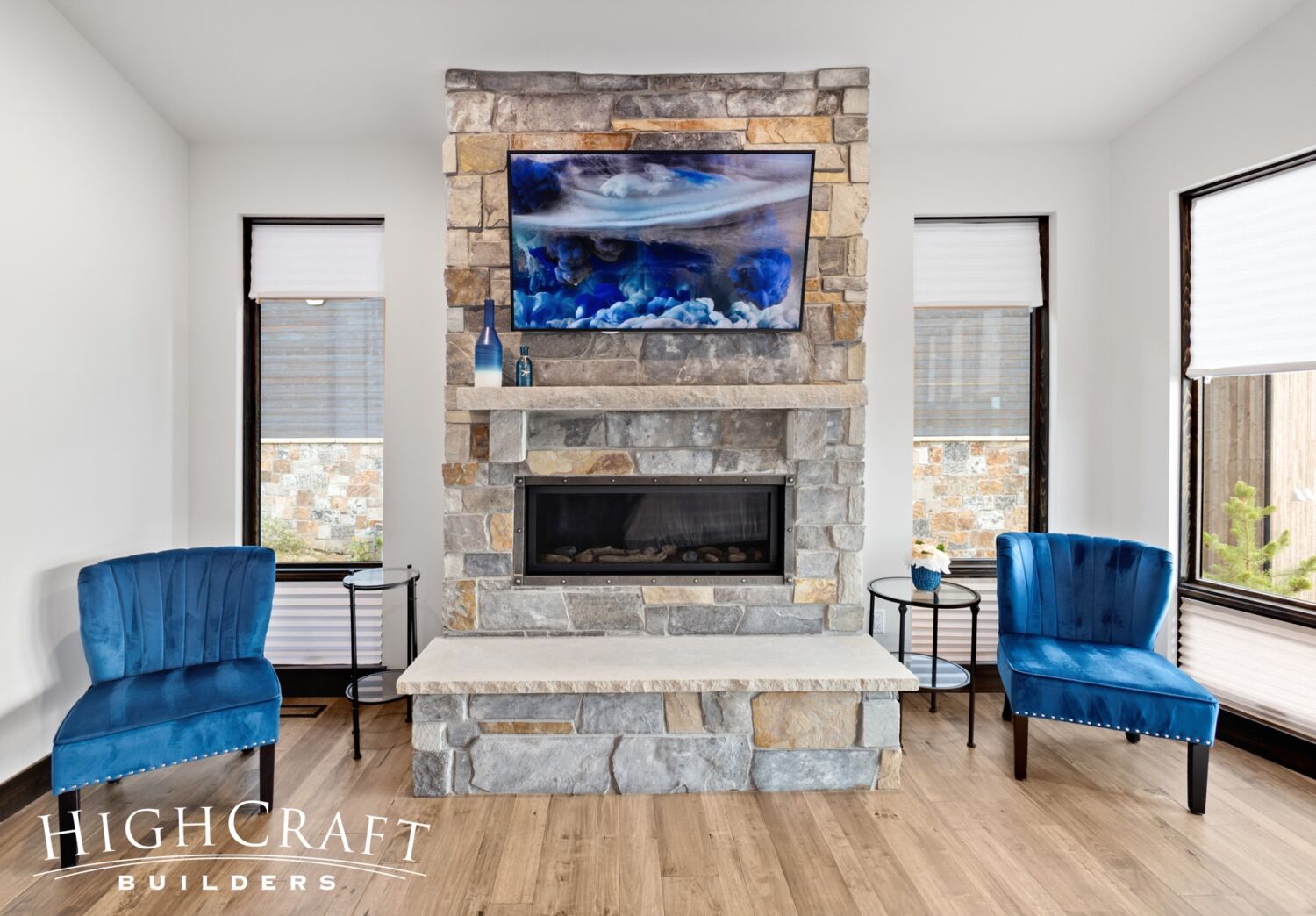
They also enjoy their 44-inch by 16-inch natural gas fireplace, made from the same natural stone used on the home’s exterior, great room fireplace, powder room accent wall and rec room fireplace.
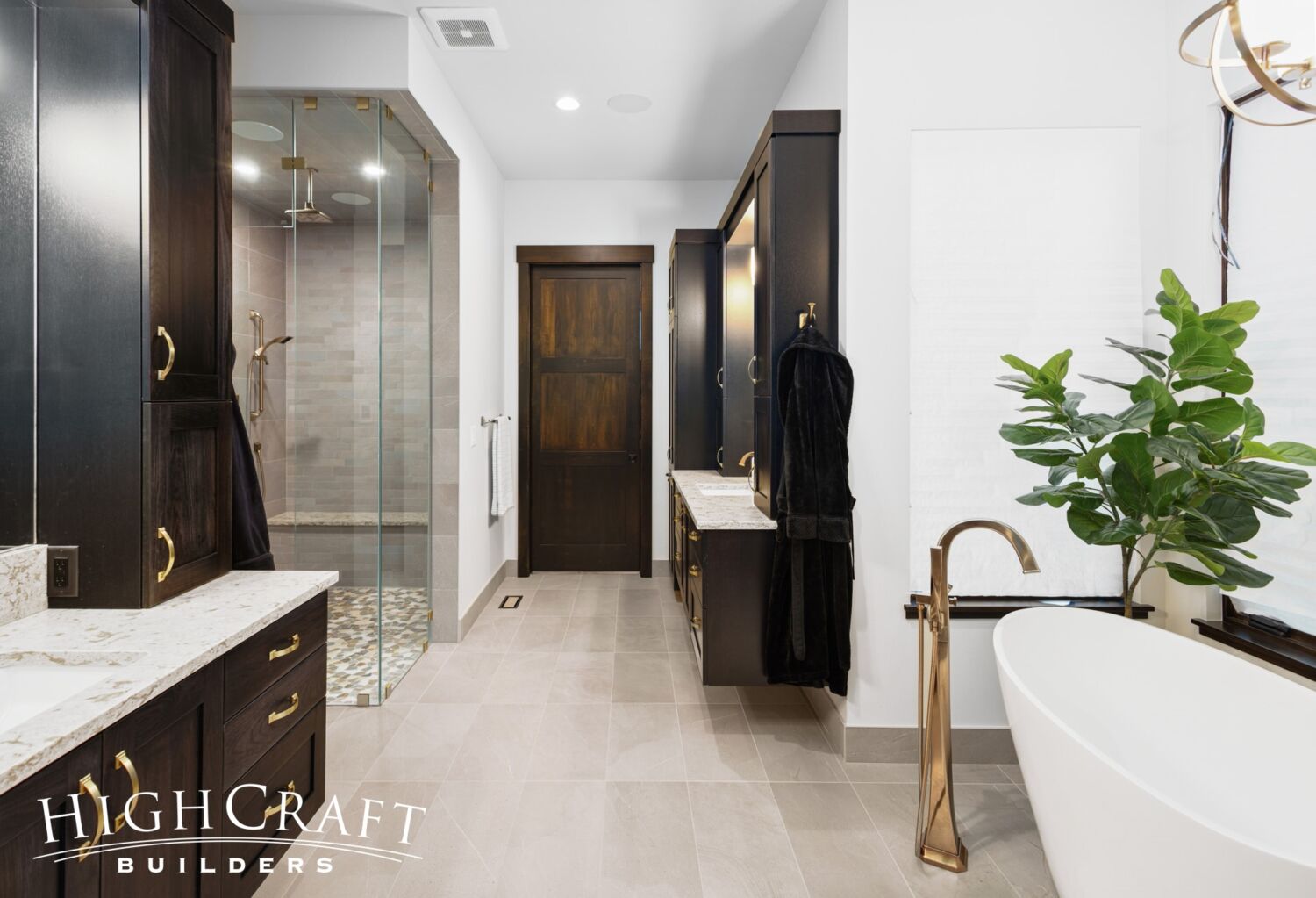
Their bathroom includes onyx-stained hickory cabinets, and quartz countertops, backsplash, benchtop and shower niche.
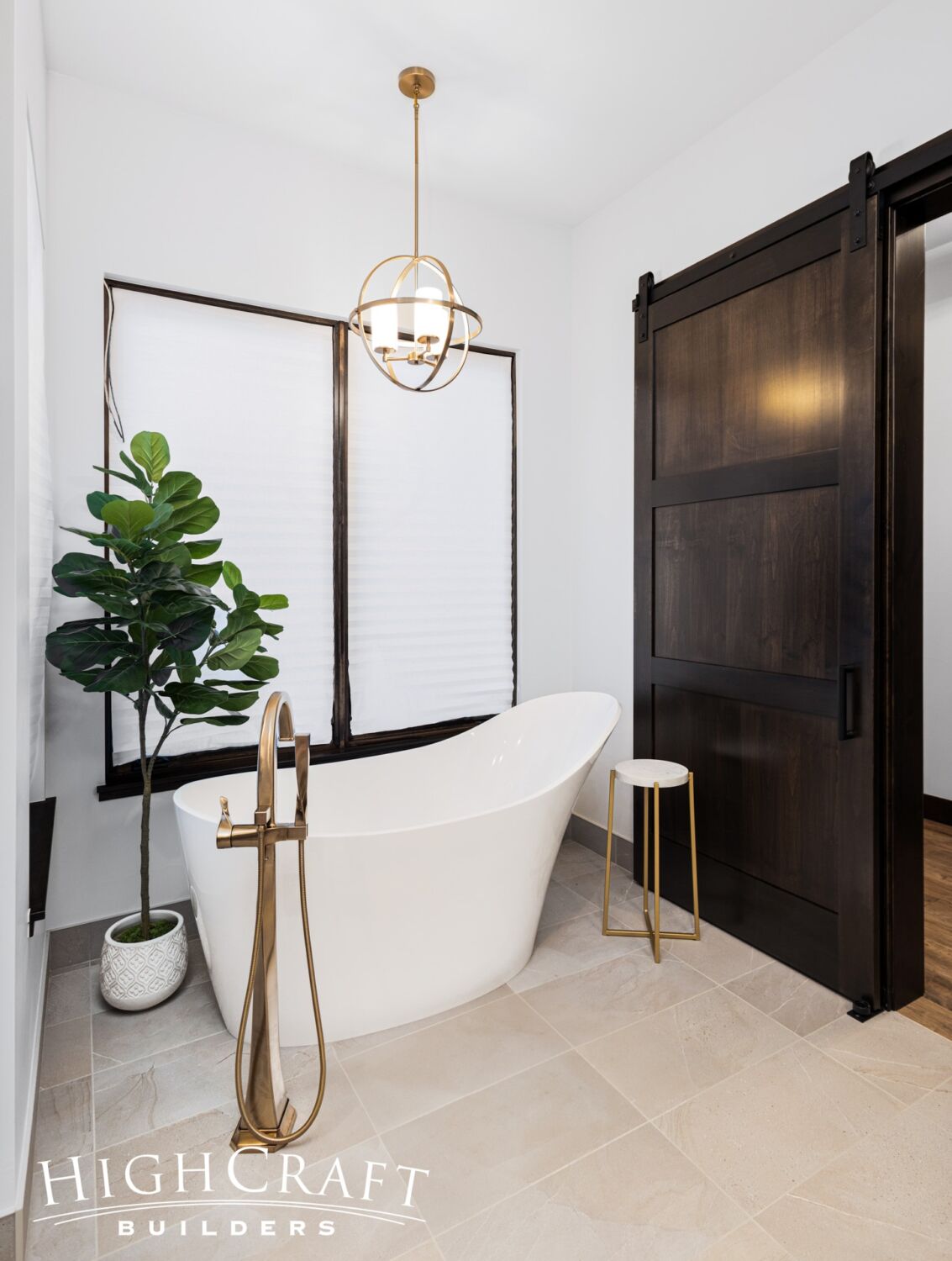
It’s a true five-piece bath with this freestanding soaking tub.
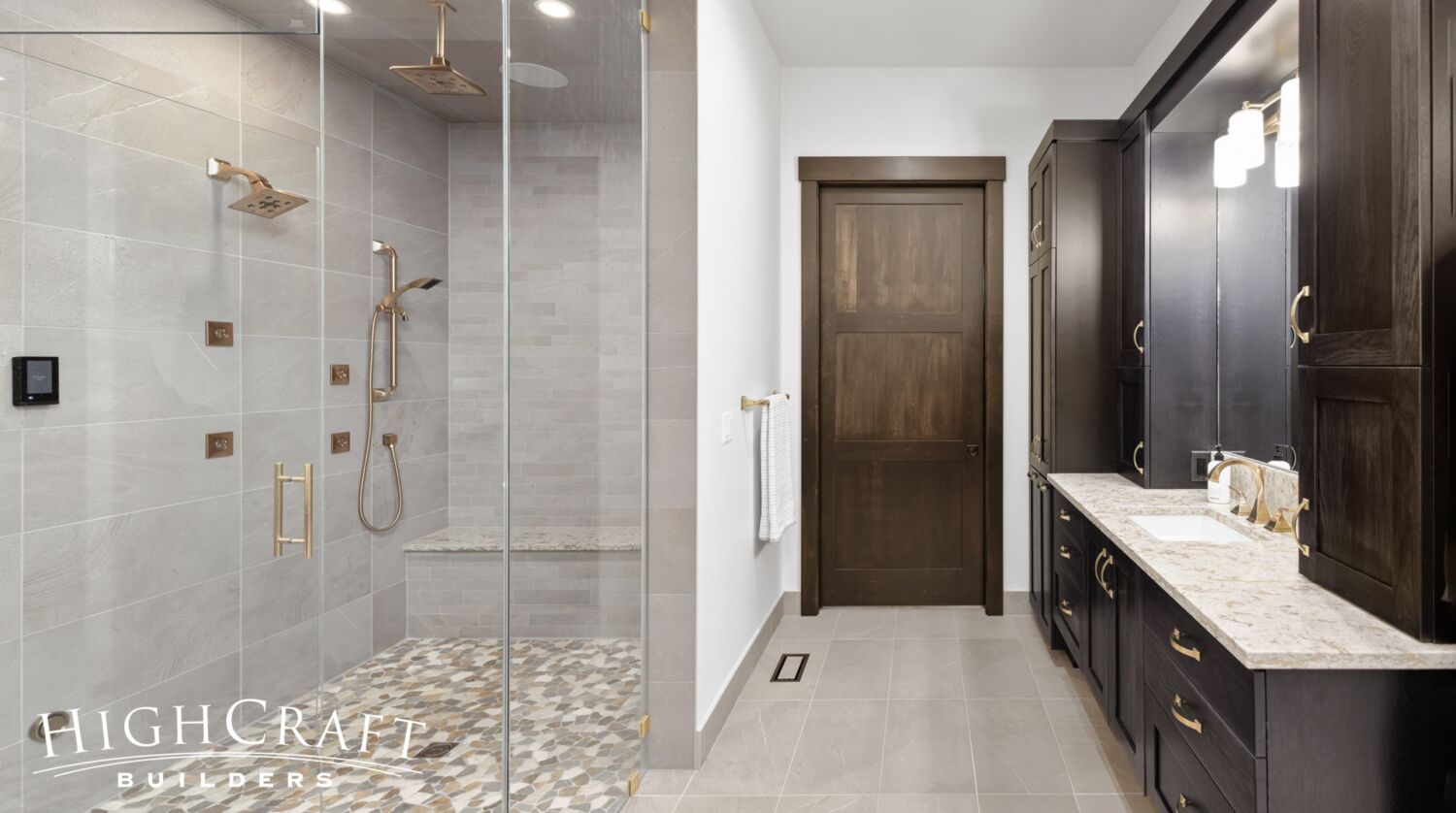
Tumbled pebble tiles cover the zero-threshold shower pan of the frameless glass shower.
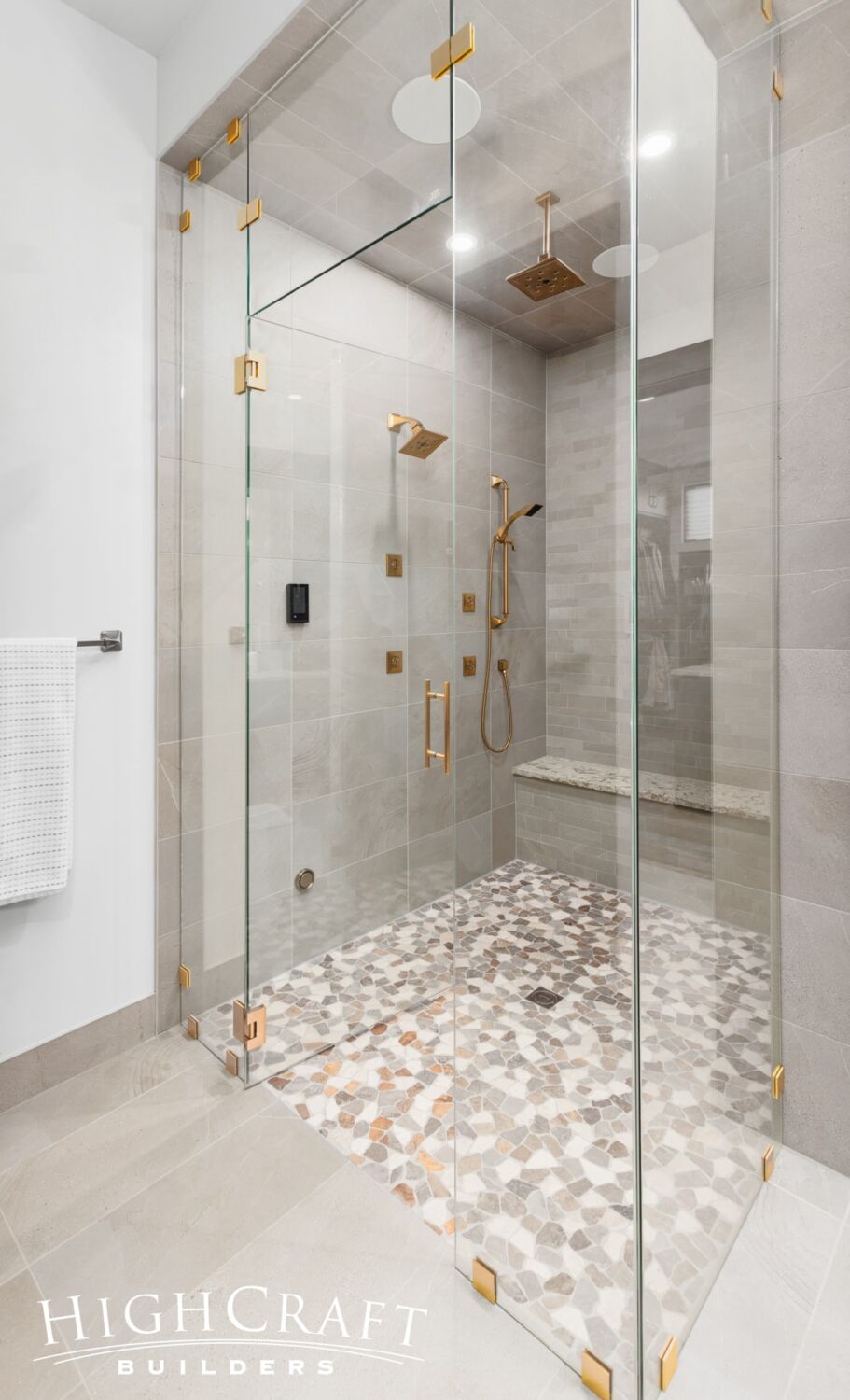
When asked what she loved most about the master bathroom, Juliette pointed to the steam shower. “The three shower heads, six jets, and steam feature is an experience in luxury,” she says. “The tile work in every bath is stunning.”
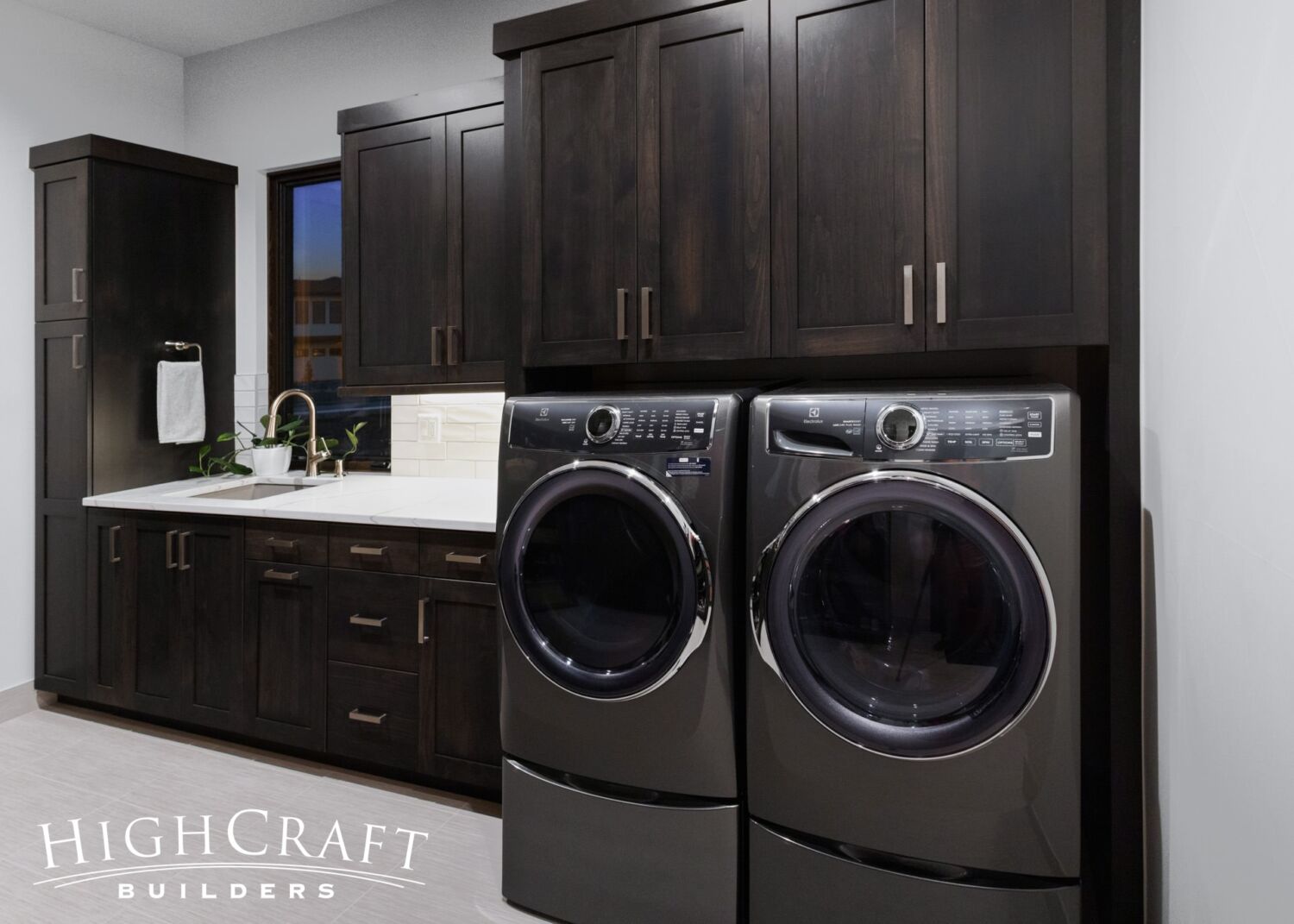
Laundry Room
The entire family appreciates the combination laundry and mudroom.
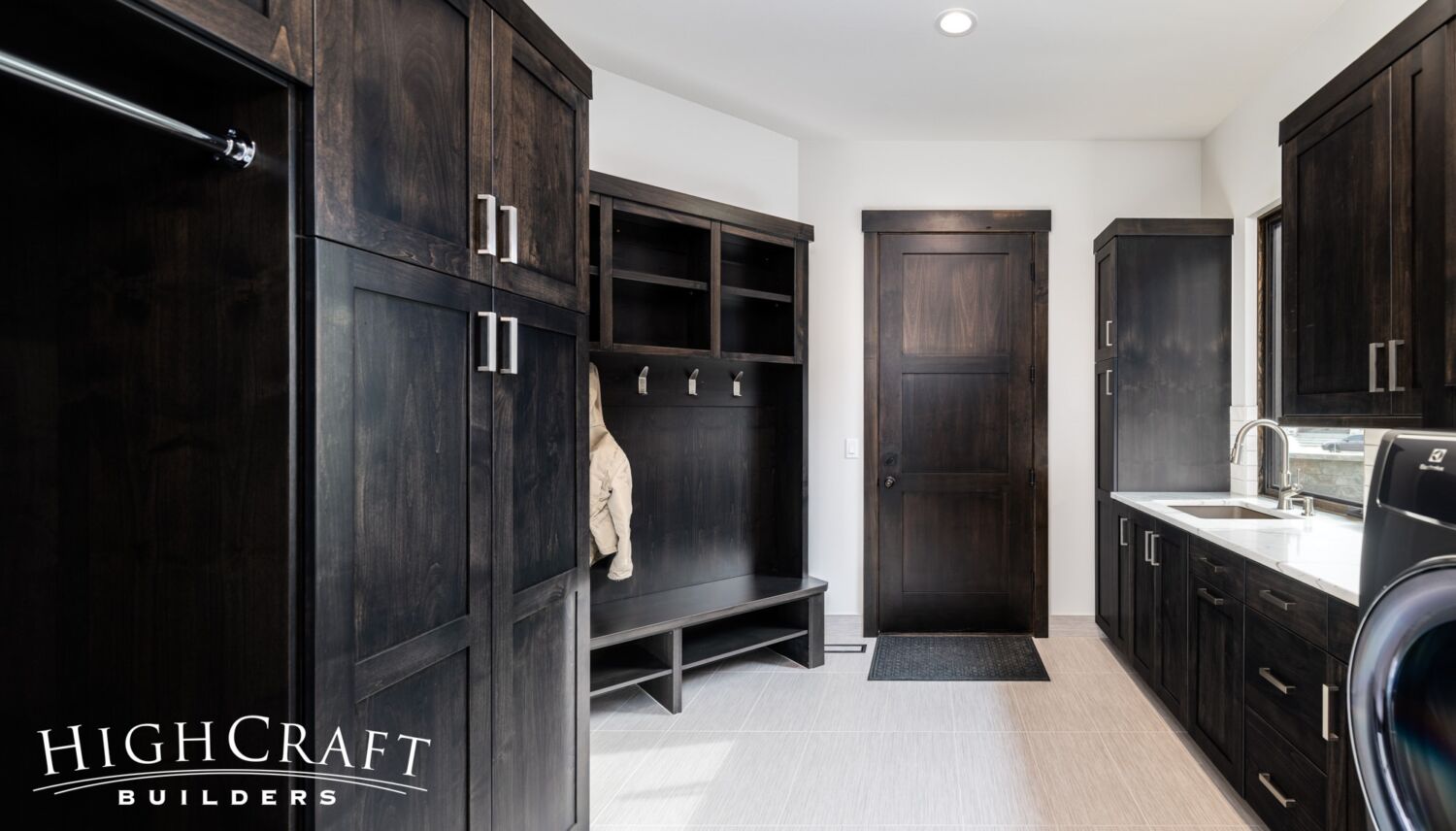
“The storage everywhere in the home is so convenient,” Juliette says. “Everything has its place, so no more frustration of clutter.”
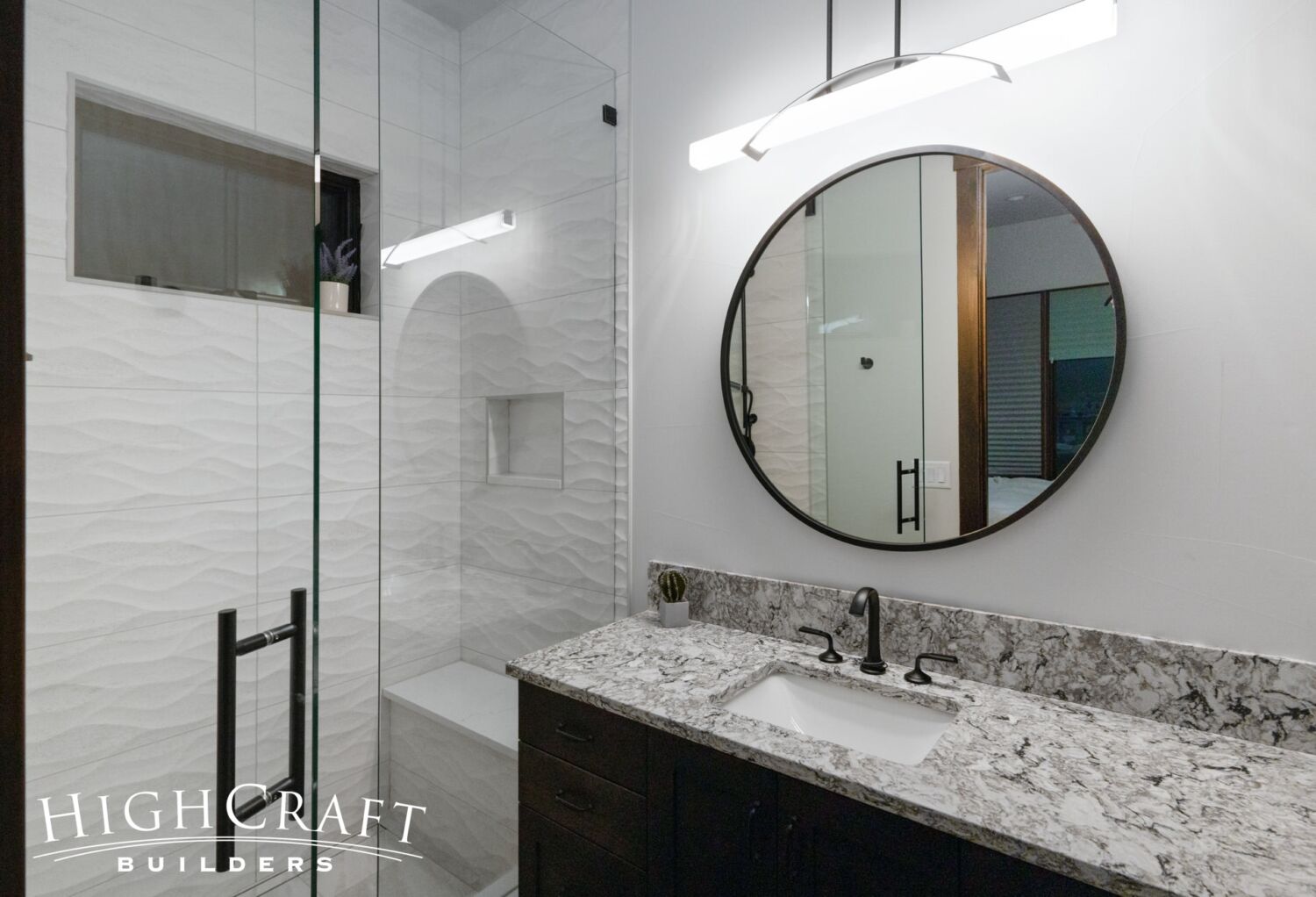
Main Level Guest Bathroom
Durable quartz was used for the countertop, backsplash, shower curb cap, benchtop, window ledge and niche shelf in this guest bathroom.
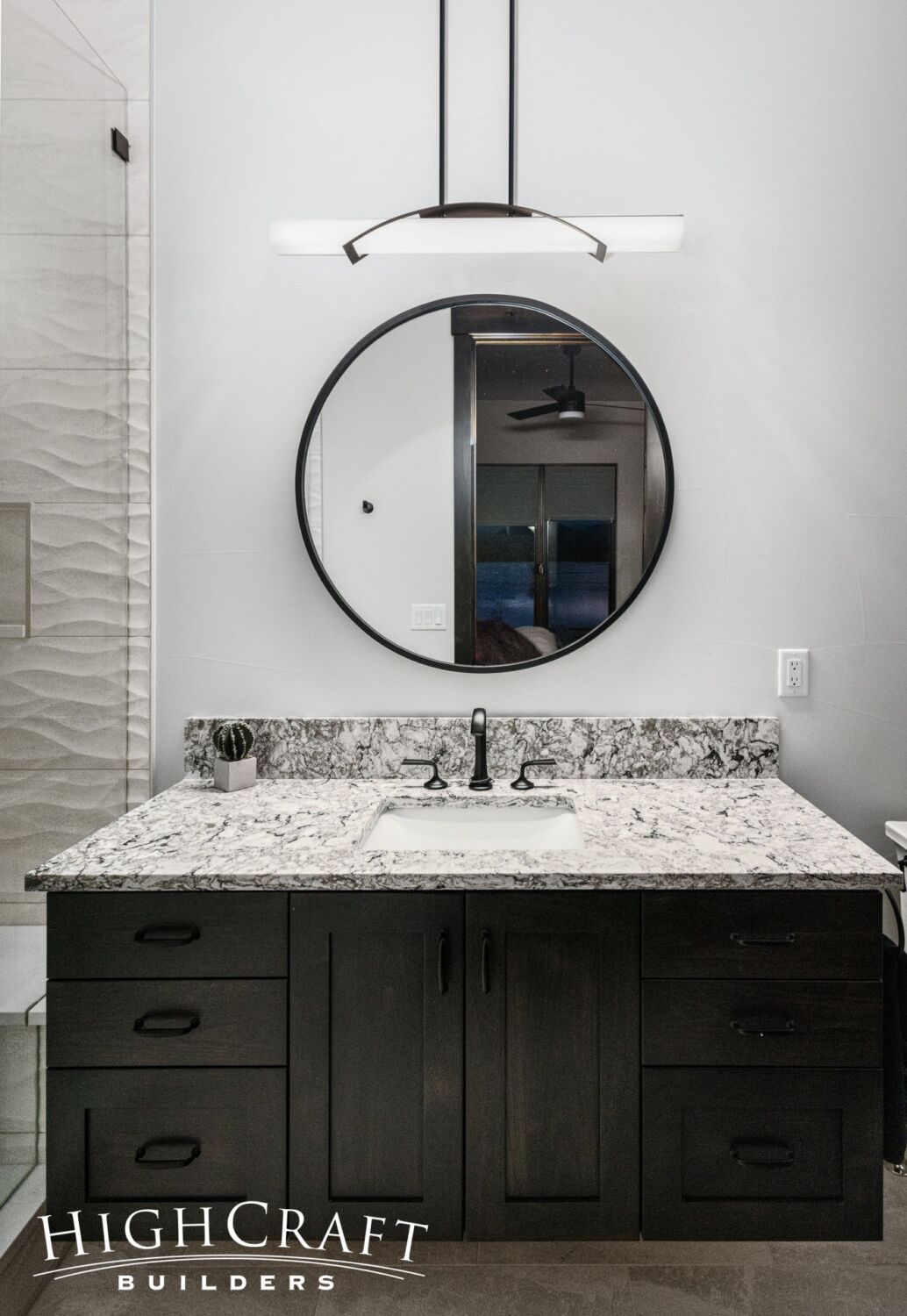
The sleek lighting fixture, and circle mirror with black frame, add more modern touches to the home.
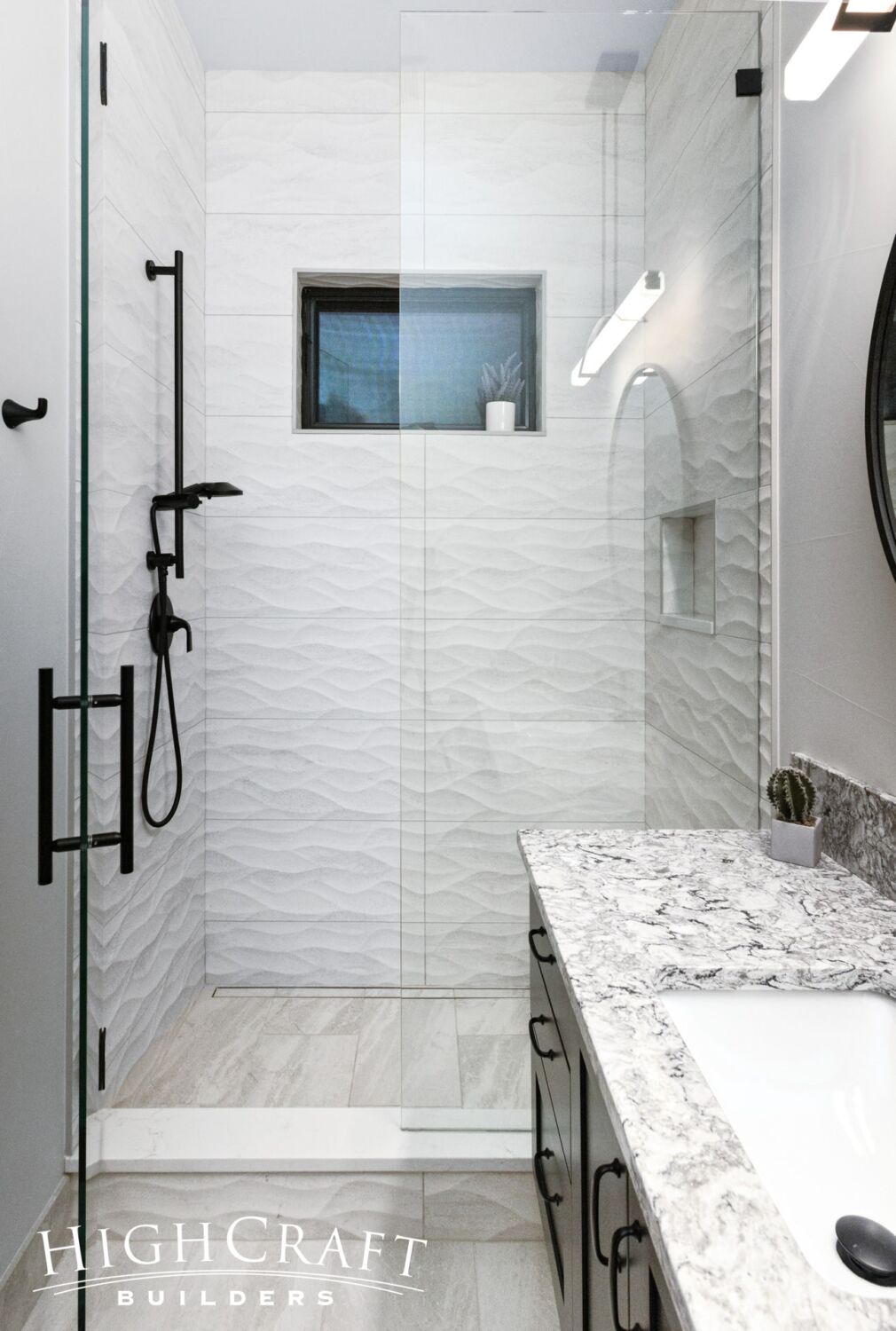
The textured white tiles in the shower resemble waves – perfect for a lakefront home.
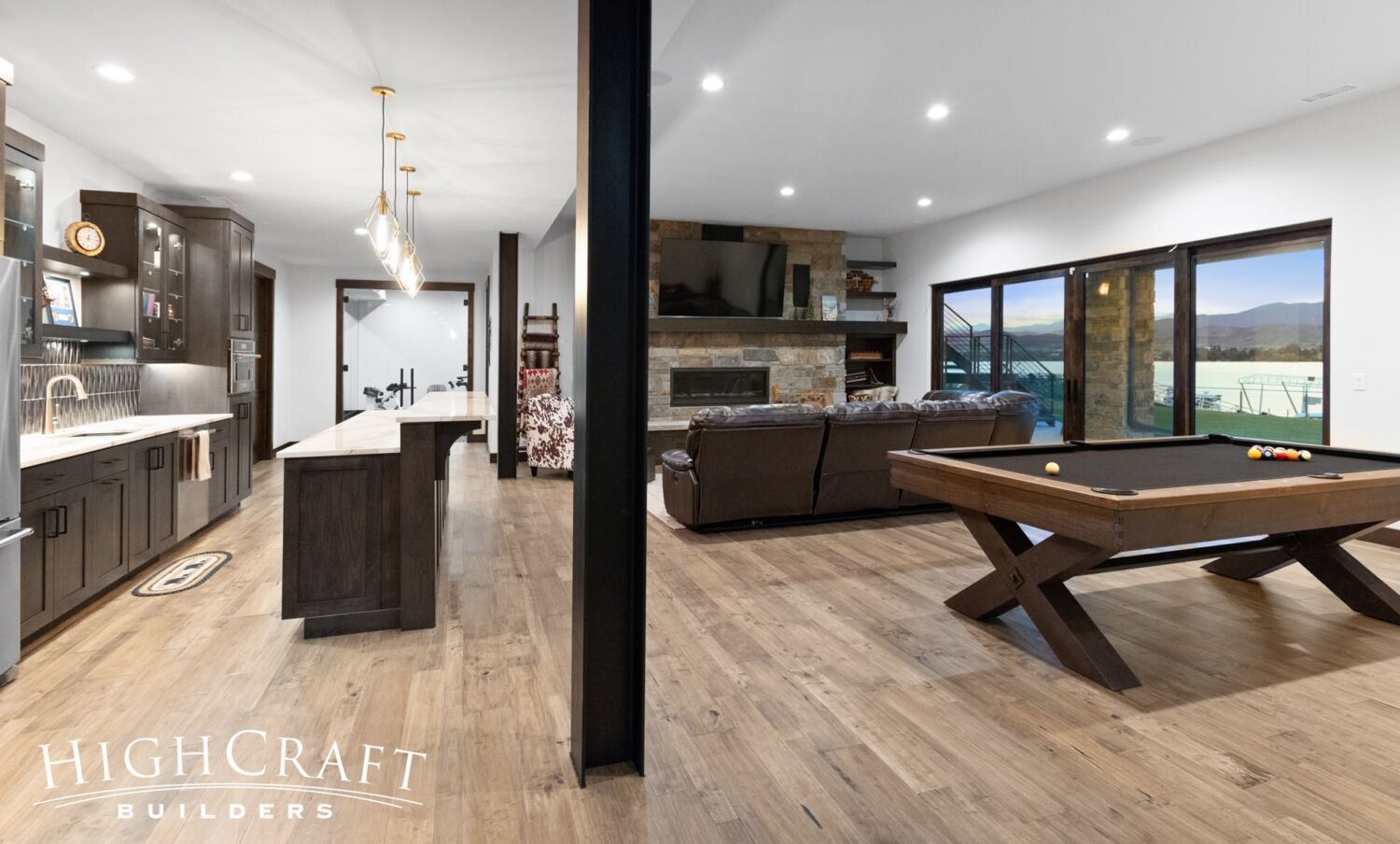
LOWER LEVEL
Scott and Juliette wanted to make the lower level a fun, self-contained living space with its own partial kitchen, game room, family room, bedrooms, bathrooms and more.
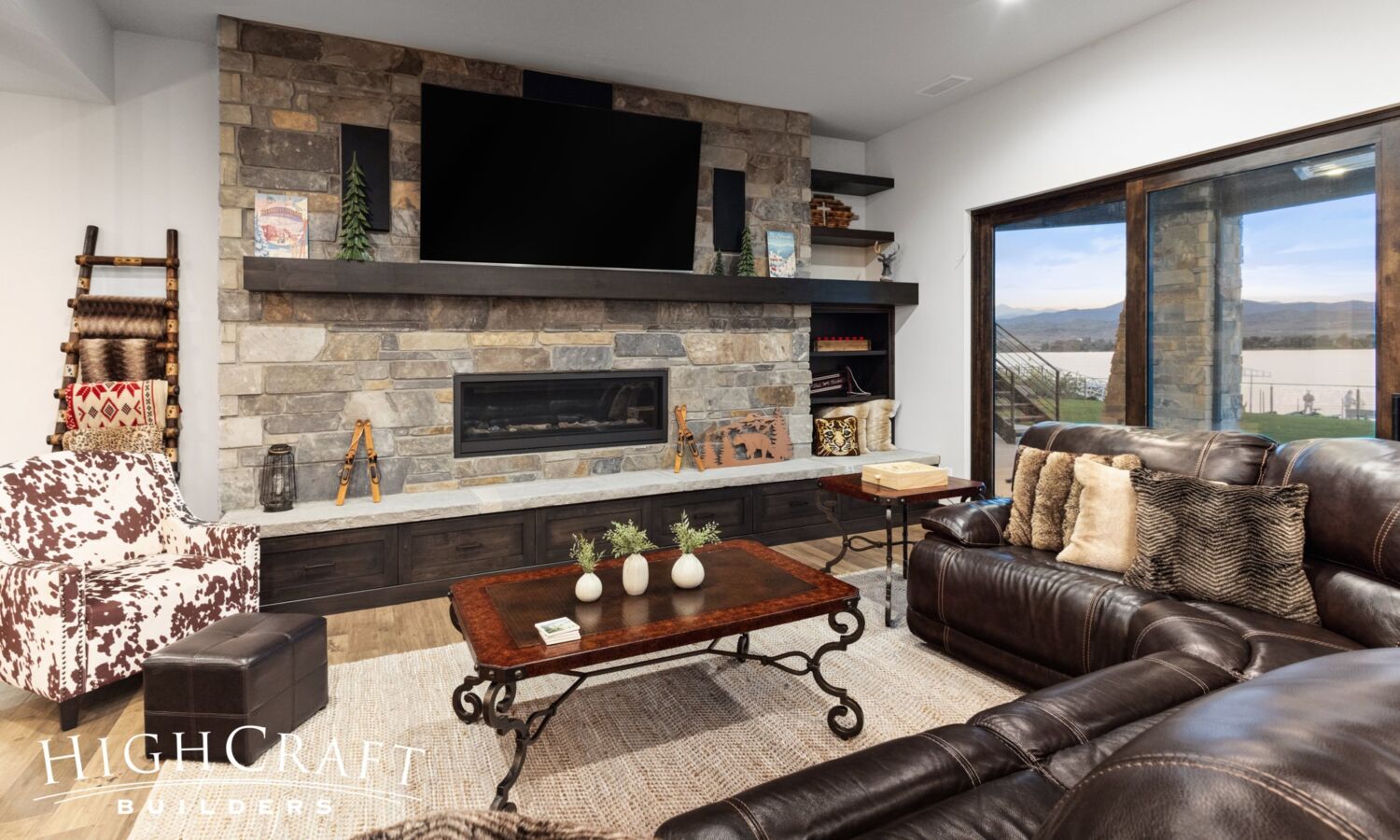
Rec Room
The custom fireplace wall has an oversized mantel and hearth with built-in cabinetry and shelving.
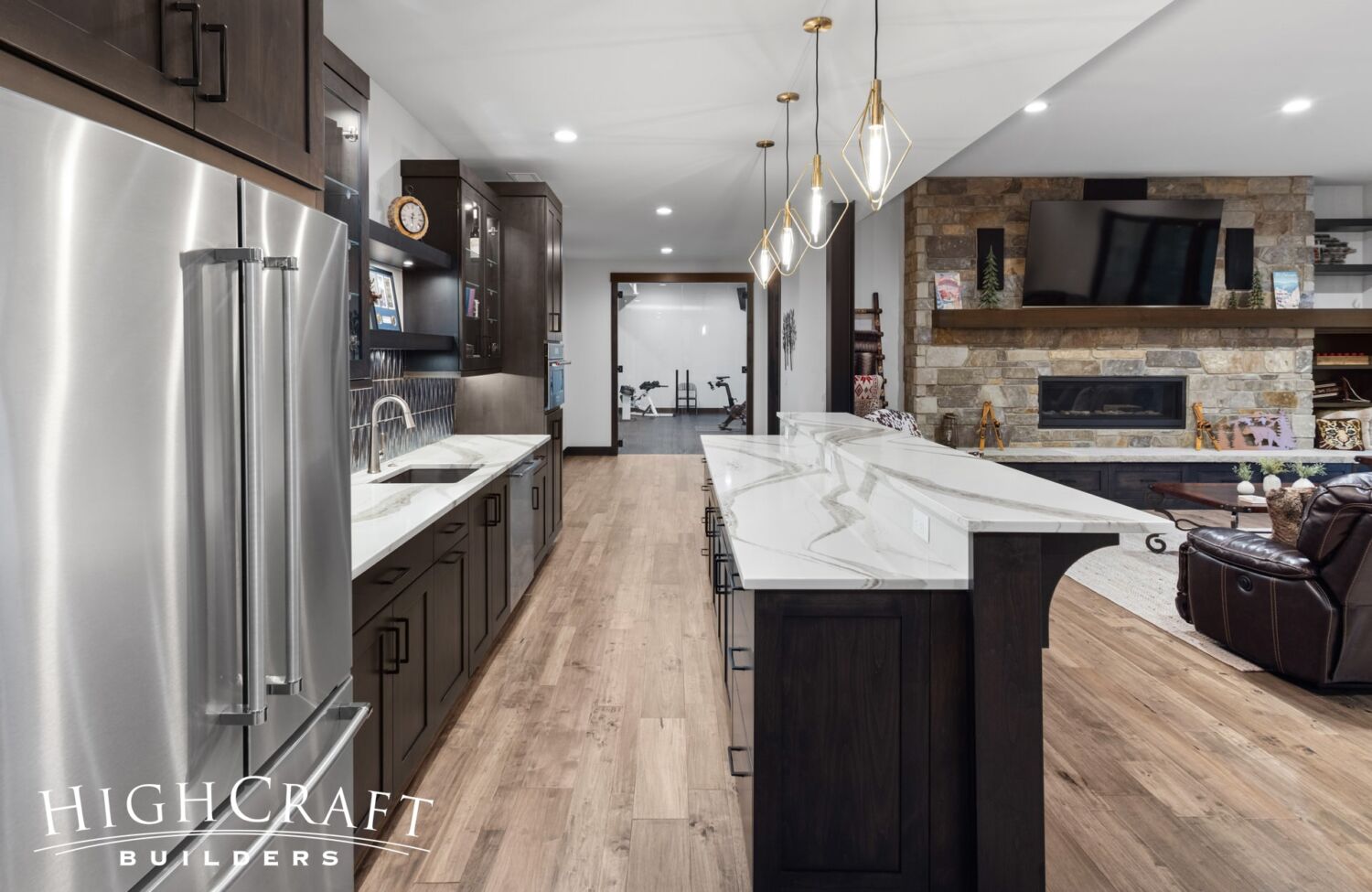
Wet Bar
The wet bar includes a pantry, full-sized refrigerator and other kitchen amenities.
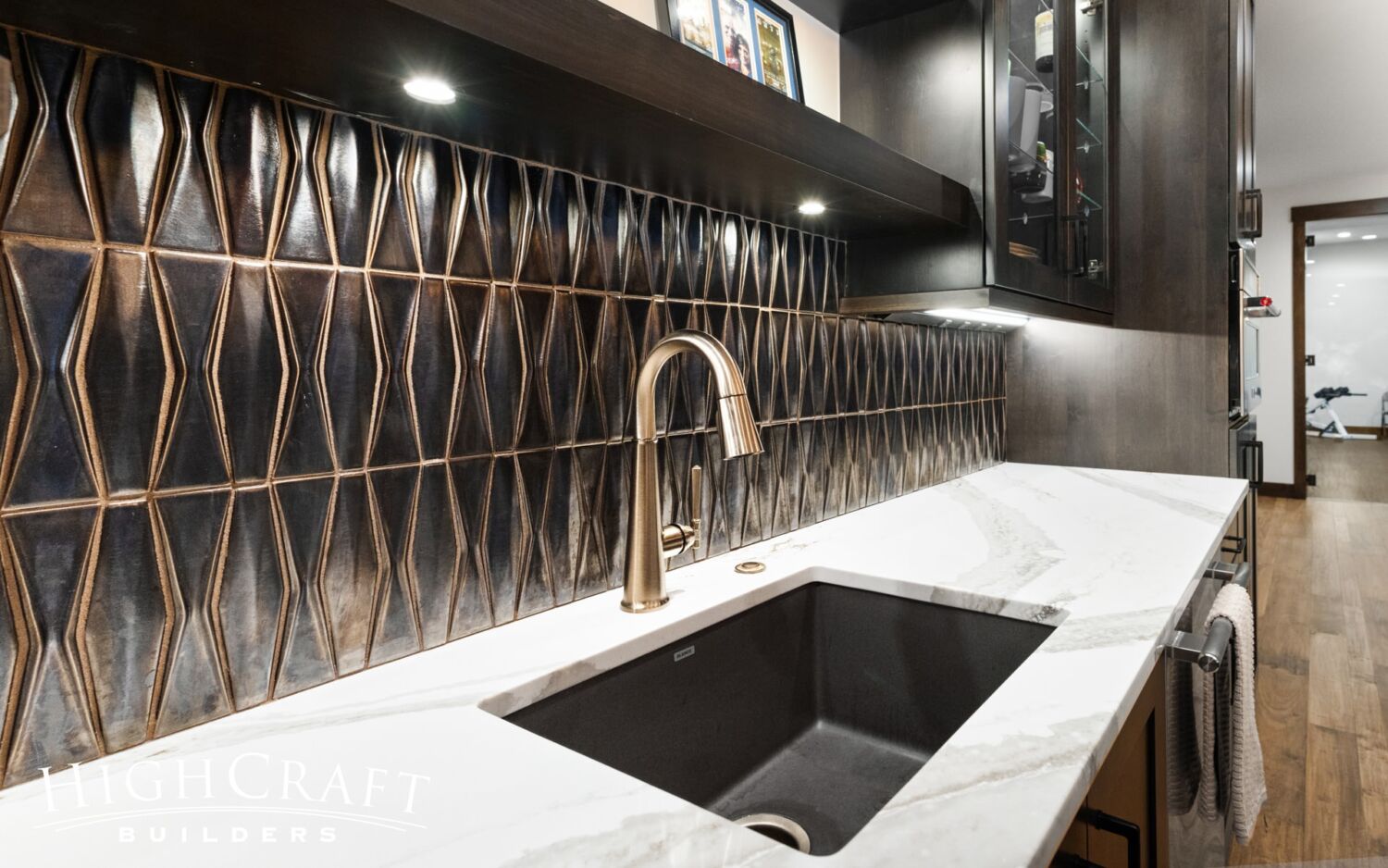
But the true star of the wet bar is its three-dimensional tile backsplash.
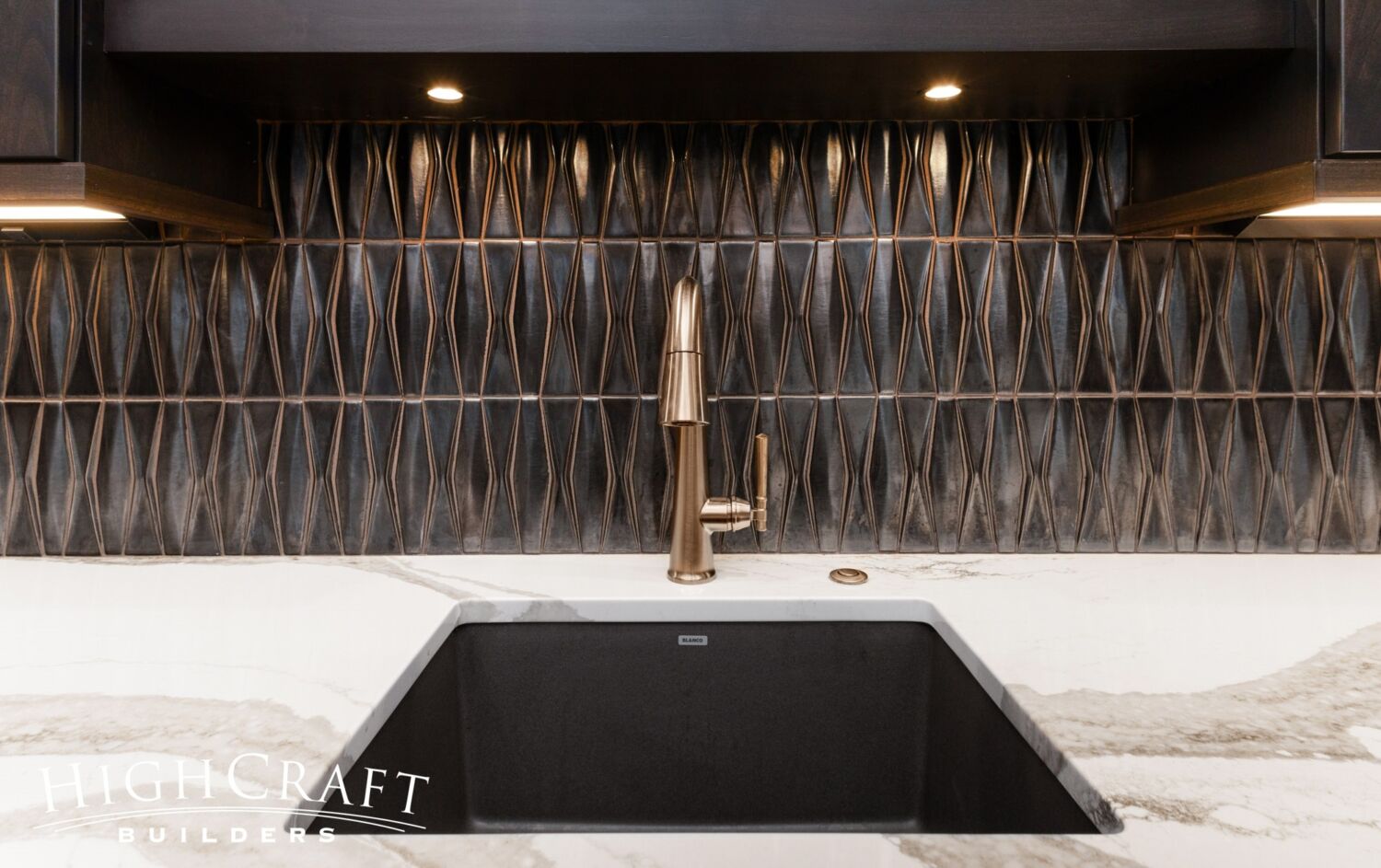
Bronze grout picks up metallic veining in the countertop, as well as the gold finish of lighting and plumbing fixtures.
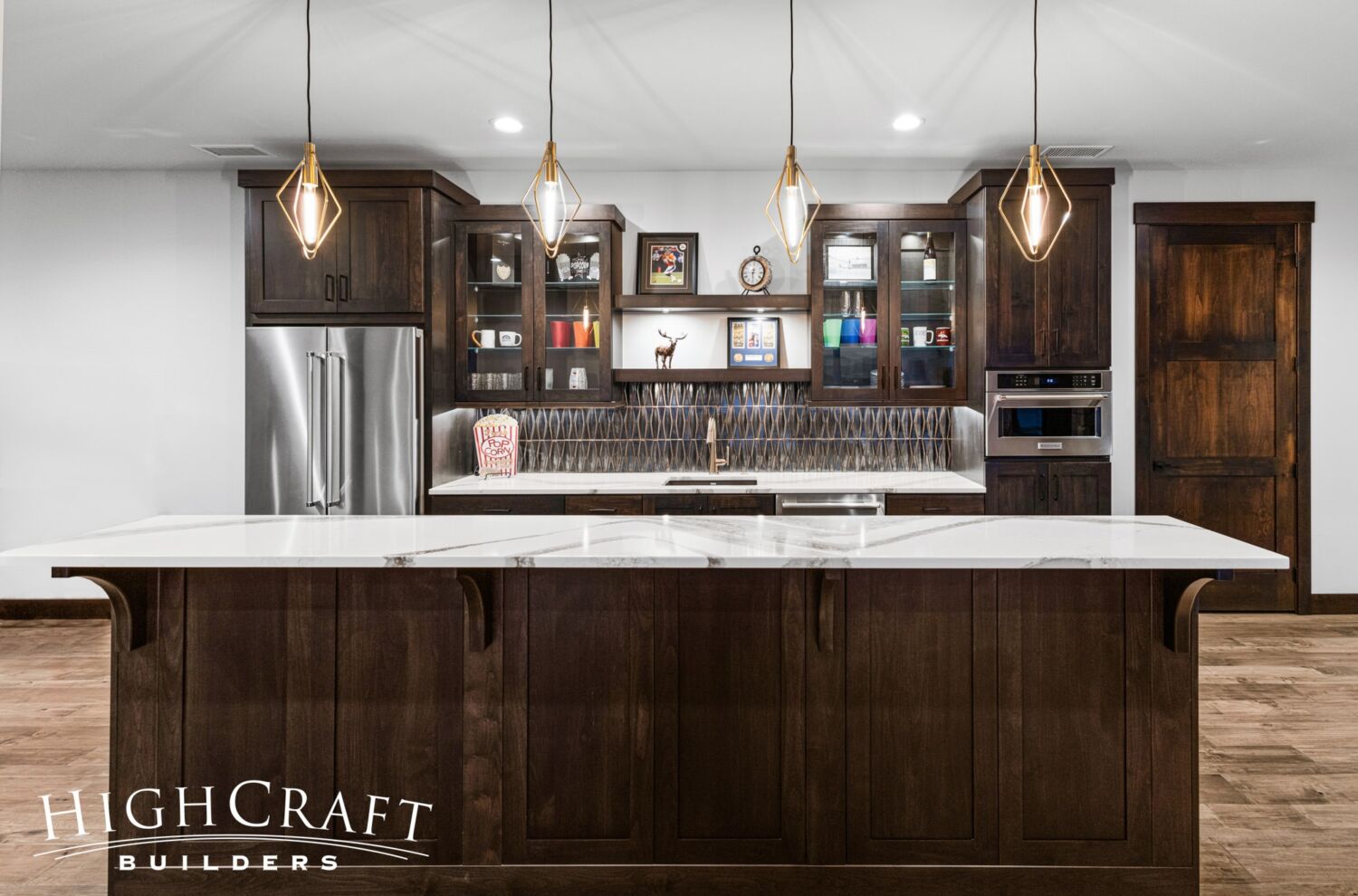
Modern pendants in an aged brass finish add a warm glow over the island.
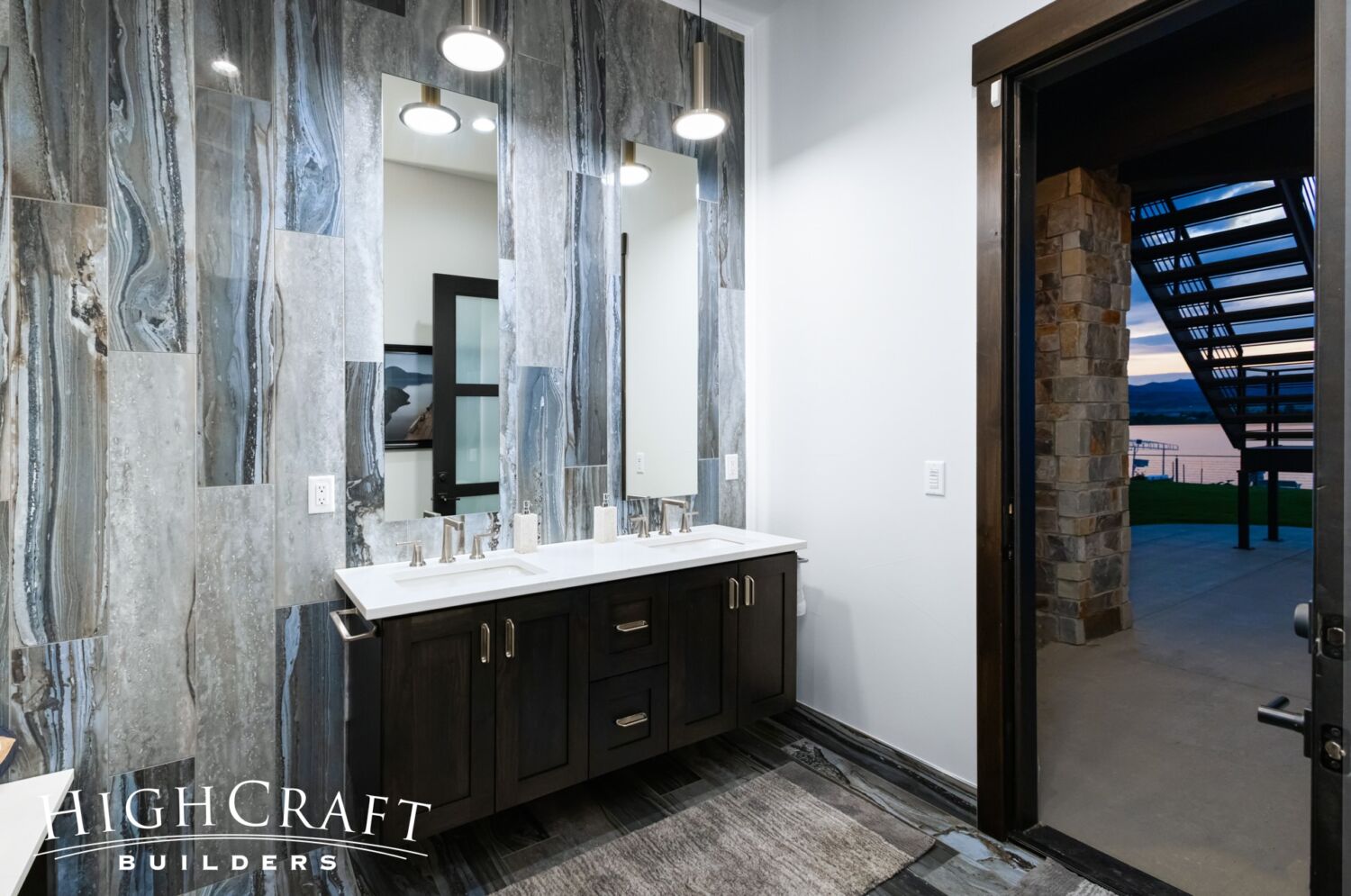
Cabana Bathroom
Located in the walk-out lower level of the home, the cabana bathroom has an exterior door that conveniently opens to the ground level patio.
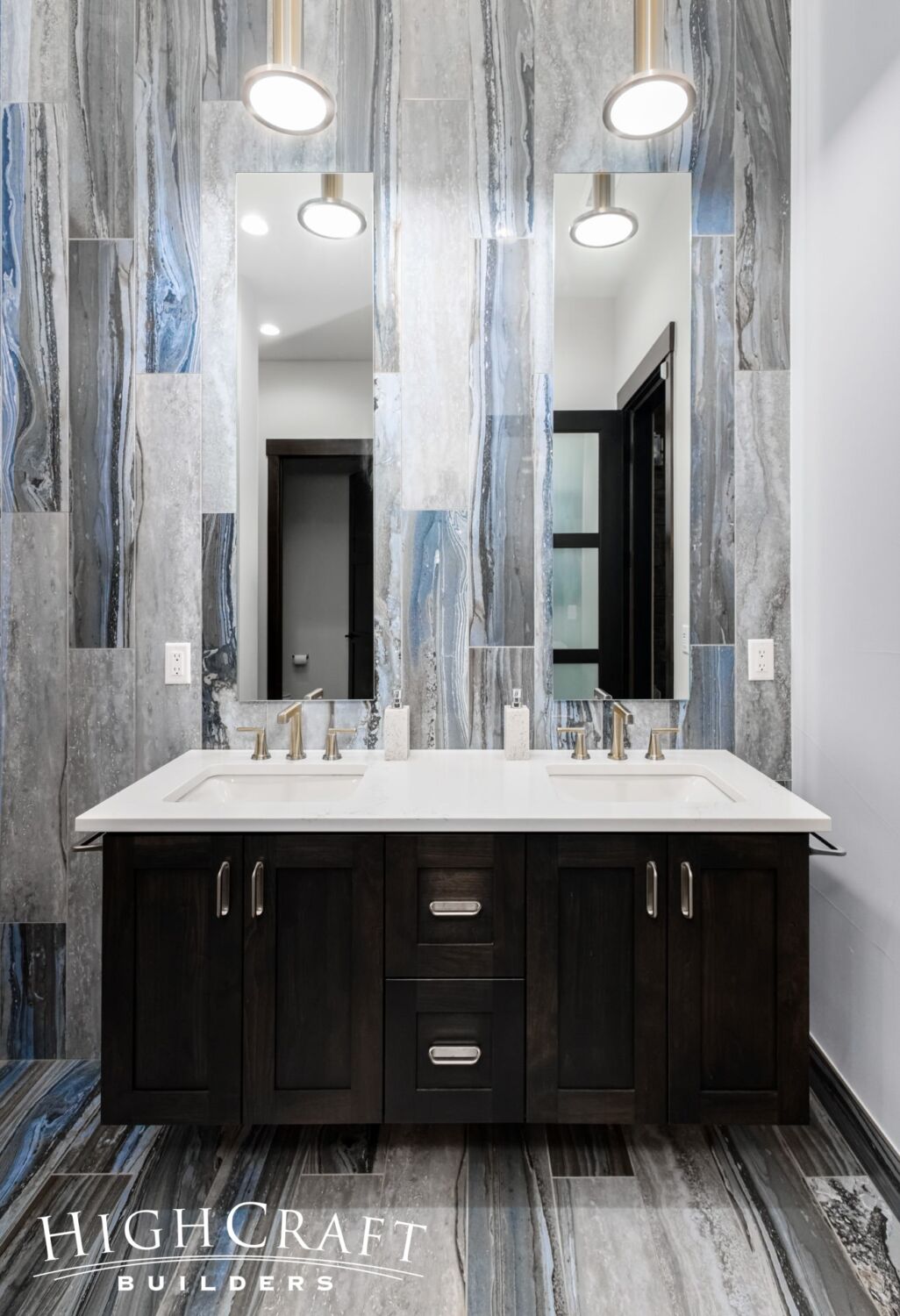
As Juliette explained in Part 2 of our series, “Let’s say you’ve been paddle boarding and you want to run into the restroom, or take a quick shower to rinse off the lake water. You can access the cabana bath from the outside.”
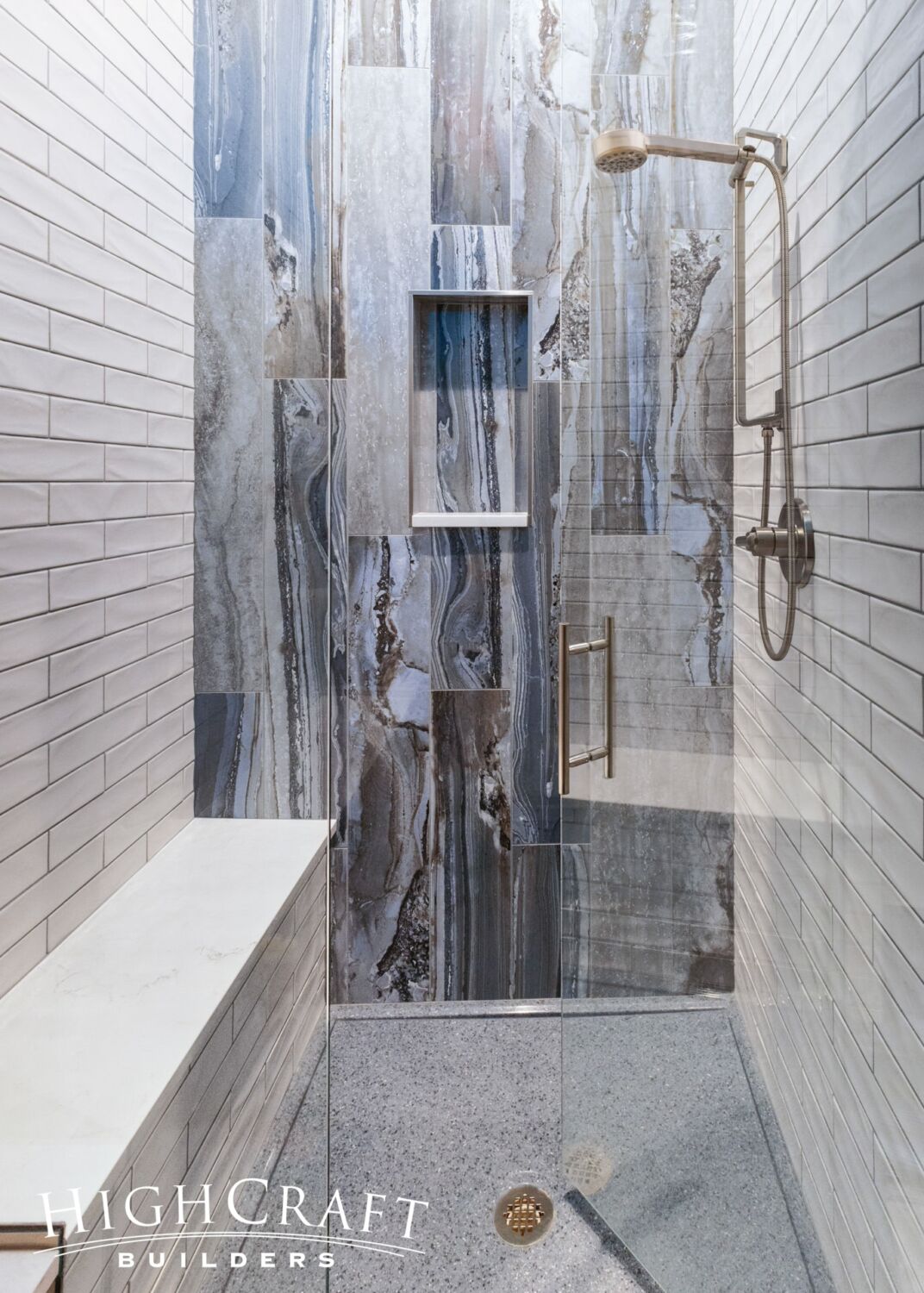
“We joke that we love it so much, we could have a party in the cabana bath,” Juliette adds. “The blue wave-like floor to ceiling tiles are a showstopper, just delightful to see.”
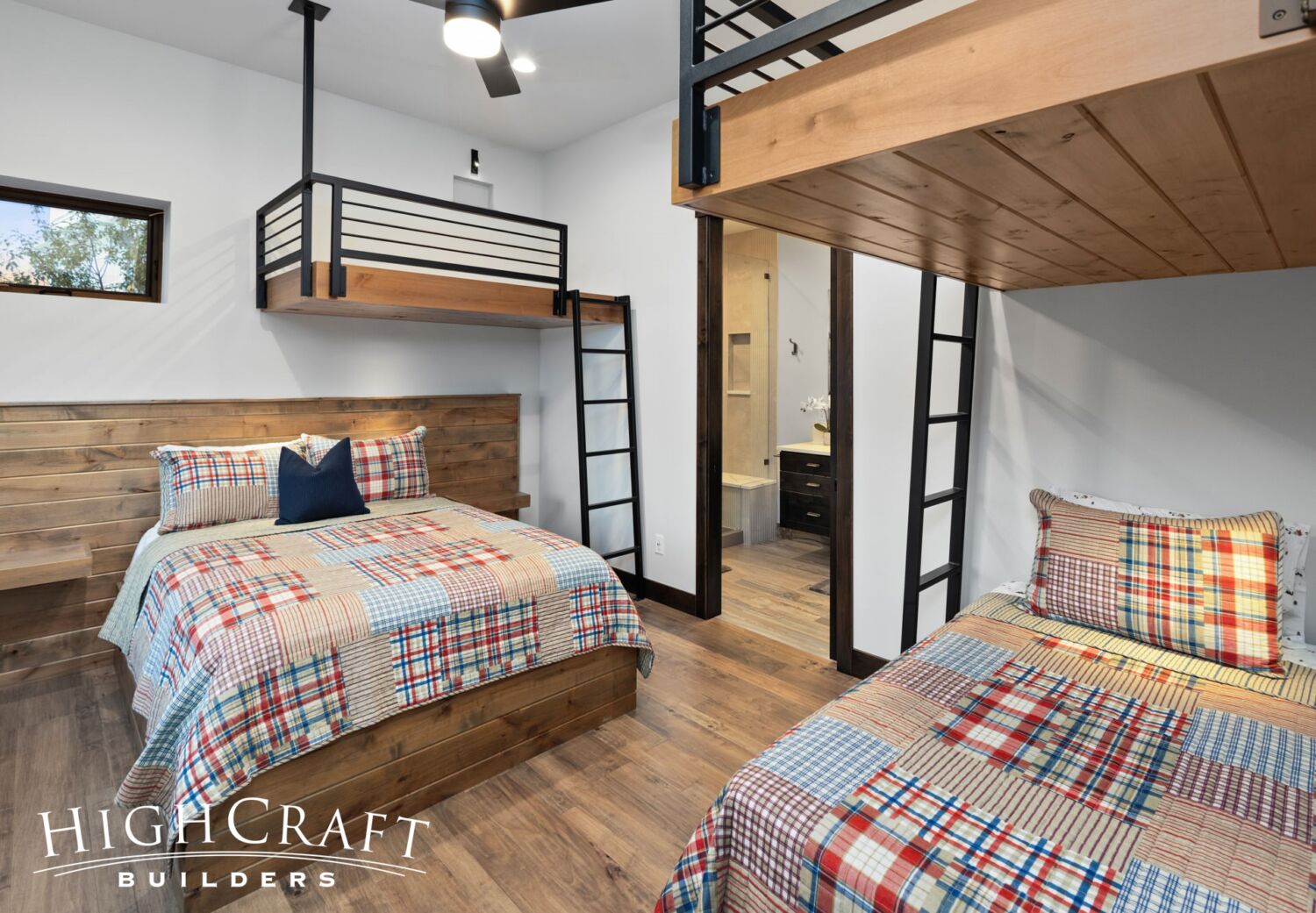
The Bunkroom
The bunkroom can sleep up to five guests in the lower level of Scott and Juliette’s custom home.
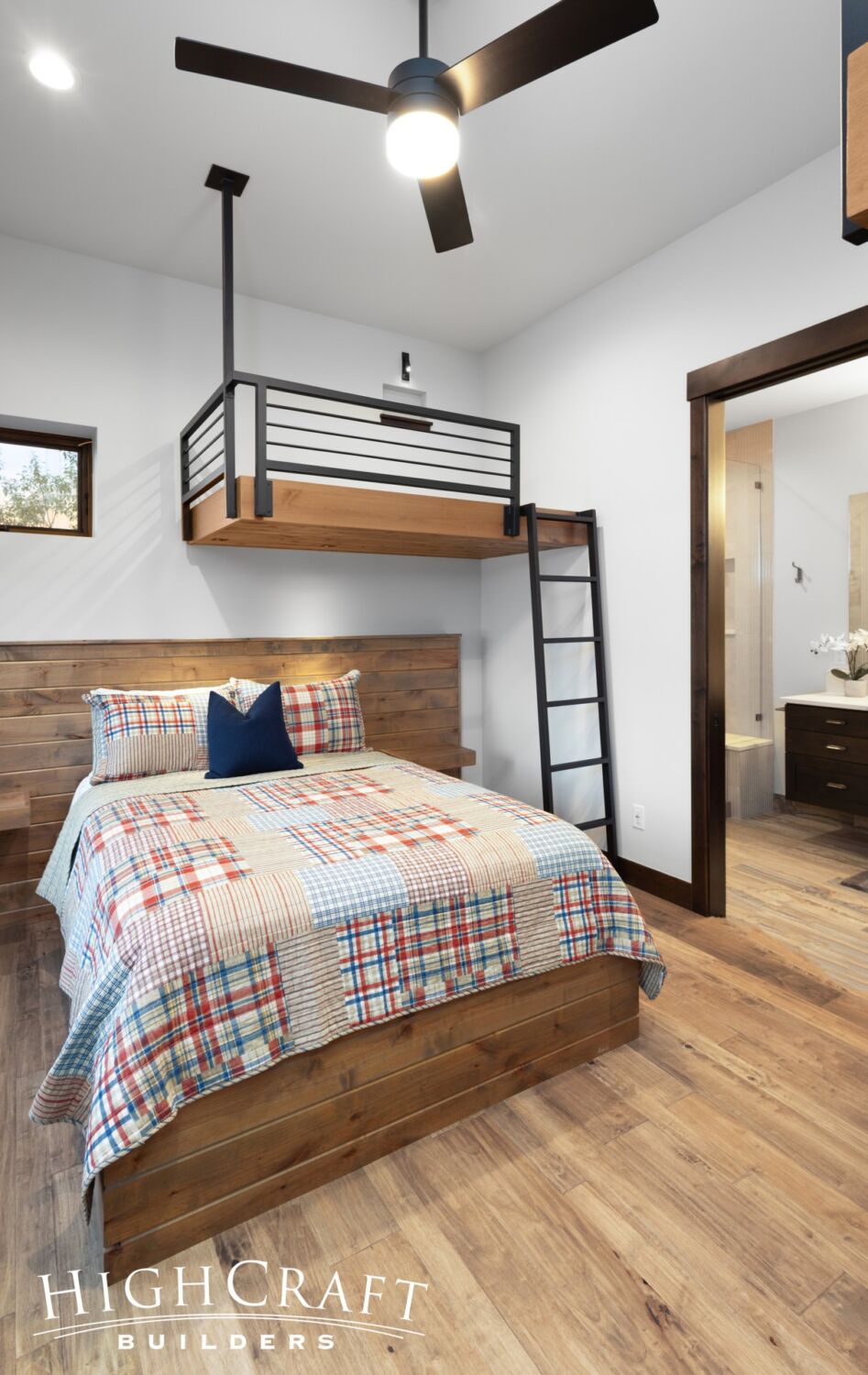
The custom headboard on the queen-sized bed includes floating nightstands, and the platform artfully conceals hand-made underbed drawers for extra storage.
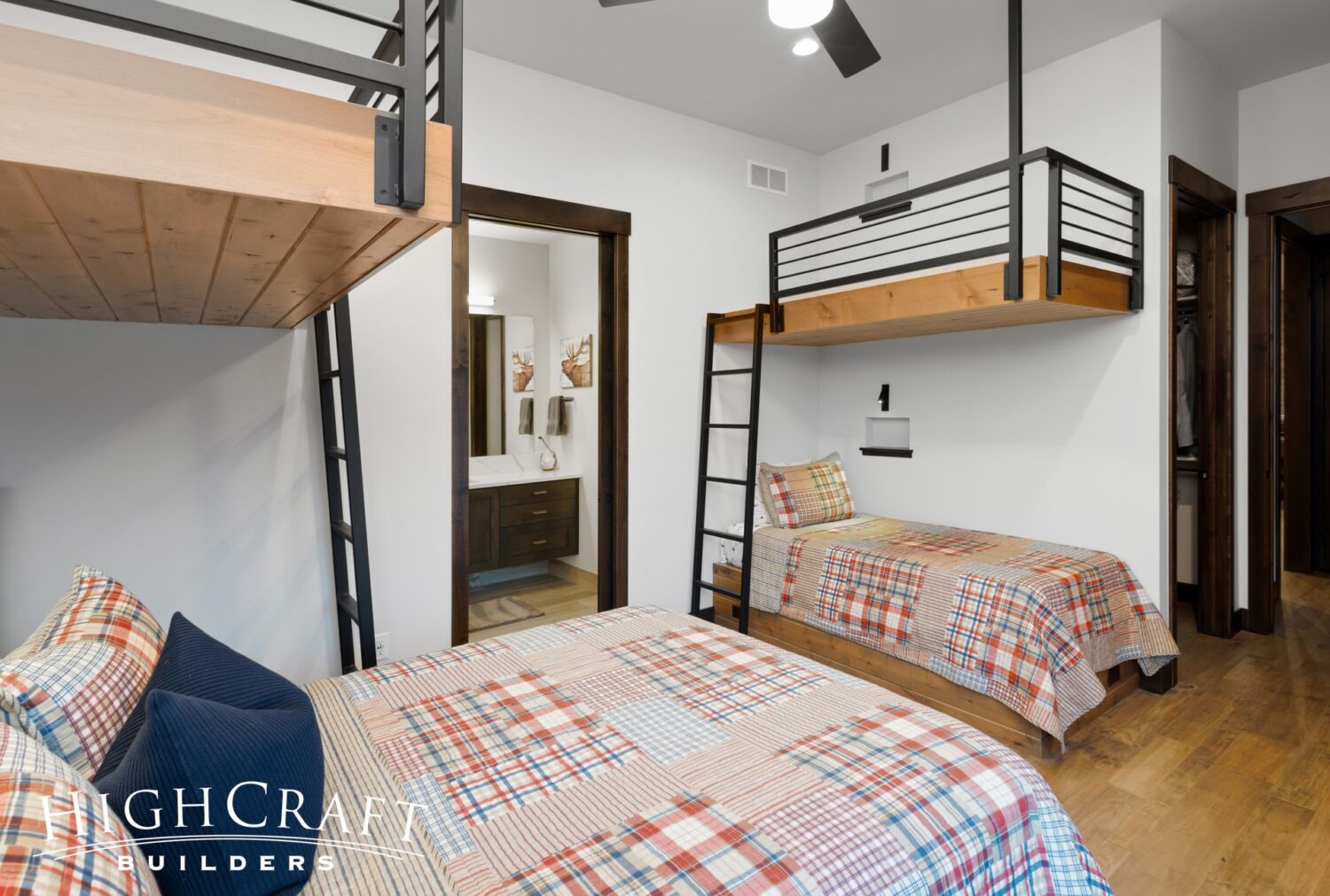
Each of the twin bunks has its own reading light and recessed shelf and outlet to charge devices.
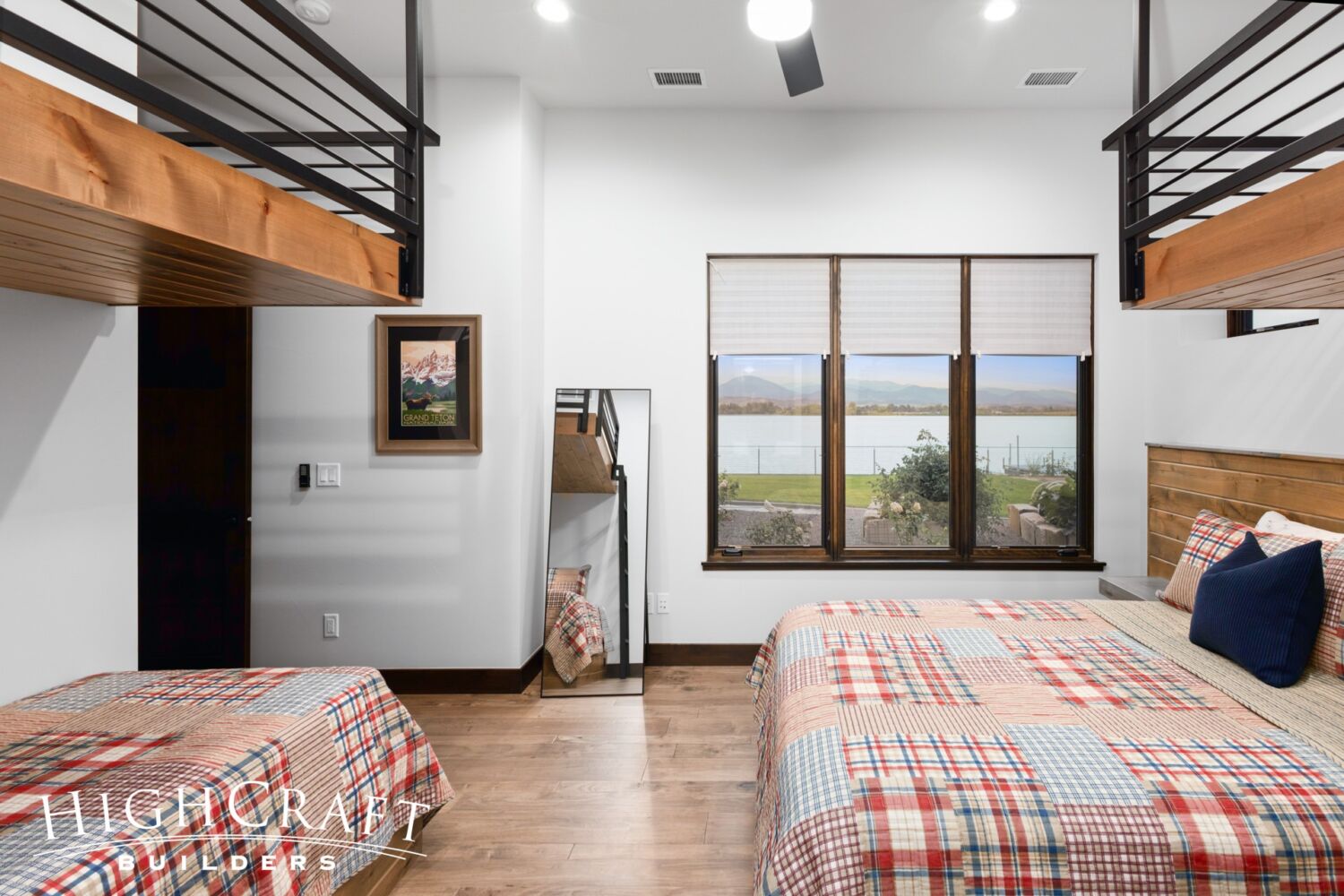
Every room in the home, including the bunkroom, has a beautiful view.
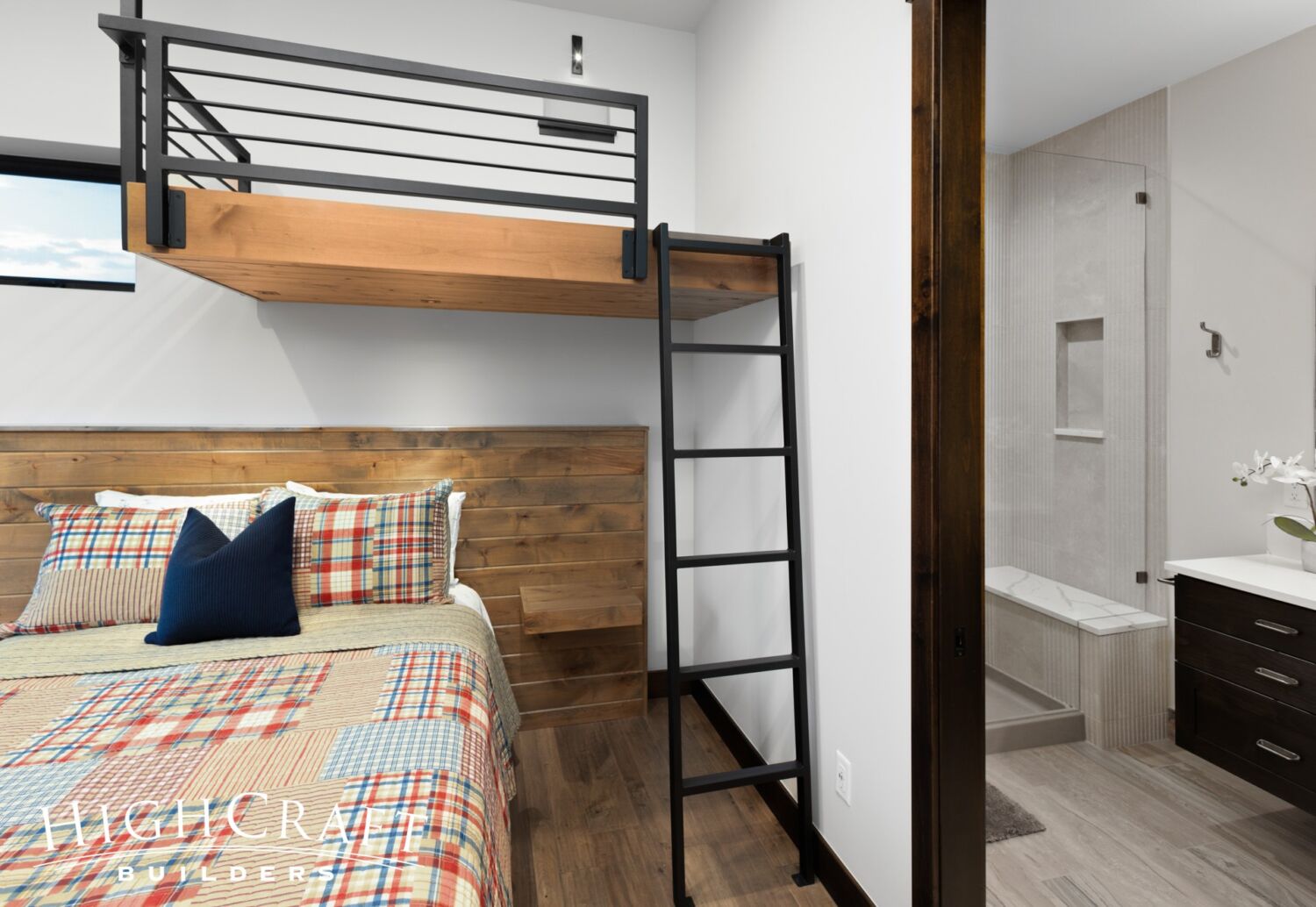
The bunkhouse also enjoys its own private bathroom.
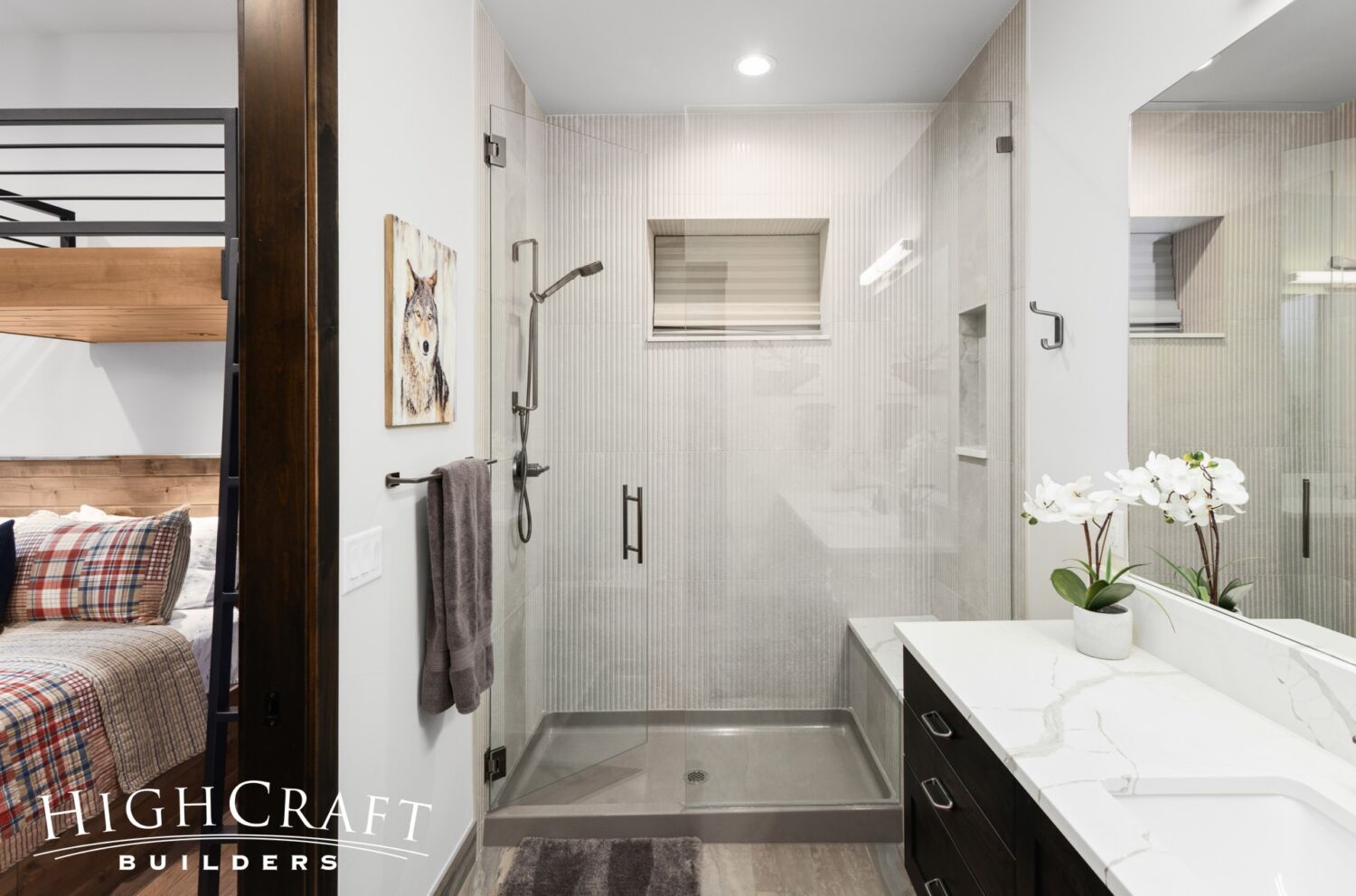
Bunkroom Bathroom
More quartz was used for the countertops, backsplash, benchtop, niche shelf and window ledge in this bathroom.
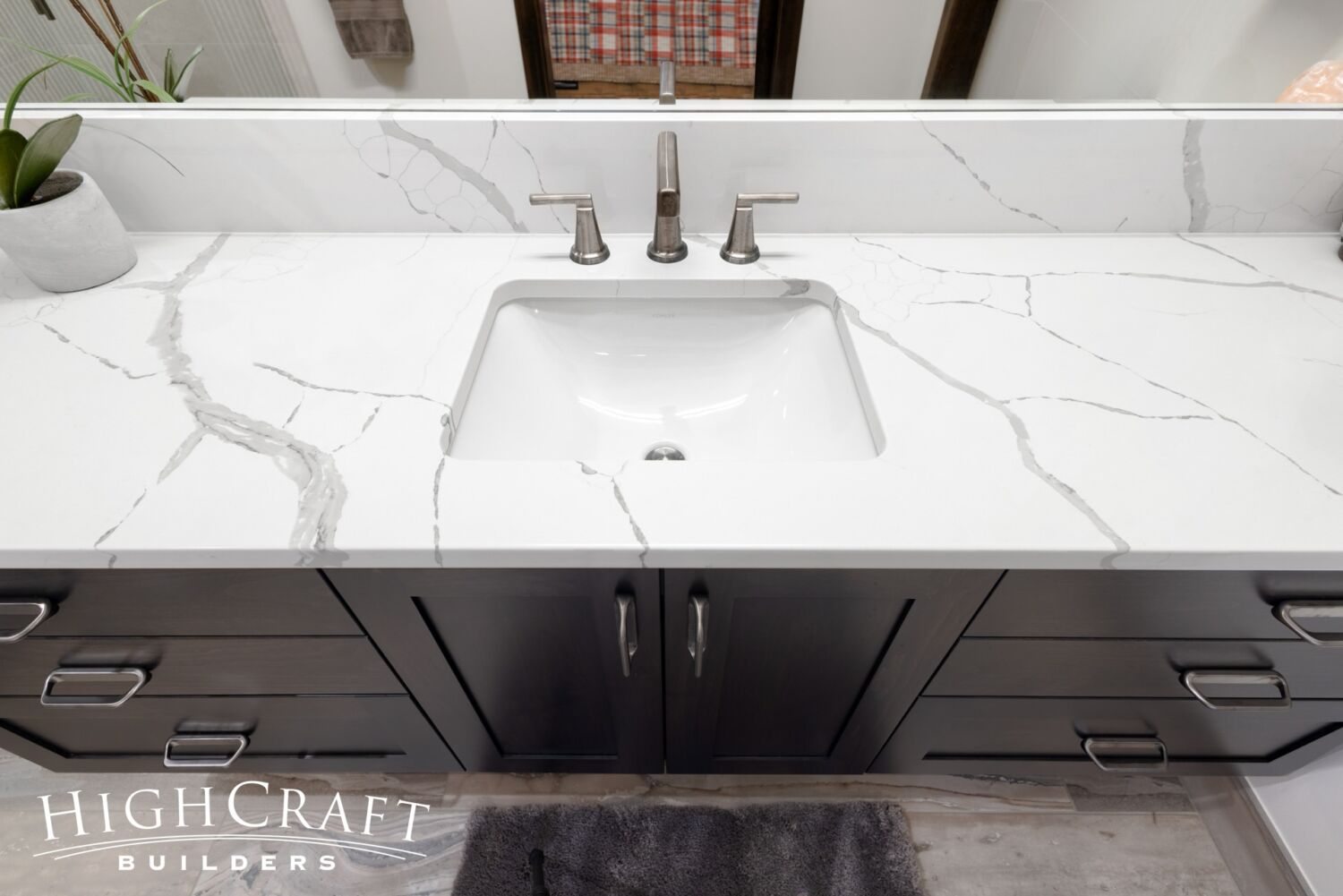
The spacious countertop and large vanity provide ample space for bunkroom guests to store toiletries during their stay.
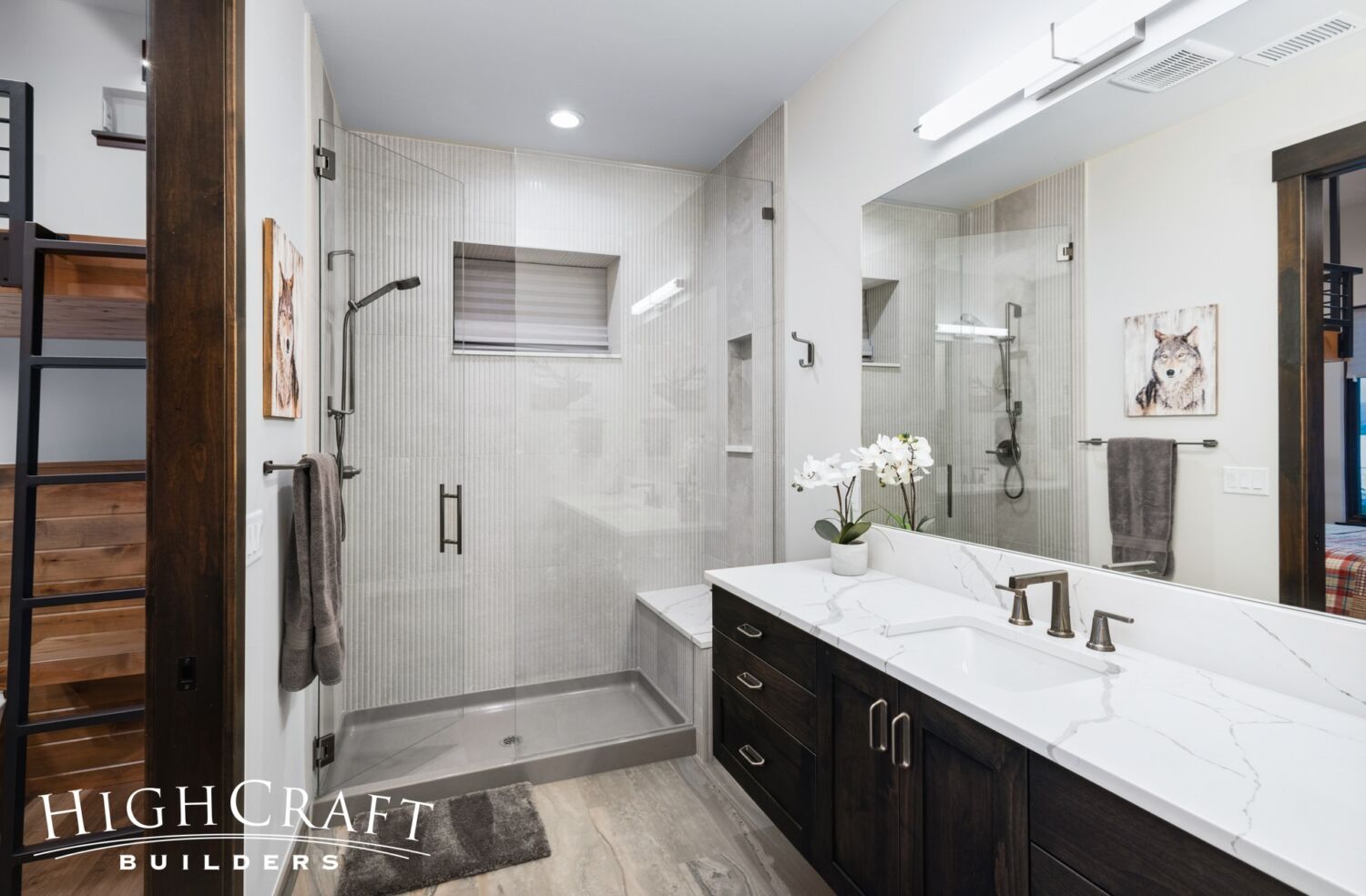
We love the flooring – an 8-inch by 47-inch ceramic tile made to look like stone.
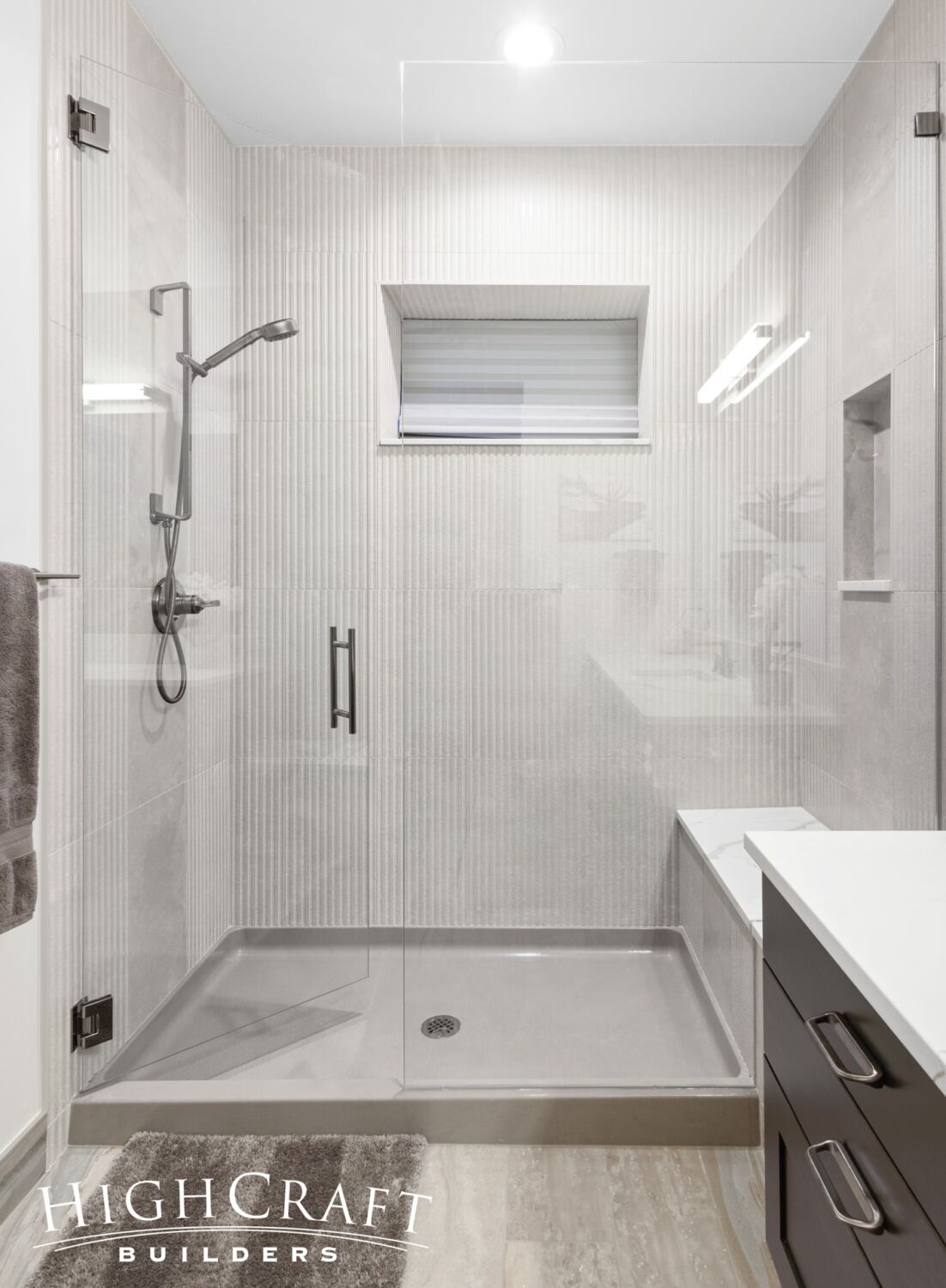
The grooved tile adds texture behind the clear glass walls of the shower.
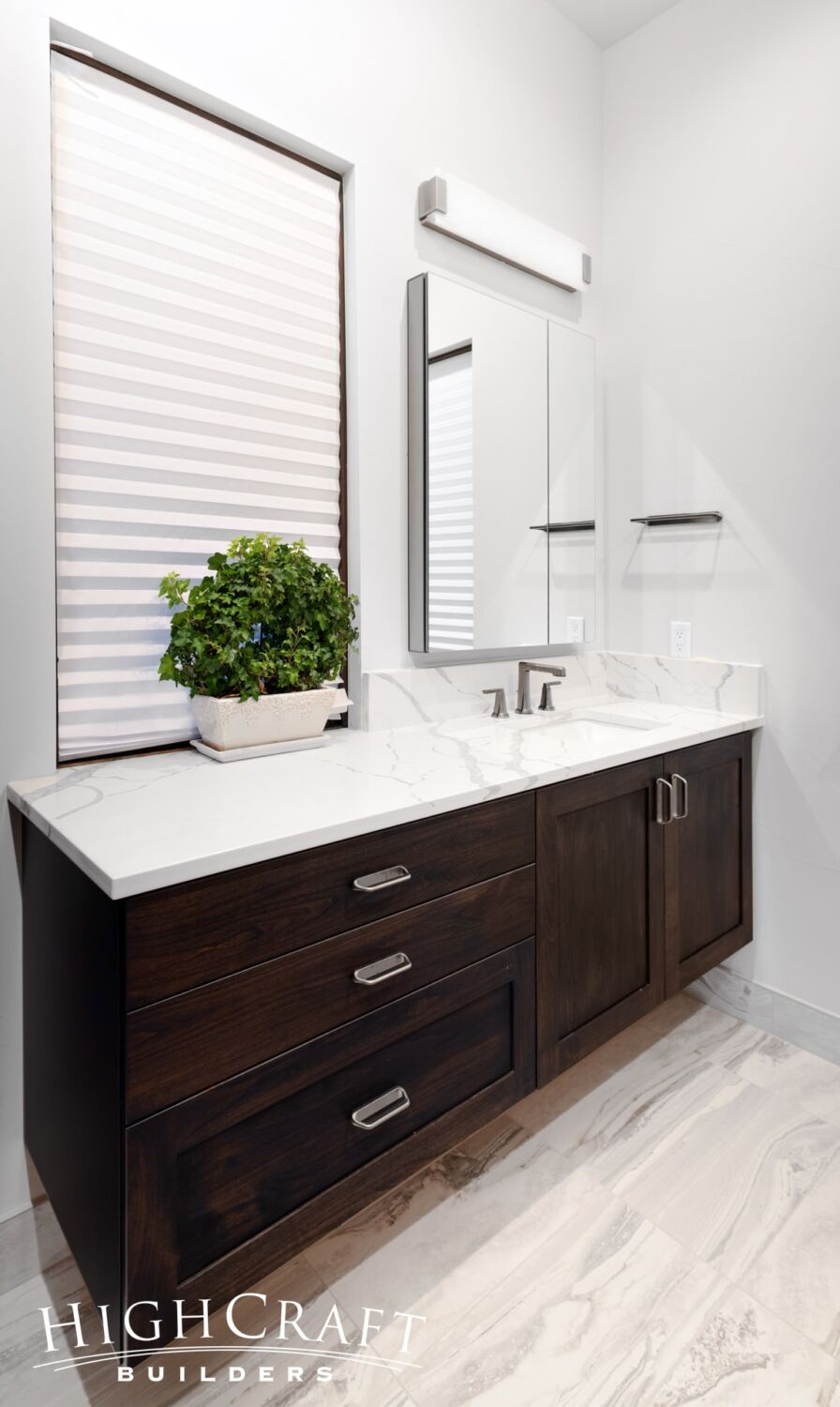
Guest Bathroom
Another guest bath on the lower level brings the total bathroom count to six.
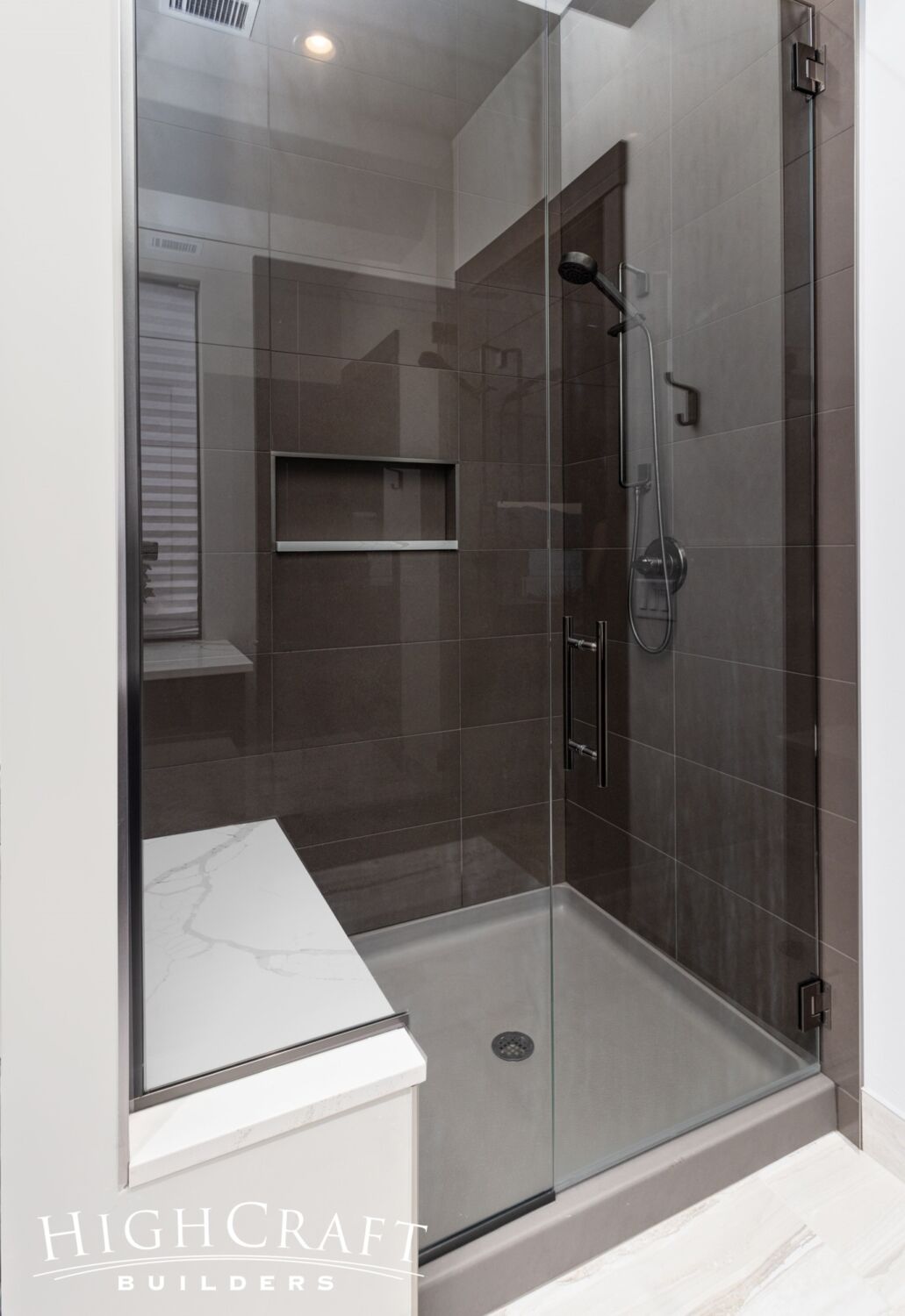
For this shower, we installed 12-inch by 24-inch glossy tile in a horizontal stack for a modern look.
THE CONSTRUCTION PROCESS IN ACTION
Here’s a fun video (above) that celebrates groundbreaking day with Scott, Juliette and their family.
And another video – this one a timelapse of the home’s construction from start to finish.
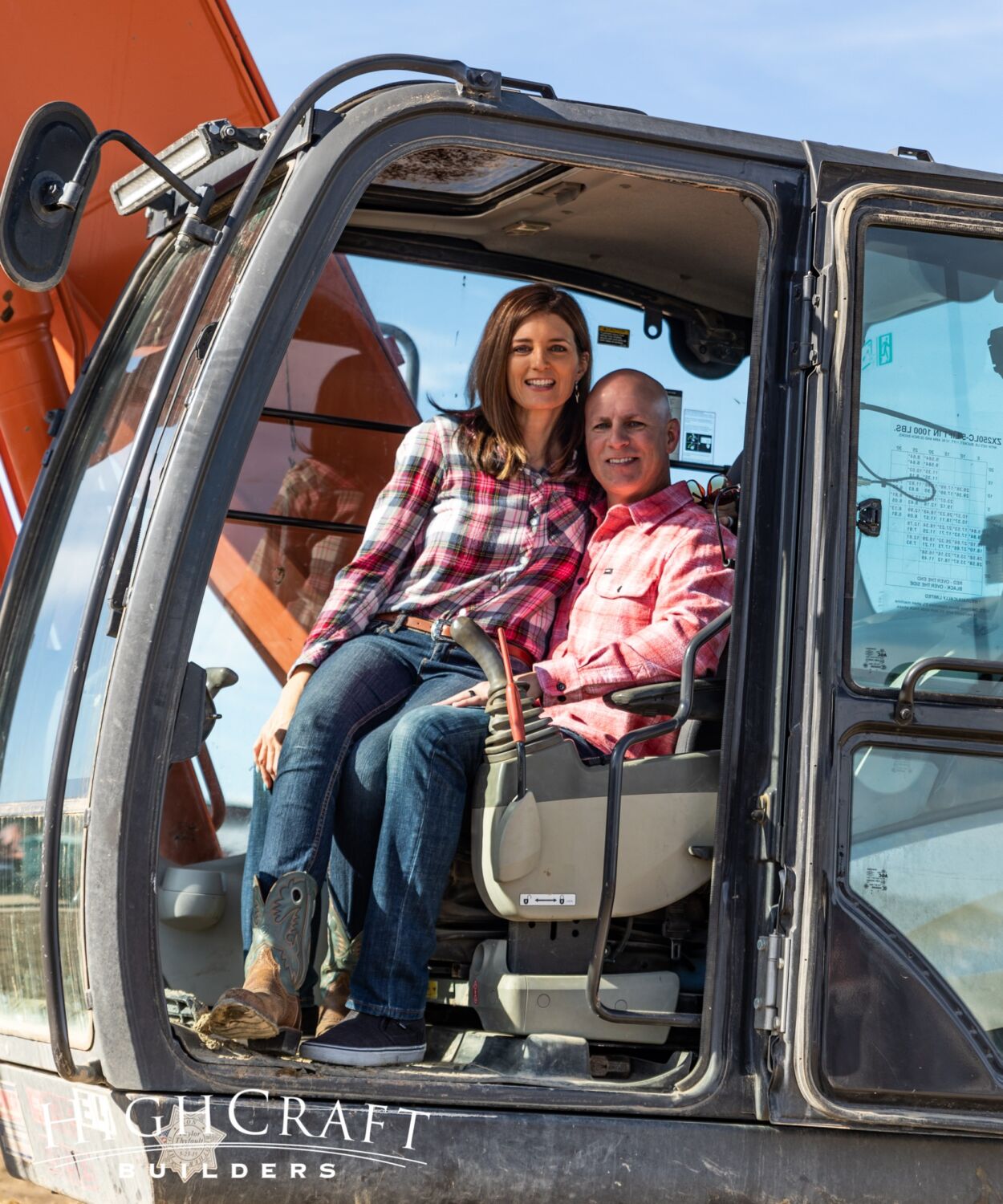
FINAL THOUGHTS FROM THE HOMEOWNERS
What are some of your favorite things about your new custom home?
Every room has a wow factor. HighCraft nailed it! We love the master bath steam shower, all three fireplaces, the many rooms with a view, the kitchen and back kitchen, both offices with built-in cabinets, piano room, the bunkroom, the floors and ceilings, the steel and exposed wood beams, patios for outdoor living; everything, actually.
How would you describe working with HighCraft?
“HighCraft lives up to their name and deserves their stellar reputation. We trusted their expertise and advice in every important decision … they strove to exceed our expectations, and they blew our minds with how much they sincerely cared about our project. It finished not only on time, but early!”
Anything else you want to add?
“Our home is a peaceful place we are blessed to enjoy and where we make memories with the family. We look forward to gazing out the many west-facing windows and watching God’s creation, feeling grateful.”
~~~
We want to thank our amazing clients, Scott and Juliette, for sharing their custom home building experience in this blog. To see more progress photos from the project, be sure to check out earlier posts in their blog series “Home on the Range.”
Part 1 – meet the homeowners + groundbreaking + goals
Part 2 – lake living must-haves
Part 3 – golf living must-haves
Part 4 – progress photos + project manager Q&A
Part 5 – defining Mountain Modern design
Part 6 – a spotlight on finish selections and craftsmanship
Part 7 – timelapse video of the build
Whether you build new construction, or remodel what you have, HighCraft’s experienced design-build team can navigate every detail of the planning and construction process so you don’t have to. Contact HighCraft with questions or to schedule a free consultation.
