When it comes to building Scott and Juliette’s new custom home, it’s all in the details! In today’s post, we’ll share photos that zoom in on some gorgeous finish selections and meticulous craftsmanship.
For more background about the project and our homeowners, be sure to check out Part 1, Part 2, Part 3, Part 4 and Part 5 of this blog series.

Mountain Modern Entry
The front entry is a good example of Scott and Juliette’s mountain modern design style that we discussed at length in Part 5. Juliette describes mountain modern as “more of an elegant mountain lodge feel with a nod to modern design.”
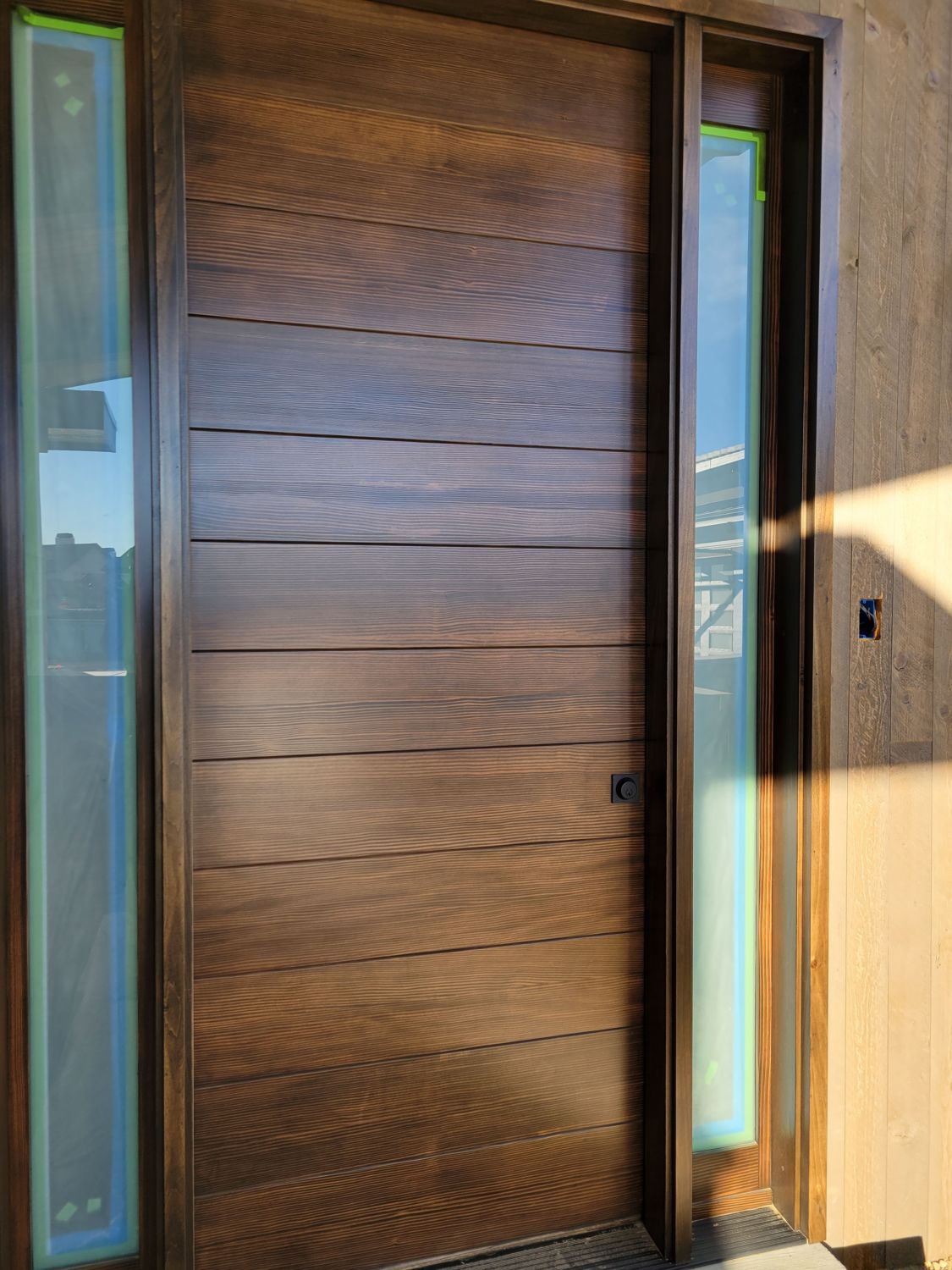
The home’s horizontal plank front door will eventually have a long ladder-pull handle for a modern look.
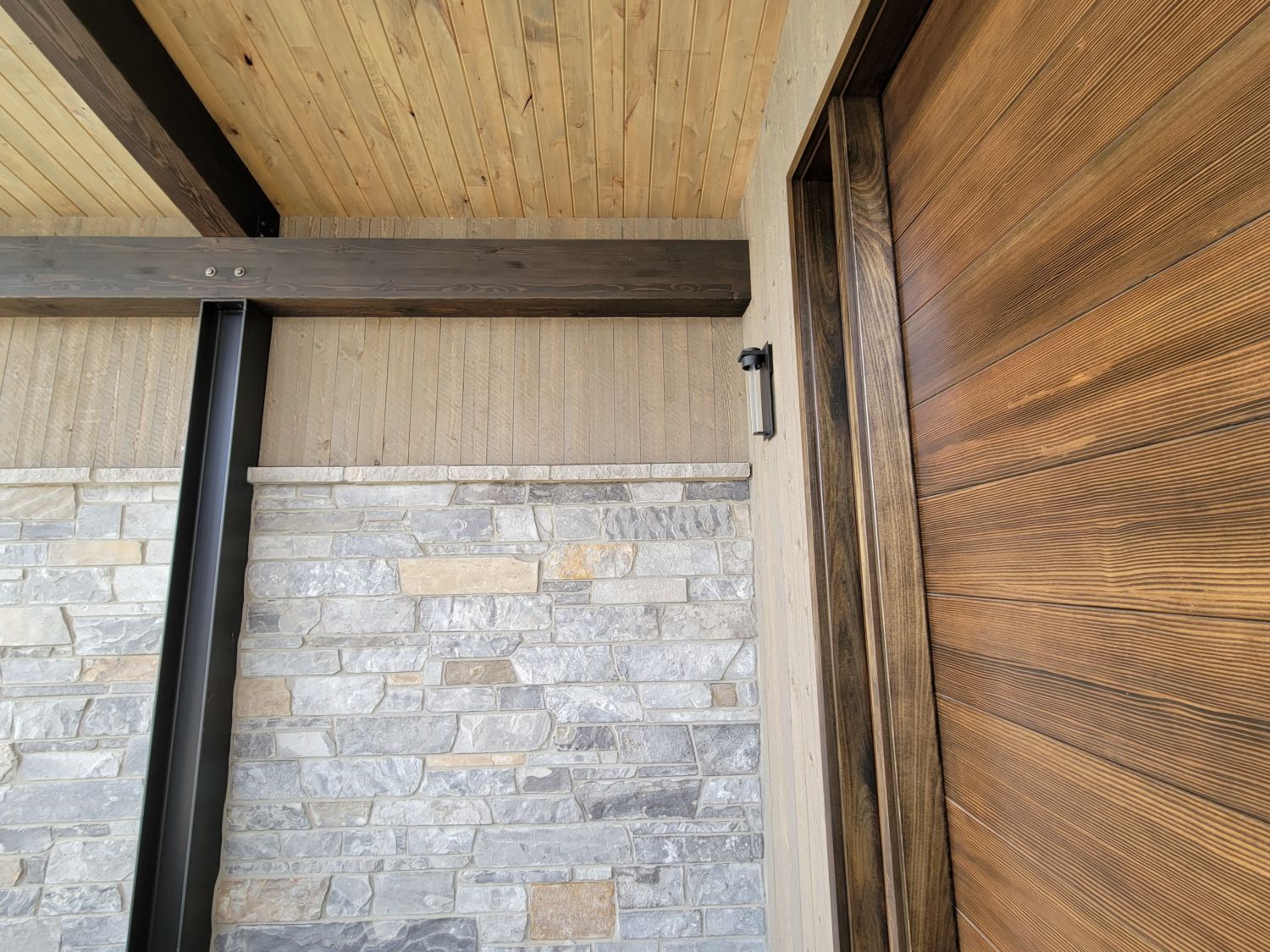
The natural stone veneer, rustic steel I-beams, stained timbers, and Montana ghost wood siding, add those “mountain lodge” elements to the entry.
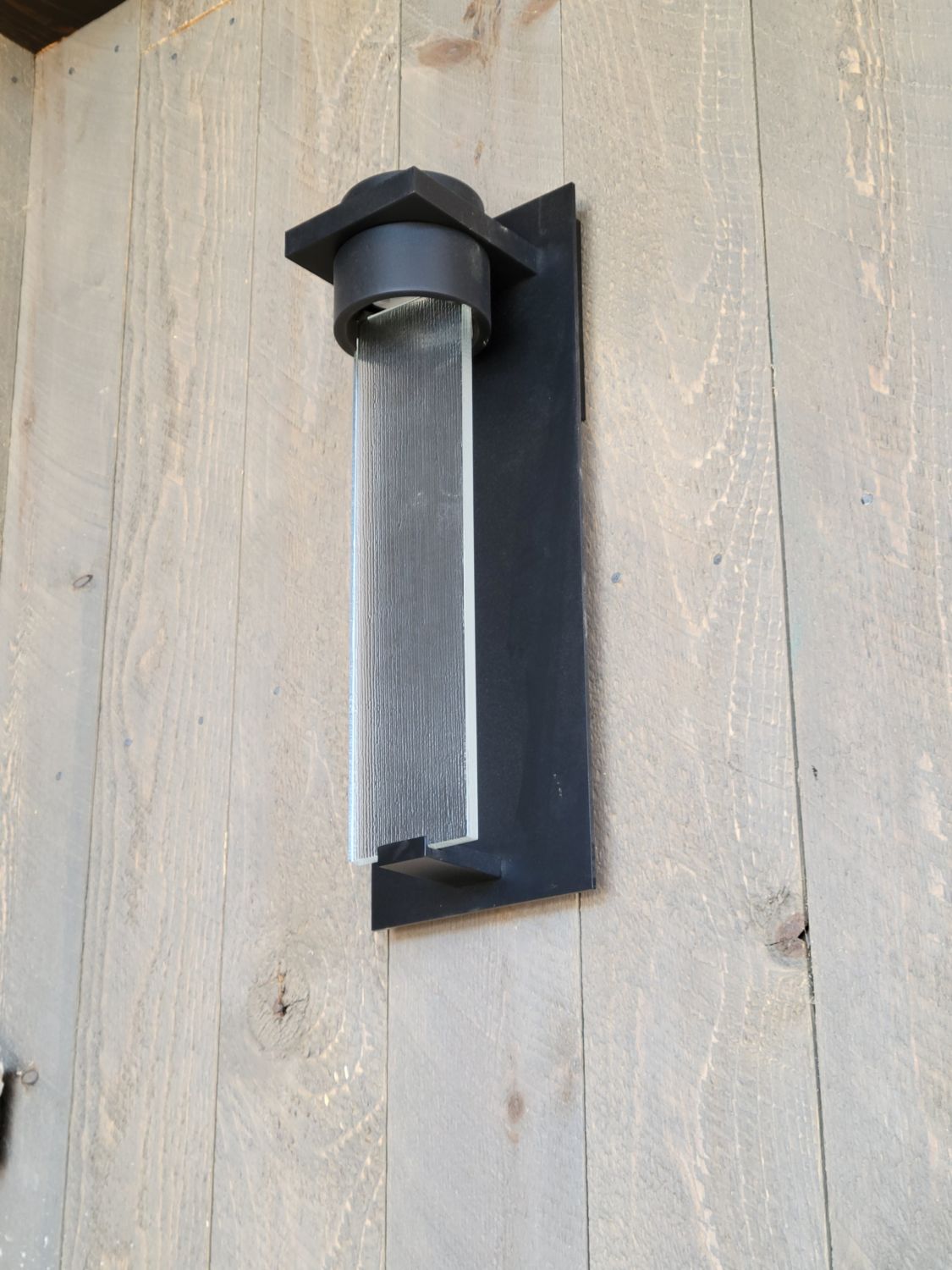
We love this particular detail – more than a dozen dark sky-compliant light sconces will illuminate the home’s exterior without polluting the night sky with excessive light.
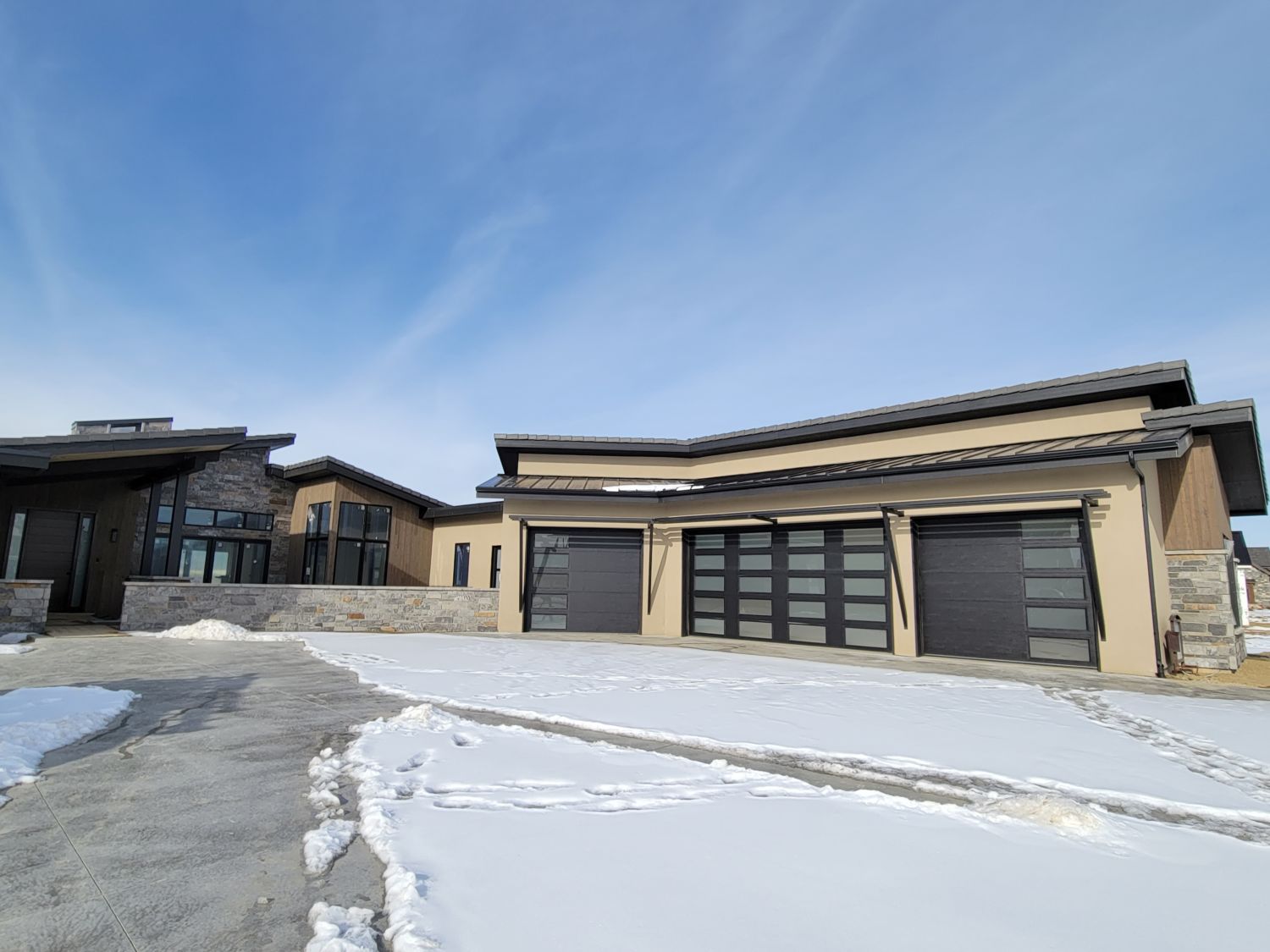
Gorgeous Garage Doors
Our local trade partners at Artistic Metal fabricated custom metal trellises over the garage doors to add architectural interest.
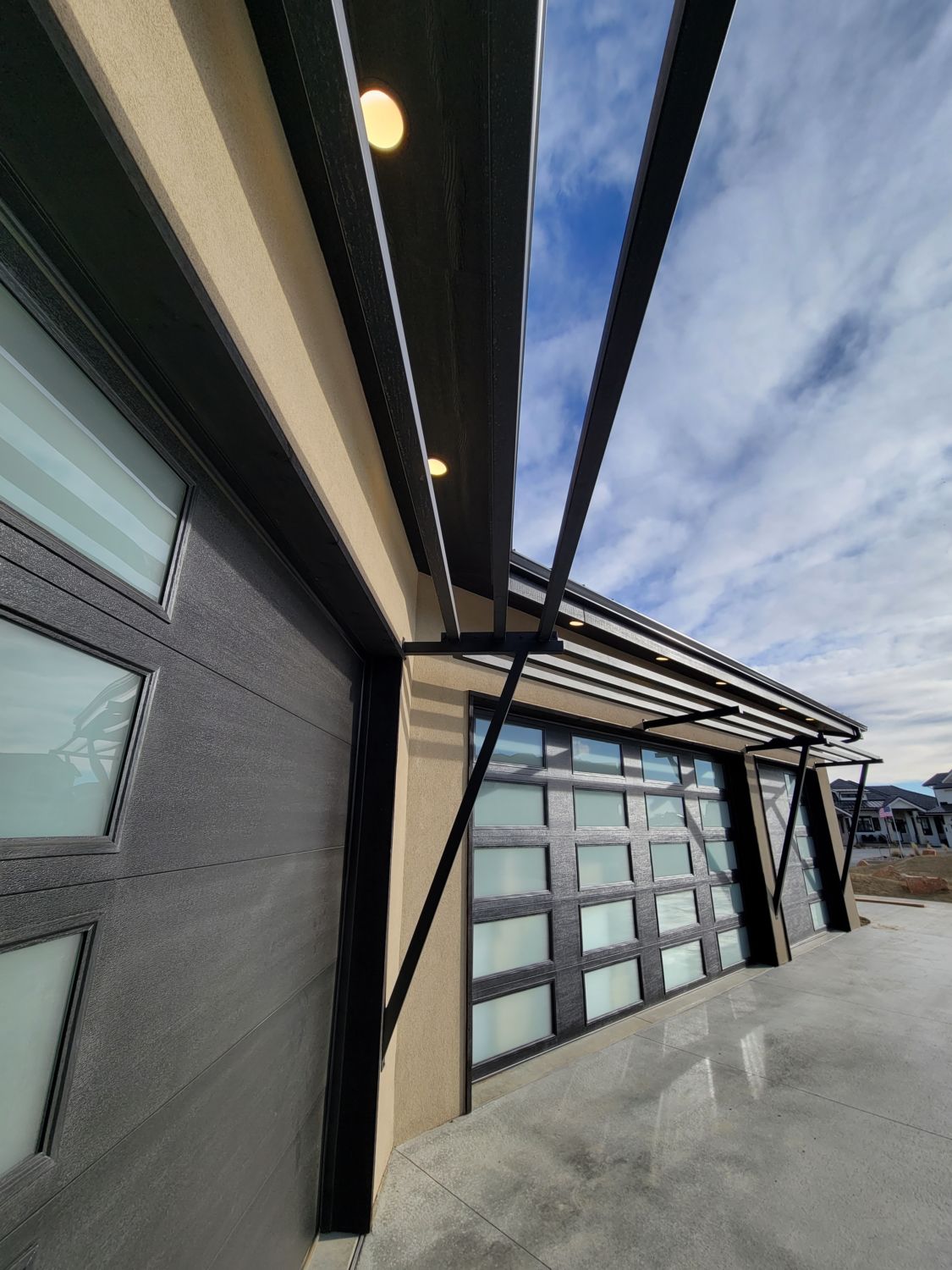
The decorative trim adds a touch of “modern” to the home’s mountain modern design.
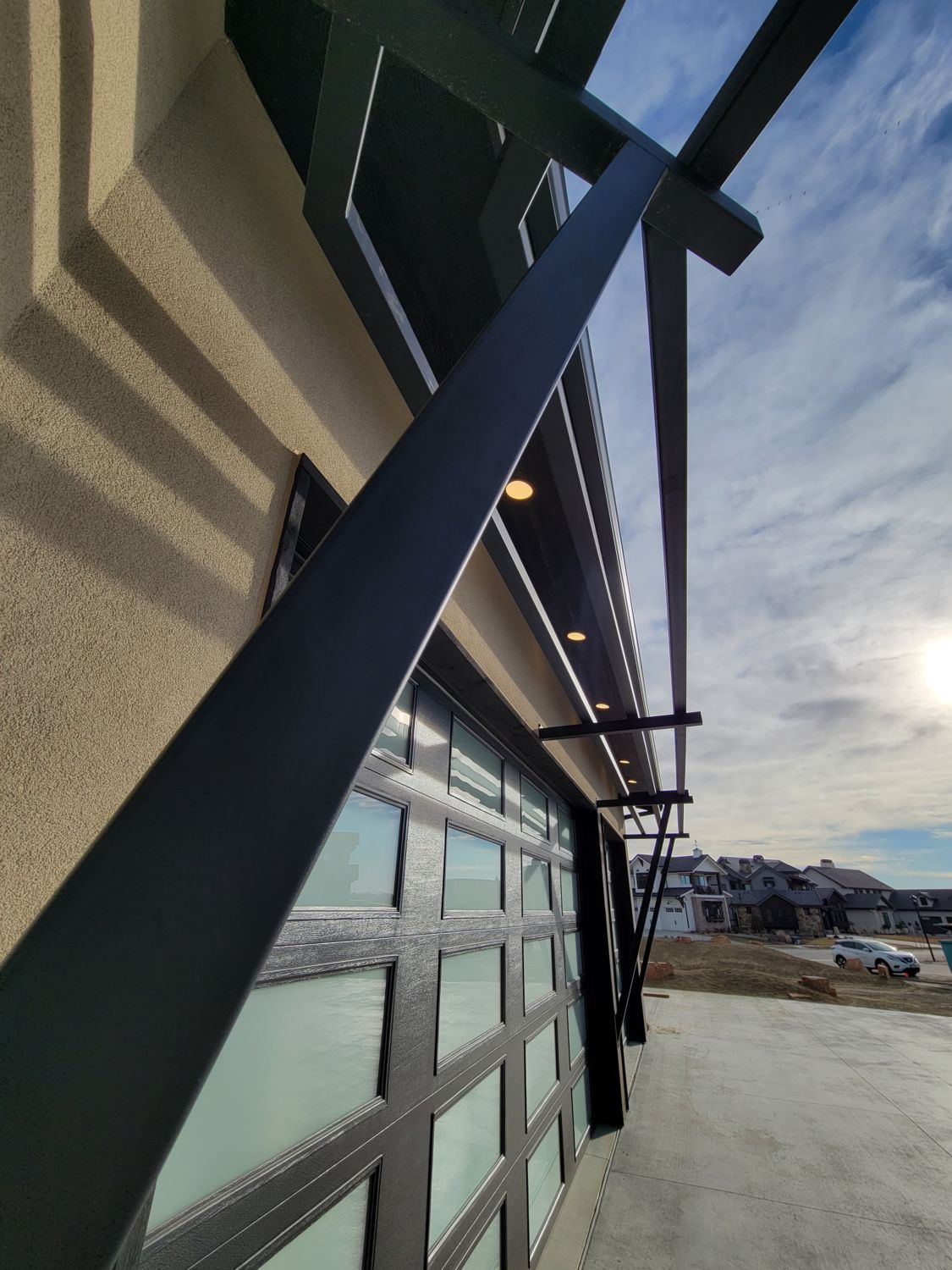
Architectural details like these custom metal trellises can elevate standard garage doors into works of modern art.
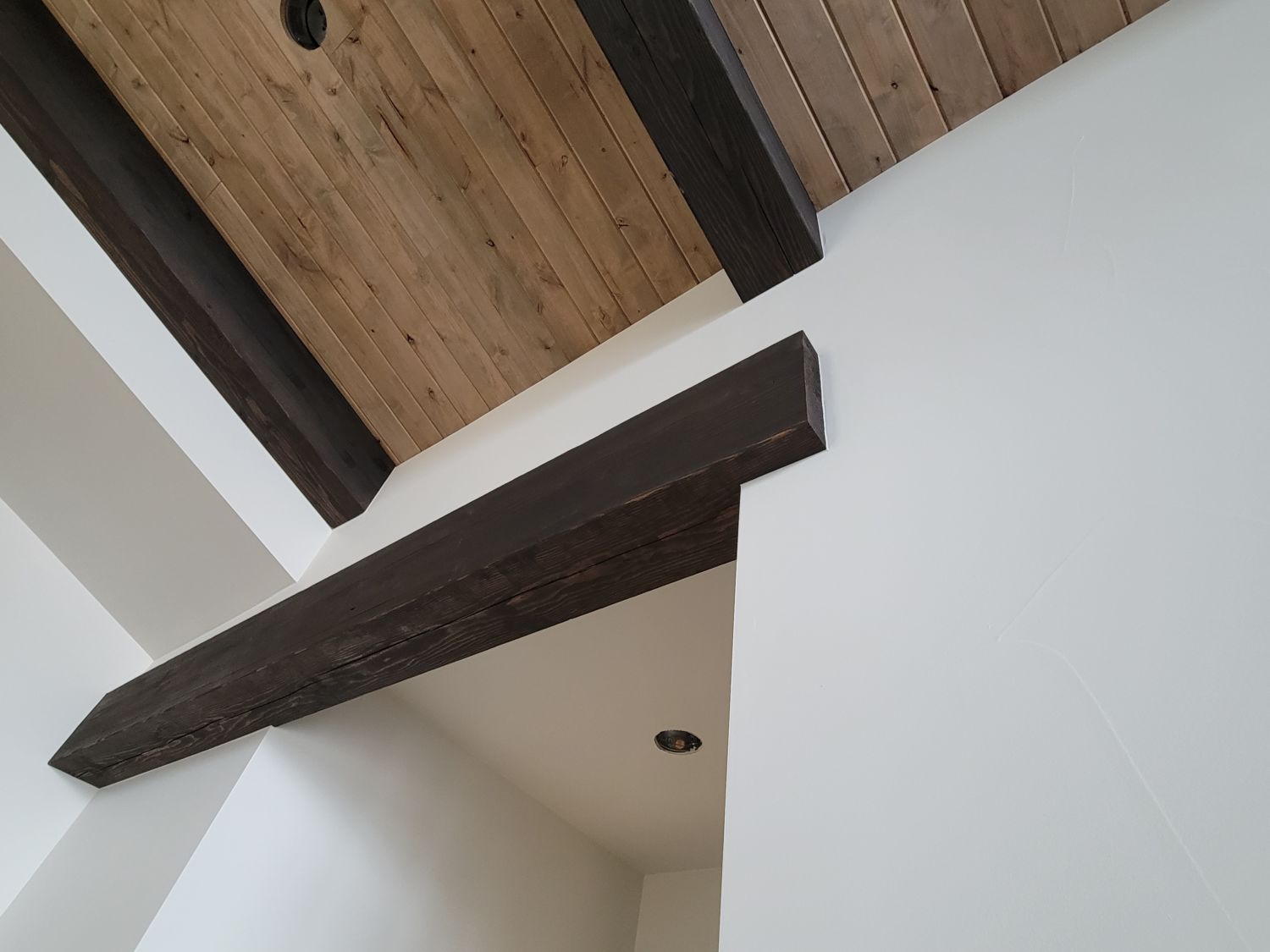
Perfectly Precise Lines
When it comes to drywall, texturing, painting and staining, our team is meticulous about getting it right.
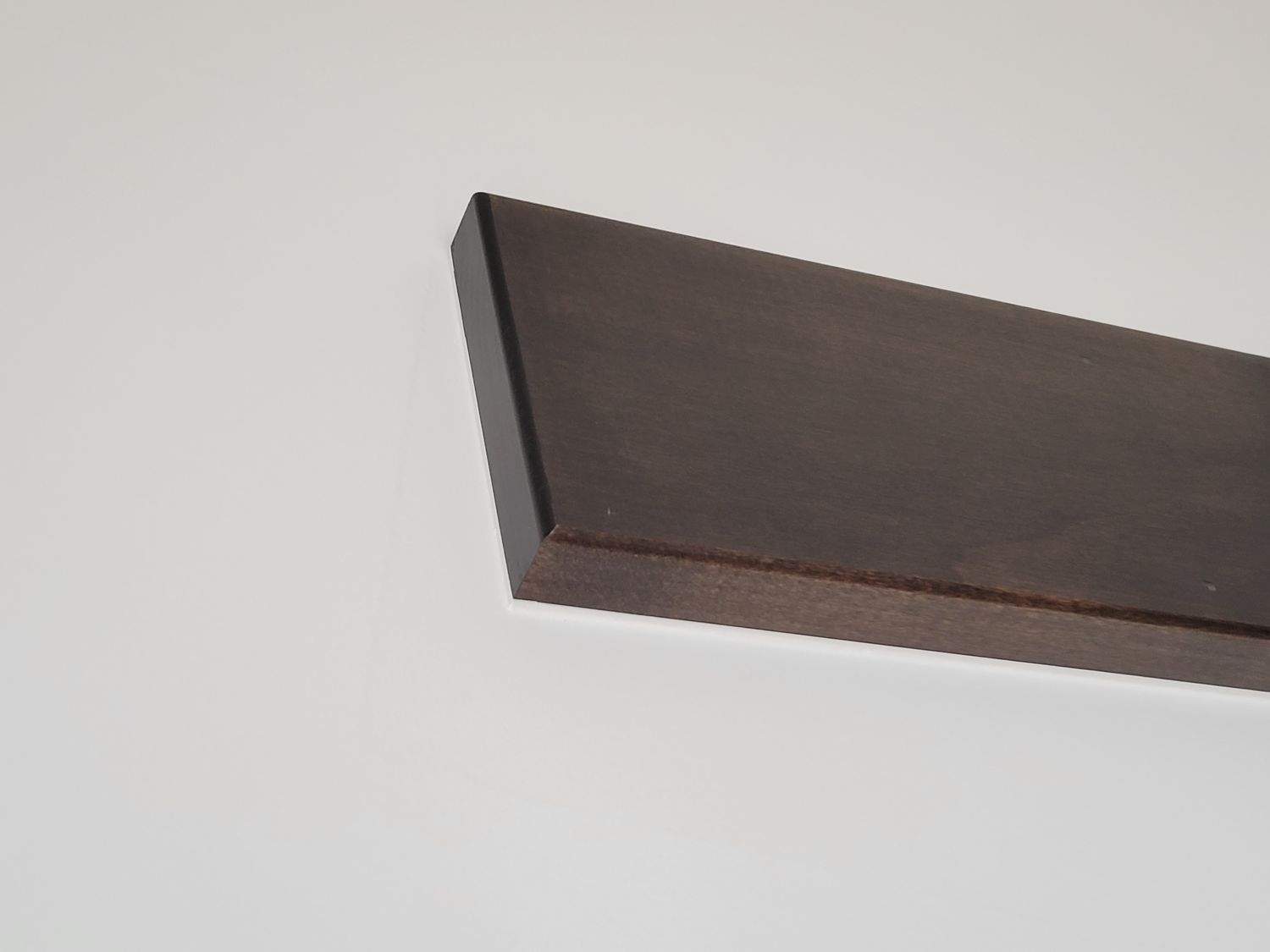
Look at the clean lines of the hand-stained wood trim against the painted wall.
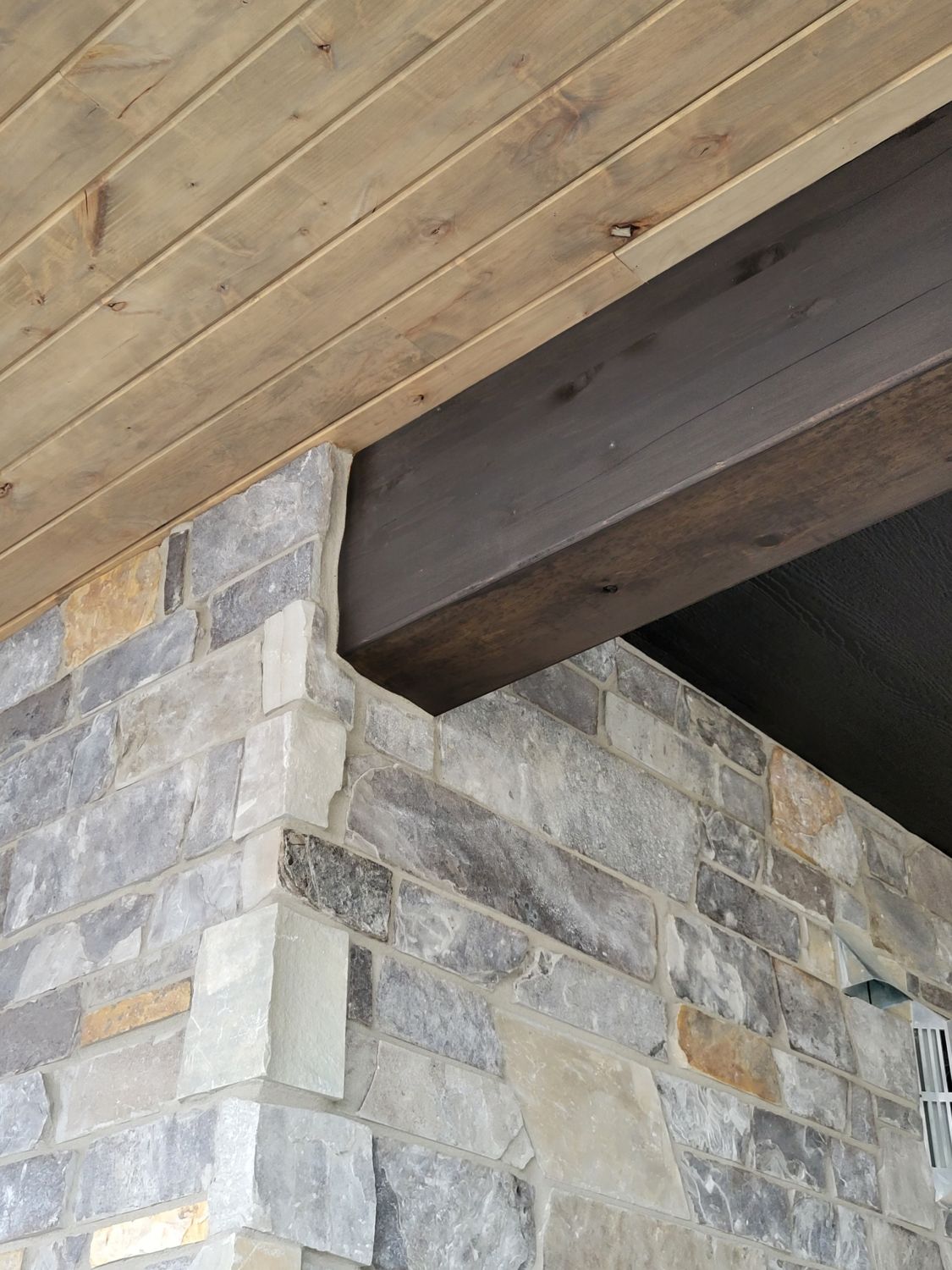
And on the exterior, it takes a steady hand (and methodical masking) to carefully stain the beams and tongue-and-groove ceiling.
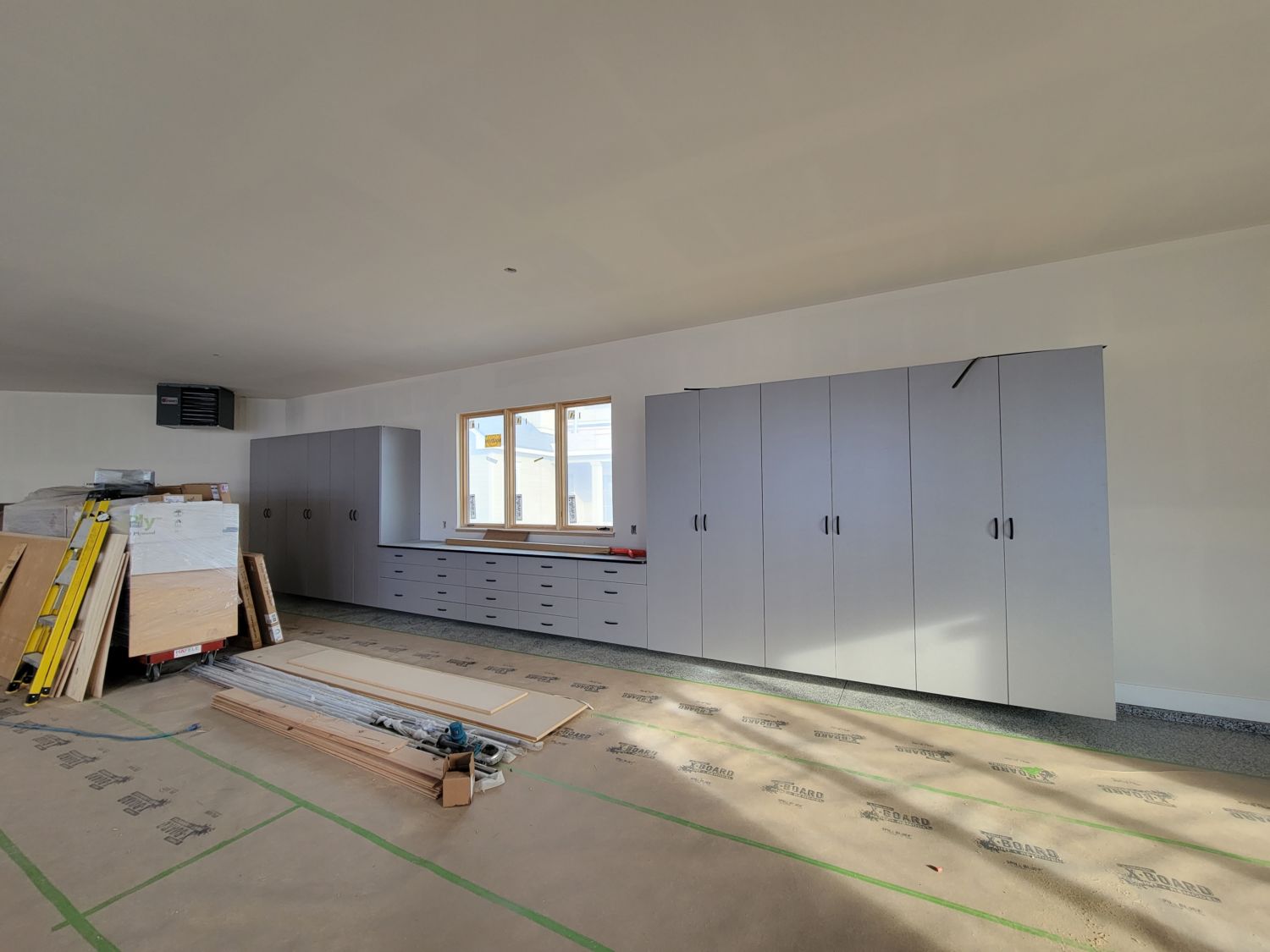
Garage Storage Galore
Scott and Juliette’s five-car heated garage boasts painted drywall, ample storage, and epoxy coating on the floor, under toe kicks, and on the step leading into home.
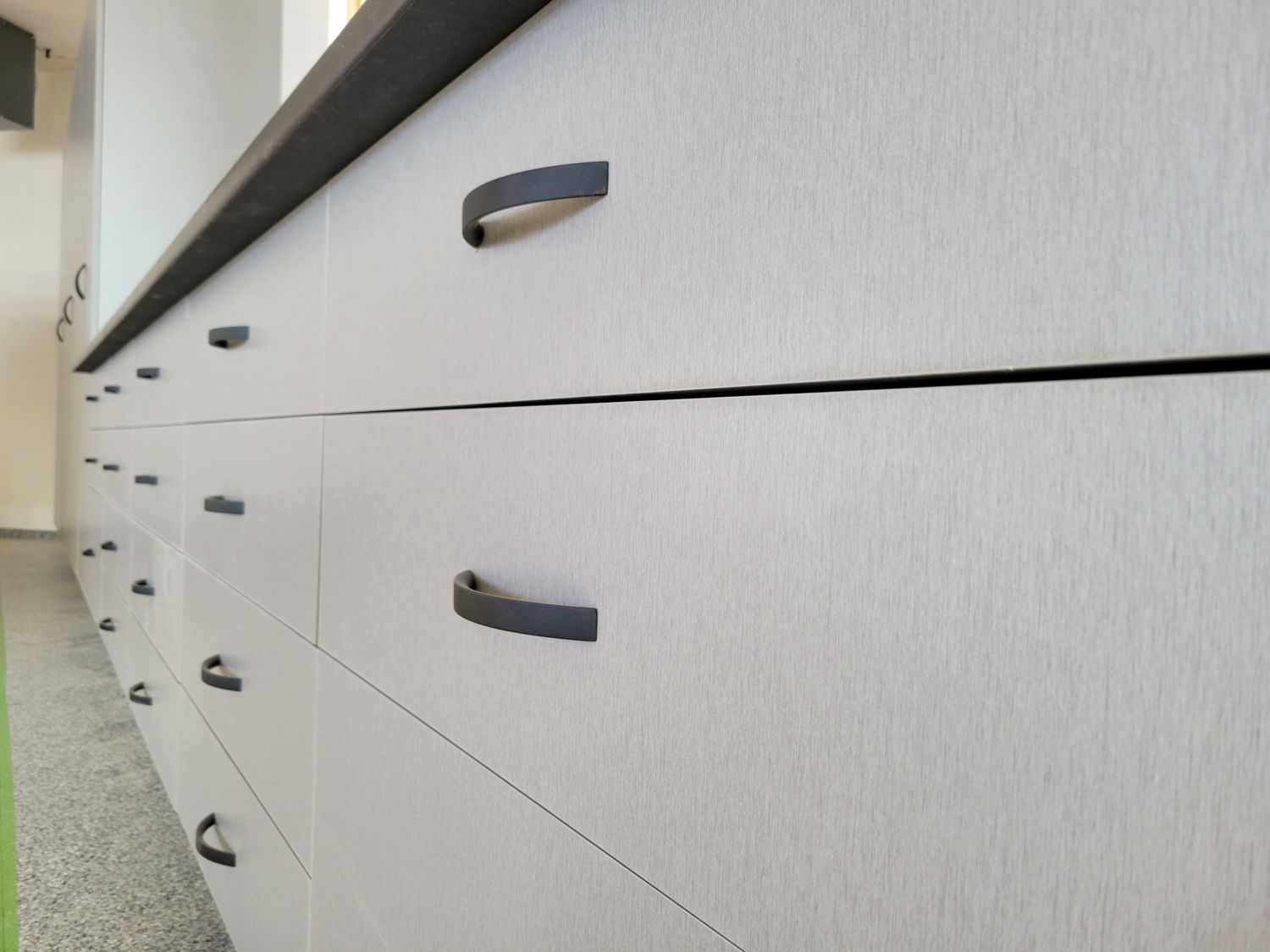
Gray laminate door and drawer fronts are durable, easy to clean, and tie into the home’s modern look and feel.
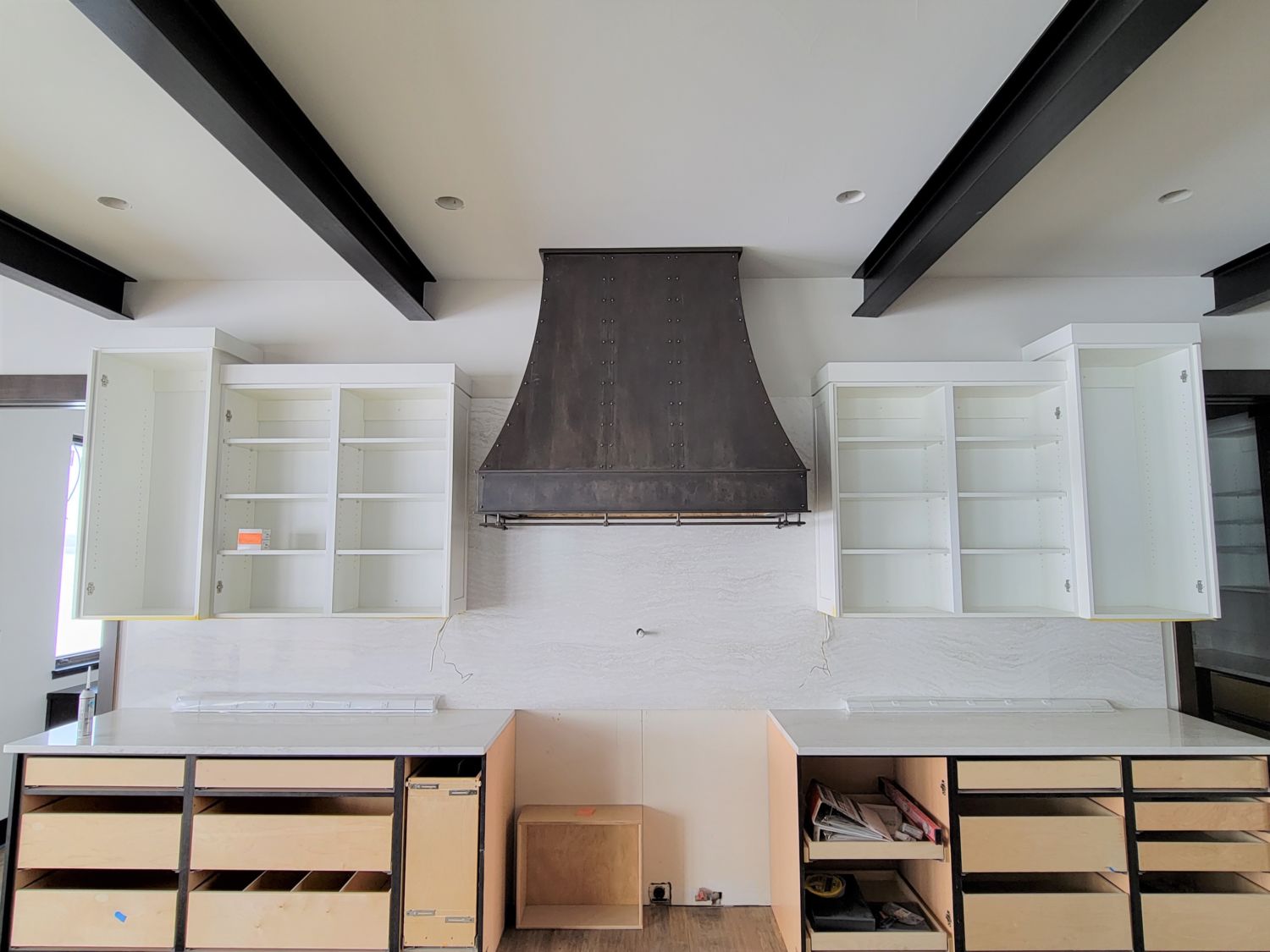
Custom Kitchen Hood
Our local trade partners at Raw Urth fabricated this statement-piece range hood for Scott and Juliette’s kitchen. The steel hood is a modified “Winter Park” model with a dark washed finish.
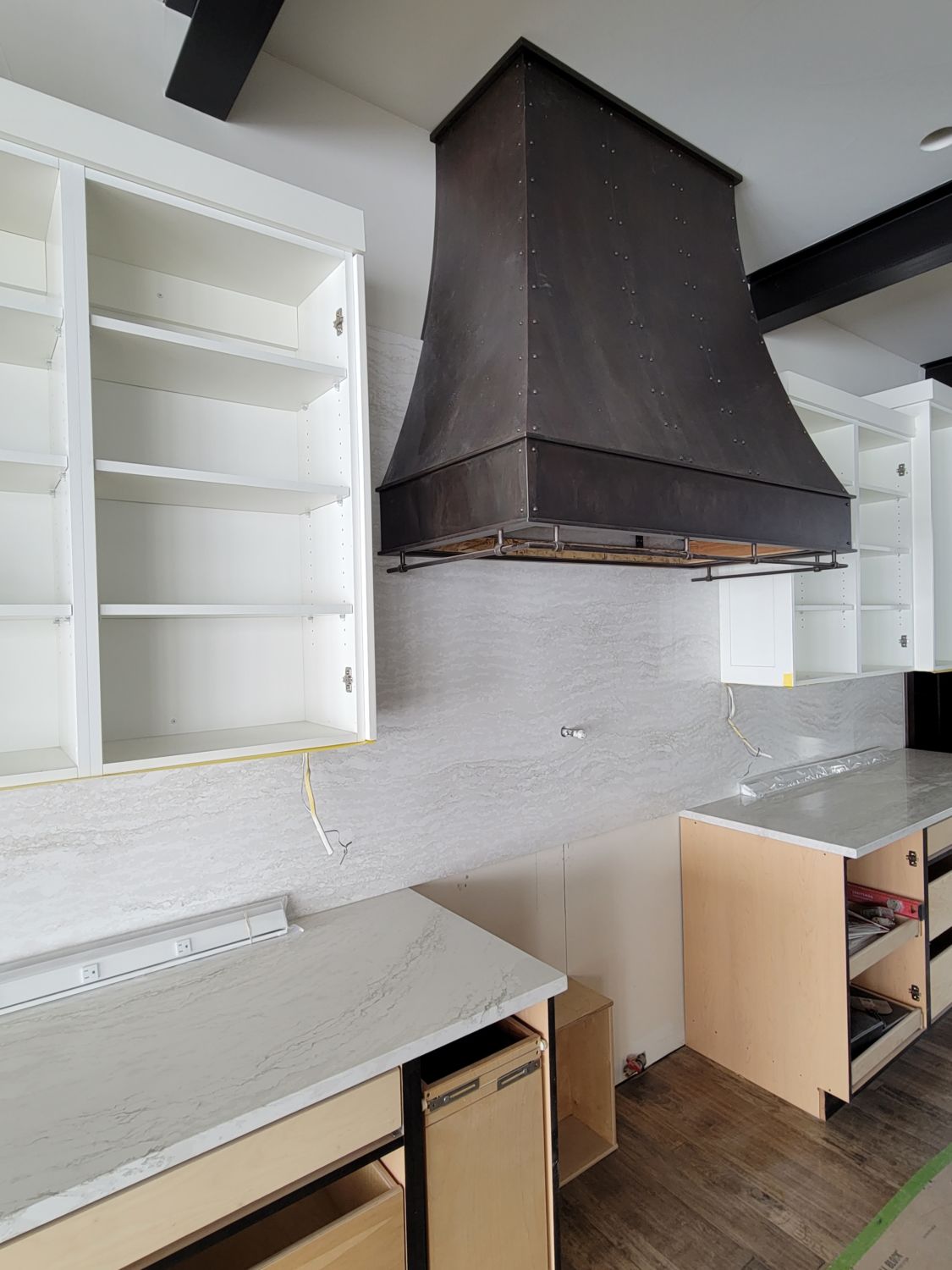
The steel hood includes riveted joint seams along the face.
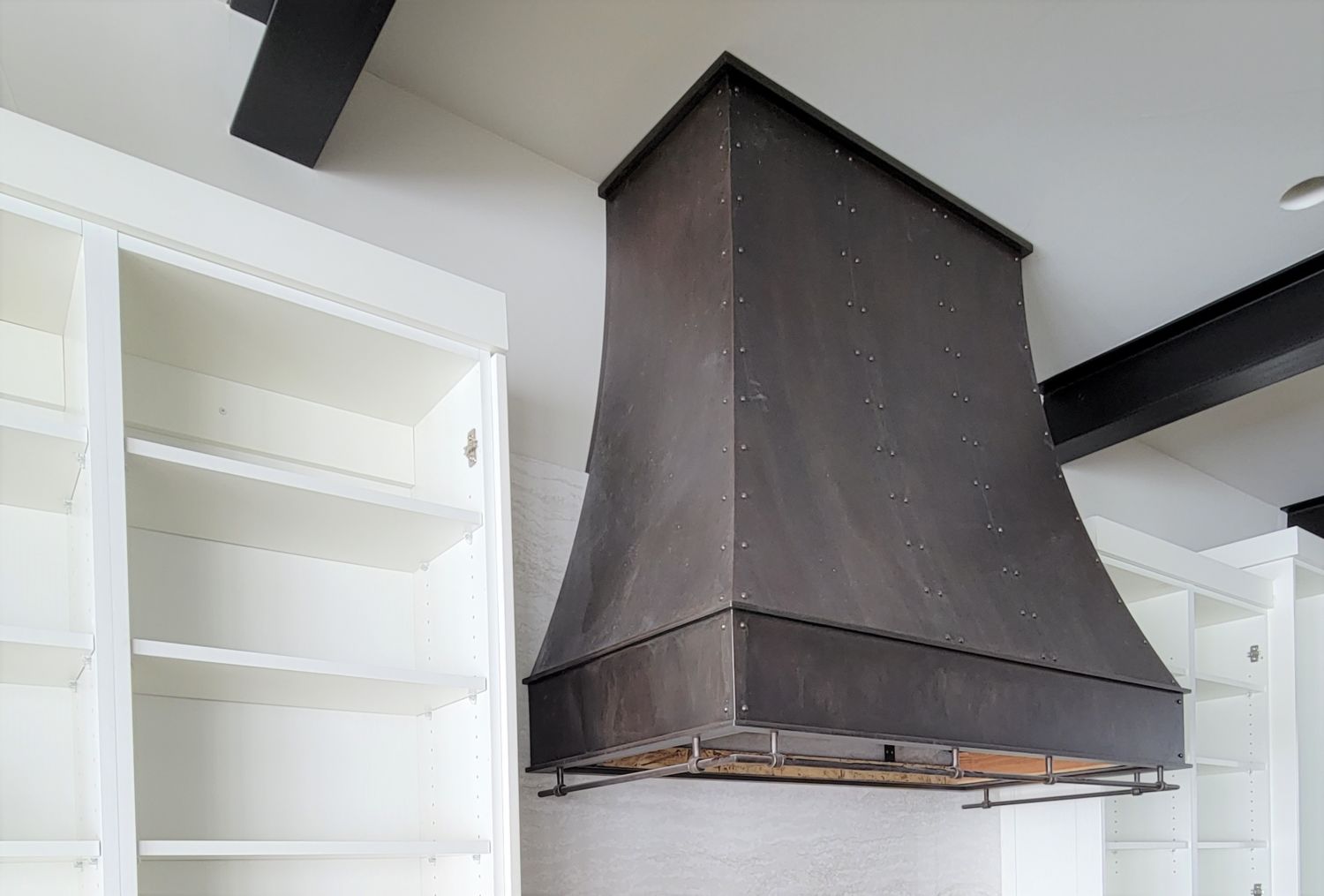
And a rail accent that also serves as a practical place to hang cooking tools and utensils.
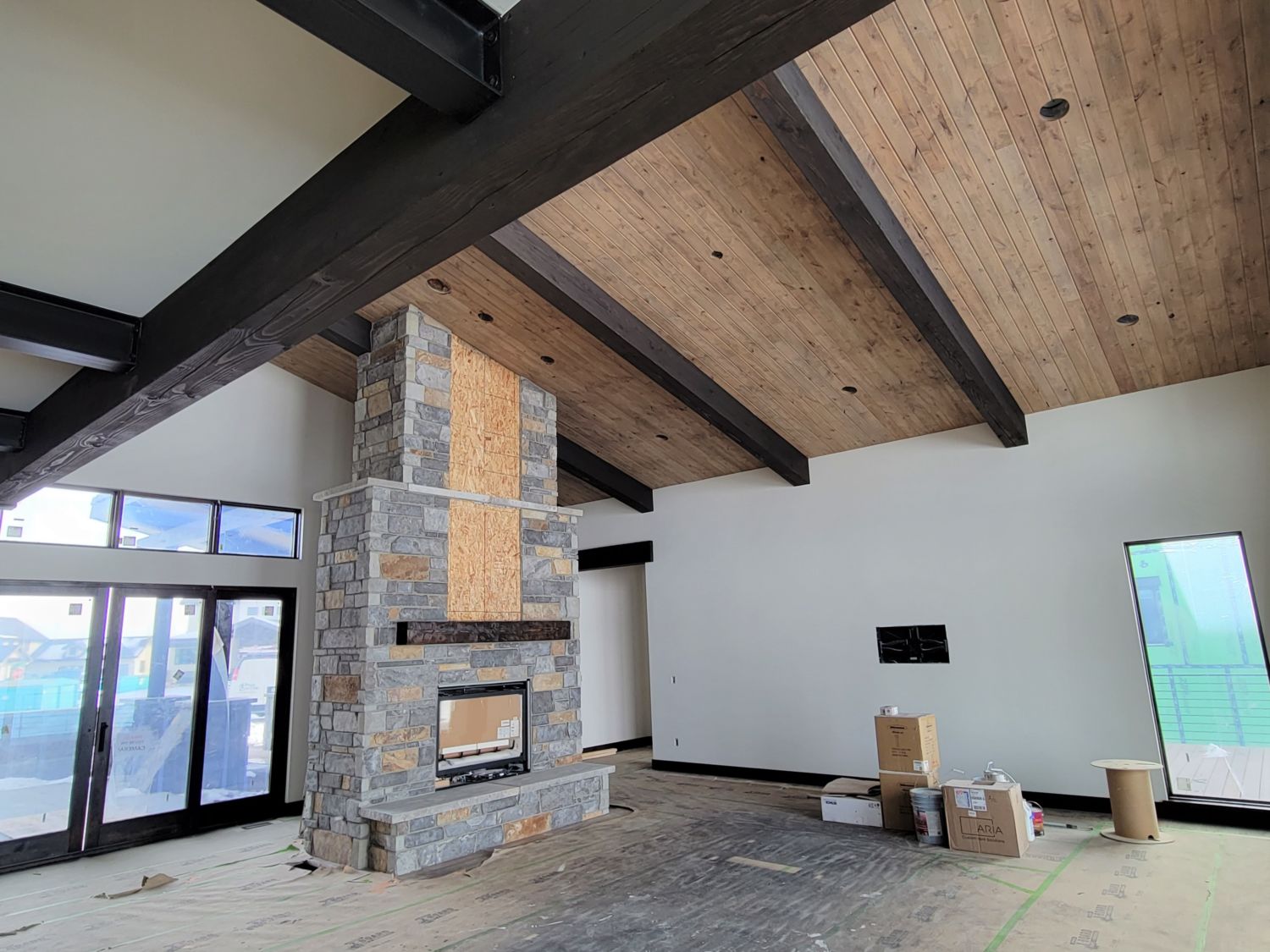
Bold and Beautiful Ceiling
Scott and Juliette’s great room ceiling is more than simply beautiful; the darker glulam beams are structural powerhouses. According to the APA – Engineered Wood Association, “Glulam is a stress-rated engineered wood beam composed of wood laminations, or ‘lams,’ that are bonded together with durable, moisture-resistant adhesives.”
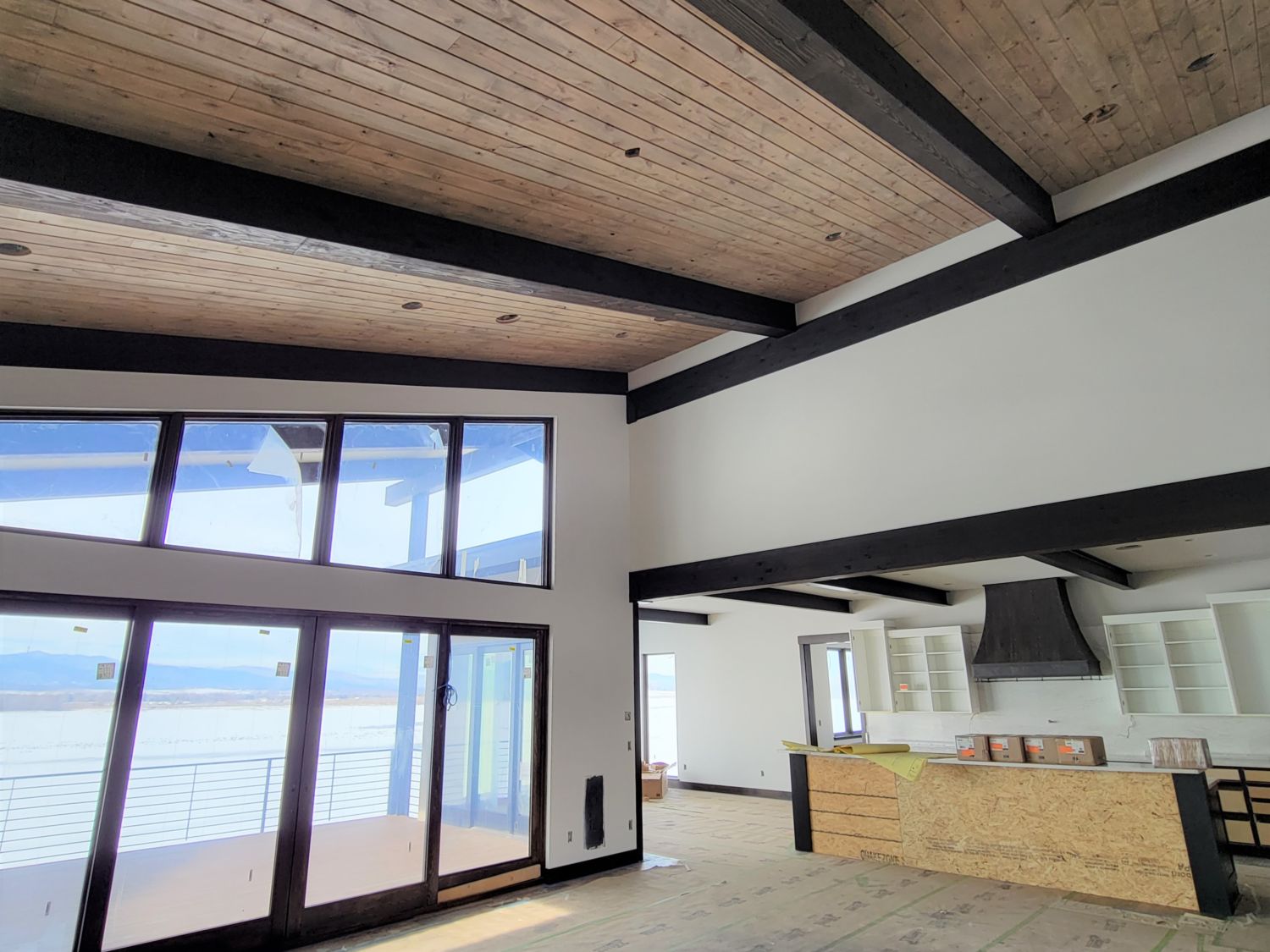
“Glued laminated timber, or glulam, is a highly innovative construction material. Pound for pound, glulam is stronger than steel and has greater strength and stiffness than comparably sized dimensional lumber.”
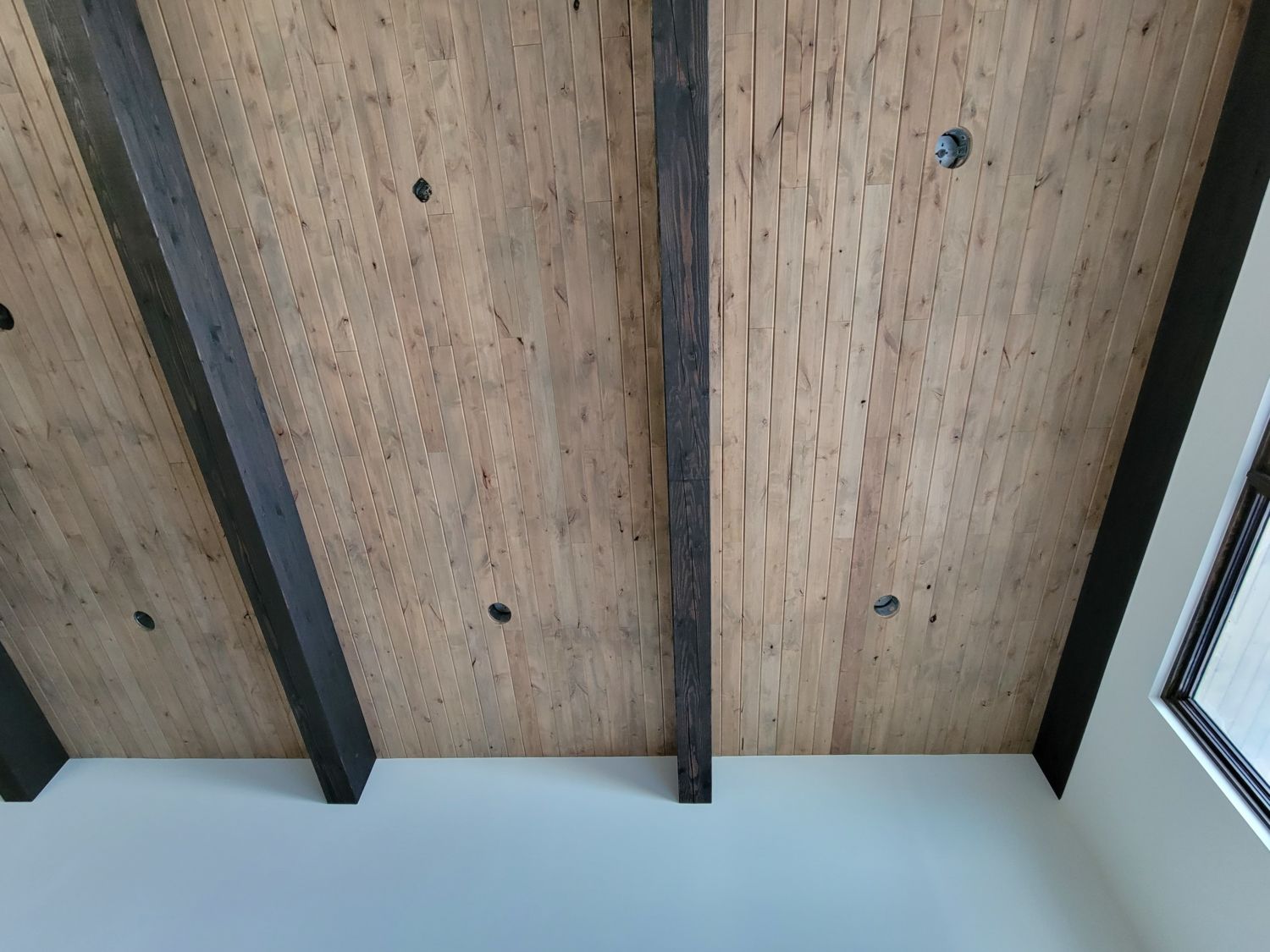
In between the darker glulam beams, our trim team installed a long run of 1-inch by 6-inch knotty alder tongue-and-groove.
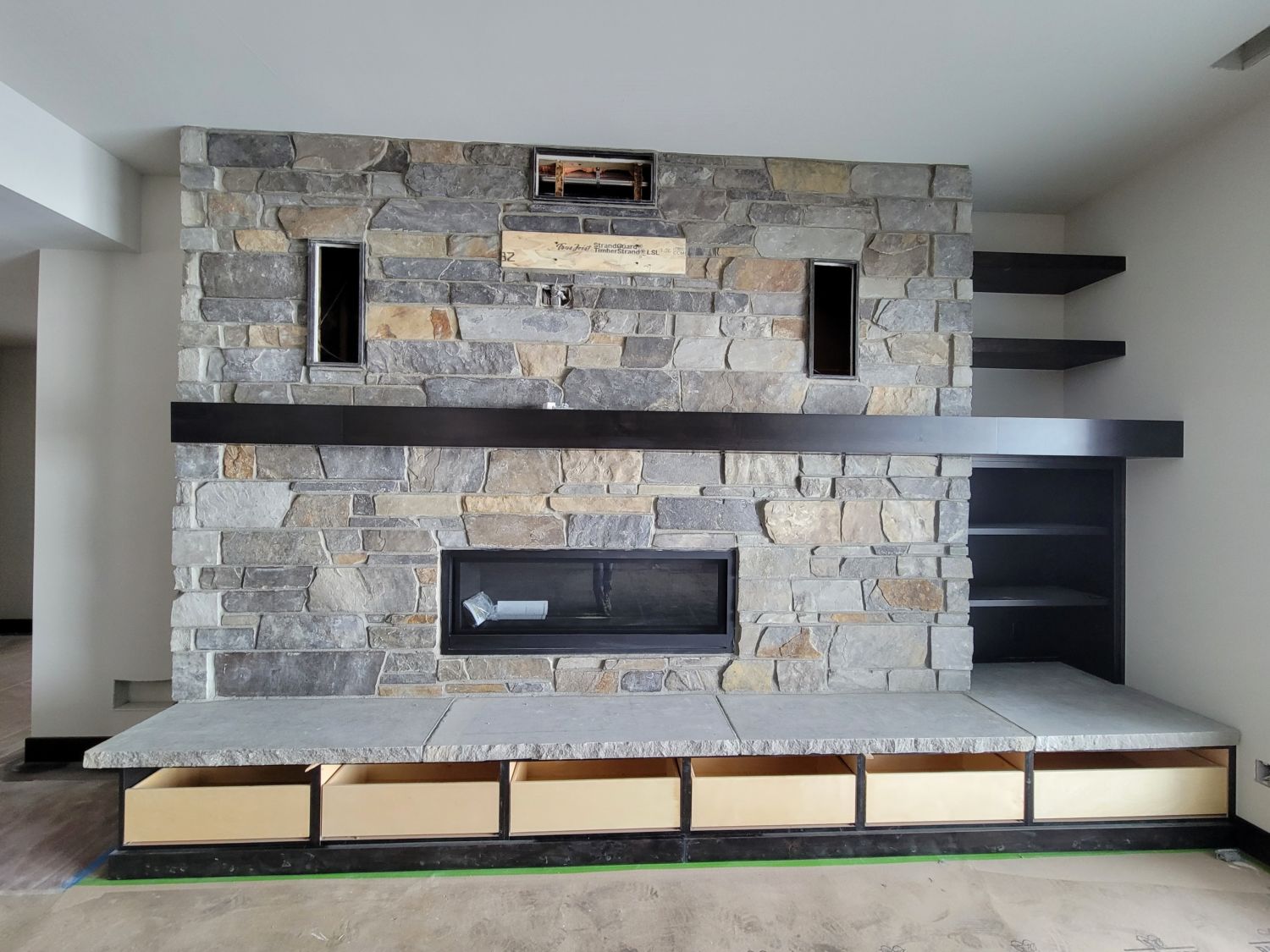
Rec Room Fireplace Wall
In the lower level, the fireplace wall will include a mounted television, sound system, contemporary mantel and floating shelves. Below the flint-capped hearth, six built-in drawers will store board games, jigsaw puzzles, cozy blankets and more.
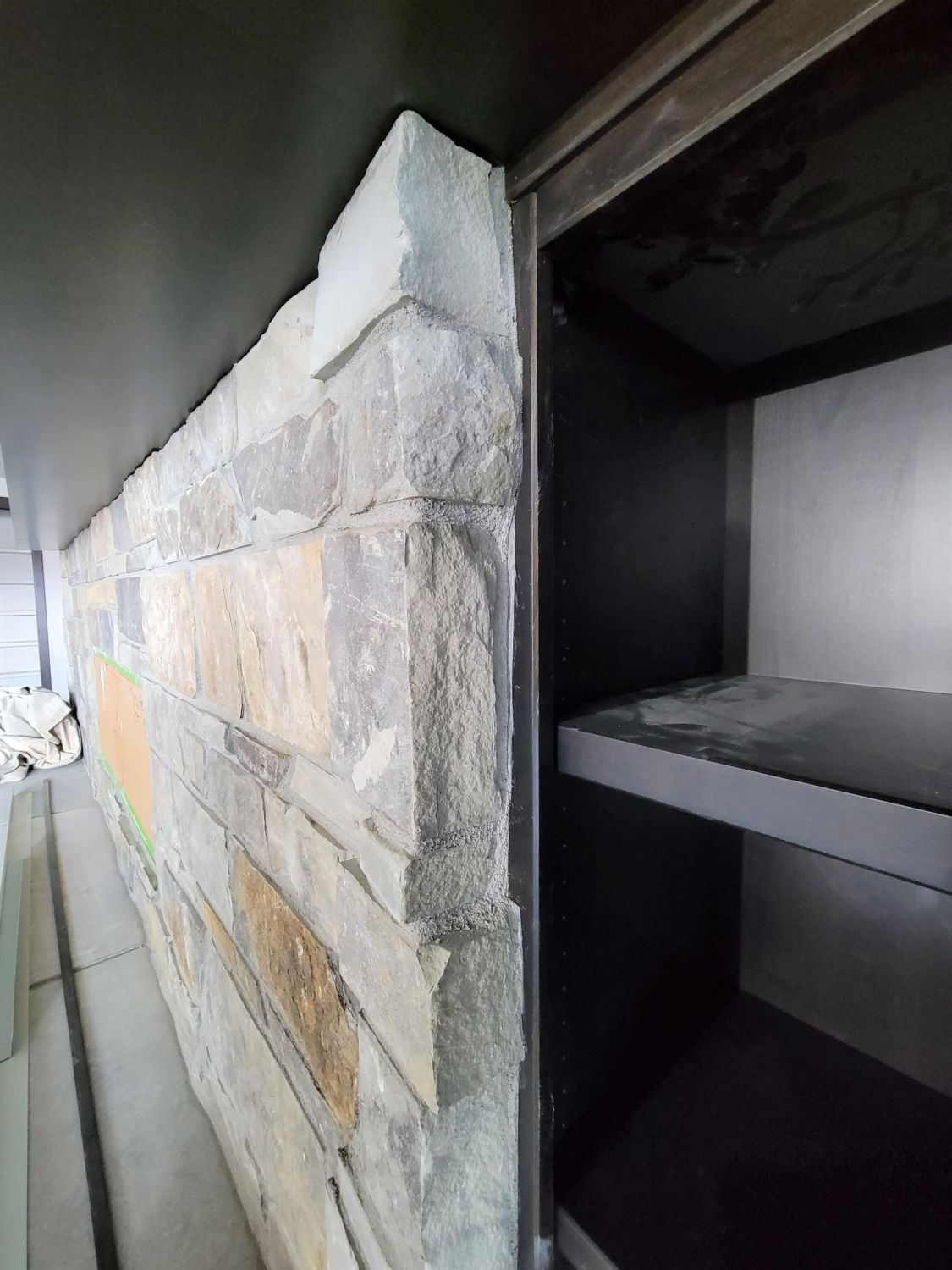
We’re really proud of the craftsmanship where the inset open shelving meets with the stone fireplace surround.
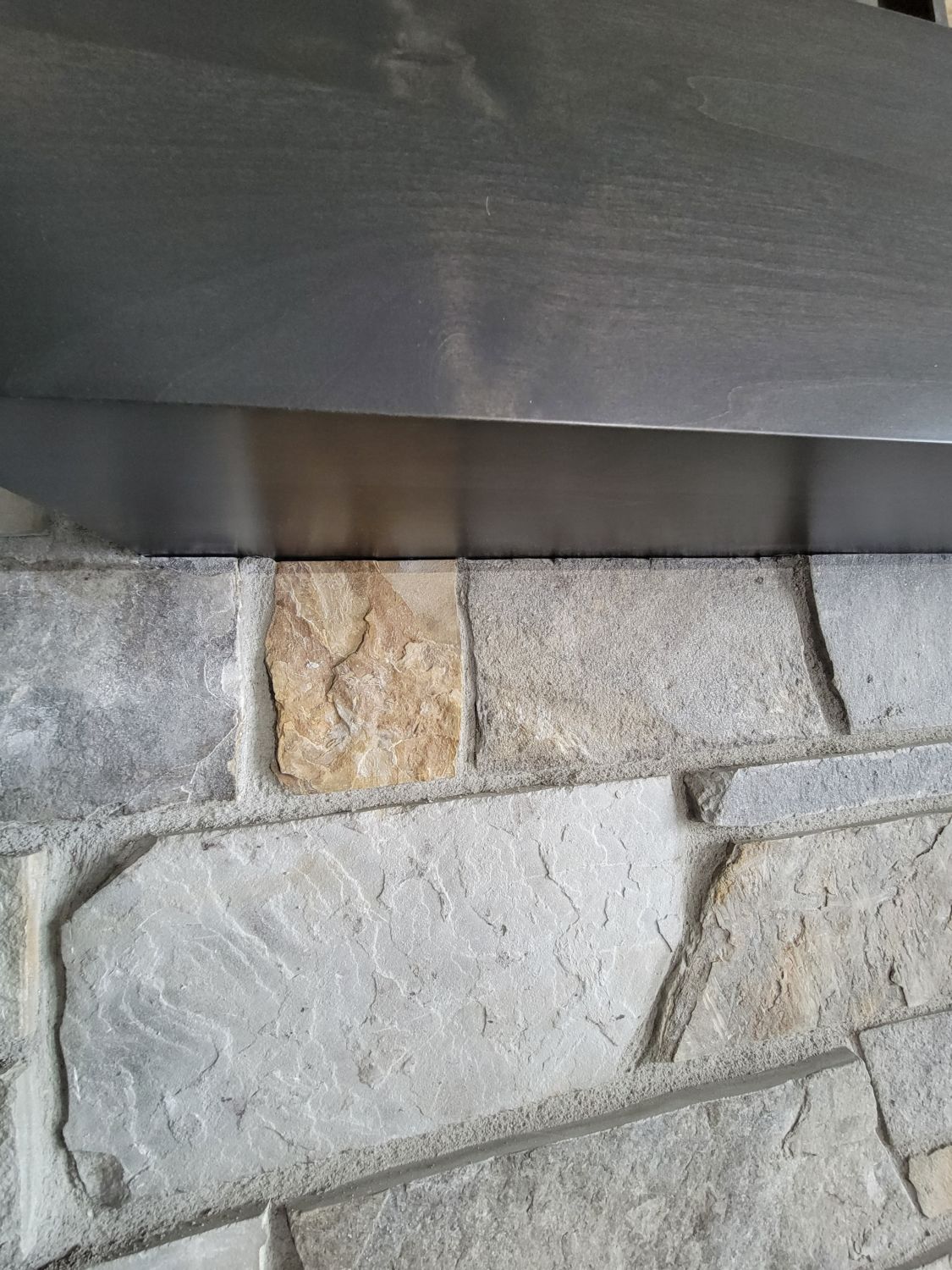
Underneath the mantel, where few people bother to look, is just as important to us as the more visible finishes.
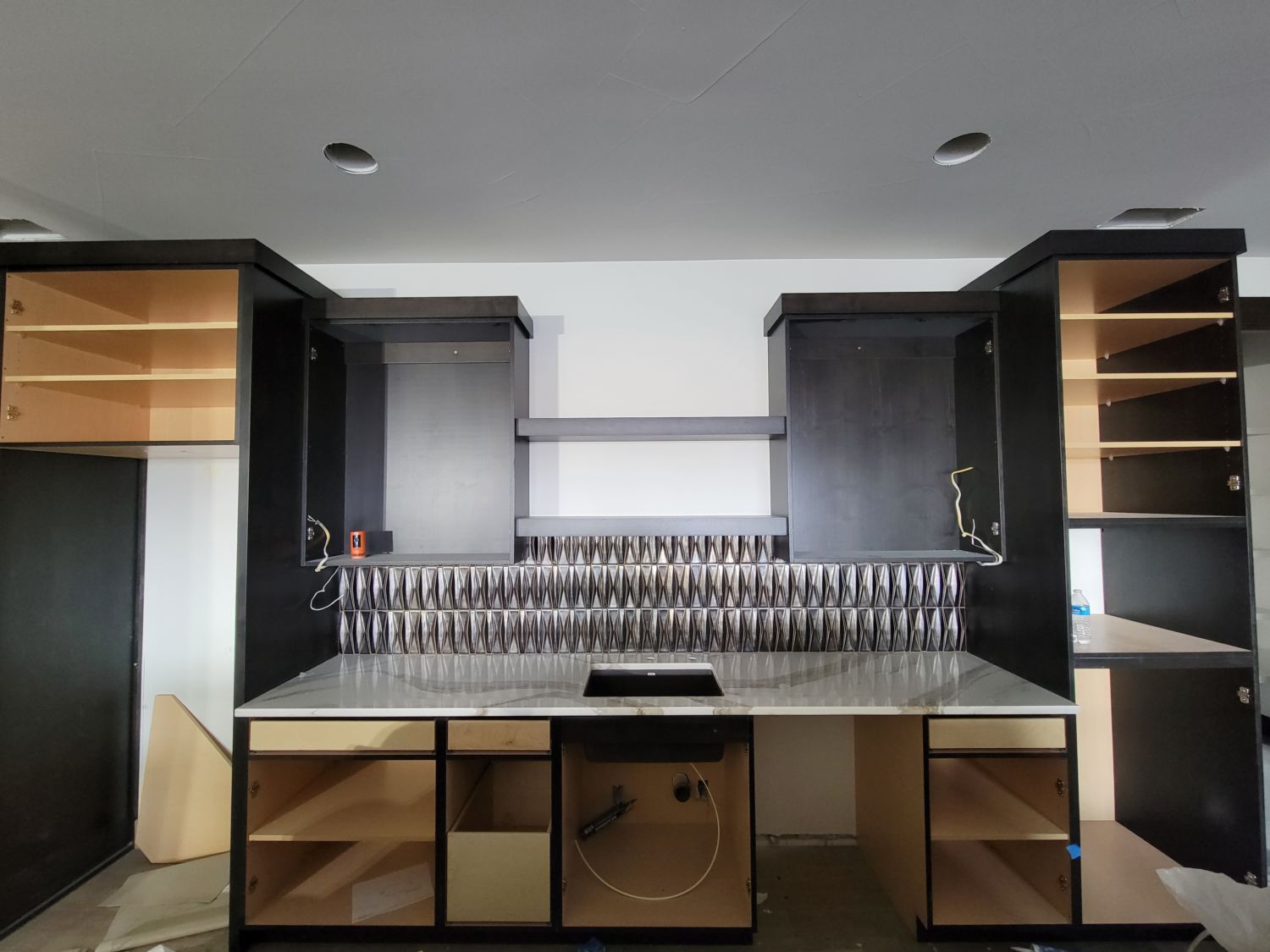
Wet Bar Backsplash
Adjacent to the rec room, we’re installing tile, cabinetry, and a beautiful quartz countertop in the wet bar. But the true star of the bar is its three-dimensional tile backsplash.
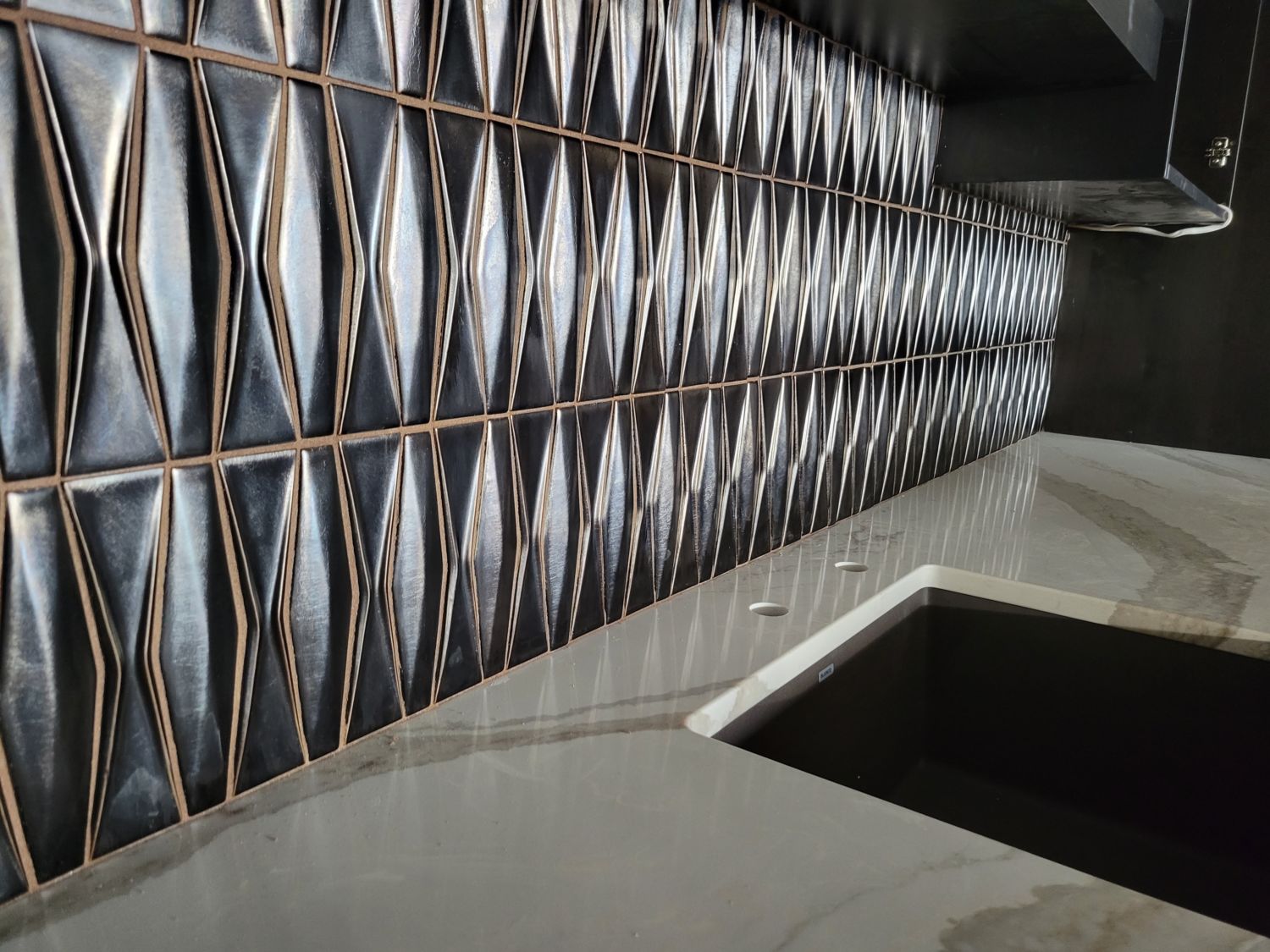
The “Baroque Adwick” tile by Soho Studios has a bronze grout to pick up the gold veining in the countertop, and the gold finish on the lighting fixtures (yet to be installed).
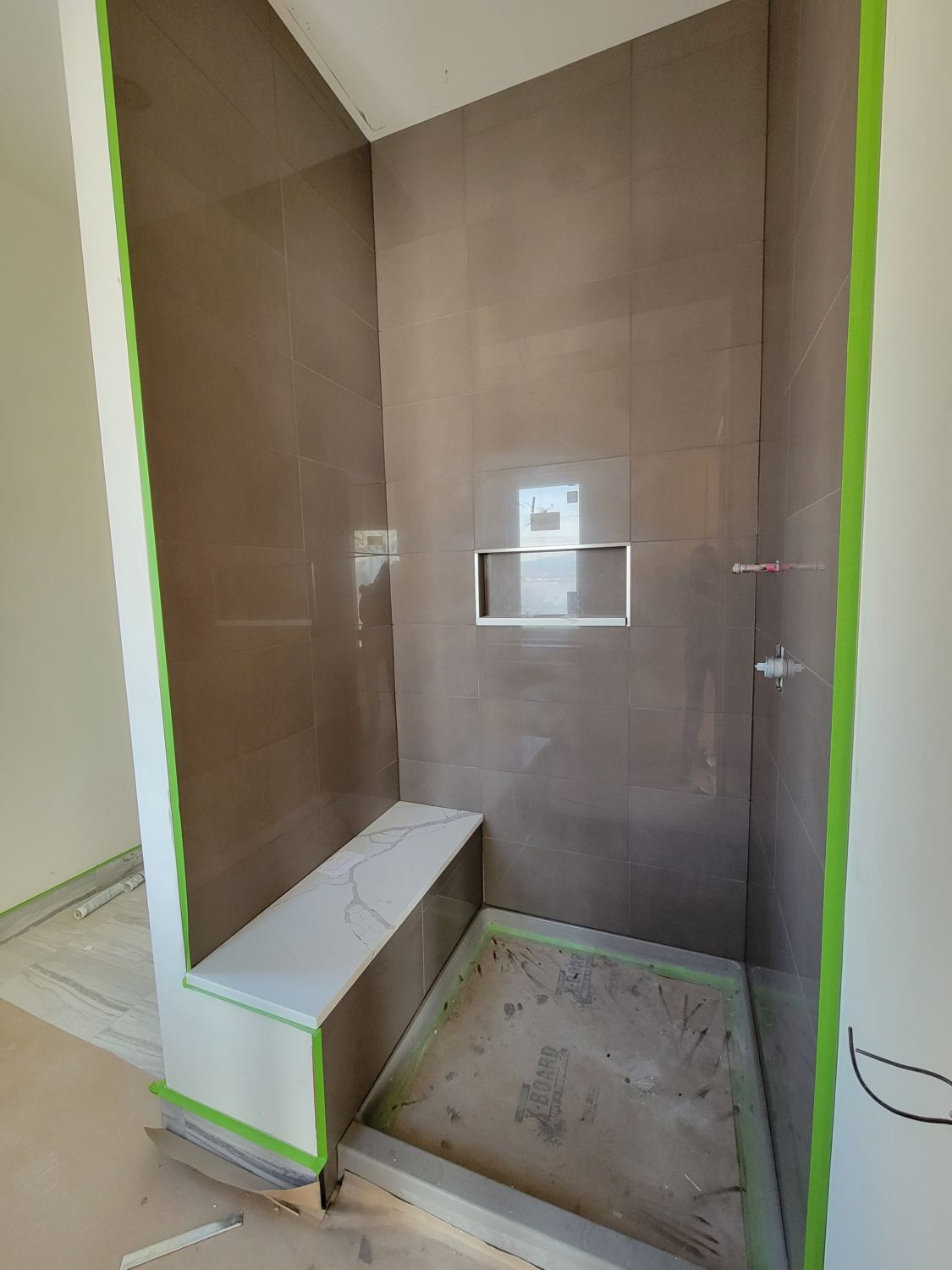
Guest Bath Shampoo Niche
Every room in Scott and Juliette’s home receives our best effort, including this guest bathroom in the lower level (still in progress).
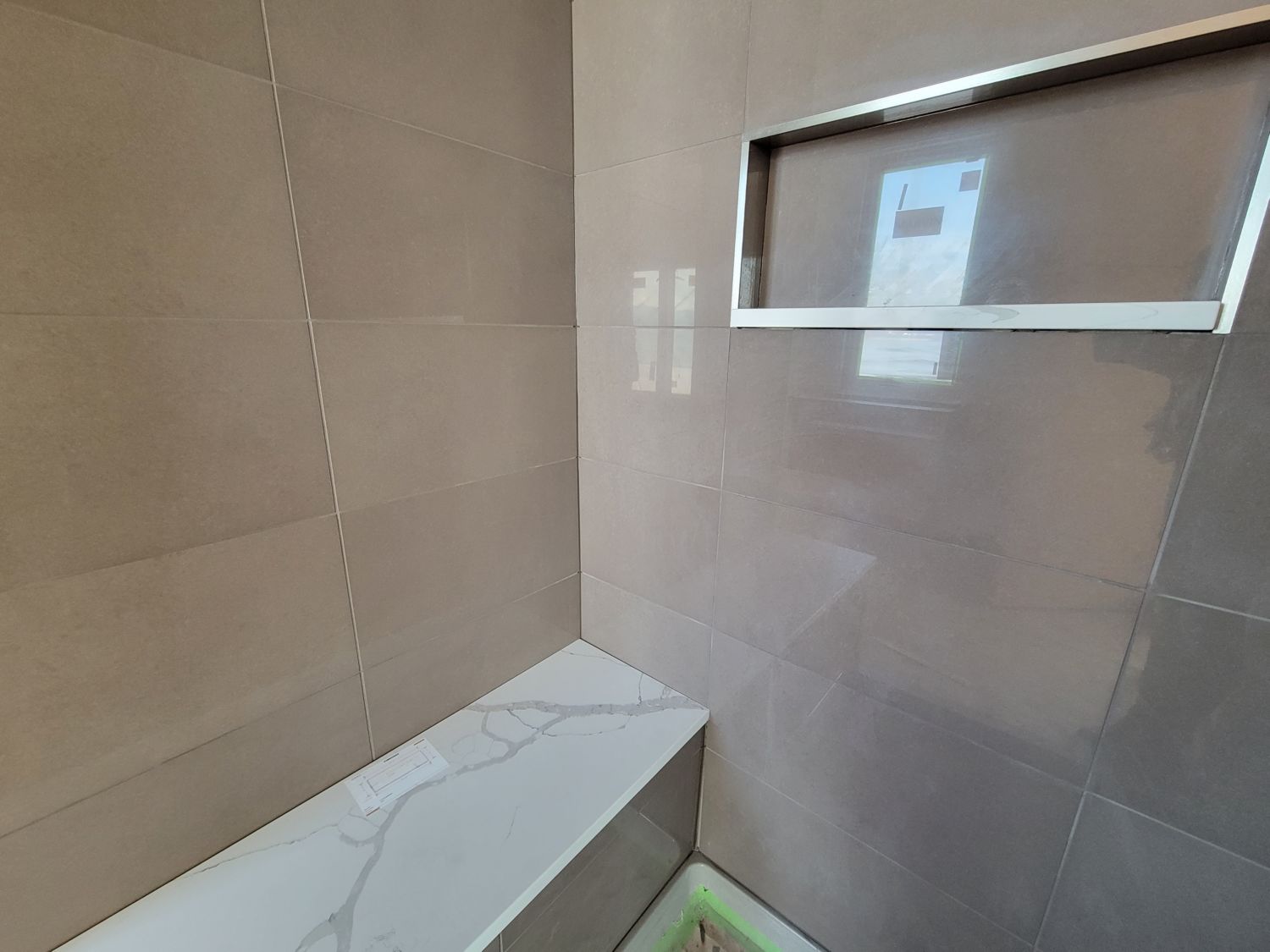
Our team installed 12-inch by 24-inch glossy tile in a horizontal straight set for a modern look in the shower.
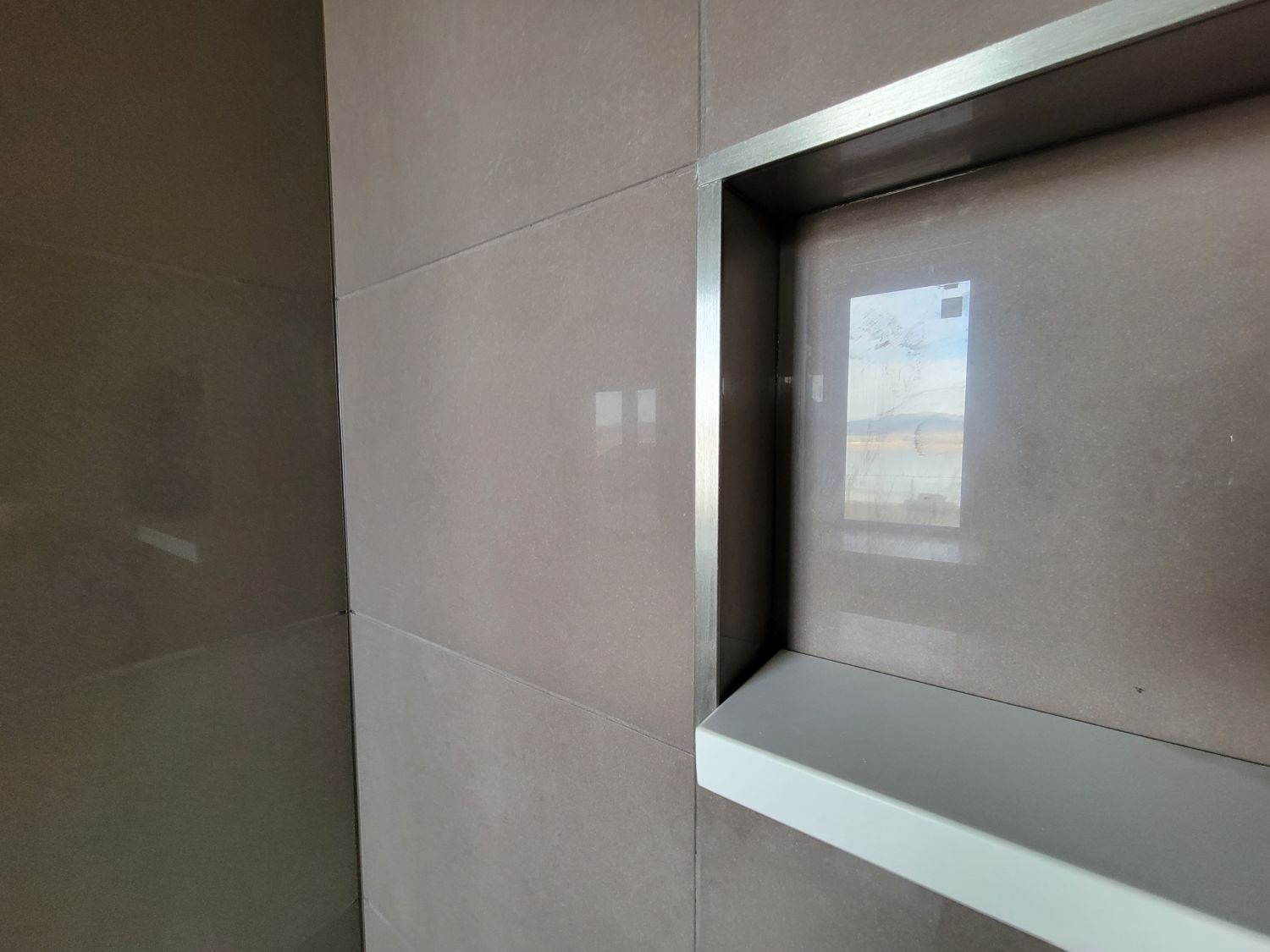
Every joint and seam is clean, crisp and level. That can be especially tricky when creating shampoo niches made from multiple materials, but this one is perfection.
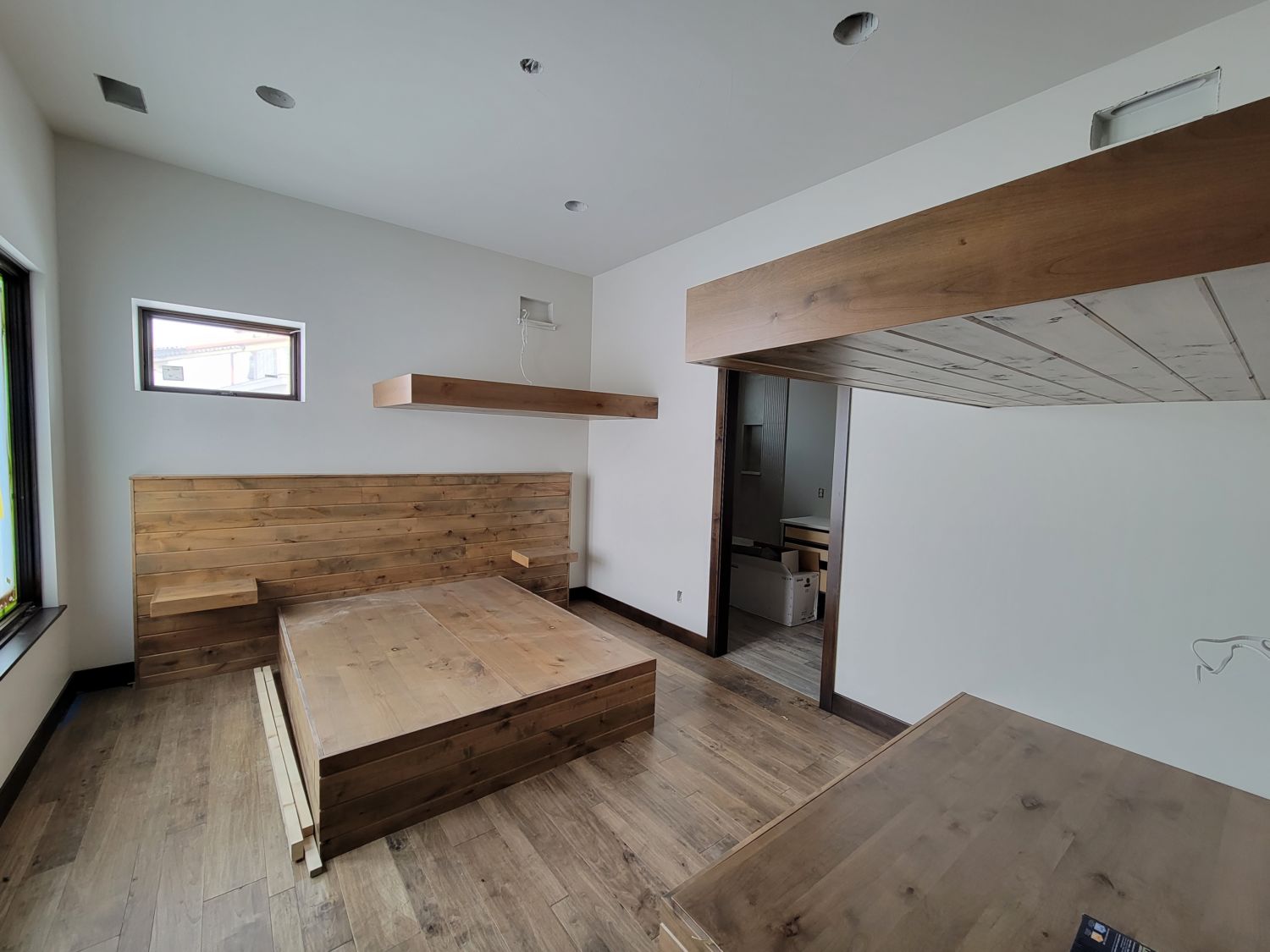
Custom Bunkroom with Built-Ins
When our trim carpenters are finished, the custom bunkroom will sleep five guests in the lower level of Scott and Juliette’s custom home.
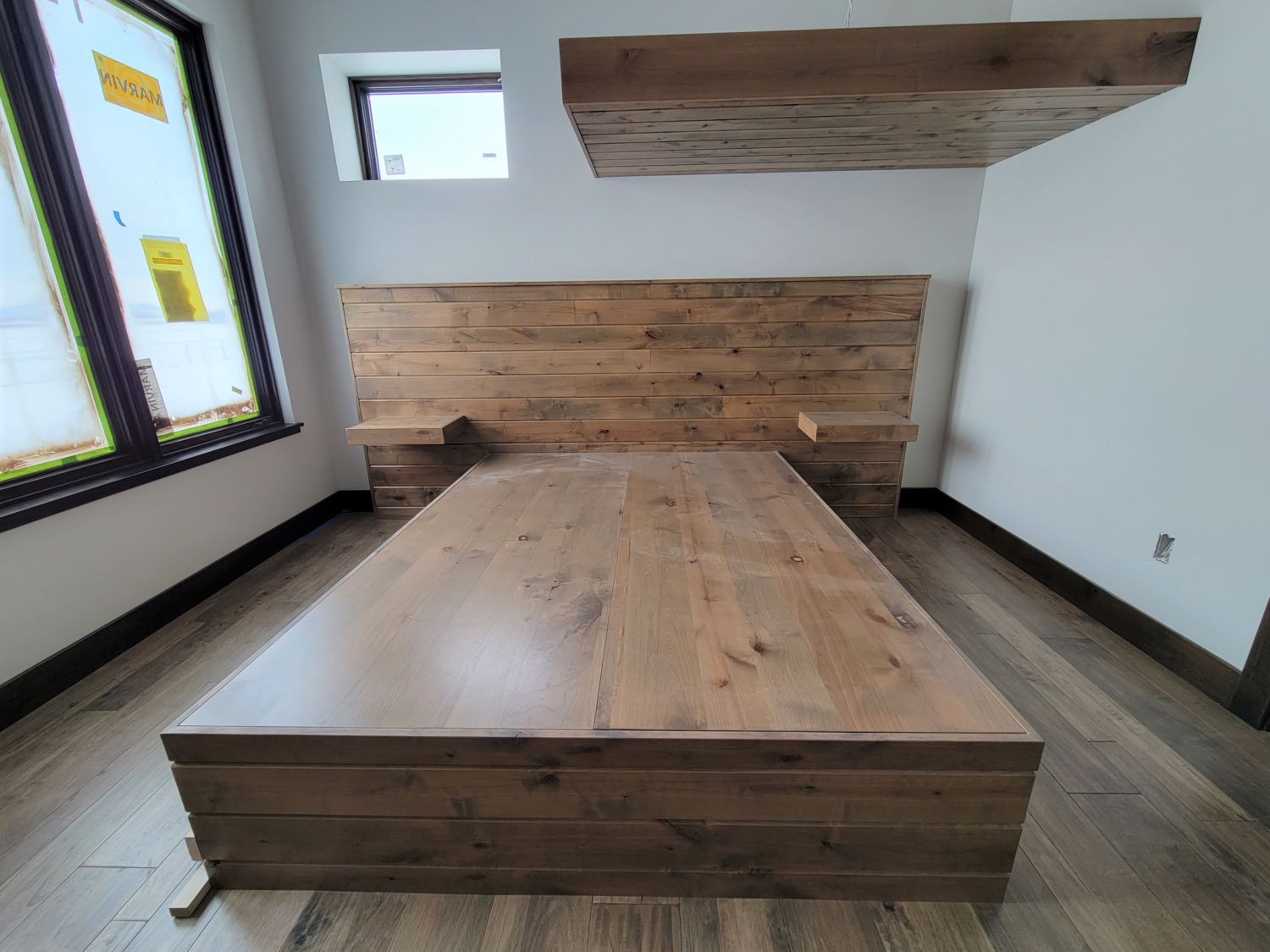
The custom headboard on the queen-sized platform bed will include matching reading lights over floating night stands …
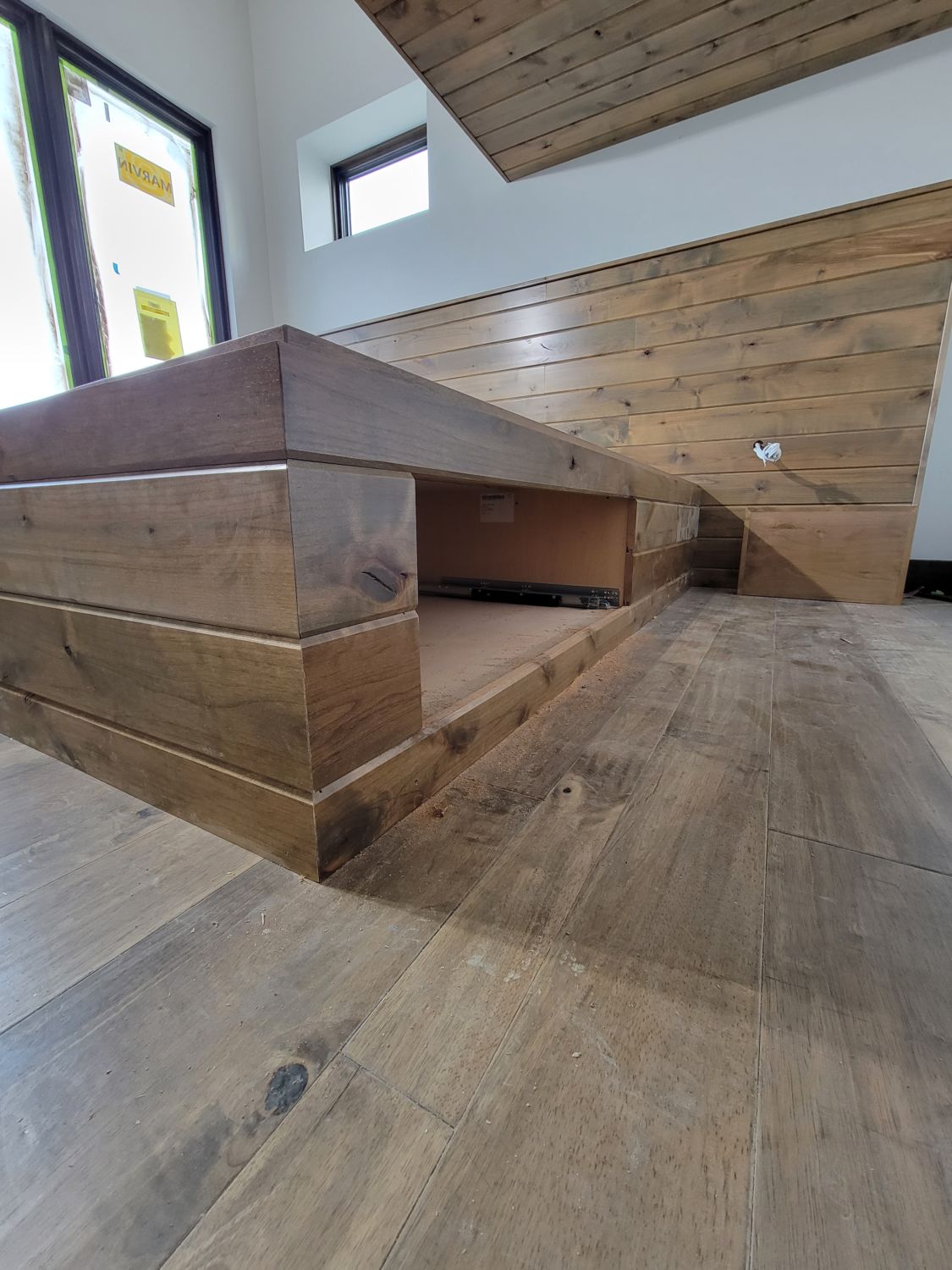
… and underbed drawers for added storage.
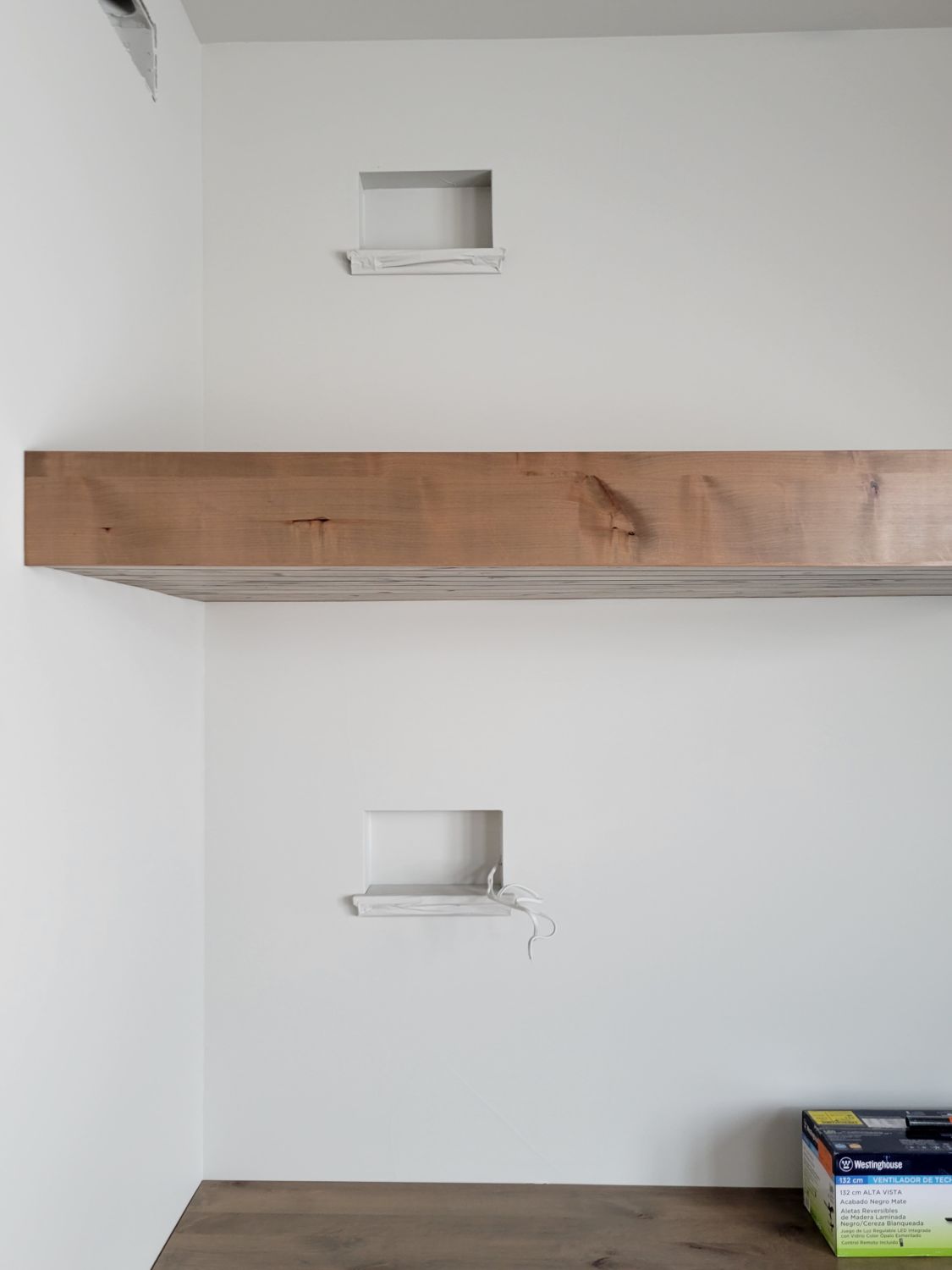
Each of the twin bunks will have its own reading light and a recessed shelf and outlet to charge devices.
~~~
Stay tuned to this blog series as we follow the home’s final transformation!
Whether you build new construction, or remodel what you have, HighCraft’s experienced design-build team can navigate every detail of the planning and construction process so you don’t have to. Contact HighCraft with questions or to schedule a free consultation.

