Our renovation of the historic Ritter House is complete, and we’re thrilled to share this before-and-after photo gallery. For additional project photos and backstory, be sure to explore Part 1, Part 2, Part 3, Part 4 and Part 5 of this blog series.
Before and After: EXTERIOR
The exterior renovation included new windows, stucco, tongue-and-groove fir soffits, stone facade, pergolas, and concrete driveway, walkways and patios.
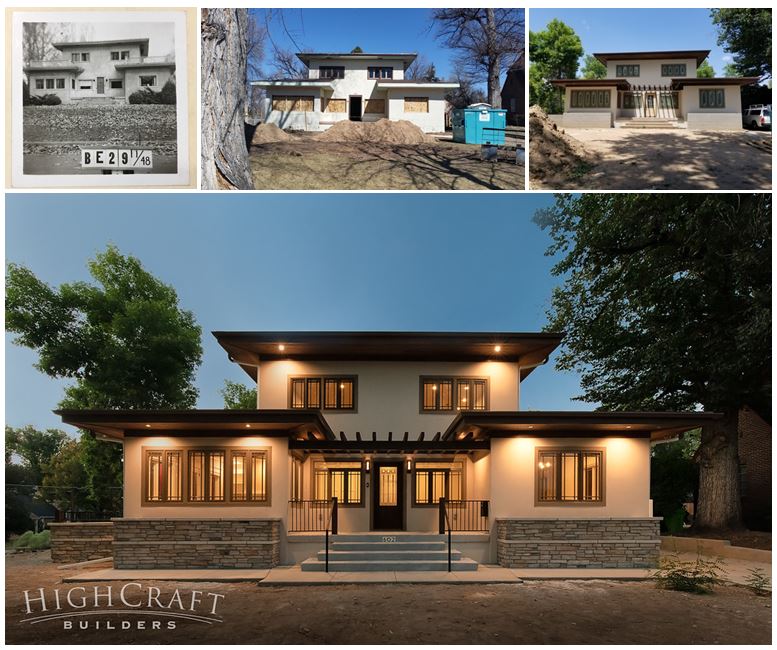
Before and After: KITCHEN
The dated galley kitchen was desperate for an update. The finished result is an inviting transitional kitchen open to the living room and perfect for entertaining.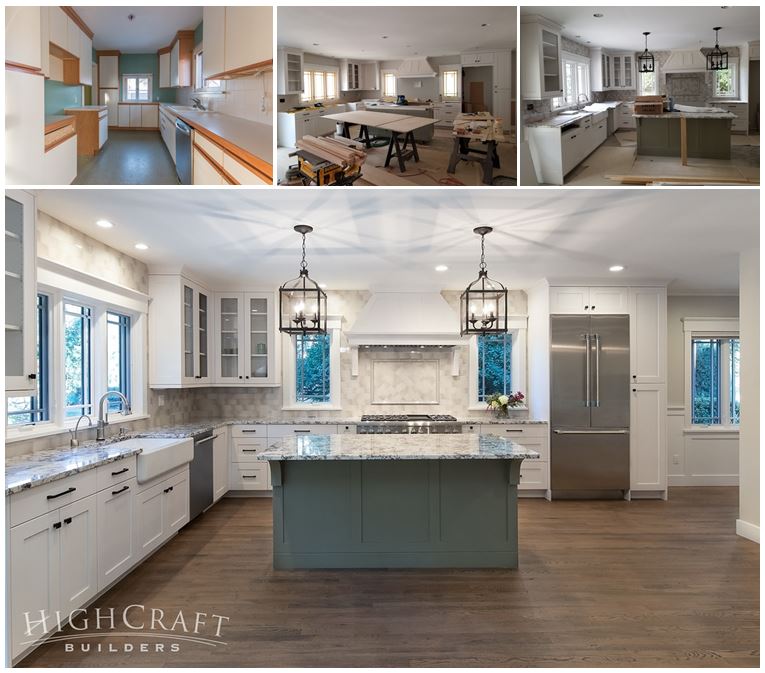
Before and After: SUNROOM
The original brick fireplace was preserved and enhanced, and custom cabinetry and shelving were added, to create a stunning focal point in the sunroom.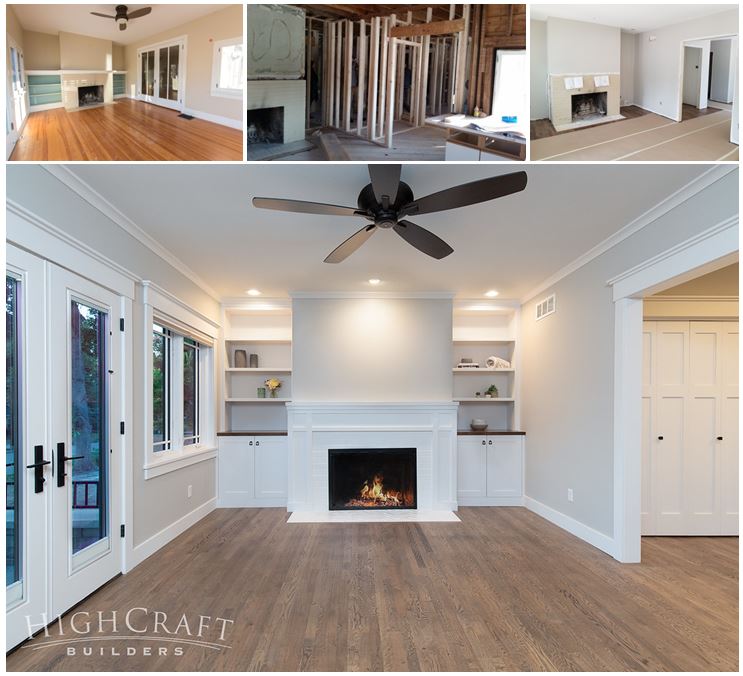
Before and After: UPSTAIRS BATH
It’s hard to believe this clean and bright bathroom with striking black vanity was once pink and green.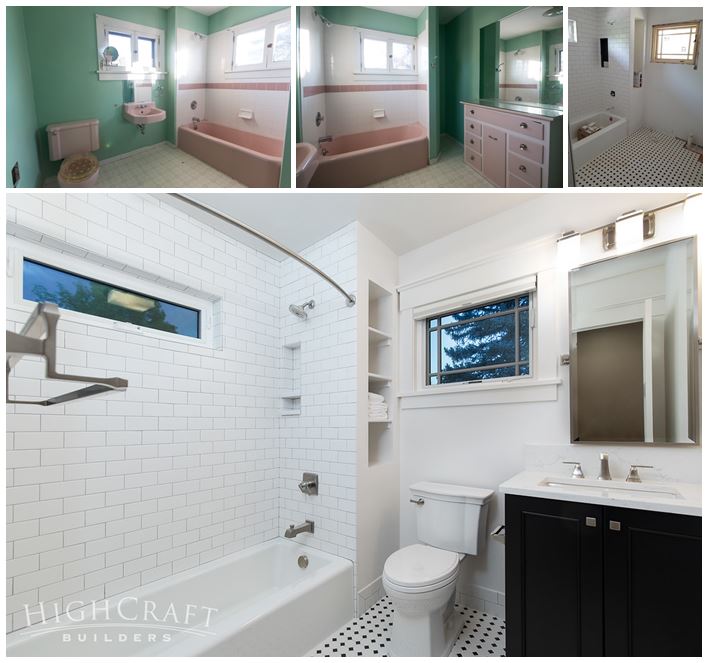
Before and After: CENTER STAIRS and KITCHEN
The stairs were reconfigured and rebuilt to conserve space, making room for a main floor laundry, powder room and additional storage.
Before and After: LAUNDRY
We moved the laundry from the basement to the main level, then concealed it behind sliding doors and under a multi-use counter. Located near the master bedroom and directly off the kitchen behind the staircase, the new laundry solution is clean, organized and convenient.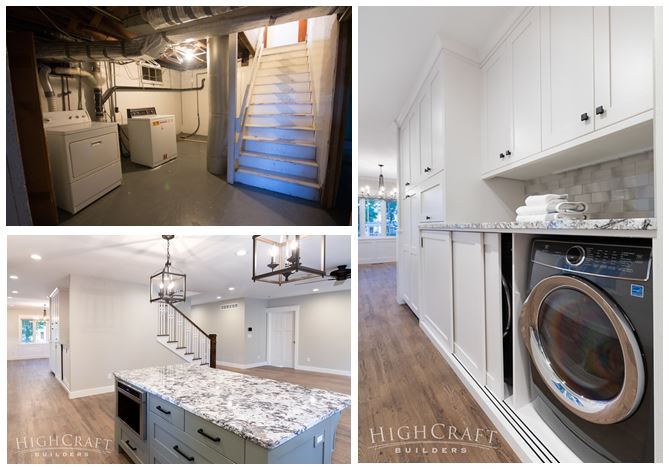
Before and After: UPSTAIRS BONUS ROOM
The custom staircase — including handrails, balusters and posts — complement the prairie-style windows in this circa 1920 home.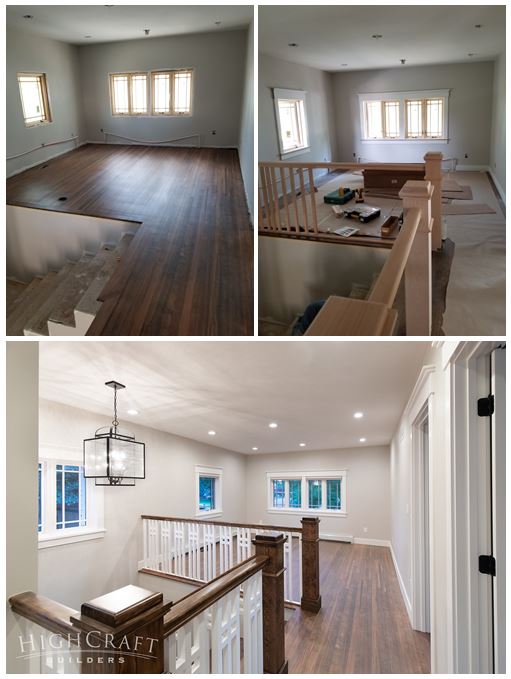
MASTER SUITE
The new main-floor master bedroom enjoys a spacious walk-in closet, no-threshold shower and double-sink vanity.
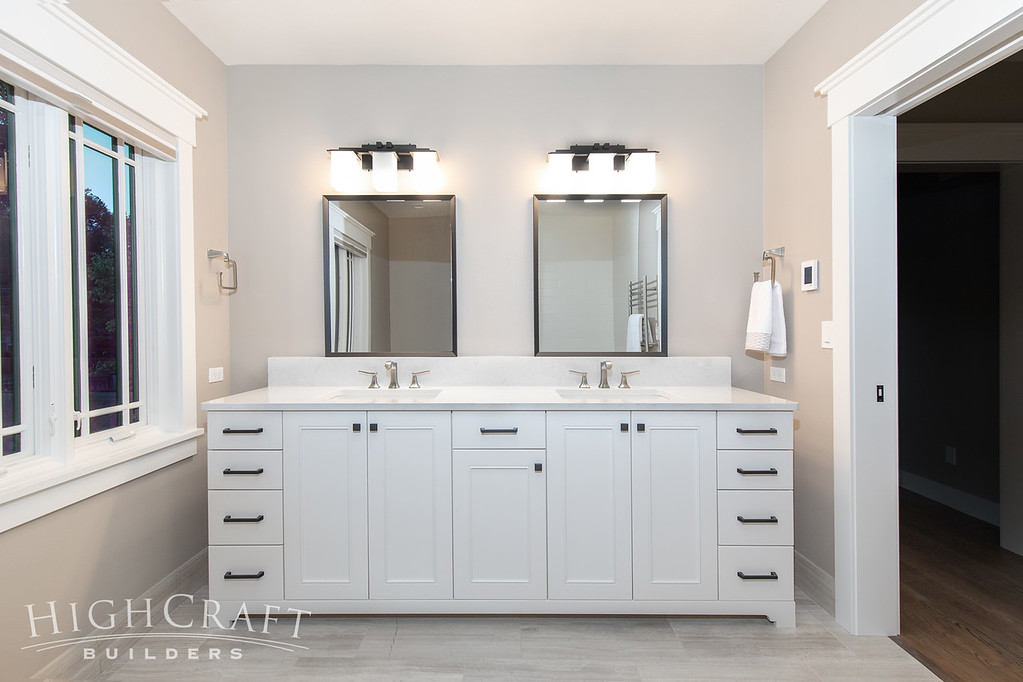
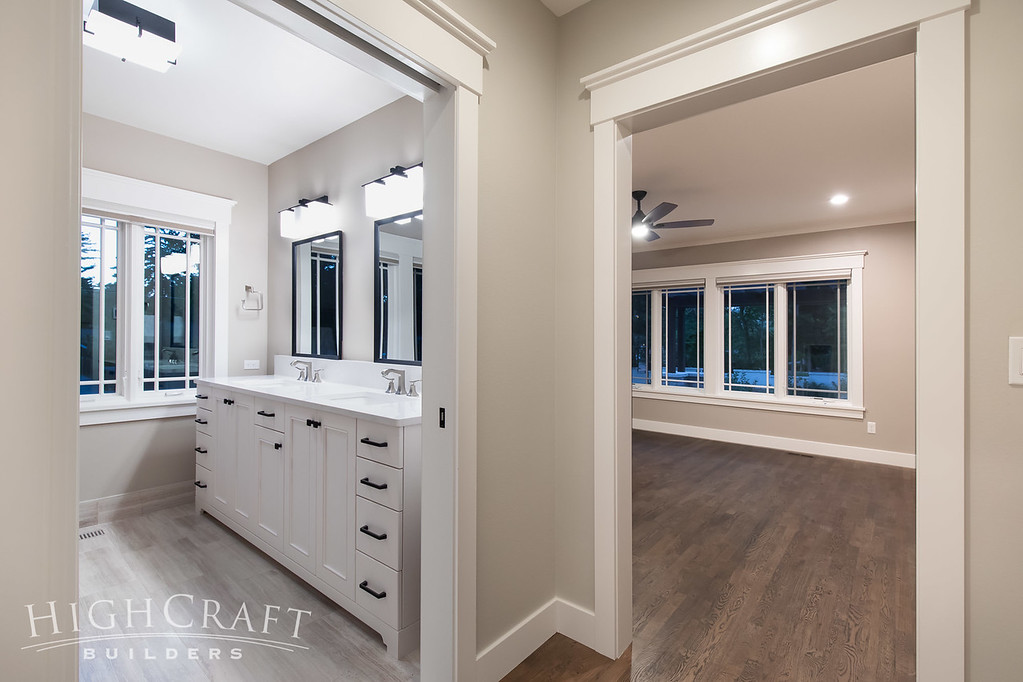
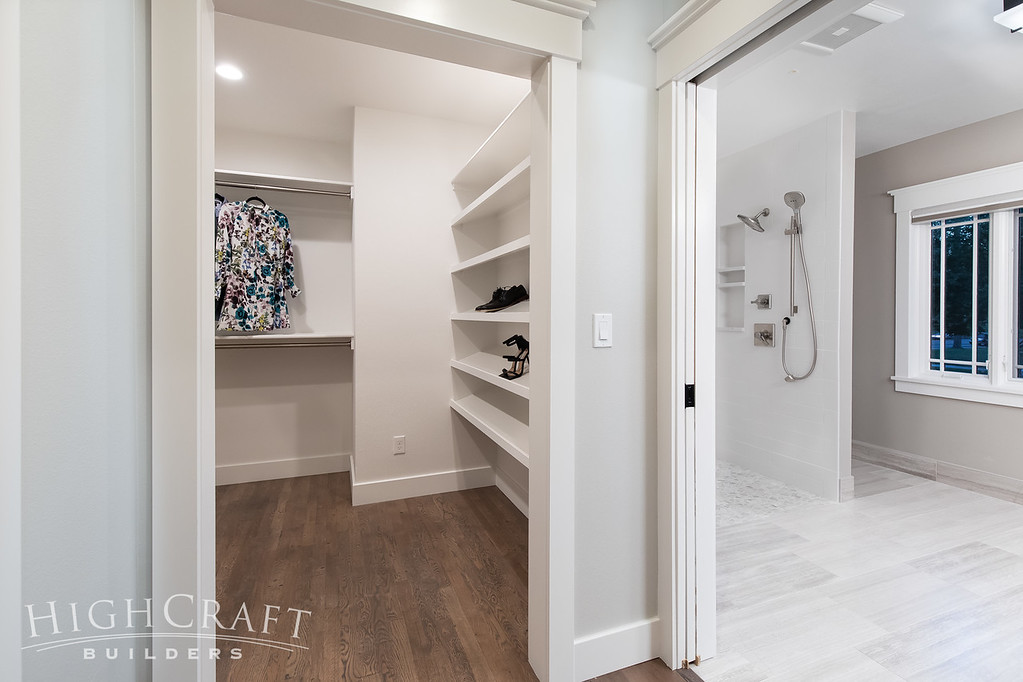
We plan to post more photos from this project in our GALLERY, so check back with us soon.
Most importantly, we wish to thank our clients who were amazing throughout the entire process. Their vision breathed new life into every room, and we hope they enjoy their beautiful home for years to come.
If you or someone you know is thinking about remodeling an existing home, or perhaps building new, contact HighCraft for a free consultation.

