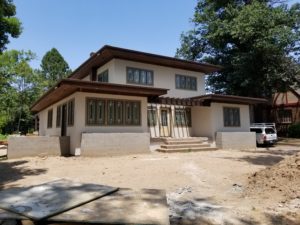
Thank you for following our remodel of The Ritter House, a circa 1920 historic home in the Eastside neighborhood of Fort Collins.
In this post, we’re excited to share new photos of the project and some history of the neighborhood. For additional “before” photos and a little backstory, be sure to check out Part 1 and Part 2 of this blog series.
HISTORY of HOMEOWNERS
It’s hard to imagine this established city block as the rural property it was more than 100 years ago. In 1905, Professor C.P. Gillette, an entomologist at Colorado Agricultural and Mechanical College (now Colorado State University), purchased a section of land across the street from College-owned cornfields to subdivide. Known at first as Gillette’s Subdivision, the professor built his home on one of the lots and sold parcels of Block 179 to his colleagues at the College. According to historians, “The block became known as ‘Professors Row’ because so many of the houses were owned and occupied by people affiliated with the College.”
The Ritter House, however, was not occupied by a college professor.
The original owners of the home were a Canadian-born family – James W. and Rachel Carey Fields and their daughter Florence. Mr. Fields ran Trimble Court Dry Cleaning and Pressing Works in Fort Collins, and the family lived in the home until 1925. The next owner was Harris Akin who sold the property two years later to Everett Hopper – owner of the E. R. Hopper Motor Company on East Mountain. The Hoppers divorced and sold the house to Delos Anderson who owned it from 1933 to 1935.
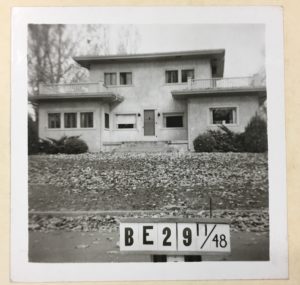
In 1935, local optometrist Leo Ritter and wife Hilda Brand Ritter purchased the residence from Anderson.
Hilda Brand Ritter wrote a memoir of her life in Fort Collins and recalled, “We had admired the place as we knew Mrs. Fields who built it. She had been to California and brought the plans home with her. She had awnings on all the windows and it was very pretentious but not too practical in Colorado with bad winters and high winds. So when the place was for sale, it was a dream come true and if we could afford it, we wanted it.”
The Ritters lived in the home for nearly 40 years.
The house changed hands twice during the 1970s. In 1979, a drywall finisher bought the property, built an addition and lived there until 2004. Between 2005 and 2017, the home had two additional sets of owners, including the couple that lives there today.
Sources: Fort Collins City Directories, 1922-2016, located at Fort Collins Museum of Discovery, History Archives; Sanborn Fire Insurance Maps, 1917-1925; Larimer County Assessor’s Office; Hilda Brand Ritter, Rambling Down Memory Lane, c. 1976, located in the City of Fort Collins Historic Preservation Office; City of Fort Collins Public Records; 1910 and 1920 United States Federal Census.
TODAY’S REMODEL
As we mentioned in Part 1, the current husband and wife owners want to breathe new life into an iconic home the wife has always admired – located on the same street as her childhood home where her parents still live. Here’s a peek at the latest remodeling progress.
PART 3: JUNE 2018
EXTERIOR

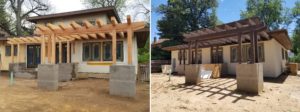
INTERIOR
June was a big month for interior drywall, tile and flooring.
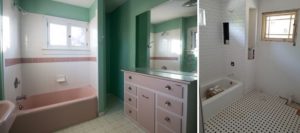
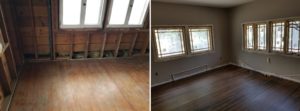
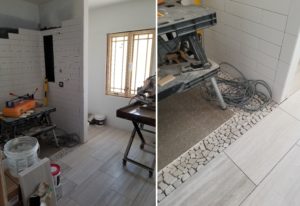

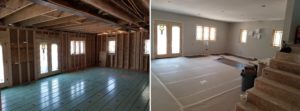
Delivery of cabinets, interior doors and trim will happen this week, so stay tuned for those updates in July, as well as more history about the previous owners – Leo and Hilda Brand Ritter – the namesake couple who owned the Ritter House between 1935 and 1974.
If you or someone you know is thinking about remodeling an existing home, or perhaps building new, contact HighCraft for a free consultation.

