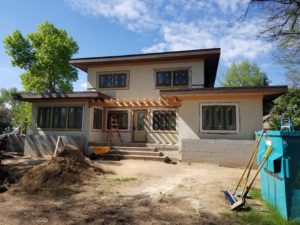
Our crew continues to make progress on the whole-house remodel of the Ritter House, a circa 1920 historic home in the Eastside neighborhood of Fort Collins.
This is Part 2 of our update, which covers some highlights from the month of May. For additional “before” photos and a little backstory, be sure to check out Part 1: Historic Ritter House Remodel, which covers February and March updates.
And check back with our blog every month before September to watch this remodel unfold from start to finish.
PART 2: MAY 2018
EXTERIOR
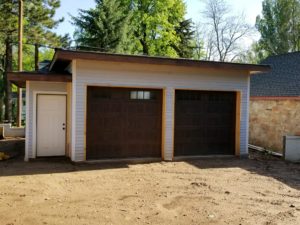
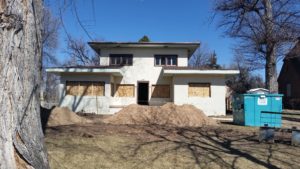
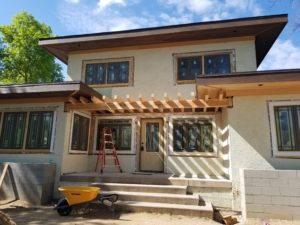
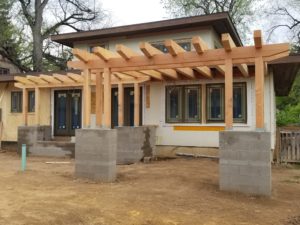
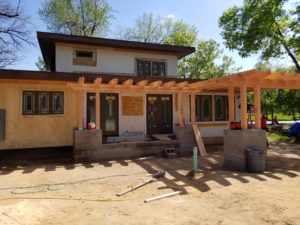
INTERIOR
By May, interior framing in every room is complete. We plan to include more before-and-after photos in next month’s post.
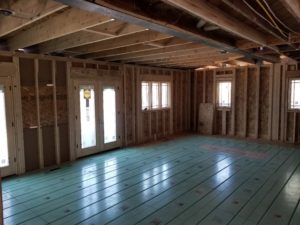
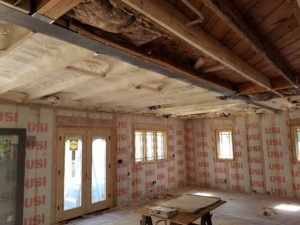
Stay tuned for more updates on this project, in-progress photos (including more before-and-after shots) and some fascinating history about the previous owners – Leo and Hilda Brand Ritter – the namesake couple who owned the Ritter House between 1935 and 1974.
If you or someone you know is thinking about remodeling an existing home, or perhaps building new, contact HighCraft for a free, no-risk consultation.

