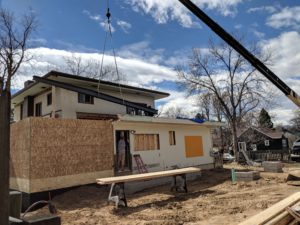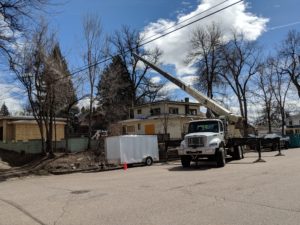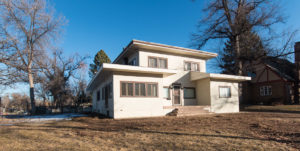
We all love a good before-and-after renovation story and gallery, and we’re confident this circa 1920 historic home in the Eastside neighborhood of Fort Collins won’t disappoint.
People are often curious about what happens during the construction phase of a remodel, so we’re using this and future blog posts to give a behind-the-scenes look at a project in progress. Be sure to check back with our blog between now and September to watch this whole-house remodel unfold from start to finish.
PART 1: FEBRUARY and MARCH
EXTERIOR
Originally recorded as a Prairie Style home built in 1920, further research shows it was most likely built in 1918 or 1919, and is an early example of the Modern Movement architectural style.
February 2018
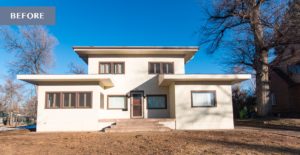
The husband and wife homeowners are empty nesters who are eager to downsize. It’s rewarding to help them realize a dream near and dear to their hearts: to breathe new life into an iconic home the wife has always admired – located on the same street as her childhood home where her parents still live.
March 2018
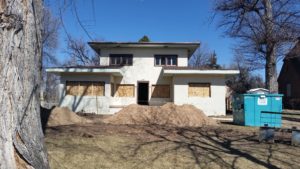
After thoughtful planning, review, and approval by the City of Fort Collins Landmark Preservation Commission, the HighCraft team started interior and exterior demo. The front steps, porch and trees will be carefully preserved.
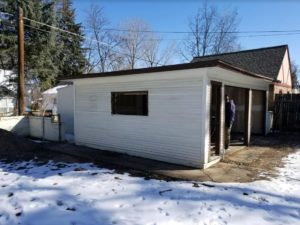
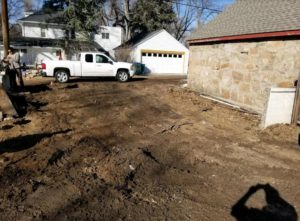
The old rickety garage is razed, the new foundation pad is poured, and the garage is framed (below right).
A crane lowers a massive support beam that will allow our team to open up the interior living space.
INTERIOR
February 2018
A series of before photos were taken throughout the house. Here’s just a sample.
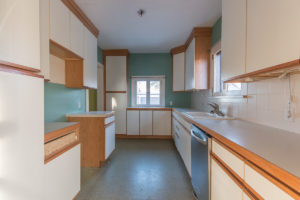
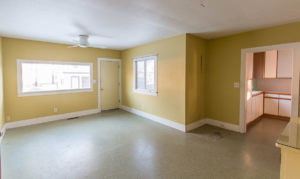
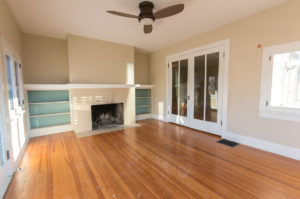
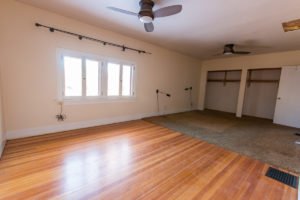
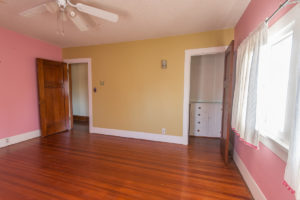
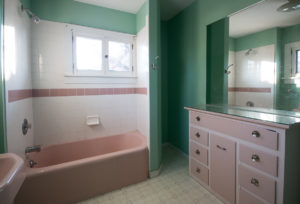
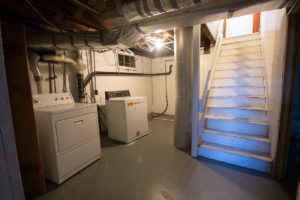
March 2018
Whoa! What a difference a month makes.
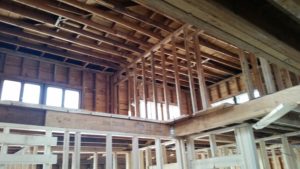
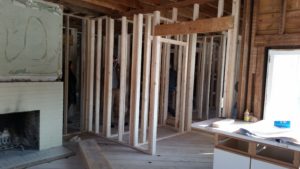
Stay tuned for more updates on this project, including in-progress photos and some fascinating history about the previous owners – Leo and Hilda Brand Ritter – the namesake couple who owned the Ritter House between 1935 and 1974.
If you or someone you know is thinking about remodeling an existing home, or perhaps building new, contact HighCraft for a free, no-risk consultation.
